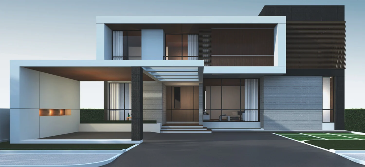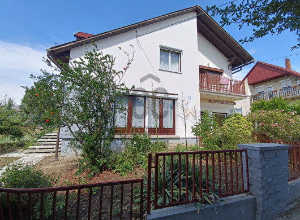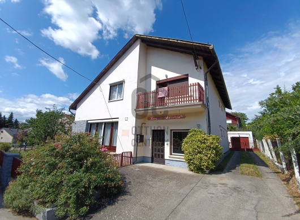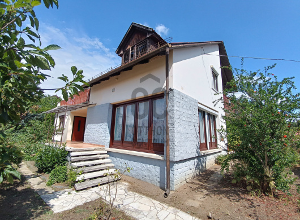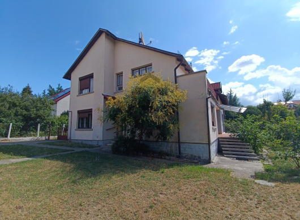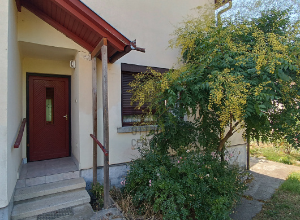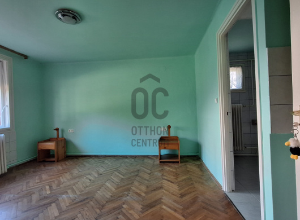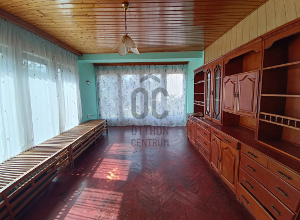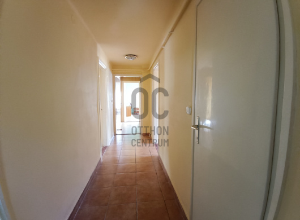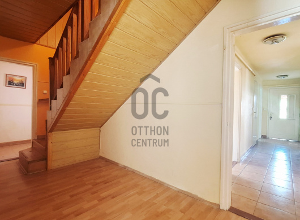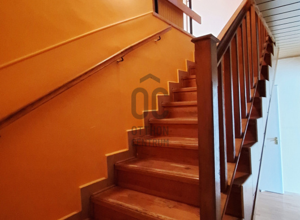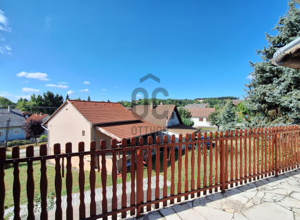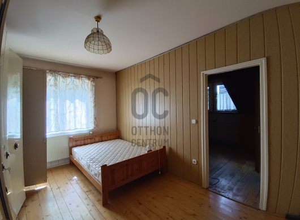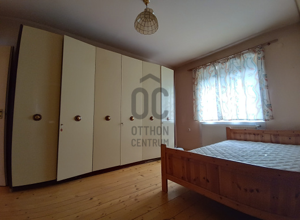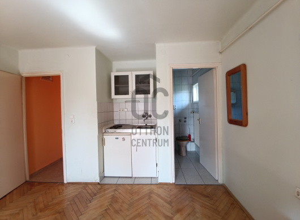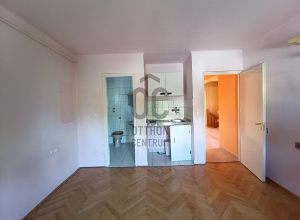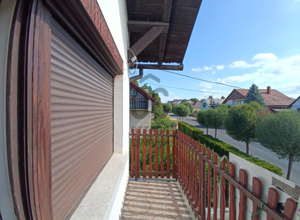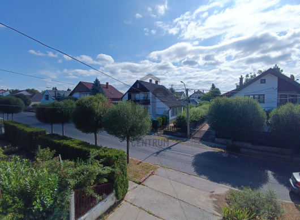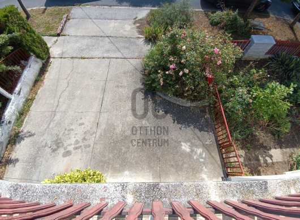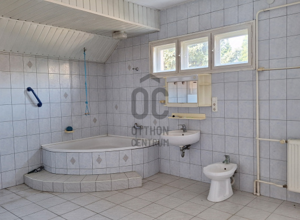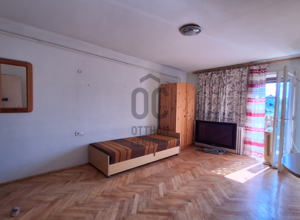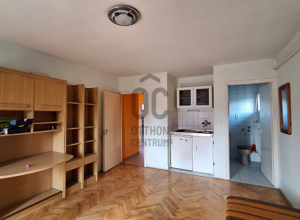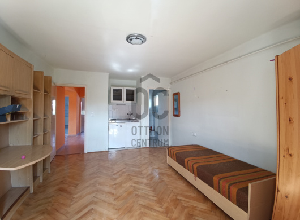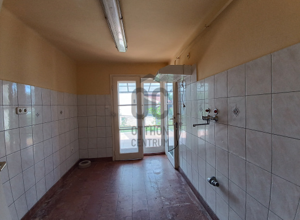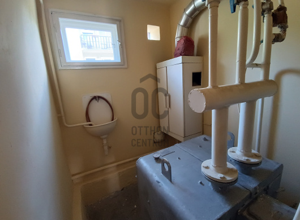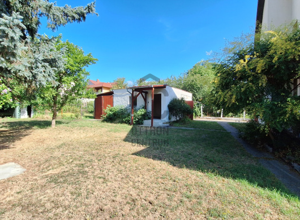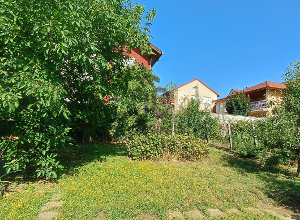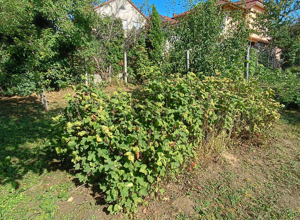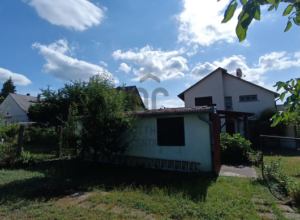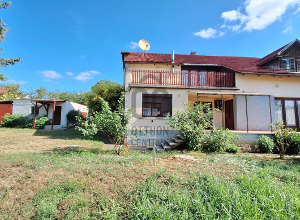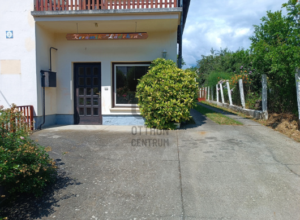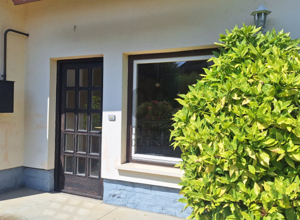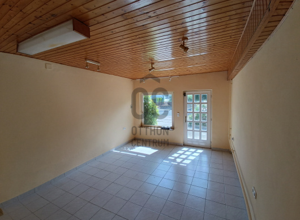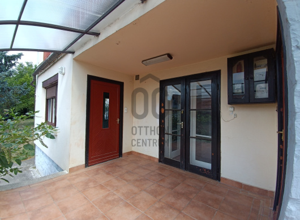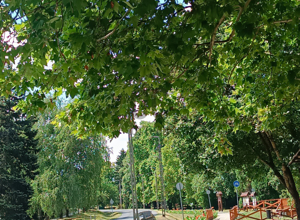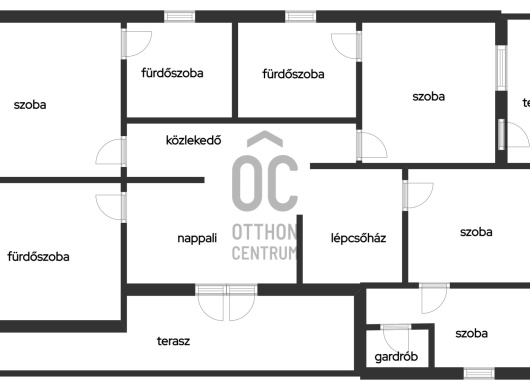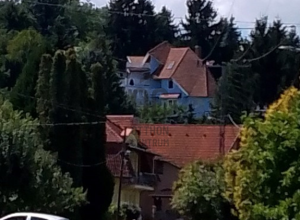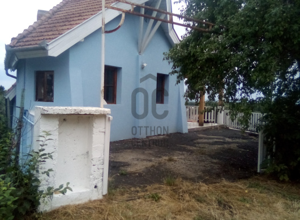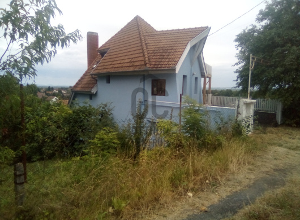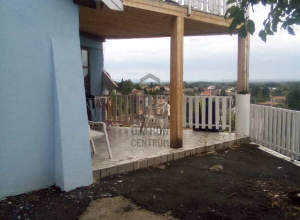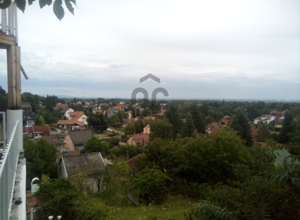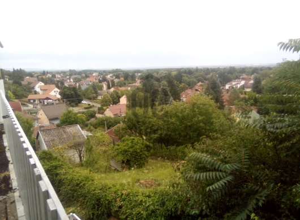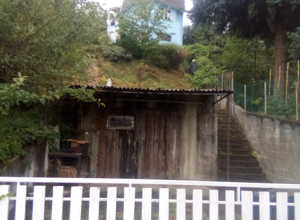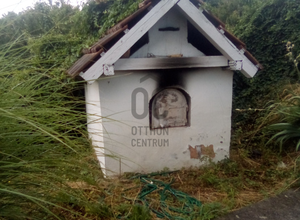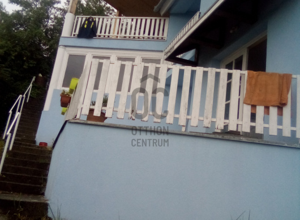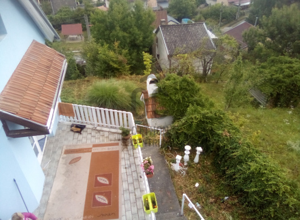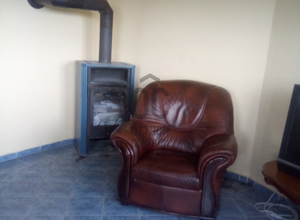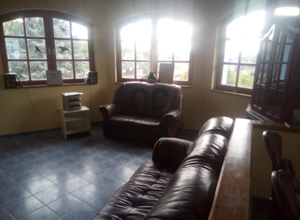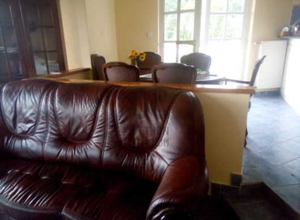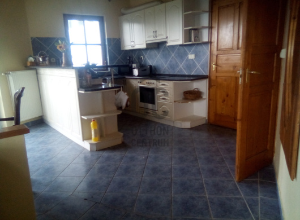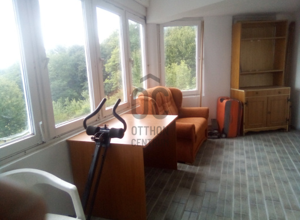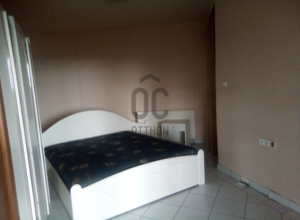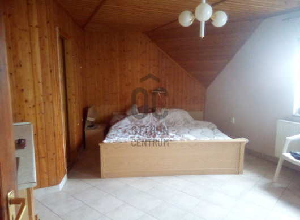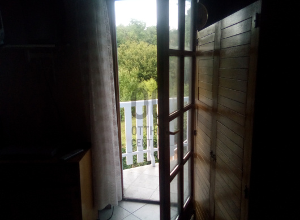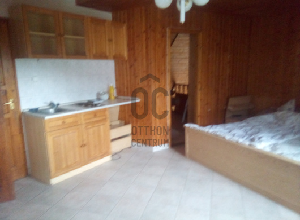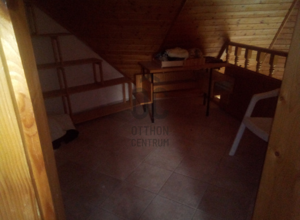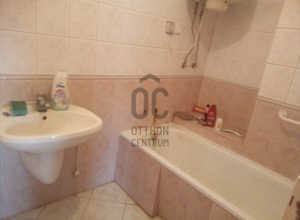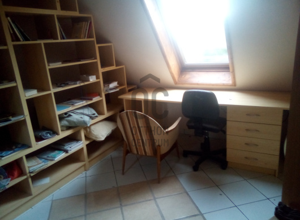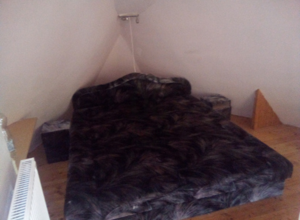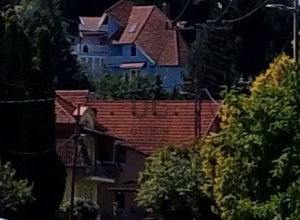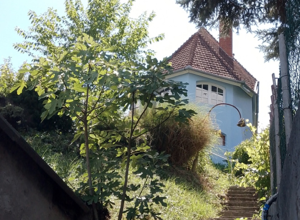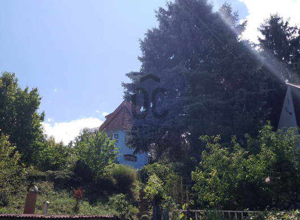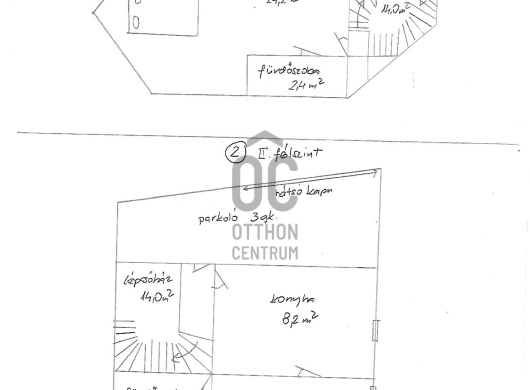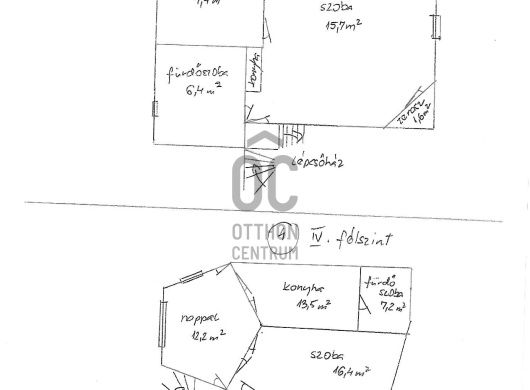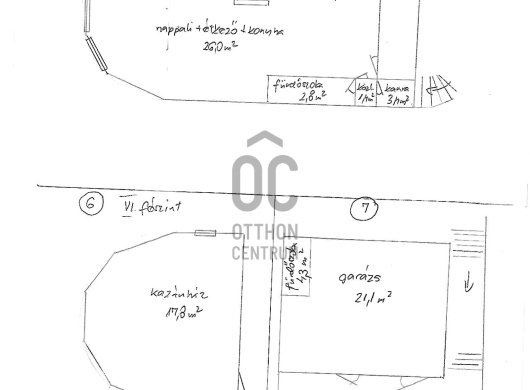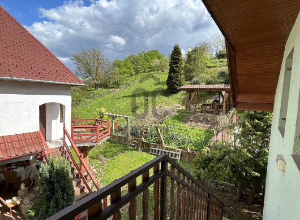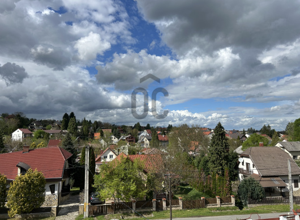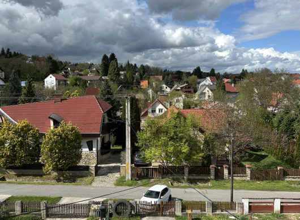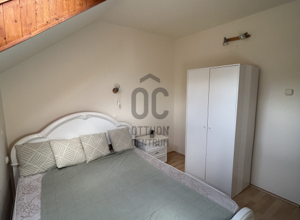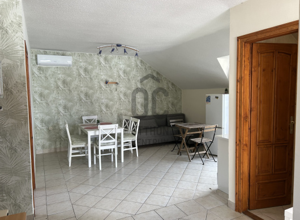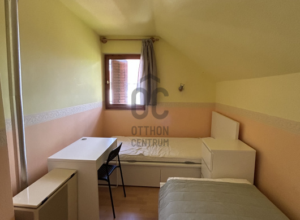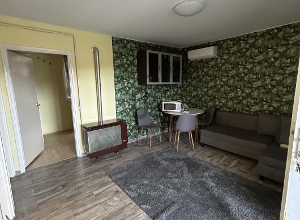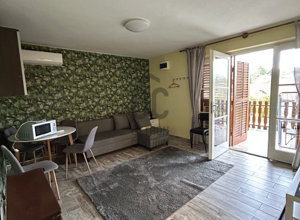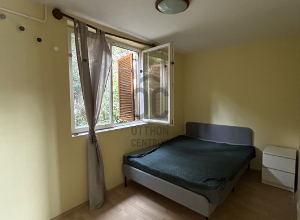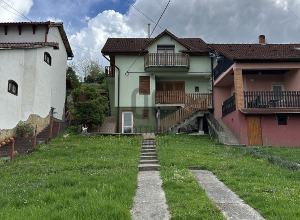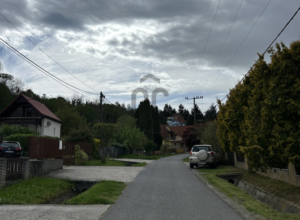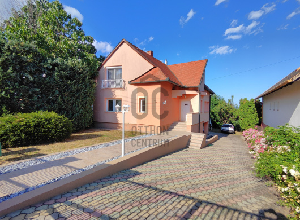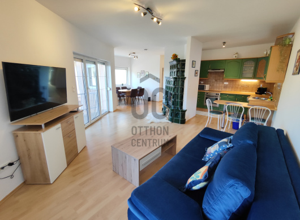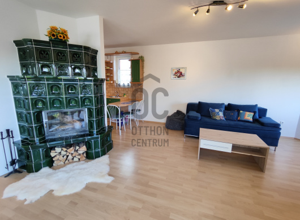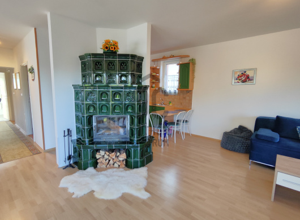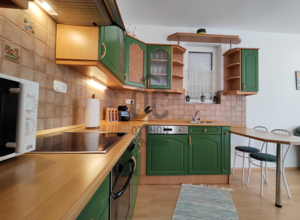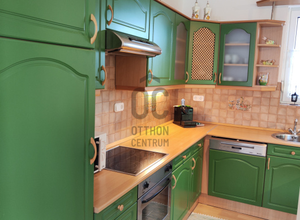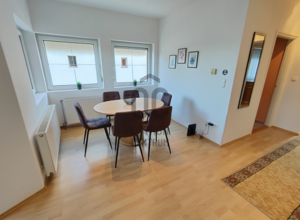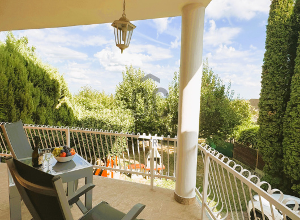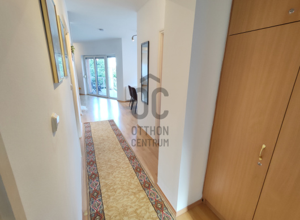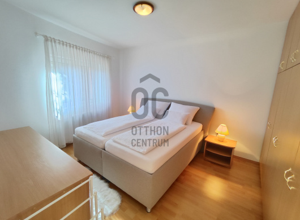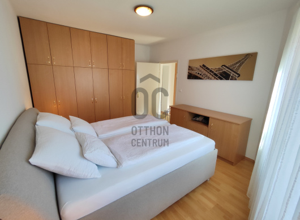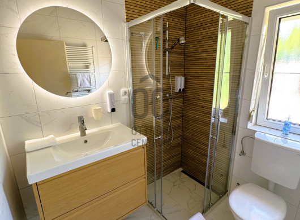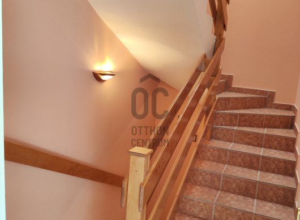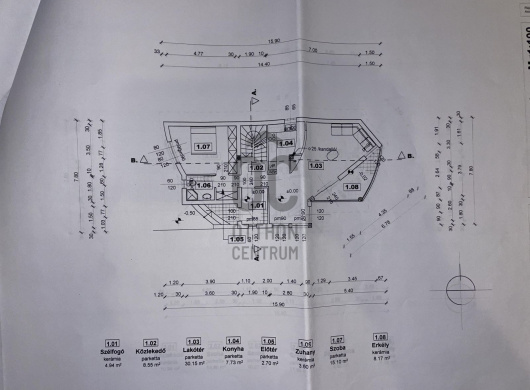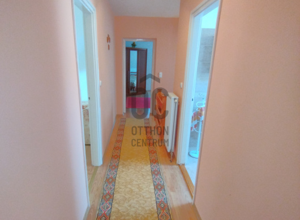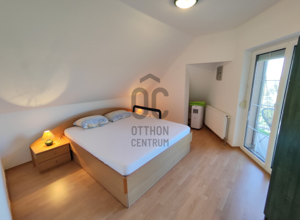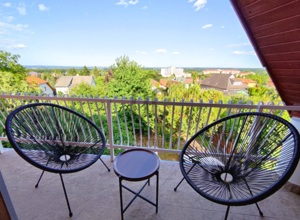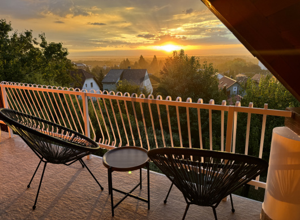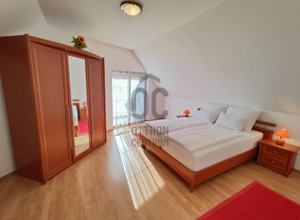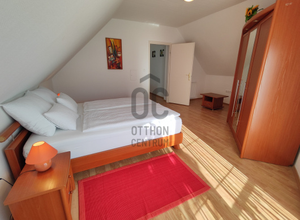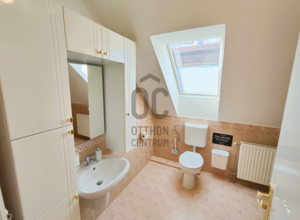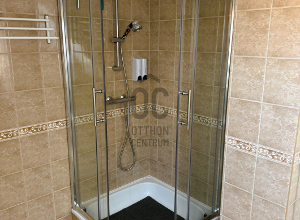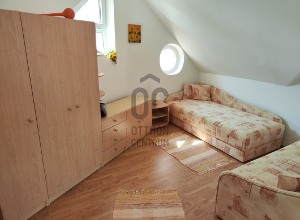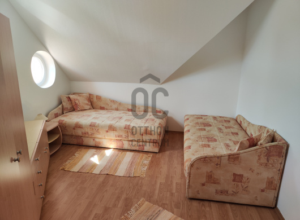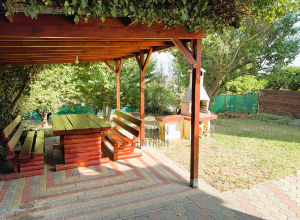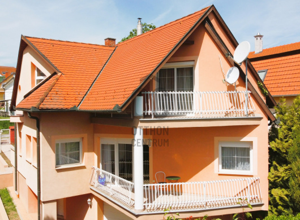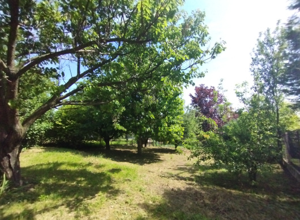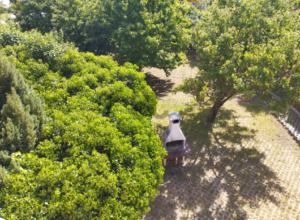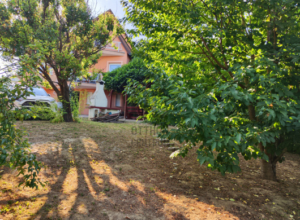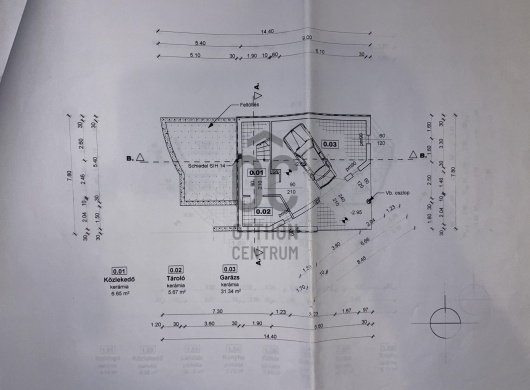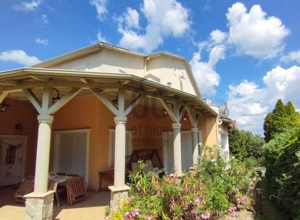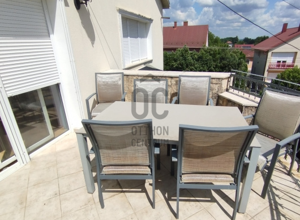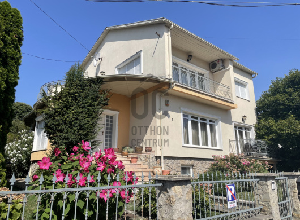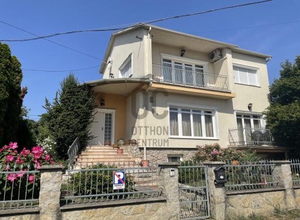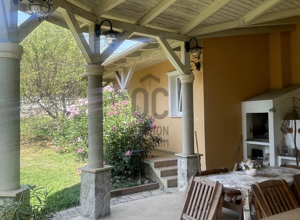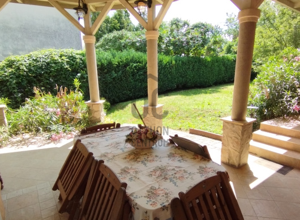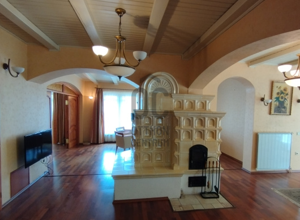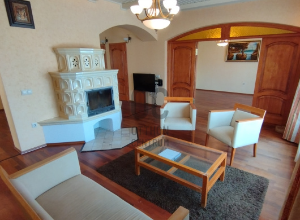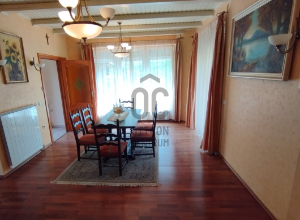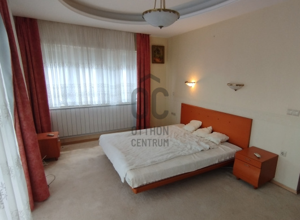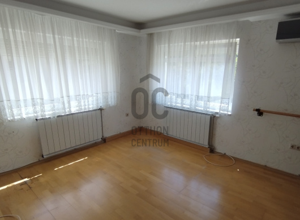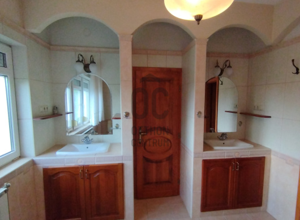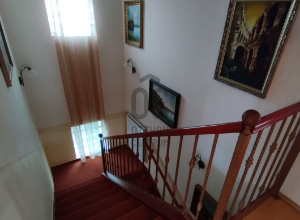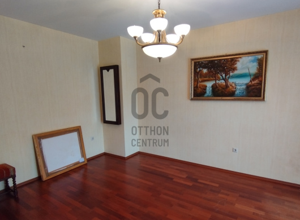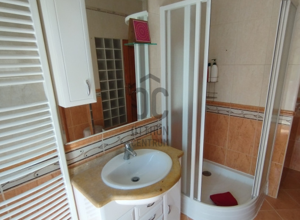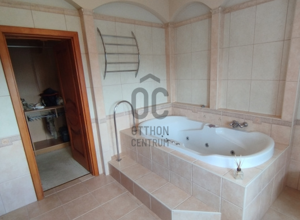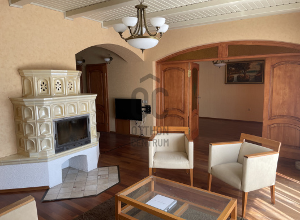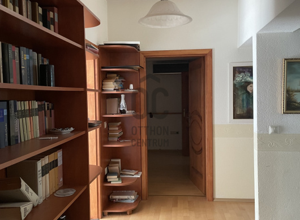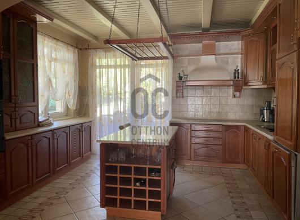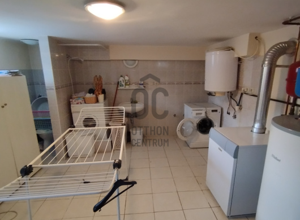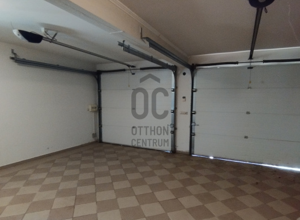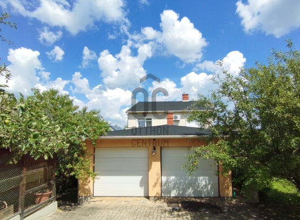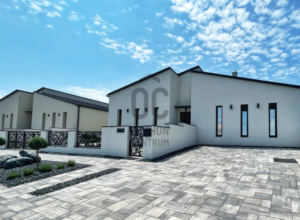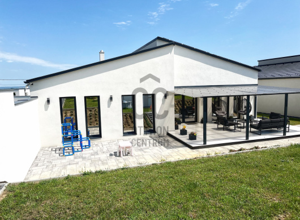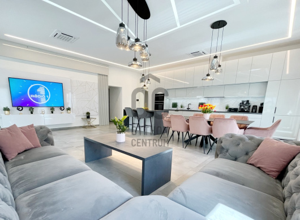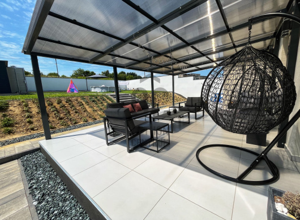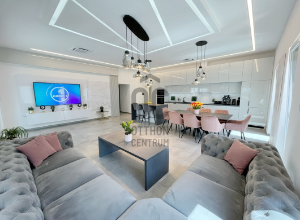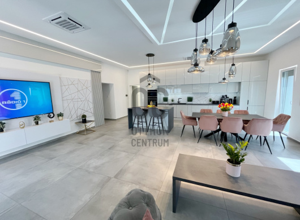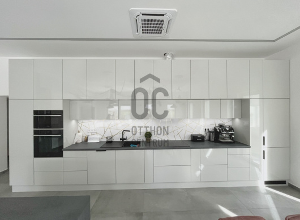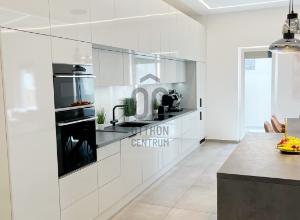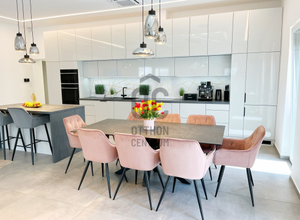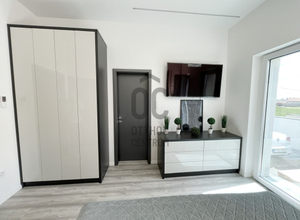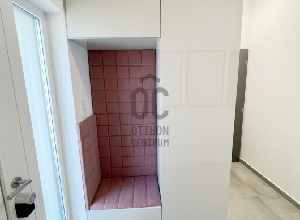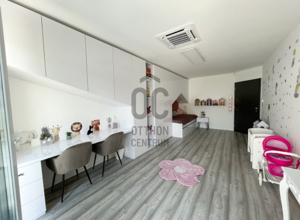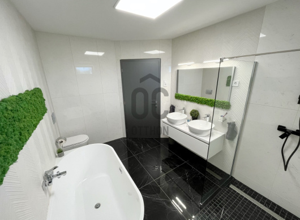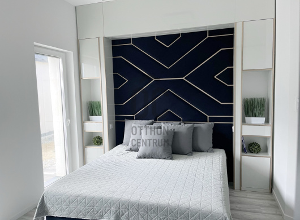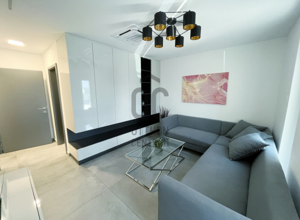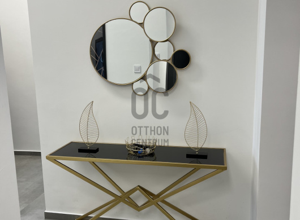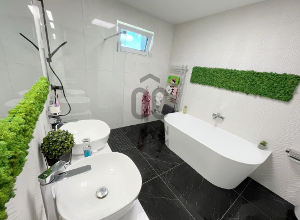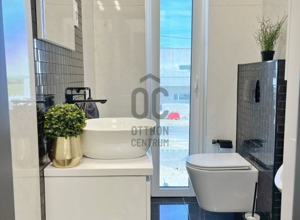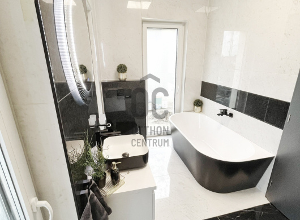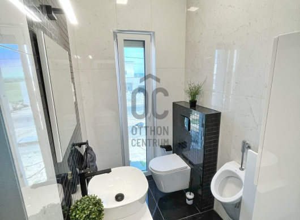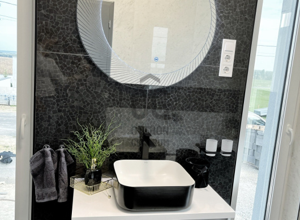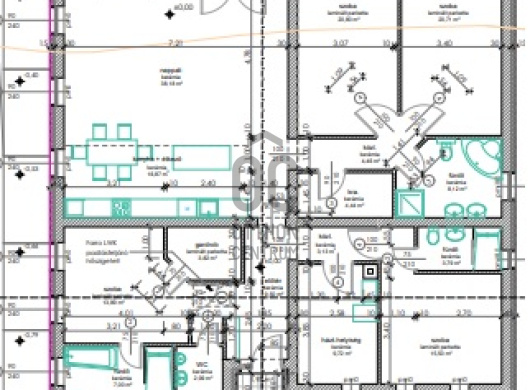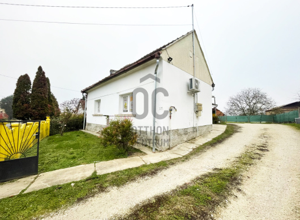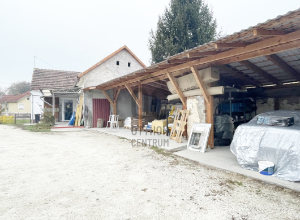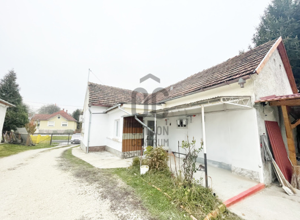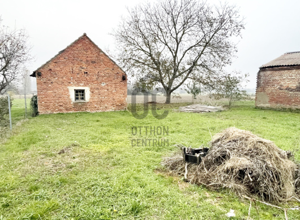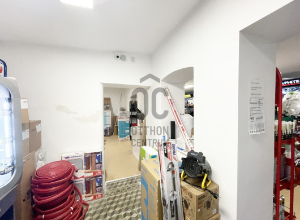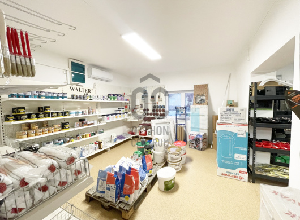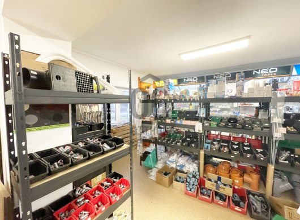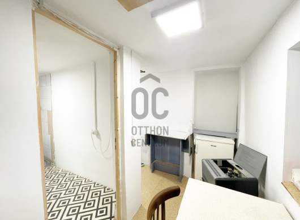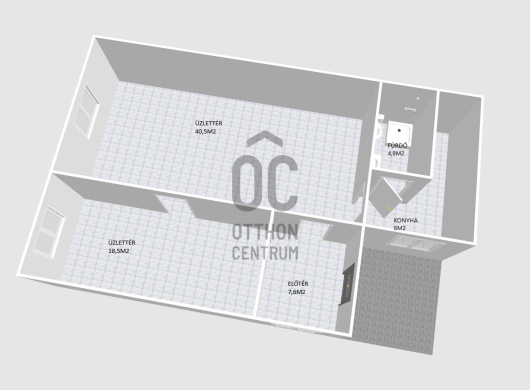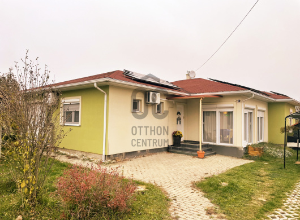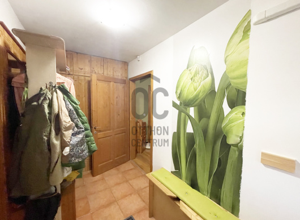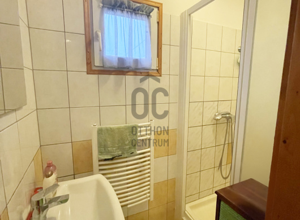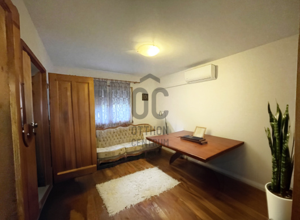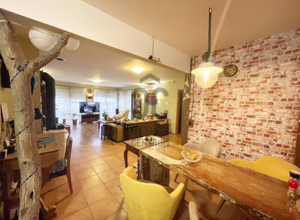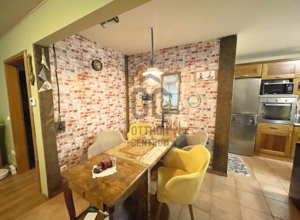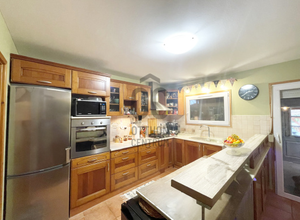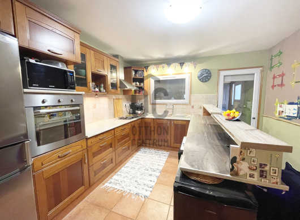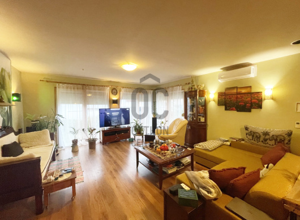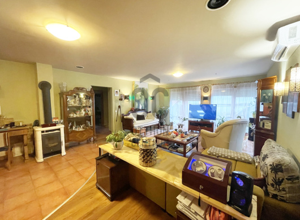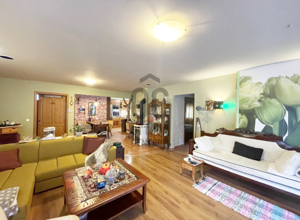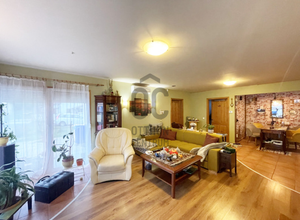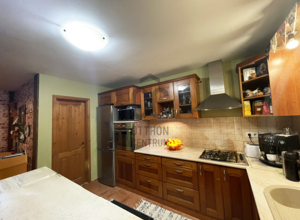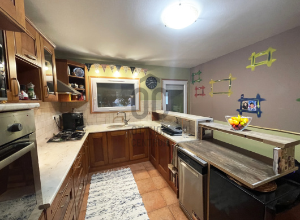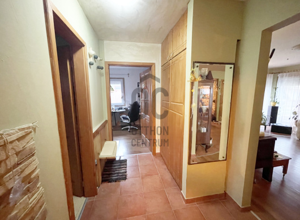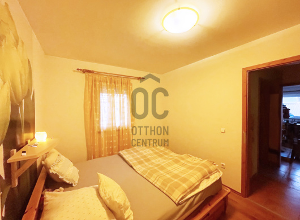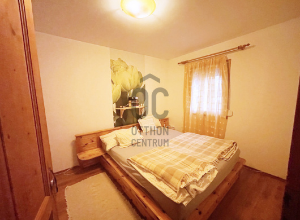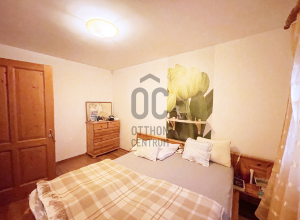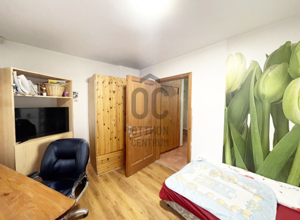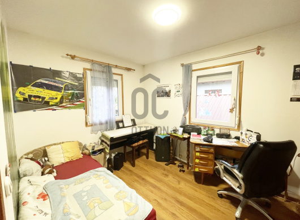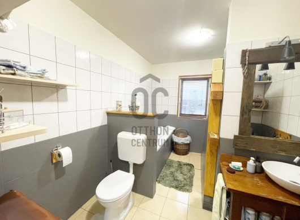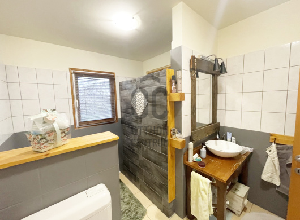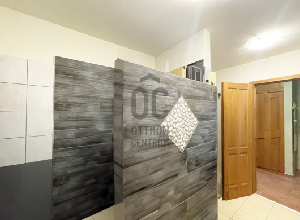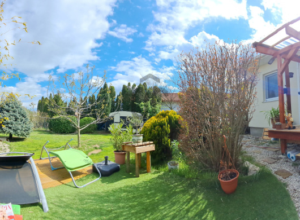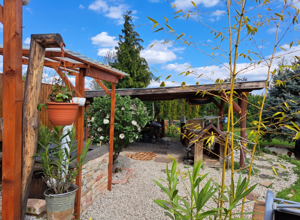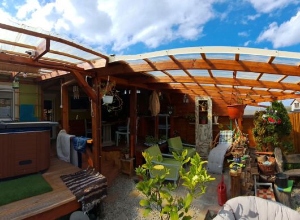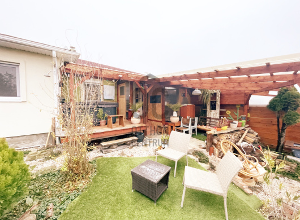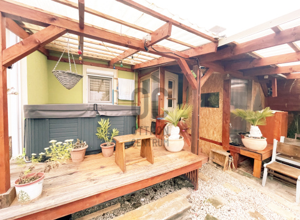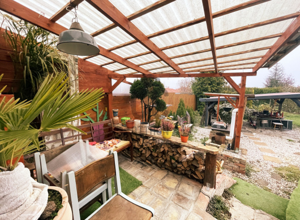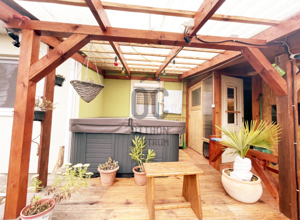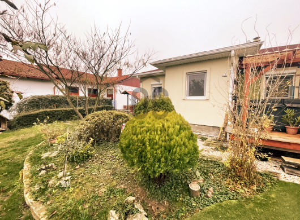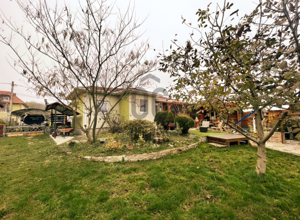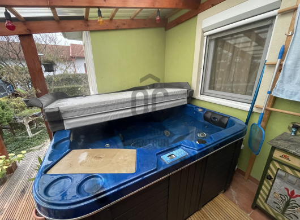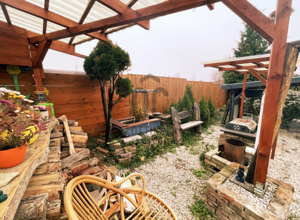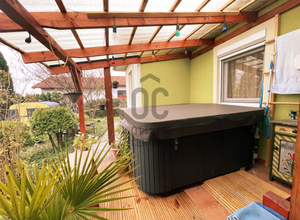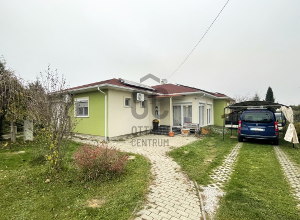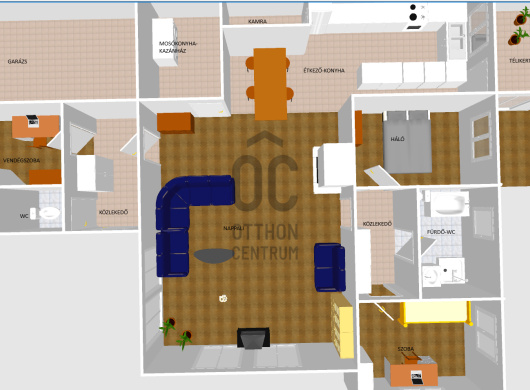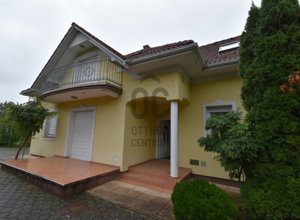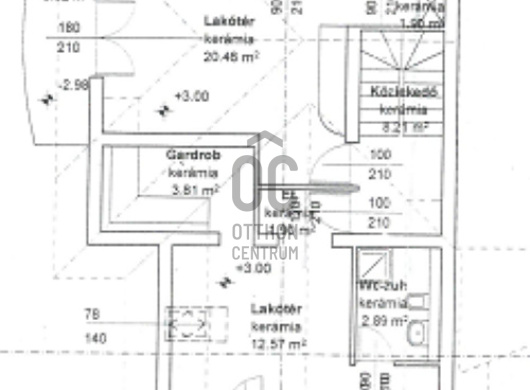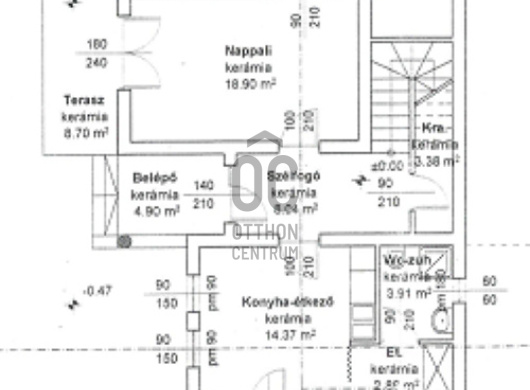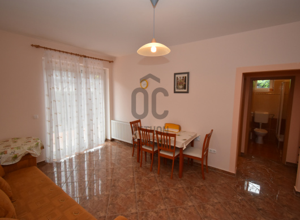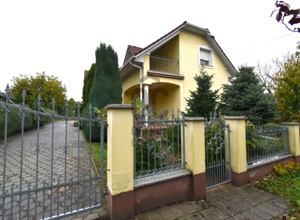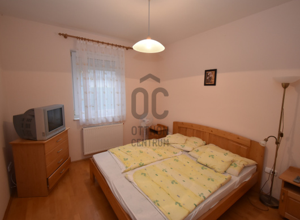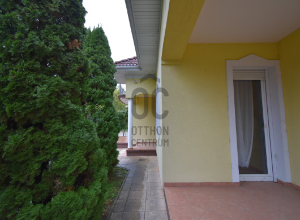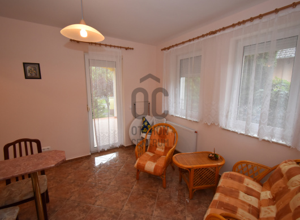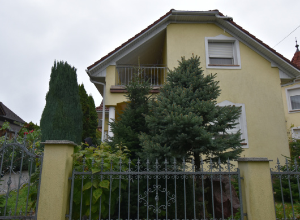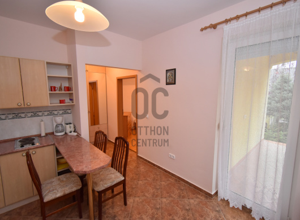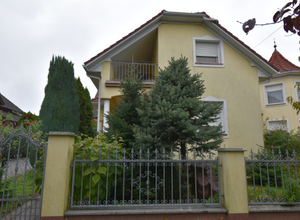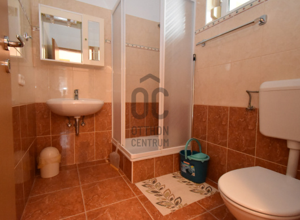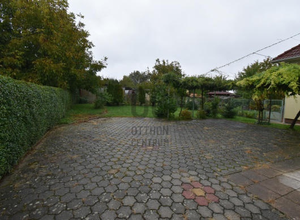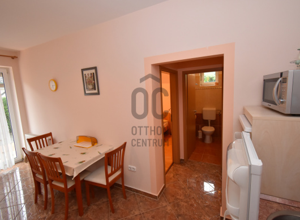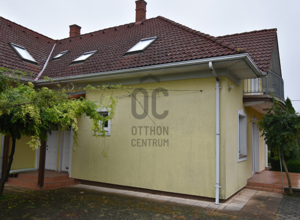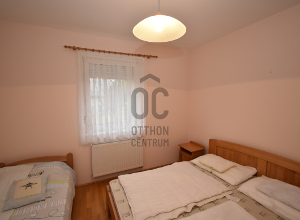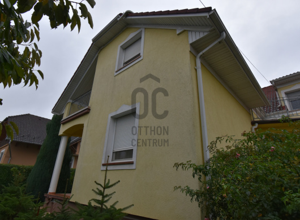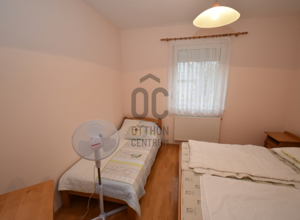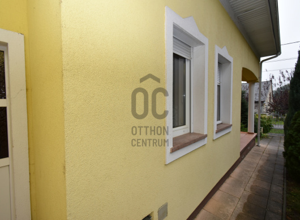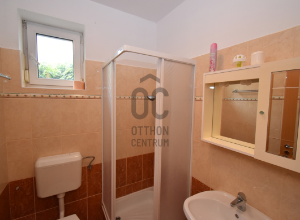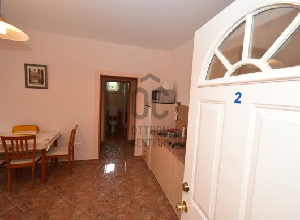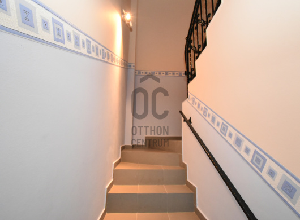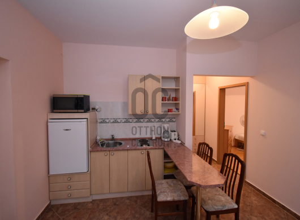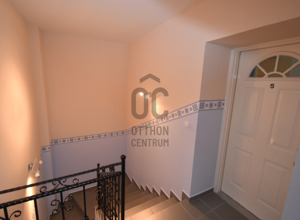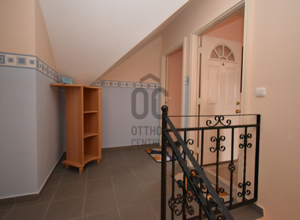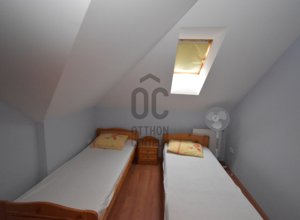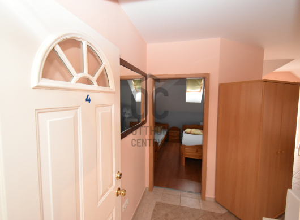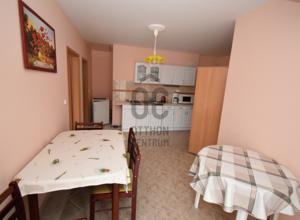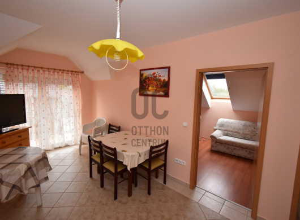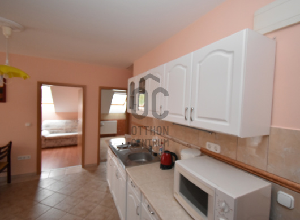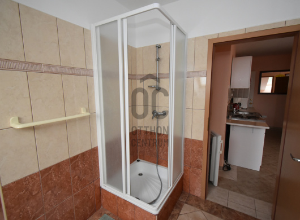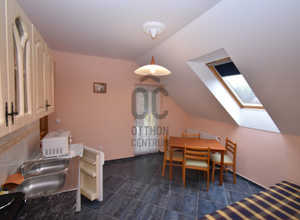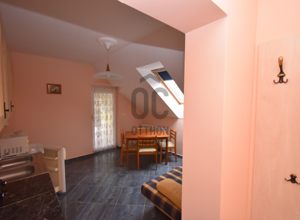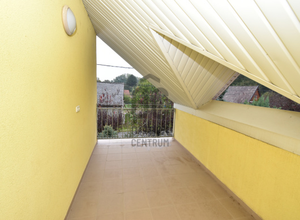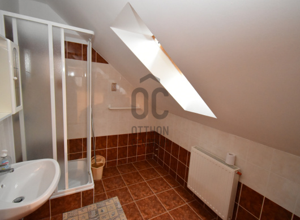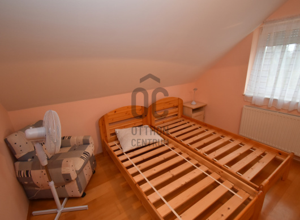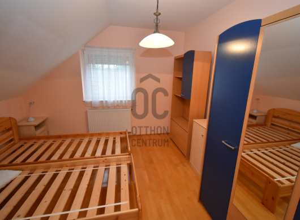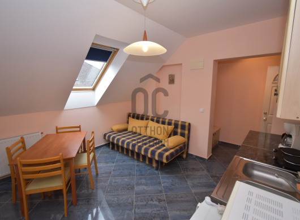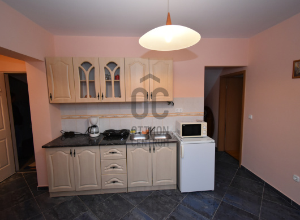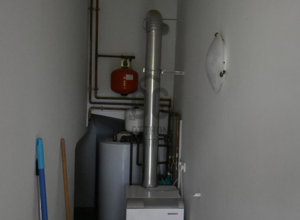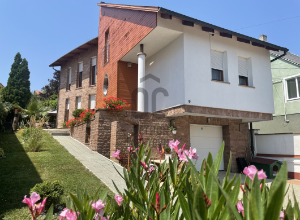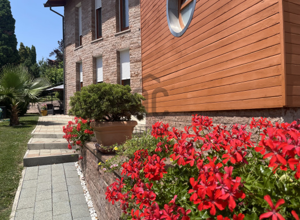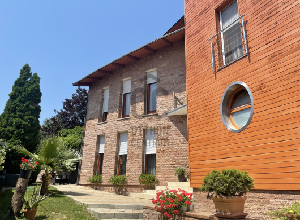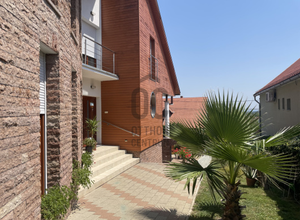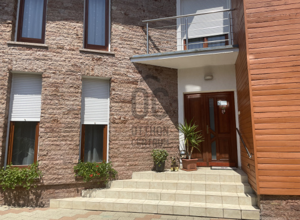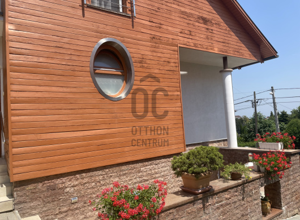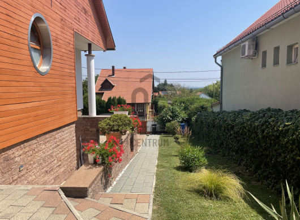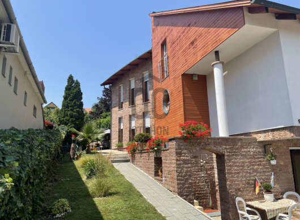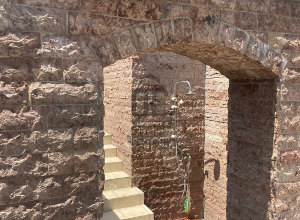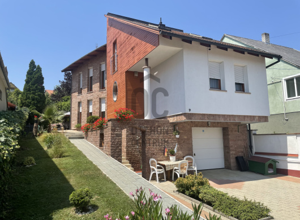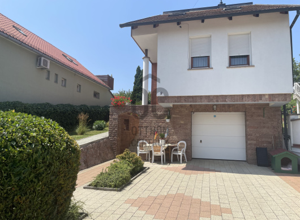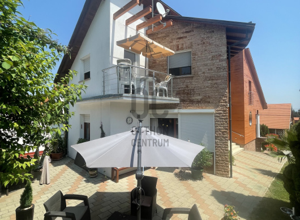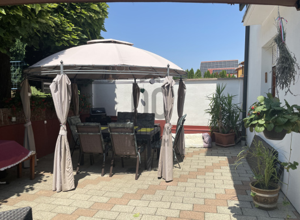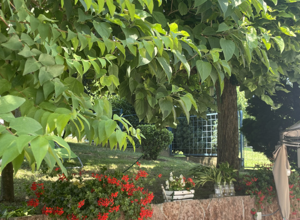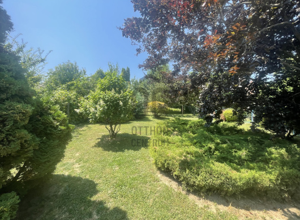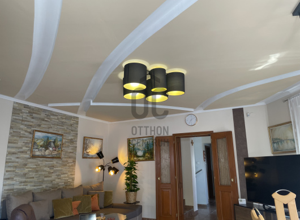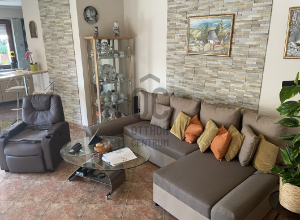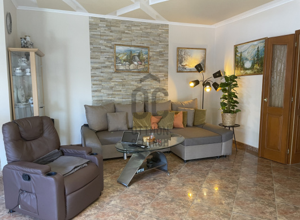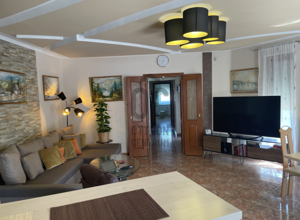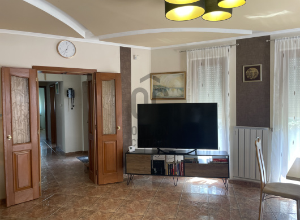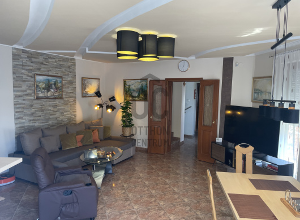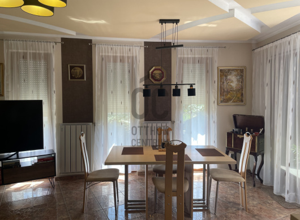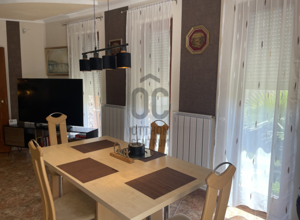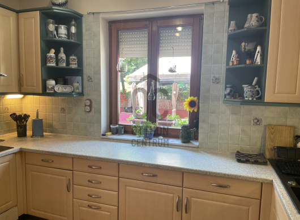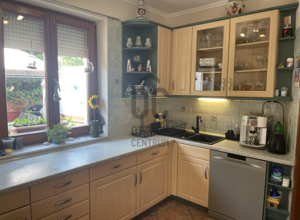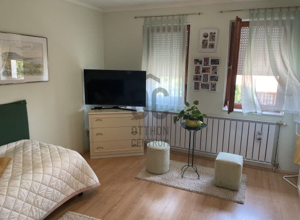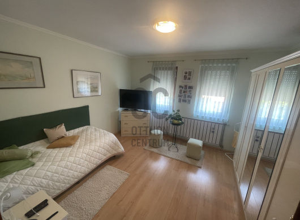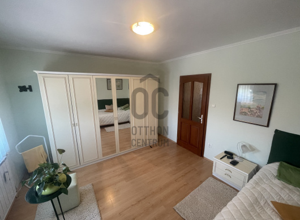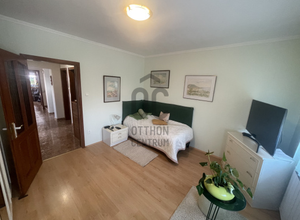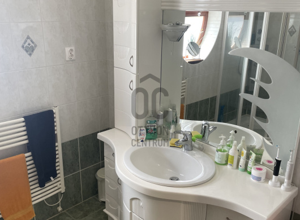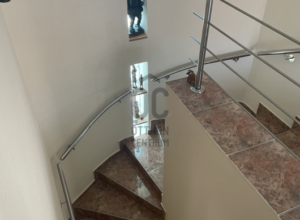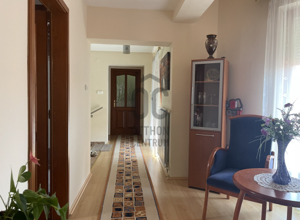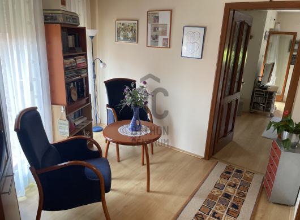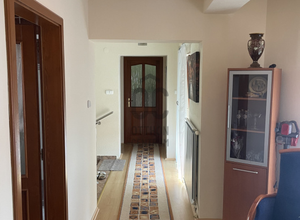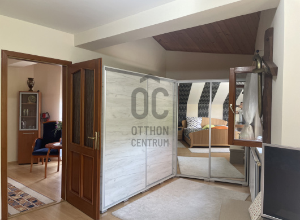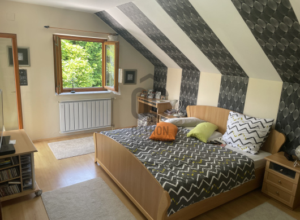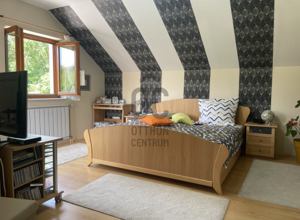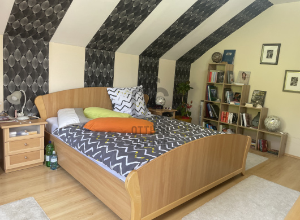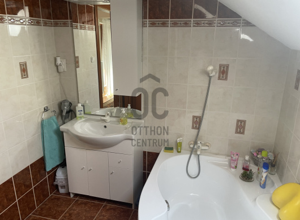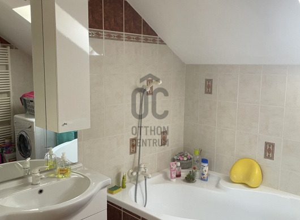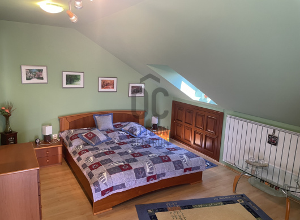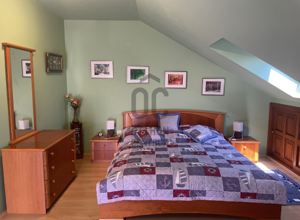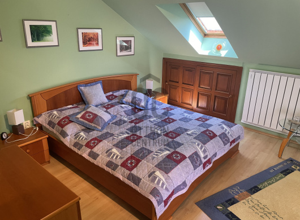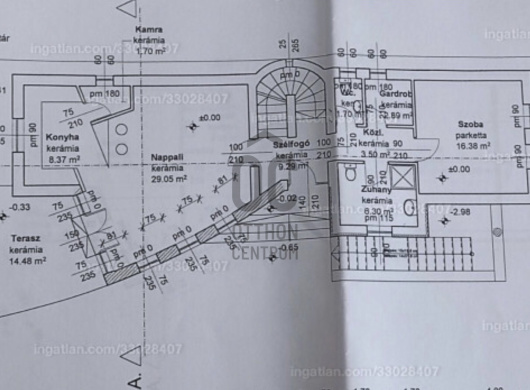For sale house - Zalakaros
17 property
12 / 17 properties
- for sale house Alsónemesapáti 2
- for sale house Alsópáhok 10
- for sale house Bagod 1
- for sale house Baktüttös 1
- for sale house Balatongyörök 12
- for sale house Bánokszentgyörgy 3
- for sale house Batyk 3
- for sale house Bázakerettye 1
- for sale house Becsehely 5
- for sale house Becsvölgye 3
- for sale house Belsősárd 1
- for sale house Bezeréd 1
- for sale house Bocfölde 2
- for sale house Bocska 1
- for sale house Bókaháza 1
- for sale house Borsfa 2
- for sale house Böde 1
- for sale house Börzönce 1
- for sale house Bucsuta 1
- for sale house Csatár 1
- for sale house Cserszegtomaj 34
- for sale house Csesztreg 3
- for sale house Csömödér 3
- for sale house Csörnyeföld 3
- for sale house Dióskál 2
- for sale house Dobri 1
- for sale house Döbröce 1
- for sale house Egervár 1
- for sale house Eszteregnye 3
- for sale house Esztergályhorváti 1
- for sale house Felsőpáhok 2
- for sale house Felsőrajk 1
- for sale house Felsőszenterzsébet 1
- for sale house Fityeház 4
- for sale house Gáborjánháza 1
- for sale house Galambok 3
- for sale house Garabonc 1
- for sale house Gellénháza 3
- for sale house Gelse 4
- for sale house Gutorfölde 2
- for sale house Gyenesdiás 23
- for sale house Gyűrűs 1
- for sale house Hagyárosbörönd 3
- for sale house Hahót 4
- for sale house Hernyék 1
- for sale house Hévíz 43
- for sale house Homokkomárom 2
- for sale house Iklódbördőce 1
- for sale house Kálócfa 2
- for sale house Kányavár 1
- for sale house Karmacs 2
- for sale house Kehidakustány 7
- for sale house Kerecseny 1
- for sale house Kerkabarabás 2
- for sale house Keszthely 47
- for sale house Kisbucsa 1
- for sale house Kiscsehi 1
- for sale house Kisgörbő 1
- for sale house Kiskutas 1
- for sale house Kisrécse 1
- for sale house Kissziget 1
- for sale house Kistolmács 1
- for sale house Kustánszeg 1
- for sale house Lakhegy 1
- for sale house Lenti 15
- for sale house Letenye 20
- for sale house Ligetfalva 1
- for sale house Liszó 1
- for sale house Miháld 4
- for sale house Mikekarácsonyfa 1
- for sale house Molnári 6
- for sale house Murakeresztúr 5
- for sale house Murarátka 1
- for sale house Nagykanizsa 56
- for sale house Nagykutas 2
- for sale house Nagypáli 4
- for sale house Nagyrada 1
- for sale house Nagyrécse 3
- for sale house Nemesapáti 1
- for sale house Nemesbük 3
- for sale house Nemesrádó 2
- for sale house Nemesszentandrás 1
- for sale house Nova 4
- for sale house Óhid 1
- for sale house Ormándlak 1
- for sale house Orosztony 3
- for sale house Pacsa 1
- for sale house Páka 4
- for sale house Pálfiszeg 1
- for sale house Pethőhenye 2
- for sale house Petrivente 2
- for sale house Pókaszepetk 1
- for sale house Pötréte 1
- for sale house Pusztaapáti 1
- for sale house Pusztamagyaród 2
- for sale house Pusztaszentlászló 3
- for sale house Rédics 3
- for sale house Resznek 1
- for sale house Rezi 1
- for sale house Rigyác 1
- for sale house Salomvár 2
- for sale house Sand 2
- for sale house Sármellék 3
- for sale house Sormás 3
- for sale house Söjtör 2
- for sale house Sümegcsehi 1
- for sale house Szalapa 2
- for sale house Szécsisziget 2
- for sale house Szentgyörgyvölgy 3
- for sale house Szentliszló 1
- for sale house Szentpéterúr 2
- for sale house Szepetnek 4
- for sale house Teskánd 7
- for sale house Tilaj 1
- for sale house Tormafölde 2
- for sale house Tornyiszentmiklós 4
- for sale house Tótszentmárton 6
- for sale house Tótszerdahely 5
- for sale house Türje 6
- for sale house Újudvar 3
- for sale house Valkonya 1
- for sale house Vállus 3
- for sale house Várvölgy 2
- for sale house Vindornyalak 1
- for sale house Vonyarcvashegy 14
- for sale house Zajk 1
- for sale house Zalaapáti 2
- for sale house Zalabér 4
- for sale house Zalacsány 5
- for sale house Zalacséb 1
- for sale house Zalaegerszeg 65
- for sale house Zalaháshágy 2
- for sale house Zalaistvánd 1
- for sale house Zalakaros 17
- for sale house Zalakomár 3
- for sale house Zalalövő 9
- for sale house Zalamerenye 3
- for sale house Zalaszabar 5
- for sale house Zalaszántó 2
- for sale house Zalaszentbalázs 2
- for sale house Zalaszentgrót 16
- for sale house Zalaszentiván 1
- for sale house Zalaszentlászló 1
- for sale house Zalaszentmihály 9
- for sale house Zalatárnok 2
- for sale house Zalavár 3
- for sale house Zalavég 3
- for sale house Aba 4
- for sale house Abádszalók 7
- for sale house Abaliget 1
- for sale house Abasár 1
- for sale house Abda 4
- for sale house Abony 27
- for sale house Ábrahámhegy 4
- for sale house Ács 7
- for sale house Acsa 2
- for sale house Ácsteszér 2
- for sale house Adács 1
- for sale house Ádánd 5
- for sale house Adásztevel 2
- for sale house Adony 5
- for sale house Ágfalva 1
- for sale house Ajka 22
- for sale house Akasztó 1
- for sale house Alap 2
- for sale house Alattyán 1
- for sale house Albertirsa 23
- for sale house Almásfüzitő 2
- for sale house Álmosd 1
- for sale house Alsóbogát 1
- for sale house Alsónána 1
- for sale house Alsónémedi 6
- for sale house Alsónemesapáti 2
- for sale house Alsóörs 6
- for sale house Alsópáhok 10
- for sale house Alsószentiván 1
- for sale house Alsóújlak 1
- for sale house Alsózsolca 2
- for sale house Andocs 2
- for sale house Andrásfa 1
- for sale house Annavölgy 2
- for sale house Aparhant 1
- for sale house Apc 1
- for sale house Áporka 2
- for sale house Apostag 1
- for sale house Aranyosapáti 1
- for sale house Ártánd 1
- for sale house Ásványráró 1
- for sale house Aszaló 1
- for sale house Aszód 5
- for sale house Aszófő 1
- for sale house Babarc 2
- for sale house Babócsa 1
- for sale house Bábolna 6
- for sale house Bábonymegyer 1
- for sale house Bácsalmás 5
- for sale house Bácsbokod 2
- for sale house Bácsborsód 3
- for sale house Badacsonytomaj 17
- for sale house Badacsonytördemic 7
- for sale house Bag 6
- for sale house Bagamér 6
- for sale house Bagod 1
- for sale house Bágyogszovát 1
- for sale house Baj 1
- for sale house Baja 30
- for sale house Bajánsenye 1
- for sale house Bajna 2
- for sale house Bajót 4
- for sale house Bakháza 2
- for sale house Bakonszeg 1
- for sale house Bakonya 2
- for sale house Bakonybél 1
- for sale house Bakonycsernye 7
- for sale house Bakonyjákó 1
- for sale house Bakonykúti 2
- for sale house Bakonynána 2
- for sale house Bakonyoszlop 1
- for sale house Bakonypéterd 1
- for sale house Bakonysárkány 1
- for sale house Bakonyszentkirály 1
- for sale house Bakonyszentlászló 3
- for sale house Bakonyszücs 1
- for sale house Bakonytamási 2
- for sale house Baksa 2
- for sale house Baktalórántháza 1
- for sale house Baktüttös 1
- for sale house Balajt 2
- for sale house Balassagyarmat 1
- for sale house Balástya 2
- for sale house Balatonakali 2
- for sale house Balatonakarattya 2
- for sale house Balatonalmádi 16
- for sale house Balatonberény 3
- for sale house Balatonboglár 11
- for sale house Balatonederics 6
- for sale house Balatonendréd 2
- for sale house Balatonfenyves 6
- for sale house Balatonfőkajár 2
- for sale house Balatonföldvár 11
- for sale house Balatonfüred 28
- for sale house Balatonfűzfő 3
- for sale house Balatongyörök 12
- for sale house Balatonhenye 2
- for sale house Balatonkenese 14
- for sale house Balatonkeresztúr 3
- for sale house Balatonlelle 14
- for sale house Balatonmáriafürdő 3
- for sale house Balatonőszöd 3
- for sale house Balatonrendes 2
- for sale house Balatonszabadi 12
- for sale house Balatonszárszó 17
- for sale house Balatonszemes 5
- for sale house Balatonszentgyörgy 2
- for sale house Balatonszepezd 6
- for sale house Balatonudvari 3
- for sale house Balatonújlak 1
- for sale house Balatonvilágos 5
- for sale house Balinka 1
- for sale house Ballószög 6
- for sale house Balmazújváros 7
- for sale house Bálványos 1
- for sale house Bana 1
- for sale house Bánokszentgyörgy 3
- for sale house Bár 3
- for sale house Barabás 2
- for sale house Baracs 2
- for sale house Baracska 2
- for sale house Báránd 2
- for sale house Barcs 5
- for sale house Bárdudvarnok 1
- for sale house Barnag 1
- for sale house Bátaapáti 1
- for sale house Bátaszék 6
- for sale house Bátonyterenye 1
- for sale house Bátya 1
- for sale house Batyk 3
- for sale house Bázakerettye 1
- for sale house Bazsi 1
- for sale house Béb 1
- for sale house Becsehely 5
- for sale house Becsvölgye 3
- for sale house Bedegkér 1
- for sale house Bekölce 1
- for sale house Bélapátfalva 1
- for sale house Beleg 1
- for sale house Beloiannisz 3
- for sale house Belsősárd 1
- for sale house Belvárdgyula 3
- for sale house Benk 1
- for sale house Bénye 1
- for sale house Bérbaltavár 3
- for sale house Beregdaróc 3
- for sale house Berekböszörmény 3
- for sale house Berekfürdő 2
- for sale house Beremend 4
- for sale house Berente 1
- for sale house Berettyóújfalu 16
- for sale house Berhida 5
- for sale house Berkenye 1
- for sale house Berkesd 1
- for sale house Berkesz 1
- for sale house Berzence 1
- for sale house Besnyő 3
- for sale house Bezedek 1
- for sale house Bezeréd 1
- for sale house Biatorbágy 16
- for sale house Bicsérd 1
- for sale house Bicske 5
- for sale house Bihardancsháza 1
- for sale house Biharkeresztes 2
- for sale house Bisse 2
- for sale house Bocfölde 2
- for sale house Boconád 1
- for sale house Bócsa 2
- for sale house Bocska 1
- for sale house Bocskaikert 11
- for sale house Boda 1
- for sale house Bodajk 4
- for sale house Bodorfa 1
- for sale house Bodrogkeresztúr 1
- for sale house Bodrogolaszi 1
- for sale house Bogács 1
- for sale house Bogád 2
- for sale house Bókaháza 1
- for sale house Bóly 3
- for sale house Bonyhád 3
- for sale house Bordány 1
- for sale house Borota 1
- for sale house Borsfa 2
- for sale house Borsodnádasd 1
- for sale house Borsodszentgyörgy 2
- for sale house Borszörcsök 1
- for sale house Borzavár 1
- for sale house Bő 1
- for sale house Böde 1
- for sale house Bögöt 1
- for sale house Böhönye 5
- for sale house Bőny 2
- for sale house Börzönce 1
- for sale house Bősárkány 1
- for sale house Bucsuta 1
- for sale house Budajenő 8
- for sale house Budakalász 11
- for sale house Budakeszi 26
- for sale house Budaörs 28
- for sale house Budapest I. kerület 1
- for sale house Budapest II. kerület 34
- for sale house Budapest II/A. kerület 77
- for sale house Budapest III. kerület 69
- for sale house Budapest IV. kerület 17
- for sale house Budapest IX. kerület 2
- for sale house Budapest VI. kerület 1
- for sale house Budapest VIII. kerület 3
- for sale house Budapest X. kerület 15
- for sale house Budapest XI. kerület 25
- for sale house Budapest XII. kerület 26
- for sale house Budapest XIII. kerület 2
- for sale house Budapest XIV. kerület 25
- for sale house Budapest XIX. kerület 25
- for sale house Budapest XV. kerület 30
- for sale house Budapest XVI. kerület 79
- for sale house Budapest XVII. kerület 59
- for sale house Budapest XVIII. kerület 84
- for sale house Budapest XX. kerület 43
- for sale house Budapest XXI. kerület 21
- for sale house Budapest XXII. kerület 66
- for sale house Budapest XXIII. kerület 30
- for sale house Bugac 2
- for sale house Bugyi 11
- for sale house Buj 2
- for sale house Buzsák 2
- for sale house Bük 5
- for sale house Cák 1
- for sale house Cece 2
- for sale house Cegléd 64
- for sale house Ceglédbercel 2
- for sale house Celldömölk 5
- for sale house Csabrendek 2
- for sale house Csákánydoroszló 1
- for sale house Csákberény 2
- for sale house Csákvár 4
- for sale house Csanádpalota 1
- for sale house Csány 4
- for sale house Csaroda 1
- for sale house Csatár 1
- for sale house Csécse 2
- for sale house Csemő 1
- for sale house Csempeszkopács 2
- for sale house Csengersima 1
- for sale house Csengőd 1
- for sale house Csénye 1
- for sale house Csépa 2
- for sale house Cserdi 1
- for sale house Cserkút 2
- for sale house Cserszegtomaj 34
- for sale house Csesztreg 3
- for sale house Csévharaszt 3
- for sale house Csobánka 12
- for sale house Csókakő 2
- for sale house Csokonyavisonta 2
- for sale house Csokvaomány 1
- for sale house Csolnok 2
- for sale house Csomád 3
- for sale house Csopak 7
- for sale house Csór 4
- for sale house Csorna 1
- for sale house Csót 1
- for sale house Csögle 1
- for sale house Csökmő 1
- for sale house Csömödér 3
- for sale house Csömör 19
- for sale house Csörnyeföld 3
- for sale house Csörög 3
- for sale house Csurgó 6
- for sale house Csurgónagymarton 1
- for sale house Dabas 14
- for sale house Dabrony 2
- for sale house Dánszentmiklós 2
- for sale house Dány 3
- for sale house Darány 1
- for sale house Darnózseli 1
- for sale house Daruszentmiklós 2
- for sale house Dávod 3
- for sale house Debrecen 292
- for sale house Decs 8
- for sale house Dég 5
- for sale house Délegyháza 16
- for sale house Dencsháza 1
- for sale house Derecske 4
- for sale house Deszk 2
- for sale house Devecser 6
- for sale house Diósd 33
- for sale house Dióskál 2
- for sale house Dobri 1
- for sale house Domaszék 1
- for sale house Dombóvár 1
- for sale house Dombrád 1
- for sale house Domony 5
- for sale house Domoszló 6
- for sale house Dorog 9
- for sale house Döbröce 1
- for sale house Döge 8
- for sale house Dömös 2
- for sale house Dömsöd 15
- for sale house Dörgicse 1
- for sale house Döröske 2
- for sale house Drávaszabolcs 1
- for sale house Drávatamási 1
- for sale house Dudar 2
- for sale house Dunaalmás 1
- for sale house Dunabogdány 7
- for sale house Dunaegyháza 1
- for sale house Dunafalva 1
- for sale house Dunaföldvár 3
- for sale house Dunaharaszti 50
- for sale house Dunakeszi 28
- for sale house Dunaszeg 1
- for sale house Dunaszekcső 4
- for sale house Dunaszentgyörgy 7
- for sale house Dunatetétlen 1
- for sale house Dunaújváros 5
- for sale house Dunavarsány 8
- for sale house Dunavecse 1
- for sale house Ebes 7
- for sale house Ecséd 1
- for sale house Ecseg 1
- for sale house Ecser 6
- for sale house Edelény 3
- for sale house Edve 1
- for sale house Eger 12
- for sale house Egerág 3
- for sale house Egerbakta 1
- for sale house Egerbocs 1
- for sale house Egerszalók 2
- for sale house Egervár 1
- for sale house Egyek 26
- for sale house Egyházaskesző 1
- for sale house Emőd 2
- for sale house Enese 2
- for sale house Enying 23
- for sale house Eperjeske 2
- for sale house Epöl 1
- for sale house Ercsi 23
- for sale house Érd 107
- for sale house Erdőhorváti 1
- for sale house Erdőkertes 18
- for sale house Erdősmecske 2
- for sale house Erdőtelek 2
- for sale house Érsekcsanád 1
- for sale house Erzsébet 1
- for sale house Esztár 1
- for sale house Eszteregnye 3
- for sale house Esztergályhorváti 1
- for sale house Esztergom 49
- for sale house Etes 1
- for sale house Etyek 12
- for sale house Fácánkert 2
- for sale house Fadd 9
- for sale house Farkasgyepű 2
- for sale house Farmos 4
- for sale house Fazekasboda 2
- for sale house Fegyvernek 1
- for sale house Fehérgyarmat 2
- for sale house Fehérvárcsurgó 8
- for sale house Felpéc 1
- for sale house Felsőmarác 1
- for sale house Felsőmocsolád 2
- for sale house Felsőnyék 1
- for sale house Felsőörs 3
- for sale house Felsőpáhok 2
- for sale house Felsőpakony 3
- for sale house Felsőrajk 1
- for sale house Felsőszenterzsébet 1
- for sale house Felsőszentiván 3
- for sale house Felsőszentmárton 1
- for sale house Felsőzsolca 1
- for sale house Fényeslitke 3
- for sale house Fenyőfő 1
- for sale house Fertőrákos 5
- for sale house Fertőszentmiklós 1
- for sale house Fityeház 4
- for sale house Foktő 1
- for sale house Fonó 1
- for sale house Fonyód 6
- for sale house Fót 32
- for sale house Földeák 1
- for sale house Földes 2
- for sale house Főnyed 1
- for sale house Füle 4
- for sale house Fülöpszállás 1
- for sale house Füzérradvány 1
- for sale house Füzesabony 2
- for sale house Gáborjánháza 1
- for sale house Galambok 3
- for sale house Galgaguta 2
- for sale house Galgagyörk 1
- for sale house Galgahévíz 3
- for sale house Galgamácsa 1
- for sale house Ganna 1
- for sale house Gánt 1
- for sale house Gara 3
- for sale house Garabonc 1
- for sale house Garadna 1
- for sale house Gárdony 19
- for sale house Gasztony 1
- for sale house Gávavencsellő 1
- for sale house Géberjén 1
- for sale house Gelénes 1
- for sale house Gellénháza 3
- for sale house Gelse 4
- for sale house Gemzse 2
- for sale house Geresdlak 4
- for sale house Gerjen 3
- for sale house Gógánfa 1
- for sale house Golop 1
- for sale house Göd 49
- for sale house Gödöllő 22
- for sale house Gölle 1
- for sale house Gönyű 2
- for sale house Görcsöny 3
- for sale house Gulács 2
- for sale house Gutorfölde 2
- for sale house Gyál 23
- for sale house Gyarmat 1
- for sale house Gyékényes 2
- for sale house Gyenesdiás 23
- for sale house Gyepükaján 1
- for sale house Gyód 1
- for sale house Gyömrő 24
- for sale house Gyöngyös 15
- for sale house Gyöngyöshalász 2
- for sale house Gyöngyösoroszi 4
- for sale house Gyöngyöspata 4
- for sale house Gyöngyössolymos 3
- for sale house Gyöngyöstarján 1
- for sale house Gyönk 2
- for sale house Győr 61
- for sale house Györköny 1
- for sale house Győrújbarát 9
- for sale house Győrújfalu 3
- for sale house Győrzámoly 2
- for sale house Gyulakeszi 2
- for sale house Gyüre 1
- for sale house Gyűrűs 1
- for sale house Hács 2
- for sale house Hagyárosbörönd 3
- for sale house Hahót 4
- for sale house Hajdúbagos 2
- for sale house Hajdúböszörmény 16
- for sale house Hajdúdorog 5
- for sale house Hajdúhadház 9
- for sale house Hajdúnánás 4
- for sale house Hajdúsámson 31
- for sale house Hajdúszoboszló 25
- for sale house Hajdúszovát 4
- for sale house Hajós 2
- for sale house Halastó 1
- for sale house Halásztelek 18
- for sale house Halimba 2
- for sale house Halmaj 1
- for sale house Hangács 3
- for sale house Harc 3
- for sale house Harkány 5
- for sale house Hatvan 6
- for sale house Hegyfalu 1
- for sale house Hegyhátsál 1
- for sale house Hegyhátszentjakab 1
- for sale house Hegymagas 4
- for sale house Hegyszentmárton 2
- for sale house Hejőkeresztúr 1
- for sale house Helesfa 1
- for sale house Helvécia 4
- for sale house Herceghalom 7
- for sale house Hercegszántó 5
- for sale house Heréd 1
- for sale house Héreg 1
- for sale house Herend 1
- for sale house Hernád 7
- for sale house Hernyék 1
- for sale house Heves 1
- for sale house Hévíz 43
- for sale house Hévízgyörk 1
- for sale house Hidas 4
- for sale house Hímesháza 4
- for sale house Himod 1
- for sale house Hobol 1
- for sale house Hódmezővásárhely 1
- for sale house Hollád 1
- for sale house Hollókő 3
- for sale house Homokbödöge 2
- for sale house Homokkomárom 2
- for sale house Homokmégy 1
- for sale house Homorúd 1
- for sale house Horvátzsidány 1
- for sale house Hosszúhetény 8
- for sale house Hosszúpályi 4
- for sale house Hosszúpereszteg 3
- for sale house Hőgyész 4
- for sale house Ibrány 3
- for sale house Igal 5
- for sale house Iharosberény 2
- for sale house Ikervár 1
- for sale house Iklad 1
- for sale house Iklódbördőce 1
- for sale house Ikrény 1
- for sale house Ilk 2
- for sale house Inárcs 5
- for sale house Inke 3
- for sale house Iregszemcse 2
- for sale house Isaszeg 10
- for sale house Ispánk 1
- for sale house Iszkaszentgyörgy 1
- for sale house Iszkáz 1
- for sale house Ivánc 1
- for sale house Iváncsa 6
- for sale house Ivándárda 1
- for sale house Izsák 1
- for sale house Jákfa 1
- for sale house Jánd 3
- for sale house Jánoshalma 4
- for sale house Jánosháza 6
- for sale house Jármi 1
- for sale house Jásd 1
- for sale house Jászalsószentgyörgy 1
- for sale house Jászapáti 3
- for sale house Jászárokszállás 2
- for sale house Jászberény 17
- for sale house Jászboldogháza 1
- for sale house Jászfelsőszentgyörgy 2
- for sale house Jászfényszaru 1
- for sale house Jászjákóhalma 2
- for sale house Jászkarajenő 4
- for sale house Jászkisér 1
- for sale house Jászladány 1
- for sale house Jászszentandrás 2
- for sale house Jenő 1
- for sale house Jobbágyi 6
- for sale house Kacsóta 1
- for sale house Kadarkút 3
- for sale house Kajárpéc 1
- for sale house Kajdacs 1
- for sale house Kakasd 2
- for sale house Kakucs 3
- for sale house Kál 2
- for sale house Kalaznó 2
- for sale house Kálmáncsa 1
- for sale house Kálócfa 2
- for sale house Kalocsa 7
- for sale house Káloz 2
- for sale house Kányavár 1
- for sale house Kápolnásnyék 8
- for sale house Kaposgyarmat 1
- for sale house Kaposmérő 1
- for sale house Kaposújlak 1
- for sale house Kaposvár 15
- for sale house Káptalanfa 2
- for sale house Káptalantóti 1
- for sale house Kapuvár 1
- for sale house Karácsond 2
- for sale house Karád 2
- for sale house Karcag 1
- for sale house Karmacs 2
- for sale house Kartal 3
- for sale house Kazincbarcika 2
- for sale house Kecskemét 55
- for sale house Kehidakustány 7
- for sale house Kék 1
- for sale house Kékkút 1
- for sale house Kelemér 1
- for sale house Kelevíz 2
- for sale house Kemecse 4
- for sale house Kemence 1
- for sale house Kemeneshőgyész 2
- for sale house Kemenessömjén 1
- for sale house Kenderes 1
- for sale house Kercaszomor 1
- for sale house Kerecsend 2
- for sale house Kerecseny 1
- for sale house Kerekegyháza 1
- for sale house Kereki 1
- for sale house Kerepes 26
- for sale house Kerkabarabás 2
- for sale house Kerkáskápolna 1
- for sale house Kerta 1
- for sale house Keszthely 47
- for sale house Kesztölc 6
- for sale house Kéthely 4
- for sale house Kincsesbánya 1
- for sale house Királyhegyes 1
- for sale house Kisapáti 2
- for sale house Kisbér 6
- for sale house Kisberény 1
- for sale house Kisbucsa 1
- for sale house Kiscsehi 1
- for sale house Kisgörbő 1
- for sale house Kishajmás 1
- for sale house Kishuta 1
- for sale house Kisjakabfalva 1
- for sale house Kiskassa 1
- for sale house Kiskorpád 1
- for sale house Kisköre 2
- for sale house Kiskunfélegyháza 2
- for sale house Kiskunlacháza 25
- for sale house Kiskutas 1
- for sale house Kisláng 5
- for sale house Kislippó 1
- for sale house Kislőd 1
- for sale house Kismaros 4
- for sale house Kisnána 1
- for sale house Kisnémedi 1
- for sale house Kisoroszi 4
- for sale house Kisrákos 2
- for sale house Kisrécse 1
- for sale house Kisszentmárton 1
- for sale house Kissziget 1
- for sale house Kistarcsa 14
- for sale house Kistokaj 1
- for sale house Kistolmács 1
- for sale house Kistótfalu 1
- for sale house Kisújszállás 1
- for sale house Kisvárda 14
- for sale house Kisvarsány 1
- for sale house Kiszombor 3
- for sale house Kocs 2
- for sale house Kocsér 6
- for sale house Kóka 5
- for sale house Komádi 5
- for sale house Komárom 11
- for sale house Komló 9
- for sale house Komoró 2
- for sale house Kóny 2
- for sale house Konyár 1
- for sale house Koroncó 3
- for sale house Kosd 5
- for sale house Kótaj 2
- for sale house Kozármisleny 8
- for sale house Kölesd 1
- for sale house Kömlő 1
- for sale house Körmend 4
- for sale house Környe 3
- for sale house Kőröshegy 4
- for sale house Körösnagyharsány 1
- for sale house Körösszegapáti 1
- for sale house Kőröstetétlen 2
- for sale house Kőszárhegy 2
- for sale house Kőszeg 13
- for sale house Kőszegdoroszló 1
- for sale house Kőszegpaty 1
- for sale house Kőszegszerdahely 1
- for sale house Kötcse 1
- for sale house Kővágóörs 3
- for sale house Kővágószőlős 1
- for sale house Kővágótőttős 1
- for sale house Köveskál 6
- for sale house Kulcs 3
- for sale house Kunhegyes 5
- for sale house Kunmadaras 8
- for sale house Kunszállás 2
- for sale house Kunszentmárton 1
- for sale house Kunszentmiklós 4
- for sale house Kustánszeg 1
- for sale house Kutas 2
- for sale house Külsővat 1
- for sale house Lábatlan 5
- for sale house Lábod 1
- for sale house Ládbesenyő 1
- for sale house Lajoskomárom 6
- for sale house Lajosmizse 10
- for sale house Lakhegy 1
- for sale house Lakitelek 2
- for sale house Lakócsa 1
- for sale house Lánycsók 1
- for sale house Lapáncsa 1
- for sale house Laskod 1
- for sale house Látrány 2
- for sale house Leányfalu 20
- for sale house Leányvár 3
- for sale house Legénd 1
- for sale house Lengyeltóti 8
- for sale house Lenti 15
- for sale house Lepsény 3
- for sale house Lesenceistvánd 1
- for sale house Lesencetomaj 5
- for sale house Létavértes 4
- for sale house Letenye 20
- for sale house Ligetfalva 1
- for sale house Lippó 1
- for sale house Liszó 1
- for sale house Lókút 2
- for sale house Lónya 4
- for sale house Lovasberény 4
- for sale house Lőrinci 3
- for sale house Lövő 1
- for sale house Lövőpetri 1
- for sale house Mád 1
- for sale house Madaras 1
- for sale house Madocsa 1
- for sale house Maglód 16
- for sale house Magyaralmás 2
- for sale house Magyarbóly 1
- for sale house Magyarmecske 1
- for sale house Magyarpolány 2
- for sale house Majosháza 4
- for sale house Majs 1
- for sale house Makád 2
- for sale house Makó 11
- for sale house Malomsok 2
- for sale house Mályi 2
- for sale house Mándok 5
- for sale house Mánfa 1
- for sale house Maráza 1
- for sale house Marcali 25
- for sale house Máriahalom 1
- for sale house Márkó 2
- for sale house Marócsa 1
- for sale house Márok 2
- for sale house Martfű 1
- for sale house Martonfa 1
- for sale house Martonvásár 5
- for sale house Martonyi 1
- for sale house Mátészalka 3
- for sale house Mátraderecske 3
- for sale house Mátraszentimre 5
- for sale house Mátraterenye 1
- for sale house Mátyus 1
- for sale house Máza 1
- for sale house Mecseknádasd 4
- for sale house Mecsér 3
- for sale house Medina 1
- for sale house Meggyeskovácsi 1
- for sale house Megyaszó 1
- for sale house Megyehid 1
- for sale house Mélykút 1
- for sale house Mencshely 1
- for sale house Mende 3
- for sale house Mernye 1
- for sale house Mesztegnyő 4
- for sale house Mezőcsát 1
- for sale house Mezőfalva 4
- for sale house Mezőkeresztes 1
- for sale house Mezőkomárom 2
- for sale house Mezőkövesd 3
- for sale house Mezőladány 1
- for sale house Mezősas 1
- for sale house Mezőszentgyörgy 3
- for sale house Miháld 4
- for sale house Mikebuda 1
- for sale house Mikekarácsonyfa 1
- for sale house Mikepércs 11
- for sale house Mikosszéplak 1
- for sale house Milota 1
- for sale house Mindszent 2
- for sale house Mindszentkálla 1
- for sale house Miske 1
- for sale house Miskolc 21
- for sale house Miszla 1
- for sale house Mocsa 3
- for sale house Mogyoród 33
- for sale house Mogyorósbánya 1
- for sale house Moha 1
- for sale house Mohács 20
- for sale house Molnári 6
- for sale house Monor 30
- for sale house Monorierdő 12
- for sale house Monostorapáti 3
- for sale house Monostorpályi 1
- for sale house Mór 2
- for sale house Mórichida 2
- for sale house Mosonmagyaróvár 6
- for sale house Mosonszentmiklós 1
- for sale house Mozsgó 1
- for sale house Murakeresztúr 5
- for sale house Murarátka 1
- for sale house Nadap 1
- for sale house Nádasd 1
- for sale house Nádasdladány 1
- for sale house Nádudvar 19
- for sale house Nagyatád 4
- for sale house Nagybajom 3
- for sale house Nagybaracska 10
- for sale house Nagyberény 3
- for sale house Nagyberki 1
- for sale house Nagybörzsöny 1
- for sale house Nagycenk 4
- for sale house Nagycsécs 1
- for sale house Nagydém 1
- for sale house Nagydobos 1
- for sale house Nagydorog 2
- for sale house Nagyér 1
- for sale house Nagyhalász 1
- for sale house Nagyharsány 1
- for sale house Nagyhegyes 1
- for sale house Nagyiván 3
- for sale house Nagykálló 2
- for sale house Nagykanizsa 56
- for sale house Nagykáta 12
- for sale house Nagykovácsi 24
- for sale house Nagykozár 3
- for sale house Nagykőrös 22
- for sale house Nagykutas 2
- for sale house Nagylók 1
- for sale house Nagymaros 5
- for sale house Nagyoroszi 2
- for sale house Nagypáli 4
- for sale house Nagypall 1
- for sale house Nagyrada 1
- for sale house Nagyrákos 2
- for sale house Nagyrécse 3
- for sale house Nagysáp 3
- for sale house Nagyszakácsi 1
- for sale house Nagytarcsa 12
- for sale house Nagytótfalu 2
- for sale house Nagyvarsány 1
- for sale house Nagyváty 1
- for sale house Nagyvázsony 1
- for sale house Nagyvenyim 1
- for sale house Napkor 6
- for sale house Nárai 1
- for sale house Narda 1
- for sale house Négyes 1
- for sale house Nemesapáti 1
- for sale house Nemesbük 3
- for sale house Nemesdéd 3
- for sale house Nemesgulács 3
- for sale house Nemeshany 1
- for sale house Nemeskolta 2
- for sale house Nemesrádó 2
- for sale house Nemesrempehollós 2
- for sale house Nemesszentandrás 1
- for sale house Nemesvámos 3
- for sale house Nemesvid 1
- for sale house Németkér 4
- for sale house Neszmély 3
- for sale house Nézsa 1
- for sale house Nick 1
- for sale house Nikla 1
- for sale house Nógrád 2
- for sale house Noszlop 2
- for sale house Nova 4
- for sale house Nőtincs 2
- for sale house Nyáregyháza 6
- for sale house Nyársapát 3
- for sale house Nyékládháza 2
- for sale house Nyergesújfalu 6
- for sale house Nyim 2
- for sale house Nyírábrány 6
- for sale house Nyirád 1
- for sale house Nyíradony 5
- for sale house Nyíregyháza 62
- for sale house Nyírlövő 2
- for sale house Nyírmada 4
- for sale house Nyírpazony 4
- for sale house Nyírtelek 4
- for sale house Nyírtura 1
- for sale house Nyúl 6
- for sale house Óbánya 1
- for sale house Óbarok 3
- for sale house Óbudavár 1
- for sale house Ócsa 8
- for sale house Ófalu 3
- for sale house Ófehértó 1
- for sale house Óhid 1
- for sale house Olaszfa 2
- for sale house Olcsva 1
- for sale house Ópályi 1
- for sale house Ordacsehi 3
- for sale house Orfű 3
- for sale house Orgovány 1
- for sale house Ormándlak 1
- for sale house Ormosbánya 1
- for sale house Orosháza 3
- for sale house Oroszlány 1
- for sale house Orosztony 3
- for sale house Oszkó 1
- for sale house Osztopán 1
- for sale house Ózd 18
- for sale house Őcsény 1
- for sale house Őrbottyán 13
- for sale house Őrimagyarósd 1
- for sale house Őriszentpéter 4
- for sale house Örkény 1
- for sale house Örményes 1
- for sale house Ősi 2
- for sale house Öskü 3
- for sale house Öttevény 1
- for sale house Ötvöskónyi 1
- for sale house Pacsa 1
- for sale house Páka 4
- for sale house Pákozd 8
- for sale house Paks 28
- for sale house Pálfiszeg 1
- for sale house Pálháza 1
- for sale house Palkonya 1
- for sale house Pálosvörösmart 1
- for sale house Palotabozsok 3
- for sale house Palotás 1
- for sale house Paloznak 1
- for sale house Pánd 4
- for sale house Pankasz 1
- for sale house Pannonhalma 2
- for sale house Pap 7
- for sale house Pápa 43
- for sale house Pápateszér 2
- for sale house Papkeszi 1
- for sale house Parád 4
- for sale house Parádsasvár 2
- for sale house Pásztó 1
- for sale house Pátka 5
- for sale house Pátroha 1
- for sale house Páty 15
- for sale house Pázmánd 1
- for sale house Pázmándfalu 3
- for sale house Pécel 30
- for sale house Pécs 95
- for sale house Pécsudvard 1
- for sale house Pécsvárad 1
- for sale house Pellérd 5
- for sale house Penc 2
- for sale house Perkáta 4
- for sale house Péteri 2
- for sale house Pétfürdő 3
- for sale house Pethőhenye 2
- for sale house Petrivente 2
- for sale house Pilis 31
- for sale house Pilisborosjenő 13
- for sale house Piliscsaba 19
- for sale house Piliscsév 5
- for sale house Pilisjászfalu 5
- for sale house Pilismarót 5
- for sale house Pilisszántó 3
- for sale house Pilisszentiván 1
- for sale house Pilisszentkereszt 7
- for sale house Pilisszentlászló 3
- for sale house Pilisvörösvár 4
- for sale house Pinkamindszent 1
- for sale house Pócsmegyer 6
- for sale house Pogány 1
- for sale house Pogányszentpéter 1
- for sale house Pókaszepetk 1
- for sale house Polgárdi 14
- for sale house Pomáz 17
- for sale house Poroszló 17
- for sale house Porrog 1
- for sale house Porrogszentkirály 2
- for sale house Porva 3
- for sale house Potony 1
- for sale house Pötréte 1
- for sale house Pula 3
- for sale house Pusztaapáti 1
- for sale house Pusztadobos 1
- for sale house Pusztahencse 1
- for sale house Pusztakovácsi 1
- for sale house Pusztamagyaród 2
- for sale house Pusztamiske 1
- for sale house Pusztamonostor 2
- for sale house Pusztaszabolcs 2
- for sale house Pusztaszemes 1
- for sale house Pusztaszentlászló 3
- for sale house Pusztavacs 1
- for sale house Pusztazámor 2
- for sale house Putnok 2
- for sale house Püspökladány 12
- for sale house Püspökmolnári 1
- for sale house Rábacsécsény 1
- for sale house Rábahidvég 1
- for sale house Rábapatona 1
- for sale house Rábapaty 1
- for sale house Rábapordány 1
- for sale house Rábaszentmihály 2
- for sale house Rábaszentmiklós 1
- for sale house Rácalmás 4
- for sale house Ráckeresztúr 8
- for sale house Ráckeve 29
- for sale house Rád 4
- for sale house Rádfalva 1
- for sale house Rádóckölked 1
- for sale house Rakacaszend 1
- for sale house Rakamaz 1
- for sale house Raposka 1
- for sale house Rásonysápberencs 2
- for sale house Recsk 1
- for sale house Rédics 3
- for sale house Remeteszőlős 1
- for sale house Répcelak 1
- for sale house Répceszemere 1
- for sale house Resznek 1
- for sale house Rétközberencs 2
- for sale house Rétság 2
- for sale house Révfülöp 5
- for sale house Rezi 1
- for sale house Ricse 1
- for sale house Rigyác 1
- for sale house Rohod 1
- for sale house Romonya 2
- for sale house Rózsaszentmárton 1
- for sale house Röszke 1
- for sale house Ságvár 5
- for sale house Sajóbábony 1
- for sale house Sajógalgóc 1
- for sale house Sajókaza 2
- for sale house Sajólád 1
- for sale house Sajóvámos 1
- for sale house Sajtoskál 1
- for sale house Salföld 1
- for sale house Salgótarján 2
- for sale house Salomvár 2
- for sale house Sand 2
- for sale house Sándorfalva 2
- for sale house Sáránd 2
- for sale house Sárazsadány 2
- for sale house Sárbogárd 9
- for sale house Sárisáp 1
- for sale house Sárkeresztes 1
- for sale house Sárkeresztúr 1
- for sale house Sárkeszi 1
- for sale house Sármellék 3
- for sale house Sárosd 5
- for sale house Sárospatak 4
- for sale house Sárpilis 2
- for sale house Sárszentlőrinc 3
- for sale house Sárszentmihály 5
- for sale house Sarud 5
- for sale house Sárvár 4
- for sale house Sásd 1
- for sale house Sáska 2
- for sale house Sátoraljaújhely 1
- for sale house Sátorhely 1
- for sale house Sávoly 4
- for sale house Sé 1
- for sale house Segesd 2
- for sale house Sellye 4
- for sale house Seregélyes 3
- for sale house Siklós 12
- for sale house Siklósbodony 1
- for sale house Simaság 1
- for sale house Simonfa 1
- for sale house Sióagárd 1
- for sale house Siófok 110
- for sale house Siójut 1
- for sale house Solt 2
- for sale house Solymár 18
- for sale house Som 1
- for sale house Somberek 1
- for sale house Somlójenő 1
- for sale house Somlóvásárhely 1
- for sale house Somogybabod 2
- for sale house Somogycsicsó 2
- for sale house Somogysámson 2
- for sale house Somogysárd 2
- for sale house Somogysimonyi 1
- for sale house Somogyszentpál 4
- for sale house Somogyszob 2
- for sale house Somogyudvarhely 1
- for sale house Somogyvár 1
- for sale house Somogyzsitfa 1
- for sale house Sopron 18
- for sale house Sormás 3
- for sale house Sorokpolány 1
- for sale house Sóskút 10
- for sale house Söjtör 2
- for sale house Sukoró 4
- for sale house Súr 1
- for sale house Sükösd 1
- for sale house Sülysáp 8
- for sale house Sümeg 2
- for sale house Sümegcsehi 1
- for sale house Sümegprága 1
- for sale house Süttő 3
- for sale house Szabadbattyán 3
- for sale house Szabadhidvég 1
- for sale house Szabadkígyós 1
- for sale house Szabadszállás 1
- for sale house Szabolcs 1
- for sale house Szabolcsbáka 1
- for sale house Szada 17
- for sale house Szajk 1
- for sale house Szakadát 1
- for sale house Szakály 1
- for sale house Szakoly 2
- for sale house Szalafő 1
- for sale house Szalánta 3
- for sale house Szalapa 2
- for sale house Szálka 1
- for sale house Szalkszentmárton 2
- for sale house Szalonna 1
- for sale house Szamosangyalos 1
- for sale house Szamossályi 1
- for sale house Szántód 5
- for sale house Szár 1
- for sale house Szárföld 1
- for sale house Szárliget 2
- for sale house Szarvaskend 2
- for sale house Szarvaskő 1
- for sale house Szatymaz 1
- for sale house Százhalombatta 19
- for sale house Szécsény 2
- for sale house Szécsisziget 2
- for sale house Szederkény 2
- for sale house Szedres 3
- for sale house Szeged 22
- for sale house Szegvár 1
- for sale house Székelyszabar 1
- for sale house Székesfehérvár 58
- for sale house Szekszárd 58
- for sale house Szellő 1
- for sale house Szemenye 1
- for sale house Szendehely 2
- for sale house Szendrő 2
- for sale house Szenta 1
- for sale house Szentantalfa 2
- for sale house Szentbékkálla 3
- for sale house Szentdomonkos 1
- for sale house Szentendre 55
- for sale house Szentgál 1
- for sale house Szentgotthárd 6
- for sale house Szentgyörgyvölgy 3
- for sale house Szentjakabfa 1
- for sale house Szentkirály 1
- for sale house Szentliszló 1
- for sale house Szentlőrinc 4
- for sale house Szentlőrinckáta 2
- for sale house Szentmártonkáta 4
- for sale house Szentpéterszeg 1
- for sale house Szentpéterúr 2
- for sale house Szepetnek 4
- for sale house Szerencs 1
- for sale house Szergény 1
- for sale house Szigetbecse 5
- for sale house Szigetcsép 3
- for sale house Szigethalom 22
- for sale house Szigetmonostor 7
- for sale house Szigetszentmárton 6
- for sale house Szigetszentmiklós 37
- for sale house Szigetújfalu 4
- for sale house Szigetvár 4
- for sale house Szigliget 3
- for sale house Szikszó 2
- for sale house Szilaspogony 1
- for sale house Szilvásvárad 3
- for sale house Szin 1
- for sale house Szokolya 1
- for sale house Szólád 3
- for sale house Szolnok 24
- for sale house Szombathely 23
- for sale house Szomód 3
- for sale house Szomolya 1
- for sale house Szorgalmatos 1
- for sale house Szőce 1
- for sale house Sződ 1
- for sale house Sződliget 7
- for sale house Szőke 1
- for sale house Szőkedencs 2
- for sale house Szőlősgyörök 7
- for sale house Szuhakálló 1
- for sale house Szulok 2
- for sale house Szurdokpüspöki 2
- for sale house Szűr 2
- for sale house Tab 2
- for sale house Tác 1
- for sale house Tagyon 1
- for sale house Tahitótfalu 21
- for sale house Tákos 1
- for sale house Taksony 12
- for sale house Taliándörögd 2
- for sale house Tamási 2
- for sale house Tanakajd 1
- for sale house Tápióbicske 8
- for sale house Tápiógyörgye 3
- for sale house Tápióság 6
- for sale house Tápiószecső 15
- for sale house Tápiószele 15
- for sale house Tápiószentmárton 14
- for sale house Tápiószőlős 6
- for sale house Tapolca 19
- for sale house Tapsony 1
- for sale house Tar 1
- for sale house Tarany 1
- for sale house Tardos 5
- for sale house Tarján 2
- for sale house Tarnaszentmária 1
- for sale house Tárnok 10
- for sale house Tarpa 1
- for sale house Tát 1
- for sale house Tata 9
- for sale house Tatabánya 16
- for sale house Téglás 6
- for sale house Teklafalu 1
- for sale house Telekes 1
- for sale house Teleki 1
- for sale house Telki 6
- for sale house Tengelic 1
- for sale house Tengőd 1
- for sale house Téseny 1
- for sale house Teskánd 7
- for sale house Tét 3
- for sale house Tetétlen 1
- for sale house Tevel 1
- for sale house Tibolddaróc 1
- for sale house Tihany 5
- for sale house Tilaj 1
- for sale house Tinnye 1
- for sale house Tiszabábolna 4
- for sale house Tiszabezdéd 3
- for sale house Tiszacsege 12
- for sale house Tiszadob 1
- for sale house Tiszaeszlár 3
- for sale house Tiszaföldvár 5
- for sale house Tiszafüred 24
- for sale house Tiszaigar 2
- for sale house Tiszajenő 1
- for sale house Tiszakanyár 3
- for sale house Tiszakerecseny 1
- for sale house Tiszanagyfalu 2
- for sale house Tiszanána 3
- for sale house Tiszaörs 3
- for sale house Tiszaroff 2
- for sale house Tiszaszentimre 8
- for sale house Tiszasziget 1
- for sale house Tiszaszőlős 6
- for sale house Tiszatenyő 3
- for sale house Tiszaug 1
- for sale house Tiszavalk 2
- for sale house Tiszavárkony 2
- for sale house Tiszavasvári 2
- for sale house Tiszavid 2
- for sale house Tóalmás 9
- for sale house Tokod 6
- for sale house Tokodaltáró 3
- for sale house Tokorcs 1
- for sale house Tolna 15
- for sale house Tomor 2
- for sale house Tordas 6
- for sale house Tormafölde 2
- for sale house Tormásliget 1
- for sale house Tornyiszentmiklós 4
- for sale house Tornyospálca 1
- for sale house Tószeg 1
- for sale house Tótszentgyörgy 1
- for sale house Tótszentmárton 6
- for sale house Tótszerdahely 5
- for sale house Tótvázsony 1
- for sale house Tök 2
- for sale house Tököl 11
- for sale house Törökbálint 22
- for sale house Törökszentmiklós 2
- for sale house Törtel 12
- for sale house Tura 7
- for sale house Túristvándi 1
- for sale house Tuzsér 1
- for sale house Türje 6
- for sale house Tüskevár 1
- for sale house Udvar 1
- for sale house Ugod 2
- for sale house Újfehértó 5
- for sale house Újhartyán 1
- for sale house Újkenéz 1
- for sale house Újlengyel 3
- for sale house Újléta 1
- for sale house Újpetre 1
- for sale house Újszász 5
- for sale house Újszentiván 2
- for sale house Újszilvás 12
- for sale house Újudvar 3
- for sale house Úny 1
- for sale house Uppony 1
- for sale house Úrhida 5
- for sale house Úri 6
- for sale house Úrkút 1
- for sale house Üllő 14
- for sale house Üröm 11
- for sale house Vác 39
- for sale house Vácduka 2
- for sale house Vácegres 1
- for sale house Váchartyán 5
- for sale house Váckisújfalu 1
- for sale house Vácrátót 12
- for sale house Vácszentlászló 1
- for sale house Vajszló 1
- for sale house Vajta 1
- for sale house Vál 3
- for sale house Valkó 1
- for sale house Valkonya 1
- for sale house Vállus 3
- for sale house Vámospércs 3
- for sale house Vámosszabadi 3
- for sale house Váncsod 4
- for sale house Vanyola 1
- for sale house Váraszó 1
- for sale house Várdomb 4
- for sale house Városföld 2
- for sale house Városlőd 2
- for sale house Várpalota 16
- for sale house Várvölgy 2
- for sale house Vasad 1
- for sale house Vasalja 1
- for sale house Vásárosnamény 16
- for sale house Vaskút 3
- for sale house Vasvár 4
- for sale house Vaszar 2
- for sale house Vecsés 24
- for sale house Velem 3
- for sale house Velence 18
- for sale house Velény 1
- for sale house Véménd 4
- for sale house Vép 1
- for sale house Veresegyház 30
- for sale house Verőce 8
- for sale house Verpelét 1
- for sale house Verseg 14
- for sale house Versend 3
- for sale house Vértesboglár 2
- for sale house Vértesszőlős 1
- for sale house Vése 3
- for sale house Veszprém 16
- for sale house Veszprémfajsz 1
- for sale house Veszprémvarsány 1
- for sale house Vid 1
- for sale house Vigántpetend 1
- for sale house Villány 6
- for sale house Vilonya 1
- for sale house Vinár 1
- for sale house Vindornyalak 1
- for sale house Visegrád 7
- for sale house Visznek 1
- for sale house Vízvár 5
- for sale house Vokány 1
- for sale house Vonyarcvashegy 14
- for sale house Völcsej 2
- for sale house Záhony 1
- for sale house Zajk 1
- for sale house Zákány 2
- for sale house Zákányfalu 2
- for sale house Zalaapáti 2
- for sale house Zalabér 4
- for sale house Zalacsány 5
- for sale house Zalacséb 1
- for sale house Zalaegerszeg 65
- for sale house Zalagyömörő 1
- for sale house Zalahaláp 3
- for sale house Zalaháshágy 2
- for sale house Zalaistvánd 1
- for sale house Zalakaros 17
- for sale house Zalakomár 3
- for sale house Zalalövő 9
- for sale house Zalamerenye 3
- for sale house Zalaszabar 5
- for sale house Zalaszántó 2
- for sale house Zalaszentbalázs 2
- for sale house Zalaszentgrót 16
- for sale house Zalaszentiván 1
- for sale house Zalaszentlászló 1
- for sale house Zalaszentmihály 9
- for sale house Zalatárnok 2
- for sale house Zalavár 3
- for sale house Zalavég 3
- for sale house Zamárdi 13
- for sale house Zámoly 2
- for sale house Zánka 7
- for sale house Zebegény 3
- for sale house Zics 2
- for sale house Zimány 1
- for sale house Zirc 4
- for sale house Zók 2
- for sale house Zomba 1
- for sale house Zsáka 1
- for sale house Zsámbék 11
- for sale house Zsámbok 10
- for sale house Zsédeny 1
- for sale house Zsombó 2
- for rent house Balatonakarattya 1
- for rent house Ballószög 1
- for rent house Biatorbágy 2
- for rent house Budakeszi 2
- for rent house Budapest II. kerület 2
- for rent house Budapest II/A. kerület 2
- for rent house Budapest III. kerület 6
- for rent house Budapest XII. kerület 6
- for rent house Budapest XIV. kerület 1
- for rent house Budapest XV. kerület 1
- for rent house Budapest XVI. kerület 2
- for rent house Budapest XVII. kerület 1
- for rent house Budapest XXI. kerület 1
- for rent house Budapest XXII. kerület 1
- for rent house Debrecen 17
- for rent house Dunaharaszti 1
- for rent house Dunaszentgyörgy 1
- for rent house Gárdony 1
- for rent house Göd 5
- for rent house Győrzámoly 1
- for rent house Hajdúszoboszló 1
- for rent house Kápolnásnyék 1
- for rent house Kecskemét 2
- for rent house Kerekegyháza 1
- for rent house Kereki 1
- for rent house Komárom 1
- for rent house Lajosmizse 1
- for rent house Nagykovácsi 1
- for rent house Nagytarcsa 1
- for rent house Nyíregyháza 4
- for rent house Nyírpazony 1
- for rent house Paks 1
- for rent house Pécs 1
- for rent house Piliscsaba 1
- for rent house Polgár 1
- for rent house Pusztaszabolcs 1
- for rent house Remeteszőlős 1
- for rent house Siófok 4
- for rent house Solymár 1
- for rent house Szada 1
- for rent house Székesfehérvár 3
- for rent house Tata 1
- for rent house Tököl 1
- for rent house Újfehértó 1
- for rent house Üröm 2
- for rent house Váchartyán 1
- for rent house Veresegyház 1
