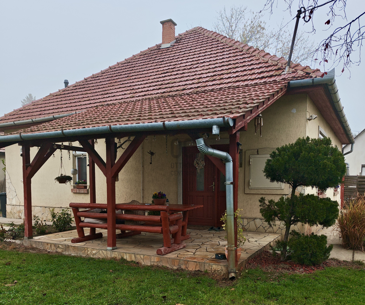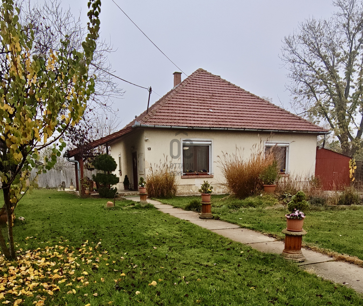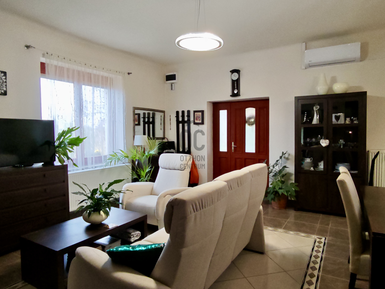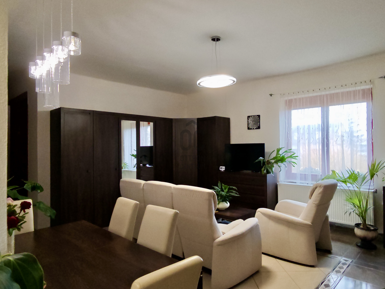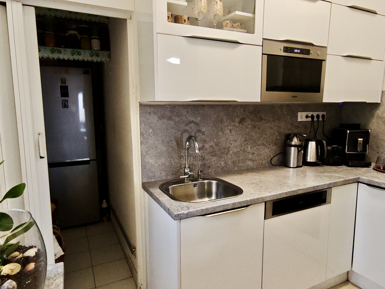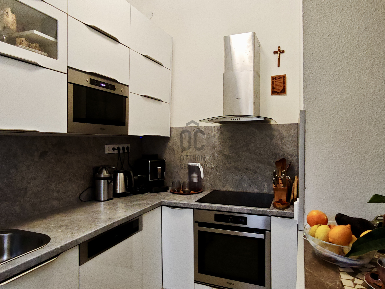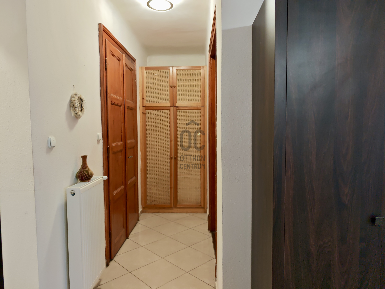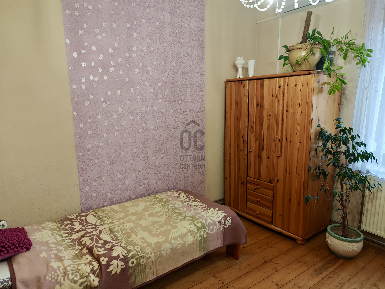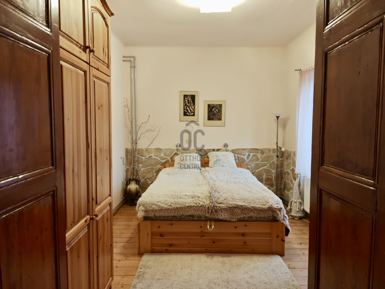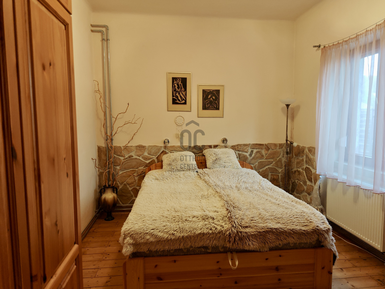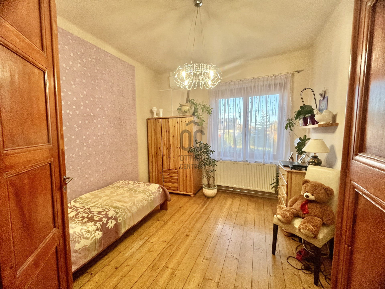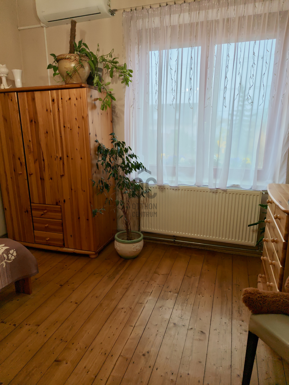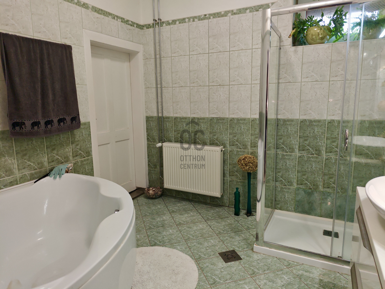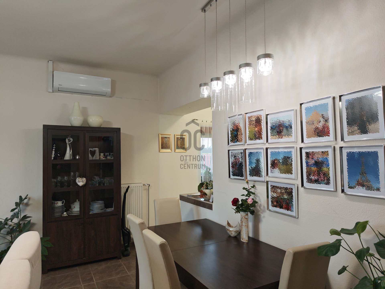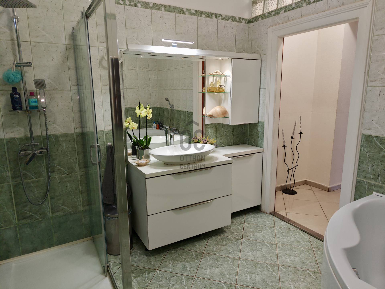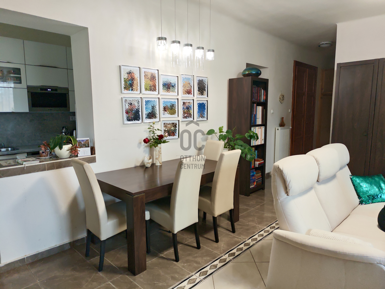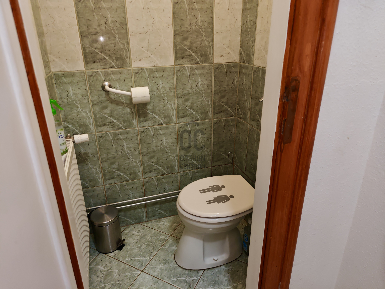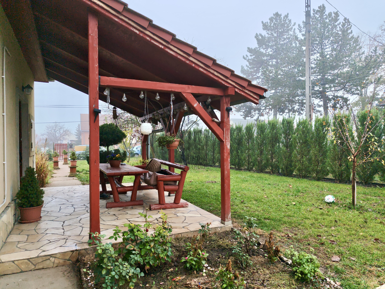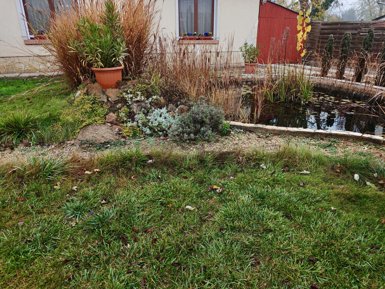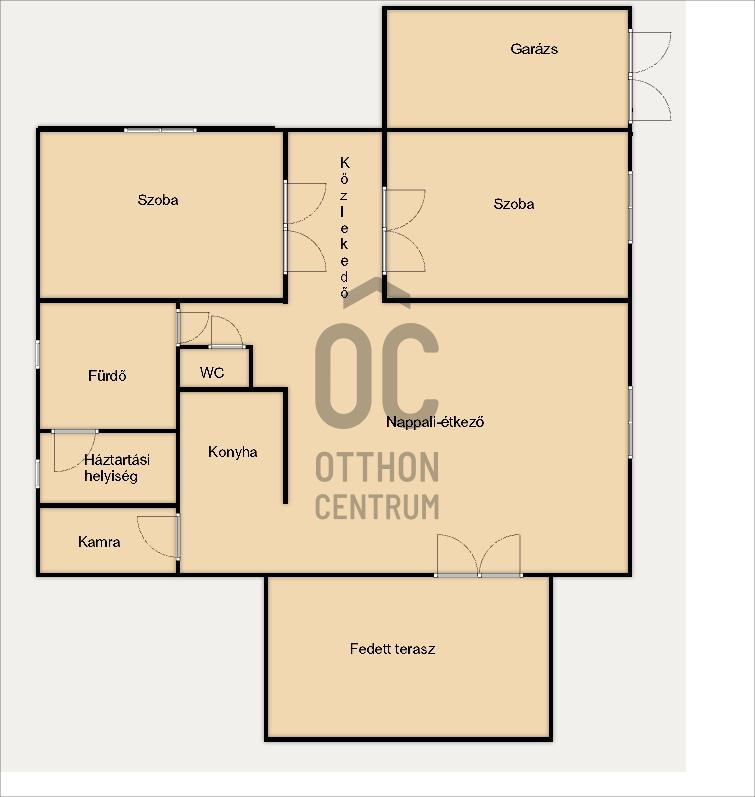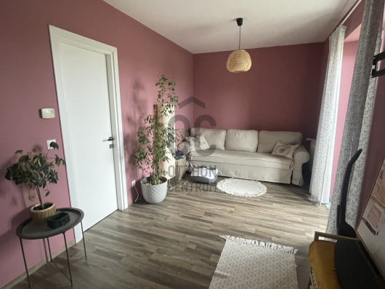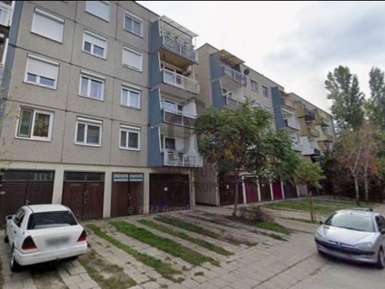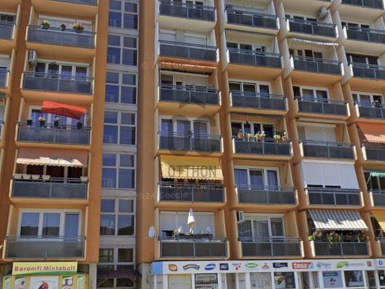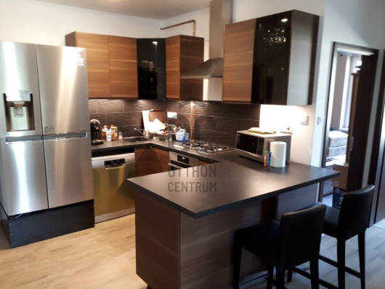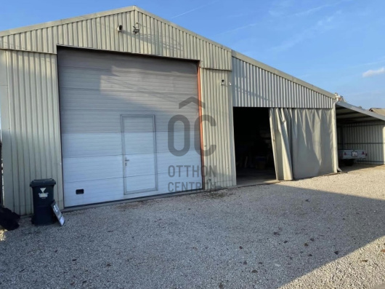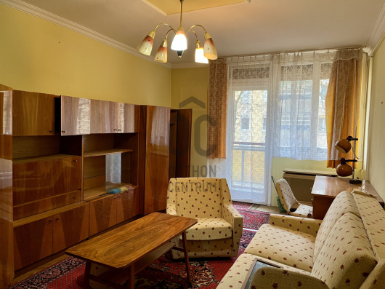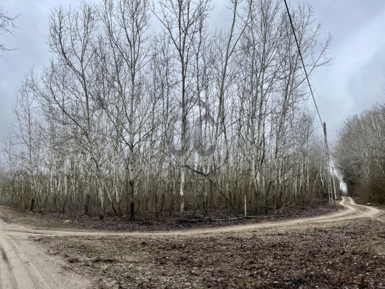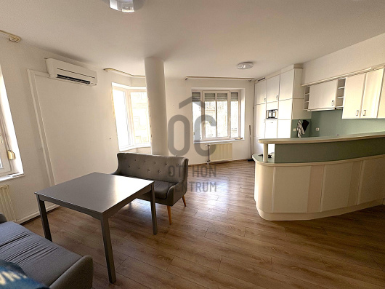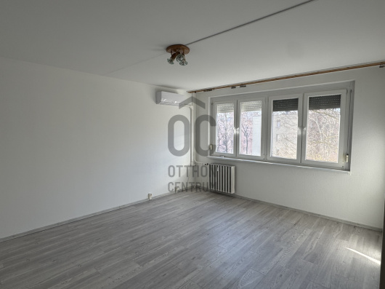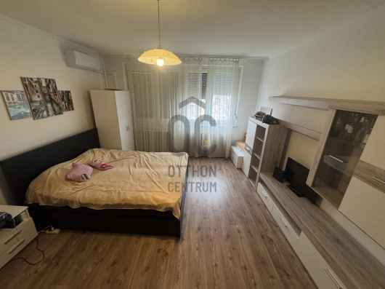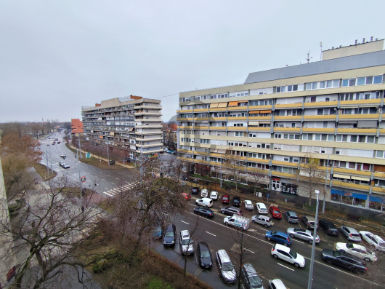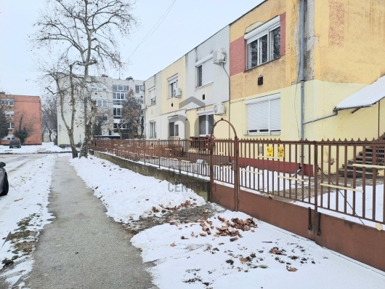data_sheet.details.realestate.section.main.otthonstart_flag.label
For sale family house,
H510223
Kecskemét, Hetényegyháza
70,900,000 Ft
188,000 €
- 82m²
- 3 Rooms
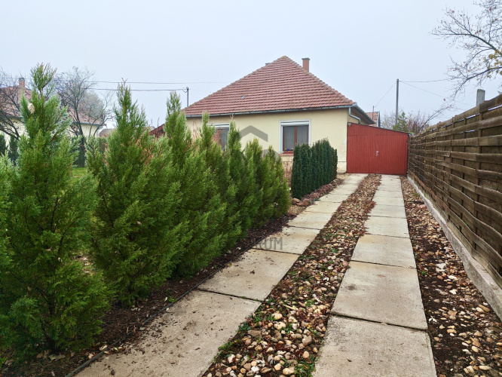
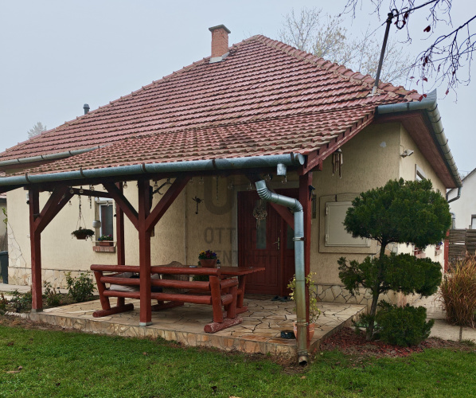
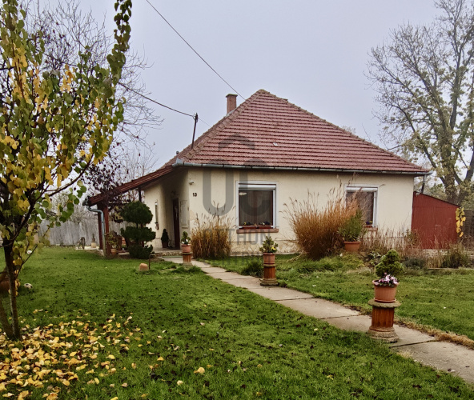
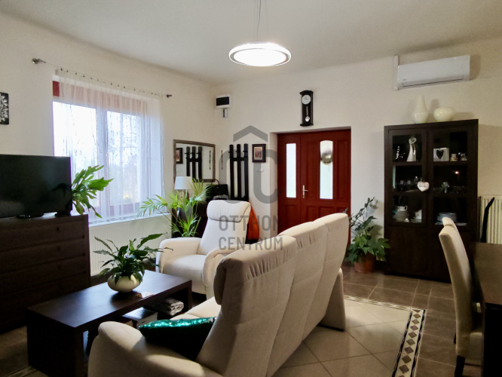
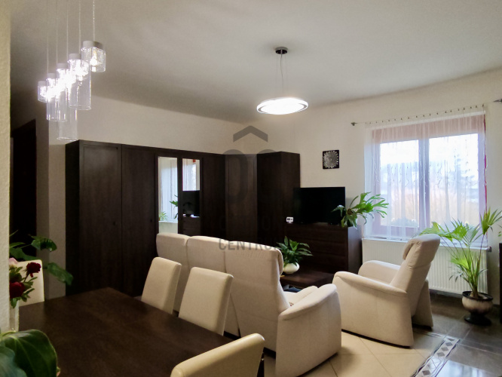
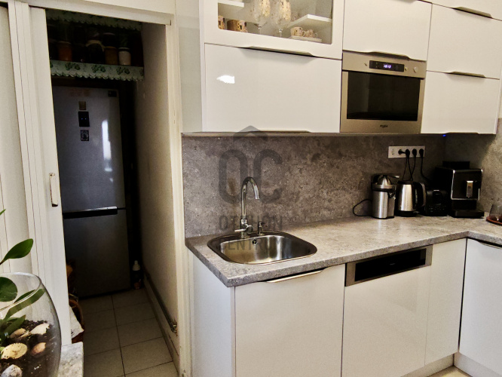
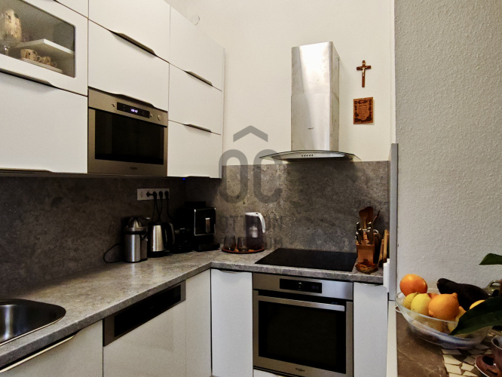
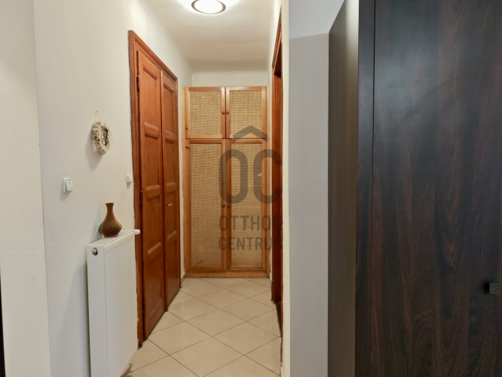
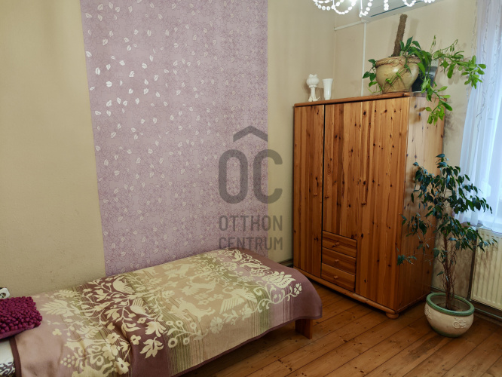
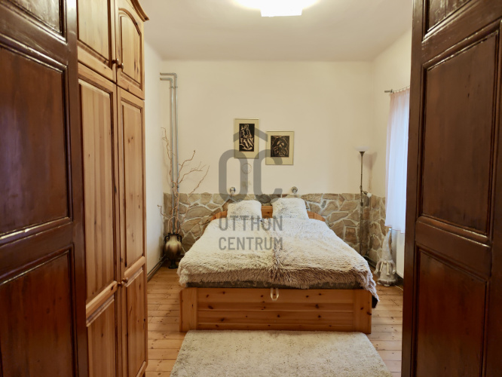
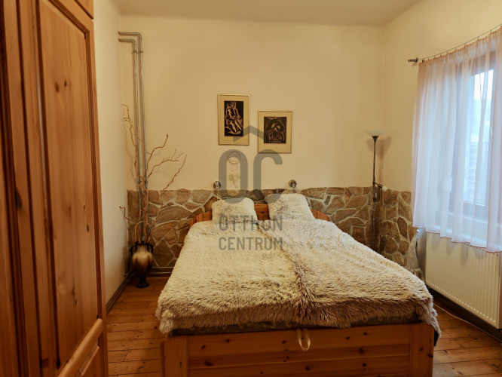
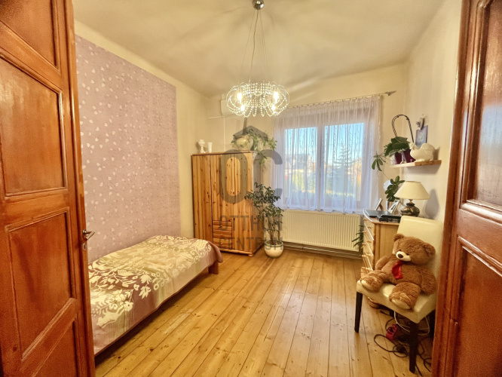
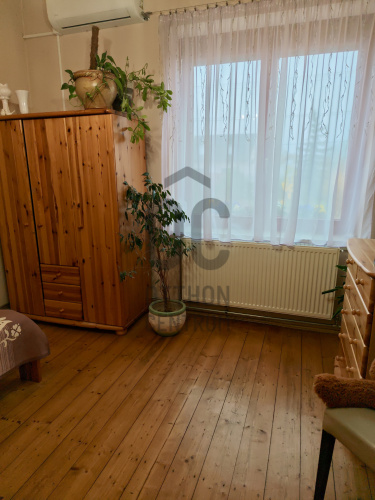
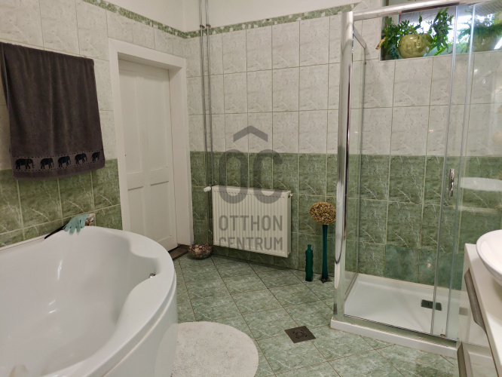
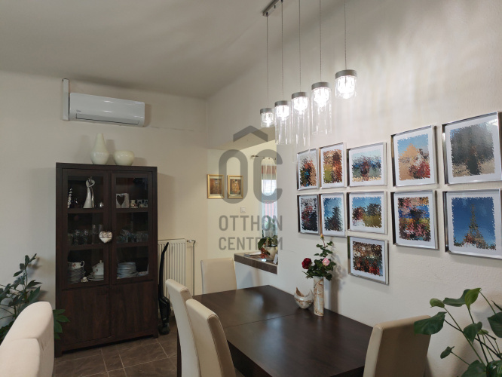
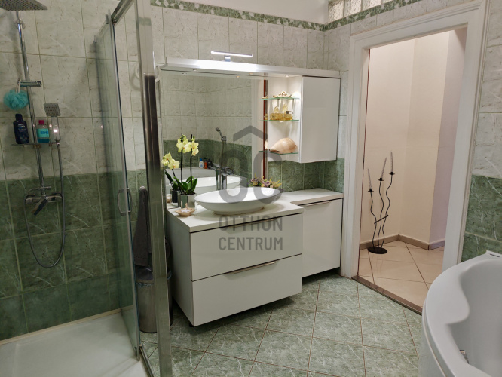
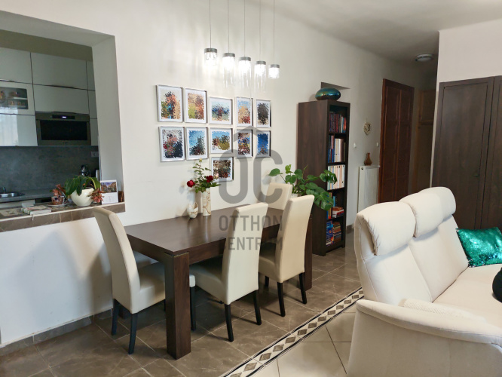
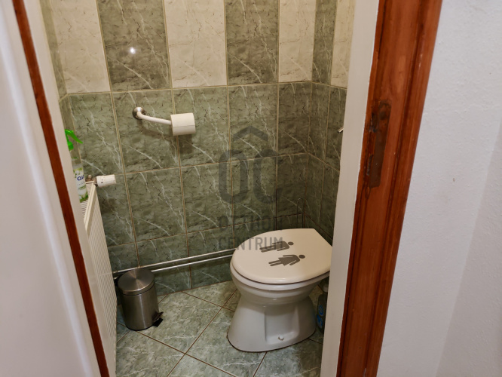
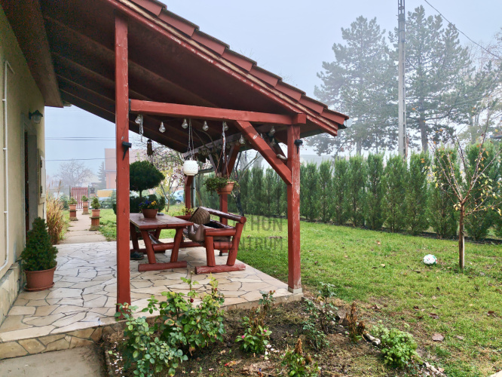

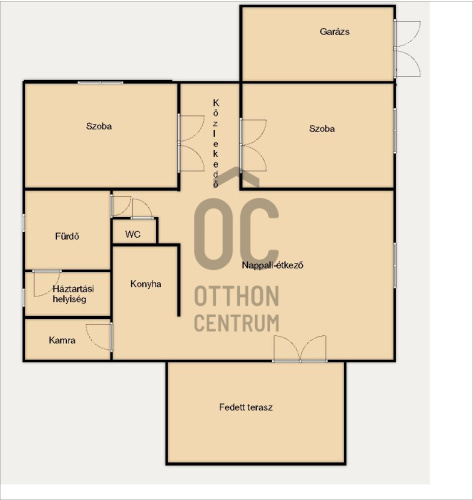
KECSKEMÉT – A WELL-MAINTAINED FAMILY HOUSE FOR SALE ON A POPULAR ASPHALTED STREET IN HETÉNYEGYHÁZA!
In Kecskemét-Hetényegyháza, on a 702 m² plot, there is a 82 m² property featuring a living room and 2 bedrooms, located in a well-maintained, tastefully designed environment. The house is fully equipped with utilities, heated by a gas central heating system, and an inverter air conditioning unit in the living room ensures comfort. The wooden Hungaropan windows, quality flooring, and the wooden structure of the covered terrace create a friendly, cozy atmosphere. The slightly higher-than-average ceiling height and the internal wooden windows evoke a sense of bourgeois elegance, making the home both modern and classic in feel. In terms of condition, the property is ready for immediate move-in. The renovated electrical and water systems, the refurbished bathroom, and the high-quality fitted kitchen furniture further enhance its value and comfort. The landscaped yard features an irrigation and drip system, and the garden pond filled with ornamental plants and fish creates a special ambiance. The garden is surrounded by 70 cypress thuja trees, ensuring complete privacy and a pleasant green environment. Irrigation is supplied from a drilled well. The single-car garage adds extra convenience. The property is mortgageable, and CSOK Plus and Otthon Start financing options are available. For more detailed information, please feel free to contact us!
Registration Number
H510223
Property Details
Sales
for sale
Legal Status
used
Character
house
Construction Method
adobe
Net Size
82 m²
Gross Size
90 m²
Plot Size
702 m²
Size of Terrace / Balcony
13 m²
Heating
Gas circulator
Ceiling Height
290 cm
Orientation
South-West
Condition
Good
Condition of Facade
Good
Neighborhood
quiet, good transport, green
Year of Construction
1970
Number of Bathrooms
1
Garage
Included in the price
Garage Spaces
1
Water
Available
Gas
Available
Electricity
Available
Sewer
Available
Rooms
open-plan living and dining room
29 m²
room
13 m²
room
13 m²
corridor
4.5 m²
corridor
2.2 m²
bathroom
8 m²
utility room
4 m²
toilet
1 m²
kitchen
5 m²
pantry
2 m²
garage
17 m²
terrace
13 m²


