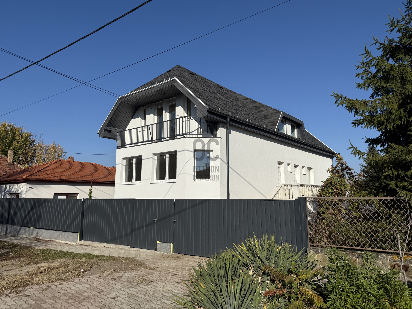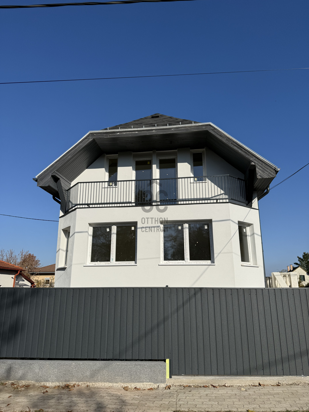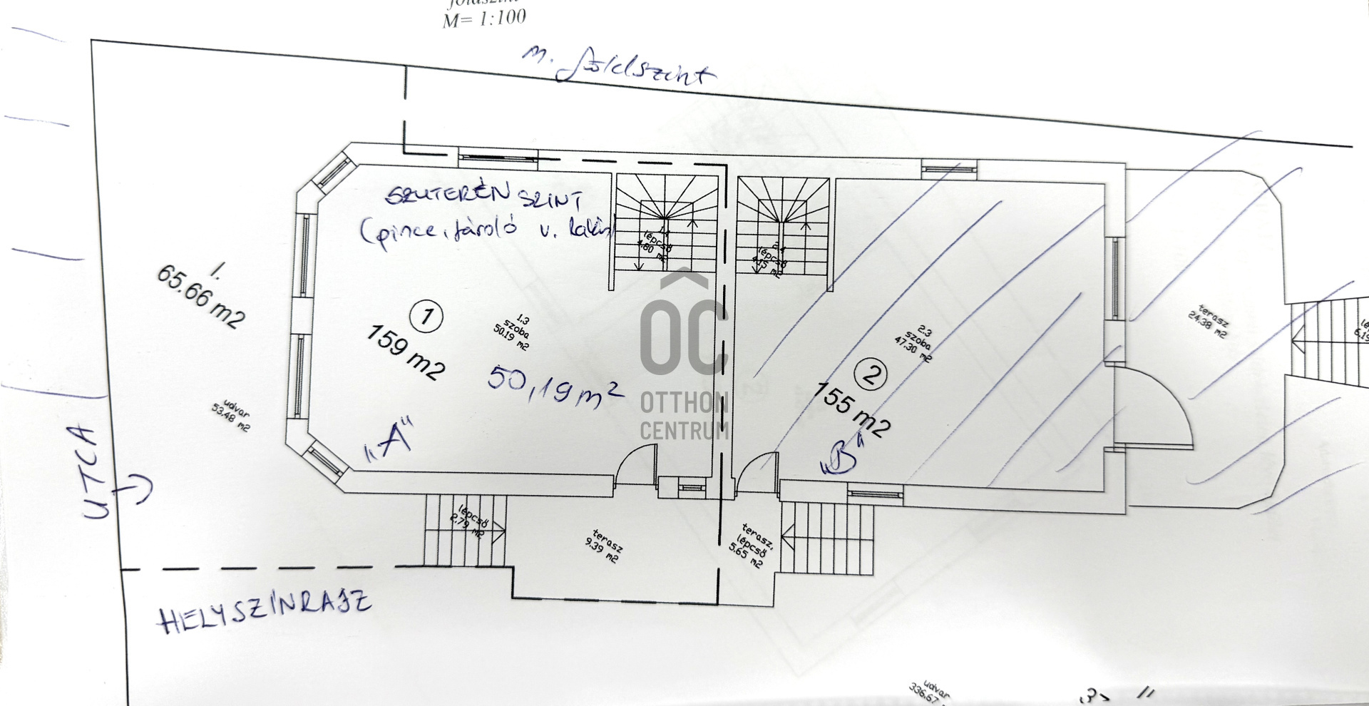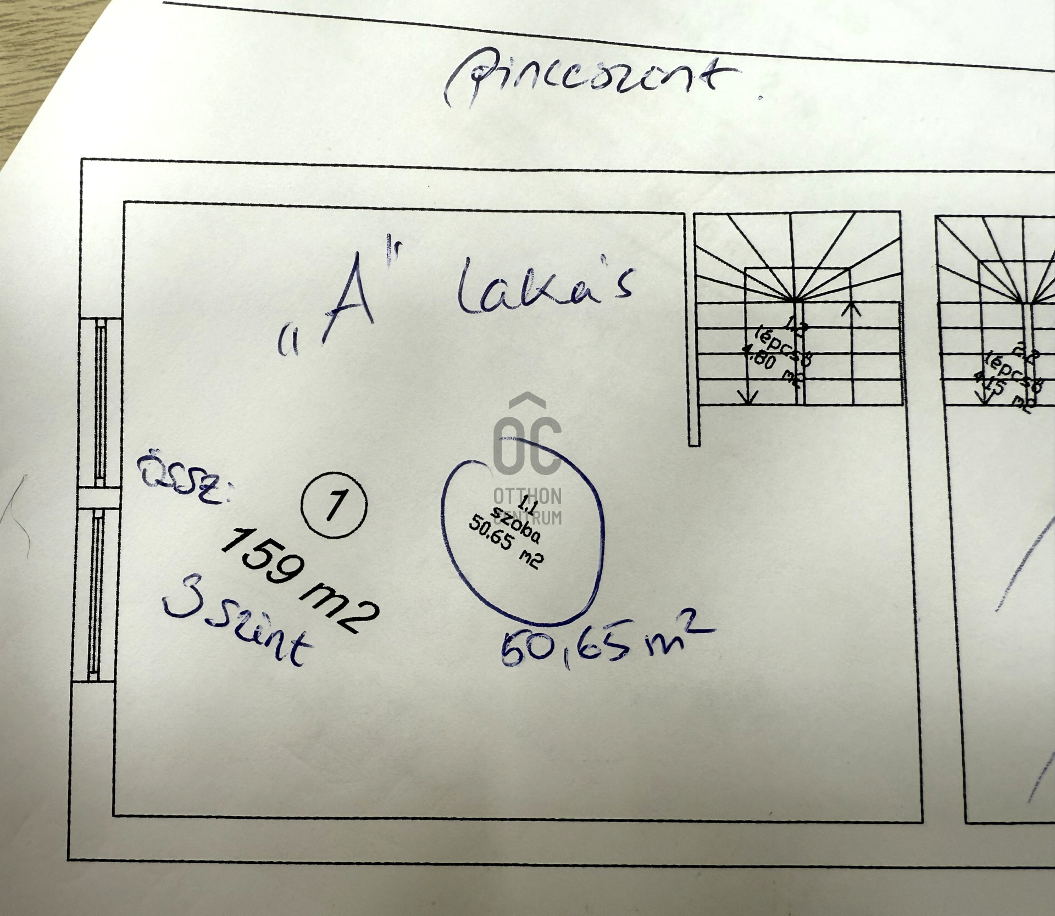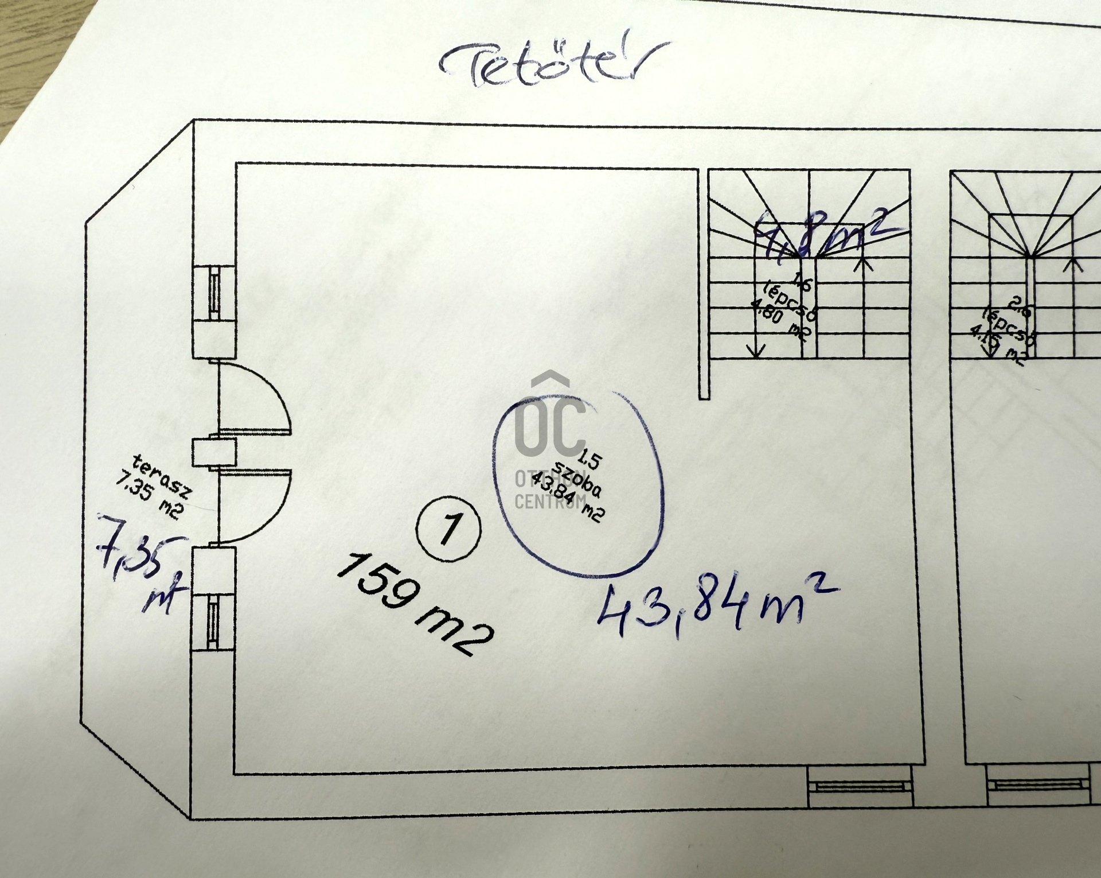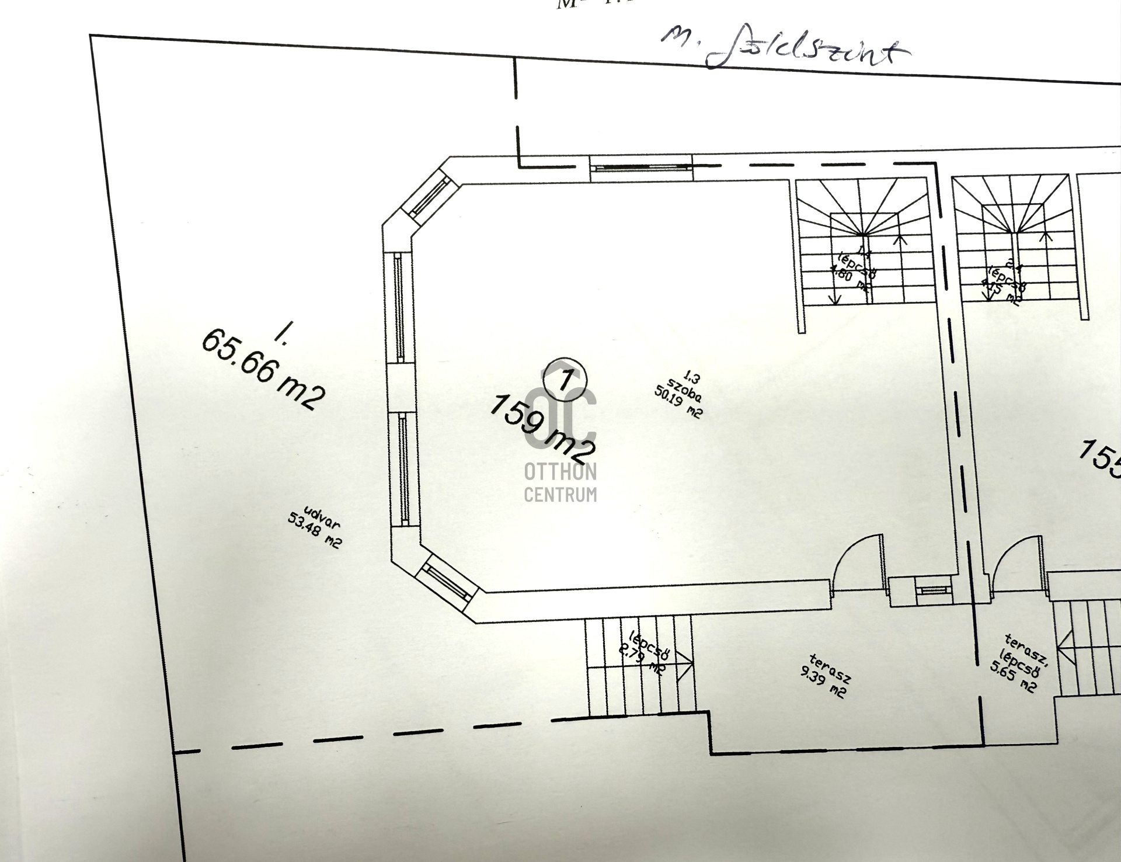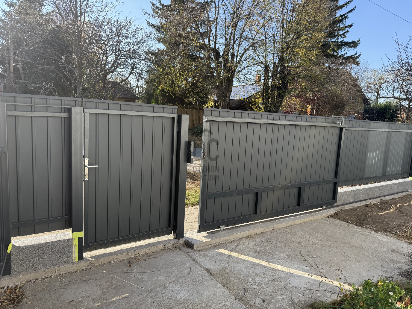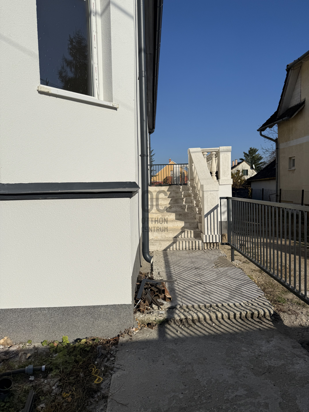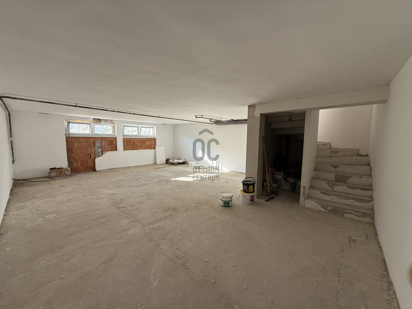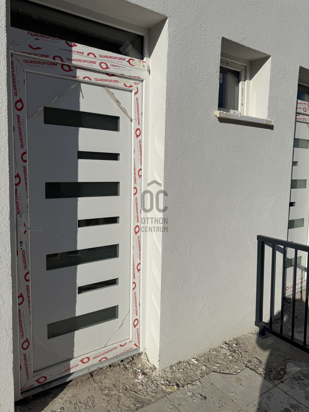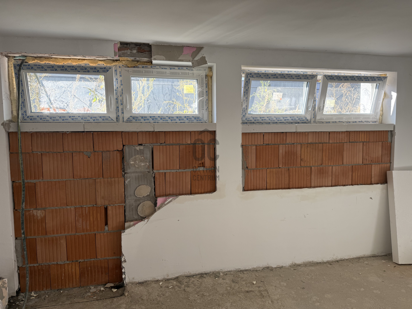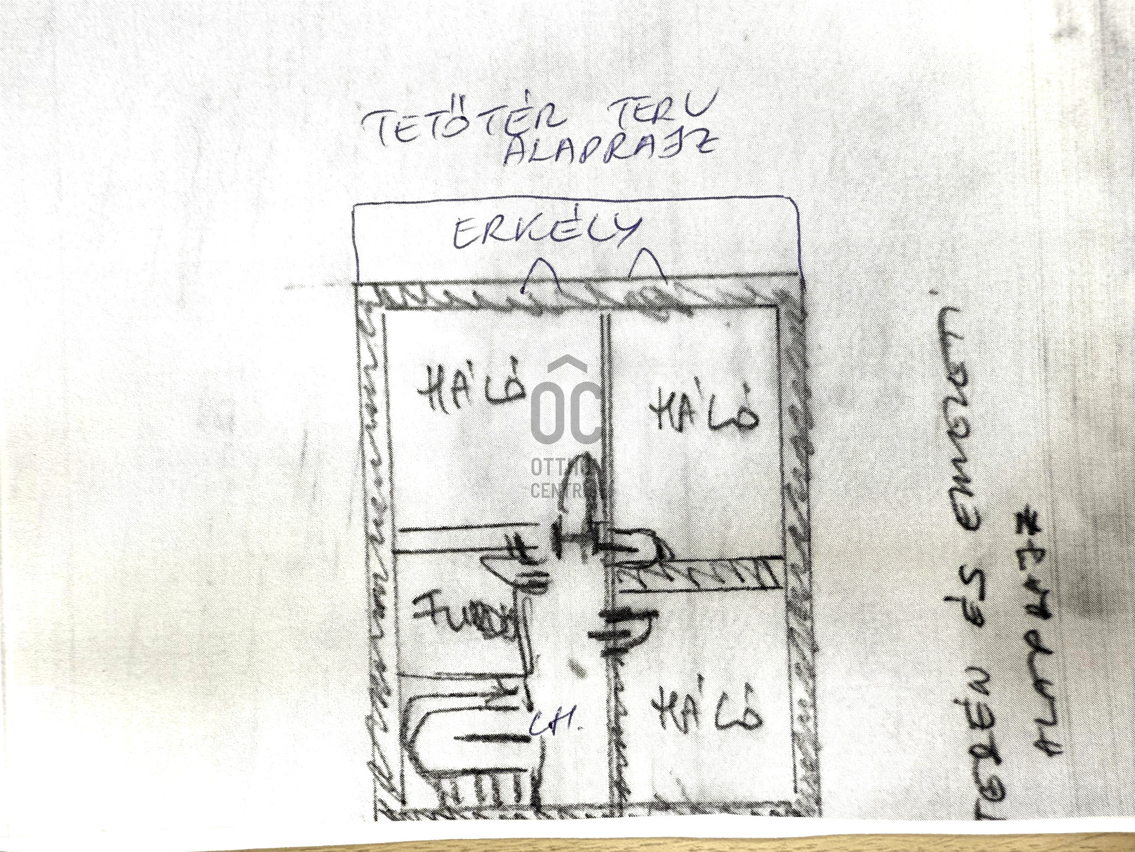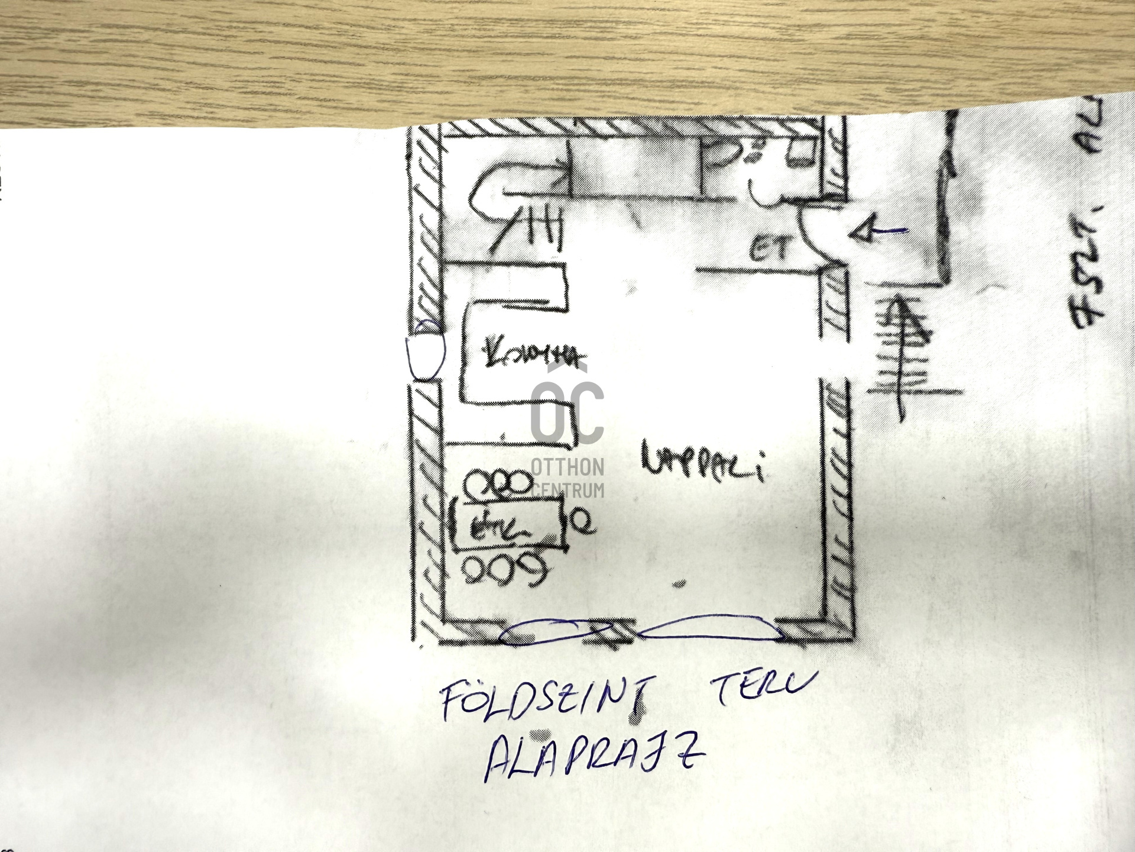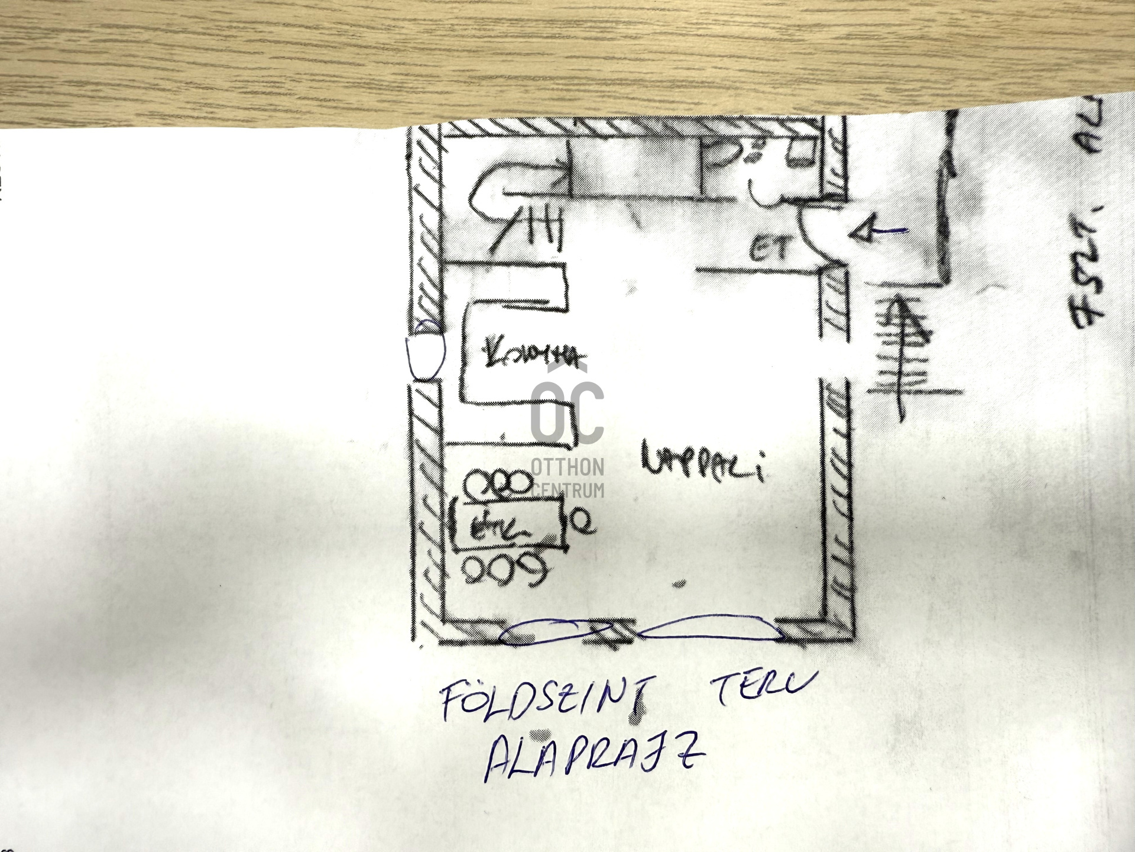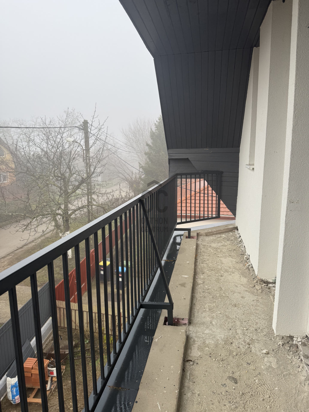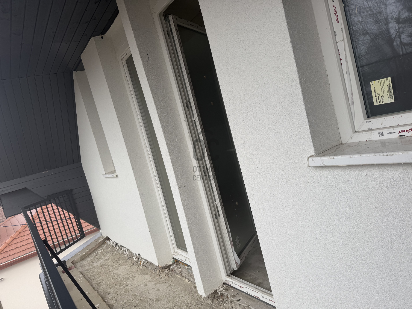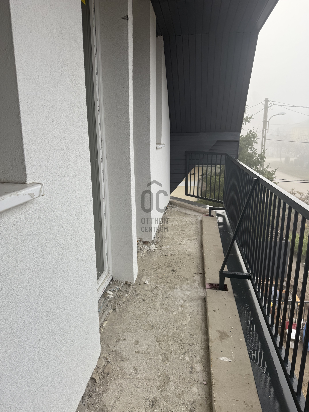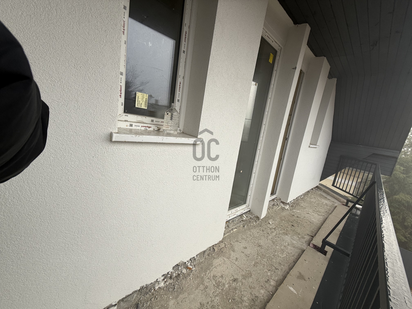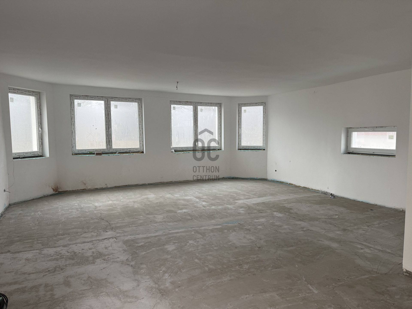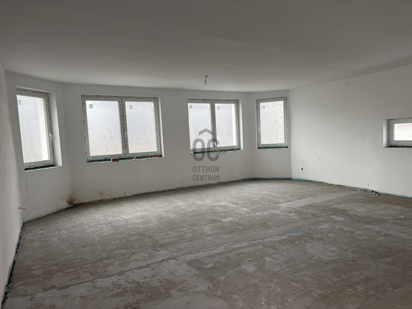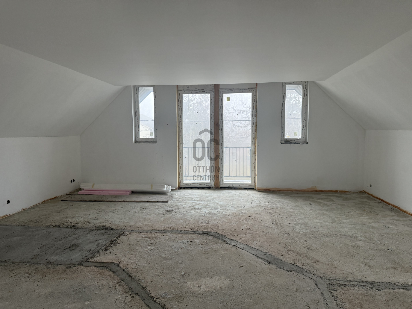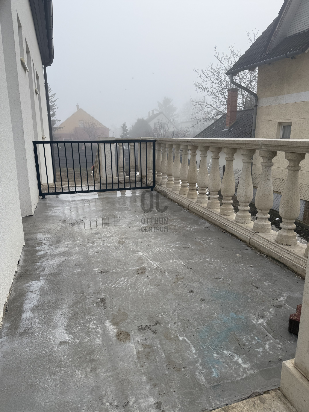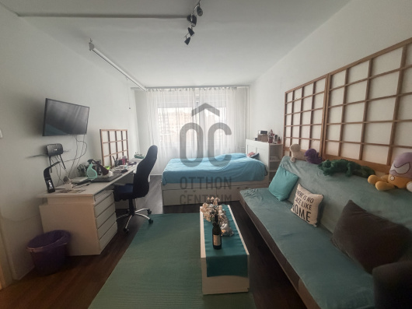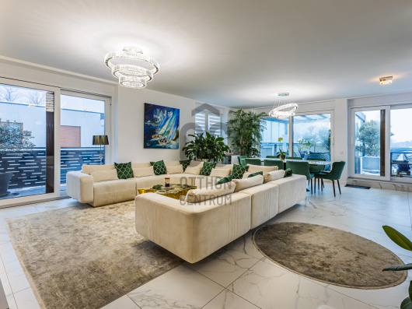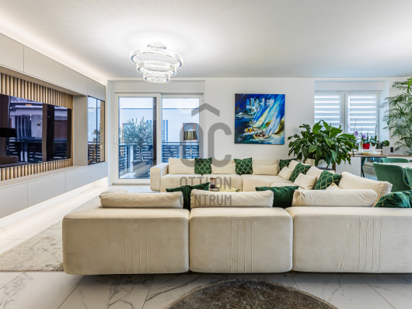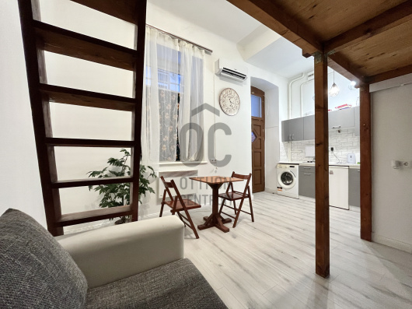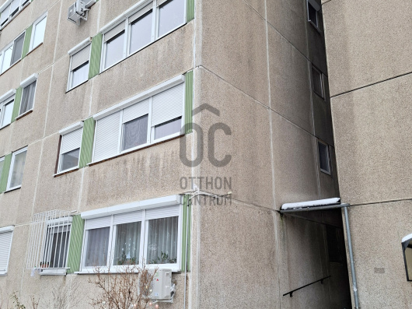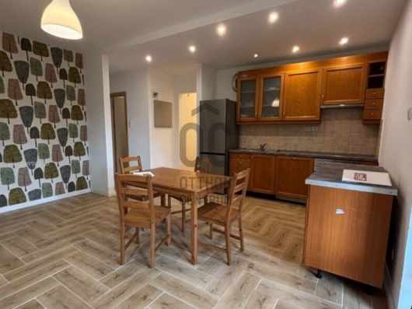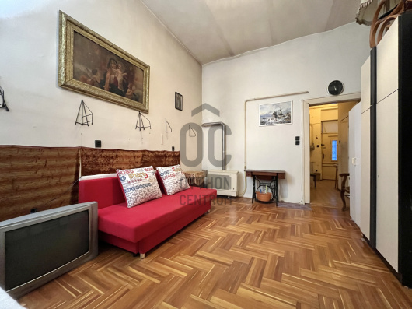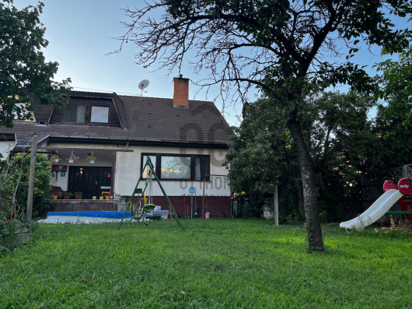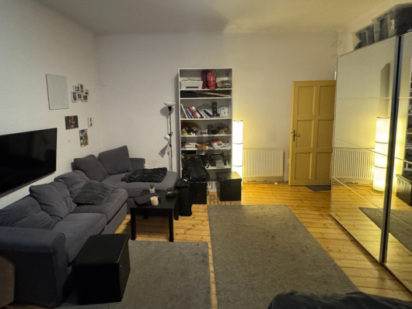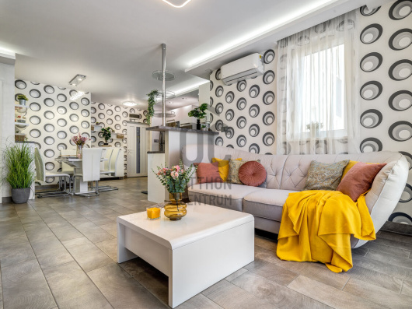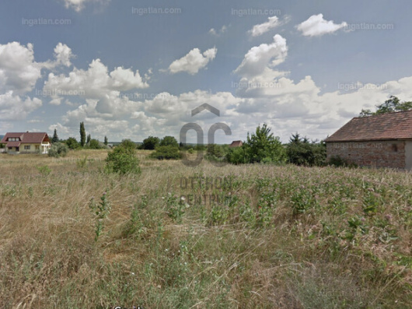data_sheet.details.realestate.section.main.otthonstart_flag.label
For sale semi-detached house,
H510178
Budapest XVII. kerület, Rákoscsaba-Újtelep
75,000,000 Ft
195,000 €
- 104m²
- 4 Rooms
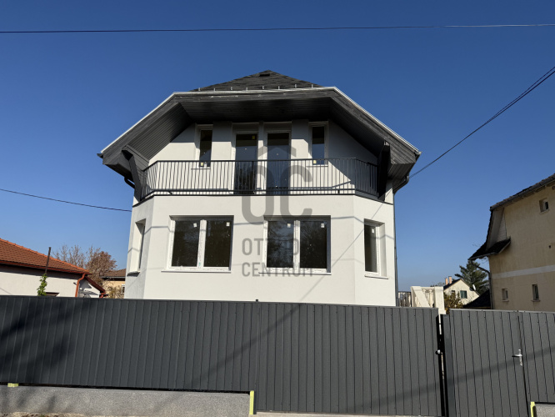
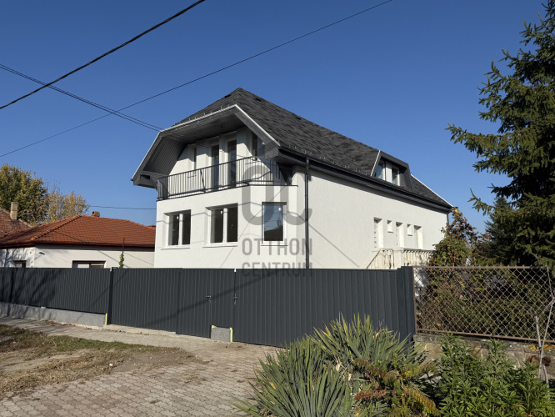
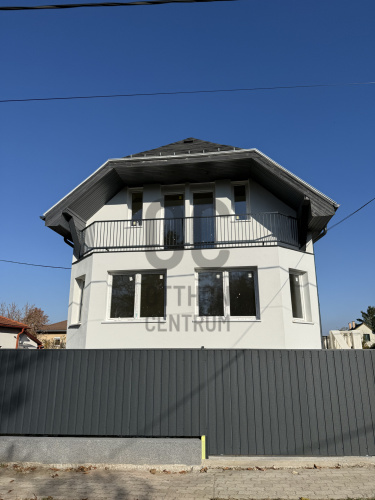
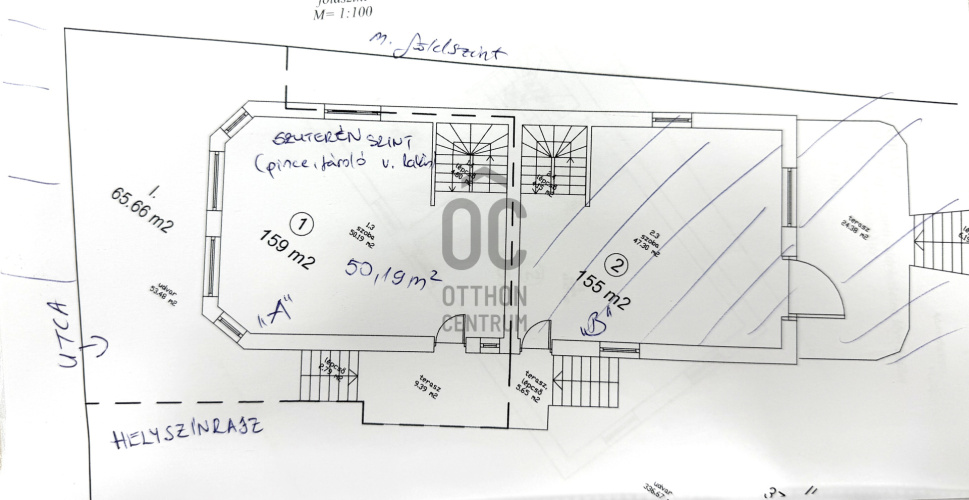
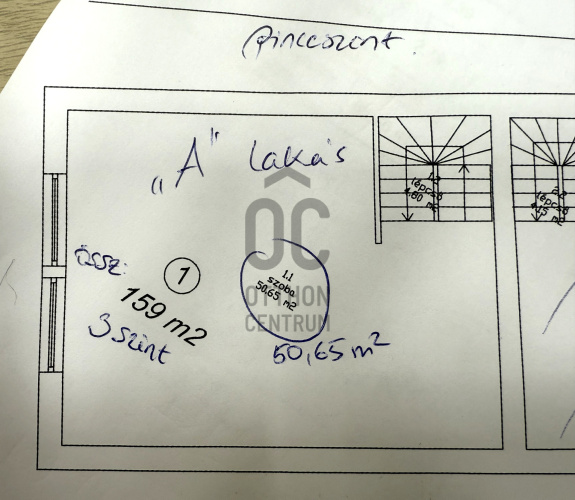
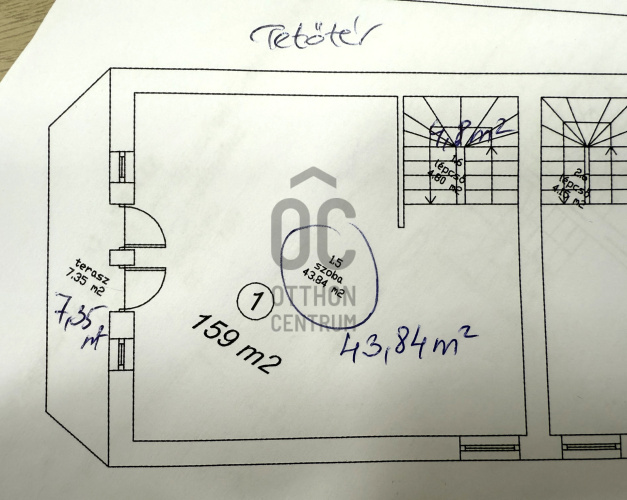
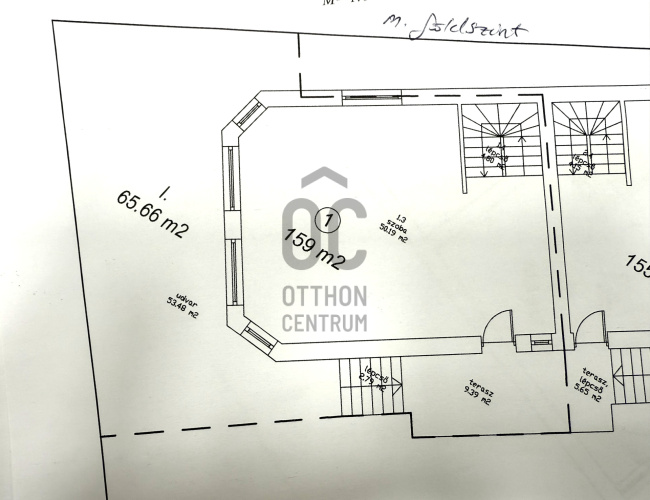
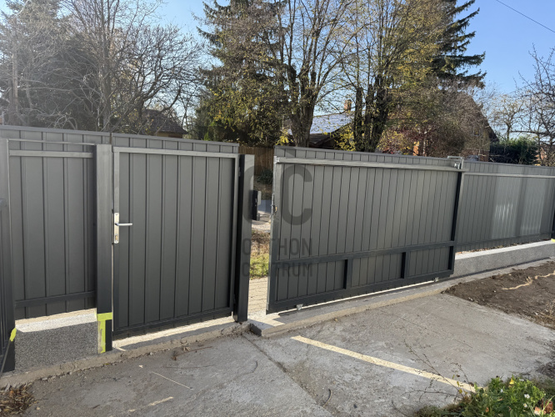
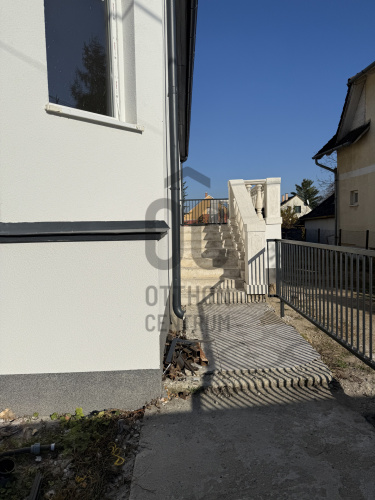
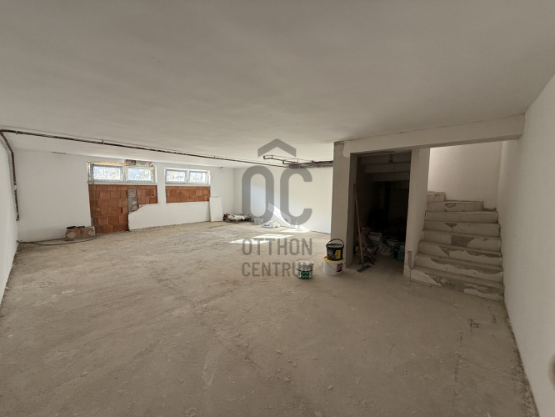
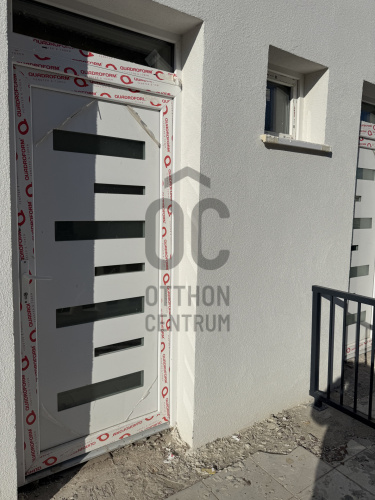
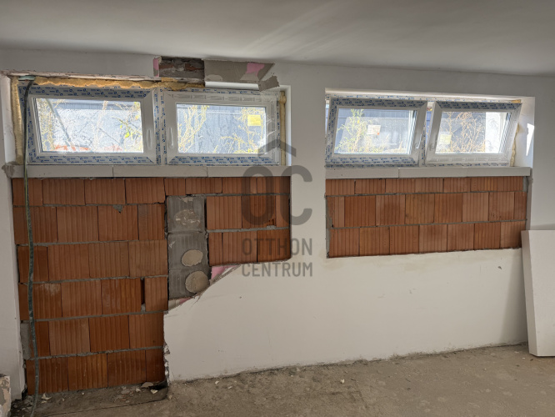
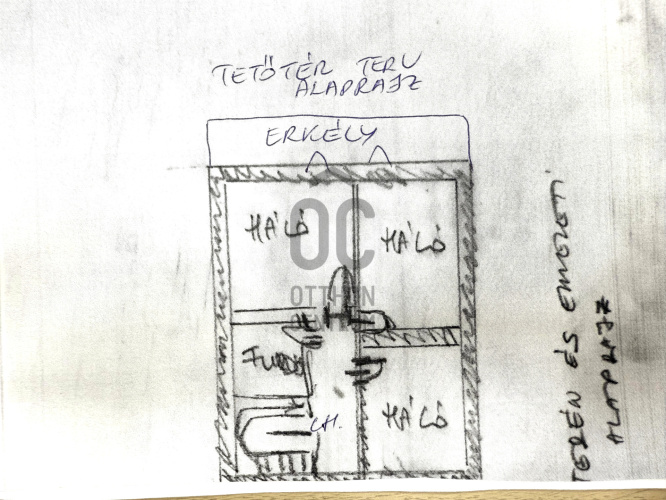
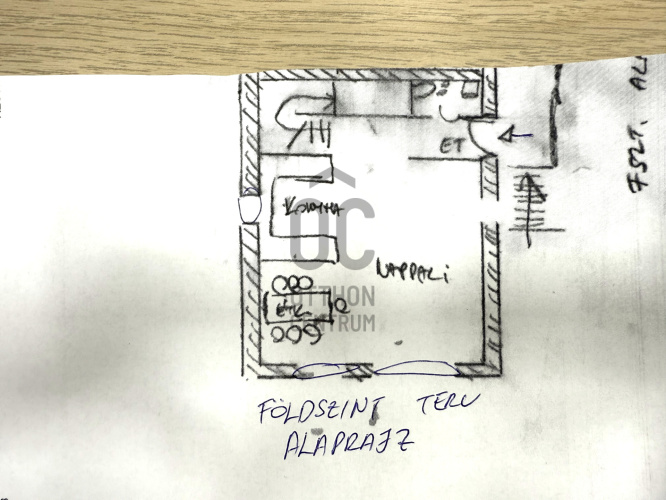

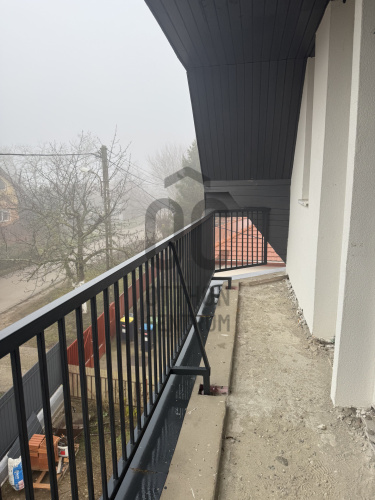
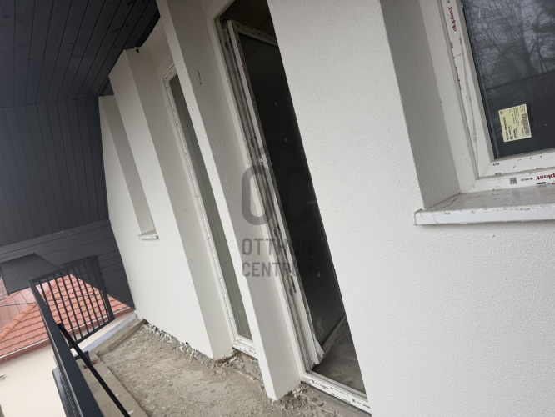
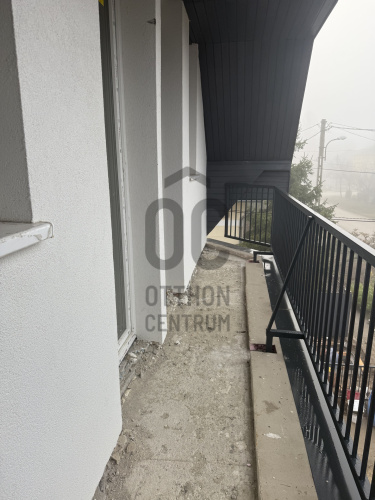
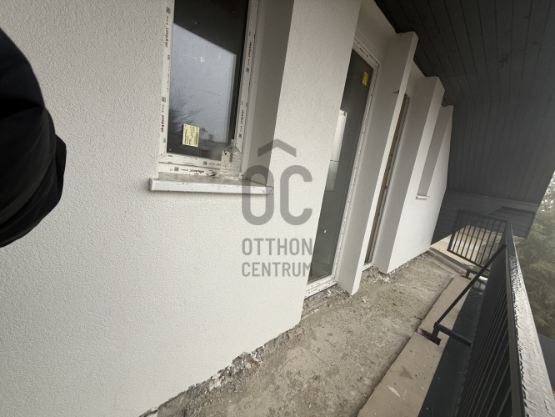
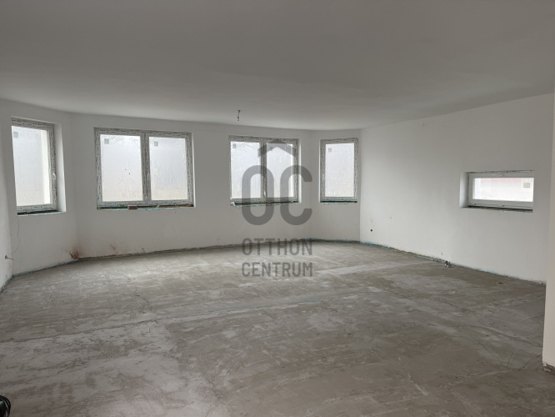
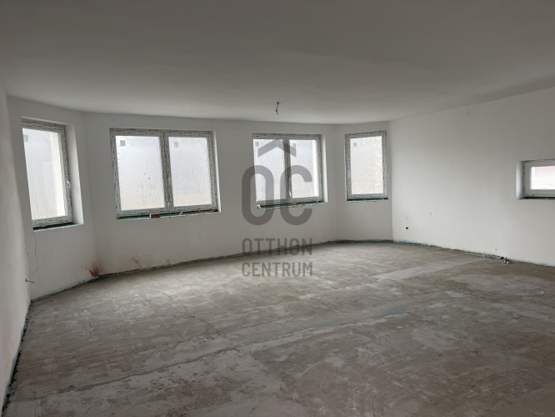
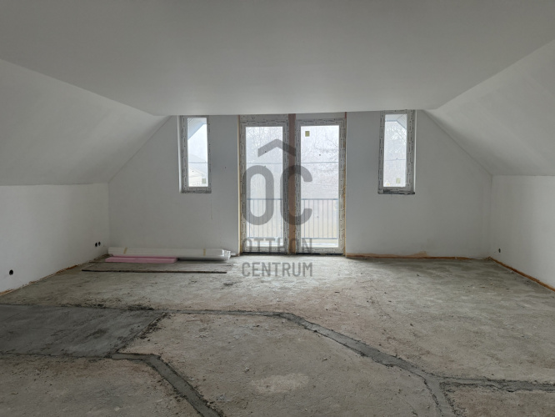
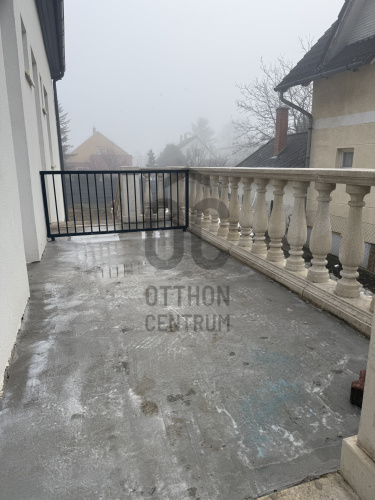
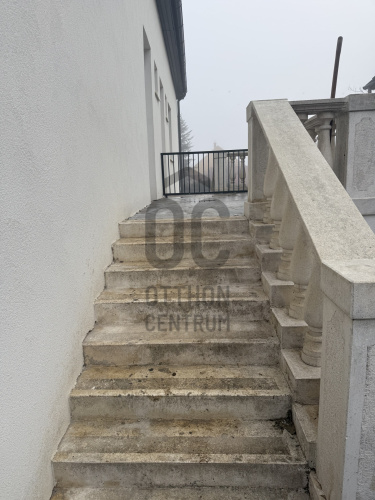
The translation of the text is: Iker house in Rákoscsaba, under the panel!
Discover your dream home in Rákoscsaba-Újtelep – 4 rooms, spacious living area awaits you! For sale is the street-facing part of a family duplex built in the 2000s, located in Budapest's 17th district, Rákoscsaba Újtelep, with parking space available. The duplex in question has 3 levels (3 * 55m²), connected by an internal staircase, and can be configured according to the buyer's needs in the following recommended layout: On the high ground floor, there is a living room with an American-style kitchen and a restroom. On the attic level, 2 or 3 separate bedrooms can be created, plus 1 bathroom with a toilet. The lower/basement level can be designed as you wish: left as a storage area or as a 2-room basement, which could serve as an office/bedroom or hobby room, e.g., fitness. The seller can complete this for just an additional 5 million HUF. CURRENT CONDITION OF THE PROPERTY: - New 3-layer plastic windows installed, - Concrete stairs have been built between the levels, - Soundproof walls have been erected between the apartments, - A new electricity meter has been installed, - Brand new 10 cm Dryvit insulation. Price: 69.9 million HUF. In its current state, which corresponds to an 80% completion level, buyers can finish it according to their own taste; however, there is an option to request a turnkey state from the seller for an additional 20 million HUF, according to a detailed technical description. There is also the possibility of creating a living space in the basement level, which could include an additional 2 rooms and a bathroom, possibly optional for an additional 5 million HUF. THE COMPLETE FINISHING WILL BE DELIVERED WITH THE FOLLOWING TECHNICAL CONTENT: - Complete NEW utility installation from the property boundary (water, electricity, sewage), - 15 cm thermal insulation, - 10 kW heat pump + underfloor heating, - Installation of coverings + sanitary ware, - Electrical wiring + switches, - New interior doors, - Tiled terraces, - Street fence, - Heating will be installed with Bosch 8KW heat pump technology with individual heat meters for each apartment. - An 80L Wellis electric boiler will be installed for hot water supply. - TV: Wiring in every room. - Telephone: Wiring in the living room. - Alarm: Prepared. - AIR CONDITIONING: 4-5 FAN-COILS for cooling the living room and bedrooms. If you are looking for a comfortable home tailored to your taste, this is a great opportunity for you and your family. A three-story duplex awaits its new owner in Budapest's 17th district at a price below panel prices! You can shape the house awaiting completion according to your taste. The current owner is willing to complete it under a separate agreement! The house is located in a quiet, suburban area, with parking space available. BKK bus and shopping options are in close proximity. The residential building has undivided common ownership; the buyer will purchase a share of ownership corresponding to the given apartment. The use of ownership rights will be regulated by a property division deed prepared by the designated attorney, and the provisions contained in this deed will also apply to legal successors. For more details, call now!
Registration Number
H510178
Property Details
Sales
for sale
Legal Status
used
Character
house
Construction Method
brick
Net Size
104 m²
Gross Size
159 m²
Plot Size
65 m²
Size of Terrace / Balcony
17 m²
Garden Size
65 m²
Heating
heat pump
Ceiling Height
270 cm
Number of Levels Within the Property
3
Orientation
South-West
Condition
Good
Condition of Facade
Excellent
Basement
Independent
Neighborhood
quiet, good transport, green
Year of Construction
2006
Number of Bathrooms
1
Condominium Garden
yes
Water
Available
Gas
On the street
Electricity
Available
Sewer
Available
Multi-Generational
yes
Storage
Independent
Rooms
open-plan living and dining room
50.19 m²
staircase
4.8 m²
bedroom
43.84 m²
staircase
4.8 m²
balcony
7.35 m²
terrace
12 m²
warehouse
50.65 m²
staircase
4.8 m²
parking space
30 m²

Zaracsi Szilvia
Credit Expert


