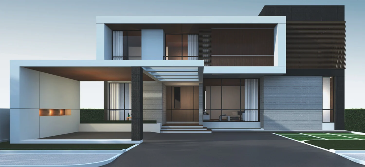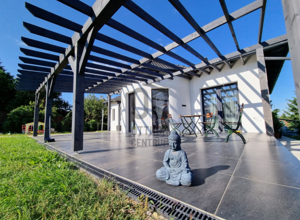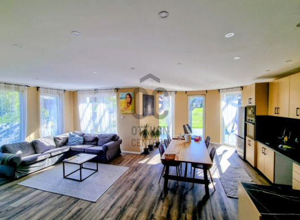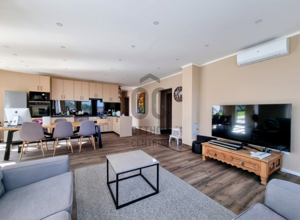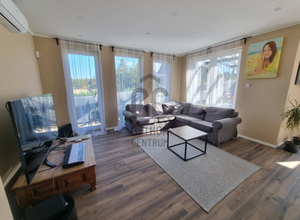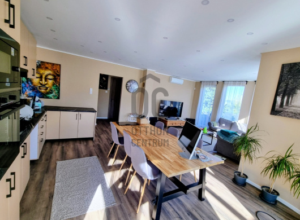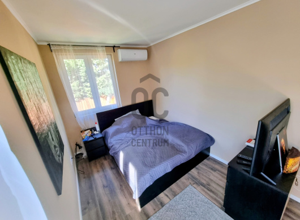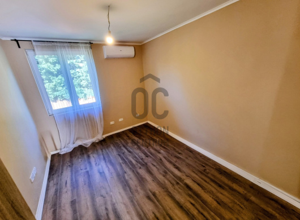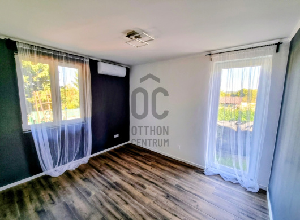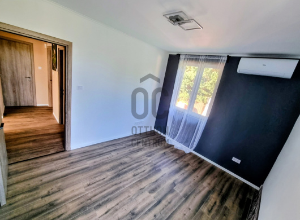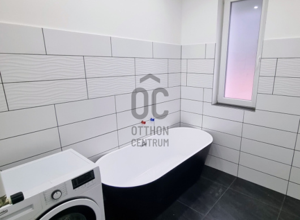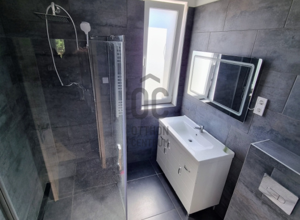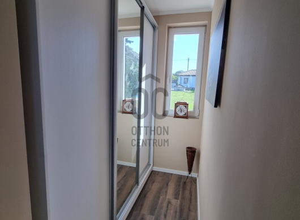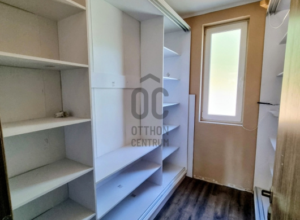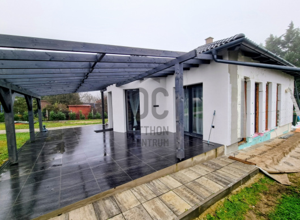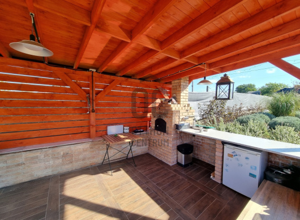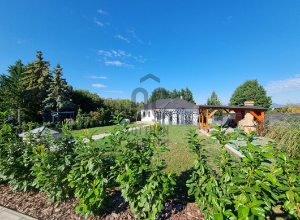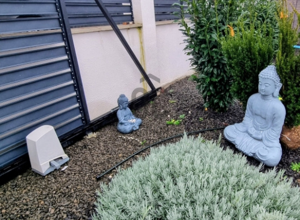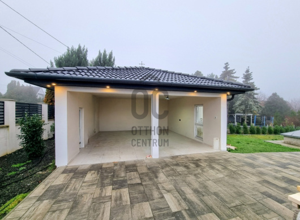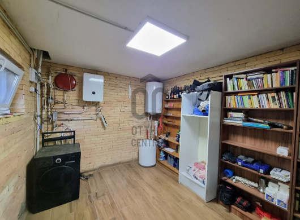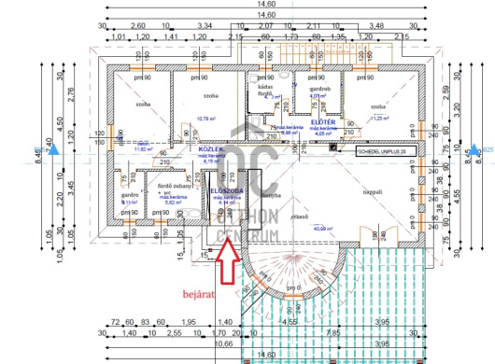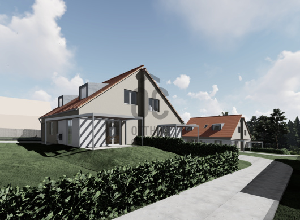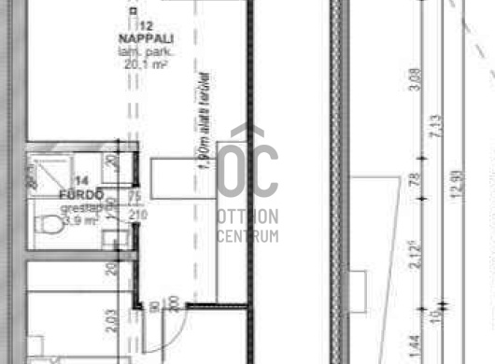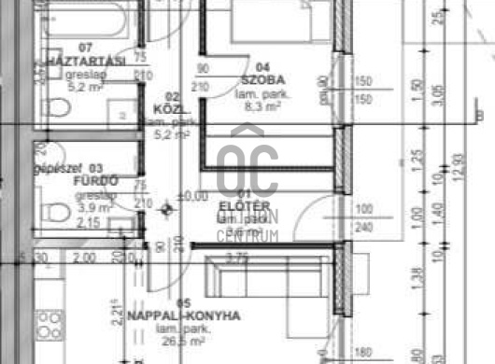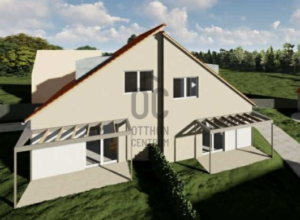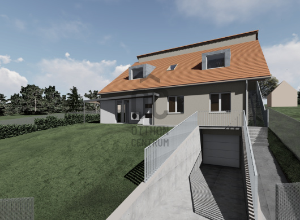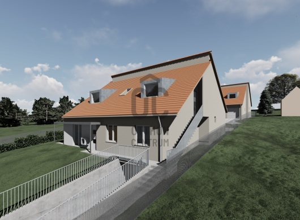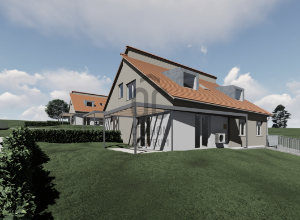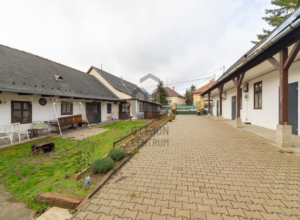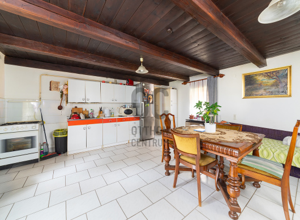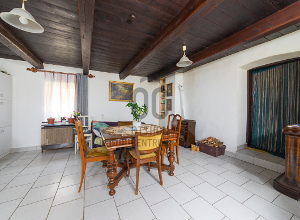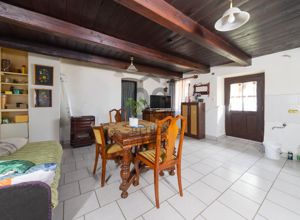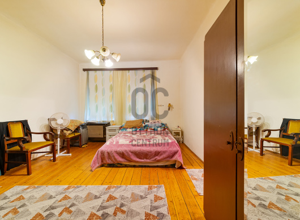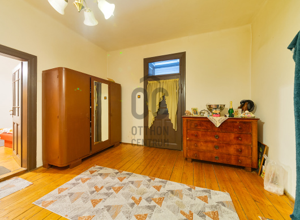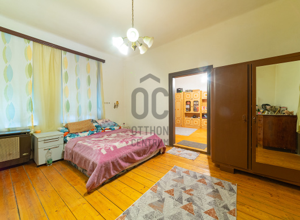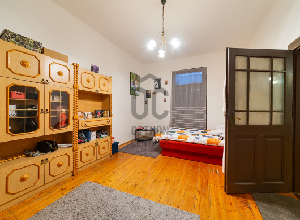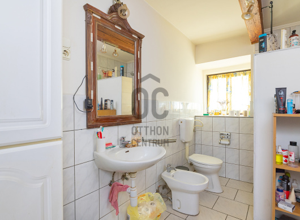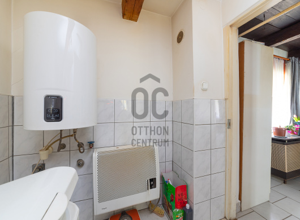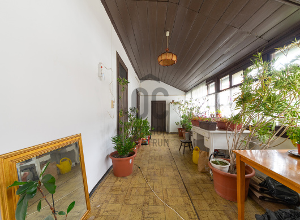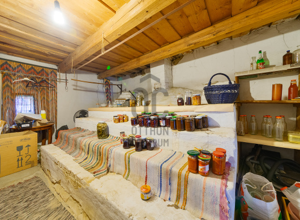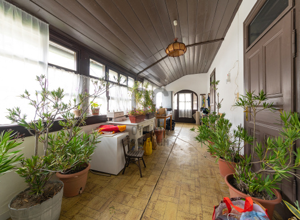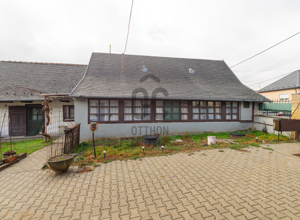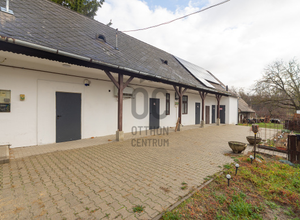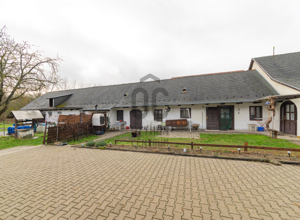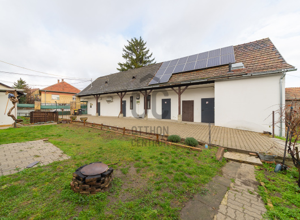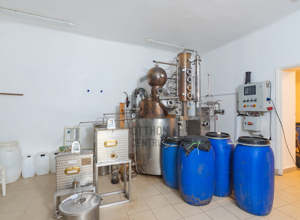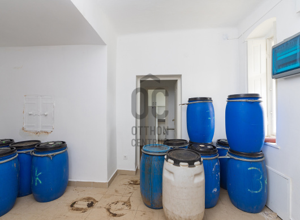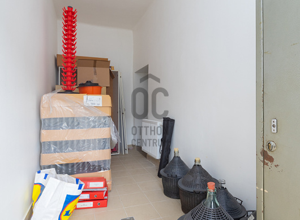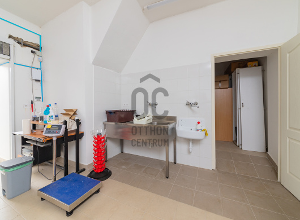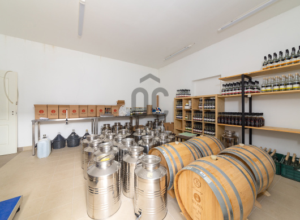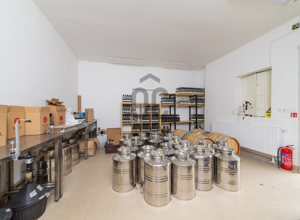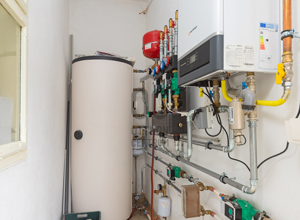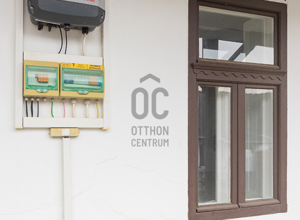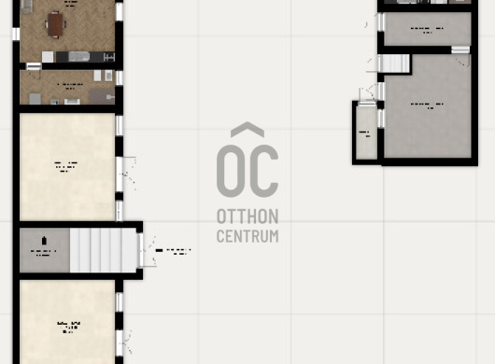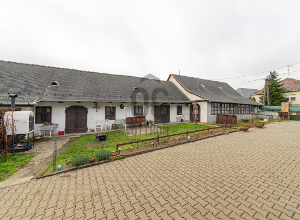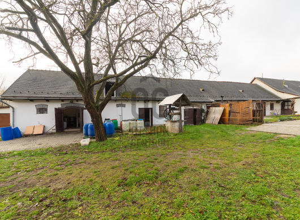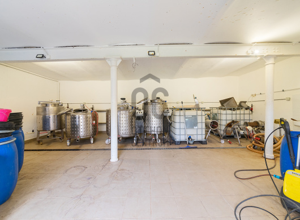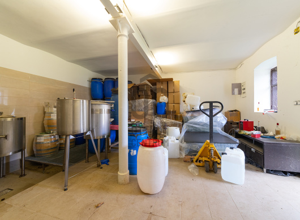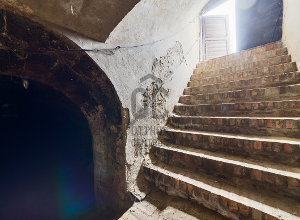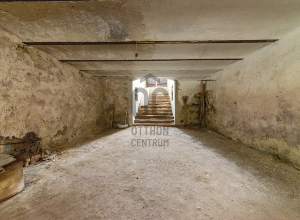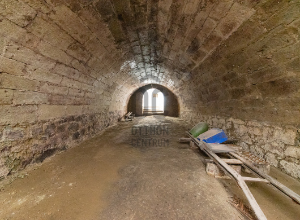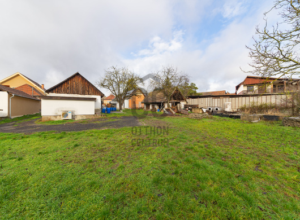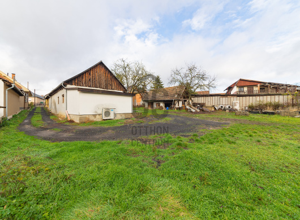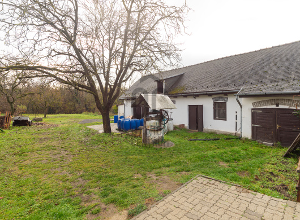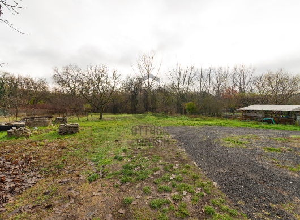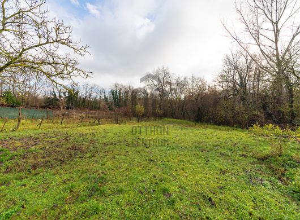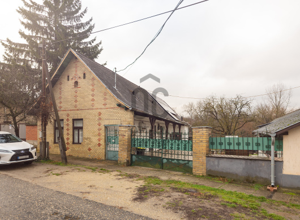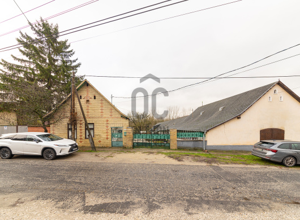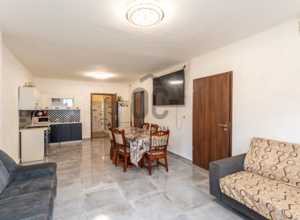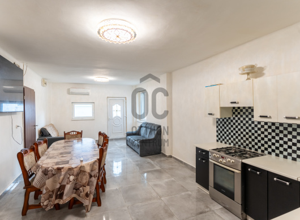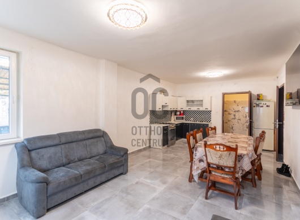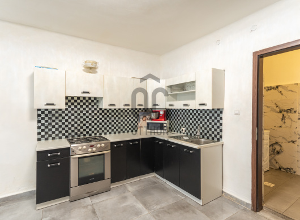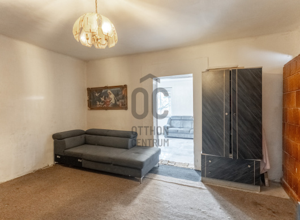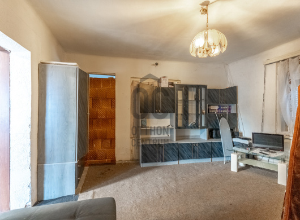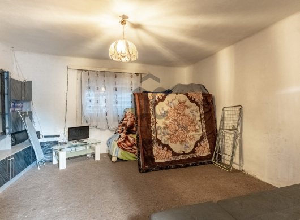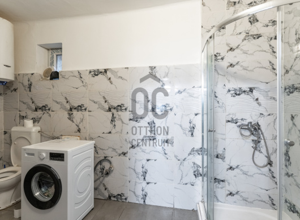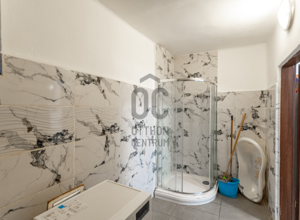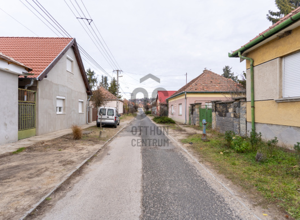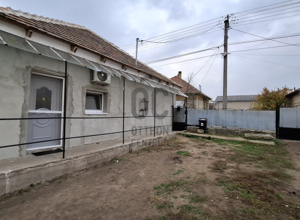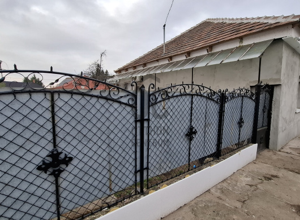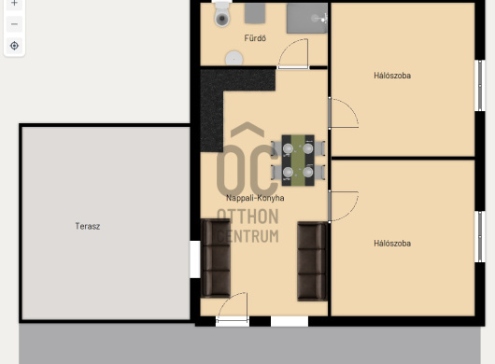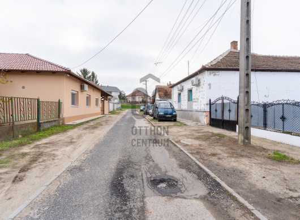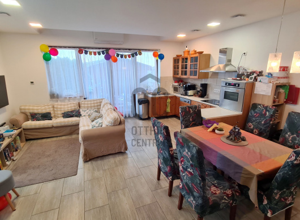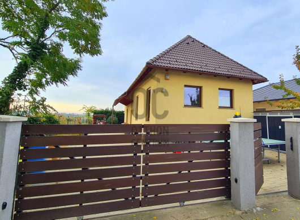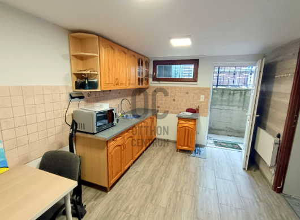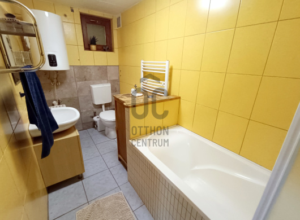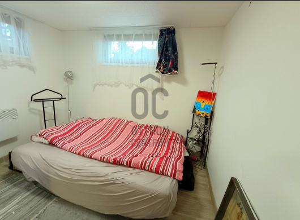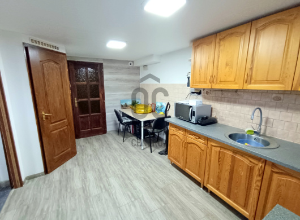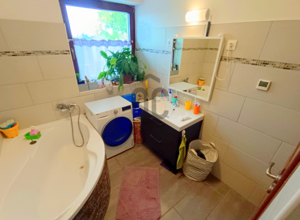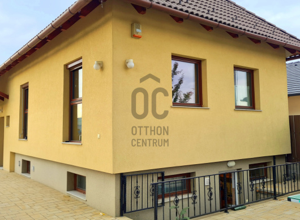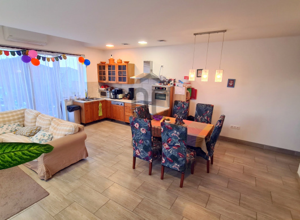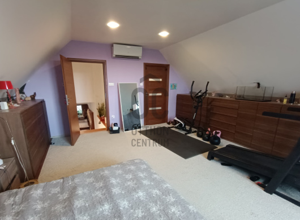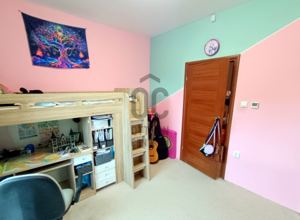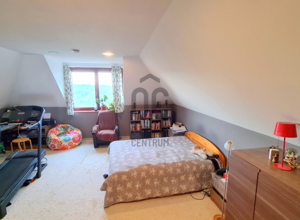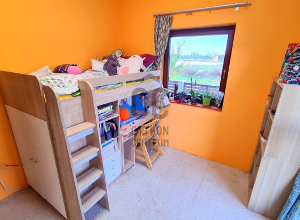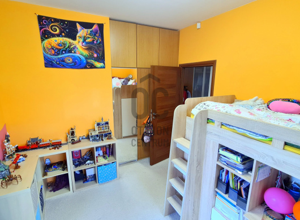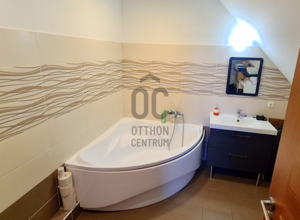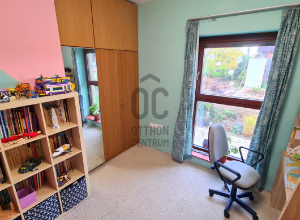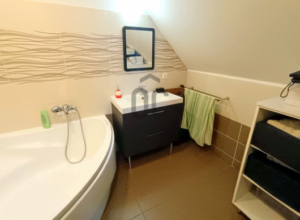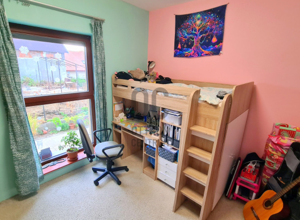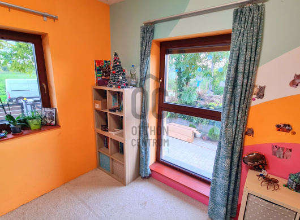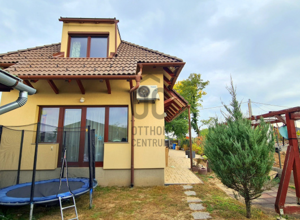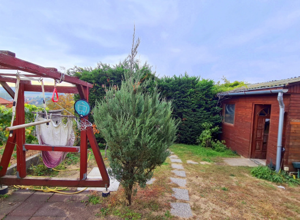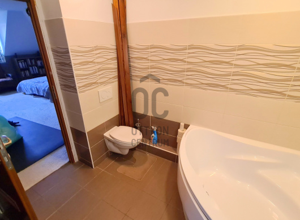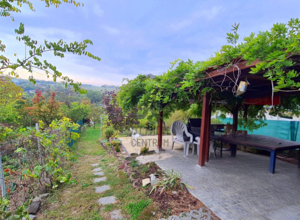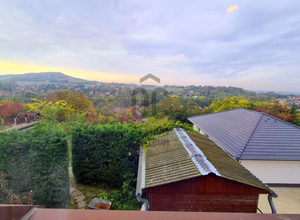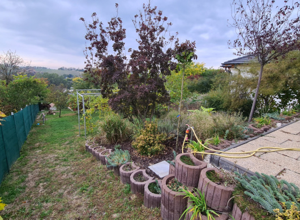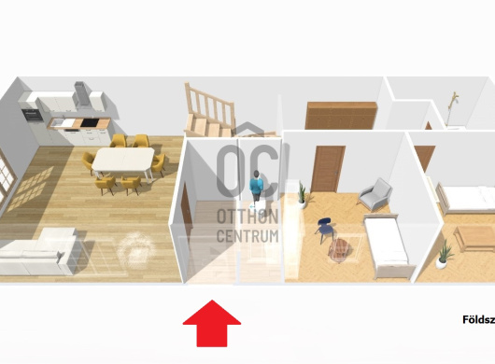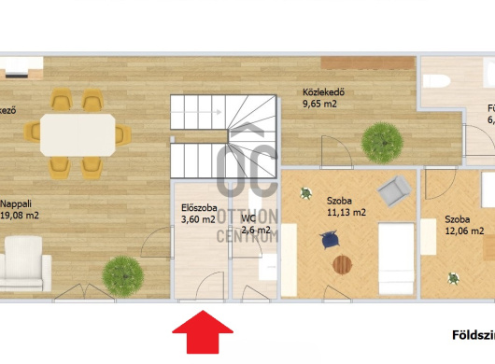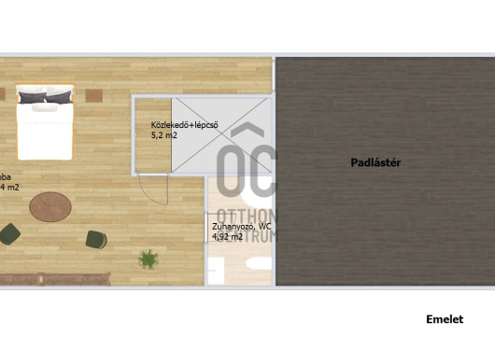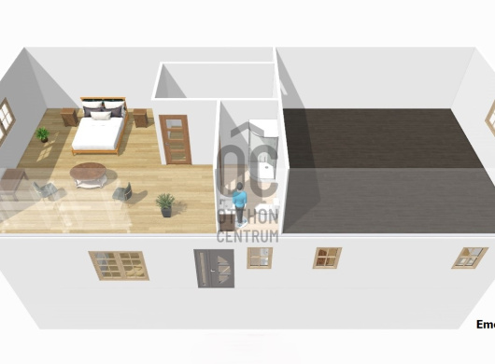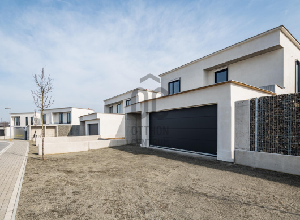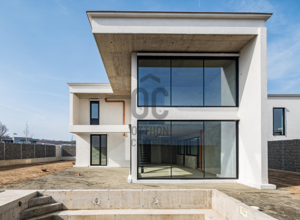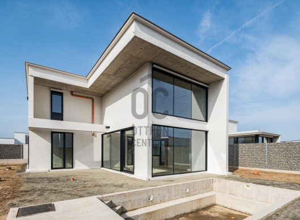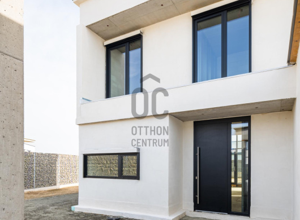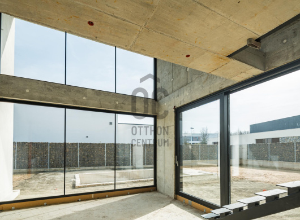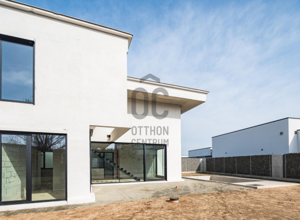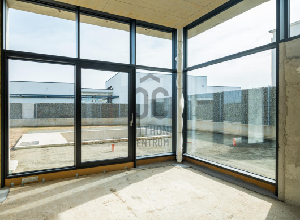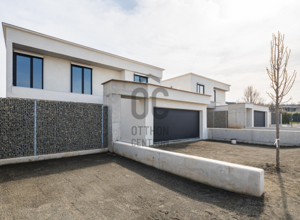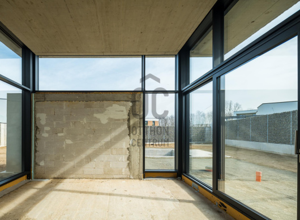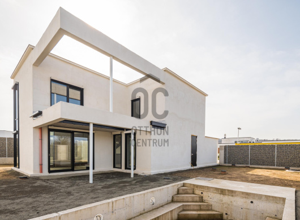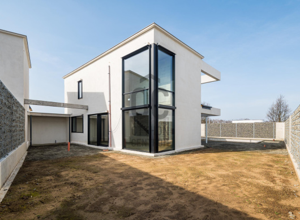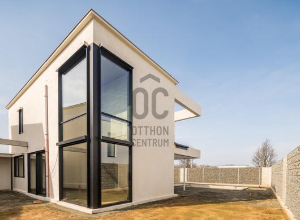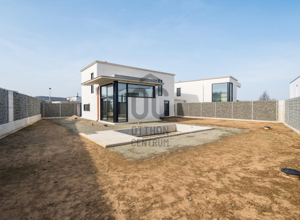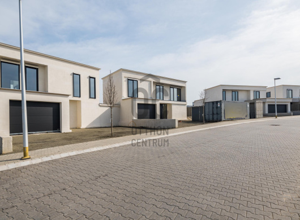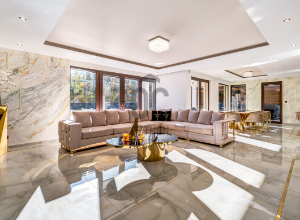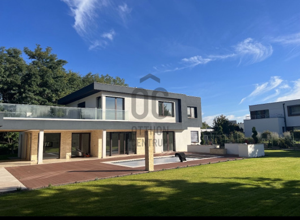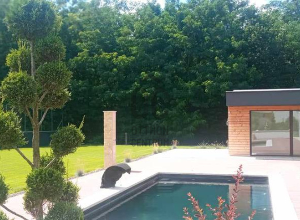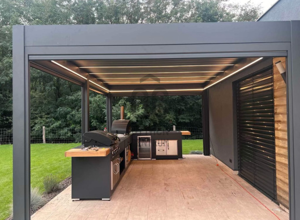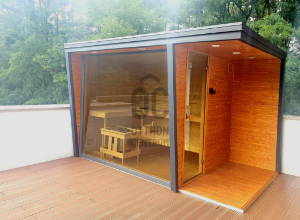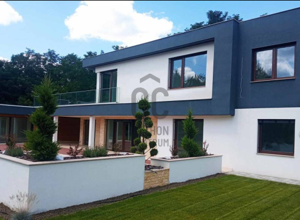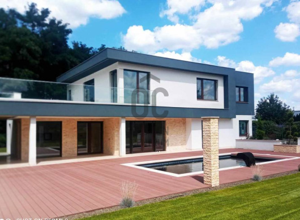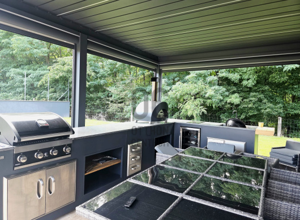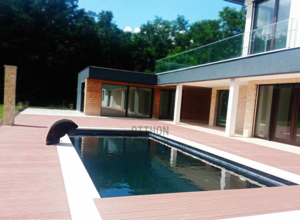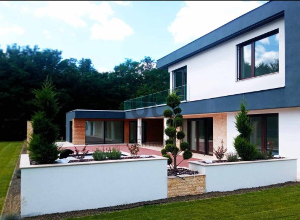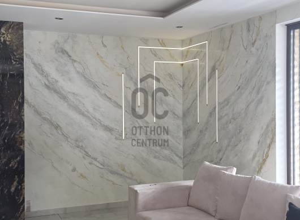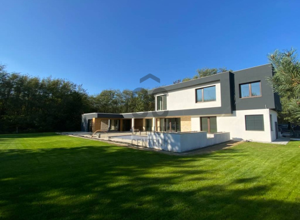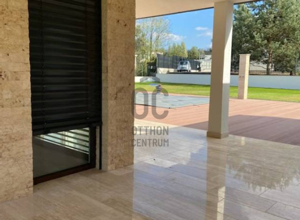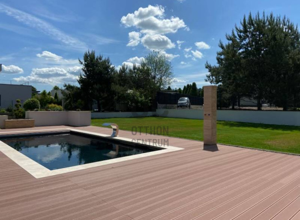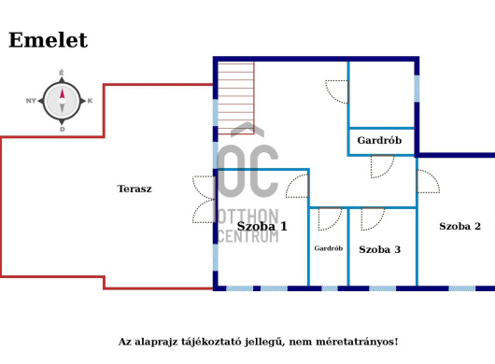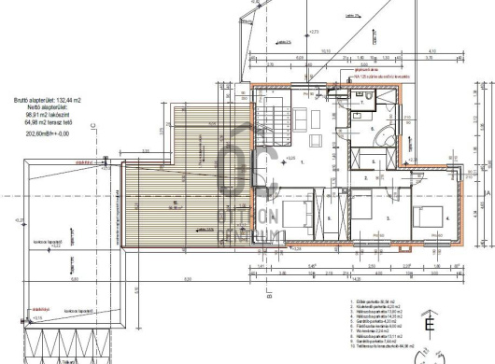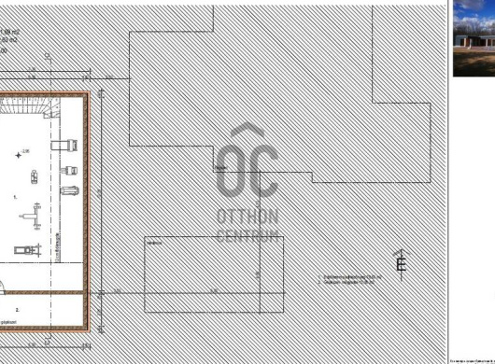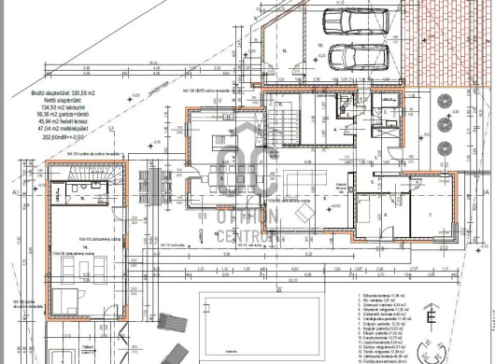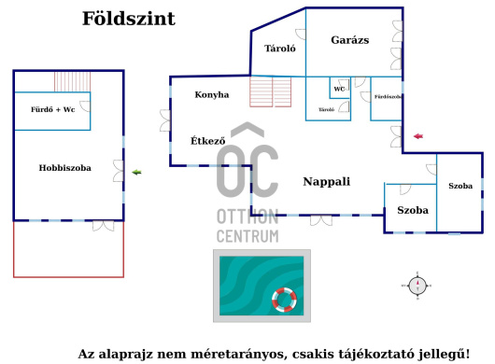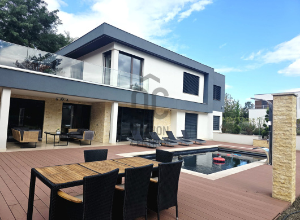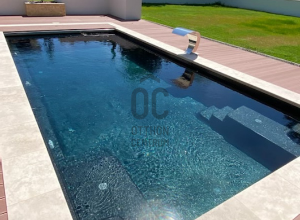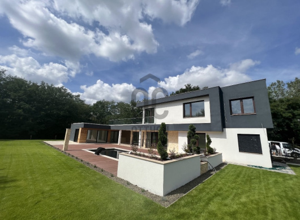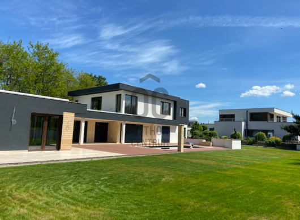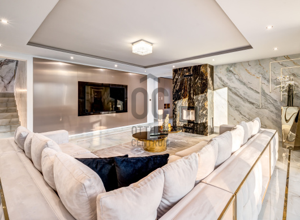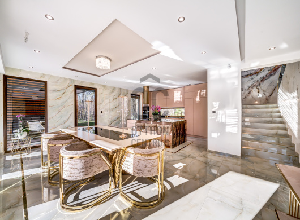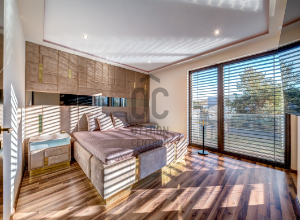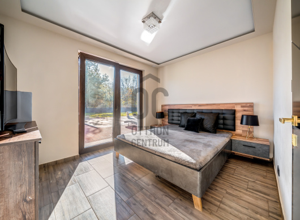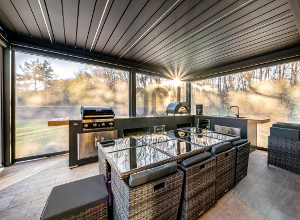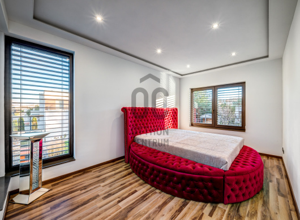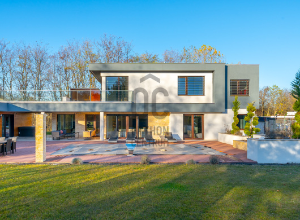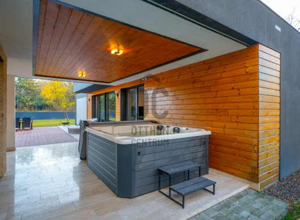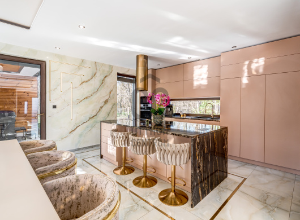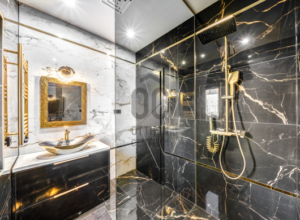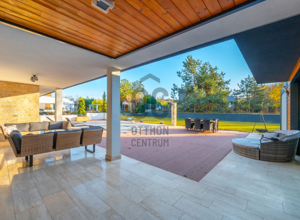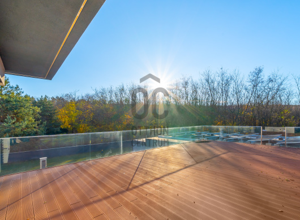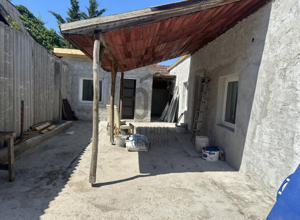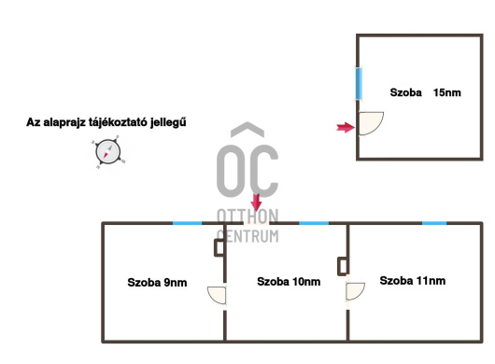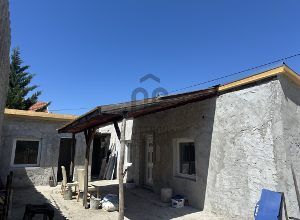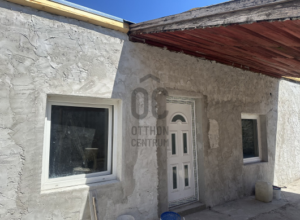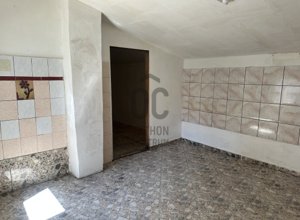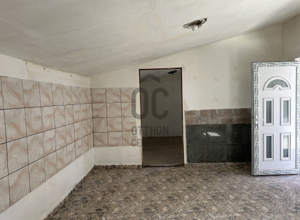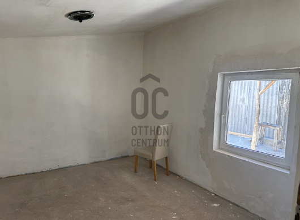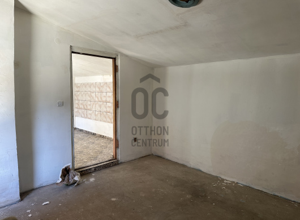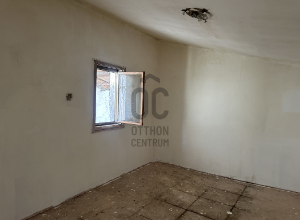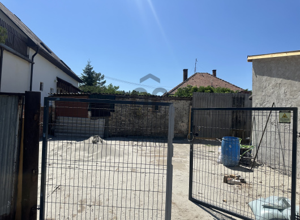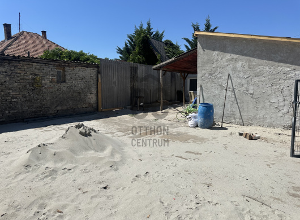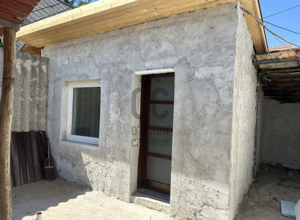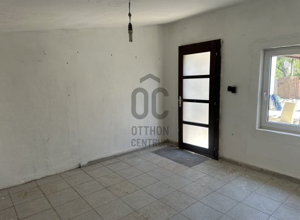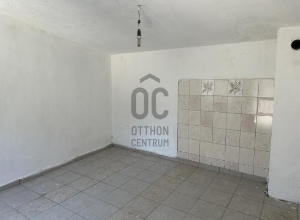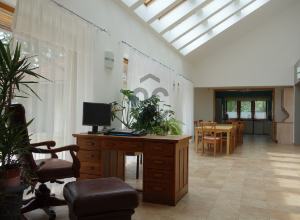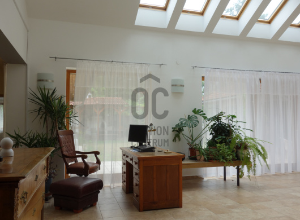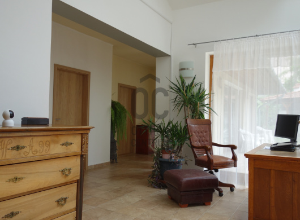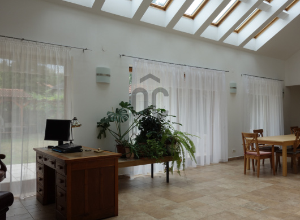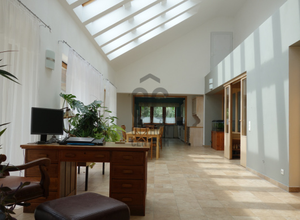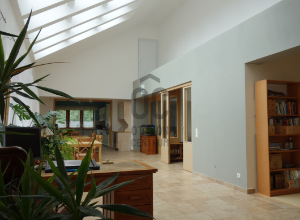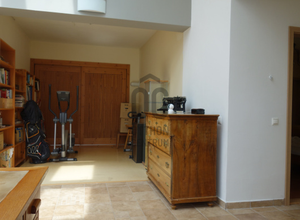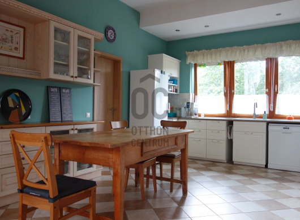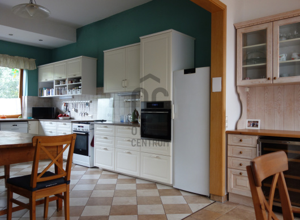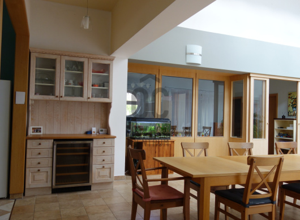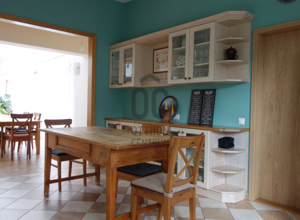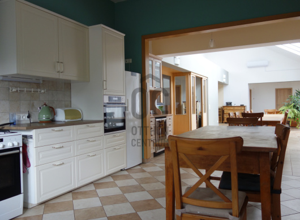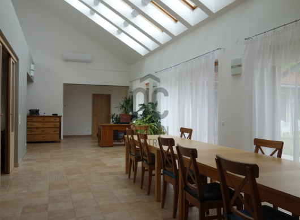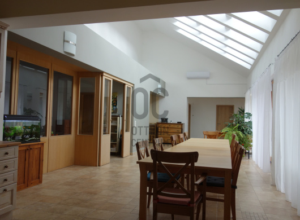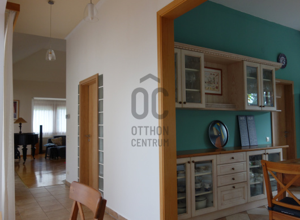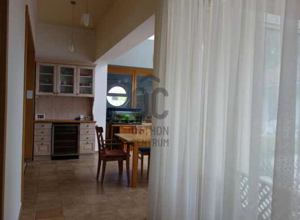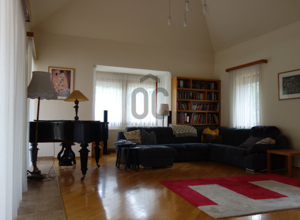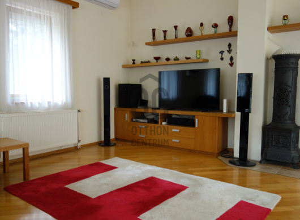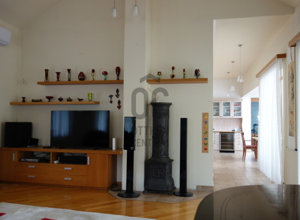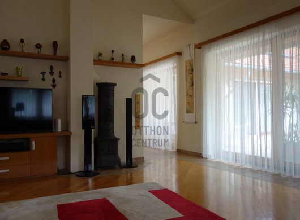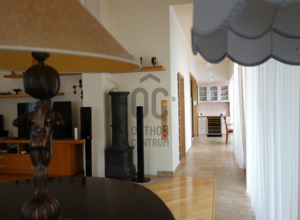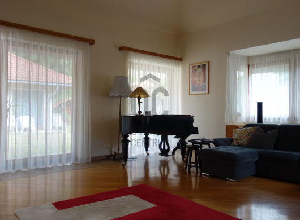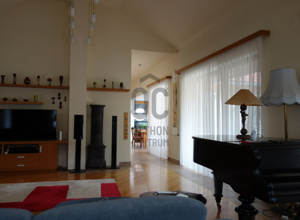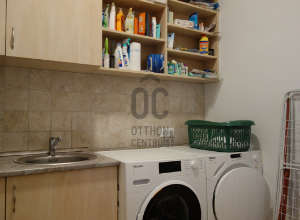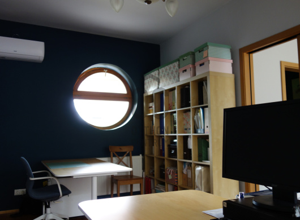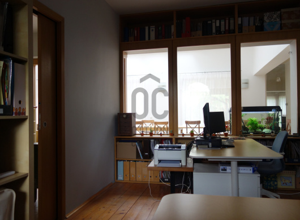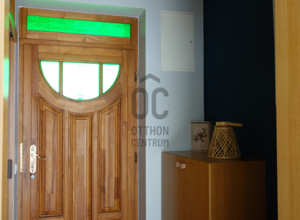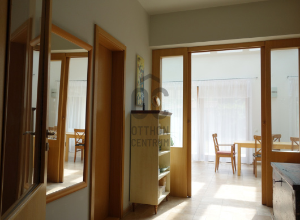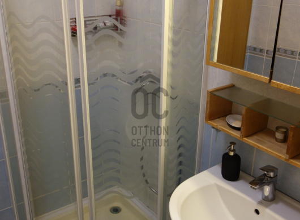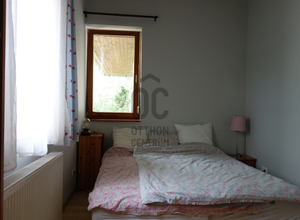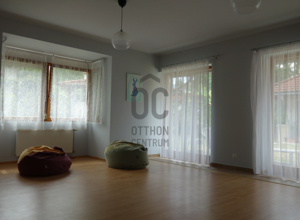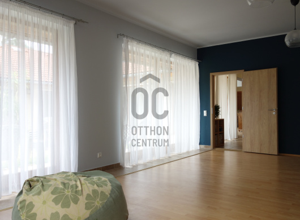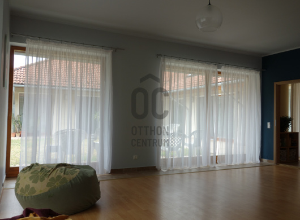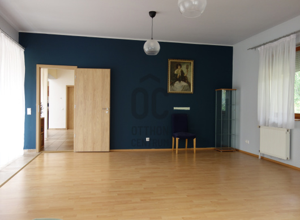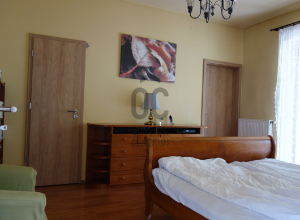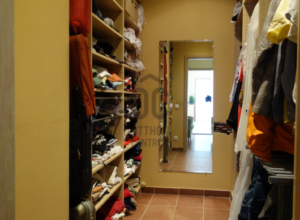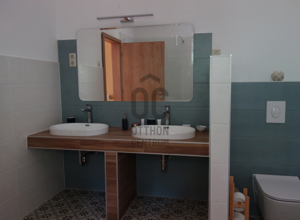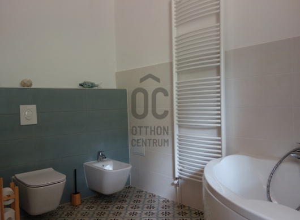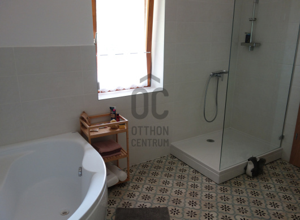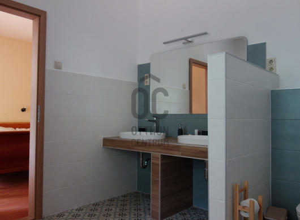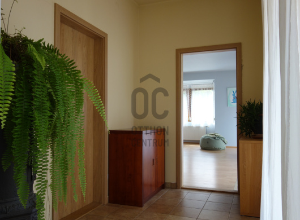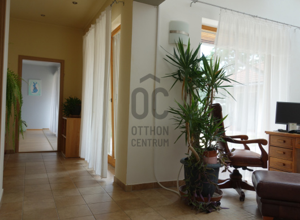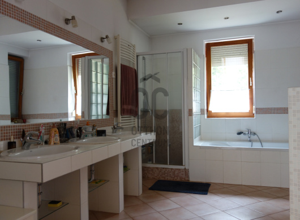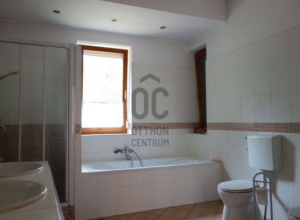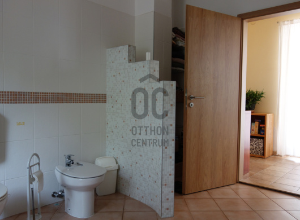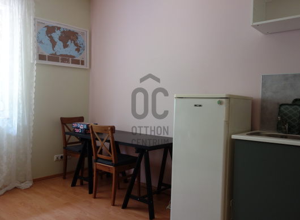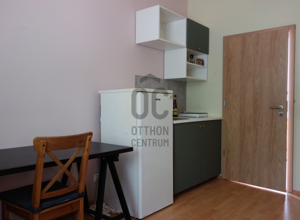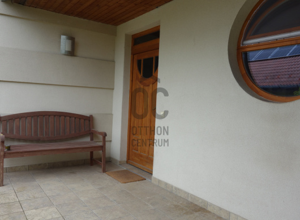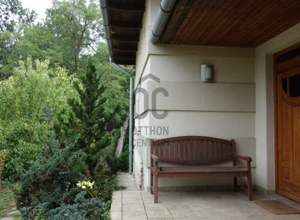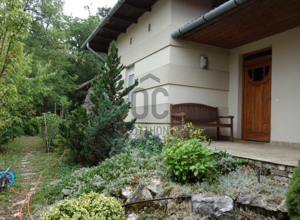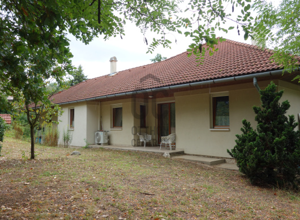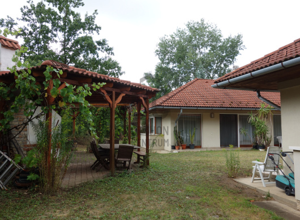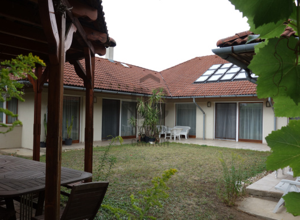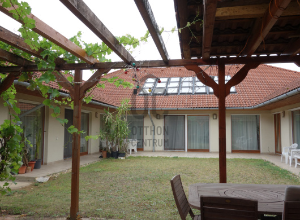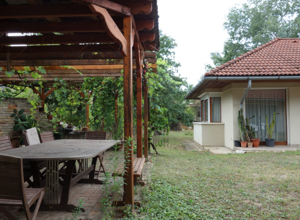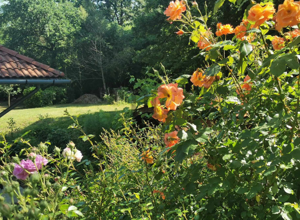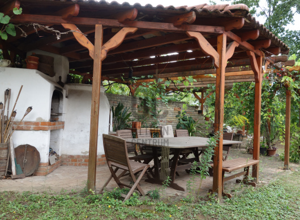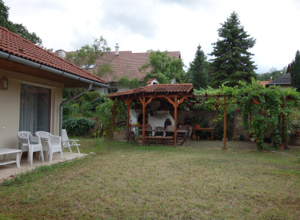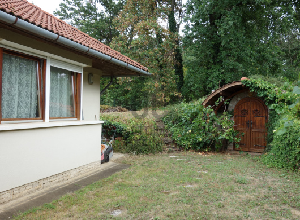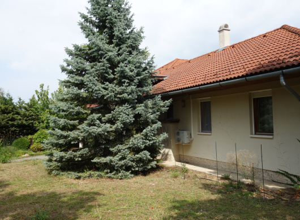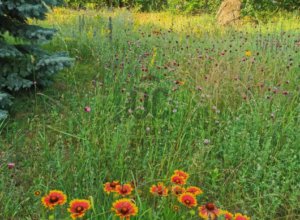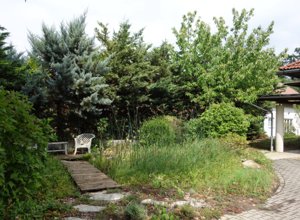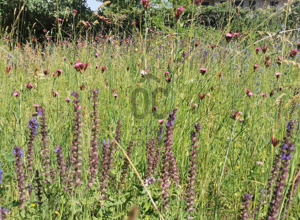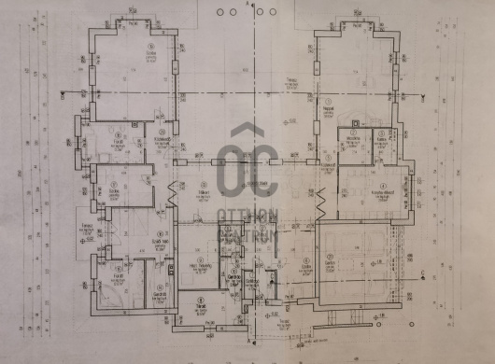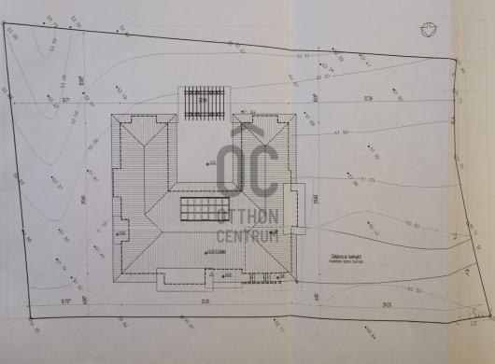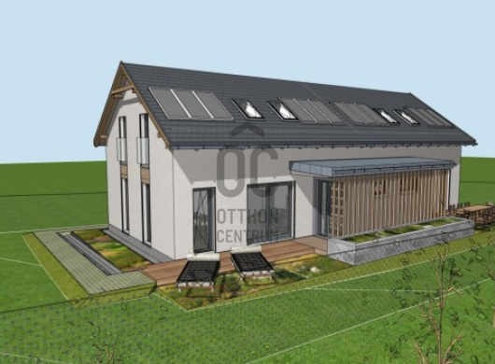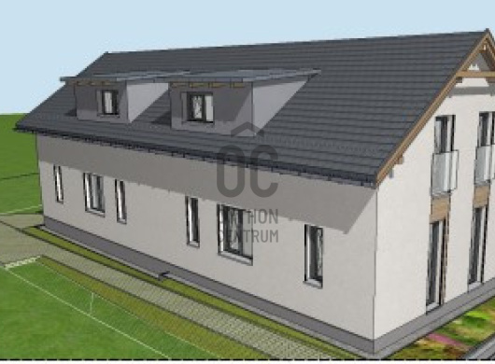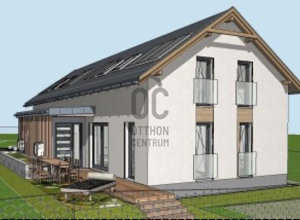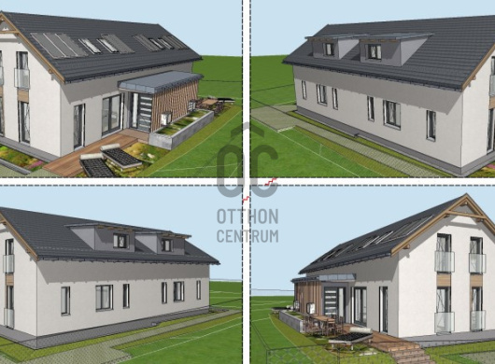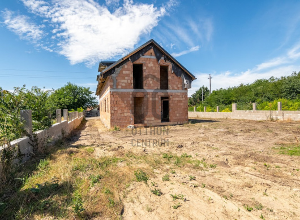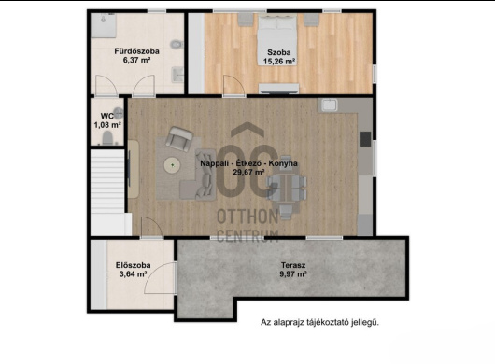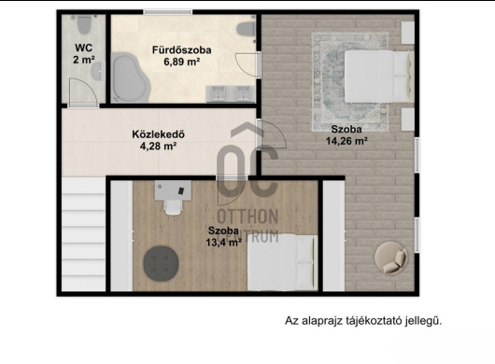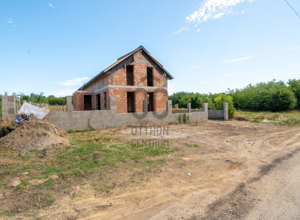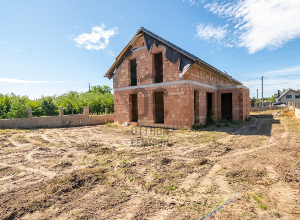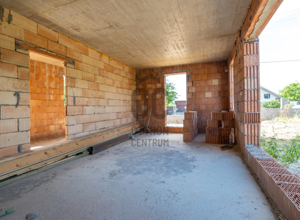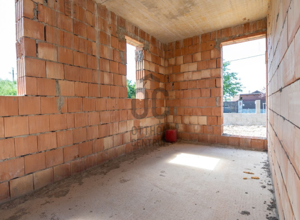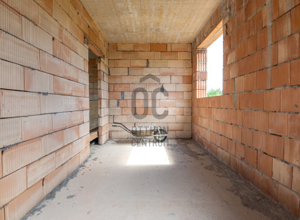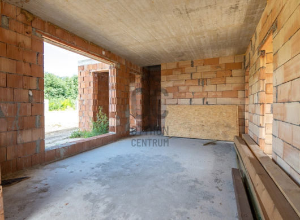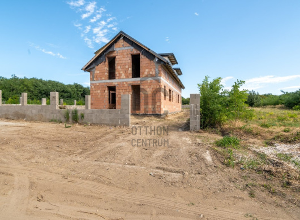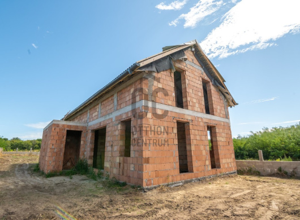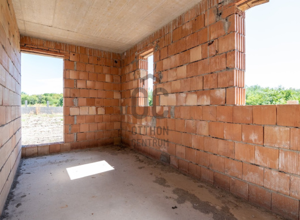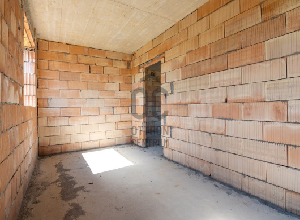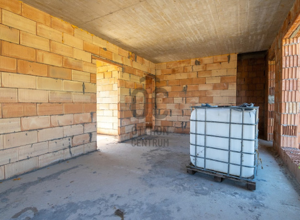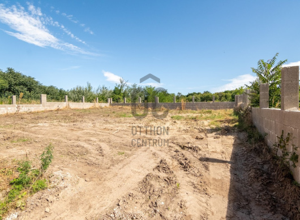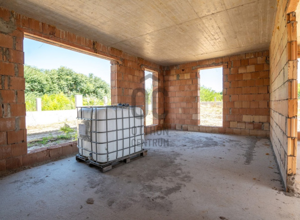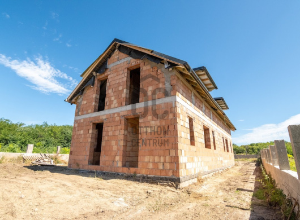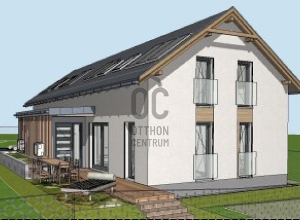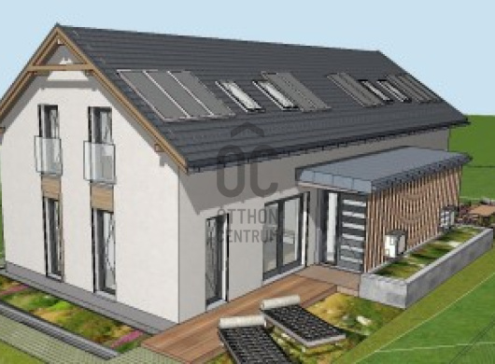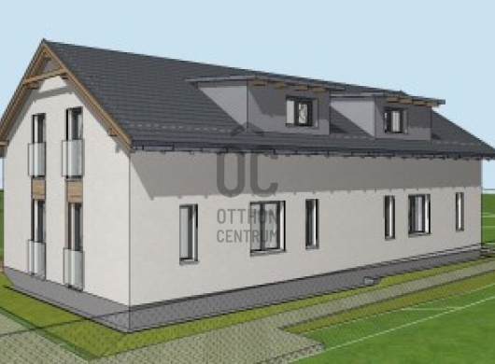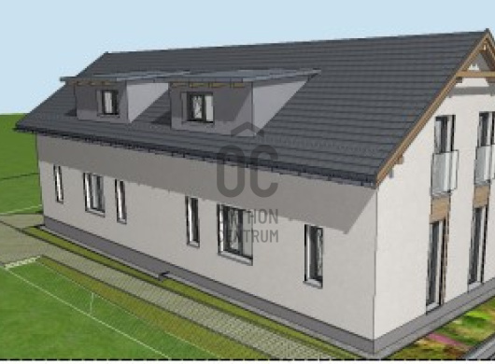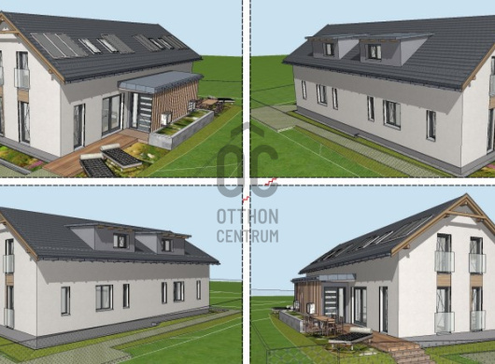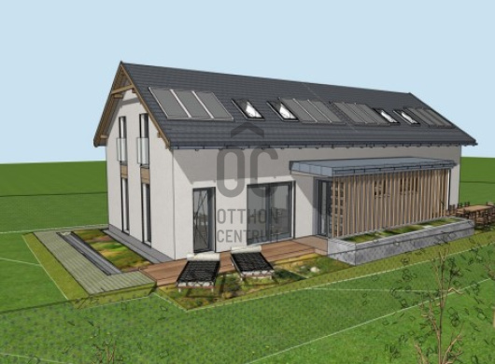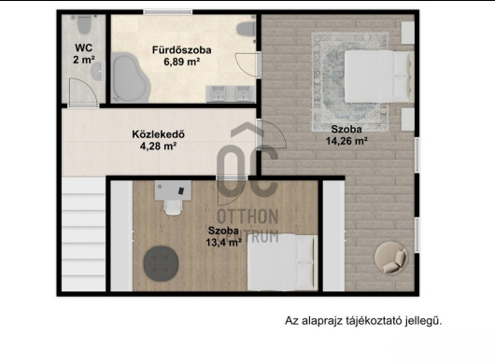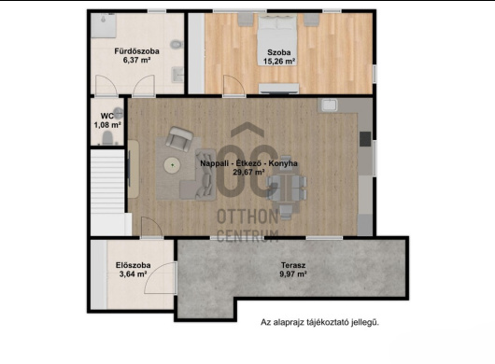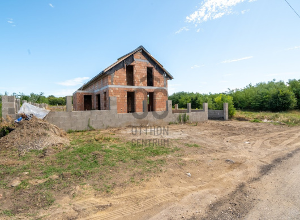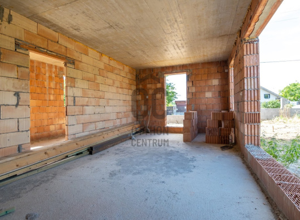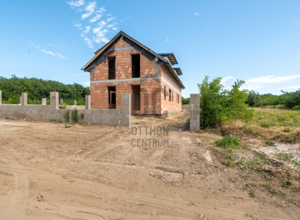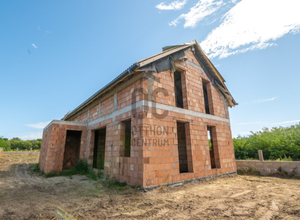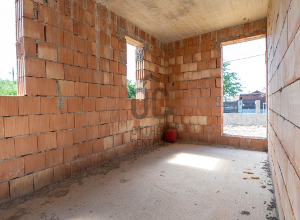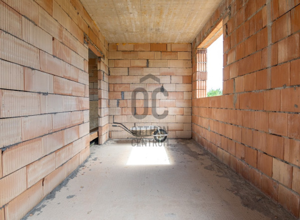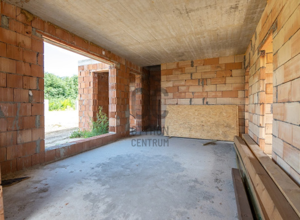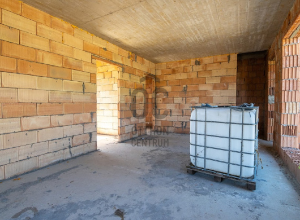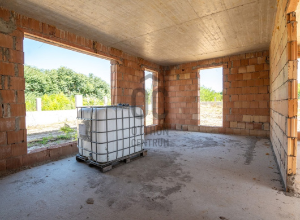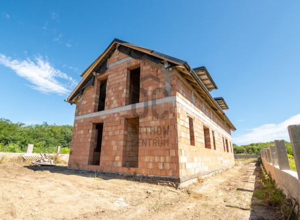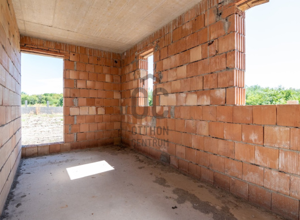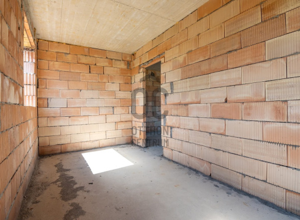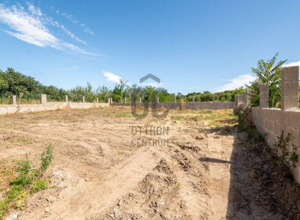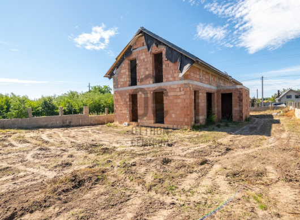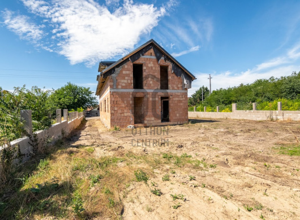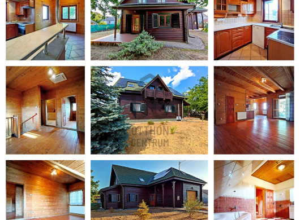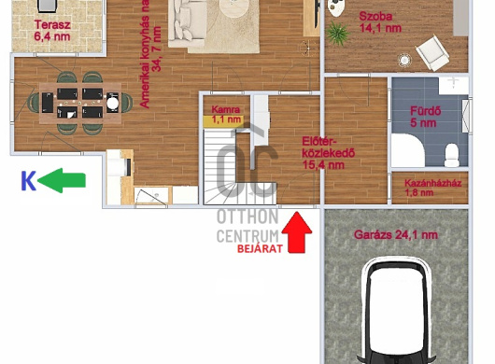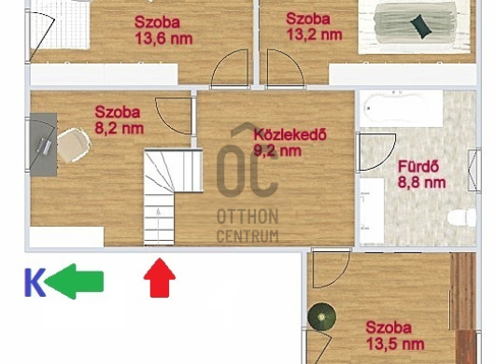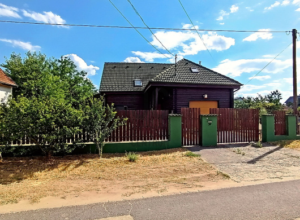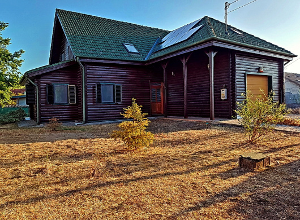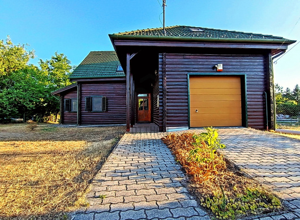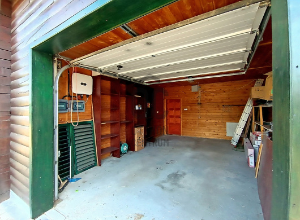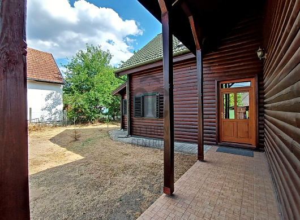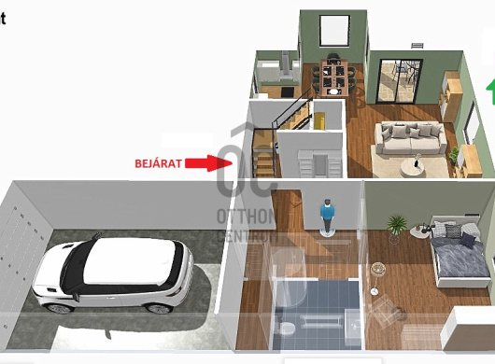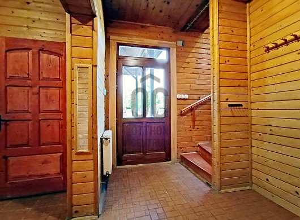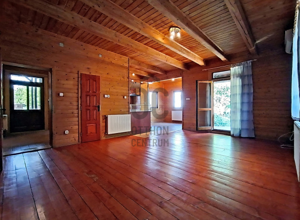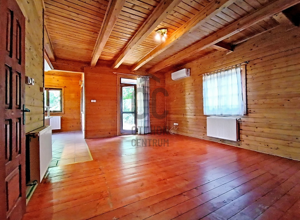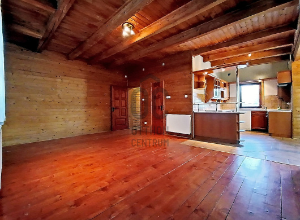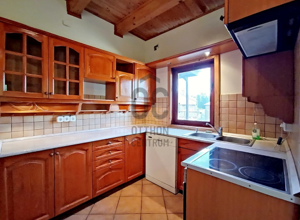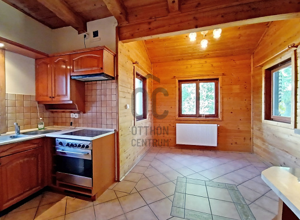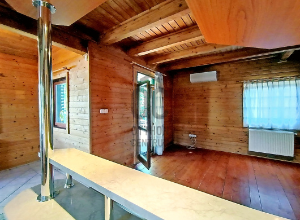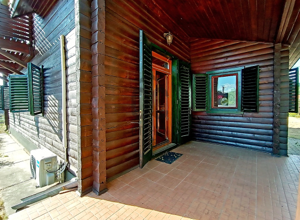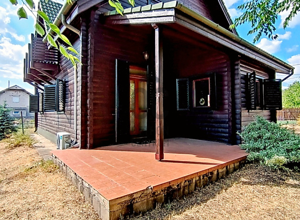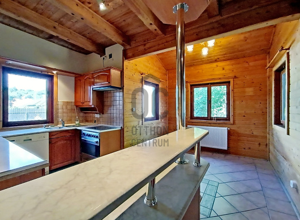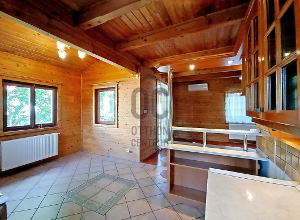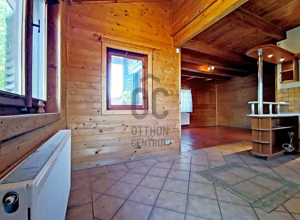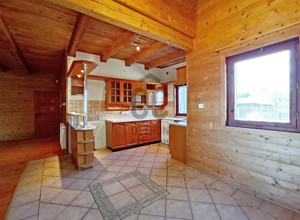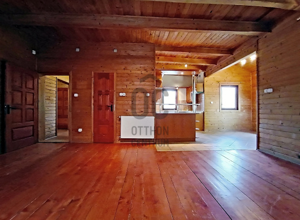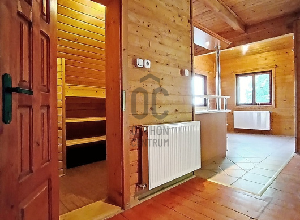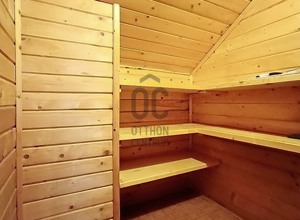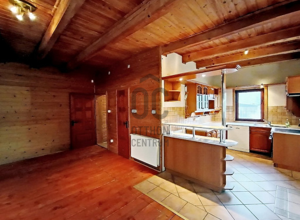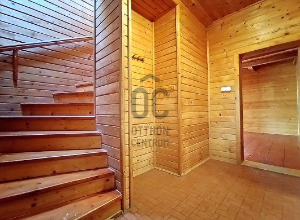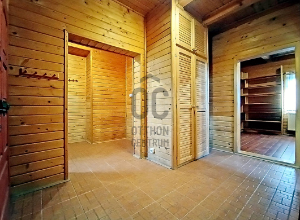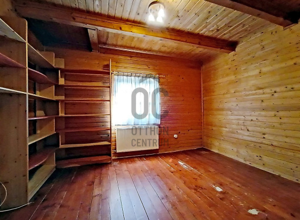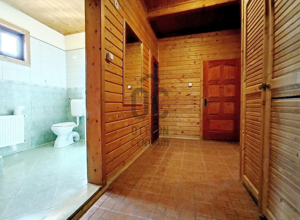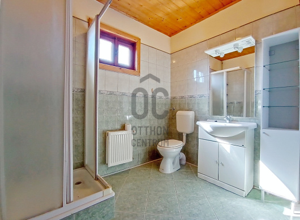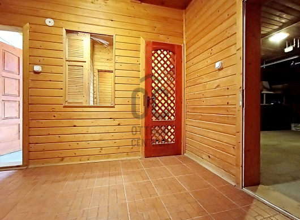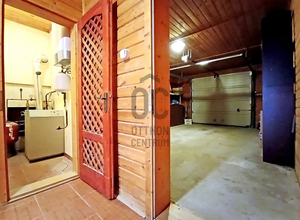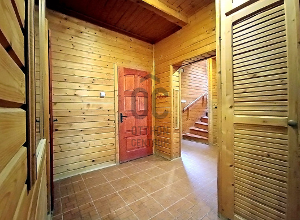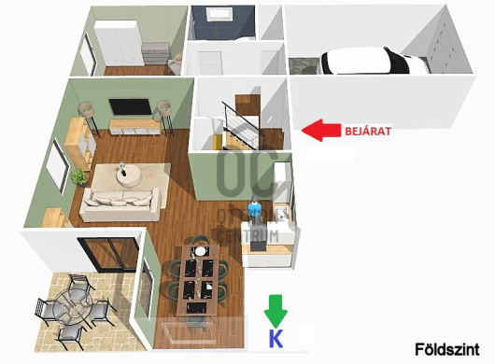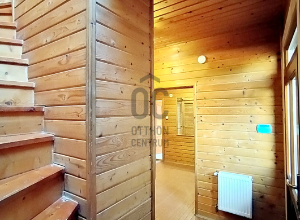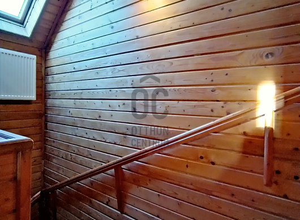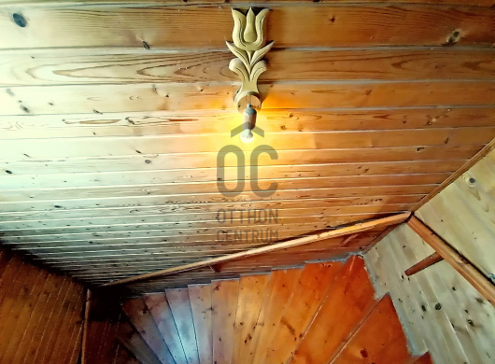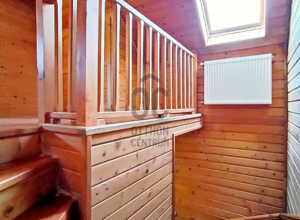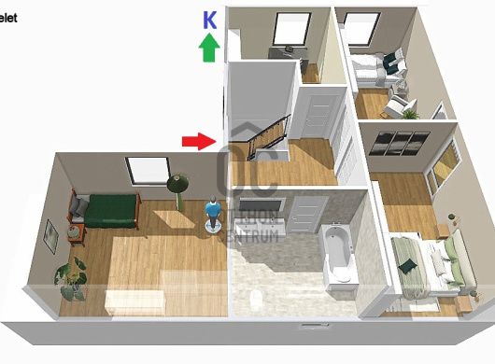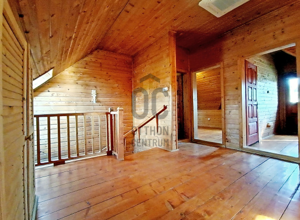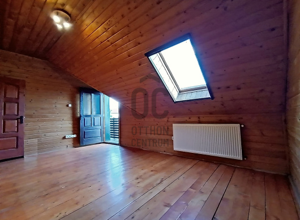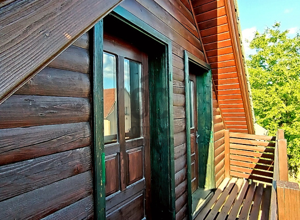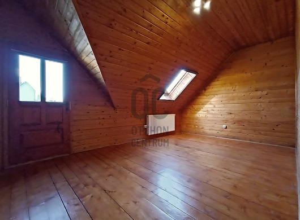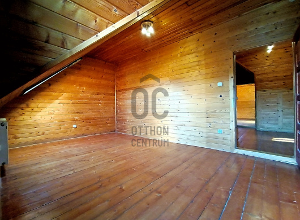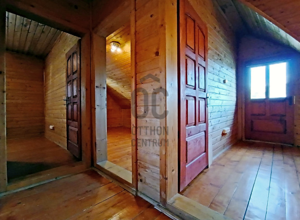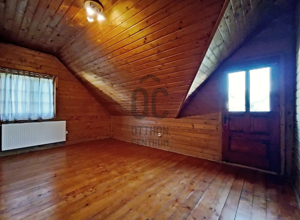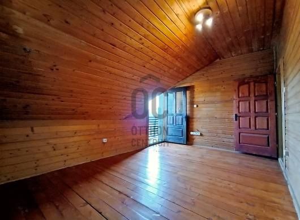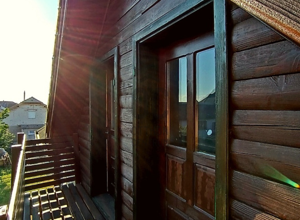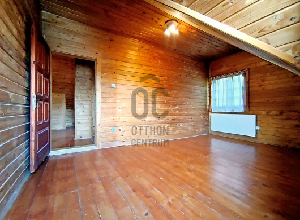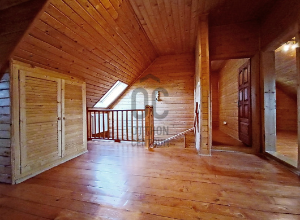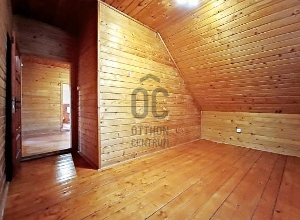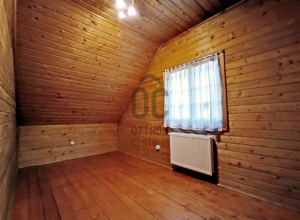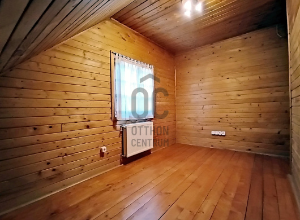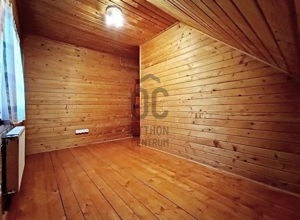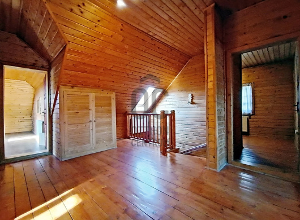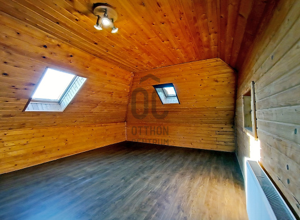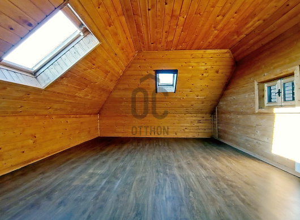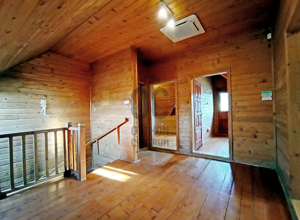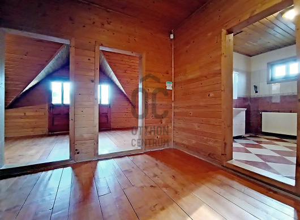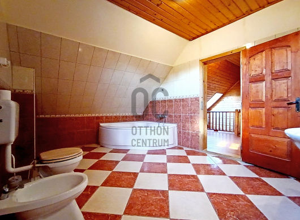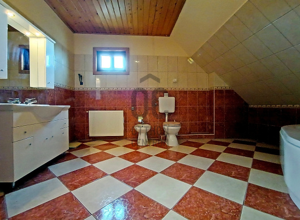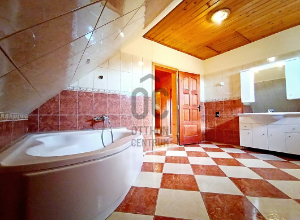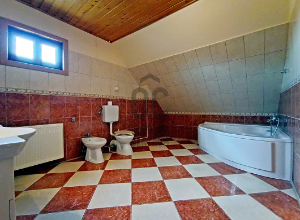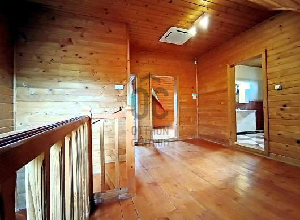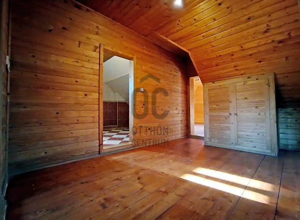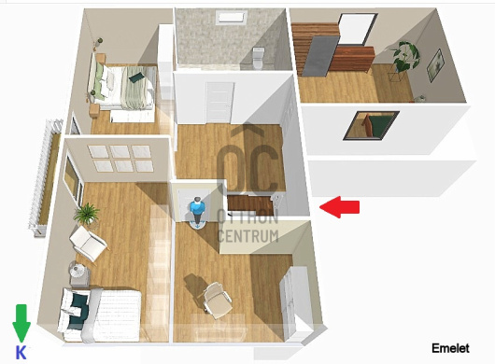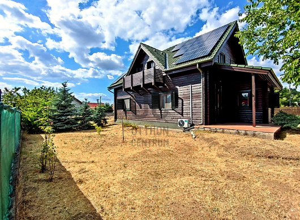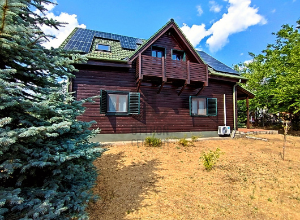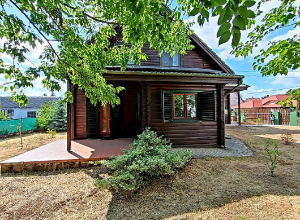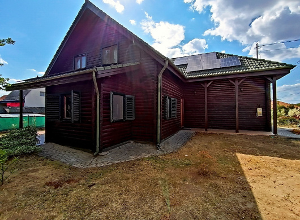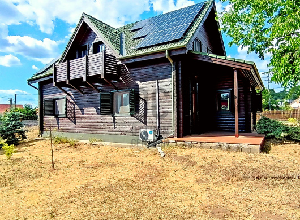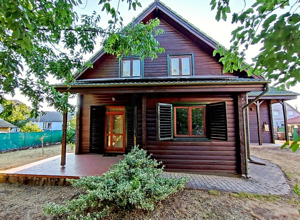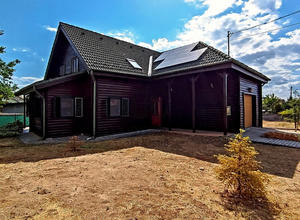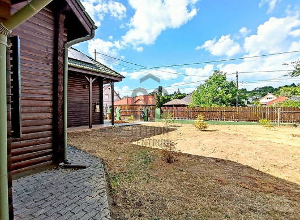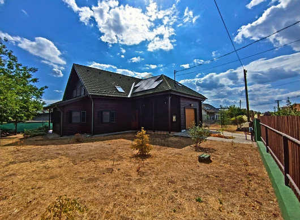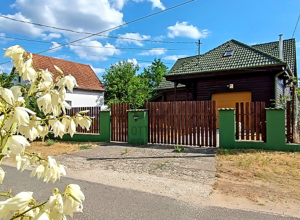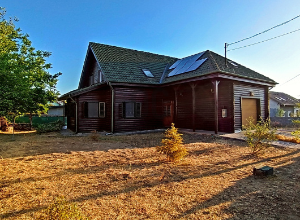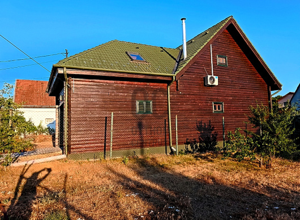For sale house - Mogyoród
29 property
12 / 29 properties
- for sale house Abony 38
- for sale house Albertirsa 22
- for sale house Alsónémedi 4
- for sale house Áporka 5
- for sale house Aszód 1
- for sale house Bag 7
- for sale house Bénye 3
- for sale house Biatorbágy 16
- for sale house Budajenő 9
- for sale house Budakalász 15
- for sale house Budakeszi 22
- for sale house Budaörs 32
- for sale house Bugyi 7
- for sale house Cegléd 52
- for sale house Ceglédbercel 4
- for sale house Csemő 5
- for sale house Csévharaszt 1
- for sale house Csobánka 8
- for sale house Csomád 6
- for sale house Csömör 23
- for sale house Csörög 8
- for sale house Dabas 13
- for sale house Dánszentmiklós 4
- for sale house Dány 2
- for sale house Délegyháza 15
- for sale house Diósd 28
- for sale house Domony 4
- for sale house Dömsöd 15
- for sale house Dunabogdány 7
- for sale house Dunaharaszti 41
- for sale house Dunakeszi 27
- for sale house Dunavarsány 11
- for sale house Ecser 6
- for sale house Érd 106
- for sale house Erdőkertes 18
- for sale house Farmos 3
- for sale house Felsőpakony 1
- for sale house Fót 28
- for sale house Galgagyörk 3
- for sale house Galgahévíz 3
- for sale house Galgamácsa 2
- for sale house Gomba 2
- for sale house Göd 51
- for sale house Gödöllő 18
- for sale house Gyál 28
- for sale house Gyömrő 24
- for sale house Halásztelek 20
- for sale house Herceghalom 4
- for sale house Hernád 7
- for sale house Inárcs 7
- for sale house Isaszeg 9
- for sale house Jászkarajenő 3
- for sale house Kakucs 5
- for sale house Kartal 1
- for sale house Káva 2
- for sale house Kerepes 23
- for sale house Kiskunlacháza 18
- for sale house Kismaros 5
- for sale house Kisnémedi 2
- for sale house Kisoroszi 4
- for sale house Kistarcsa 16
- for sale house Kocsér 5
- for sale house Kóka 20
- for sale house Kosd 11
- for sale house Kőröstetétlen 2
- for sale house Leányfalu 20
- for sale house Maglód 9
- for sale house Majosháza 4
- for sale house Makád 2
- for sale house Márianosztra 2
- for sale house Mende 3
- for sale house Mikebuda 2
- for sale house Mogyoród 29
- for sale house Monor 24
- for sale house Monorierdő 6
- for sale house Nagykáta 16
- for sale house Nagykovácsi 25
- for sale house Nagykőrös 16
- for sale house Nagymaros 7
- for sale house Nagytarcsa 10
- for sale house Nyáregyháza 6
- for sale house Nyársapát 4
- for sale house Ócsa 8
- for sale house Őrbottyán 14
- for sale house Örkény 2
- for sale house Pánd 6
- for sale house Páty 14
- for sale house Pécel 32
- for sale house Penc 2
- for sale house Péteri 1
- for sale house Pilis 30
- for sale house Pilisborosjenő 12
- for sale house Piliscsaba 19
- for sale house Pilisjászfalu 5
- for sale house Pilisszántó 3
- for sale house Pilisszentiván 1
- for sale house Pilisszentkereszt 4
- for sale house Pilisszentlászló 2
- for sale house Pilisvörösvár 4
- for sale house Pócsmegyer 3
- for sale house Pomáz 17
- for sale house Pusztazámor 1
- for sale house Püspökhatvan 1
- for sale house Ráckeve 32
- for sale house Rád 2
- for sale house Remeteszőlős 2
- for sale house Solymár 16
- for sale house Sóskút 10
- for sale house Sülysáp 16
- for sale house Szada 19
- for sale house Százhalombatta 16
- for sale house Szentendre 64
- for sale house Szentlőrinckáta 1
- for sale house Szentmártonkáta 3
- for sale house Szigetbecse 9
- for sale house Szigetcsép 3
- for sale house Szigethalom 23
- for sale house Szigetmonostor 6
- for sale house Szigetszentmárton 13
- for sale house Szigetszentmiklós 38
- for sale house Szigetújfalu 3
- for sale house Szob 1
- for sale house Szokolya 1
- for sale house Sződ 1
- for sale house Sződliget 8
- for sale house Táborfalva 1
- for sale house Tahitótfalu 21
- for sale house Taksony 14
- for sale house Tápióbicske 4
- for sale house Tápiógyörgye 2
- for sale house Tápióság 10
- for sale house Tápiószecső 18
- for sale house Tápiószele 12
- for sale house Tápiószentmárton 19
- for sale house Tápiószőlős 9
- for sale house Tárnok 10
- for sale house Telki 7
- for sale house Tinnye 1
- for sale house Tóalmás 6
- for sale house Tököl 8
- for sale house Törökbálint 27
- for sale house Törtel 16
- for sale house Tura 3
- for sale house Újhartyán 2
- for sale house Újlengyel 3
- for sale house Újszilvás 10
- for sale house Úri 4
- for sale house Üllő 14
- for sale house Üröm 16
- for sale house Vác 36
- for sale house Vácegres 1
- for sale house Váchartyán 4
- for sale house Váckisújfalu 2
- for sale house Vácrátót 11
- for sale house Vácszentlászló 1
- for sale house Valkó 1
- for sale house Vasad 1
- for sale house Vecsés 20
- for sale house Veresegyház 28
- for sale house Verőce 8
- for sale house Verseg 13
- for sale house Visegrád 4
- for sale house Zebegény 2
- for sale house Zsámbék 15
- for sale house Zsámbok 8
- for sale house Aba 5
- for sale house Abádszalók 7
- for sale house Abaliget 2
- for sale house Abasár 2
- for sale house Abda 7
- for sale house Abony 38
- for sale house Ábrahámhegy 9
- for sale house Ács 6
- for sale house Ácsteszér 2
- for sale house Adács 2
- for sale house Ádánd 6
- for sale house Adásztevel 2
- for sale house Adony 2
- for sale house Ágasegyháza 1
- for sale house Ágfalva 1
- for sale house Ajka 19
- for sale house Aka 1
- for sale house Akasztó 1
- for sale house Alap 2
- for sale house Alattyán 1
- for sale house Albertirsa 22
- for sale house Alcsútdoboz 2
- for sale house Aldebrő 1
- for sale house Almásfüzitő 1
- for sale house Álmosd 2
- for sale house Alsóbogát 1
- for sale house Alsónána 1
- for sale house Alsónémedi 4
- for sale house Alsónemesapáti 1
- for sale house Alsóörs 6
- for sale house Alsópáhok 7
- for sale house Alsórajk 2
- for sale house Alsószentiván 2
- for sale house Alsóújlak 1
- for sale house Alsózsolca 2
- for sale house Andocs 1
- for sale house Annavölgy 3
- for sale house Aparhant 2
- for sale house Apátfalva 1
- for sale house Apátvarasd 1
- for sale house Áporka 5
- for sale house Apostag 1
- for sale house Aranyosapáti 1
- for sale house Ártánd 1
- for sale house Ásványráró 1
- for sale house Aszaló 1
- for sale house Aszód 1
- for sale house Atkár 1
- for sale house Babarc 2
- for sale house Bábolna 3
- for sale house Bábonymegyer 1
- for sale house Bácsalmás 3
- for sale house Bácsbokod 1
- for sale house Bácsborsód 4
- for sale house Badacsonytomaj 19
- for sale house Badacsonytördemic 3
- for sale house Bag 7
- for sale house Bagamér 4
- for sale house Bagod 1
- for sale house Baj 1
- for sale house Baja 20
- for sale house Bajánsenye 2
- for sale house Bajna 2
- for sale house Bajót 4
- for sale house Bak 1
- for sale house Bakonszeg 1
- for sale house Bakonya 2
- for sale house Bakonybél 3
- for sale house Bakonycsernye 5
- for sale house Bakonyjákó 1
- for sale house Bakonykúti 2
- for sale house Bakonynána 2
- for sale house Bakonyoszlop 1
- for sale house Bakonyszentkirály 3
- for sale house Bakonyszentlászló 5
- for sale house Bakonyszücs 1
- for sale house Bakonytamási 2
- for sale house Baksa 3
- for sale house Baktalórántháza 2
- for sale house Baktüttös 1
- for sale house Balajt 2
- for sale house Balassagyarmat 1
- for sale house Balástya 3
- for sale house Balatonakali 5
- for sale house Balatonakarattya 2
- for sale house Balatonalmádi 14
- for sale house Balatonberény 5
- for sale house Balatonboglár 16
- for sale house Balatoncsicsó 2
- for sale house Balatonederics 8
- for sale house Balatonendréd 2
- for sale house Balatonfenyves 7
- for sale house Balatonfőkajár 3
- for sale house Balatonföldvár 13
- for sale house Balatonfüred 30
- for sale house Balatonfűzfő 4
- for sale house Balatongyörök 10
- for sale house Balatonhenye 3
- for sale house Balatonkenese 13
- for sale house Balatonkeresztúr 2
- for sale house Balatonlelle 19
- for sale house Balatonmáriafürdő 4
- for sale house Balatonőszöd 2
- for sale house Balatonrendes 1
- for sale house Balatonszabadi 12
- for sale house Balatonszárszó 14
- for sale house Balatonszemes 5
- for sale house Balatonszentgyörgy 3
- for sale house Balatonszepezd 6
- for sale house Balatonudvari 4
- for sale house Balatonvilágos 8
- for sale house Balinka 1
- for sale house Ballószög 7
- for sale house Balmazújváros 6
- for sale house Balogunyom 1
- for sale house Bálványos 1
- for sale house Bana 1
- for sale house Bánokszentgyörgy 2
- for sale house Bár 3
- for sale house Barabás 2
- for sale house Baracs 1
- for sale house Baracska 3
- for sale house Báránd 1
- for sale house Barcs 2
- for sale house Bárdudvarnok 1
- for sale house Barnag 1
- for sale house Bátaapáti 1
- for sale house Bátaszék 6
- for sale house Bátmonostor 1
- for sale house Bátonyterenye 2
- for sale house Bátya 1
- for sale house Batyk 4
- for sale house Bázakerettye 2
- for sale house Bazsi 1
- for sale house Becsehely 7
- for sale house Becsvölgye 3
- for sale house Bedegkér 1
- for sale house Bekölce 1
- for sale house Bélapátfalva 1
- for sale house Beleg 1
- for sale house Beloiannisz 2
- for sale house Belsősárd 1
- for sale house Belvárdgyula 3
- for sale house Bénye 3
- for sale house Bérbaltavár 1
- for sale house Beregdaróc 3
- for sale house Berekböszörmény 4
- for sale house Berekfürdő 2
- for sale house Beremend 4
- for sale house Berente 1
- for sale house Berettyóújfalu 13
- for sale house Berkenye 1
- for sale house Berzence 3
- for sale house Bezedek 1
- for sale house Bezeréd 1
- for sale house Biatorbágy 16
- for sale house Bicsérd 1
- for sale house Bicske 7
- for sale house Bihardancsháza 1
- for sale house Biharkeresztes 1
- for sale house Bocfölde 2
- for sale house Boconád 2
- for sale house Bócsa 2
- for sale house Bocska 1
- for sale house Bocskaikert 8
- for sale house Boda 3
- for sale house Bodajk 4
- for sale house Bodrog 1
- for sale house Bodrogkeresztúr 1
- for sale house Bogács 2
- for sale house Bogád 3
- for sale house Bogyiszló 1
- for sale house Boldva 1
- for sale house Bóly 5
- for sale house Boncodfölde 1
- for sale house Bonyhád 4
- for sale house Borsfa 2
- for sale house Borsodnádasd 1
- for sale house Borsodszentgyörgy 1
- for sale house Borszörcsök 1
- for sale house Bő 2
- for sale house Böde 1
- for sale house Böhönye 5
- for sale house Bőny 2
- for sale house Börcs 1
- for sale house Börzönce 1
- for sale house Bősárkány 1
- for sale house Bőszénfa 1
- for sale house Bucsuta 1
- for sale house Budajenő 9
- for sale house Budakalász 15
- for sale house Budakeszi 22
- for sale house Budaörs 32
- for sale house Budapest I. kerület 1
- for sale house Budapest II. kerület 27
- for sale house Budapest II/A. kerület 67
- for sale house Budapest III. kerület 67
- for sale house Budapest IV. kerület 16
- for sale house Budapest IX. kerület 2
- for sale house Budapest VI. kerület 1
- for sale house Budapest VIII. kerület 4
- for sale house Budapest X. kerület 17
- for sale house Budapest XI. kerület 34
- for sale house Budapest XII. kerület 22
- for sale house Budapest XIII. kerület 2
- for sale house Budapest XIV. kerület 27
- for sale house Budapest XIX. kerület 21
- for sale house Budapest XV. kerület 36
- for sale house Budapest XVI. kerület 69
- for sale house Budapest XVII. kerület 62
- for sale house Budapest XVIII. kerület 90
- for sale house Budapest XX. kerület 42
- for sale house Budapest XXI. kerület 25
- for sale house Budapest XXII. kerület 66
- for sale house Budapest XXIII. kerület 35
- for sale house Bugac 3
- for sale house Bugyi 7
- for sale house Buj 1
- for sale house Buzsák 4
- for sale house Bük 5
- for sale house Bükkösd 1
- for sale house Cák 1
- for sale house Cece 2
- for sale house Cegléd 52
- for sale house Ceglédbercel 4
- for sale house Celldömölk 6
- for sale house Cibakháza 1
- for sale house Csabdi 1
- for sale house Csabrendek 2
- for sale house Csákánydoroszló 2
- for sale house Csákberény 2
- for sale house Csákvár 6
- for sale house Csanádpalota 4
- for sale house Csány 3
- for sale house Csapi 2
- for sale house Csátalja 1
- for sale house Csatár 1
- for sale house Csécse 2
- for sale house Csehimindszent 1
- for sale house Csemő 5
- for sale house Csempeszkopács 2
- for sale house Csengersima 1
- for sale house Csengőd 1
- for sale house Csénye 1
- for sale house Csépa 2
- for sale house Csepreg 1
- for sale house Cserdi 2
- for sale house Cserkút 1
- for sale house Cserszegtomaj 31
- for sale house Csesztreg 3
- for sale house Csévharaszt 1
- for sale house Csipkerek 1
- for sale house Csobánka 8
- for sale house Csókakő 3
- for sale house Csokonyavisonta 2
- for sale house Csokvaomány 1
- for sale house Csolnok 2
- for sale house Csomád 6
- for sale house Csombárd 1
- for sale house Csopak 7
- for sale house Csór 4
- for sale house Csót 2
- for sale house Csögle 1
- for sale house Csömödér 4
- for sale house Csömör 23
- for sale house Csörnyeföld 5
- for sale house Csörög 8
- for sale house Csősz 1
- for sale house Csurgó 7
- for sale house Csurgónagymarton 1
- for sale house Cún 1
- for sale house Dabas 13
- for sale house Dabrony 1
- for sale house Dág 1
- for sale house Dalmand 1
- for sale house Dánszentmiklós 4
- for sale house Dány 2
- for sale house Darnózseli 1
- for sale house Daruszentmiklós 2
- for sale house Dávod 4
- for sale house Debrecen 313
- for sale house Decs 3
- for sale house Dég 5
- for sale house Délegyháza 15
- for sale house Demecser 1
- for sale house Dencsháza 1
- for sale house Derecske 3
- for sale house Deszk 3
- for sale house Detk 2
- for sale house Dévaványa 1
- for sale house Devecser 7
- for sale house Diósd 28
- for sale house Diósjenő 1
- for sale house Dióskál 2
- for sale house Diósviszló 1
- for sale house Dobri 1
- for sale house Domaszék 1
- for sale house Dombóvár 2
- for sale house Dombrád 1
- for sale house Domony 4
- for sale house Domoszló 11
- for sale house Dormánd 2
- for sale house Dorog 7
- for sale house Döbröce 1
- for sale house Döge 8
- for sale house Dömös 1
- for sale house Dömsöd 15
- for sale house Dörgicse 2
- for sale house Döröske 1
- for sale house Drávaszabolcs 1
- for sale house Dudar 2
- for sale house Dunaalmás 2
- for sale house Dunabogdány 7
- for sale house Dunafalva 1
- for sale house Dunaföldvár 3
- for sale house Dunaharaszti 41
- for sale house Dunakeszi 27
- for sale house Dunapataj 1
- for sale house Dunaszeg 1
- for sale house Dunaszekcső 5
- for sale house Dunaszentgyörgy 4
- for sale house Dunatetétlen 1
- for sale house Dunaújváros 5
- for sale house Dunavarsány 11
- for sale house Dunavecse 1
- for sale house Ebes 3
- for sale house Écs 2
- for sale house Ecséd 1
- for sale house Ecseg 1
- for sale house Ecser 6
- for sale house Edelény 1
- for sale house Edve 1
- for sale house Eger 8
- for sale house Egerág 1
- for sale house Egerbakta 2
- for sale house Egerbocs 1
- for sale house Egerszalók 3
- for sale house Egervár 2
- for sale house Egyek 28
- for sale house Egyházaskesző 1
- for sale house Emőd 1
- for sale house Enese 5
- for sale house Enying 23
- for sale house Eperjeske 2
- for sale house Epöl 1
- for sale house Ercsi 17
- for sale house Érd 106
- for sale house Erdőhorváti 1
- for sale house Erdőkertes 18
- for sale house Erdősmecske 2
- for sale house Erdőtelek 1
- for sale house Érsekcsanád 2
- for sale house Érsekvadkert 1
- for sale house Erzsébet 1
- for sale house Eszteregnye 2
- for sale house Esztergályhorváti 1
- for sale house Esztergom 41
- for sale house Etes 1
- for sale house Etyek 9
- for sale house Fácánkert 2
- for sale house Fadd 7
- for sale house Farkasgyepű 1
- for sale house Farmos 3
- for sale house Fazekasboda 2
- for sale house Fegyvernek 1
- for sale house Fehérvárcsurgó 7
- for sale house Felcsút 1
- for sale house Felsőcsatár 1
- for sale house Felsőjánosfa 1
- for sale house Felsőmarác 1
- for sale house Felsőmocsolád 1
- for sale house Felsőörs 3
- for sale house Felsőpakony 1
- for sale house Felsőrajk 1
- for sale house Felsőszenterzsébet 1
- for sale house Felsőszentiván 2
- for sale house Felsőszentmárton 1
- for sale house Felsőtárkány 1
- for sale house Fényeslitke 3
- for sale house Ferencszállás 1
- for sale house Fertőrákos 4
- for sale house Fityeház 3
- for sale house Fonó 1
- for sale house Fonyód 11
- for sale house Fót 28
- for sale house Földes 2
- for sale house Főnyed 1
- for sale house Füle 6
- for sale house Fülöpháza 1
- for sale house Fülöpszállás 1
- for sale house Füzérradvány 1
- for sale house Füzesabony 1
- for sale house Gáborjánháza 1
- for sale house Gadány 1
- for sale house Galambok 2
- for sale house Galgaguta 1
- for sale house Galgagyörk 3
- for sale house Galgahévíz 3
- for sale house Galgamácsa 2
- for sale house Gamás 1
- for sale house Ganna 1
- for sale house Gara 4
- for sale house Garabonc 3
- for sale house Gárdony 23
- for sale house Garé 1
- for sale house Gasztony 1
- for sale house Gávavencsellő 4
- for sale house Géberjén 1
- for sale house Gelénes 1
- for sale house Gellénháza 3
- for sale house Gelse 3
- for sale house Gemzse 2
- for sale house Gencsapáti 1
- for sale house Geresdlak 3
- for sale house Gerjen 2
- for sale house Gersekarát 2
- for sale house Gógánfa 1
- for sale house Golop 1
- for sale house Gomba 2
- for sale house Göd 51
- for sale house Gödöllő 18
- for sale house Gölle 1
- for sale house Gönyű 2
- for sale house Görcsöny 2
- for sale house Görcsönydoboka 1
- for sale house Gutorfölde 5
- for sale house Gyál 28
- for sale house Gyarmat 1
- for sale house Gyékényes 4
- for sale house Gyenesdiás 20
- for sale house Gyód 2
- for sale house Gyömrő 24
- for sale house Gyöngyös 19
- for sale house Gyöngyösfalu 1
- for sale house Gyöngyöshalász 2
- for sale house Gyöngyösoroszi 4
- for sale house Gyöngyöspata 2
- for sale house Gyöngyössolymos 1
- for sale house Gyöngyöstarján 1
- for sale house Gyönk 2
- for sale house Győr 50
- for sale house Györköny 1
- for sale house Győrság 2
- for sale house Győrújbarát 13
- for sale house Győrújfalu 3
- for sale house Győrzámoly 4
- for sale house Gyugy 1
- for sale house Gyula 1
- for sale house Gyulakeszi 2
- for sale house Gyüre 1
- for sale house Hagyárosbörönd 2
- for sale house Hahót 1
- for sale house Hajdúbagos 3
- for sale house Hajdúböszörmény 16
- for sale house Hajdúdorog 5
- for sale house Hajdúhadház 8
- for sale house Hajdúnánás 7
- for sale house Hajdúsámson 53
- for sale house Hajdúszoboszló 27
- for sale house Hajdúszovát 6
- for sale house Halastó 1
- for sale house Halásztelek 20
- for sale house Halimba 2
- for sale house Hangács 3
- for sale house Hantos 1
- for sale house Harc 2
- for sale house Harka 2
- for sale house Harkány 8
- for sale house Harsány 1
- for sale house Hárskút 1
- for sale house Hatvan 2
- for sale house Hegyfalu 1
- for sale house Hegyhátsál 1
- for sale house Hegymagas 1
- for sale house Hegyszentmárton 1
- for sale house Hejőkeresztúr 1
- for sale house Hejőkürt 1
- for sale house Helesfa 1
- for sale house Helvécia 5
- for sale house Herceghalom 4
- for sale house Hercegszántó 6
- for sale house Héreg 1
- for sale house Herend 1
- for sale house Hernád 7
- for sale house Hernyék 1
- for sale house Heves 1
- for sale house Hévíz 43
- for sale house Hidas 2
- for sale house Hidegség 1
- for sale house Hímesháza 3
- for sale house Himod 1
- for sale house Hobol 1
- for sale house Hódmezővásárhely 1
- for sale house Hollád 1
- for sale house Hollókő 2
- for sale house Homokbödöge 1
- for sale house Homokkomárom 1
- for sale house Homokmégy 1
- for sale house Homorúd 1
- for sale house Horvátzsidány 2
- for sale house Hosszúhetény 2
- for sale house Hosszúpályi 5
- for sale house Hosszúpereszteg 3
- for sale house Hőgyész 3
- for sale house Ibrány 3
- for sale house Igal 4
- for sale house Igar 1
- for sale house Iharosberény 1
- for sale house Iklódbördőce 1
- for sale house Ikrény 1
- for sale house Ilk 1
- for sale house Inárcs 7
- for sale house Inke 3
- for sale house Iregszemcse 1
- for sale house Isaszeg 9
- for sale house Ispánk 1
- for sale house Istenmezeje 1
- for sale house Iszkaszentgyörgy 1
- for sale house Iszkáz 1
- for sale house Isztimér 3
- for sale house Ivánc 1
- for sale house Iváncsa 3
- for sale house Ivándárda 2
- for sale house Izsófalva 1
- for sale house Jakabszállás 1
- for sale house Jákfa 1
- for sale house Jánd 3
- for sale house Jánoshalma 3
- for sale house Jánosháza 4
- for sale house Jármi 1
- for sale house Jászalsószentgyörgy 1
- for sale house Jászapáti 7
- for sale house Jászárokszállás 3
- for sale house Jászberény 13
- for sale house Jászfelsőszentgyörgy 2
- for sale house Jászfényszaru 1
- for sale house Jászjákóhalma 1
- for sale house Jászkarajenő 3
- for sale house Jászkisér 1
- for sale house Jászladány 1
- for sale house Jászszentandrás 2
- for sale house Jéke 1
- for sale house Jobbágyi 3
- for sale house Kadarkút 3
- for sale house Kajdacs 2
- for sale house Kakasd 2
- for sale house Kakucs 5
- for sale house Kalaznó 2
- for sale house Kálló 3
- for sale house Kálmáncsa 1
- for sale house Kálócfa 3
- for sale house Kalocsa 8
- for sale house Káloz 3
- for sale house Kánya 1
- for sale house Kányavár 2
- for sale house Kapolcs 1
- for sale house Kápolnásnyék 5
- for sale house Kaposgyarmat 1
- for sale house Kaposkeresztúr 1
- for sale house Kaposmérő 1
- for sale house Kaposszerdahely 1
- for sale house Kaposújlak 1
- for sale house Kaposvár 19
- for sale house Káptalanfa 1
- for sale house Káptalantóti 1
- for sale house Kapuvár 1
- for sale house Karácsond 2
- for sale house Karád 5
- for sale house Karancskeszi 4
- for sale house Karcag 2
- for sale house Karcsa 1
- for sale house Karmacs 1
- for sale house Kartal 1
- for sale house Kásád 2
- for sale house Káva 2
- for sale house Kazincbarcika 2
- for sale house Kecskemét 54
- for sale house Kehidakustány 7
- for sale house Kék 1
- for sale house Kékcse 1
- for sale house Kékkút 1
- for sale house Kelemér 1
- for sale house Kelevíz 1
- for sale house Kemecse 3
- for sale house Kemendollár 1
- for sale house Kemeneshőgyész 1
- for sale house Kenderes 1
- for sale house Kengyel 2
- for sale house Kerecsend 1
- for sale house Kerecseny 1
- for sale house Kerekegyháza 1
- for sale house Kerepes 23
- for sale house Kerkáskápolna 1
- for sale house Kerta 1
- for sale house Keszthely 38
- for sale house Kesztölc 5
- for sale house Kéthely 1
- for sale house Kétpó 1
- for sale house Kétújfalu 1
- for sale house Kilimán 1
- for sale house Kincsesbánya 1
- for sale house Királyhegyes 1
- for sale house Kisapáti 2
- for sale house Kisbér 6
- for sale house Kisberény 1
- for sale house Kisbucsa 1
- for sale house Kiscsehi 1
- for sale house Kisfüzes 2
- for sale house Kisgörbő 1
- for sale house Kishajmás 1
- for sale house Kisigmánd 1
- for sale house Kiskassa 1
- for sale house Kisköre 5
- for sale house Kiskunfélegyháza 2
- for sale house Kiskunlacháza 18
- for sale house Kiskutas 2
- for sale house Kisláng 4
- for sale house Kislippó 2
- for sale house Kislőd 1
- for sale house Kismányok 1
- for sale house Kismaros 5
- for sale house Kisnána 1
- for sale house Kisnémedi 2
- for sale house Kisoroszi 4
- for sale house Kisrákos 1
- for sale house Kisrécse 1
- for sale house Kisszentmárton 1
- for sale house Kissziget 1
- for sale house Kistarcsa 16
- for sale house Kistelek 2
- for sale house Kistolmács 1
- for sale house Kistótfalu 1
- for sale house Kisújszállás 1
- for sale house Kisvárda 16
- for sale house Kisvarsány 2
- for sale house Kiszombor 1
- for sale house Kocs 1
- for sale house Kocsér 5
- for sale house Kocsola 1
- for sale house Kóka 20
- for sale house Komádi 5
- for sale house Komárom 10
- for sale house Komló 4
- for sale house Komoró 2
- for sale house Kondorfa 1
- for sale house Kóny 1
- for sale house Konyár 2
- for sale house Kópháza 1
- for sale house Kosd 11
- for sale house Kótaj 1
- for sale house Kozármisleny 6
- for sale house Kökény 1
- for sale house Kölesd 2
- for sale house Kömlő 1
- for sale house Körmend 4
- for sale house Környe 2
- for sale house Kőröshegy 4
- for sale house Körösnagyharsány 1
- for sale house Körösszegapáti 1
- for sale house Kőröstetétlen 2
- for sale house Kőszárhegy 1
- for sale house Kőszeg 15
- for sale house Kőszegdoroszló 1
- for sale house Kőszegpaty 1
- for sale house Kőszegszerdahely 1
- for sale house Kővágóörs 6
- for sale house Kővágószőlős 1
- for sale house Kővágótőttős 1
- for sale house Köveskál 5
- for sale house Kulcs 3
- for sale house Kunbaja 1
- for sale house Kunhegyes 4
- for sale house Kunmadaras 9
- for sale house Kunszállás 1
- for sale house Kunszentmárton 1
- for sale house Kunszentmiklós 3
- for sale house Kurityán 1
- for sale house Kutas 1
- for sale house Külsővat 1
- for sale house Lábatlan 7
- for sale house Ládbesenyő 1
- for sale house Lajoskomárom 6
- for sale house Lajosmizse 9
- for sale house Lakitelek 4
- for sale house Lakócsa 2
- for sale house Lánycsók 1
- for sale house Laskod 1
- for sale house Leányfalu 20
- for sale house Leányvár 2
- for sale house Legénd 1
- for sale house Lengyeltóti 8
- for sale house Lenti 11
- for sale house Lepsény 3
- for sale house Lesencefalu 2
- for sale house Lesenceistvánd 2
- for sale house Lesencetomaj 6
- for sale house Létavértes 5
- for sale house Letenye 22
- for sale house Levél 1
- for sale house Levelek 1
- for sale house Lippó 1
- for sale house Liptód 1
- for sale house Lispeszentadorján 1
- for sale house Liszó 1
- for sale house Litke 1
- for sale house Lókút 2
- for sale house Lónya 4
- for sale house Lovasberény 5
- for sale house Lovászi 1
- for sale house Lőrinci 2
- for sale house Lövőpetri 1
- for sale house Ludas 1
- for sale house Lukácsháza 1
- for sale house Lulla 1
- for sale house Mád 1
- for sale house Madocsa 1
- for sale house Maglód 9
- for sale house Magyaratád 1
- for sale house Magyarbóly 1
- for sale house Magyarcsanád 1
- for sale house Magyarhomorog 1
- for sale house Magyarmecske 1
- for sale house Magyarpolány 4
- for sale house Magyarsarlós 1
- for sale house Majosháza 4
- for sale house Majs 2
- for sale house Makád 2
- for sale house Makó 10
- for sale house Malomsok 1
- for sale house Mályi 2
- for sale house Mándok 1
- for sale house Mánfa 1
- for sale house Mány 1
- for sale house Maráza 3
- for sale house Marcali 25
- for sale house Marcaltő 1
- for sale house Máriahalom 1
- for sale house Márianosztra 2
- for sale house Markaz 1
- for sale house Márkó 1
- for sale house Marócsa 1
- for sale house Márok 1
- for sale house Márokpapi 1
- for sale house Martinka 1
- for sale house Martonfa 1
- for sale house Martonvásár 5
- for sale house Mátészalka 2
- for sale house Mátraderecske 3
- for sale house Mátraszentimre 4
- for sale house Mátraszőlős 1
- for sale house Mátraterenye 1
- for sale house Matty 2
- for sale house Mátyásdomb 1
- for sale house Mátyus 1
- for sale house Máza 1
- for sale house Mecseknádasd 1
- for sale house Mecsér 3
- for sale house Medina 1
- for sale house Meggyeskovácsi 3
- for sale house Megyaszó 1
- for sale house Mélykút 2
- for sale house Mende 3
- for sale house Mernye 3
- for sale house Mesztegnyő 4
- for sale house Mezőcsát 1
- for sale house Mezőcsokonya 1
- for sale house Mezőfalva 4
- for sale house Mezőkeresztes 1
- for sale house Mezőkomárom 3
- for sale house Mezőkövesd 1
- for sale house Mezőladány 1
- for sale house Mezőlak 1
- for sale house Mezősas 2
- for sale house Mezőszemere 1
- for sale house Mezőszentgyörgy 3
- for sale house Mezőszilas 2
- for sale house Miháld 3
- for sale house Mike 1
- for sale house Mikebuda 2
- for sale house Mikekarácsonyfa 1
- for sale house Mikepércs 14
- for sale house Milota 1
- for sale house Mindszent 2
- for sale house Mindszentkálla 2
- for sale house Misefa 1
- for sale house Miske 1
- for sale house Miskolc 26
- for sale house Miszla 1
- for sale house Mocsa 2
- for sale house Mogyoród 29
- for sale house Moha 1
- for sale house Mohács 20
- for sale house Molnári 4
- for sale house Monor 24
- for sale house Monorierdő 6
- for sale house Monostorapáti 5
- for sale house Mór 2
- for sale house Mosonmagyaróvár 4
- for sale house Mozsgó 1
- for sale house Múcsony 1
- for sale house Murakeresztúr 5
- for sale house Nadap 1
- for sale house Nádasd 1
- for sale house Nádasdladány 3
- for sale house Nádudvar 13
- for sale house Nágocs 1
- for sale house Nagyatád 5
- for sale house Nagybakónak 1
- for sale house Nagybaracska 9
- for sale house Nagyberény 2
- for sale house Nagyberki 1
- for sale house Nagycenk 4
- for sale house Nagycsécs 1
- for sale house Nagycsepely 1
- for sale house Nagydobos 1
- for sale house Nagydorog 3
- for sale house Nagyér 1
- for sale house Nagygörbő 1
- for sale house Nagyhalász 2
- for sale house Nagyharsány 1
- for sale house Nagyhegyes 3
- for sale house Nagyiván 3
- for sale house Nagykálló 4
- for sale house Nagykanizsa 52
- for sale house Nagykáta 16
- for sale house Nagykereki 1
- for sale house Nagykovácsi 25
- for sale house Nagykozár 1
- for sale house Nagykölked 1
- for sale house Nagykőrös 16
- for sale house Nagykutas 2
- for sale house Nagylengyel 1
- for sale house Nagylók 1
- for sale house Nagymaros 7
- for sale house Nagynyárád 2
- for sale house Nagyoroszi 1
- for sale house Nagypáli 3
- for sale house Nagypall 1
- for sale house Nagyrada 1
- for sale house Nagyrécse 2
- for sale house Nagyréde 1
- for sale house Nagysáp 2
- for sale house Nagyszakácsi 1
- for sale house Nagytarcsa 10
- for sale house Nagytótfalu 2
- for sale house Nagyvarsány 1
- for sale house Nagyvázsony 1
- for sale house Napkor 6
- for sale house Nárai 1
- for sale house Narda 1
- for sale house Naszály 1
- for sale house Négyes 1
- for sale house Nemesapáti 2
- for sale house Nemesbük 5
- for sale house Nemesdéd 3
- for sale house Nemesgulács 4
- for sale house Nemeshany 1
- for sale house Nemeskocs 1
- for sale house Nemeskolta 1
- for sale house Nemesrádó 1
- for sale house Nemesrempehollós 1
- for sale house Nemesszentandrás 2
- for sale house Nemesvid 2
- for sale house Nemesvita 1
- for sale house Németkér 4
- for sale house Neszmély 2
- for sale house Nézsa 2
- for sale house Nikla 1
- for sale house Nógrád 1
- for sale house Noszlop 2
- for sale house Nova 4
- for sale house Nőtincs 5
- for sale house Nyáregyháza 6
- for sale house Nyárlőrinc 1
- for sale house Nyársapát 4
- for sale house Nyékládháza 2
- for sale house Nyergesújfalu 9
- for sale house Nyírábrány 5
- for sale house Nyirád 2
- for sale house Nyíradony 6
- for sale house Nyíregyháza 74
- for sale house Nyírlövő 1
- for sale house Nyírmada 4
- for sale house Nyírpazony 2
- for sale house Nyírtass 1
- for sale house Nyírtelek 1
- for sale house Nyírtura 1
- for sale house Nyúl 5
- for sale house Óbánya 2
- for sale house Óbarok 1
- for sale house Óbudavár 3
- for sale house Ócsa 8
- for sale house Ófalu 1
- for sale house Ófehértó 1
- for sale house Olasz 2
- for sale house Olaszfa 5
- for sale house Ólmod 1
- for sale house Ópályi 1
- for sale house Orci 1
- for sale house Ordacsehi 3
- for sale house Orfű 8
- for sale house Orgovány 2
- for sale house Ormándlak 1
- for sale house Ormosbánya 1
- for sale house Orosháza 2
- for sale house Orosztony 3
- for sale house Oszkó 1
- for sale house Osztopán 1
- for sale house Ózd 16
- for sale house Őcsény 1
- for sale house Ölbő 1
- for sale house Őrbottyán 14
- for sale house Őriszentpéter 7
- for sale house Örkény 2
- for sale house Örményes 1
- for sale house Ősagárd 1
- for sale house Ősi 3
- for sale house Öskü 2
- for sale house Öttevény 1
- for sale house Ötvöskónyi 1
- for sale house Pacsa 1
- for sale house Páka 3
- for sale house Pákozd 8
- for sale house Paks 29
- for sale house Pálfiszeg 1
- for sale house Pálháza 2
- for sale house Palkonya 2
- for sale house Pálosvörösmart 2
- for sale house Palotabozsok 2
- for sale house Palotás 1
- for sale house Paloznak 1
- for sale house Pánd 6
- for sale house Pap 6
- for sale house Pápa 36
- for sale house Pápadereske 1
- for sale house Pápakovácsi 1
- for sale house Pápateszér 3
- for sale house Papkeszi 2
- for sale house Parád 3
- for sale house Parádsasvár 3
- for sale house Pátka 4
- for sale house Pátroha 1
- for sale house Páty 14
- for sale house Pázmándfalu 1
- for sale house Pécel 32
- for sale house Pécs 107
- for sale house Pécsvárad 3
- for sale house Pellérd 2
- for sale house Penc 2
- for sale house Pér 1
- for sale house Perkáta 4
- for sale house Péteri 1
- for sale house Pétfürdő 2
- for sale house Pethőhenye 2
- for sale house Petrivente 3
- for sale house Pilis 30
- for sale house Pilisborosjenő 12
- for sale house Piliscsaba 19
- for sale house Piliscsév 4
- for sale house Pilisjászfalu 5
- for sale house Pilismarót 5
- for sale house Pilisszántó 3
- for sale house Pilisszentiván 1
- for sale house Pilisszentkereszt 4
- for sale house Pilisszentlászló 2
- for sale house Pilisvörösvár 4
- for sale house Pinkamindszent 1
- for sale house Pócsmegyer 3
- for sale house Pogány 2
- for sale house Pókaszepetk 1
- for sale house Polgár 1
- for sale house Polgárdi 9
- for sale house Pomáz 17
- for sale house Poroszló 17
- for sale house Porpác 1
- for sale house Porrog 1
- for sale house Porrogszentkirály 1
- for sale house Pórszombat 1
- for sale house Porva 2
- for sale house Potony 1
- for sale house Pölöske 2
- for sale house Pölöskefő 1
- for sale house Pula 2
- for sale house Pusztahencse 2
- for sale house Pusztamagyaród 2
- for sale house Pusztamiske 1
- for sale house Pusztaszabolcs 1
- for sale house Pusztaszentlászló 2
- for sale house Pusztazámor 1
- for sale house Putnok 2
- for sale house Püspökhatvan 1
- for sale house Püspökladány 11
- for sale house Püspökmolnári 1
- for sale house Rábacsécsény 1
- for sale house Rábahidvég 1
- for sale house Rábapatona 1
- for sale house Rábapaty 1
- for sale house Rábapordány 1
- for sale house Rábaszentmihály 1
- for sale house Rábaszentmiklós 1
- for sale house Rábatamási 1
- for sale house Rácalmás 5
- for sale house Ráckeresztúr 9
- for sale house Ráckeve 32
- for sale house Rád 2
- for sale house Rakacaszend 1
- for sale house Rakamaz 2
- for sale house Raposka 1
- for sale house Rásonysápberencs 2
- for sale house Rátót 1
- for sale house Recsk 1
- for sale house Rédics 2
- for sale house Rém 1
- for sale house Remeteszőlős 2
- for sale house Répcelak 1
- for sale house Resznek 2
- for sale house Rétközberencs 2
- for sale house Rétság 3
- for sale house Révfülöp 2
- for sale house Rezi 1
- for sale house Rohod 1
- for sale house Romonya 1
- for sale house Rózsaszentmárton 3
- for sale house Röszke 1
- for sale house Ságvár 5
- for sale house Sajóbábony 1
- for sale house Sajógalgóc 1
- for sale house Sajókaza 2
- for sale house Sajólád 3
- for sale house Sajószentpéter 1
- for sale house Sajóvámos 1
- for sale house Salföld 1
- for sale house Salgótarján 3
- for sale house Salomvár 2
- for sale house Sand 2
- for sale house Sándorfalva 1
- for sale house Sárazsadány 2
- for sale house Sárbogárd 8
- for sale house Sárisáp 4
- for sale house Sárkeresztes 1
- for sale house Sárkeszi 2
- for sale house Sármellék 4
- for sale house Sárosd 1
- for sale house Sárospatak 5
- for sale house Sárpilis 1
- for sale house Sárrétudvari 1
- for sale house Sárszentlőrinc 3
- for sale house Sárszentmihály 6
- for sale house Sarud 6
- for sale house Sárvár 4
- for sale house Sásd 2
- for sale house Sátoraljaújhely 7
- for sale house Sátorhely 1
- for sale house Sávoly 5
- for sale house Segesd 3
- for sale house Sellye 6
- for sale house Sényő 1
- for sale house Seregélyes 2
- for sale house Siklós 12
- for sale house Siklósbodony 1
- for sale house Simaság 1
- for sale house Simonfa 2
- for sale house Sióagárd 1
- for sale house Siófok 124
- for sale house Siójut 1
- for sale house Sitke 1
- for sale house Sokorópátka 1
- for sale house Solt 1
- for sale house Solymár 16
- for sale house Som 1
- for sale house Somberek 1
- for sale house Somlójenő 1
- for sale house Somlóvásárhely 3
- for sale house Somogyaszaló 3
- for sale house Somogybabod 1
- for sale house Somogycsicsó 2
- for sale house Somogysámson 2
- for sale house Somogysárd 2
- for sale house Somogysimonyi 2
- for sale house Somogyszentpál 4
- for sale house Somogyudvarhely 1
- for sale house Somogyvár 2
- for sale house Soponya 2
- for sale house Sopron 15
- for sale house Sormás 2
- for sale house Sorokpolány 1
- for sale house Sóskút 10
- for sale house Söjtör 1
- for sale house Sukoró 4
- for sale house Sumony 1
- for sale house Súr 1
- for sale house Surd 1
- for sale house Sükösd 2
- for sale house Sülysáp 16
- for sale house Sümeg 4
- for sale house Sümegprága 1
- for sale house Süttő 5
- for sale house Szabadhidvég 1
- for sale house Szabadkígyós 1
- for sale house Szabadszállás 1
- for sale house Szabolcs 1
- for sale house Szabolcsbáka 3
- for sale house Szabolcsveresmart 1
- for sale house Szada 19
- for sale house Szajk 1
- for sale house Szakadát 1
- for sale house Szakály 1
- for sale house Szakoly 2
- for sale house Szalánta 3
- for sale house Szalapa 2
- for sale house Szálka 1
- for sale house Szalkszentmárton 1
- for sale house Szamosangyalos 1
- for sale house Szamoskér 1
- for sale house Szamossályi 1
- for sale house Szántód 4
- for sale house Szaporca 1
- for sale house Szárföld 1
- for sale house Szarvas 1
- for sale house Szarvaskend 2
- for sale house Szarvaskő 2
- for sale house Szatymaz 2
- for sale house Százhalombatta 16
- for sale house Szebény 1
- for sale house Szécsény 1
- for sale house Szécsisziget 1
- for sale house Szederkény 2
- for sale house Szedres 4
- for sale house Szeged 19
- for sale house Szegvár 1
- for sale house Székelyszabar 1
- for sale house Székesfehérvár 60
- for sale house Szekszárd 62
- for sale house Szellő 1
- for sale house Szendehely 1
- for sale house Szendrő 2
- for sale house Szenta 1
- for sale house Szentantalfa 2
- for sale house Szentbékkálla 3
- for sale house Szentdomonkos 1
- for sale house Szentendre 64
- for sale house Szentgál 1
- for sale house Szentgáloskér 1
- for sale house Szentgotthárd 5
- for sale house Szentgyörgyvár 1
- for sale house Szentgyörgyvölgy 3
- for sale house Szentkirály 3
- for sale house Szentkirályszabadja 2
- for sale house Szentliszló 1
- for sale house Szentlőrinc 3
- for sale house Szentlőrinckáta 1
- for sale house Szentmártonkáta 3
- for sale house Szentpéterszeg 1
- for sale house Szentpéterúr 2
- for sale house Szenyér 1
- for sale house Szepetnek 4
- for sale house Szerecseny 1
- for sale house Szeremle 1
- for sale house Szigetbecse 9
- for sale house Szigetcsép 3
- for sale house Szigethalom 23
- for sale house Szigetmonostor 6
- for sale house Szigetszentmárton 13
- for sale house Szigetszentmiklós 38
- for sale house Szigetújfalu 3
- for sale house Szigetvár 2
- for sale house Szigliget 3
- for sale house Szihalom 1
- for sale house Szikszó 1
- for sale house Szilágy 1
- for sale house Szilaspogony 2
- for sale house Szilvásvárad 1
- for sale house Szirmabesenyő 1
- for sale house Szob 1
- for sale house Szokolya 1
- for sale house Szólád 2
- for sale house Szolnok 17
- for sale house Szombathely 23
- for sale house Szomód 1
- for sale house Szomolya 1
- for sale house Szőce 3
- for sale house Sződ 1
- for sale house Sződliget 8
- for sale house Szőke 1
- for sale house Szőkedencs 2
- for sale house Szőlősgyörök 5
- for sale house Szuhakálló 1
- for sale house Szulok 1
- for sale house Szurdokpüspöki 2
- for sale house Tab 2
- for sale house Tabajd 1
- for sale house Tabdi 1
- for sale house Táborfalva 1
- for sale house Tagyon 1
- for sale house Tahitótfalu 21
- for sale house Takácsi 1
- for sale house Tákos 1
- for sale house Taksony 14
- for sale house Taliándörögd 2
- for sale house Tamási 3
- for sale house Tanakajd 1
- for sale house Tápióbicske 4
- for sale house Tápiógyörgye 2
- for sale house Tápióság 10
- for sale house Tápiószecső 18
- for sale house Tápiószele 12
- for sale house Tápiószentmárton 19
- for sale house Tápiószőlős 9
- for sale house Táplánszentkereszt 1
- for sale house Tapolca 20
- for sale house Tapsony 1
- for sale house Tar 1
- for sale house Tarany 1
- for sale house Tardos 3
- for sale house Tarnaméra 1
- for sale house Tarnaszentmária 1
- for sale house Tárnok 10
- for sale house Tarpa 2
- for sale house Tát 1
- for sale house Tata 13
- for sale house Tatabánya 13
- for sale house Téglás 8
- for sale house Teklafalu 1
- for sale house Telekes 1
- for sale house Teleki 1
- for sale house Telki 7
- for sale house Tengőd 1
- for sale house Tés 1
- for sale house Téseny 1
- for sale house Teskánd 7
- for sale house Tét 2
- for sale house Tetétlen 1
- for sale house Tevel 1
- for sale house Tibolddaróc 1
- for sale house Tihany 7
- for sale house Tilaj 1
- for sale house Tinnye 1
- for sale house Tiszaalpár 1
- for sale house Tiszabábolna 3
- for sale house Tiszabezdéd 3
- for sale house Tiszacsege 13
- for sale house Tiszadob 1
- for sale house Tiszaeszlár 2
- for sale house Tiszaföldvár 5
- for sale house Tiszafüred 26
- for sale house Tiszaigar 2
- for sale house Tiszajenő 2
- for sale house Tiszakanyár 1
- for sale house Tiszakécske 1
- for sale house Tiszakerecseny 2
- for sale house Tiszalök 1
- for sale house Tiszalúc 1
- for sale house Tiszanagyfalu 1
- for sale house Tiszanána 3
- for sale house Tiszaörs 2
- for sale house Tiszaroff 1
- for sale house Tiszaszentimre 8
- for sale house Tiszaszőlős 4
- for sale house Tiszatenyő 3
- for sale house Tiszaug 1
- for sale house Tiszavalk 2
- for sale house Tiszavárkony 2
- for sale house Tiszavasvári 3
- for sale house Tiszavid 2
- for sale house Tóalmás 6
- for sale house Tófalu 1
- for sale house Tokaj 1
- for sale house Tokod 5
- for sale house Tokodaltáró 2
- for sale house Tolna 19
- for sale house Tolnanémedi 1
- for sale house Tomor 2
- for sale house Tordas 6
- for sale house Tormafölde 1
- for sale house Tormásliget 1
- for sale house Tornyiszentmiklós 2
- for sale house Tornyospálca 1
- for sale house Torony 1
- for sale house Tószeg 1
- for sale house Tótszentmárton 5
- for sale house Tótszerdahely 6
- for sale house Tótvázsony 2
- for sale house Tököl 8
- for sale house Töltéstava 2
- for sale house Törökbálint 27
- for sale house Törökszentmiklós 1
- for sale house Törtel 16
- for sale house Töttös 3
- for sale house Tura 3
- for sale house Túristvándi 1
- for sale house Tuzsér 1
- for sale house Türje 6
- for sale house Tüskevár 1
- for sale house Udvar 1
- for sale house Ugod 2
- for sale house Újfehértó 1
- for sale house Újhartyán 2
- for sale house Újlengyel 3
- for sale house Újléta 2
- for sale house Újpetre 2
- for sale house Újszász 4
- for sale house Újszilvás 10
- for sale house Újudvar 2
- for sale house Ukk 1
- for sale house Úny 1
- for sale house Uppony 1
- for sale house Úrhida 2
- for sale house Úri 4
- for sale house Úrkút 1
- for sale house Üllő 14
- for sale house Üröm 16
- for sale house Vác 36
- for sale house Vácegres 1
- for sale house Váchartyán 4
- for sale house Váckisújfalu 2
- for sale house Vácrátót 11
- for sale house Vácszentlászló 1
- for sale house Vaja 1
- for sale house Vajszló 2
- for sale house Vajta 1
- for sale house Vál 1
- for sale house Valkó 1
- for sale house Valkonya 1
- for sale house Vállus 2
- for sale house Vámosgyörk 1
- for sale house Vámospércs 3
- for sale house Vámosszabadi 4
- for sale house Váncsod 4
- for sale house Vanyarc 1
- for sale house Vanyola 1
- for sale house Várdomb 2
- for sale house Városföld 2
- for sale house Városlőd 2
- for sale house Várpalota 15
- for sale house Várvölgy 1
- for sale house Vasad 1
- for sale house Vasalja 1
- for sale house Vásárosnamény 16
- for sale house Vaskút 3
- for sale house Vasszentmihály 1
- for sale house Vasvár 4
- for sale house Vászoly 1
- for sale house Vecsés 20
- for sale house Vekerd 1
- for sale house Velem 2
- for sale house Velence 21
- for sale house Velény 1
- for sale house Véménd 4
- for sale house Vép 1
- for sale house Veresegyház 28
- for sale house Verőce 8
- for sale house Verpelét 1
- for sale house Verseg 13
- for sale house Versend 3
- for sale house Vértesacsa 1
- for sale house Vértesboglár 1
- for sale house Vértesszőlős 1
- for sale house Vése 2
- for sale house Veszprém 17
- for sale house Veszprémfajsz 1
- for sale house Veszprémvarsány 1
- for sale house Vid 1
- for sale house Vigántpetend 1
- for sale house Villány 3
- for sale house Villánykövesd 1
- for sale house Vilonya 1
- for sale house Visegrád 4
- for sale house Viszák 1
- for sale house Visznek 2
- for sale house Vízvár 4
- for sale house Vokány 1
- for sale house Vonyarcvashegy 15
- for sale house Völcsej 2
- for sale house Vönöck 1
- for sale house Vörs 1
- for sale house Zajk 1
- for sale house Zákány 1
- for sale house Zákányfalu 2
- for sale house Zalaapáti 3
- for sale house Zalabaksa 1
- for sale house Zalabér 4
- for sale house Zalacsány 8
- for sale house Zalacséb 2
- for sale house Zalaegerszeg 64
- for sale house Zalagyömörő 1
- for sale house Zalahaláp 4
- for sale house Zalaháshágy 3
- for sale house Zalakaros 14
- for sale house Zalakomár 4
- for sale house Zalalövő 6
- for sale house Zalamerenye 2
- for sale house Zalaszabar 5
- for sale house Zalaszántó 4
- for sale house Zalaszentbalázs 1
- for sale house Zalaszentgrót 22
- for sale house Zalaszentiván 3
- for sale house Zalaszentjakab 1
- for sale house Zalaszentlászló 1
- for sale house Zalaszentlőrinc 1
- for sale house Zalaszentmihály 4
- for sale house Zalatárnok 3
- for sale house Zalavég 3
- for sale house Zamárdi 14
- for sale house Zámoly 2
- for sale house Zánka 6
- for sale house Zebegény 2
- for sale house Zengővárkony 1
- for sale house Zics 2
- for sale house Zirc 4
- for sale house Zók 1
- for sale house Zomba 2
- for sale house Zsáka 1
- for sale house Zsámbék 15
- for sale house Zsámbok 8
- for sale house Zsédeny 2
- for sale house Zselicszentpál 1
- for sale house Zsira 1
- for sale house Zsombó 1
- for sale house Zsurk 1
- for rent house Balatonakarattya 1
- for rent house Ballószög 1
- for rent house Biatorbágy 1
- for rent house Budakalász 1
- for rent house Budakeszi 1
- for rent house Budaörs 1
- for rent house Budapest II. kerület 3
- for rent house Budapest II/A. kerület 5
- for rent house Budapest III. kerület 2
- for rent house Budapest XI. kerület 1
- for rent house Budapest XII. kerület 6
- for rent house Budapest XV. kerület 1
- for rent house Budapest XVI. kerület 3
- for rent house Budapest XVII. kerület 2
- for rent house Budapest XX. kerület 1
- for rent house Budapest XXI. kerület 1
- for rent house Budapest XXII. kerület 1
- for rent house Bükkösd 1
- for rent house Debrecen 14
- for rent house Derecske 1
- for rent house Dunaszentgyörgy 1
- for rent house Érd 1
- for rent house Gárdony 1
- for rent house Göd 4
- for rent house Gyál 1
- for rent house Gyöngyös 1
- for rent house Győr 1
- for rent house Győrzámoly 1
- for rent house Kecskemét 2
- for rent house Komárom 1
- for rent house Kőszegszerdahely 1
- for rent house Lajosmizse 1
- for rent house Leányfalu 1
- for rent house Nagykovácsi 1
- for rent house Nagykőrös 1
- for rent house Németkér 1
- for rent house Nyíregyháza 5
- for rent house Nyírpazony 1
- for rent house Paks 1
- for rent house Pécs 1
- for rent house Polgár 1
- for rent house Siófok 7
- for rent house Solymár 1
- for rent house Szada 1
- for rent house Székesfehérvár 2
- for rent house Szentendre 1
- for rent house Tata 1
- for rent house Üröm 1
- for rent house Váchartyán 1
- for rent house Veresegyház 1
- for rent house Zalaegerszeg 1
