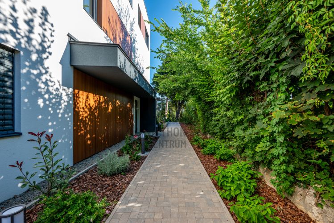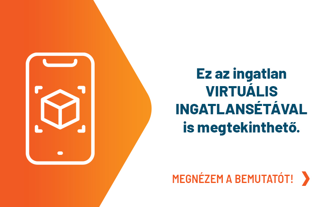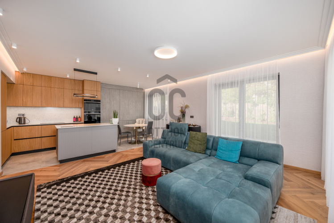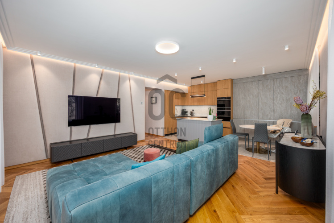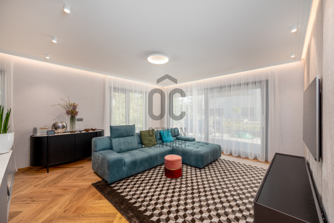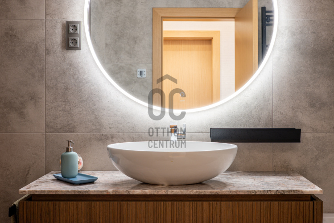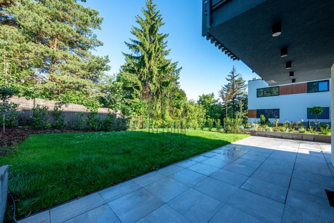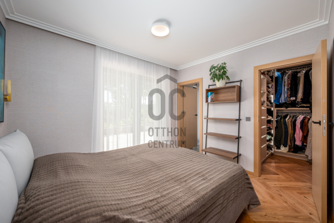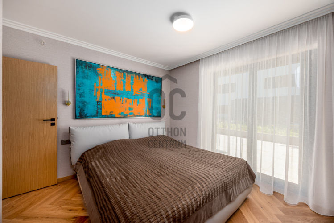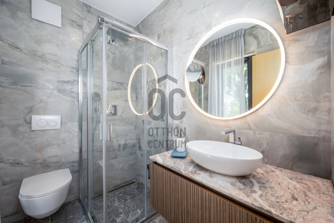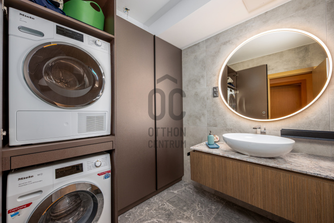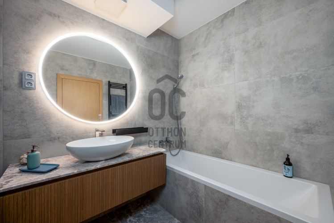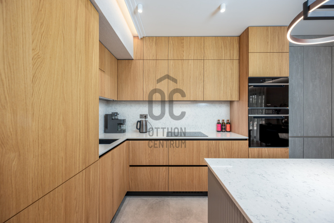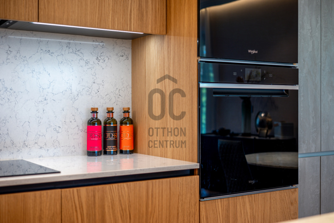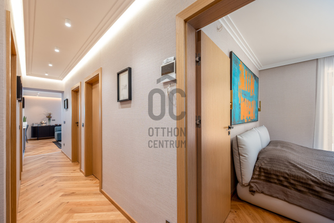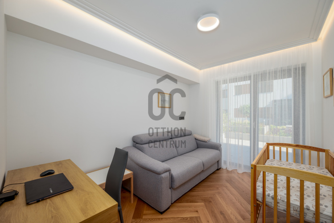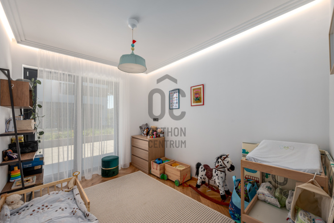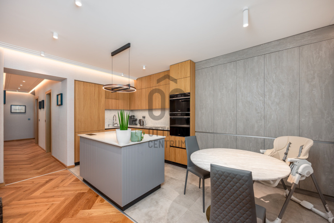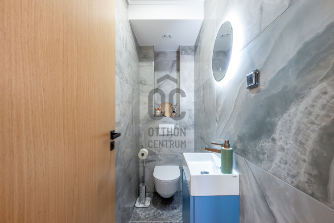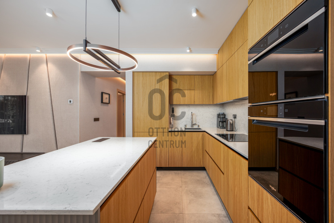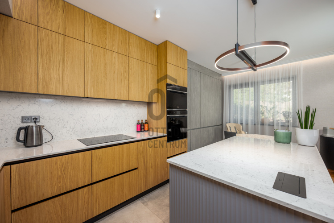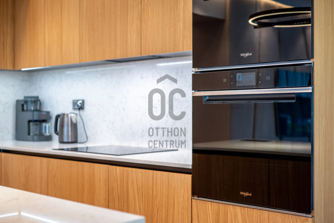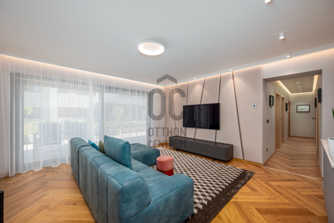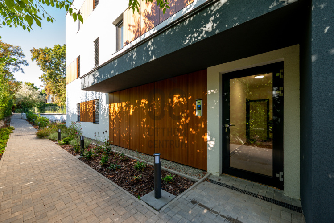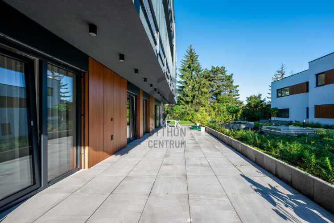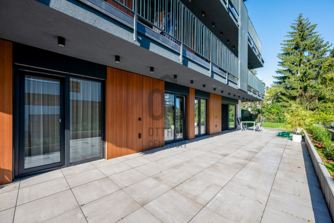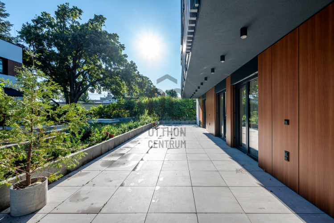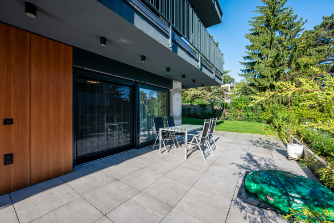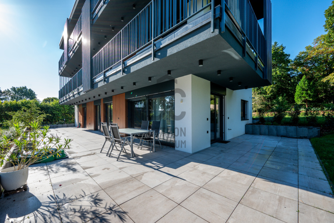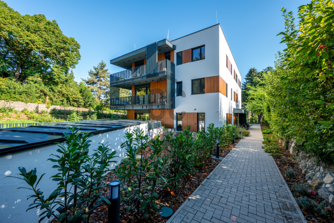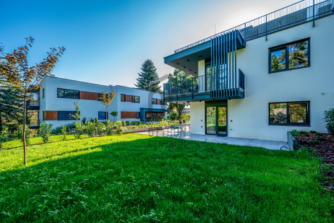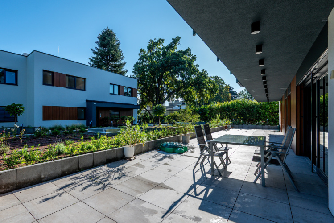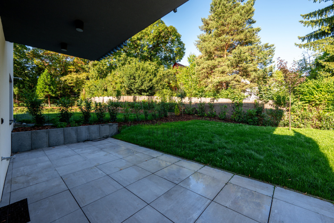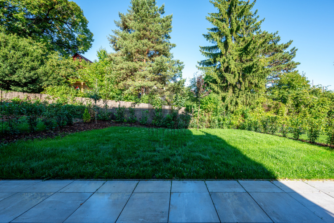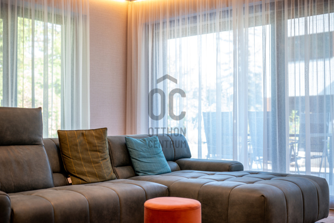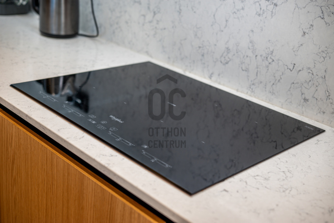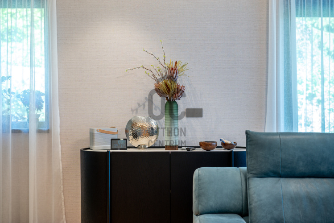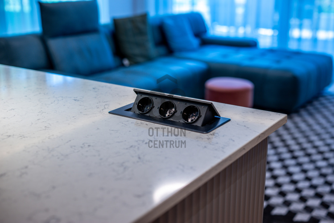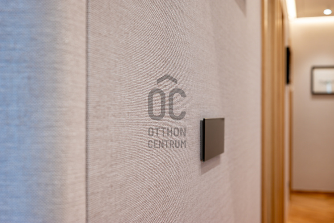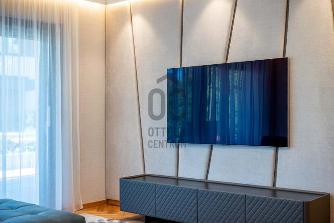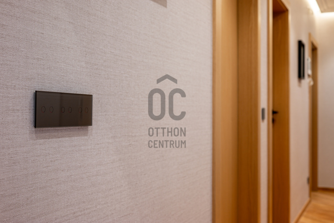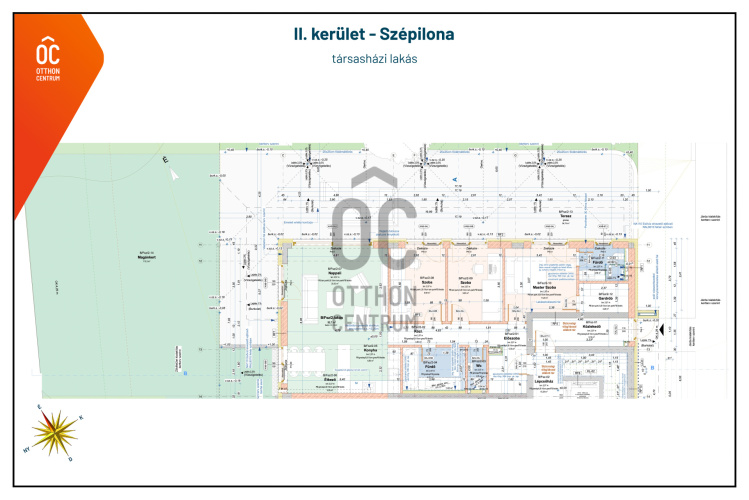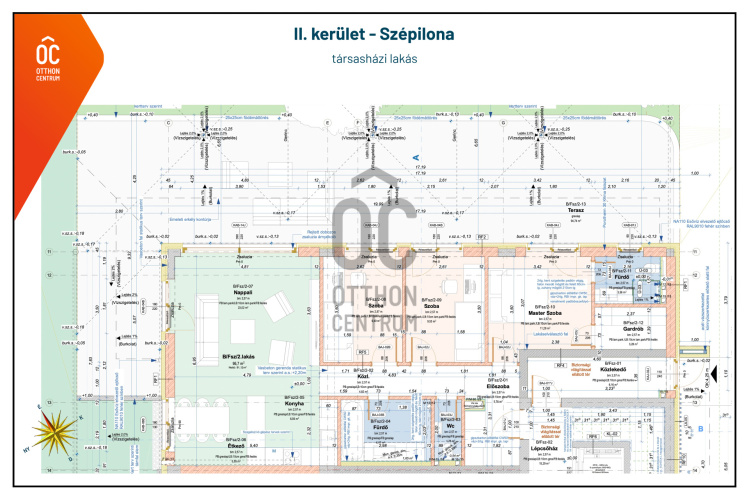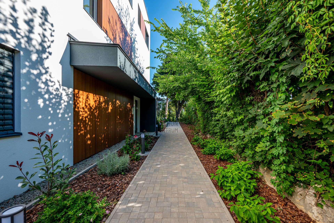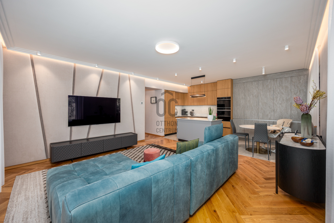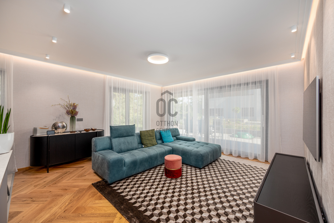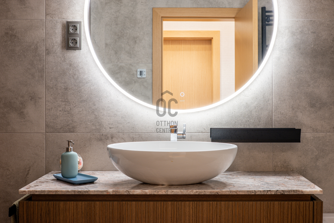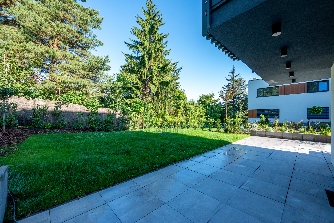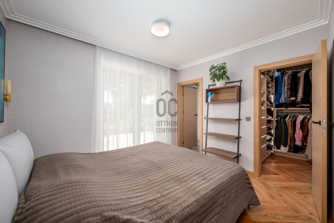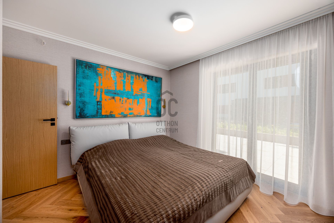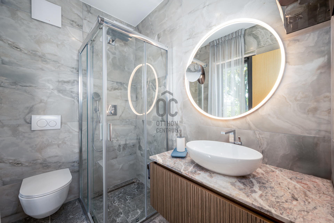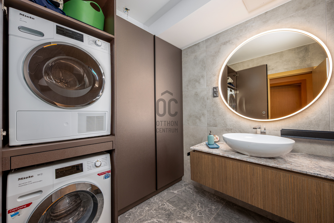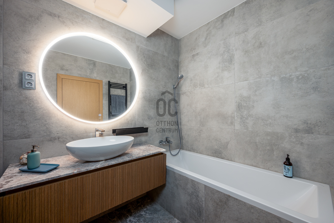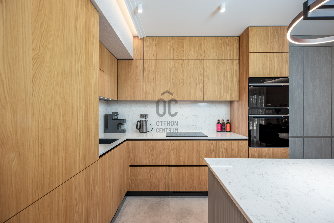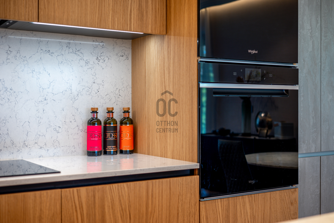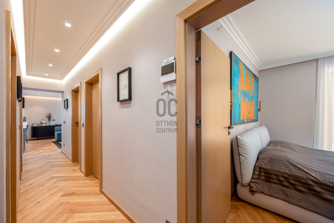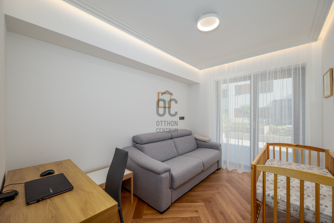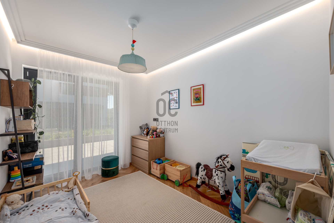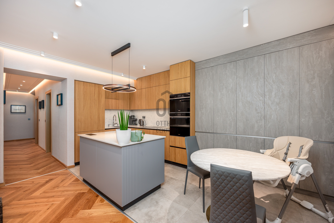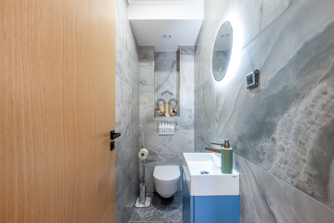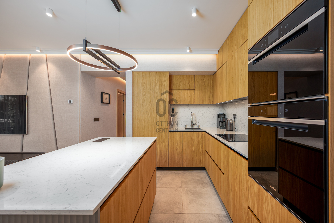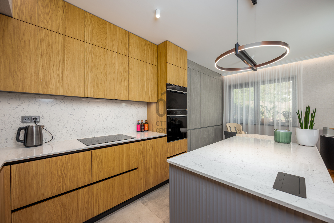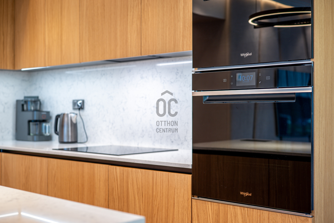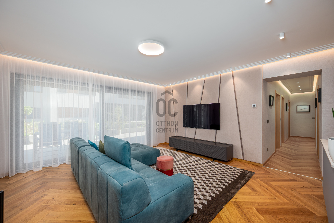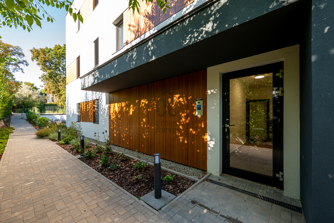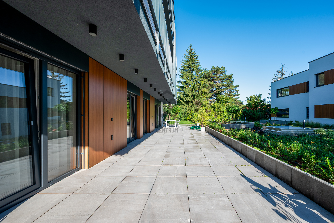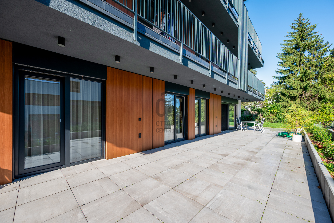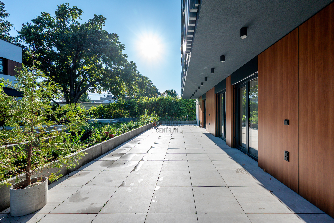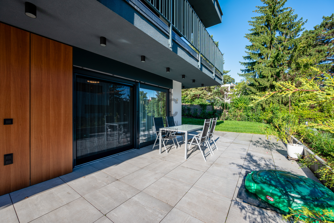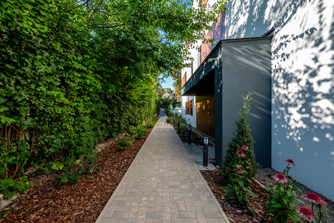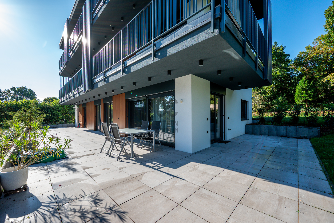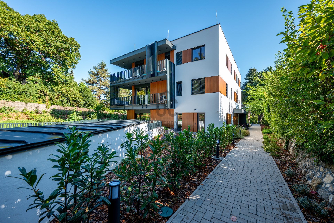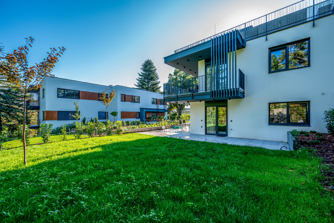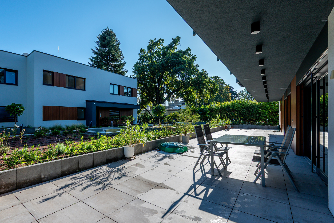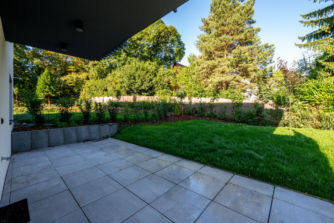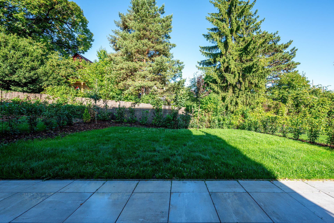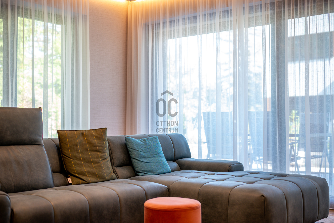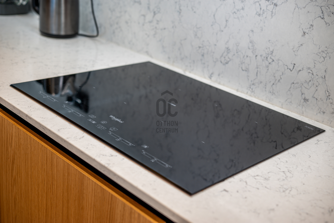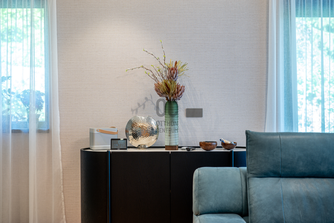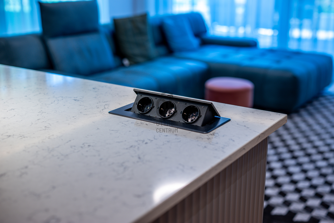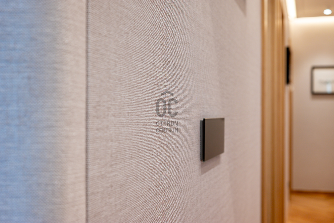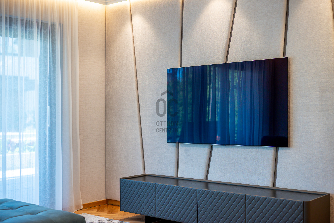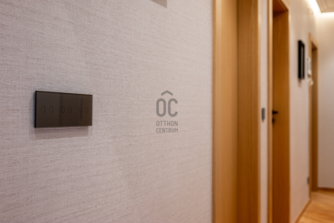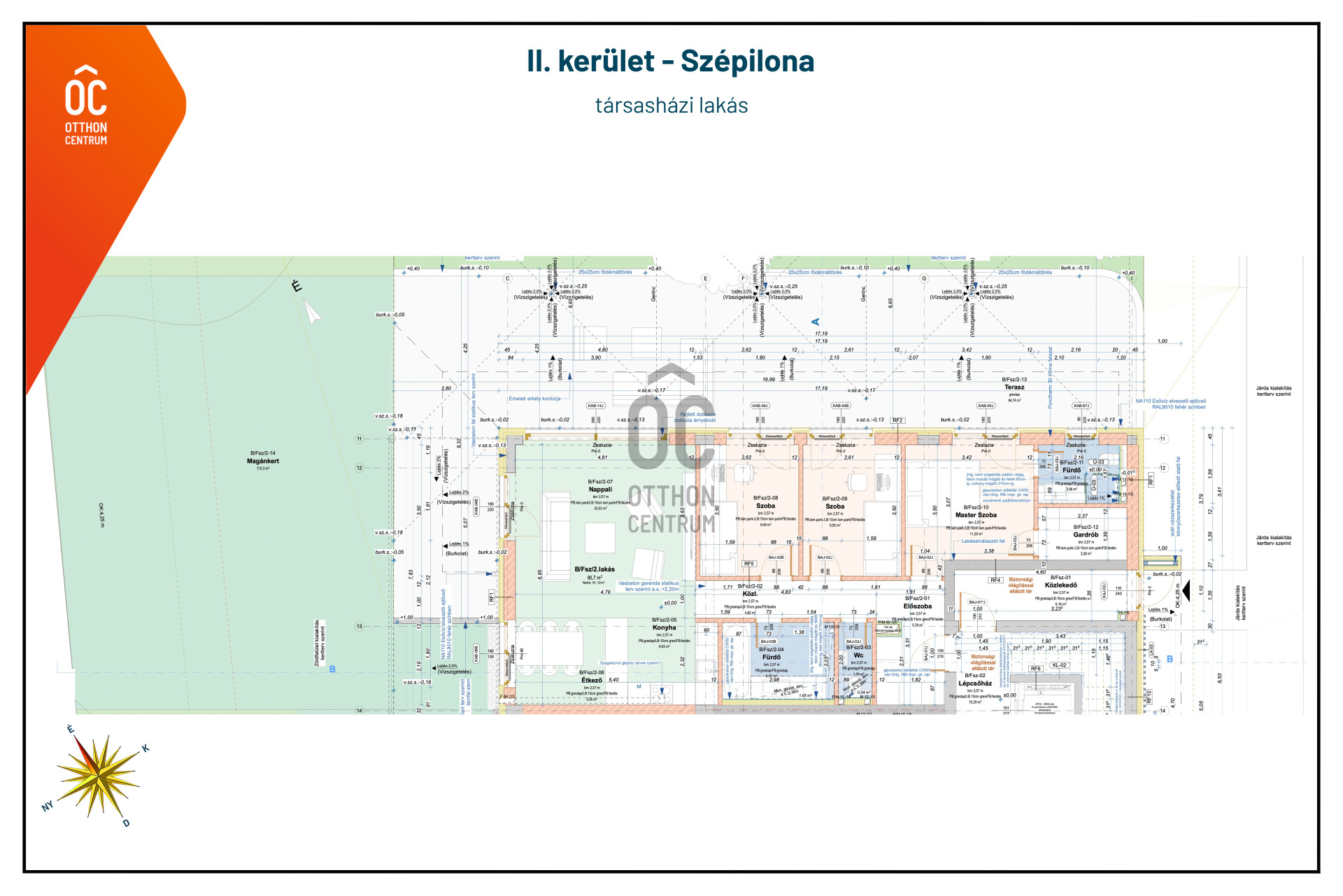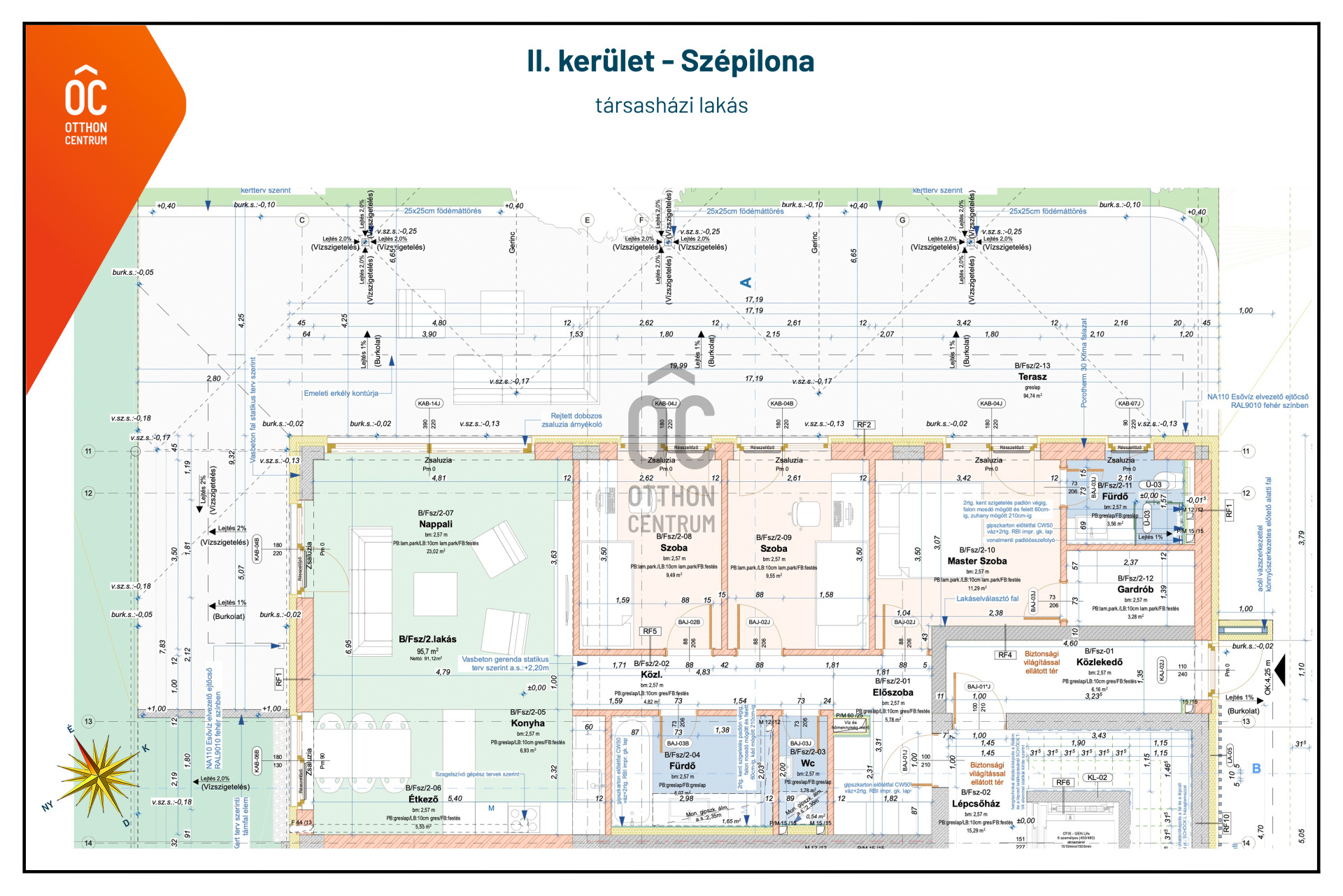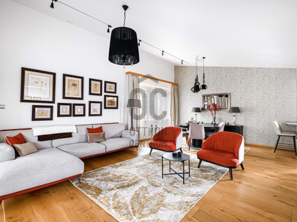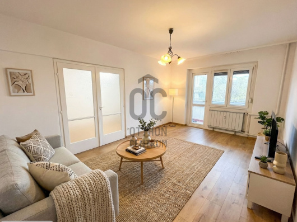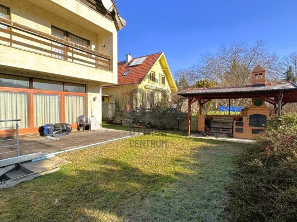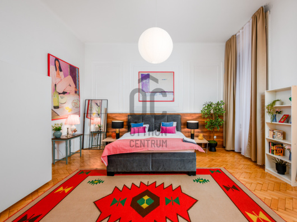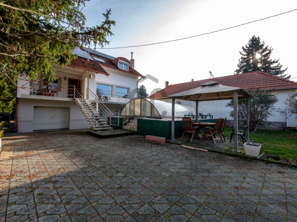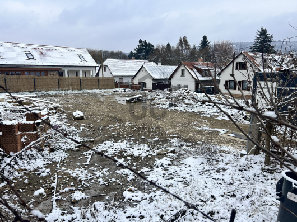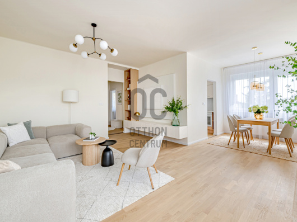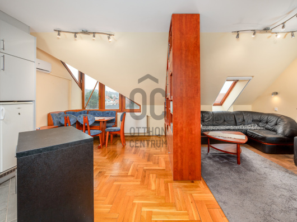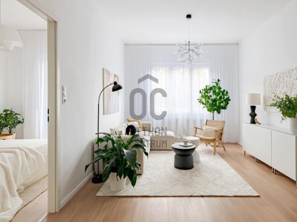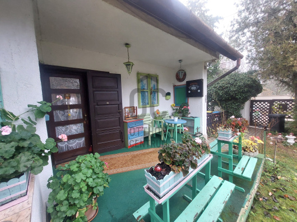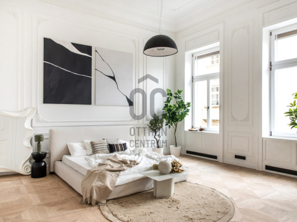399,500,000 Ft
1,022,000 €
- 91m²
- 4 Rooms
- ground floor
ENERGY-EFFICIENT LUXURY APARTMENT WITH 110 m2 GARDEN – where prestige meets comfort!
On the border of the II. and XII. districts, in one of the most beautiful and quiet parts of Szépilona, we offer for sale this unique ground-floor premium luxury apartment with garden access, which embodies both sustainability and exclusivity!
This home is designed for those who settle for nothing less!
The proximity to nature, modern technology, and sophisticated interior design solutions come together in perfect harmony, making it a rare treasure on the market!
Main features:
- Net area of 91 m² – living room + 3 bedrooms.
- 2 bathrooms + guest WC with sink.
- Well-arranged dressing room.
- 95 m² terrace and 110 m² private garden – prepared for a jacuzzi with vibration damping and electrical connections.
- The 65-meter, enclosed access road guarantees complete isolation from street traffic, providing maximum privacy!
- Temperature control per room, with humidity display.
- Direct garden access from every room.
Environment and building:
- 3,000 m² of park-like land with ancient trees and well-maintained lawn.
- Electric Smart Home-controlled gate, video intercom, and automatic, programmable irrigation system.
- Exclusive condominium with 11 apartments in 2 separate buildings – discreet, organized, and refined residential community.
Interior design solutions, technical content:
- Italian, premium quality indoor and outdoor coverings.
- Herringbone-patterned hardwood flooring.
- Modern kitchen with an island, built-in serving cabinet (hidden pantry), Consentino marble countertop and backsplash.
- High-quality sanitary ware.
- Livolo touch crystal switches.
- Unique, decorative stucco-integrated dimmable LED mood lighting.
- Textile-effect wallpapers, unique TV wall tapestry in the living room.
- Whirlpool W Collection built-in kitchen appliances.
- A+++ energy rating!
- Heat pump ceiling cooling and heating, as well as underfloor heating, optionally controllable via mobile.
- Three-layer Schüco aluminum windows and doors.
- Extra thermal and sound insulation.
- Underground garage with electric charging station – chargers have separate meters.
- Heated garage ramp.
- 2 frost-free outdoor taps.
- Motorized, remote-controlled shutters on all windows and doors.
Parking and storage:
- 2 underground parking spaces prepared for electric car charging. 19 million HUF/space.
- Insulated, ventilated 5 m² storage with a separate power source. 9 million HUF.
Location:
- Budagyöngye Shopping Center and several premium restaurants within minutes.
- Schools and kindergartens nearby.
- Public transport: bus and tram stop 5 minutes away – quick access to the city center.
This property is not just an apartment; it is a lifestyle: the combination of tranquility, luxury, and proximity to nature, just a few minutes away from the city's vibrancy.
A rare gem in the Buda real estate market: an energy-efficient, modern, and prestigious luxury home, perfect for both personal use and investment!
For more information and to arrange a personal viewing, please contact me using one of my contact details!
I would be happy to take your call any day of the week!
This home is designed for those who settle for nothing less!
The proximity to nature, modern technology, and sophisticated interior design solutions come together in perfect harmony, making it a rare treasure on the market!
Main features:
- Net area of 91 m² – living room + 3 bedrooms.
- 2 bathrooms + guest WC with sink.
- Well-arranged dressing room.
- 95 m² terrace and 110 m² private garden – prepared for a jacuzzi with vibration damping and electrical connections.
- The 65-meter, enclosed access road guarantees complete isolation from street traffic, providing maximum privacy!
- Temperature control per room, with humidity display.
- Direct garden access from every room.
Environment and building:
- 3,000 m² of park-like land with ancient trees and well-maintained lawn.
- Electric Smart Home-controlled gate, video intercom, and automatic, programmable irrigation system.
- Exclusive condominium with 11 apartments in 2 separate buildings – discreet, organized, and refined residential community.
Interior design solutions, technical content:
- Italian, premium quality indoor and outdoor coverings.
- Herringbone-patterned hardwood flooring.
- Modern kitchen with an island, built-in serving cabinet (hidden pantry), Consentino marble countertop and backsplash.
- High-quality sanitary ware.
- Livolo touch crystal switches.
- Unique, decorative stucco-integrated dimmable LED mood lighting.
- Textile-effect wallpapers, unique TV wall tapestry in the living room.
- Whirlpool W Collection built-in kitchen appliances.
- A+++ energy rating!
- Heat pump ceiling cooling and heating, as well as underfloor heating, optionally controllable via mobile.
- Three-layer Schüco aluminum windows and doors.
- Extra thermal and sound insulation.
- Underground garage with electric charging station – chargers have separate meters.
- Heated garage ramp.
- 2 frost-free outdoor taps.
- Motorized, remote-controlled shutters on all windows and doors.
Parking and storage:
- 2 underground parking spaces prepared for electric car charging. 19 million HUF/space.
- Insulated, ventilated 5 m² storage with a separate power source. 9 million HUF.
Location:
- Budagyöngye Shopping Center and several premium restaurants within minutes.
- Schools and kindergartens nearby.
- Public transport: bus and tram stop 5 minutes away – quick access to the city center.
This property is not just an apartment; it is a lifestyle: the combination of tranquility, luxury, and proximity to nature, just a few minutes away from the city's vibrancy.
A rare gem in the Buda real estate market: an energy-efficient, modern, and prestigious luxury home, perfect for both personal use and investment!
For more information and to arrange a personal viewing, please contact me using one of my contact details!
I would be happy to take your call any day of the week!
Registration Number
H506446
Property Details
Sales
for sale
Legal Status
used
Character
apartment
Construction Method
brick
Net Size
91 m²
Gross Size
96 m²
Size of Terrace / Balcony
90 m²
Garden Size
110 m²
Heating
heat pump
Ceiling Height
257 cm
Orientation
North-East
Staircase Type
enclosed staircase
Condition
Excellent
Condition of Facade
Excellent
Condition of Staircase
Excellent
Neighborhood
quiet, good transport, green
Year of Construction
2025
Number of Bathrooms
2
Position
garden-facing
Condominium Garden
yes
Garage
Mandatory to buy
Garage Spaces
2
Water
Available
Electricity
Available
Sewer
Available
Elevator
available
Connected to Garden
yes
Storage
Mandatory to buy
Rooms
bathroom-toilet
3.56 m²
wardrobe
3.28 m²
bedroom
11.29 m²
room
9.55 m²
room
9.49 m²
corridor
4.82 m²
entryway
5.78 m²
toilet-washbasin
1.78 m²
bathroom
6.07 m²
kitchen
6.93 m²
dining room
5.55 m²
living room
23.02 m²
Pfeffer Kinga
Credit Expert

