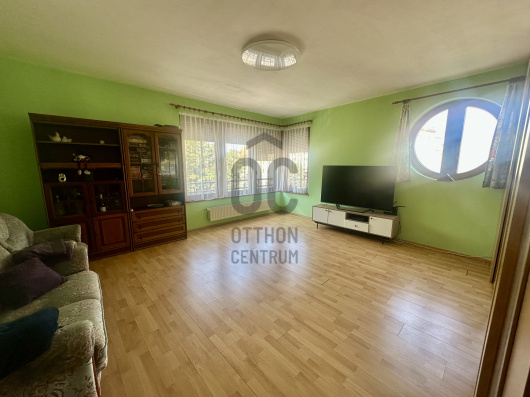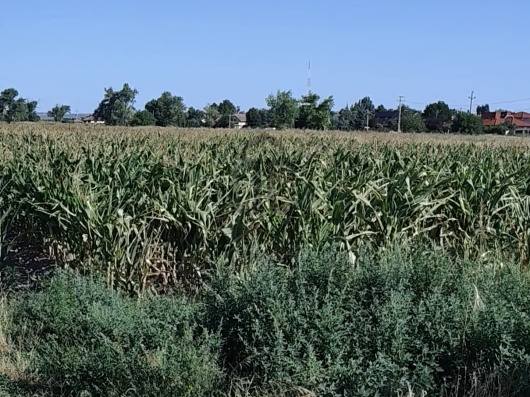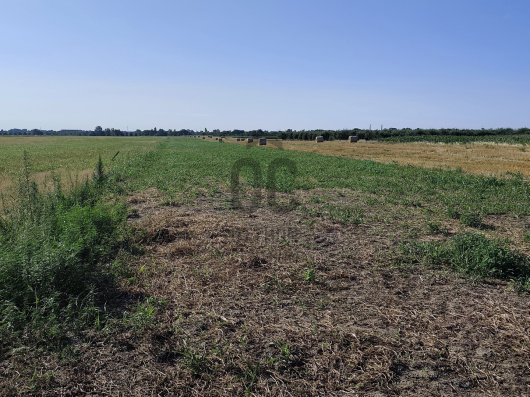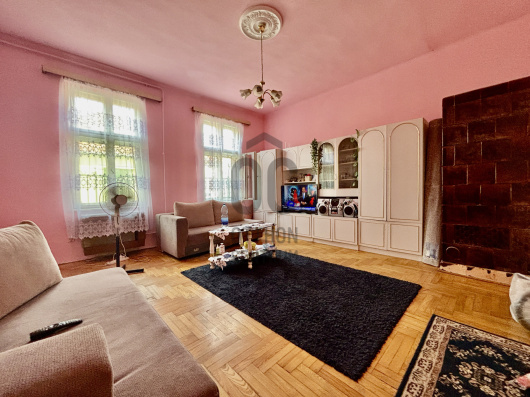164,900,000 Ft
419,000 €
- 158m²
- 5 Rooms
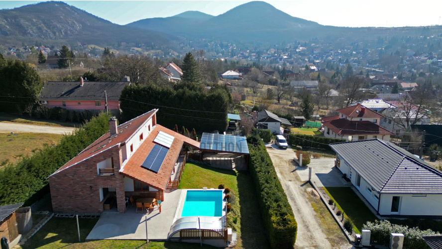
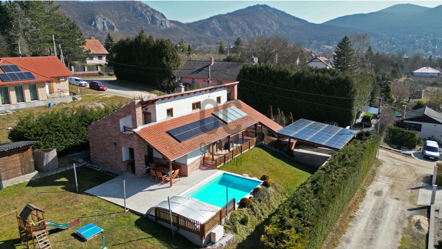
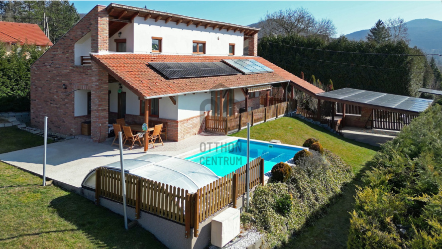
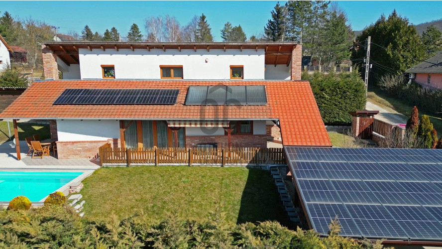
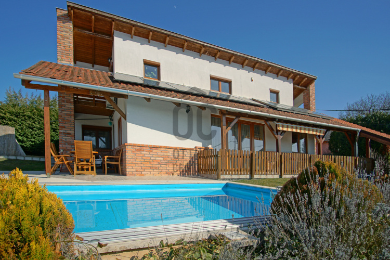
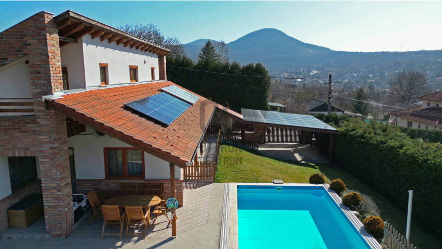
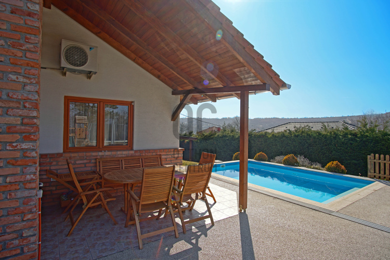
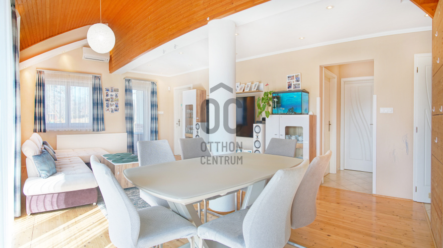
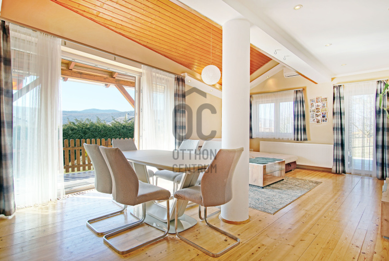
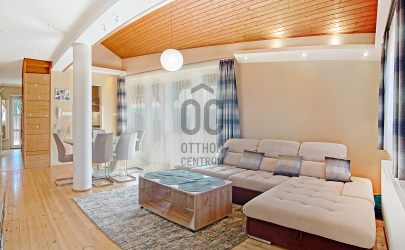
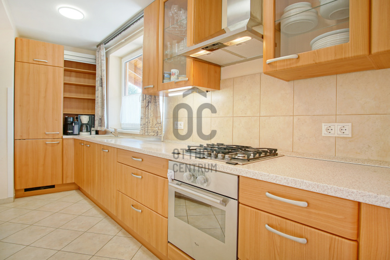
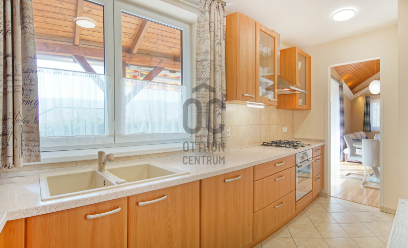
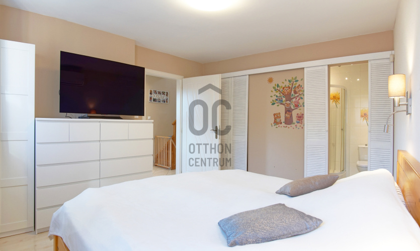
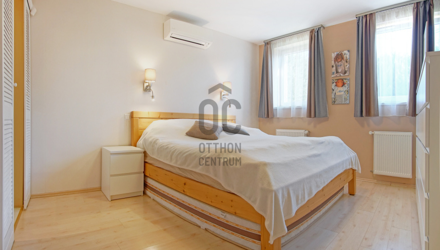
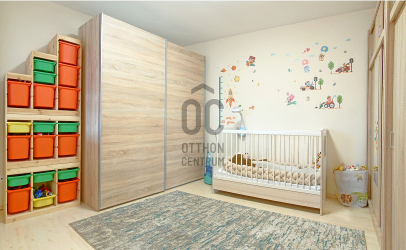
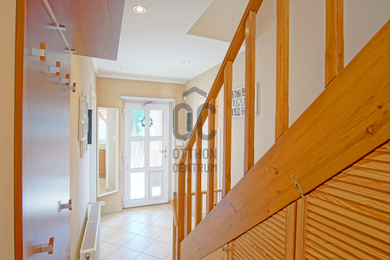
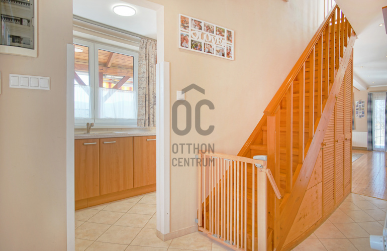
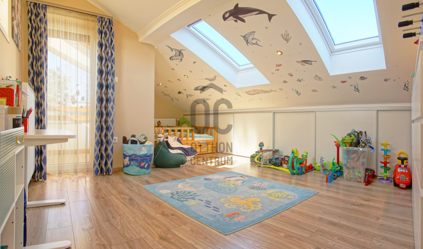
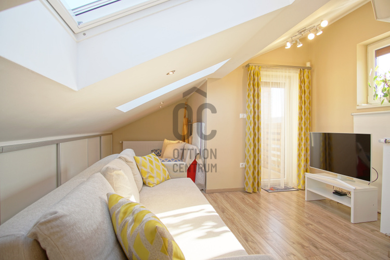
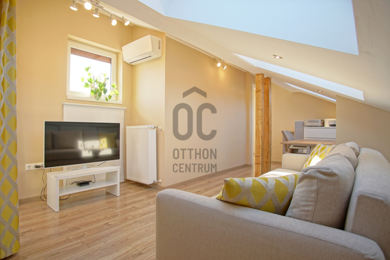
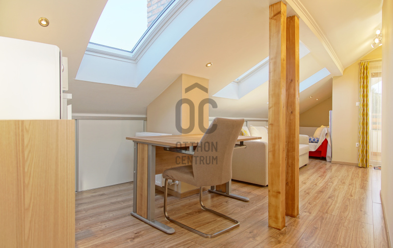
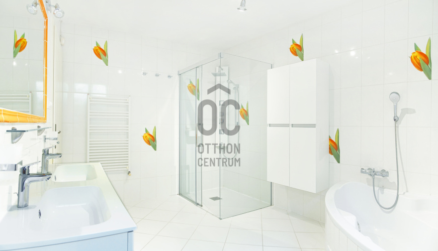
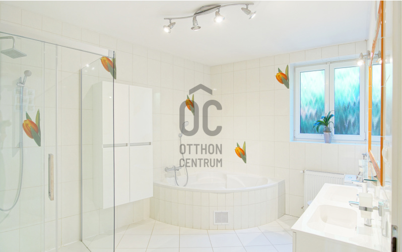
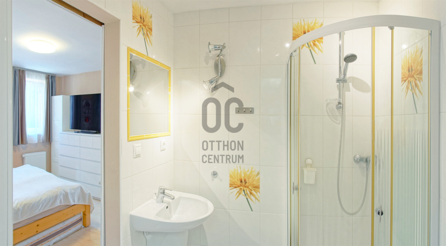
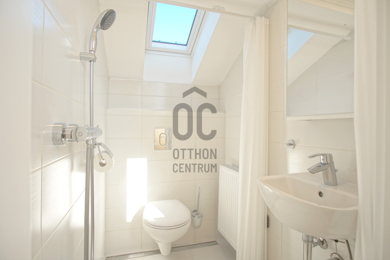
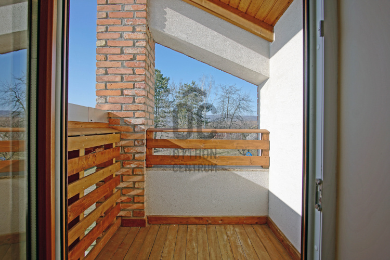
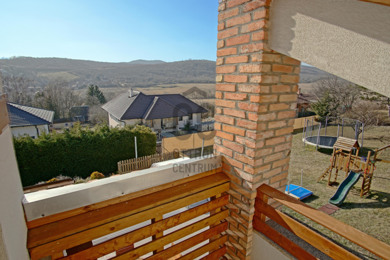
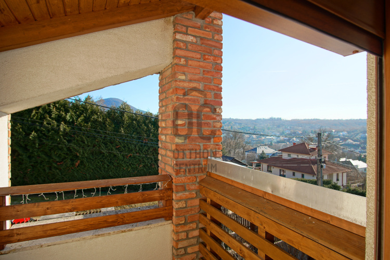
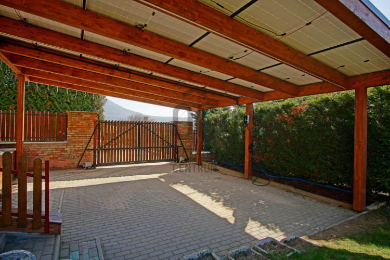
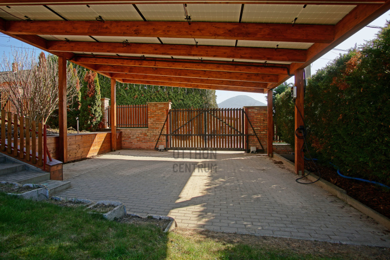
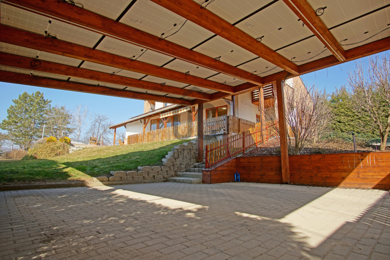
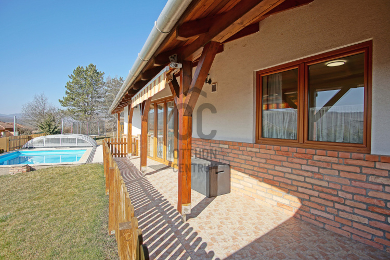
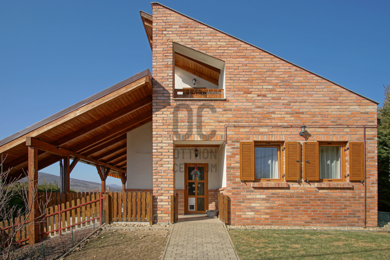
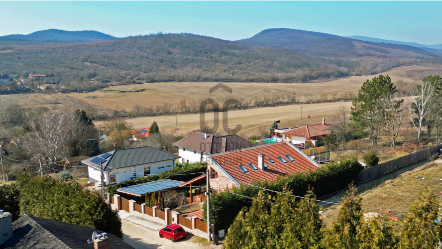
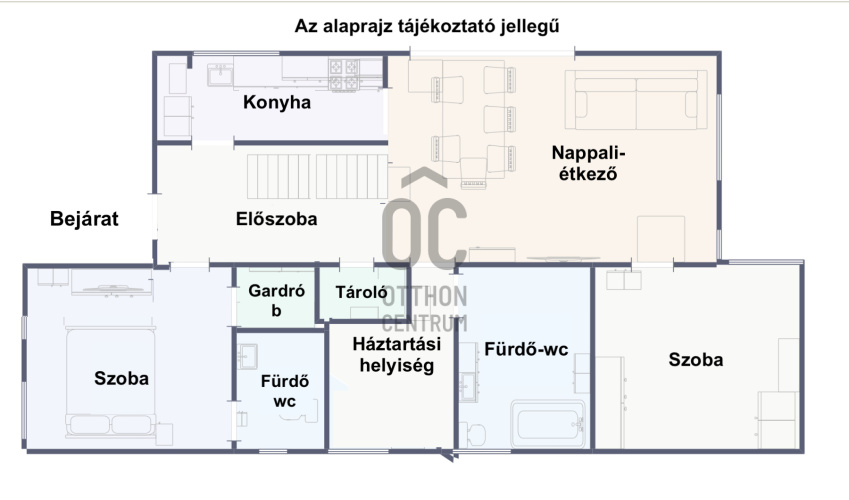
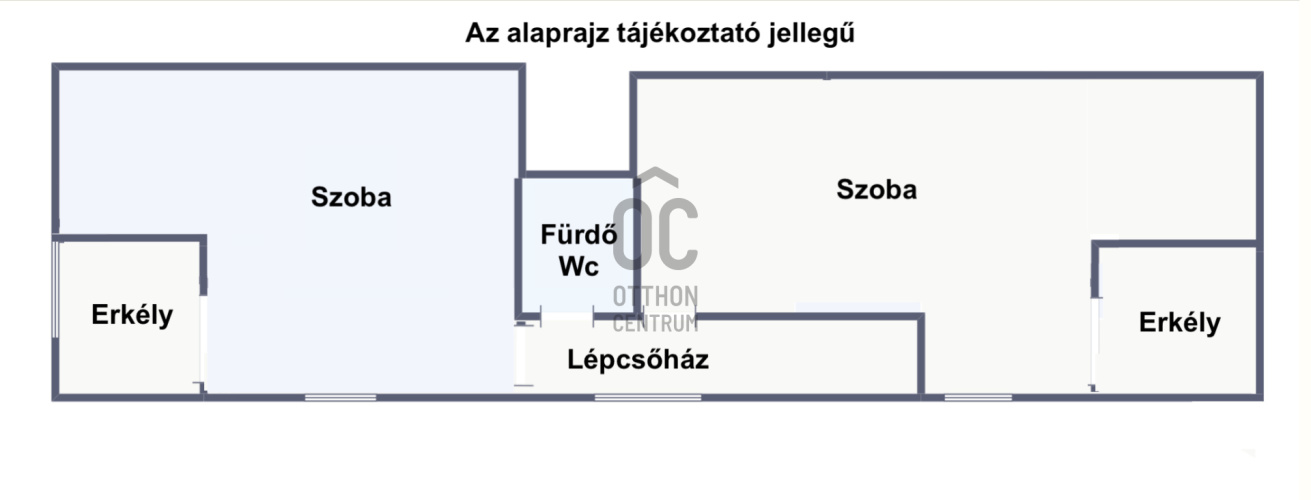
Mediterranean-Style Family Home with Pool, Solar Panels, and Panoramic Views for Sale in Csobánka, at the Gateway to the Pilis Mountains
An exceptional, energy-efficient home for sale in one of the most beautiful areas of Csobánka, in a picturesque, nature-filled setting.
This Mediterranean-style family house, featuring a living room plus 4 bedrooms, offers spacious, sunlit interiors, stunning panoramic views, and numerous modern comfort and energy-saving features.
The total plot size is 1,358 m², consisting of two separate plots, each 679 m², currently used together. The purchase price includes the house and both plots.
Key features
- Built in 2008, brick construction + 10 cm thermal insulation
- Gross 174 m² living space (ground floor net 98 m², upper floor gross 76 m²)
- Over 100 m² of covered/open terraces, 2 panoramic balconies
- Living room + 4 bedrooms, 3 bathrooms
- Built-in swimming pool (6 × 3.5 m) with heat pump and cover
- Solar panels, solar thermal collector, drilled well
- Covered parking for 2 cars with electric sliding gate
- Southwest orientation, bright interiors throughout the day
- A+++ energy efficiency rating
- Minimal utility costs:
- Gas flat rate (heating + hot water) HUF 16,000/month
- Electricity bill: HUF 0 – covers full house and pool heating, plus charging an electric car for up to 26,000 km/year
- Water bill can be HUF 0 – supplied by a private 63 m deep drilled well
- Continuously maintained, move-in ready condition
Technical specifications:
- 13.2 kW solar panel system with 20 kW inverter, expandable capacity
- Solar thermal system for domestic hot water, Bosch Condens 7000i W 42 kW gas boiler (5 years old) + heat pump solutions
- 4 × Daikin air conditioning units
- Thermal and sound-insulated PVC windows with decorative foil coating, Velux premium roof windows
vElectric shutters on the upper floor, decorative wooden shutters on the ground floor
- Saltwater, heated, covered swimming pool
- Comprehensive alarm system
Location and surroundings:
- Quiet, safe, low-traffic street
- Clean air, nearby hiking trails and forests
- Kindergarten, school, shops, bus stop, and medical services nearby
- Friendly, family-oriented community
- Easy and fast access to Budapest
WHO THIS PROPERTY IS IDEAL FOR
This home is perfect for those who:
- Seek a family-friendly, safe environment where children can freely play in the spacious garden and pool.
- Want to live close to nature without giving up quick and easy access to Budapest.
- Are looking for a high-quality, move-in-ready home where modern technology blends harmoniously with Mediterranean style.
- Value low utility costs and sustainable solutions, thanks to the solar panel system, drilled well, and heat pump heating.
- Consider multi-generational living, as the generous layout and two separate plots allow for future expansion or independent use.
- Wish to live in a peaceful, quiet residential area away from the city noise, yet close to all essential amenities.
The property is free of encumbrances, with flexible moving arrangements, and available with a 3% preferential loan if required.
I am available for your call any day of the week!
This Mediterranean-style family house, featuring a living room plus 4 bedrooms, offers spacious, sunlit interiors, stunning panoramic views, and numerous modern comfort and energy-saving features.
The total plot size is 1,358 m², consisting of two separate plots, each 679 m², currently used together. The purchase price includes the house and both plots.
Key features
- Built in 2008, brick construction + 10 cm thermal insulation
- Gross 174 m² living space (ground floor net 98 m², upper floor gross 76 m²)
- Over 100 m² of covered/open terraces, 2 panoramic balconies
- Living room + 4 bedrooms, 3 bathrooms
- Built-in swimming pool (6 × 3.5 m) with heat pump and cover
- Solar panels, solar thermal collector, drilled well
- Covered parking for 2 cars with electric sliding gate
- Southwest orientation, bright interiors throughout the day
- A+++ energy efficiency rating
- Minimal utility costs:
- Gas flat rate (heating + hot water) HUF 16,000/month
- Electricity bill: HUF 0 – covers full house and pool heating, plus charging an electric car for up to 26,000 km/year
- Water bill can be HUF 0 – supplied by a private 63 m deep drilled well
- Continuously maintained, move-in ready condition
Technical specifications:
- 13.2 kW solar panel system with 20 kW inverter, expandable capacity
- Solar thermal system for domestic hot water, Bosch Condens 7000i W 42 kW gas boiler (5 years old) + heat pump solutions
- 4 × Daikin air conditioning units
- Thermal and sound-insulated PVC windows with decorative foil coating, Velux premium roof windows
vElectric shutters on the upper floor, decorative wooden shutters on the ground floor
- Saltwater, heated, covered swimming pool
- Comprehensive alarm system
Location and surroundings:
- Quiet, safe, low-traffic street
- Clean air, nearby hiking trails and forests
- Kindergarten, school, shops, bus stop, and medical services nearby
- Friendly, family-oriented community
- Easy and fast access to Budapest
WHO THIS PROPERTY IS IDEAL FOR
This home is perfect for those who:
- Seek a family-friendly, safe environment where children can freely play in the spacious garden and pool.
- Want to live close to nature without giving up quick and easy access to Budapest.
- Are looking for a high-quality, move-in-ready home where modern technology blends harmoniously with Mediterranean style.
- Value low utility costs and sustainable solutions, thanks to the solar panel system, drilled well, and heat pump heating.
- Consider multi-generational living, as the generous layout and two separate plots allow for future expansion or independent use.
- Wish to live in a peaceful, quiet residential area away from the city noise, yet close to all essential amenities.
The property is free of encumbrances, with flexible moving arrangements, and available with a 3% preferential loan if required.
I am available for your call any day of the week!
Registration Number
H505655
Property Details
Sales
for sale
Legal Status
used
Character
house
Construction Method
brick
Net Size
158 m²
Gross Size
178 m²
Plot Size
1,358 m²
Size of Terrace / Balcony
110 m²
Heating
Gas circulator
Ceiling Height
270 cm
Number of Levels Within the Property
2
Orientation
South-West
View
Green view
Condition
Good
Condition of Facade
Good
Neighborhood
quiet, green
Year of Construction
2008
Number of Bathrooms
3
Garage
Included in the price
Number of Covered Parking Spots
2
Water
Available
Gas
Available
Electricity
Available
Sewer
Available
Storage
Independent
Rooms
open-plan living and dining room
29 m²
kitchen
7.65 m²
room
15 m²
room
14.41 m²
corridor
7.73 m²
bathroom-toilet
9.83 m²
bathroom-toilet
3.21 m²
wardrobe
2.7 m²
utility room
5.35 m²
storage
2.43 m²
room
18 m²
room
24 m²
bathroom-toilet
2.6 m²








































