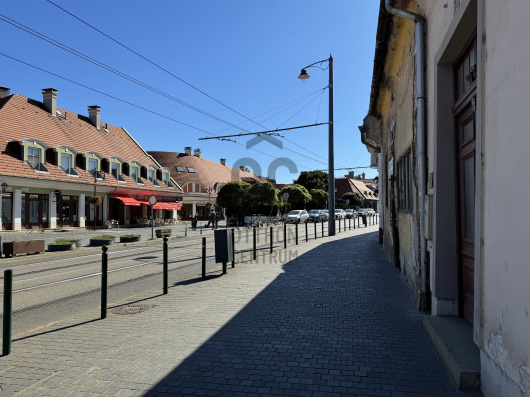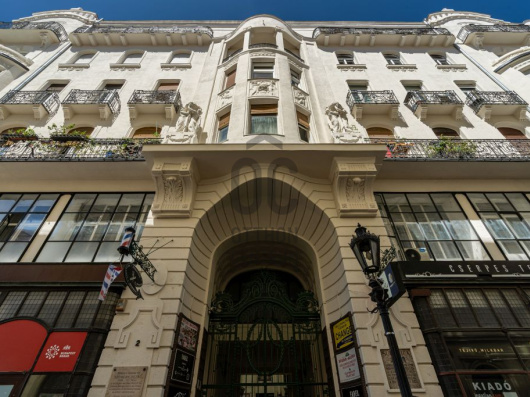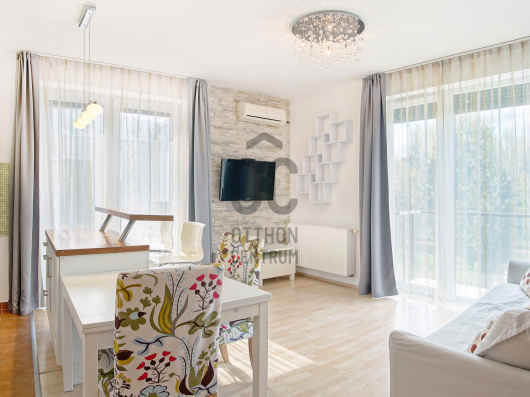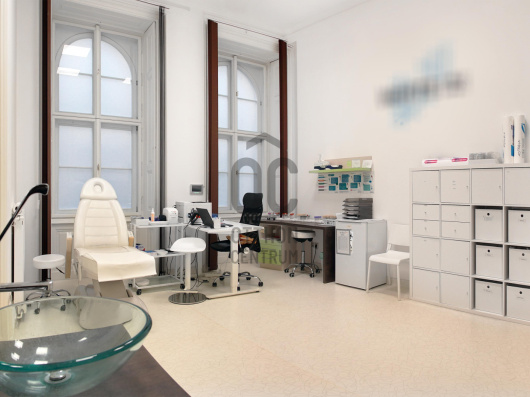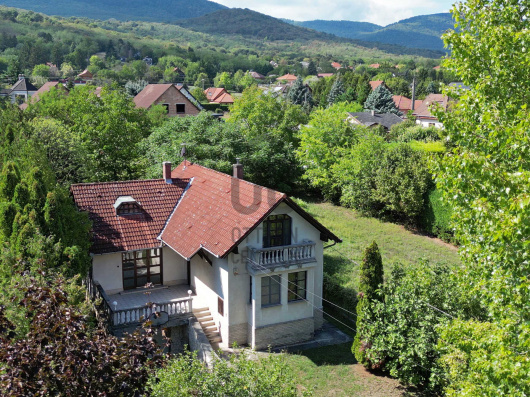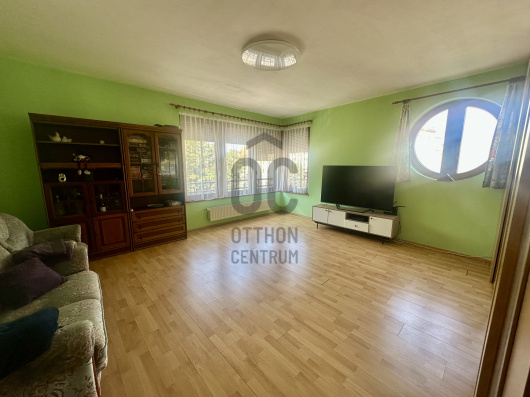data_sheet.details.realestate.section.main.otthonstart_flag.label
For sale row house,
H506167
Pomáz, Vörösmarty-lakótelep
99,900,000 Ft
255,000 €
- 121m²
- 4 Rooms
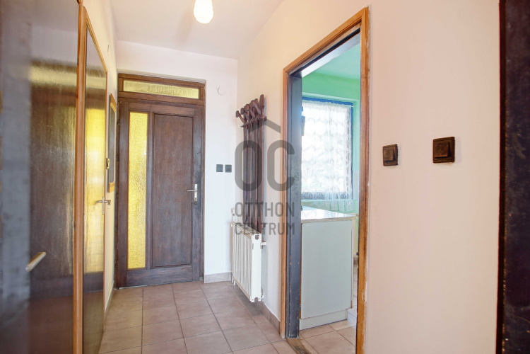
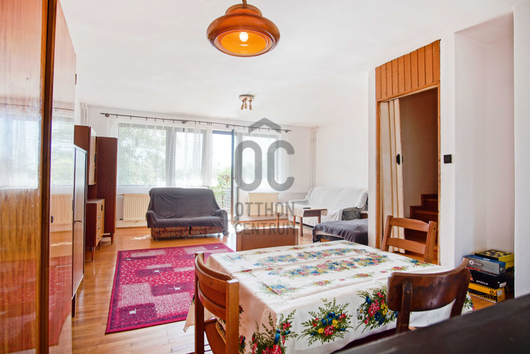
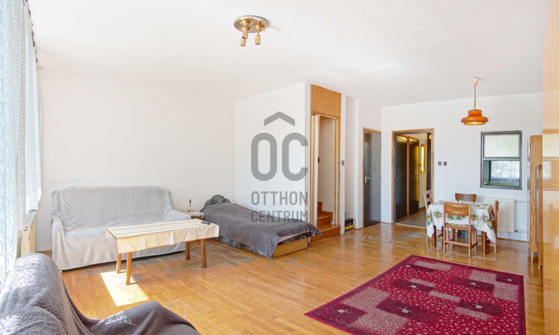
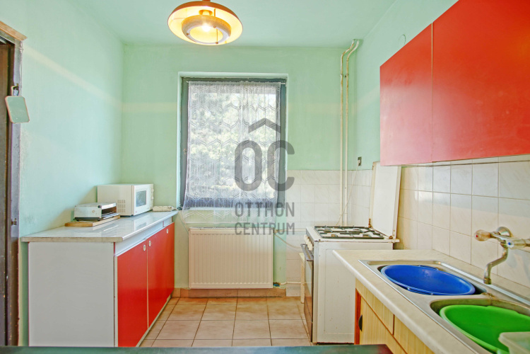
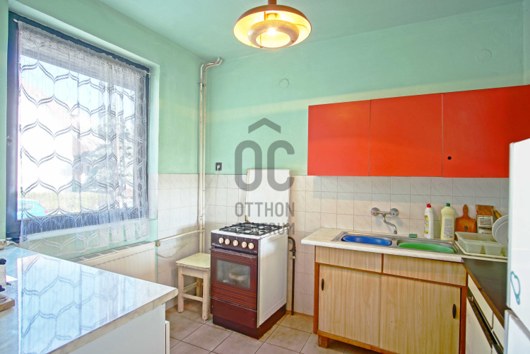
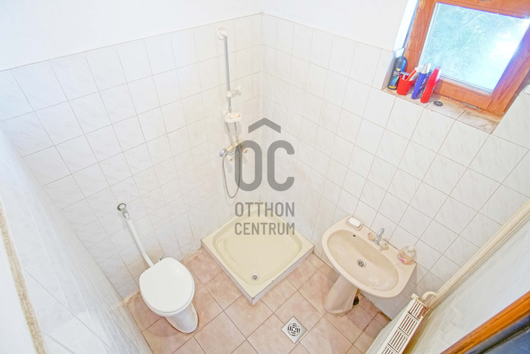
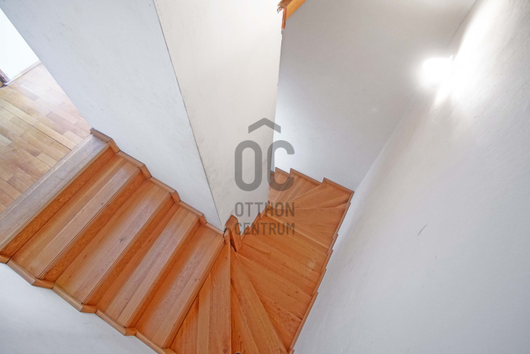
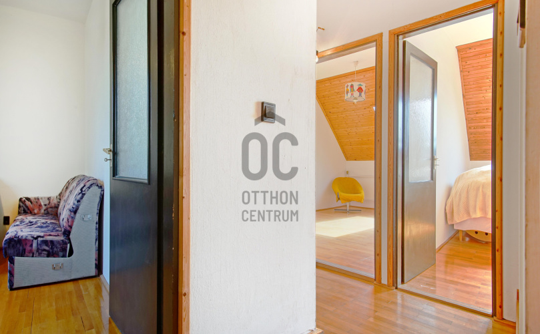
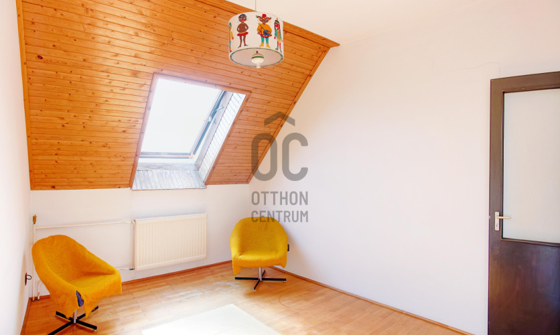
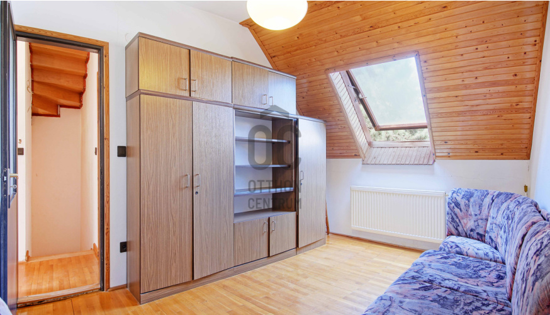
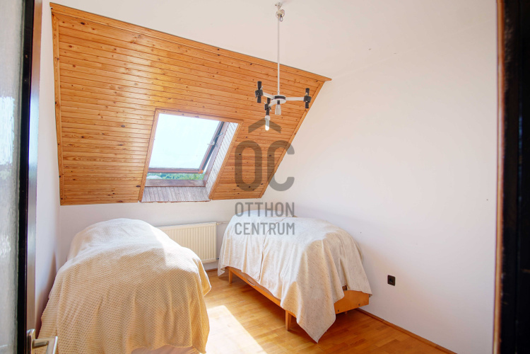
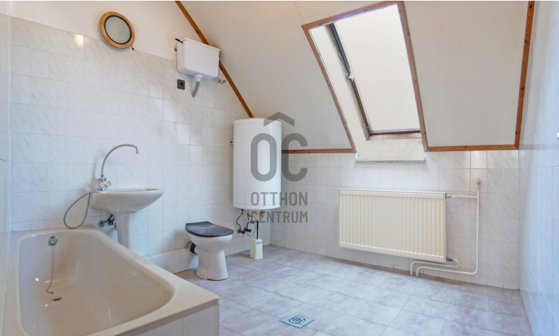
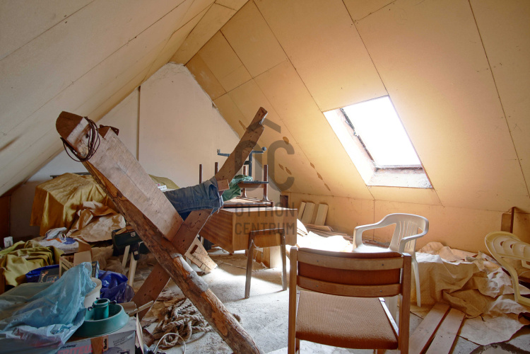
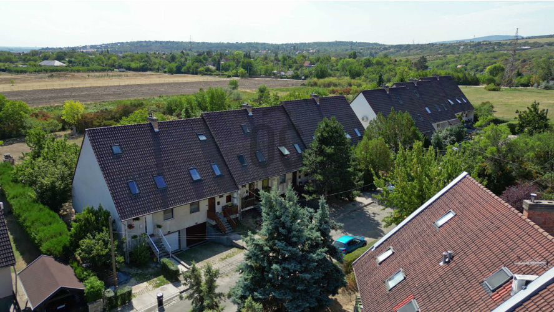
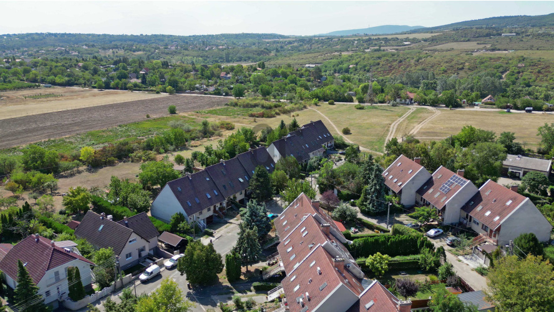
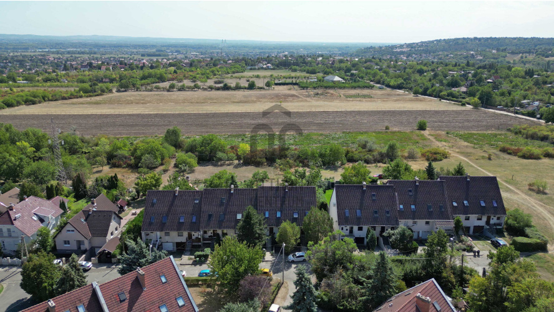
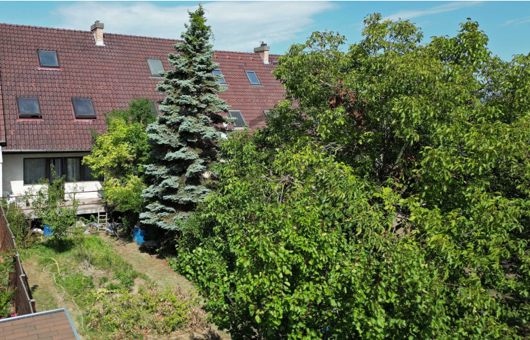
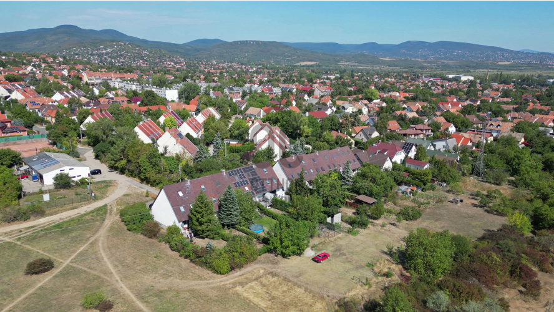
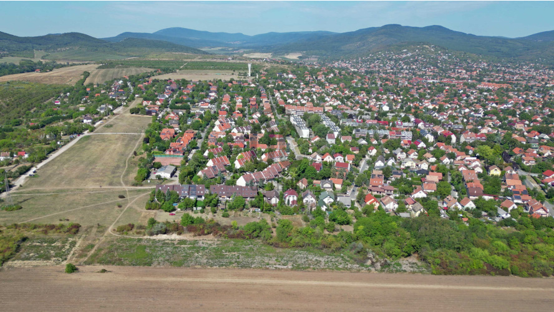
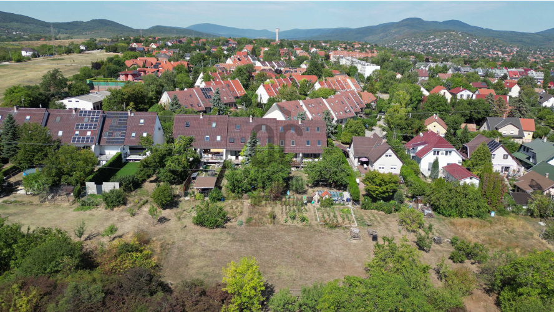
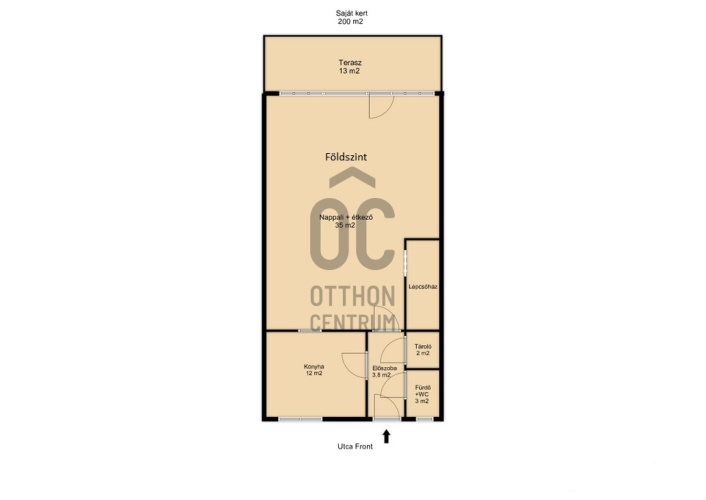
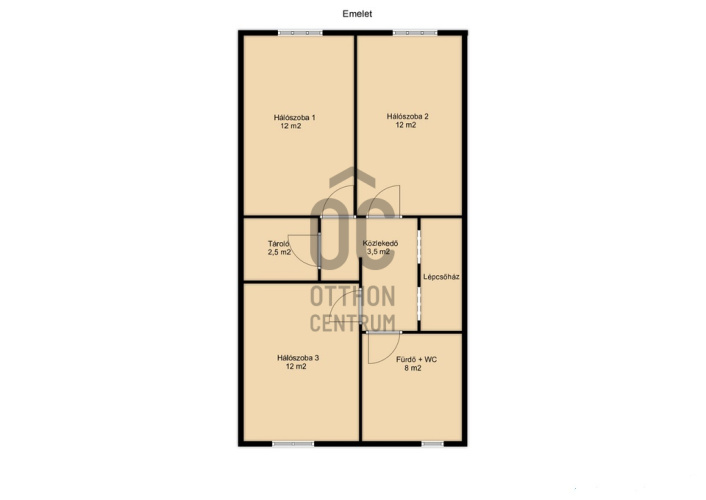
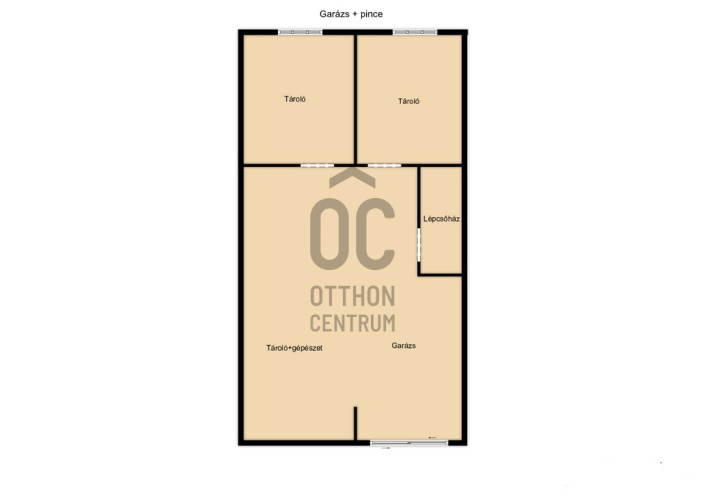
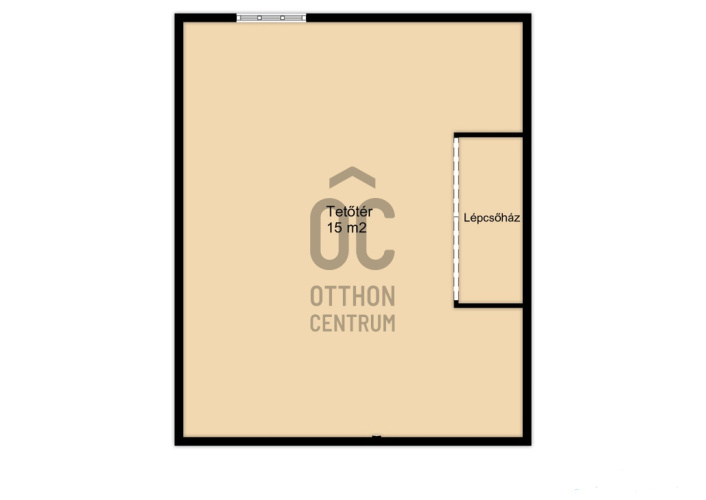
Renovation-Ready Townhouse with Private Garden and Garage – A Family Treasure in Pomáz!
Located on the edge of the sought-after Vörösmarty residential area, one of Pomáz’s most desirable, peaceful, and green neighborhoods, we are offering this spacious townhouse for sale. The uniqueness of the neighborhood lies in the fact that peace and quiet are present both day and night, while all essential services are just a few minutes away. A brand-new Coop grocery store, butcher, post office, pharmacy, and tobacconist are only a 2–3 minute walk, and the H5 suburban railway (HÉV) can be reached within a 20-minute stroll
Key Features:
- Built in 1994, structurally impeccable townhouse with a gross floor area of 121 m²
- Additional basement level and 13 m² terrace
- 200 m² private garden – ideal size for children or a kitchen garden
- East-facing, with low running costs
Layout:
- Ground floor: kitchen, spacious living room with dining area, bathroom with WC, storage room, and terrace access leading to the garden
- First floor: three large bedrooms, storage, and a bathroom with WC
- Attic: prepared for conversion, suitable for a potential fourth bedroom
- Basement: garage, utility room with industrial power supply, and multiple large storage spaces
Condition:
- The roof structure and overall stability of the building are in excellent condition. From an aesthetic and technical perspective, the property requires renovation, giving the new owner the opportunity to shape it entirely according to their taste and needs.
Financing:
- The property is also available through the Otthon Start Program, making financial planning for the purchase easier and more flexible.
Who is it for – and who is it not for?
- Perfect for larger families seeking a long-term home that they can tailor to their own vision.
- Not ideal for those desiring a vast garden. However, for anyone looking for a manageable, well-sized garden—where children can play safely or one can grow their own produce—this house is an excellent choice.
This property is available exclusively within Otthon Centrum’s unique “Felező Portfolio.”
Asking price: HUF 99.9 million
I look forward to your call! If I cannot answer immediately, I promise to return your call as soon as possible.
Key Features:
- Built in 1994, structurally impeccable townhouse with a gross floor area of 121 m²
- Additional basement level and 13 m² terrace
- 200 m² private garden – ideal size for children or a kitchen garden
- East-facing, with low running costs
Layout:
- Ground floor: kitchen, spacious living room with dining area, bathroom with WC, storage room, and terrace access leading to the garden
- First floor: three large bedrooms, storage, and a bathroom with WC
- Attic: prepared for conversion, suitable for a potential fourth bedroom
- Basement: garage, utility room with industrial power supply, and multiple large storage spaces
Condition:
- The roof structure and overall stability of the building are in excellent condition. From an aesthetic and technical perspective, the property requires renovation, giving the new owner the opportunity to shape it entirely according to their taste and needs.
Financing:
- The property is also available through the Otthon Start Program, making financial planning for the purchase easier and more flexible.
Who is it for – and who is it not for?
- Perfect for larger families seeking a long-term home that they can tailor to their own vision.
- Not ideal for those desiring a vast garden. However, for anyone looking for a manageable, well-sized garden—where children can play safely or one can grow their own produce—this house is an excellent choice.
This property is available exclusively within Otthon Centrum’s unique “Felező Portfolio.”
Asking price: HUF 99.9 million
I look forward to your call! If I cannot answer immediately, I promise to return your call as soon as possible.
Registration Number
H506167
Property Details
Sales
for sale
Legal Status
used
Character
house
Construction Method
brick
Net Size
121 m²
Gross Size
150 m²
Plot Size
200 m²
Size of Terrace / Balcony
13 m²
Heating
Gas circulator
Ceiling Height
275 cm
Number of Levels Within the Property
3
Orientation
East
Condition
To be renovated
Condition of Facade
Good
Basement
Independent
Neighborhood
quiet, good transport, green
Year of Construction
1992
Number of Bathrooms
2
Garage
Included in the price
Garage Spaces
1
Water
Available
Gas
Available
Electricity
Available
Sewer
Available
Storage
Independent
Rooms
open-plan living and dining room
36 m²
kitchen
12 m²
bathroom-toilet
3 m²
entryway
4 m²
storage
2 m²
terrace
13 m²
corridor
3.5 m²
bathroom-toilet
8 m²
storage
2 m²
bedroom
12 m²
bedroom
12 m²
bedroom
12 m²
garage
14 m²
cellar
36 m²



























