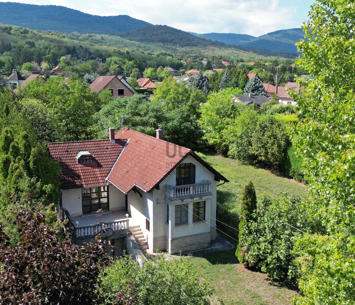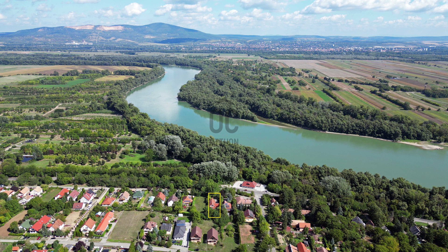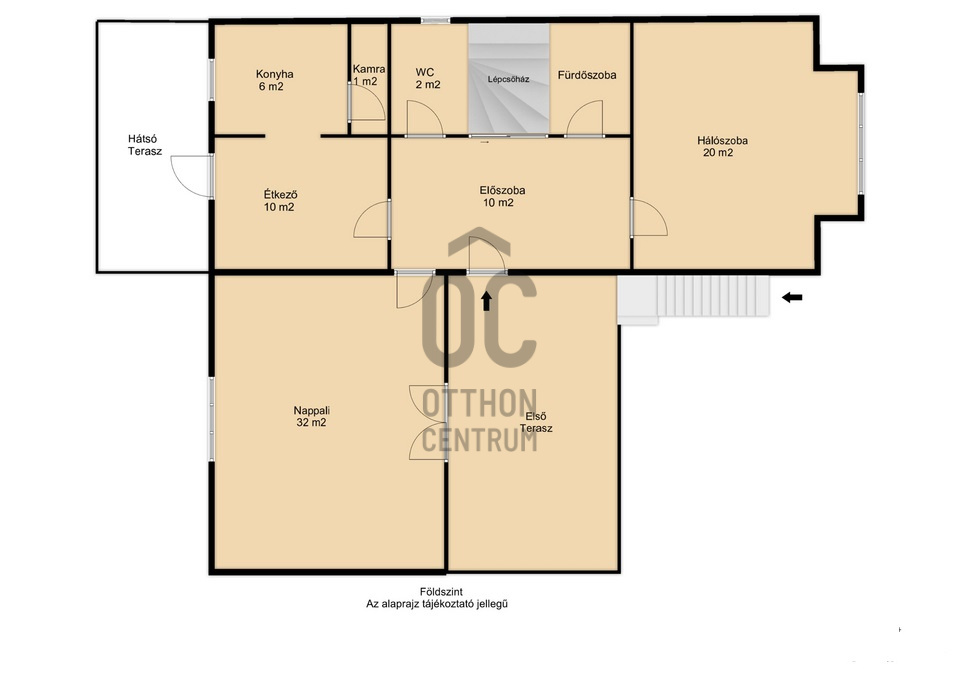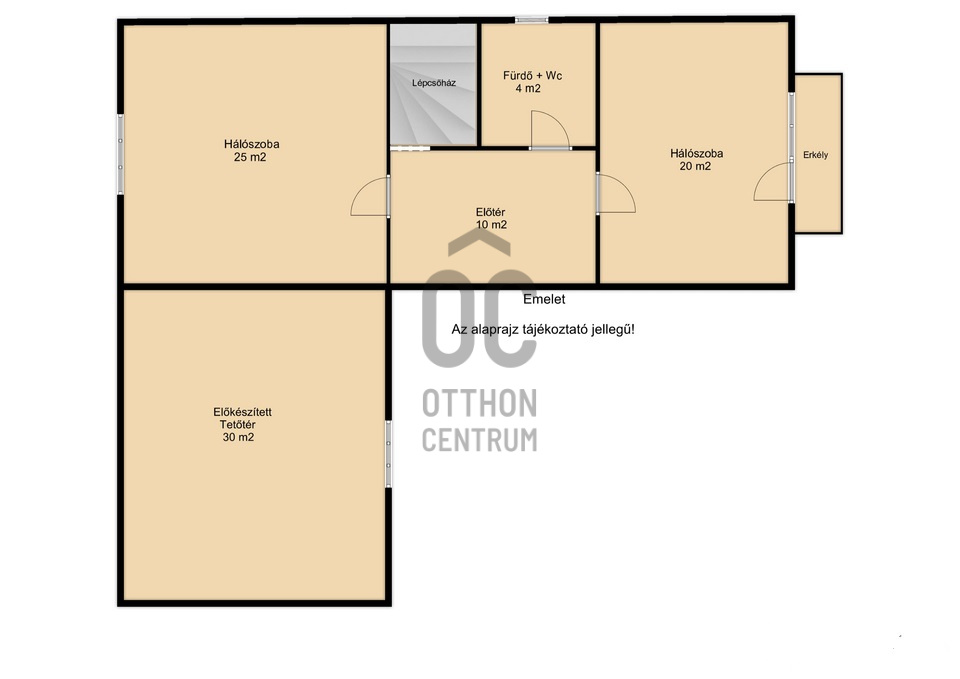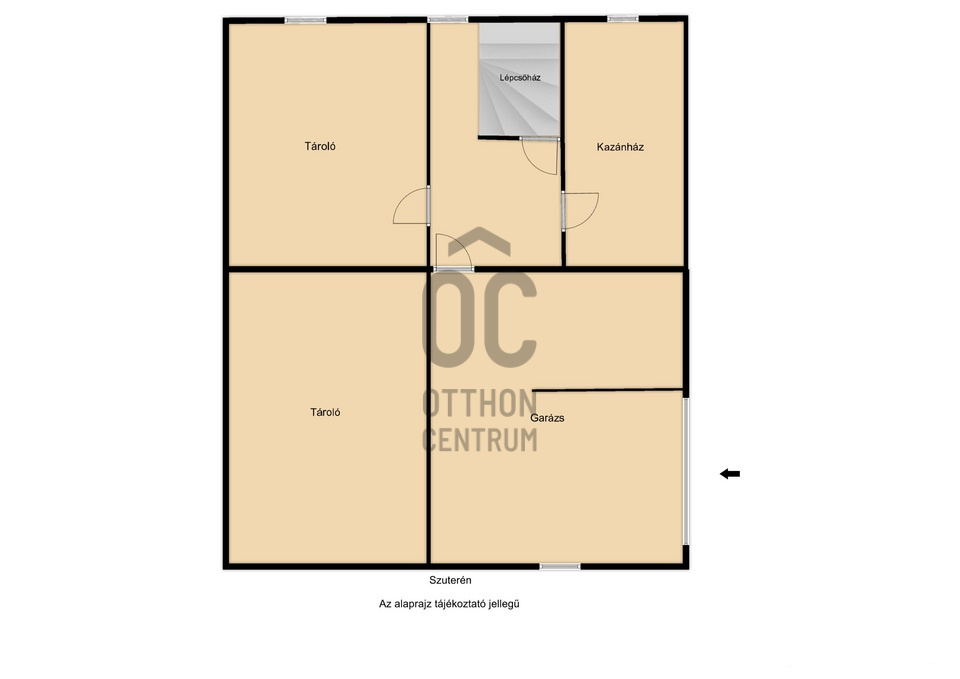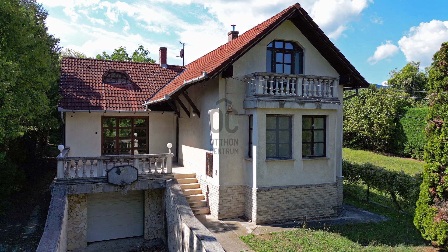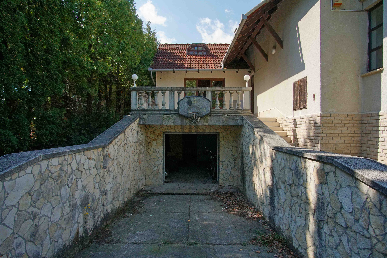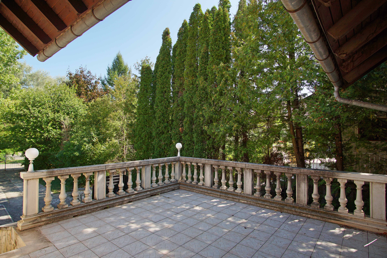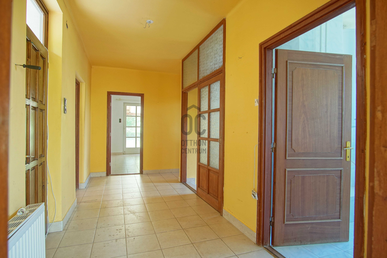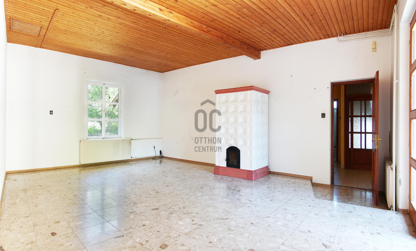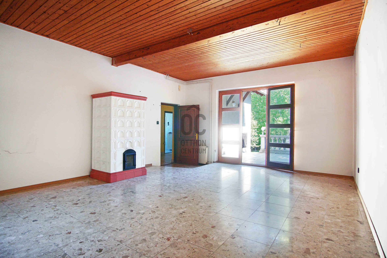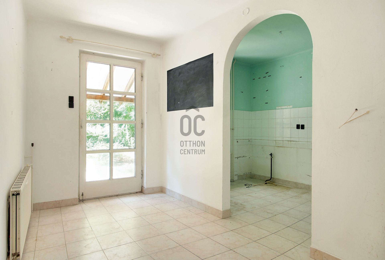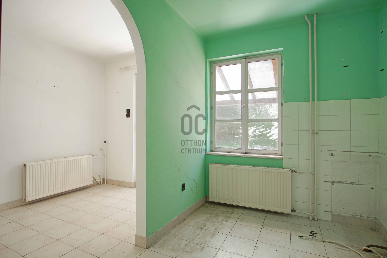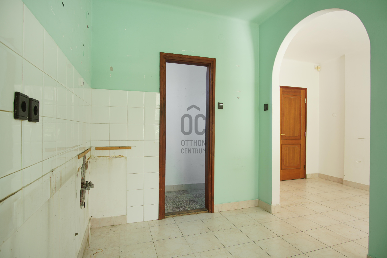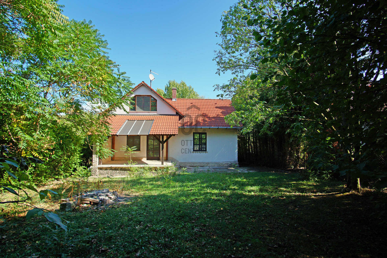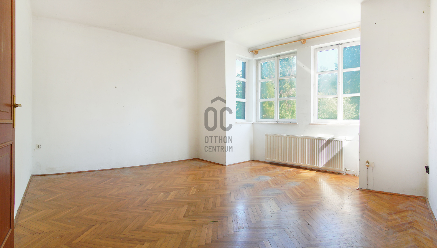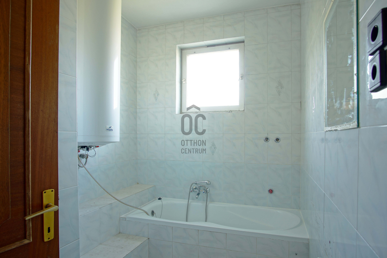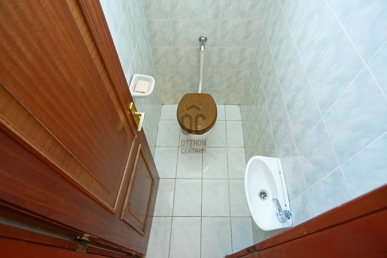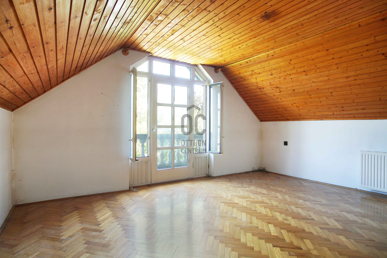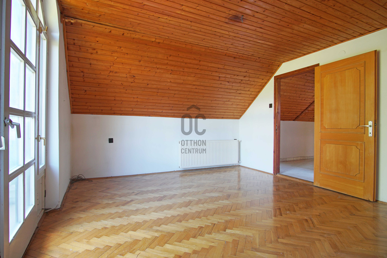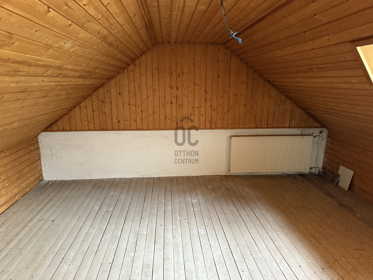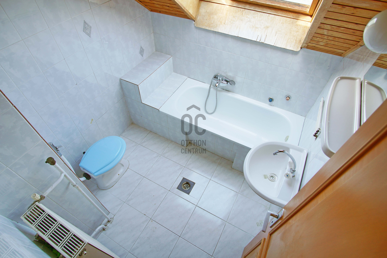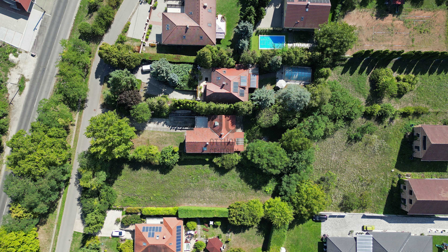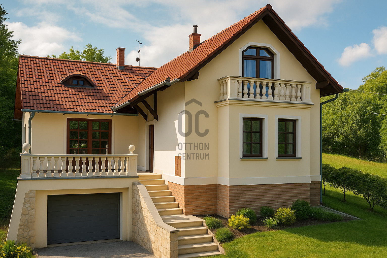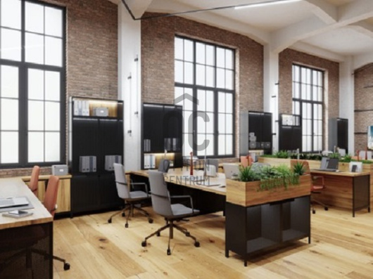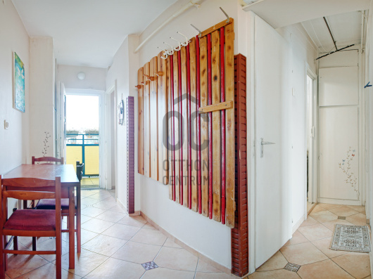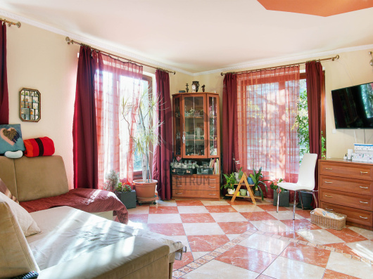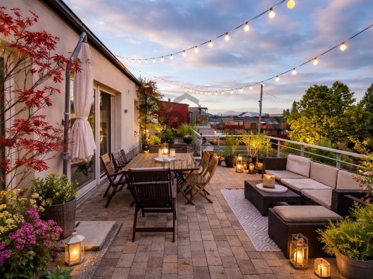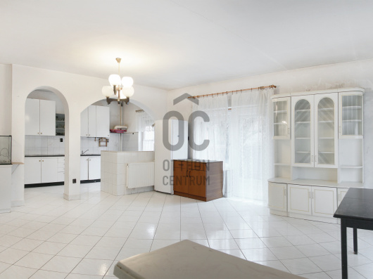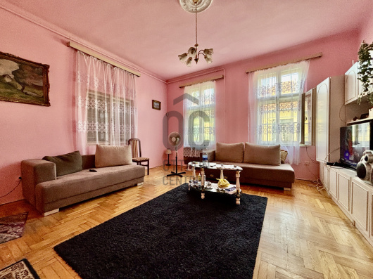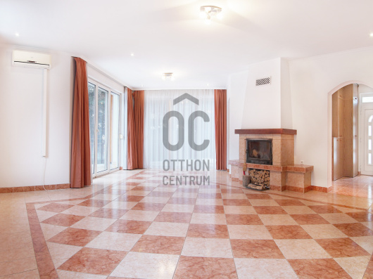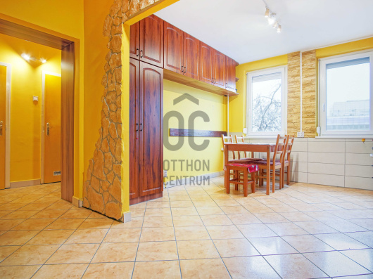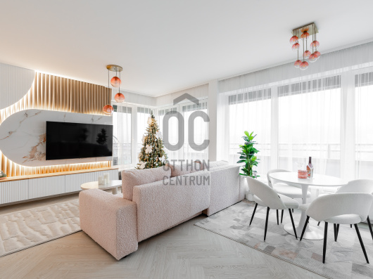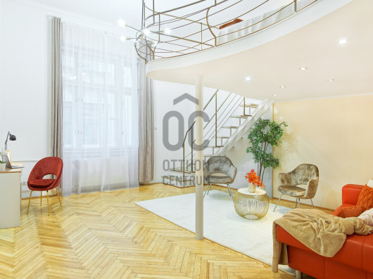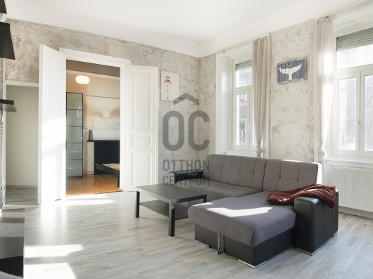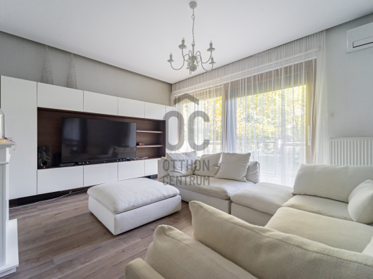data_sheet.details.realestate.section.main.otthonstart_flag.label
For sale family house,
H506701
Tahitótfalu
110,000,000 Ft
291,000 €
- 150m²
- 4 Rooms
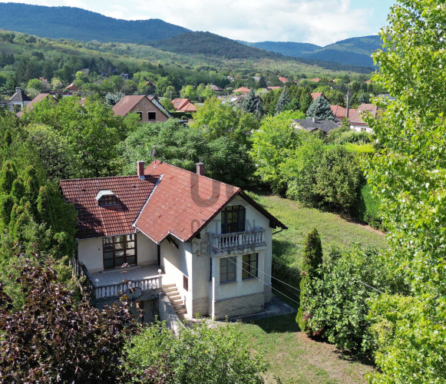
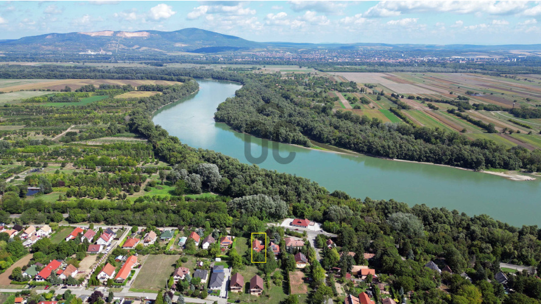
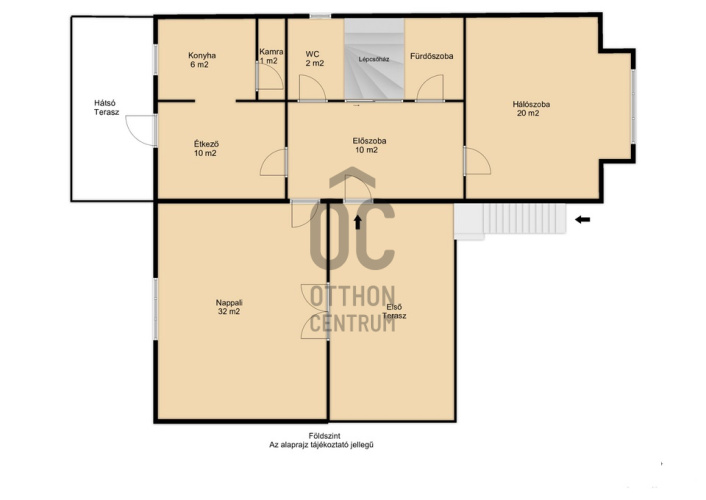
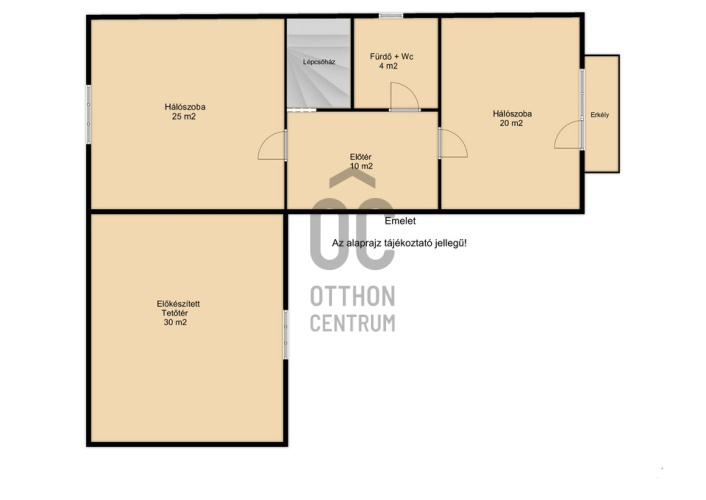
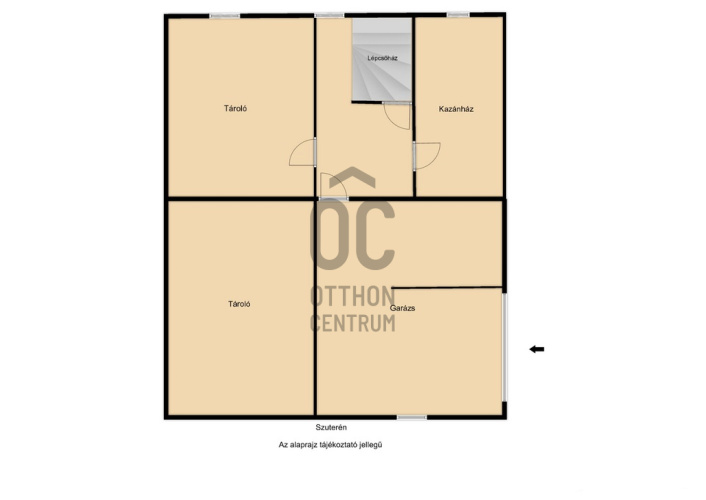
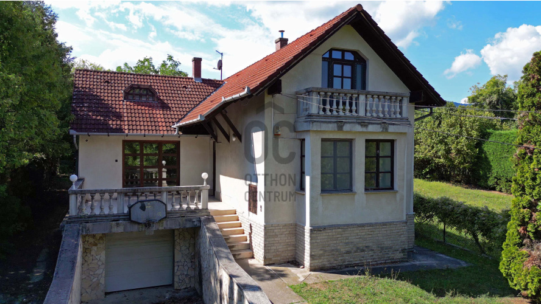
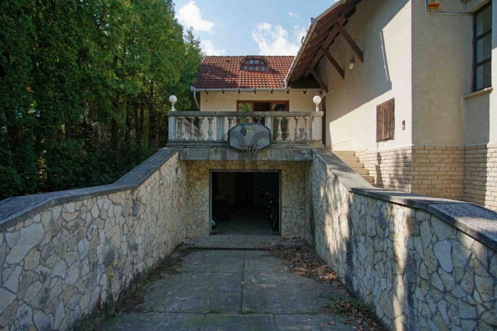
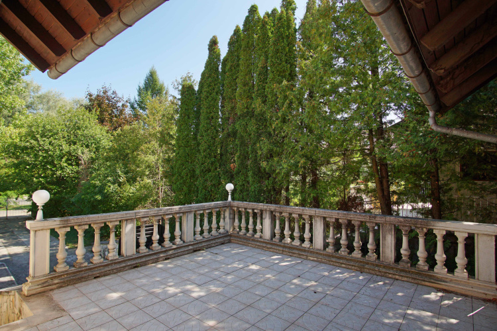
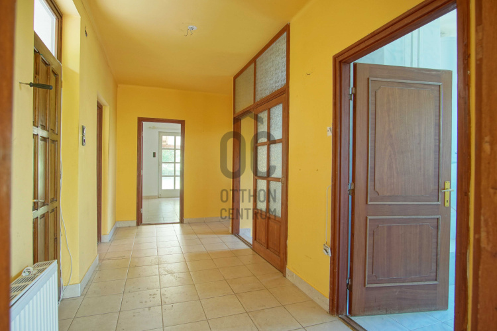
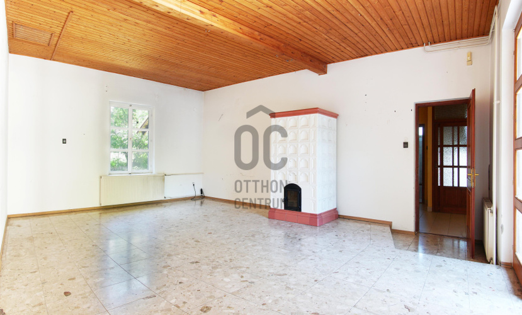
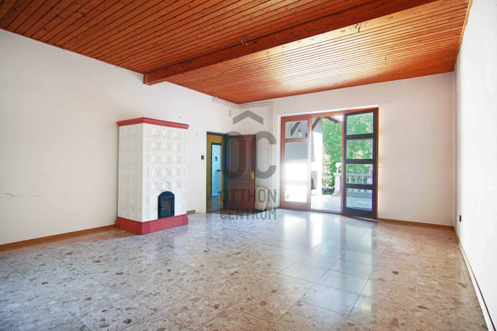
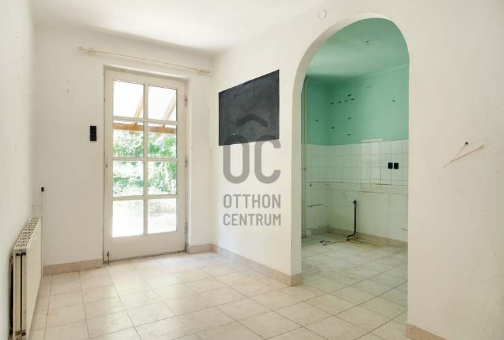
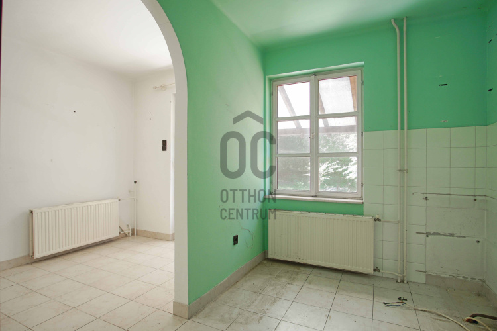
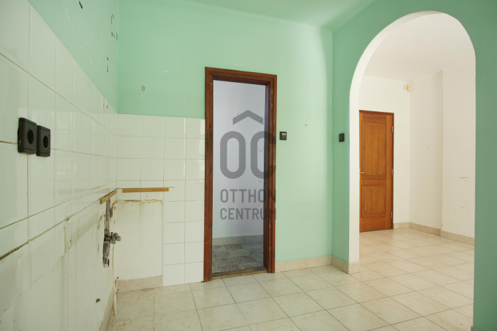
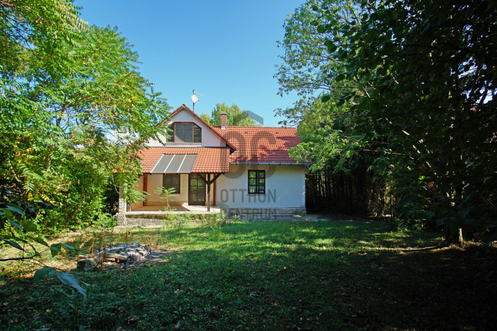
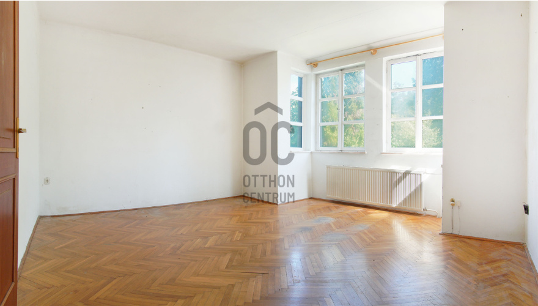
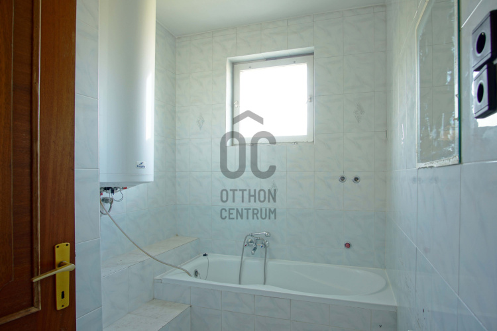
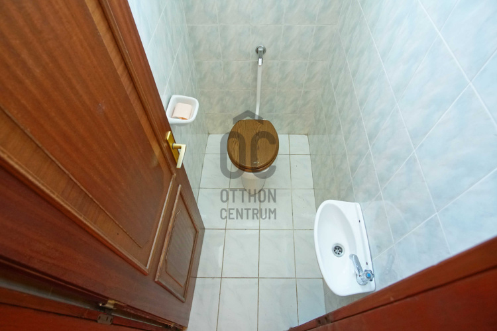
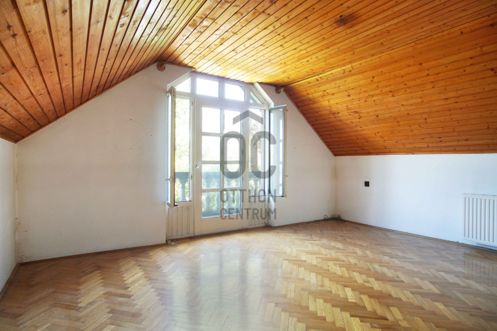
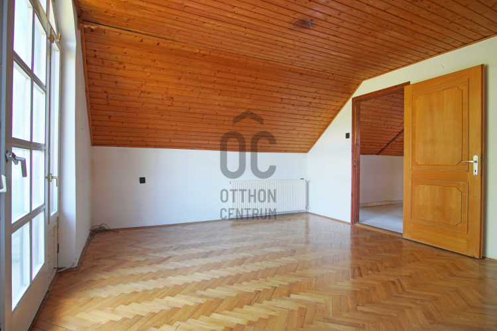
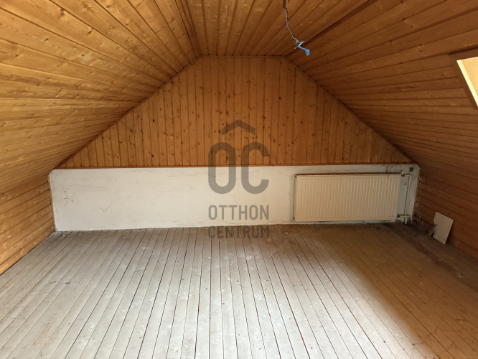
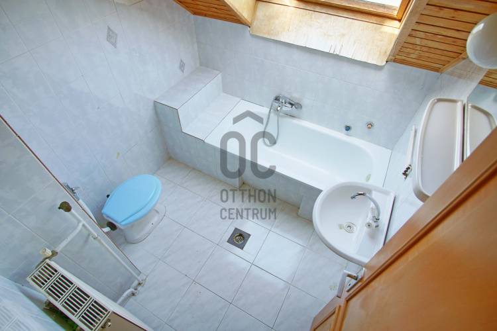
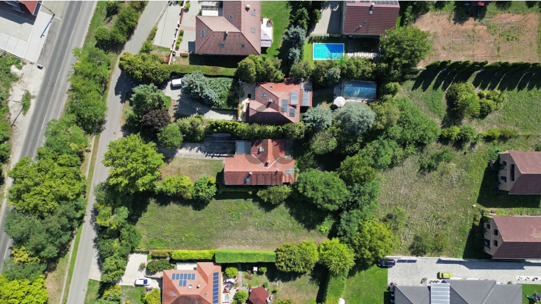
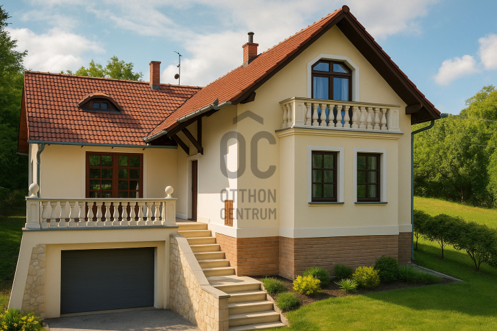
Spacious Family Home with Large Plot and Garage in Tahitótfalu
For sale in one of the most popular parts of Tahitótfalu, on Visegrádi Street: a bright and spacious family home from its first owner, offering a net floor area of 150 m² (gross 250 m²), set on a well-shaped 995 m² plot.
The property has excellent potential and is an ideal choice for families or for those seeking a peaceful environment while staying close to both Budapest and the Danube Bend.
Main features:
- Living area: 180 m² (basement with garage + ground floor + first floor)
- Attic: approx. 30 m² can be converted
- Year of construction: 1990 | Architect: Ákos Bolla
- Plot size: 995 m²
- Electricity: 3 phases, 25 A (~17 kW capacity)
- Heating: gas boiler and tiled stove
Advantages of the property:
- The house is located in the middle of the plot, set back from the main road, accessible via a quiet side street.
- Two spacious terraces and a balcony belong to the property.
- Bright, airy interiors in need of modernization – offering the opportunity to shape the home entirely to your own taste.
- Can easily be converted into a large family home with a living room plus 4 bedrooms. A solid base for a renovation tailored to your preferences.
Location:
- Budapest: 30–35 minutes by car
- Visegrád, Szentendre, and the Danube Bend are just a few minutes away
- School, kindergarten (including a German-language one), shops, and bus stop all within walking distance
Additional information:
- Clear legal and ownership status, the property is eligible for all currently available state-subsidized loans (e.g., Csok Plus, OSP).
- The seller provides the legal services for the sale contract, so the buyer has no additional costs in this regard.
If you are looking for a brand-new, minimalist-style home, this is not the right property for you – but if you value unique character and distinctive design, this family house is a must-see!
Asking price: HUF 110,000,000
This property is available exclusively through Otthon Centrum’s unique “Felező Portfolio.”
I look forward to your call! If I cannot answer immediately, I promise to call you back as soon as possible.
The property has excellent potential and is an ideal choice for families or for those seeking a peaceful environment while staying close to both Budapest and the Danube Bend.
Main features:
- Living area: 180 m² (basement with garage + ground floor + first floor)
- Attic: approx. 30 m² can be converted
- Year of construction: 1990 | Architect: Ákos Bolla
- Plot size: 995 m²
- Electricity: 3 phases, 25 A (~17 kW capacity)
- Heating: gas boiler and tiled stove
Advantages of the property:
- The house is located in the middle of the plot, set back from the main road, accessible via a quiet side street.
- Two spacious terraces and a balcony belong to the property.
- Bright, airy interiors in need of modernization – offering the opportunity to shape the home entirely to your own taste.
- Can easily be converted into a large family home with a living room plus 4 bedrooms. A solid base for a renovation tailored to your preferences.
Location:
- Budapest: 30–35 minutes by car
- Visegrád, Szentendre, and the Danube Bend are just a few minutes away
- School, kindergarten (including a German-language one), shops, and bus stop all within walking distance
Additional information:
- Clear legal and ownership status, the property is eligible for all currently available state-subsidized loans (e.g., Csok Plus, OSP).
- The seller provides the legal services for the sale contract, so the buyer has no additional costs in this regard.
If you are looking for a brand-new, minimalist-style home, this is not the right property for you – but if you value unique character and distinctive design, this family house is a must-see!
Asking price: HUF 110,000,000
This property is available exclusively through Otthon Centrum’s unique “Felező Portfolio.”
I look forward to your call! If I cannot answer immediately, I promise to call you back as soon as possible.
Registration Number
H506701
Property Details
Sales
for sale
Legal Status
used
Character
house
Construction Method
brick
Net Size
150 m²
Gross Size
250 m²
Plot Size
995 m²
Size of Terrace / Balcony
28 m²
Heating
Gas circulator
Ceiling Height
280 cm
Number of Levels Within the Property
2
Orientation
West
Condition
To be renovated
Condition of Facade
Average
Basement
Independent
Year of Construction
1990
Number of Bathrooms
2
Garage
Included in the price
Garage Spaces
1
Water
Available
Gas
Available
Electricity
Available
Sewer
Available
Storage
Independent
Distance to Waterfront
200 meters
Rooms
living room
32 m²
dining room
10 m²
kitchen
7 m²
pantry
2 m²
entryway
10 m²
toilet
1.5 m²
bathroom
5 m²
bedroom
20 m²
corridor
5 m²
bedroom
25 m²
bedroom
20 m²
bathroom-toilet
4 m²
other room
30 m²
garage
20 m²
boiler room
14 m²
storage
17 m²
storage
17 m²

Hertelendiné Szabó Mónika Krisztina
Credit Expert

