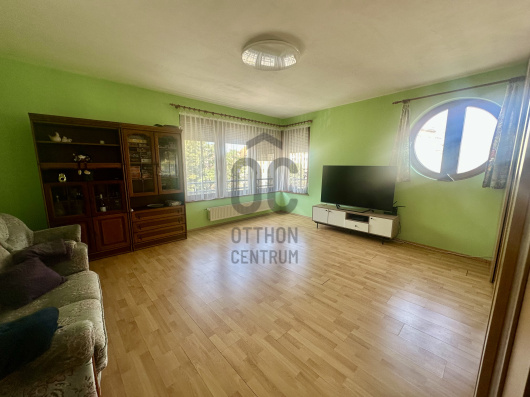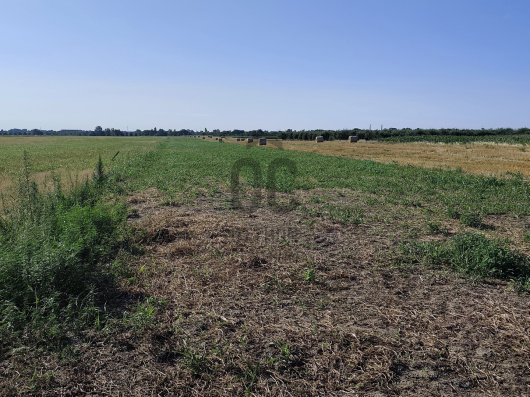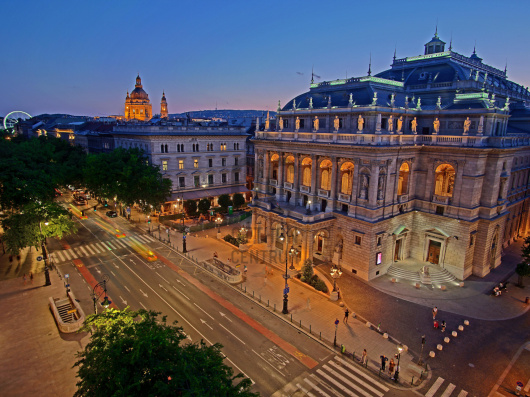data_sheet.details.realestate.section.main.otthonstart_flag.label
For sale apartment,
H504759
Vecsés, Katica lakópark
94,900,000 Ft
242,000 €
- 86m²
- 4 Rooms
- ground floor
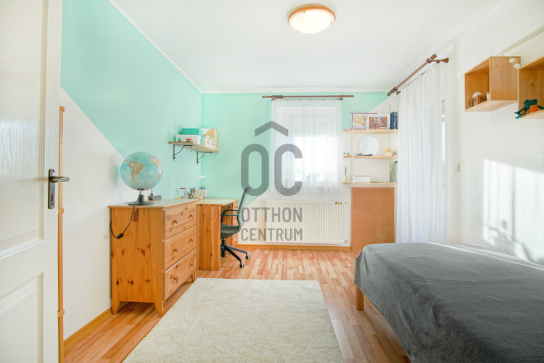
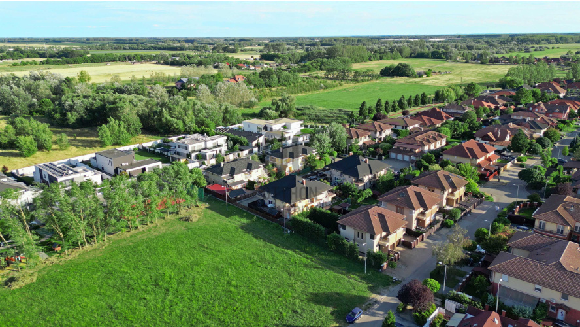
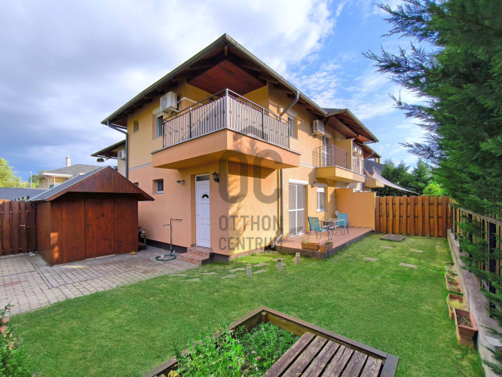
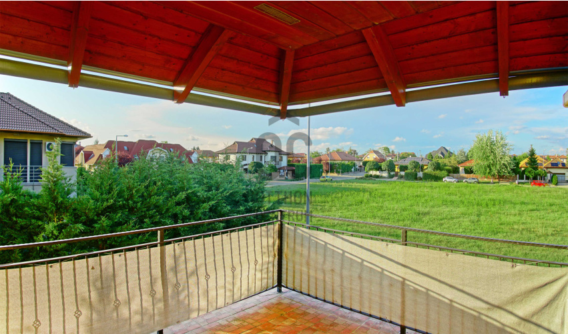
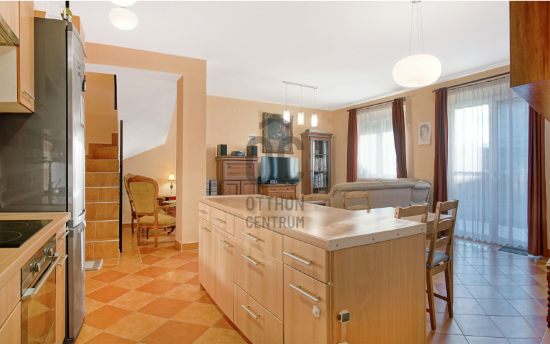
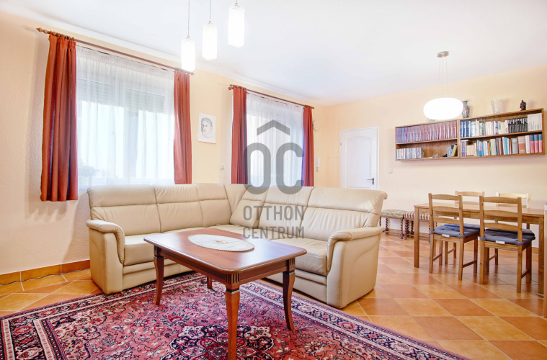
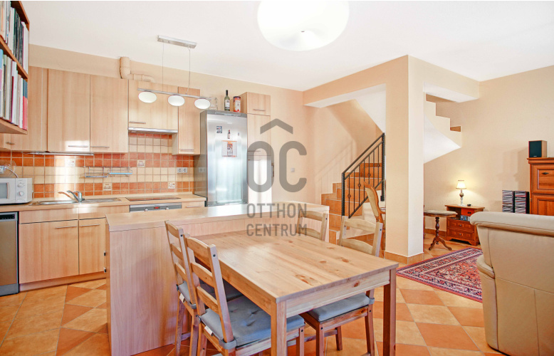
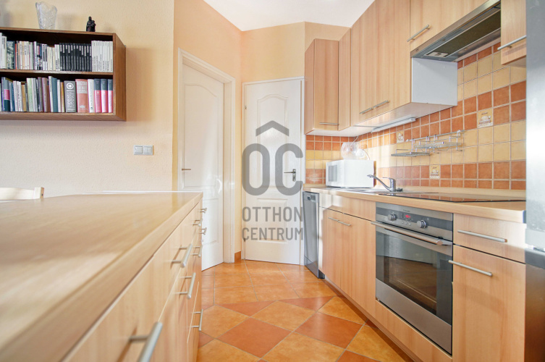
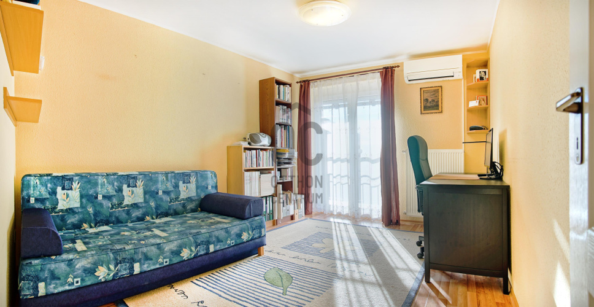
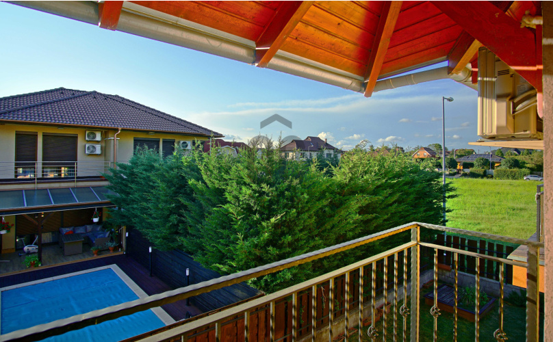
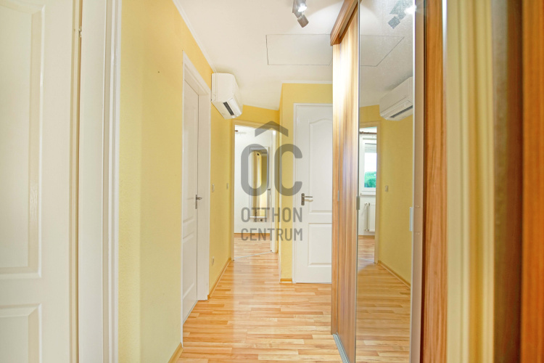
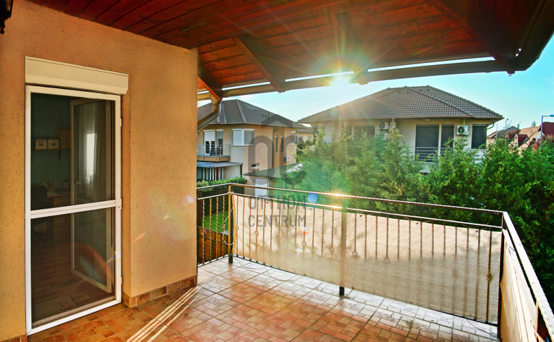
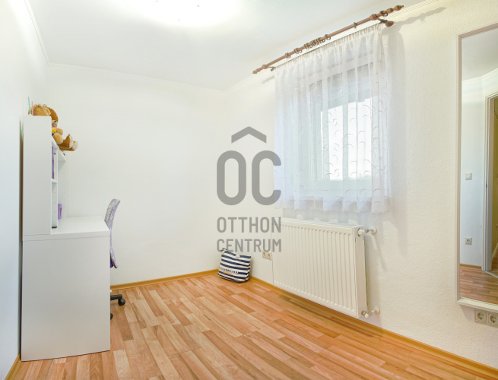
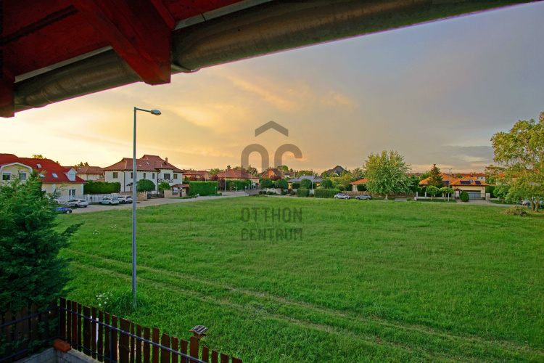
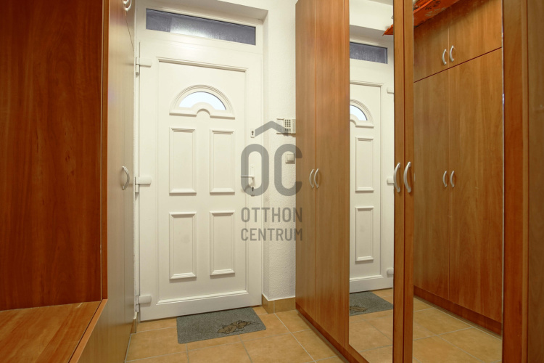
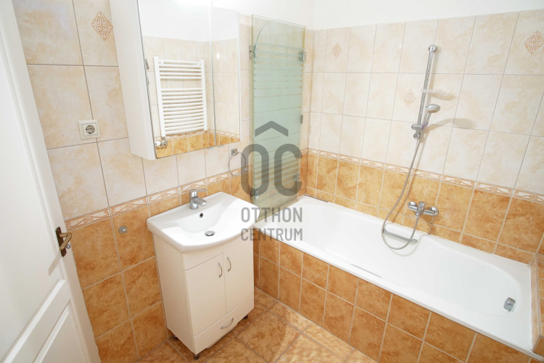
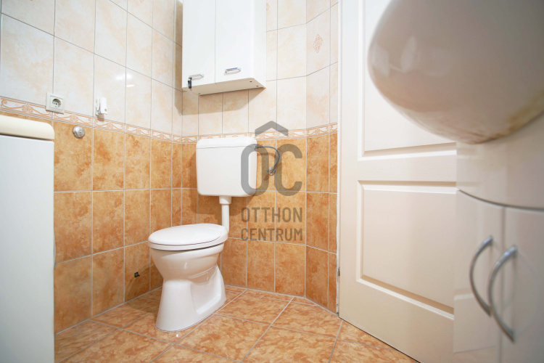
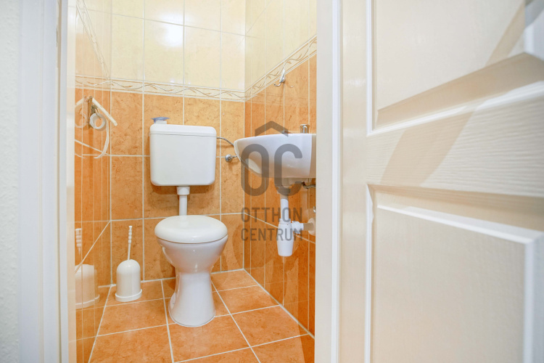
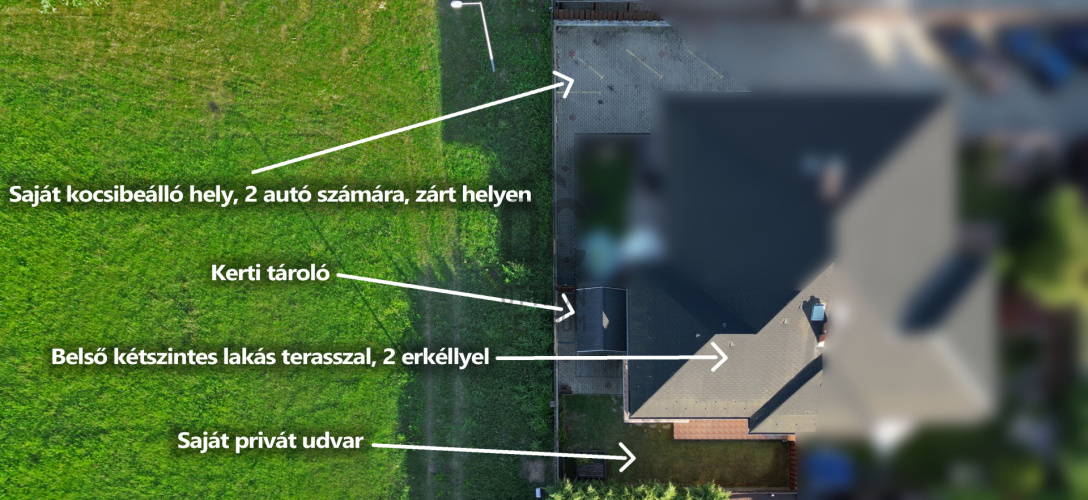
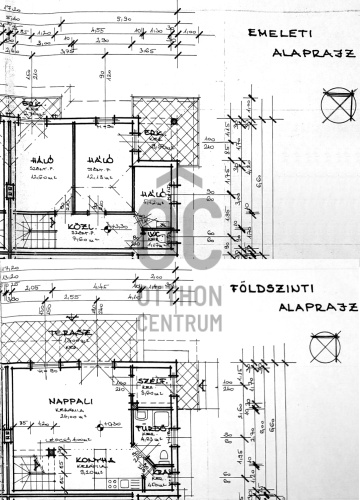
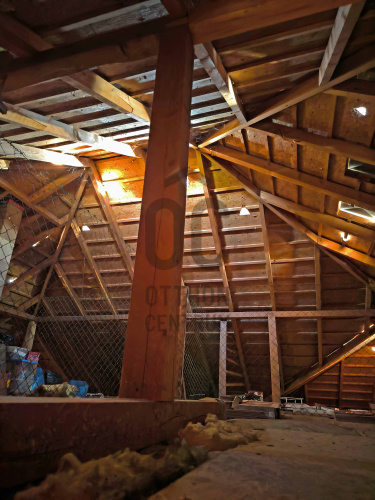
Where Urban Comfort Meets Suburban Peace
A rare opportunity in one of the most sought-after areas of Vecsés.
This is more than just a home – it’s a decision to live a more balanced, livable everyday life.
Every detail of this property says: this is where a family can truly feel at home.
86 m² living space on two levels, with a smart, practical layout
Ground floor: open-plan kitchen with living and dining area, pantry, bathroom with WC, plus a 13 m² terrace
Upstairs: three bedrooms, separate WC, and two balconies (total 12.2 m²) – ideal for families with one or two children
120 m² private garden
Paved parking space for two cars, inside a gated driveway
All of this in a residential park that residents rarely want to leave – and for good reason.
The neighborhood is green and peaceful, yet everything is close at hand:
Grocery store, school, kindergarten, pharmacy, restaurants, pastry shop
Safe, friendly surroundings – especially family-oriented
Budapest is just 25 minutes away by train, and easily accessible by car as well
Features that bring peace of mind:
Brick construction (built in 2008) with thermal insulation
Modern heating: combi gas boiler, underfloor heating on the ground floor
All windows equipped with shutters and insect screens
2 inverter AC units, alarm system, automatic gate, intercom
Plenty of built-in storage and wardrobes
✔️ No common maintenance fees
✔️ Free of encumbrances, can be occupied in a short time
This is one of the very few homes where you don’t need to compromise – not on size, not on location, not on condition.
If you’re looking for more than just four walls and a roof —
if you’re ready to start a new chapter — act before someone else does.
Feel free to call me if you’re not just browsing — but truly ready to move forward.
Please note: SMS cannot be received on this number.
This is more than just a home – it’s a decision to live a more balanced, livable everyday life.
Every detail of this property says: this is where a family can truly feel at home.
86 m² living space on two levels, with a smart, practical layout
Ground floor: open-plan kitchen with living and dining area, pantry, bathroom with WC, plus a 13 m² terrace
Upstairs: three bedrooms, separate WC, and two balconies (total 12.2 m²) – ideal for families with one or two children
120 m² private garden
Paved parking space for two cars, inside a gated driveway
All of this in a residential park that residents rarely want to leave – and for good reason.
The neighborhood is green and peaceful, yet everything is close at hand:
Grocery store, school, kindergarten, pharmacy, restaurants, pastry shop
Safe, friendly surroundings – especially family-oriented
Budapest is just 25 minutes away by train, and easily accessible by car as well
Features that bring peace of mind:
Brick construction (built in 2008) with thermal insulation
Modern heating: combi gas boiler, underfloor heating on the ground floor
All windows equipped with shutters and insect screens
2 inverter AC units, alarm system, automatic gate, intercom
Plenty of built-in storage and wardrobes
✔️ No common maintenance fees
✔️ Free of encumbrances, can be occupied in a short time
This is one of the very few homes where you don’t need to compromise – not on size, not on location, not on condition.
If you’re looking for more than just four walls and a roof —
if you’re ready to start a new chapter — act before someone else does.
Feel free to call me if you’re not just browsing — but truly ready to move forward.
Please note: SMS cannot be received on this number.
Registration Number
H504759
Property Details
Sales
for sale
Legal Status
used
Character
apartment
Construction Method
brick
Net Size
86 m²
Gross Size
96 m²
Plot Size
120 m²
Size of Terrace / Balcony
25 m²
Garden Size
120 m²
Heating
Gas circulator
Ceiling Height
275 cm
Number of Levels Within the Property
2
Orientation
West
View
Green view
Staircase Type
none
Condition
Excellent
Condition of Facade
Excellent
Condition of Staircase
Excellent
Neighborhood
quiet, good transport, green, central
Year of Construction
2008
Number of Bathrooms
1
Position
garden-facing
Condominium Garden
yes
Water
Available
Gas
Available
Electricity
Available
Sewer
Available
Storage
Independent
Rooms
open-plan kitchen and living room
24 m²
entryway
3.6 m²
bathroom-toilet
4.63 m²
pantry
1.5 m²
terrace
13 m²
corridor
7.6 m²
bedroom
12.6 m²
bedroom
12.18 m²
half room
5.52 m²
toilet
1.17 m²
balcony
2.76 m²
balcony
9.5 m²

























