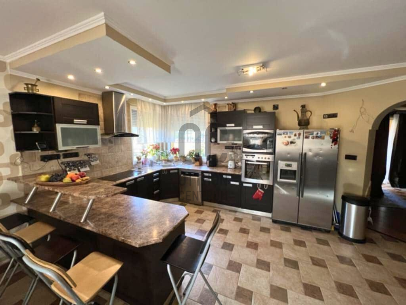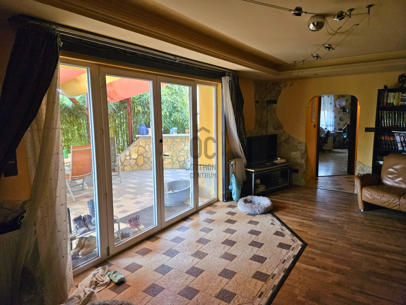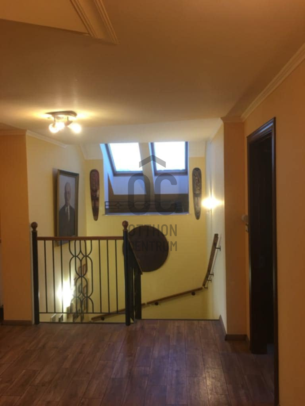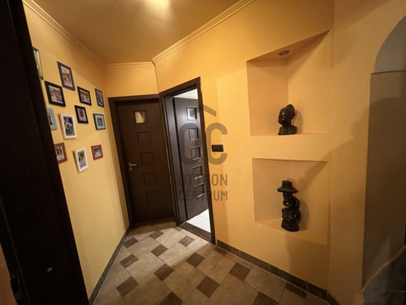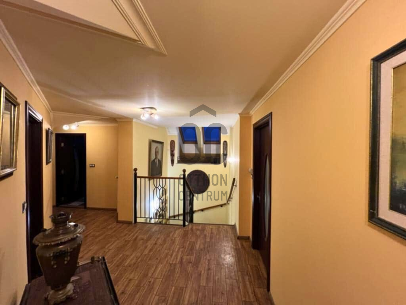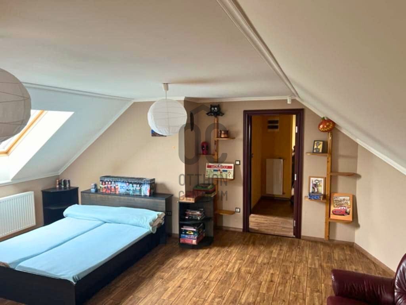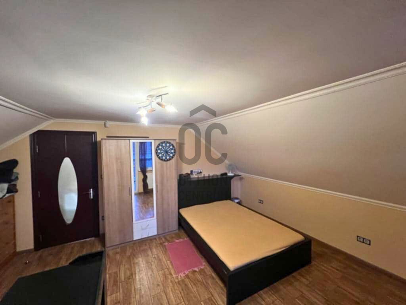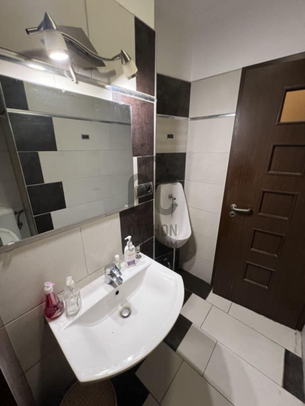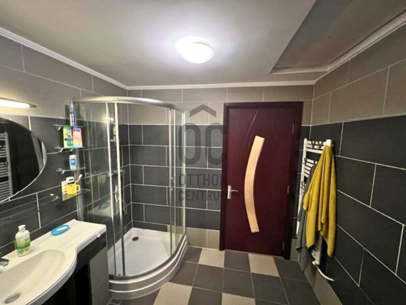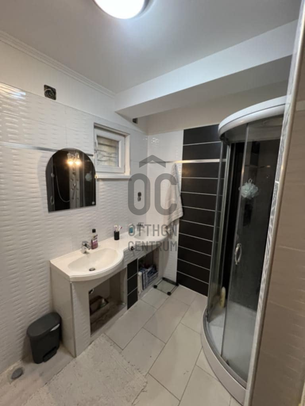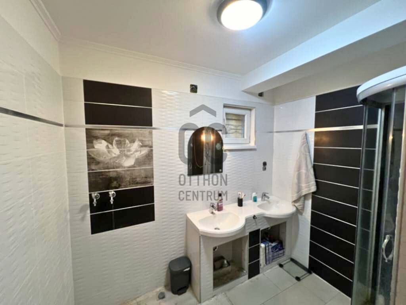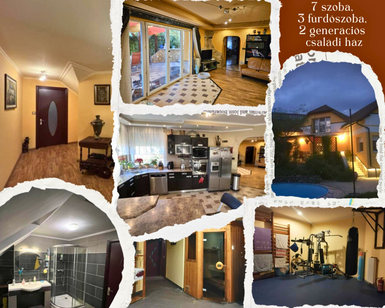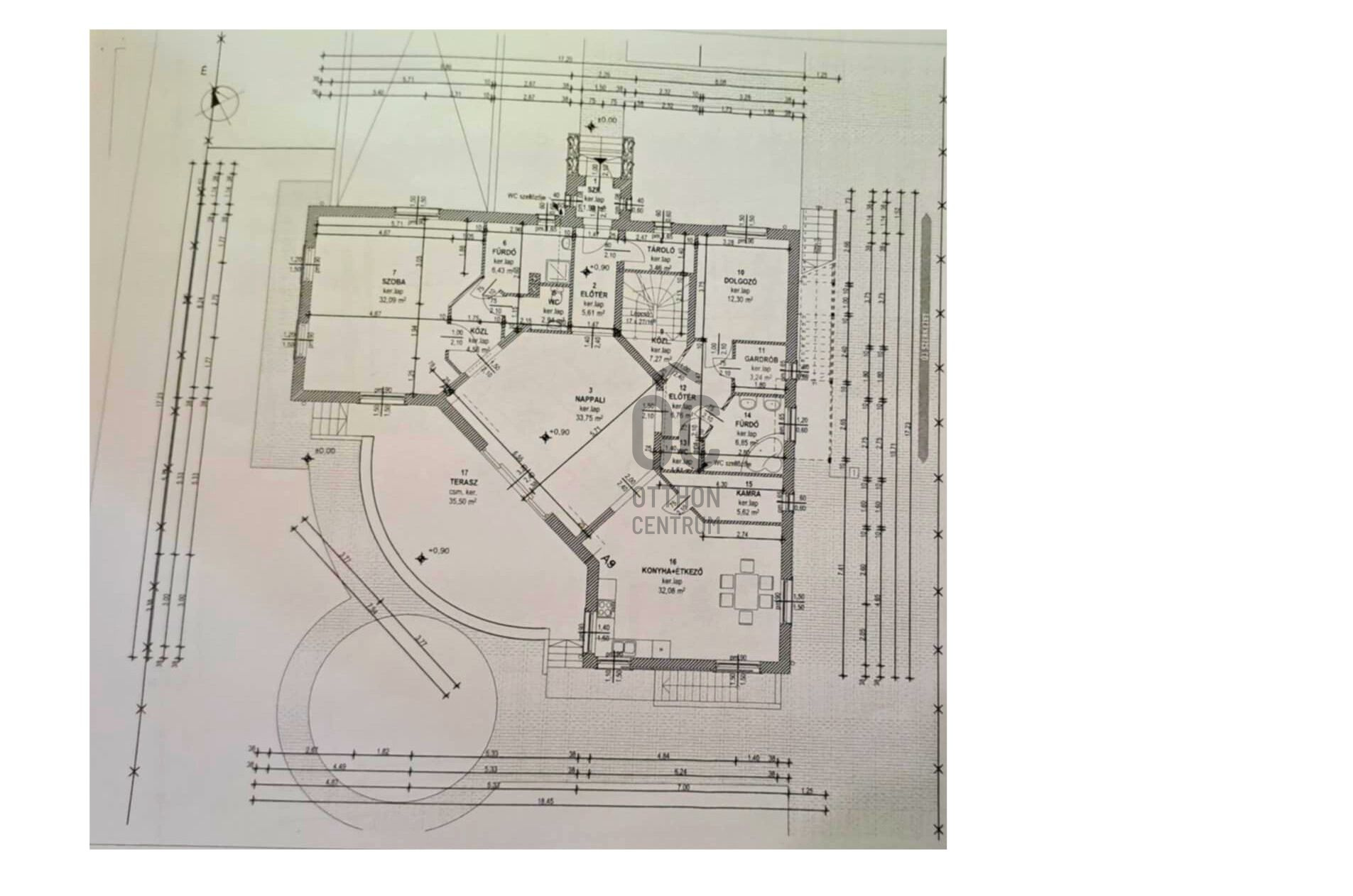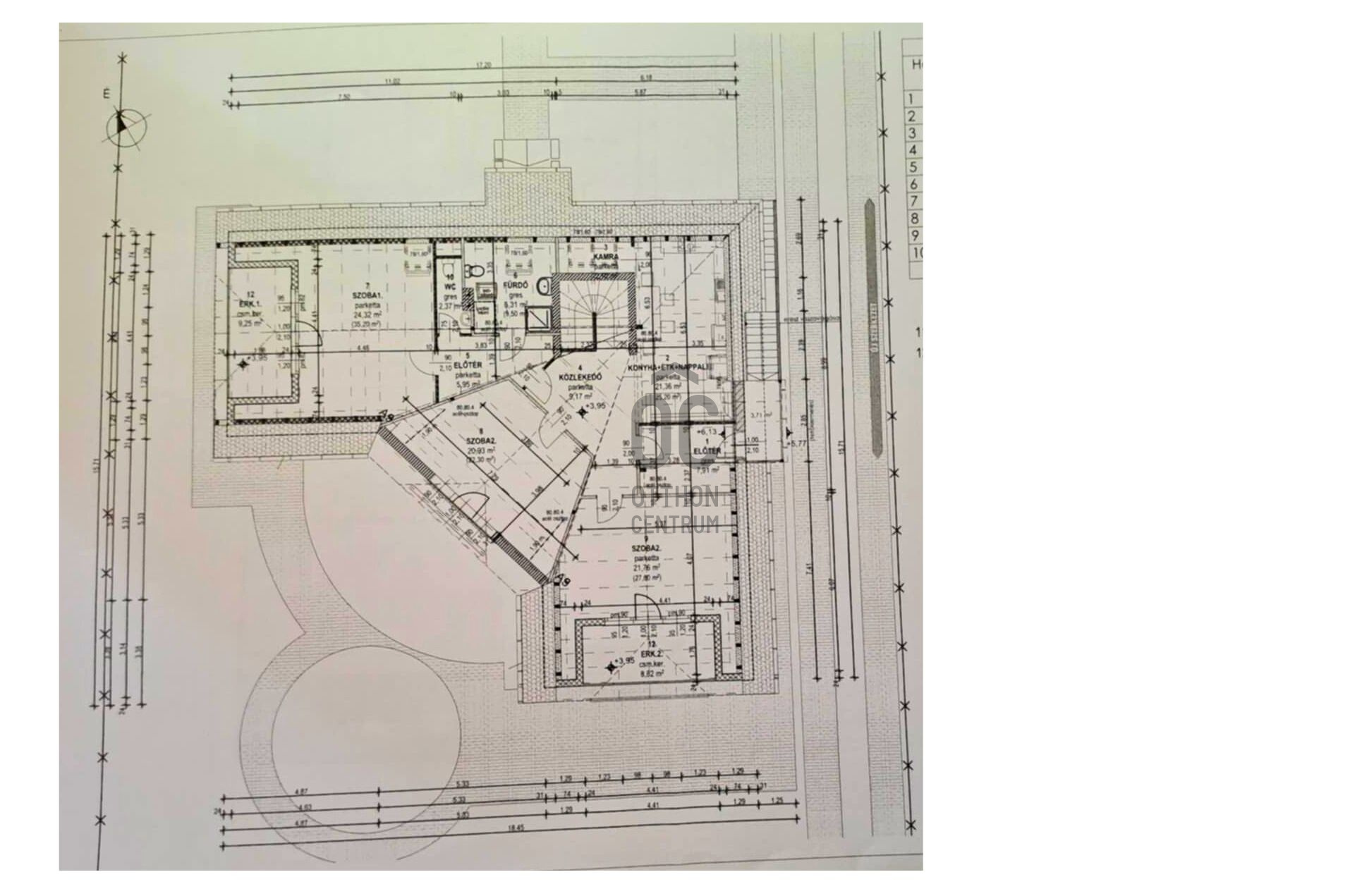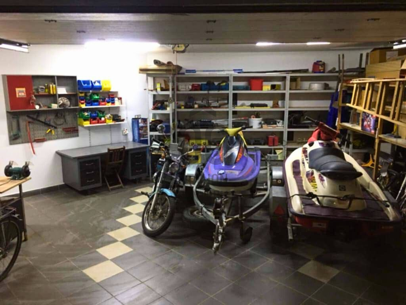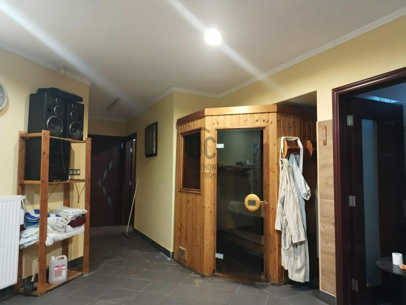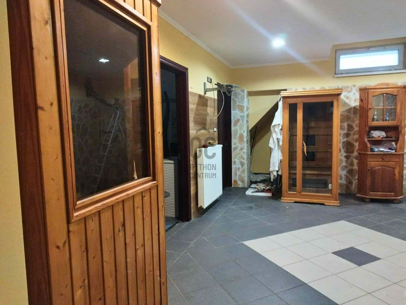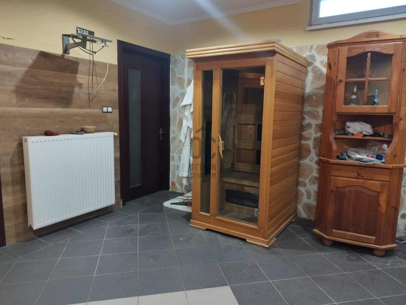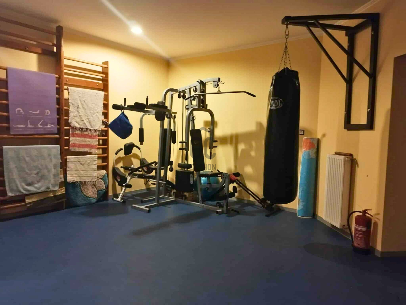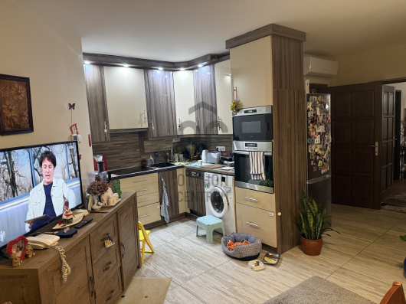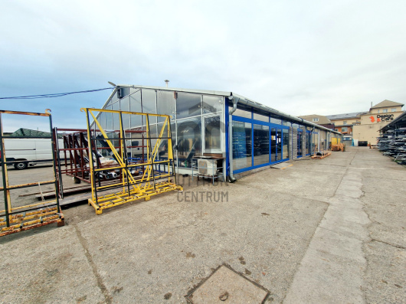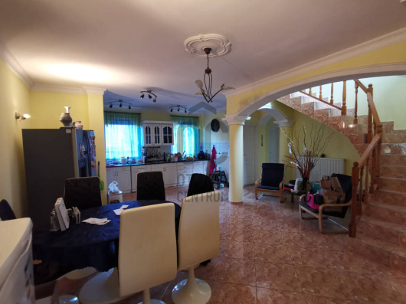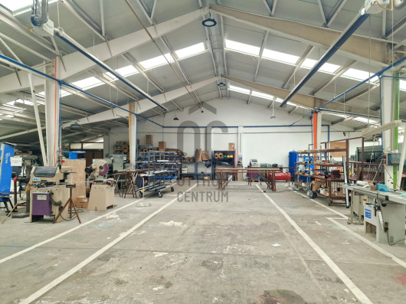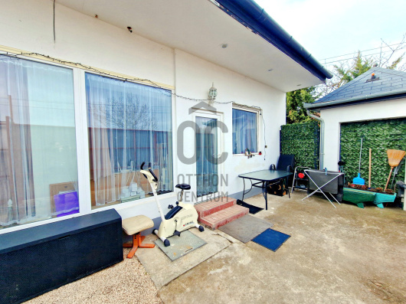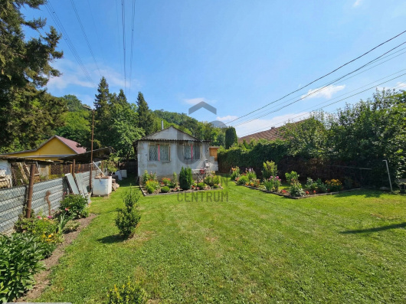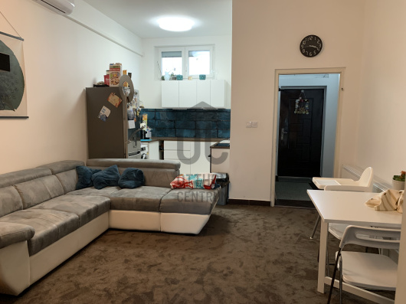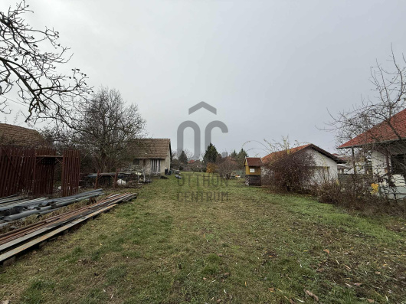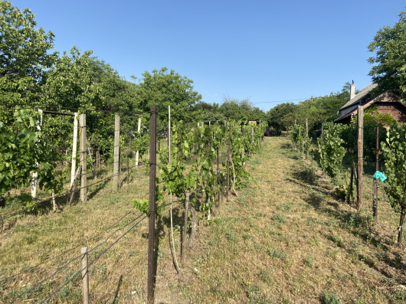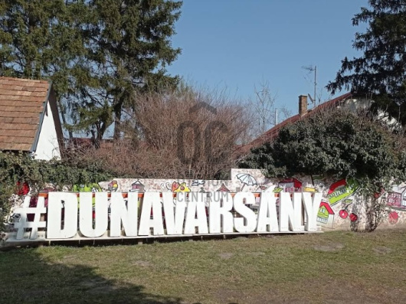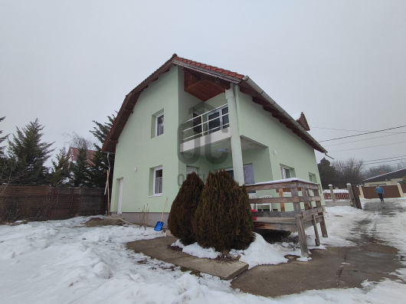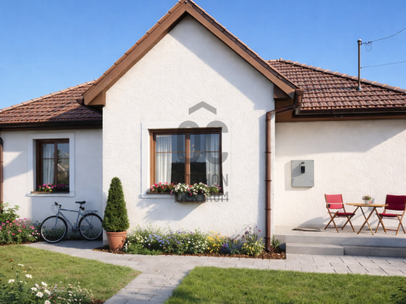169,900,000 Ft
449,000 €
- 481m²
- 7 Rooms
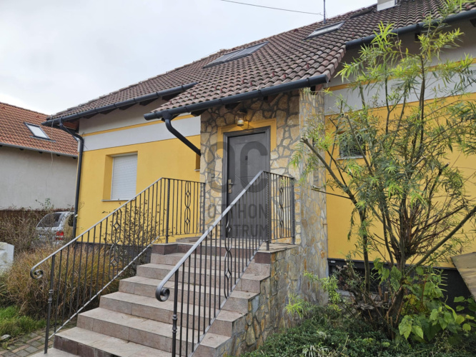
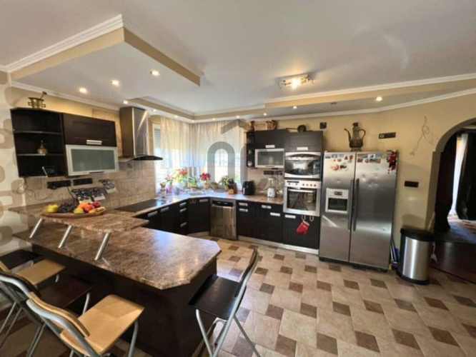
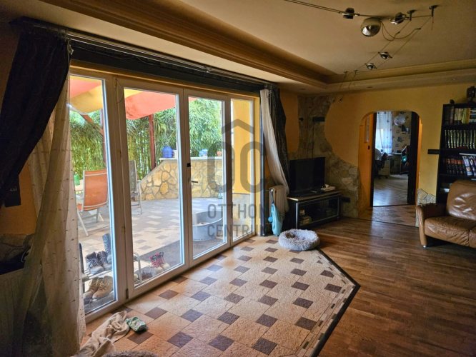
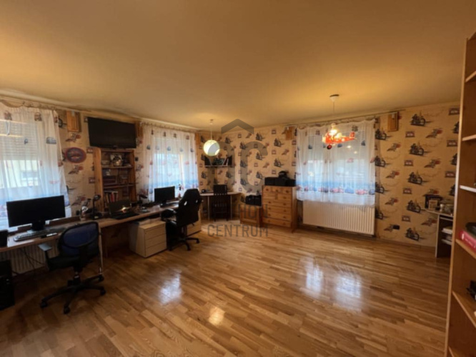
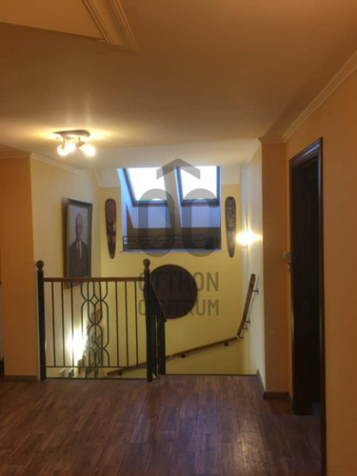
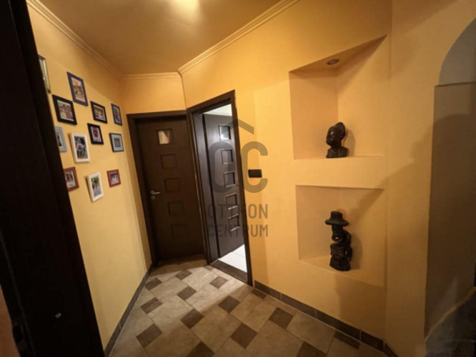
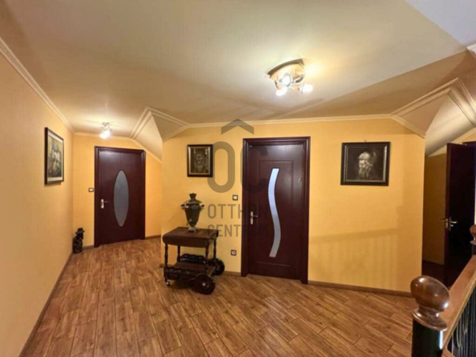
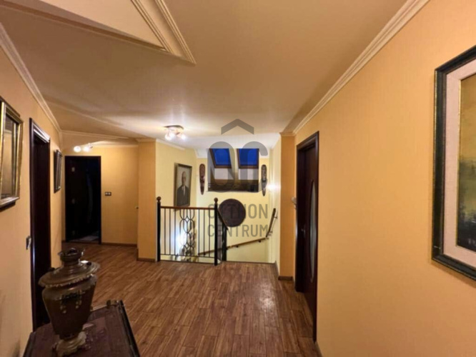
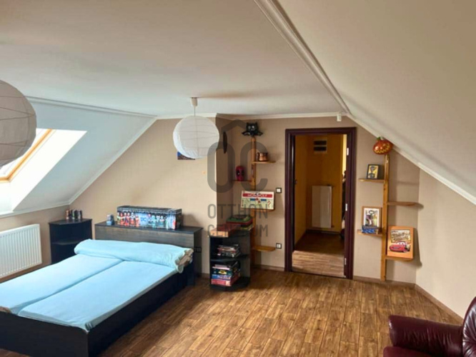
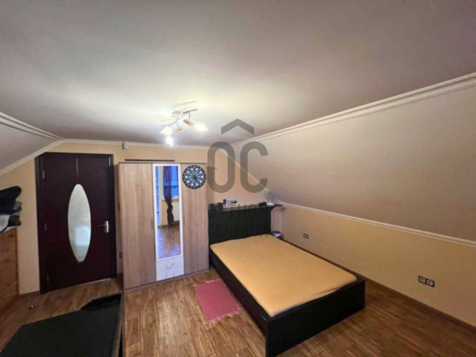
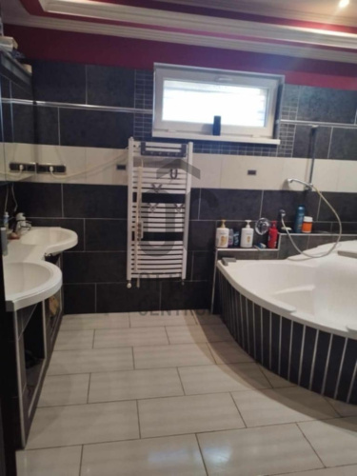

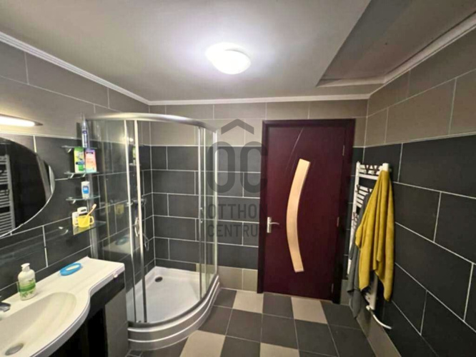
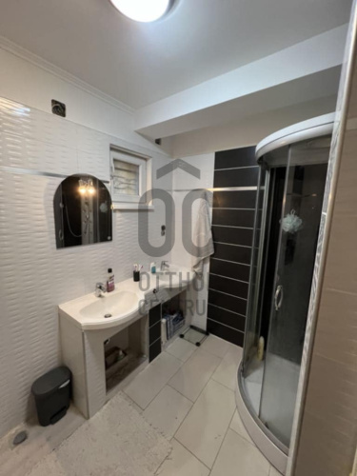
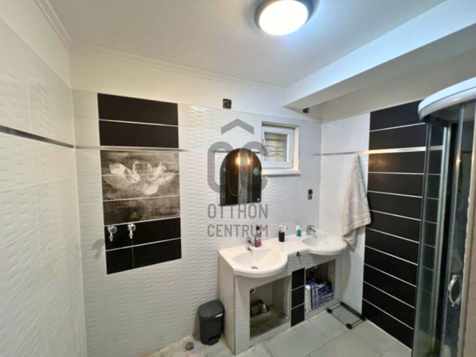
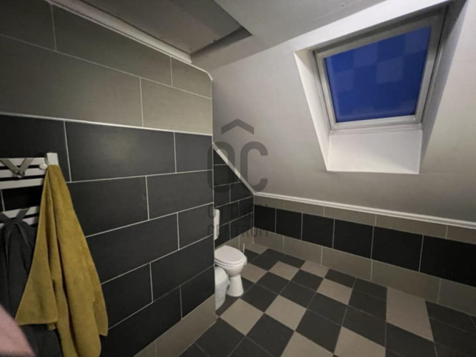
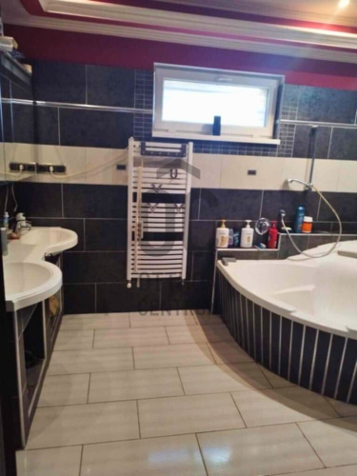
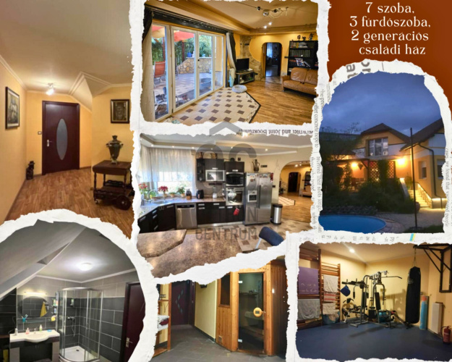
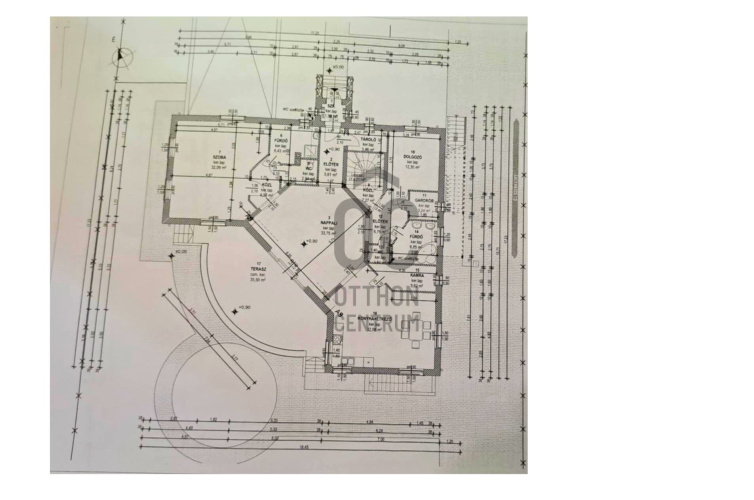
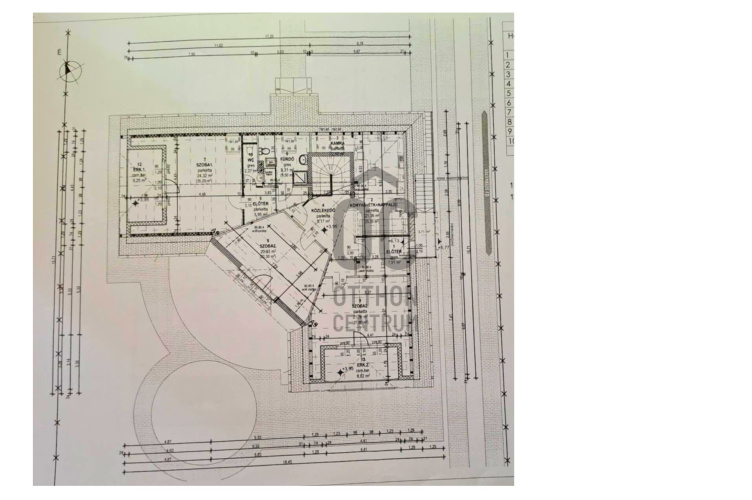
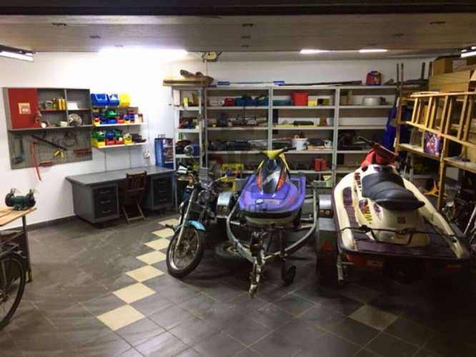

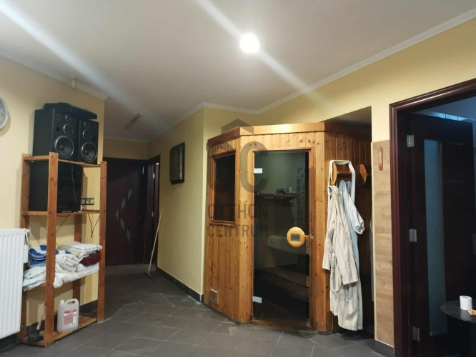

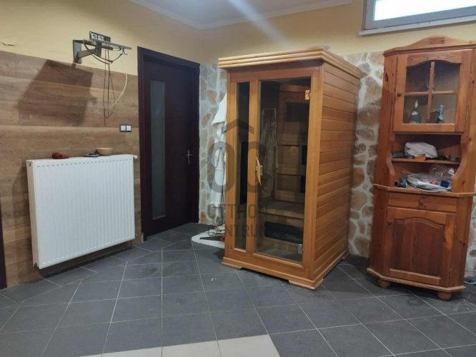
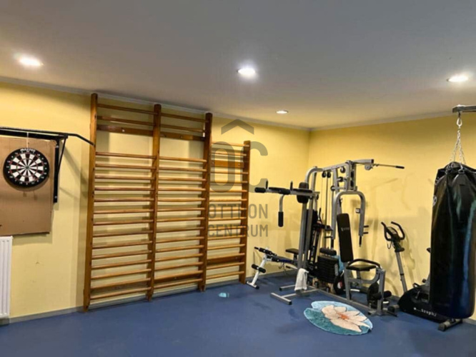
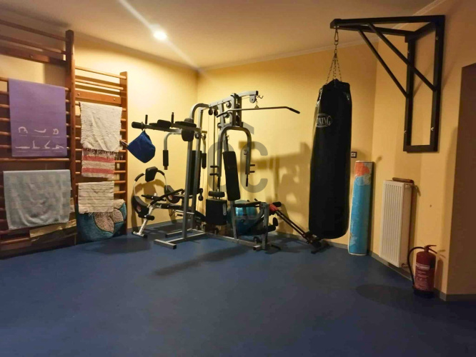
Halásztelek, 481 sqm – The Home Where Everyone Fits, and Money Works Too
**BASIC INFORMATION:** • Location: Halásztelek, a quiet but easily accessible area • House size: 481 m² (total) • Plot size: 1201 m² • Number of rooms: 7 • Extras: Outdoor pool, sauna, gym, double garage workshop with a pit. • Energy efficiency: Outstanding insulation (38 cm thick walls + external insulation), solar collector, 3 heating systems. • Flexibility: Can be converted into 2-3 separate apartments. • Price: 169.9 million HUF (Asking price) ________________________________________ **DESCRIPTION:** A solid, tastefully constructed family home of 481 m² is for sale in Halásztelek, which not only meets the comfort needs of large families but also hides serious investment and business opportunities. This property is for those who want to combine luxury and spaciousness with economical maintenance. **Spaces for Family Life and Comfort:** • True Spaciousness: The 7-room layout ensures that there is a separate private space for every generation or family member. • Home Wellness: Imagine summer relaxation by your own pool or winter relaxation in the indoor sauna and gym (located in the basement). This place is an oasis of relaxation in every season. • Practical Garden and Parking: The 1201 m² well-utilized plot can comfortably accommodate up to 10 cars, and the drilled well makes irrigation economical. ________________________________________ ???? **Rational Maintenance and Investment Value** Don’t be deceived by the large size! Thanks to the built-in smart solutions, the house can be operated exceptionally economically, keeping utility costs minimal: • Unmatched Thermal Insulation: The 38 cm thick walls, along with external thermal insulation (as well as the excellently insulated attic), guarantee perfect heat retention and low heating costs. This excellent energy rating forms the basis of a future-proof investment. • The solar collectors significantly cover the cost of water heating. • The dual heating system (gas circulation and solid fuel boiler) ensures safety and optimized utility costs. ________________________________________ ???? **Built-in Potential (for Investors and Entrepreneurs)** The design of the property offers unparalleled flexibility: • Multiple Apartment Possibility: The structure – especially the attic and basement – allows the property to be transformed into 2-3 completely separate apartments or a condominium. This provides maximum exploitation potential for rental or future sale. • Company Headquarters and Workshop: The courtyard double garage workshop with a pit, numerous parking spaces, and basement areas are perfectly suitable for operating as a business headquarters alongside residential use. This house is a compromise-free decision in terms of living space and economic potential. Please contact me to view this rare opportunity in person!
Registration Number
H510404
Property Details
Sales
for sale
Legal Status
used
Character
house
Construction Method
brick
Net Size
481 m²
Gross Size
550 m²
Plot Size
1,201 m²
Size of Terrace / Balcony
44.7 m²
Garden Size
1,201 m²
Heating
Gas circulator
Ceiling Height
260 cm
Number of Levels Within the Property
2
Orientation
South-West
View
Green view
Condition
Good
Condition of Facade
Good
Basement
Independent
Neighborhood
quiet, green
Year of Construction
2009
Number of Bathrooms
3
Condominium Garden
yes
Garage
Included in the price
Garage Spaces
2
Number of Covered Parking Spots
2
Water
Available
Gas
Available
Electricity
Available
Sewer
Available
Multi-Generational
yes
Storage
Independent
Rooms
study
12.3 m²
entryway
5.61 m²
bathroom
6.43 m²
bathroom
6.85 m²
bathroom-toilet
8.31 m²
toilet
2.94 m²
toilet
2.37 m²
open-plan kitchen and dining room
32.08 m²
open-plan kitchen and dining room
21.36 m²
living room
33.75 m²
room
24.32 m²
room
20.93 m²
room
21.76 m²
cellar
100 m²
garage
66 m²
sauna
6 m²

Kele Szabina Éva
Credit Expert


