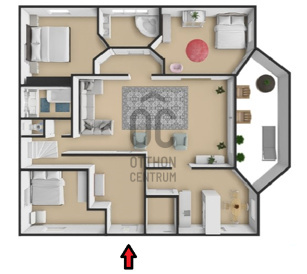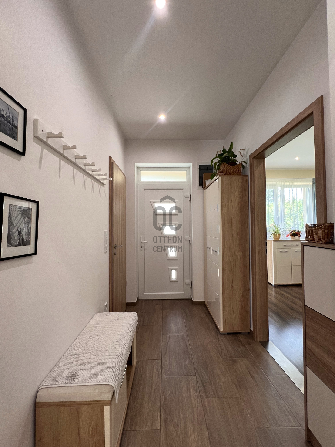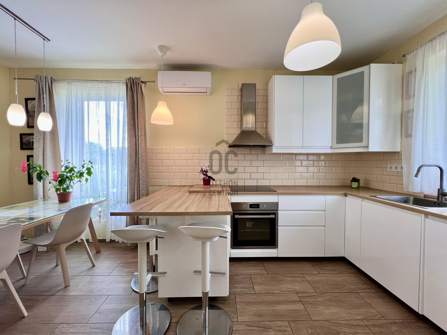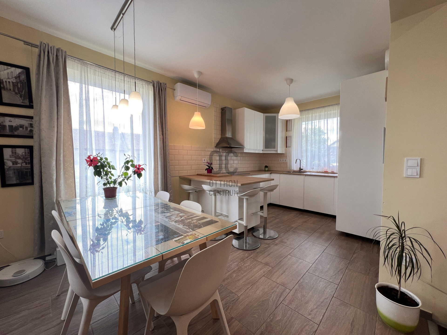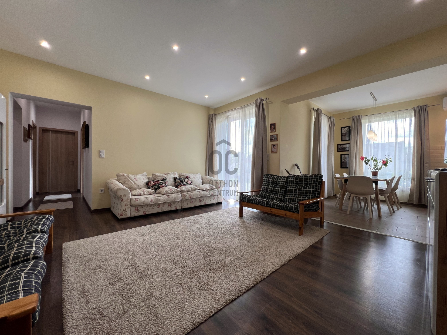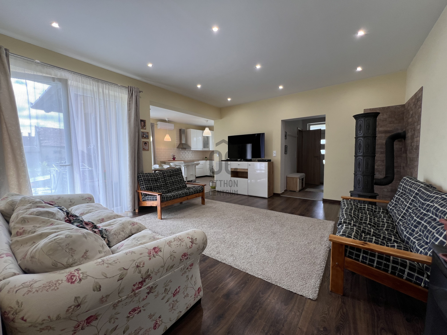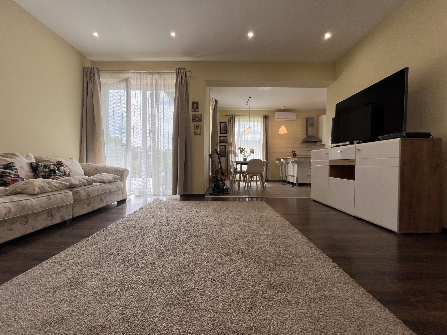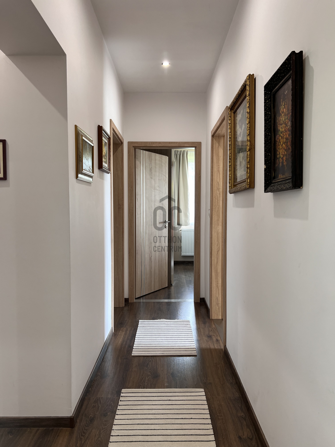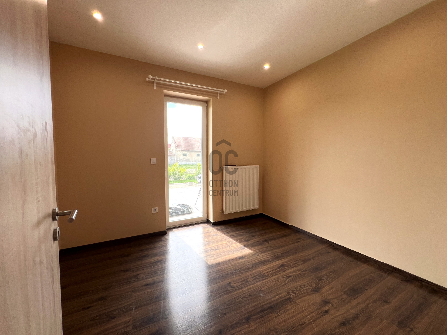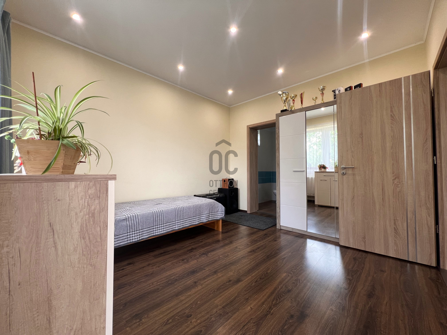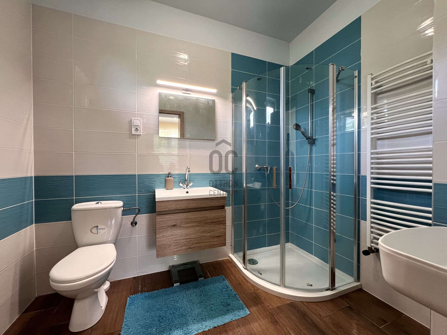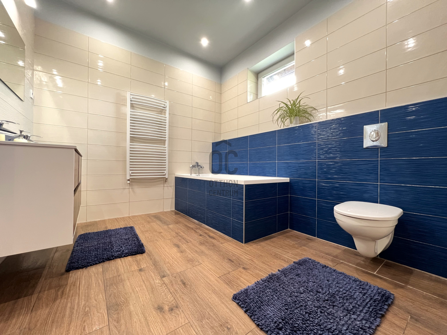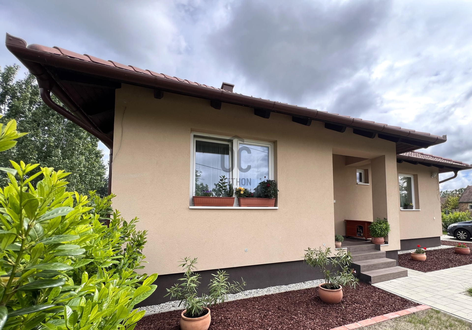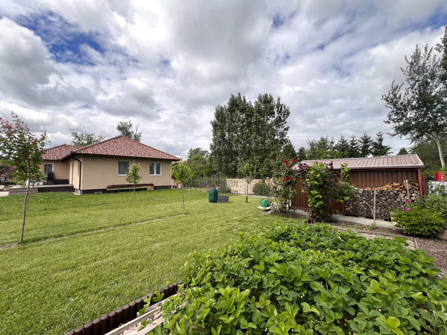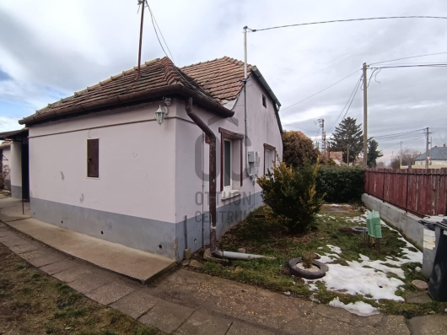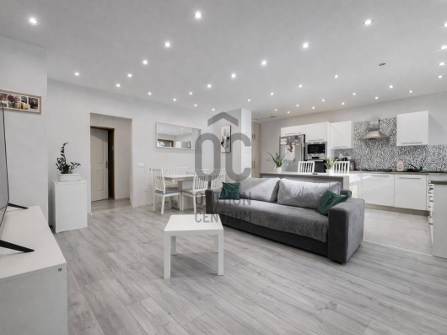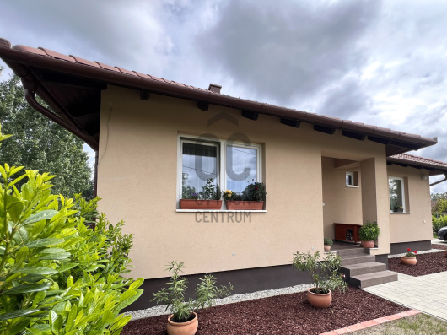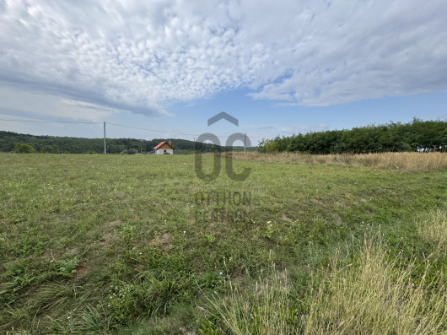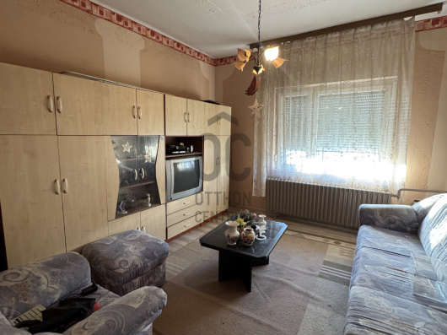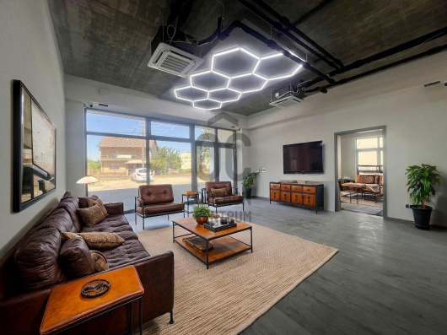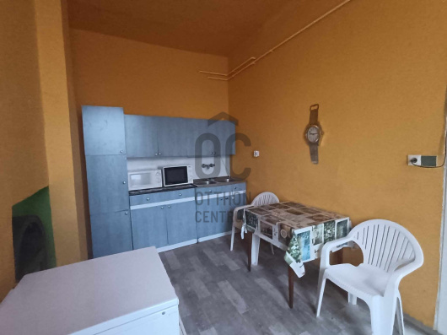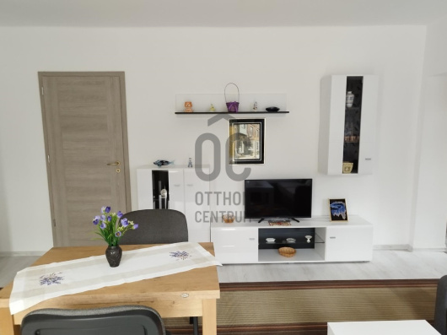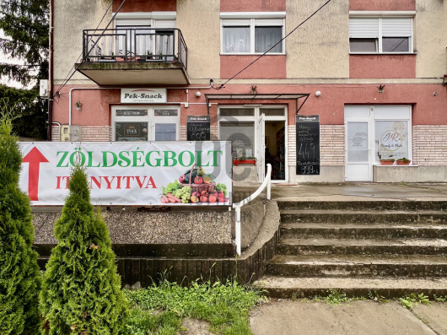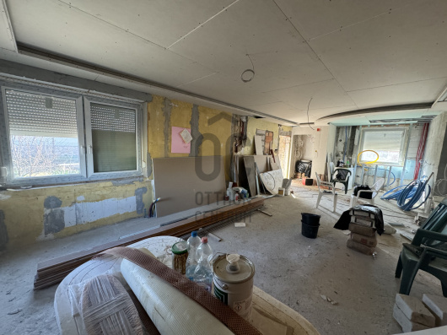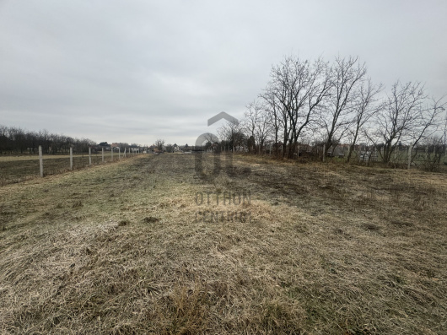data_sheet.details.realestate.section.main.otthonstart_flag.label
For sale family house,
H506731
Vámosszabadi
148,950,000 Ft
393,000 €
- 130m²
- 5 Rooms
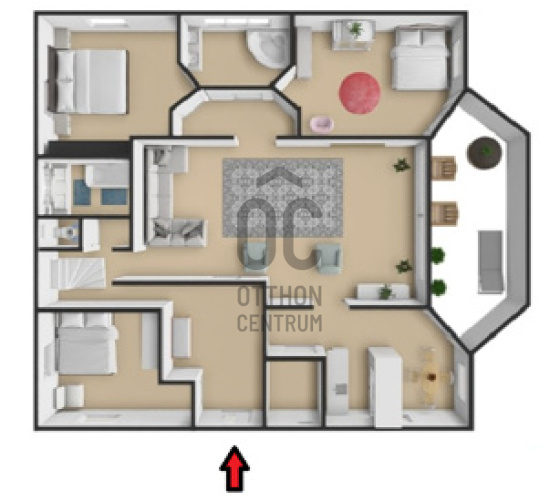
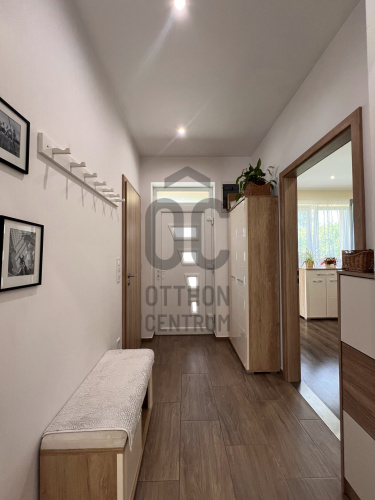
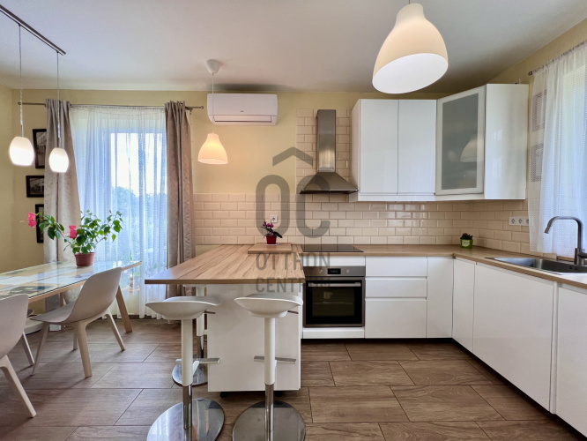
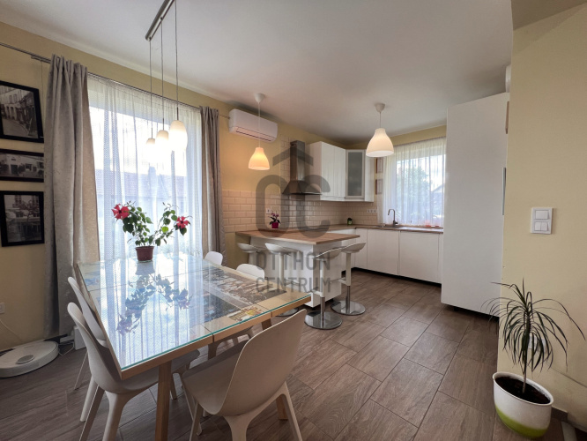
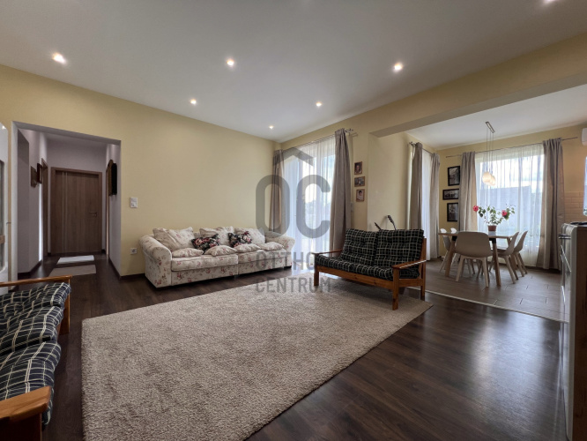
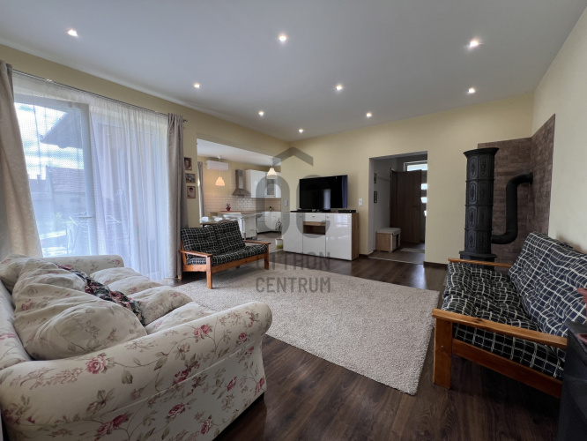
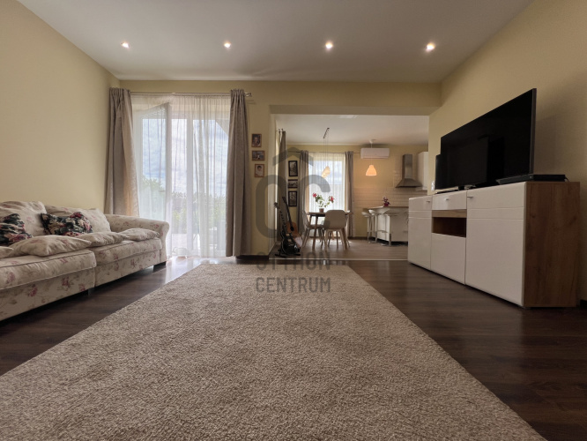
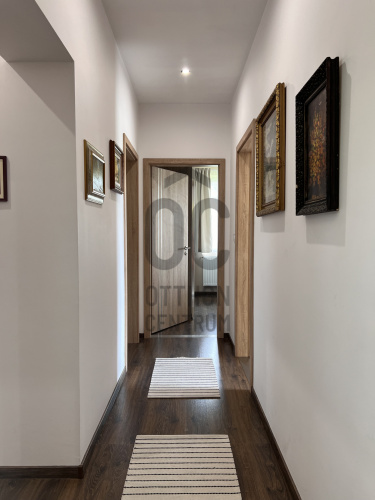
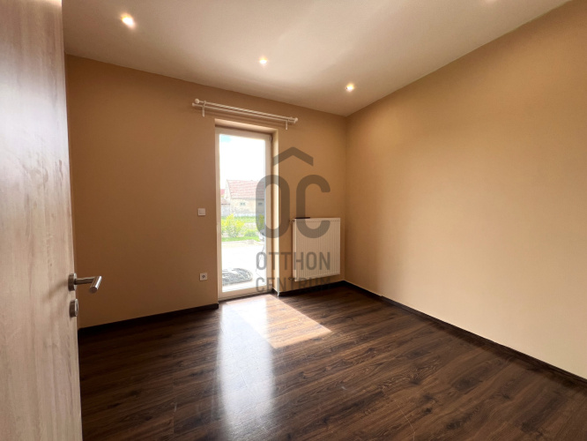
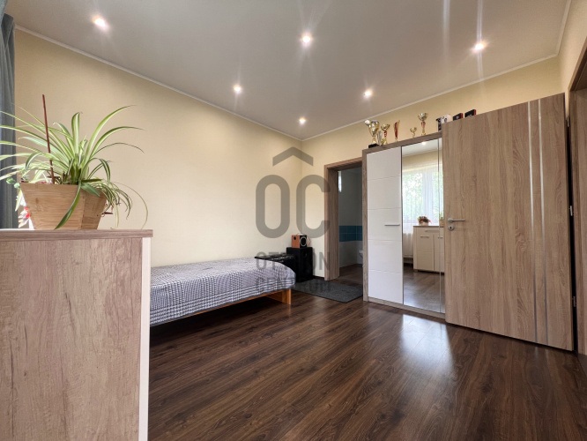
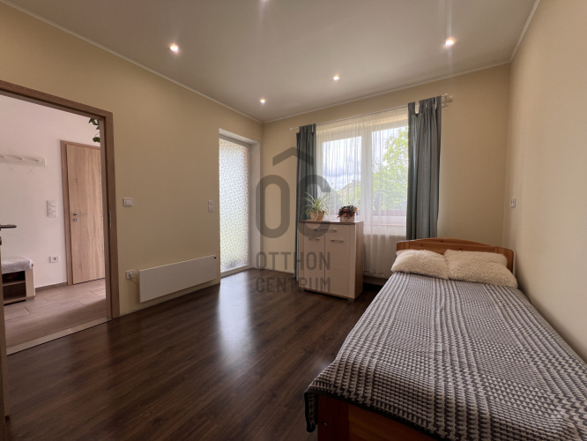
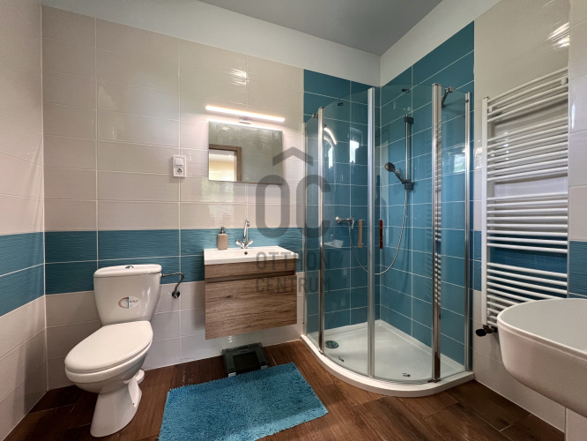
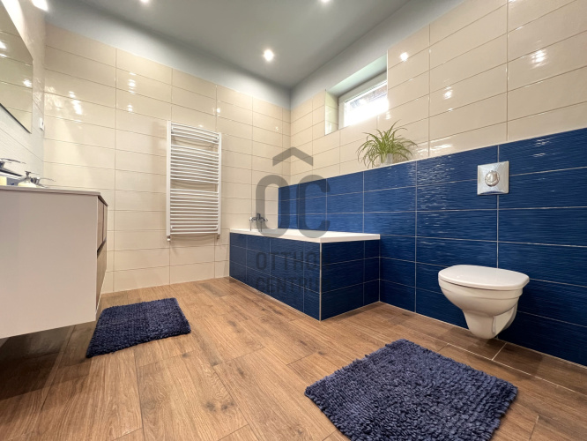
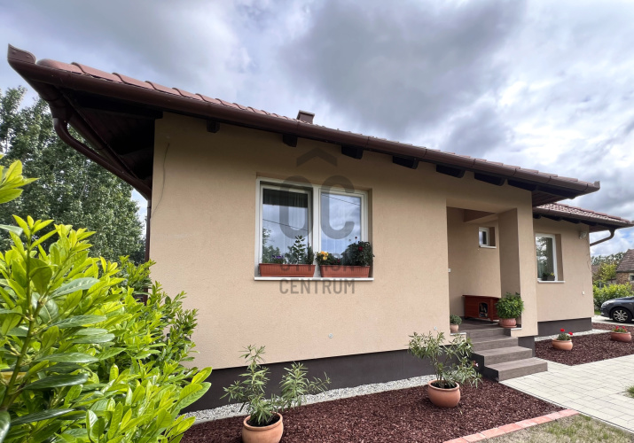
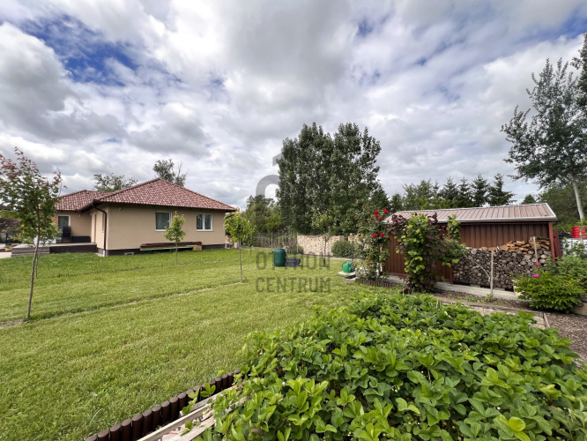
The translation of Prémium Ajánlat Vámosszabadi Családi Ház into English is Premium Offer Family House in Vámosszabadi.
For sale in the Győr agglomeration, in Vámosszabadi, a DETACHED family house built in 2020 on a plot of 908 sqm, designed with high standards, not by a general contractor, and not in a mass production mode. The house is TURNKEY, modern, thermally insulated, air-conditioned, equipped with solar panels, and features a ceiling height of 275 cm, with a Mediterranean-style tile roof! About the house: The net floor area of the building is 119.90 sqm + 20 sqm terrace, as well as a carport and circulation area made of Leier stone, approximately 100 sqm. Built on a well foundation, with connecting beams over the well foundation, the external and internal main walls are doubly reinforced above the crown. The rising walls are made of 30 cm thick POROTHERM 30 N+F, insulated with 15 cm thick Austrotherm GRAFIT expanded polystyrene foam. SCHIEDEL chimney system (with foundation under the chimney). Wooden ceiling with a dual-pitched roof structure, the external roofing material is BRAMAC Mediterranean concrete tiles. Plastic triple-glazed windows. Living space: All rooms are tiled and will be repainted in 2024, equipped with kitchen furniture, built-in cooktop, oven, refrigerator, and dishwasher. Heating is possible in four ways: air conditioning (in the living room and dining-kitchen), underfloor heating (everywhere except the rooms), wall-mounted panel radiators heat the rooms independently from the underfloor heating, in two rooms + electric heating panel, and a fireplace or tiled stove can be installed in the living room. Layout: Entrance hall 4.25 sqm; 4 rooms (14.00 sqm, 12.60 sqm, 11.90 sqm, 10.35 sqm) + living room 22.50 sqm, kitchen-dining combined 16.50 sqm; pantry 2.85 sqm, two bathrooms 5.13 sqm and 8.10 sqm, hallway 5.15 sqm, utility room 4.86 sqm, guest WC 1.71 sqm. Engineering: Hot water for heating and bathing is provided by an Ariston 28 kW condensing gas boiler, which is supplemented by a 120-liter Heizer hot water buffer tank for increased comfort (faster hot water supply). A Solar Edge solar system was completed in 2023. 16 solar panels provide the house with electricity. The solar panels come with a 25-year warranty, and the inverter has a 20-year warranty. Since the system was commissioned, the electricity consumption cost has been 0 forints! Plot: The completely fenced plot is 908 sqm, with a double-wing electric gate at the street front and a separate pedestrian entrance. There is also approximately 100 sqm of paved area for car parking and pedestrian traffic. The carport is designed to allow for the possibility of creating a garage or covered parking area as needed. The landscaped area runs along the side fences, with about 500 sqm of grassed area and 8 fruit trees. There is also a separate 13 sqm storage unit made of stainless steel, purchased commercially, located on its own base, for garden tools, bicycles, and other outdoor equipment. Those who choose this house can acquire a property located in a very quiet area, close to nature. The center of Győr is 7 minutes away, and the M1 motorway can be reached in 5 minutes using the main road built in 2022 that bypasses Győr. The industrial park in Győr is also just a few minutes' drive away.
Registration Number
H506731
Property Details
Sales
for sale
Legal Status
used
Character
house
Construction Method
brick
Net Size
130 m²
Gross Size
158 m²
Plot Size
908 m²
Size of Terrace / Balcony
20 m²
Garden Size
750 m²
Heating
tile stove (gas)
Ceiling Height
275 cm
Orientation
South-East
View
Green view
Condition
Good
Condition of Facade
Good
Neighborhood
quiet, good transport, green
Year of Construction
2020
Number of Bathrooms
2
Condominium Garden
yes
Water
Available
Gas
Available
Electricity
Available
Sewer
Available
Storage
Independent
Rooms
room
14 m²
room
11.9 m²
room
12.6 m²
room
10.35 m²
bathroom-toilet
5.13 m²
bathroom-toilet
8.1 m²
utility room
4.86 m²
corridor
5.15 m²
entryway
4.25 m²
toilet-washbasin
1.71 m²
open-plan kitchen and dining room
16.5 m²
pantry
2.85 m²
living room
22.5 m²
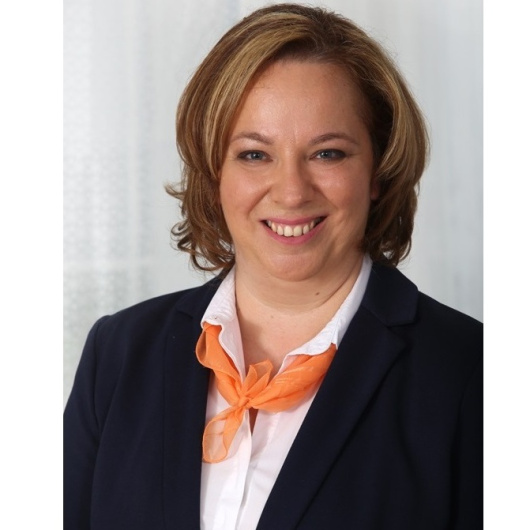
Sovány Nóra
Credit Expert

