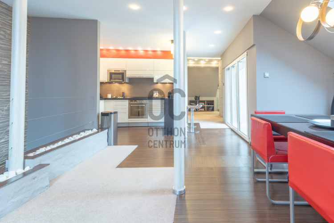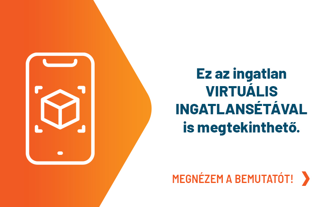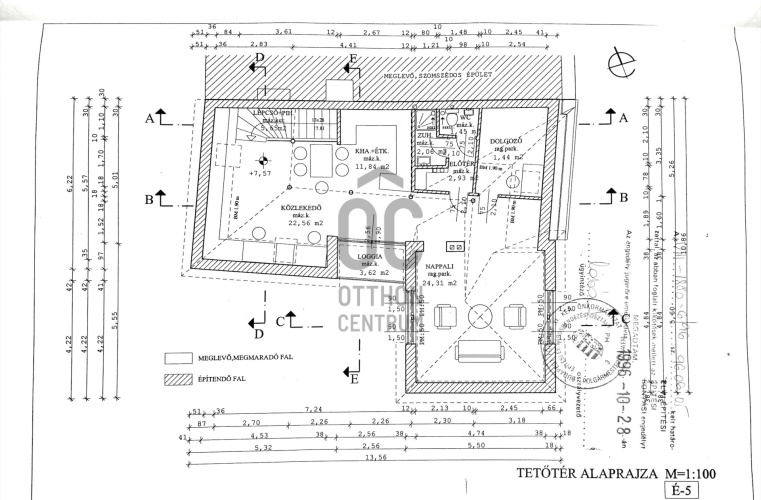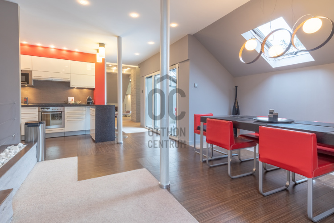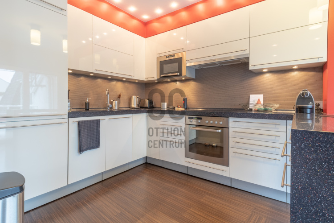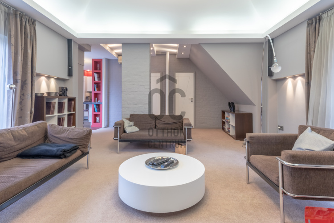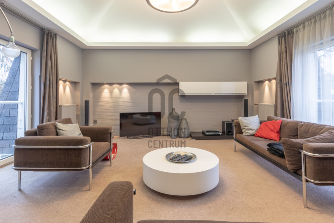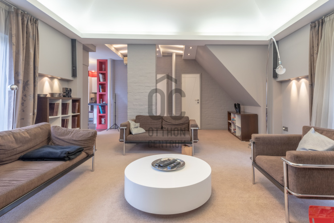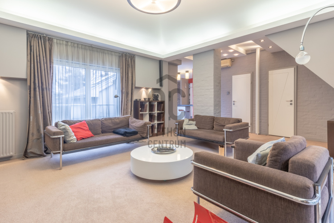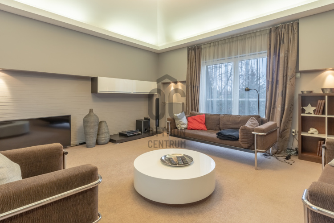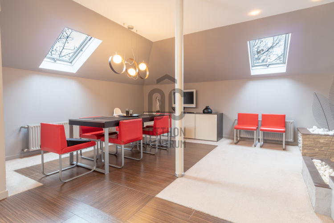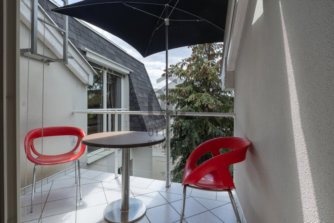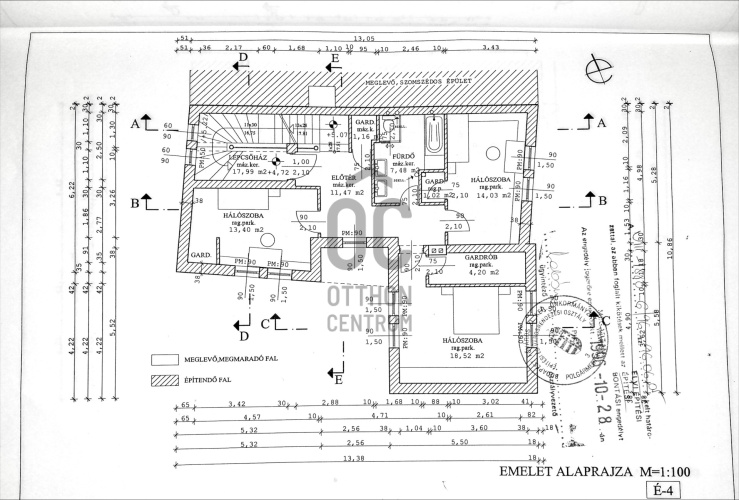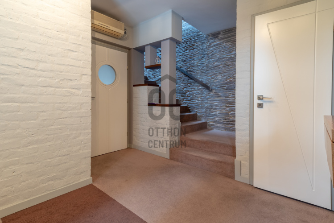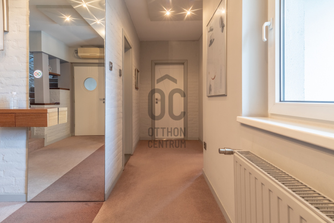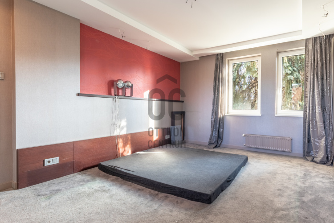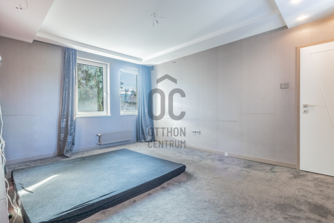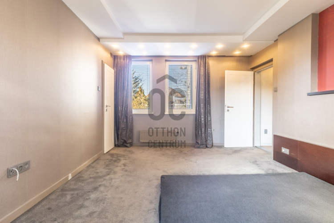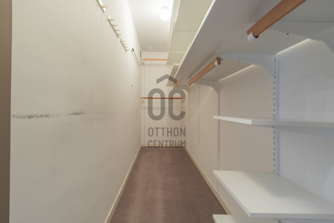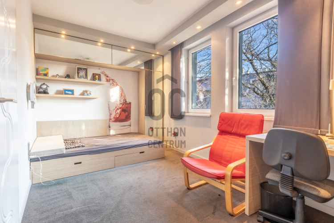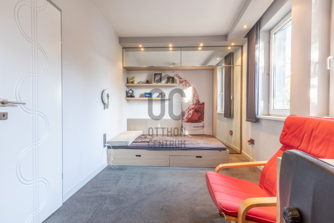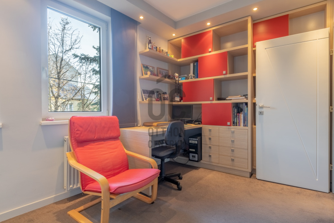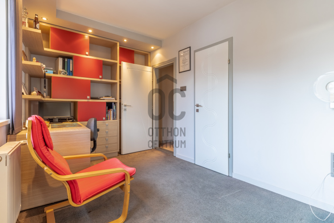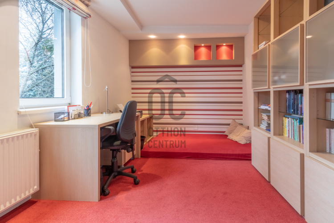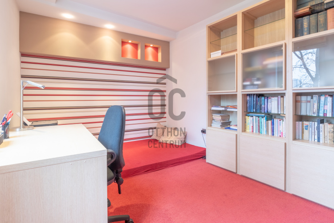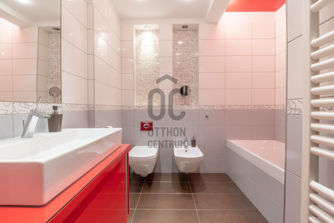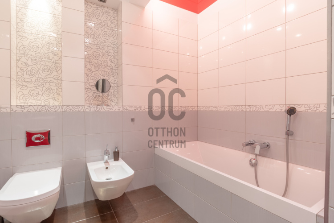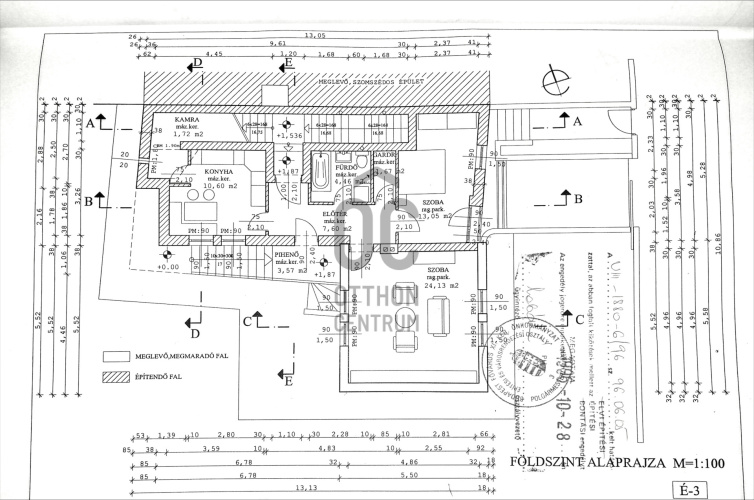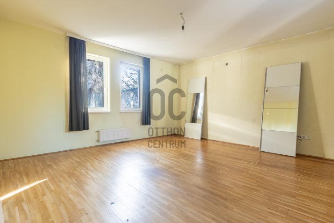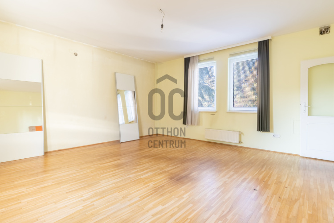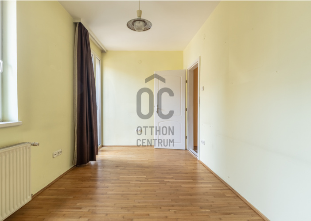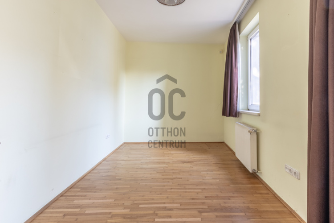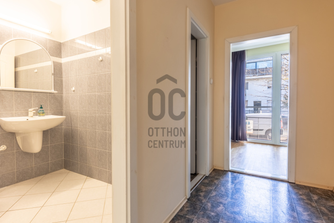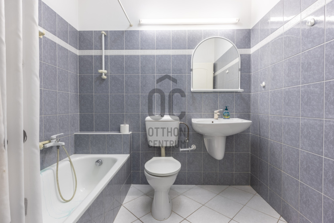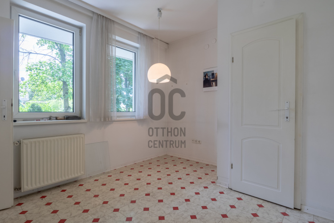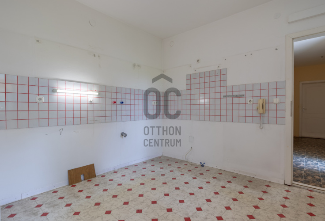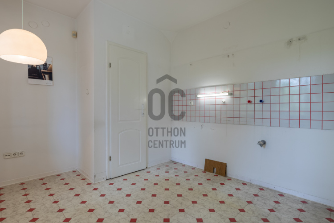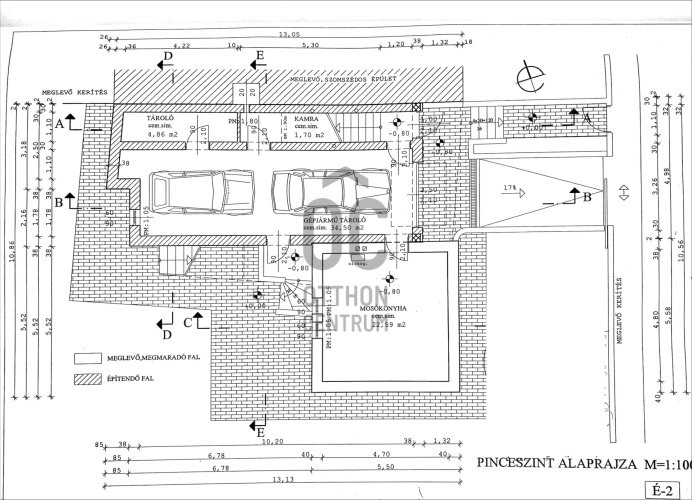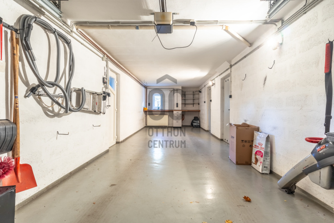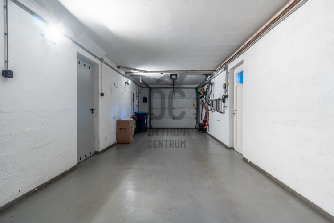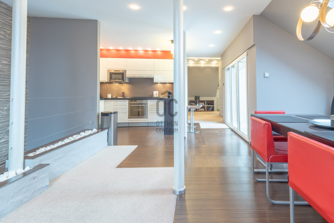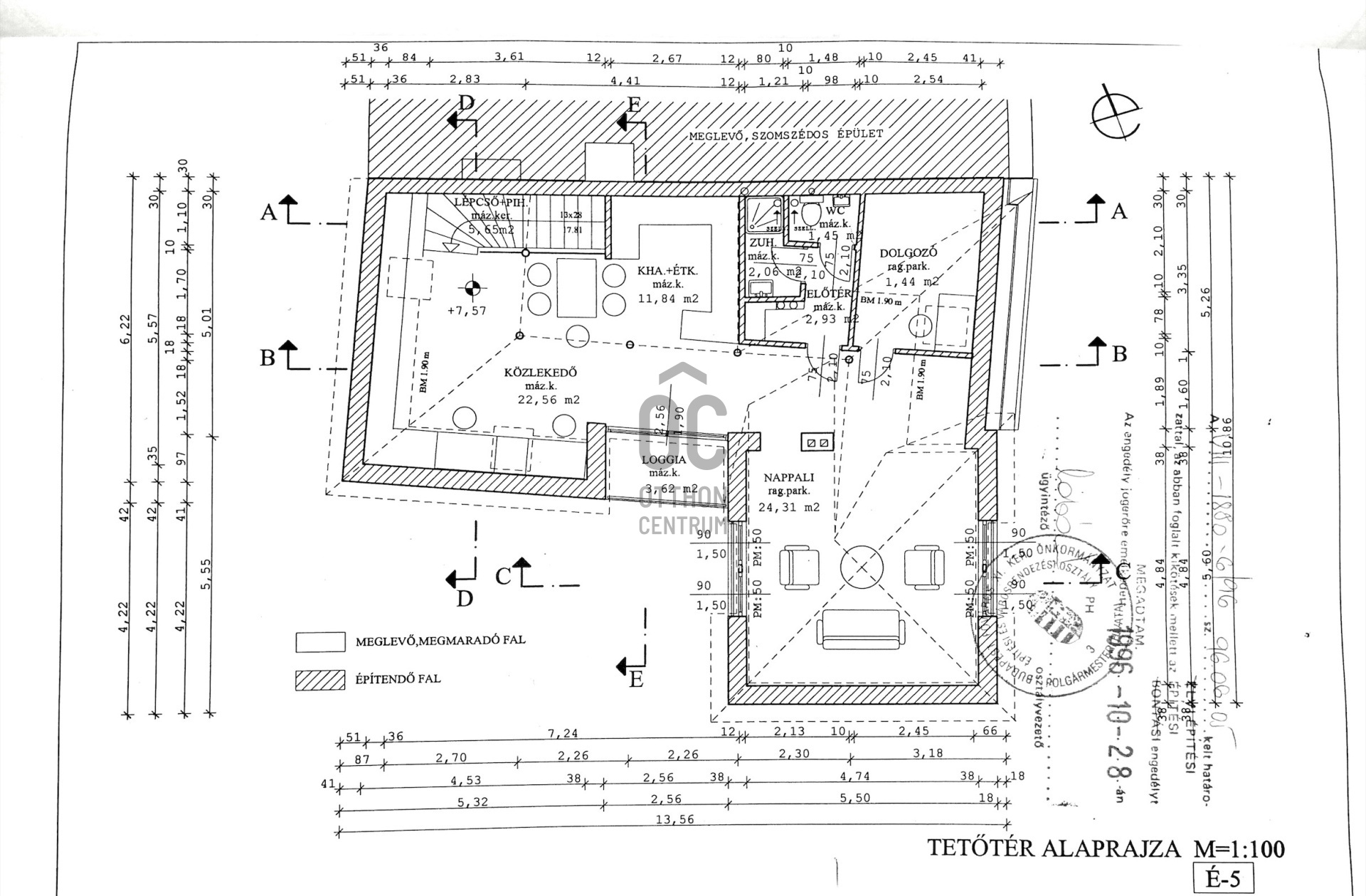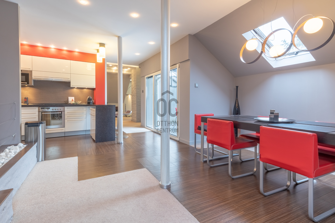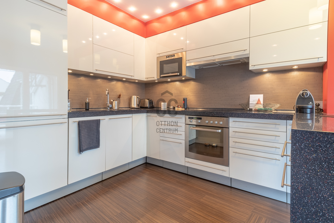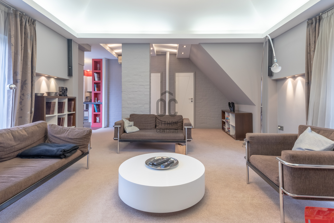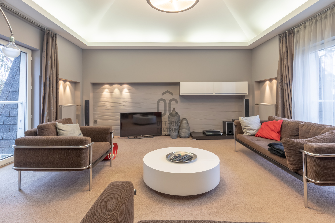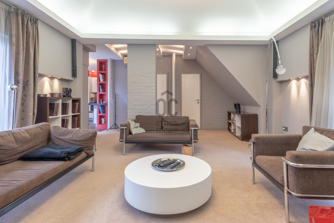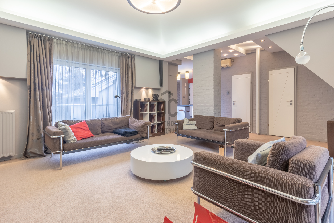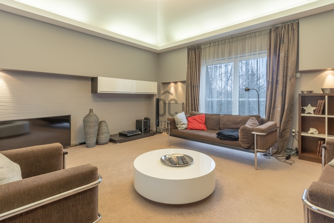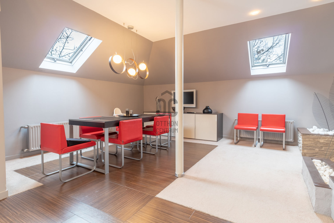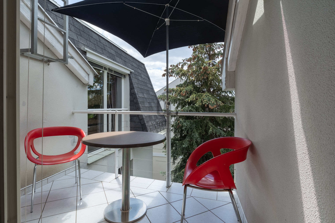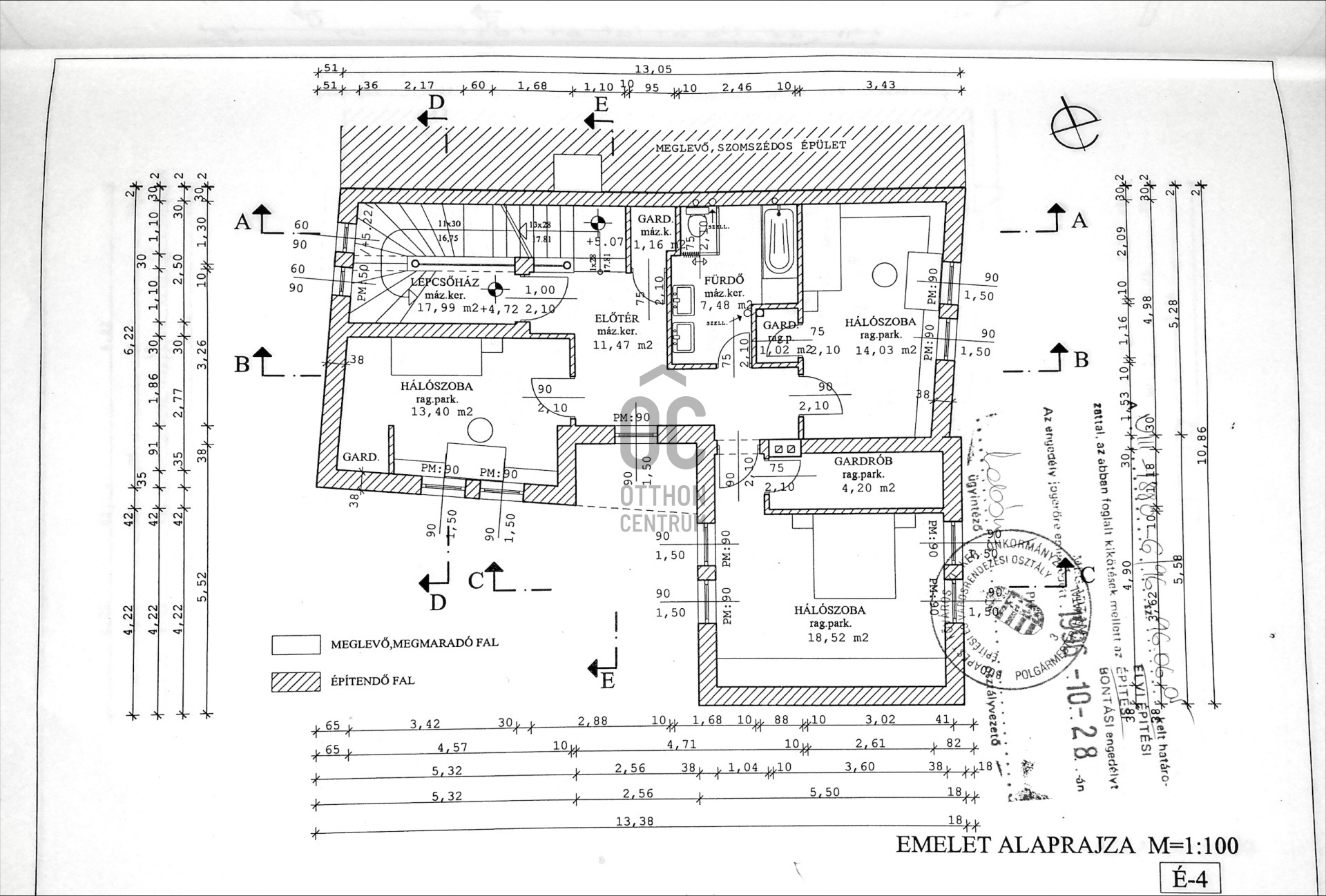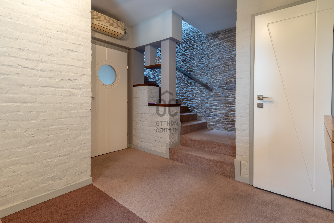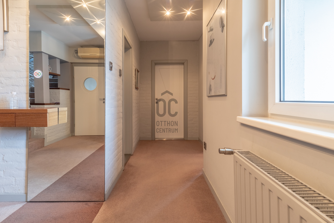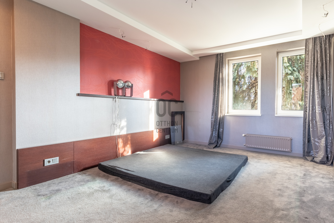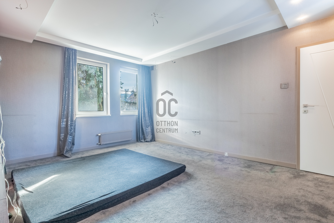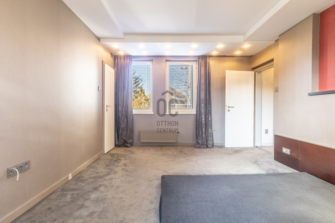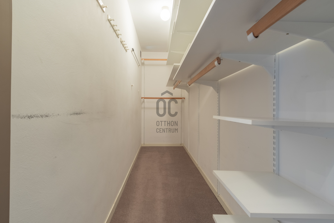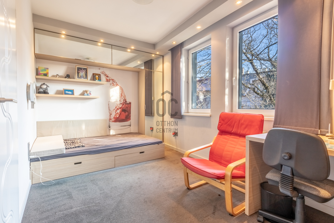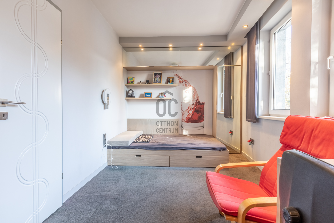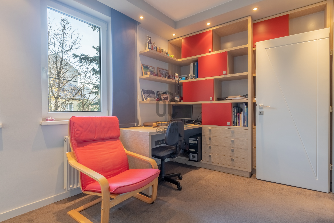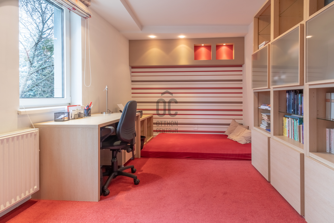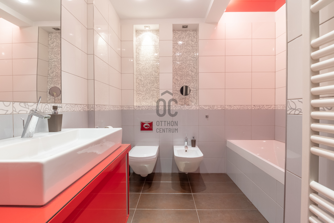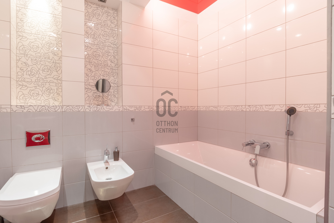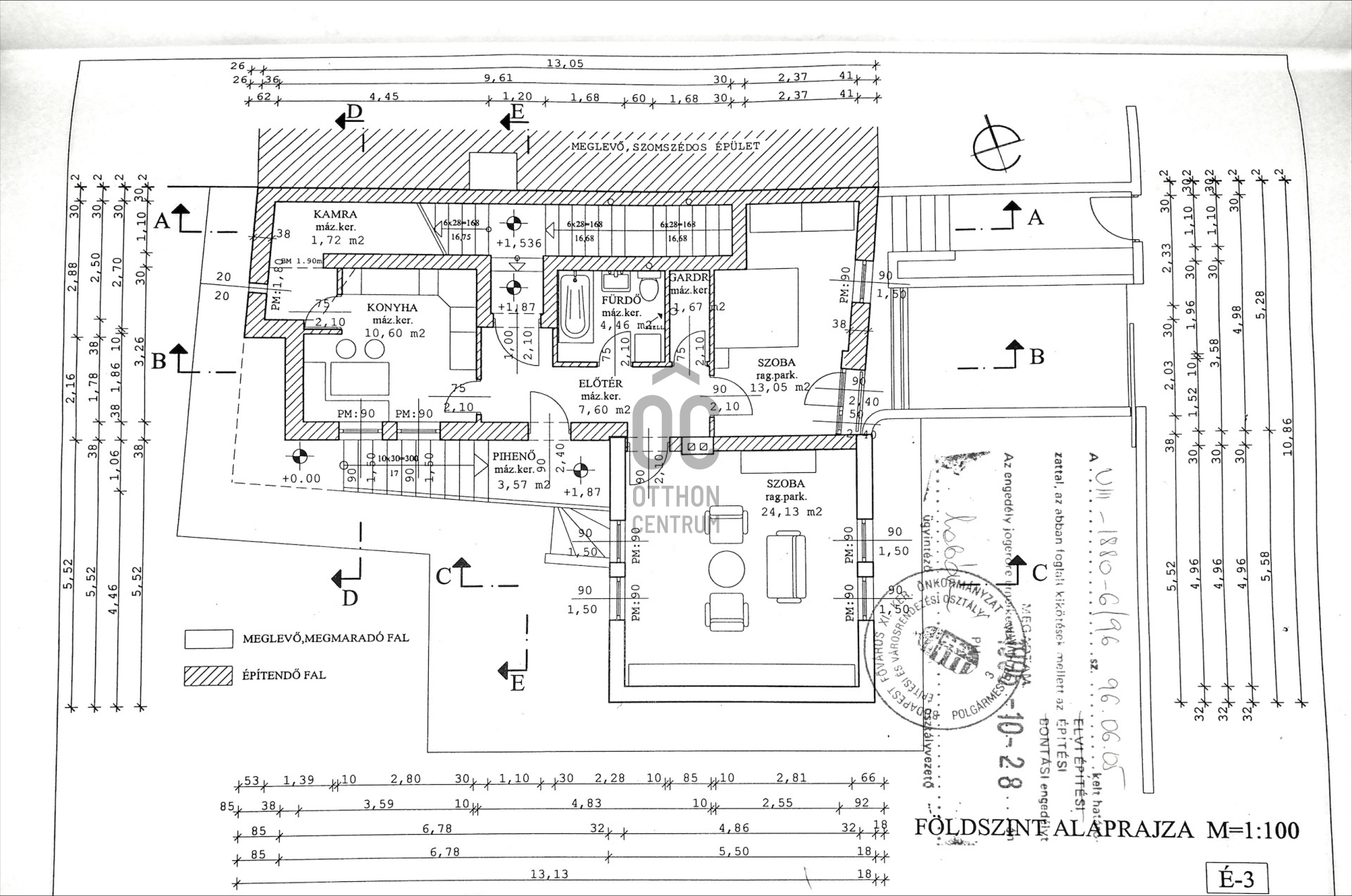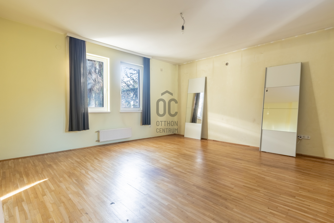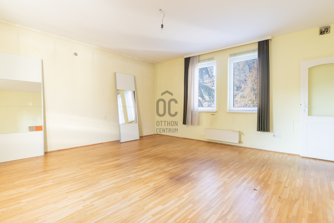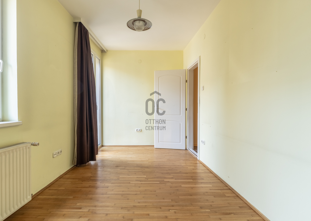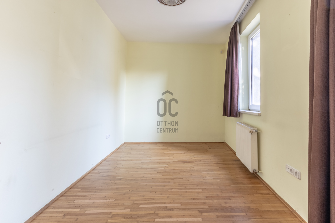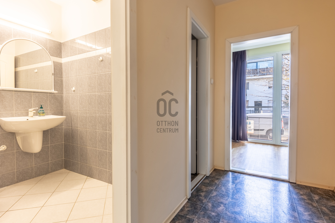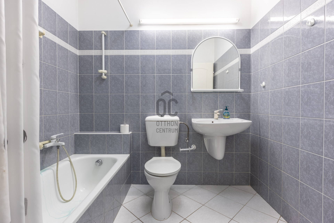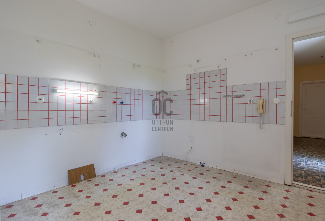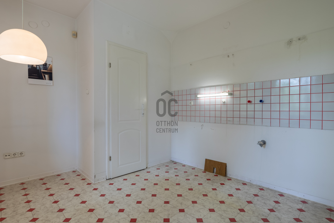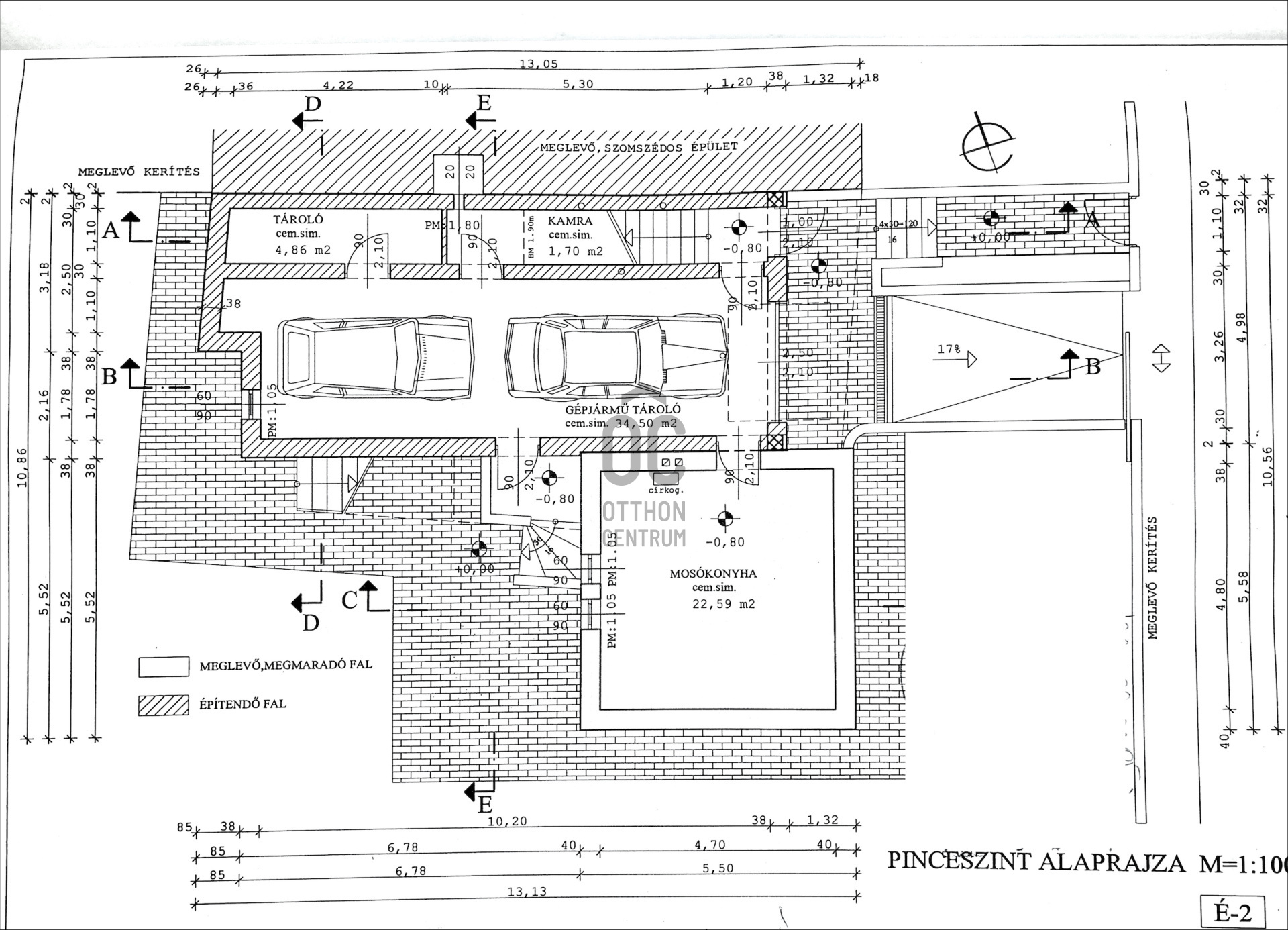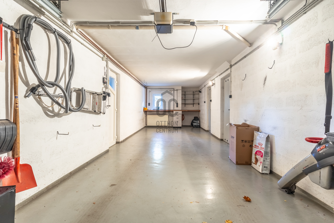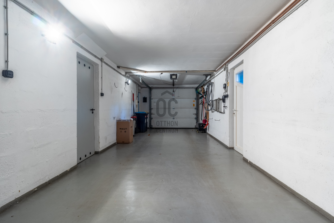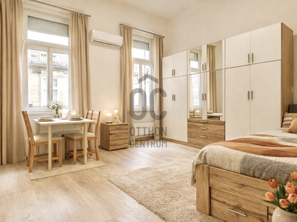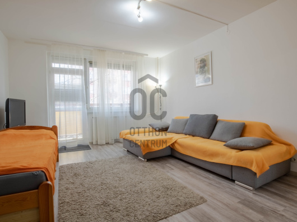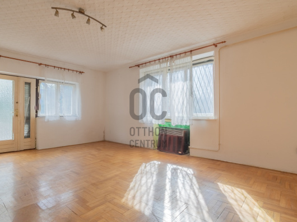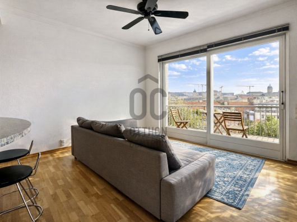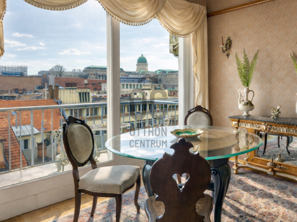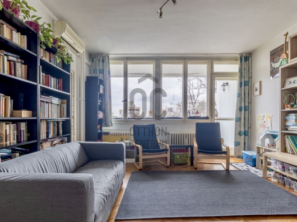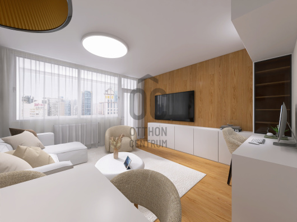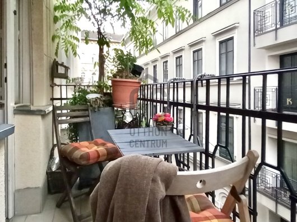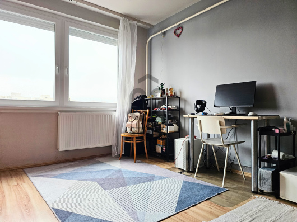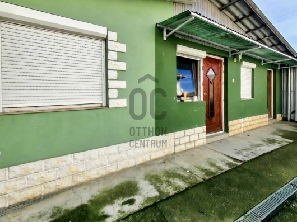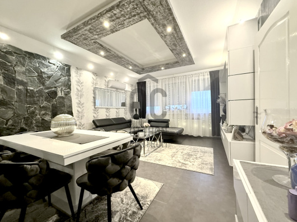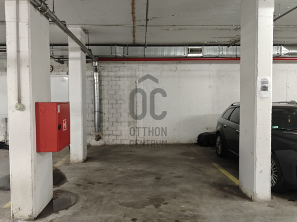389 000 000 Ft
1 036 000 €
- 307m²
- 7 szoba
???? Elegant, Two-Generation Family Home with a Well-Maintained Garden for Sale in District XI, Just a 10-Minute Walk from Allee, in a Quiet Side Street
A 4-story, well-maintained family house on a 456 m² plot is looking for its new owner in one of the most sought-after areas of District XI, in a peaceful residential street.
Located in a highly desirable neighborhood, this quality home features a tasteful design and excellent construction. If you're looking for something like this, it's definitely worth a visit!
???? NEIGHBORHOOD & TRANSPORTATION
➡️ Buda, District XI, Kelenföld city center, peaceful suburban environment
➡️ Excellent infrastructure and public transportation options
➡️ Within a 10-minute radius: Újbuda Center, Móricz Zsigmond Square, Kopaszi-gát
➡️ Shopping nearby: Tesco, Spar (150 m), Újbuda Market Hall, and Allee Mall (10 minutes’ walk)
➡️ 3 minutes to trams 17, 19, 41, 47, 48, and 56
➡️ 650 m from the M4 metro station
➡️ Everything you need for daily life is just minutes away
???? ABOUT THE HOUSE
✅ 456 m² plot with a 4-story brick house
✅ Built around 1997, underwent continuous technical and aesthetic renovations
✅ 2003: air conditioning installed on every floor
✅ 2008: ground floor apartment cosmetically updated
✅ 2012: complete technical and visual renovation of the upper apartment
✅ 2020: roof fully renovated
✅ Excellent condition inside and out, with quality finishes throughout
✅ Legally a single residential unit, but consists of two separate apartments – ideal for multi-generational living or home + office
✅ Electric entrance gate, controllable by intercom from all floors
✅ Sliding and garage gates equipped with remote control; access to the garage via a heated ramp
✅ Garage fits 2 cars (in tandem), with space for an additional car in the yard
✅ Beautifully landscaped garden with automatic irrigation system and sub-meter
✅ Double-glazed plastic windows with shutters throughout (except attic)
✅ Central vacuum system installed on every level
✅ Heating: gas boiler with radiators
✅ Hot water: 200-liter boiler
✅ Cooling: air conditioning units
✅ Approximate heating cost in winter: 80,000 HUF/month
???? FLOOR PLAN
???? BASEMENT LEVEL
➡️ Area: 63.65 m²
➡️ Layout: two-car garage, pantry, storage, laundry/utility room, staircase
➡️ Storage areas equipped with shelving
???? GROUND FLOOR
➡️ Area: 67.25 m²
➡️ Layout: entrance hall, spacious living room, bedroom, separate walk-in closet, kitchen, pantry, bathroom with bathtub
➡️ Renovated in 2008
➡️ Can function as a completely independent apartment
???? FIRST FLOOR
➡️ Area: 89.27 m²
➡️ Layout: staircase, hallway, 3 bedrooms with built-in wardrobes, bathroom with bathtub & toilet
➡️ Fully renovated in 2012 (technical + visual)
➡️ Bright, sunlit spaces throughout
➡️ Stylish and modern interior design
⬆️ ATTIC
➡️ Area: 75.65 m²
➡️ Layout: dining room, kitchen, living room, office, bathroom, toilet, walk-in closet
➡️ Central living area combining living and dining functions
➡️ Large windows on two sides fill the living room with natural light all day
➡️ Dining room additionally illuminated by a skylight
➡️ Enjoy birdsong and peace from the loggia overlooking the garden
???? WE ALSO PROVIDE ONLINE FINANCIAL SERVICES
✅ Our award-winning loan advisors have 20 years of experience
✅ Our independent mortgage center compares offers from all banks free of charge
✅ We provide tailored mortgage solutions
✅ Access to exclusive, consumer-friendly mortgage products, baby loan support, and full CSOK PLUSZ administration
✅ Flexible appointments – even outside of regular business hours
???? For more information or to schedule a viewing, feel free to call me anytime!
Located in a highly desirable neighborhood, this quality home features a tasteful design and excellent construction. If you're looking for something like this, it's definitely worth a visit!
???? NEIGHBORHOOD & TRANSPORTATION
➡️ Buda, District XI, Kelenföld city center, peaceful suburban environment
➡️ Excellent infrastructure and public transportation options
➡️ Within a 10-minute radius: Újbuda Center, Móricz Zsigmond Square, Kopaszi-gát
➡️ Shopping nearby: Tesco, Spar (150 m), Újbuda Market Hall, and Allee Mall (10 minutes’ walk)
➡️ 3 minutes to trams 17, 19, 41, 47, 48, and 56
➡️ 650 m from the M4 metro station
➡️ Everything you need for daily life is just minutes away
???? ABOUT THE HOUSE
✅ 456 m² plot with a 4-story brick house
✅ Built around 1997, underwent continuous technical and aesthetic renovations
✅ 2003: air conditioning installed on every floor
✅ 2008: ground floor apartment cosmetically updated
✅ 2012: complete technical and visual renovation of the upper apartment
✅ 2020: roof fully renovated
✅ Excellent condition inside and out, with quality finishes throughout
✅ Legally a single residential unit, but consists of two separate apartments – ideal for multi-generational living or home + office
✅ Electric entrance gate, controllable by intercom from all floors
✅ Sliding and garage gates equipped with remote control; access to the garage via a heated ramp
✅ Garage fits 2 cars (in tandem), with space for an additional car in the yard
✅ Beautifully landscaped garden with automatic irrigation system and sub-meter
✅ Double-glazed plastic windows with shutters throughout (except attic)
✅ Central vacuum system installed on every level
✅ Heating: gas boiler with radiators
✅ Hot water: 200-liter boiler
✅ Cooling: air conditioning units
✅ Approximate heating cost in winter: 80,000 HUF/month
???? FLOOR PLAN
???? BASEMENT LEVEL
➡️ Area: 63.65 m²
➡️ Layout: two-car garage, pantry, storage, laundry/utility room, staircase
➡️ Storage areas equipped with shelving
???? GROUND FLOOR
➡️ Area: 67.25 m²
➡️ Layout: entrance hall, spacious living room, bedroom, separate walk-in closet, kitchen, pantry, bathroom with bathtub
➡️ Renovated in 2008
➡️ Can function as a completely independent apartment
???? FIRST FLOOR
➡️ Area: 89.27 m²
➡️ Layout: staircase, hallway, 3 bedrooms with built-in wardrobes, bathroom with bathtub & toilet
➡️ Fully renovated in 2012 (technical + visual)
➡️ Bright, sunlit spaces throughout
➡️ Stylish and modern interior design
⬆️ ATTIC
➡️ Area: 75.65 m²
➡️ Layout: dining room, kitchen, living room, office, bathroom, toilet, walk-in closet
➡️ Central living area combining living and dining functions
➡️ Large windows on two sides fill the living room with natural light all day
➡️ Dining room additionally illuminated by a skylight
➡️ Enjoy birdsong and peace from the loggia overlooking the garden
???? WE ALSO PROVIDE ONLINE FINANCIAL SERVICES
✅ Our award-winning loan advisors have 20 years of experience
✅ Our independent mortgage center compares offers from all banks free of charge
✅ We provide tailored mortgage solutions
✅ Access to exclusive, consumer-friendly mortgage products, baby loan support, and full CSOK PLUSZ administration
✅ Flexible appointments – even outside of regular business hours
???? For more information or to schedule a viewing, feel free to call me anytime!
Regisztrációs szám
H492357
Az ingatlan adatai
Értékesités
eladó
Jogi státusz
használt
Jelleg
ház
Építési mód
tégla
Méret
307 m²
Bruttó méret
400 m²
Telek méret
456 m²
Fűtés
Gáz cirkó
Belmagasság
265 cm
Lakáson belüli szintszám
3
Tájolás
Dél-kelet
Állapot
Jó
Homlokzat állapota
Jó
Építés éve
1997
Fürdőszobák száma
3
Garázs
Benne van az árban
Víz
Van
Gáz
Van
Villany
Van
Csatorna
Van
Többgenerációs
igen
Tároló
Önálló
Helyiségek
garázs
34.5 m²
mosókonyha
22.59 m²
tároló
4.86 m²
kamra
1.7 m²
kamra
1.72 m²
előszoba
7.6 m²
fürdőszoba
4.46 m²
szoba
13.05 m²
szoba
24.13 m²
gardrób
1.67 m²
terasz
3.57 m²
lépcsőház
17.99 m²
előszoba
11.47 m²
hálószoba
13.4 m²
fürdőszoba-wc
7.48 m²
gardrób
1.16 m²
hálószoba
14.03 m²
hálószoba
18.52 m²
gardrób
4.2 m²
gardrób
1.02 m²
lépcsőház
5.65 m²
közlekedő
22.56 m²
konyha-étkező
11.84 m²
loggia
3.62 m²
nappali
24.31 m²
előszoba
2.93 m²
wc
1.45 m²
fürdőszoba
2.06 m²
dolgozószoba
1.44 m²
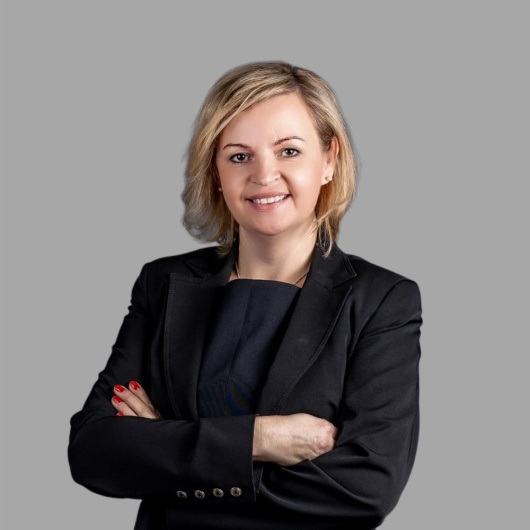
Medovarszki Andrea
Hitelszakértő

