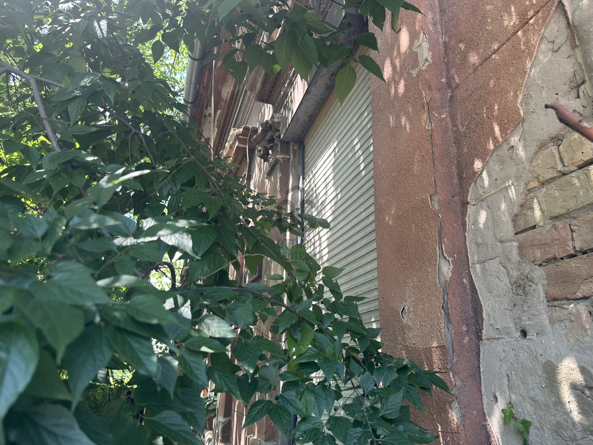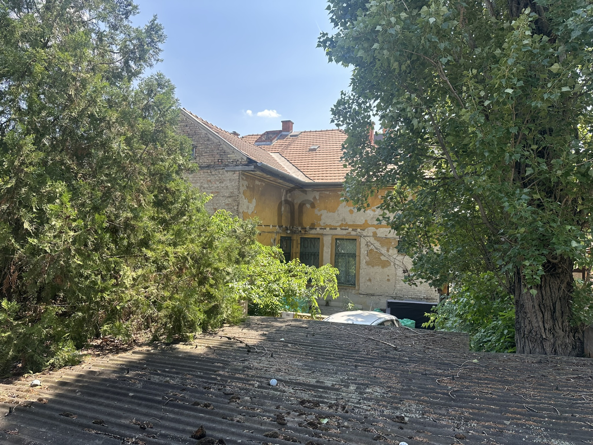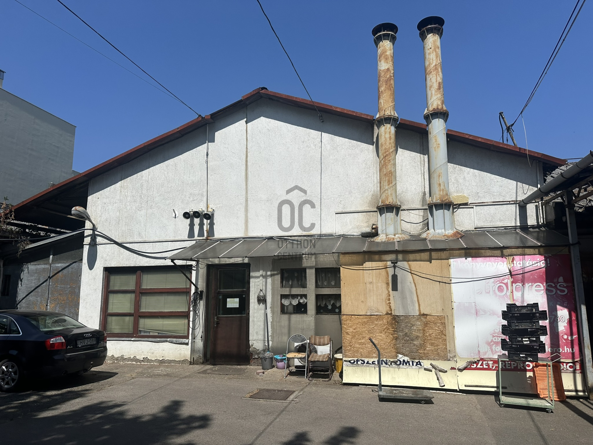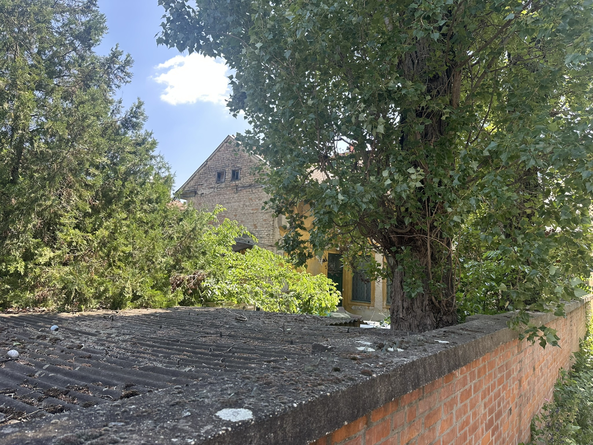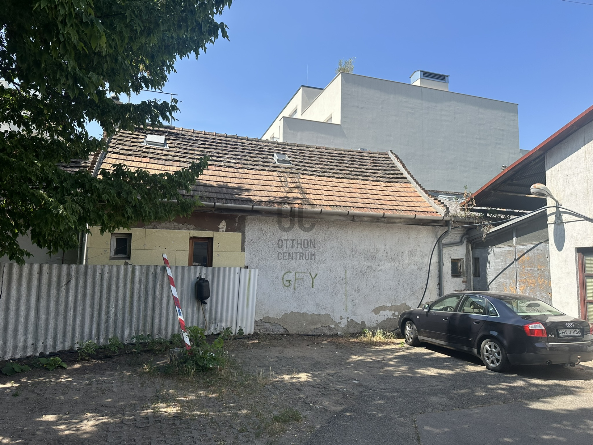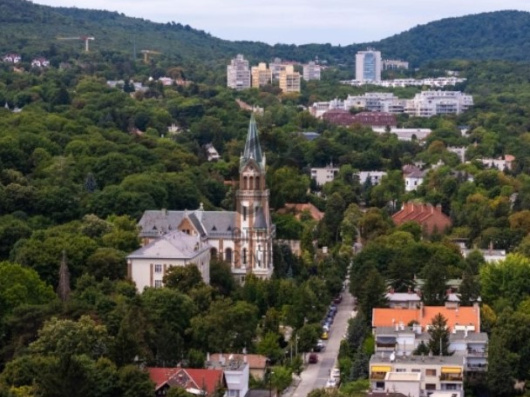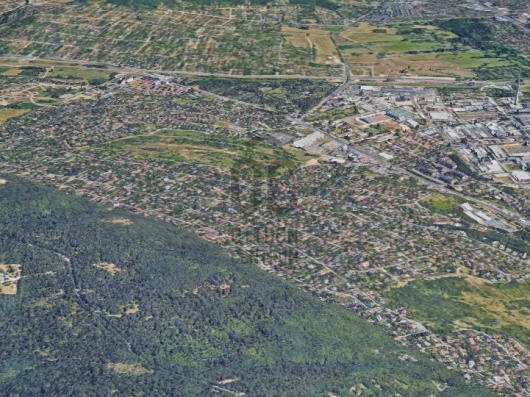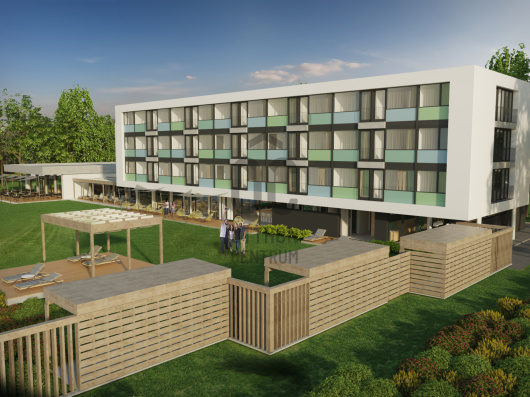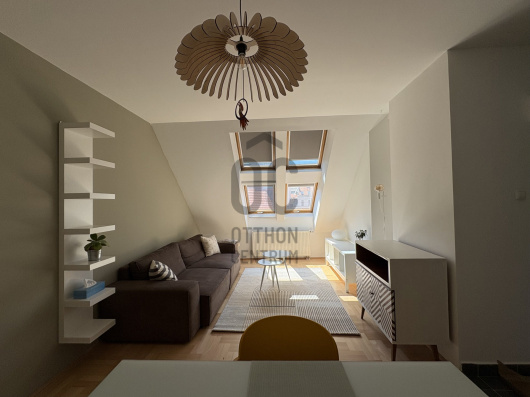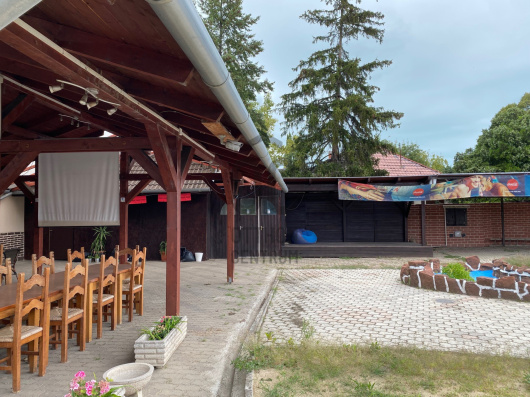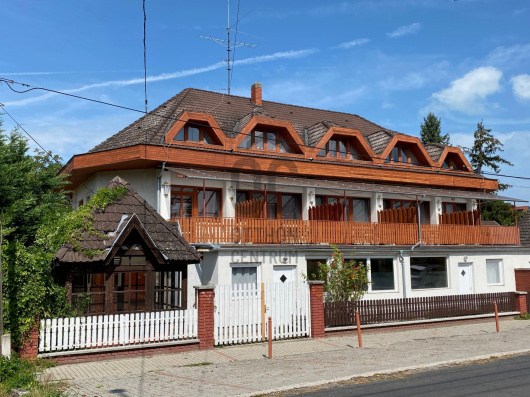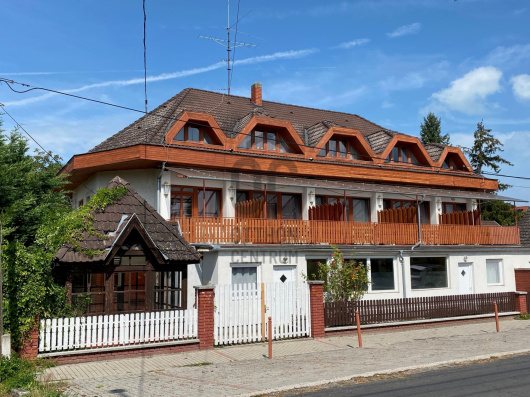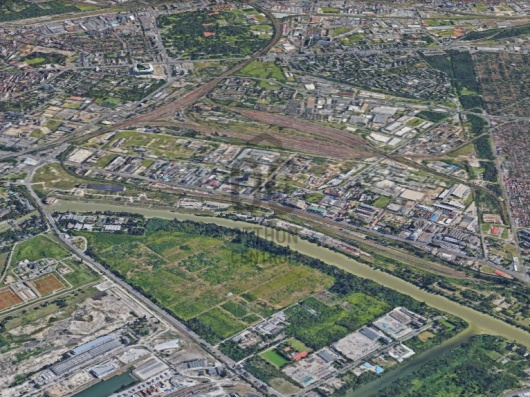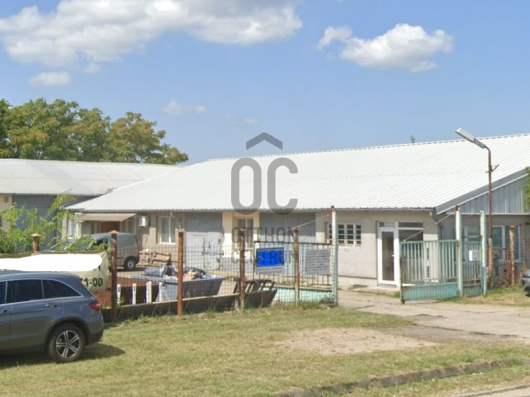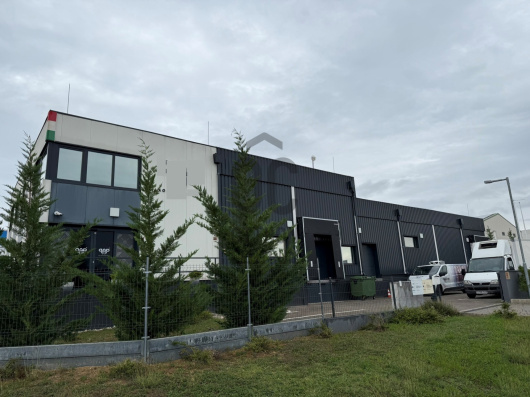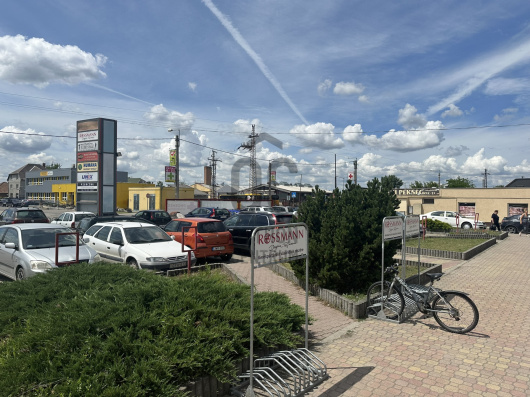419,727,000 Ft
1,100,000 €
- 1,968m²
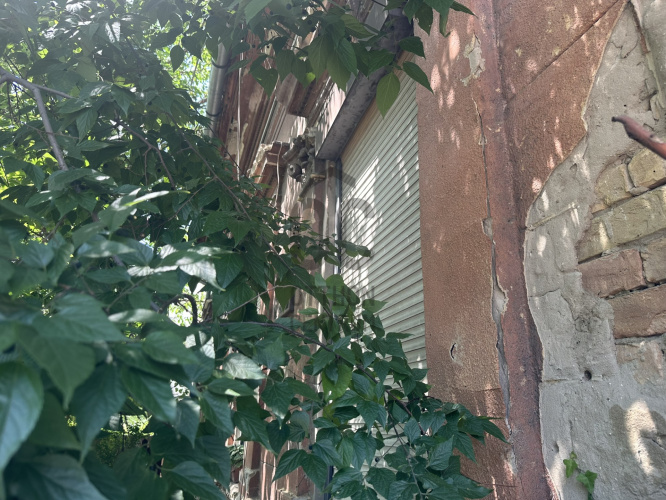
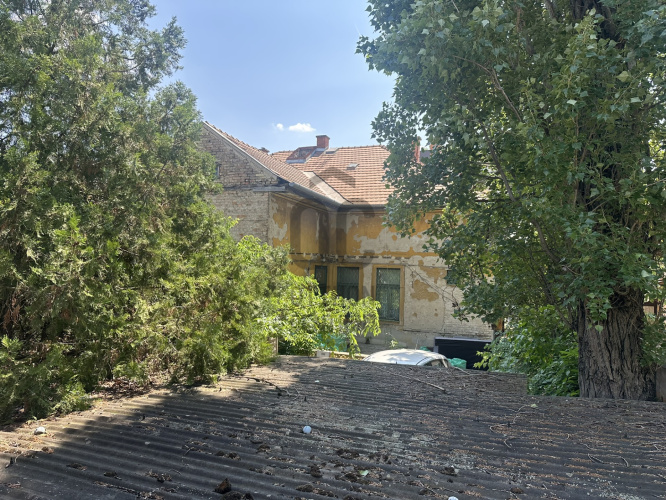
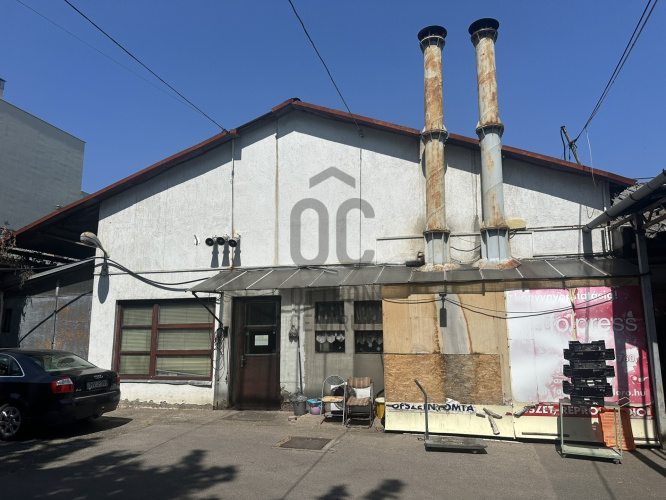
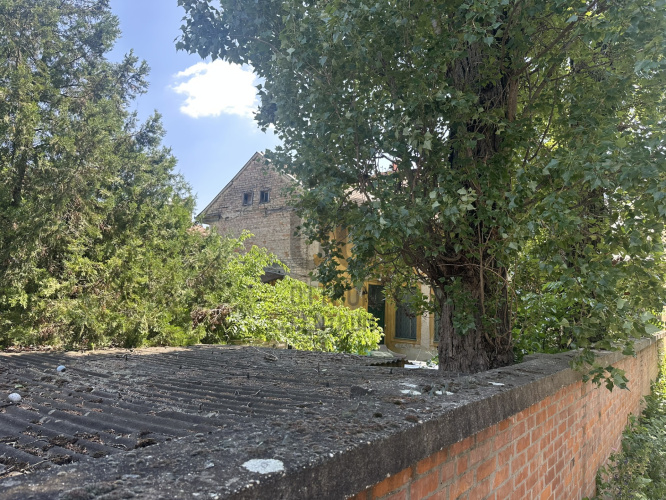
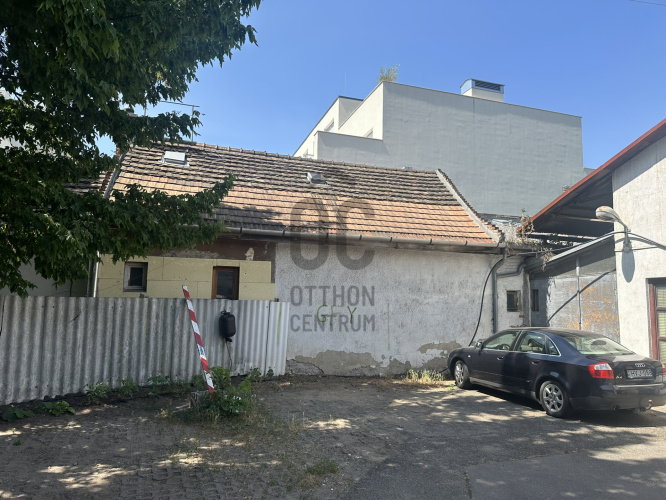
DEVELOPMENT SITE NEAR BOSNYÁK SQUARE!
The property for sale is located in Budapest’s 14th district, just one block — less than 300 meters — from Bosnyák Square, where Budapest’s most modern new city quarter is currently under construction on approximately seven hectares. As part of this large-scale development, seven new modern office buildings and one residential building are being built. The project aims to create an environmentally conscious and sustainable living environment, including the development of recreational parks, pedestrian streets, and underground parking facilities. Additionally, the plans include an 11,000 m² shopping center with retail and hospitality spaces, to be opened this October under the name Zenit Corso.
The development will also significantly improve the area’s infrastructure: road networks and utilities will be upgraded, new bicycle paths will be built, and the Rákos Stream’s surroundings will be renewed. Furthermore, over 700 trees will be planted to enhance both the quantity and quality of green spaces. Construction of the project began this June. Another major development recently completed in the area is a residential project with 150 newly built apartments located directly adjacent to the property.
The neighborhood has excellent infrastructure: a Lidl supermarket is about a 6-minute walk (400 m) away, an Aldi is also 400 meters away, and various healthcare facilities (dentistry, clinics, sports centers) as well as cafés are nearby.
Due to its proximity to the square, the property is extremely easy to access. Tram lines 3, 62, and 62A all stop here, along with numerous bus lines (7, 7E, 8E, 32, 108E, 110, 112, 124, 125, 125B, 133E, 277), offering quick connections to all parts of the city. In addition to Bosnyák Square, trolleybus lines 82 and 82A are also within walking distance.
At the front of the two adjacent properties, there are old single-storey residential buildings that are privately owned. These once housed many tenants, but currently only three tenant families live there. The rear parts of the parcels are joined. Out of the total 3,379 m² plot, 1,968 m² undivided shared ownership is available for purchase, corresponding to 58% ownership. Before obtaining a building permit, approximately 655 m² must be designated for public use, resulting in a regulated plot size of 2,724 m².
Zoning Regulations
Zoning code: Vt
Buildability: 80% (above and below ground)
Maximum façade height: 15.0 m
Gross floor area index: Not specified at district level; according to the metropolitan framework zone: 3.25 general + 1.5 for parking
Number of buildable apartments: 68 units by default, which can be increased to 136 based on TRSZ regulations.
We look forward to your inquiry!
The development will also significantly improve the area’s infrastructure: road networks and utilities will be upgraded, new bicycle paths will be built, and the Rákos Stream’s surroundings will be renewed. Furthermore, over 700 trees will be planted to enhance both the quantity and quality of green spaces. Construction of the project began this June. Another major development recently completed in the area is a residential project with 150 newly built apartments located directly adjacent to the property.
The neighborhood has excellent infrastructure: a Lidl supermarket is about a 6-minute walk (400 m) away, an Aldi is also 400 meters away, and various healthcare facilities (dentistry, clinics, sports centers) as well as cafés are nearby.
Due to its proximity to the square, the property is extremely easy to access. Tram lines 3, 62, and 62A all stop here, along with numerous bus lines (7, 7E, 8E, 32, 108E, 110, 112, 124, 125, 125B, 133E, 277), offering quick connections to all parts of the city. In addition to Bosnyák Square, trolleybus lines 82 and 82A are also within walking distance.
At the front of the two adjacent properties, there are old single-storey residential buildings that are privately owned. These once housed many tenants, but currently only three tenant families live there. The rear parts of the parcels are joined. Out of the total 3,379 m² plot, 1,968 m² undivided shared ownership is available for purchase, corresponding to 58% ownership. Before obtaining a building permit, approximately 655 m² must be designated for public use, resulting in a regulated plot size of 2,724 m².
Zoning Regulations
Zoning code: Vt
Buildability: 80% (above and below ground)
Maximum façade height: 15.0 m
Gross floor area index: Not specified at district level; according to the metropolitan framework zone: 3.25 general + 1.5 for parking
Number of buildable apartments: 68 units by default, which can be increased to 136 based on TRSZ regulations.
We look forward to your inquiry!
Registration Number
UZ018699
Property Details
Sales
for sale
Legal Status
new
Character
plot
Type of Land
Building plot
Zone
residential zone
Net Size
1,968 m²
Plot Size
1,968 m²
Above-Ground Net Size
1,968 m²
Orientation
South-East
Condition
Average
Condition of Facade
Average
Water
Available
Gas
Available
Electricity
Available
Sewer
Available
Buildability
80%
Facade Height
1500
Type of Buildable Property
Condominium over 50 apartments

