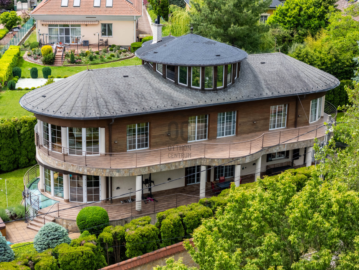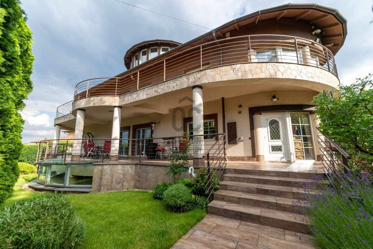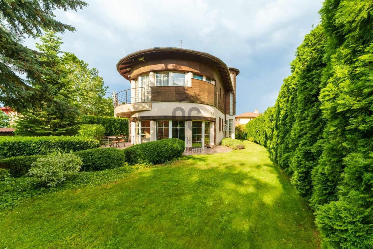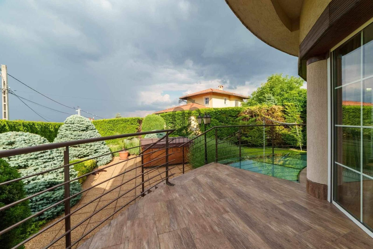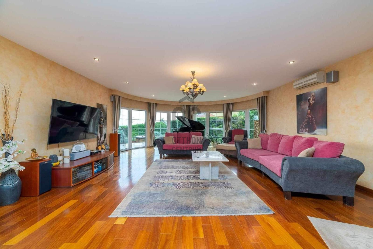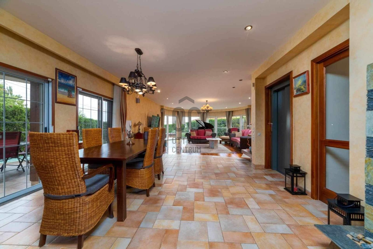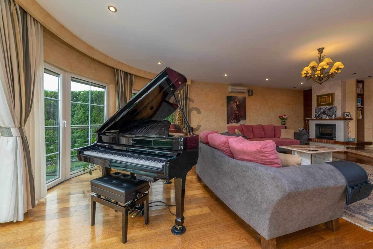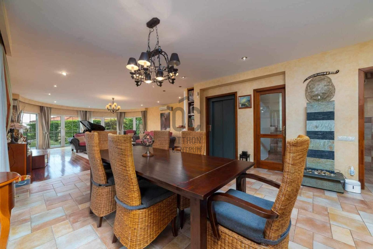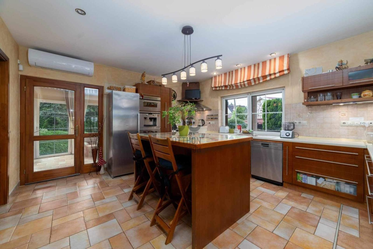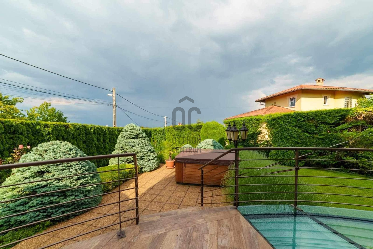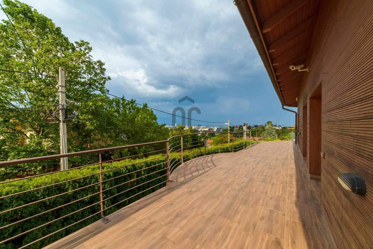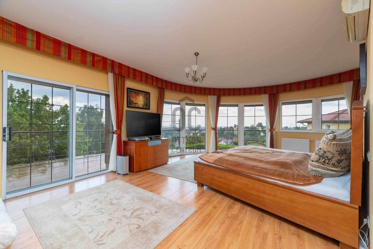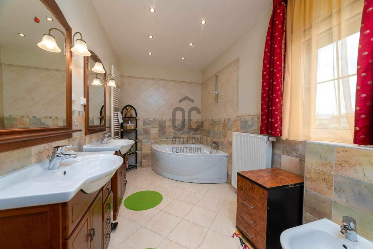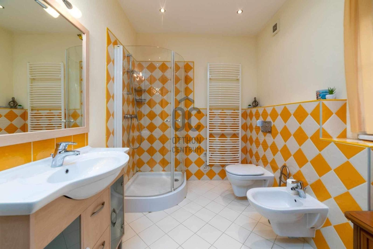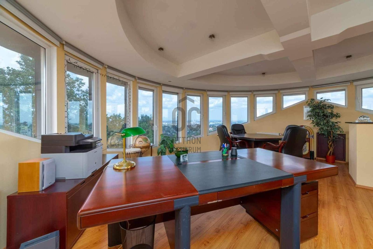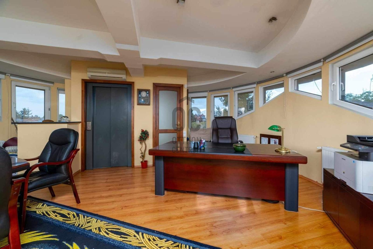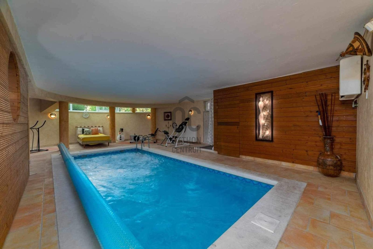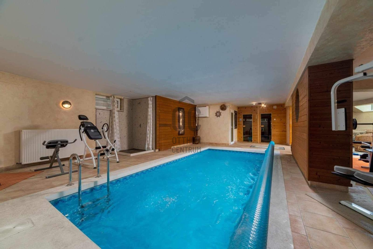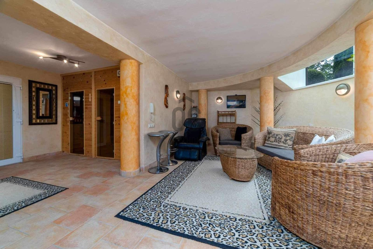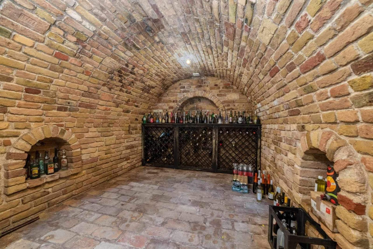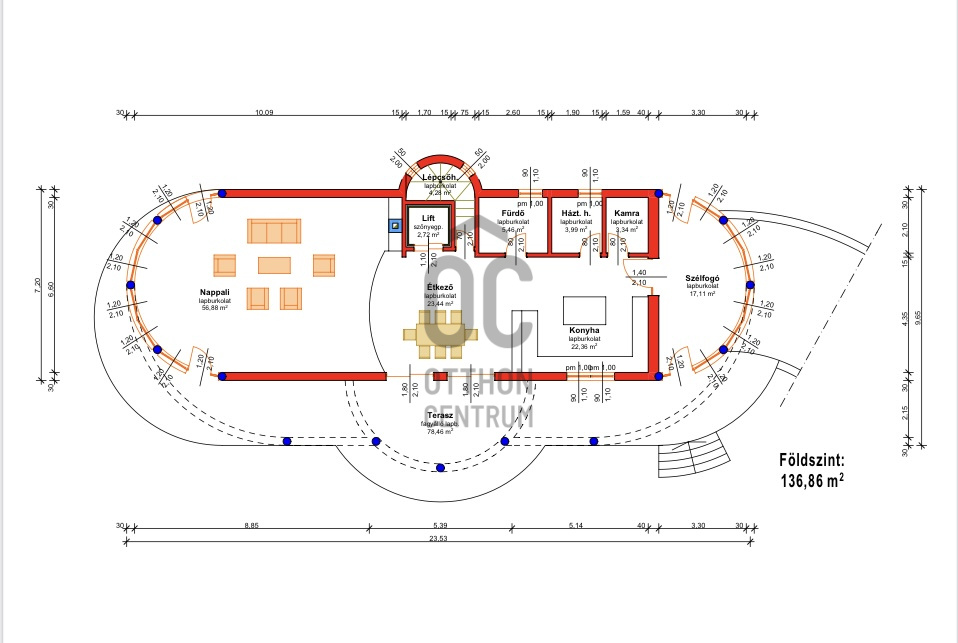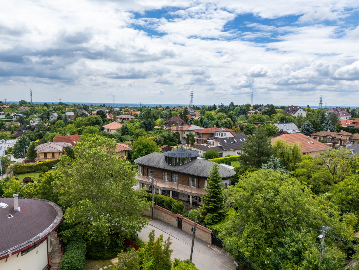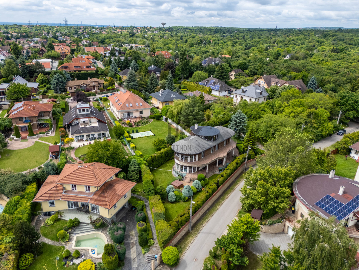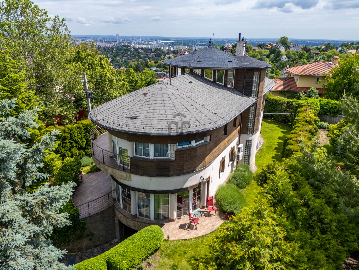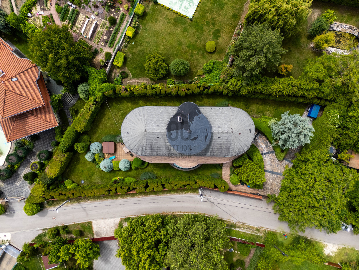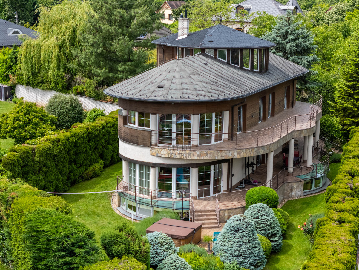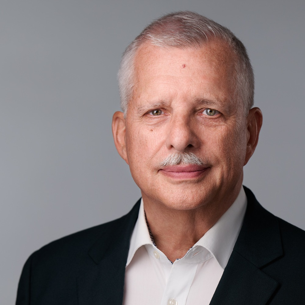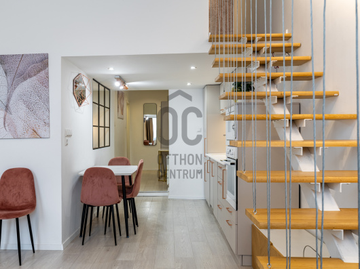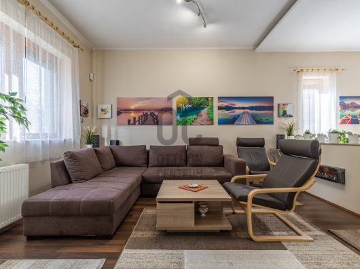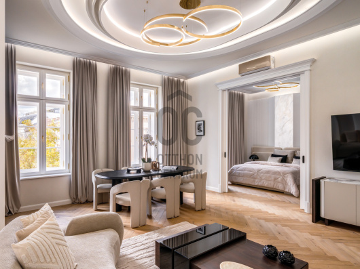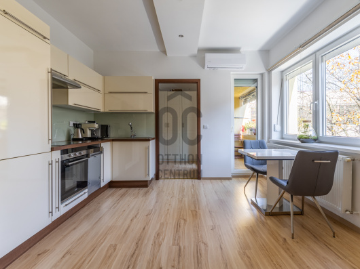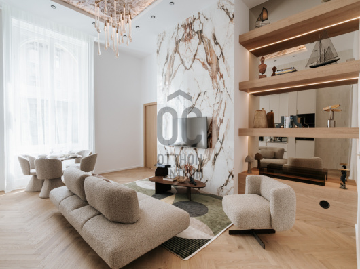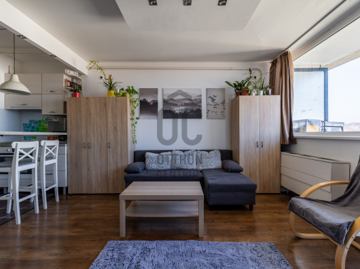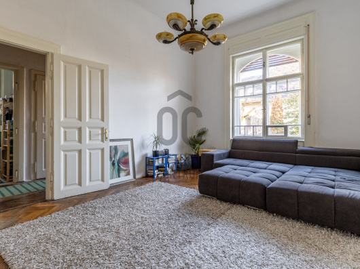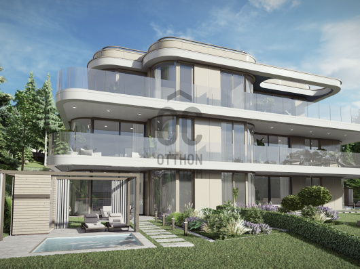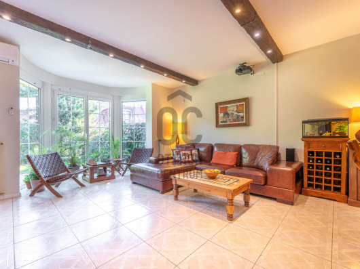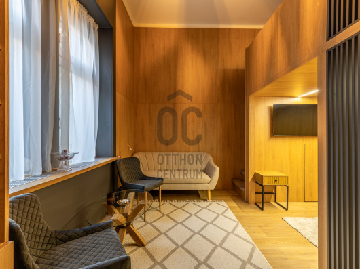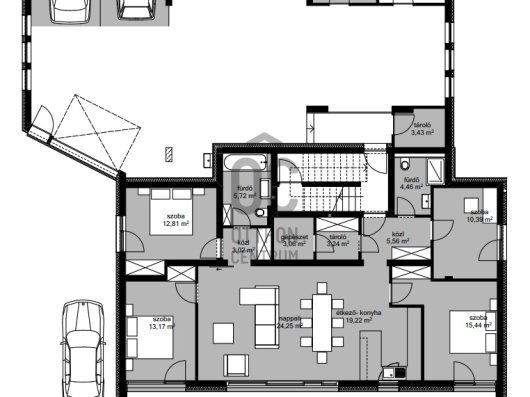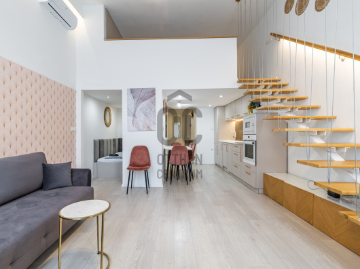470 000 000 Ft
1 225 000 €
- 412,5m²
- 7 szoba
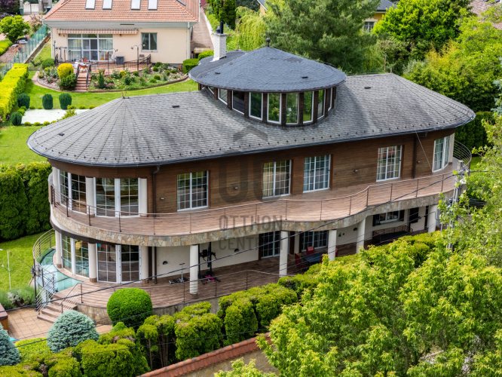
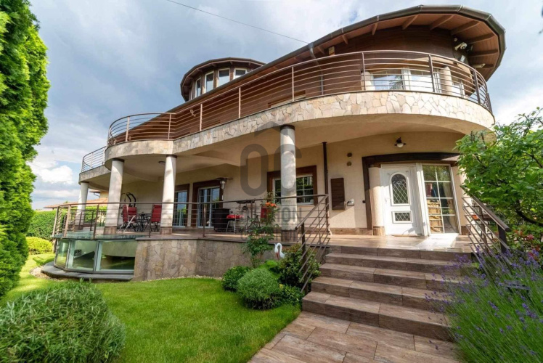

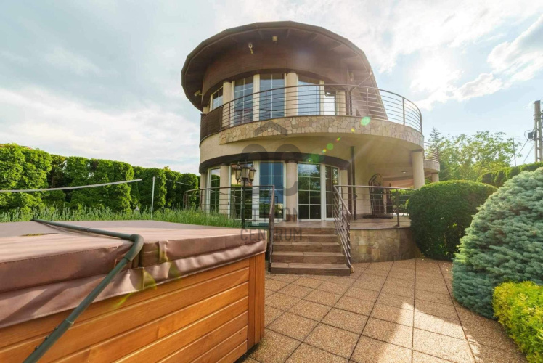

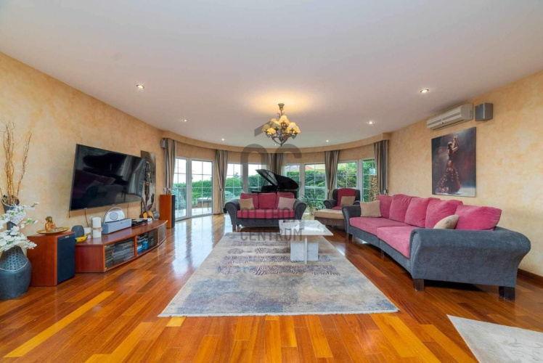

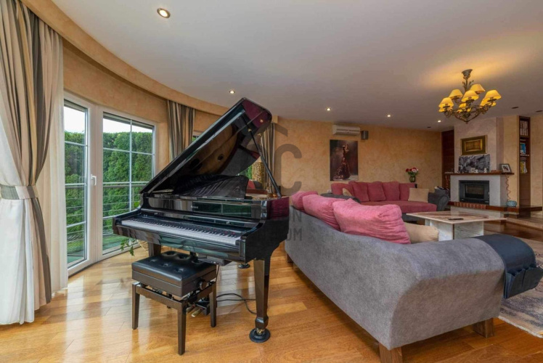
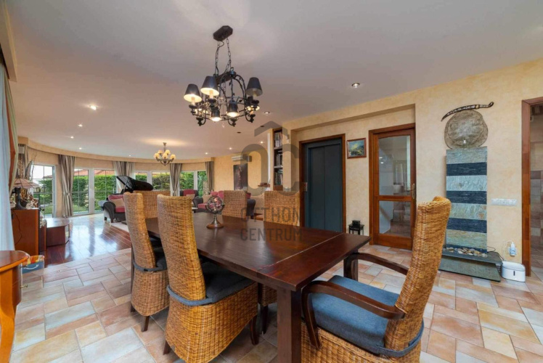

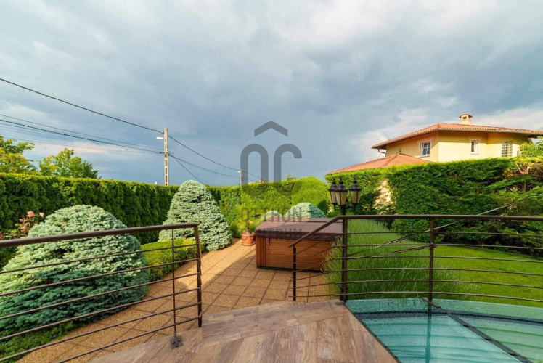
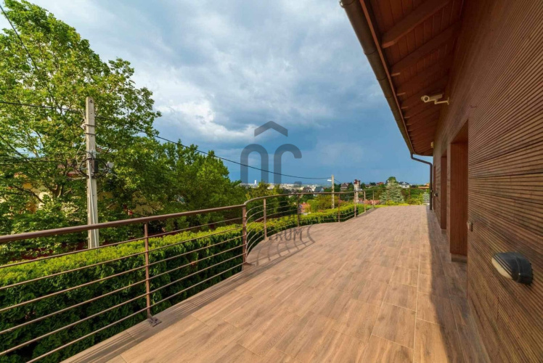
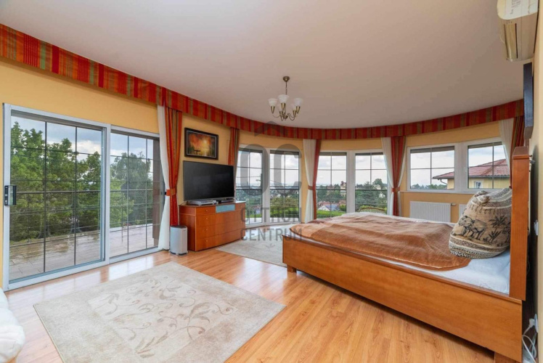
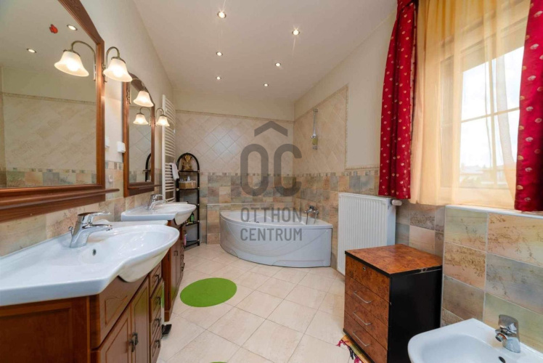

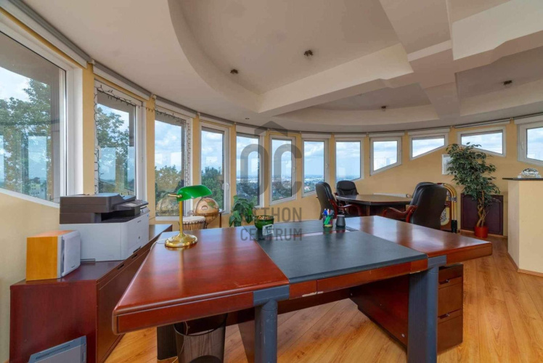
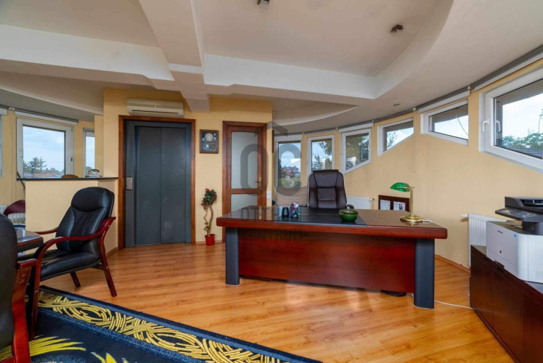
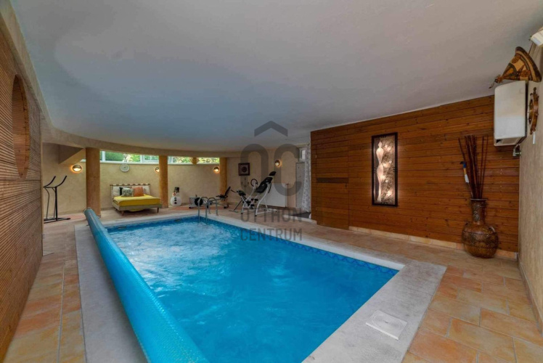
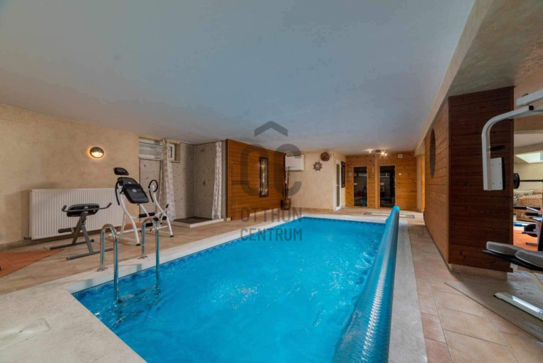


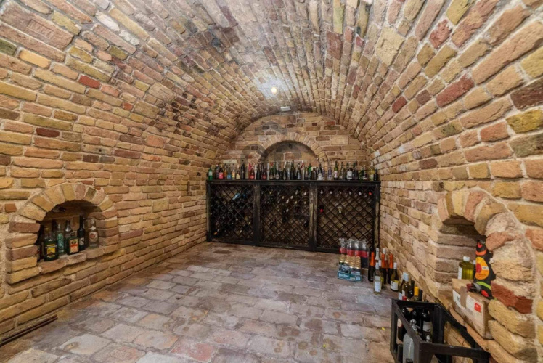
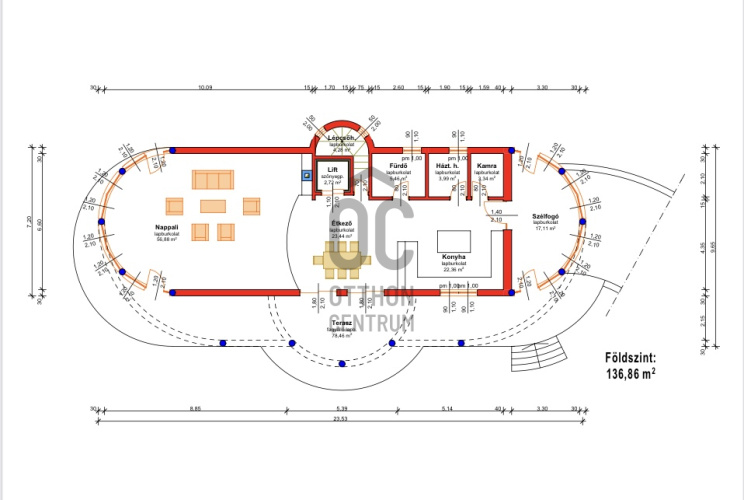

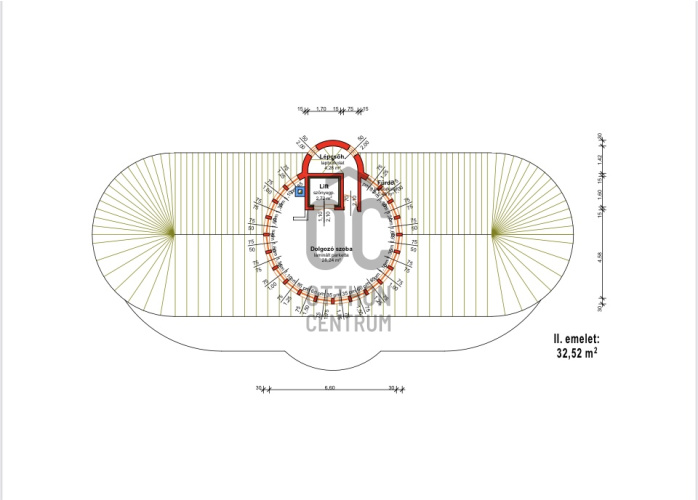

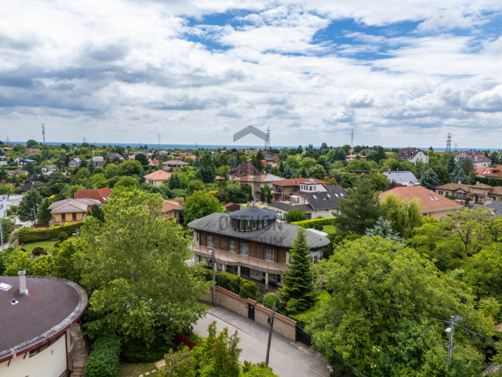

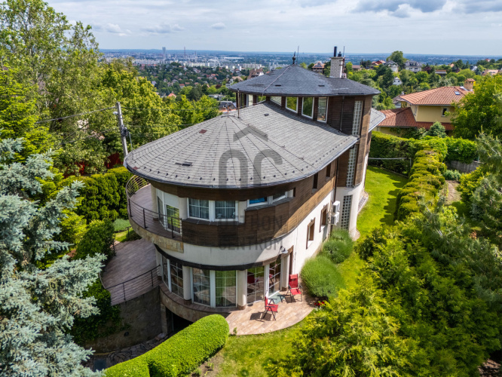
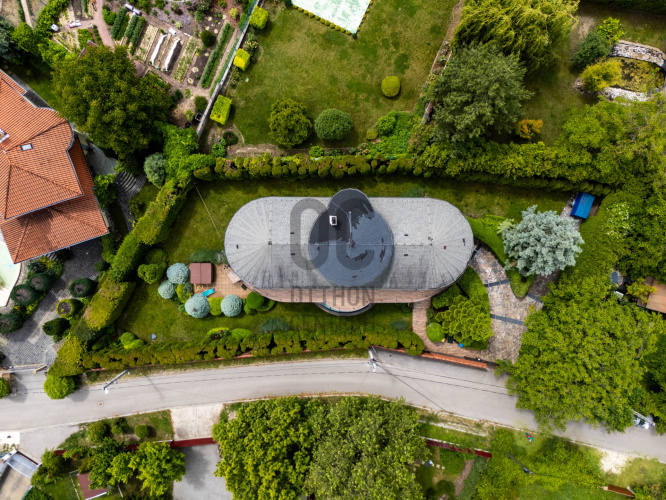
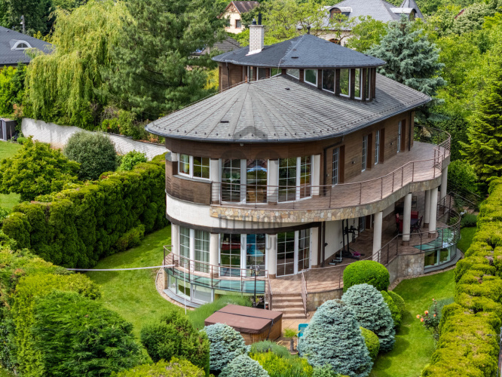
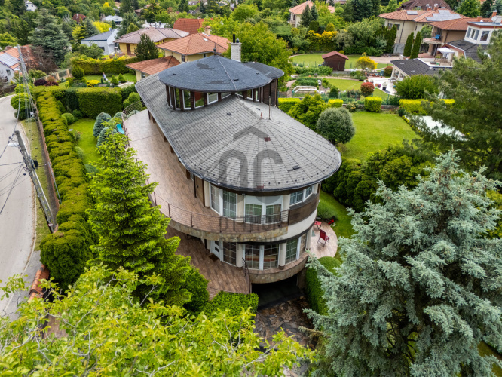
Refined Elegance – Panoramic Villa with Exceptional Features
A rarely available, generously designed villa residence awaits its new owner in a quiet cul-de-sac surrounded by greenery in the Rózsavölgy area of Buda.
The 4-level property offers a net living space of 412 m², a gross floor area of 521 m², and sits on a beautifully landscaped 1,082 m² plot.
Characterized by spacious interiors, a thoughtfully structured layout, high-end technical features, and sweeping city views.
✨ WELCOME HOME. ✨
Key Specifications:
Net living area: 412 m²
Gross floor area: 521 m²
Plot size: 1,082 m²
Number of levels: 4
Rooms: 7
Bathrooms: 3
Elevator connects all four floors
Multiple large terraces, some covered, with excellent sunlight exposure
Special Features:
Indoor pool and wellness area with saunas and natural light
Jacuzzi in a private section of the garden
Wine cellar – atmospheric and temperature-controlled
Expansive, bright interior spaces – ideal for large families or as a representational home
Professionally designed garden with automatic irrigation system
Garage and multiple on-site parking spaces
The villa is in very good condition, move-in ready, but may be updated or modernized according to personal taste.
The location is exclusive yet peaceful, offering excellent infrastructure in a lush green environment.
Further information is available upon personal inquiry, discreetly and with references.
For serious inquiries only.
If you are looking for a home that offers space, quality, and serenity in one – schedule your private viewing today.
The 4-level property offers a net living space of 412 m², a gross floor area of 521 m², and sits on a beautifully landscaped 1,082 m² plot.
Characterized by spacious interiors, a thoughtfully structured layout, high-end technical features, and sweeping city views.
✨ WELCOME HOME. ✨
Key Specifications:
Net living area: 412 m²
Gross floor area: 521 m²
Plot size: 1,082 m²
Number of levels: 4
Rooms: 7
Bathrooms: 3
Elevator connects all four floors
Multiple large terraces, some covered, with excellent sunlight exposure
Special Features:
Indoor pool and wellness area with saunas and natural light
Jacuzzi in a private section of the garden
Wine cellar – atmospheric and temperature-controlled
Expansive, bright interior spaces – ideal for large families or as a representational home
Professionally designed garden with automatic irrigation system
Garage and multiple on-site parking spaces
The villa is in very good condition, move-in ready, but may be updated or modernized according to personal taste.
The location is exclusive yet peaceful, offering excellent infrastructure in a lush green environment.
Further information is available upon personal inquiry, discreetly and with references.
For serious inquiries only.
If you are looking for a home that offers space, quality, and serenity in one – schedule your private viewing today.
Regisztrációs szám
H501840
Az ingatlan adatai
Értékesités
eladó
Jogi státusz
használt
Jelleg
ház
Építési mód
tégla
Méret
412,5 m²
Bruttó méret
520 m²
Telek méret
1 082 m²
Terasz / erkély mérete
130 m²
Fűtés
Gáz cirkó
Belmagasság
273 cm
Lakáson belüli szintszám
4
Tájolás
Kelet
Panoráma
Zöldre néző panoráma
Állapot
Jó
Homlokzat állapota
Jó
Pince
Önálló
Környék
csendes, jó közlekedés, zöld
Építés éve
2007
Fürdőszobák száma
3
Garázs
Benne van az árban
Garázs férőhely
2
Víz
Van
Gáz
Van
Villany
Van
Csatorna
Van
Tároló
Önálló
Helyiségek
nappali
56.9 m²
ebédlő
23.4 m²
konyha
22.4 m²
előszoba
17.1 m²
fürdőszoba-wc
5.5 m²
terasz
78.5 m²
hálószoba
33.2 m²
gardrób
6 m²
hálószoba
21 m²
gardrób
8.7 m²
hálószoba
11 m²
hálószoba
9.4 m²
hálószoba
9.4 m²
fürdőszoba-wc
9.9 m²
fürdőszoba-wc
7.8 m²
terasz
51.3 m²
dolgozószoba
28.2 m²
medencetér
119.2 m²
wc-kézmosó
3.5 m²
garázs
46.7 m²
borospince
16 m²

Ruczek János
Hitelszakértő

