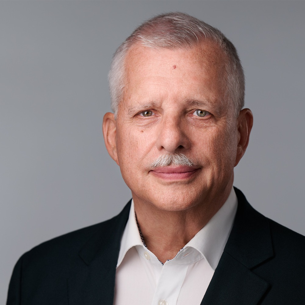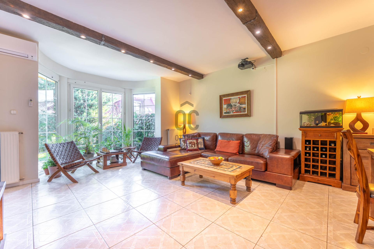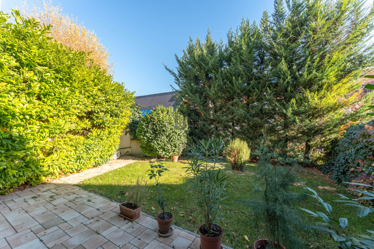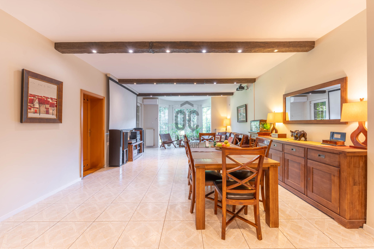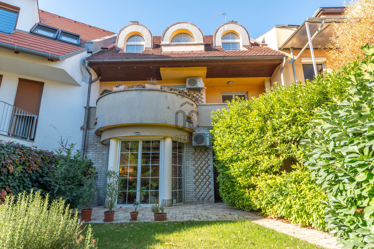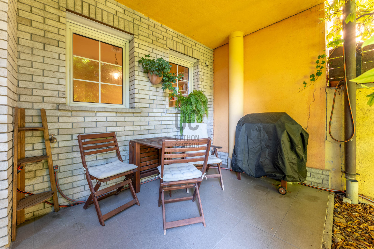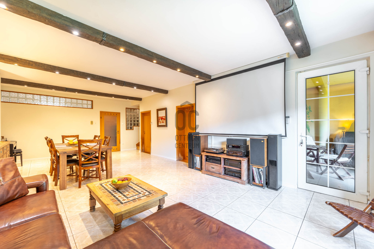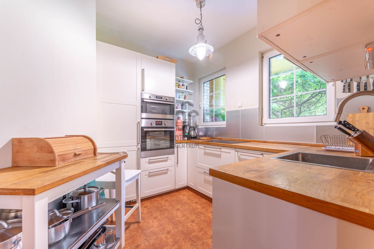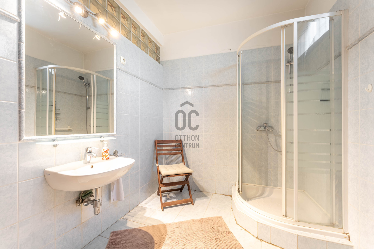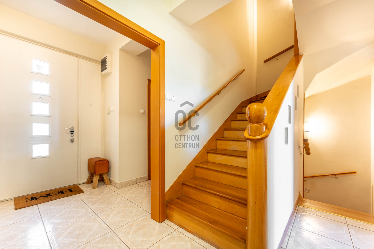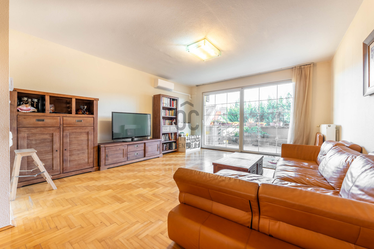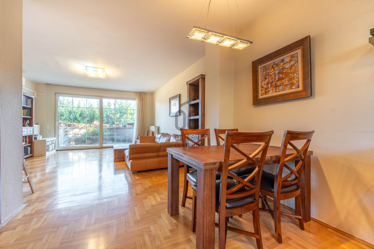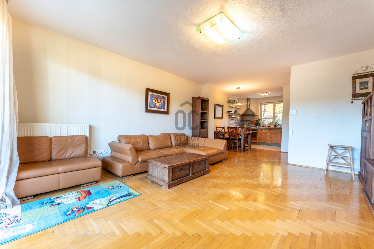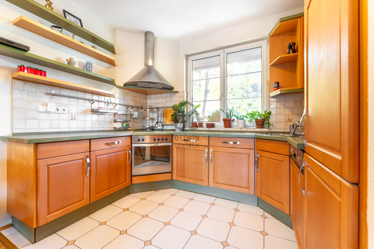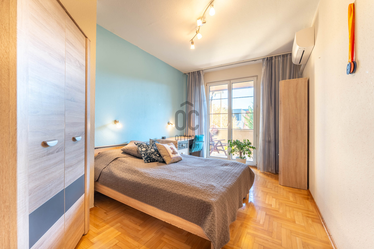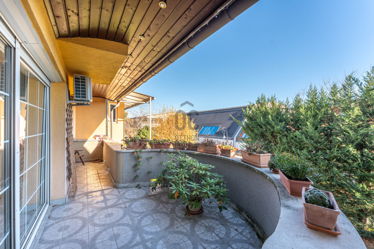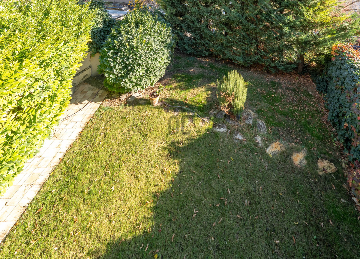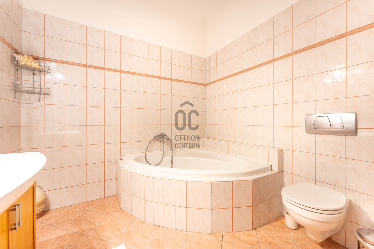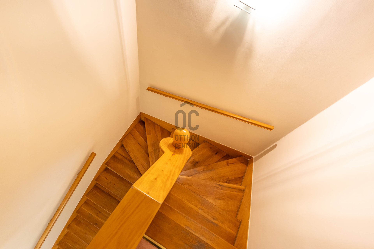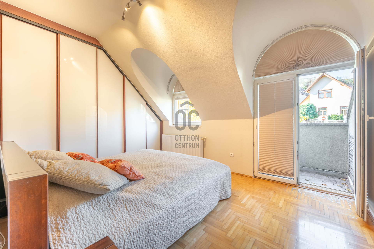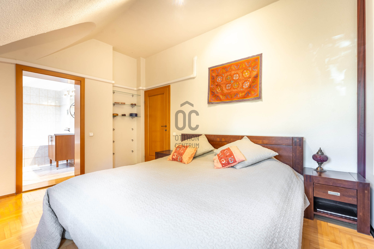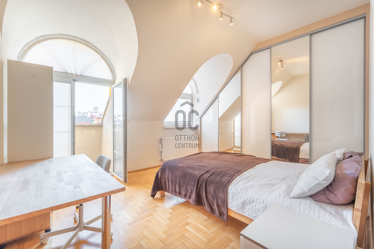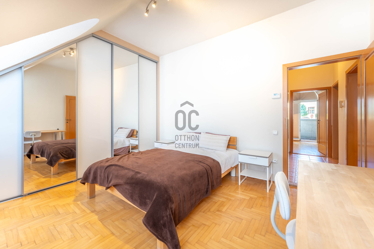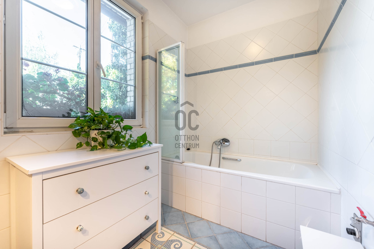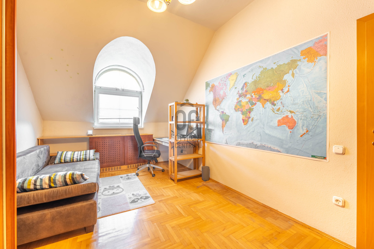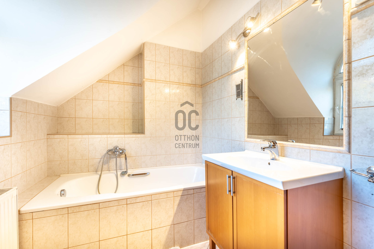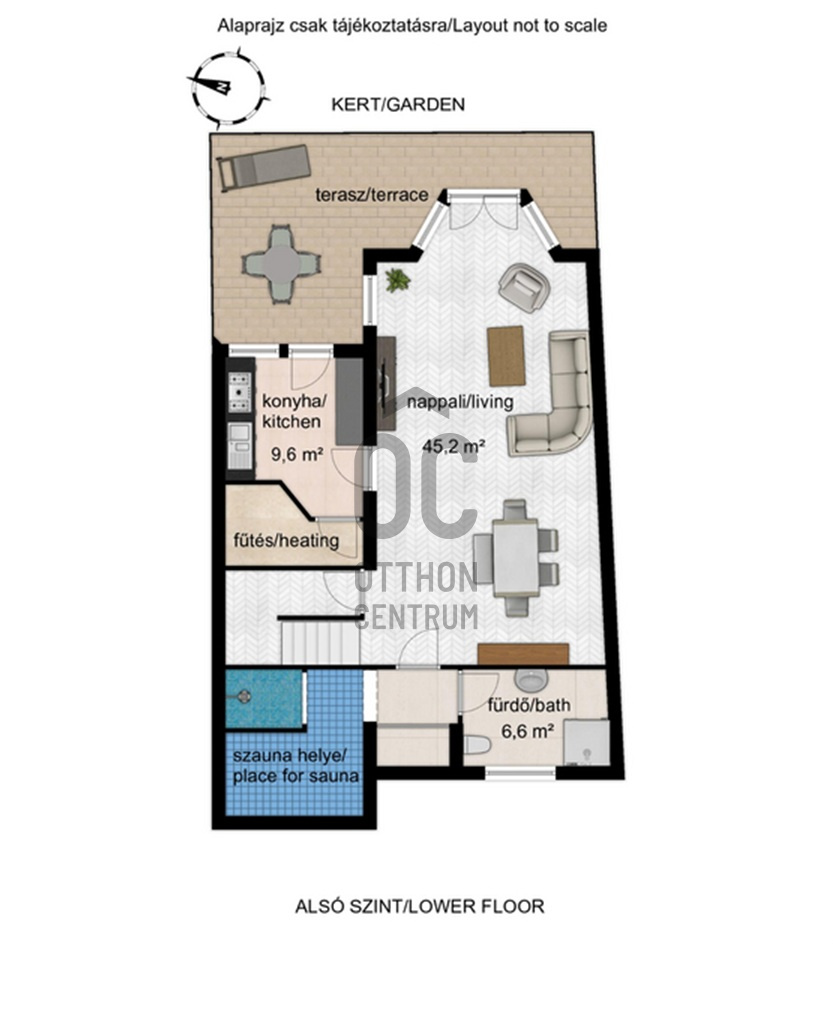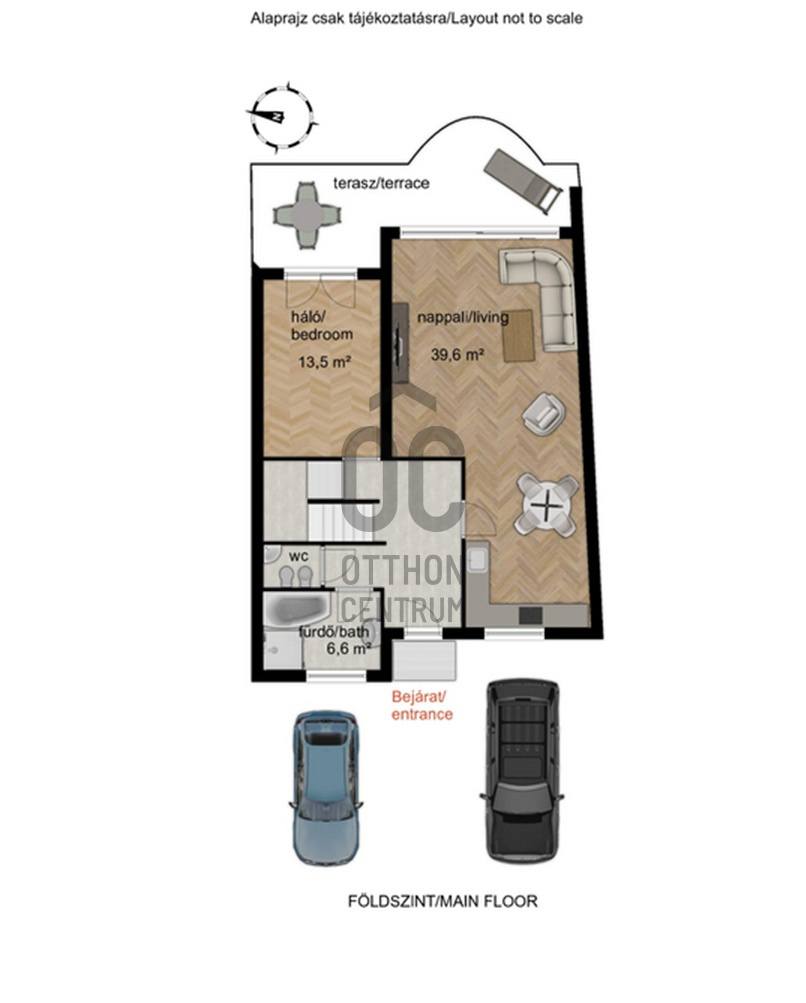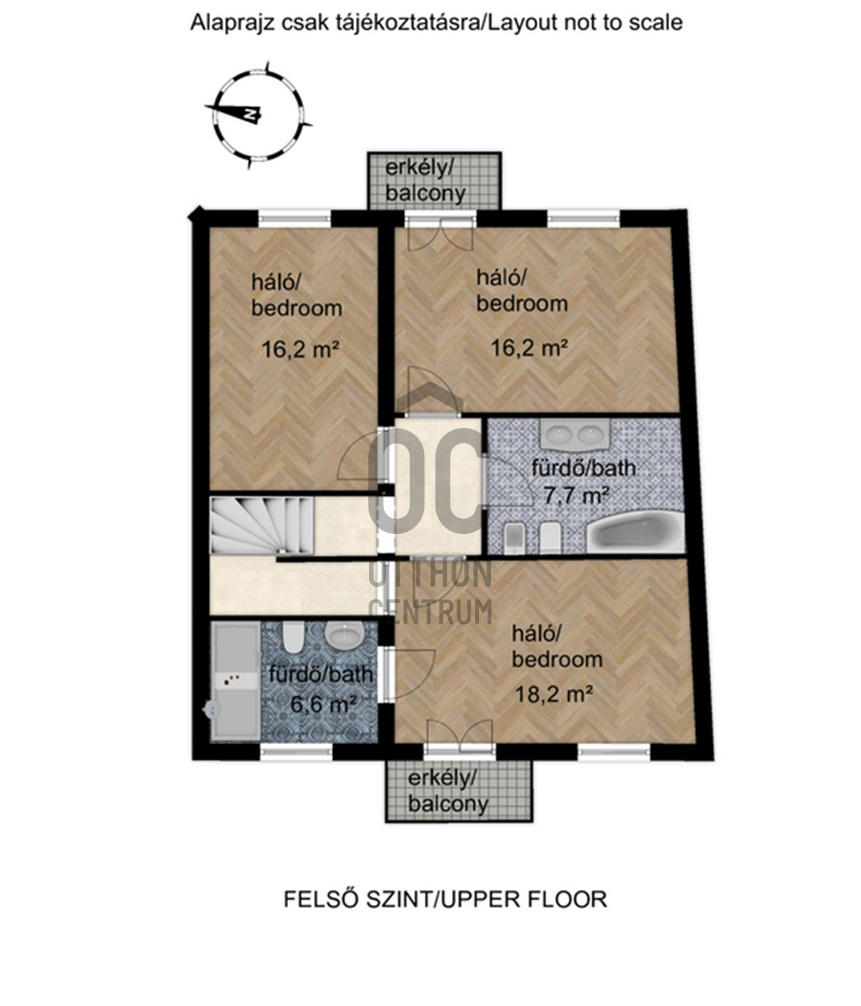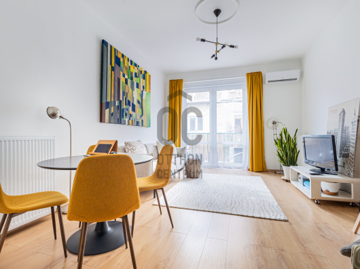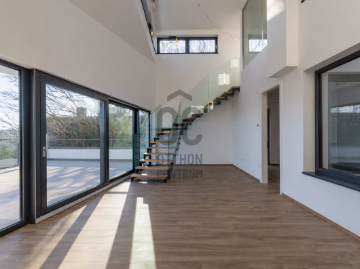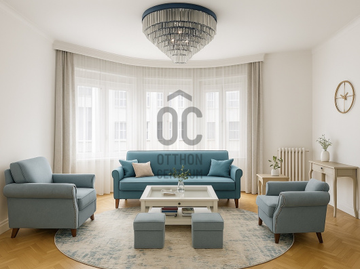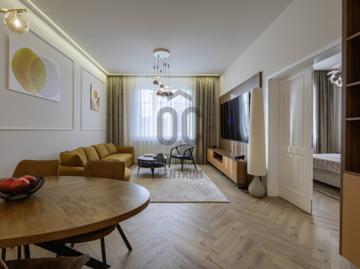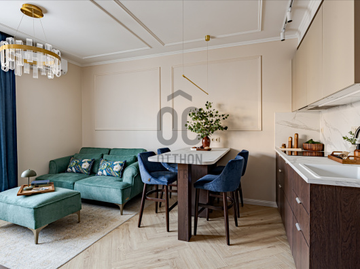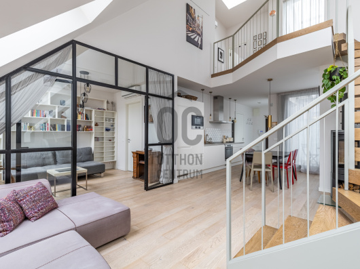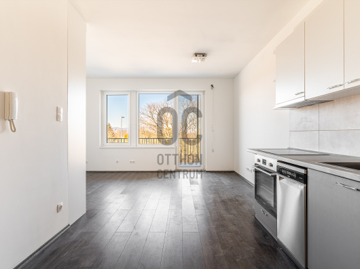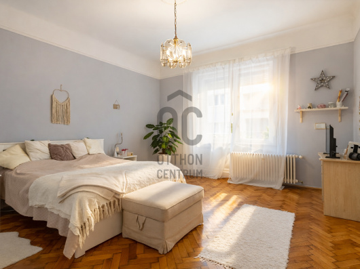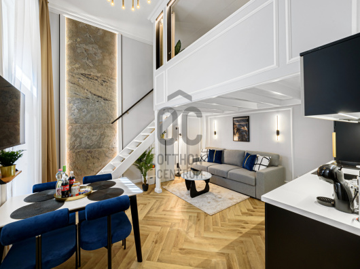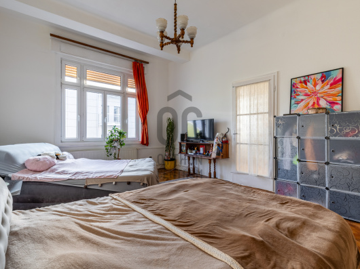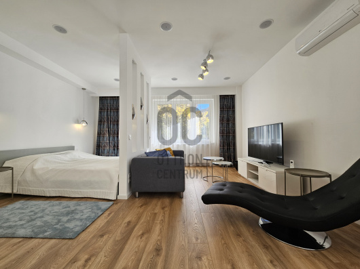360,000,000 Ft
946,000 €
- 238m²
- 6 Rooms
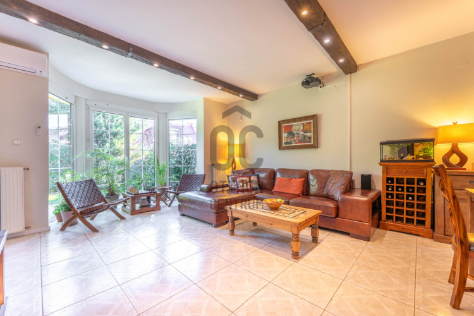
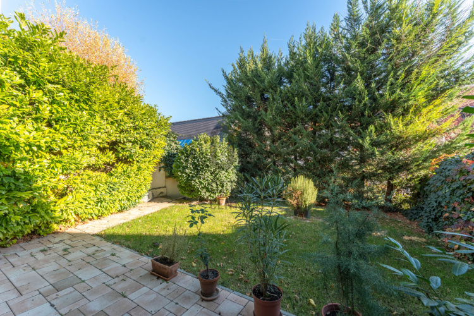
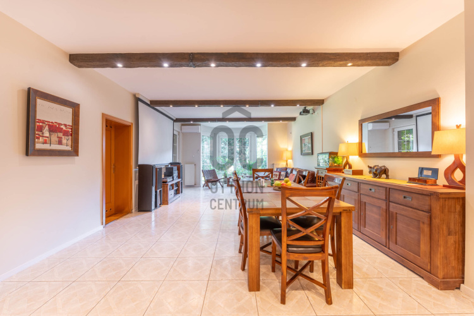
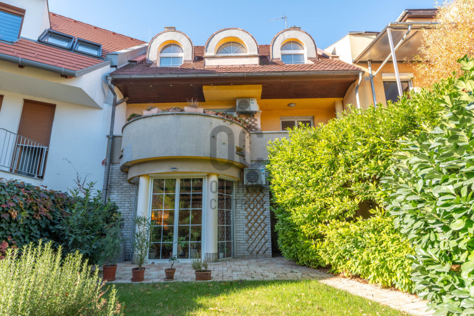
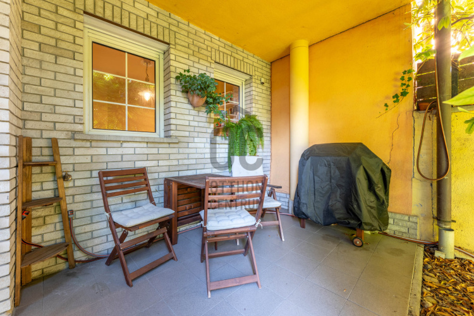
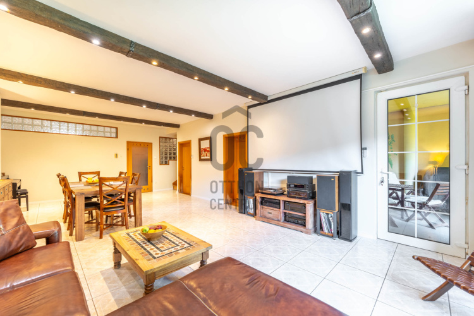
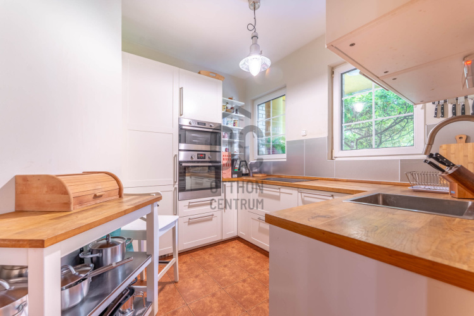
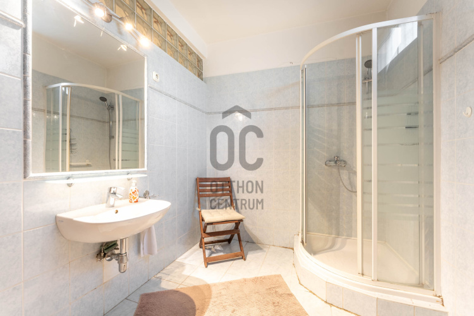
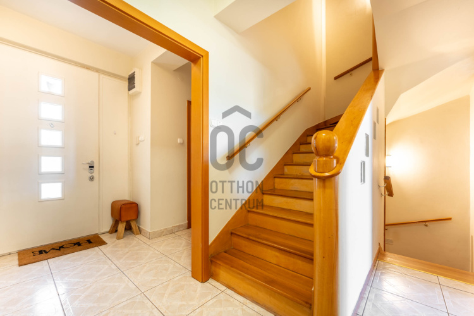
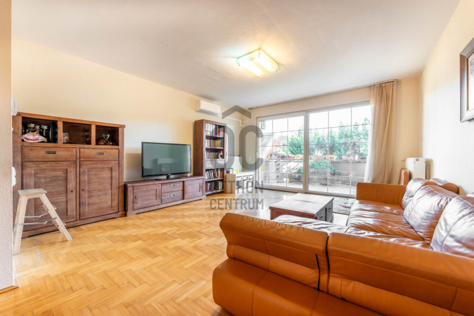
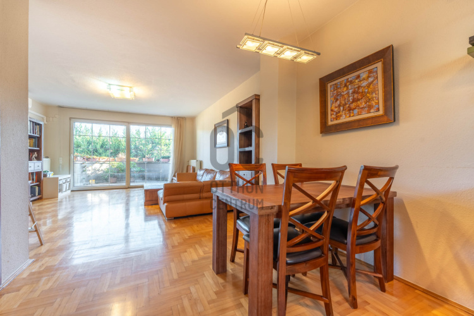
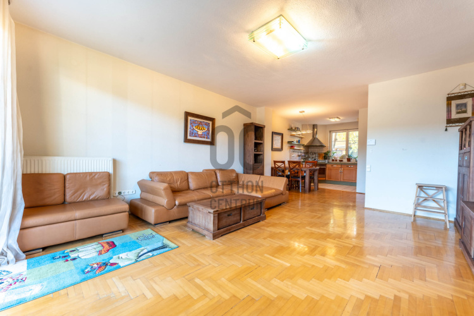
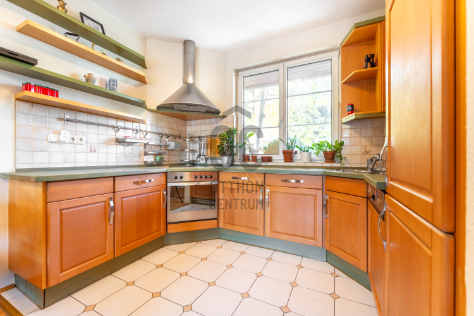
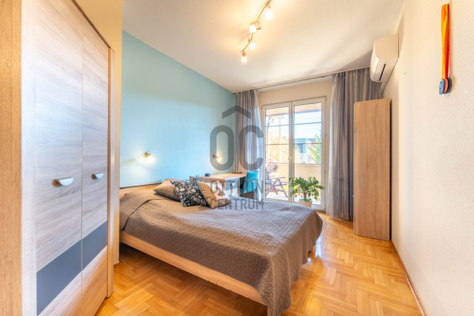
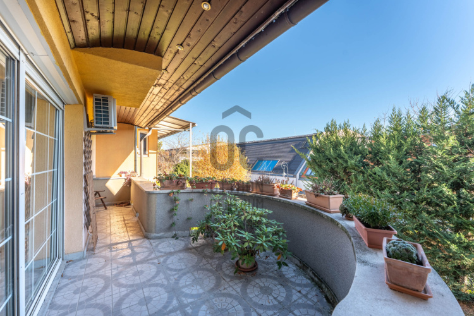
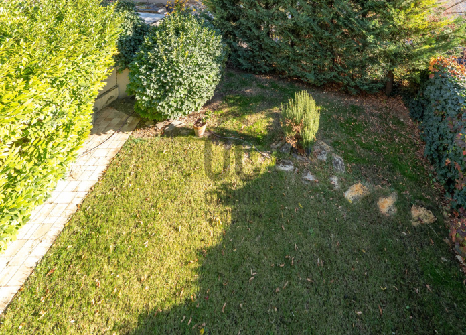
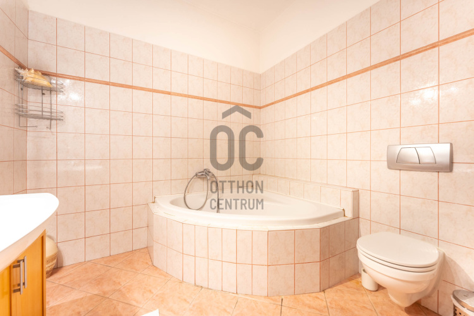
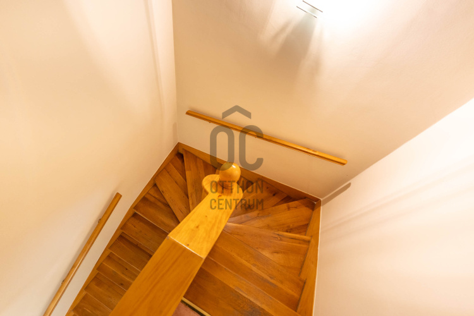
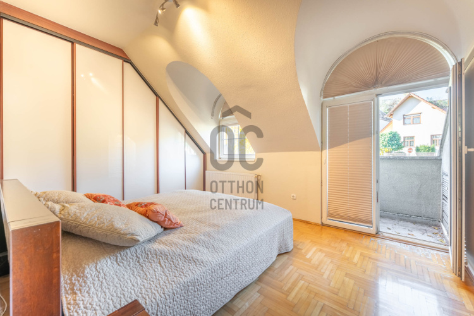

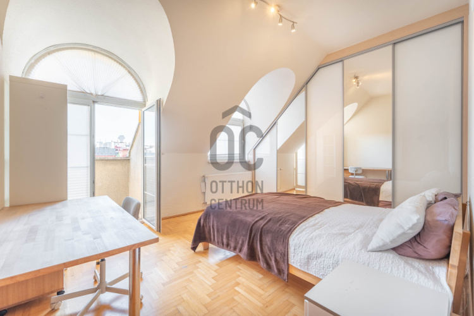
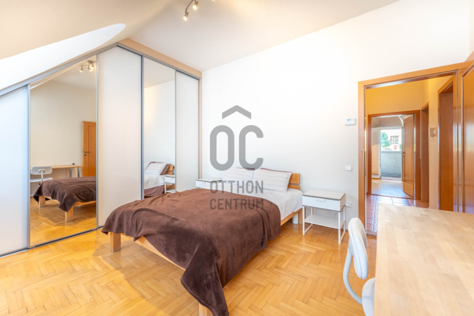
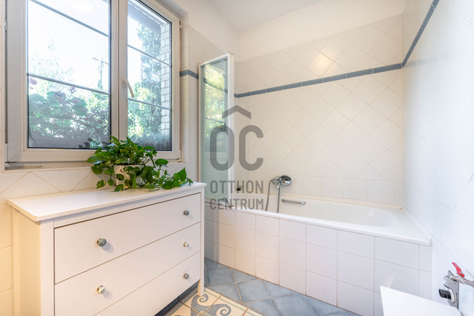
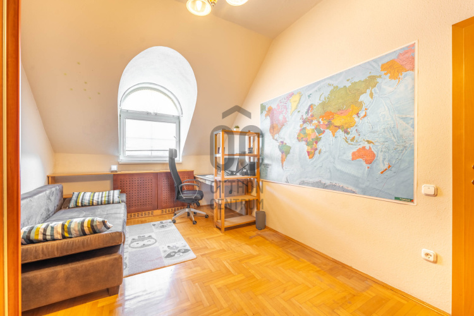
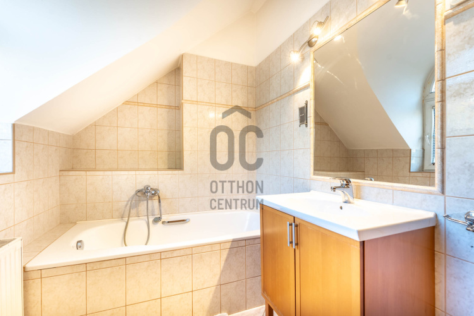
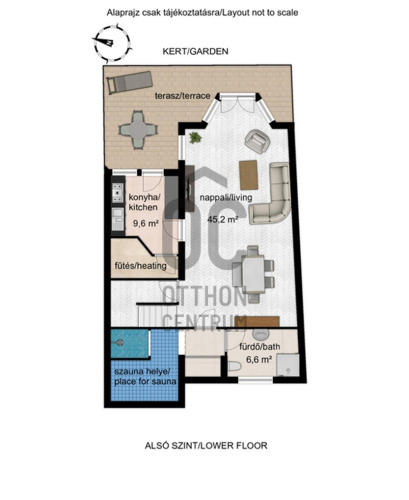
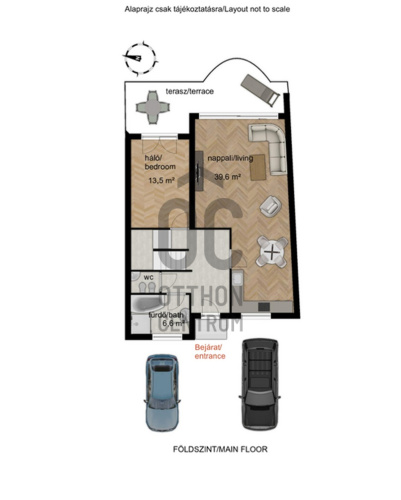
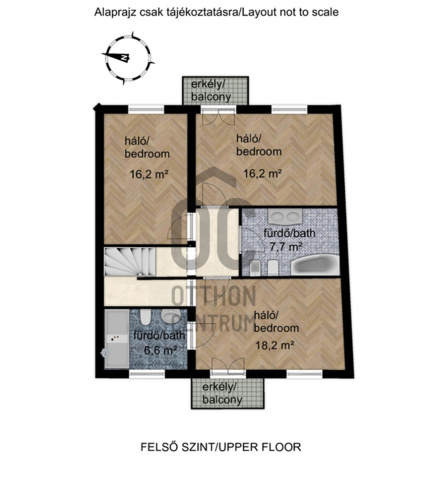
Family-friendly Detached House on a Quiet Street in Újlak
Spacious, bright, and well-maintained 6-bedroom detached family house located in the Újlak area of Budapest’s District III, on a quiet, leafy street.
WELCOME HOME!
The three-storey house offers 238 m² net living area with a comfortable layout:
- Garden level: large living room with dining area and terrace opening to the garden, separate kitchen, bathroom, shower space prepared for a sauna, and boiler/utility room.
- Main level: entrance hall, open-plan living–kitchen–dining area with terrace access, bedroom, bathroom and guest WC.
- Upper level: 3 bedrooms, two bathrooms, and 2 balconies.
Ideal for larger families or multigenerational living. The terrace and balconies provide excellent options for outdoor relaxation and family gatherings. The 260 m² plot is suitable for gardening, children’s play or outdoor barbecues. Two parking spaces; a garage can be created at the lower end of the garden.
Heating is provided by gas central heating (circo), and air-conditioning units ensure summer comfort. The property is in good condition and regularly maintained. The neighbourhood is safe, family-friendly and green, close to Kolosy Square and the renovated Újlak centre. Excellent transport links: bus and tram stops within short walking distance for quick access to the city centre.
Nearby kindergartens, schools and shopping facilities add to the practicality.
Why view this property?
- Generous living spaces and many bedrooms for large families
- Four bathrooms for convenient everyday use
- Large terrace, balconies and garden for outdoor living
- Quiet, green street—safe for children
- Good transport connections and local amenities close by
To arrange a viewing, please call!
Budapest, Buda, District III (Újlak) — detached family house, 6 bedrooms, 4 bathrooms, garden, terrace, balconies, gas central heating, air-conditioning, good transport, quiet street.
WELCOME HOME!
The three-storey house offers 238 m² net living area with a comfortable layout:
- Garden level: large living room with dining area and terrace opening to the garden, separate kitchen, bathroom, shower space prepared for a sauna, and boiler/utility room.
- Main level: entrance hall, open-plan living–kitchen–dining area with terrace access, bedroom, bathroom and guest WC.
- Upper level: 3 bedrooms, two bathrooms, and 2 balconies.
Ideal for larger families or multigenerational living. The terrace and balconies provide excellent options for outdoor relaxation and family gatherings. The 260 m² plot is suitable for gardening, children’s play or outdoor barbecues. Two parking spaces; a garage can be created at the lower end of the garden.
Heating is provided by gas central heating (circo), and air-conditioning units ensure summer comfort. The property is in good condition and regularly maintained. The neighbourhood is safe, family-friendly and green, close to Kolosy Square and the renovated Újlak centre. Excellent transport links: bus and tram stops within short walking distance for quick access to the city centre.
Nearby kindergartens, schools and shopping facilities add to the practicality.
Why view this property?
- Generous living spaces and many bedrooms for large families
- Four bathrooms for convenient everyday use
- Large terrace, balconies and garden for outdoor living
- Quiet, green street—safe for children
- Good transport connections and local amenities close by
To arrange a viewing, please call!
Budapest, Buda, District III (Újlak) — detached family house, 6 bedrooms, 4 bathrooms, garden, terrace, balconies, gas central heating, air-conditioning, good transport, quiet street.
Registration Number
H509603
Property Details
Sales
for sale
Legal Status
used
Character
house
Construction Method
brick
Net Size
238 m²
Gross Size
256 m²
Plot Size
260 m²
Size of Terrace / Balcony
38.6 m²
Garden Size
135 m²
Heating
Gas circulator
Ceiling Height
269 cm
Number of Levels Within the Property
2
Orientation
East
Condition
Good
Condition of Facade
Good
Neighborhood
quiet, good transport, central
Year of Construction
1999
Number of Bathrooms
4
Condominium Garden
yes
Water
Available
Gas
Available
Electricity
Available
Sewer
Available
Multi-Generational
yes
Rooms
living room
45.2 m²
kitchen
9.6 m²
bathroom-toilet
6.6 m²
open-plan kitchen and living room
39.5 m²
bedroom
13.5 m²
bathroom-toilet
6.6 m²
toilet-washbasin
2.3 m²
bedroom
18.2 m²
bedroom
16.2 m²
bedroom
16.2 m²
bathroom-toilet
7.7 m²
bathroom-toilet
6.6 m²

Tóth Róbert
Credit Expert
