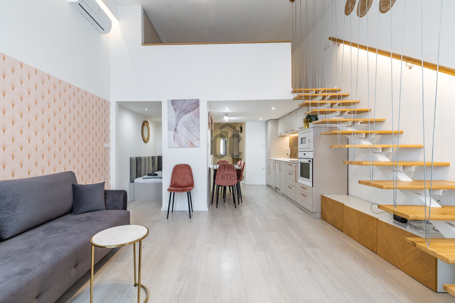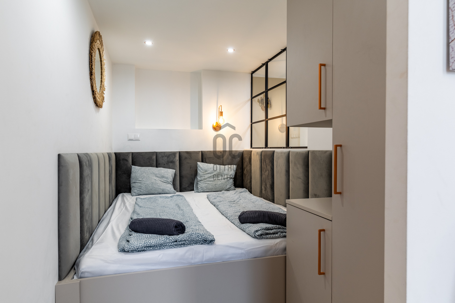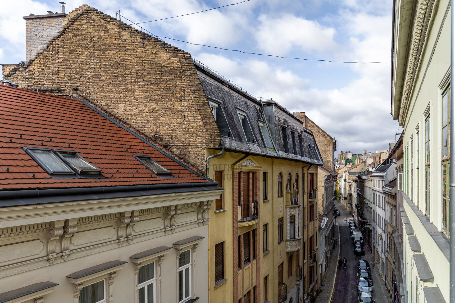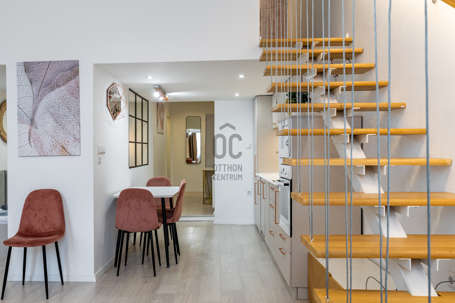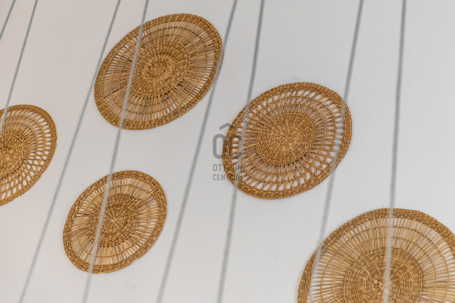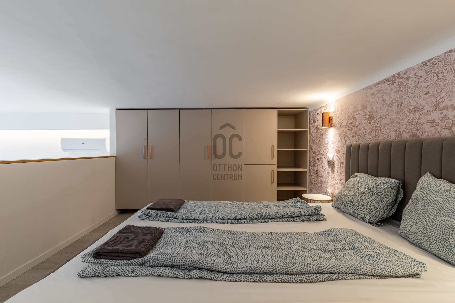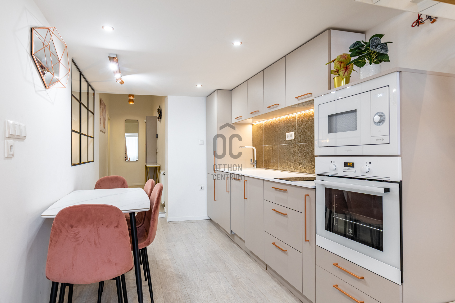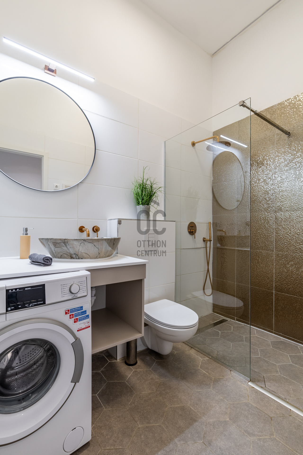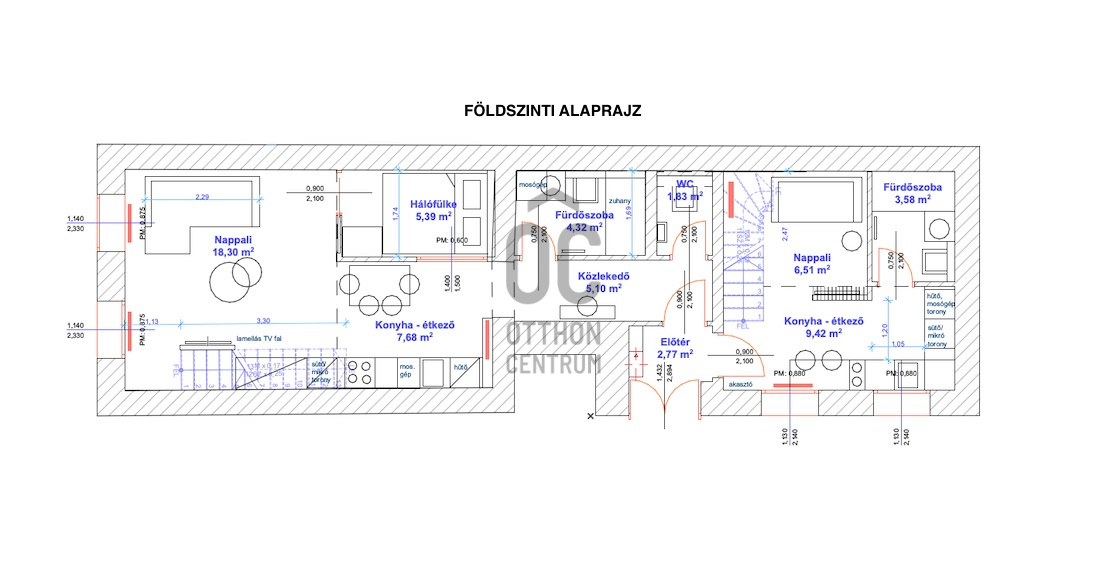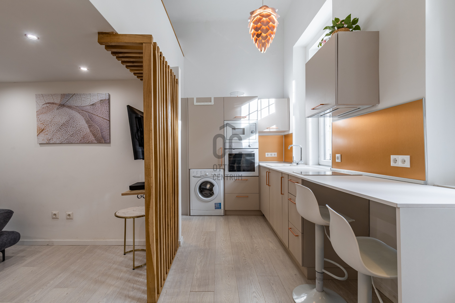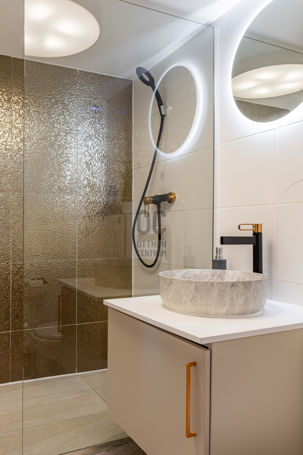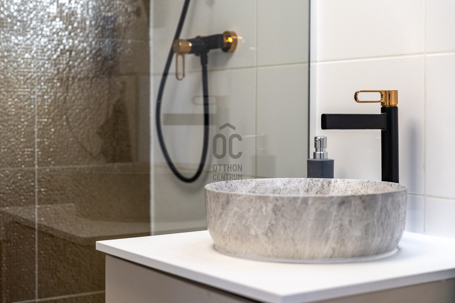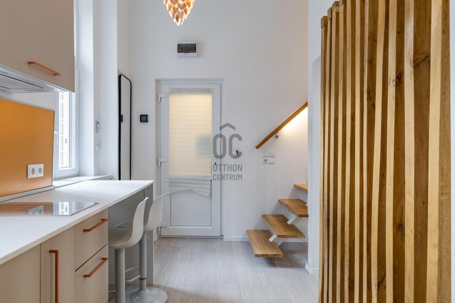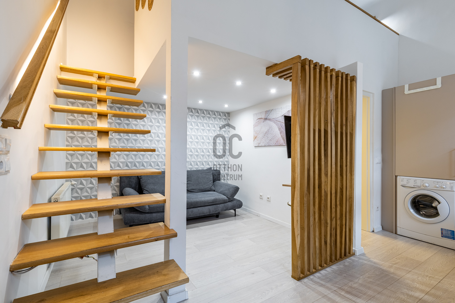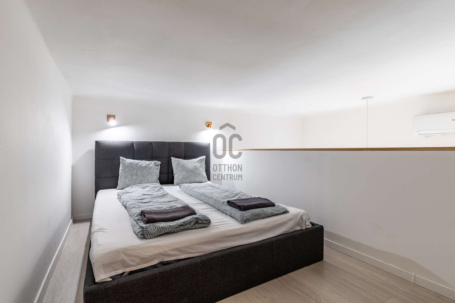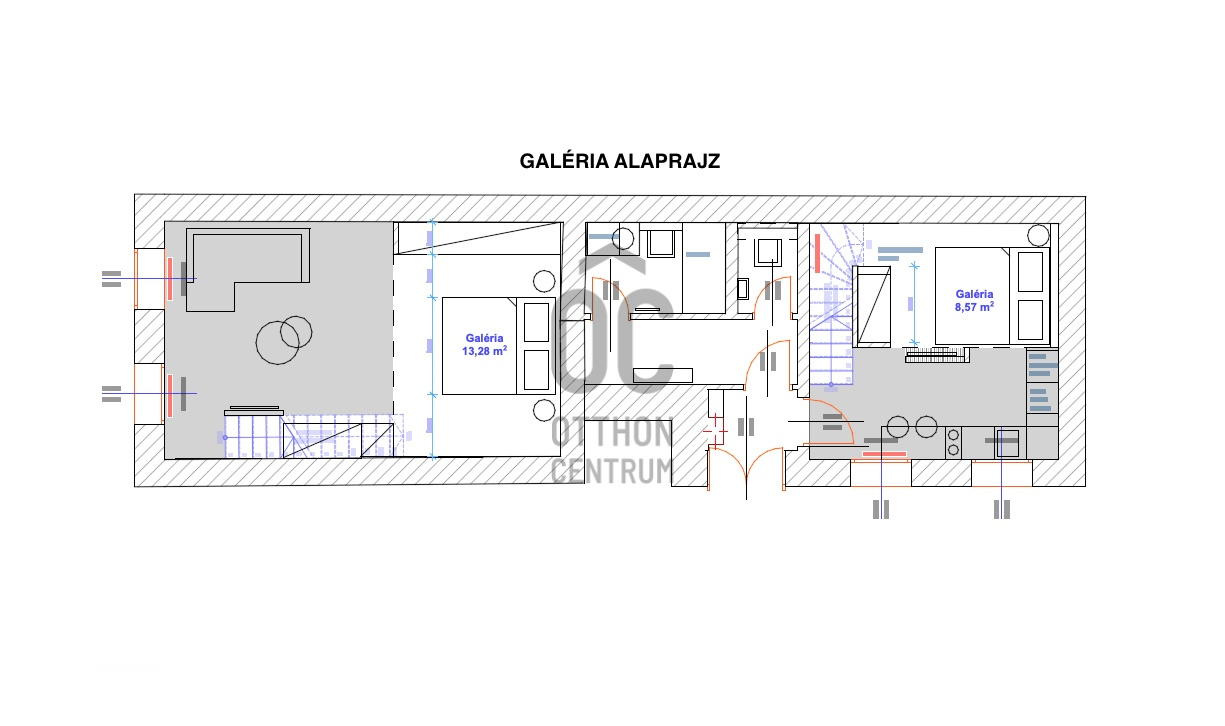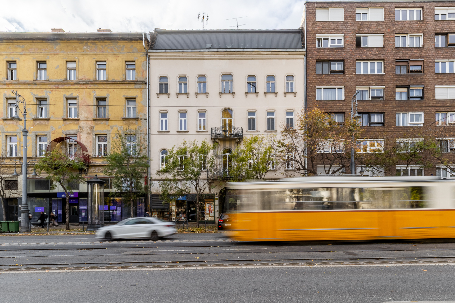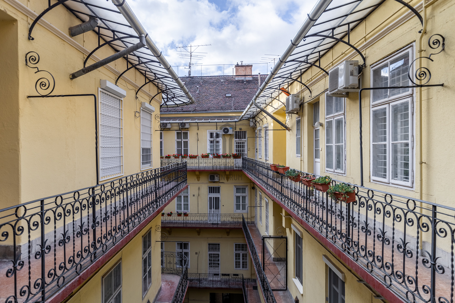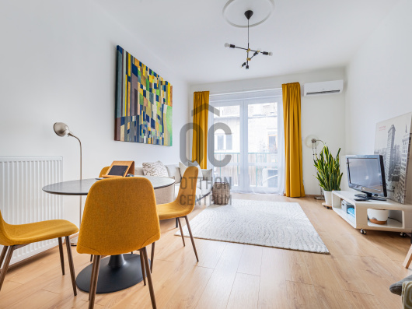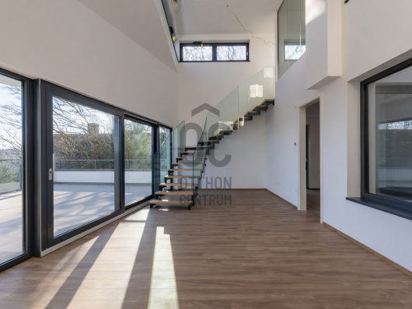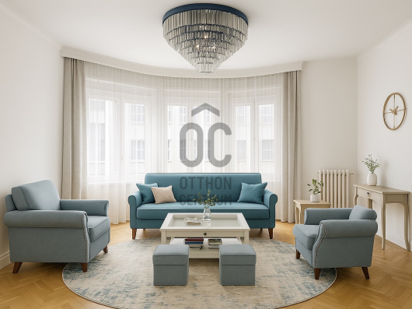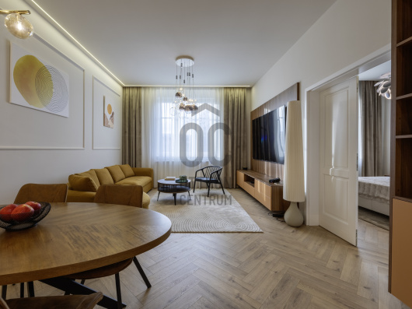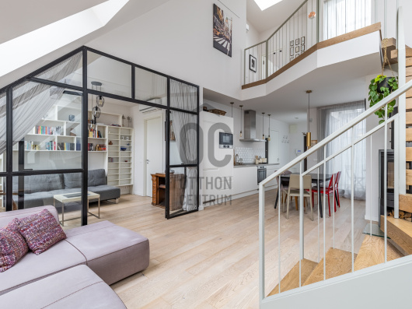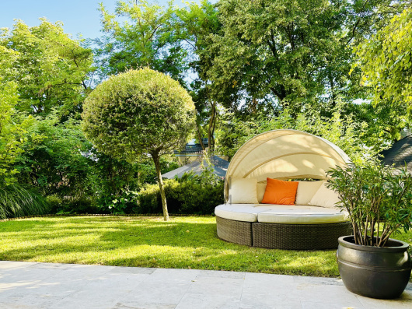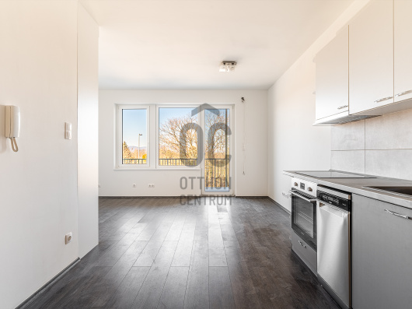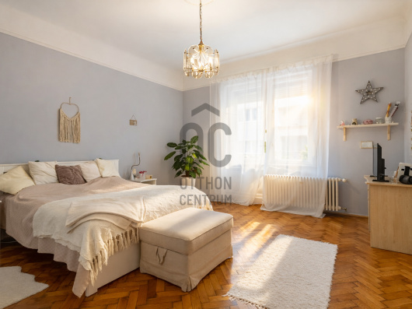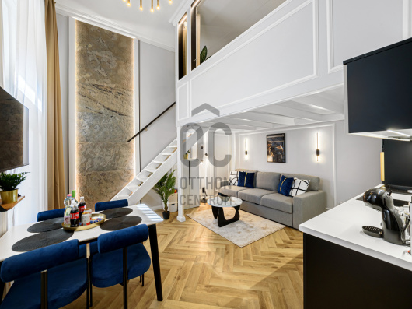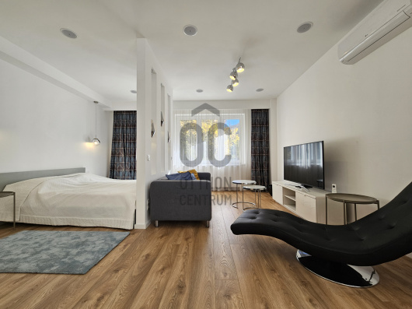180,000,000 Ft
475,000 €
- 69m²
- 3 Rooms
- 3rd floor
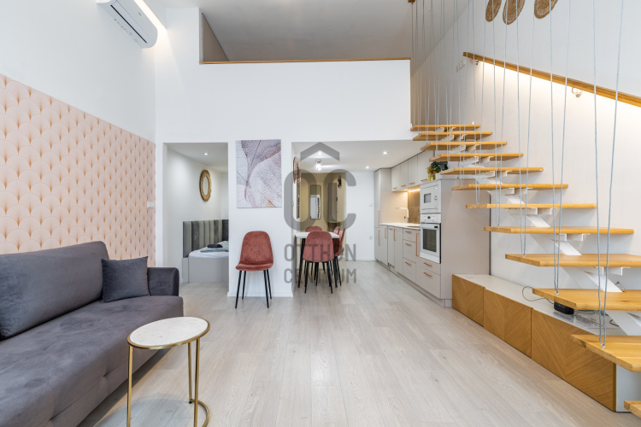
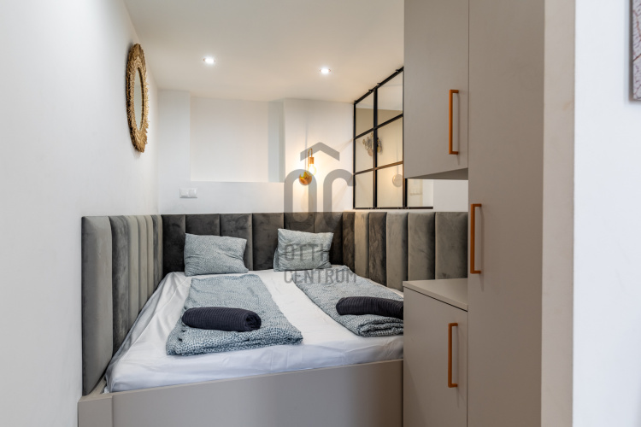

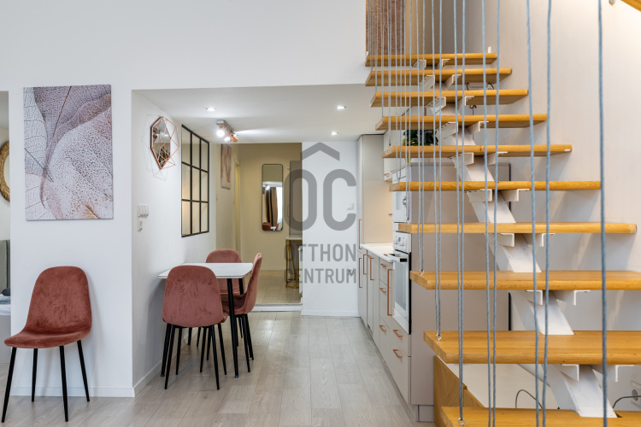
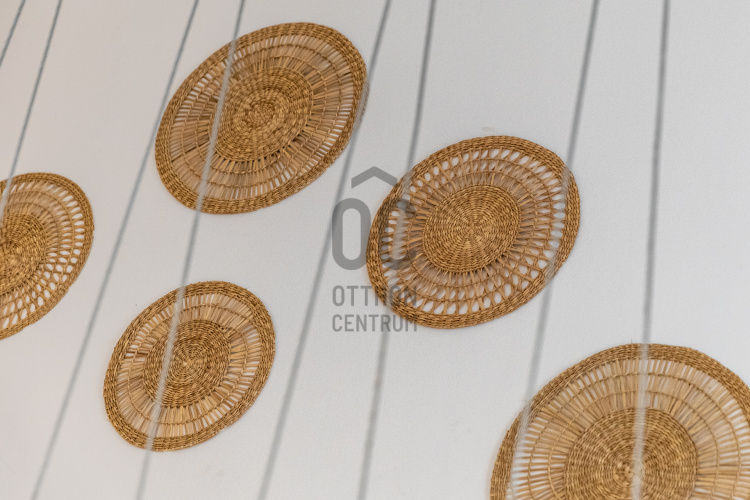
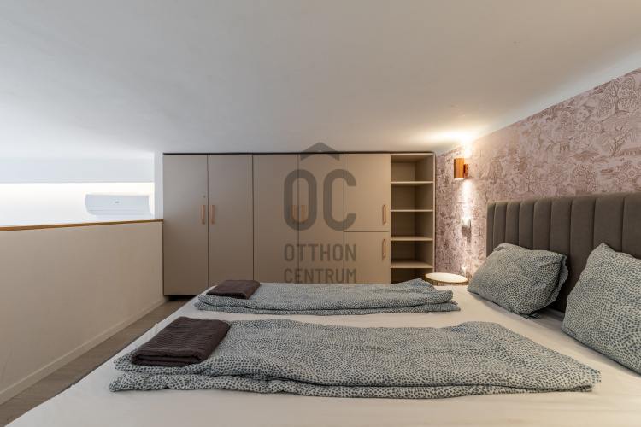
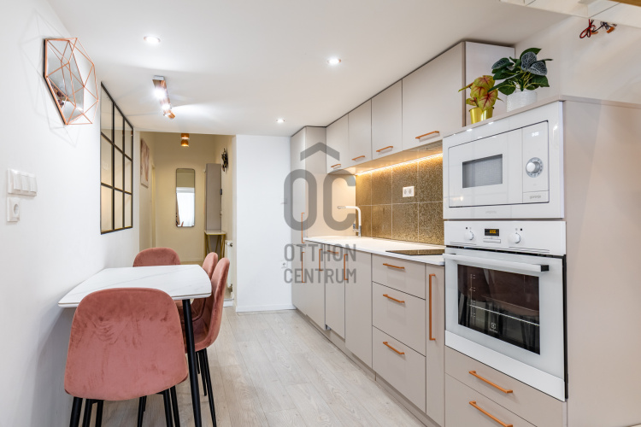
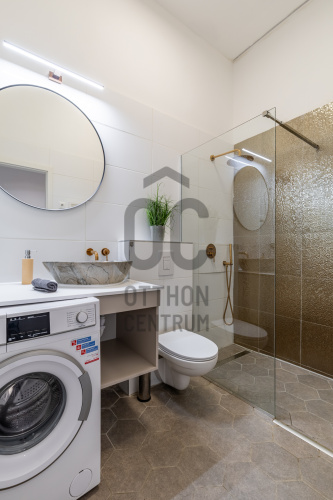
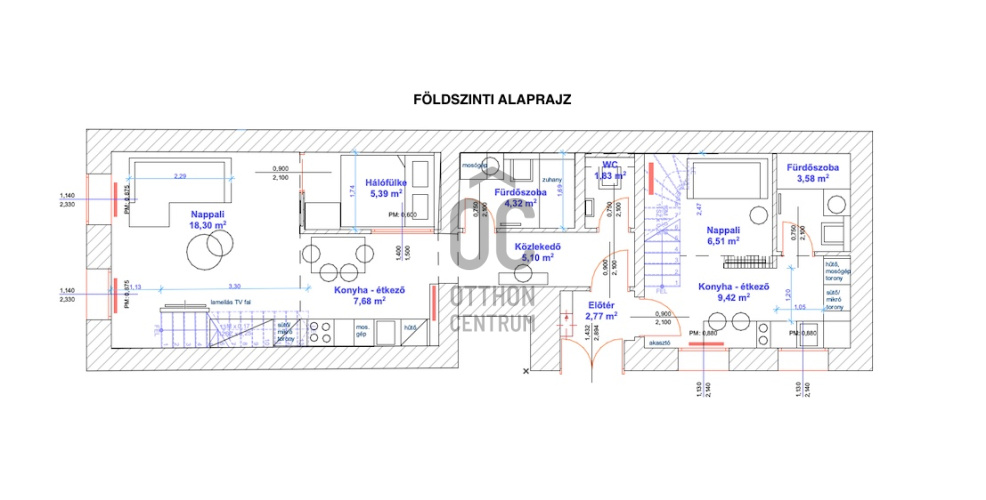
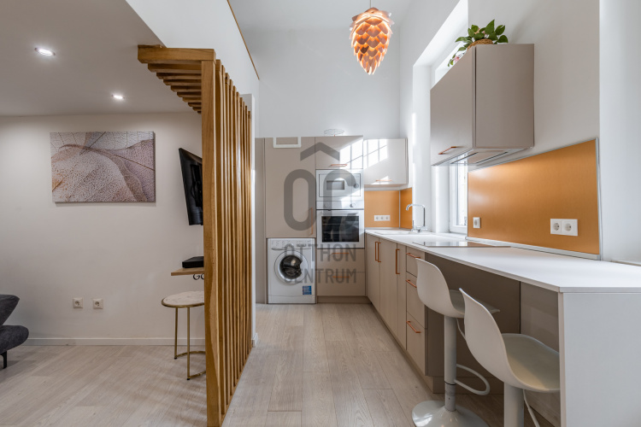
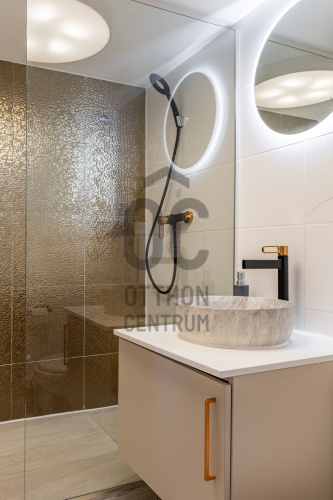
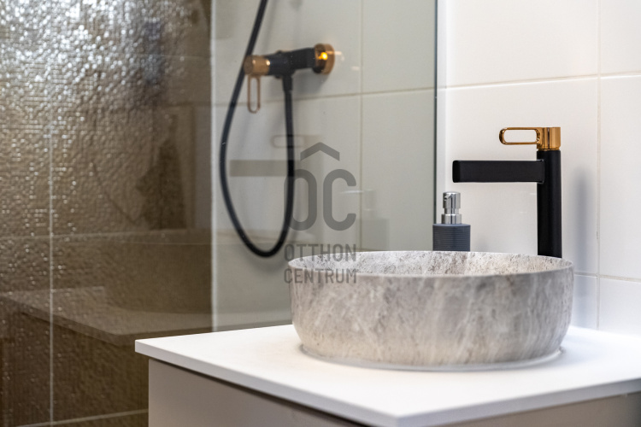
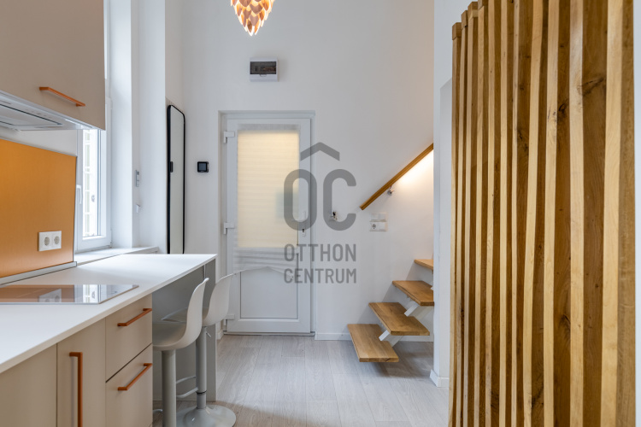
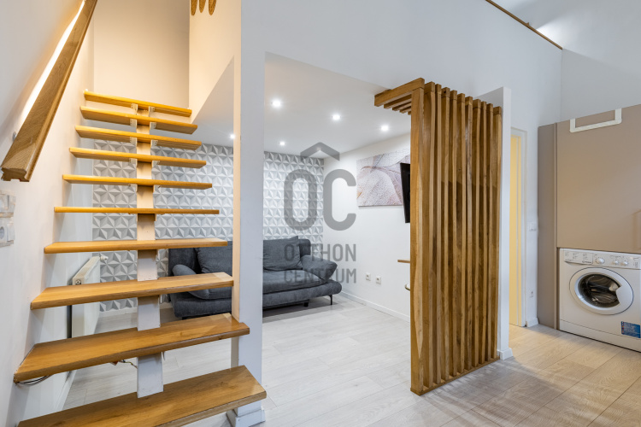
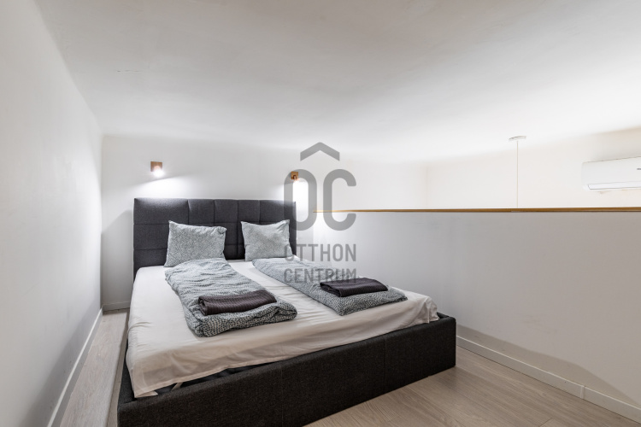
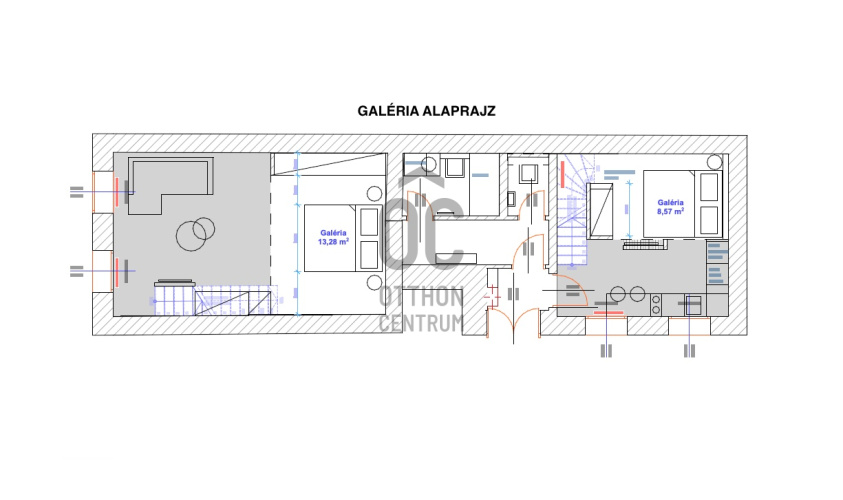
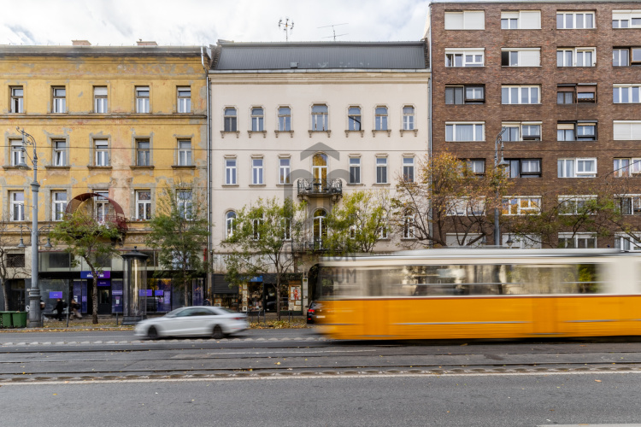
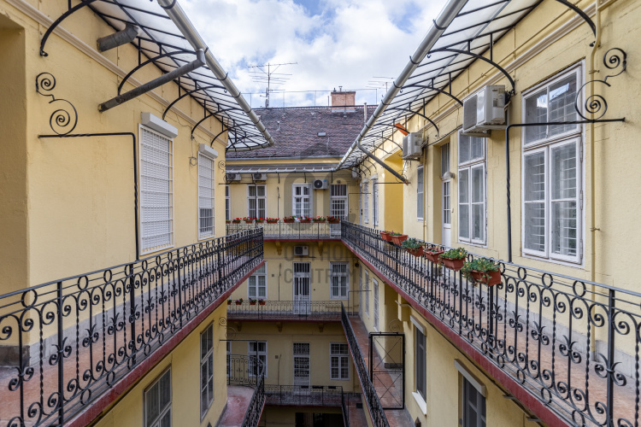
Inner-city apartment with smart spatial design
Clean lines, compact proportions, easy everyday living and reliable returns.
Welcome home.
SHORT SUMMARY
Located in one of the most characterful parts of the Inner City, this 69 sqm, SE-facing, gallery-level apartment sits on the third floor of a 19th-century building with a lift, on Magyar Street 44.
The airy ceiling height of the living room, the rhythm of the two sleeping areas, the quality materials and the full renovation create a clean yet warm atmosphere — currently operating as a proven premium short-term rental.
LOCATION – The refined, livable side of the city centre
Magyar Street is one of the most atmospheric side streets of District V, where historic buildings, university life and cultural institutions blend naturally into the streetscape.
Within a few minutes’ walk:
– Kálvin Square
– Astoria
– University Square
– Fővám Square
– Kecskeméti Street and Károlyi Garden
Transport connections:
– M3 and M4 metro lines
– 47/49 tram
– Bus no. 9
– numerous university and office hubs
Thanks to the district’s charming old-Pest character and full urban infrastructure, the location offers stable, continuous demand — both for living and for rental purposes.
THE BUILDING – 19th-century structure with lift and character
Magyar Street 44 is an 1880s, courtyard-style, eclectic–romantic era building listed under local architectural protection.
Its wrought-iron railings, the rhythm of the courtyards and the original structural proportions preserve the ambience of the period.
Both the façade and common areas are in good condition, and the building features a lift — a rare and valuable advantage in historic residential houses.
THE APARTMENT – a light, well-balanced two-level space
The original structure has been reimagined into a harmonious layout.
The living room benefits from the full ceiling height; the gallery level offers an intimate yet open sleeping area; and the lower level includes a comfortable additional sleeping nook, a modern bathroom and a kitchen-dining area where soft tones and lighting create a calm flow throughout the space.
The textures of the materials, the light staircase, the hidden lighting solutions and the natural surfaces form a warm, cohesive atmosphere. Every part of the apartment reflects thoughtful proportions, practicality and a gentle sense of style.
RENOVATION & TECHNICAL DETAILS
The apartment has undergone a complete renovation, including:
– upgraded mechanical and electrical systems
– new flooring and surface finishes
– contemporary windows
– quality kitchen and bathroom
– stable, aesthetic gallery structure
– custom built-in furniture
These upgrades ensure long-term value, durability and efficient maintenance.
CURRENT USE
The apartment is currently operated as a premium short-term rental, with strong occupancy and consistent returns.
Its aesthetic quality and location also make it a competitive long-term option for a wide range of tenants.
SUMMARY
This home is both modern and subtly historic — light, characterful and thoughtfully arranged. A space where every detail works in harmony, offering an easy, compact and comfortable urban lifestyle close to everything the city centre has to offer.
If you would like to experience what it feels like to live — or invest — in such a well-designed and harmonious space,
I would be happy to show it to you.
------------------------------------------------------------------------------------
SERVICE & DISCLAIMER BLOCK
We provide complimentary, independent mortgage advisory services to support our buyer clients in making the most suitable financial decisions. Optional additional services — such as legal assistance, energy certification or electrical safety inspections — are also available to offer full professional guidance throughout every step of the purchase process.
All information in this listing is for informational purposes only.
We reserve the right to make changes and cannot take responsibility for any inaccuracies or technical errors.
Welcome home.
SHORT SUMMARY
Located in one of the most characterful parts of the Inner City, this 69 sqm, SE-facing, gallery-level apartment sits on the third floor of a 19th-century building with a lift, on Magyar Street 44.
The airy ceiling height of the living room, the rhythm of the two sleeping areas, the quality materials and the full renovation create a clean yet warm atmosphere — currently operating as a proven premium short-term rental.
LOCATION – The refined, livable side of the city centre
Magyar Street is one of the most atmospheric side streets of District V, where historic buildings, university life and cultural institutions blend naturally into the streetscape.
Within a few minutes’ walk:
– Kálvin Square
– Astoria
– University Square
– Fővám Square
– Kecskeméti Street and Károlyi Garden
Transport connections:
– M3 and M4 metro lines
– 47/49 tram
– Bus no. 9
– numerous university and office hubs
Thanks to the district’s charming old-Pest character and full urban infrastructure, the location offers stable, continuous demand — both for living and for rental purposes.
THE BUILDING – 19th-century structure with lift and character
Magyar Street 44 is an 1880s, courtyard-style, eclectic–romantic era building listed under local architectural protection.
Its wrought-iron railings, the rhythm of the courtyards and the original structural proportions preserve the ambience of the period.
Both the façade and common areas are in good condition, and the building features a lift — a rare and valuable advantage in historic residential houses.
THE APARTMENT – a light, well-balanced two-level space
The original structure has been reimagined into a harmonious layout.
The living room benefits from the full ceiling height; the gallery level offers an intimate yet open sleeping area; and the lower level includes a comfortable additional sleeping nook, a modern bathroom and a kitchen-dining area where soft tones and lighting create a calm flow throughout the space.
The textures of the materials, the light staircase, the hidden lighting solutions and the natural surfaces form a warm, cohesive atmosphere. Every part of the apartment reflects thoughtful proportions, practicality and a gentle sense of style.
RENOVATION & TECHNICAL DETAILS
The apartment has undergone a complete renovation, including:
– upgraded mechanical and electrical systems
– new flooring and surface finishes
– contemporary windows
– quality kitchen and bathroom
– stable, aesthetic gallery structure
– custom built-in furniture
These upgrades ensure long-term value, durability and efficient maintenance.
CURRENT USE
The apartment is currently operated as a premium short-term rental, with strong occupancy and consistent returns.
Its aesthetic quality and location also make it a competitive long-term option for a wide range of tenants.
SUMMARY
This home is both modern and subtly historic — light, characterful and thoughtfully arranged. A space where every detail works in harmony, offering an easy, compact and comfortable urban lifestyle close to everything the city centre has to offer.
If you would like to experience what it feels like to live — or invest — in such a well-designed and harmonious space,
I would be happy to show it to you.
------------------------------------------------------------------------------------
SERVICE & DISCLAIMER BLOCK
We provide complimentary, independent mortgage advisory services to support our buyer clients in making the most suitable financial decisions. Optional additional services — such as legal assistance, energy certification or electrical safety inspections — are also available to offer full professional guidance throughout every step of the purchase process.
All information in this listing is for informational purposes only.
We reserve the right to make changes and cannot take responsibility for any inaccuracies or technical errors.
Registration Number
H509205
Property Details
Sales
for sale
Legal Status
used
Character
apartment
Construction Method
brick
Net Size
69 m²
Gross Size
69 m²
Heating
Gas circulator
Ceiling Height
370 cm
Number of Levels Within the Property
1
Orientation
South
Staircase Type
circular corridor
Condition
Excellent
Condition of Facade
Good
Condition of Staircase
Good
Neighborhood
good transport, central
Year of Construction
1930
Number of Bathrooms
2
Position
street-facing
Common Costs
25800
Water
Available
Gas
Available
Electricity
Available
Sewer
Available
Elevator
available
Rooms
entryway
2.77 m²
open-plan kitchen and dining room
9.42 m²
living room
6.51 m²
bathroom-toilet
3.58 m²
gallery
8.57 m²
corridor
5.1 m²
bathroom
4.32 m²
toilet-washbasin
1.83 m²
open-plan kitchen and dining room
7.68 m²
living room
18.3 m²
bedroom
5.39 m²
gallery
13.28 m²

Tóth Róbert
Credit Expert

