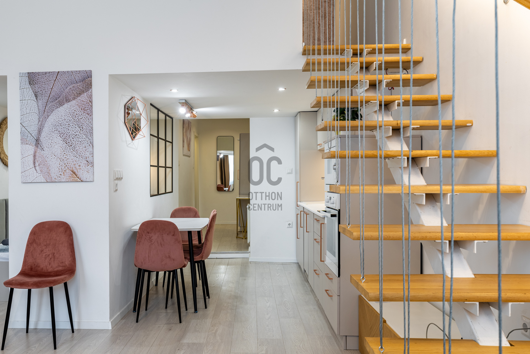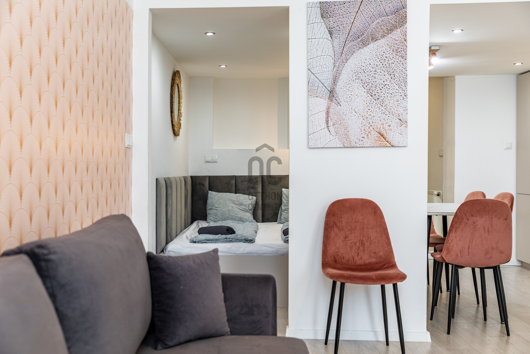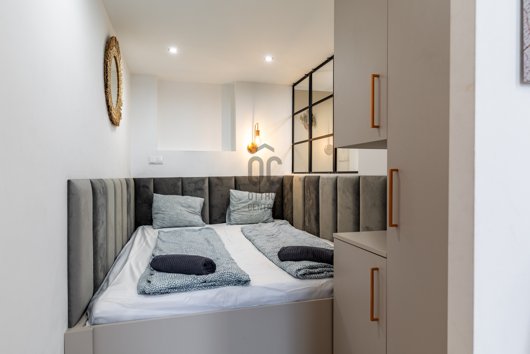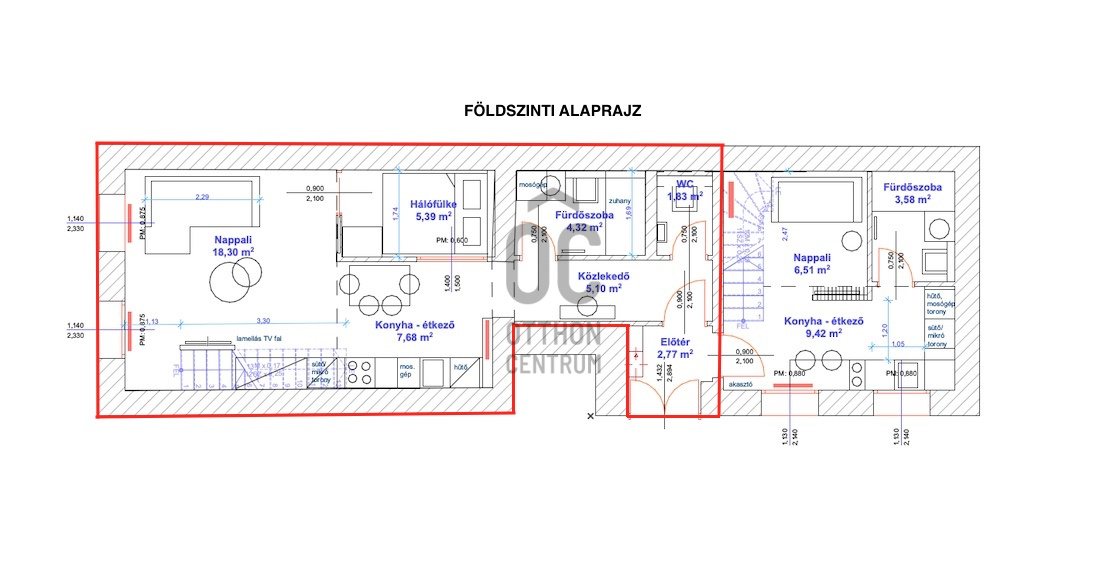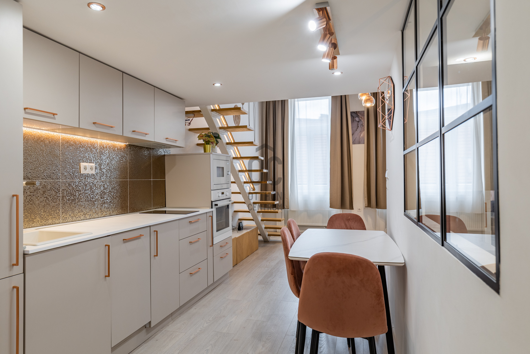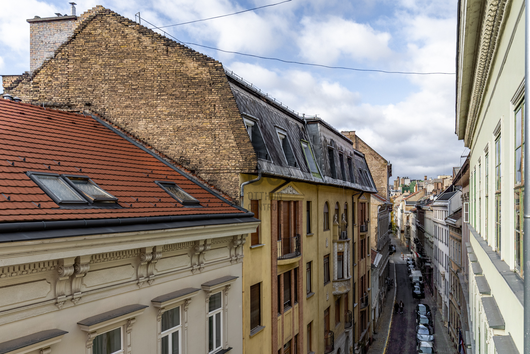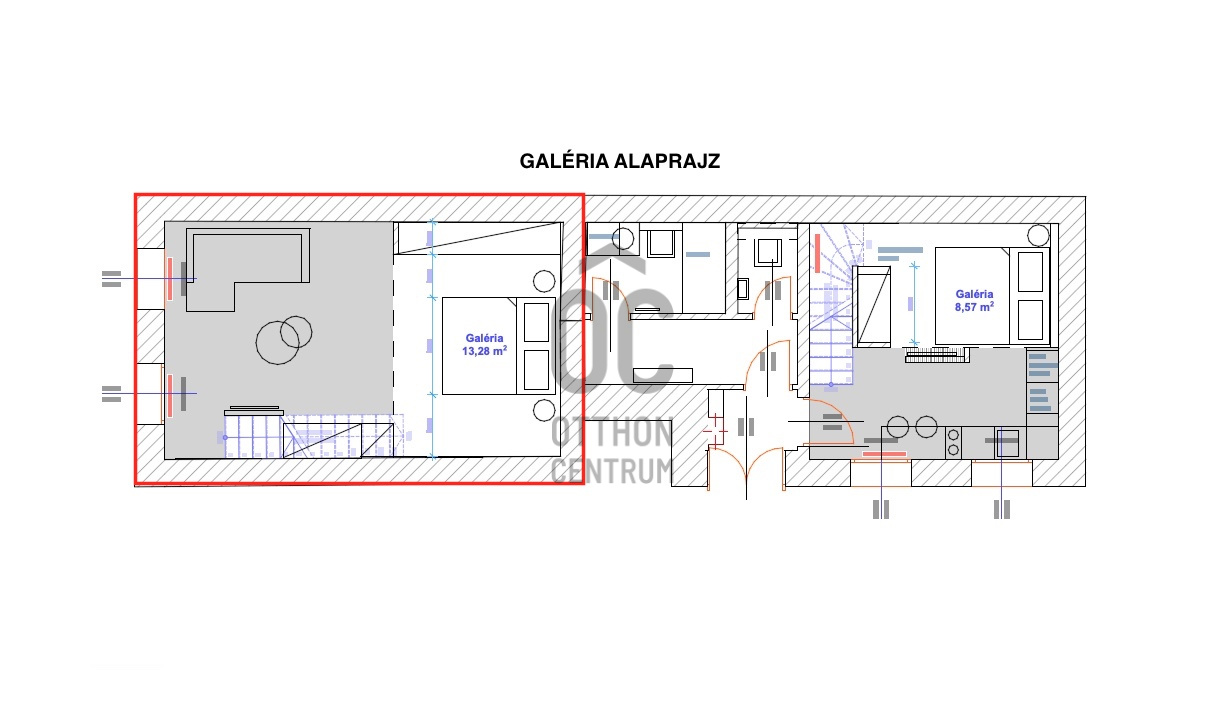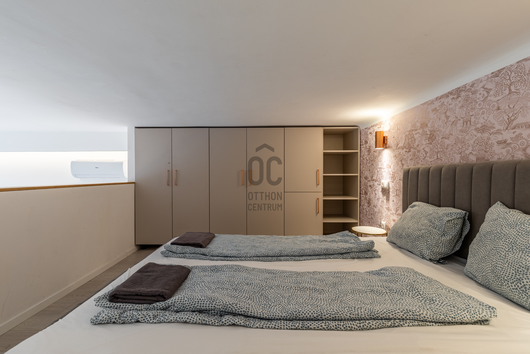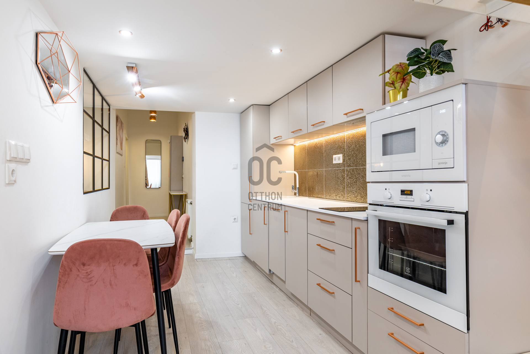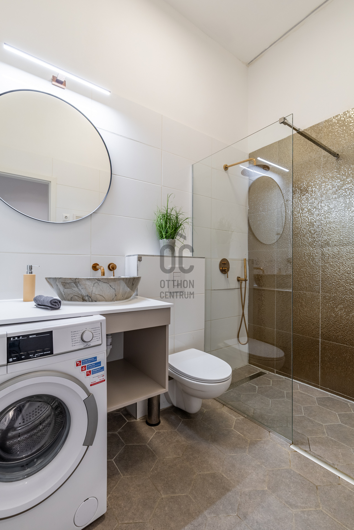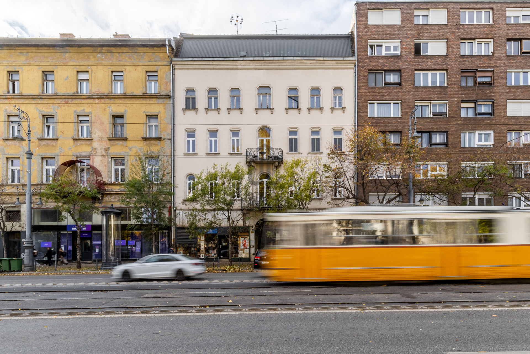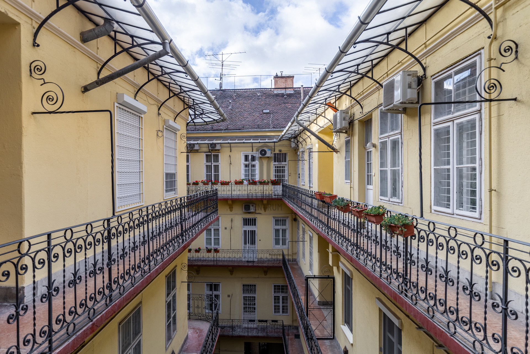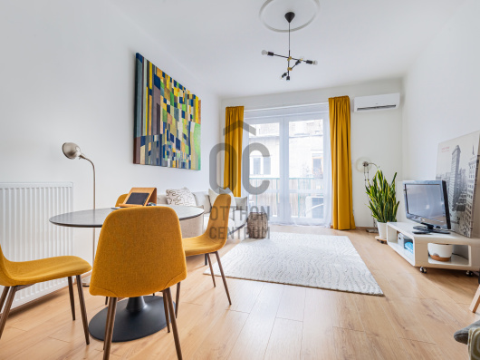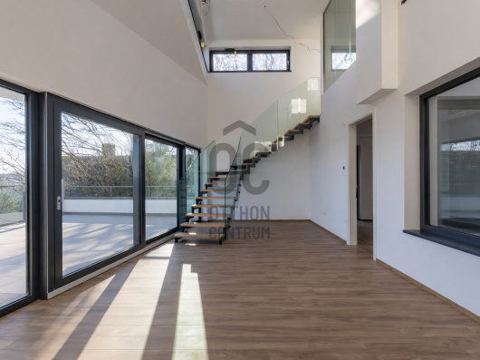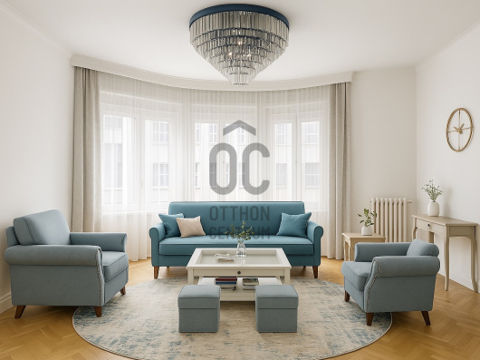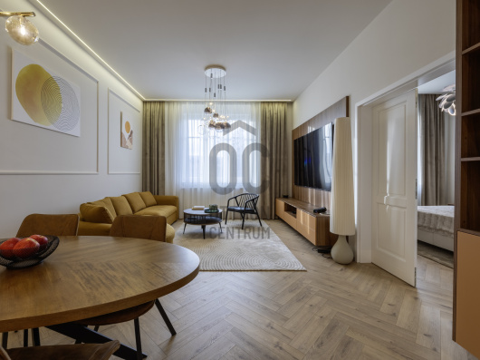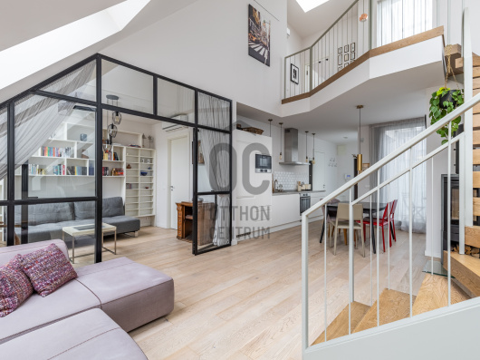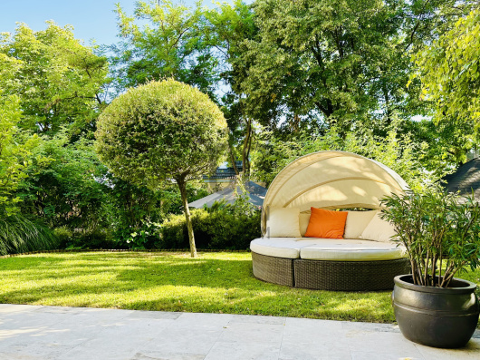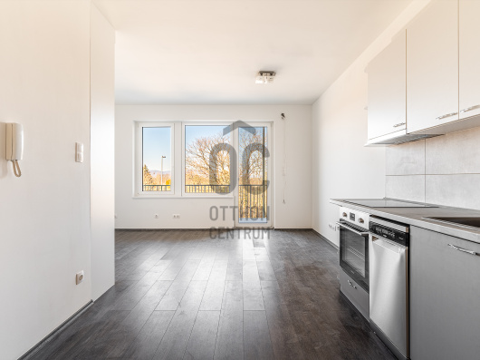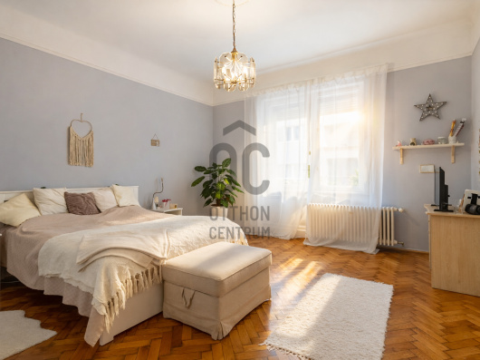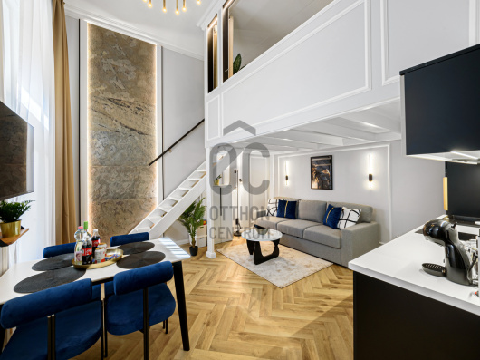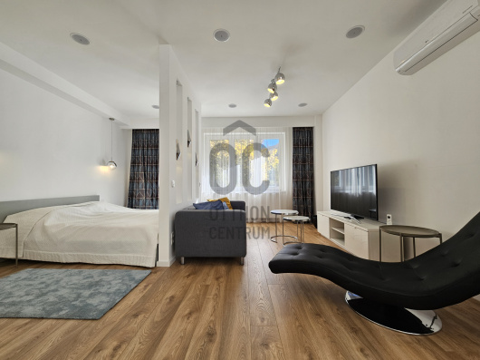110,000,000 Ft
291,000 €
- 44m²
- 1 Rooms
- 3rd floor
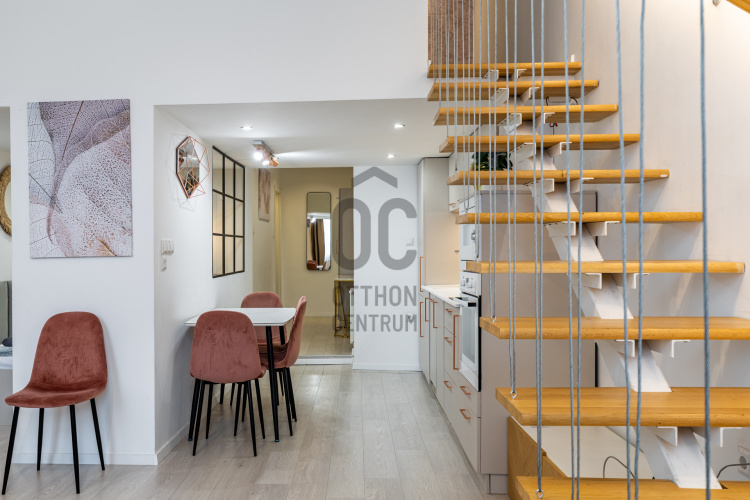

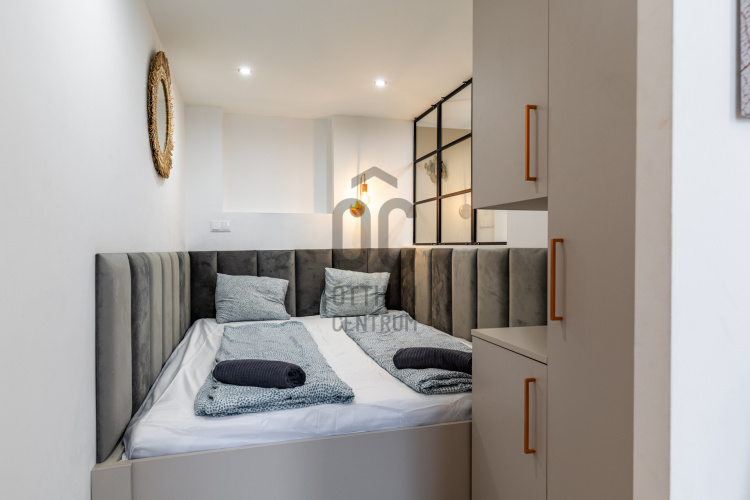
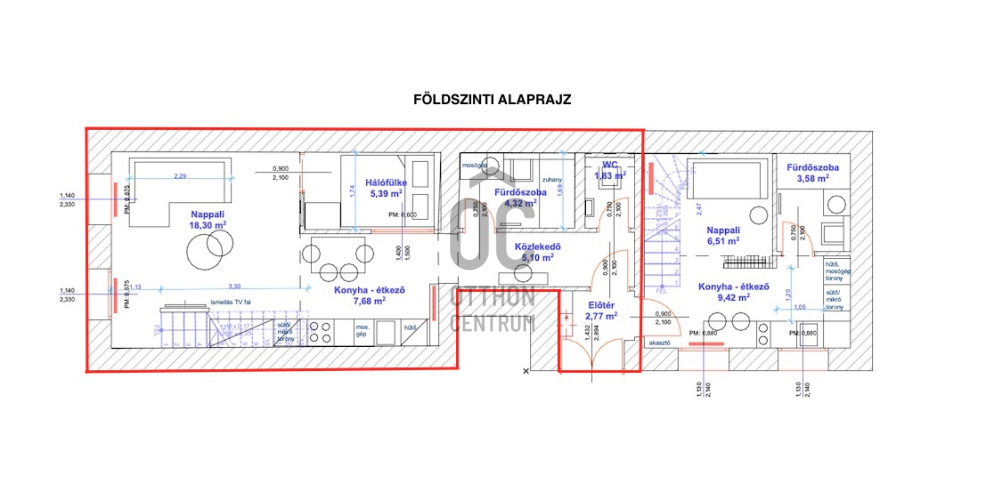
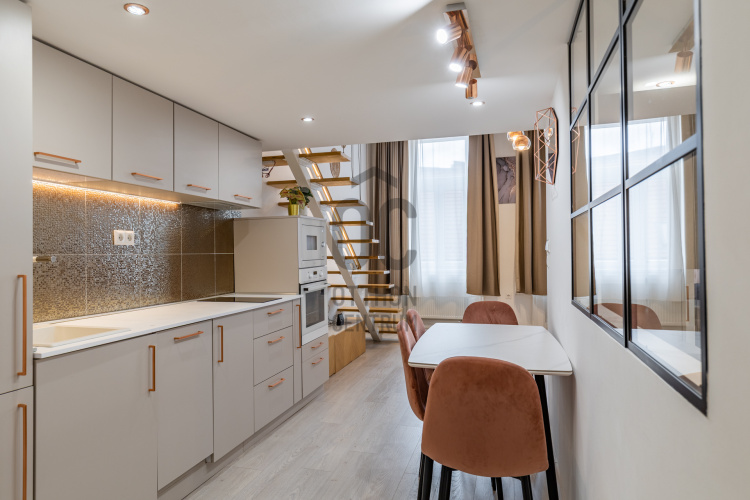
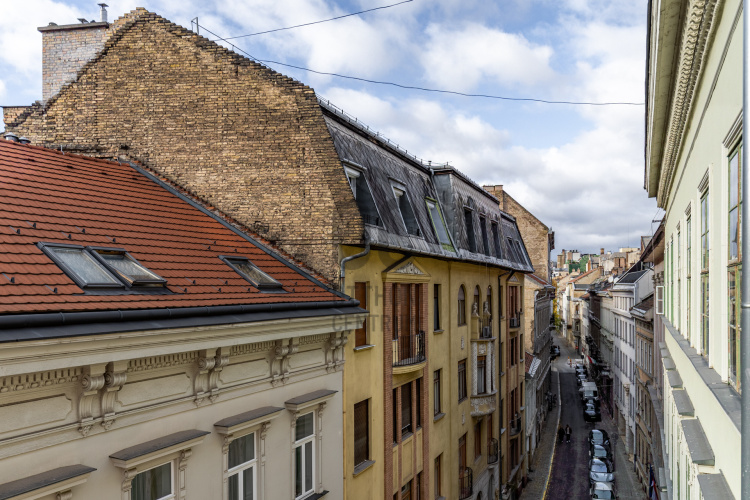

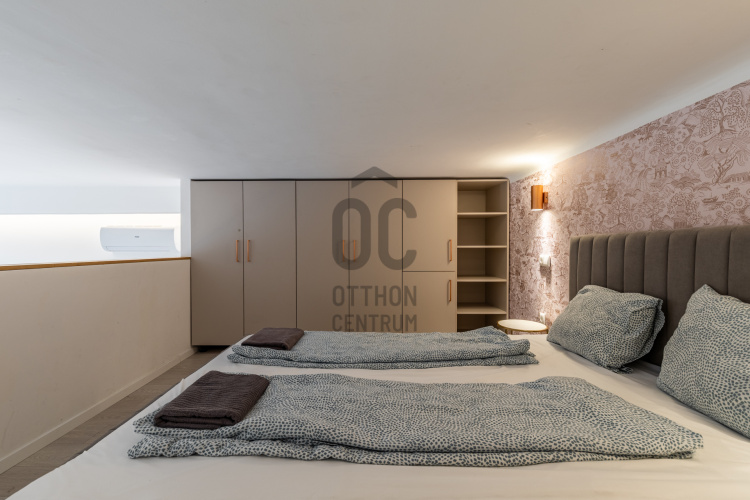

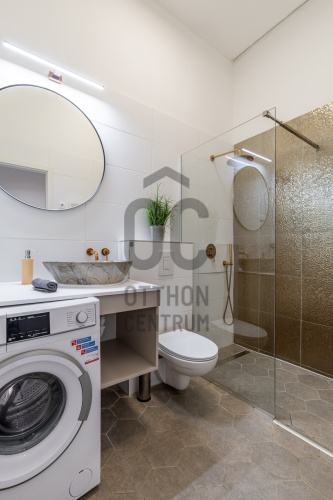
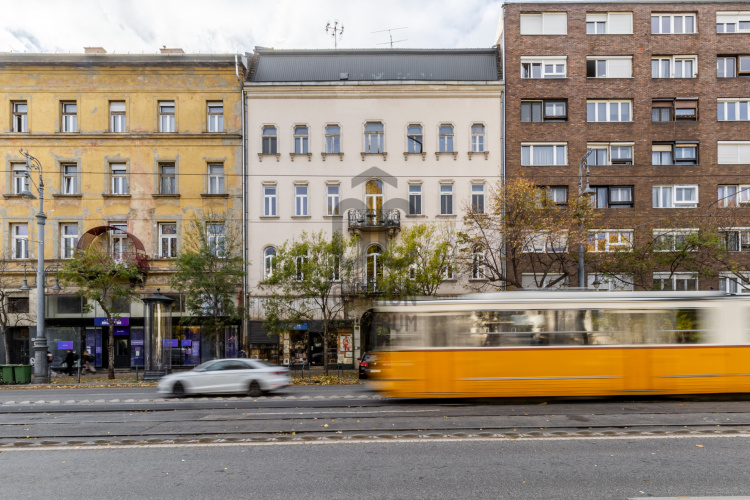
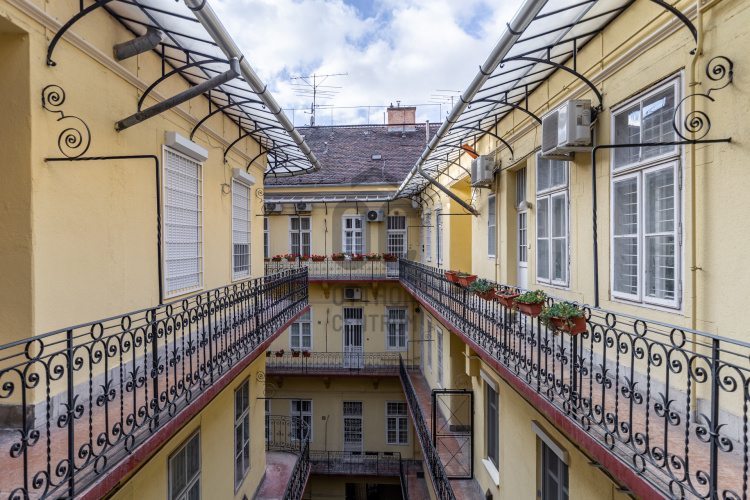
Gallery-level city apartment with a smart layout on Magyar Street
Clean lines, compact proportions, easy everyday living.
Welcome home!
SHORT SUMMARY
Located on the quieter, charming stretch of Magyar Street, this fully renovated 44 sqm, gallery-level apartment sits on the third floor of a 19th-century building with a lift.
Despite its smaller footprint, the thoughtful layout, generous ceiling height and the interplay between the living area and the gallery create a surprisingly comfortable and well-balanced space — ideal both for personal use and as a stable investment.
LOCATION – The gentler side of the Inner City
Magyar Street offers a calm yet highly accessible position within District V.
The Kálvin Square, Astoria, University Square and the Károlyi Garden are all within a short walking distance, and everyday amenities, cafés, and services are naturally close at hand.
Transport connections are excellent, with the M3 and M4 metro lines, the 47/49 tram, and several bus routes nearby, providing effortless access to the entire city.
THE BUILDING – Historic character with modern convenience
The property is part of an elegant, late-19th-century building with classic architectural details and a well-kept, traditional courtyard structure.
A lift serves the staircase — a sought-after feature in buildings of this era — and the house is listed under local architectural protection, ensuring that its proportions and historic atmosphere remain preserved for the long term.
THE APARTMENT – A well-designed 44 sqm living space
Stepping inside, you are welcomed by a bright, high-ceilinged living area, with the gallery defining the unique character of the space. The upper level functions as a comfortable sleeping area, while the lower floor accommodates the living room, kitchen-dining section and bathroom in a clear, well-organised layout.
The modern bathroom features clean lines and quality finishes, and the kitchen area offers practical solutions that match the apartment’s scale.
The atmosphere is warm and cohesive throughout, with materials and colours that create a calm, inviting feel.
RENOVATION & TECHNICAL DETAILS
The apartment has undergone a complete renovation, including:
– modern electrical and mechanical systems
– new surfaces and flooring
– contemporary bathroom
– solid, well-built gallery structure
– practical, well-designed kitchen
The renewed technical background supports long-term value and low-maintenance operation.
This 44 sqm apartment is a well-balanced inner-city home where the gallery, the ceiling height and the thoughtfully arranged spaces work together harmoniously. Whether purchased as a personal residence or as an investment, its location and concept make it a reliable choice.
If you would like to experience this comfortable, well-organised space in person,
I would be happy to show it to you.
----------------------------------------------------------
SERVICE & DISCLAIMER BLOCK
We provide complimentary, independent mortgage advisory services to help our buyer clients make the most suitable financial decisions. Optional additional services — such as legal assistance, energy certification or electrical safety inspections — are also available to support you throughout every step of the purchase process.
All information in this listing is for informational purposes only.
We reserve the right to make changes and cannot take responsibility for any possible inaccuracies or technical errors.
Welcome home!
SHORT SUMMARY
Located on the quieter, charming stretch of Magyar Street, this fully renovated 44 sqm, gallery-level apartment sits on the third floor of a 19th-century building with a lift.
Despite its smaller footprint, the thoughtful layout, generous ceiling height and the interplay between the living area and the gallery create a surprisingly comfortable and well-balanced space — ideal both for personal use and as a stable investment.
LOCATION – The gentler side of the Inner City
Magyar Street offers a calm yet highly accessible position within District V.
The Kálvin Square, Astoria, University Square and the Károlyi Garden are all within a short walking distance, and everyday amenities, cafés, and services are naturally close at hand.
Transport connections are excellent, with the M3 and M4 metro lines, the 47/49 tram, and several bus routes nearby, providing effortless access to the entire city.
THE BUILDING – Historic character with modern convenience
The property is part of an elegant, late-19th-century building with classic architectural details and a well-kept, traditional courtyard structure.
A lift serves the staircase — a sought-after feature in buildings of this era — and the house is listed under local architectural protection, ensuring that its proportions and historic atmosphere remain preserved for the long term.
THE APARTMENT – A well-designed 44 sqm living space
Stepping inside, you are welcomed by a bright, high-ceilinged living area, with the gallery defining the unique character of the space. The upper level functions as a comfortable sleeping area, while the lower floor accommodates the living room, kitchen-dining section and bathroom in a clear, well-organised layout.
The modern bathroom features clean lines and quality finishes, and the kitchen area offers practical solutions that match the apartment’s scale.
The atmosphere is warm and cohesive throughout, with materials and colours that create a calm, inviting feel.
RENOVATION & TECHNICAL DETAILS
The apartment has undergone a complete renovation, including:
– modern electrical and mechanical systems
– new surfaces and flooring
– contemporary bathroom
– solid, well-built gallery structure
– practical, well-designed kitchen
The renewed technical background supports long-term value and low-maintenance operation.
This 44 sqm apartment is a well-balanced inner-city home where the gallery, the ceiling height and the thoughtfully arranged spaces work together harmoniously. Whether purchased as a personal residence or as an investment, its location and concept make it a reliable choice.
If you would like to experience this comfortable, well-organised space in person,
I would be happy to show it to you.
----------------------------------------------------------
SERVICE & DISCLAIMER BLOCK
We provide complimentary, independent mortgage advisory services to help our buyer clients make the most suitable financial decisions. Optional additional services — such as legal assistance, energy certification or electrical safety inspections — are also available to support you throughout every step of the purchase process.
All information in this listing is for informational purposes only.
We reserve the right to make changes and cannot take responsibility for any possible inaccuracies or technical errors.
Registration Number
H510035
Property Details
Sales
for sale
Legal Status
used
Character
apartment
Construction Method
brick
Net Size
44 m²
Gross Size
44 m²
Heating
Gas circulator
Ceiling Height
370 cm
Number of Levels Within the Property
1
Orientation
South-East
Staircase Type
circular corridor
Condition
Excellent
Condition of Facade
Good
Condition of Staircase
Good
Neighborhood
good transport, central
Year of Construction
1930
Number of Bathrooms
1
Position
street-facing
Common Costs
25800
Water
Available
Gas
Available
Electricity
Available
Sewer
Available
Elevator
available
Rooms
entryway
2.77 m²
corridor
5.1 m²
bathroom
4.32 m²
toilet-washbasin
1.83 m²
open-plan kitchen and dining room
7.68 m²
living room
18.3 m²
bedroom
5.39 m²
gallery
13.28 m²

Tóth Róbert
Credit Expert

