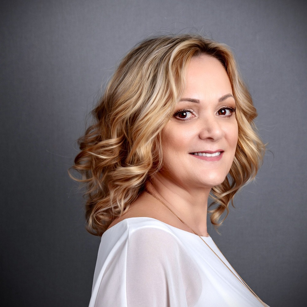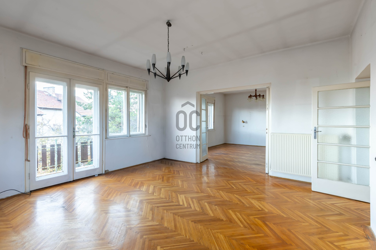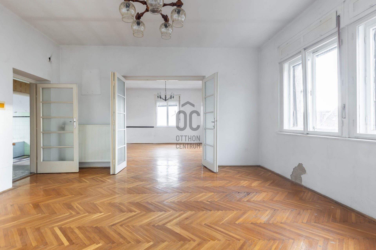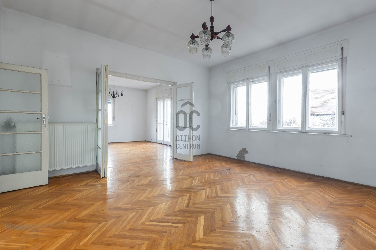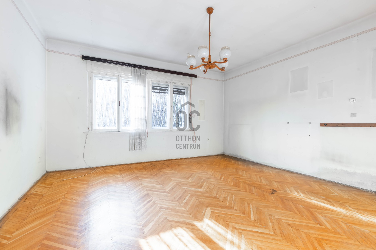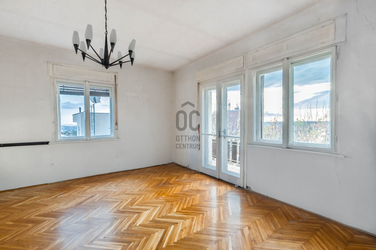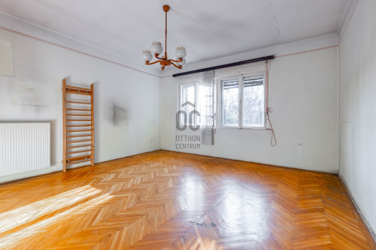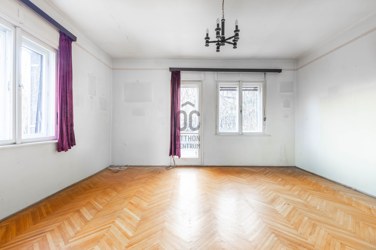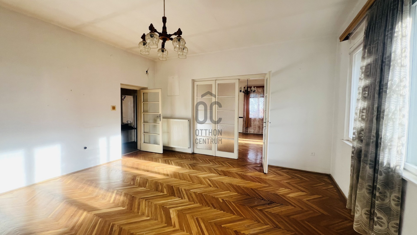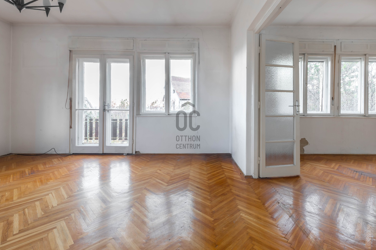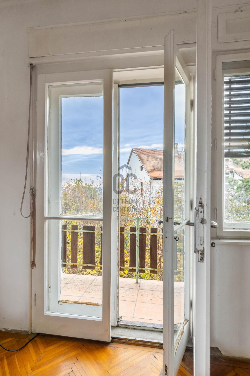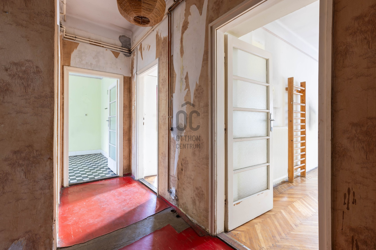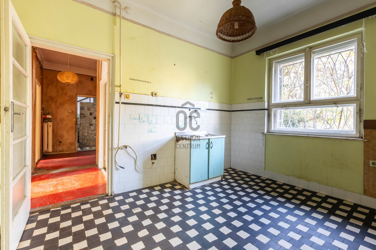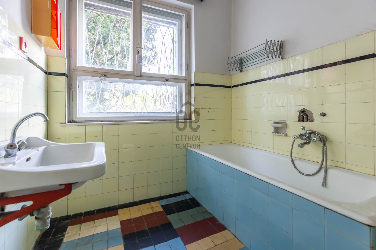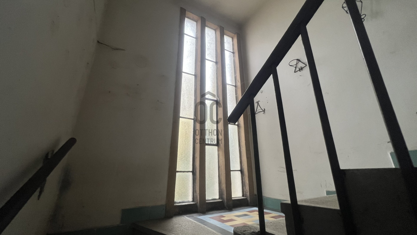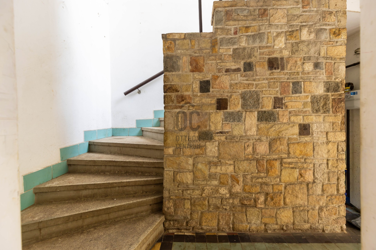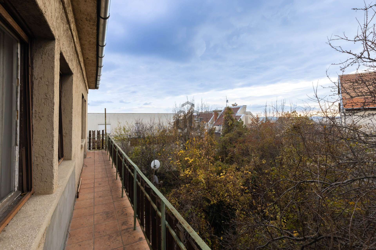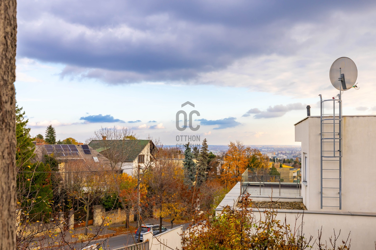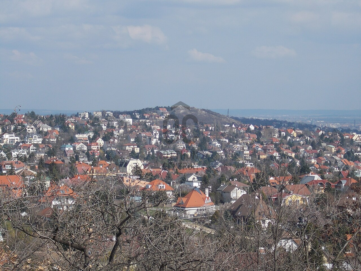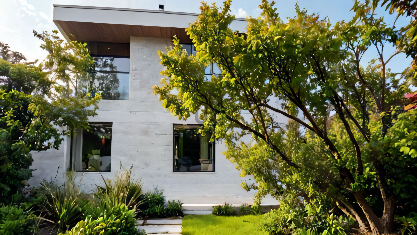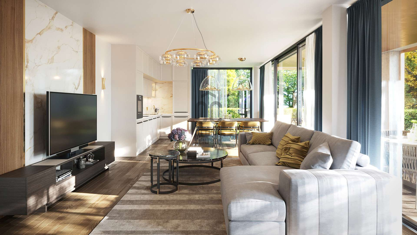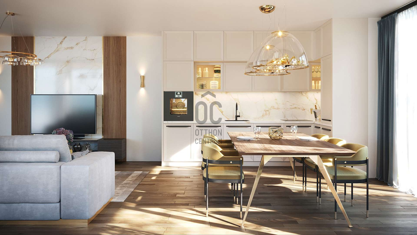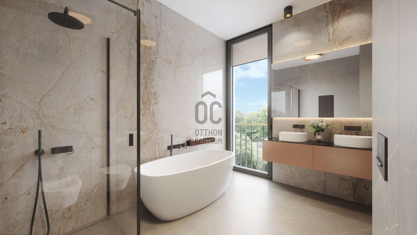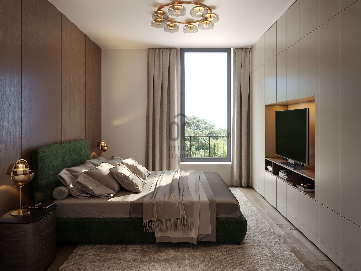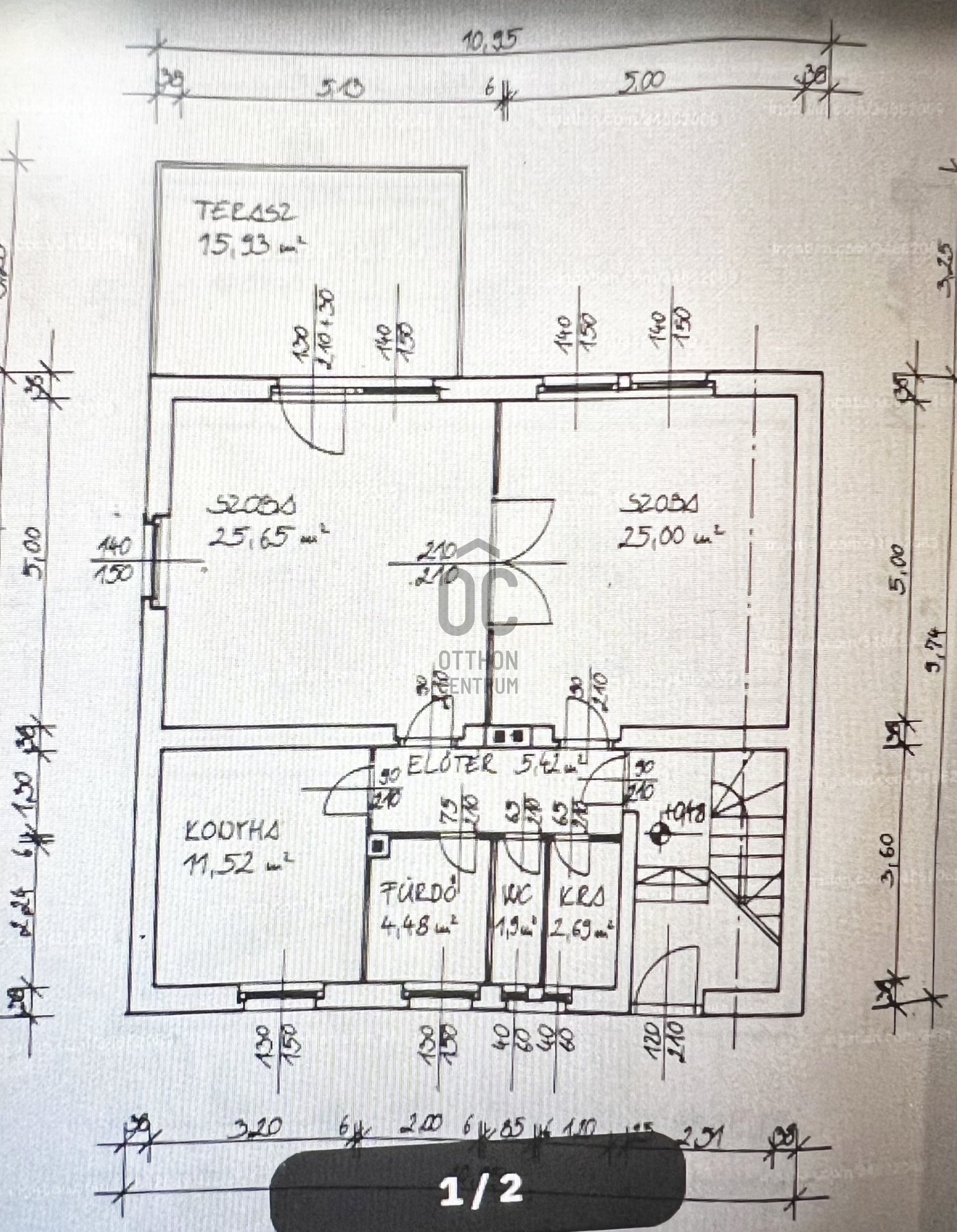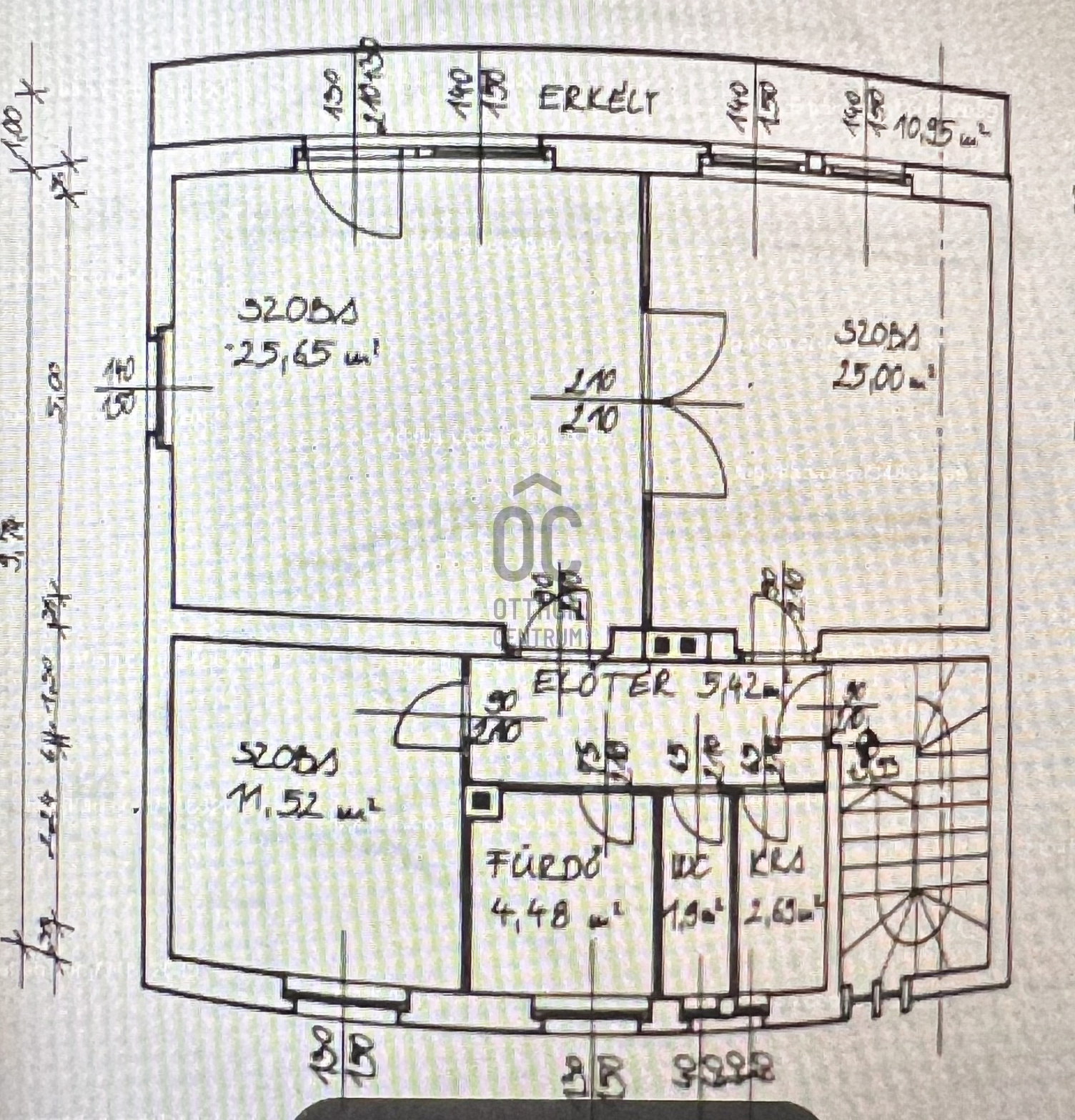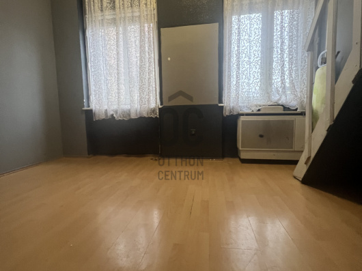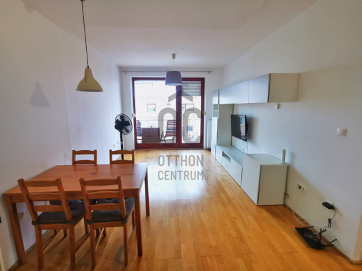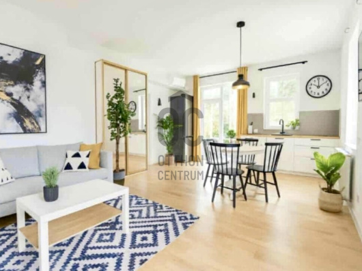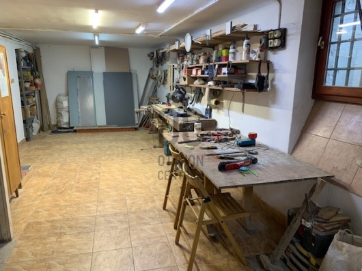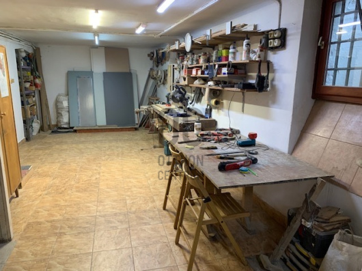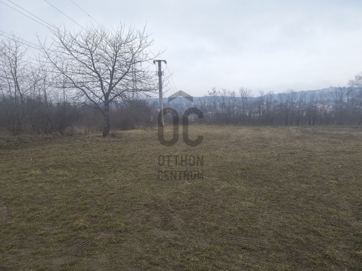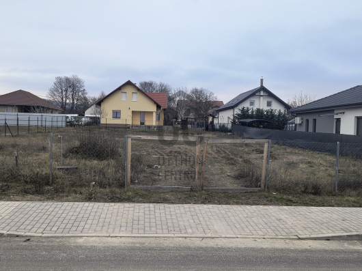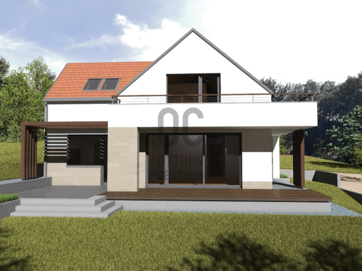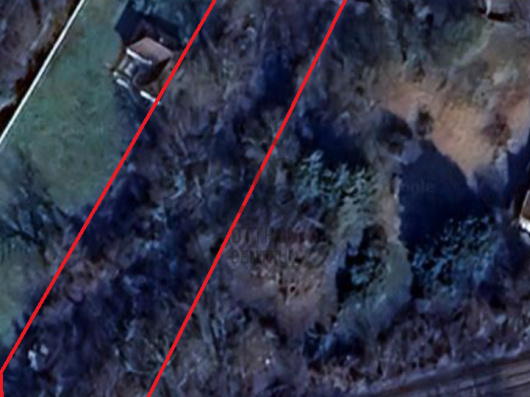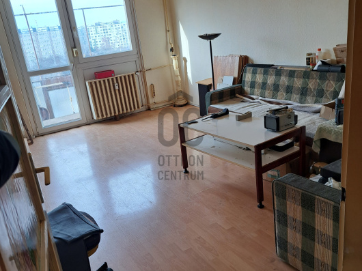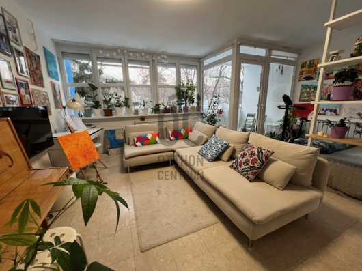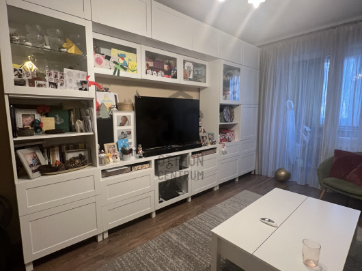299,000,000 Ft
789,000 €
- 221.3m²
- 5 Rooms
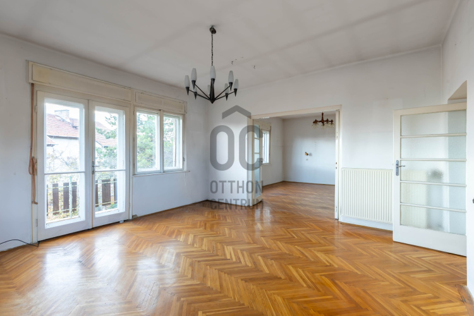
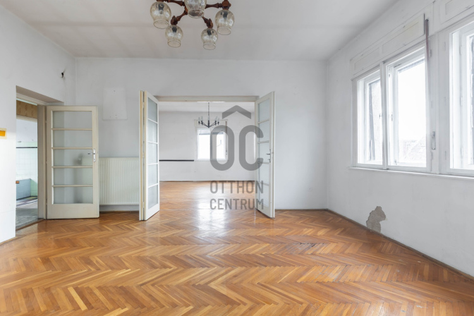

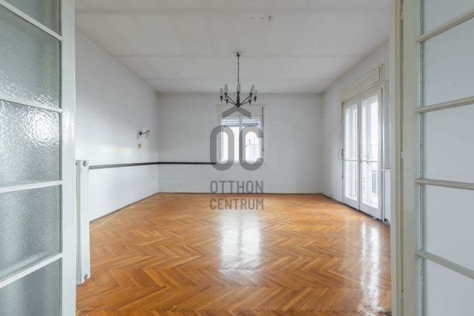
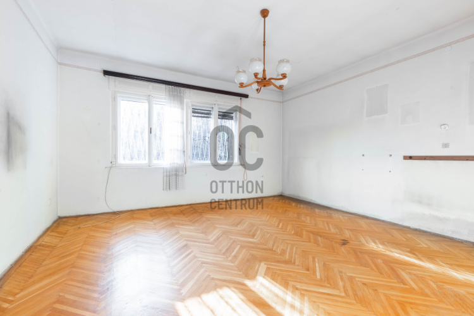
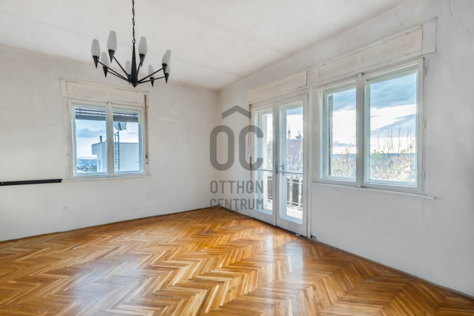
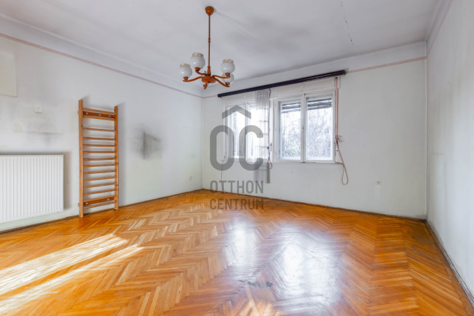
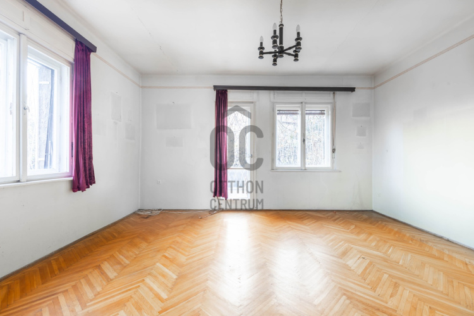
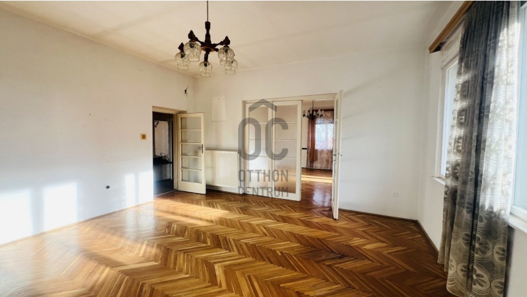
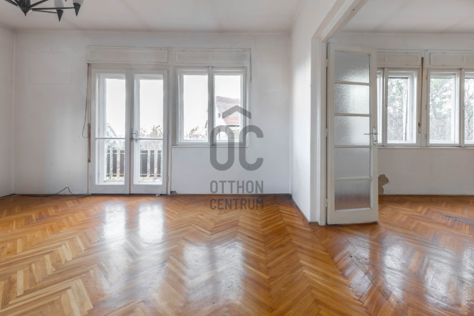
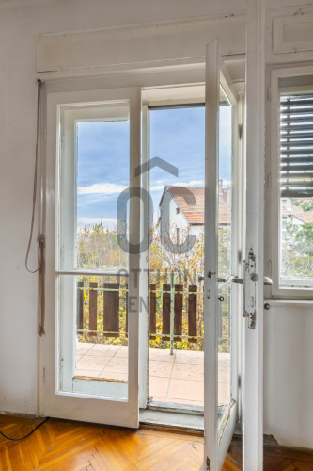
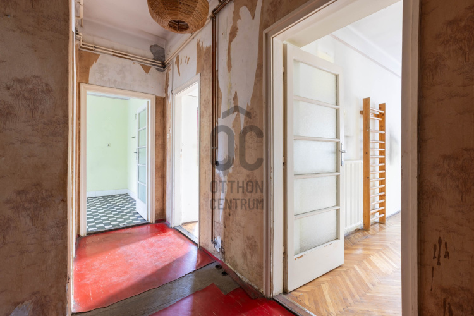
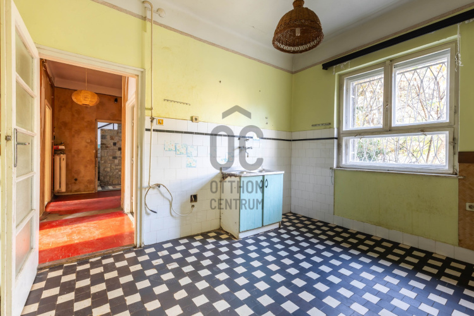
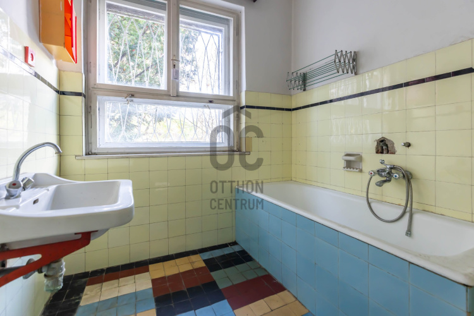
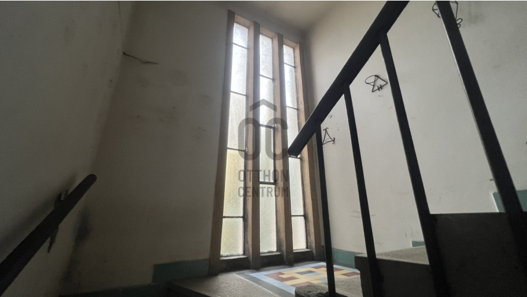
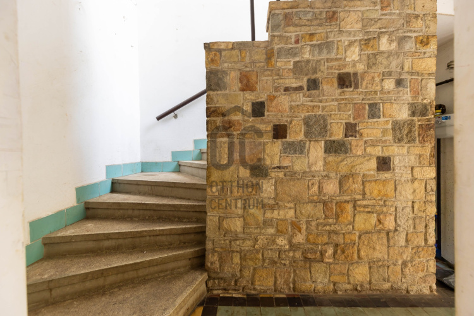
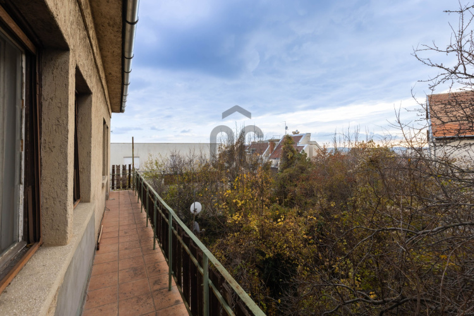
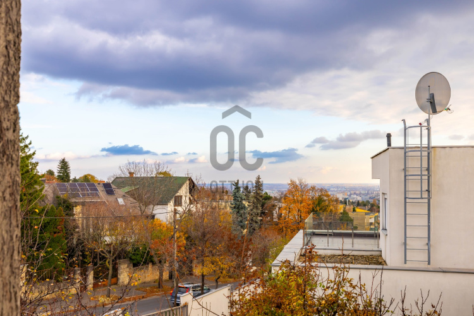
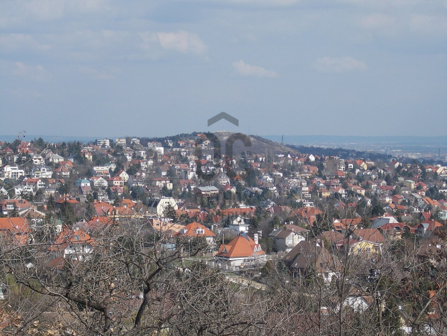
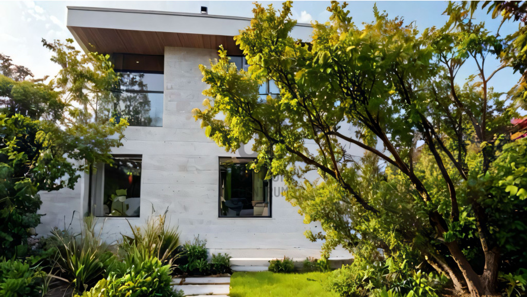
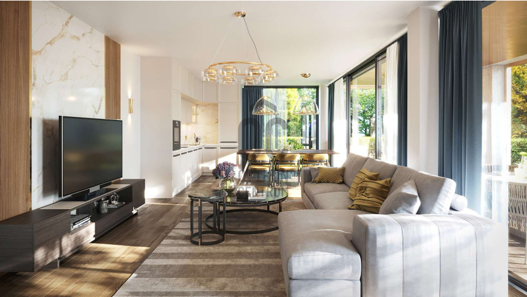
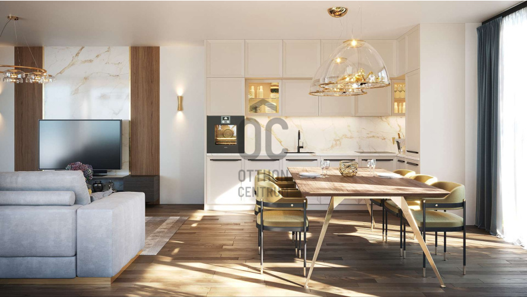
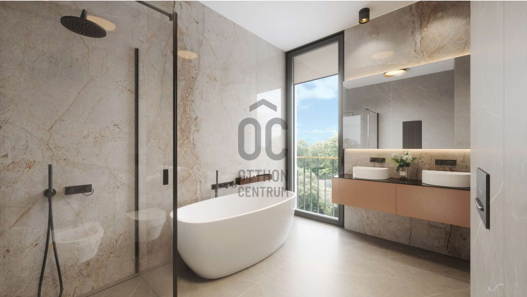
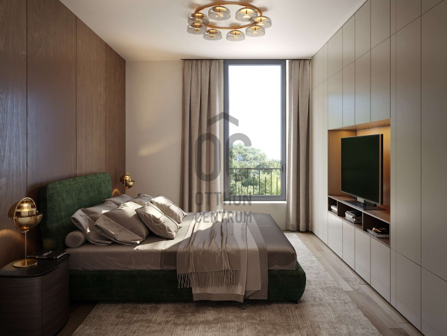
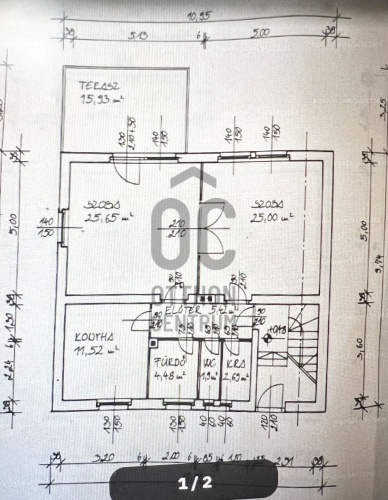
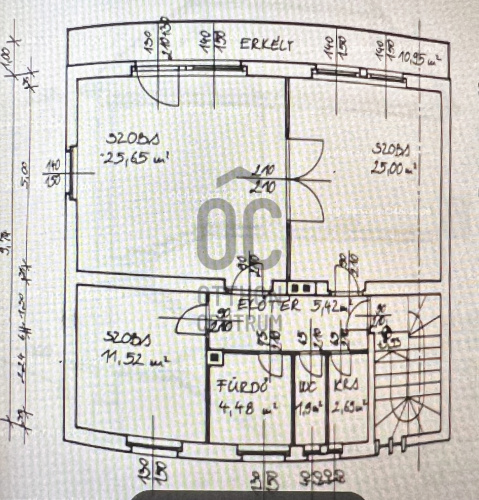
Family house for sale in the popular area of Sasad! Here, a true suburban atmosphere awaits you!
If you are looking for a house to renovate in Sasad that you can customize to your own taste, then this is a great opportunity for you. The advertisement includes visual plans, and I can send you the current floor plan upon request. This house is an ideal choice for large families or even for multi-generational living. It can be further expanded, and the attic level can also be converted, making it an excellent investment opportunity. The building is very bright, surrounded by sunlight, and from the upper floor, you can enjoy a city panorama. The two levels currently have separate entrances and functioned as two distinct homes. ABOUT THE HOUSE: - 221 sqm, 3 levels, - structurally and statically in good condition, - 5 rooms, separate kitchen, - 2 bathrooms, 2 toilets, - 2 storage rooms, - terrace on the ground floor, balcony on the upper floor, - large storage space in the basement, - heating by gas circulating radiator system, - wooden windows, - parquet flooring in the rooms, - plot size 877 sqm, well-maintained, - the garden has parking space for 1-2 cars, as well as a garage for one car, - the property is free of liens and encumbrances, with clear ownership conditions. TRANSPORT: The public transport in the area is excellent: nearby are bus line 53, bus line 8, and tram line 59. The 53 bus can reach Kelenföld in just a few minutes, providing further public transport connections. I look forward to hearing from you if the advertisement has piqued your interest!
Registration Number
H509146
Property Details
Sales
for sale
Legal Status
used
Character
house
Construction Method
brick
Net Size
221.3 m²
Gross Size
247.5 m²
Plot Size
877 m²
Size of Terrace / Balcony
26.1 m²
Garden Size
877 m²
Heating
Gas circulator
Ceiling Height
300 cm
Number of Levels Within the Property
3
Orientation
South
Condition
Average
Condition of Facade
Average
Year of Construction
1965
Number of Bathrooms
2
Condominium Garden
yes
Garage
Included in the price
Garage Spaces
1
Water
Available
Gas
Available
Electricity
Available
Sewer
Available
Rooms
garage
12.98 m²
storage
48 m²
terrace
15.93 m²
room
25.65 m²
room
25 m²
open-plan kitchen and dining room
11.52 m²
bathroom
4.48 m²
toilet-washbasin
1.9 m²
pantry
2.69 m²
corridor
15.42 m²
room
25.65 m²
room
11.52 m²
room
25 m²
bathroom
4.48 m²
toilet
1.9 m²
pantry
2.69 m²
corridor
15.42 m²
balcony
10.95 m²
Pfeffer Kinga
Credit Expert
