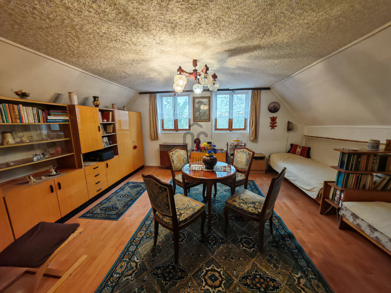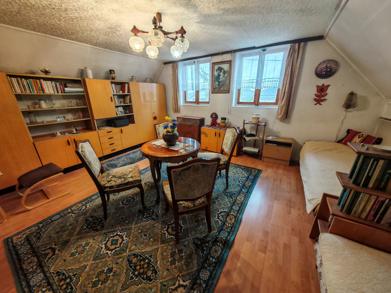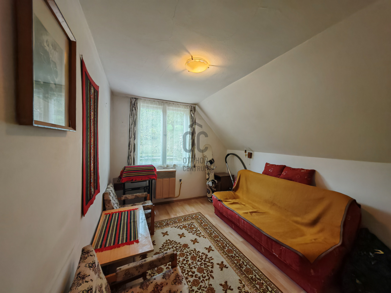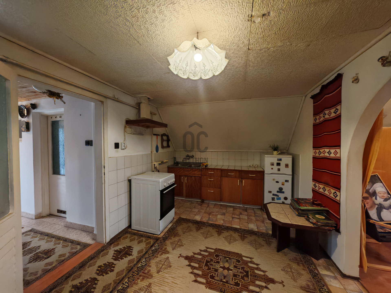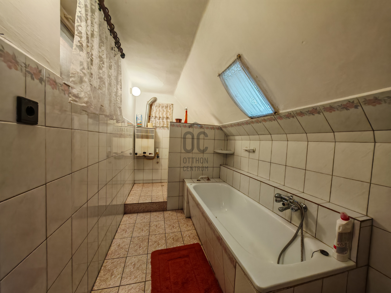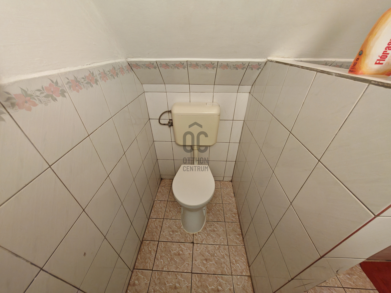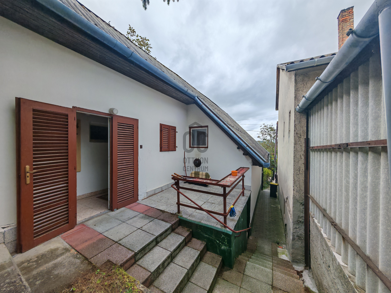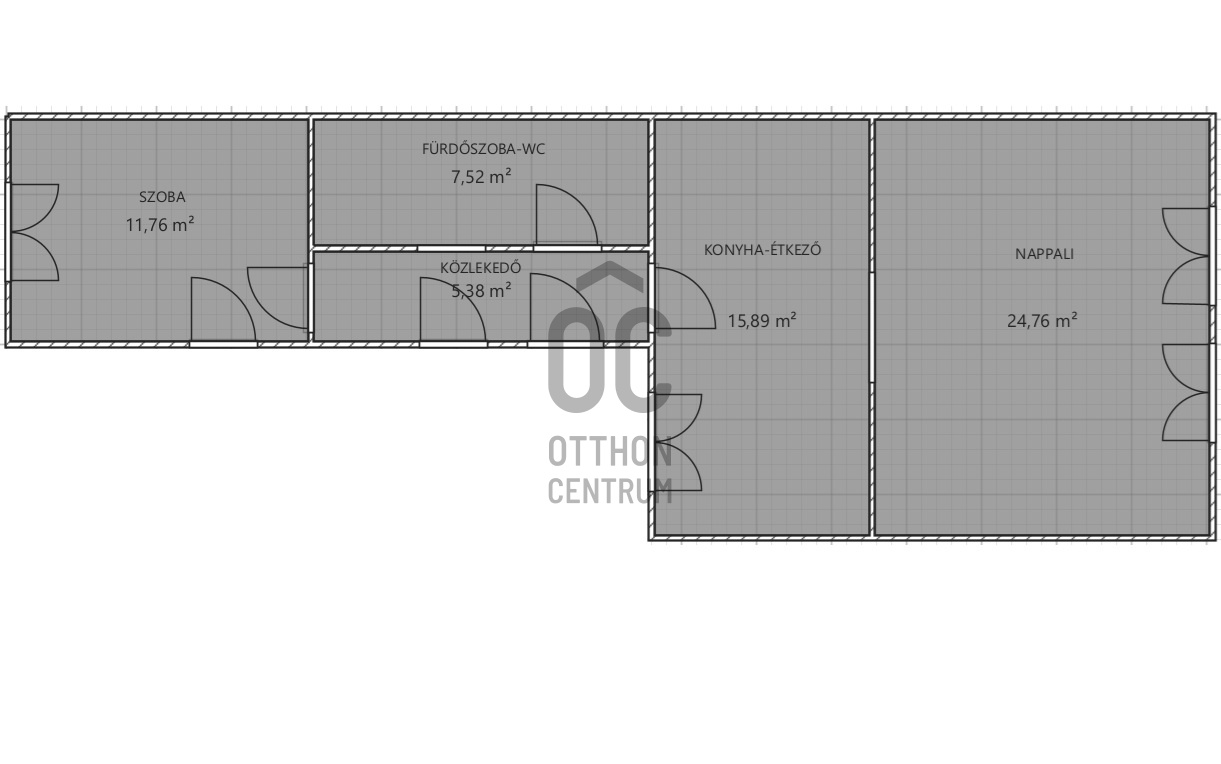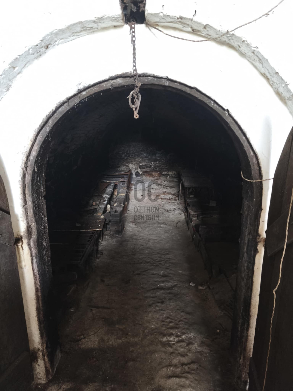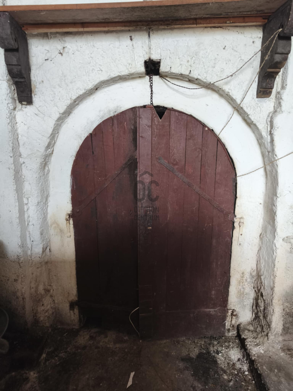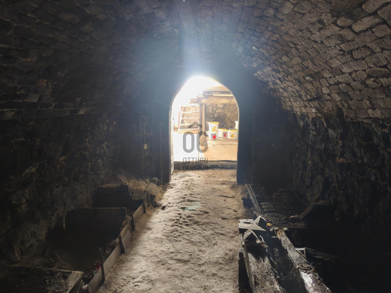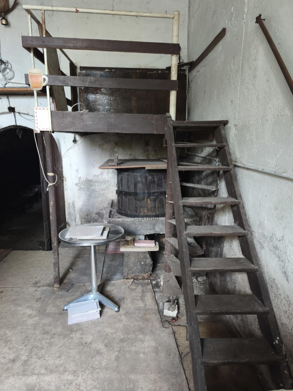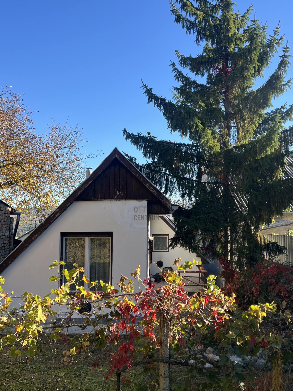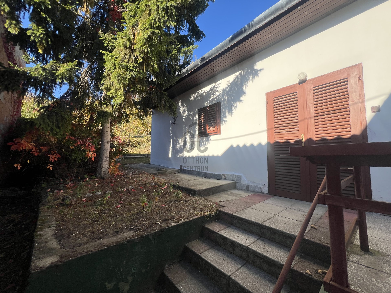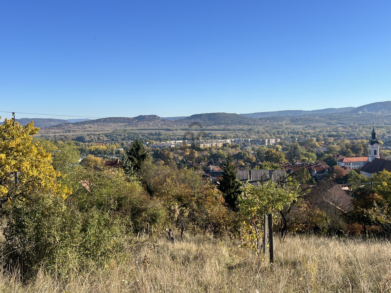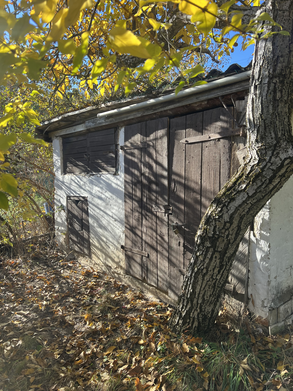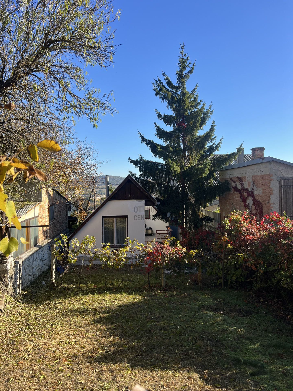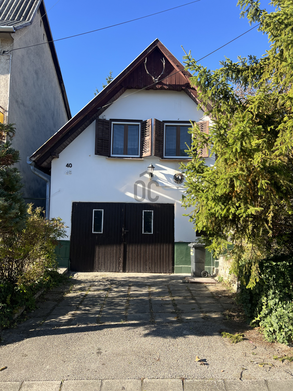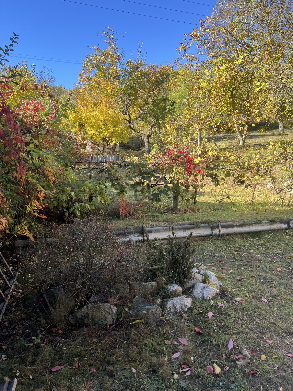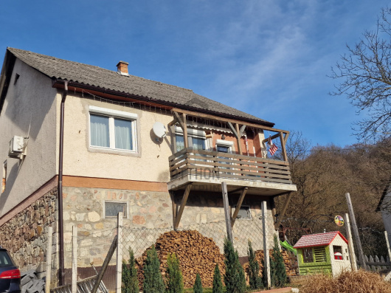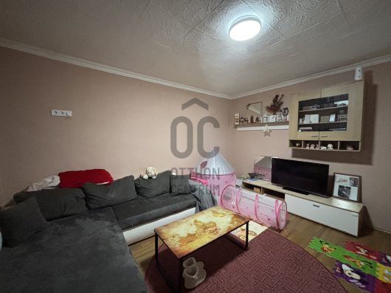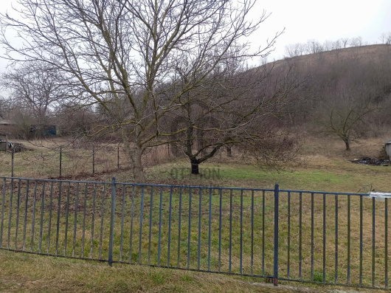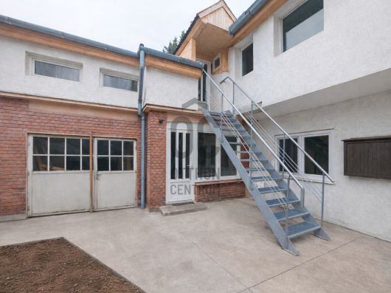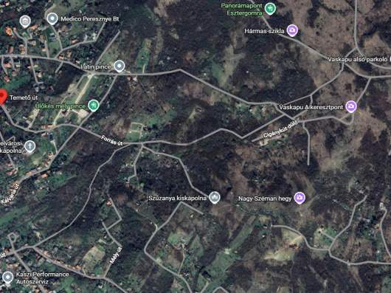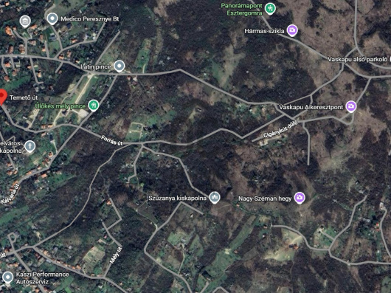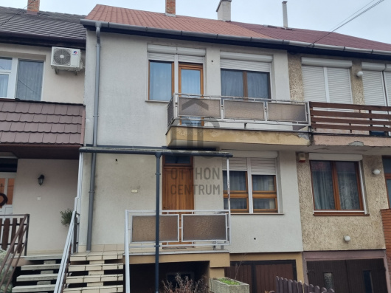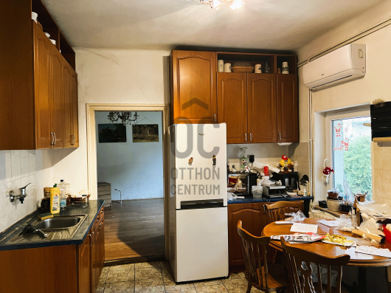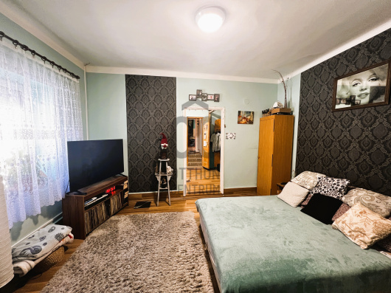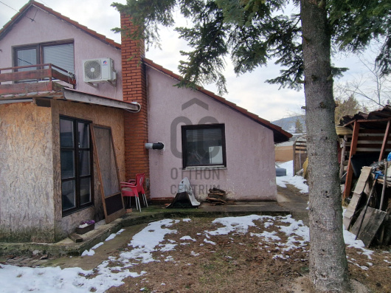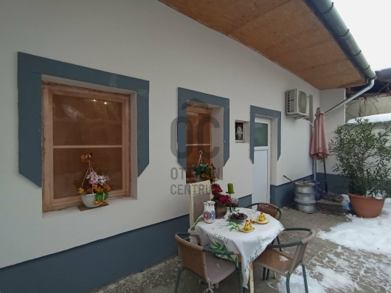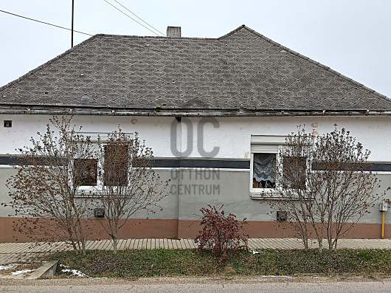data_sheet.details.realestate.section.main.otthonstart_flag.label
For sale family house,
H508611
Dorog
64,900,000 Ft
172,000 €
- 61m²
- 2 Rooms
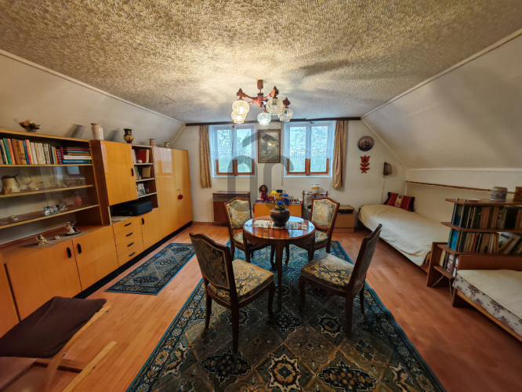
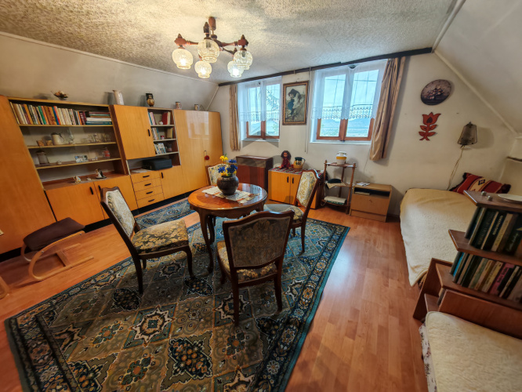
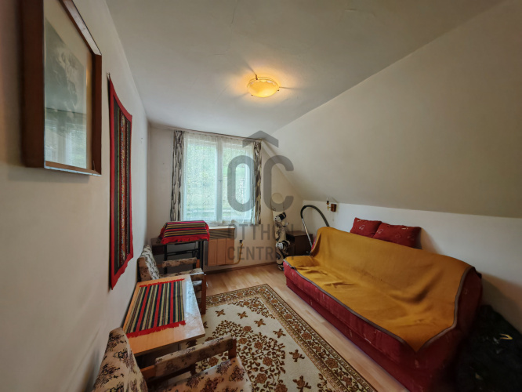
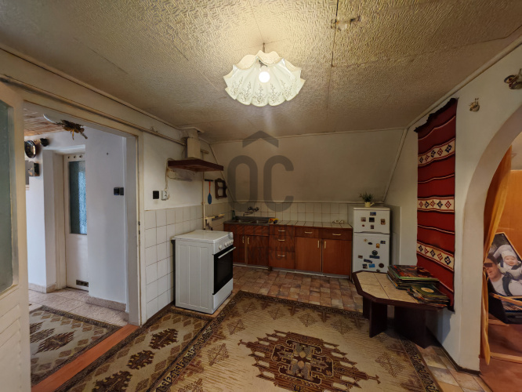
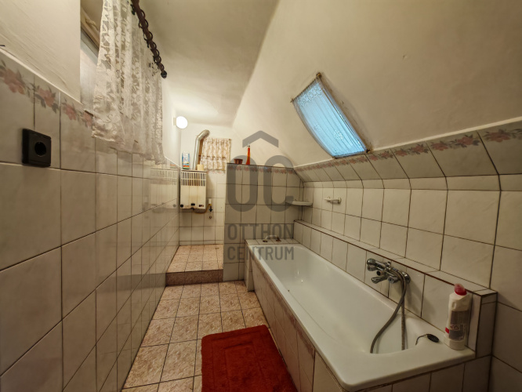
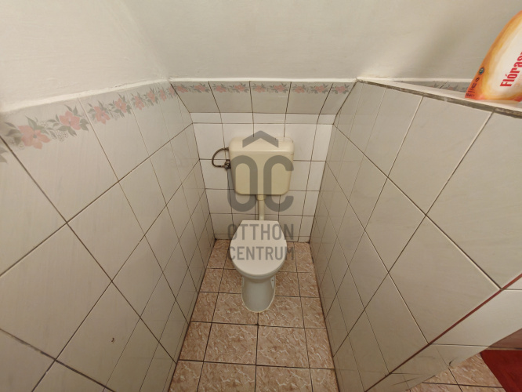
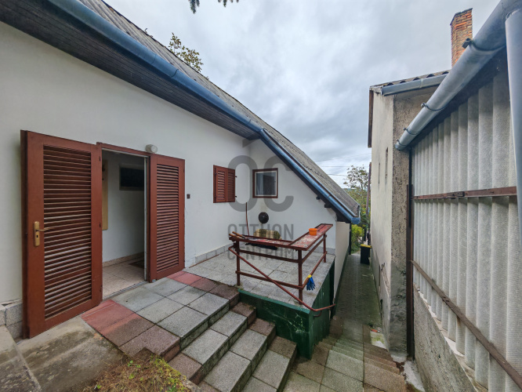
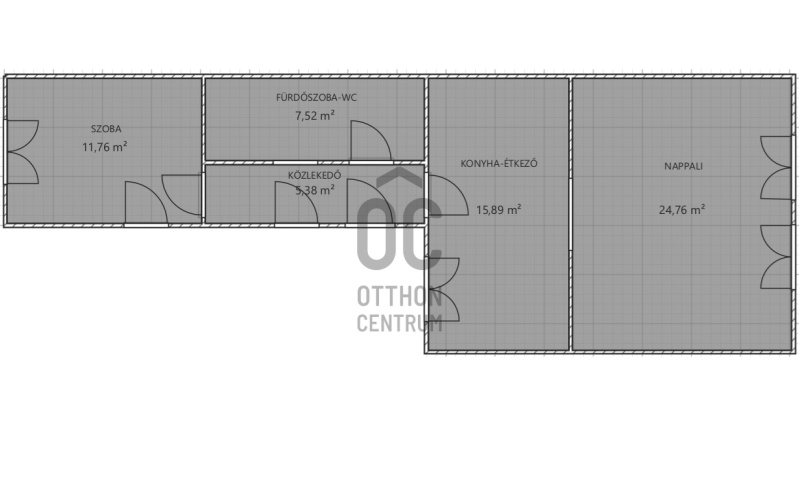
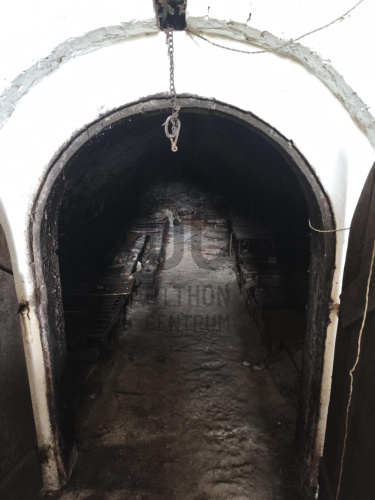
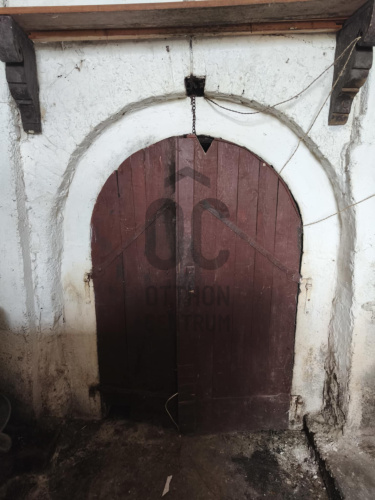
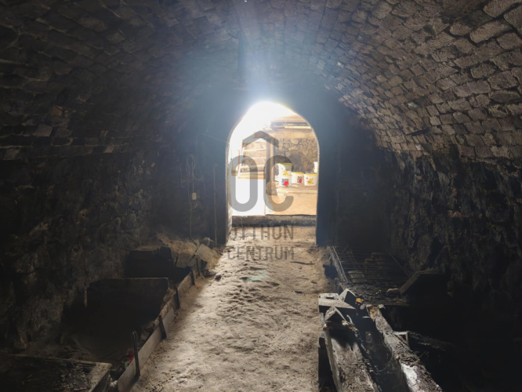
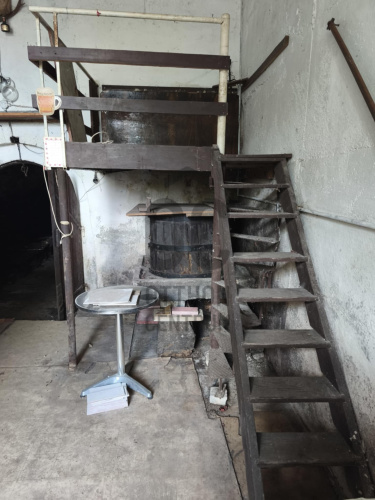
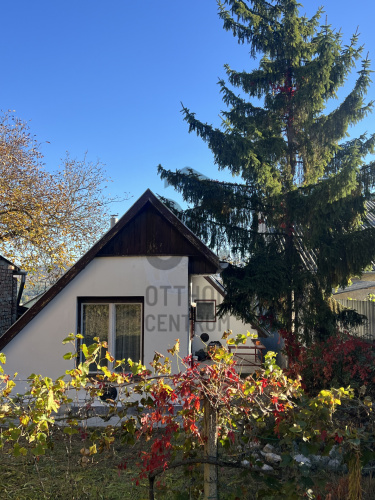
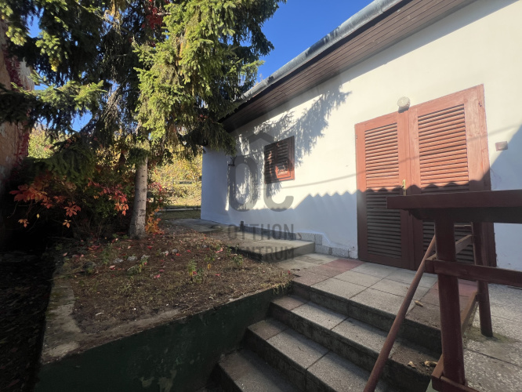
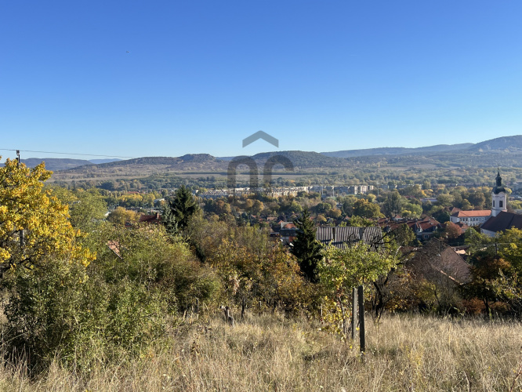
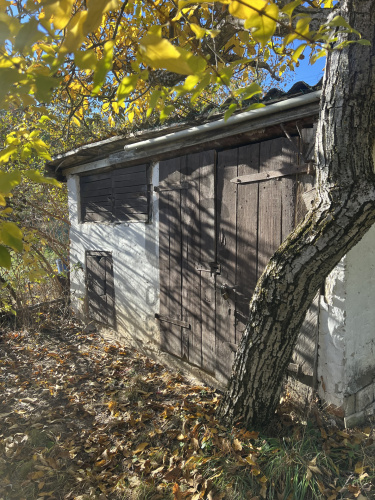
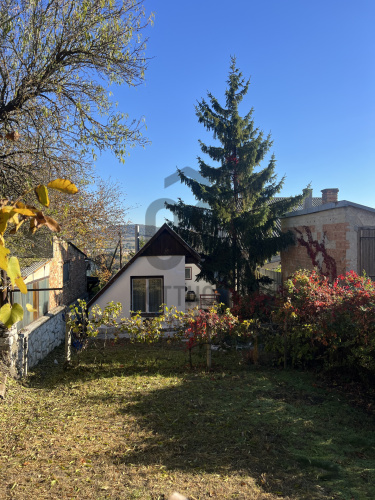
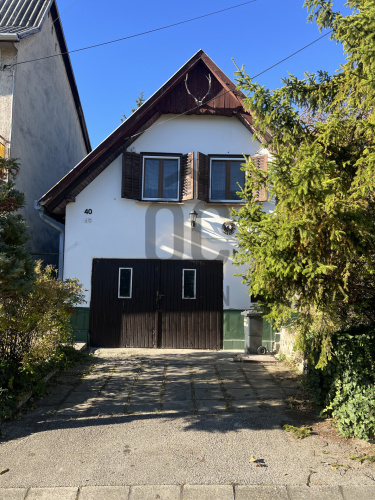
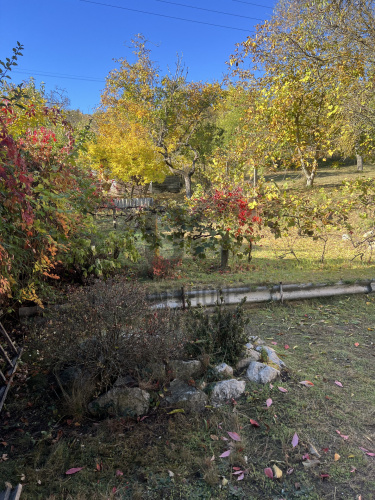
Family house for sale with a garage and a permanent panorama in a frequently visited area!
In one of the most popular streets of Dorog - where properties rarely come up for sale - a 61 m² family house with a 1607 m² plot and eternal panorama has become available. The property is a perfect choice for those seeking a home in a quiet, peaceful, green environment, along with the comforts of the city. ✅ Quiet, peaceful neighborhood ✅ Eternal panorama, beautiful view ✅ Garage + parking option in front of the house ✅ 1607 m² plot - previously a vineyard ✅ Two rooms, kitchen, bathroom ✅ 10 m² terrace ✅ 20 m² wine cellar ✅ Gas convector heating ✅ Three-phase power supply The area is excellently supplied – shops, restaurants, and services are within a few minutes' walk, as well as medical offices, kindergarten, and school. Public transport and major traffic routes are also easily accessible, so commuting will not be a problem. The property is located on the National Blue Trail, and due to the size of the plot, it is also perfect for small-scale farming. This property is not just a house, but an opportunity to live close to nature while enjoying urban comfort. We offer the possibility of a personal viewing and are happy to answer any questions. We provide financial and legal support for your purchase! Your new home awaits! Feel free to call us Monday to Friday from 9:00 to 17:00, and Saturday from 9:00 to 13:00.
Registration Number
H508611
Property Details
Sales
for sale
Legal Status
used
Character
house
Construction Method
brick
Net Size
61 m²
Gross Size
70 m²
Plot Size
1,607 m²
Size of Terrace / Balcony
10 m²
Heating
gas convector
Ceiling Height
242 cm
Orientation
North-East
View
city view, Green view
Condition
Average
Condition of Facade
Average
Basement
Independent
Neighborhood
quiet, good transport, green
Year of Construction
1995
Number of Bathrooms
1
Garage
Included in the price
Garage Spaces
1
Water
Available
Gas
Available
Electricity
Available
Sewer
Available
Storage
Independent
Rooms
living room
21 m²
open-plan kitchen and dining room
16 m²
corridor
5 m²
bathroom-toilet
8 m²
bedroom
12 m²
garage
20 m²
wine cellar
20 m²

