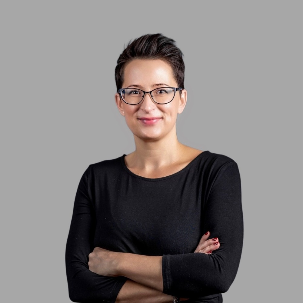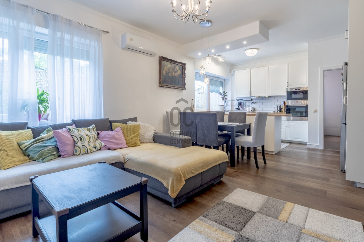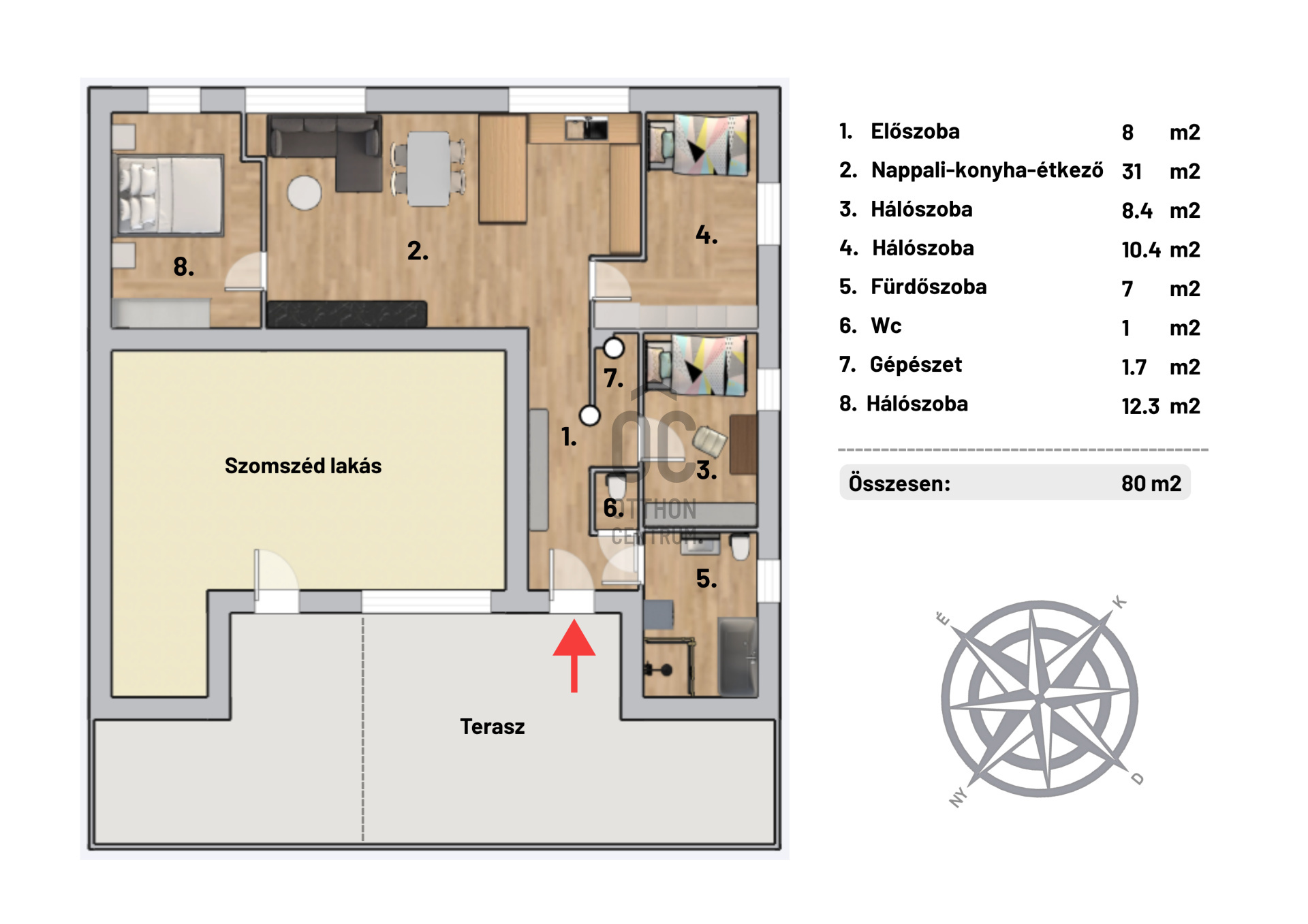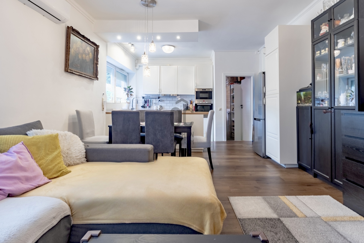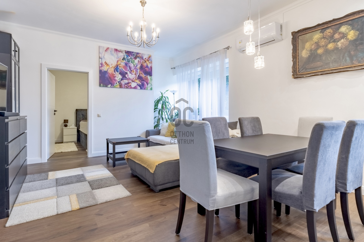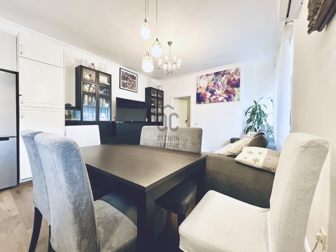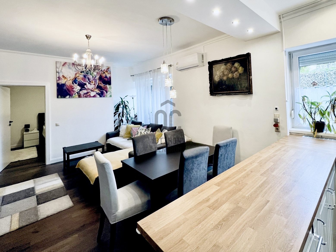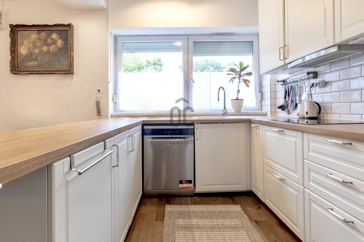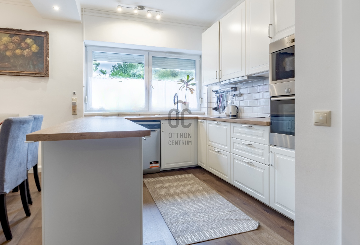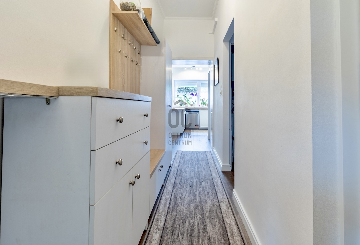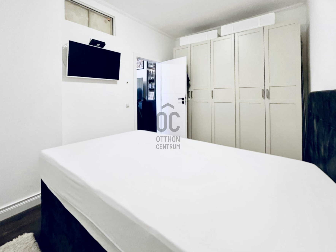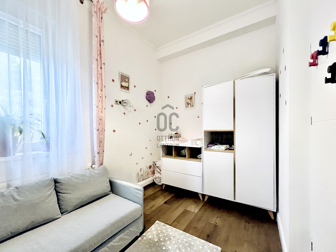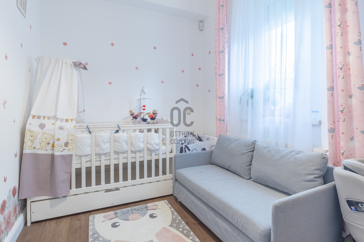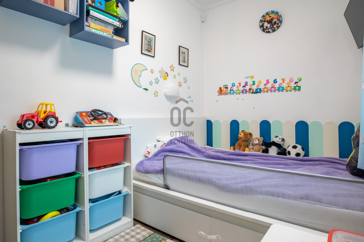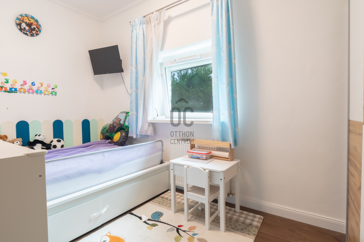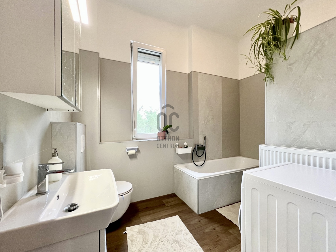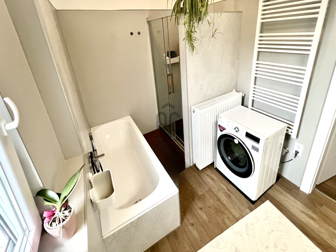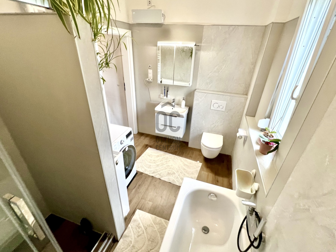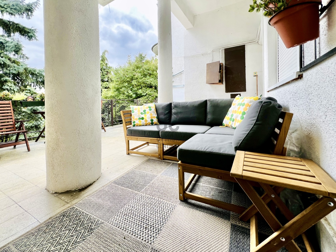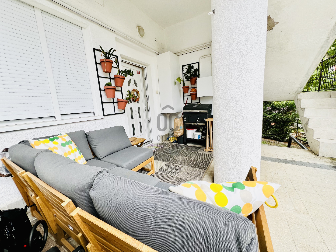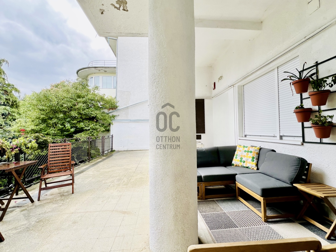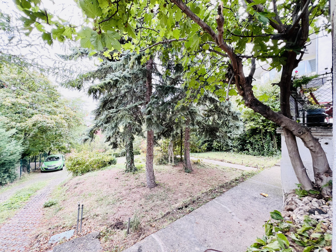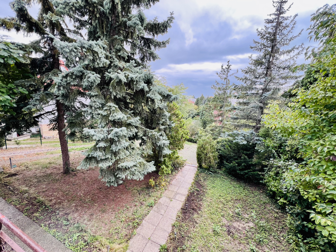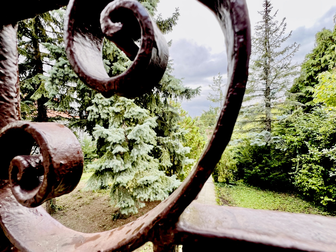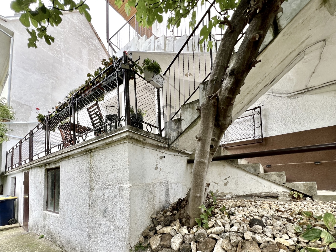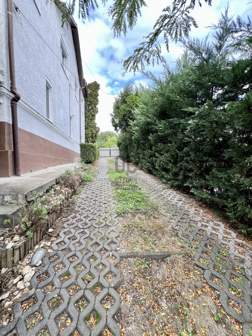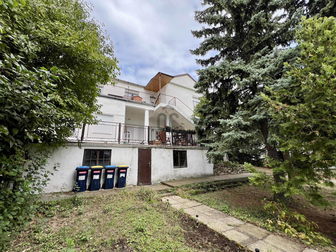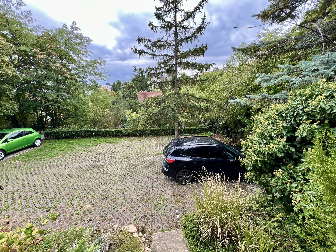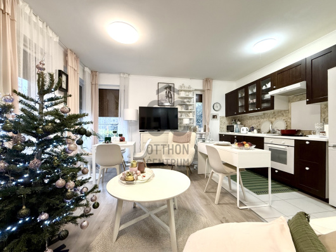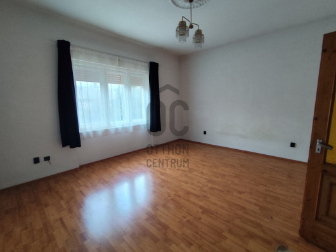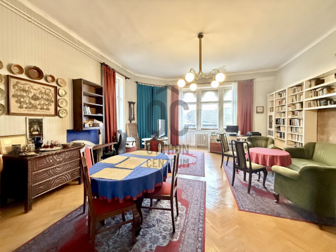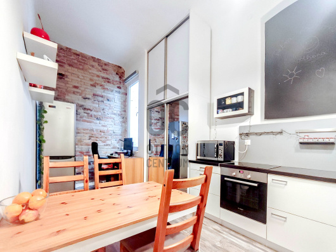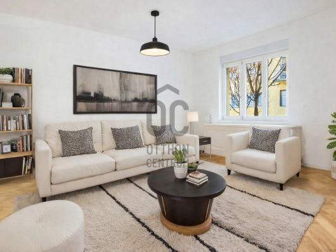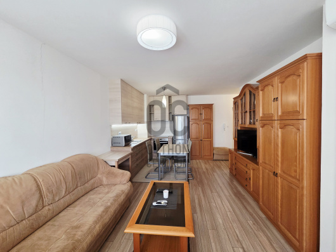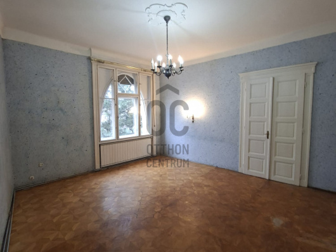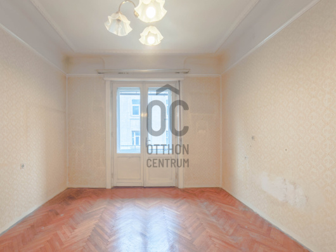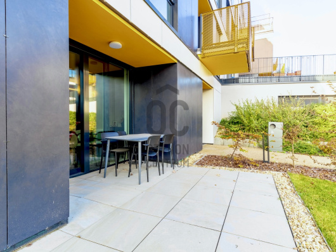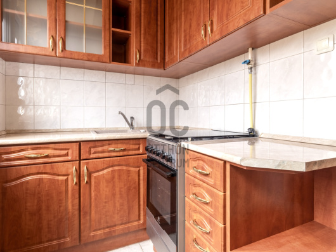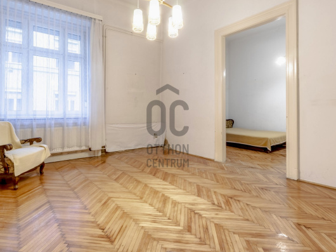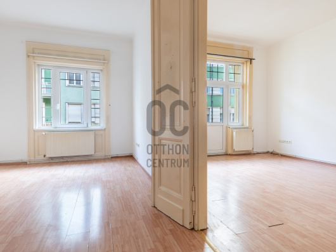180,000,000 Ft
461,000 €
- 80m²
- 4 Rooms
- ground floor
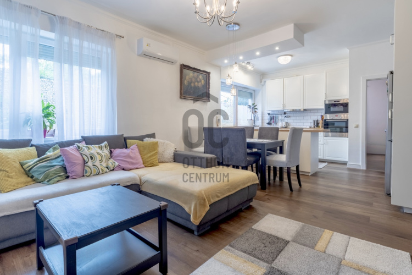
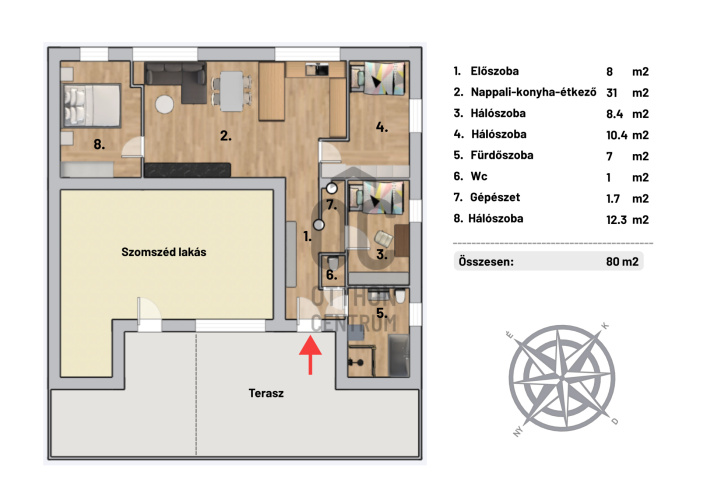
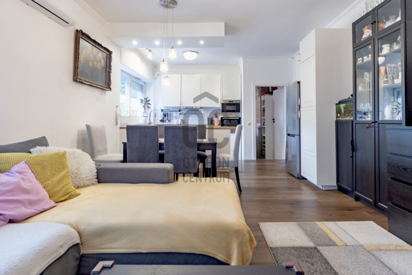
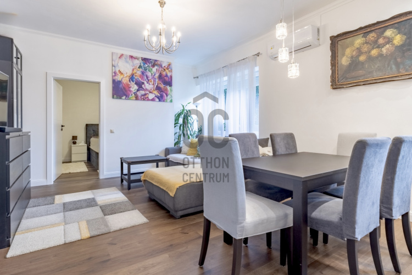
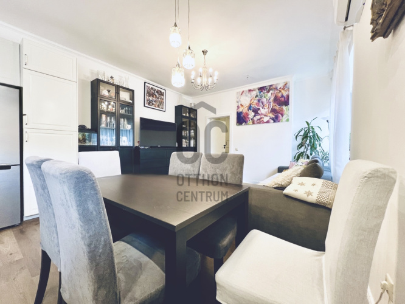
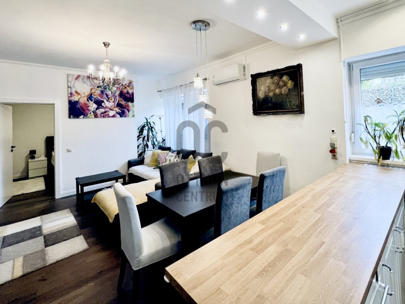
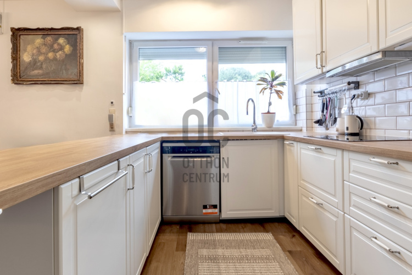
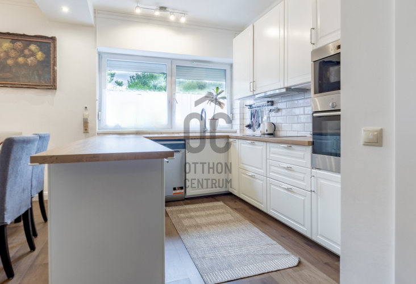
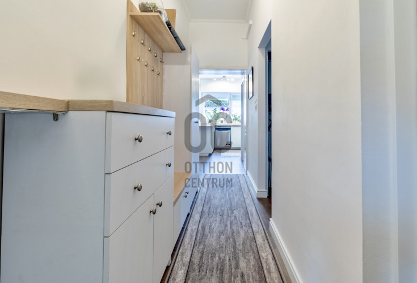
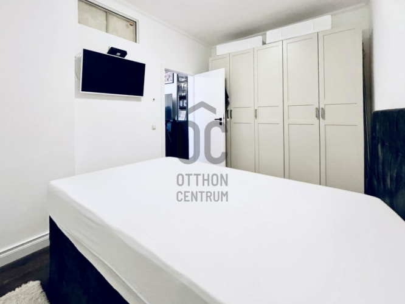
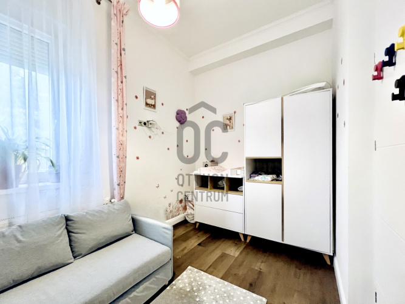
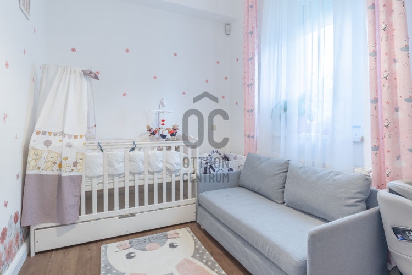
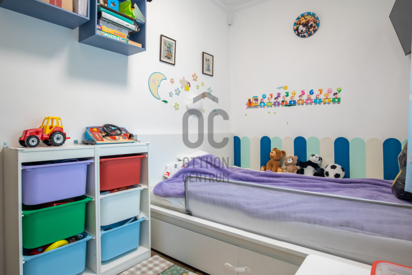
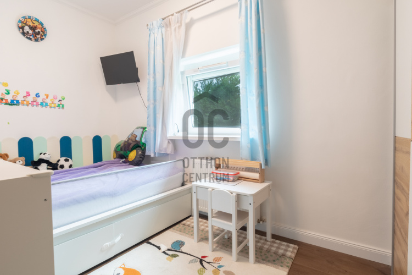
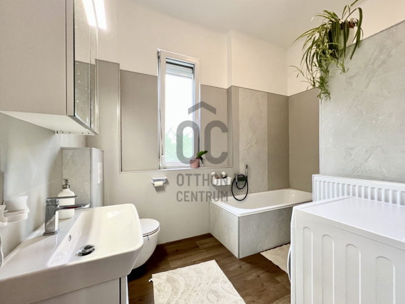
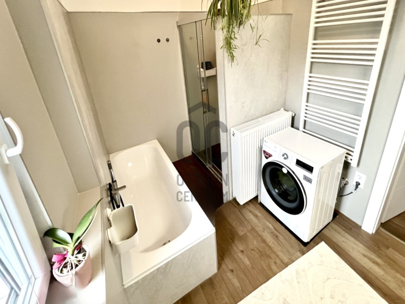
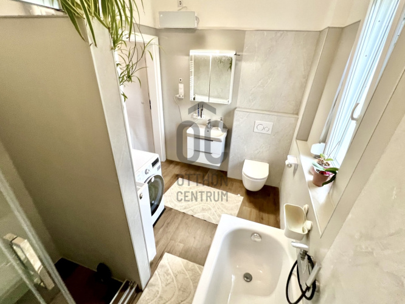
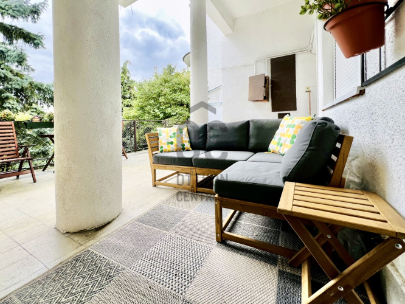
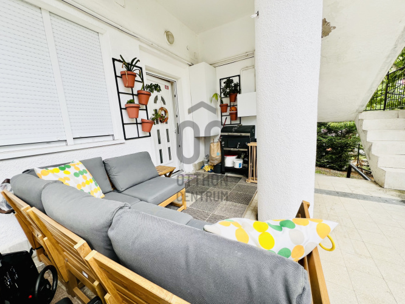
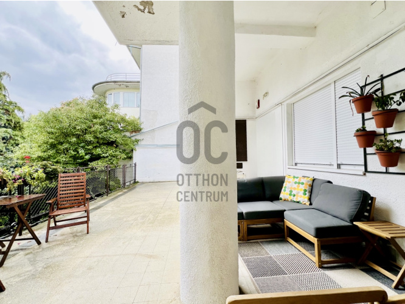
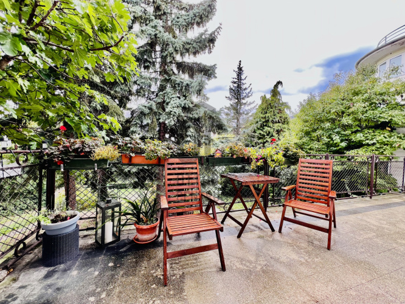
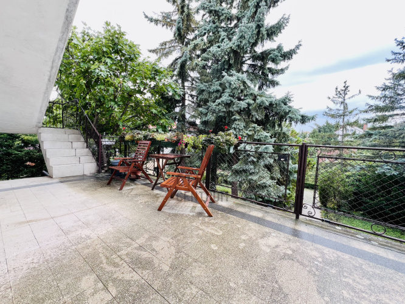
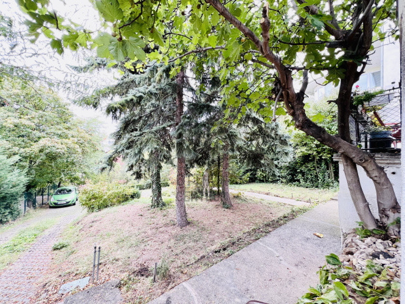
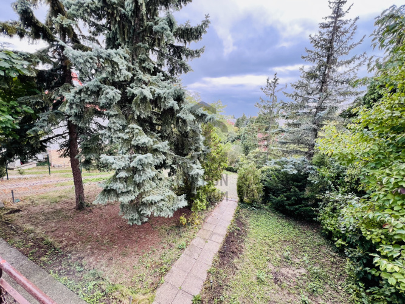
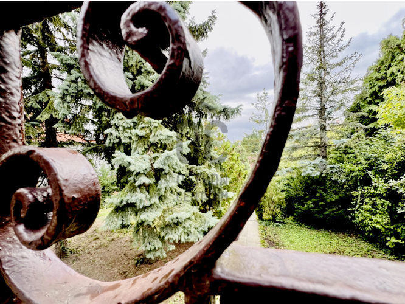
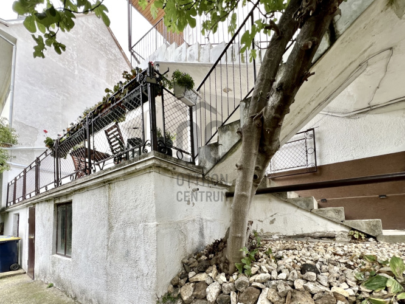
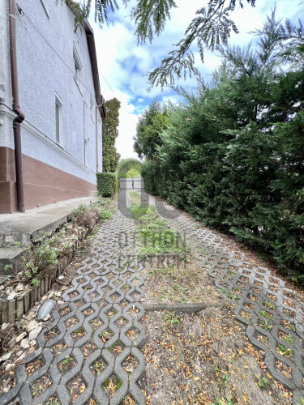
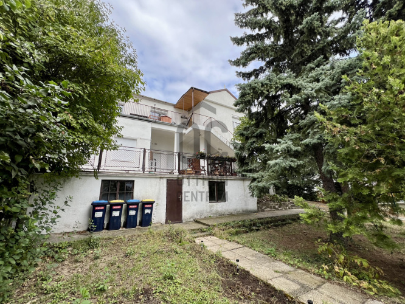
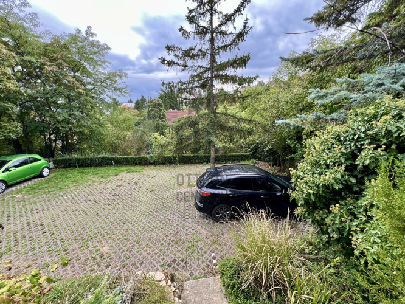
In Farkasvölgy, a renovated apartment with 1 living room + 3 bedrooms, large terrace, for sale with garden access and 2 parking spaces!
In the XII district, in Farkasvölgy, on the border of Mártonhegy, a ground-floor apartment is looking for its new owner. The apartment features 4 rooms, an 80 m² living area, a 27 m² terrace, a garden, and 2 parking spaces. If you want to find a cozy new home in a prestigious, value-retaining area, you should definitely check this out!
**NEIGHBORHOOD and TRANSPORTATION:**
- Southern part of the XII district, Farkasvölgy.
- A particularly green area with good infrastructure, very popular.
- Schools, kindergartens, pharmacies, greengrocers, playgrounds, and bakeries are all just a few minutes away from the apartment.
- Shopping options at MOM Park, Hegyvidék Center, Etele Plaza, and Gazdagrét are a short drive away.
- The 53 bus is a 1-minute walk away, providing access to the 4 metro line at Kelenföld.
- You can transfer to the 59 tram and the 8 bus at Márton Áron Square, which easily connect to the city center.
- The M1 and M7 motorways are accessible within five minutes.
- Hiking trails on Sas-hegy and Széchényi-hegy start nearby.
- Parking on the street is free.
**APARTMENT BUILDING:**
- Built in 1943, a single-story, 3-apartment brick building.
- A well-maintained building with a cared-for garden and a cultured community.
- The facade is insulated and in good condition.
- The garden has parking spaces for five vehicles, two of which belong to the apartment.
**APARTMENT:**
- Ground-floor, 80 m², 4-room property with a 27 m² terrace, aesthetically freshly renovated.
- Layout: entrance hall, American kitchen with living room and dining area, 3 bedrooms, 1 bathroom with toilet, separate toilet, storage room.
- It faces northeast, with windows in the living room and the 12 m² bedroom overlooking the well-maintained front garden.
- The plastic windows are sound and heat insulated, and electric aluminum blinds provide shading.
- All rooms are covered with vinyl flooring, and the ceiling height is 270 cm.
- Heating is provided by a condensing boiler, with radiators for heat distribution; a towel dryer has also been installed in the bathroom.
- Cooling is managed by a heat pump air conditioner.
- The thick walls maintain an ideal temperature year-round.
- Electricity, water, and gas consumption are billed based on individual measurements, making the apartment's maintenance costs favorable.
- The property includes a 27 m² terrace, with a few steps leading down to the garden.
- Additionally, there is approximately a 6 m² storage room available in the basement.
**THE PROPERTY CAN BE VIEWED:**
- In person
- Online with a personal appointment
**WE CAN HELP WITH FINANCING QUESTIONS – EVEN ONLINE!**
- Our bank-independent credit center will competitively assess all offers from banks and credit institutions free of charge.
- You only need to coordinate with our staff and then select the most favorable long-term option.
- Our experts, with over 20 years of experience, are waiting to assist you with consumer-friendly home loans, baby expecting loans, and comprehensive CSOK Plus and OTTHON START program administration.
- They are available after working hours by appointment.
A cozy and demanding property, I recommend it for its excellent features regardless of age group.
Feel free to call me with any questions or to arrange a viewing appointment!
**NEIGHBORHOOD and TRANSPORTATION:**
- Southern part of the XII district, Farkasvölgy.
- A particularly green area with good infrastructure, very popular.
- Schools, kindergartens, pharmacies, greengrocers, playgrounds, and bakeries are all just a few minutes away from the apartment.
- Shopping options at MOM Park, Hegyvidék Center, Etele Plaza, and Gazdagrét are a short drive away.
- The 53 bus is a 1-minute walk away, providing access to the 4 metro line at Kelenföld.
- You can transfer to the 59 tram and the 8 bus at Márton Áron Square, which easily connect to the city center.
- The M1 and M7 motorways are accessible within five minutes.
- Hiking trails on Sas-hegy and Széchényi-hegy start nearby.
- Parking on the street is free.
**APARTMENT BUILDING:**
- Built in 1943, a single-story, 3-apartment brick building.
- A well-maintained building with a cared-for garden and a cultured community.
- The facade is insulated and in good condition.
- The garden has parking spaces for five vehicles, two of which belong to the apartment.
**APARTMENT:**
- Ground-floor, 80 m², 4-room property with a 27 m² terrace, aesthetically freshly renovated.
- Layout: entrance hall, American kitchen with living room and dining area, 3 bedrooms, 1 bathroom with toilet, separate toilet, storage room.
- It faces northeast, with windows in the living room and the 12 m² bedroom overlooking the well-maintained front garden.
- The plastic windows are sound and heat insulated, and electric aluminum blinds provide shading.
- All rooms are covered with vinyl flooring, and the ceiling height is 270 cm.
- Heating is provided by a condensing boiler, with radiators for heat distribution; a towel dryer has also been installed in the bathroom.
- Cooling is managed by a heat pump air conditioner.
- The thick walls maintain an ideal temperature year-round.
- Electricity, water, and gas consumption are billed based on individual measurements, making the apartment's maintenance costs favorable.
- The property includes a 27 m² terrace, with a few steps leading down to the garden.
- Additionally, there is approximately a 6 m² storage room available in the basement.
**THE PROPERTY CAN BE VIEWED:**
- In person
- Online with a personal appointment
**WE CAN HELP WITH FINANCING QUESTIONS – EVEN ONLINE!**
- Our bank-independent credit center will competitively assess all offers from banks and credit institutions free of charge.
- You only need to coordinate with our staff and then select the most favorable long-term option.
- Our experts, with over 20 years of experience, are waiting to assist you with consumer-friendly home loans, baby expecting loans, and comprehensive CSOK Plus and OTTHON START program administration.
- They are available after working hours by appointment.
A cozy and demanding property, I recommend it for its excellent features regardless of age group.
Feel free to call me with any questions or to arrange a viewing appointment!
Registration Number
H508161
Property Details
Sales
for sale
Legal Status
used
Character
apartment
Construction Method
brick
Net Size
80 m²
Gross Size
107 m²
Size of Terrace / Balcony
27 m²
Heating
Gas circulator
Ceiling Height
270 cm
Orientation
North-East
Staircase Type
none
Condition
Excellent
Condition of Facade
Good
Condition of Staircase
Good
Neighborhood
quiet, good transport, green
Year of Construction
1943
Number of Bathrooms
1
Position
street-facing
Condominium Garden
yes
Water
Available
Gas
Available
Electricity
Available
Sewer
Available
Connected to Garden
yes
Storage
Independent
Rooms
corridor
8 m²
open-plan kitchen and living room
31 m²
bedroom
12.3 m²
bedroom
10.4 m²
bedroom
8.4 m²
bathroom
7 m²
toilet
1 m²
storage
1.7 m²
terrace
27 m²
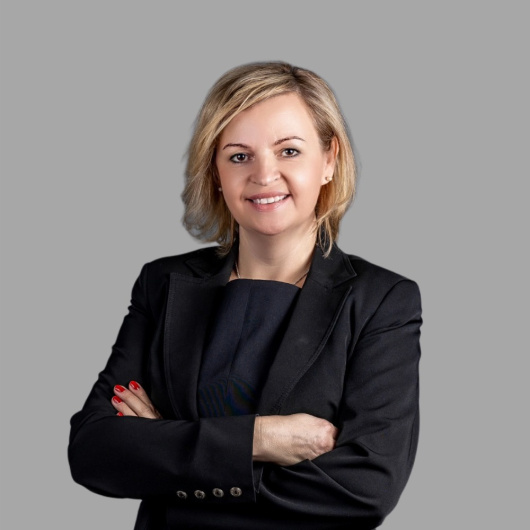
Medovarszki Andrea
Credit Expert
