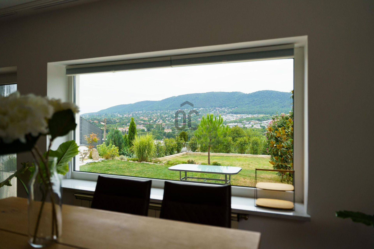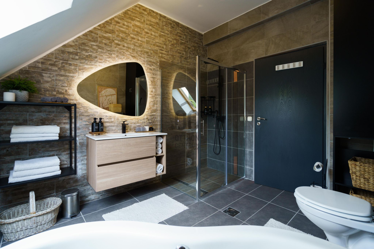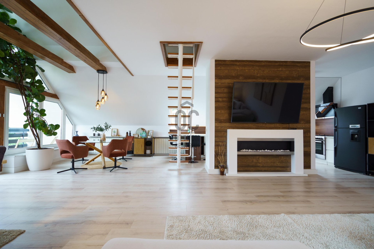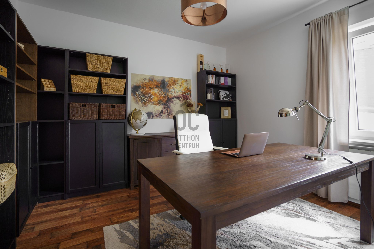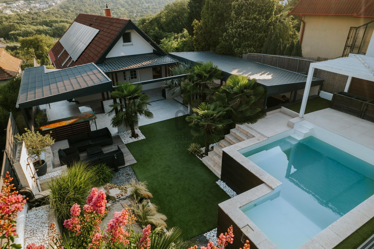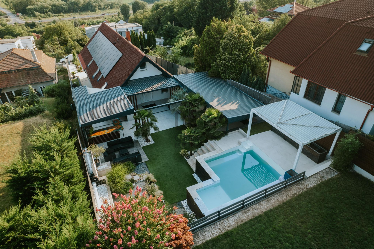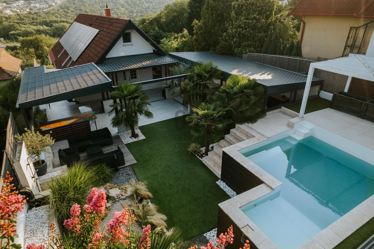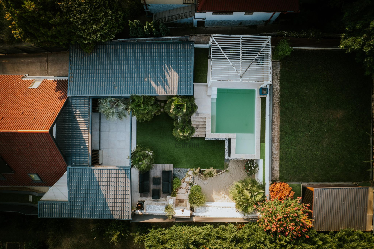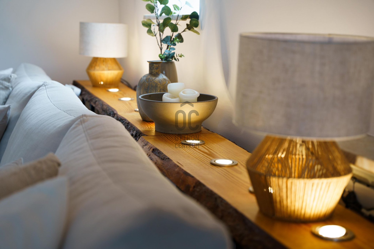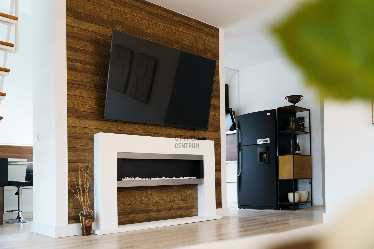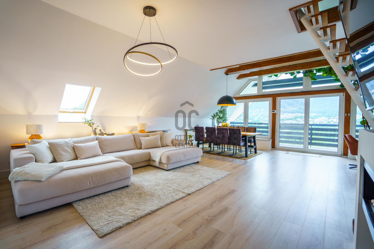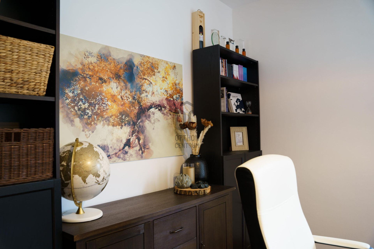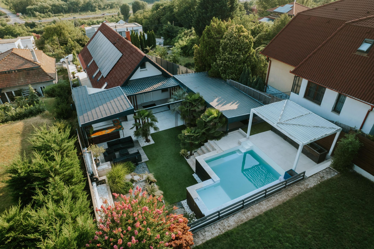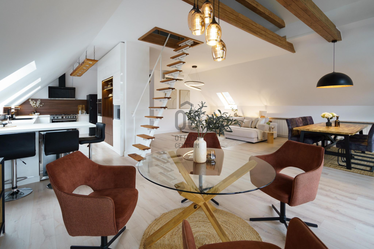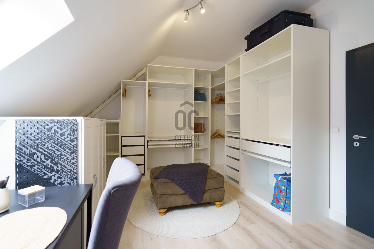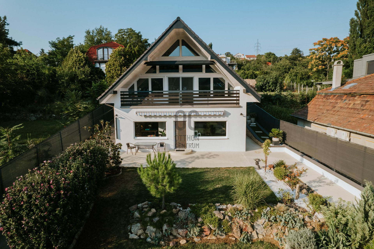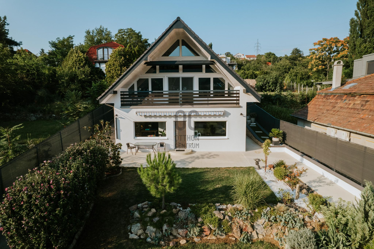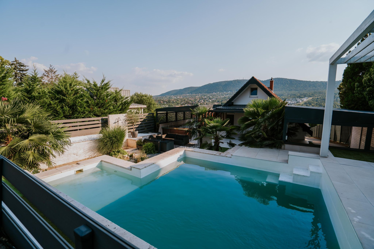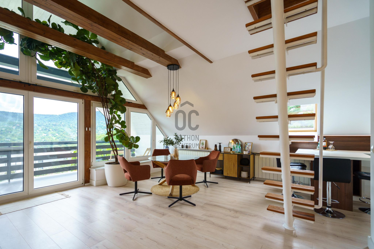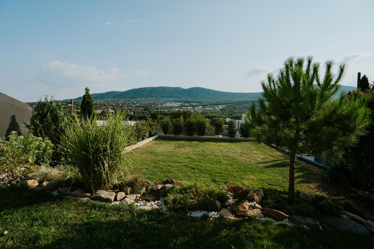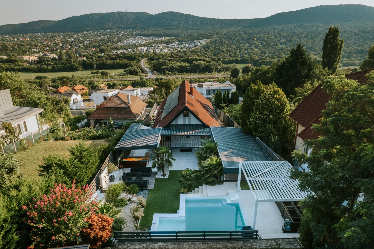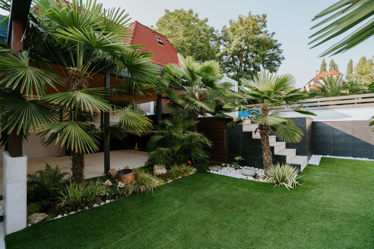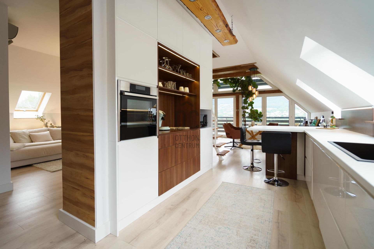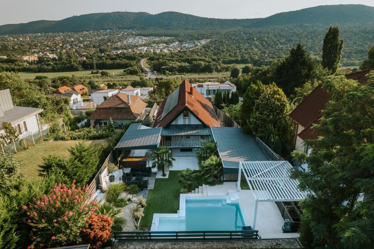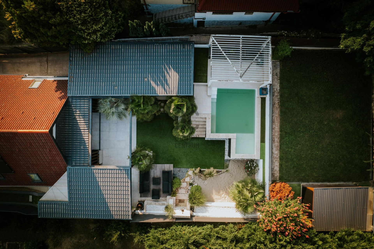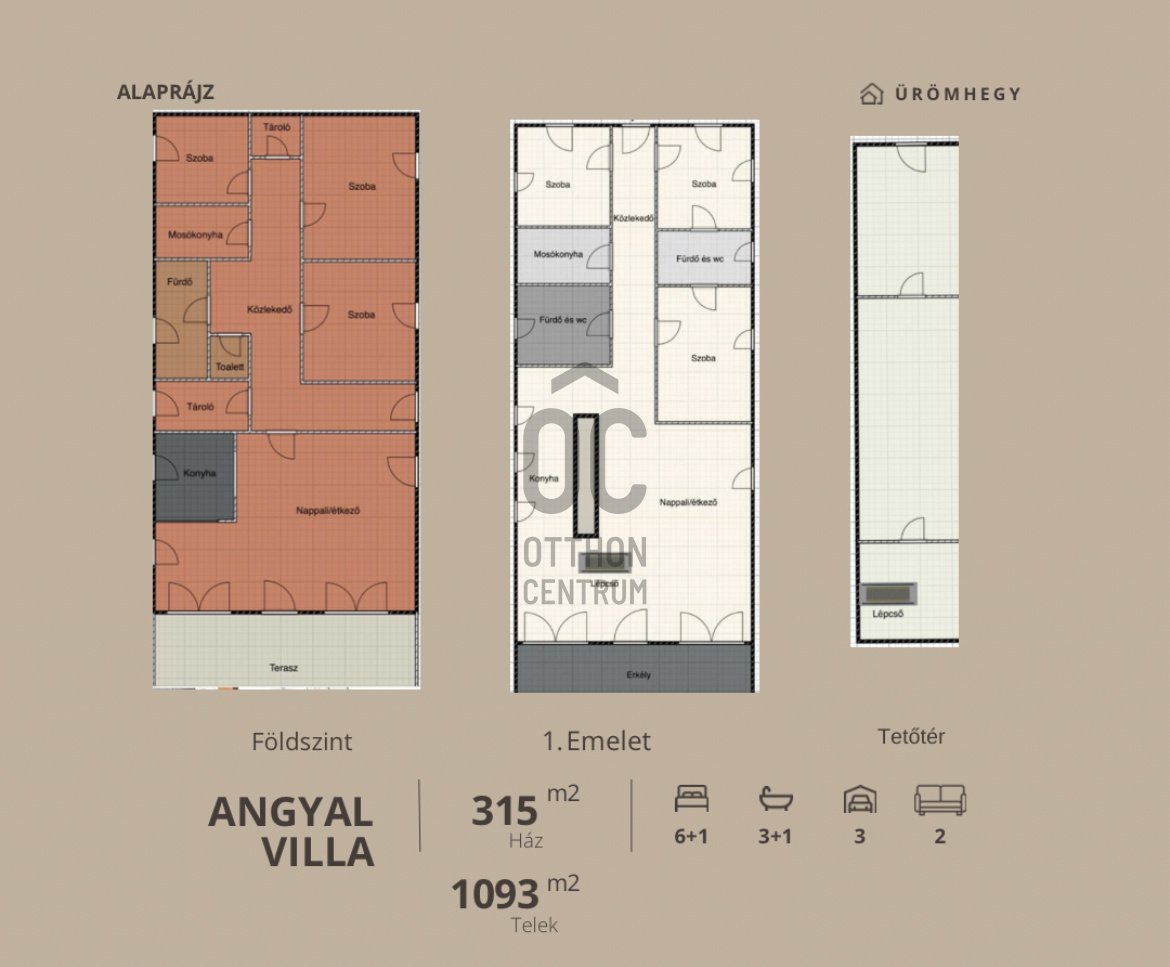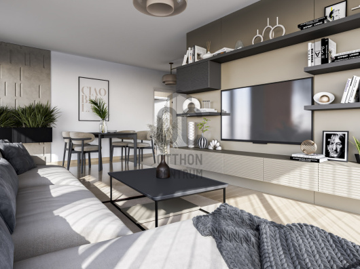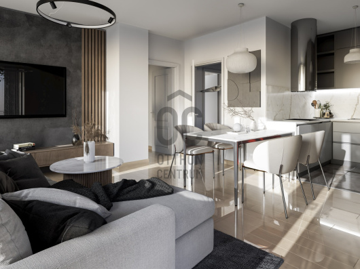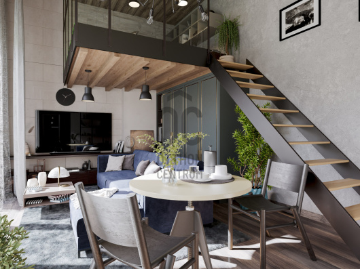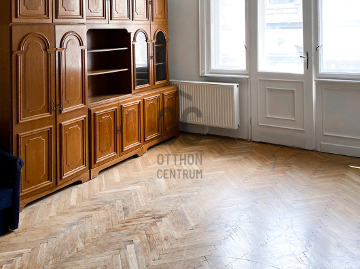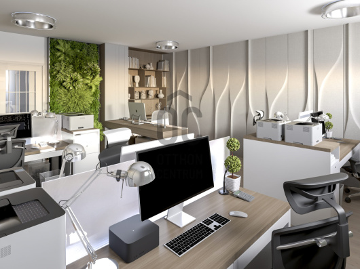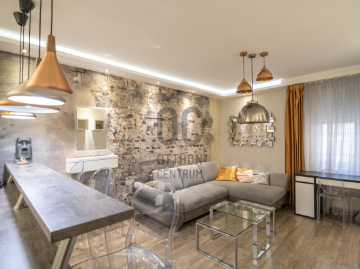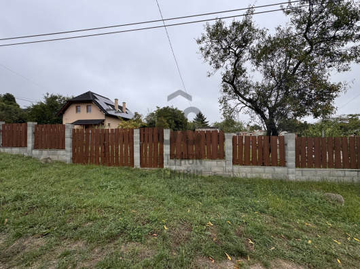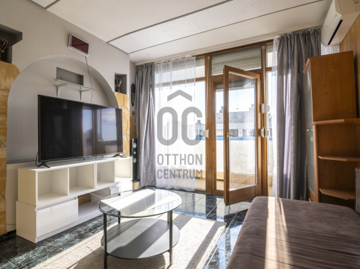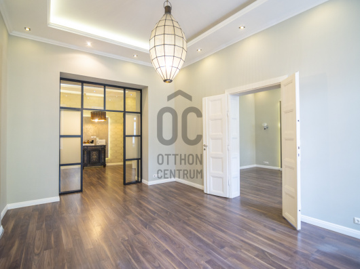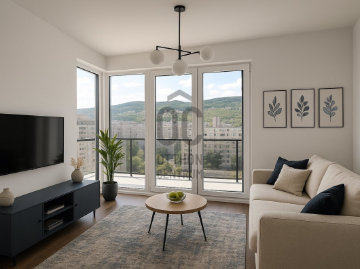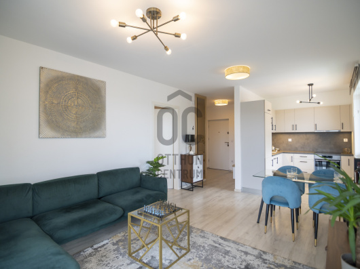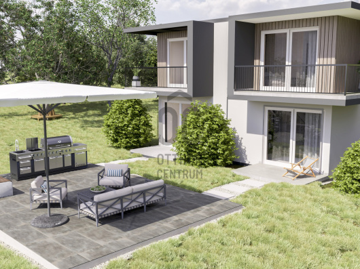291,217,500 Ft
750,000 €
- 315m²
- 9 Rooms
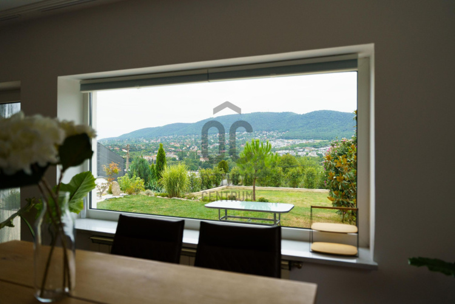
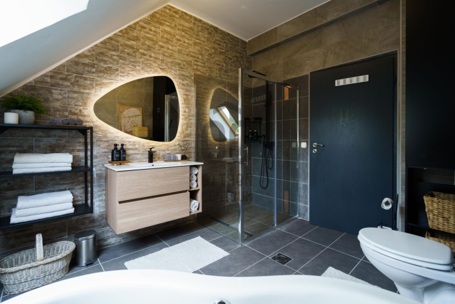
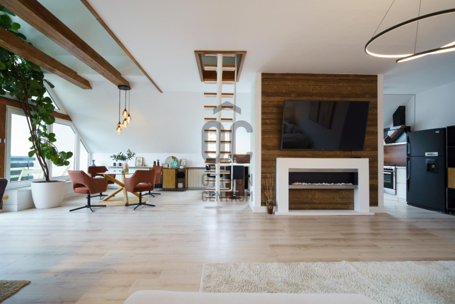
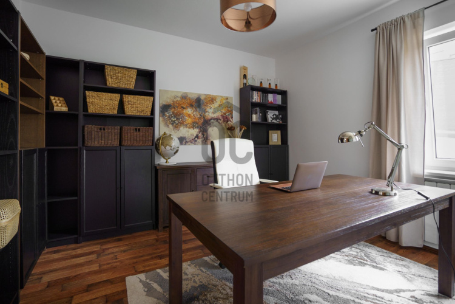
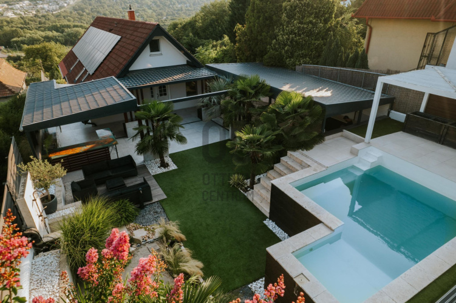
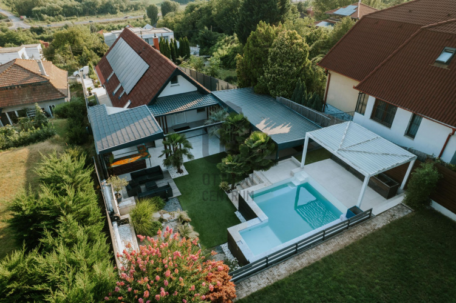
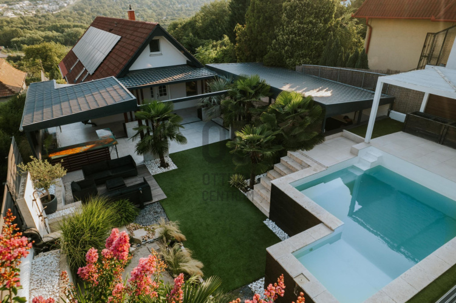
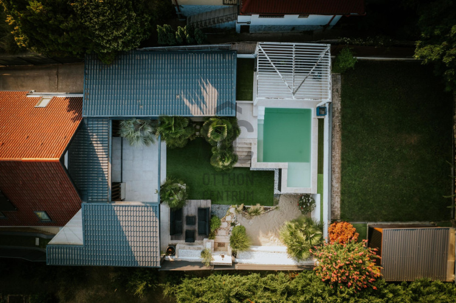
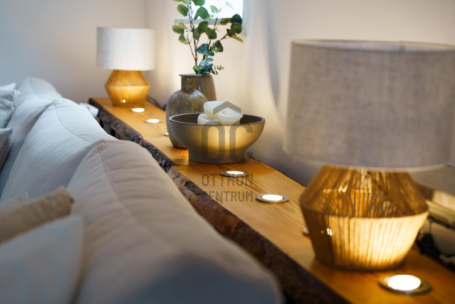
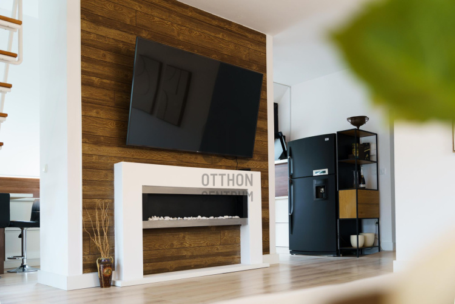
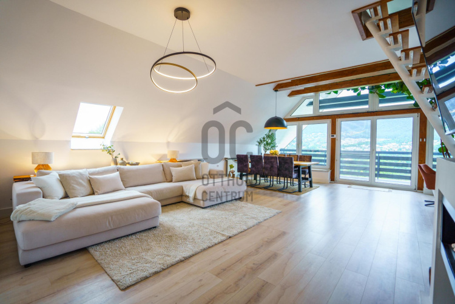
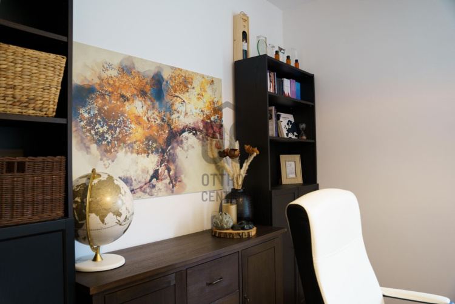
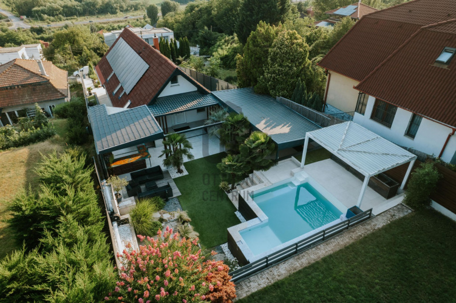
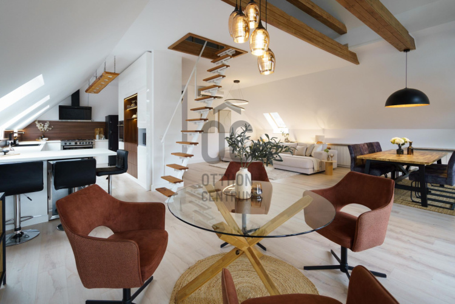
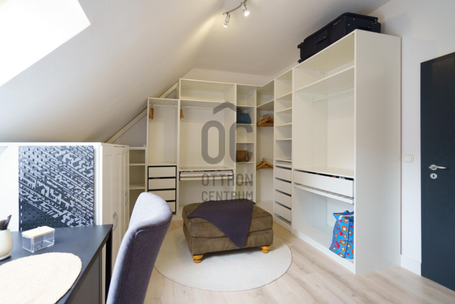
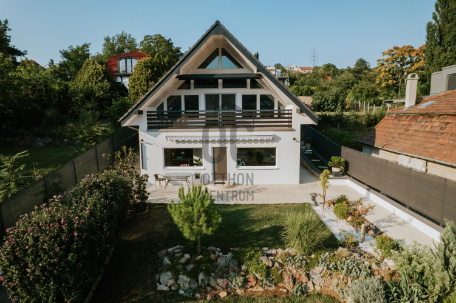
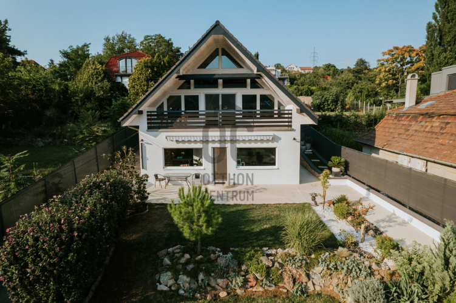
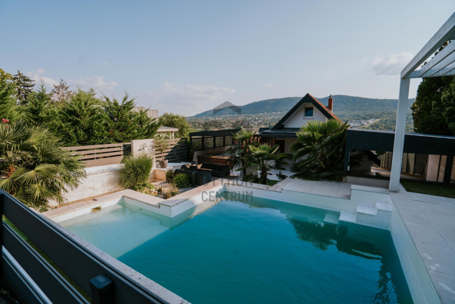
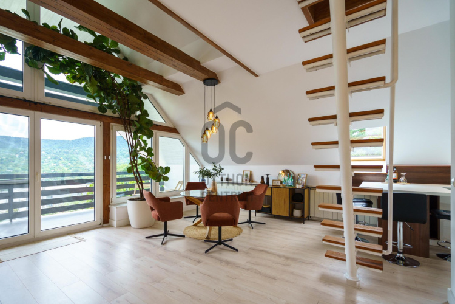
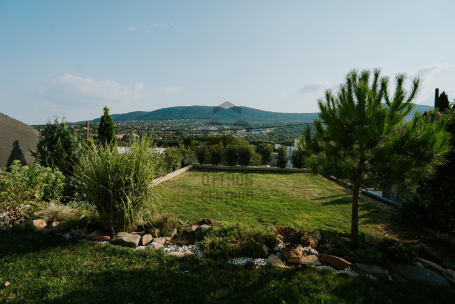
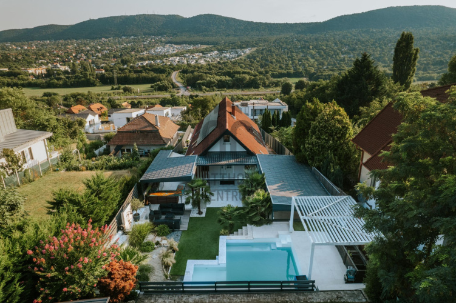
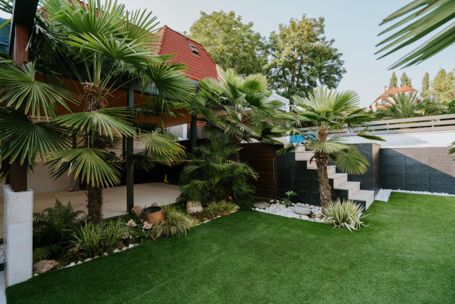
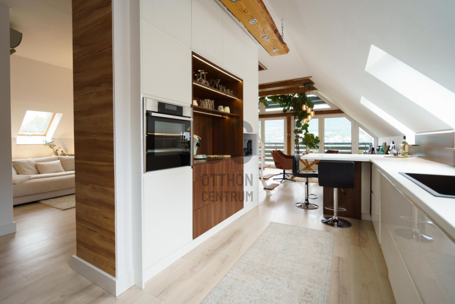
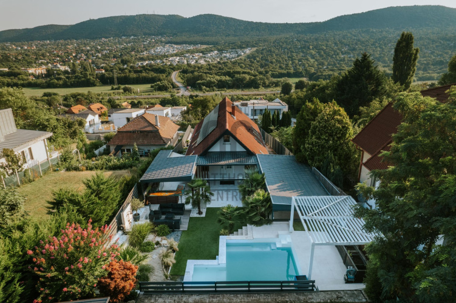
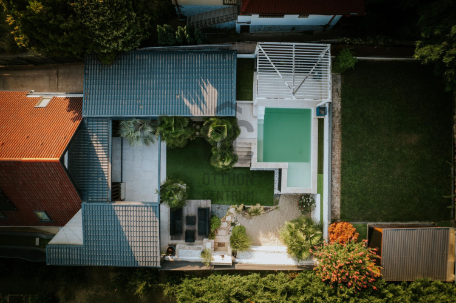
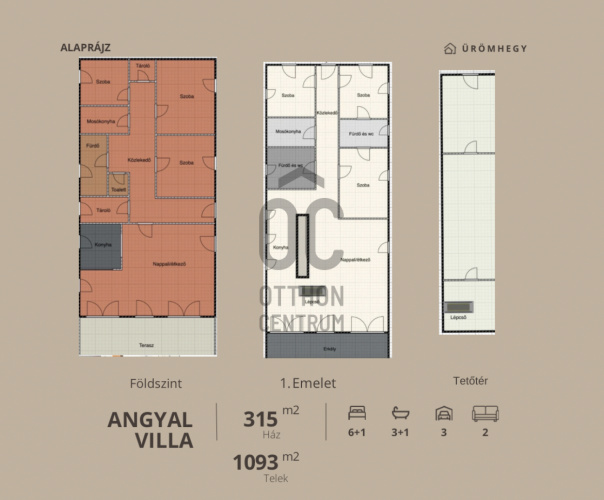
Luxus menedék lenyűgöző budai panorámával - tökéletes otthon!
A magnificent family house (315 m2) in Buda with panoramic views and southwest orientation is waiting for its new owner.
On the front of the property, there is a double garage of 61 m2 where up to three cars can be parked. The three-story house can function as two separate residential units, each with its own entrance, 3 bedrooms, a living room, bathrooms, laundry room, and storage spaces. (see floor plan)
Upon entering through the ground floor entrance, you will find yourself facing an American kitchen with a living room, leading to a 35 m2 terrace with a stunning view of the mountains. The lowest level includes 3 bedrooms, several storage rooms, a laundry room, and a mechanical room. The bathroom and toilet are in separate rooms, with a shower designed with glass partitions.
Ascending to the upper floor, you will arrive at the covered terrace with a 20 m2 summer kitchen equipped with its own boiler, providing hot water not only for the outdoor kitchen but also for the garden shower system. In this kitchen, you will find Europe's largest epoxy resin countertop made of walnut inserts assembled from 3 parts.
Continuing on, you will discover a 22 m2, 1.2 m deep heated pool. Next to the grassy area, there is a 12 m2 tool shed.
Upon entering the upper floor entrance, the rooms and spaces are accessible from a corridor, leading to a huge panoramic American kitchen with a living room at the end. A staircase leads to the carpeted 50 m2 attic.
The roof structure has been completely replaced this year, and the owner has an active contract for net metering, resulting in the installation of a solar panel system. Heating and hot water are provided by gas boilers on separate floors, operating with a radiator system, and cooling is ensured by air conditioners.
The entire electrical network has been renovated this year, along with the external painting of the house and the rainwater drainage system. The property currently operates with a septic system located at the entrance.
The gardens feature an electric irrigation and drip system. The property is located in a quiet and peaceful area, with the city center reachable within 15 minutes.
I can send a video about the house in email.
On the front of the property, there is a double garage of 61 m2 where up to three cars can be parked. The three-story house can function as two separate residential units, each with its own entrance, 3 bedrooms, a living room, bathrooms, laundry room, and storage spaces. (see floor plan)
Upon entering through the ground floor entrance, you will find yourself facing an American kitchen with a living room, leading to a 35 m2 terrace with a stunning view of the mountains. The lowest level includes 3 bedrooms, several storage rooms, a laundry room, and a mechanical room. The bathroom and toilet are in separate rooms, with a shower designed with glass partitions.
Ascending to the upper floor, you will arrive at the covered terrace with a 20 m2 summer kitchen equipped with its own boiler, providing hot water not only for the outdoor kitchen but also for the garden shower system. In this kitchen, you will find Europe's largest epoxy resin countertop made of walnut inserts assembled from 3 parts.
Continuing on, you will discover a 22 m2, 1.2 m deep heated pool. Next to the grassy area, there is a 12 m2 tool shed.
Upon entering the upper floor entrance, the rooms and spaces are accessible from a corridor, leading to a huge panoramic American kitchen with a living room at the end. A staircase leads to the carpeted 50 m2 attic.
The roof structure has been completely replaced this year, and the owner has an active contract for net metering, resulting in the installation of a solar panel system. Heating and hot water are provided by gas boilers on separate floors, operating with a radiator system, and cooling is ensured by air conditioners.
The entire electrical network has been renovated this year, along with the external painting of the house and the rainwater drainage system. The property currently operates with a septic system located at the entrance.
The gardens feature an electric irrigation and drip system. The property is located in a quiet and peaceful area, with the city center reachable within 15 minutes.
I can send a video about the house in email.
Registration Number
H490747
Property Details
Sales
for sale
Legal Status
used
Character
house
Construction Method
brick
Net Size
315 m²
Gross Size
350 m²
Plot Size
1,000 m²
Heating
Gas circulator
Ceiling Height
265 cm
Number of Levels Within the Property
2
Orientation
South-East
Condition
Excellent
Condition of Facade
Excellent
Year of Construction
1995
Number of Bathrooms
4
Garage
Included in the price
Garage Spaces
3
Water
Available
Gas
Available
Electricity
Available
Sewer
Available
Rooms
open-plan kitchen and living room
50 m²
study
10 m²
bedroom
10 m²
bedroom
10 m²
bedroom
10 m²
bedroom
10 m²
bedroom
10 m²
bathroom-toilet
5 m²
bathroom-toilet
5 m²
bathroom
5 m²
toilet-washbasin
5 m²
wardrobe
10 m²
dining room
10 m²

Tóth Róbert
Credit Expert

