189,900,000 Ft
480,000 €
- 155.3m²
- 6 Rooms
- 2nd floor
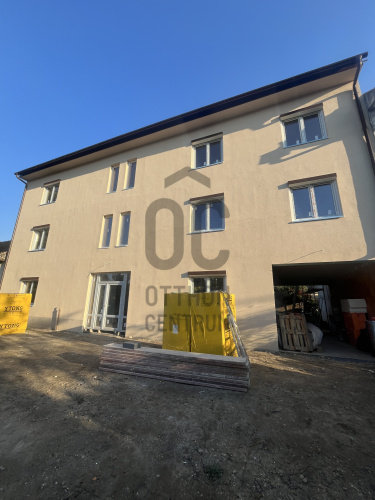
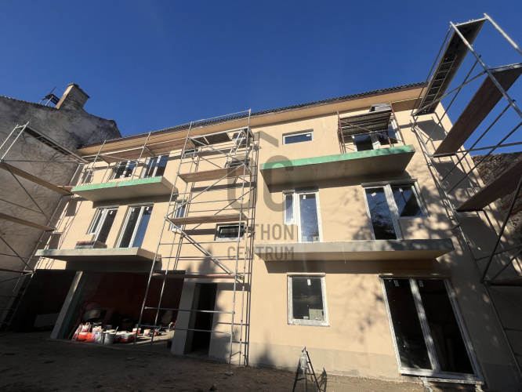
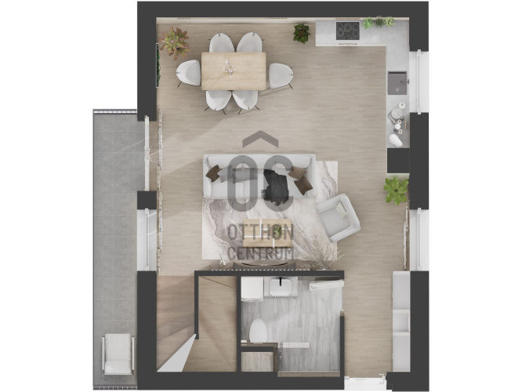
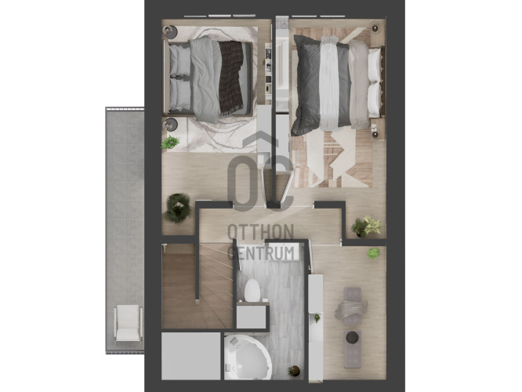
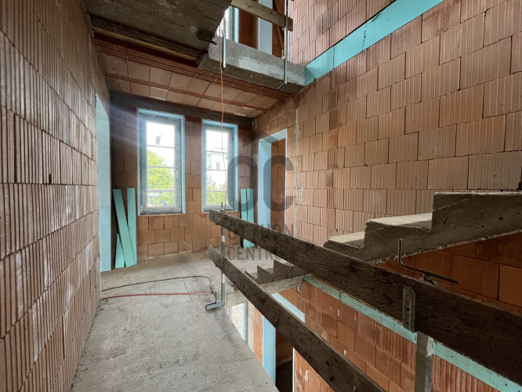
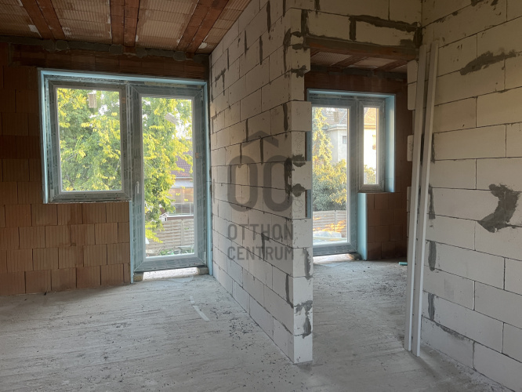
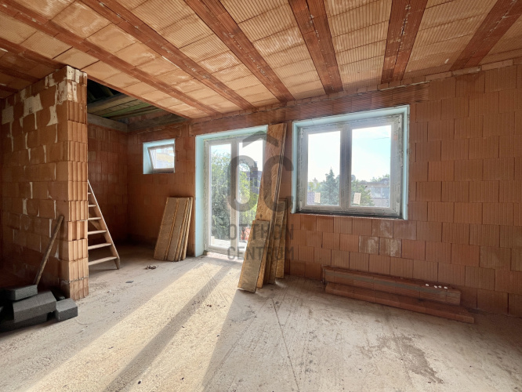
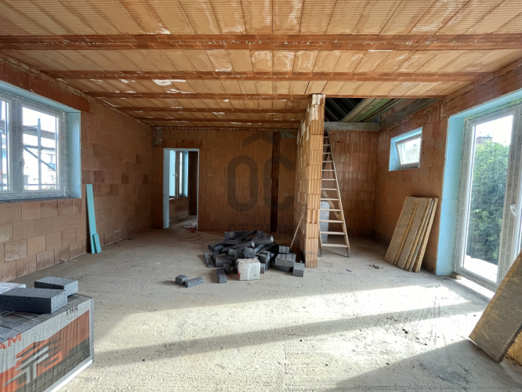
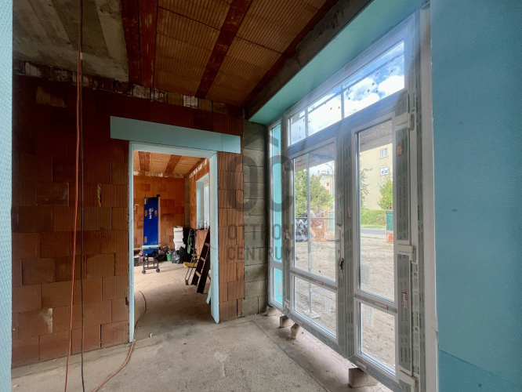
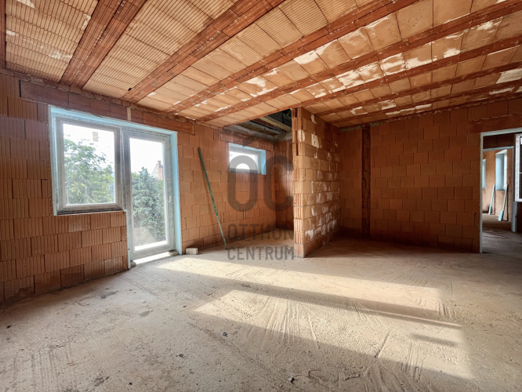
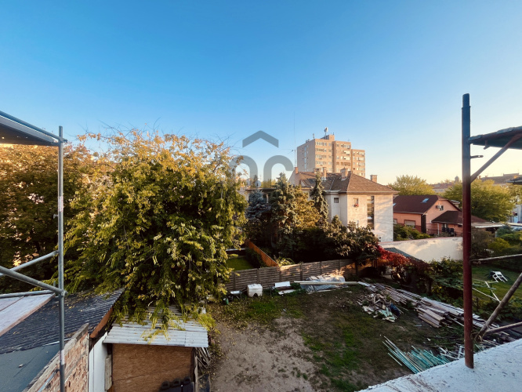
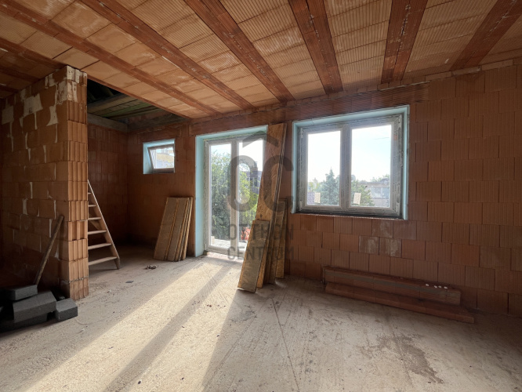
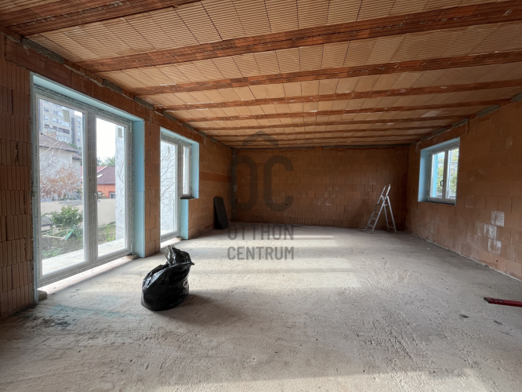
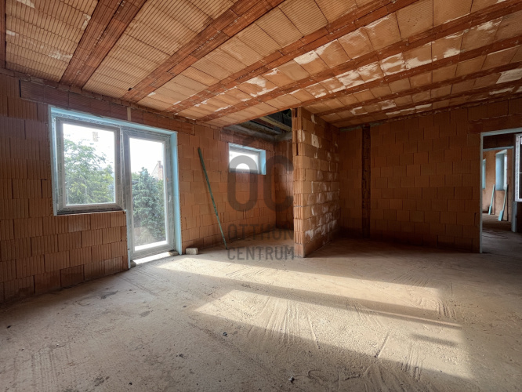
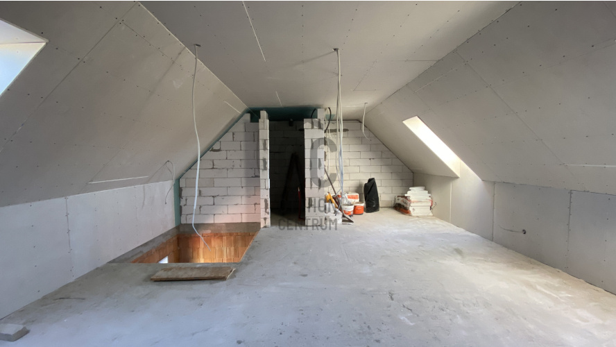
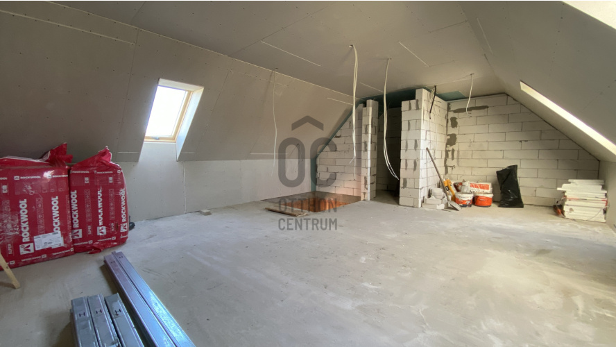
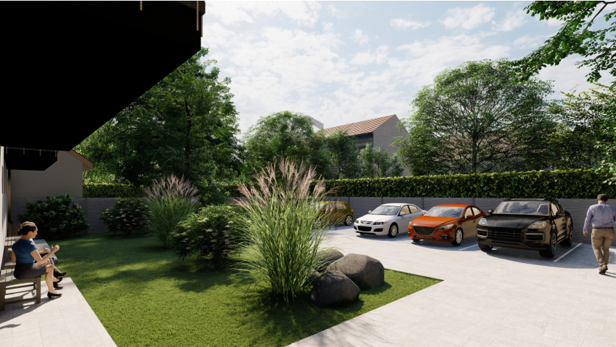
A few minutes from the renovated Egressy Square, a 6-room newly built apartment for SALE.
Here is the English translation of the provided text: --- A newly built brick apartment in the XIV district of Alsórákos, located in a green residential area, is being constructed. The property is located on the entire 2nd floor of the building, as well as in the attic above. HANDOVER: Summer 2025. - 4-apartment condominium - The enclosed staircase is bright and has windows. - A 2-space garage and surface parking can also be purchased with the apartments. The property is located on the entire 2nd floor of the building, as well as in the attic above. Apartment parameters: - The layout of the rooms has not yet been completed, so it can still be modified into an apartment with 4-8 rooms. - Internal 2 levels - Ceiling height: 260 cm - Plastic windows - Metal shutters (there is also an option for electric shutter preparation) - Heat pump: - Underfloor heating - Fan-coil cooling ENERGY CLASS: A - Cold flooring can be chosen - Warm flooring (parquet) can be chosen - Sanitary ware can be chosen - Alarm preparation is provided The purchase price does not include kitchen furniture!! About the building: - Electric gate - Enclosed staircase with openable windows - Bicycle storage - Waste storage The apartment prices do not include the prices of parking spaces. PARKING MUST BE PURCHASED. Price: 4 million HUF. Technical details of the building: - Foundation: - Quality concrete - Ground moisture insulation: - CV4 type 4.0 mm thick bitumen insulation board + PORMEX RAPID - Sidewalk: - on a gravel bed, made with concrete, cement, and bitumen according to the prescribed technology - Car driveway: - paved with pavers in accordance with regulations - Wall: PHOROTHERM 30 N+ F block brick - Ceiling: traditional structure with wooden beams + drywall covering - Roof structure (45 degrees): - brick-red concrete tile - Insulation: - 10 cm graphite insulation on the external wall - Rainwater drainage: - gutter, gray sheet metal (gutter extension 20 cm) - Windows: - white plastic - Internal wall painting: white plastic-based wall paint - External surface coloring: Dryvit system white and walnut brown, and dark brown facade plaster on the base. Nearby facilities: - Grocery stores, canteen, restaurant, café, school, kindergarten, market (8 minutes by car), dental center, beach, confectioneries, shopping centers - Transportation and public transport: - Tram 3 (towards Mexikói road), trams 62, 62A, bus 32 (Örs vezér tere (Árkád, Sugár, IKEA in 15 minutes) - Trolleybus 77 (from Egressy square towards Puskás stadium, towards metro line 2) About the area: The Rákos stream is nearby, just a 5-8 minute walk, ideal for cycling, jogging, walking, and dog walking. Final handover of the condominium: - Summer 2025 I can provide a complete technical description during the viewing. Since the property can be divided into two separate living areas, I recommend it for large families or for two generations. For investors: it can be rented out as two separate apartments. We offer tailored mortgage solutions for individual needs.
Registration Number
U0047438
Property Details
Sales
for sale
Legal Status
new
Character
apartment
Construction Method
brick
Net Size
155.3 m²
Gross Size
180 m²
Size of Terrace / Balcony
12.5 m²
Heating
heat pump
Ceiling Height
260 cm
Number of Levels Within the Property
1
Orientation
South-East
View
city view
Staircase Type
enclosed staircase
Condition
Excellent
Condition of Facade
Excellent
Condition of Staircase
Excellent
Neighborhood
quiet, good transport, green
Year of Construction
2024
Number of Bathrooms
4
Position
garden-facing
Condominium Garden
yes
Garage
Mandatory to buy
Water
Available
Gas
On the street
Electricity
Available
Sewer
Available
Rooms
entryway
3.84 m²
staircase
4.56 m²
kitchen
6.56 m²
living room
18.04 m²
bathroom-toilet
4.7 m²
corridor
3.42 m²
bathroom-toilet
6.44 m²
wardrobe
7.77 m²
room
9.96 m²
room
10.25 m²
balcony
5.56 m²
entryway
3.84 m²
staircase
4.56 m²
kitchen
9.6 m²
kitchen
26.4 m²
bathroom-toilet
4.7 m²
corridor
3.42 m²
bathroom-toilet
6.44 m²
wardrobe
7.77 m²
room
15.56 m²
room
15.85 m²
balcony
7.01 m²






























