400,000,000 Ft
1,012,000 €
- 298m²
- 4 Rooms
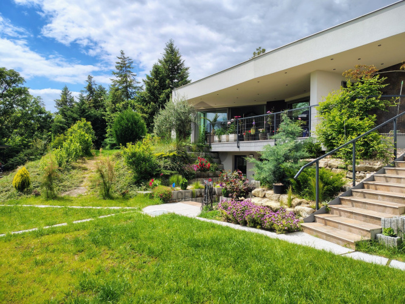
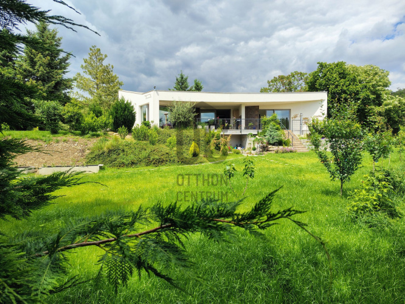
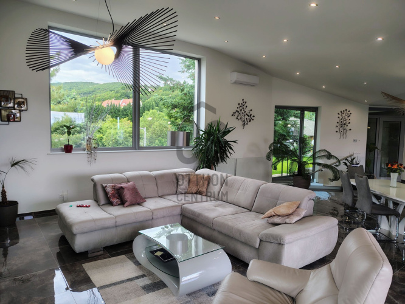
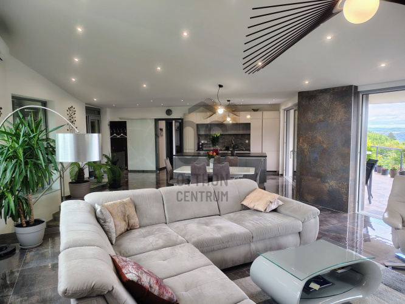
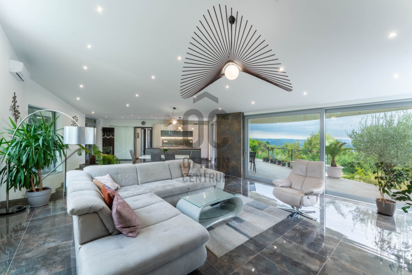
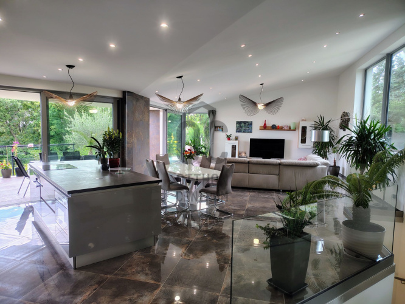
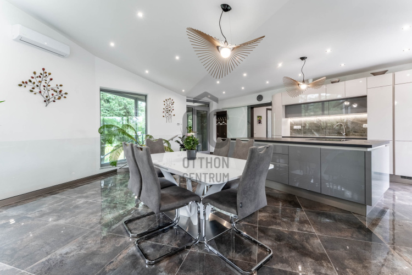
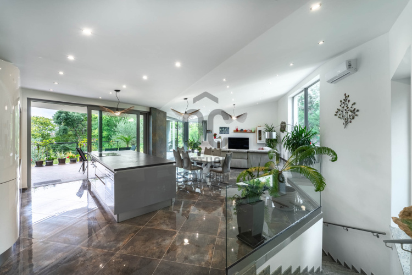
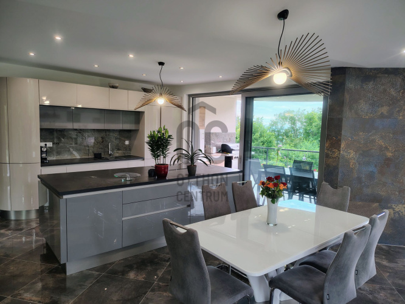
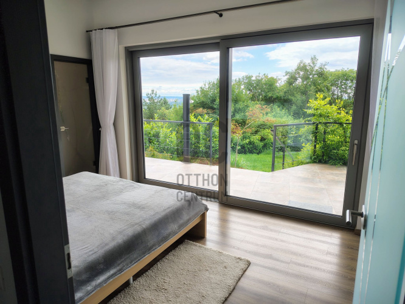
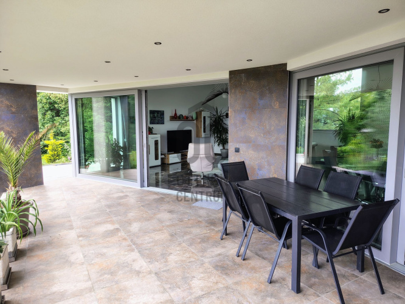
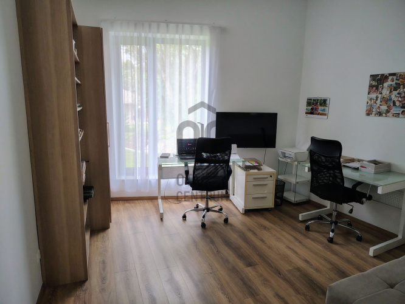
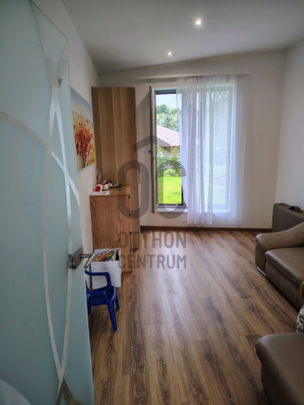
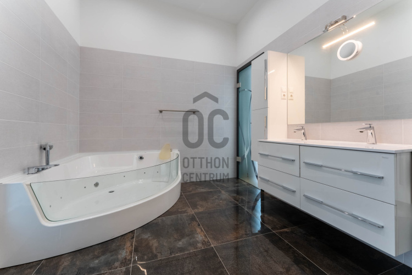
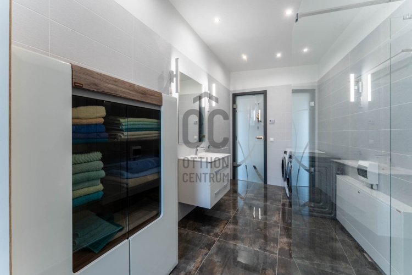
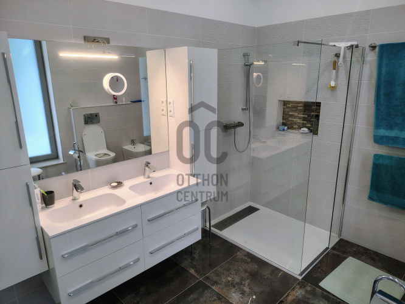
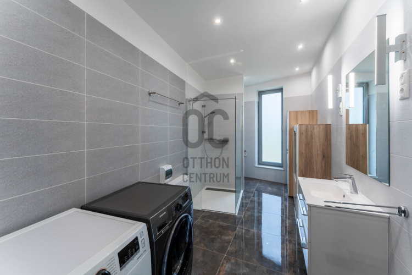
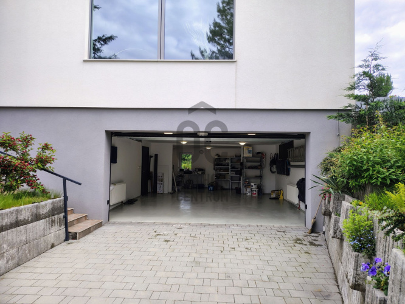
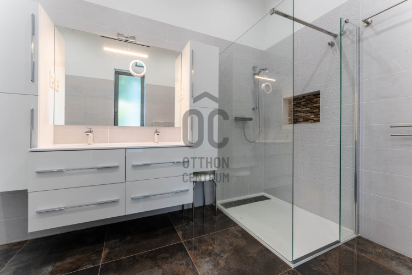
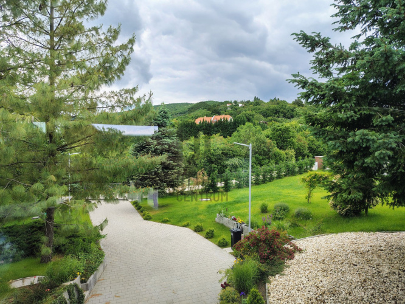
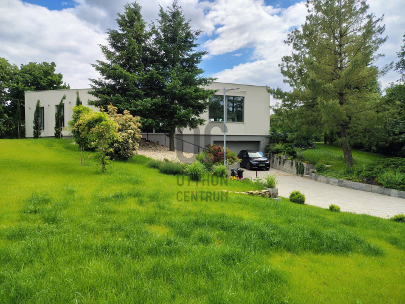
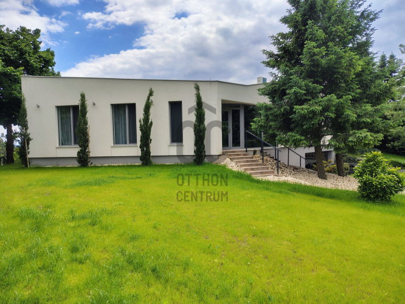
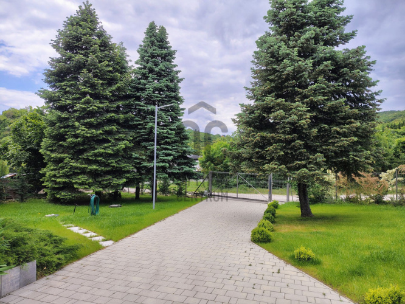
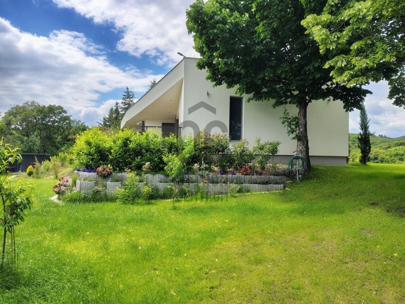
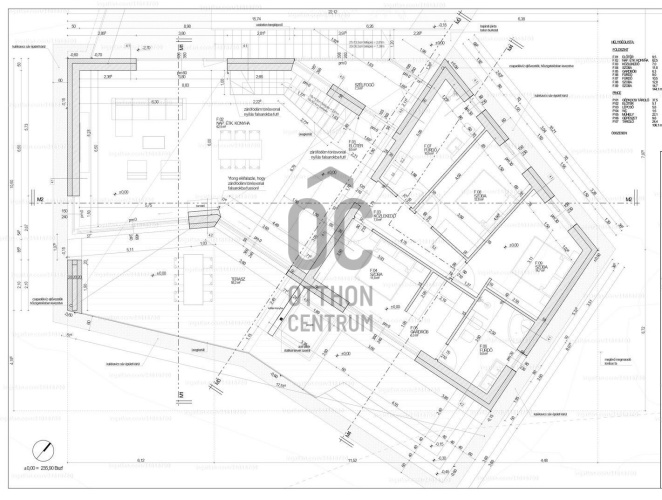
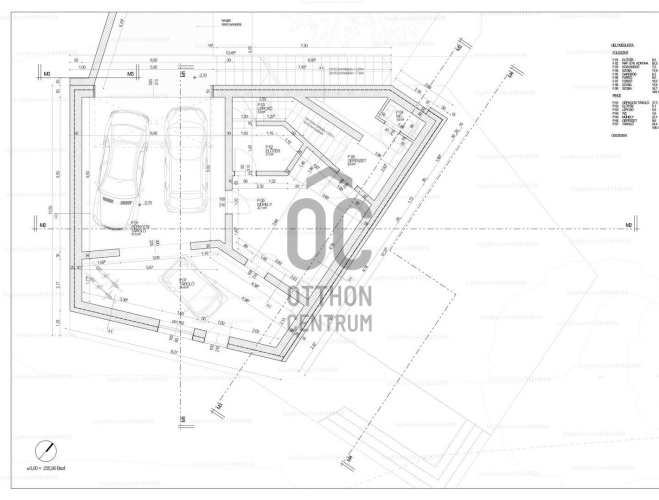
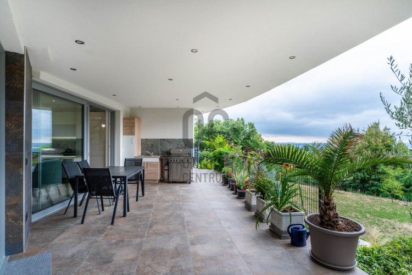
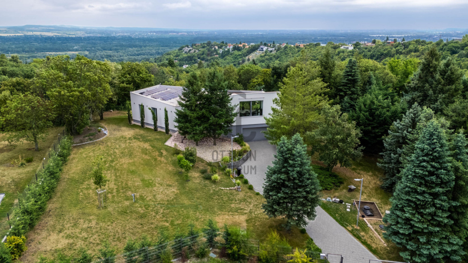
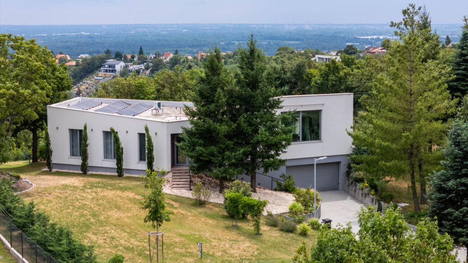
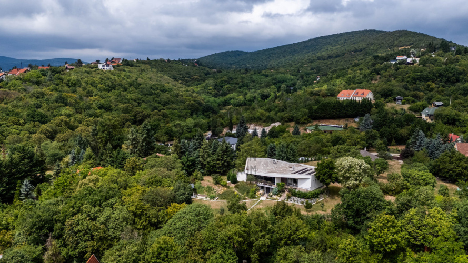
For Sale: Exceptional, Premium-Quality Family Home Designed by a Renowned Architect
We are offering for sale a premium-category, high-quality family home featuring a living room and three bedrooms, built for private use with the involvement of a renowned architect. The property is set in a peaceful, secluded, nature-close location, directly bordering a forest, and boasts an uninterrupted panoramic view with a private 2,520 m² garden.
Key Features:
Living area: 152 m² – three comfortable bedrooms, two bathrooms, an open-concept living room–kitchen–dining area with an excellent sense of space and large glass surfaces
Basement level: 96 m² – double garage, multiple storage rooms, mechanical room, separate toilet
Terraces: total of 78 m² (58 m² + 20 m²) – ideal for sunbathing and relaxation, pre-installed for a jacuzzi
Technical Features:
Near-zero utility costs: 28 solar panels with a 10 kW capacity battery
Heating and cooling via heat pump system
Own drilled well – tested, high-quality water supply
High-standard construction with durable materials and modern engineering solutions
The house is exceptionally bright, with natural light filling every room. Both the interior spaces and the garden provide a sense of peace and comfort. It is the perfect choice for those seeking a home in a natural environment without compromising on quality or accessibility.
For more information or to schedule a viewing, feel free to contact me!
Tailored Mortgage Solutions Available:
Our independent mortgage center compares offers from all banks and lending institutions across the country – completely free of charge. Our experienced advisors are happy to assist you at a pre-arranged time, even outside regular business hours.
Key Features:
Living area: 152 m² – three comfortable bedrooms, two bathrooms, an open-concept living room–kitchen–dining area with an excellent sense of space and large glass surfaces
Basement level: 96 m² – double garage, multiple storage rooms, mechanical room, separate toilet
Terraces: total of 78 m² (58 m² + 20 m²) – ideal for sunbathing and relaxation, pre-installed for a jacuzzi
Technical Features:
Near-zero utility costs: 28 solar panels with a 10 kW capacity battery
Heating and cooling via heat pump system
Own drilled well – tested, high-quality water supply
High-standard construction with durable materials and modern engineering solutions
The house is exceptionally bright, with natural light filling every room. Both the interior spaces and the garden provide a sense of peace and comfort. It is the perfect choice for those seeking a home in a natural environment without compromising on quality or accessibility.
For more information or to schedule a viewing, feel free to contact me!
Tailored Mortgage Solutions Available:
Our independent mortgage center compares offers from all banks and lending institutions across the country – completely free of charge. Our experienced advisors are happy to assist you at a pre-arranged time, even outside regular business hours.
Registration Number
H504557
Property Details
Sales
for sale
Legal Status
used
Character
house
Construction Method
brick
Net Size
298 m²
Gross Size
337 m²
Plot Size
2,520 m²
Size of Terrace / Balcony
78 m²
Heating
heat pump
Ceiling Height
300 cm
Orientation
South-East
View
Green view
Condition
Excellent
Condition of Facade
Excellent
Basement
Independent
Neighborhood
quiet, green
Year of Construction
2023
Number of Bathrooms
2
Garage
Included in the price
Garage Spaces
3
Water
Available
Electricity
Available
Sewer
Available
Storage
Independent
Rooms
entryway
9.5 m²
open-plan living and dining room
62.5 m²
corridor
7 m²
bedroom
12 m²
wardrobe
6.3 m²
bathroom
9 m²
bathroom
10.5 m²
bedroom
12.8 m²
bedroom
14.7 m²
garage
37.5 m²
entryway
5.1 m²
staircase
5.8 m²
toilet
1.6 m²
storage
22.1 m²
other room
9.6 m²
storage
24.4 m²











































