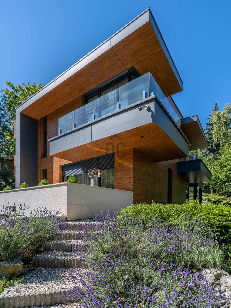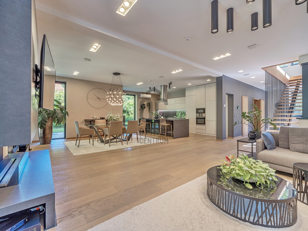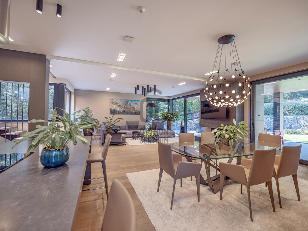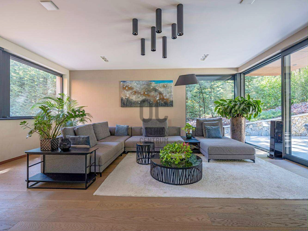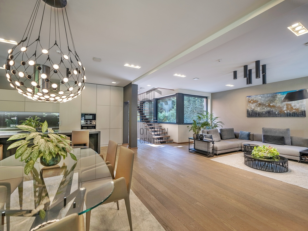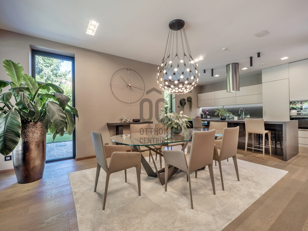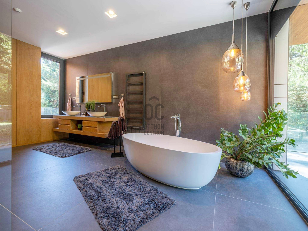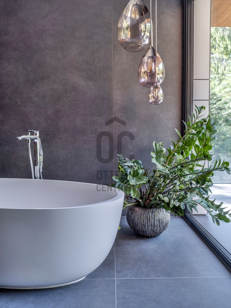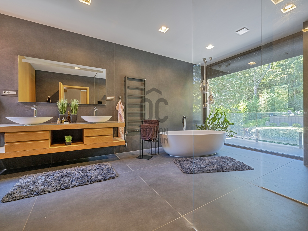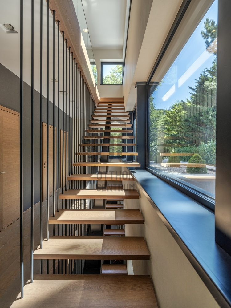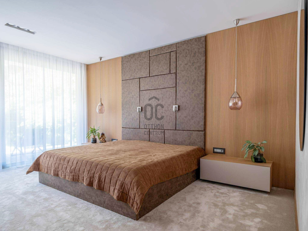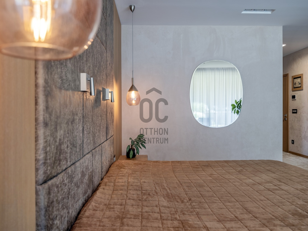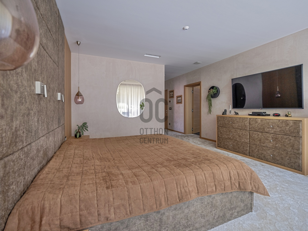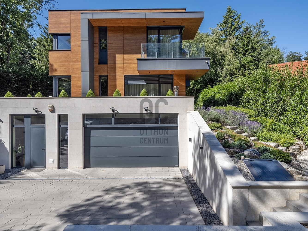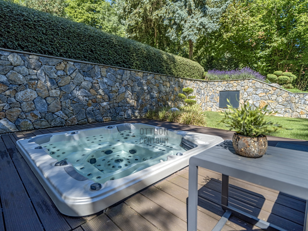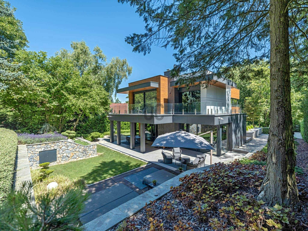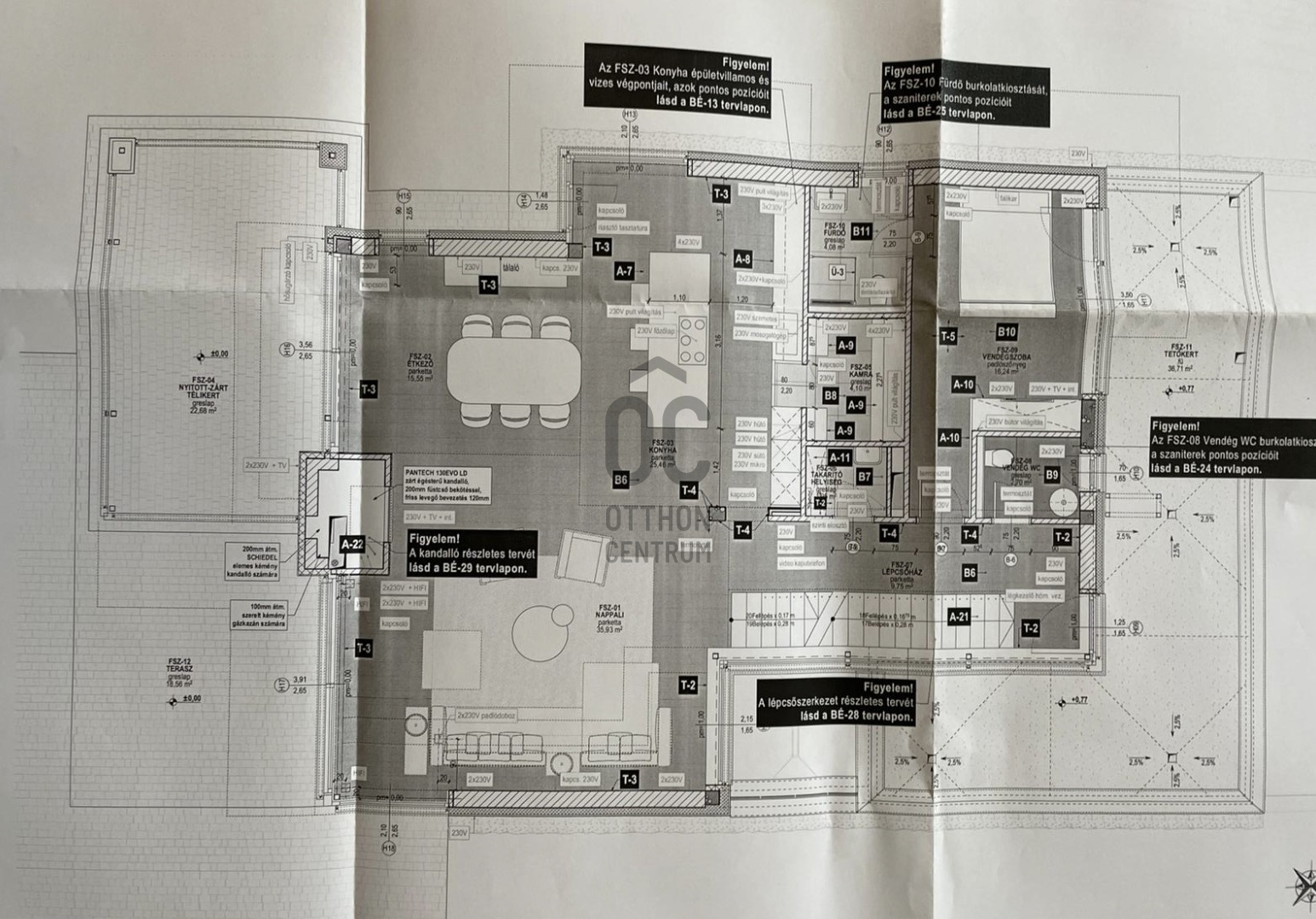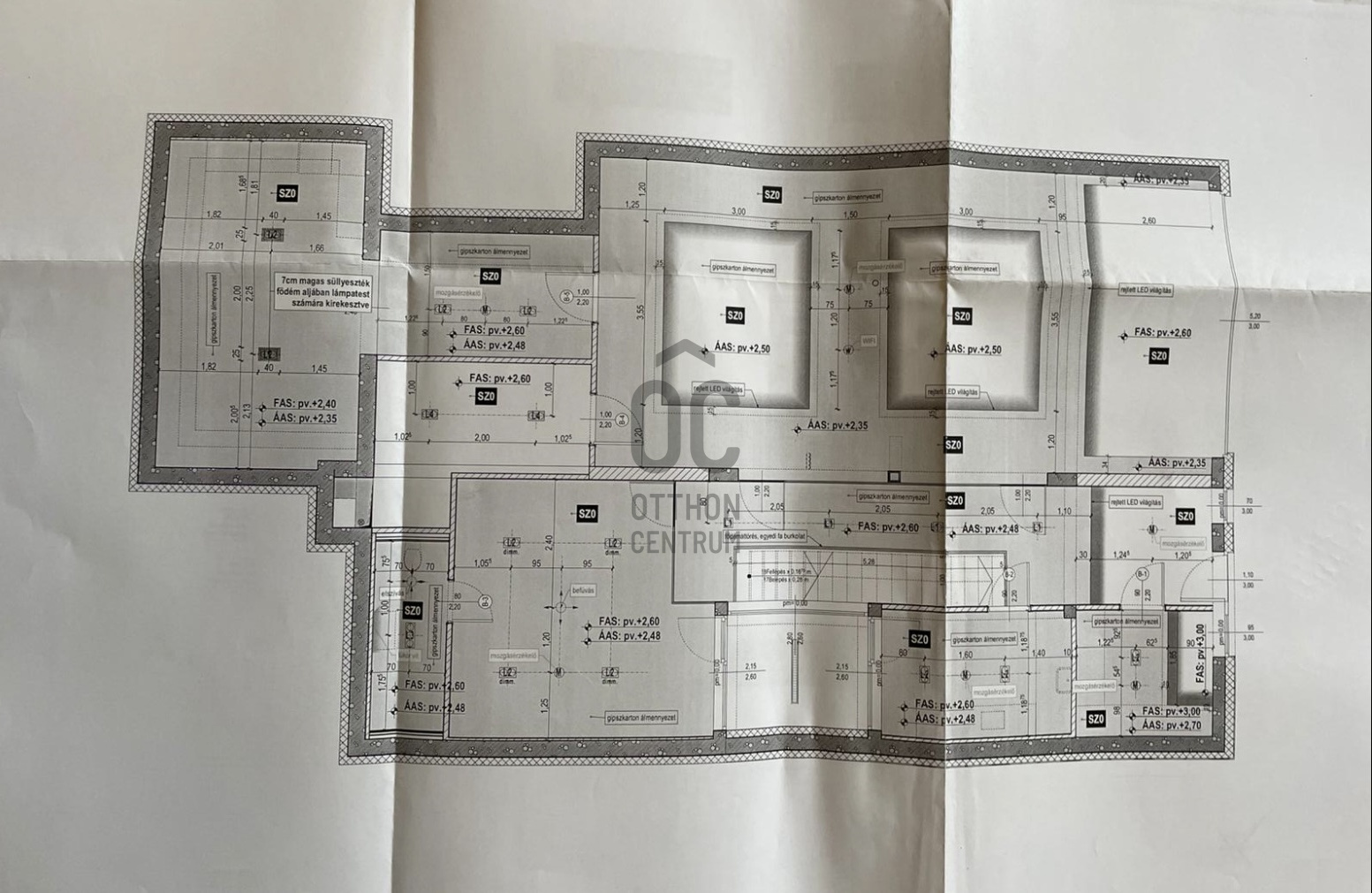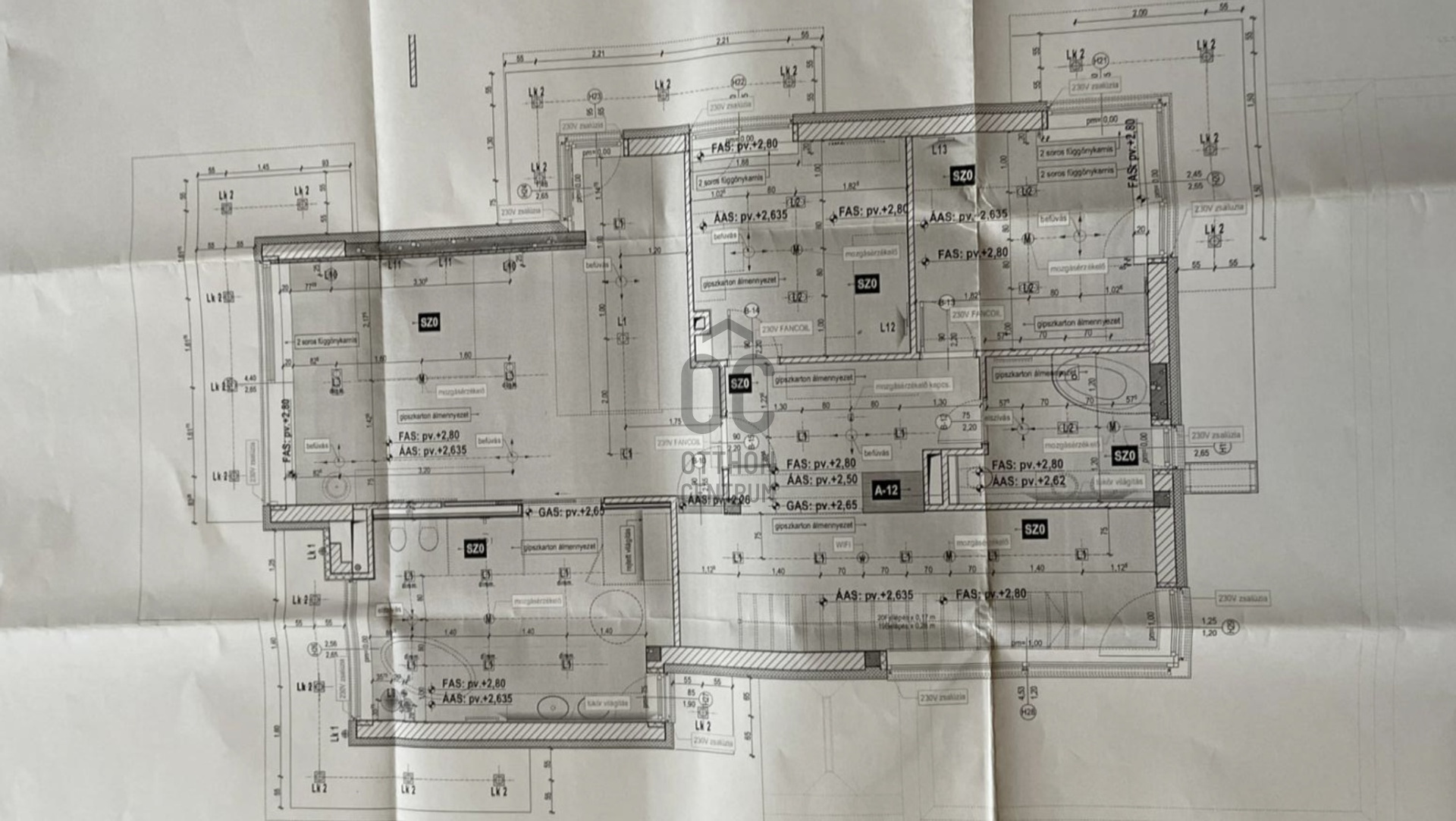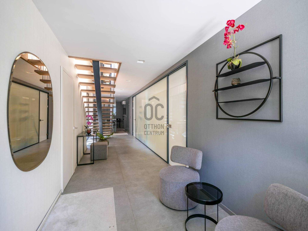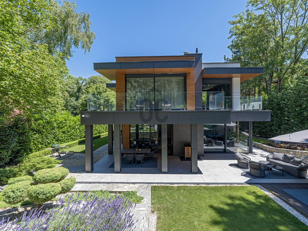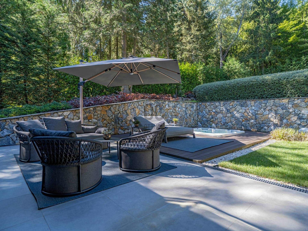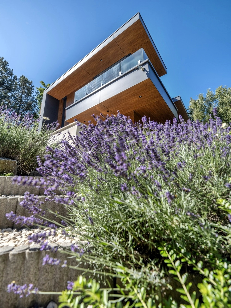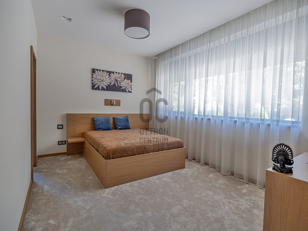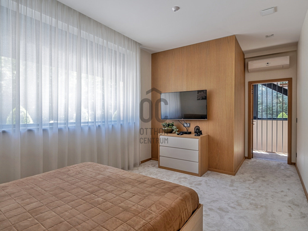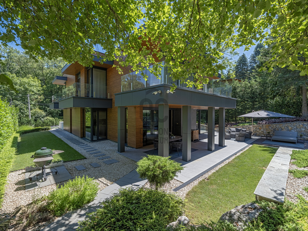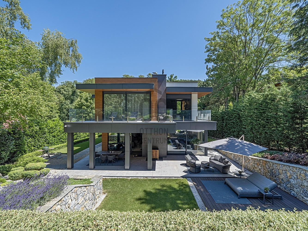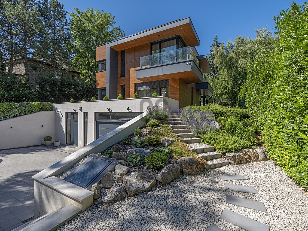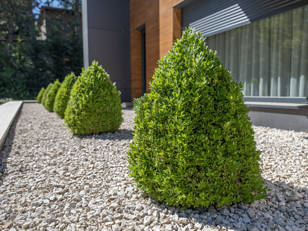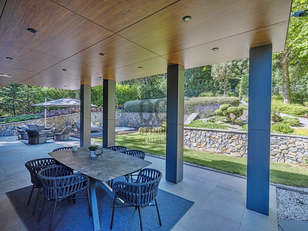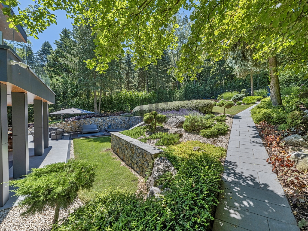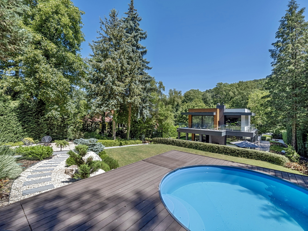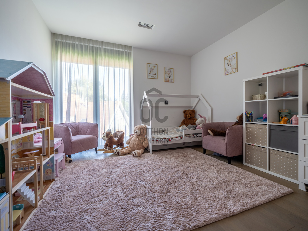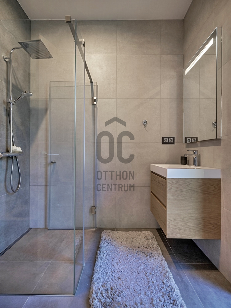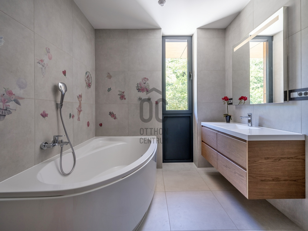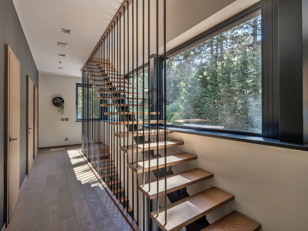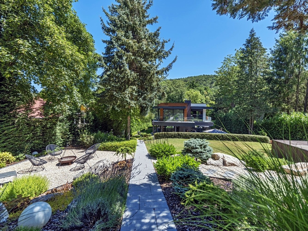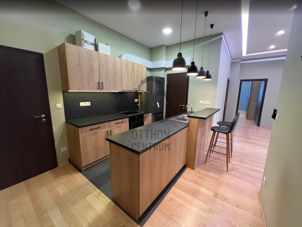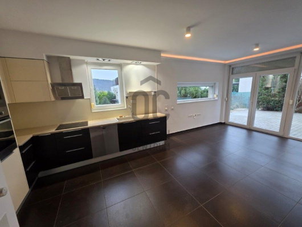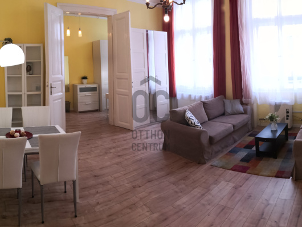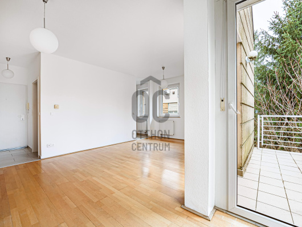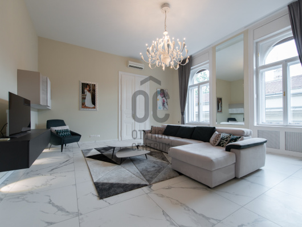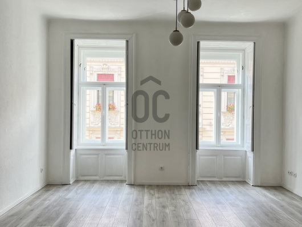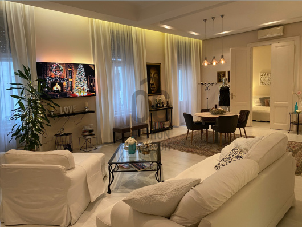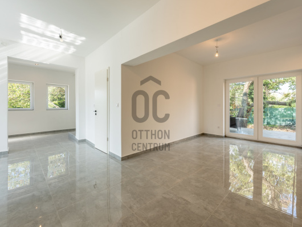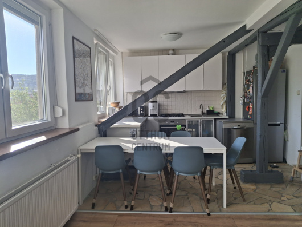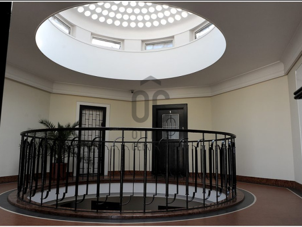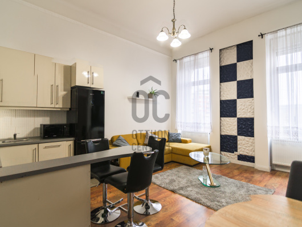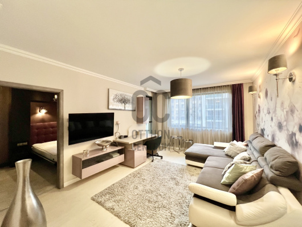1,050,000,000 Ft
2,713,000 €
- 440m²
- 6 Rooms
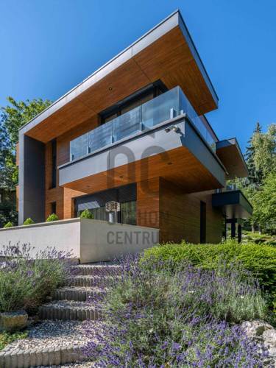
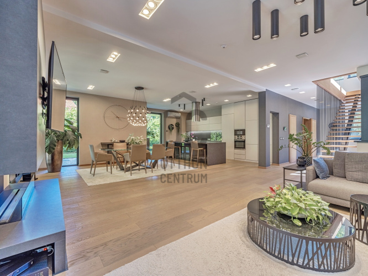
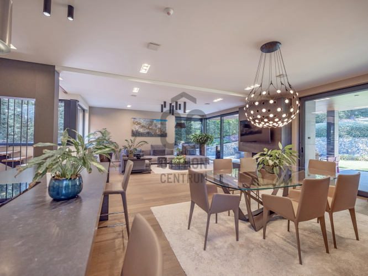
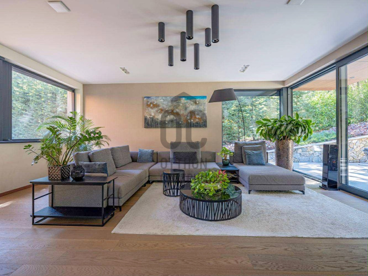
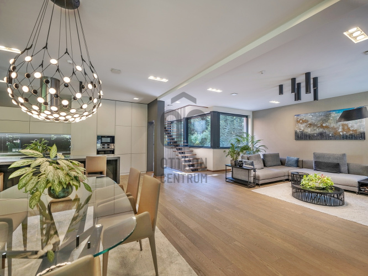
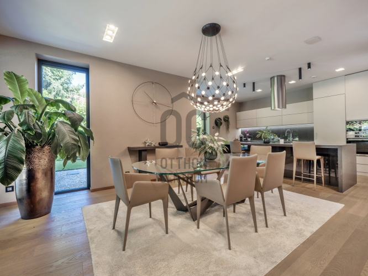
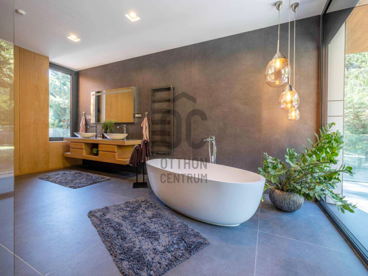
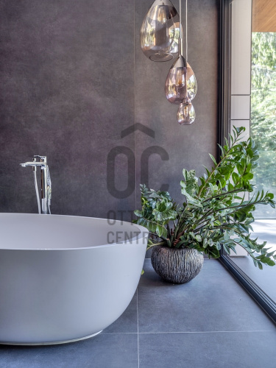
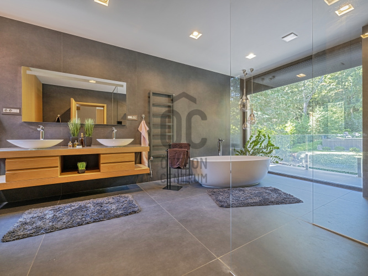
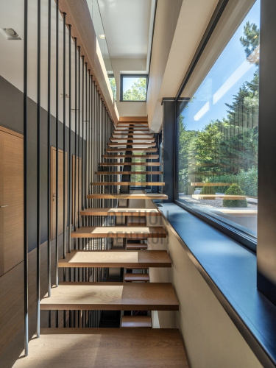
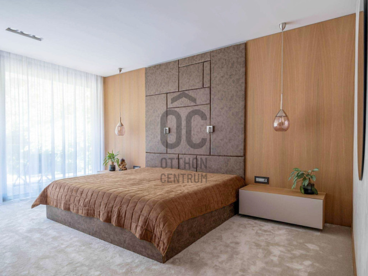
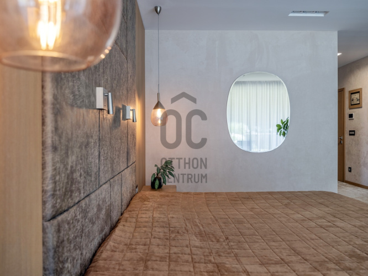
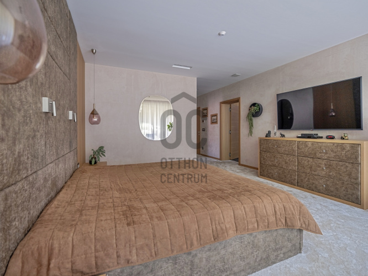
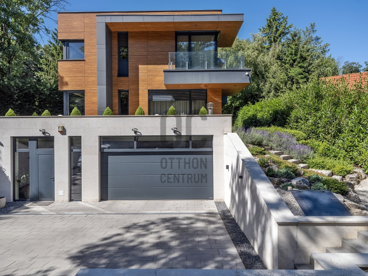
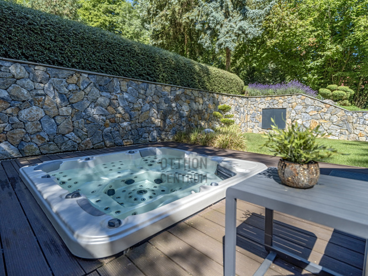
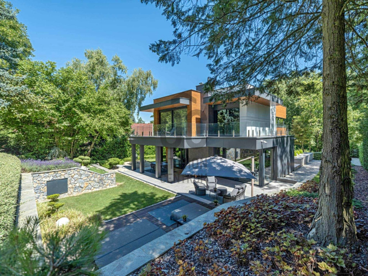
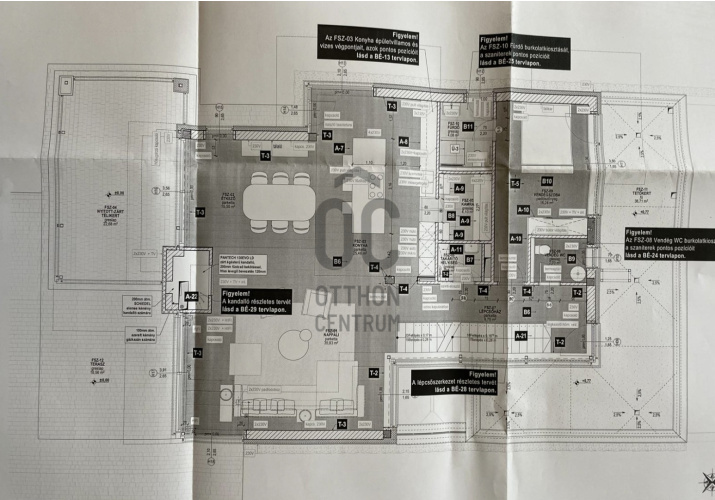
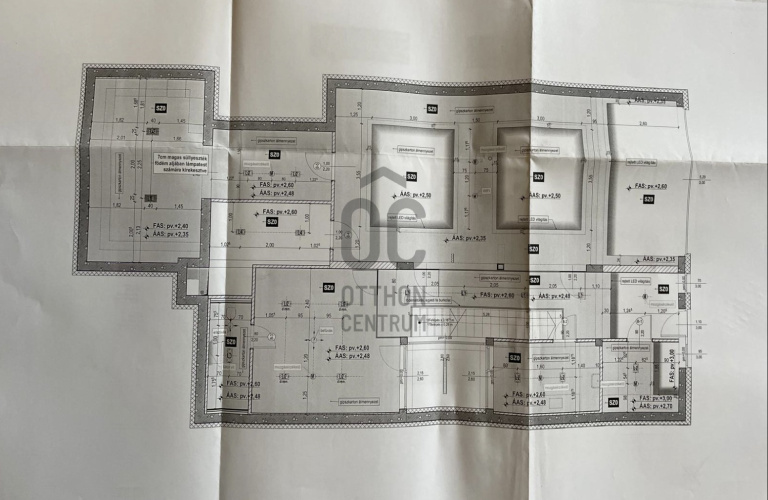
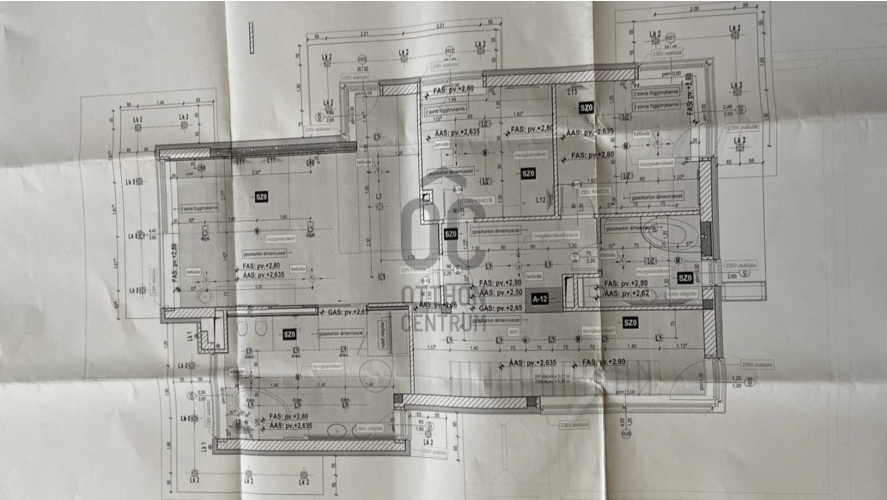
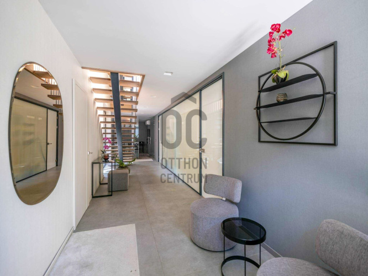
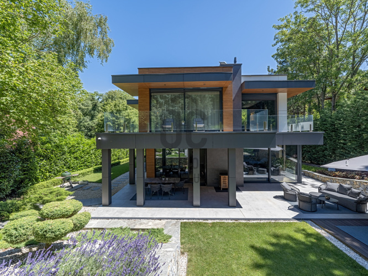
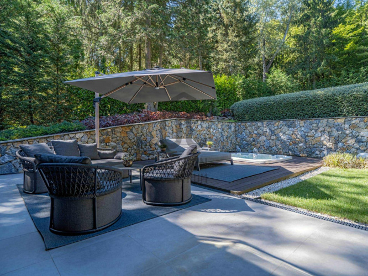
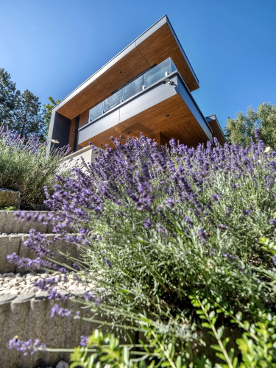
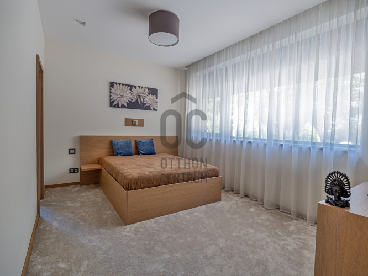
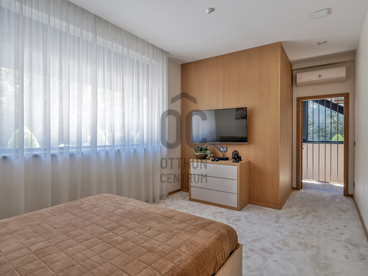
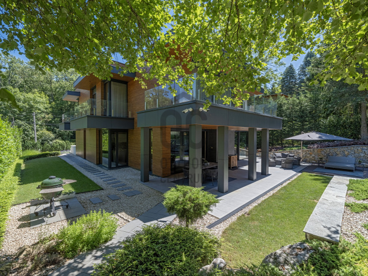
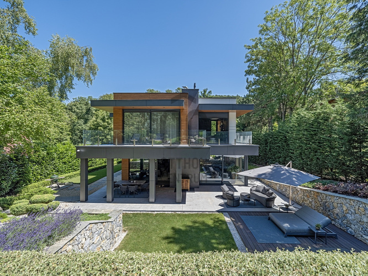
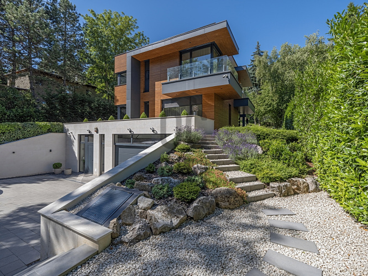
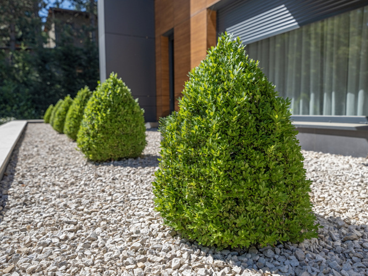
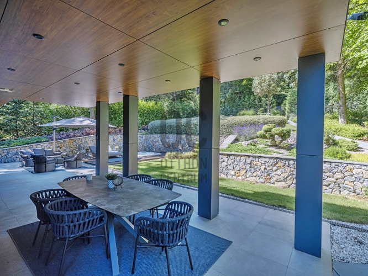
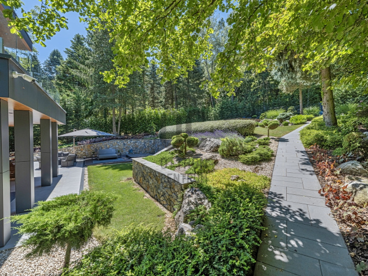
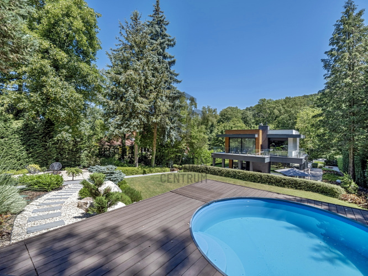
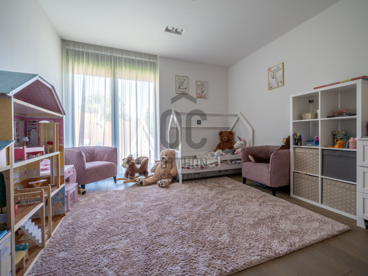
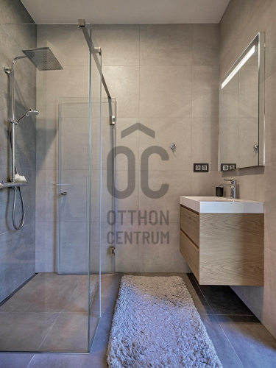
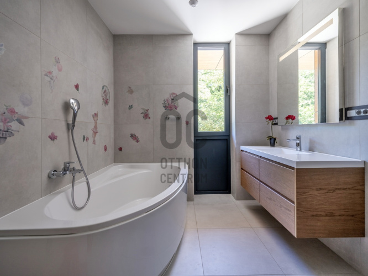
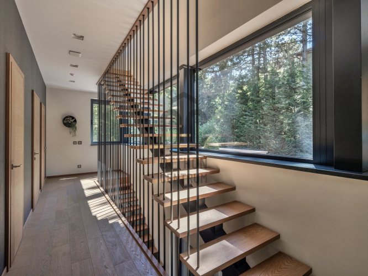
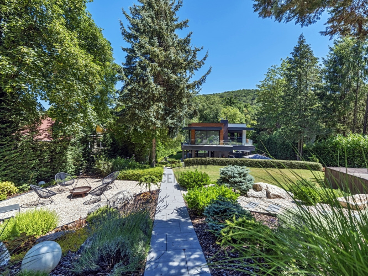
Stunning elegance embraced by nature – an exclusive villa in one of the greenest areas of Budapest.
Stunning Elegance Embraced by Nature – Exclusive Villa in One of Budapest’s Greenest Areas
In one of Budapest’s most prestigious and peaceful green neighborhoods, in District II, Petneházyrét, we offer for sale a truly exceptional three-story luxury villa with a floor area of 440 m². Built in 2020, this modern 6-room property sits on a beautifully landscaped plot of nearly 1,800 m², surrounded by trees, far from the city’s hustle and bustle yet easily accessible.
The villa’s spacious interiors, spread across multiple levels, are defined by clean elegance and a well-thought-out layout, where every detail serves comfort and practicality.
Lower level:
– Four-car garage
– Separate study room
– Spacious storage area
– Laundry room
– Bathroom and walk-in closet
Middle level:
– Impressive open-plan living room, dining area, and kitchen of almost 85 m²
– Guest bedroom with en-suite bathroom
– Guest WC
– Two separate storage rooms
Upper level:
– Three bedrooms
– Two bathrooms
– Two walk-in closets
Outdoor features:
– 100 m² panoramic terrace with built-in jacuzzi
– Pool area with sunbathing deck
– Barbecue terrace
– Well-kept garden with automatic irrigation system
The property is located on a quiet, traffic-free street, directly near the forest, with a completely secluded garden ensuring an intimate and private atmosphere. The meticulously maintained garden is adorned with lush greenery and blooming plants, offering a truly tangible experience of nature’s closeness.
The latest engineering solutions ensure perfect comfort throughout the year: Viessmann heating and cooling system, smart home control (blinds and gates by Loxone), fresh air ventilation (Helios), and an installed security camera system.
This property is designed for discerning buyers seeking a timeless, uncompromising home in Budapest’s nature-rich yet prestigious surroundings.
In one of Budapest’s most prestigious and peaceful green neighborhoods, in District II, Petneházyrét, we offer for sale a truly exceptional three-story luxury villa with a floor area of 440 m². Built in 2020, this modern 6-room property sits on a beautifully landscaped plot of nearly 1,800 m², surrounded by trees, far from the city’s hustle and bustle yet easily accessible.
The villa’s spacious interiors, spread across multiple levels, are defined by clean elegance and a well-thought-out layout, where every detail serves comfort and practicality.
Lower level:
– Four-car garage
– Separate study room
– Spacious storage area
– Laundry room
– Bathroom and walk-in closet
Middle level:
– Impressive open-plan living room, dining area, and kitchen of almost 85 m²
– Guest bedroom with en-suite bathroom
– Guest WC
– Two separate storage rooms
Upper level:
– Three bedrooms
– Two bathrooms
– Two walk-in closets
Outdoor features:
– 100 m² panoramic terrace with built-in jacuzzi
– Pool area with sunbathing deck
– Barbecue terrace
– Well-kept garden with automatic irrigation system
The property is located on a quiet, traffic-free street, directly near the forest, with a completely secluded garden ensuring an intimate and private atmosphere. The meticulously maintained garden is adorned with lush greenery and blooming plants, offering a truly tangible experience of nature’s closeness.
The latest engineering solutions ensure perfect comfort throughout the year: Viessmann heating and cooling system, smart home control (blinds and gates by Loxone), fresh air ventilation (Helios), and an installed security camera system.
This property is designed for discerning buyers seeking a timeless, uncompromising home in Budapest’s nature-rich yet prestigious surroundings.
Registration Number
H504685
Property Details
Sales
for sale
Legal Status
used
Character
house
Construction Method
brick
Net Size
440 m²
Gross Size
500 m²
Plot Size
1,750 m²
Size of Terrace / Balcony
100 m²
Heating
heat pump
Ceiling Height
300 cm
Number of Levels Within the Property
3
Orientation
South-West
View
Green view
Condition
Excellent
Condition of Facade
Excellent
Neighborhood
quiet, green
Year of Construction
2020
Number of Bathrooms
4
Garage
Included in the price
Garage Spaces
4
Water
Available
Gas
Available
Electricity
Available
Sewer
Available
Storage
Independent
Rooms
kitchen
25.46 m²
open-plan living and dining room
51 m²
bedroom
16.3 m²
pantry
4.1 m²
corridor
10 m²
bathroom-toilet
5 m²
bathroom-toilet
4 m²
utility room
3 m²
terrace
22 m²
bedroom
20 m²
bedroom
20 m²
bathroom-toilet
8 m²
bedroom
12 m²
bathroom-toilet
10 m²
wardrobe
6 m²
wardrobe
7 m²

