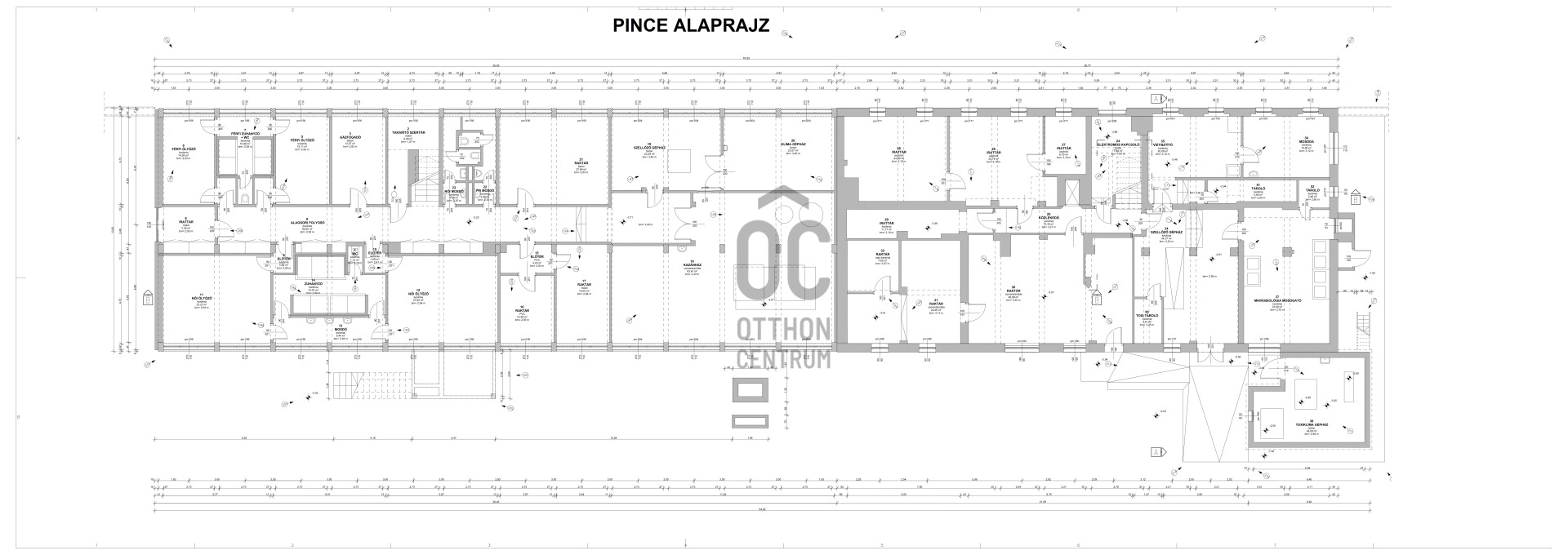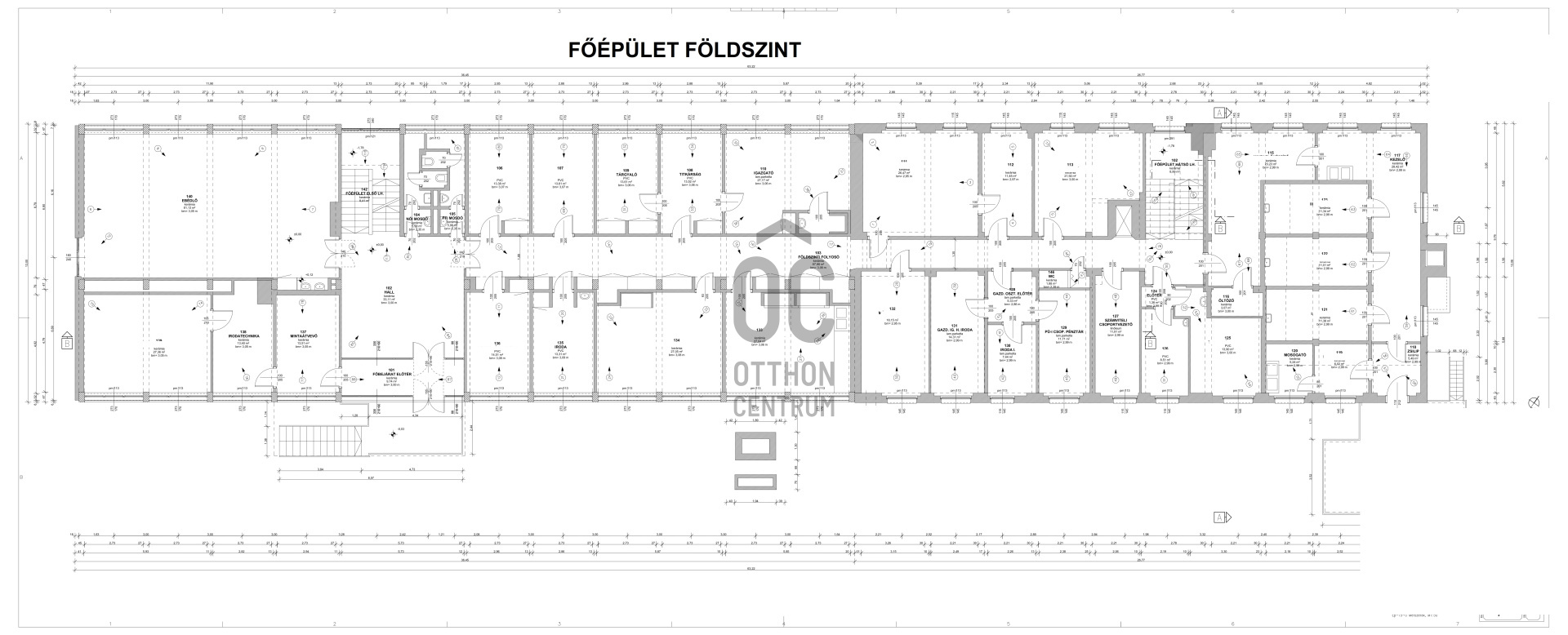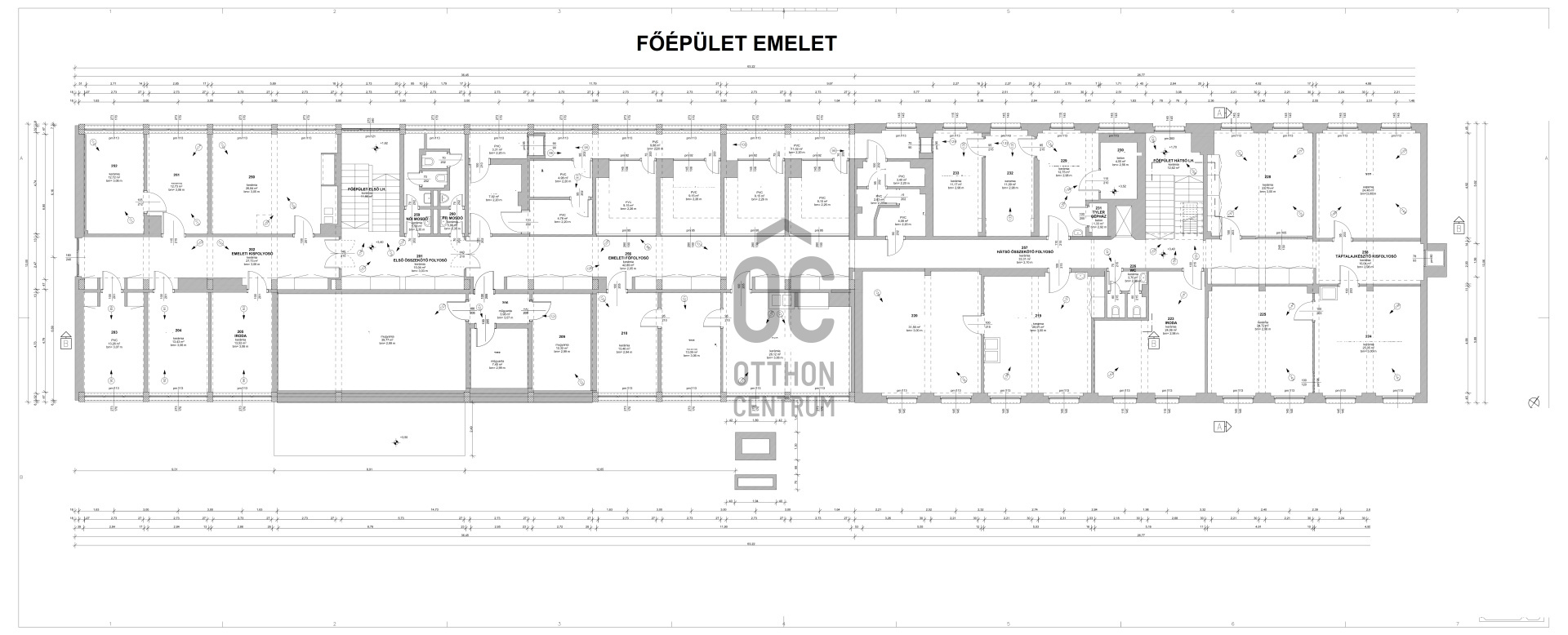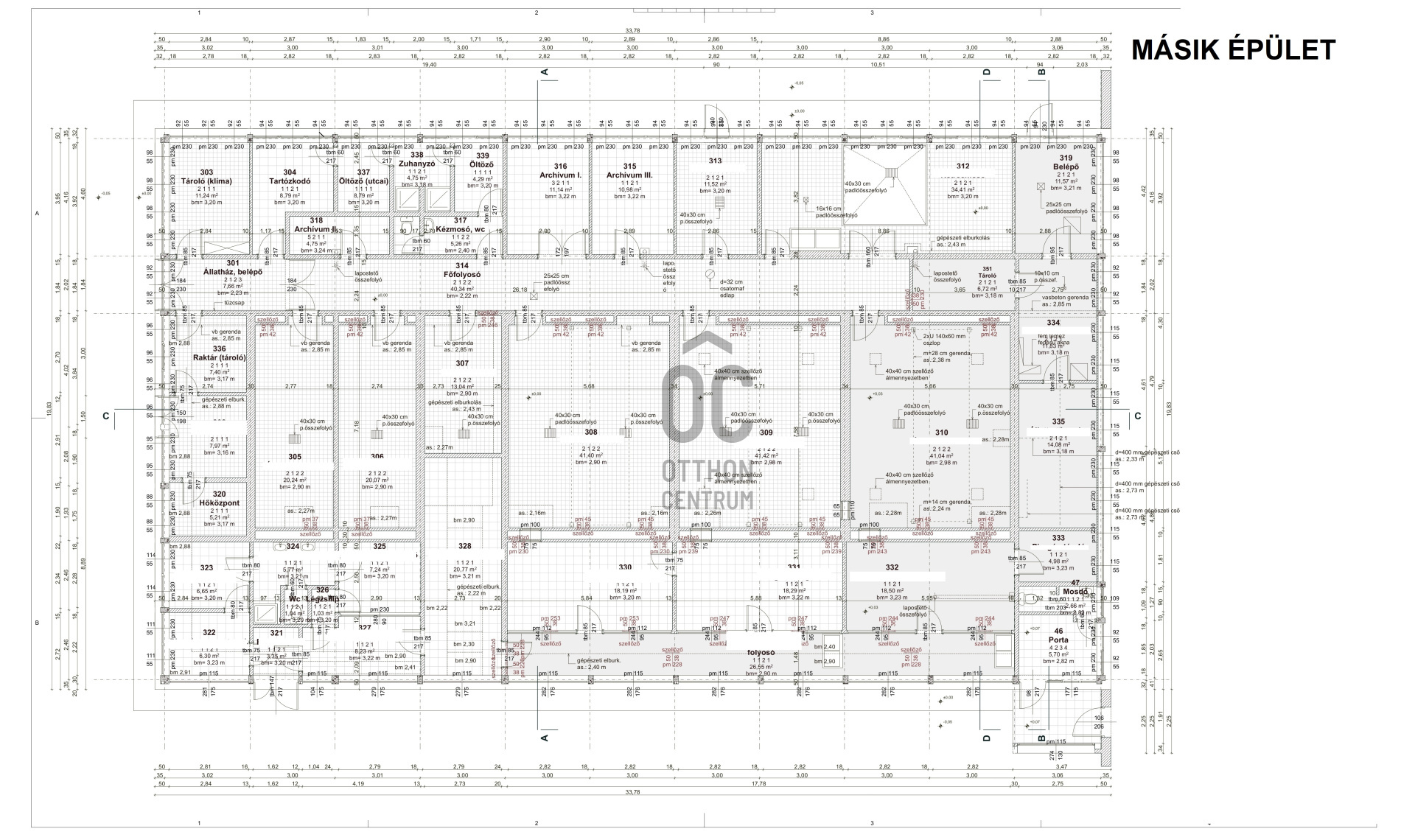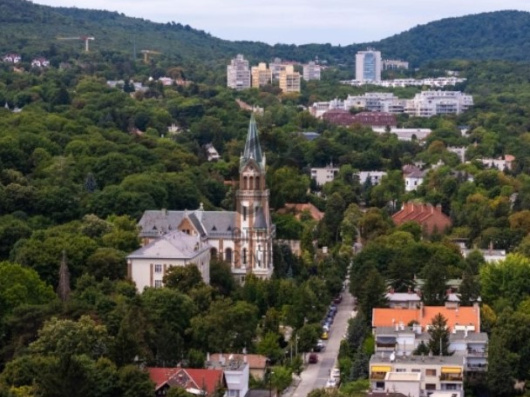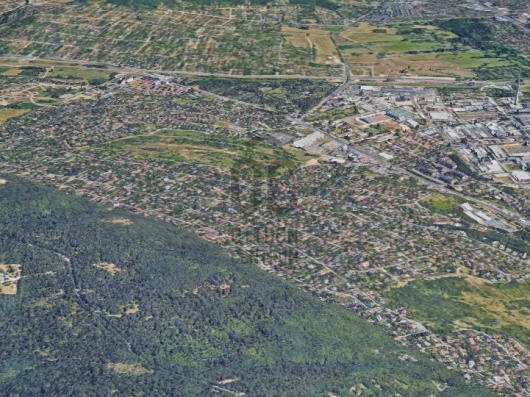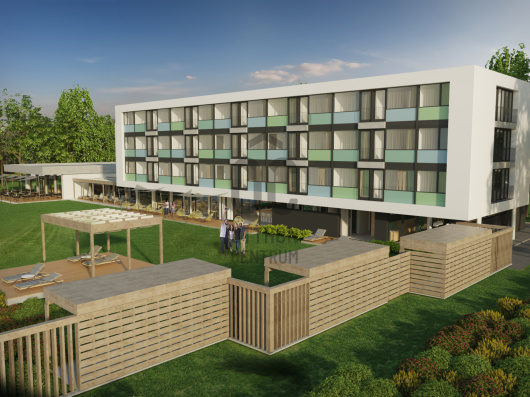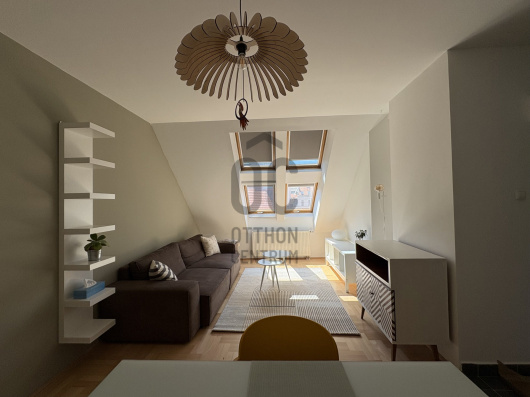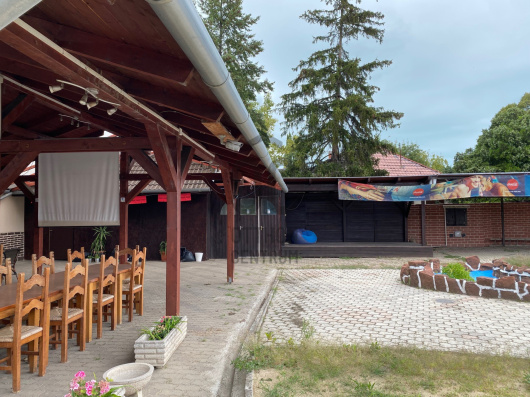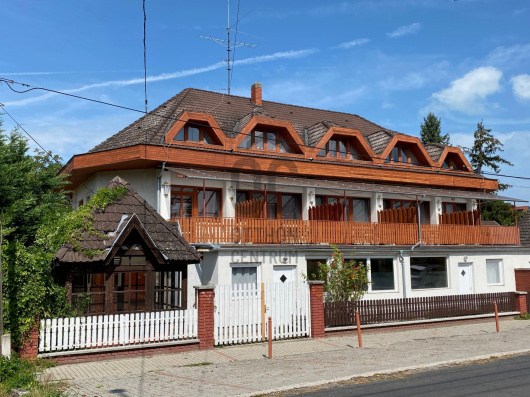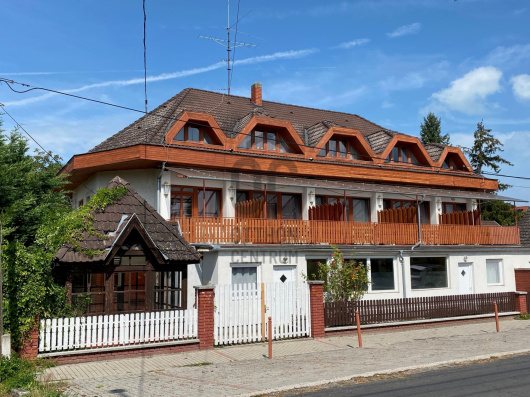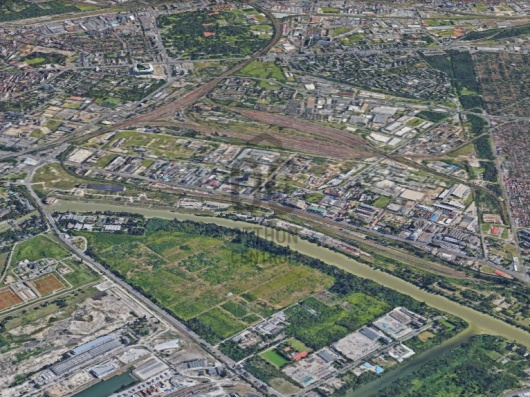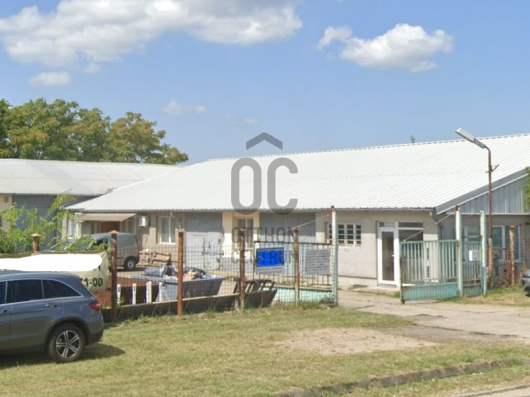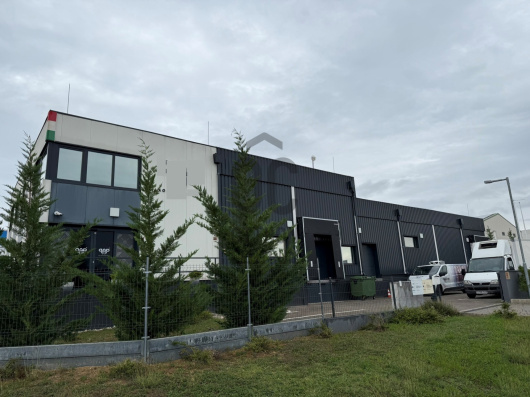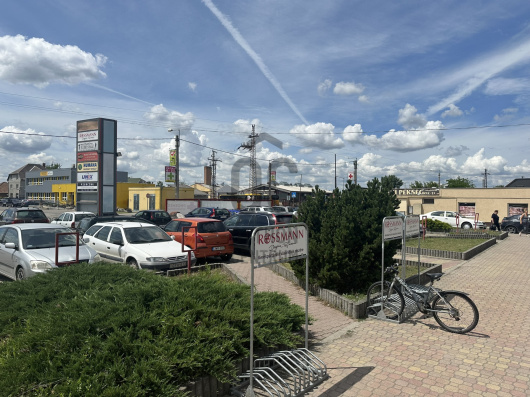1,600,000,000 Ft
4,209,000 €
- 3,664m²

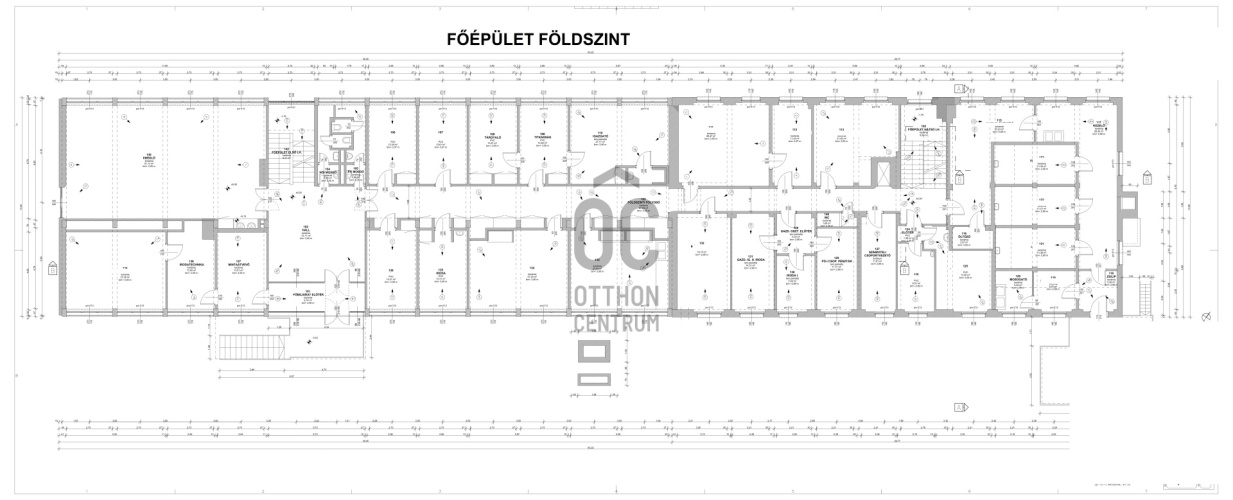
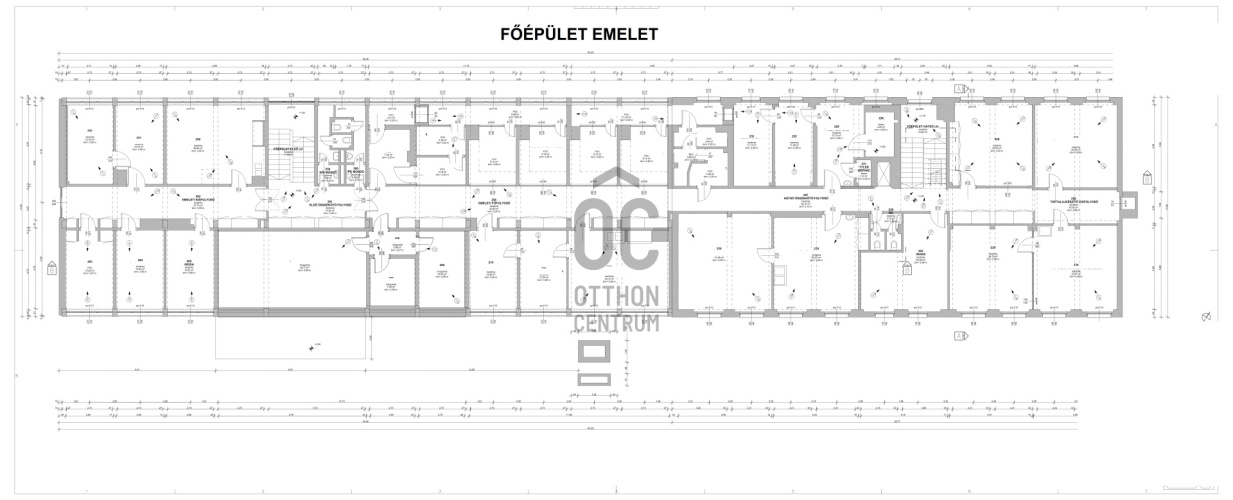
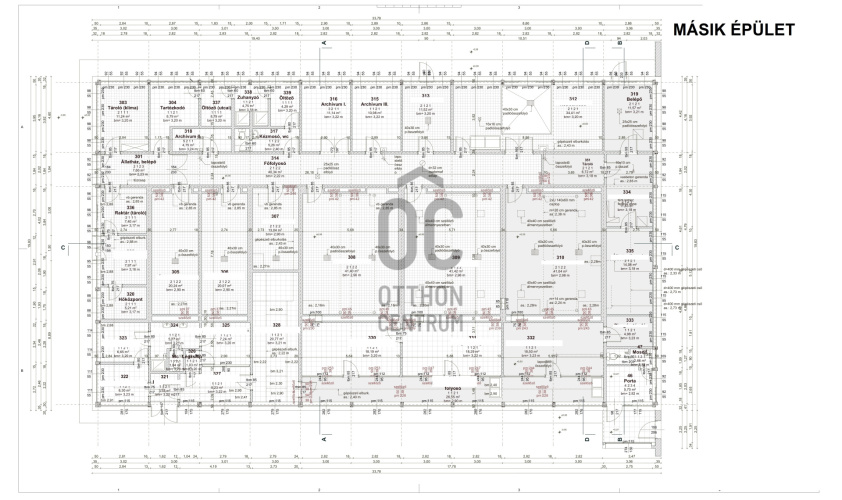
Residential Development Opportunity in the Heart of Budapest’s 14th District!
For sale in Zugló, near the M2 metro line and Hungária Boulevard, is a development property consisting of three adjoining plots.
Location
The property is just an 8-minute walk (550 m) from the Puskás Ferenc Stadion stop of the M2 metro, and a 7-minute walk (500 m) from the 1 tram stop. There is a pedestrian crossing directly in front of the property’s street frontage.
This part of Zugló is a densely buildable area undergoing rehabilitation. The surroundings include older residential buildings and small industrial properties, but new apartment buildings are continuously being constructed. The site benefits from three street frontages and the three plots may be merged and developed in one phase.
Residential Development Potential
Based on its zoning classification, the property is perfectly suited for residential development.
Base number of buildable apartments: 73 (achievable without any agreement)
Maximum number of apartments: up to 146, achievable through an urban planning agreement with the municipality and payment of a required compensation fee.
Plot Sizes
Plot I: 1,127 m²
Plot II: 1,352 m²
Plot III: 1,185 m²
Zoning Information
Zone: Ln-2/1
Building type: Detached
Maximum buildability above ground: 50%
Maximum buildability below ground: 60%
Maximum permitted building height: 18.5 m
Minimum green area: 35%
Minimum plot size: 1,000 m²
Current Condition
In its present state, the property can continue to function as a commercial/institutional site.
The buildings on the plots were constructed before 1990 but have been renovated and are well maintained. They were primarily used for laboratory work and can be used for the same purpose without modification.
Main building: suitable for office or institutional use.
Basement: lit by English windows, contains service areas and laboratories
Ground floor: offices
First floor: laboratories
No lift between floors
Reinforced concrete frame structure, gas heating
Second building: suitable for storage.
Area Breakdown
Main Building
Basement: 697.2 m²
Ground floor: 697.8 m²
First floor: 696.5 m²
Total: 2,041.5 m²
Second Building
Gatehouse: 8.5 m²
TT2 quality testing area (under construction): 116.5 m²
New laboratory: 91.9 m²
Pyrogen areas: 365.5 m²
Total: 582.4 m²
Combined total area of both buildings: 2,623.9 m²
This property is ideal for companies engaged in office operations, warehouse use, or wholesale activities.
We look forward to your inquiry!
Location
The property is just an 8-minute walk (550 m) from the Puskás Ferenc Stadion stop of the M2 metro, and a 7-minute walk (500 m) from the 1 tram stop. There is a pedestrian crossing directly in front of the property’s street frontage.
This part of Zugló is a densely buildable area undergoing rehabilitation. The surroundings include older residential buildings and small industrial properties, but new apartment buildings are continuously being constructed. The site benefits from three street frontages and the three plots may be merged and developed in one phase.
Residential Development Potential
Based on its zoning classification, the property is perfectly suited for residential development.
Base number of buildable apartments: 73 (achievable without any agreement)
Maximum number of apartments: up to 146, achievable through an urban planning agreement with the municipality and payment of a required compensation fee.
Plot Sizes
Plot I: 1,127 m²
Plot II: 1,352 m²
Plot III: 1,185 m²
Zoning Information
Zone: Ln-2/1
Building type: Detached
Maximum buildability above ground: 50%
Maximum buildability below ground: 60%
Maximum permitted building height: 18.5 m
Minimum green area: 35%
Minimum plot size: 1,000 m²
Current Condition
In its present state, the property can continue to function as a commercial/institutional site.
The buildings on the plots were constructed before 1990 but have been renovated and are well maintained. They were primarily used for laboratory work and can be used for the same purpose without modification.
Main building: suitable for office or institutional use.
Basement: lit by English windows, contains service areas and laboratories
Ground floor: offices
First floor: laboratories
No lift between floors
Reinforced concrete frame structure, gas heating
Second building: suitable for storage.
Area Breakdown
Main Building
Basement: 697.2 m²
Ground floor: 697.8 m²
First floor: 696.5 m²
Total: 2,041.5 m²
Second Building
Gatehouse: 8.5 m²
TT2 quality testing area (under construction): 116.5 m²
New laboratory: 91.9 m²
Pyrogen areas: 365.5 m²
Total: 582.4 m²
Combined total area of both buildings: 2,623.9 m²
This property is ideal for companies engaged in office operations, warehouse use, or wholesale activities.
We look forward to your inquiry!
Registration Number
T039872
Property Details
Sales
for sale
Character
plot
Type of Land
Building plot
Zone
residential zone
Plot Size
3,664 m²
Orientation
North
Water
Available
Gas
Available
Electricity
Available
Sewer
Available
Buildability
50%
Facade Height
18

