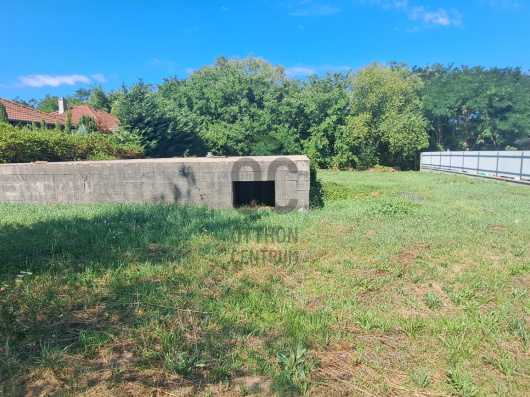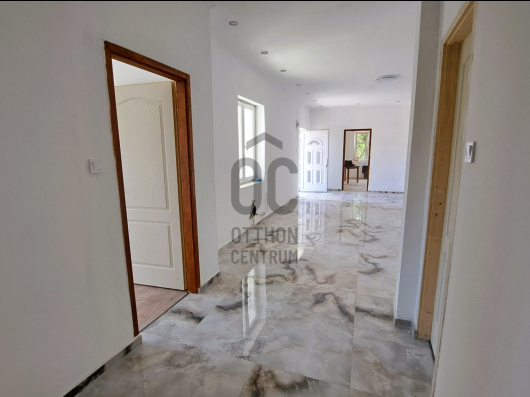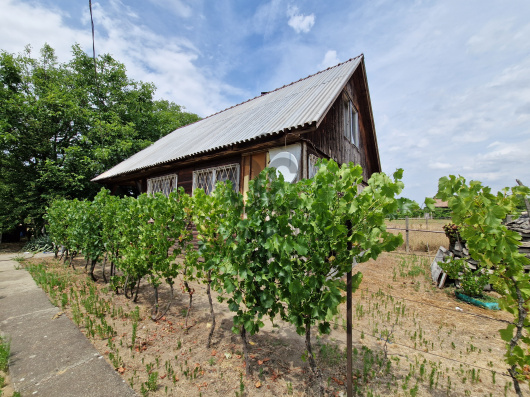data_sheet.details.realestate.section.main.otthonstart_flag.label
For sale family house,
H505822
Budapest XX. kerület, Gubacsipuszta
53,990,000 Ft
137,000 €
- 57.5m²
- 2 Rooms
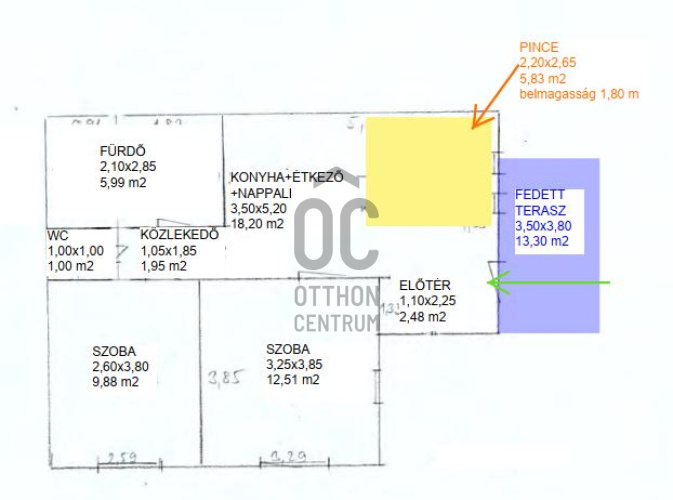
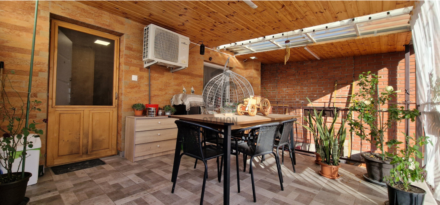
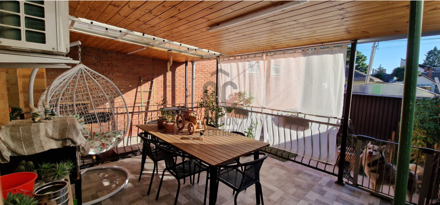
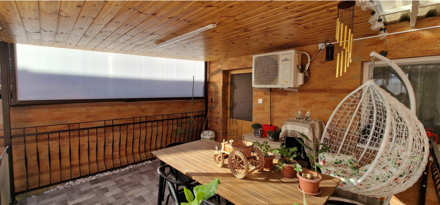
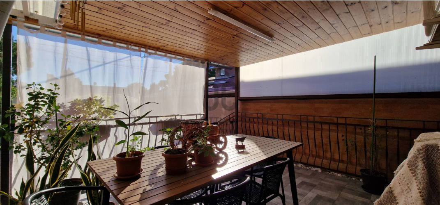
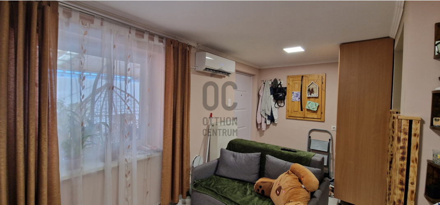
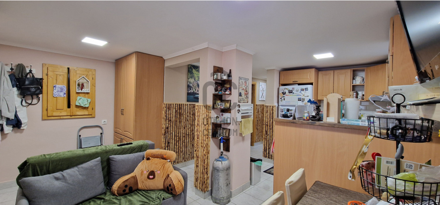
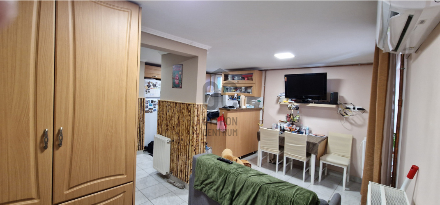
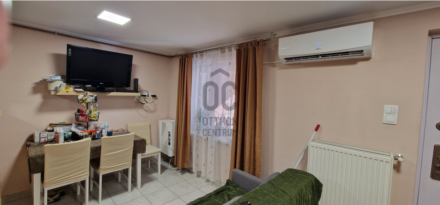
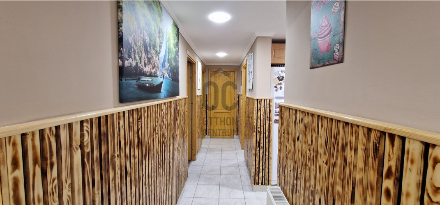
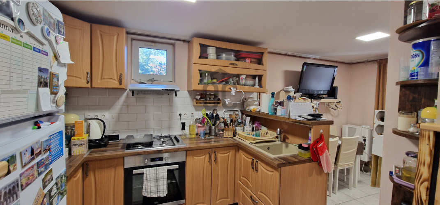
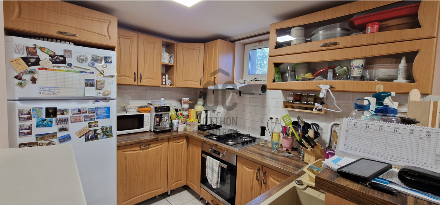
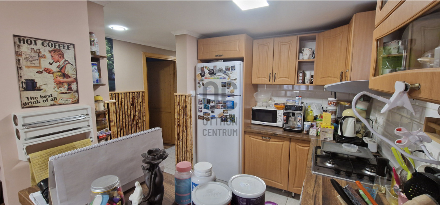
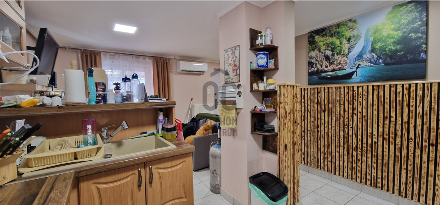
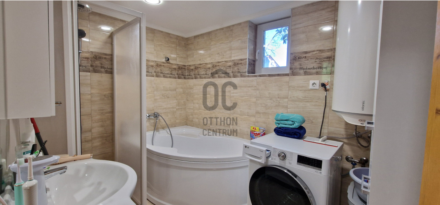
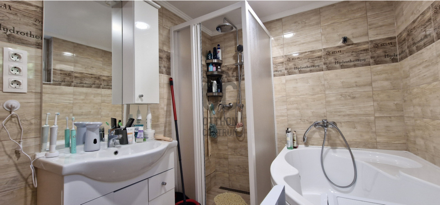
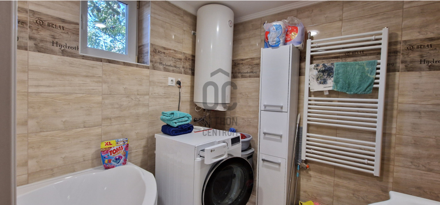
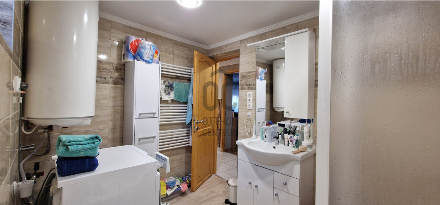
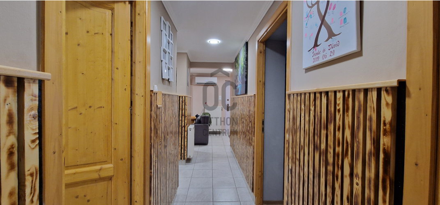
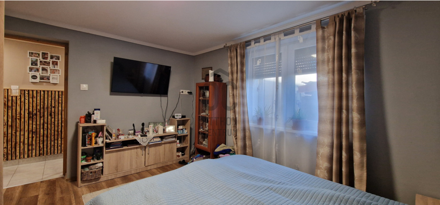
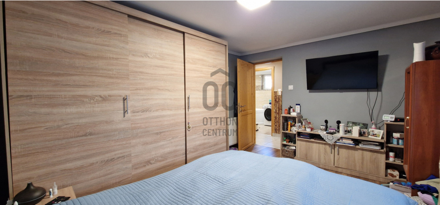
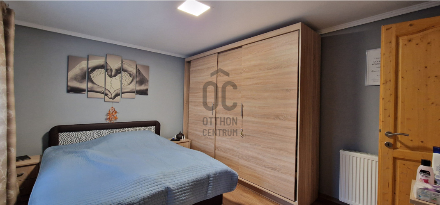
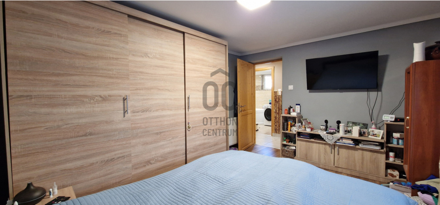
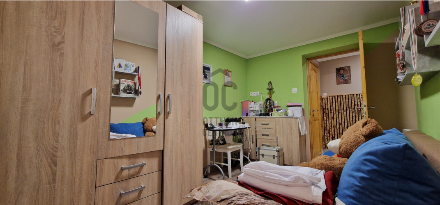
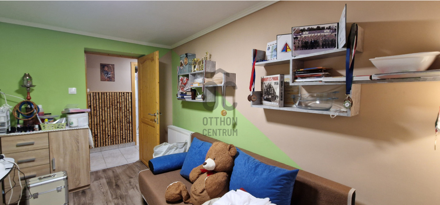
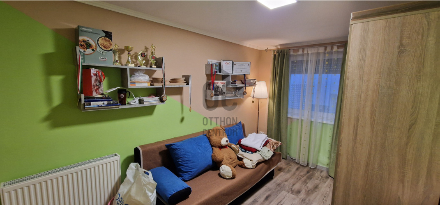
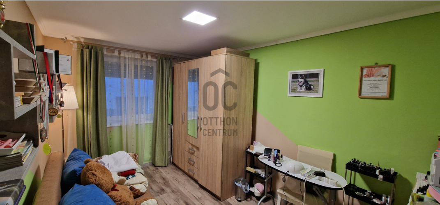
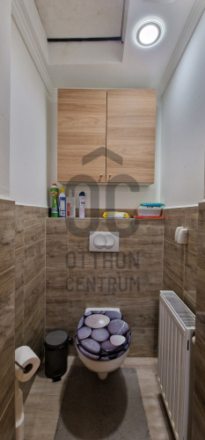
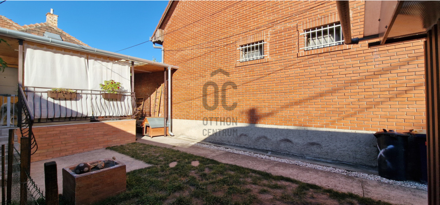
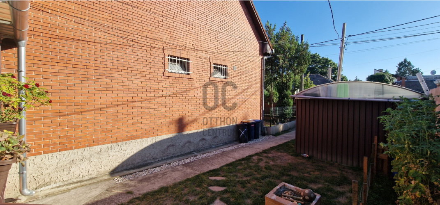
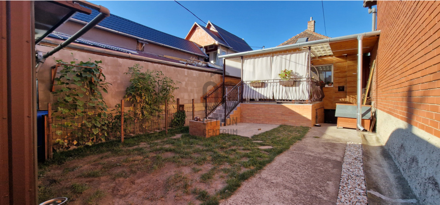
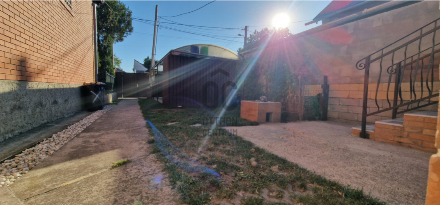
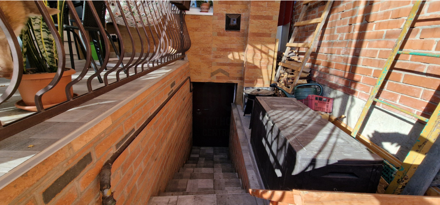
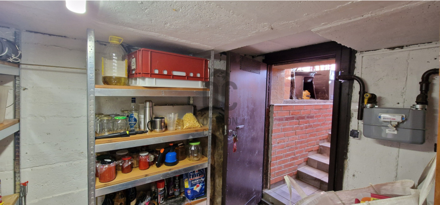
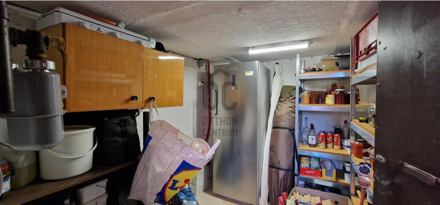
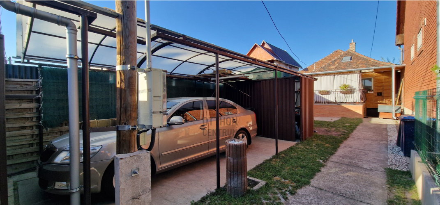
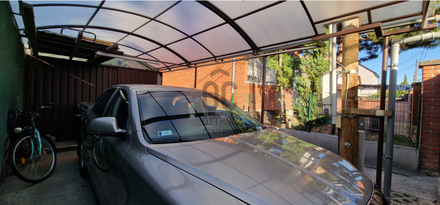
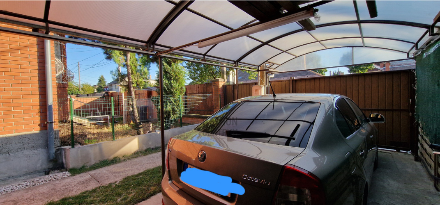
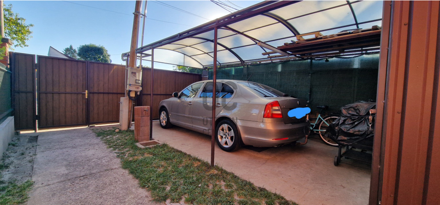
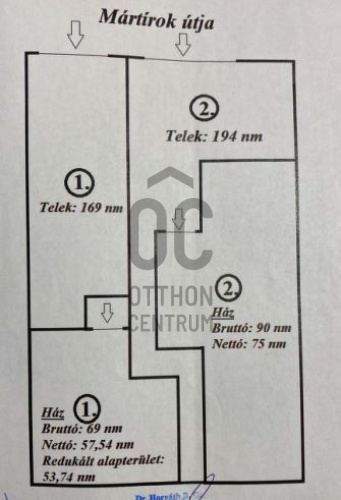
Renovated 2-room house with garden, terrace, garage and cellar!
A renovated house for sale in the 20th district of Gubacsipuszta!
Are you looking for a house that you just have to move into?
Is it completely renovated?
Can you grill in the garden?
Can you sit out on the terrace while drinking your morning coffee?
Does it have a covered parking space and storage room?
Does it have two separate rooms?
Is there an American kitchen-living room?
Does it have its own patio?
You have found your home!
Main parameters of the property:
- In 2021, it underwent a complete renovation
- the entire electrical network was replaced, expanded to 32 amps
- the entire water network was replaced
- the heating was modernized, with the installation of a gas boiler
- replacement of windows and doors with 3-layer windows
- air conditioning installed
- construction of a suspended ceiling,
- replacement of paving slabs, laminated parquet
- installation of kitchen furniture
- construction of a covered garage with an associated storage area, which is 4 m2
- construction of a terrace (covering, enlargement), to 13,3 m2
- facade insulation (10 cm)
- renovation of the basement, which is 5,83 m2
Nearby kindergarten, bakery, pastry shop, pharmacy.
The house is undivided joint ownership, but has a lawyer's division.
Transportation: 99, 123, 123A Bus
Are you looking for a house that you just have to move into?
Is it completely renovated?
Can you grill in the garden?
Can you sit out on the terrace while drinking your morning coffee?
Does it have a covered parking space and storage room?
Does it have two separate rooms?
Is there an American kitchen-living room?
Does it have its own patio?
You have found your home!
Main parameters of the property:
- In 2021, it underwent a complete renovation
- the entire electrical network was replaced, expanded to 32 amps
- the entire water network was replaced
- the heating was modernized, with the installation of a gas boiler
- replacement of windows and doors with 3-layer windows
- air conditioning installed
- construction of a suspended ceiling,
- replacement of paving slabs, laminated parquet
- installation of kitchen furniture
- construction of a covered garage with an associated storage area, which is 4 m2
- construction of a terrace (covering, enlargement), to 13,3 m2
- facade insulation (10 cm)
- renovation of the basement, which is 5,83 m2
Nearby kindergarten, bakery, pastry shop, pharmacy.
The house is undivided joint ownership, but has a lawyer's division.
Transportation: 99, 123, 123A Bus
Registration Number
H505822
Property Details
Sales
for sale
Legal Status
used
Character
house
Construction Method
brick
Net Size
57.5 m²
Gross Size
57.5 m²
Plot Size
169 m²
Size of Terrace / Balcony
13 m²
Garden Size
169 m²
Heating
Gas circulator
Ceiling Height
225 cm
Orientation
South
Condition
Good
Condition of Facade
Good
Basement
Independent
Year of Construction
1956
Number of Bathrooms
1
Condominium Garden
yes
Garage
Included in the price
Water
Available
Gas
Available
Electricity
Available
Sewer
Available
Storage
Independent
Rooms
open-plan kitchen and living room
18.2 m²
entryway
2.48 m²
corridor
1.95 m²
bathroom
5.99 m²
toilet
1 m²
bedroom
12.51 m²
bedroom
9.88 m²
terrace
13.3 m²
cellar
5.83 m²

Horváth Eleonóra
Credit Expert












































