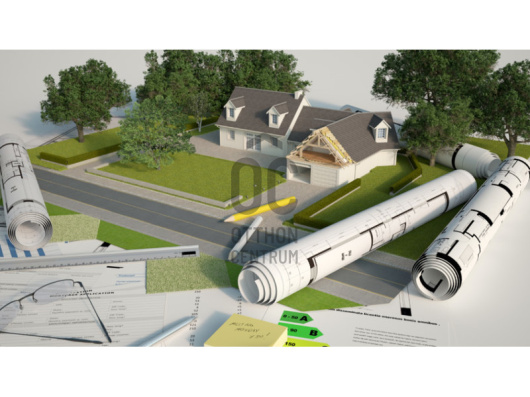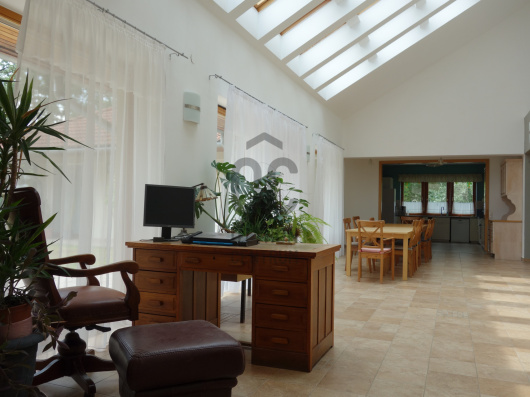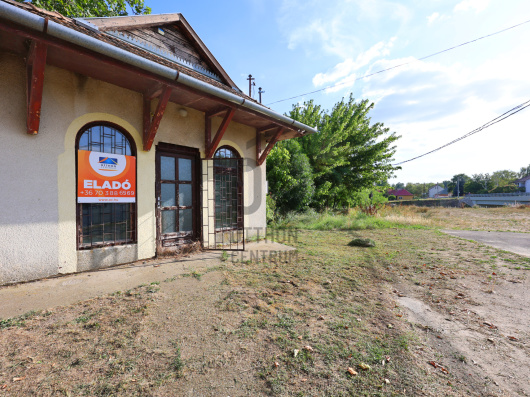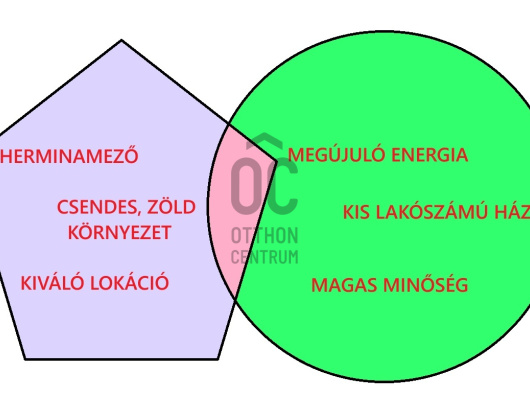290,000,000 Ft
731,000 €
- 210m²
- 6 Rooms
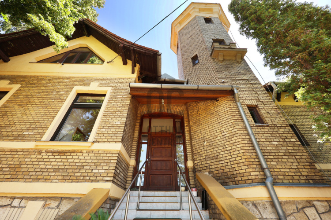
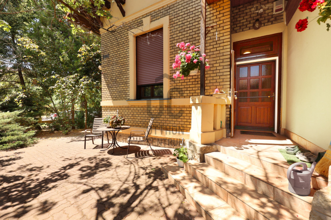
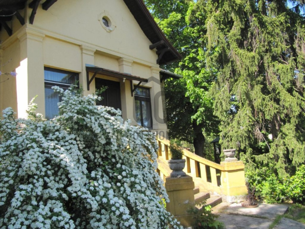
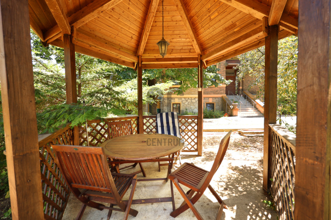
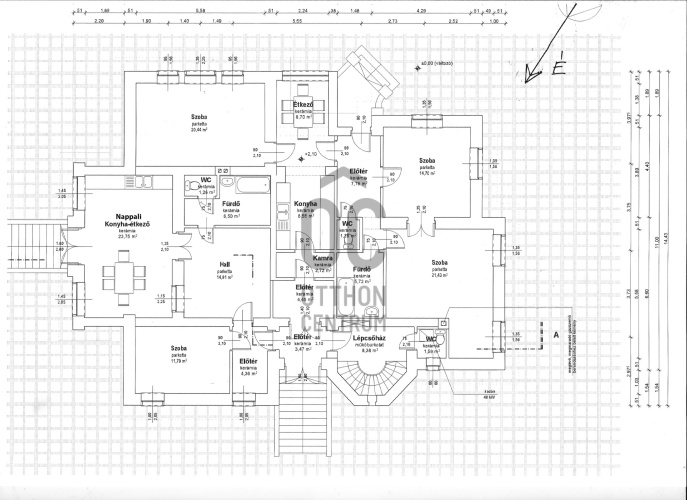
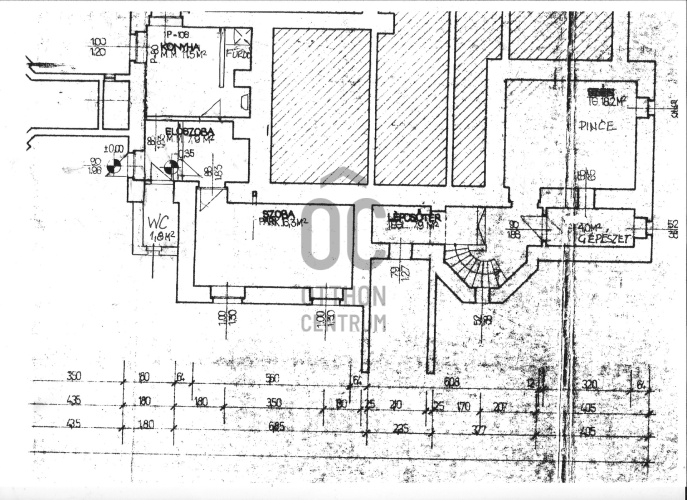
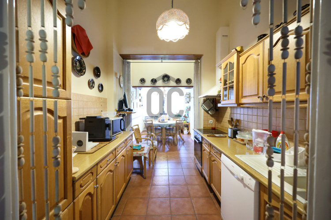
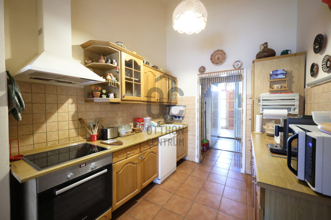
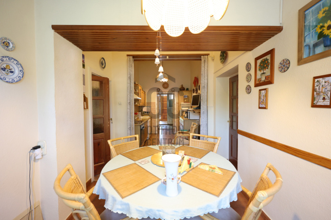
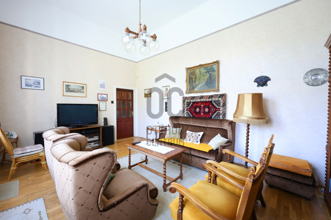
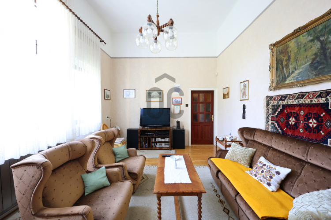
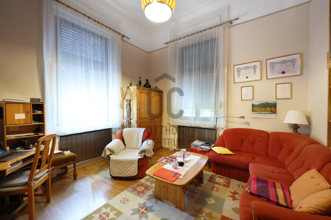
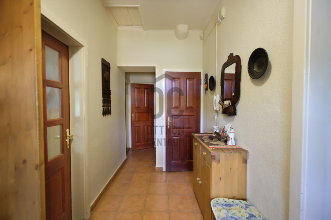
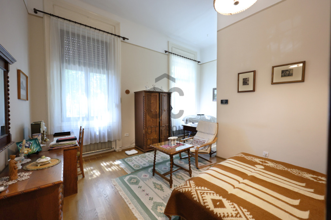
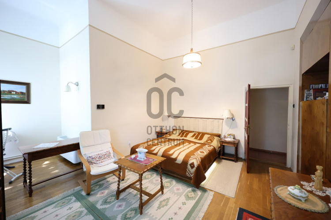
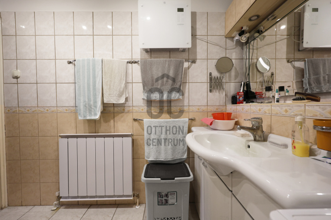
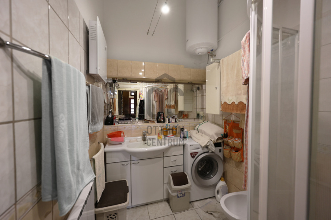
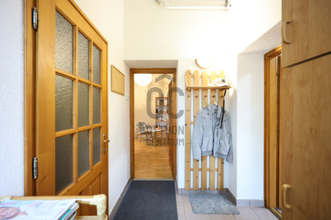
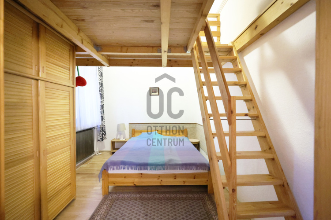
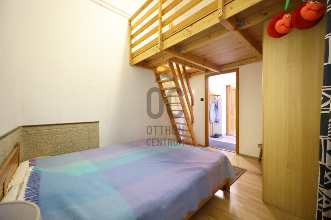
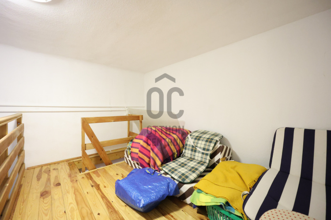
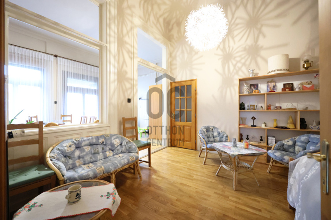
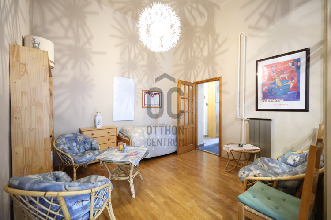
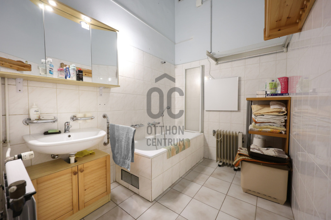
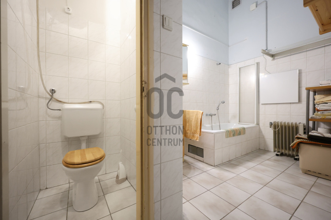
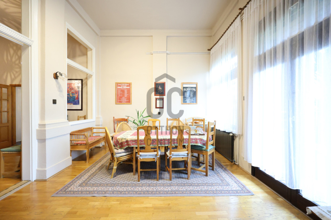
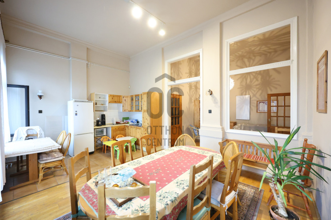
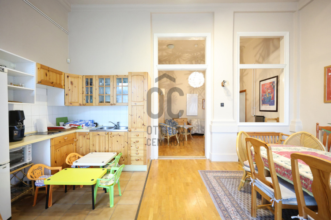
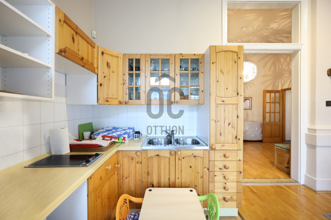
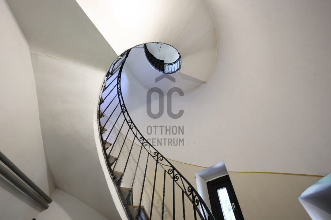
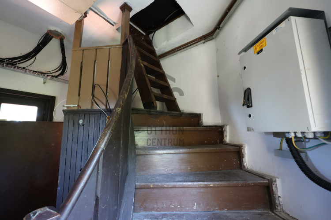
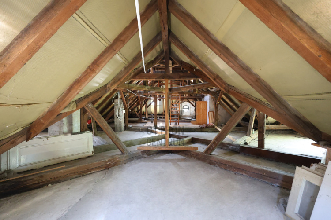
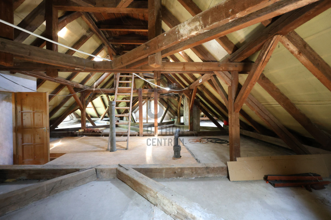
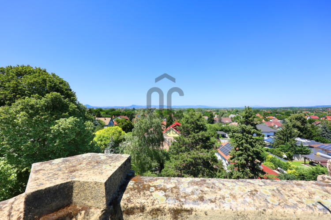
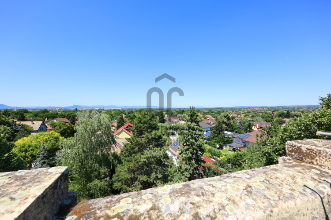
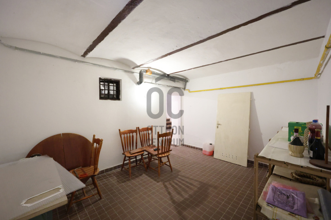
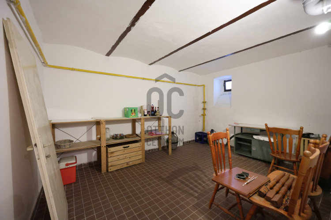
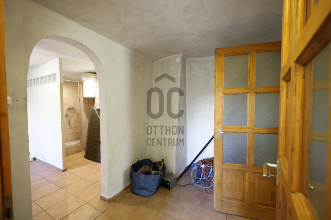
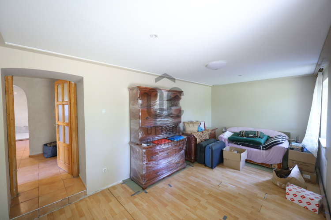
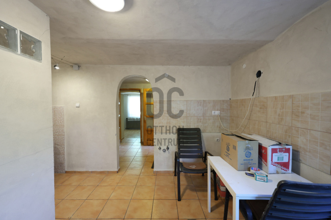
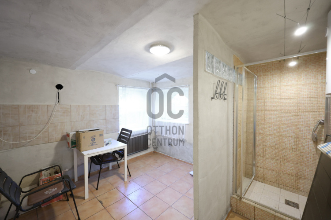
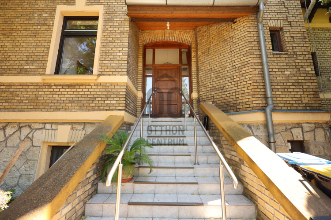
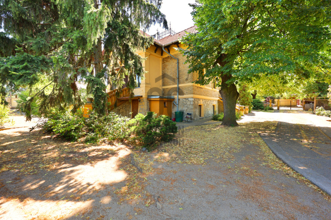
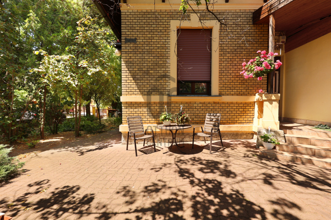
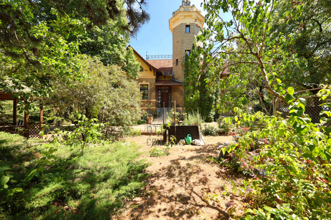
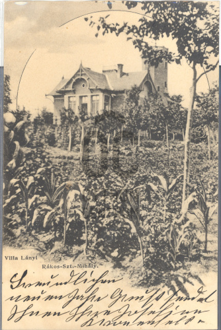
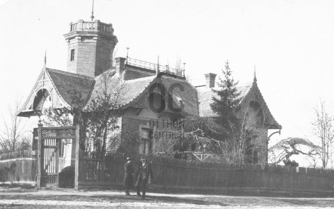
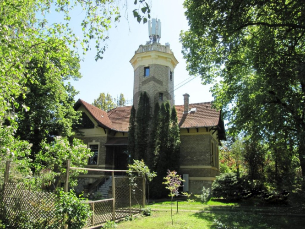
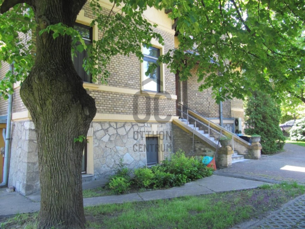
16.kerületi villaház
For sale in the 16th district, on the border of Sashalom and Rákosszentmihály, is an extraordinary villa building situated on a large 1891 m2 corner lot with ancient trees, which has a historical background and is distinguished by a tower that once served as a hunting lookout in the distant past. The property was built in 1899, with its first resident taking possession in 1900. The living space on the ground floor measures 176 m2 and currently consists of two separate apartments. One of them is 109 m2, featuring three spacious rooms, a dining room, a kitchen, and a bathroom. The smaller apartment includes an open-plan kitchen and living area, a hall, a bedroom, and a bathroom, totaling 63 m2. In the basement level, there is a 37 m2 small apartment that was built as a servant's quarters. Storage is supported by a 30 m2 cellar. The house has a massive attic space suitable for the creation of additional living space. Plans have been prepared for its conversion, which we can provide upon request. The villa has been continuously maintained by its owners, who have also modernized its technical features. As part of this, a heat pump was installed in 2024, making the property's heating hybrid by combining it with the gas boiler. The property holds various possibilities. It is suitable not only for multi-generational living but also offers a great opportunity for those who wish to take a step back in time and have that reflected in their home. If you are looking to start a business, the property also provides excellent opportunities, whether for services or office work. Moreover, the property generates income, as the owners have long-term contracts with two telecommunications providers thanks to the tower, the benefits of which the new owner can continue to enjoy.
Registration Number
H504081
Property Details
Sales
for sale
Legal Status
used
Character
house
Construction Method
brick
Net Size
210 m²
Gross Size
286 m²
Plot Size
1,891 m²
Size of Terrace / Balcony
15 m²
Heating
heat pump
Ceiling Height
400 cm
Number of Levels Within the Property
2
Orientation
South-East
Condition
Average
Condition of Facade
Good
Basement
Independent
Year of Construction
1899
Number of Bathrooms
2
Garage
Included in the price
Water
Available
Gas
Available
Electricity
Available
Sewer
Available
Multi-Generational
yes
Rooms
open-plan kitchen and living room
24 m²
room
12 m²
hall
15 m²
bathroom
6.5 m²
toilet
1 m²
entryway
4.4 m²
entryway
3.5 m²
wardrobe
4.5 m²
pantry
3 m²
kitchen
9 m²
dining room
9 m²
living room
20.5 m²
entryway
7.8 m²
study
14.7 m²
bedroom
21.5 m²
toilet
1.3 m²
bathroom
6 m²
staircase
8.4 m²
boiler room
1.6 m²
entryway
8 m²
toilet
1.8 m²
room
16 m²
kitchen
11 m²
bathroom
2 m²
cellar
30 m²
terrace
15 m²

Kirmáyer Elvíra
Credit Expert



















































