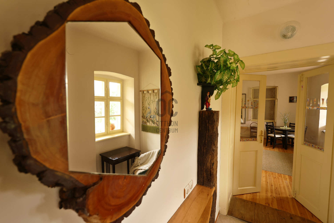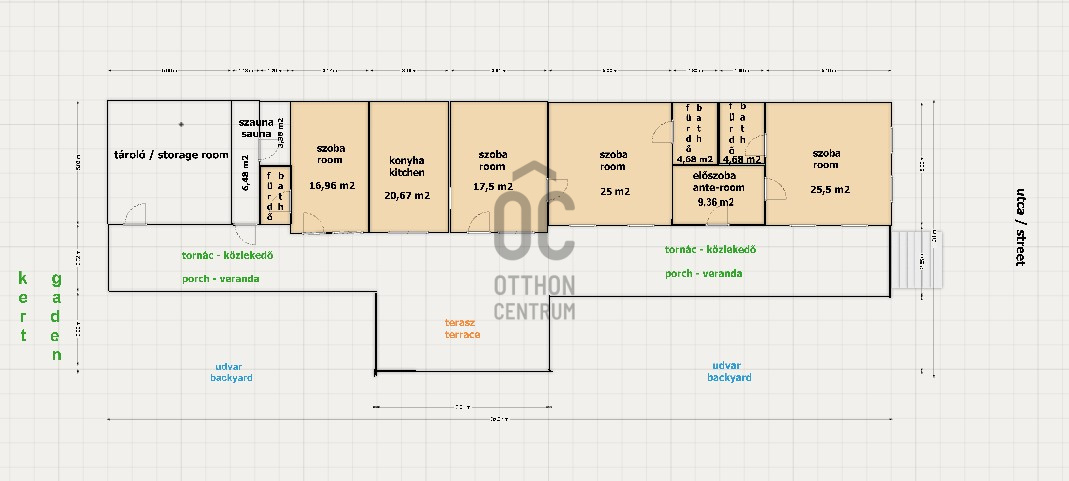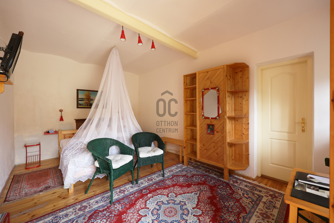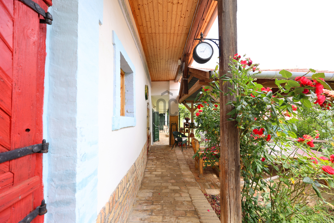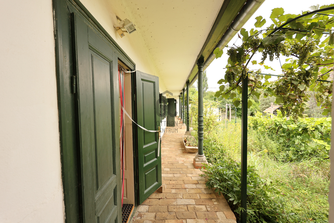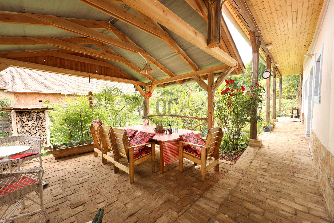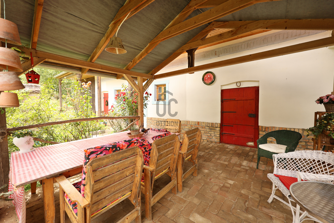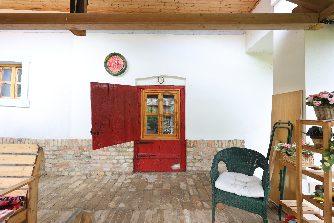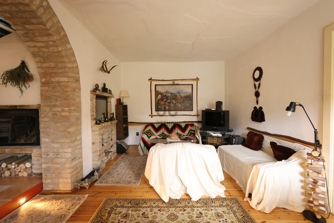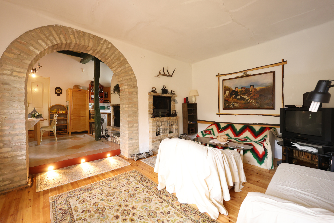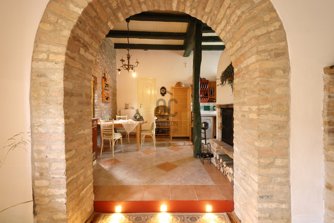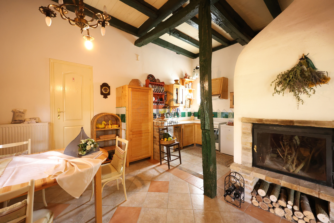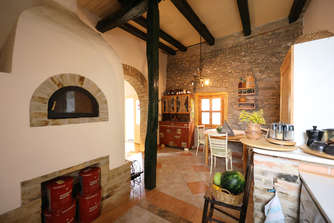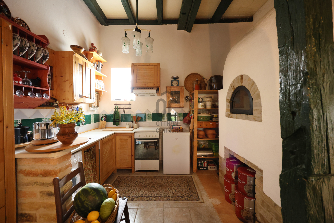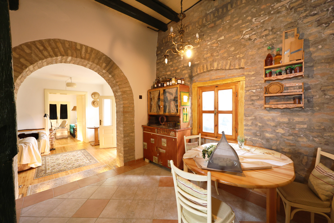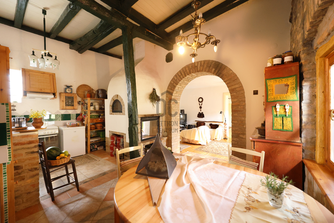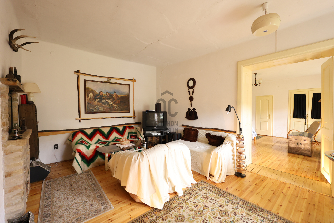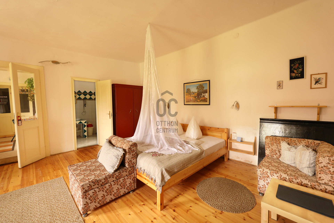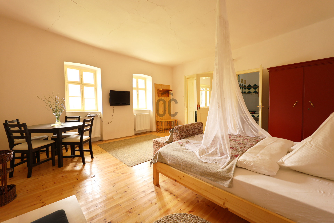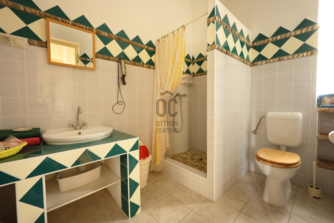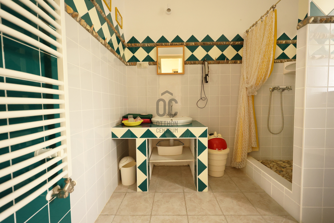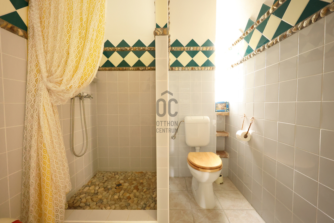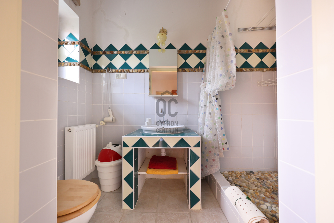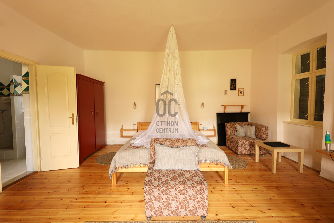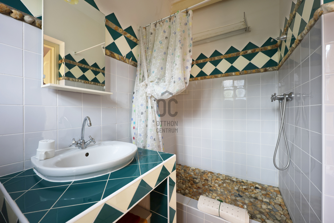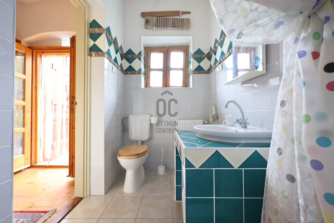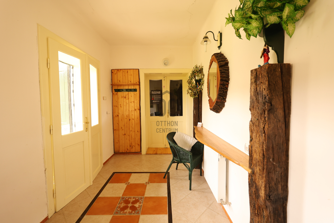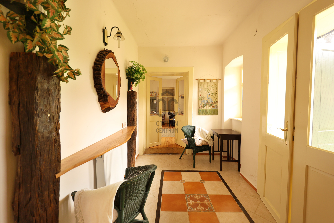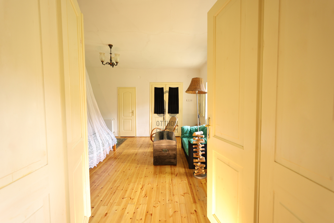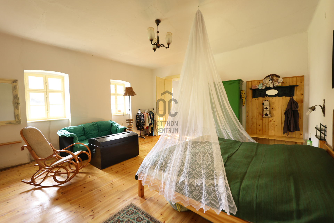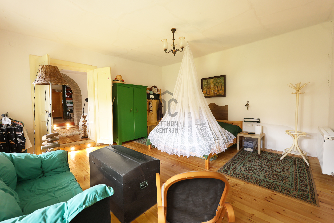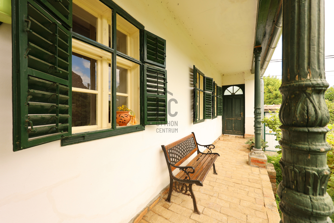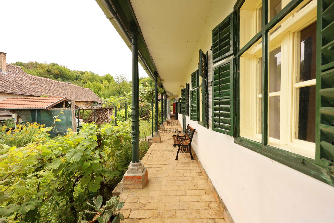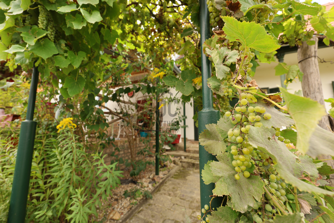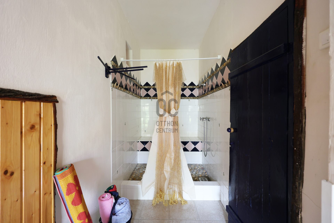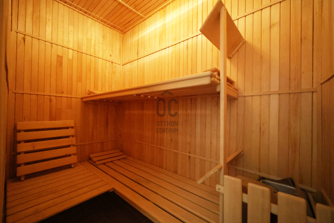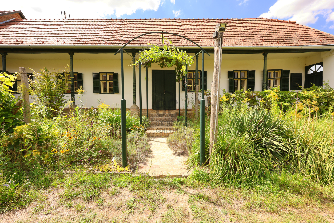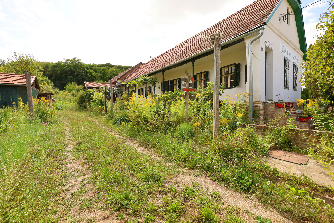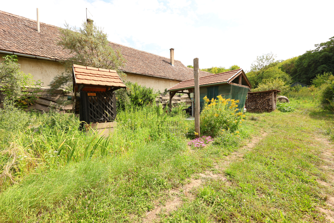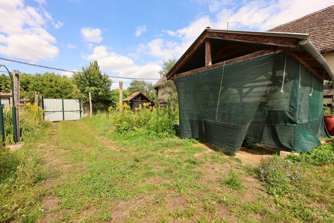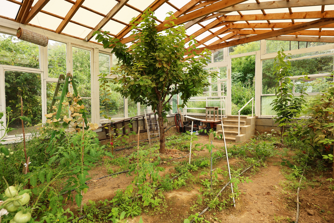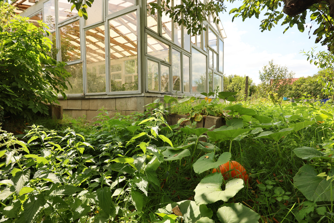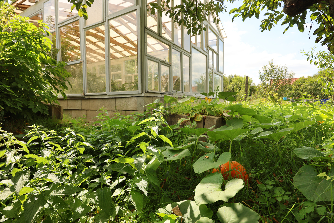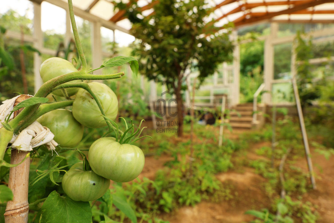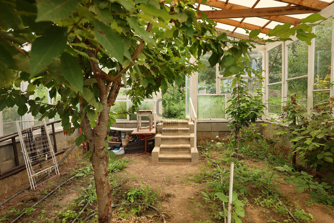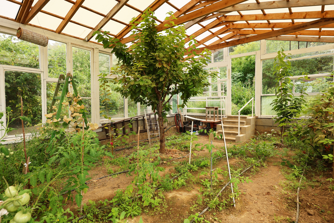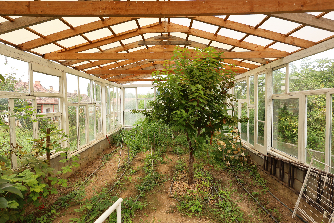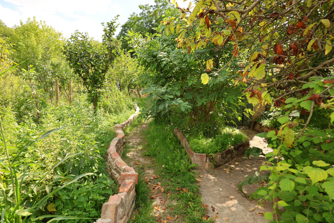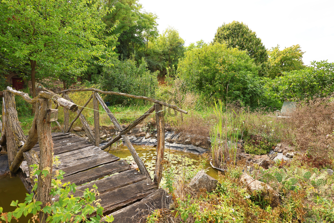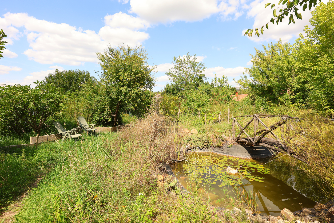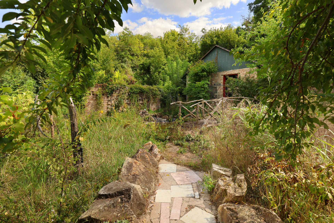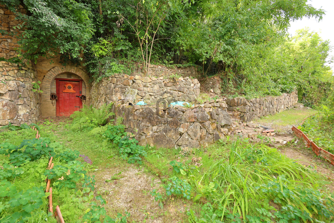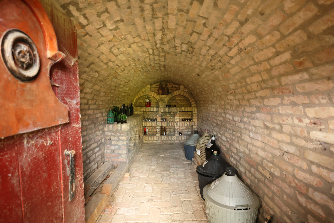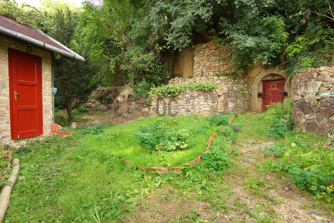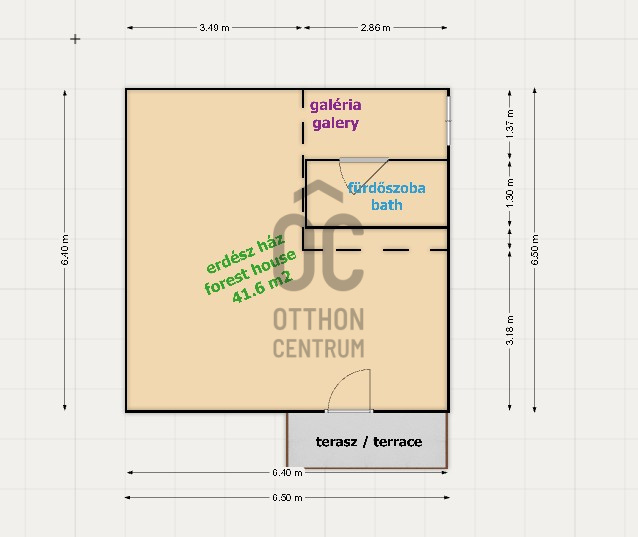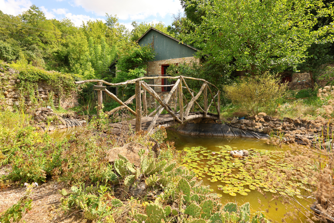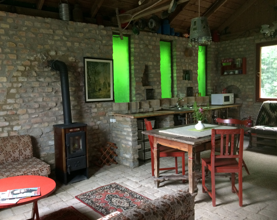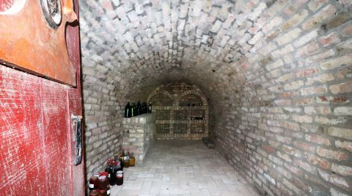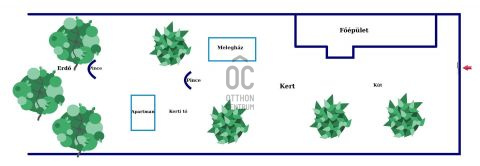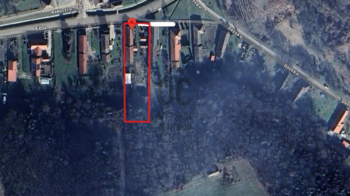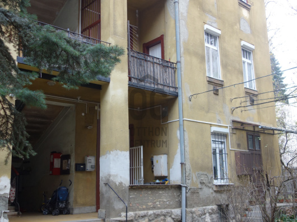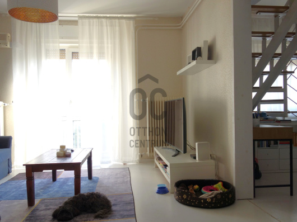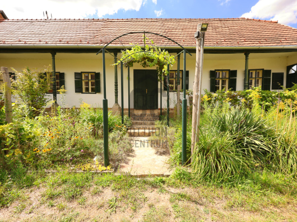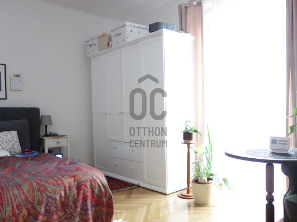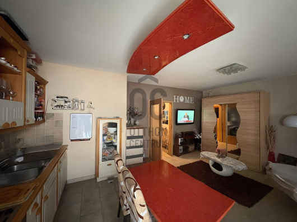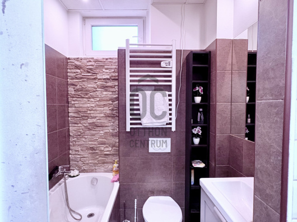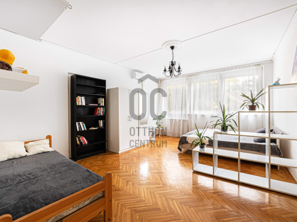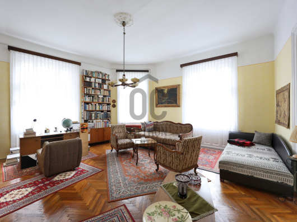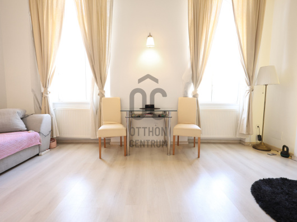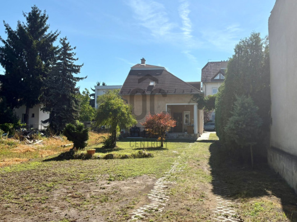307,223,250 Ft
801,000 €
- 280m²
- 7 Rooms
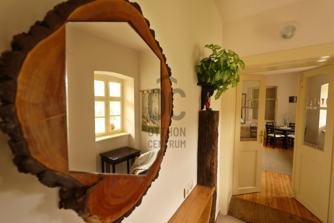
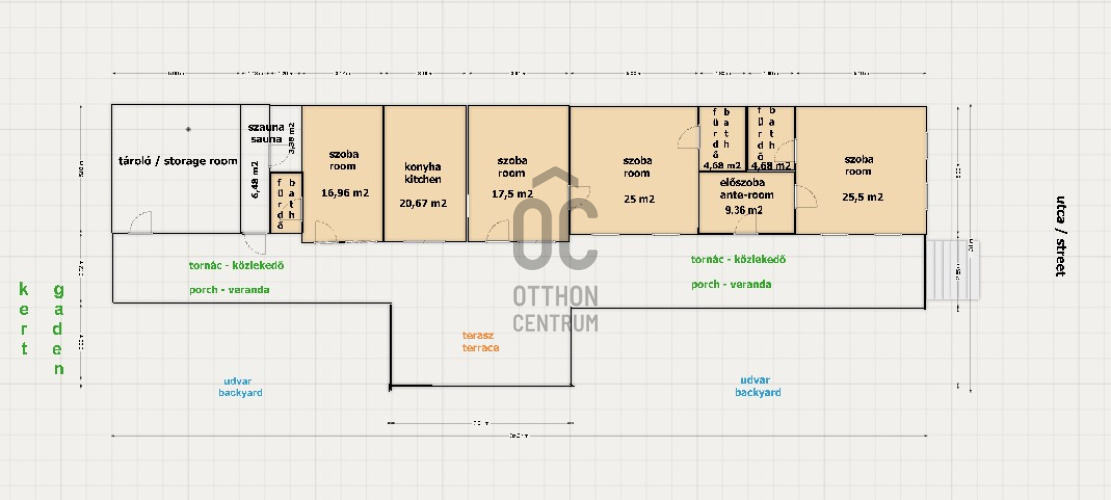
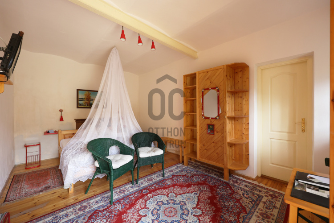
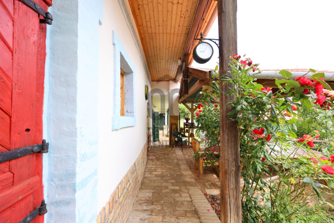
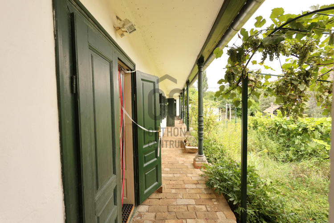
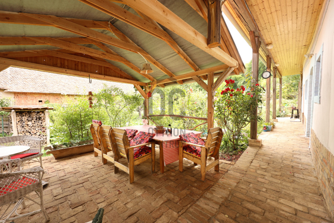
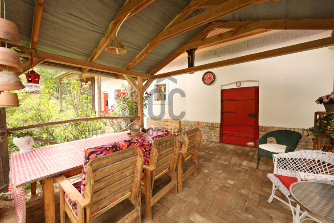
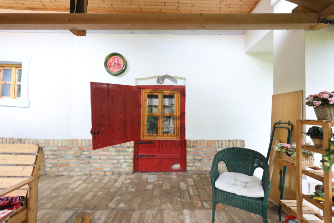
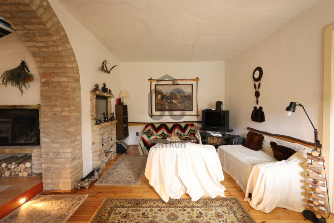
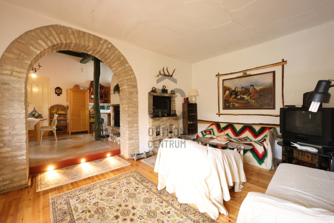
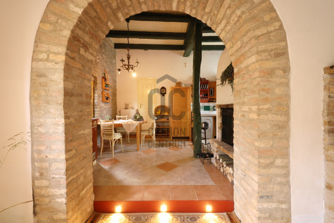
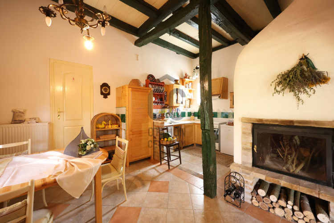
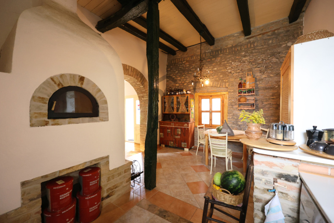
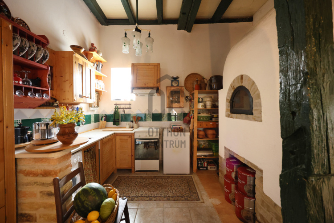
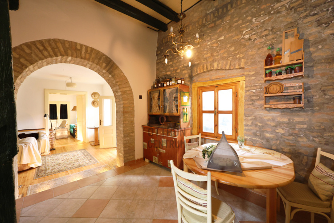
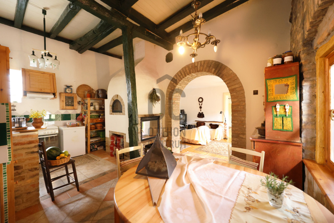
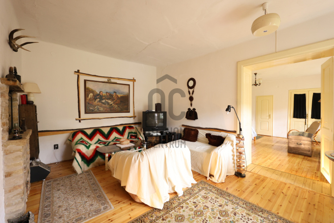
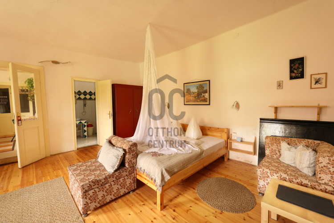
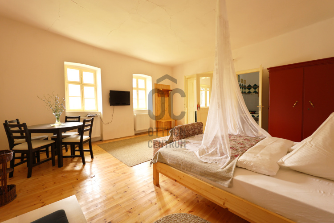
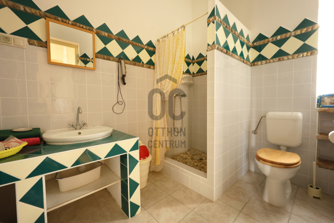
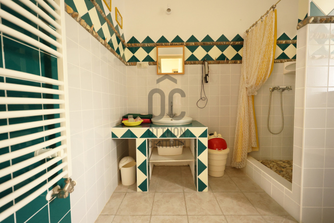
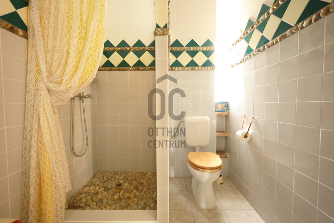
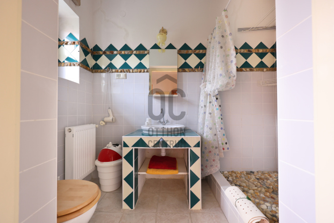
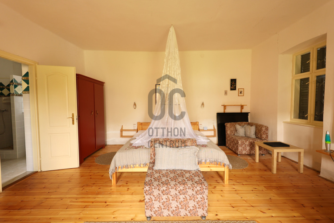
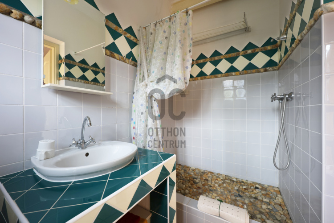
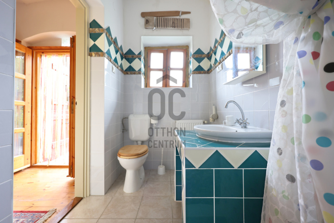
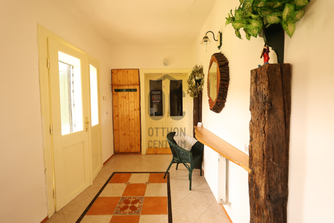
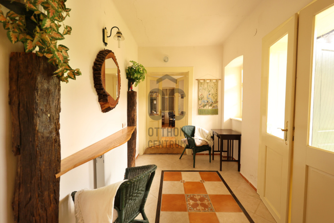
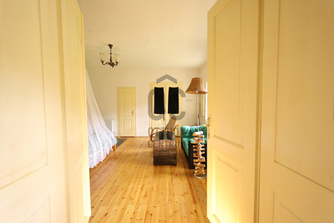
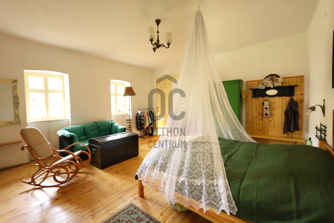
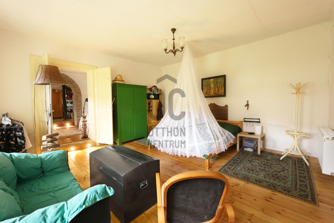
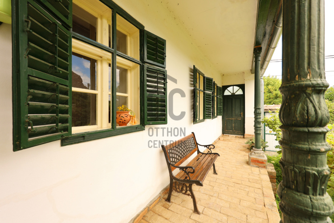
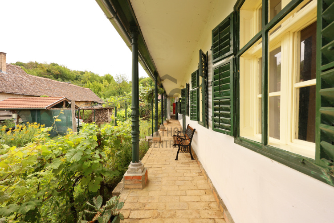
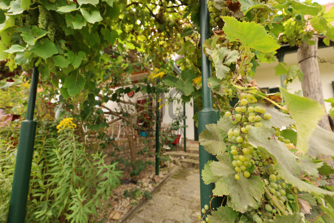
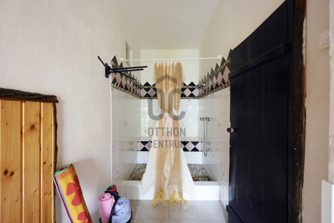
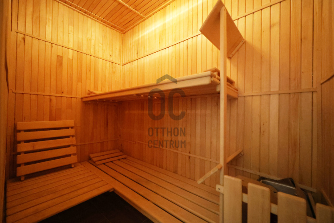
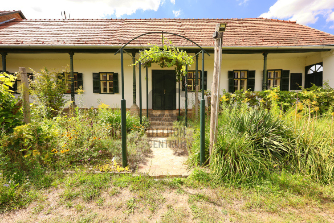
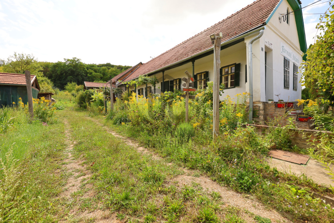
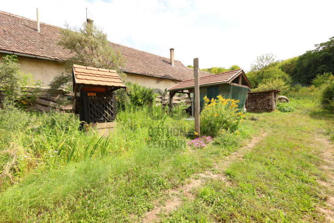
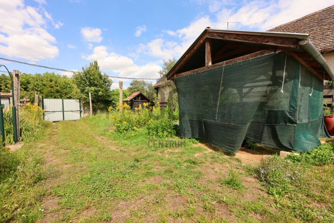
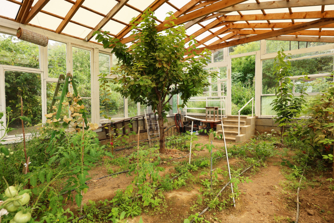
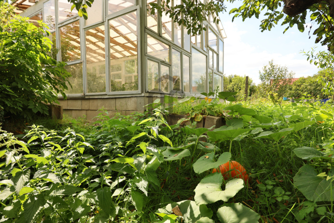
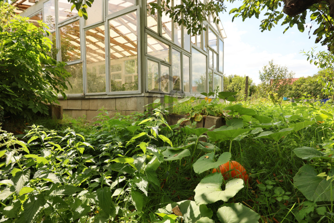
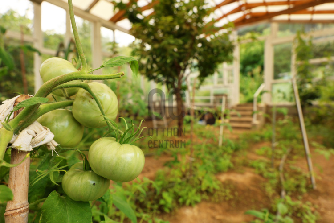
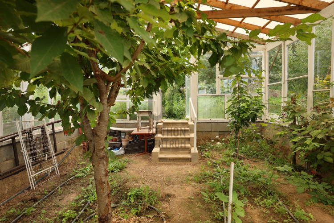
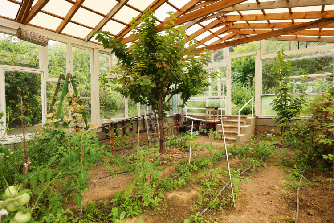
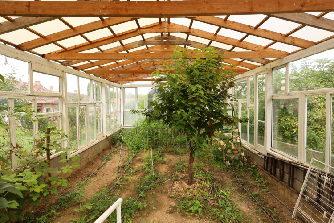
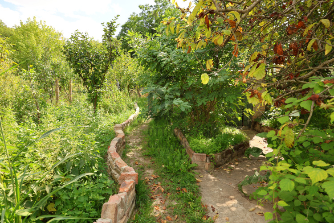
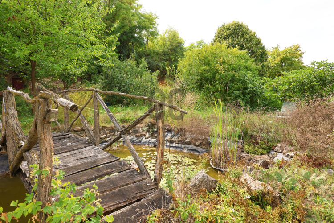
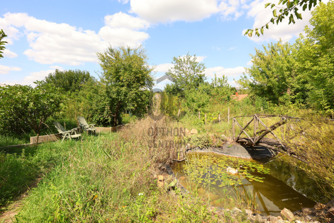
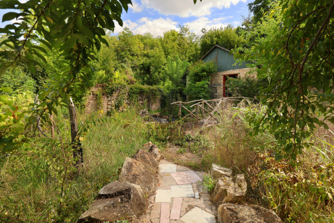
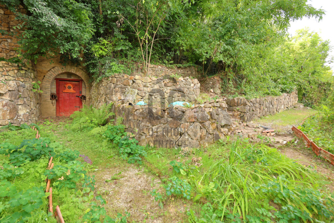
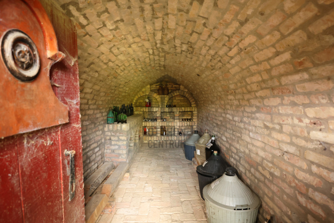
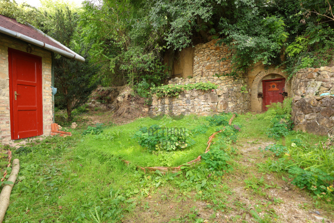
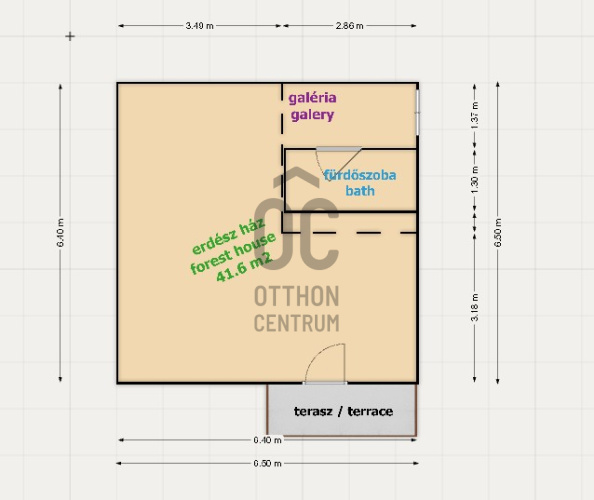
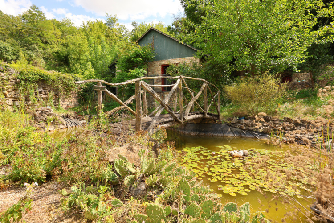
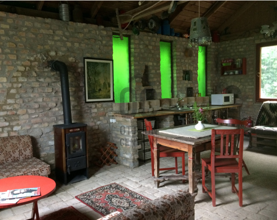
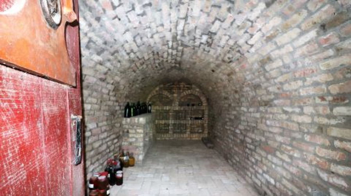
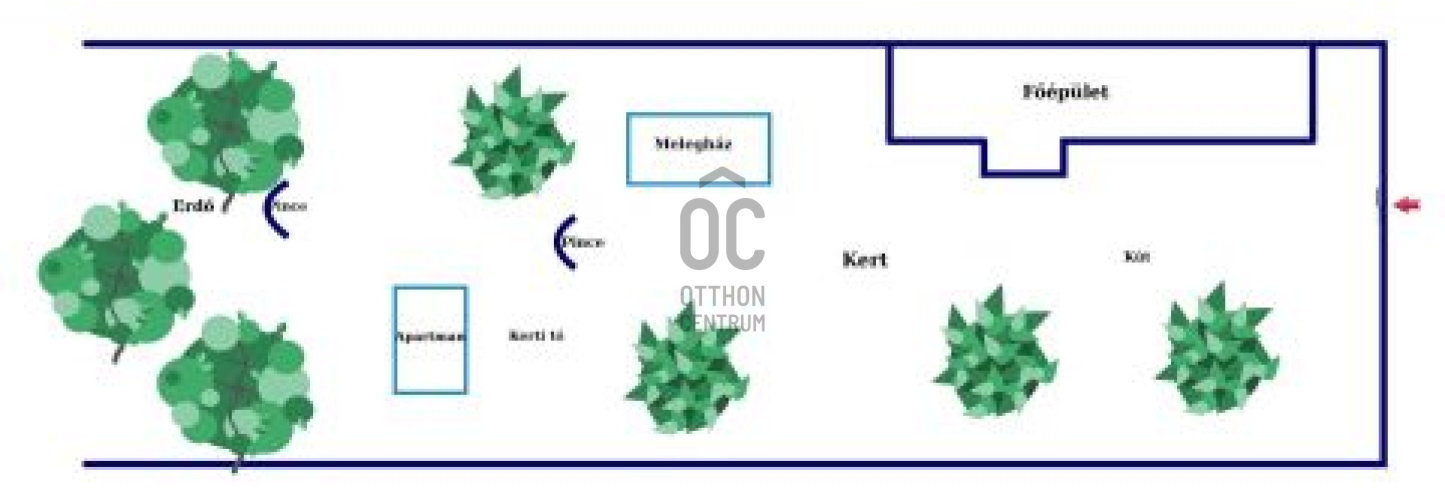
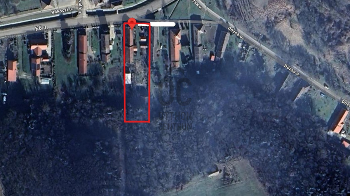
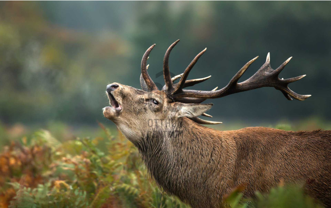
Romance, picturesque surroundings, luxurious conditions, a country-style farmhouse, all this awaits its new owner on a small estate
In a picturesque setting, we offer for sale this 115-year-old, authentically renovated country-style, porched house, with guest rooms and a separate guesthouse, as well as wine cellars.
The settlement of Szakadát is located in the central part of Tolna County, between Paks and Szekszárd, and belongs to the Tamási district.
This area has been inhabited since ancient times, its history can be traced back to the Roman era.
It was already a place of worship in the 13th century.
The settlement has its own municipality, church, kindergarten, and public garden.
The property was built in 1907 with mixed masonry, mostly made of brick, because the owner of the local brick factory built it for himself.
The current owners began its renovation in 2016 with original materials, paying special attention to the exterior and interior characteristics of the house.
Natural materials were used during the renovation.
The building has 2 floors, the ground floor is 150 sqm, on this floor there is the living room with its main decoration, the 3-sided oven and fireplace,
the kitchen with dining room, 4 guest rooms, 3 bathrooms with showers, a porch and a sauna room with a bath.
The heating is a gas boiler with radiator heat emitter, and a high-heating chimney stove.
The first floor has a floor area of 100 sqm and can be built in.
The guesthouse is a separate building with an area of 80 sqm, with a kitchen - dining room and terrace, a bedroom, a bathroom with a shower.
A wood-burning stove provides heat in the guesthouse.
The hot water supply and heating are provided by solar panels.
The plot has an area of 4092 sqm, chemical-free, equipped with an automatic irrigation system, with nearly 50 fruit trees, some of which are from the Netherlands,
in addition to table and wine grapes, a vegetable - fruit and spice garden, a drilled well, a small garden pond and an 80 sqm greenhouse, as well as a 2000 sqm forest.
Parking space in the garden for several cars, designed with an electric gate.
The property is currently operating as a guesthouse, with 4 apartments, with continuous guest bookings.
In terms of transportation, Szakadát is an ideal choice, as the settlement is easily accessible by car and public transport.
The proximity of the motorway allows you to quickly reach the surrounding cities, while the regular operation of local bus services ensures comfortable travel.
This property is not just a house, but an opportunity to find a truly exclusive, green home that meets all your needs.
The purchase price also includes most of the complete equipment, so those who also see a business opportunity in it will not only get a very nice home, so
after possession you can continue to receive guests smoothly.
Thanks to the compatibility of the Falusi CSOK, the purchase becomes even more favorable, so it is worth getting in touch as soon as possible,
so that you can personally get to know this unique offer.
You can contact us with confidence with your questions, as our goal is to support you in the process of purchasing real estate and help you find the home of your dreams.
The settlement of Szakadát is located in the central part of Tolna County, between Paks and Szekszárd, and belongs to the Tamási district.
This area has been inhabited since ancient times, its history can be traced back to the Roman era.
It was already a place of worship in the 13th century.
The settlement has its own municipality, church, kindergarten, and public garden.
The property was built in 1907 with mixed masonry, mostly made of brick, because the owner of the local brick factory built it for himself.
The current owners began its renovation in 2016 with original materials, paying special attention to the exterior and interior characteristics of the house.
Natural materials were used during the renovation.
The building has 2 floors, the ground floor is 150 sqm, on this floor there is the living room with its main decoration, the 3-sided oven and fireplace,
the kitchen with dining room, 4 guest rooms, 3 bathrooms with showers, a porch and a sauna room with a bath.
The heating is a gas boiler with radiator heat emitter, and a high-heating chimney stove.
The first floor has a floor area of 100 sqm and can be built in.
The guesthouse is a separate building with an area of 80 sqm, with a kitchen - dining room and terrace, a bedroom, a bathroom with a shower.
A wood-burning stove provides heat in the guesthouse.
The hot water supply and heating are provided by solar panels.
The plot has an area of 4092 sqm, chemical-free, equipped with an automatic irrigation system, with nearly 50 fruit trees, some of which are from the Netherlands,
in addition to table and wine grapes, a vegetable - fruit and spice garden, a drilled well, a small garden pond and an 80 sqm greenhouse, as well as a 2000 sqm forest.
Parking space in the garden for several cars, designed with an electric gate.
The property is currently operating as a guesthouse, with 4 apartments, with continuous guest bookings.
In terms of transportation, Szakadát is an ideal choice, as the settlement is easily accessible by car and public transport.
The proximity of the motorway allows you to quickly reach the surrounding cities, while the regular operation of local bus services ensures comfortable travel.
This property is not just a house, but an opportunity to find a truly exclusive, green home that meets all your needs.
The purchase price also includes most of the complete equipment, so those who also see a business opportunity in it will not only get a very nice home, so
after possession you can continue to receive guests smoothly.
Thanks to the compatibility of the Falusi CSOK, the purchase becomes even more favorable, so it is worth getting in touch as soon as possible,
so that you can personally get to know this unique offer.
You can contact us with confidence with your questions, as our goal is to support you in the process of purchasing real estate and help you find the home of your dreams.
Registration Number
H504546
Property Details
Sales
for sale
Legal Status
used
Character
house
Construction Method
brick
Net Size
280 m²
Gross Size
280 m²
Plot Size
4,092 m²
Heating
Gas circulator
Ceiling Height
300 cm
Orientation
South-East
View
Green view
Condition
Good
Condition of Facade
Good
Basement
Independent
Neighborhood
quiet, green, central
Year of Construction
1907
Number of Bathrooms
5
Condominium Garden
yes
Water
Available
Gas
Available
Electricity
Available
Sewer
Available
Storage
Independent
Rooms
room
20 m²
room
20 m²
room
20 m²
room
20 m²
room
20 m²
room
20 m²
bathroom-toilet
10 m²
bathroom-toilet
10 m²
entryway
9 m²
utility room
8 m²
sauna
10 m²
wine cellar
40 m²
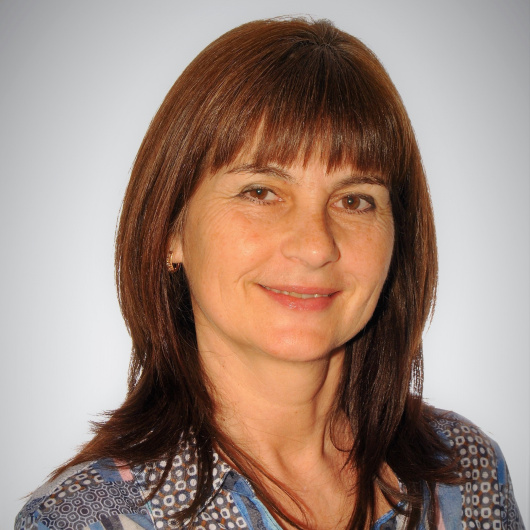
Kirmáyer Elvíra
Credit Expert

