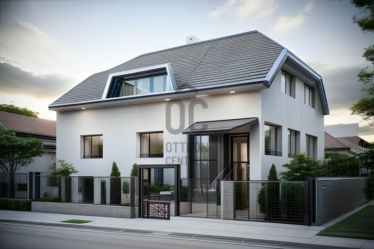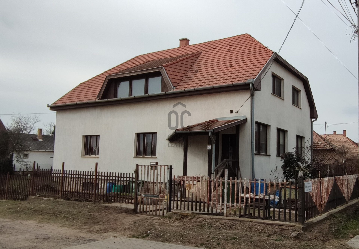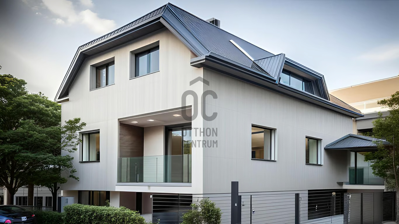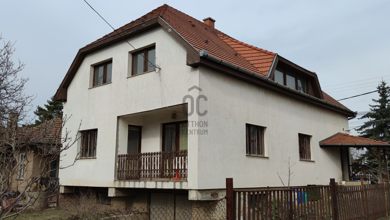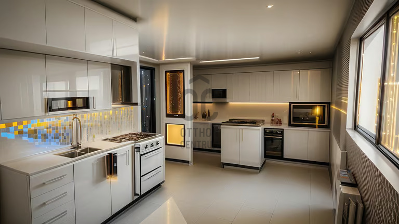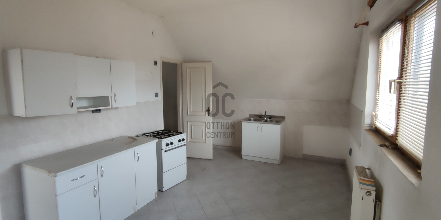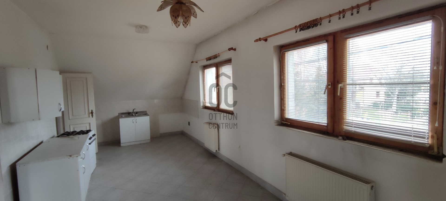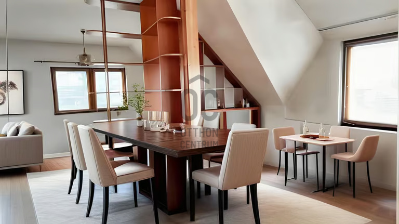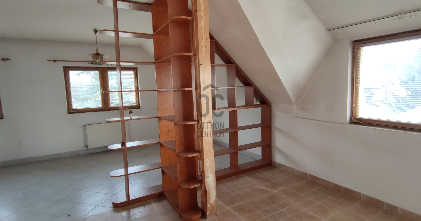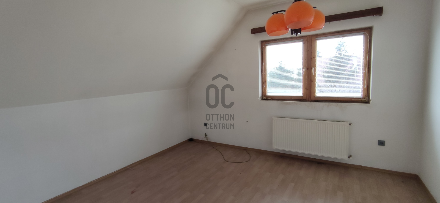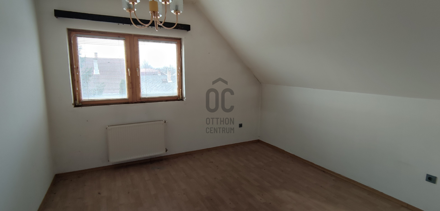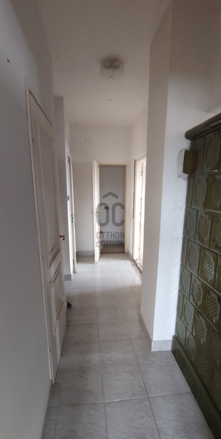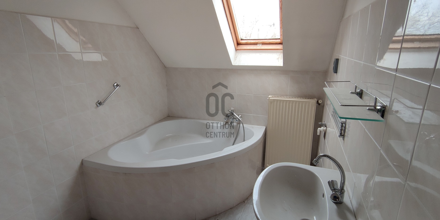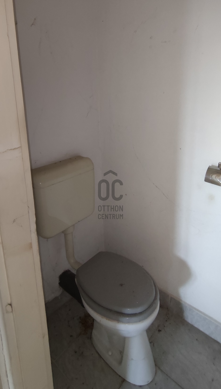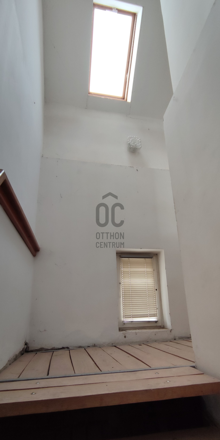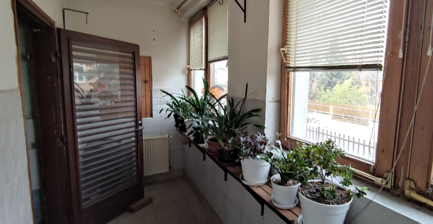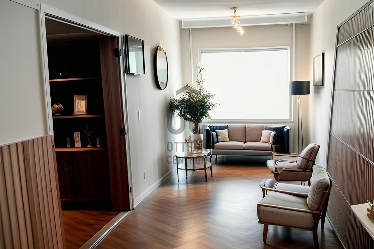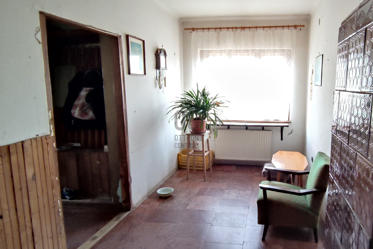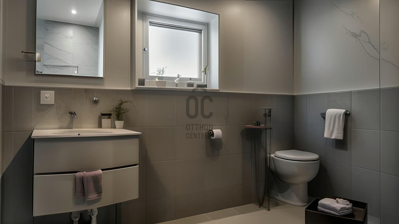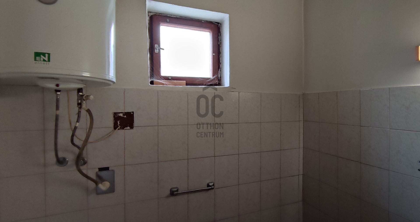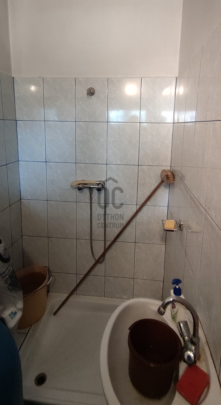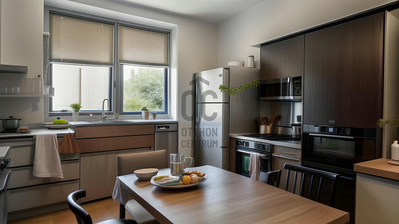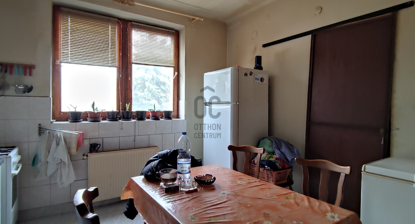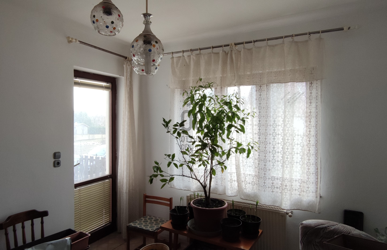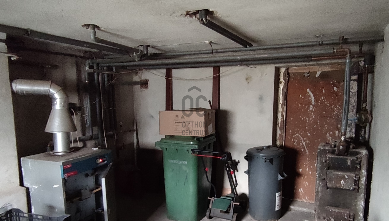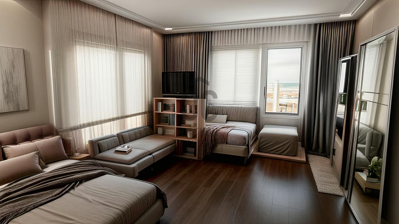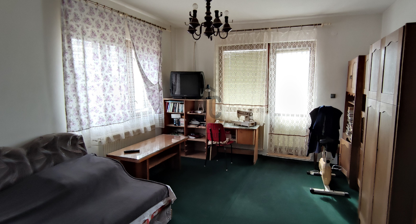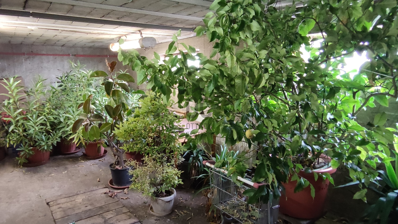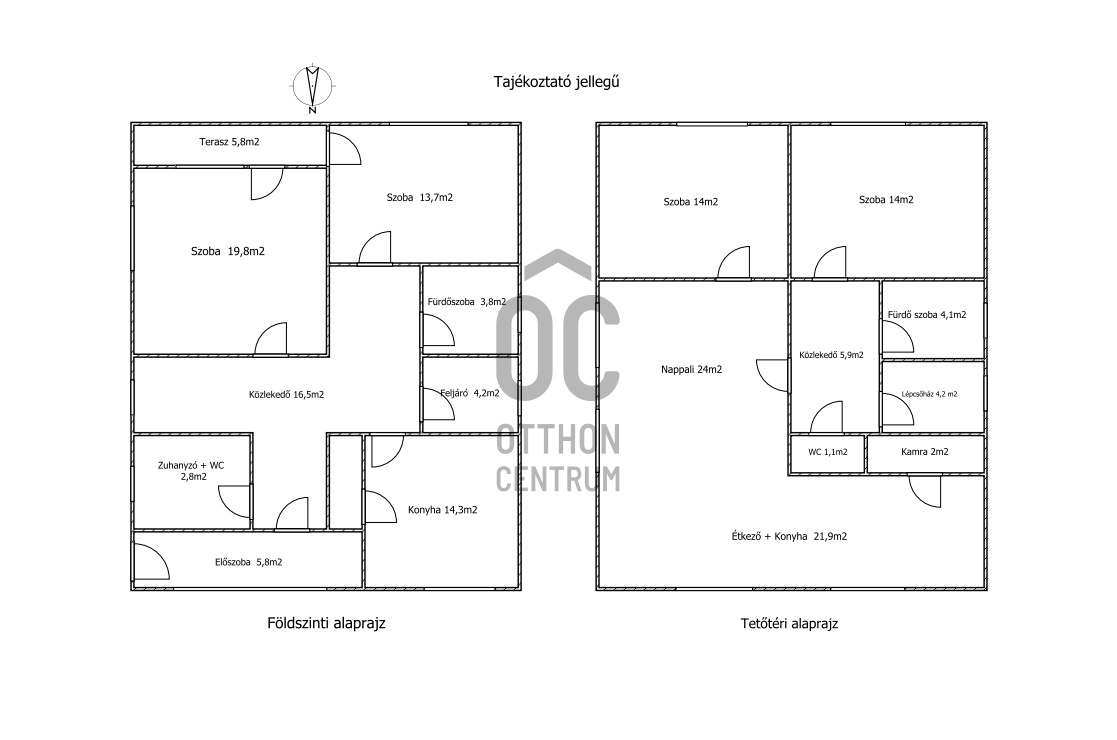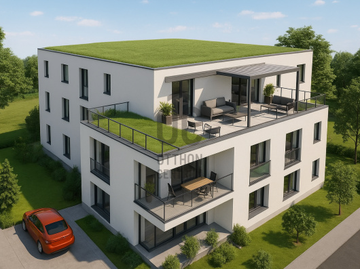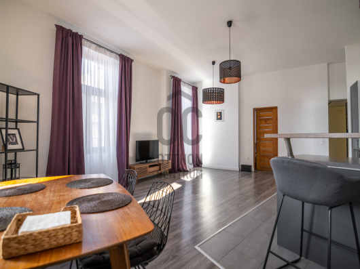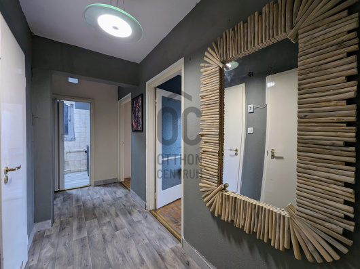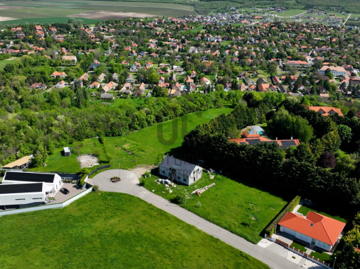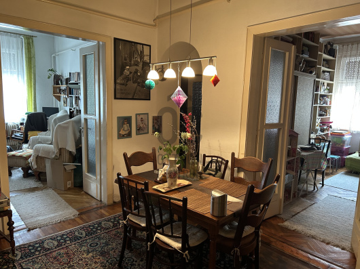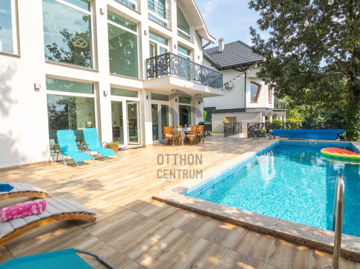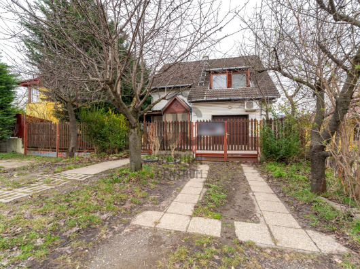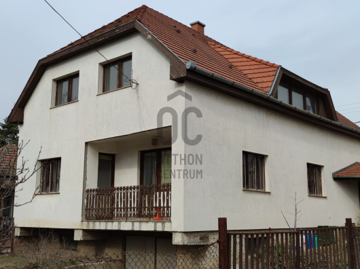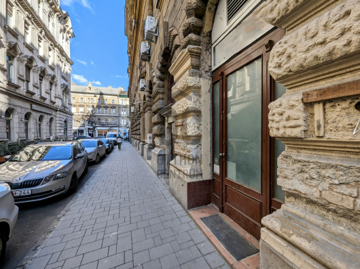data_sheet.details.realestate.section.main.otthonstart_flag.label
For sale family house,
H486611
Őrbottyán, Árpád utca
77,000,000 Ft
204,000 €
- 230m²
- 5 Rooms
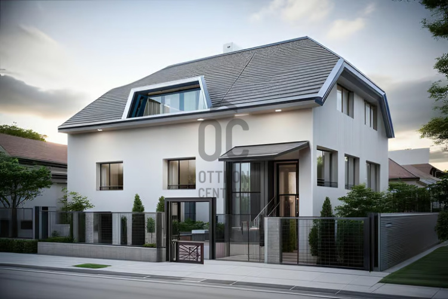
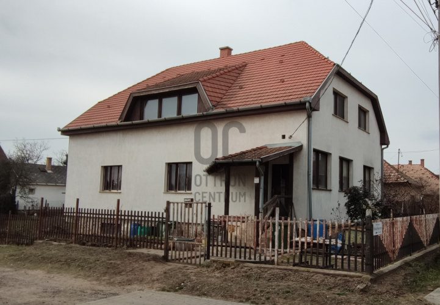
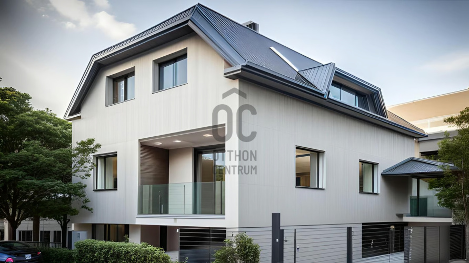
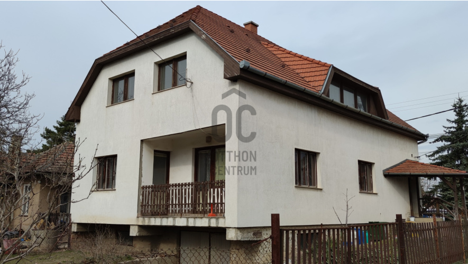
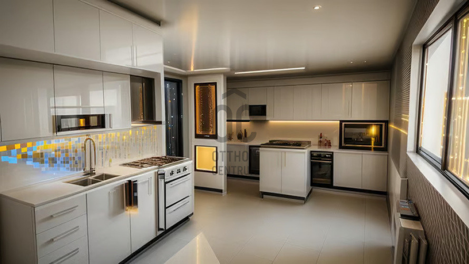
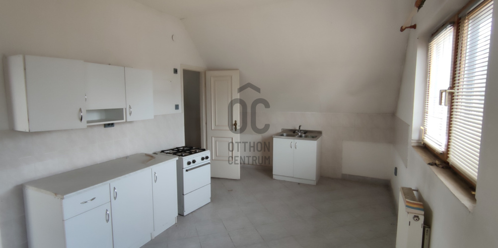
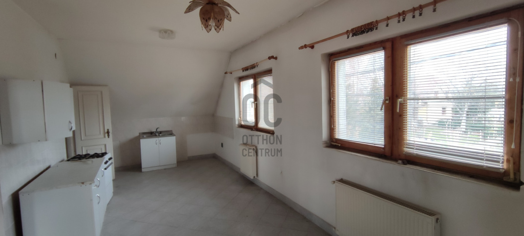
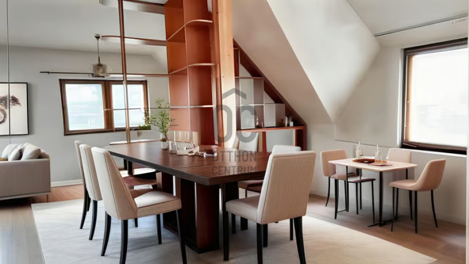
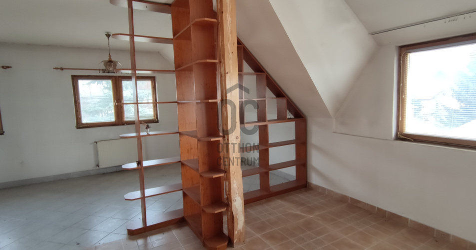
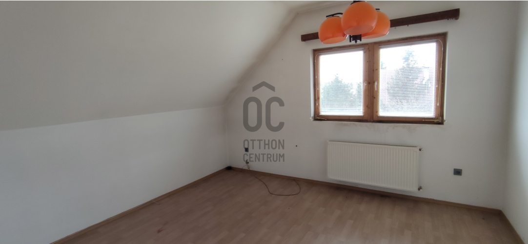
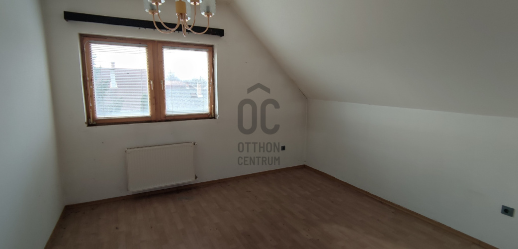
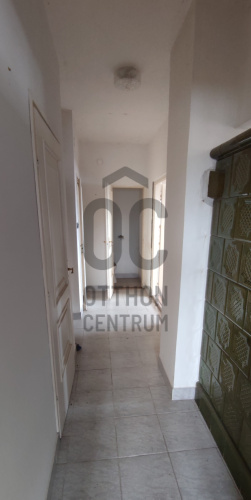
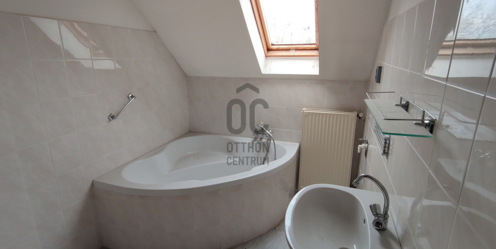
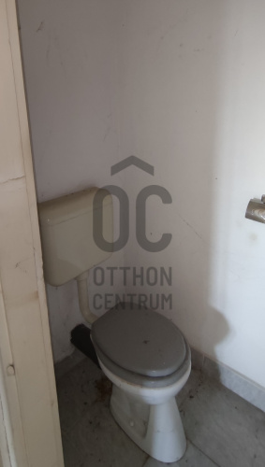
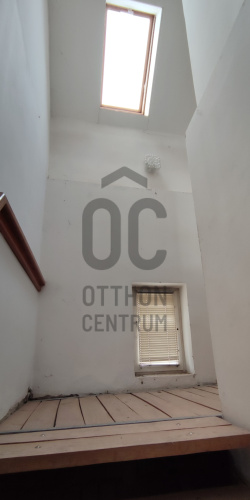
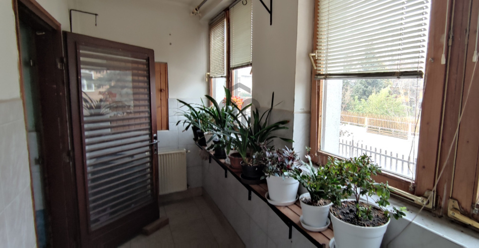
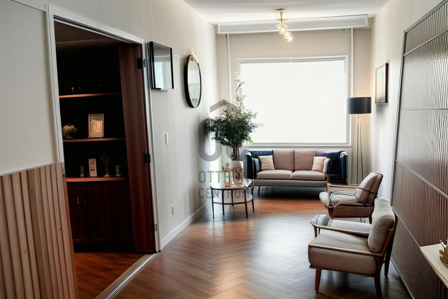
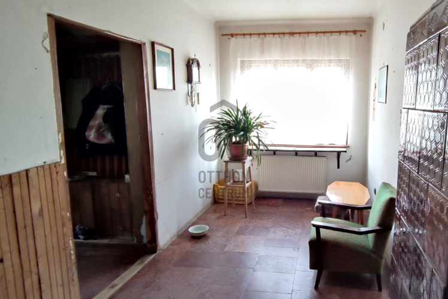
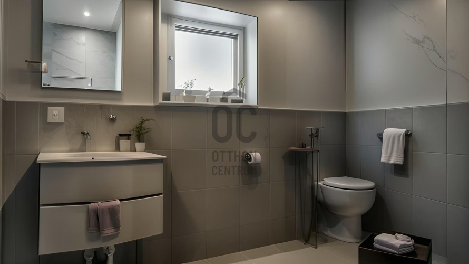
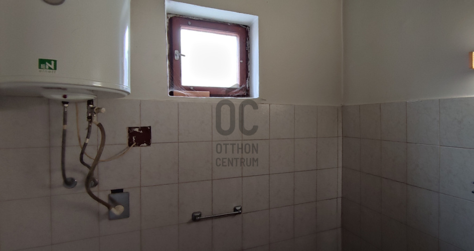
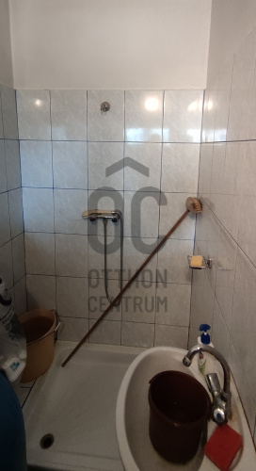
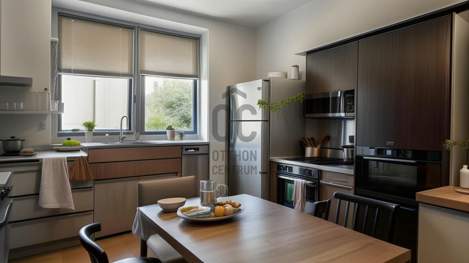
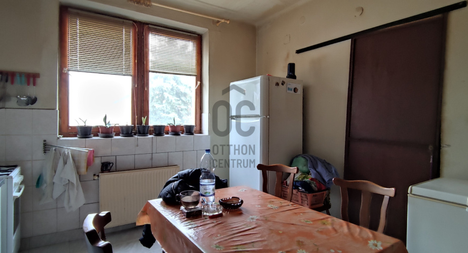
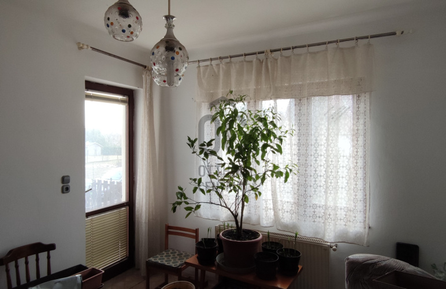
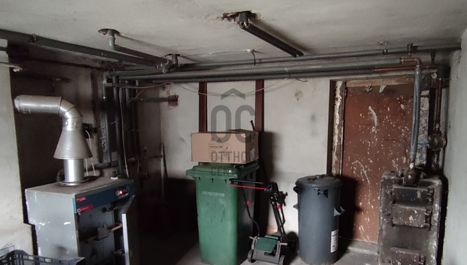
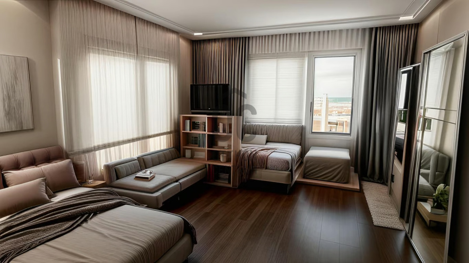
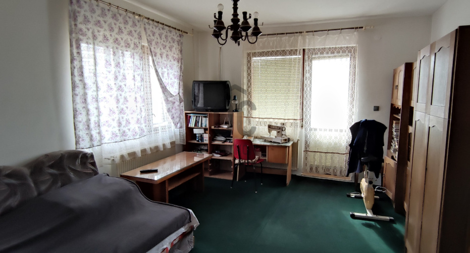
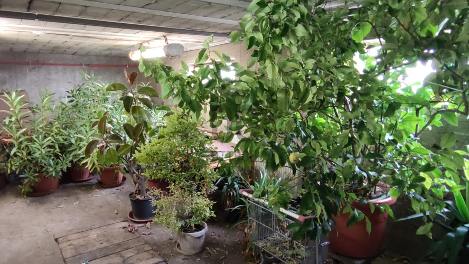
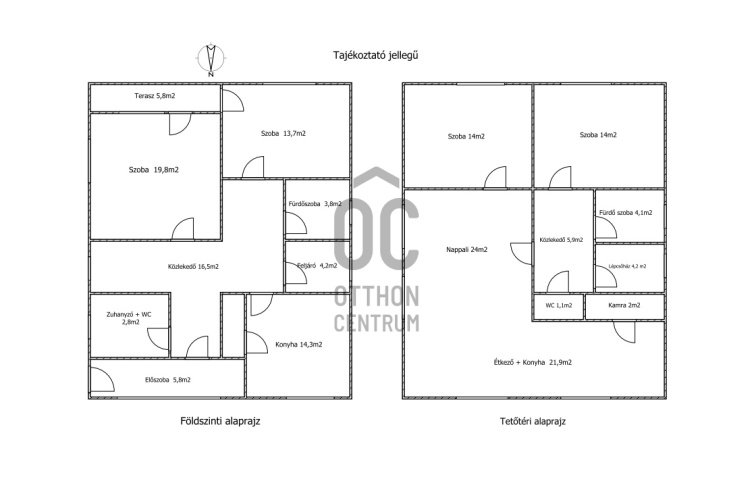
Your home in the heart of Őrbottyán – a 4-room house where your family will find a place to call home!
Sunny, three-story family house in Őrbottyán – a great investment opportunity with two-generation living potential!
NOW ONLY: 77 million HUF (original price: 80 million HUF)
Location: Őrbottyán, in the picturesque surroundings of the Gödöllő Hills If you desire a spacious home where two families can comfortably live, or if you are looking for an investment that will surely pay off in the long run – this house is made for you!
Why is it special?
> NATURE-ORIENTED LIVING SPACE – green area, fresh air, tranquility.
> EXCELLENT TRANSPORT CONNECTION – Budapest is quickly accessible by car and public transport.
> FLEXIBLE LAYOUT – can be divided into two separate living areas, making it perfect for renting out as well.
Main features:
> 529 sqm PLOT – ideal for gardening and family activities.
> 230 sqm HOUSE – bright, spacious areas, 4 rooms, 2 bathrooms.
> FLEXIBLE HEATING SYSTEM – you can choose from multiple options.
> 30 sqm GARAGE – with a service pit and space for multiple cars.
> THREE-PHASE POWER – suitable for solar panels or industrial machines.
> IMMEDIATELY MOVABLE UPPER FLOOR – ideal for your own home or for renting out.
> BALCONY WITH GARDEN VIEW – a pleasant spot for your morning coffee.
Extra benefits:
> DEVELOPABLE AND CUSTOMIZABLE – increase the property’s value according to your own ideas.
> RAPIDLY DEVELOPING AREA – continuously expanding infrastructure in Őrbottyán and Veresegyház.
This house is not just a home, but also a secure, value-increasing investment.
Don’t wait too long! Opportunities like this are quickly taken. Call now and see this unique property in person!
NOW ONLY: 77 million HUF (original price: 80 million HUF)
Location: Őrbottyán, in the picturesque surroundings of the Gödöllő Hills If you desire a spacious home where two families can comfortably live, or if you are looking for an investment that will surely pay off in the long run – this house is made for you!
Why is it special?
> NATURE-ORIENTED LIVING SPACE – green area, fresh air, tranquility.
> EXCELLENT TRANSPORT CONNECTION – Budapest is quickly accessible by car and public transport.
> FLEXIBLE LAYOUT – can be divided into two separate living areas, making it perfect for renting out as well.
Main features:
> 529 sqm PLOT – ideal for gardening and family activities.
> 230 sqm HOUSE – bright, spacious areas, 4 rooms, 2 bathrooms.
> FLEXIBLE HEATING SYSTEM – you can choose from multiple options.
> 30 sqm GARAGE – with a service pit and space for multiple cars.
> THREE-PHASE POWER – suitable for solar panels or industrial machines.
> IMMEDIATELY MOVABLE UPPER FLOOR – ideal for your own home or for renting out.
> BALCONY WITH GARDEN VIEW – a pleasant spot for your morning coffee.
Extra benefits:
> DEVELOPABLE AND CUSTOMIZABLE – increase the property’s value according to your own ideas.
> RAPIDLY DEVELOPING AREA – continuously expanding infrastructure in Őrbottyán and Veresegyház.
This house is not just a home, but also a secure, value-increasing investment.
Don’t wait too long! Opportunities like this are quickly taken. Call now and see this unique property in person!
Registration Number
H486611
Property Details
Sales
for sale
Legal Status
used
Character
house
Construction Method
brick
Net Size
230 m²
Gross Size
250 m²
Plot Size
529 m²
Size of Terrace / Balcony
5.8 m²
Heating
Gas circulator
Ceiling Height
298 cm
Number of Levels Within the Property
3
Orientation
South-East
Condition
Average
Condition of Facade
Good
Basement
Independent
Neighborhood
quiet
Year of Construction
1980
Number of Bathrooms
2
Water
Available
Gas
Available
Electricity
Available
Sewer
Available
Multi-Generational
yes
Storage
Independent
Rooms
boiler room
9.8 m²
garage
35 m²
entryway
5.8 m²
corridor
16.5 m²
shower
2.8 m²
open-plan kitchen and dining room
14.3 m²
pantry
2 m²
staircase
4.2 m²
bathroom
3.8 m²
room
13.7 m²
room
19.8 m²
balcony
5.8 m²
staircase
4.2 m²
entryway
5.9 m²
bathroom
4.1 m²
toilet
1.1 m²
living room
24 m²
open-plan kitchen and dining room
21.9 m²
pantry
2 m²
room
16.9 m²
room
15.5 m²

Sallai György
Credit Expert

