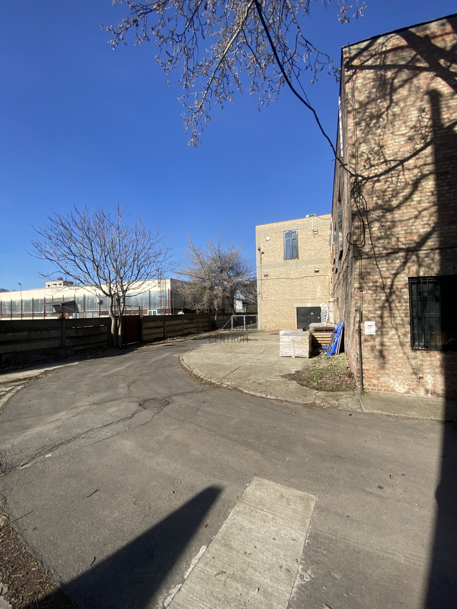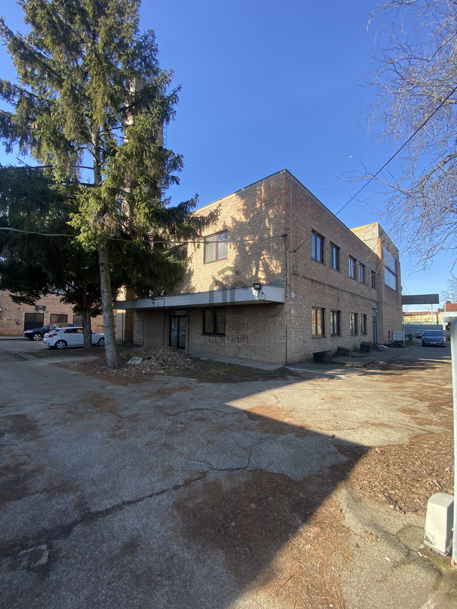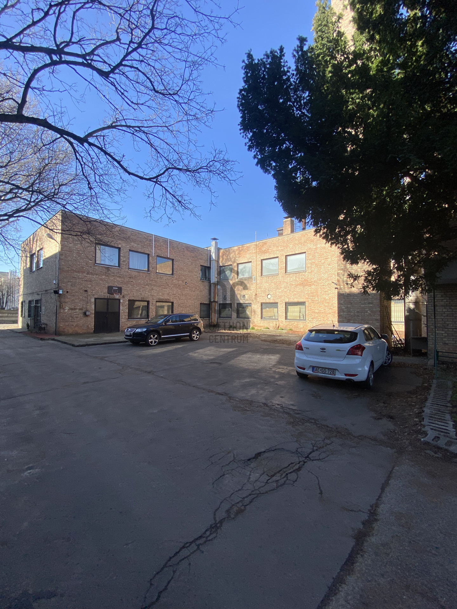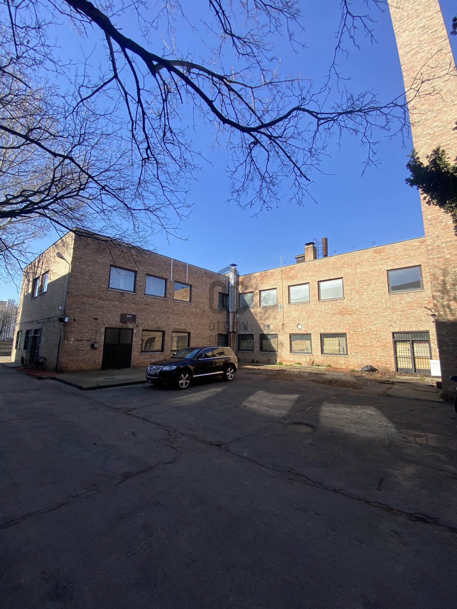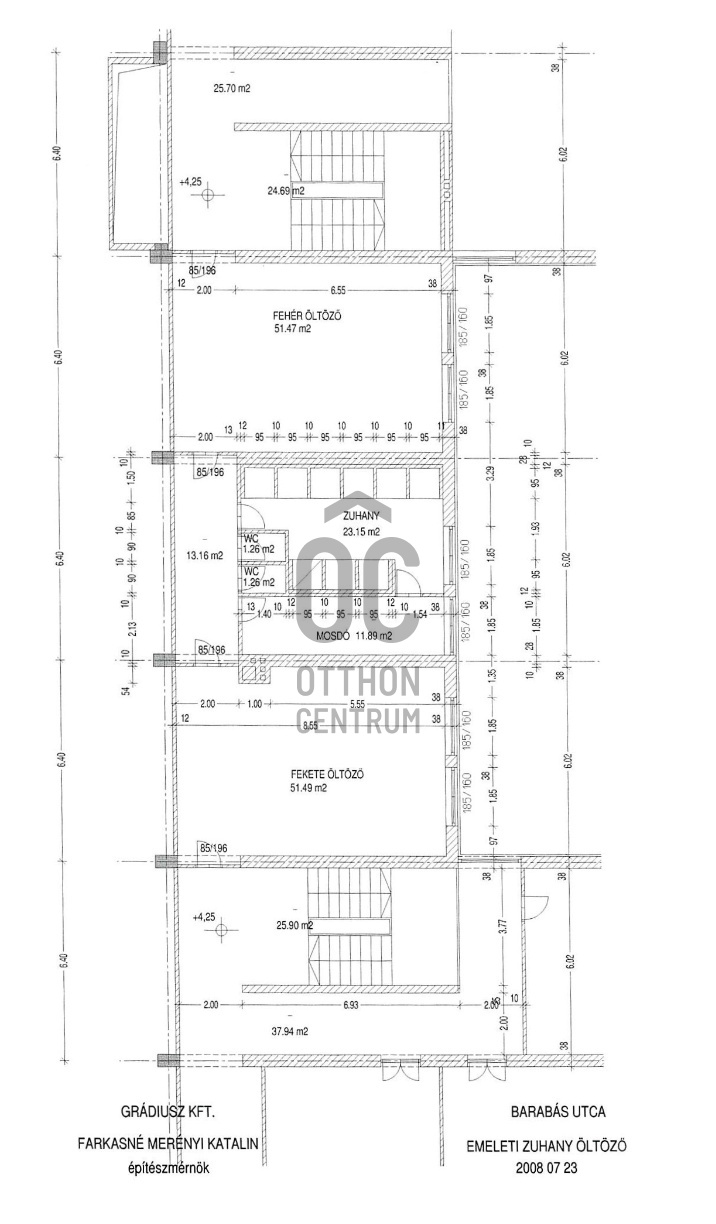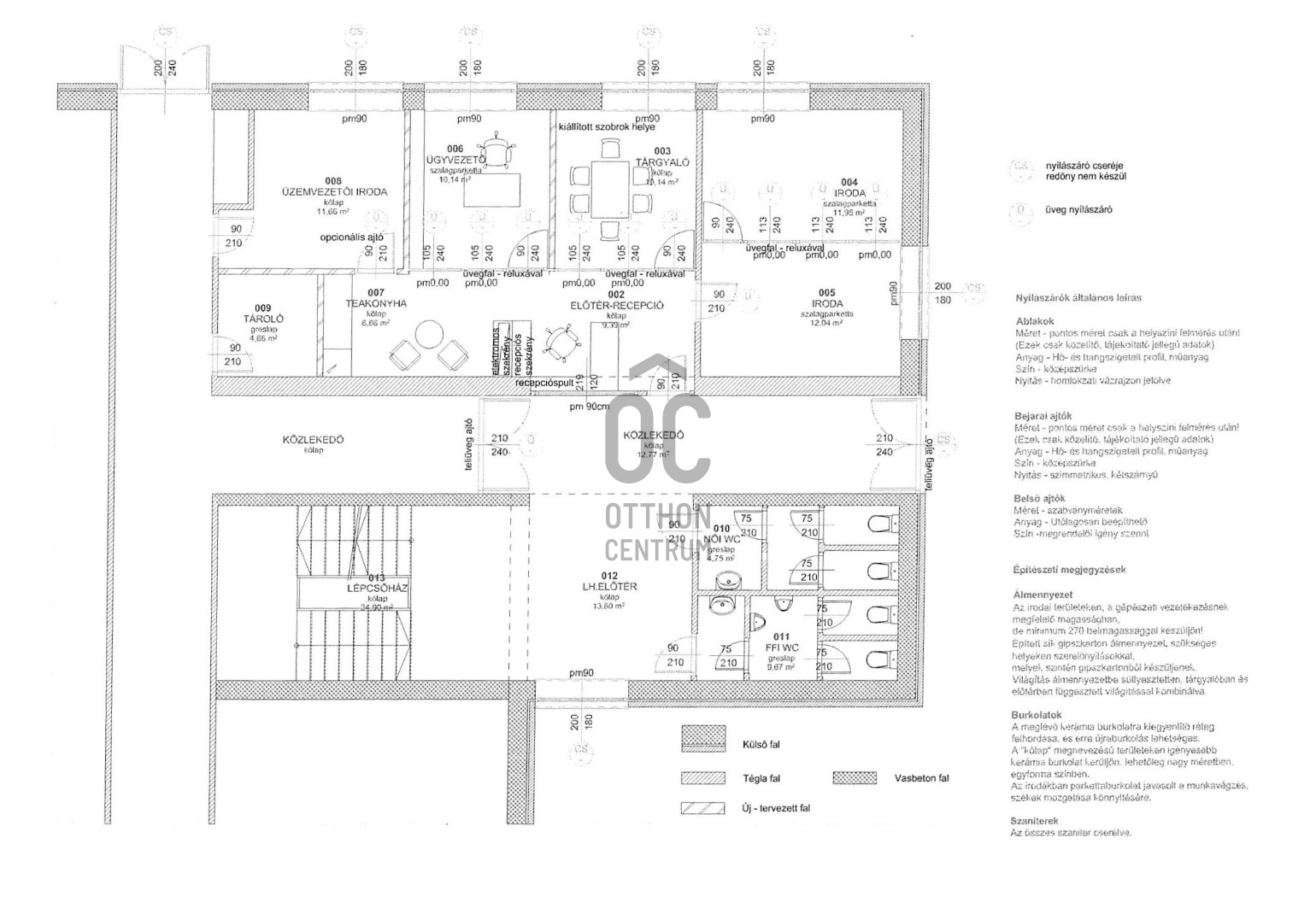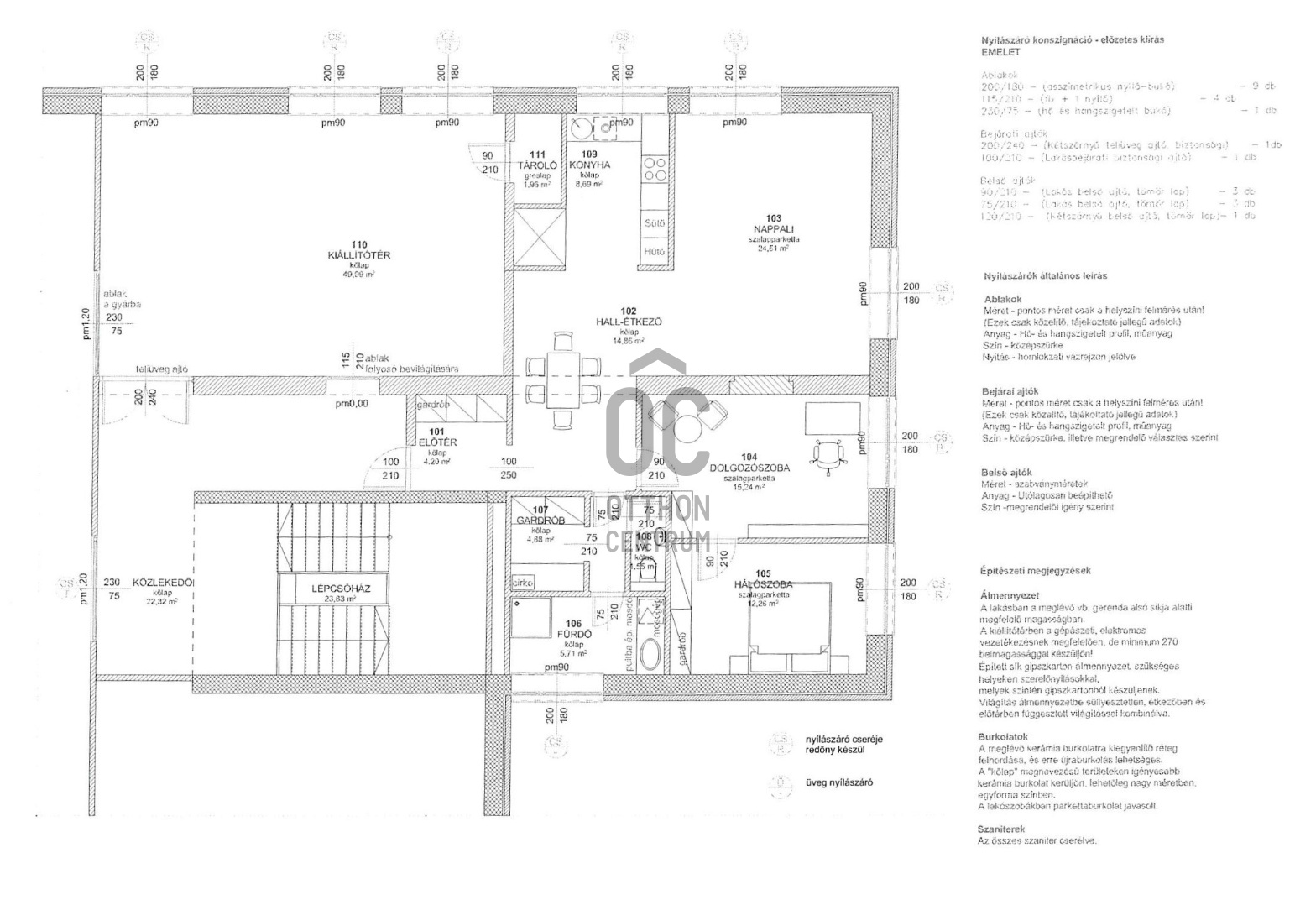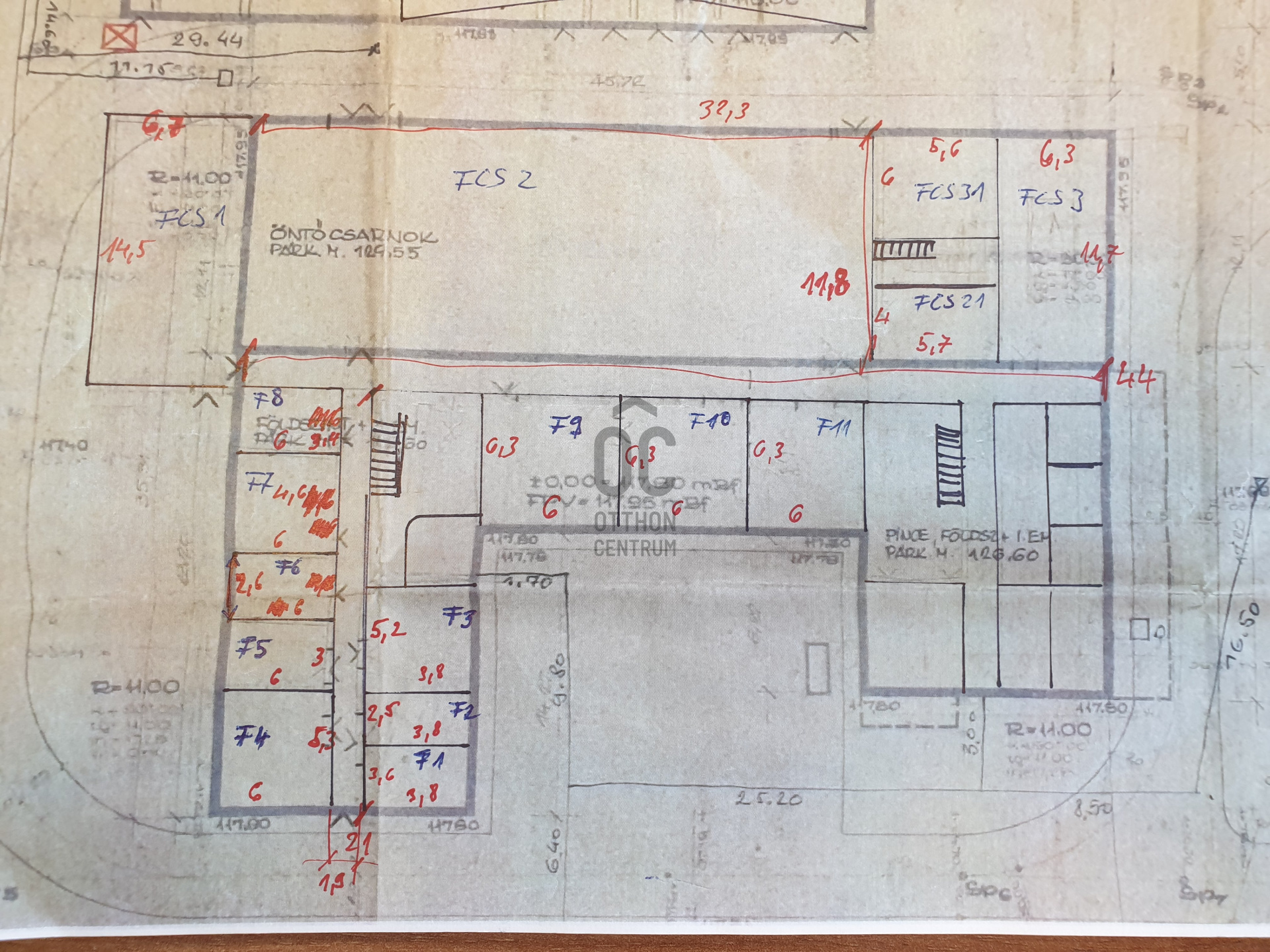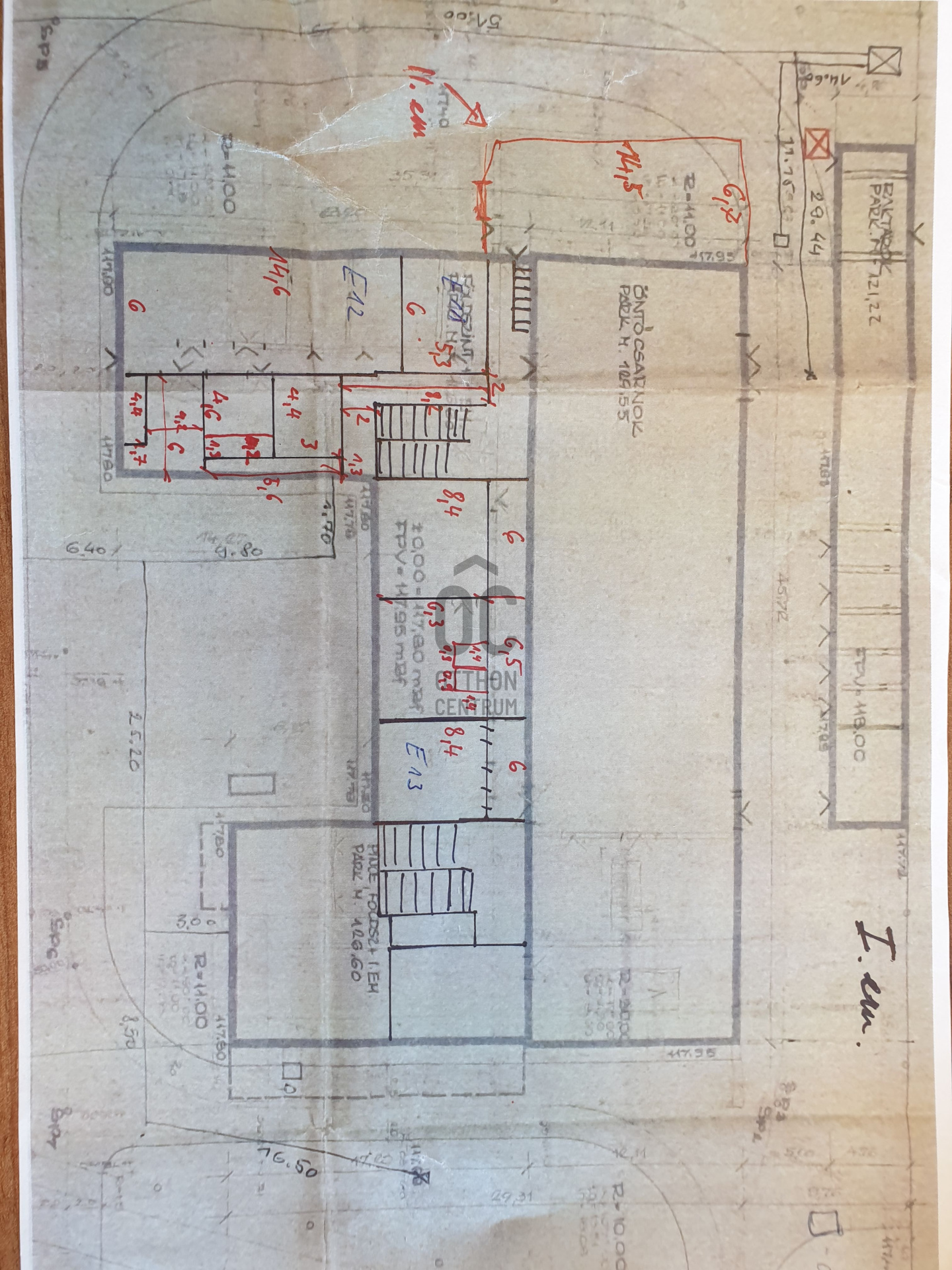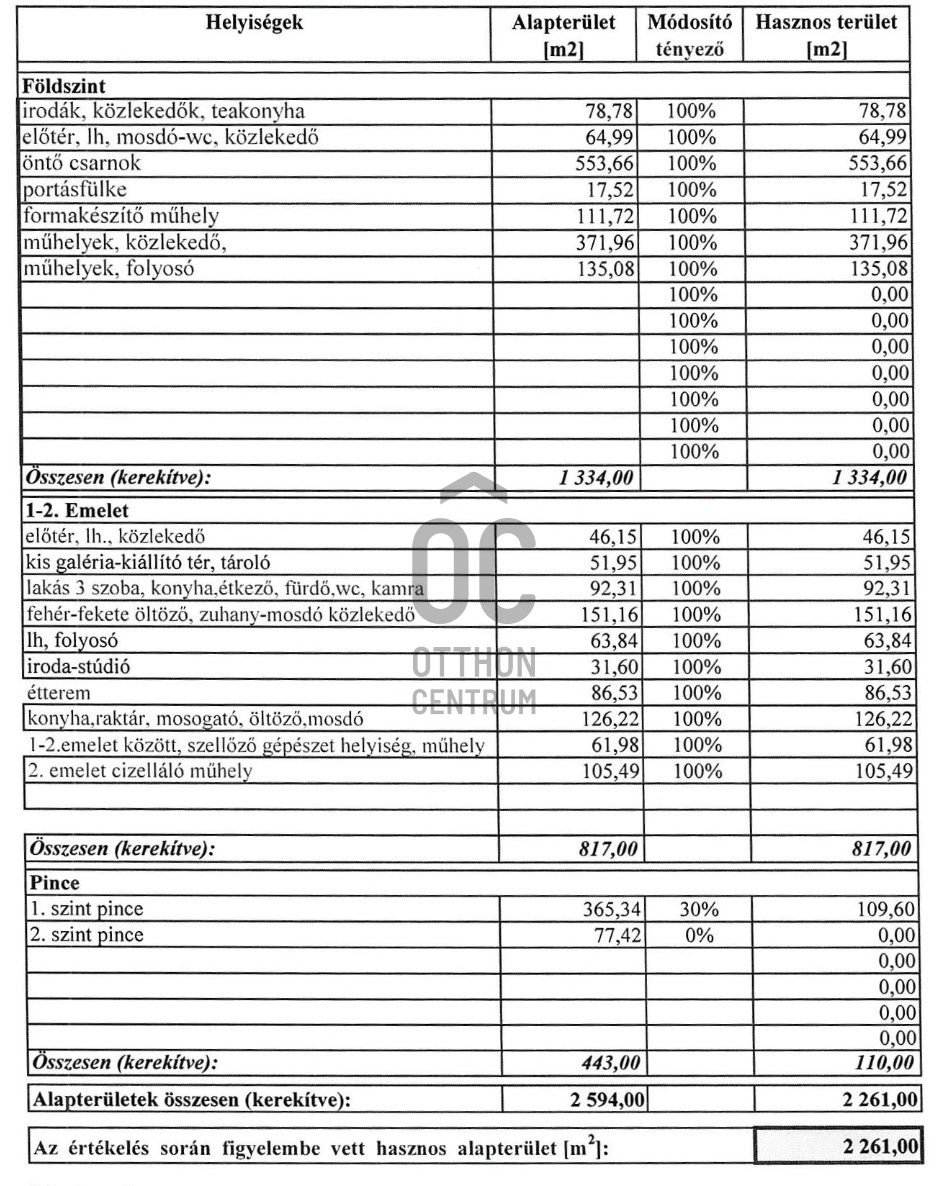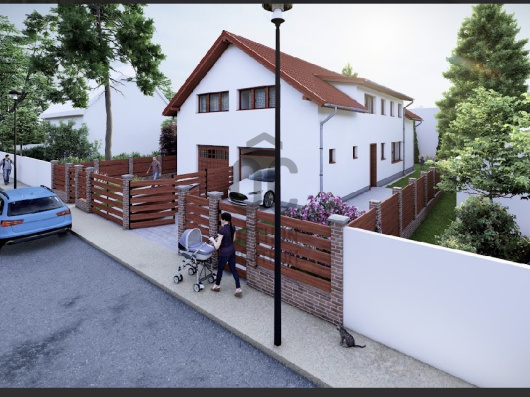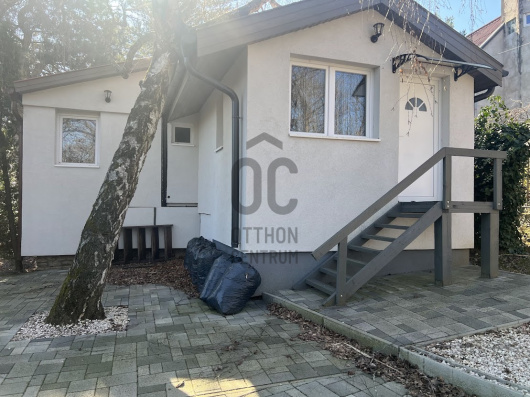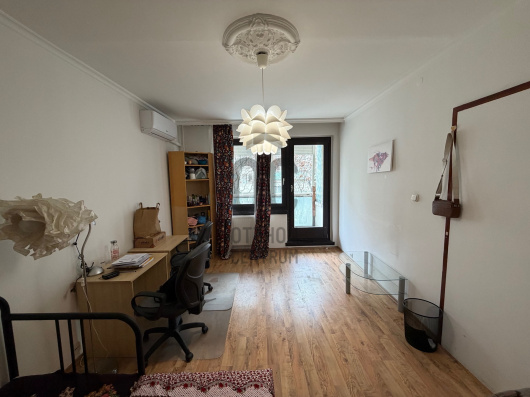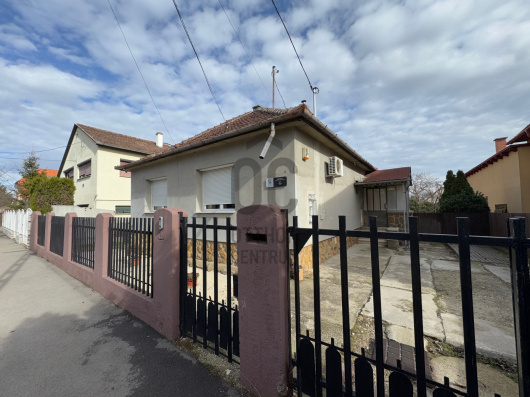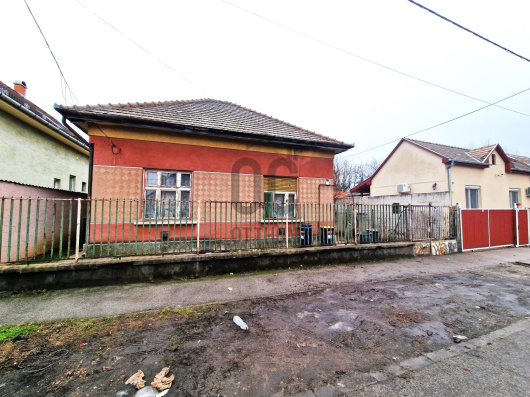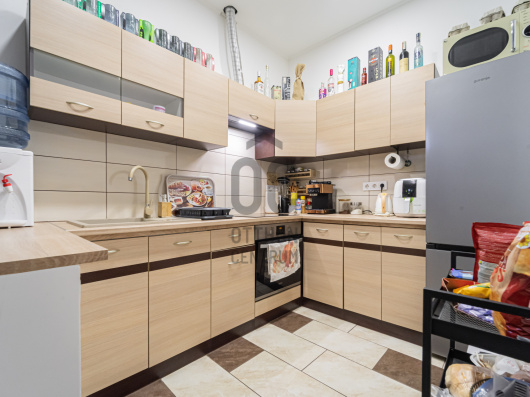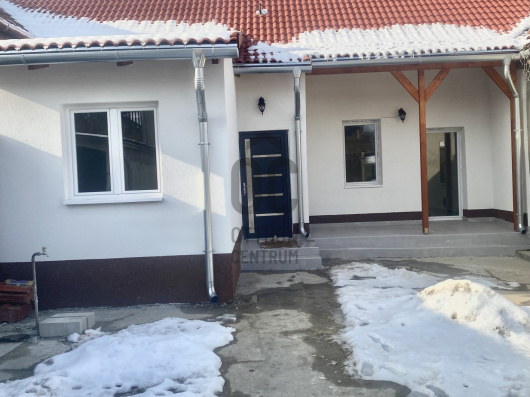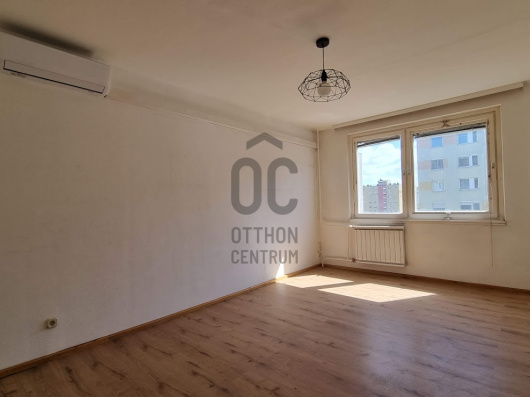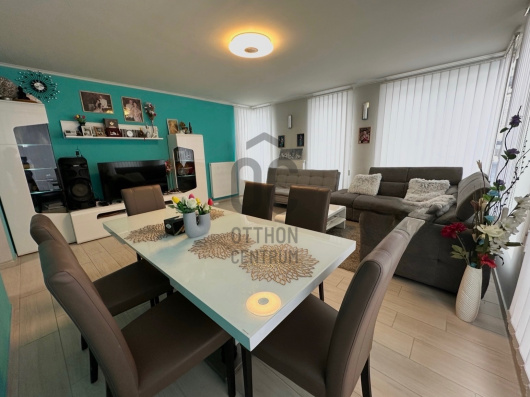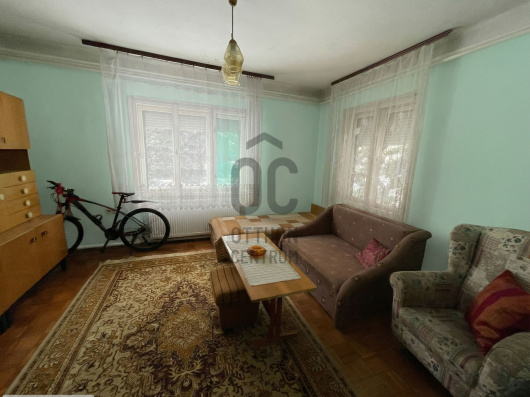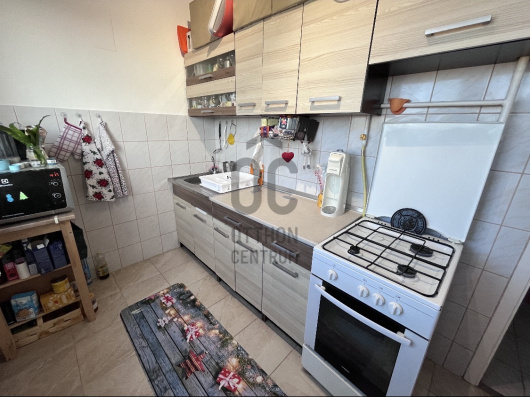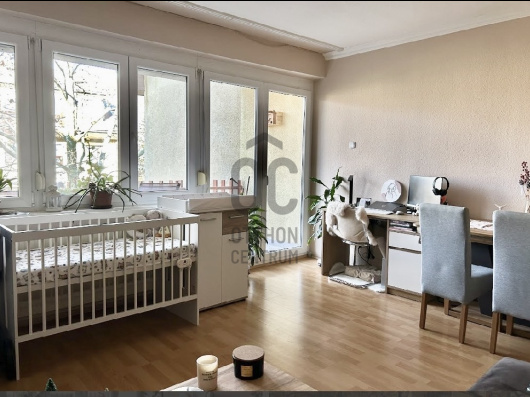1,200,000,000 Ft
3,153,000 €
- 2,621m²
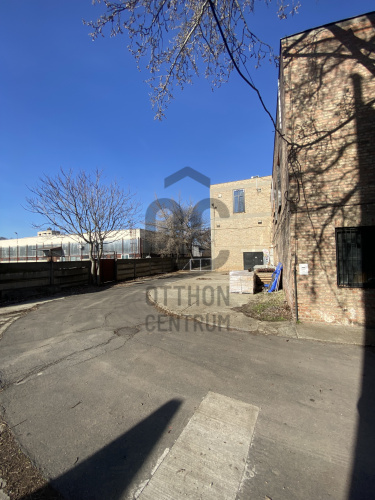
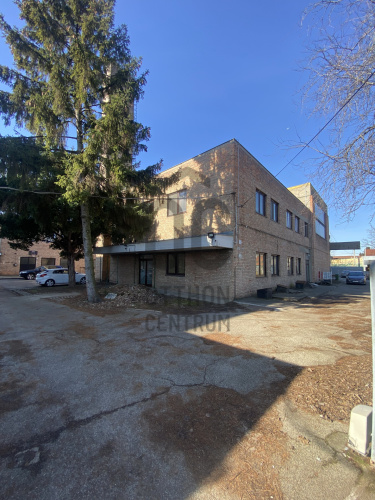
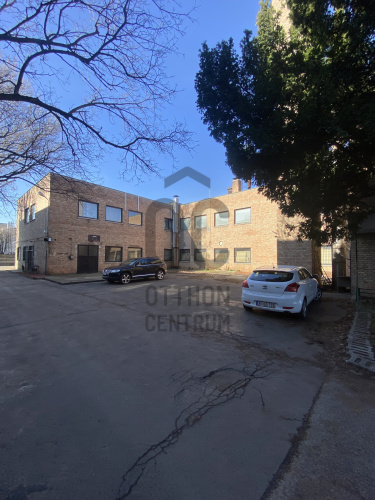
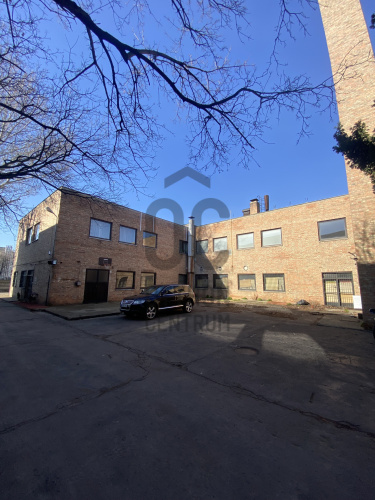
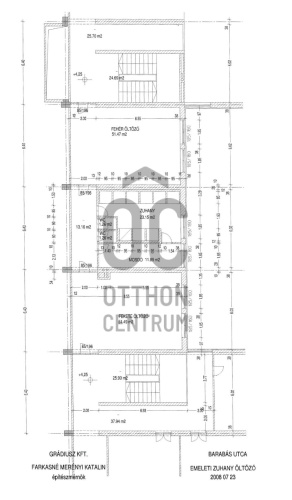
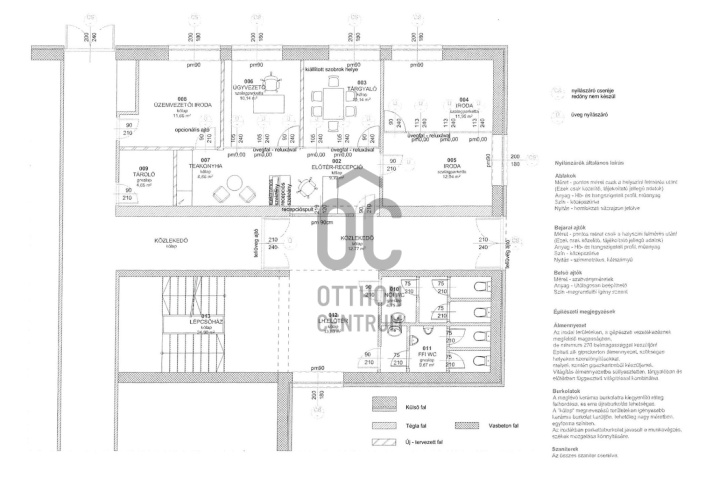
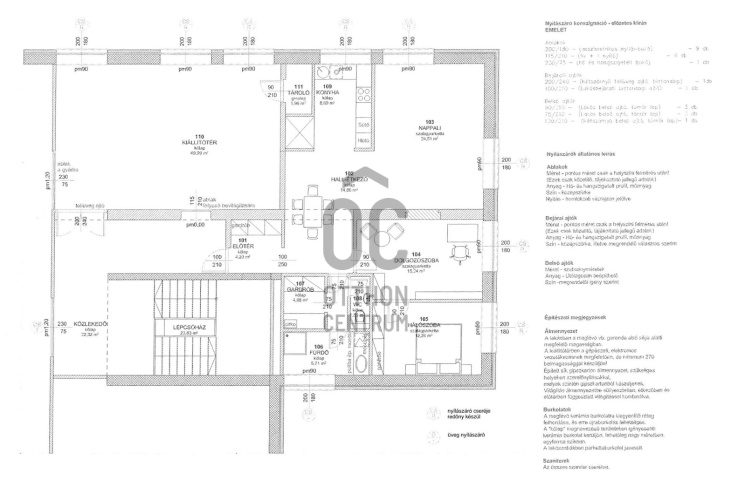
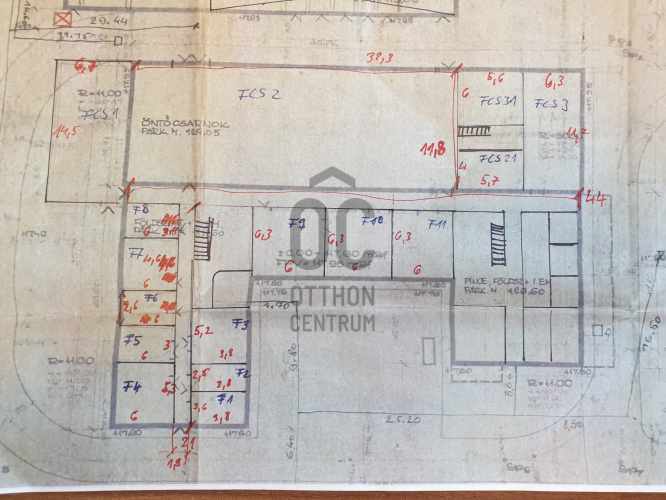
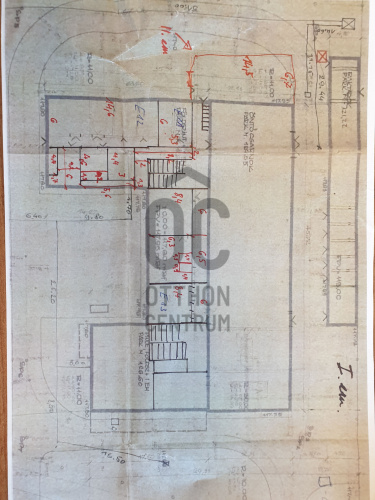
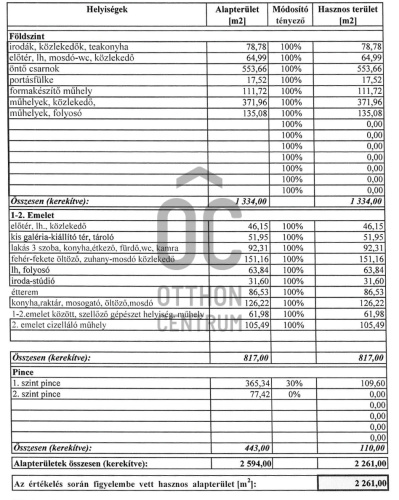
Eladó gyárépület
Factory Building for Sale
A 4,000 m² industrial plot and a 2,621 m², 5-story brick building with 30 parking spaces are for sale in District X. The building currently has several tenants.
Main Building Features:
•In good condition and currently in use.
Layout:
•Basement: 200 m²
•Ground floor: 1,100 m²
•1st floor: 1,100 m²
•2nd floor: 100 m²
The property was built in 1969 and consists of a basement + ground floor + 1st floor + partially a 2nd floor, designed as a workshop, hall, warehouse, and office. The basement level has two floors.
On the ground floor, there are offices and rooms designed for storage. On the upper floor, there is a photo studio, offices, and a residential unit with a living room and two bedrooms.
The foundation is a concrete strip foundation. The vertical load-bearing structure is made of brick walls.
The building has a traditional layout corresponding to its construction period, with an average exterior condition. The interior spaces have been undergoing continuous renovation for years. The external doors and windows, floorings, and the entire electrical system have been replaced. Every rentable unit has its own sub-meter. Heating is provided by inverter air conditioners and, in larger spaces, by electric heating foil after disconnecting from the gas system. Hot water in the office and residential areas is supplied by two gas boilers with radiator heat emitters. Almost the entire roof structure has been insulated using a spray method.
The property is located in the Gyárdülő district of Budapest’s 10th district. In the immediate vicinity, there are company premises with detached buildings, the railway on the street front, and family houses further away.
The property can be accessed via a regulated, developed road with a solid surface. Infrastructure is adequate, with basic and specialized service institutions nearby.
The property can be accessed by truck without restrictions.
A 4,000 m² industrial plot and a 2,621 m², 5-story brick building with 30 parking spaces are for sale in District X. The building currently has several tenants.
Main Building Features:
•In good condition and currently in use.
Layout:
•Basement: 200 m²
•Ground floor: 1,100 m²
•1st floor: 1,100 m²
•2nd floor: 100 m²
The property was built in 1969 and consists of a basement + ground floor + 1st floor + partially a 2nd floor, designed as a workshop, hall, warehouse, and office. The basement level has two floors.
On the ground floor, there are offices and rooms designed for storage. On the upper floor, there is a photo studio, offices, and a residential unit with a living room and two bedrooms.
The foundation is a concrete strip foundation. The vertical load-bearing structure is made of brick walls.
The building has a traditional layout corresponding to its construction period, with an average exterior condition. The interior spaces have been undergoing continuous renovation for years. The external doors and windows, floorings, and the entire electrical system have been replaced. Every rentable unit has its own sub-meter. Heating is provided by inverter air conditioners and, in larger spaces, by electric heating foil after disconnecting from the gas system. Hot water in the office and residential areas is supplied by two gas boilers with radiator heat emitters. Almost the entire roof structure has been insulated using a spray method.
The property is located in the Gyárdülő district of Budapest’s 10th district. In the immediate vicinity, there are company premises with detached buildings, the railway on the street front, and family houses further away.
The property can be accessed via a regulated, developed road with a solid surface. Infrastructure is adequate, with basic and specialized service institutions nearby.
The property can be accessed by truck without restrictions.
Registration Number
UZ016889
Property Details
Sales
for sale
Legal Status
used
Character
commercial
Type of Business Property
entire building
Construction Method
brick
Net Size
2,621 m²
Plot Size
4,000 m²
Above-Ground Net Size
2,621 m²
Ceiling Height
320 cm
Number of Levels Within the Property
5
Condition
Good
Condition of Facade
Good
Year of Construction
1969
Water
Available
Gas
Available
Electricity
Available
Sewer
Available
Elevator
available
Possible Functions
retail, hospitality unit, values.realestate.lehetsegesFunkcio.1024, hotel, guesthouse, hostel, sports center, healthcare center, educational center, rental building, other
Accessibility
Accessible without permit for trucks over 12 tons
Utilization
rented out
Monthly Rental Fee
2500000

