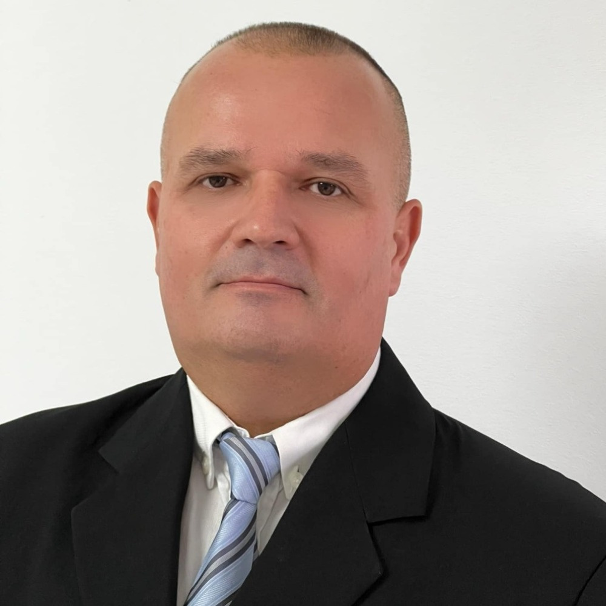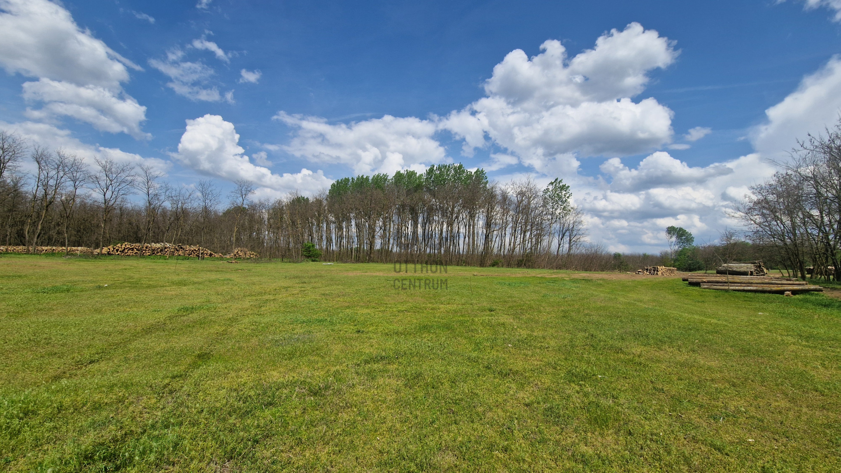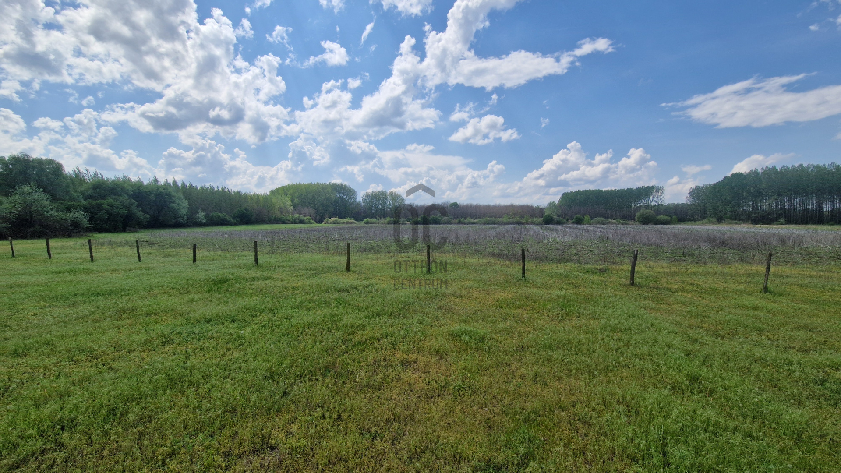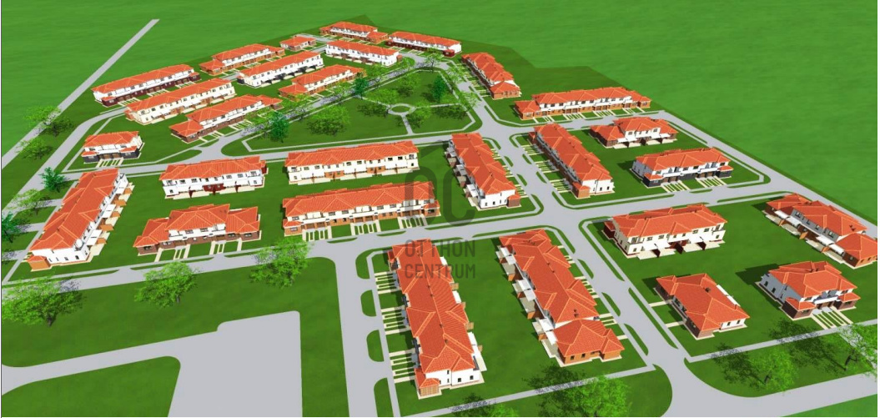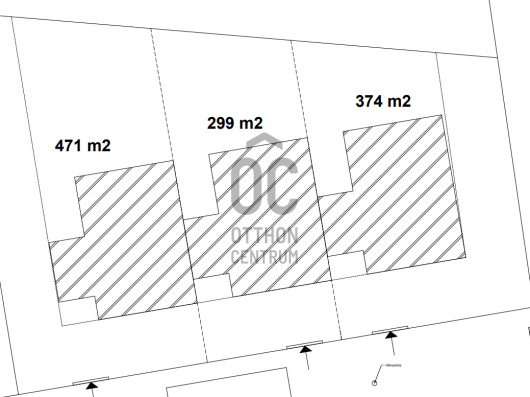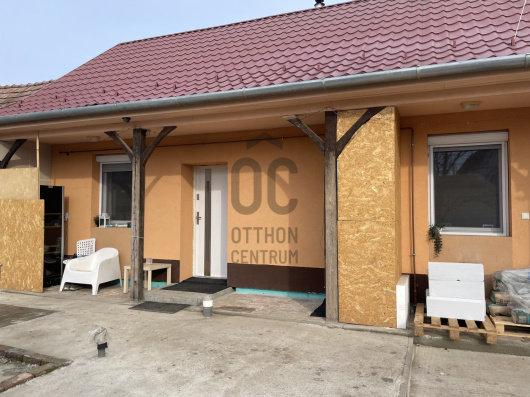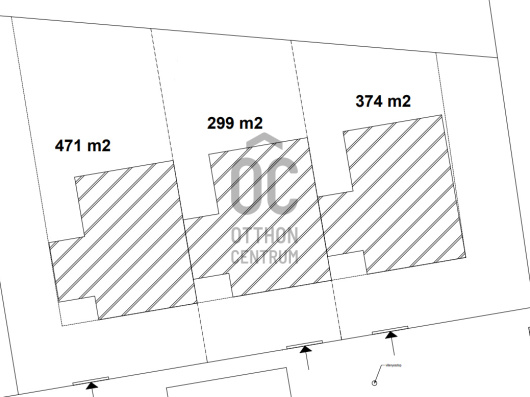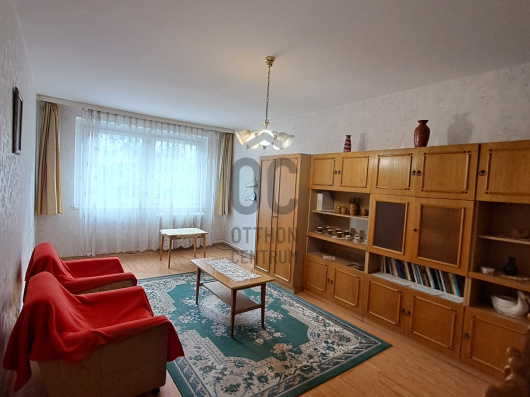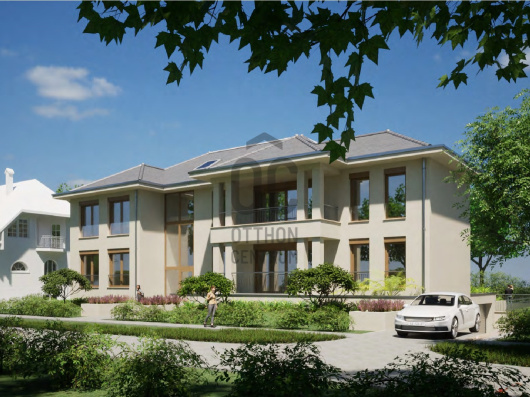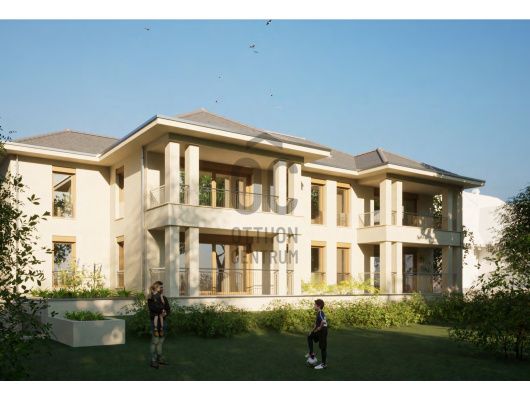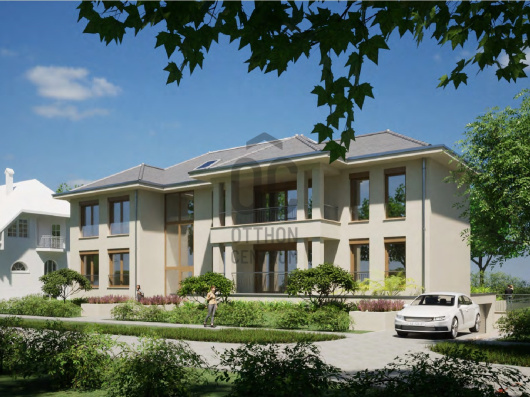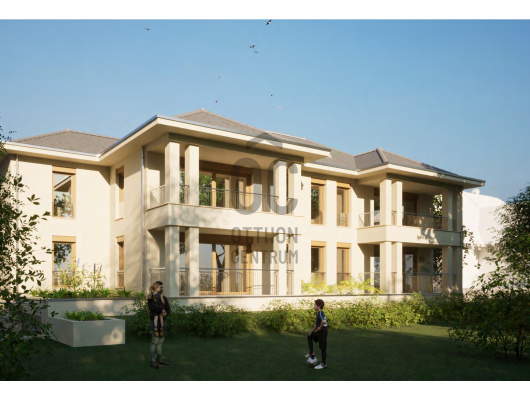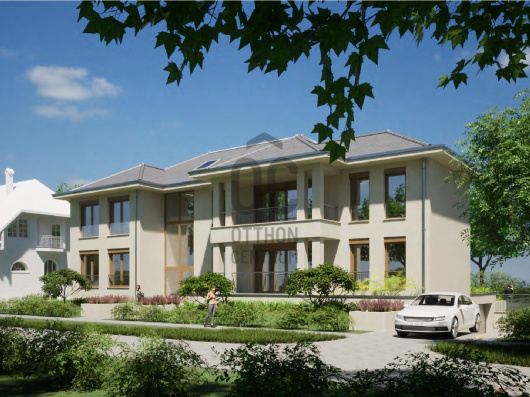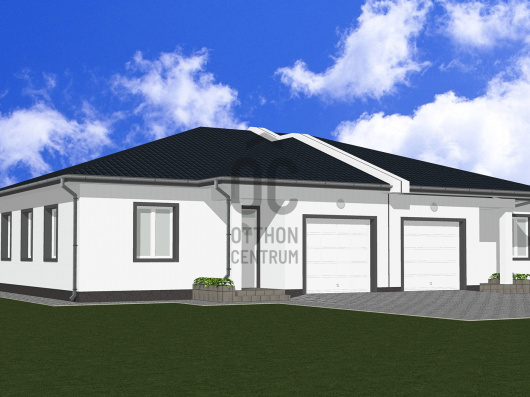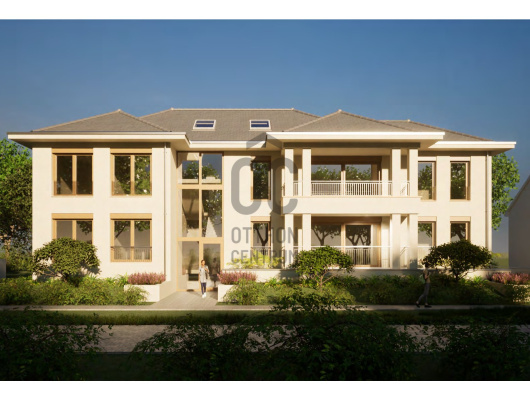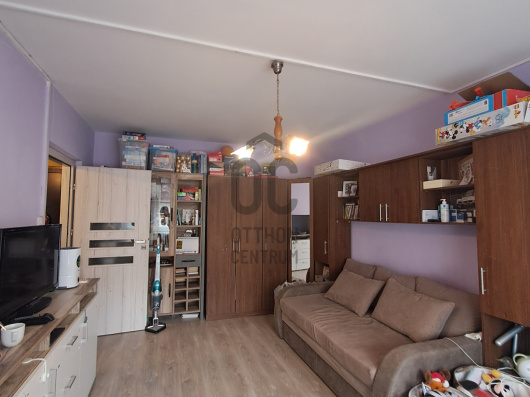756,380,000 Ft
2,000,000 €
- 74,158m²
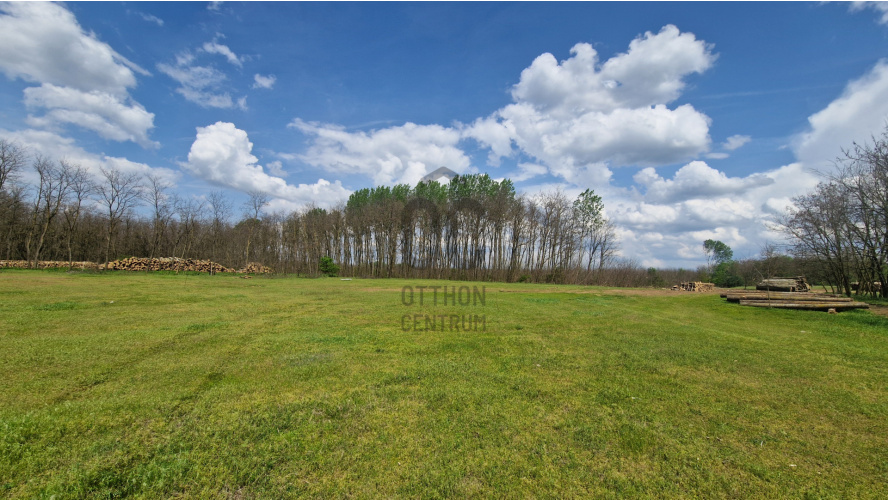
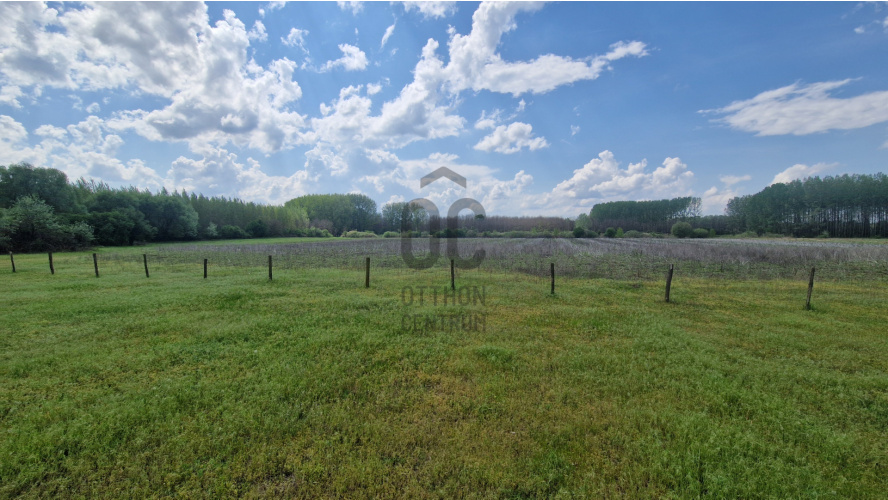
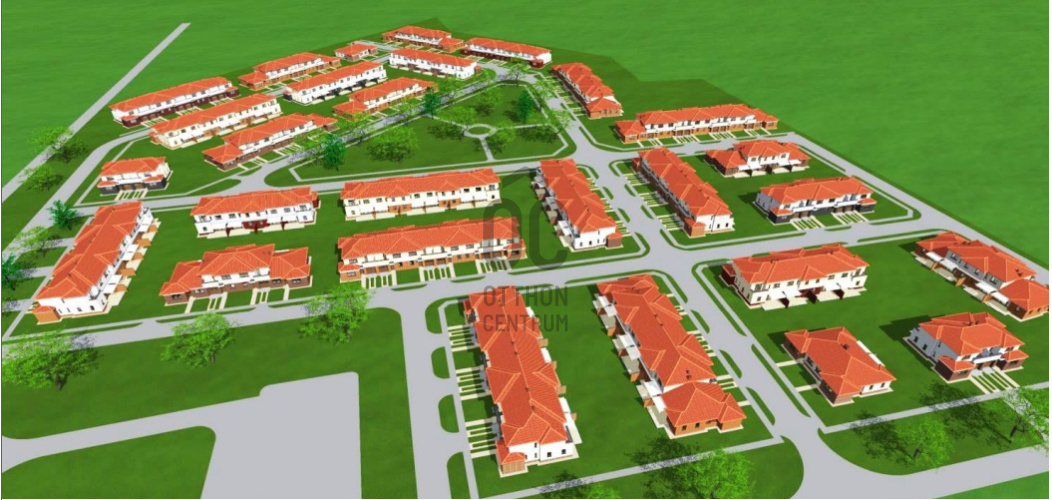
In Hajdúsámson, along the main road, a 74,000 m2 industrial area classified as GIP is for sale, which can also be reclassified as a residential park!
5 minutes from the Debrecen sign, in Hajdúsámson, a 80,000 m2 industrial area is for sale, featuring a 420 m2 nearly new - unused - two-story modern building, located directly next to a main road. The interesting aspect of the area is that although it is currently classified as industrial, it can also be reclassified as a residential park! In terms of industrial utilization: - Building height of 7.5 m, but permits can be requested for up to 11 meters, which are granted; the owners have gone through this process and can assist if needed. - 30-45% buildability - 1200 m of paved road - Water, gas, sewage in the street, electricity on the property, and there is also a drilled well. - The 420 m2 building may be suitable for commercial, service, warehouse, showroom, and other auxiliary purposes. - The building and the associated 2,000 m2 area can be purchased separately, priced at 200 million HUF. A serious residential development is also feasible, and visual plans are available in our office. Under this framework, the following can be constructed: - Definition of minimum plot sizes: - Depth of plots: min. 30 m. - Width of plots: - For a 2-apartment building: 2x14 m. - For a 4-apartment building: 14 + 2x8 + 14 m - For a 6-apartment building: 14 + 4x8 + 14 m - For an 8-apartment building: 14 + 6x8 + 14 m Planned building characteristics: - Plot areas: according to the previous point - Number of floors: Ground floor, or ground floor + one floor - Building type: detached twin house or row house - Facade height < 7.00 m - Buildability < 40% - Auxiliary buildings: - Freestanding or boundary-adjacent car storage - Combined fence and tool storage at rear property lines - Roof shape: pitched roof - Surface treatments: uniform material use, but different colors are allowed - Vehicle placement: within the property: 2 units/apartment Planned apartments breakdown: - Ground floor end apartment: 3.5 rooms, 95 m2, 24 units - Two-story intermediate apartment: 4.5 rooms, 129+18 m2, 88 units - Two-story end apartment: 5 rooms, 138 + 18 m2, 32 units Total number of apartments: 144 units For further details, please call our colleague any day of the week!
Registration Number
T040071
Property Details
Sales
for sale
Character
plot
Type of Land
Developmental plot
Zone
industrial-economic zone
Plot Size
74,158 m²
Orientation
South
View
Green view
Neighborhood
quiet, good transport, green
Water
On the street
Gas
On the street
Electricity
Available
Sewer
On the street
Slope of Land
flat
Buildability
30%
Facade Height
900
Type of Buildable Property
Office, hotel, or other institution, Retail building, Industrial hall or warehouse, Industrial-commercial land parceling, Farm building
Gross Floor Area Ratio
1

Plébán László
Credit Expert
