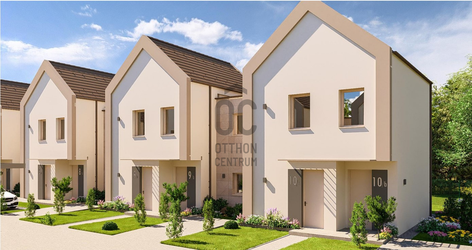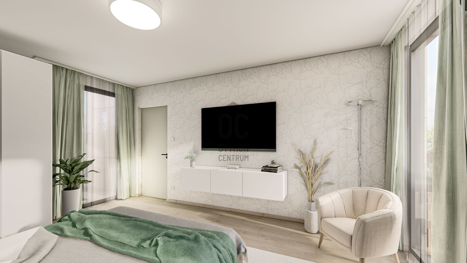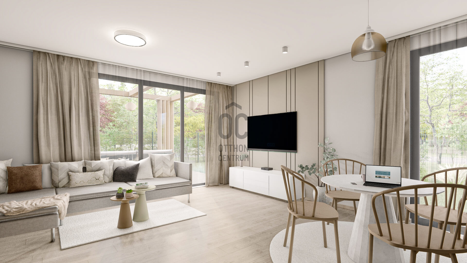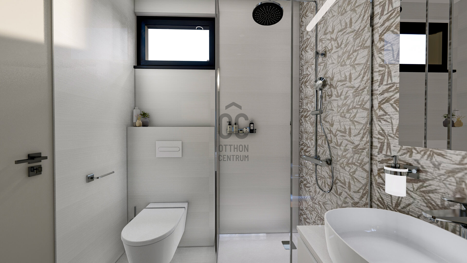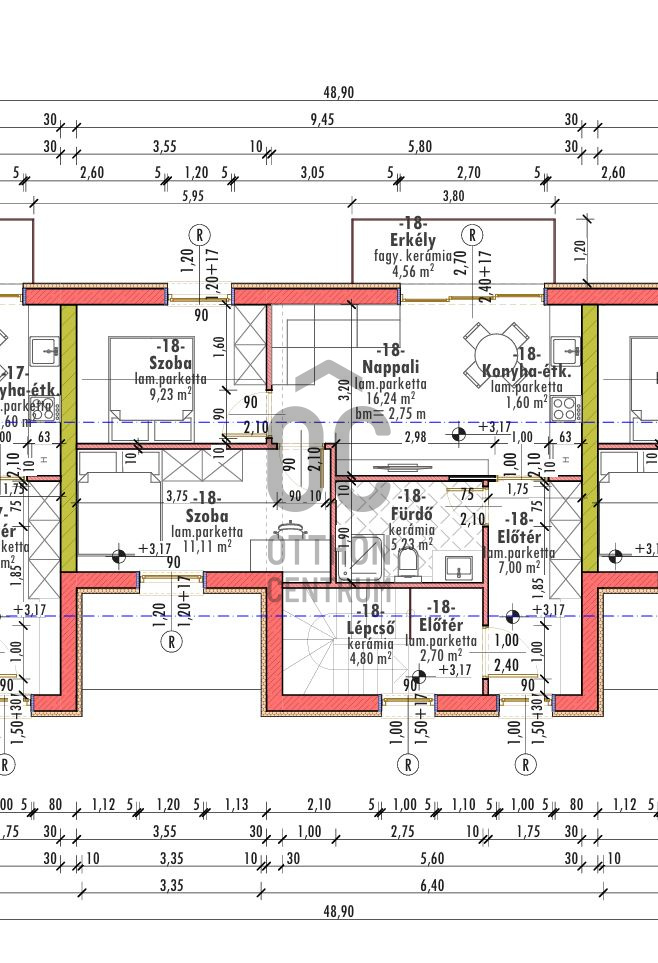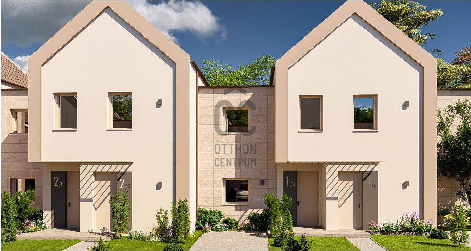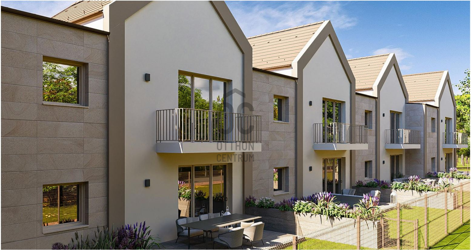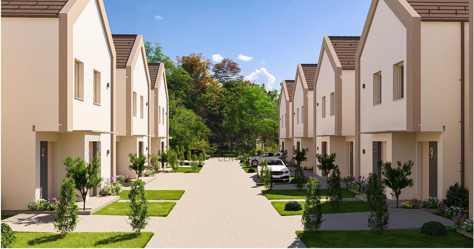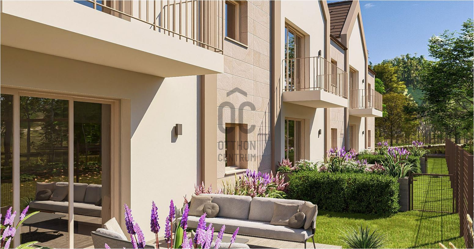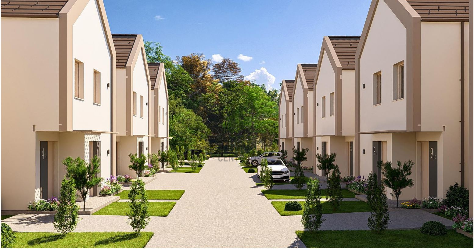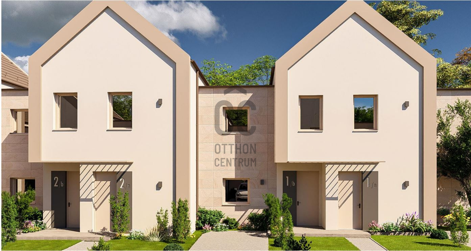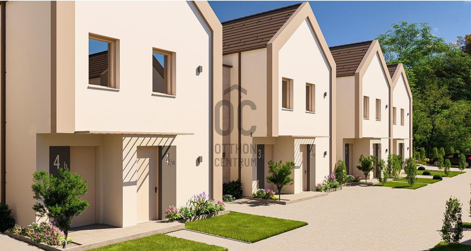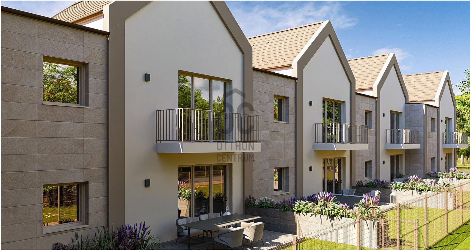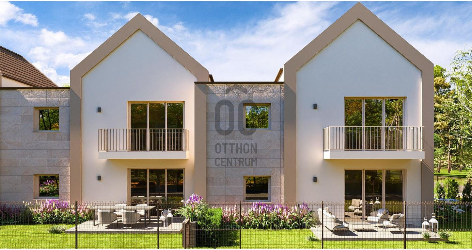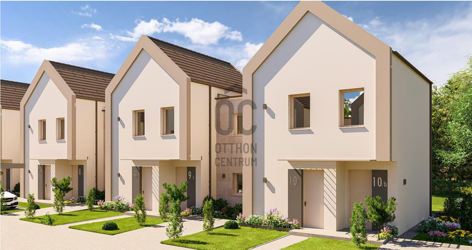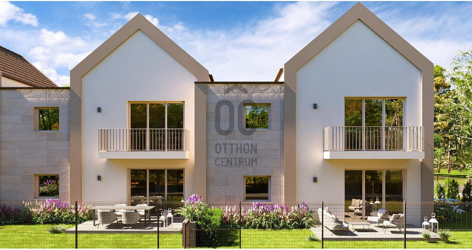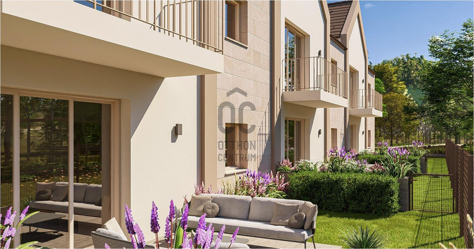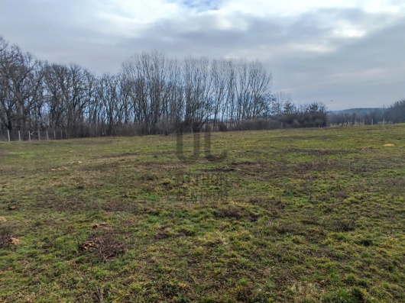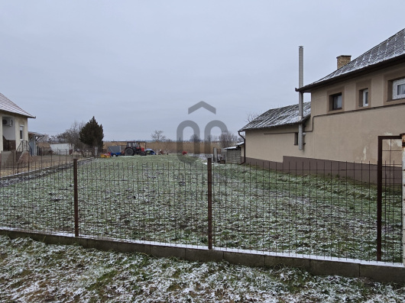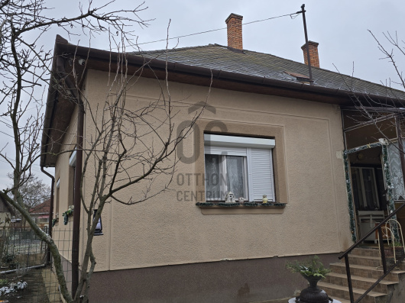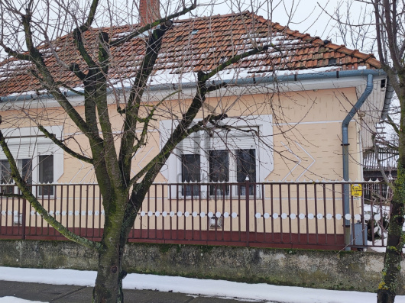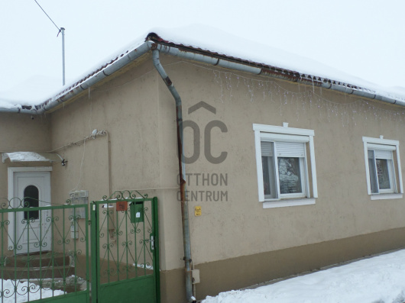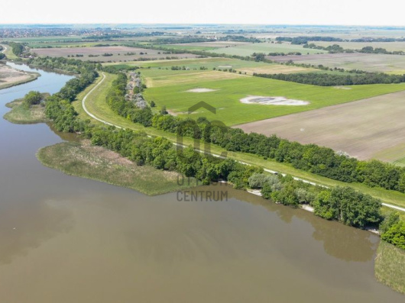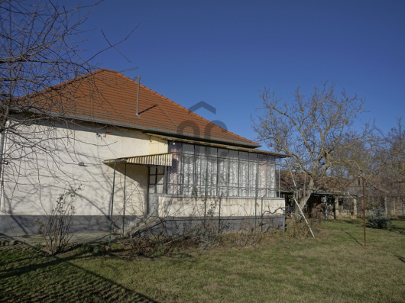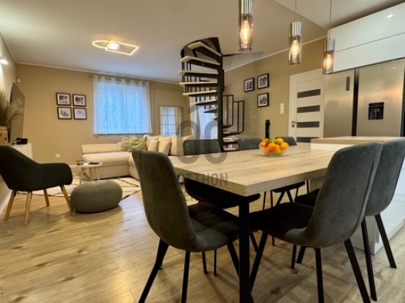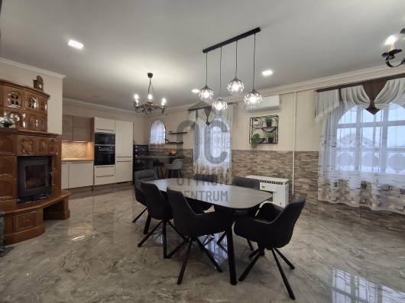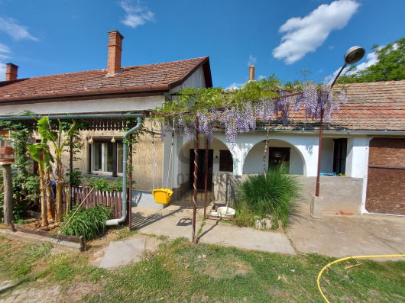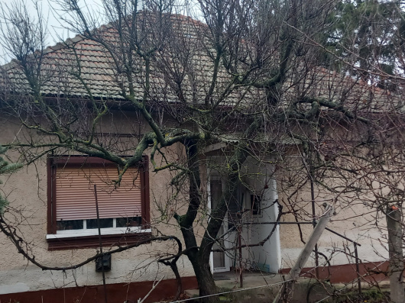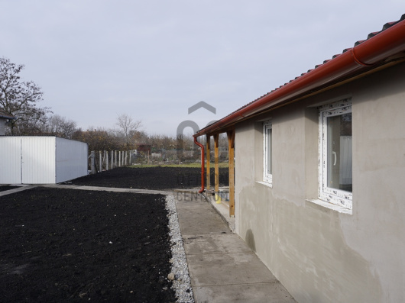data_sheet.details.realestate.section.main.otthonstart_flag.label
For sale new construction family house,
P4661-1-18-NA-018
Abádszalók
46,355,000 Ft
123,000 €
- 60.1m²
- 3 Rooms
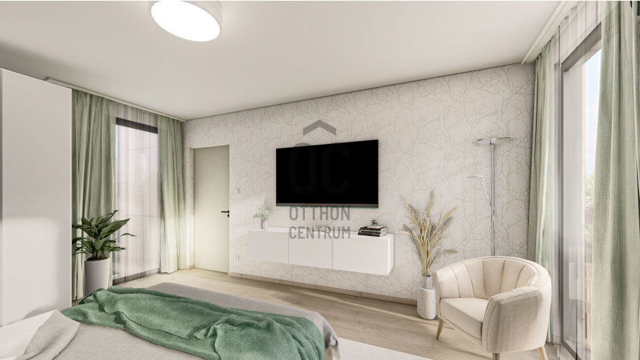
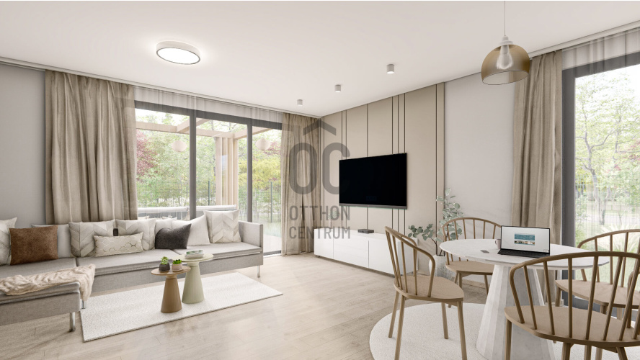
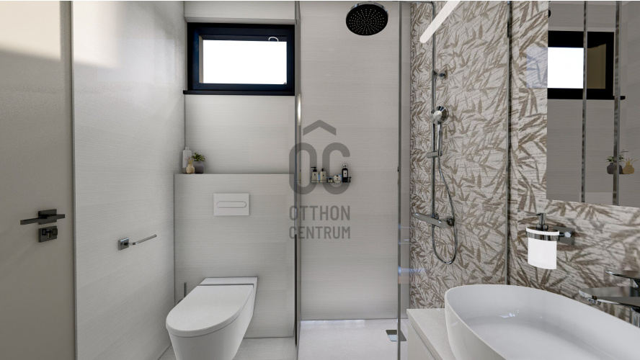
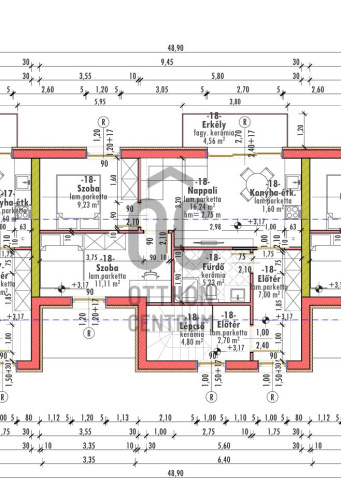
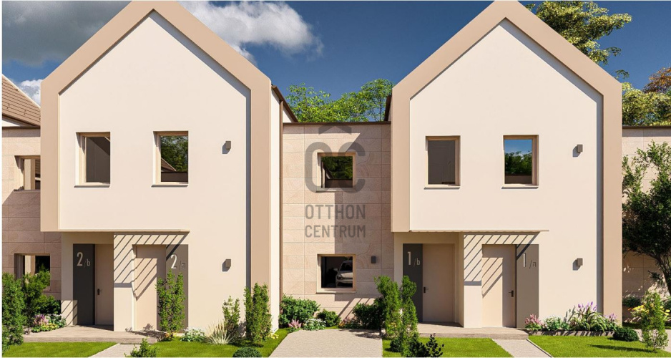
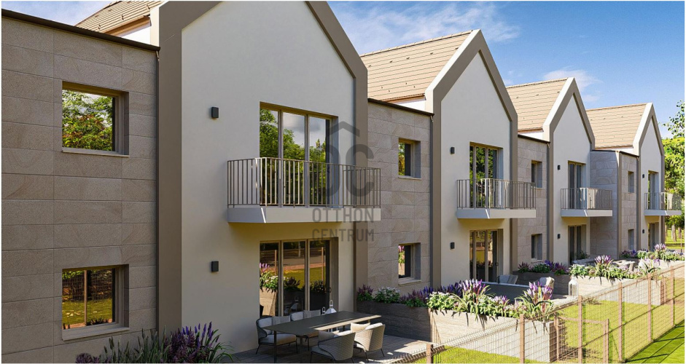
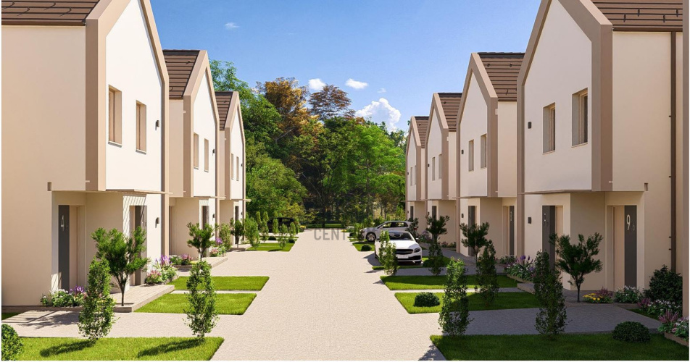
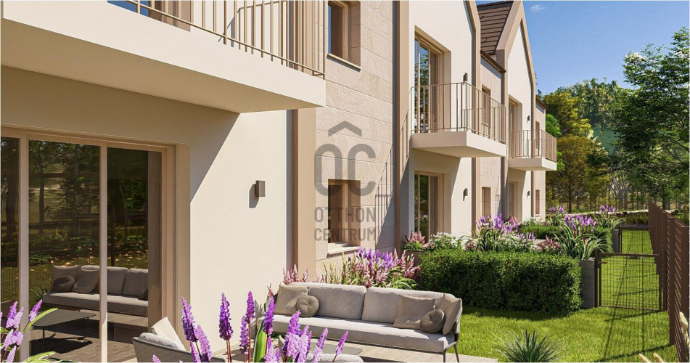
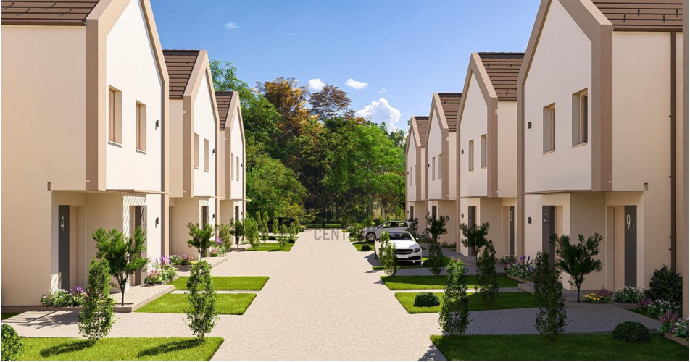
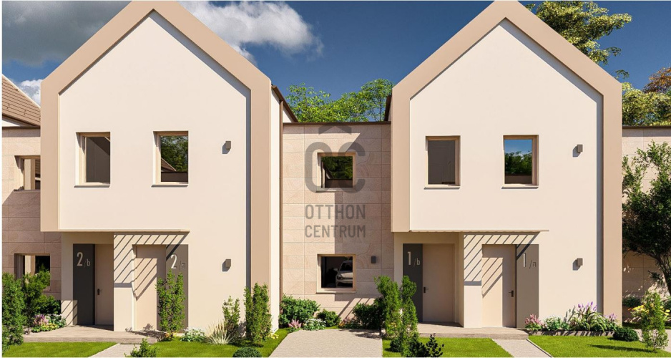
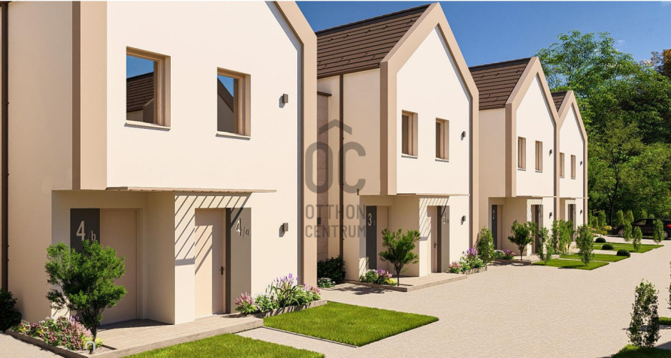
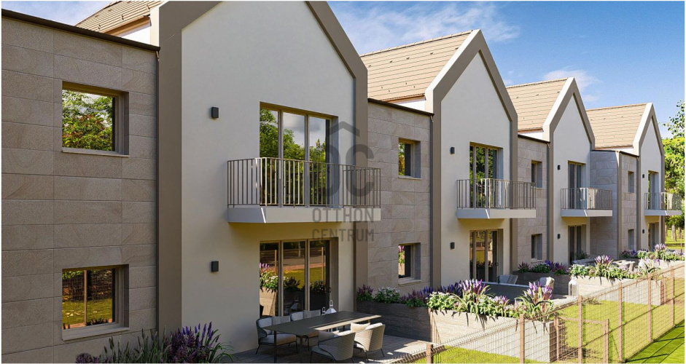
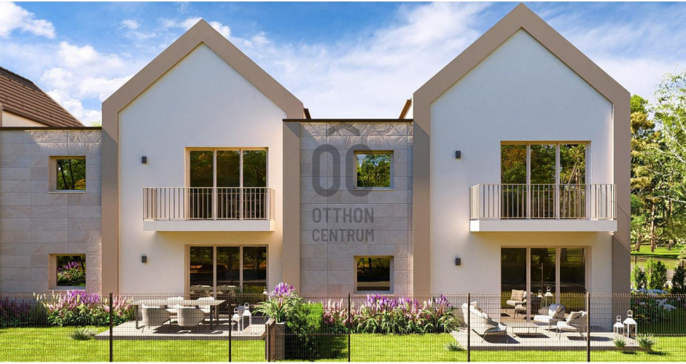
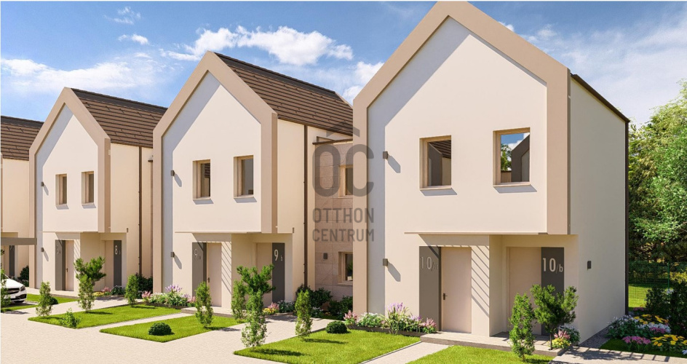
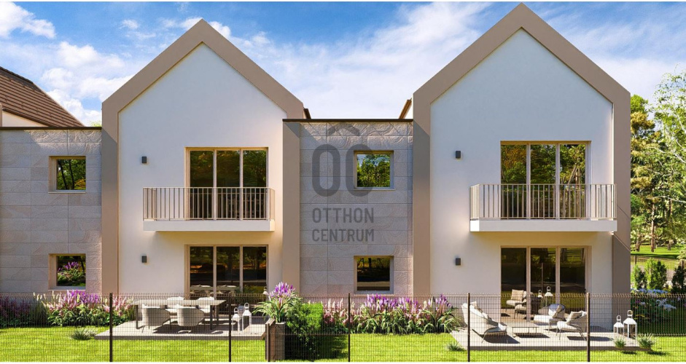
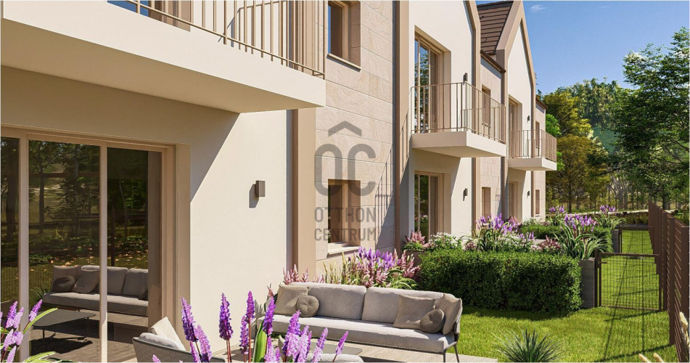
Premium location, modern design, and a perfect inv
Abádszalók is a settlement with approximately 3,800 inhabitants located next to Lake Tisza, situated in Jász-Nagykun-Szolnok County between Tiszafüred and Szolnok. Despite its low population, it is a true tourist paradise with a contiguous water surface of 14 square kilometers, and it is the most developed town in the area. Visitors and residents can enjoy numerous sights and attractions nearby, including docks, a beach, monuments, churches, a museum, an open-air ethnographic exhibition, and many other attractions, along with various water sports, fishing, and hunting opportunities. Thanks to recent developments, the beach has been renewed, offering something for everyone to enjoy with family and friends, whether it be sports, relaxation, entertainment, or dining options. Sailing enthusiasts can indulge in their passion just as much as those who choose cycling and ride around Lake Tisza on the popular bike path. The holiday homes for sale are located in a quiet, peaceful, and safe environment. The plot is a corner lot connected to three streets. Close to shops and restaurants, the renovated beach of Abádszalók with slides can be accessed via a small bridge next to the plot. The yacht harbor on the shore can be approached by bicycle, car, or on foot by the owners of the holiday homes. Abádszalók can be reached from several directions via lower-class roads. From the direction of the main road No. 4, it can be accessed from the secondary main road No. 34 (passing through Kunhegyes). From the M3 motorway, you can exit at the Nagyfüged junction and reach it via Heves and Kisköre, or alternatively, you can continue on the M3 motorway to the Füzesabony-Dormánd exit and proceed on main road No. 33 to Tiszafüred, from where it can be approached via a lower-class road (passing through Tiszaszőlős and Tiszaderzs). Starting from Budapest, the 165-kilometer journey takes no more than 2 hours. Description of the building: The developer has envisioned the construction of two holiday buildings, each with 10 units, which can be used year-round and operated with minimal energy requirements. During the selection of the property and the design process, it was important for the developer that the holiday homes be perfectly suitable for permanent residence, while also offering great investment potential. Parking will be provided within the yard with a separate paved parking area, accessible through electrically operated gates. Each holiday home will have a terrace or balcony. The buildings will feature high technical content, and it was important during the design process that the new owners can spend every minute of their time here relaxing and unwinding. Therefore, the buildings will have three-layer external doors and windows, which will also include electronically operated, insulated shutters. The basic concept includes an American-style kitchen-living room, two bedrooms, and a bathroom. The bathroom will have a shower or bathtub, toilet, sink, and space for a washing machine. A remotely controlled heating and cooling air conditioning system will ensure a pleasant temperature. Electric heating panels or electric underfloor heating can be requested optionally for each room. The hot water will be provided by an electric boiler. The wiring for the alarm system is included in the base price, while the fixtures can be requested optionally. The developer's goal is for buyers to dedicate their time spent here entirely to relaxation, so a local caretaker and maintenance person will be provided under a separate contract to assist with operation, rental, lawn mowing, and cleaning. Technical specifications: - Foundation: Reinforced concrete strip foundation - Walls: 30 cm thick brick wall 10 cm thick facade insulation 10 cm thick brick partition walls - Sound insulation: 30 cm thick soundproof wall between the two buildings - Roof structure: Trussed roof structure Roof covering: Terrán Zenit Max in chestnut brown color - Ceiling: 25 cm thick insulation Additional technical specifications: - An electric gate and intercom system will ensure easy access. - A paved road and parking area will provide comfortable parking for cars. - Each holiday home will have a terrace or balcony, ensuring comfortable outdoor relaxation. - Electric insulated aluminum shutters and mosquito nets on the windows for comfortable shading and a mosquito-free environment. - Electric underfloor heating in the bathroom for warm floors and a pleasant bathroom environment. - A heat pump, 3.5 kW cooling-heating air conditioning system is remotely controllable, ensuring comfortable temperatures in any season. - Alarm system wired in for increased security. - Three-layer, high-quality plastic windows, colored on the outside and white on the inside. - Built-in toilet tank for modern and aesthetic bathrooms. - An electric boiler with a capacity of 120L ensures hot water supply. - A three-phase electrical network ensures adequate power supply
Registration Number
P4661-1-18-NA-018
Property Details
Sales
for sale
Legal Status
new
Character
house
Construction Method
brick
Net Size
60.1 m²
Gross Size
60.1 m²
Plot Size
100 m²
Size of Terrace / Balcony
4.5 m²
Heating
heat pump (air-to-air)
Ceiling Height
270 cm
Orientation
South
Condition
Excellent
Condition of Facade
Excellent
Year of Construction
2025
Number of Bathrooms
1
Water
Available
Gas
On the street
Electricity
Available
Sewer
Available
Rooms
entryway
7 m²
entryway
2.7 m²
bathroom-toilet
5.23 m²
open-plan kitchen and dining room
1.6 m²
staircase
4.8 m²
living room
16.24 m²
room
9.23 m²
room
11.11 m²

Pomaházi Pál
Credit Expert
