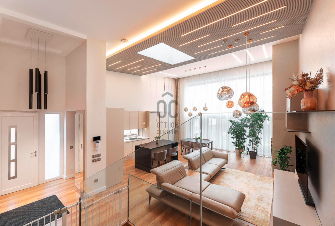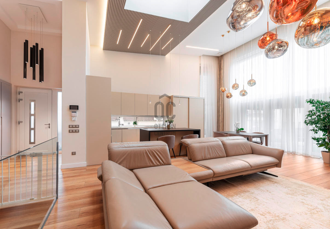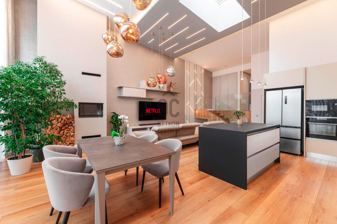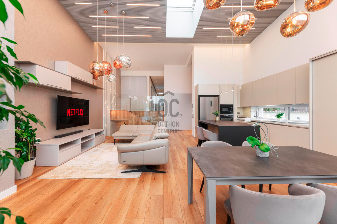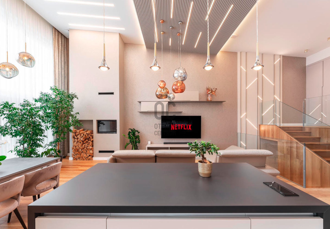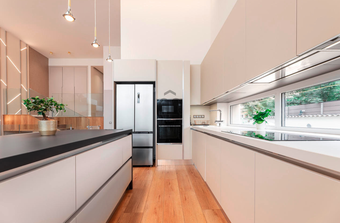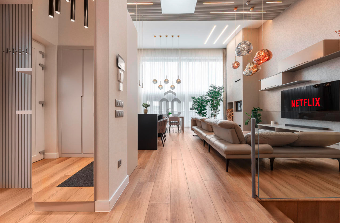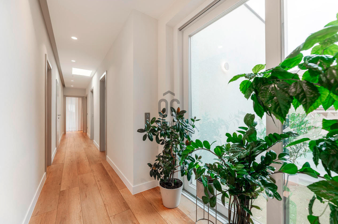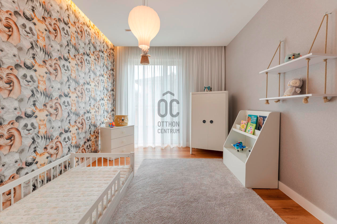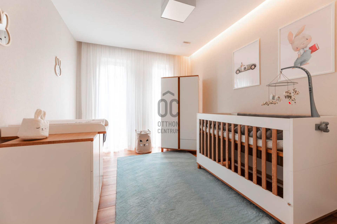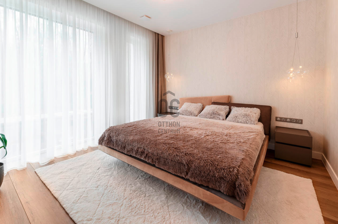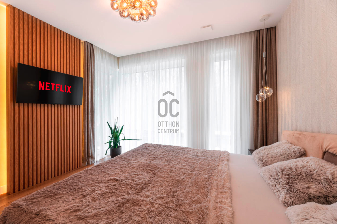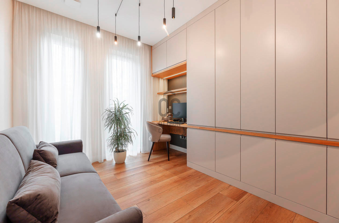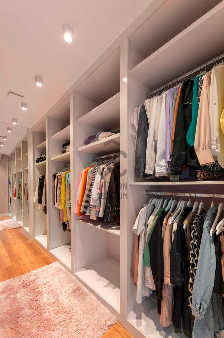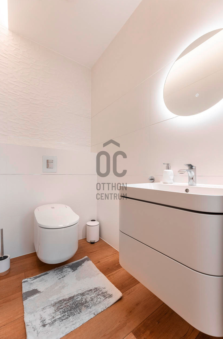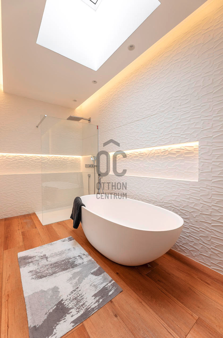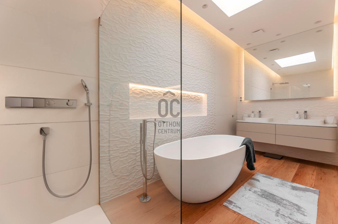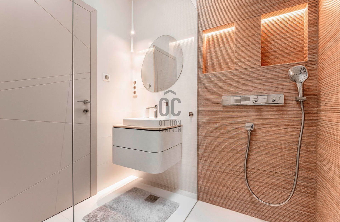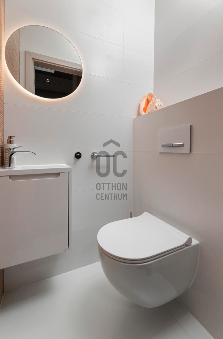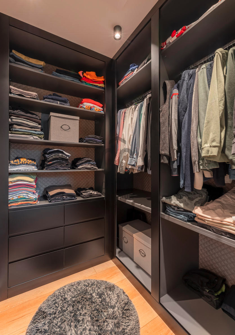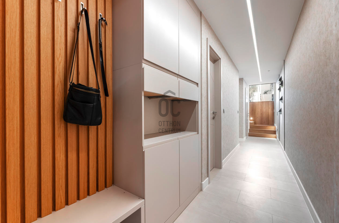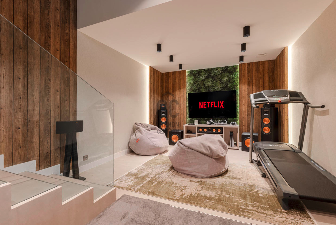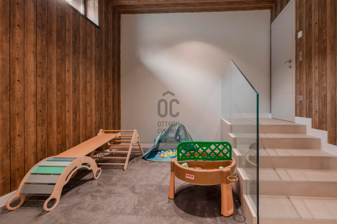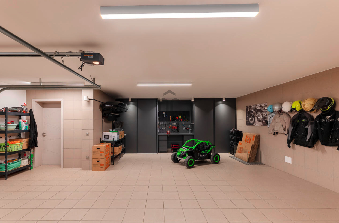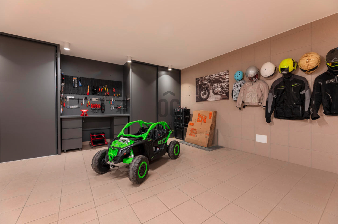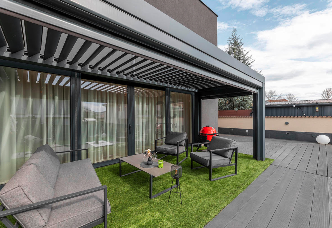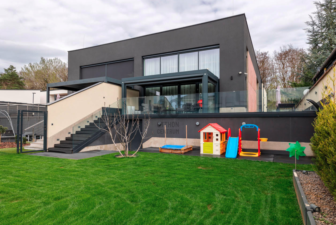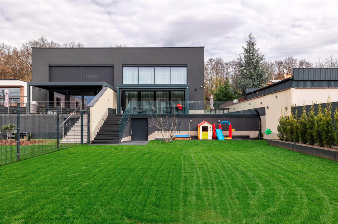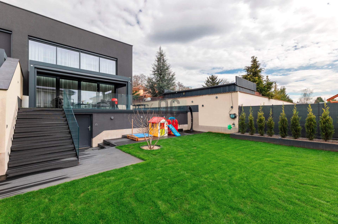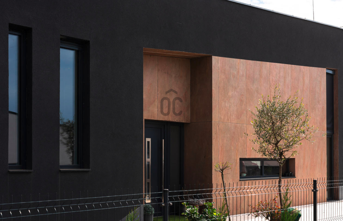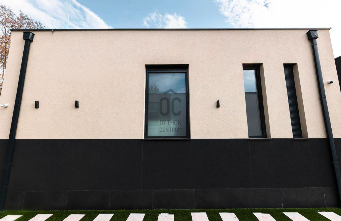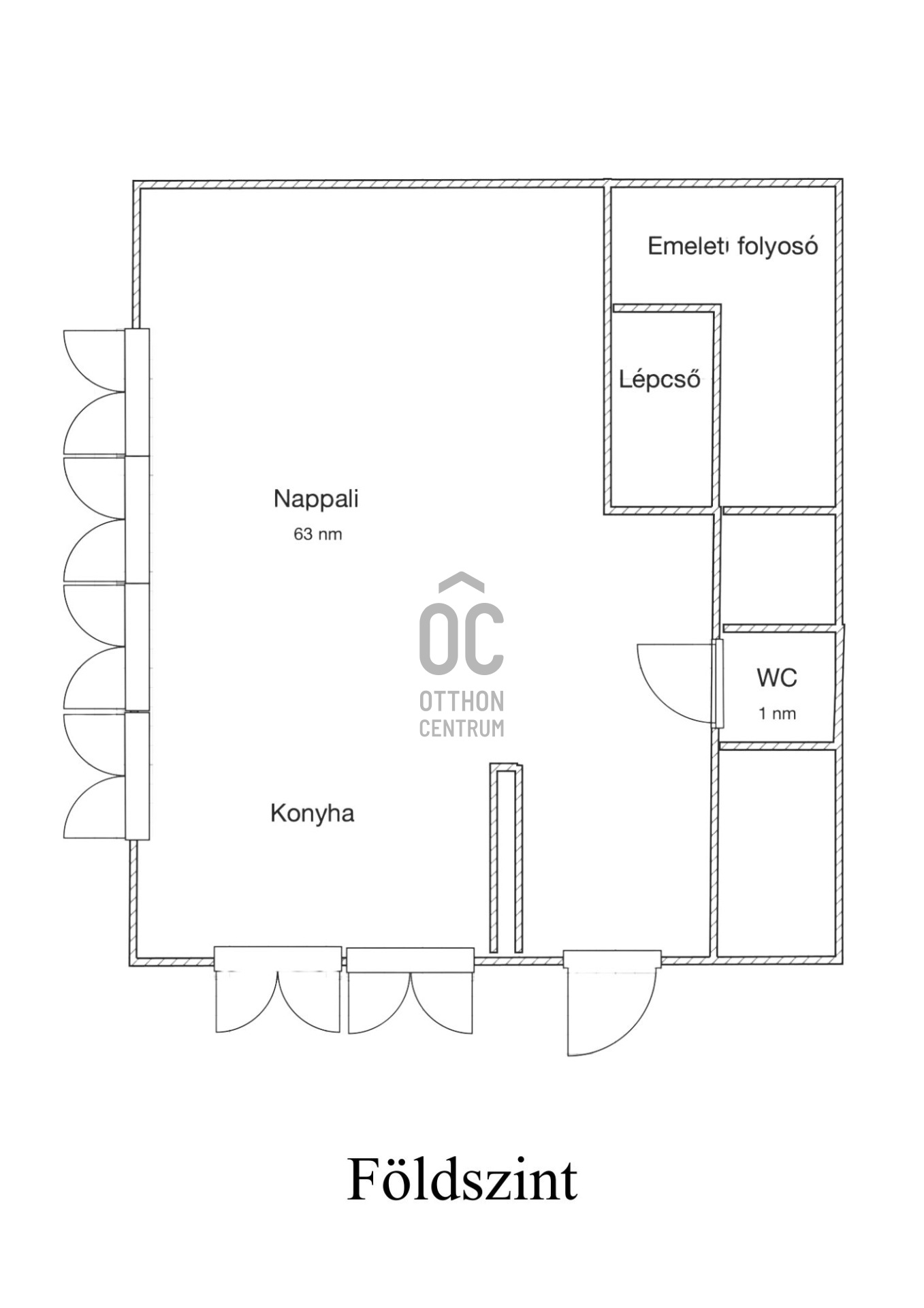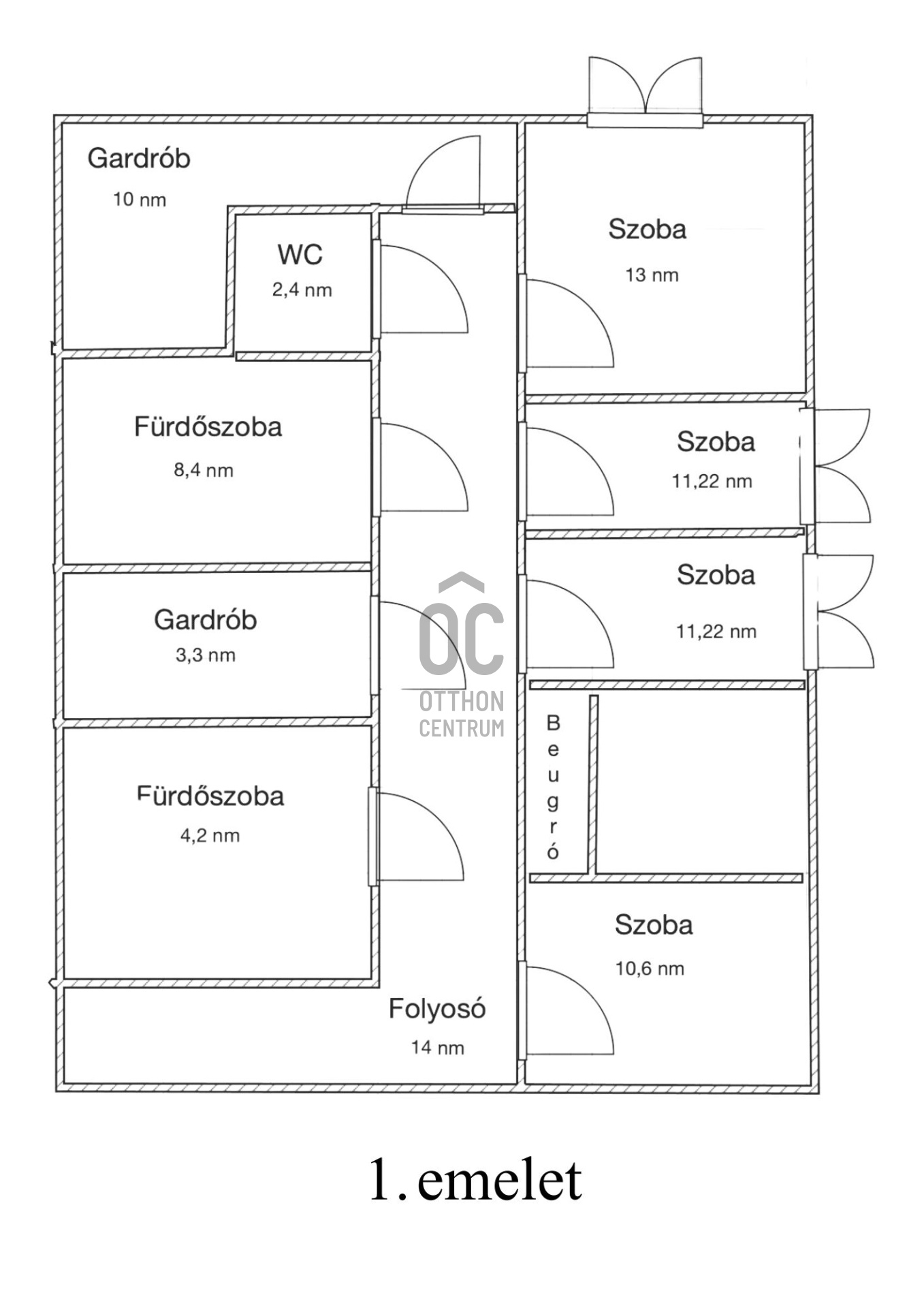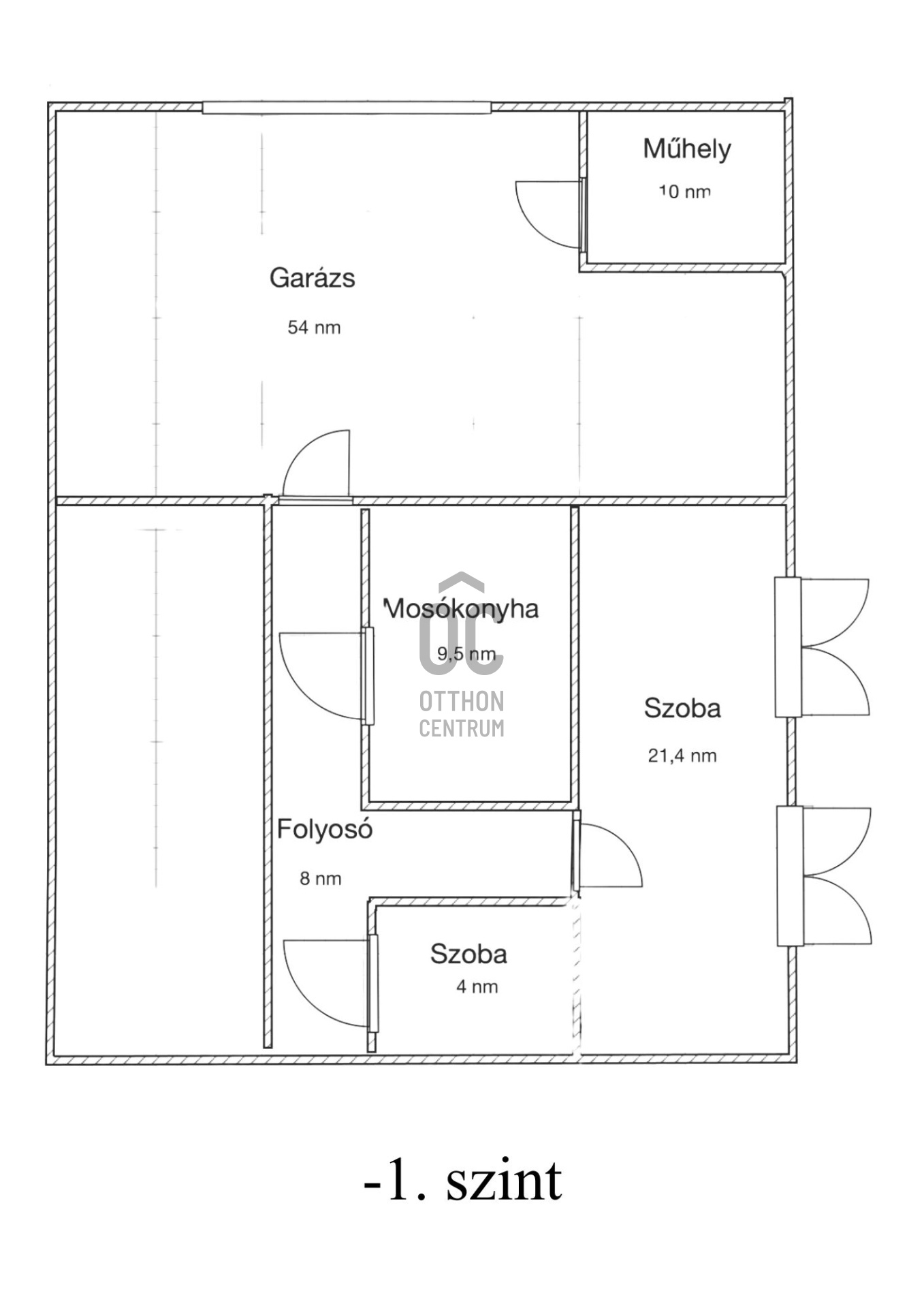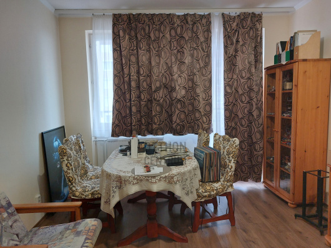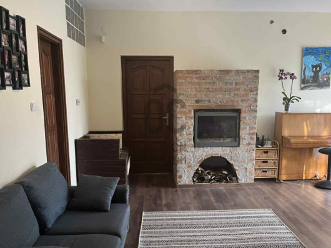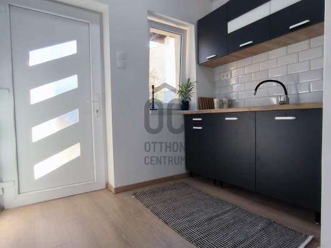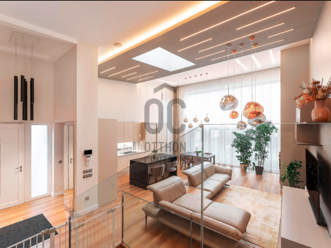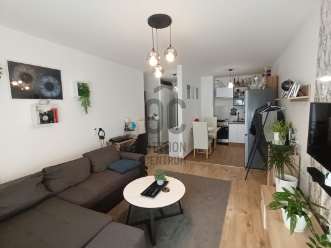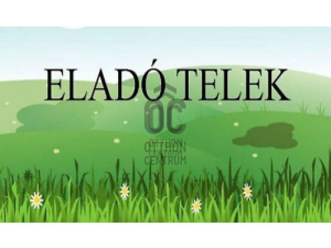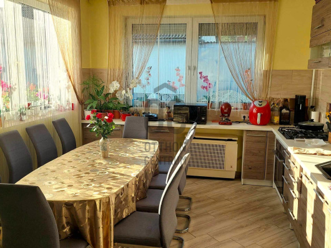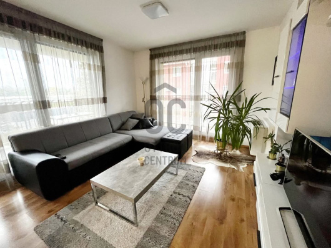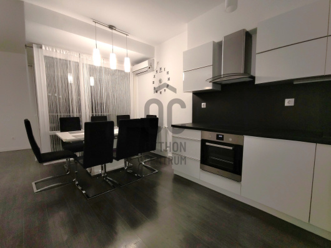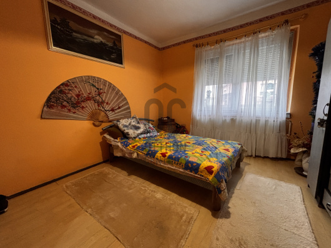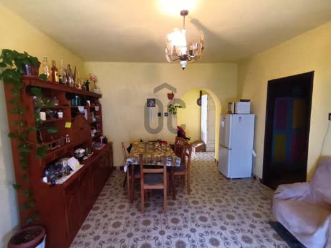369,000,000 Ft
960,000 €
- 266m²
- 6 Rooms
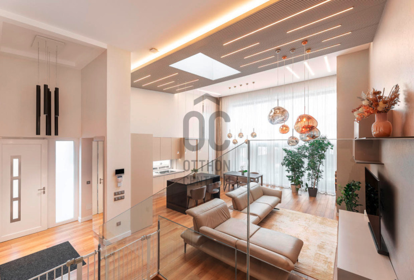
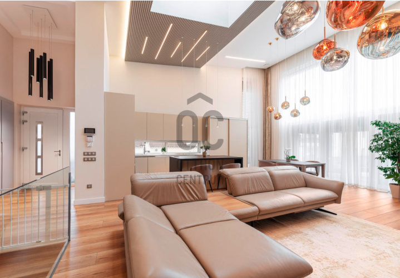
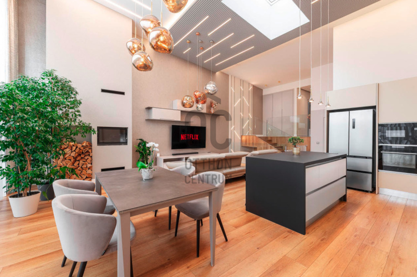
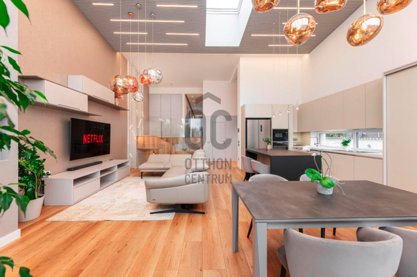
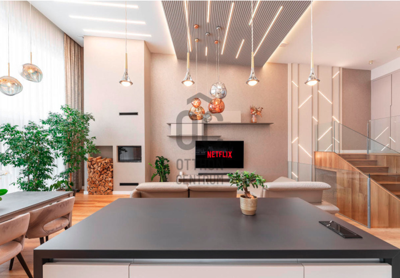
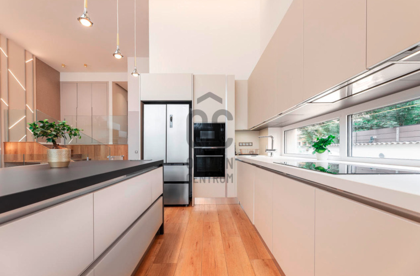
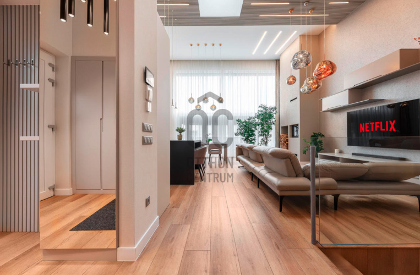
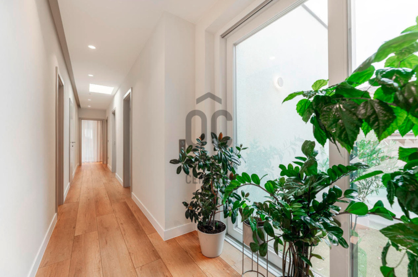
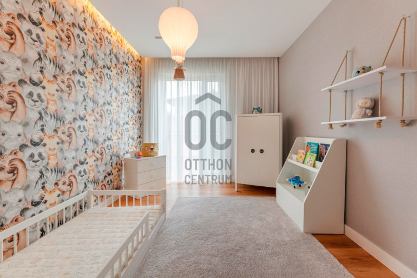
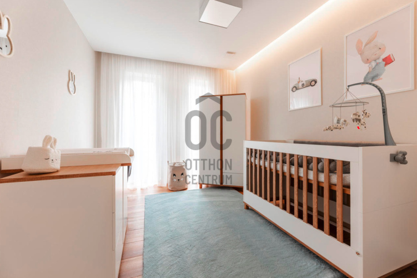
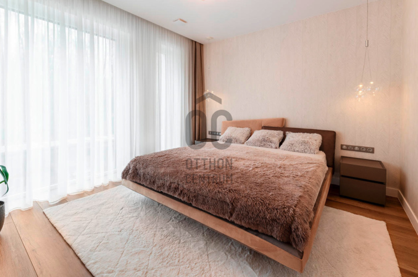
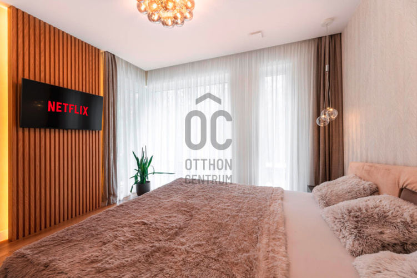
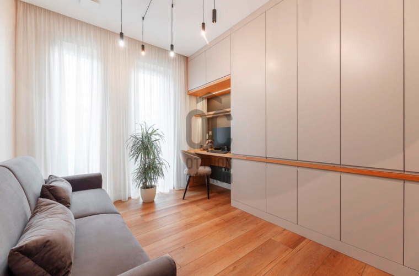
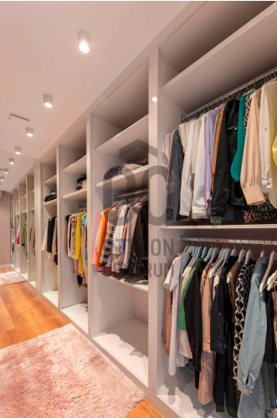
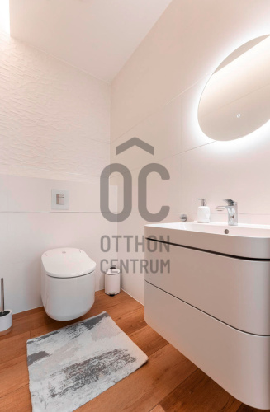
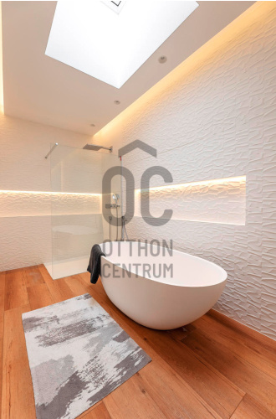
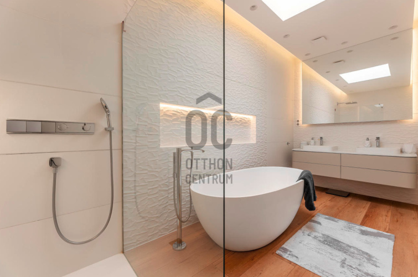
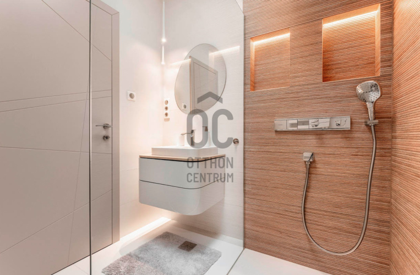
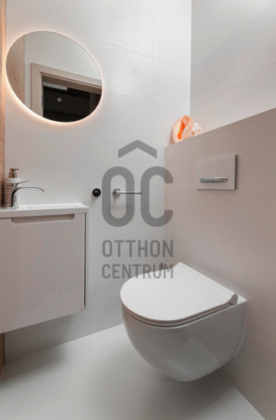
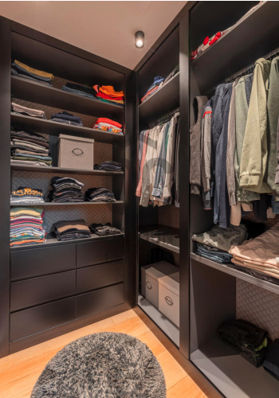
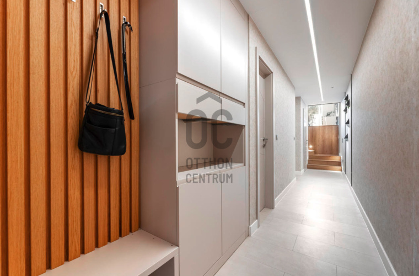
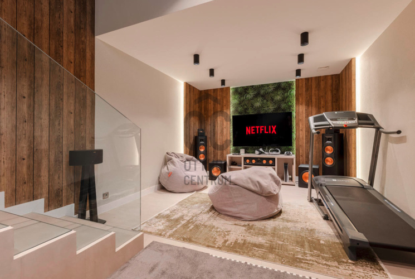
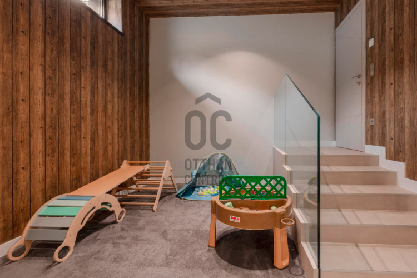
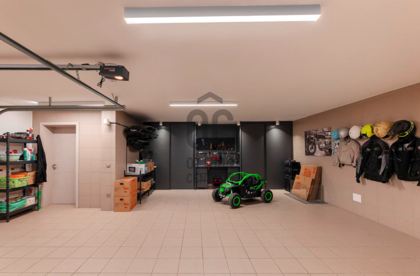
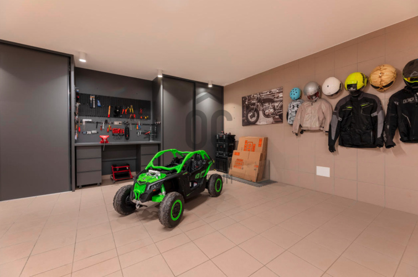
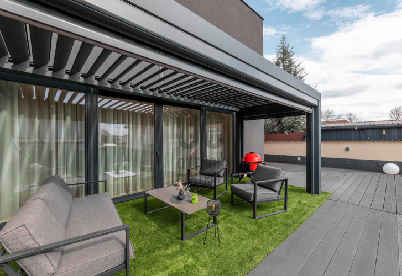
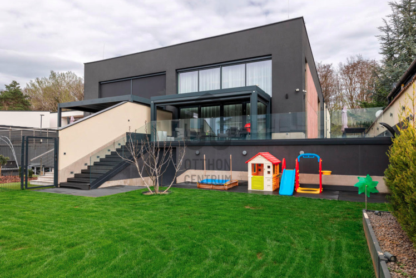
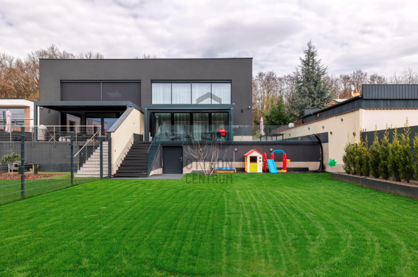
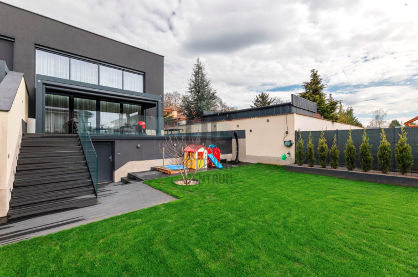
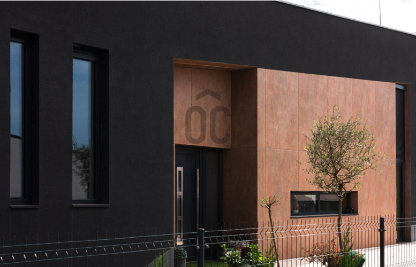
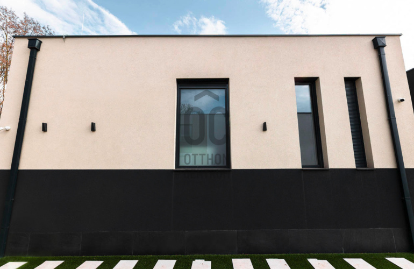
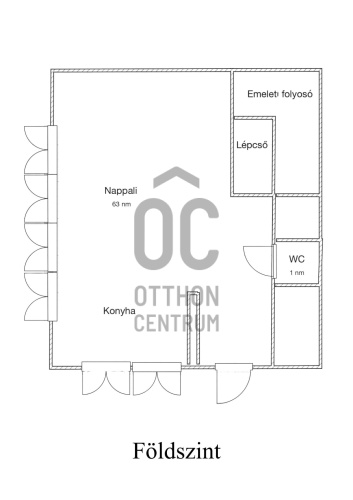
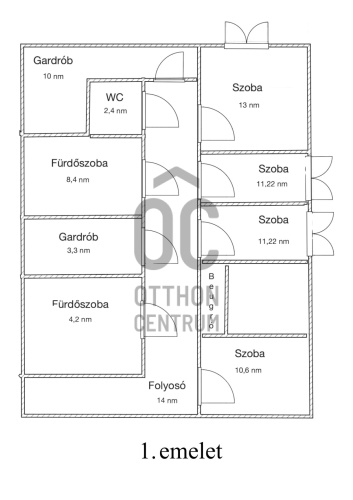
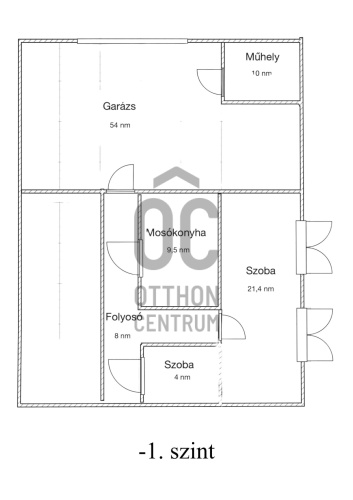
Exceptional opportunity near Debrecen’s Great Forest – modern luxury home in one of the city’s most beautiful areas
For sale: an exclusive, premium-quality semi-detached house designed by a renowned Debrecen architect, located just steps from the Nagyerdő.
Every detail of this property reflects modern luxury, comfort, and sophistication — both in design and technology.
The home features a spacious living–dining–kitchen area, four bedrooms, a home cinema/leisure room, two bathrooms, and a beautifully landscaped garden with large open and covered terraces.
Key Features:
- Total floor area: 266 m² (ground floor + basement)
- Plot: 670 m² landscaped garden with irrigation system
- Wall structure: 30 cm Porotherm + 20 cm graphite insulation
- Energy class A++, self-sufficient with a 16.4 kW solar panel system
- Daikin Altherma heat pump – floor, wall, and ceiling cooling/heating
- SCHIEDEL KINGFIRE fireplace – both decorative and functional
- Smart home system – remote control via mobile app (climate, lighting, shading, gates, security)
- Electric shutters, motorized blinds and pergola
- Central ventilation, BWT water softener & filtration
- Video intercom, alarm and CCTV system
- Heated double garage with Hörmann door
- Covered 20 m² pergola terrace + 50 m² open terrace
- Automated garden lighting, sprinkler system, Husqvarna robotic mower
Interior:
- Elegant 6-meter-high living room with floor-to-ceiling glass walls
- Italian ARAN Cucine kitchen with DEKTON stone countertop & Electrolux appliances
- Master bedroom with private terrace and forest view
- Designer bathrooms with RAVAK, DURAVIT, HANSGROHE fittings
- Custom-built furniture, Tom Dixon & LODES designer lighting
- Vinyl and ceramic premium flooring throughout
- Home theater / leisure room, laundry and utility area
Location:
Situated in Debrecen’s most sought-after neighborhood, right by the Great Forest (Nagyerdő).
Peaceful, green surroundings with quick access to the University, Clinics, and the city center.
Perfect choice for:
- Those seeking an exclusive, energy-efficient family home
- Professionals wanting luxury and tranquility near the city center
- High-value investors looking for a rare, timeless property
This home is more than just real estate – it’s a lifestyle where elegance meets nature.
The property is offered fully furnished, with flexible negotiation options.
For more details or to schedule a viewing, please call — available even on weekends
Every detail of this property reflects modern luxury, comfort, and sophistication — both in design and technology.
The home features a spacious living–dining–kitchen area, four bedrooms, a home cinema/leisure room, two bathrooms, and a beautifully landscaped garden with large open and covered terraces.
Key Features:
- Total floor area: 266 m² (ground floor + basement)
- Plot: 670 m² landscaped garden with irrigation system
- Wall structure: 30 cm Porotherm + 20 cm graphite insulation
- Energy class A++, self-sufficient with a 16.4 kW solar panel system
- Daikin Altherma heat pump – floor, wall, and ceiling cooling/heating
- SCHIEDEL KINGFIRE fireplace – both decorative and functional
- Smart home system – remote control via mobile app (climate, lighting, shading, gates, security)
- Electric shutters, motorized blinds and pergola
- Central ventilation, BWT water softener & filtration
- Video intercom, alarm and CCTV system
- Heated double garage with Hörmann door
- Covered 20 m² pergola terrace + 50 m² open terrace
- Automated garden lighting, sprinkler system, Husqvarna robotic mower
Interior:
- Elegant 6-meter-high living room with floor-to-ceiling glass walls
- Italian ARAN Cucine kitchen with DEKTON stone countertop & Electrolux appliances
- Master bedroom with private terrace and forest view
- Designer bathrooms with RAVAK, DURAVIT, HANSGROHE fittings
- Custom-built furniture, Tom Dixon & LODES designer lighting
- Vinyl and ceramic premium flooring throughout
- Home theater / leisure room, laundry and utility area
Location:
Situated in Debrecen’s most sought-after neighborhood, right by the Great Forest (Nagyerdő).
Peaceful, green surroundings with quick access to the University, Clinics, and the city center.
Perfect choice for:
- Those seeking an exclusive, energy-efficient family home
- Professionals wanting luxury and tranquility near the city center
- High-value investors looking for a rare, timeless property
This home is more than just real estate – it’s a lifestyle where elegance meets nature.
The property is offered fully furnished, with flexible negotiation options.
For more details or to schedule a viewing, please call — available even on weekends
Registration Number
H510167
Property Details
Sales
for sale
Legal Status
used
Character
house
Construction Method
brick
Net Size
266 m²
Gross Size
266 m²
Plot Size
670 m²
Size of Terrace / Balcony
68 m²
Heating
heat pump
Ceiling Height
260 cm
Number of Levels Within the Property
3
Orientation
West
View
Green view
Condition
Excellent
Condition of Facade
Excellent
Neighborhood
quiet, green
Year of Construction
2024
Number of Bathrooms
2
Garage Spaces
2
Water
Available
Gas
On the street
Electricity
Available
Sewer
Available
Rooms
living room
63 m²
toilet
1 m²
bedroom
10.65 m²
bedroom
11.22 m²
bedroom
11.22 m²
bedroom
15 m²
wardrobe
9.7 m²
wardrobe
3.4 m²
bathroom
8.4 m²
bathroom
4.2 m²
corridor
21.2 m²
laundry room
9.5 m²
room
21.4 m²
room
3.7 m²
corridor
8 m²
garage
54 m²
other
10 m²
terrace
68 m²

Czellér András
Credit Expert

