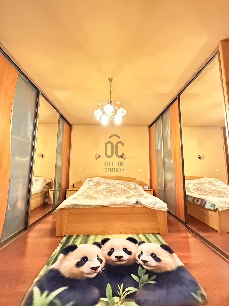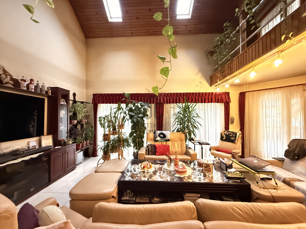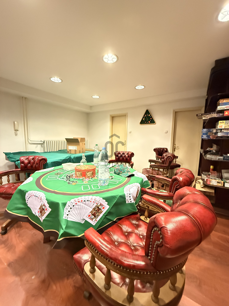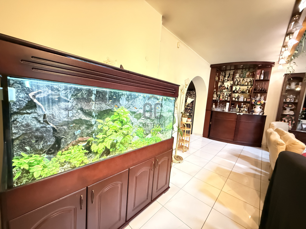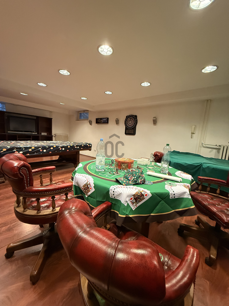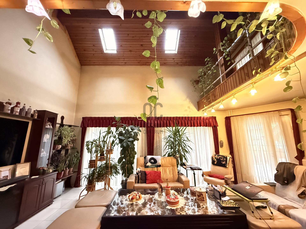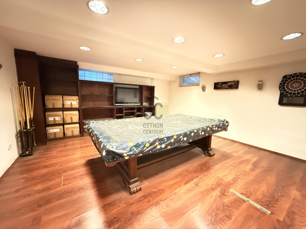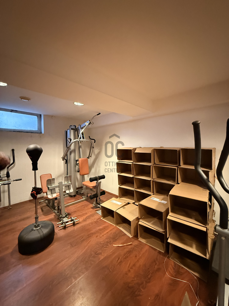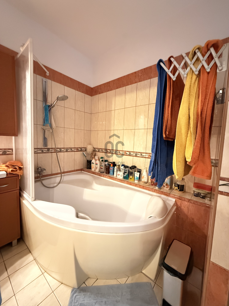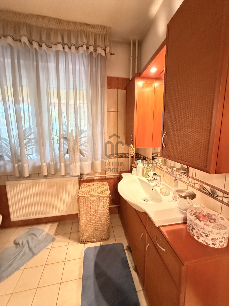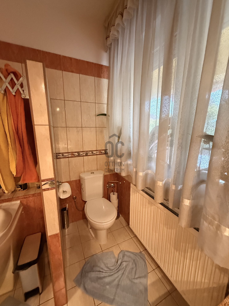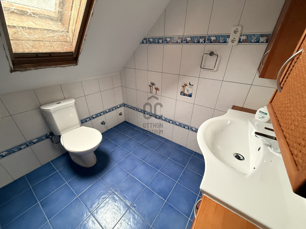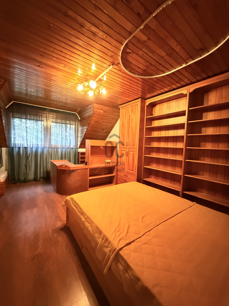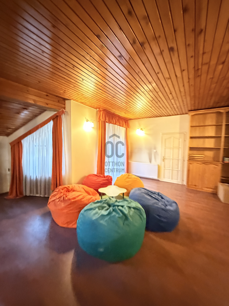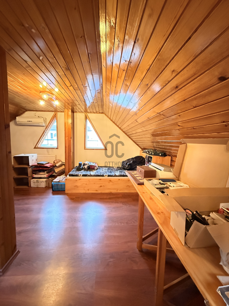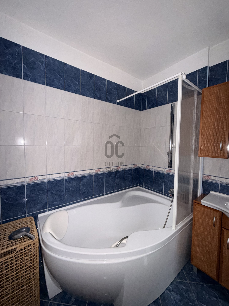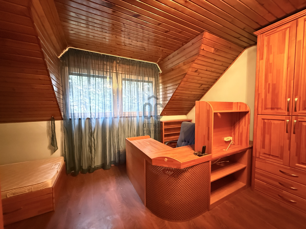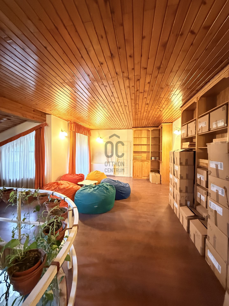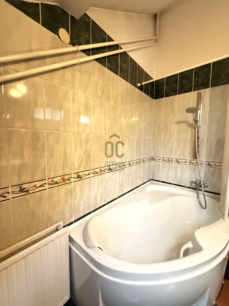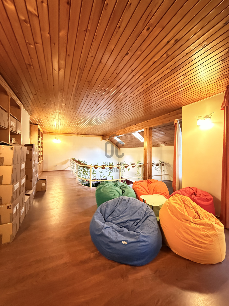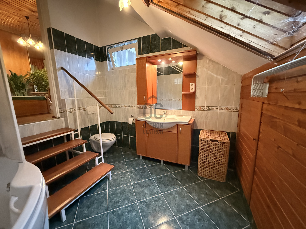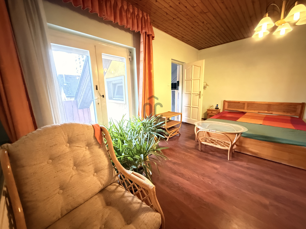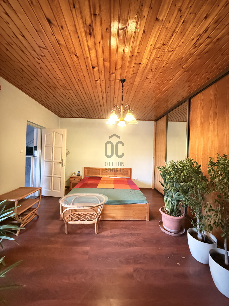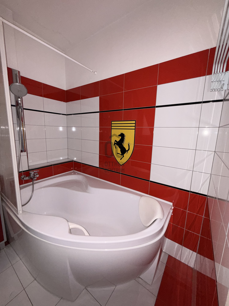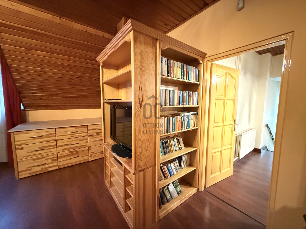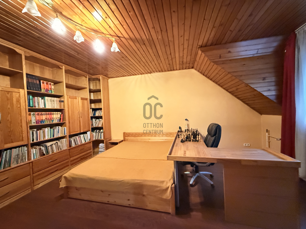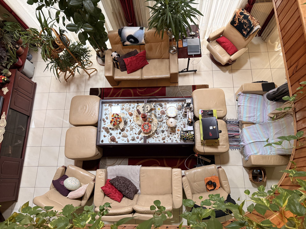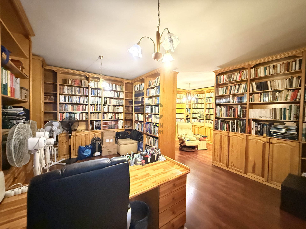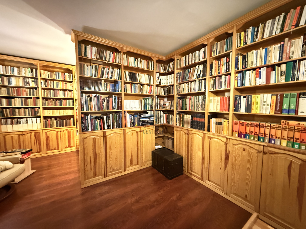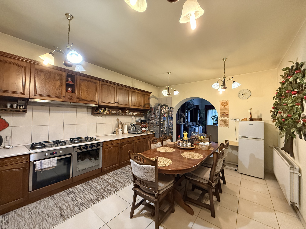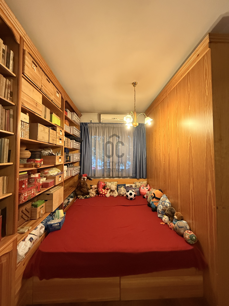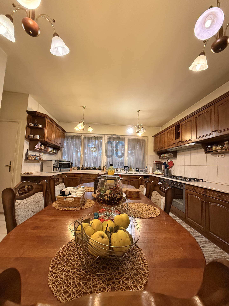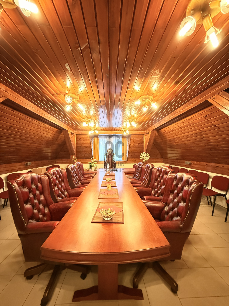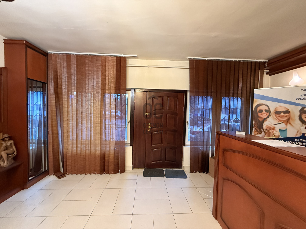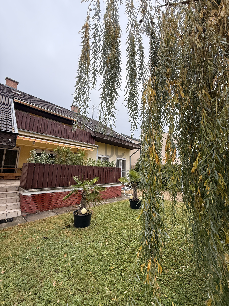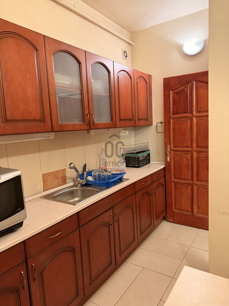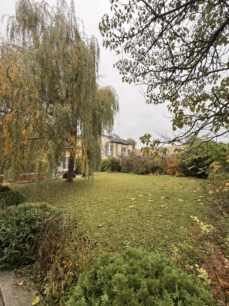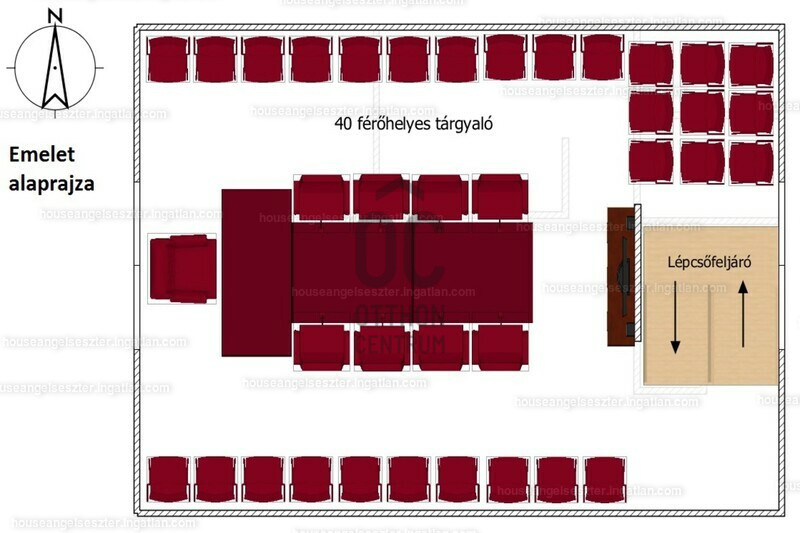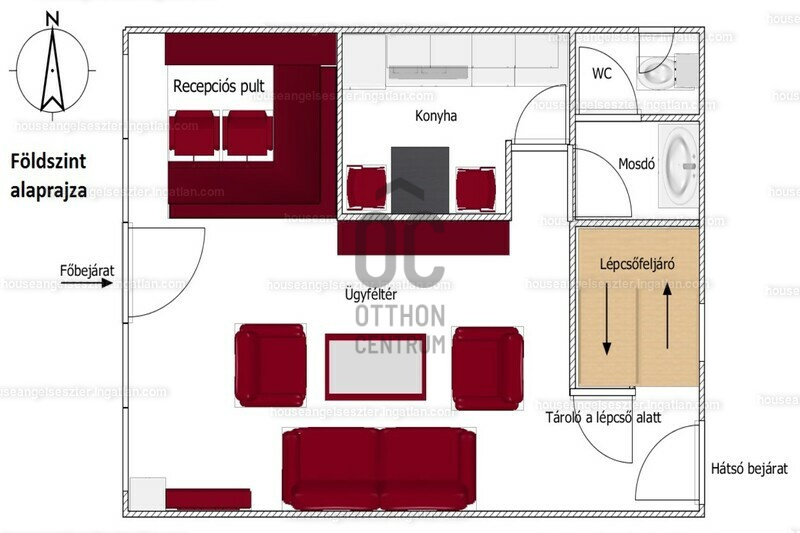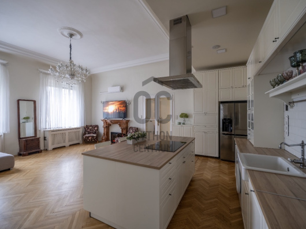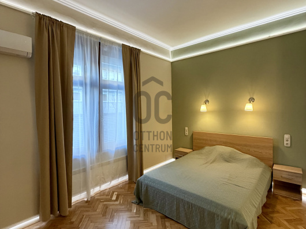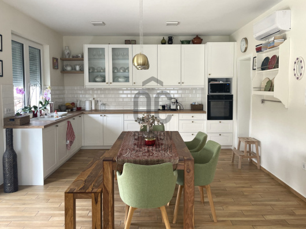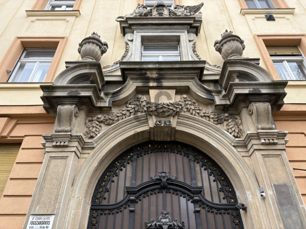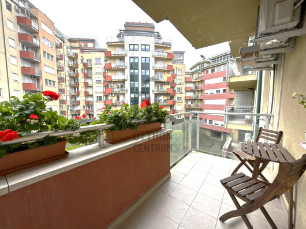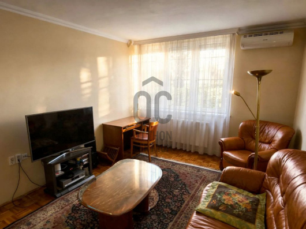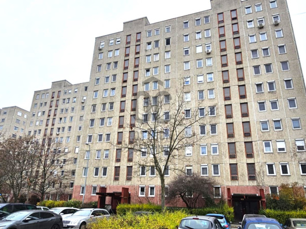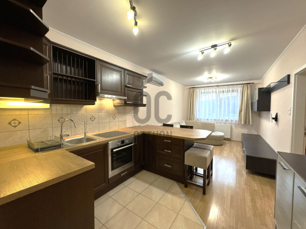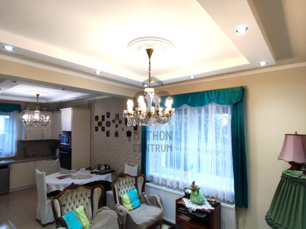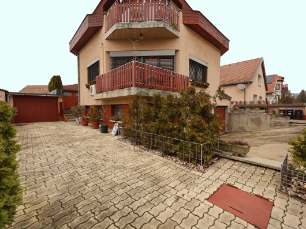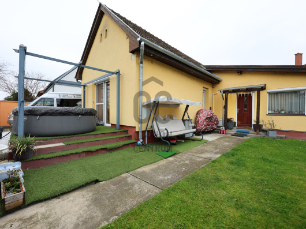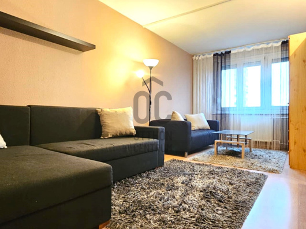745,000,000 Ft
1,931,000 €
- 752m²
- 15 Rooms
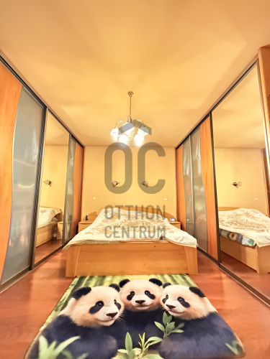
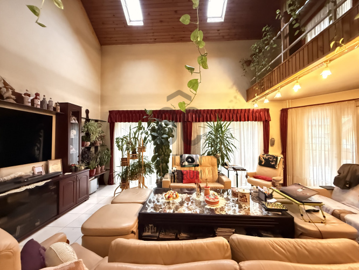
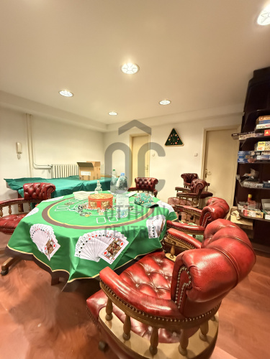
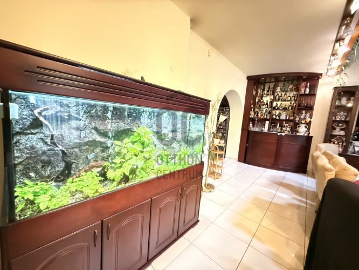
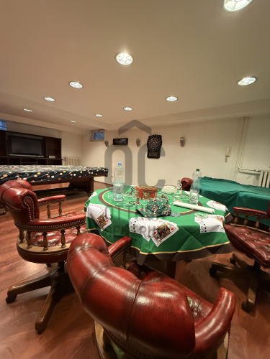
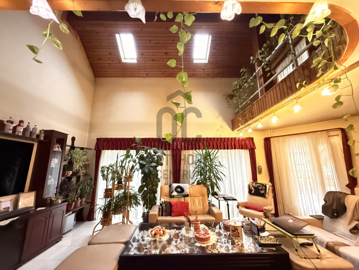
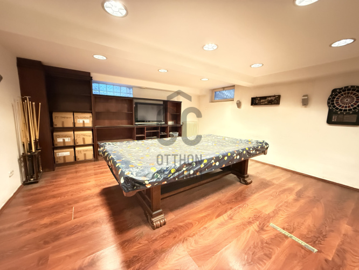
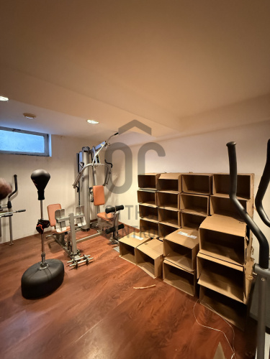
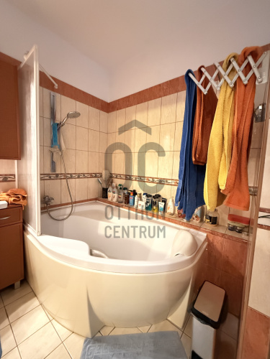
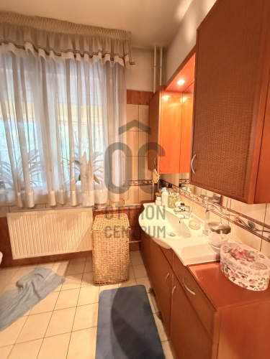
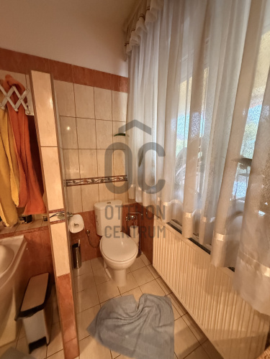
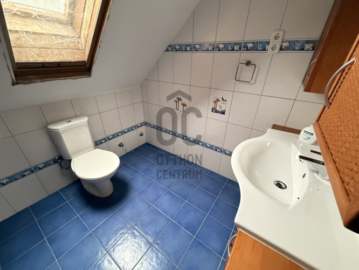
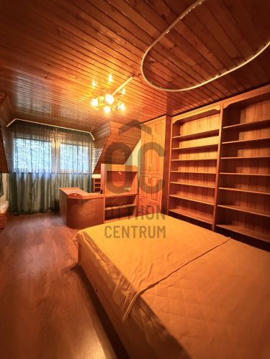
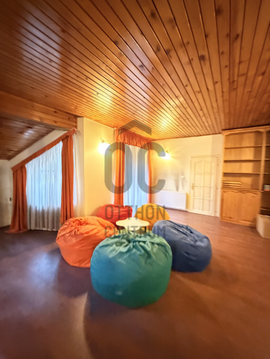
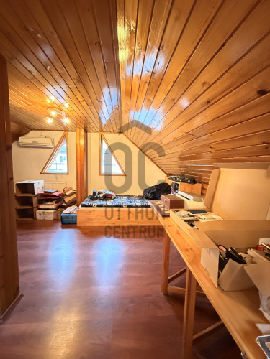
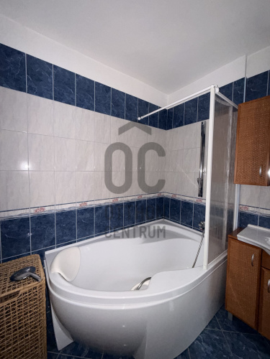
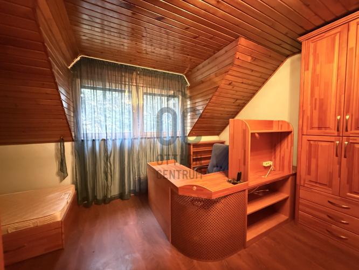
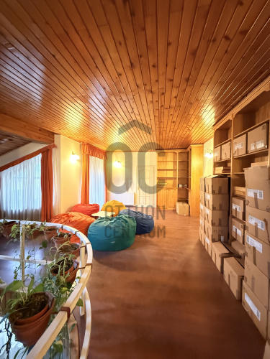
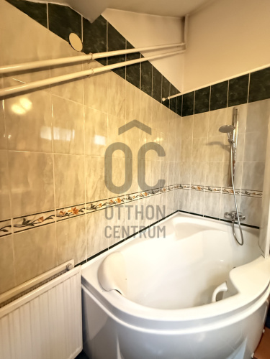
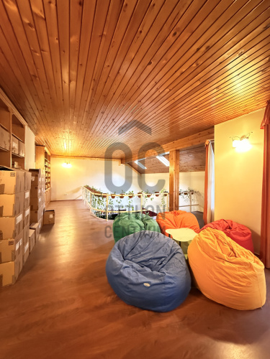
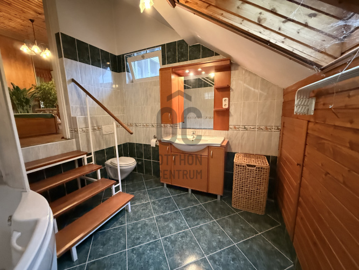
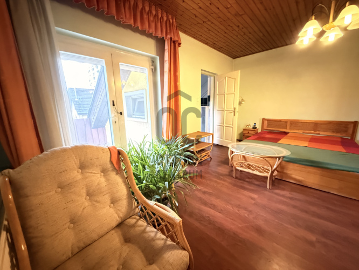
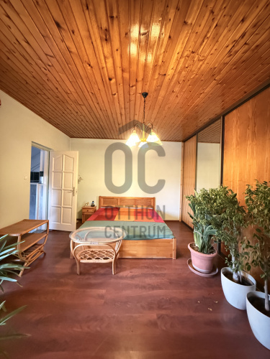
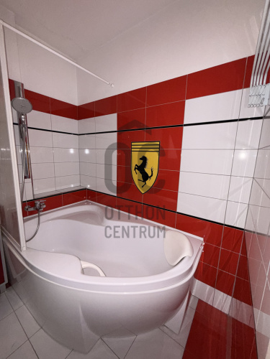
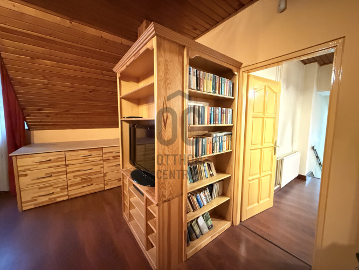
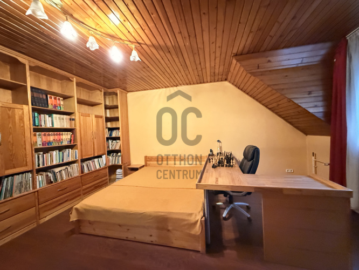
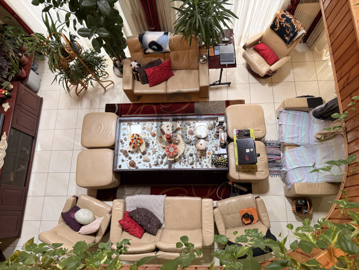
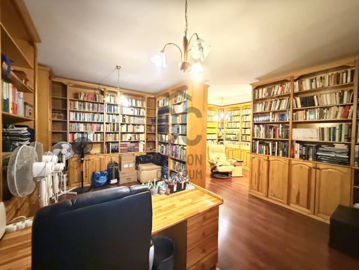
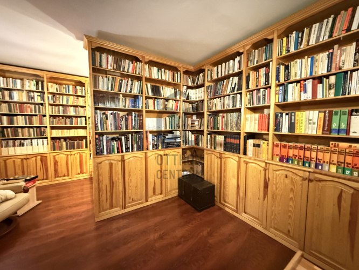
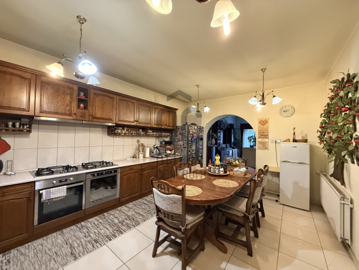
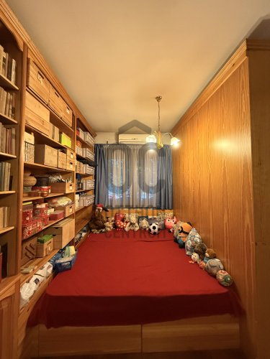
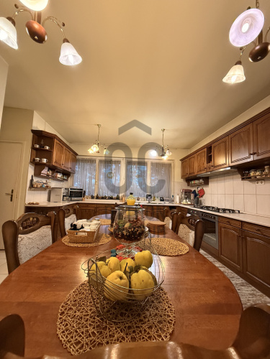
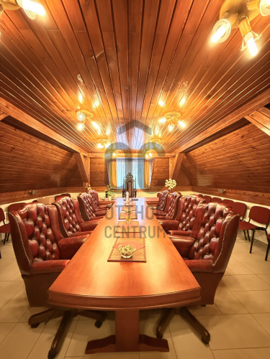
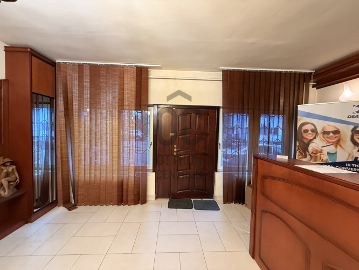
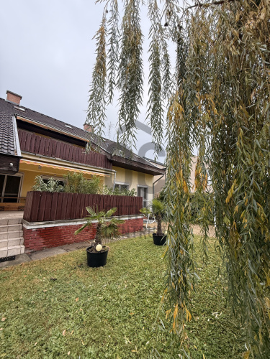
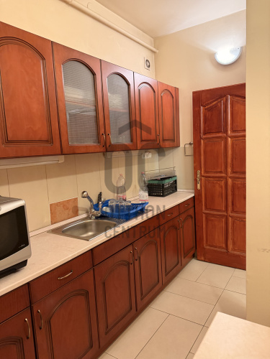
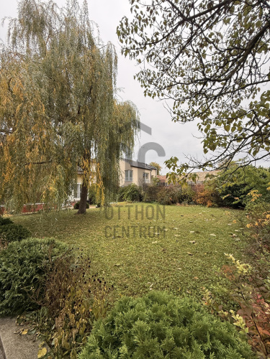
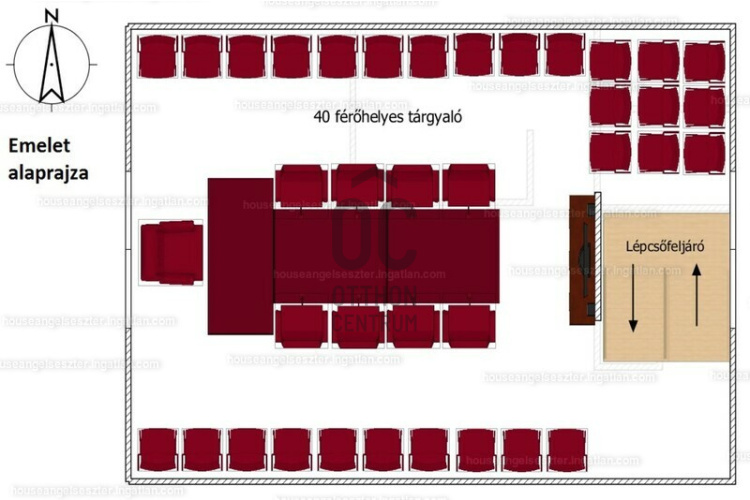
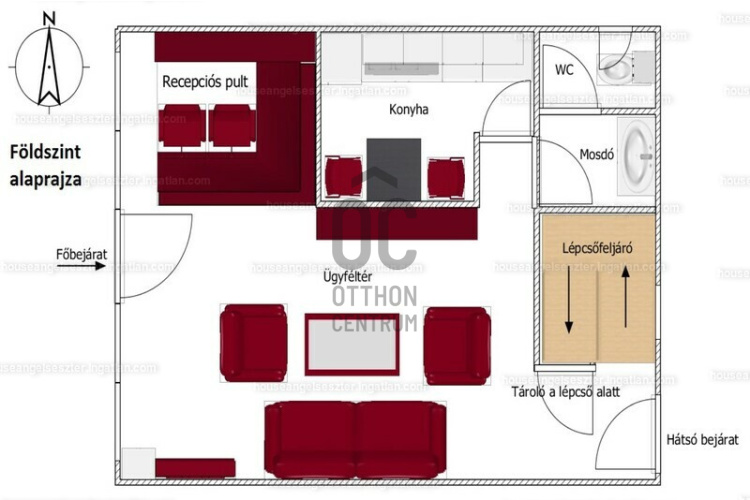
Two buildings on one lot – a unique opportunity in the heart of the 17th district!
In the center of Budapest's 17th district, directly on Pesti Road, a property complex consisting of two separate buildings is for sale on a 1003 m² plot, with a total gross usable area of 752 m². The property is an excellent choice for businesses, offices, and company headquarters, but it is also ideal for investment purposes, as it can be accessed from two streets. **The smaller building (118 m²)** Accessible from Bujákhida Street, this standalone house is equipped with its own gas and electricity meters. The windows are barred and have mirror film; security is ensured by an alarm system. - **Lower level (60 m²):** secretary area, meeting room, kitchen, restroom + toilet, small storage. - **Upper level (58 m²):** meeting room suitable for 45 people, equipped with a 7.1 home theater system, Chesterfield leather furniture, and a television. The movable furniture and TVs in the house are not included in the purchase price, but their retention can be negotiated. **The larger building (634.7 m², 4 levels)** The building was constructed in 1991, featuring a 38 cm brick wall, concrete foundation, and Bramac roof tiles. In 2008, it underwent a complete renovation (bathrooms, kitchen, flooring, electrical network, boiler, plastering and painting, as well as heating modernization). Since then, it has been used sparingly and is in excellent condition. **Layout:** - **Basement (187 m²):** - gym (33 m²) - game room (49.5 m²) - wine cellar with 6 wine coolers, which are not included in the purchase price but can remain upon agreement - laundry room, boiler room, storage rooms, and storages - **Ground floor (208 m²):** - 49 m² living room with a 7-meter ceiling height, direct access to the 36.8 m² semi-covered terrace with sensor sunshade - 23 m² kitchen-dining room - 36 m² library room with a workspace - 21 m² bedroom with ensuite bathroom (Ravak corner bathtub, double sink, toilet) - pantry, guest toilet, small covered terrace (5.7 m²) - heated garage (15.3 m²) - **1st floor (150.5 m²):** - 3 spacious bedrooms (23–32 m²), each with its own bathroom - gallery foyer (32 m²), from which you can overlook the living room - 17 m² upper terrace with sensor sunshade - **Attic (71 m²):** - two rooms (24 m² and 29 m²) - washroom + toilet (5 m²) - built-in wardrobes, storages The upper level features air conditioning, an alarm system, electric aluminum shutters, and mosquito nets for comfort. Heating is provided by a gas boiler and buffer tank. **Plot and external features:** - An electric, double-wing gate allows access for trucks. - Parking: Several cars can fit in the yard. - 16 m² tarp tent (can be used as a garage), which is not included in the purchase price. - Well-maintained garden, tree-flower park, 4-zone automatic irrigation system, garden lighting. - Garden relaxation area with a 10-person cauldron cooking-grilling-campfire corner - not included in the purchase price. **Technical specifications:** - 2 electricity meters (3x25 A), industrial power, 380V - 2 gas meters, water meter - Heating costs in winter are approximately 50–60,000 HUF - Security entrance doors, burglary-resistant film windows, wooden roof windows The purchase price includes the complete, high-quality furnishings and equipment (total value: over 350,000 CHF) – including handmade furniture, wardrobes, bar corner, aquarium, etc. The owner offers all of this as a gift to the future new owner. The property is free of any legal encumbrances. **Extra offer:** The owner will contribute 15 million HUF towards the installation of a solar panel system if purchased at the asking price, thus minimizing utility costs in the long term. Due to its versatile layout, the property could be ideal for: - a medical or aesthetic center (e.g., plastic surgery, dentistry, gynecology center), - a law or IT office, - a company headquarters – even for hosting international partners or guest accommodations, - or as an investment for long-term rental. **Neighborhood and location:** Thanks to its city center location, all services are nearby: banks, medical offices, schools, kindergartens, shopping centers (Tes
Registration Number
H509145
Property Details
Sales
for sale
Legal Status
used
Character
house
Construction Method
brick
Net Size
752 m²
Gross Size
752 m²
Plot Size
1,003 m²
Size of Terrace / Balcony
51 m²
Garden Size
300 m²
Heating
Gas circulator
Ceiling Height
265 cm
Number of Levels Within the Property
2
Orientation
South-West
View
city view, Green view
Condition
Good
Condition of Facade
Good
Basement
Independent
Neighborhood
good transport, central
Year of Construction
1991
Number of Bathrooms
3
Condominium Garden
yes
Garage
Included in the price
Garage Spaces
2
Water
Available
Gas
Available
Electricity
Available
Sewer
Available
Storage
Independent
Rooms
other room
49.5 m²
gym
33 m²
wine cellar
13.5 m²
laundry room
12 m²
warehouse
18 m²
warehouse
22 m²
warehouse
19 m²
warehouse
2.5 m²
bathroom-toilet
7.5 m²
entryway
10 m²
living room
49 m²
kitchen
23 m²
room
36 m²
bedroom
21 m²
bathroom
7.5 m²
toilet-washbasin
1.5 m²
pantry
2.5 m²
corridor
10 m²
terrace
36.8 m²
terrace
5.7 m²
garage
15.3 m²
bedroom
23 m²
bathroom
8 m²
bedroom
32 m²
bathroom-toilet
6 m²
bedroom
32 m²
bathroom-toilet
6.5 m²
gallery
32 m²
terrace
17 m²
bedroom
24 m²
bedroom
29 m²
entryway
13 m²
bathroom-toilet
5 m²
staircase
18 m²
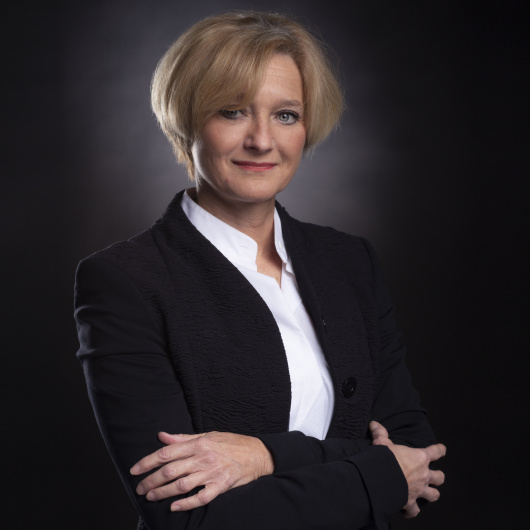
Hazay Melinda
Credit Expert

