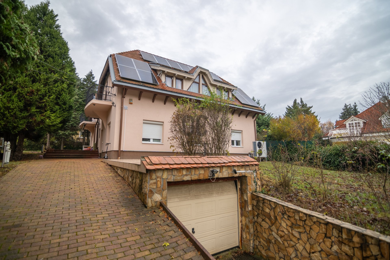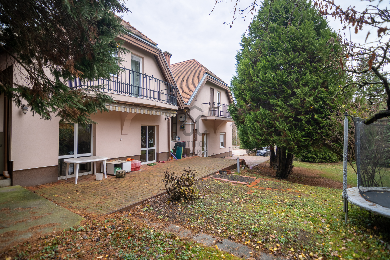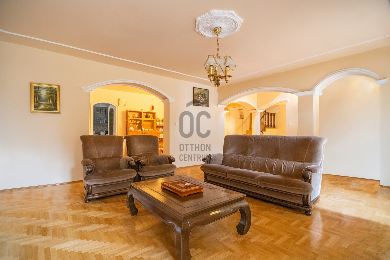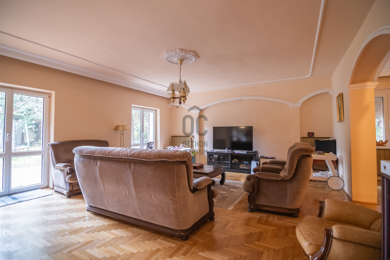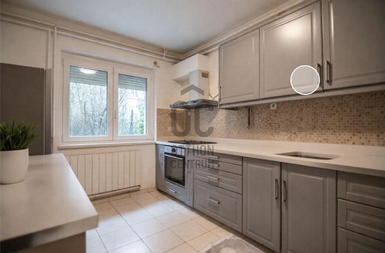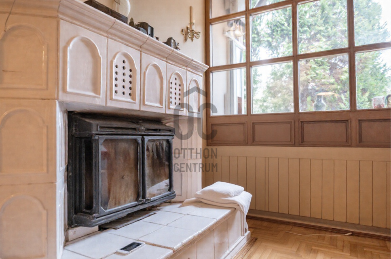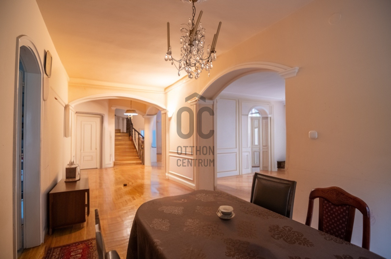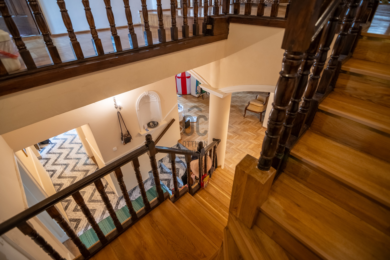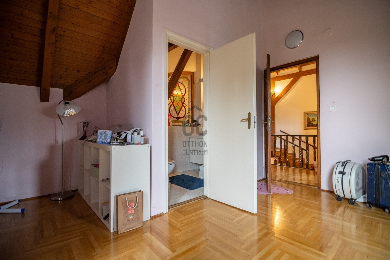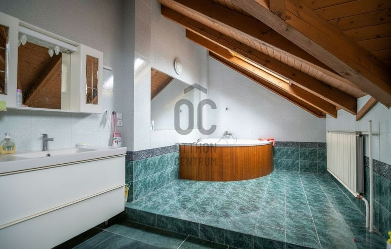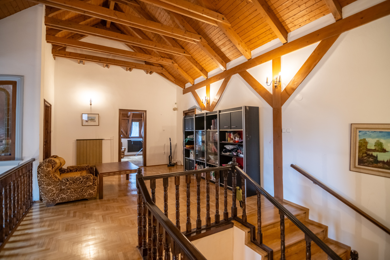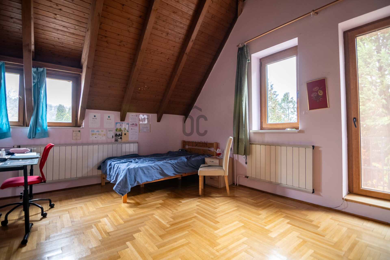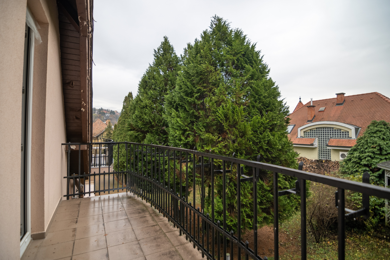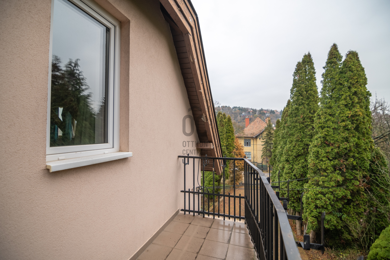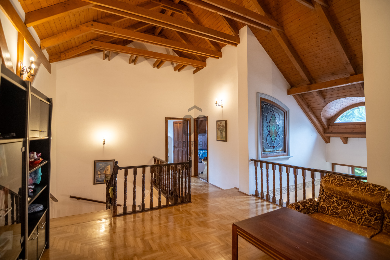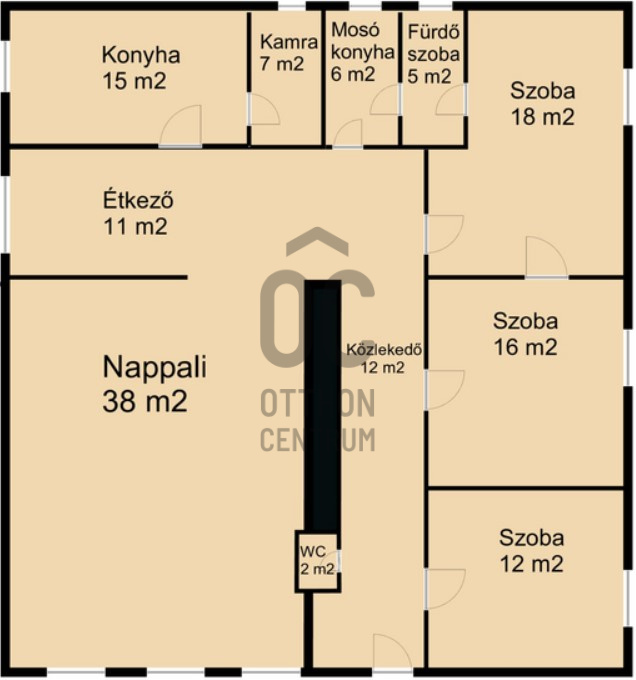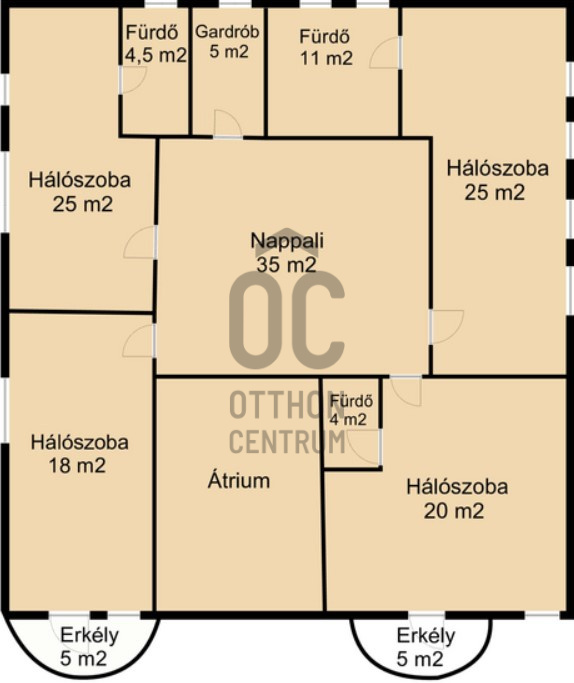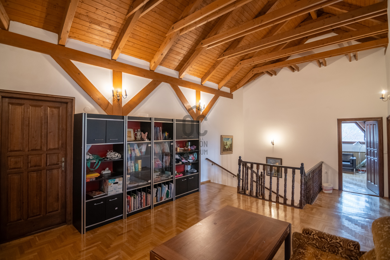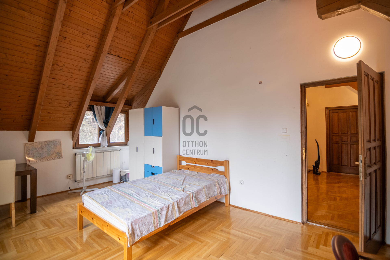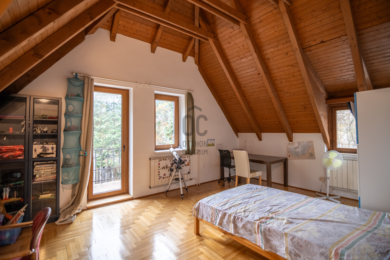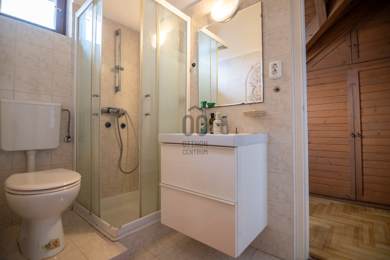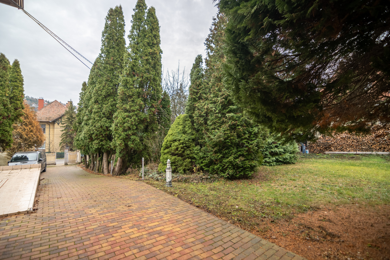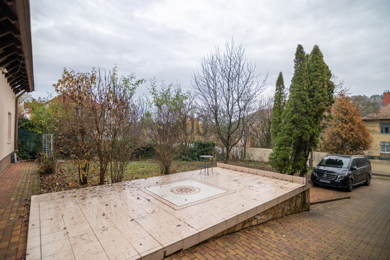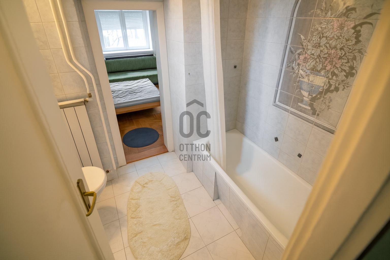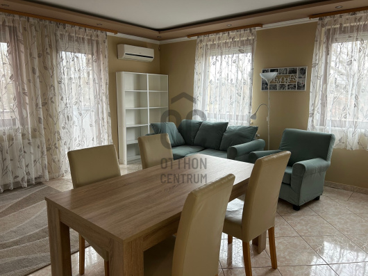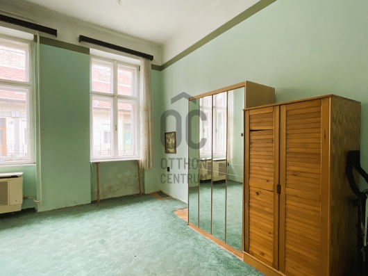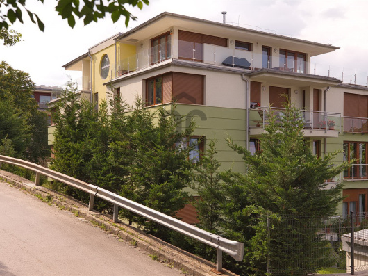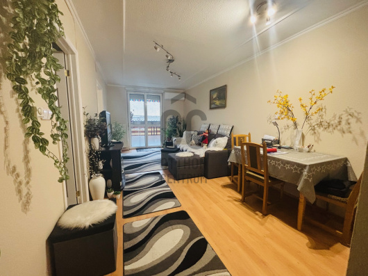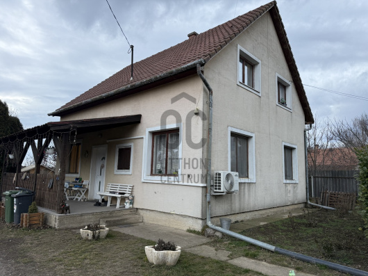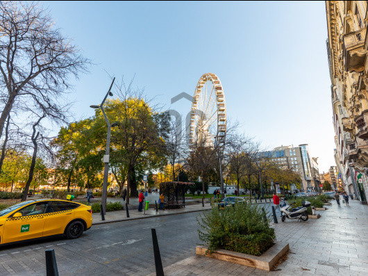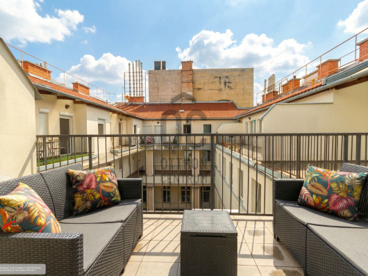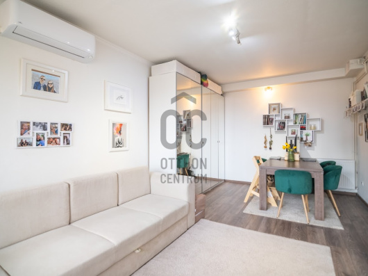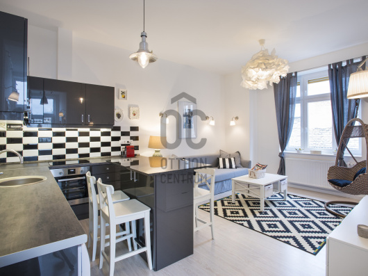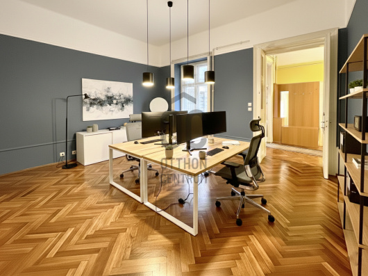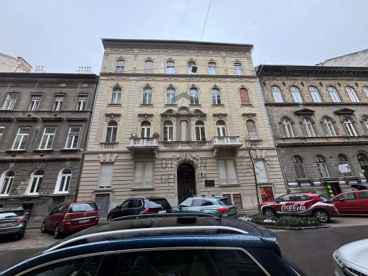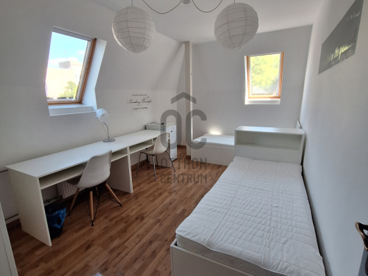400,000,000 Ft
1,065,000 €
- 300m²
- 7 Rooms
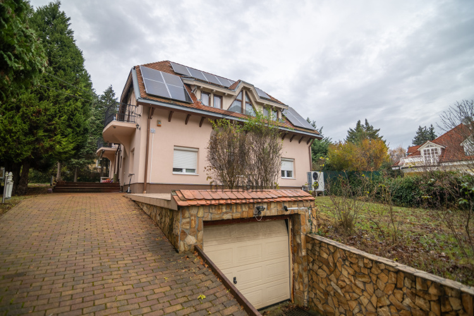
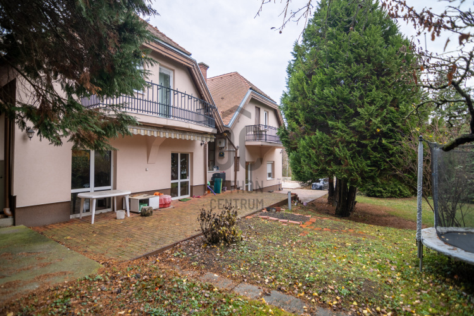
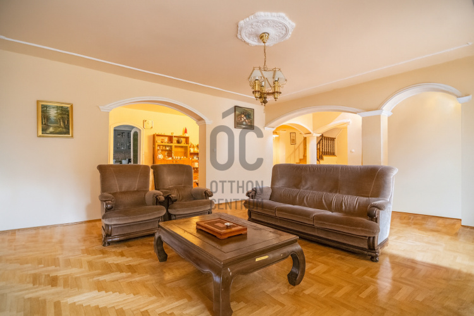
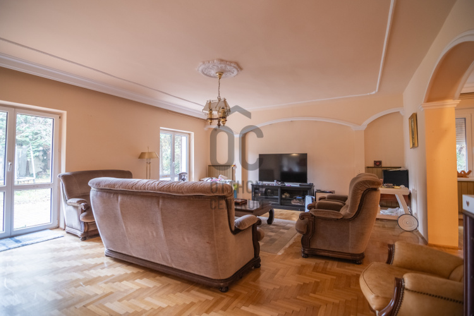
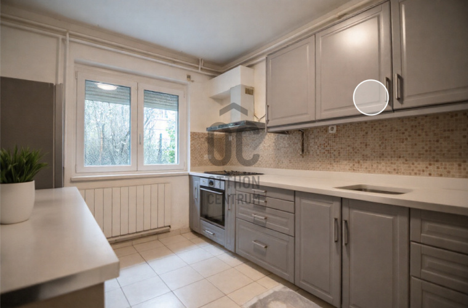
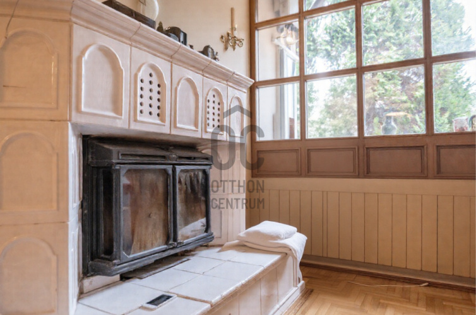
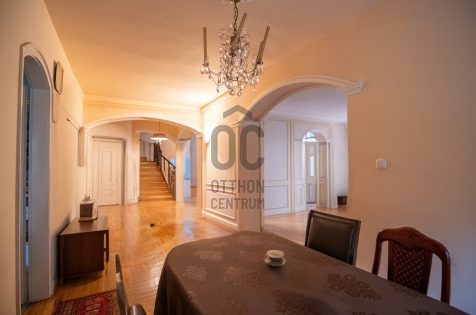
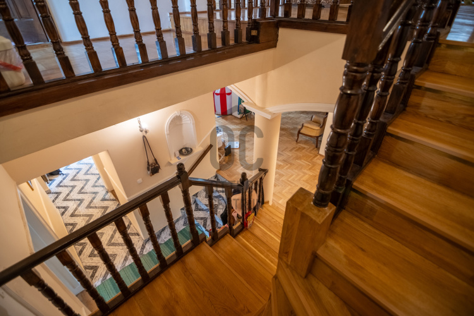
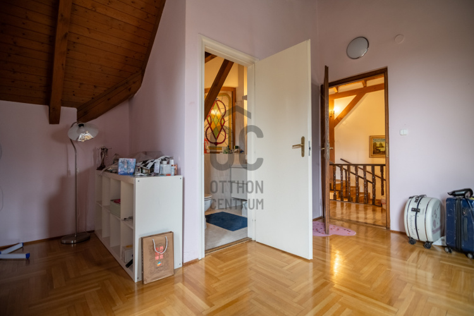
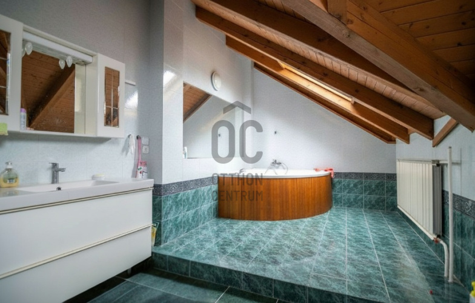
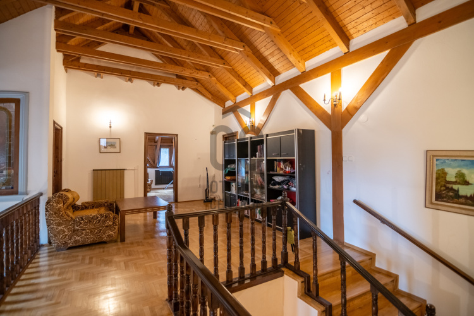
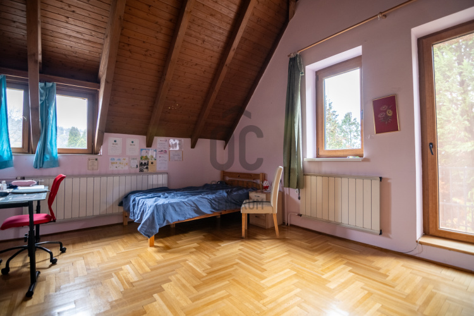
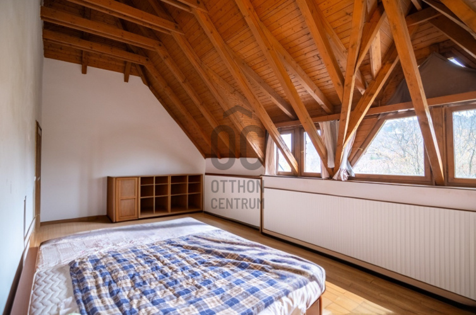
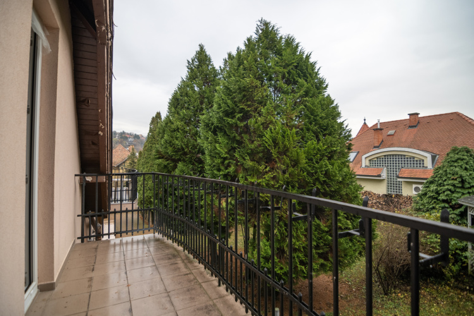
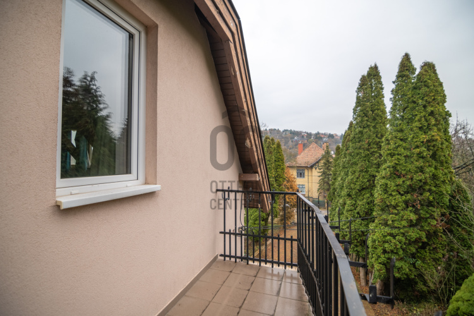
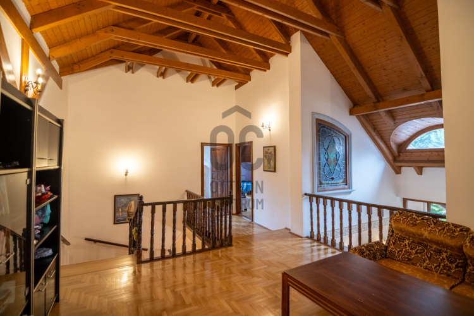
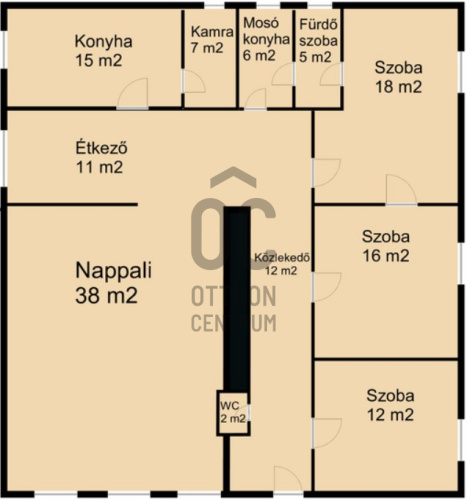
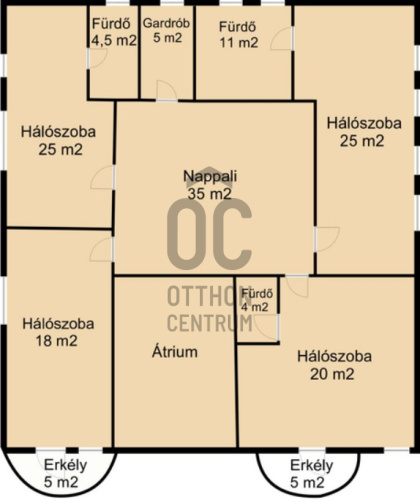
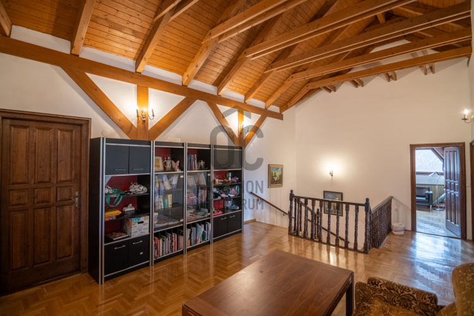
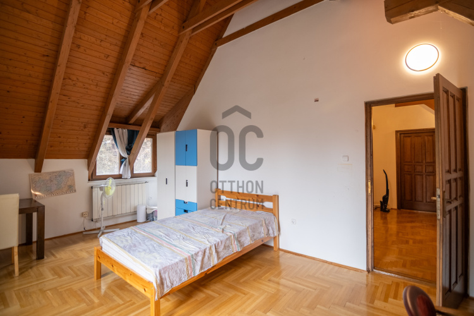
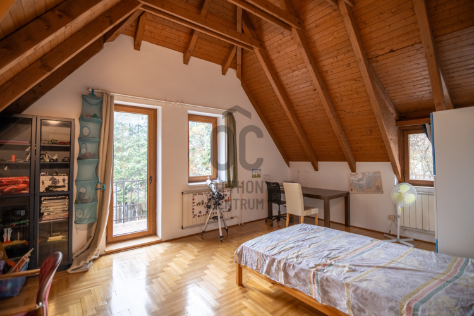
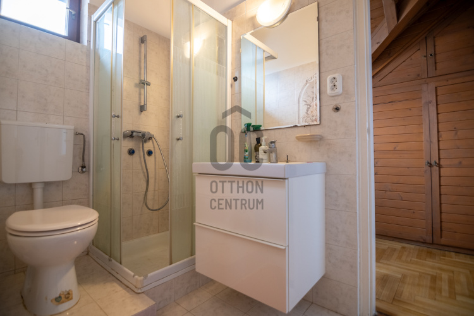
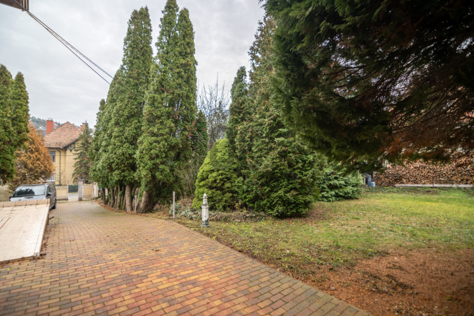
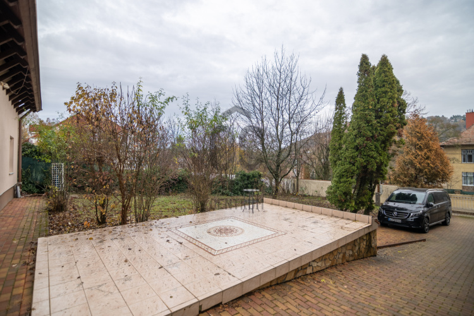
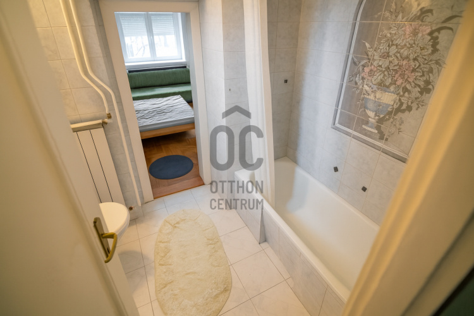
Renovated, energy-efficient home with rare features!
Charming family home for sale on a rare double plot (1,427 m²) in one of the most sought-after areas of District II, Máriaremete. Built around 1990 with solid brick walls, the house is in excellent structural condition. It underwent a complete renovation in 2016, including new insulation, modern triple-glazed windows, and fully updated interiors, including the basement.
Energy-efficient living is ensured by a heat pump system, a 12 kW solar panel array (30 panels installed in 2022), and an electric boiler for hot water.
The spacious layout includes 7 rooms, 2 living rooms, 5 toilets, 4 showers, and a fully equipped kitchen – perfect for large families or investors.
The location is peaceful yet well-connected, just 150 meters from the bus stop and 10 minutes from the Hűvösvölgy tram terminal. Nearby amenities include schools, doctors, a supermarket, playground, and swimming pool.
Energy-efficient living is ensured by a heat pump system, a 12 kW solar panel array (30 panels installed in 2022), and an electric boiler for hot water.
The spacious layout includes 7 rooms, 2 living rooms, 5 toilets, 4 showers, and a fully equipped kitchen – perfect for large families or investors.
The location is peaceful yet well-connected, just 150 meters from the bus stop and 10 minutes from the Hűvösvölgy tram terminal. Nearby amenities include schools, doctors, a supermarket, playground, and swimming pool.
Registration Number
H509027
Property Details
Sales
for sale
Legal Status
used
Character
house
Construction Method
brick
Net Size
300 m²
Gross Size
300 m²
Plot Size
1,427 m²
Size of Terrace / Balcony
16 m²
Heating
heat pump
Ceiling Height
330 cm
Number of Levels Within the Property
3
Orientation
South
View
Green view
Condition
Good
Condition of Facade
Good
Basement
Independent
Neighborhood
quiet, green
Year of Construction
1990
Number of Bathrooms
4
Garage Spaces
1
Water
Available
Gas
Available
Electricity
Available
Sewer
Available
Rooms
entryway
12 m²
toilet-washbasin
2 m²
room
12 m²
bedroom
16 m²
bedroom
18 m²
bathroom-toilet
5 m²
laundry room
6 m²
open-plan living and dining room
49 m²
kitchen
15 m²
pantry
7 m²
corridor
4 m²
garage
10 m²
balcony
5 m²
boiler room
6 m²
living room
35 m²
bedroom
18 m²
bathroom-toilet
4 m²
bedroom
25 m²
bathroom-toilet
11 m²
wardrobe
5 m²
bathroom-toilet
4.5 m²
bedroom
25 m²
bedroom
20 m²
balcony
5 m²
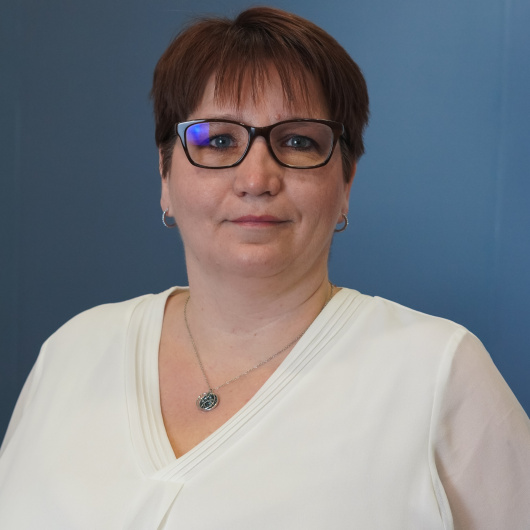
Ruczek Krisztina
Credit Expert

