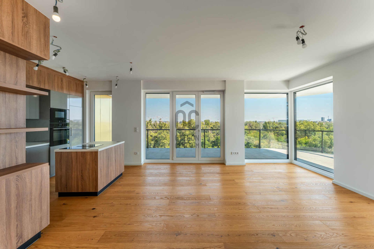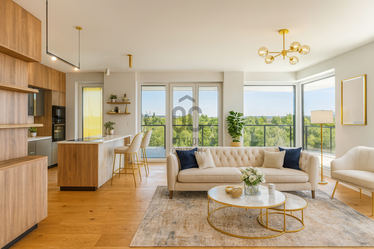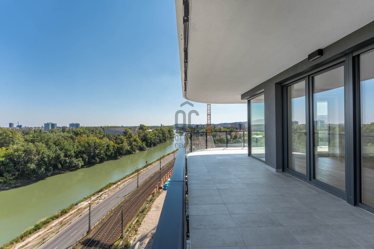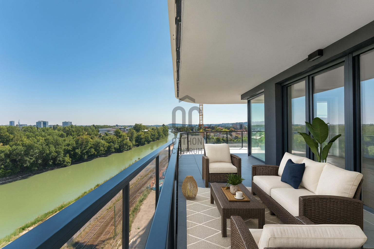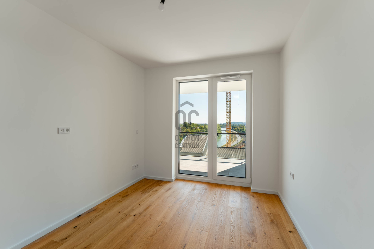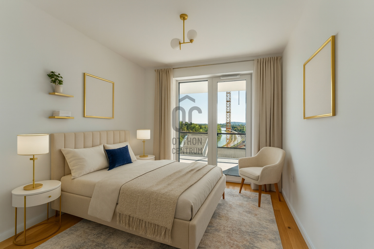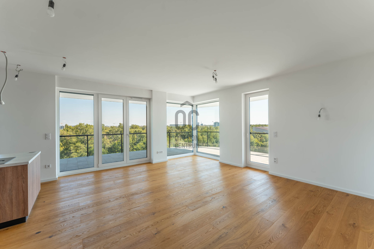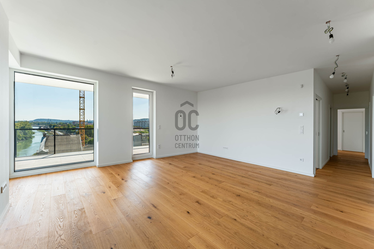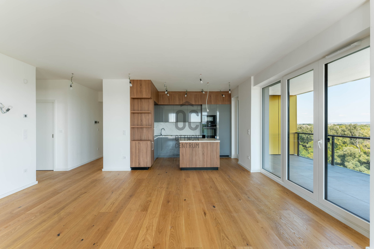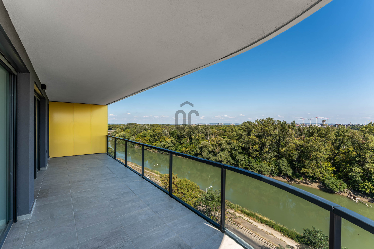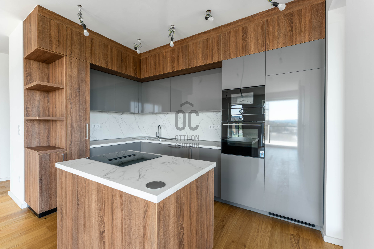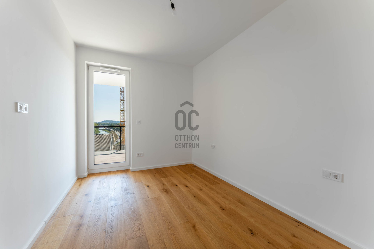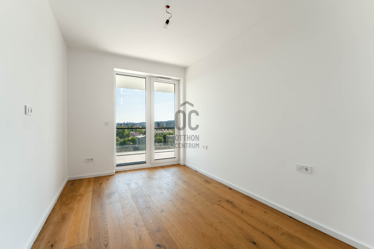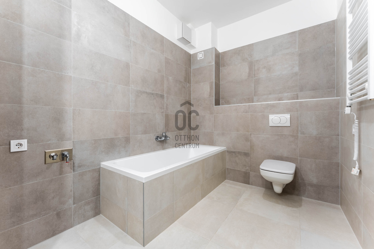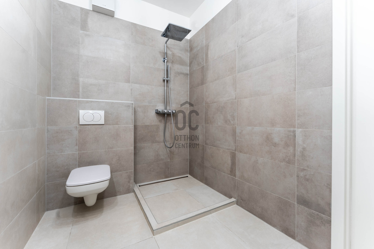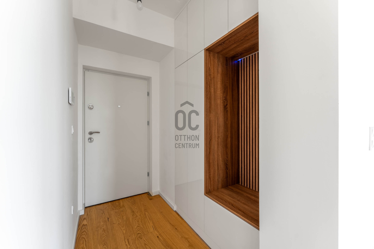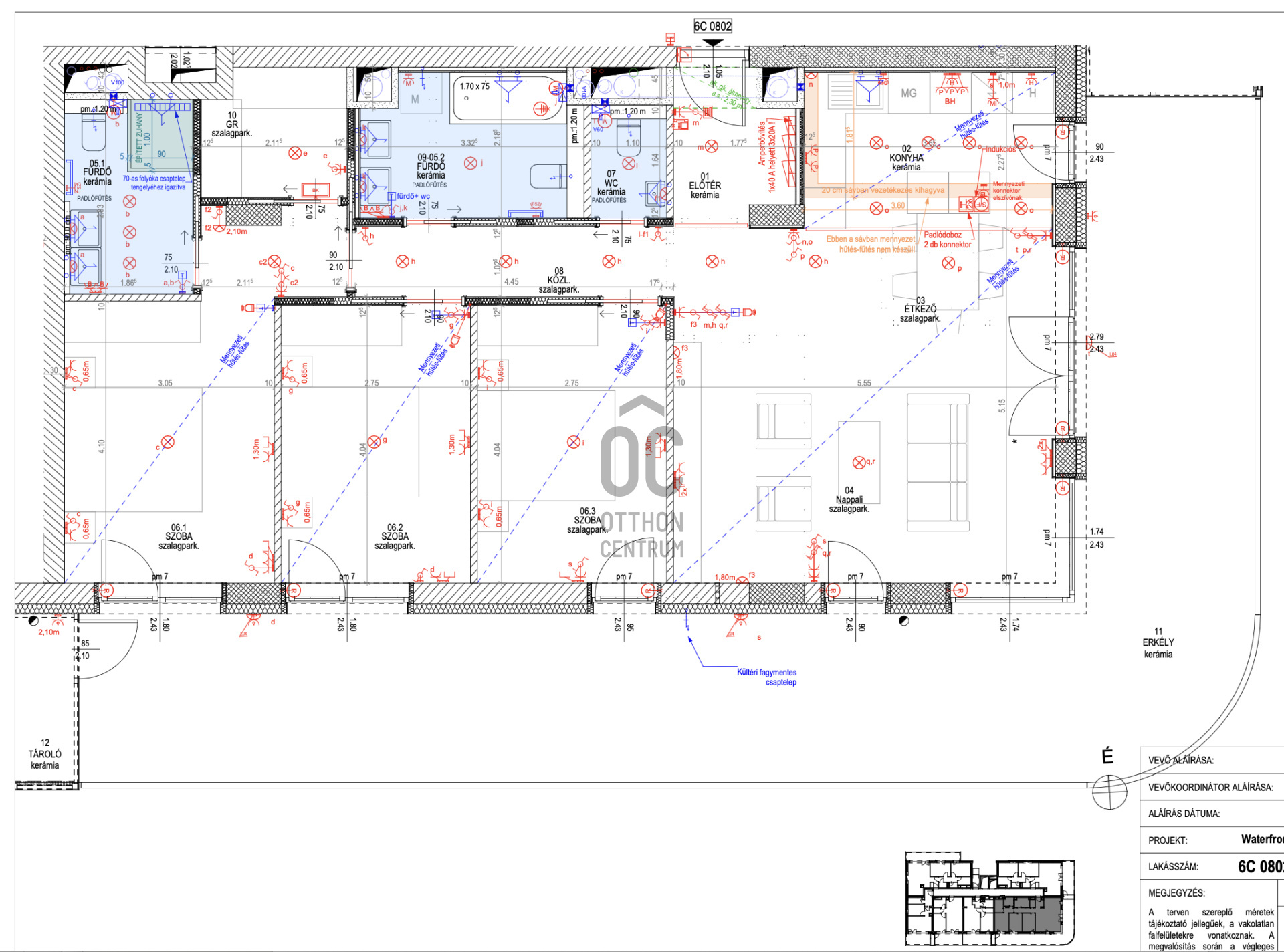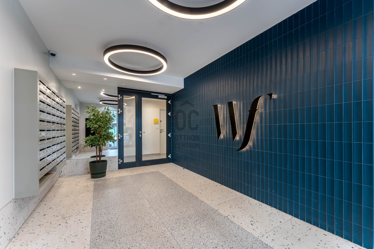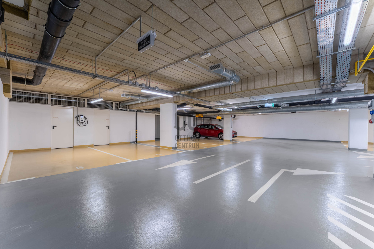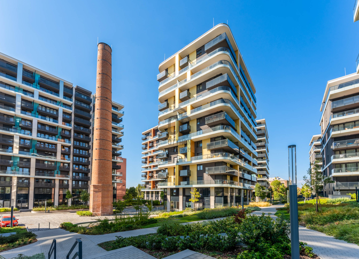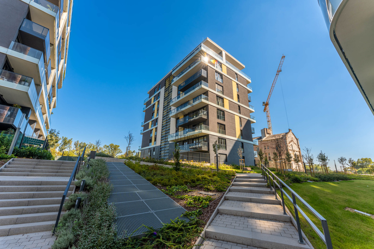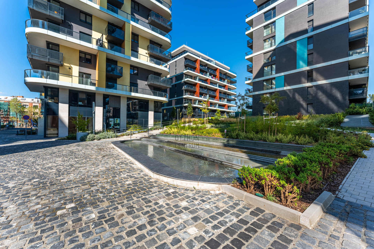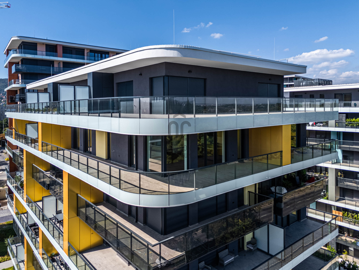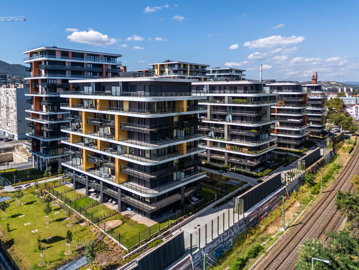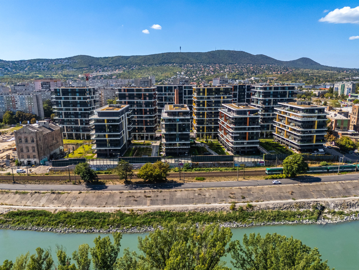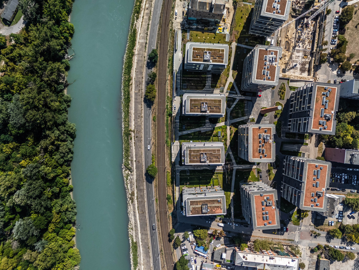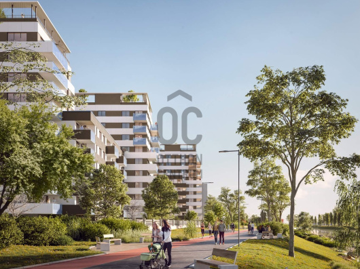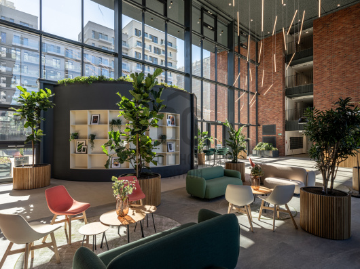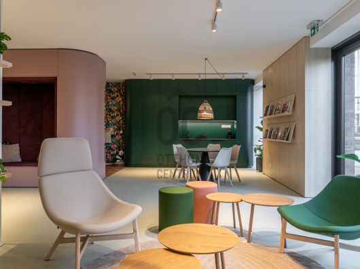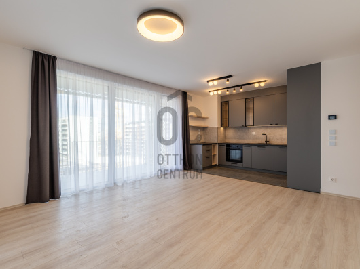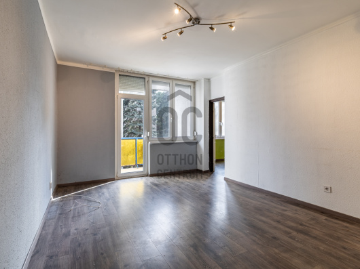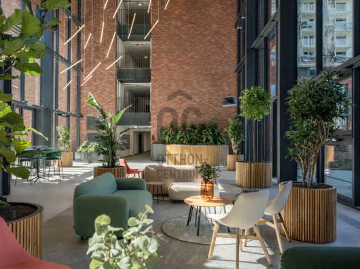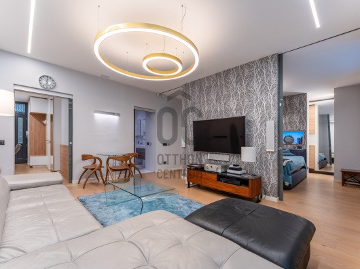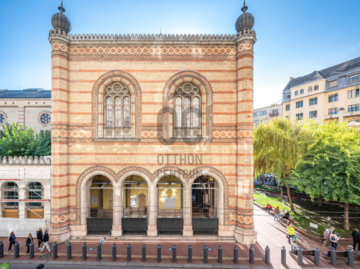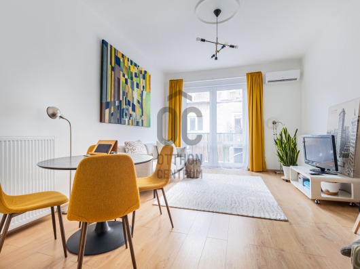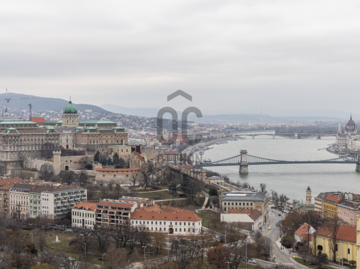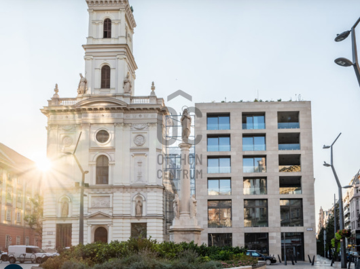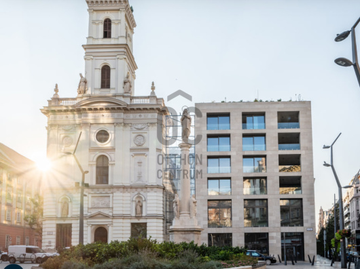329,900,000 Ft
871,000 €
- 123.3m²
- 4 Rooms
- 8th floor
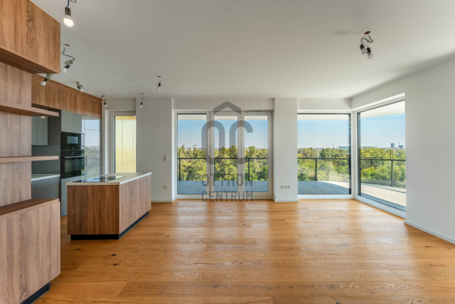
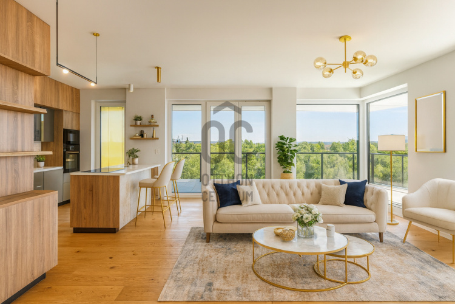
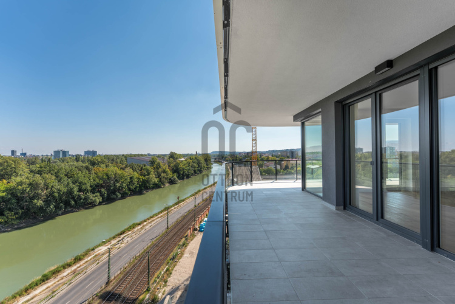
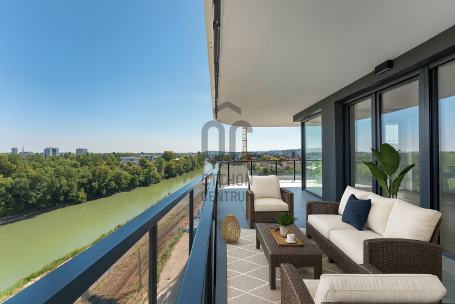
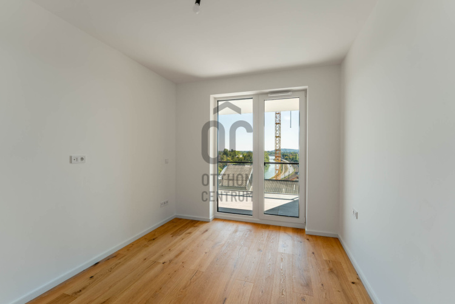
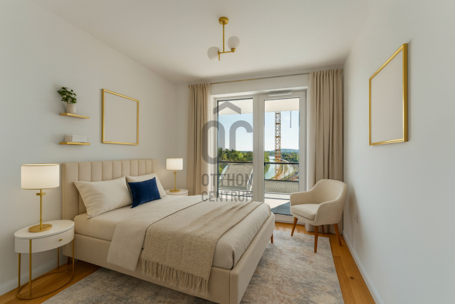
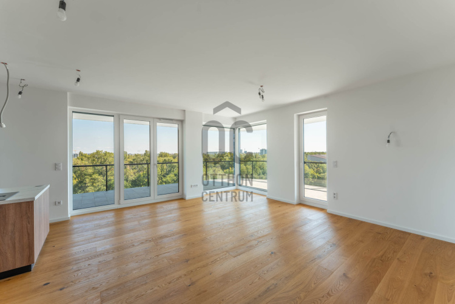
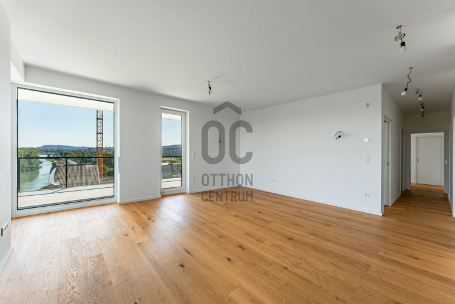
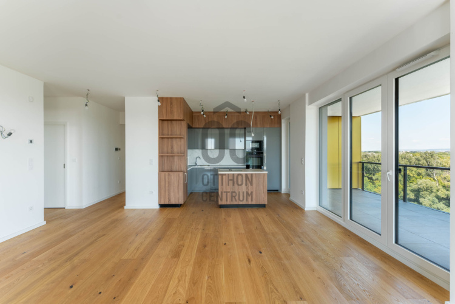
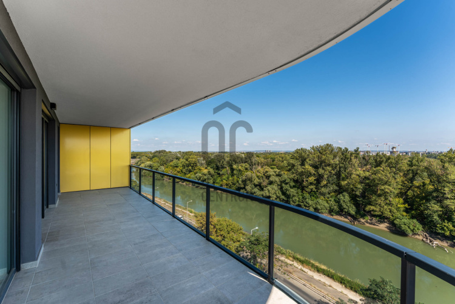
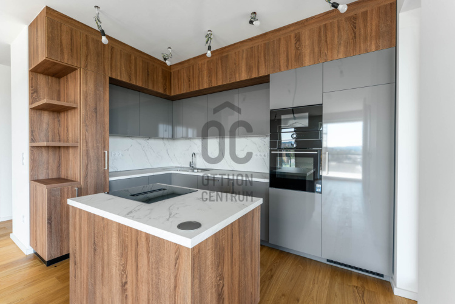
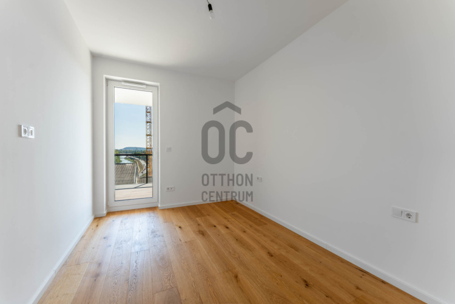
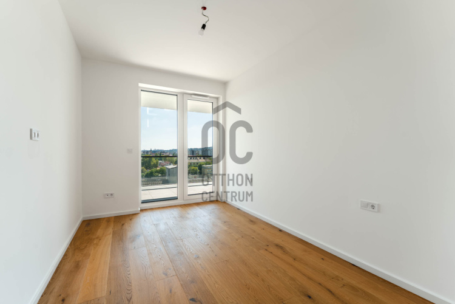
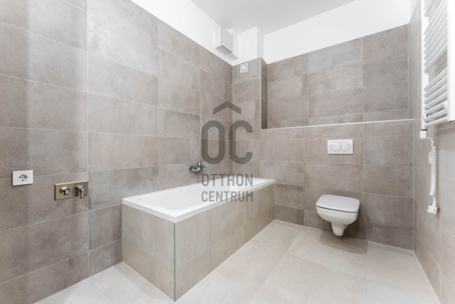
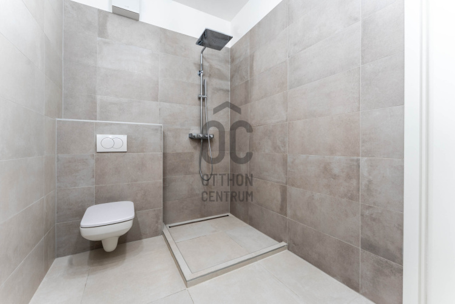
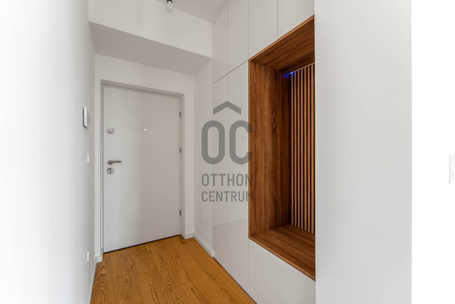
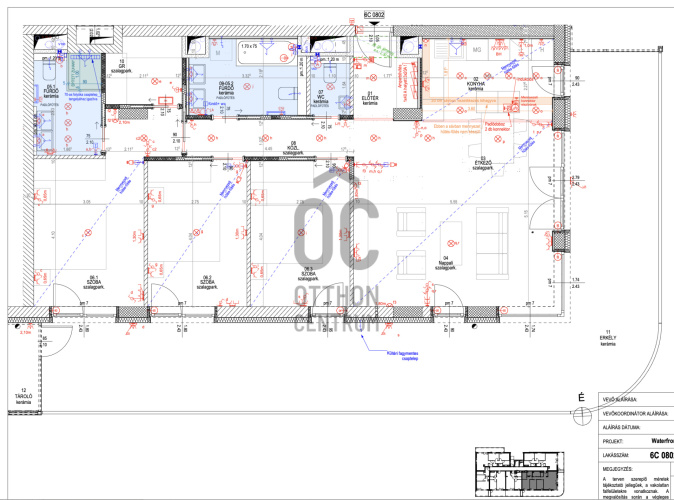
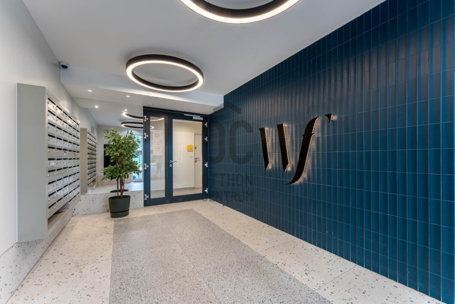
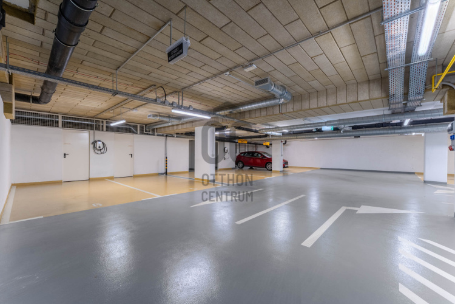
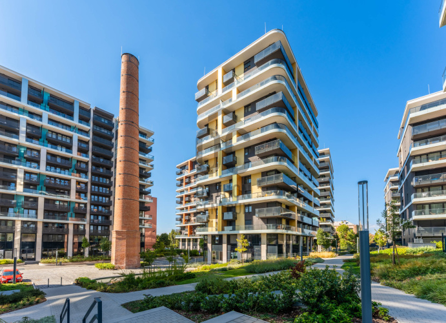
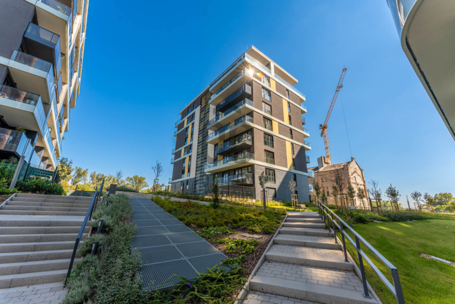
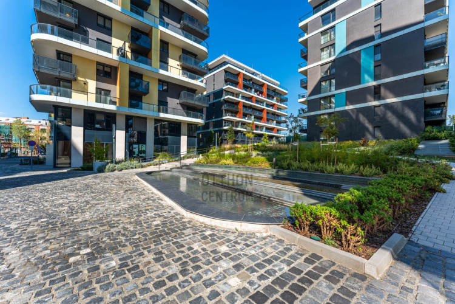
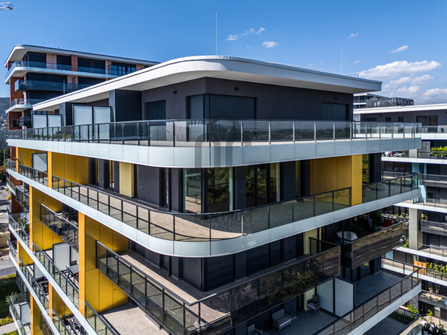
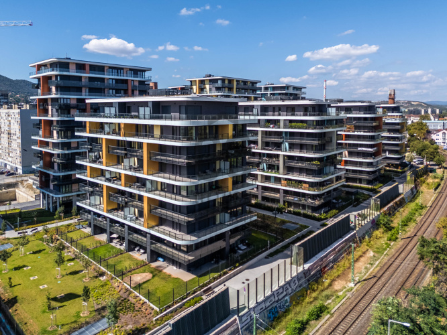
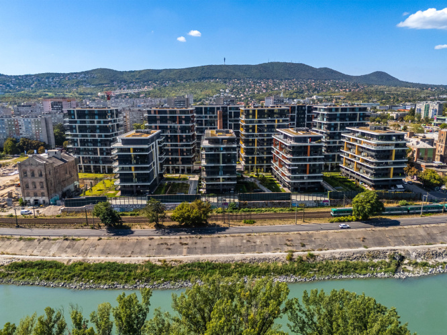
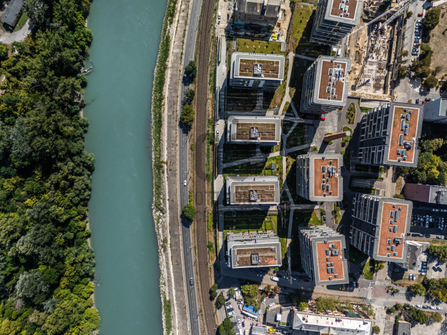
HOME ON THE DANUBE – WHERE PANORAMIC VIEWS TAKE CENTER STAGE EVERY DAY
Spacious interiors, refined details in Waterfront City. Welcome home!
EXPERIENCE & LIFESTYLE
This apartment is more than just a home – it is a lifestyle: morning coffee on the terrace overlooking the Danube, sunsets against the city lights, and the tranquility that only the proximity of water and greenery can provide.
The expansive terrace serves as a true living space: whether it’s hosting friends, a private yoga session, or simply unwinding, every moment here feels special.
LOCATION
We are offering this truly exceptional apartment in Budapest’s District III, in the city’s newest modern residential complex. The closeness of the Danube, the views of Hajógyári Island, and the full city panorama combine to create an inspiring energy and a unique atmosphere. From here, practically the entire city of Budapest lies at your feet – the hills, the river, and the city lights merging into one grand spectacle.
Transportation is excellent – tram, suburban railway (HÉV), and road access are all within easy reach, so the vibrant energy and dynamism of the city are always at hand.
THE BUILDING
A brand-new, state-of-the-art residential complex designed with every detail serving modern urban living. The architecture emphasizes spacious interiors and the closeness of nature: vast glass surfaces, an elegant façade, modern elevators, and well-maintained communal areas welcome the residents.
The complex also hosts cafés, breakfast spots, yoga studios, hair salons, medical offices, and various service providers – daily convenience is almost at your doorstep.
THE APARTMENT
Situated on the 8th floor, the apartment provides a completely unobstructed and breathtaking panorama. The net 102 m² living space is complemented by a 63 m² oversized terrace accessible directly from every room. The terrace also features a dedicated storage unit, making it practical for everyday use and especially convenient for larger gatherings.
The interiors are bright and thoughtfully laid out. The living room is enhanced by a modern kitchen fitted with high-end Bosch appliances and a kitchen island, where natural wood finishes and clean lines harmonize perfectly with the space.
The apartment offers three well-separated bedrooms, one of which is a master bedroom with its own walk-in closet and en-suite bathroom, while its floor-to-ceiling windows frame views of the Danube and the city.
Every room is equipped with sliding doors, which are both practical and elegant – highlighting the apartment’s modern character while freeing up valuable space.
There are two bathrooms with distinct functions: one with a shower and one with a bathtub. Additionally, there is a separate WC, ensuring convenience even with more residents or guests.
The entrance hall and corridor provide excellent flow and separation: each room opens individually, yet the spaces remain connected. A practical built-in wardrobe in the entrance hall further enhances storage and convenience.
The bright southeast-facing living room and the south-facing bedrooms are filled with natural light, while premium materials and an energy-efficient heat pump system ensure year-round comfort.
PREMIUM UPGRADES
The owner requested several additional upgrades, which represent a significant extra investment and are not included in the developer’s standard pricing:
- sliding doors in every room
- premium flooring finishes
- additional electrical and lighting outlets
- continuous wooden parquet flooring (no cold tiling in the kitchen or hallway)
No floor transition strips anywhere, creating a seamless, elegant look
The apartment also includes two large underground garage spaces equipped with EV chargers, each with its own storage unit. These are not included in the purchase price.
INVESTMENT HIGHLIGHT
The Danube-front location, the features of the modern residential complex, and the oversized terrace guarantee that this property will retain its value in the long term. It is also premium in terms of rental potential, as spacious, panoramic, newly built apartments are consistently in high demand.
WATERFRONT CITY
A “city within the city,” Óbuda’s new district, built on 5 hectares. Combining Budapest’s historical atmosphere with modern technology, it creates a sustainable future. Waterfront City will be connected to Hajógyári Island by a pedestrian bridge, making the park and its amenities easily accessible.
The buildings are elegant and aesthetic, while the expansive park within the development offers car-free recreation.
Additional services in the residential park include free WiFi, motion-sensor street lighting, smart parking, smart living solutions, solar-powered benches, UV-B radiation monitors, and 24/7 security.
ÓBUDA & SURROUNDINGS
Located in District III’s newest neighborhood, directly by the Danube. The area has long awaited such a central, high-quality development that is set to transform its surroundings.
The neighborhood is easily accessible by public transport, with numerous services nearby:
-Gobuda Mall
-Flórián Shopping Center
-Medical clinics
This home is the perfect choice for those who appreciate the vibrancy of city life while desiring unique panoramic views of Budapest. It is available directly from the first owner, but has never been lived in – awaiting its new resident in pristine condition.
------------------------
A truly special home that invites you to live – if you’d like to experience it, I would be delighted to show you around.
Complimentary, bank-independent mortgage advisory is available to help our clients choose the most favorable financing options. Optional additional services – such as legal assistance, energy certification, or electrical safety inspection – ensure full professional support at every step of the purchase process.
All information in this listing is for informational purposes only. Prices and availability are subject to change. We are not responsible for potential errors, omissions, or technical inaccuracies.
EXPERIENCE & LIFESTYLE
This apartment is more than just a home – it is a lifestyle: morning coffee on the terrace overlooking the Danube, sunsets against the city lights, and the tranquility that only the proximity of water and greenery can provide.
The expansive terrace serves as a true living space: whether it’s hosting friends, a private yoga session, or simply unwinding, every moment here feels special.
LOCATION
We are offering this truly exceptional apartment in Budapest’s District III, in the city’s newest modern residential complex. The closeness of the Danube, the views of Hajógyári Island, and the full city panorama combine to create an inspiring energy and a unique atmosphere. From here, practically the entire city of Budapest lies at your feet – the hills, the river, and the city lights merging into one grand spectacle.
Transportation is excellent – tram, suburban railway (HÉV), and road access are all within easy reach, so the vibrant energy and dynamism of the city are always at hand.
THE BUILDING
A brand-new, state-of-the-art residential complex designed with every detail serving modern urban living. The architecture emphasizes spacious interiors and the closeness of nature: vast glass surfaces, an elegant façade, modern elevators, and well-maintained communal areas welcome the residents.
The complex also hosts cafés, breakfast spots, yoga studios, hair salons, medical offices, and various service providers – daily convenience is almost at your doorstep.
THE APARTMENT
Situated on the 8th floor, the apartment provides a completely unobstructed and breathtaking panorama. The net 102 m² living space is complemented by a 63 m² oversized terrace accessible directly from every room. The terrace also features a dedicated storage unit, making it practical for everyday use and especially convenient for larger gatherings.
The interiors are bright and thoughtfully laid out. The living room is enhanced by a modern kitchen fitted with high-end Bosch appliances and a kitchen island, where natural wood finishes and clean lines harmonize perfectly with the space.
The apartment offers three well-separated bedrooms, one of which is a master bedroom with its own walk-in closet and en-suite bathroom, while its floor-to-ceiling windows frame views of the Danube and the city.
Every room is equipped with sliding doors, which are both practical and elegant – highlighting the apartment’s modern character while freeing up valuable space.
There are two bathrooms with distinct functions: one with a shower and one with a bathtub. Additionally, there is a separate WC, ensuring convenience even with more residents or guests.
The entrance hall and corridor provide excellent flow and separation: each room opens individually, yet the spaces remain connected. A practical built-in wardrobe in the entrance hall further enhances storage and convenience.
The bright southeast-facing living room and the south-facing bedrooms are filled with natural light, while premium materials and an energy-efficient heat pump system ensure year-round comfort.
PREMIUM UPGRADES
The owner requested several additional upgrades, which represent a significant extra investment and are not included in the developer’s standard pricing:
- sliding doors in every room
- premium flooring finishes
- additional electrical and lighting outlets
- continuous wooden parquet flooring (no cold tiling in the kitchen or hallway)
No floor transition strips anywhere, creating a seamless, elegant look
The apartment also includes two large underground garage spaces equipped with EV chargers, each with its own storage unit. These are not included in the purchase price.
INVESTMENT HIGHLIGHT
The Danube-front location, the features of the modern residential complex, and the oversized terrace guarantee that this property will retain its value in the long term. It is also premium in terms of rental potential, as spacious, panoramic, newly built apartments are consistently in high demand.
WATERFRONT CITY
A “city within the city,” Óbuda’s new district, built on 5 hectares. Combining Budapest’s historical atmosphere with modern technology, it creates a sustainable future. Waterfront City will be connected to Hajógyári Island by a pedestrian bridge, making the park and its amenities easily accessible.
The buildings are elegant and aesthetic, while the expansive park within the development offers car-free recreation.
Additional services in the residential park include free WiFi, motion-sensor street lighting, smart parking, smart living solutions, solar-powered benches, UV-B radiation monitors, and 24/7 security.
ÓBUDA & SURROUNDINGS
Located in District III’s newest neighborhood, directly by the Danube. The area has long awaited such a central, high-quality development that is set to transform its surroundings.
The neighborhood is easily accessible by public transport, with numerous services nearby:
-Gobuda Mall
-Flórián Shopping Center
-Medical clinics
This home is the perfect choice for those who appreciate the vibrancy of city life while desiring unique panoramic views of Budapest. It is available directly from the first owner, but has never been lived in – awaiting its new resident in pristine condition.
------------------------
A truly special home that invites you to live – if you’d like to experience it, I would be delighted to show you around.
Complimentary, bank-independent mortgage advisory is available to help our clients choose the most favorable financing options. Optional additional services – such as legal assistance, energy certification, or electrical safety inspection – ensure full professional support at every step of the purchase process.
All information in this listing is for informational purposes only. Prices and availability are subject to change. We are not responsible for potential errors, omissions, or technical inaccuracies.
Registration Number
H506562
Property Details
Sales
for sale
Legal Status
used
Character
apartment
Construction Method
brick
Net Size
123.3 m²
Gross Size
164.7 m²
Size of Terrace / Balcony
62.6 m²
Heating
heat pump
Ceiling Height
270 cm
Number of Levels Within the Property
1
Orientation
South
View
city view, river or lake view, Green view, Other
Staircase Type
enclosed staircase
Condition
Excellent
Condition of Facade
Excellent
Condition of Staircase
Excellent
Neighborhood
good transport, central
Year of Construction
2025
Number of Bathrooms
2
Position
garden-facing
Common Costs
74000
Garage
Mandatory to buy
Water
Available
Electricity
Available
Sewer
Available
Elevator
available
Storage
Independent
Distance to Waterfront
waterfront
Rooms
entryway
3.65 m²
dining room
1.96 m²
bathroom
5.26 m²
wardrobe
4.28 m²
kitchen
8.46 m²
corridor
5 m²
living room
28.12 m²
bedroom
11.47 m²
bedroom
11.65 m²
bedroom
15.25 m²
toilet-washbasin
1.6 m²
terrace
61.72 m²
storage
2.06 m²
bathroom-toilet
7.23 m²

Tóth Róbert
Credit Expert

