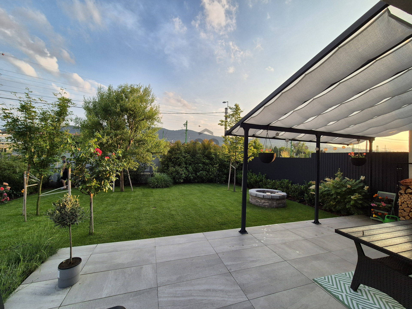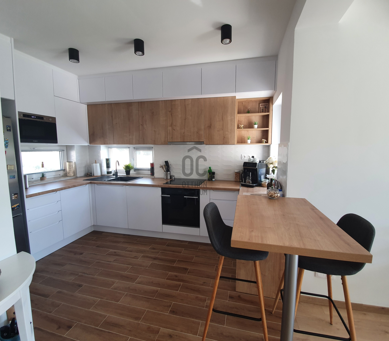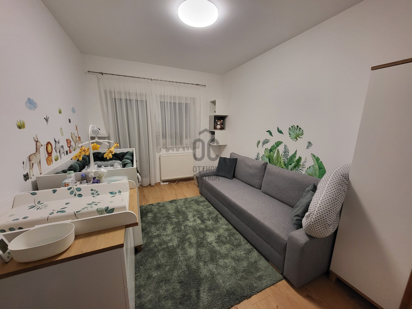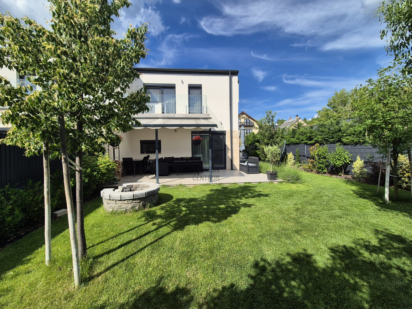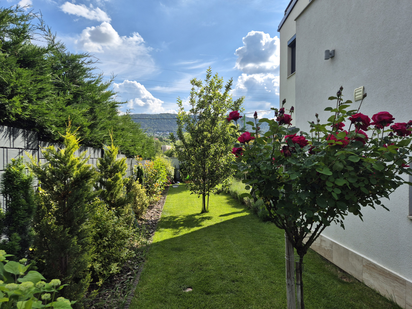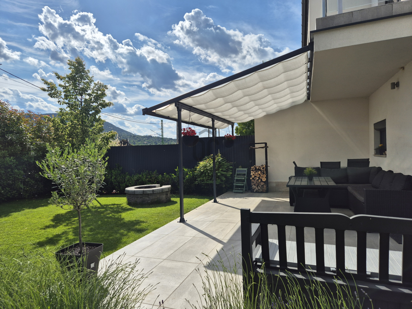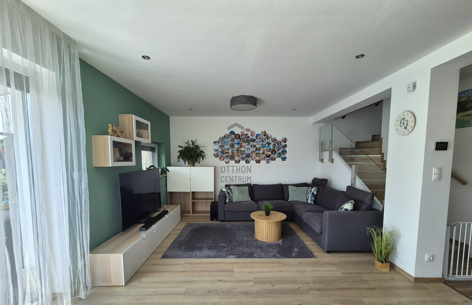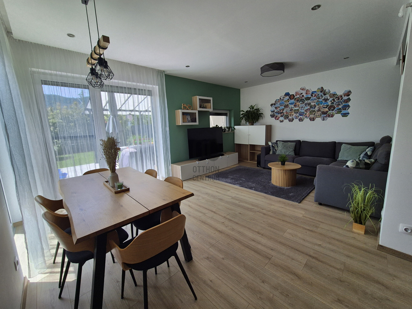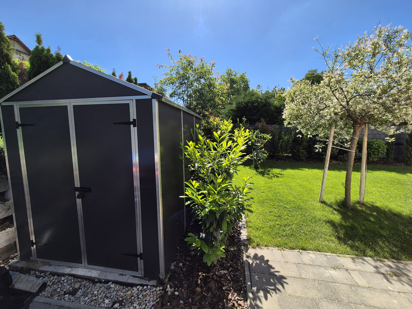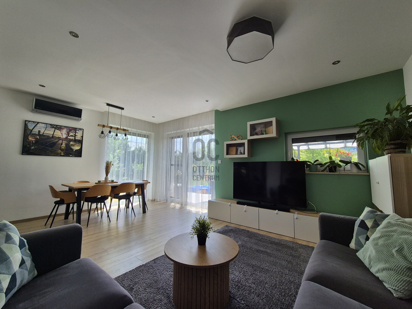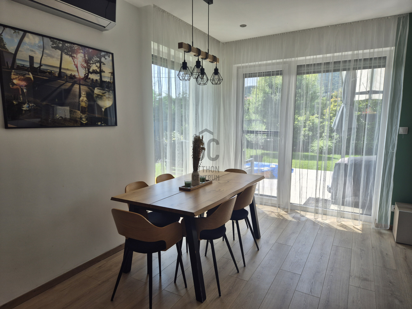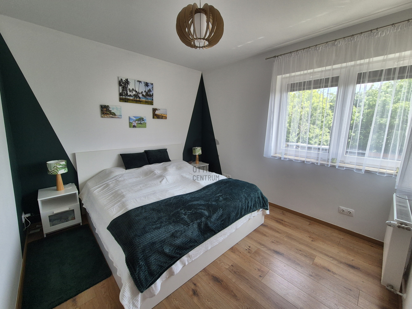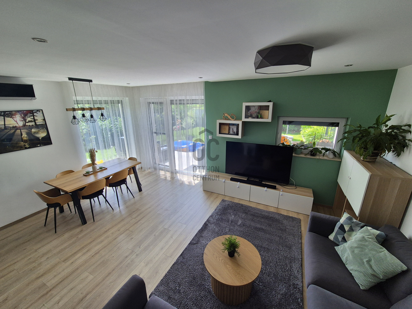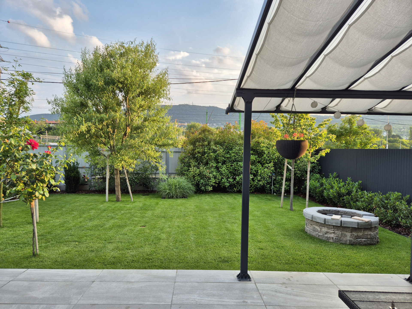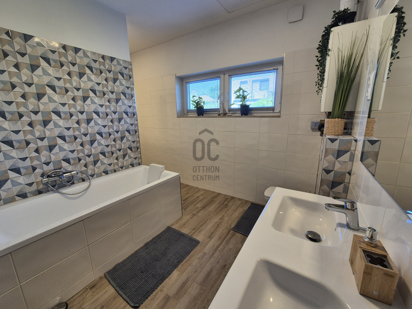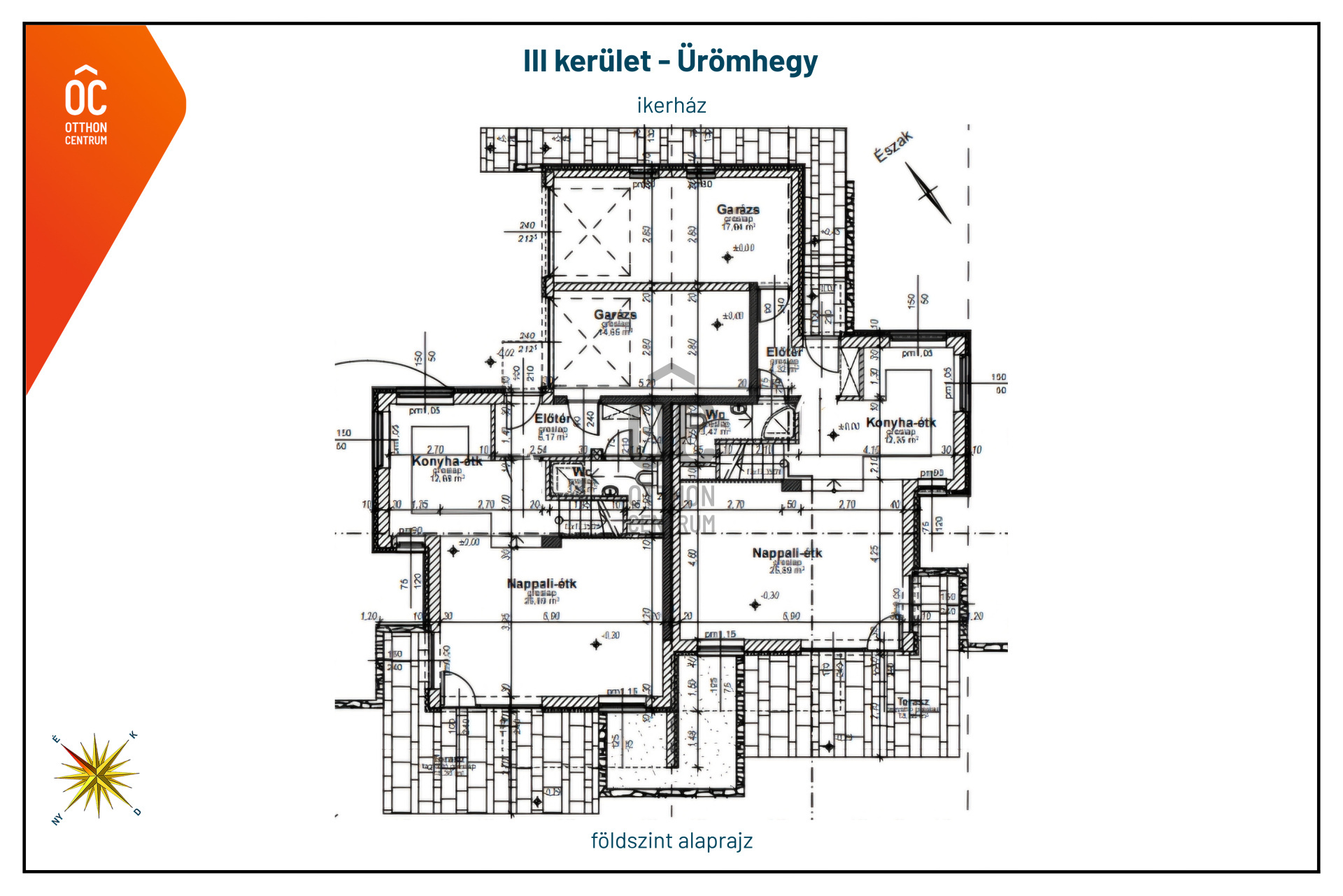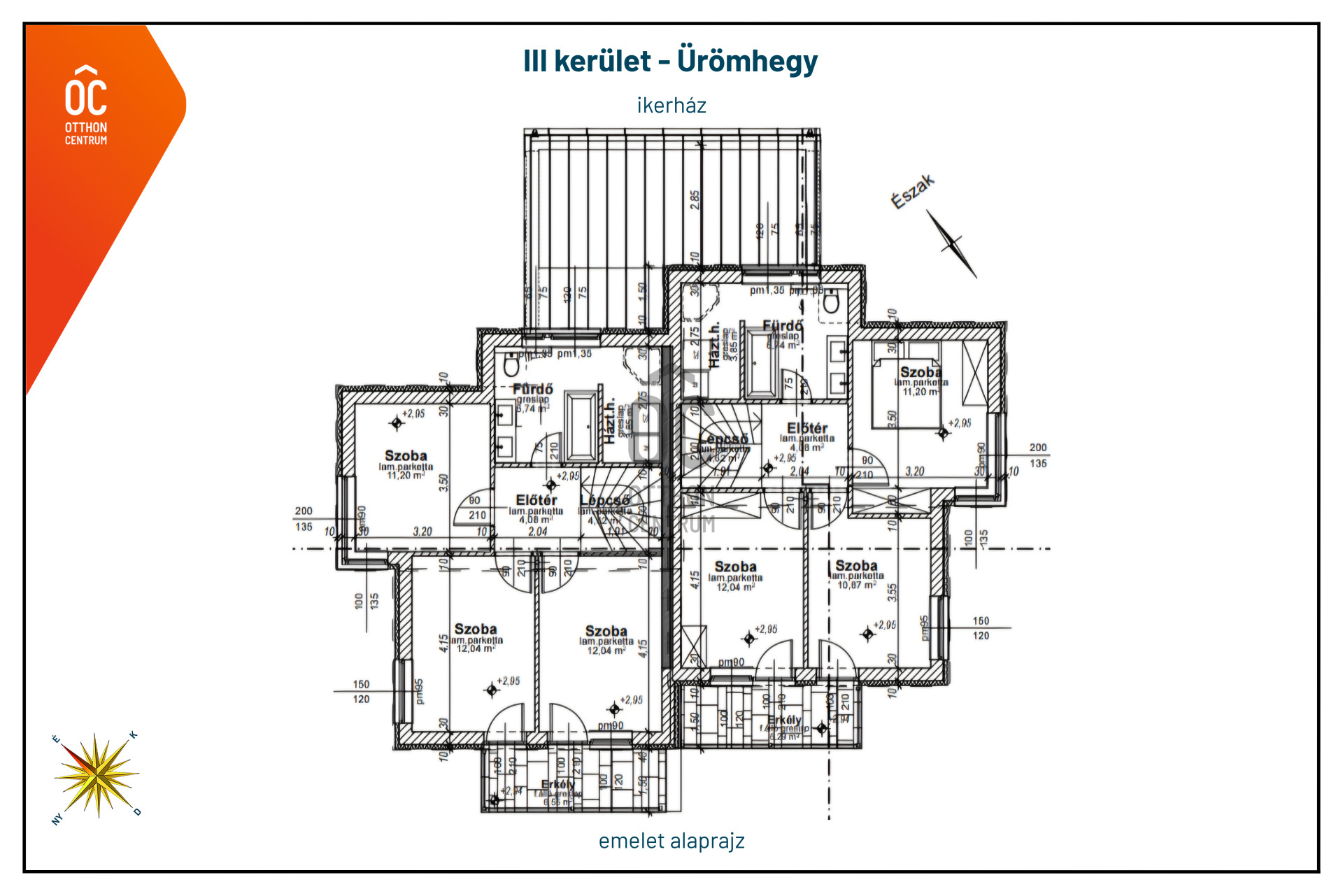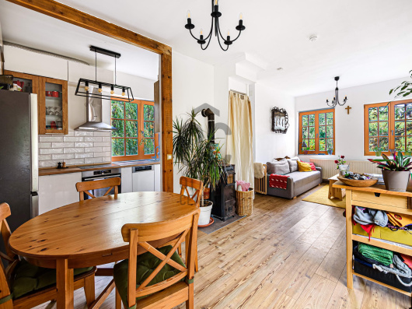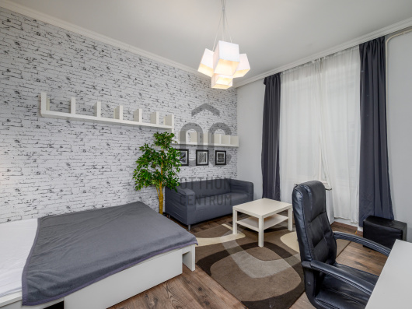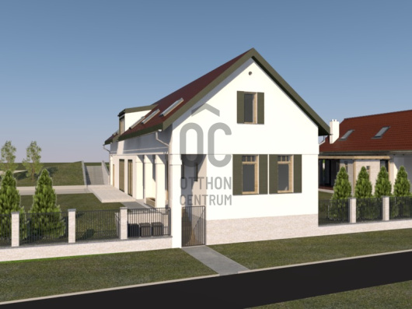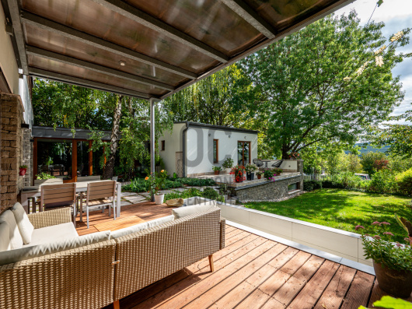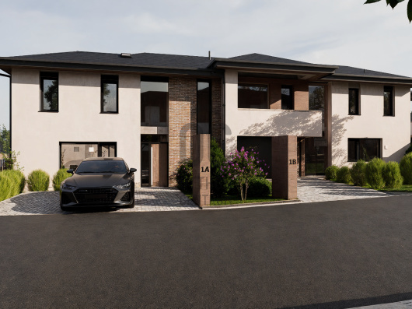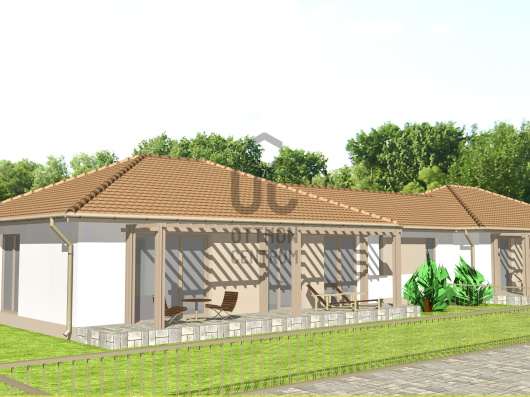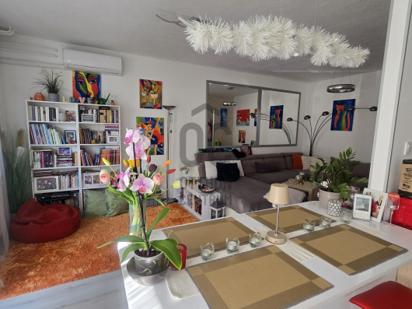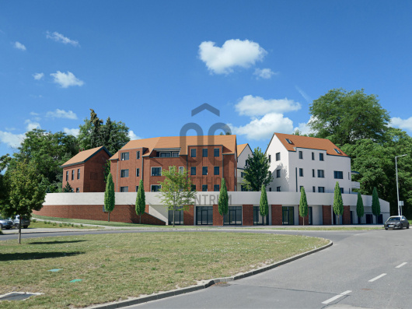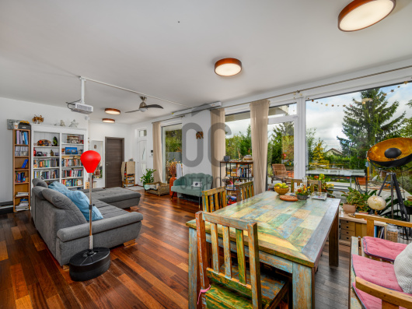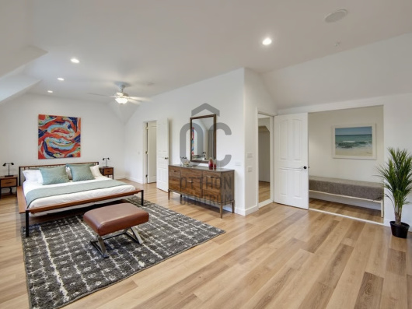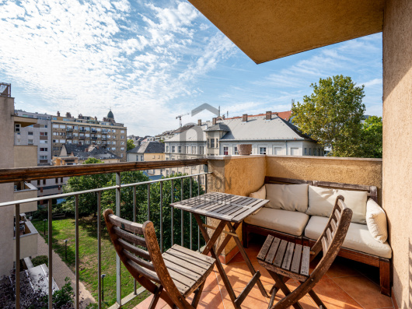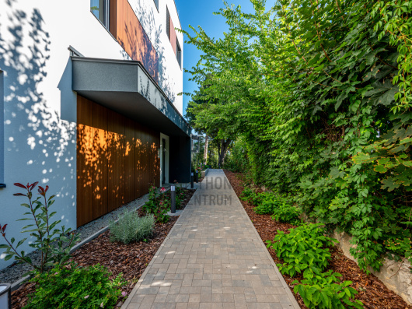189,000,000 Ft
485,000 €
- 108m²
- 4 Rooms
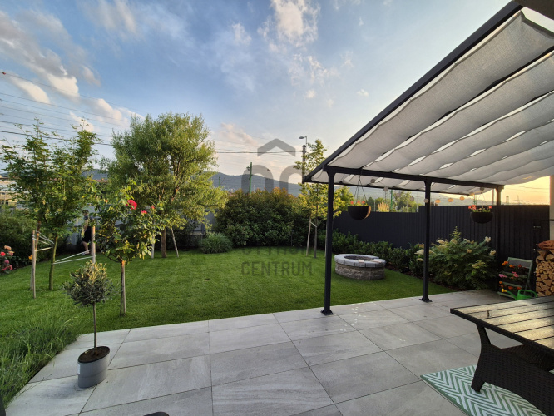
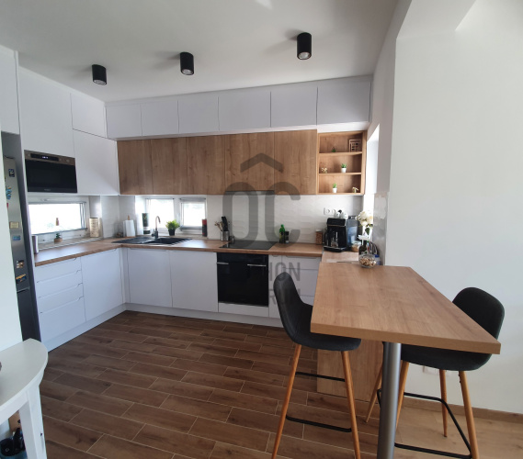
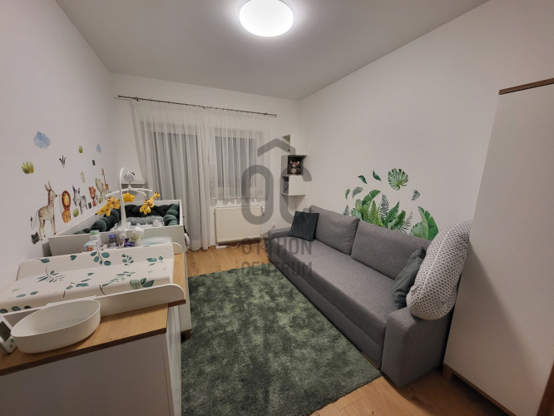
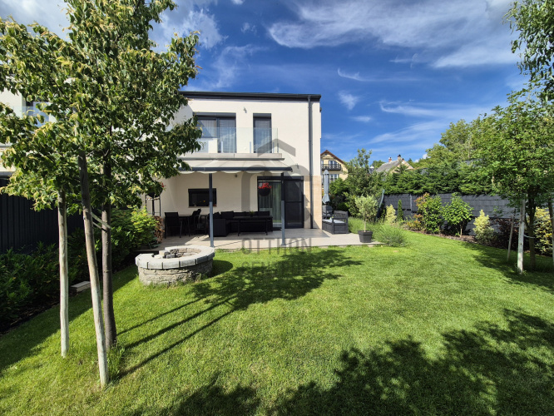
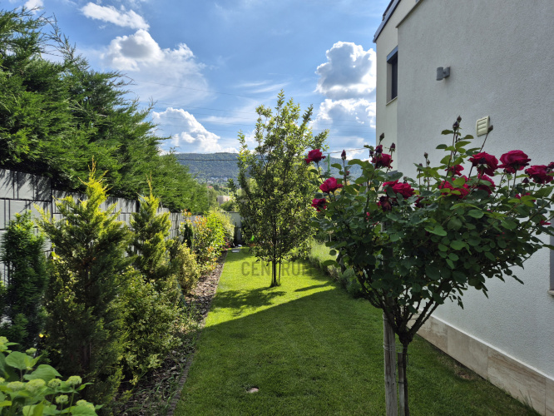
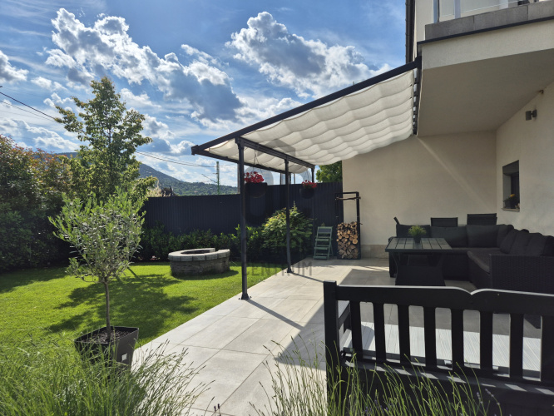
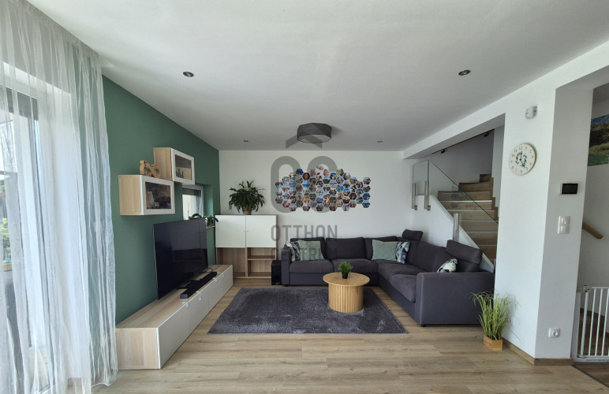
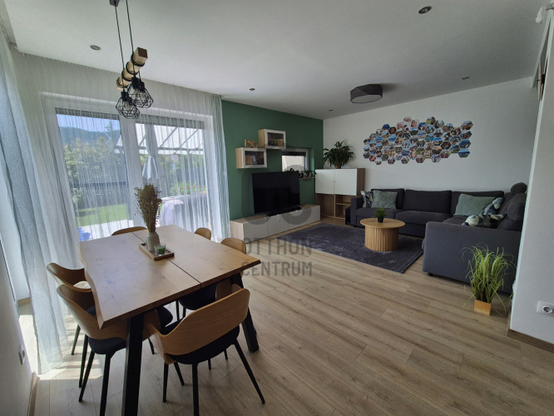
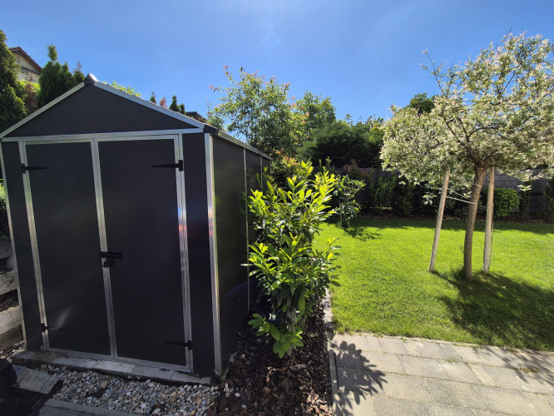
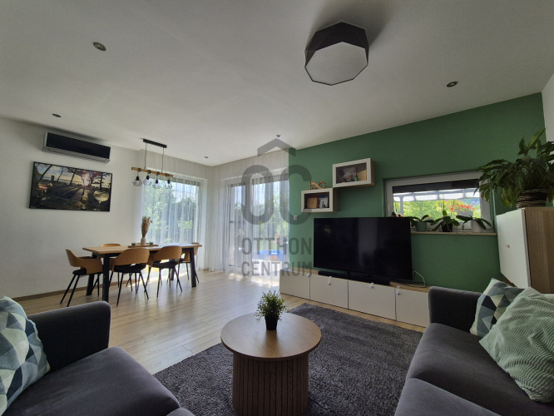
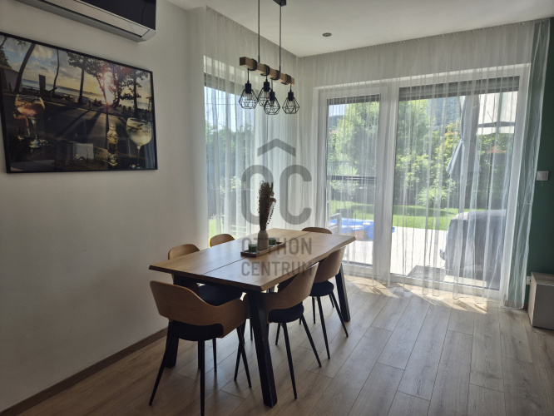
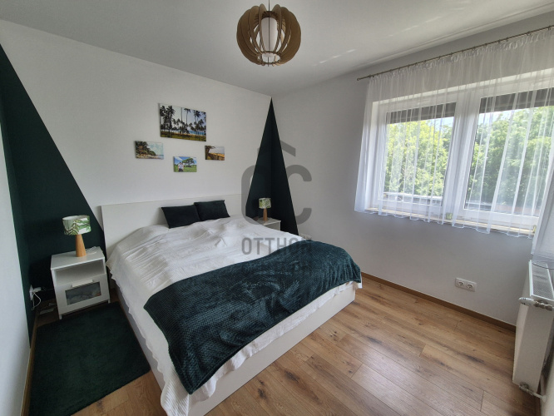
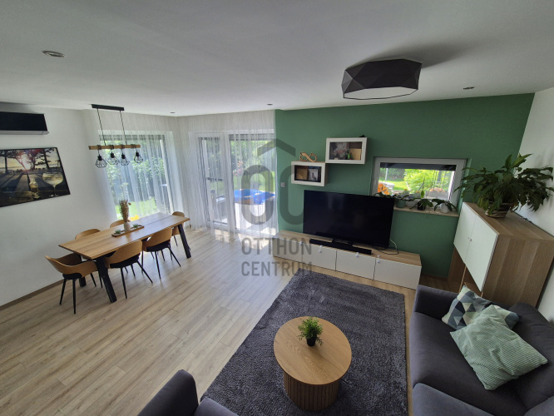
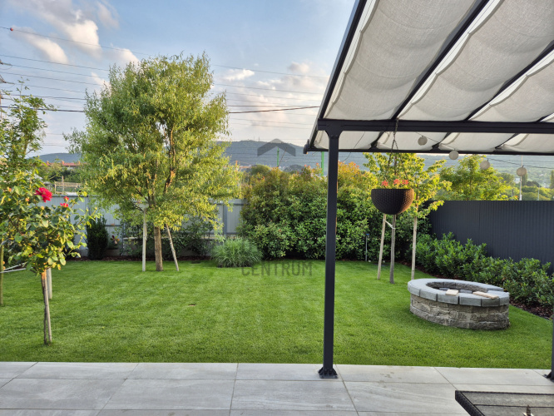
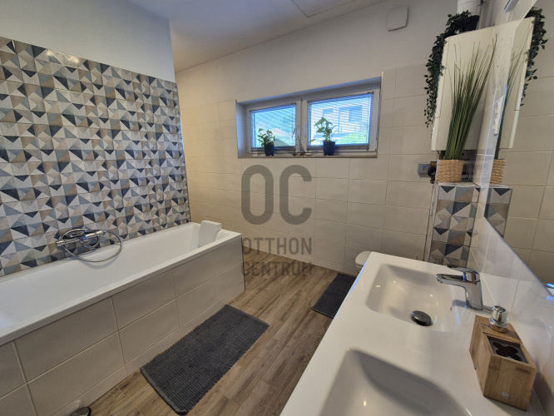
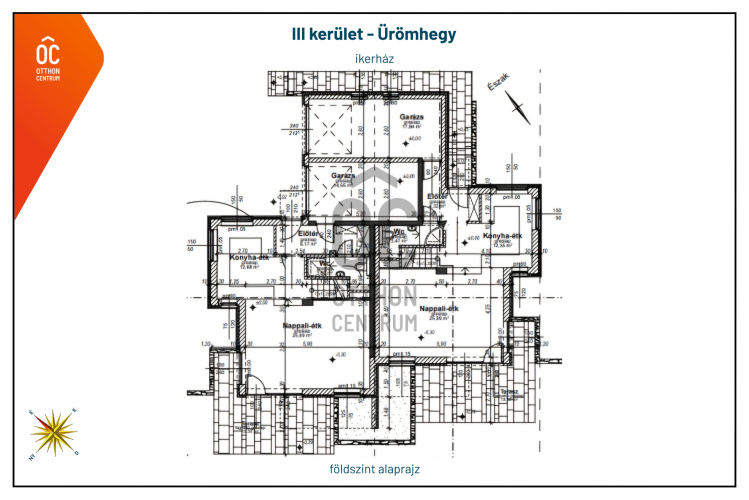
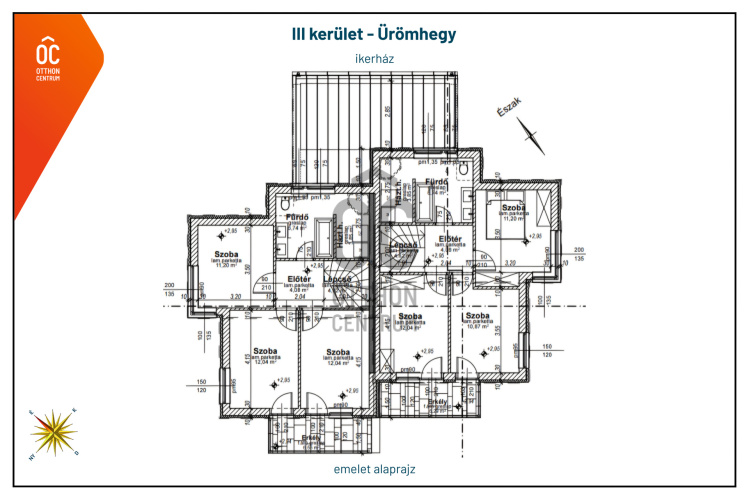
Modern semi-detached house with panoramic views in Ürömhegy – ready to move in!
We offer for sale in Budapest’s 3rd district a premium-quality, like-new semi-detached house, built in 2020.
Key Features:
Plot: 409 m² private, landscaped garden with automatic irrigation system
Living space: 108 m² + 17 m² insulated garage (easily convertible into an extra room)
Layout:
Ground floor: spacious, bright living room with open-plan kitchen, bathroom, entrance hall, storage, and a 30 m² covered terrace
First floor: 3 separate bedrooms, balcony with panoramic view, bright bathroom, utility room
Garden & Extras:
Well-maintained, private garden with full fencing
Jacuzzi connection, paved driveway for up to 4 cars
Garden shed with concrete foundation
Panoramic view of Hármashatár Hill
Technical Equipment:
Net-metering solar panel system – extremely low utility costs
Gas boiler heating, underfloor heating on the ground floor, radiators upstairs, underfloor heating in the upstairs bathroom
Electric, remote-controlled (optional Wi-Fi) shutters and mosquito nets
Alarm system
Premium materials: reinforced concrete subfloor with insulation, Wienerberger Protherm 30K Profi brick walls, graphite insulation, silicone facade plaster, reinforced concrete slab, anthracite metal roof with wooden structure and rock wool insulation, large triple-glazed windows (anthracite exterior profile, styrofoam thermal insulation meeting passive house standards), CPL interior doors, Immergas condensing combi boiler with wireless thermostat
Location:
Quiet, tidy, family-friendly neighborhood
Bus and train stations within a few minutes’ walk
Metro reachable in 8 minutes, city center in 15 minutes
This home is the ideal choice for anyone seeking a modern, energy-efficient property with panoramic views in a natural setting, yet close to the city!
For more information or to arrange a viewing, please contact me via the details provided.
Key Features:
Plot: 409 m² private, landscaped garden with automatic irrigation system
Living space: 108 m² + 17 m² insulated garage (easily convertible into an extra room)
Layout:
Ground floor: spacious, bright living room with open-plan kitchen, bathroom, entrance hall, storage, and a 30 m² covered terrace
First floor: 3 separate bedrooms, balcony with panoramic view, bright bathroom, utility room
Garden & Extras:
Well-maintained, private garden with full fencing
Jacuzzi connection, paved driveway for up to 4 cars
Garden shed with concrete foundation
Panoramic view of Hármashatár Hill
Technical Equipment:
Net-metering solar panel system – extremely low utility costs
Gas boiler heating, underfloor heating on the ground floor, radiators upstairs, underfloor heating in the upstairs bathroom
Electric, remote-controlled (optional Wi-Fi) shutters and mosquito nets
Alarm system
Premium materials: reinforced concrete subfloor with insulation, Wienerberger Protherm 30K Profi brick walls, graphite insulation, silicone facade plaster, reinforced concrete slab, anthracite metal roof with wooden structure and rock wool insulation, large triple-glazed windows (anthracite exterior profile, styrofoam thermal insulation meeting passive house standards), CPL interior doors, Immergas condensing combi boiler with wireless thermostat
Location:
Quiet, tidy, family-friendly neighborhood
Bus and train stations within a few minutes’ walk
Metro reachable in 8 minutes, city center in 15 minutes
This home is the ideal choice for anyone seeking a modern, energy-efficient property with panoramic views in a natural setting, yet close to the city!
For more information or to arrange a viewing, please contact me via the details provided.
Registration Number
H505767
Property Details
Sales
for sale
Legal Status
used
Character
house
Construction Method
brick
Net Size
108 m²
Gross Size
125 m²
Plot Size
409 m²
Heating
Gas circulator
Ceiling Height
263 cm
Number of Levels Within the Property
1
Orientation
South-West
View
Green view
Condition
Excellent
Condition of Facade
Excellent
Year of Construction
2020
Number of Bathrooms
2
Garage
Included in the price
Garage Spaces
1
Water
Available
Gas
Available
Electricity
Available
Sewer
Available
Rooms
open-plan living and dining room
26.69 m²
kitchen
12.85 m²
entryway
4.32 m²
garage
17.04 m²
toilet-washbasin
3.47 m²
terrace
30 m²
bathroom-toilet
6.24 m²
utility room
3.85 m²
room
11.2 m²
staircase
4.82 m²
entryway
1.08 m²
room
12.04 m²
room
10.87 m²
balcony
6.29 m²
Pfeffer Kinga
Credit Expert

