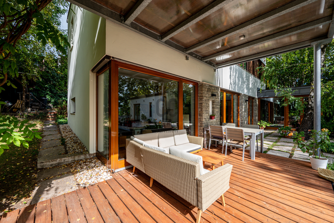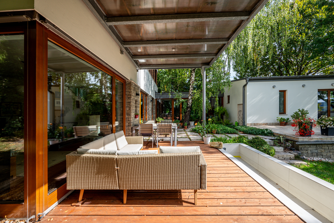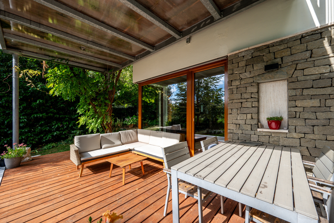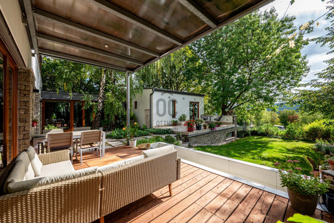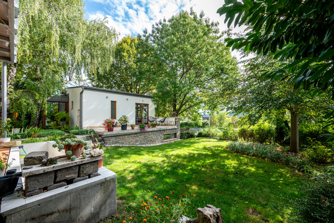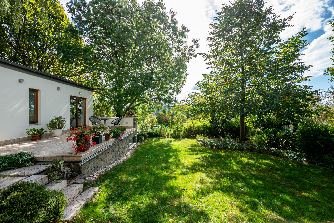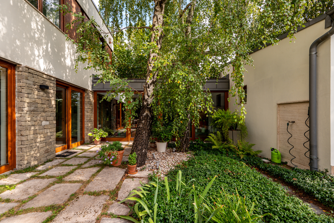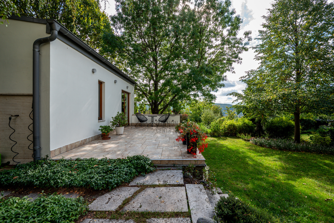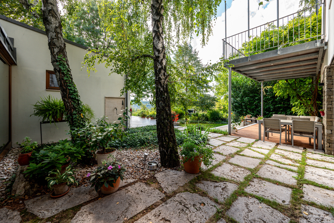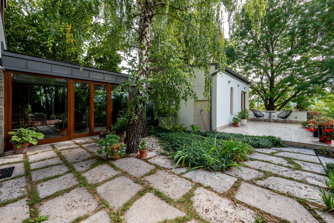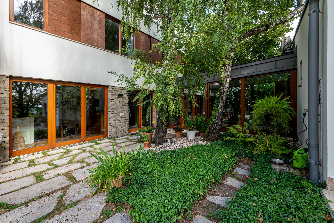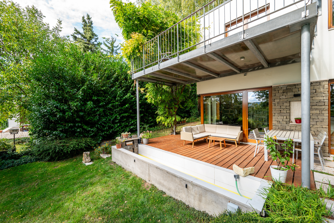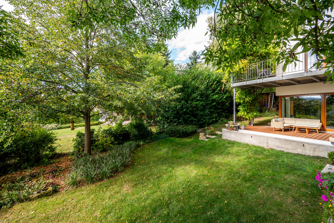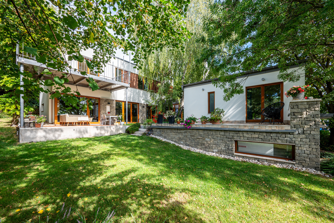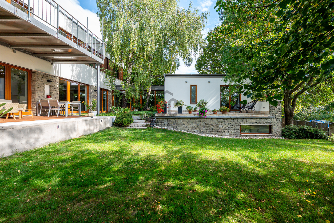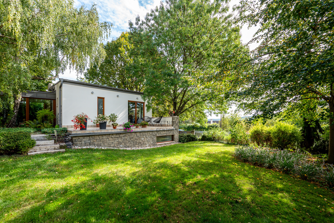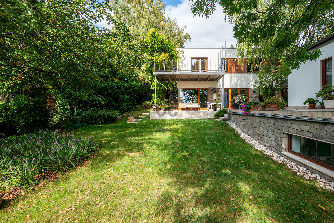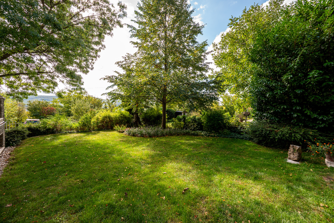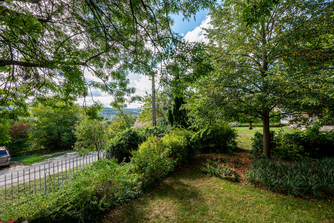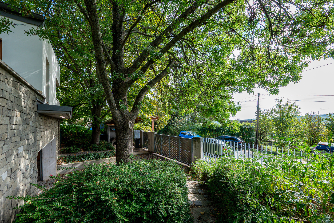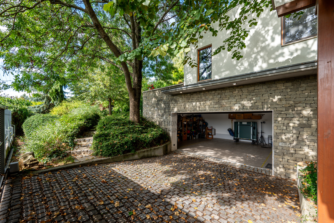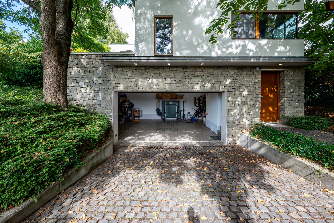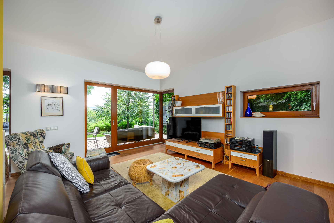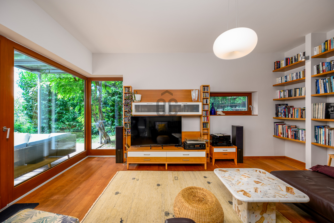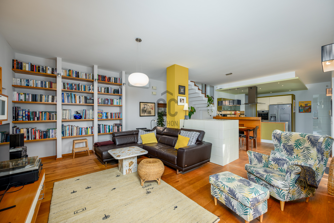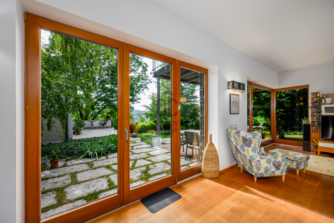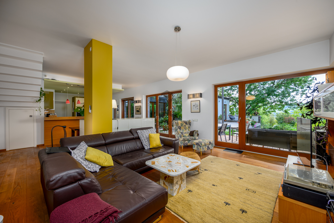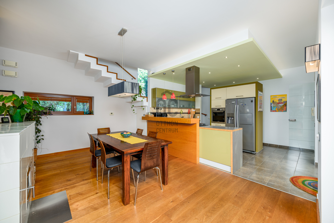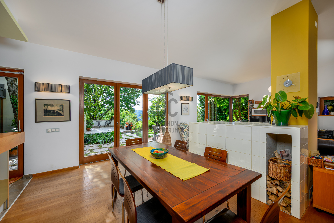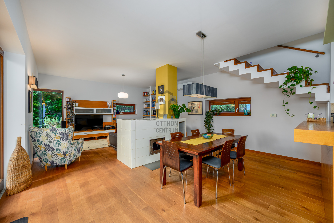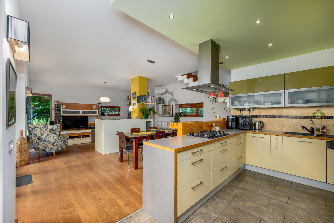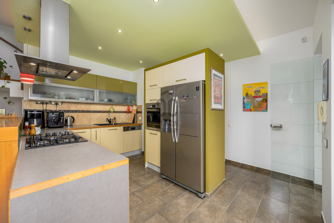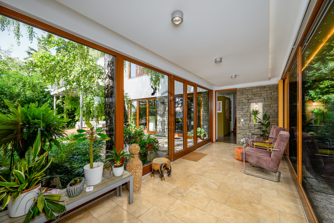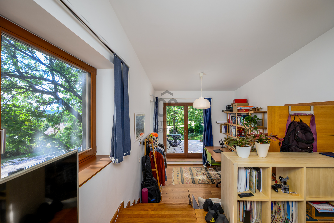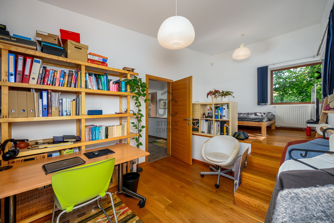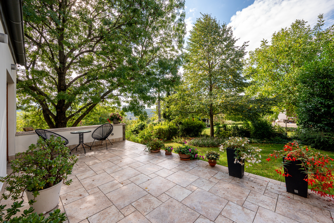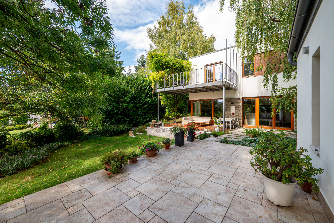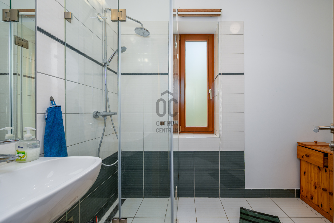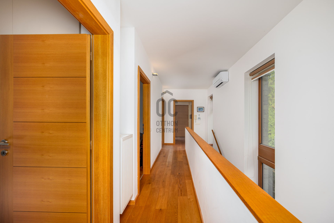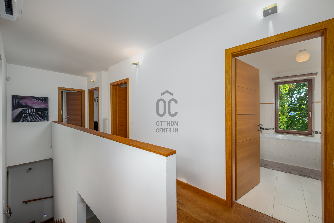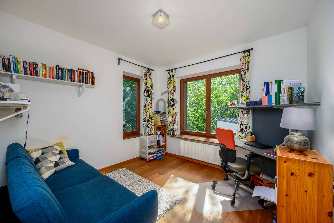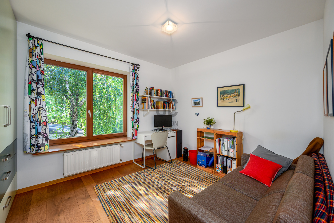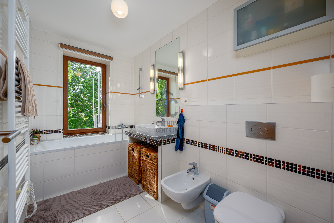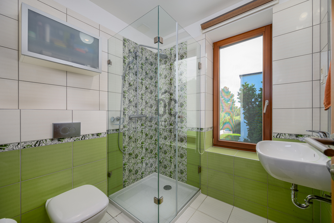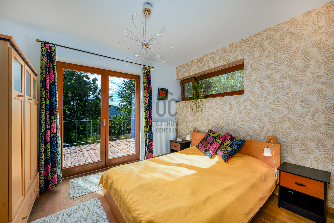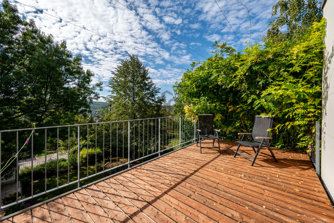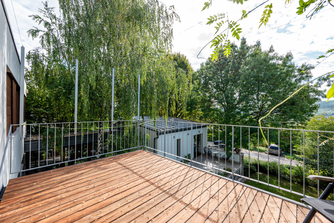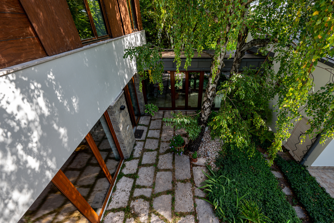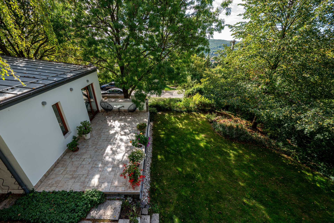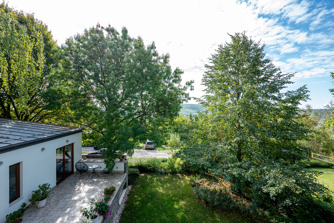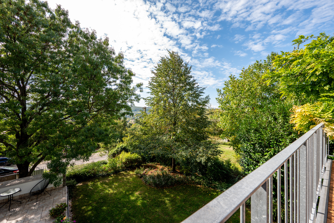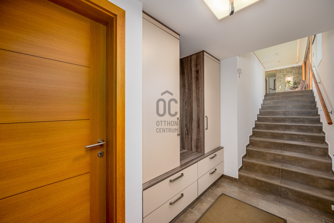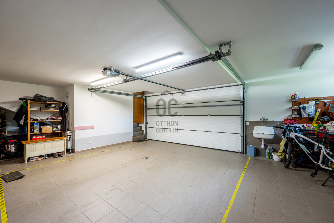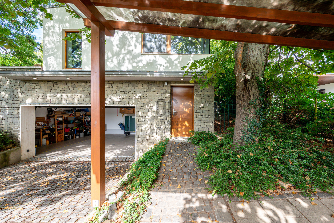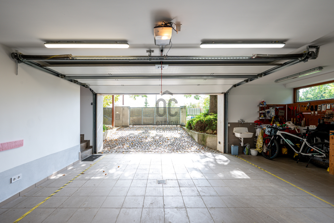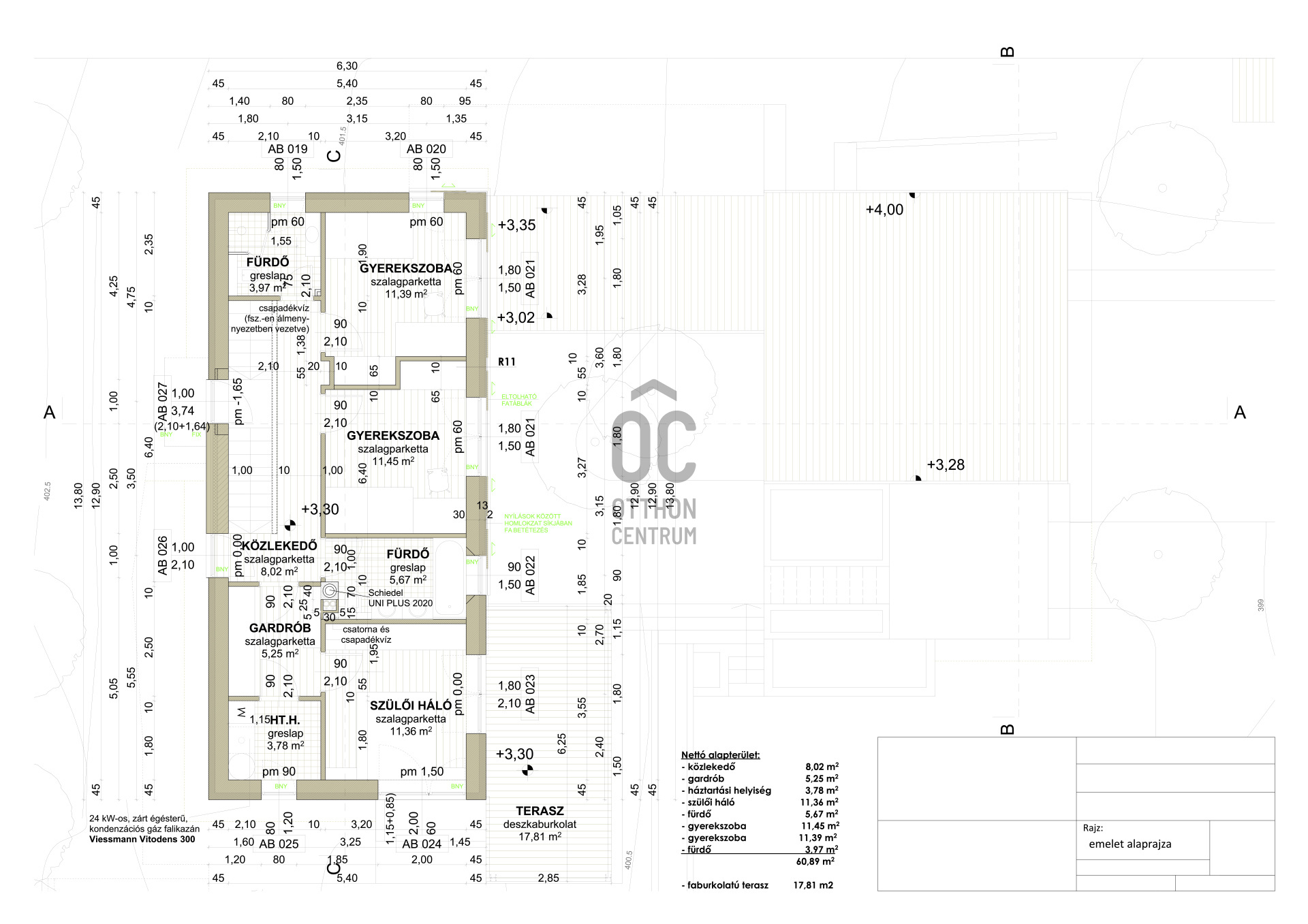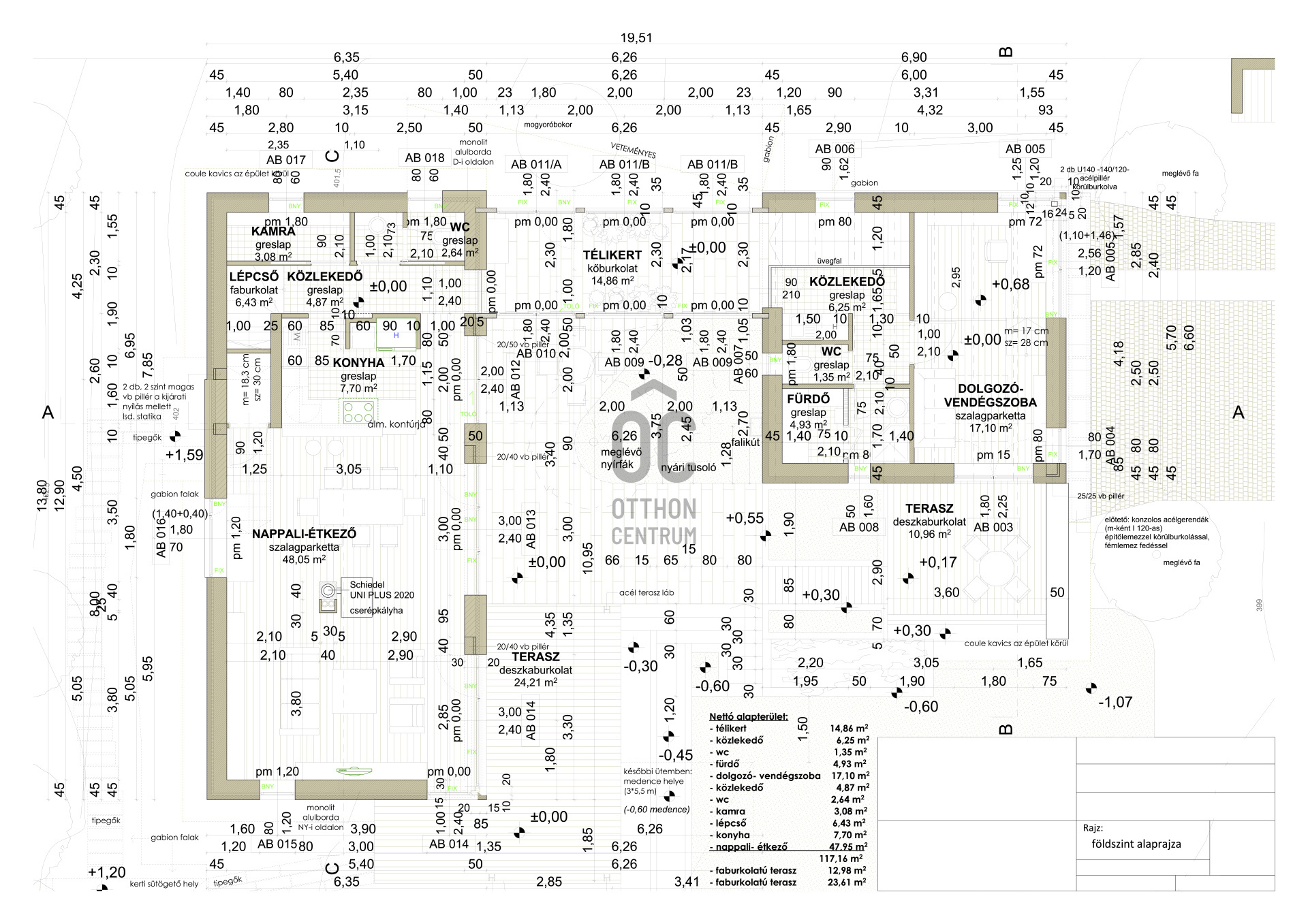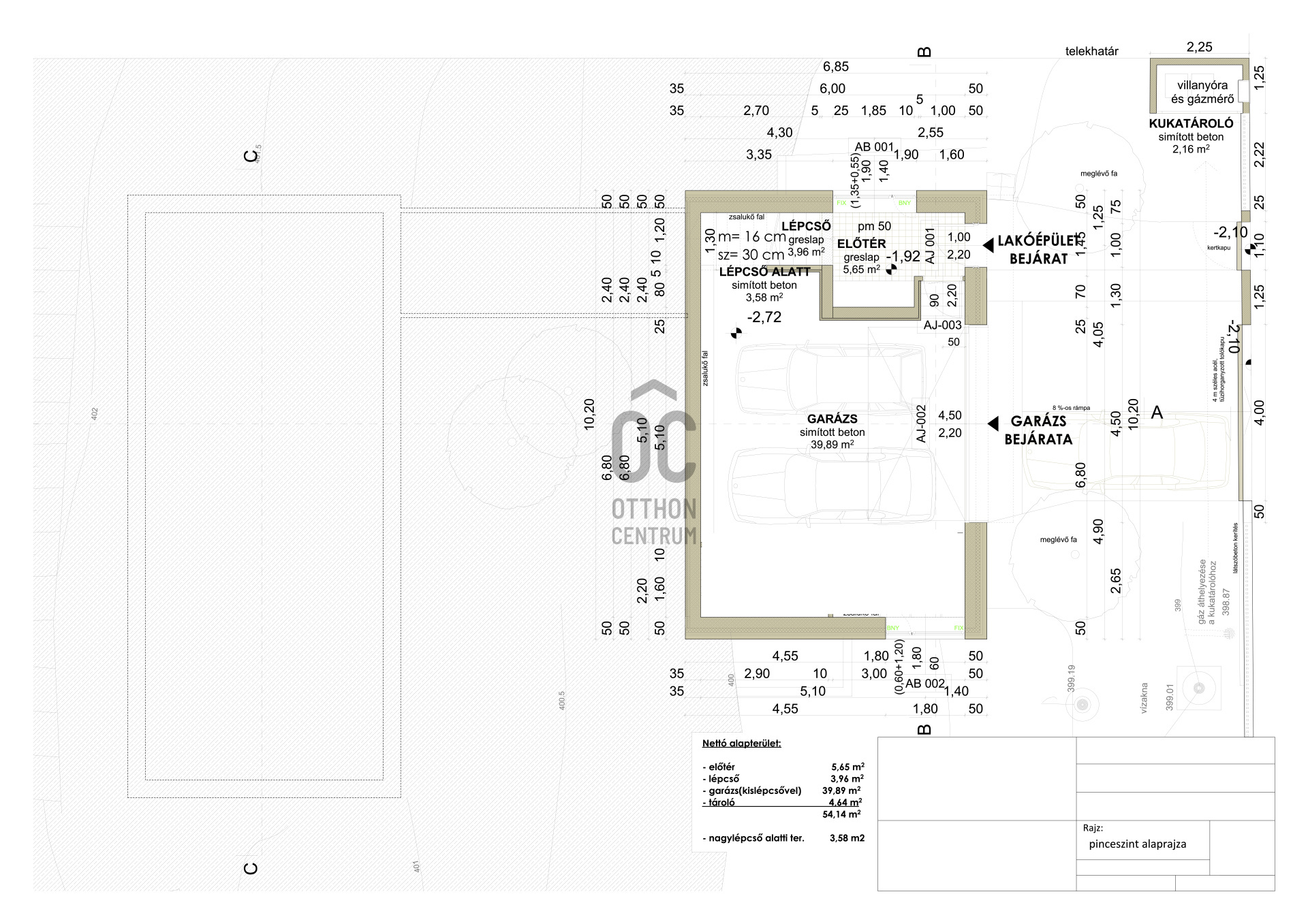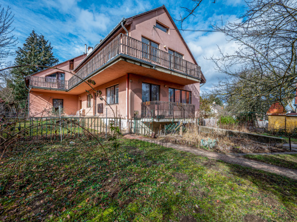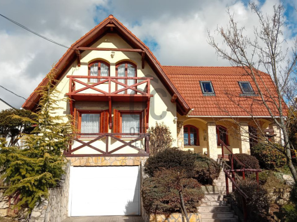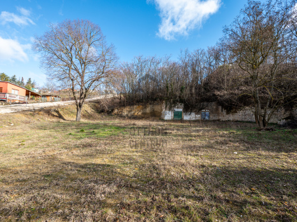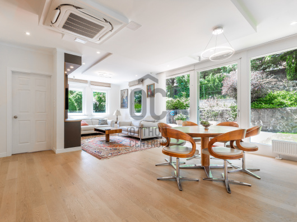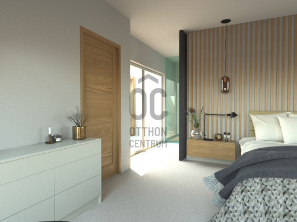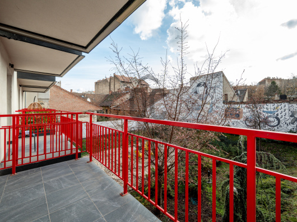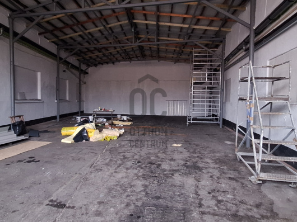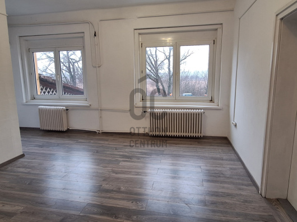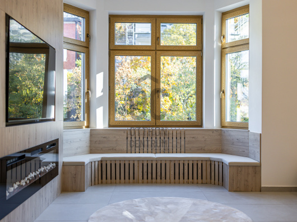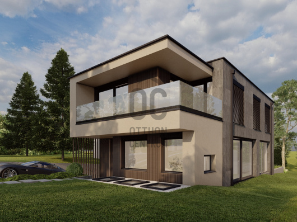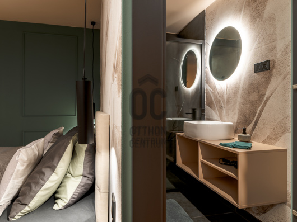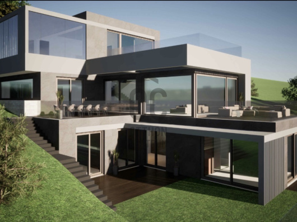346,000,000 Ft
923,000 €
- 237m²
- 5 Rooms
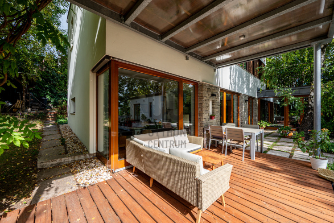
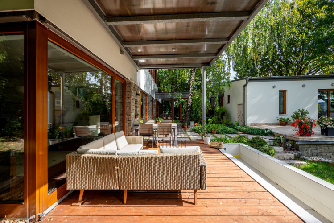
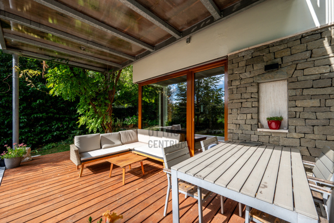
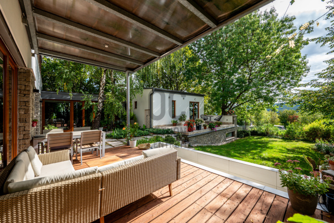
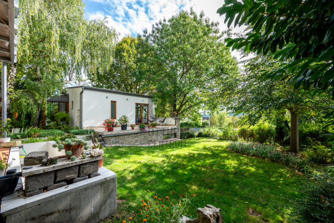
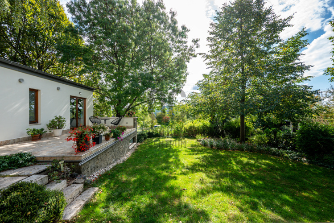
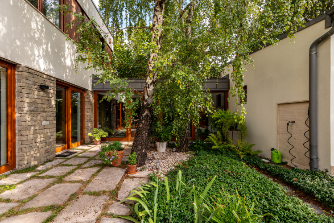
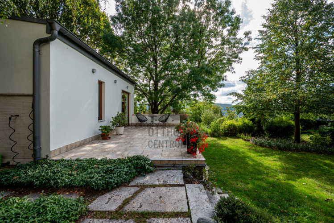
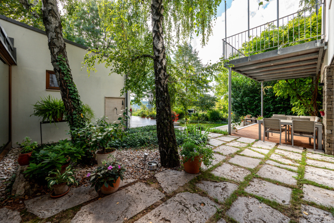
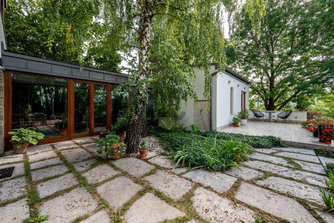
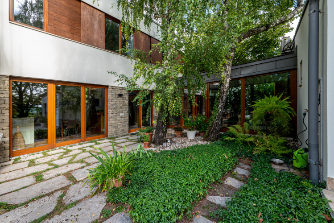
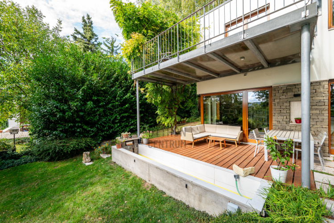
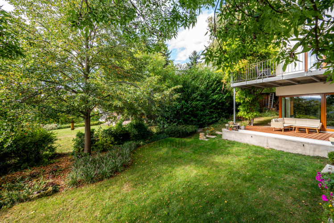
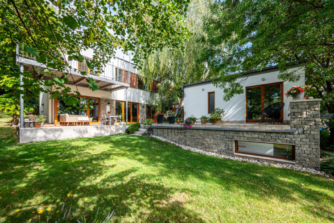
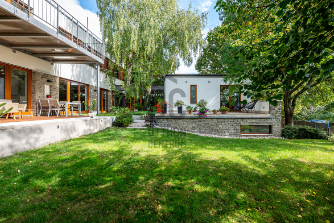
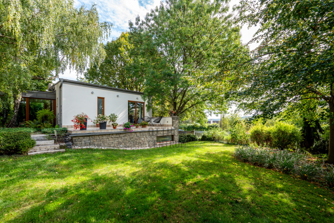
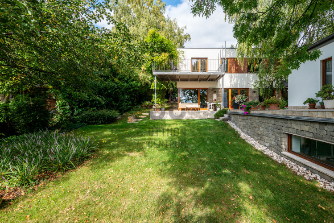
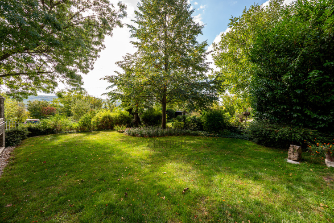
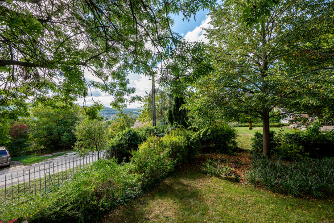
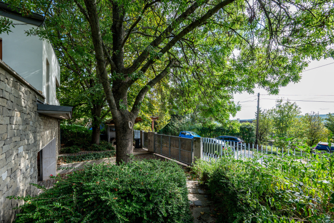
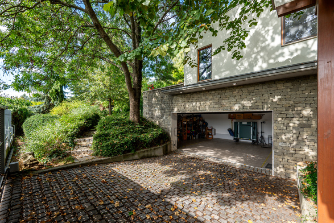
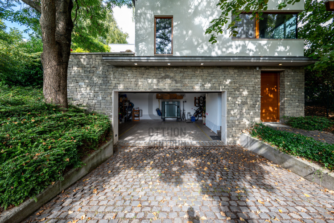
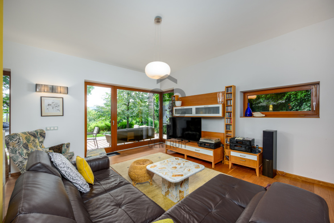
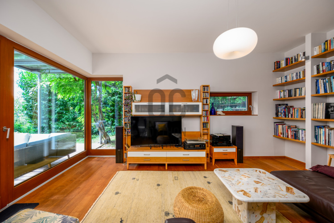
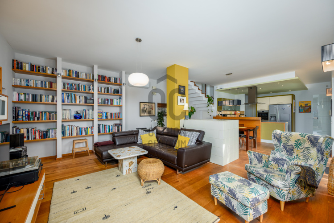
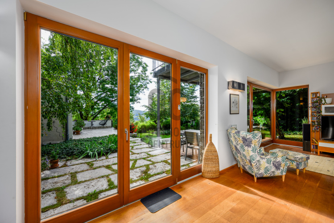
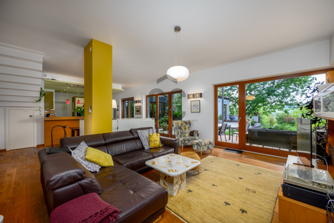
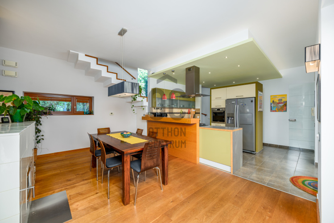
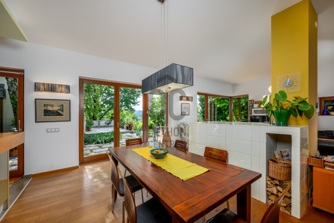
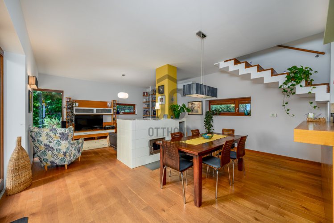
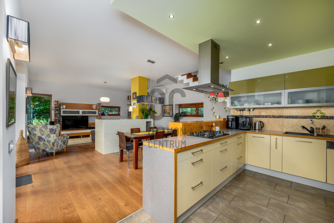
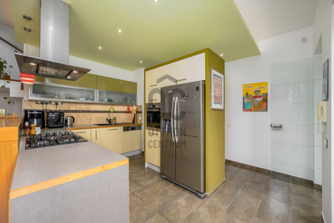
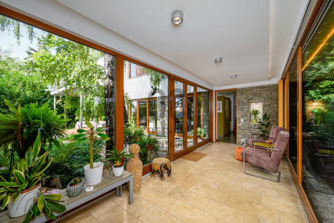
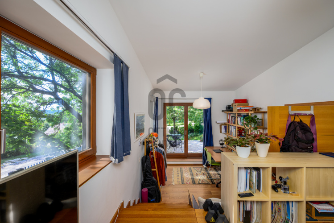
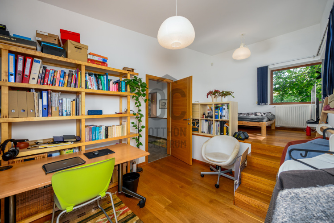
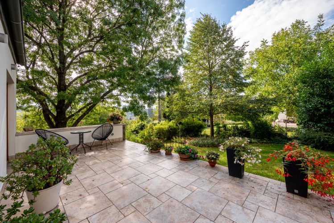
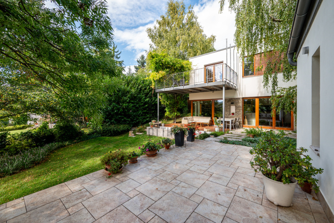
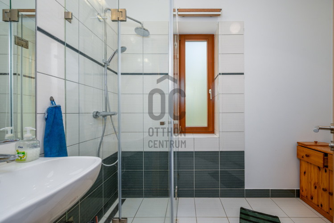
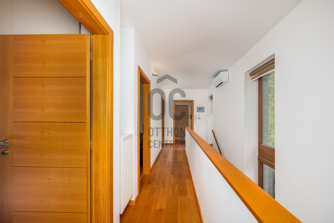
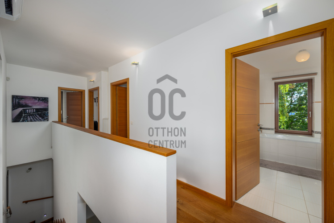
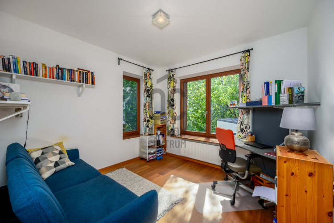
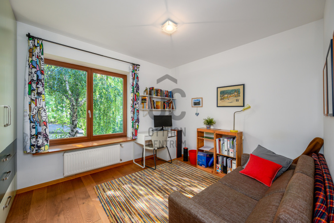
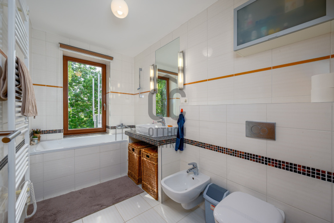
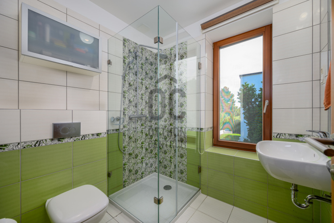
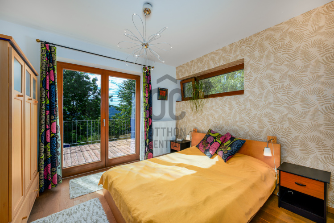
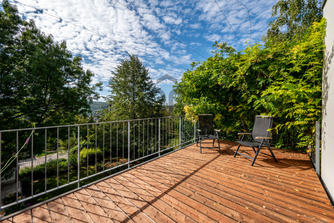
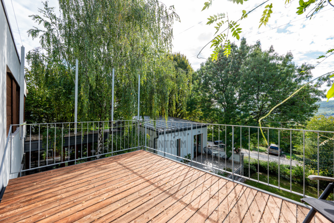
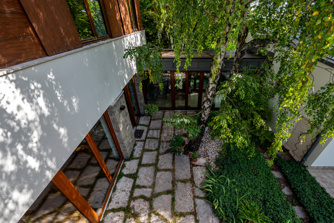
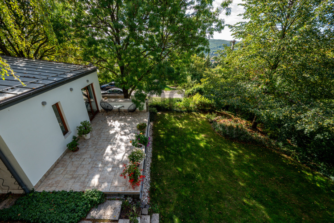
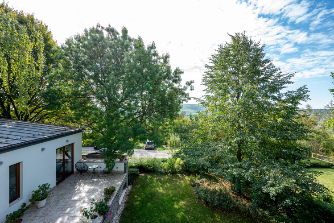
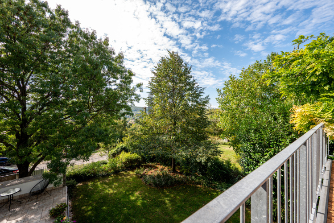
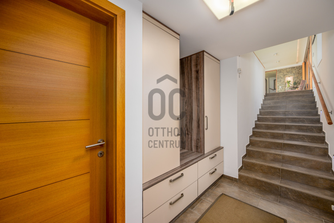
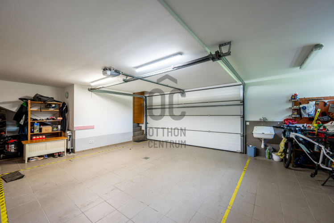
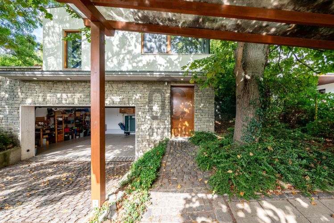
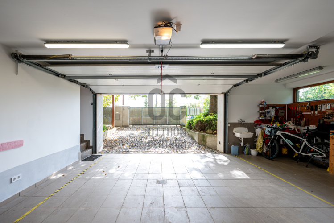
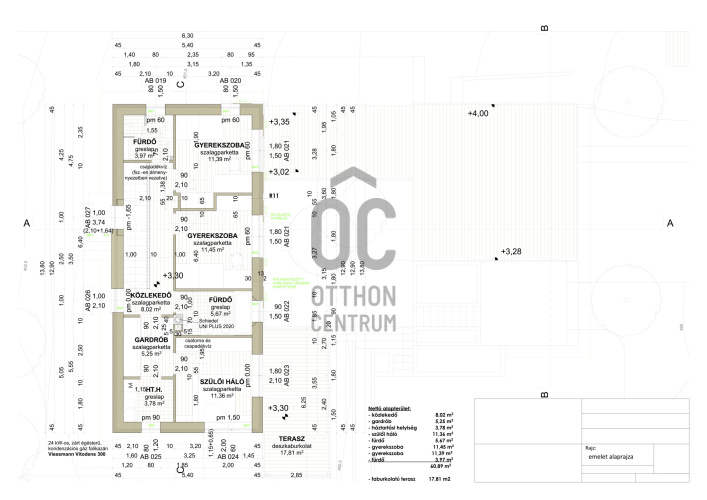
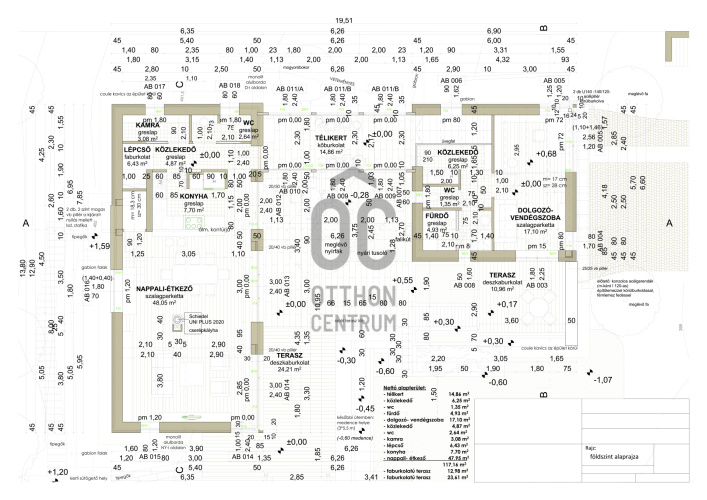
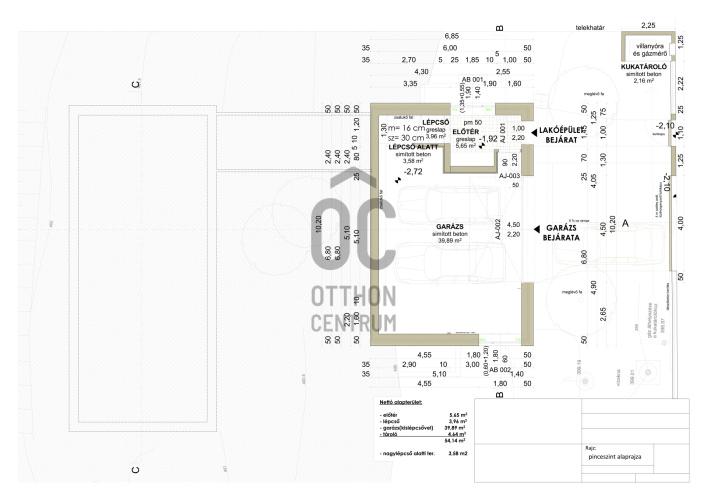
Light and Nature - The House That Embraces the Trees
Impressive nature-inspired luxury, where design and environment exist in perfect harmony!
This house is located in the Cseresznyés area of Nagykovácsi, designed with the main goal of preserving the existing trees – the result is an architectural masterpiece that embraces living nature. The shade of the trees provides natural cooling and an unparalleled atmosphere. Expansive glass surfaces allow light to flood in and almost dissolve the boundaries between indoors and outdoors. One of the home’s unique architectural features is the winter garden, which creates the feeling of walking directly in the garden.
All this is further enhanced by the breathtaking panoramic views of the surrounding hills.
Key parameters:
237 m² net floor area
2 residential levels + garage on the basement level
Living room + 4 bedrooms
(The layout allows for separation between different generations)
3 bathrooms + 2 WCs with washbasin
Heating: condensing boiler (radiators in the bedrooms, underfloor heating in the living-dining area), 3 split A/C units (heating & cooling), tiled stove in the living room
Parking: 2-car garage + open parking space
24 m² covered terrace
11 m² open terrace
17.8 m² balcony
Technical details:
Porotherm 30 external walls + 15 cm insulation
Roof: VM-Zinc galvanized sheet
Triple-glazed wooden windows and doors
Oak parquet flooring and staircase coverings
Veneered oak interior doors
Terrace surfaces: ceramic, larch, travertine limestone
5.3 kW solar panel system on the roof
Automatic irrigation system
Garden fountain
Garden storage
Recommended for families of 4–5 or for those planning to live together with grandparents.
If you would like to view the property, feel free to call me!
This house is located in the Cseresznyés area of Nagykovácsi, designed with the main goal of preserving the existing trees – the result is an architectural masterpiece that embraces living nature. The shade of the trees provides natural cooling and an unparalleled atmosphere. Expansive glass surfaces allow light to flood in and almost dissolve the boundaries between indoors and outdoors. One of the home’s unique architectural features is the winter garden, which creates the feeling of walking directly in the garden.
All this is further enhanced by the breathtaking panoramic views of the surrounding hills.
Key parameters:
237 m² net floor area
2 residential levels + garage on the basement level
Living room + 4 bedrooms
(The layout allows for separation between different generations)
3 bathrooms + 2 WCs with washbasin
Heating: condensing boiler (radiators in the bedrooms, underfloor heating in the living-dining area), 3 split A/C units (heating & cooling), tiled stove in the living room
Parking: 2-car garage + open parking space
24 m² covered terrace
11 m² open terrace
17.8 m² balcony
Technical details:
Porotherm 30 external walls + 15 cm insulation
Roof: VM-Zinc galvanized sheet
Triple-glazed wooden windows and doors
Oak parquet flooring and staircase coverings
Veneered oak interior doors
Terrace surfaces: ceramic, larch, travertine limestone
5.3 kW solar panel system on the roof
Automatic irrigation system
Garden fountain
Garden storage
Recommended for families of 4–5 or for those planning to live together with grandparents.
If you would like to view the property, feel free to call me!
Registration Number
H507951
Property Details
Sales
for sale
Legal Status
used
Character
house
Construction Method
brick
Net Size
237 m²
Gross Size
286 m²
Plot Size
737 m²
Size of Terrace / Balcony
54.4 m²
Heating
Gas circulator
Ceiling Height
290 cm
Number of Levels Within the Property
2
Orientation
South
View
Green view
Condition
Good
Condition of Facade
Good
Neighborhood
quiet, green
Year of Construction
2013
Number of Bathrooms
3
Garage Spaces
2
Water
Available
Gas
Available
Electricity
Available
Sewer
Available
Storage
Independent
Rooms
open-plan living and dining room
48 m²
kitchen
7.7 m²
room
17 m²
bathroom
4.93 m²
toilet
1.35 m²
toilet
2.64 m²
winter garden
14.86 m²
bedroom
11.36 m²
bedroom
11.45 m²
bedroom
11.39 m²
bathroom-toilet
5.67 m²
bathroom-toilet
3.97 m²
Pfeffer Kinga
Credit Expert

