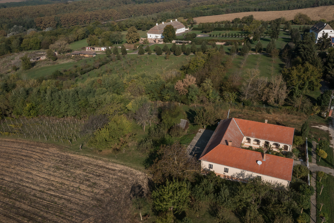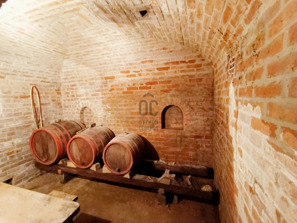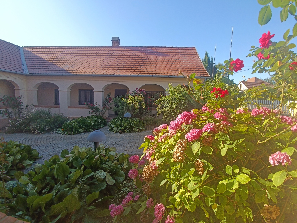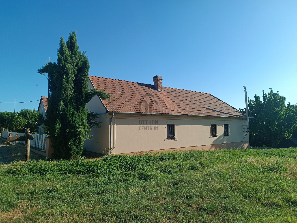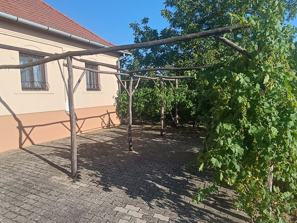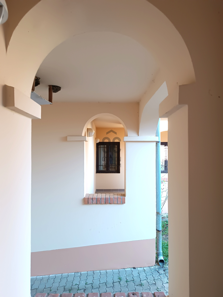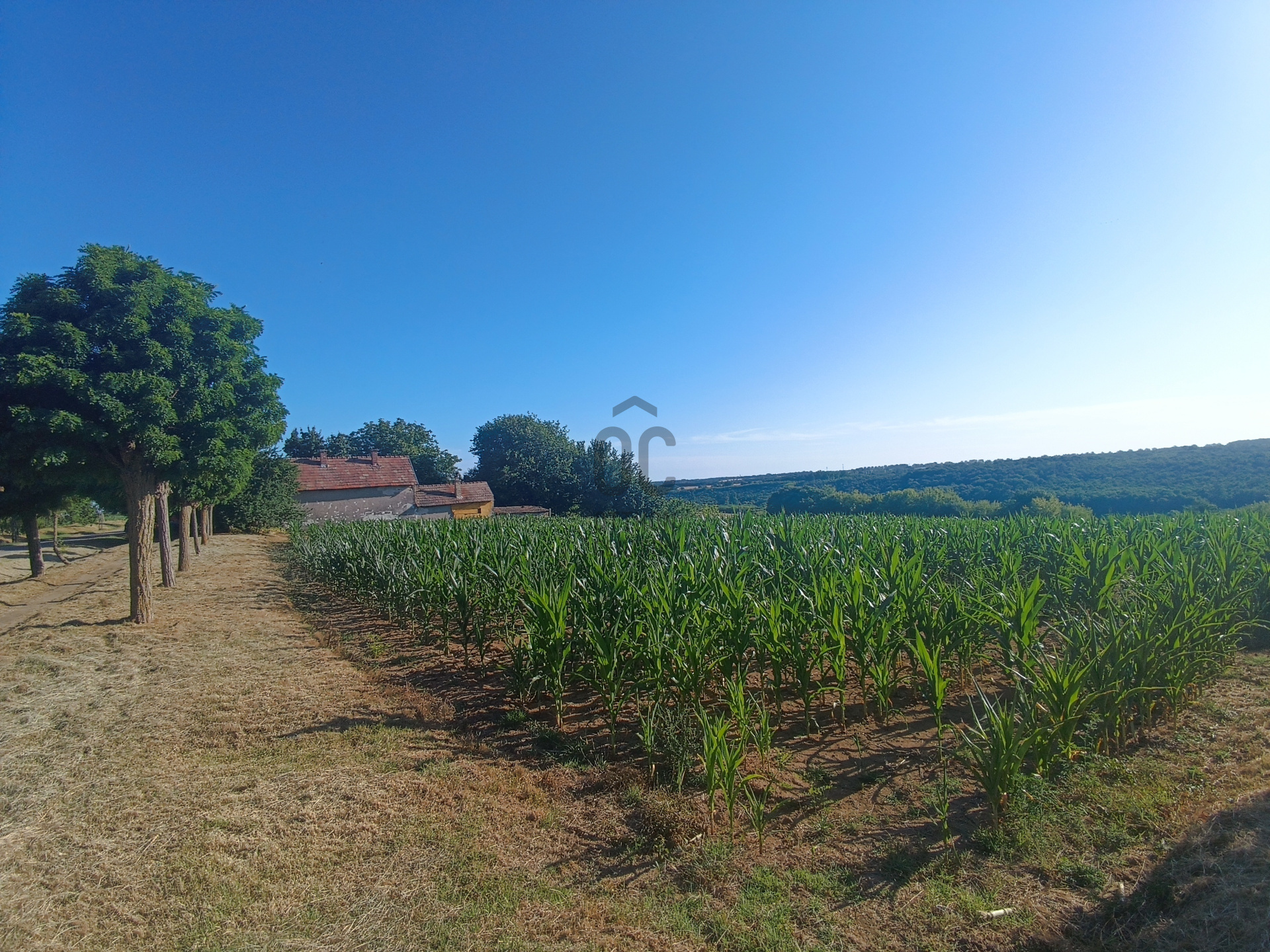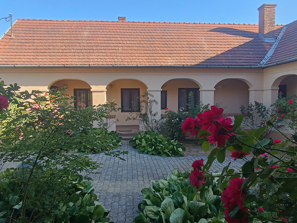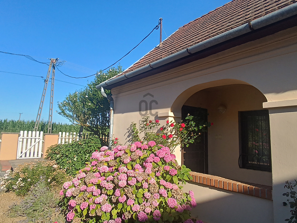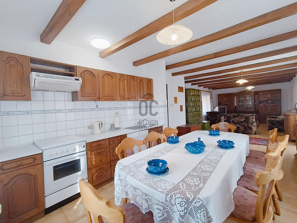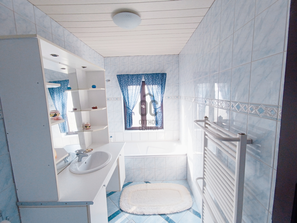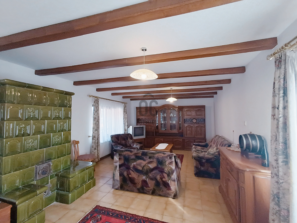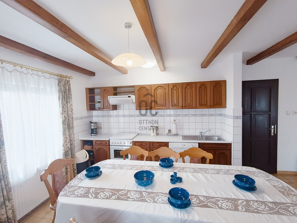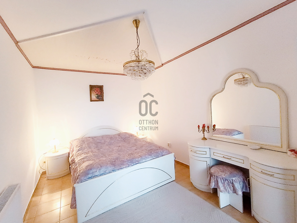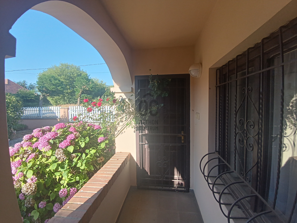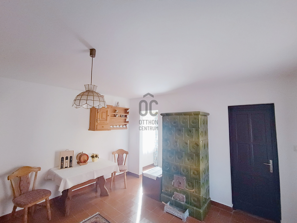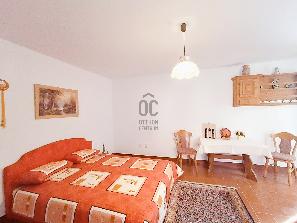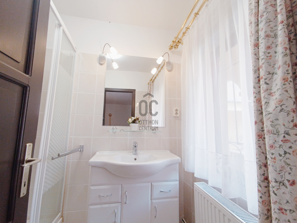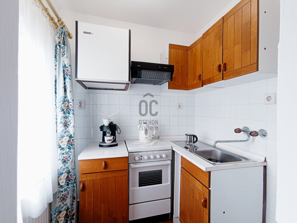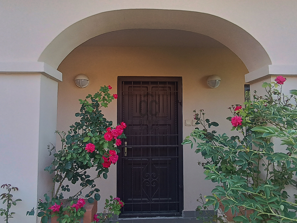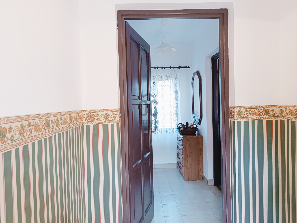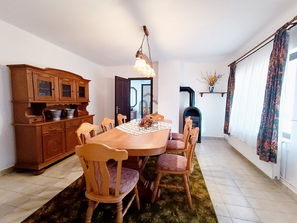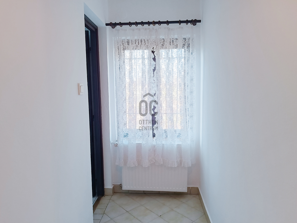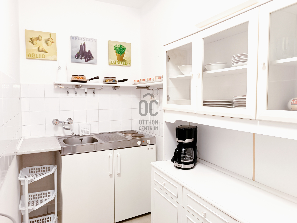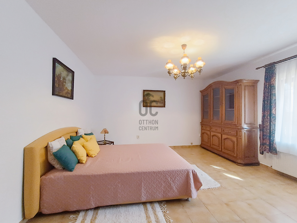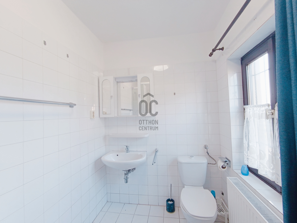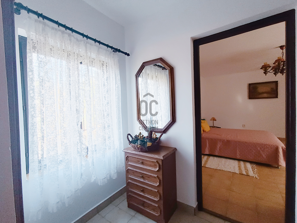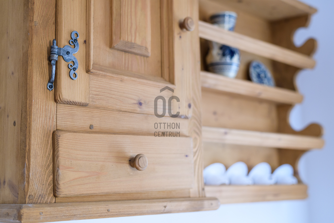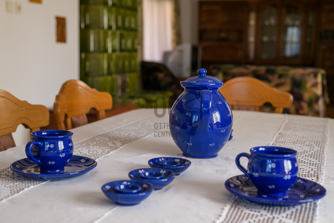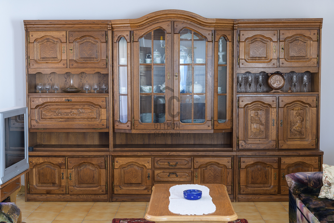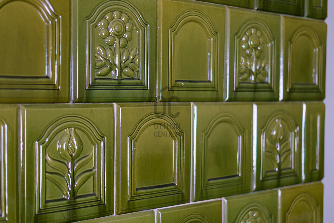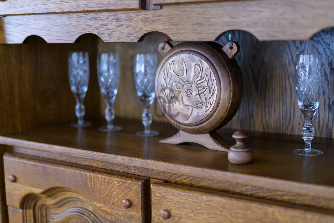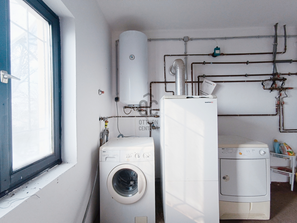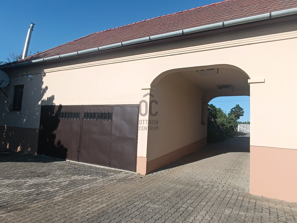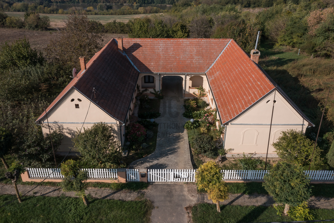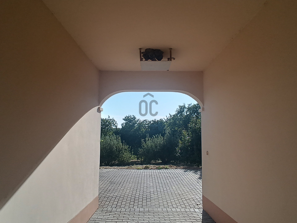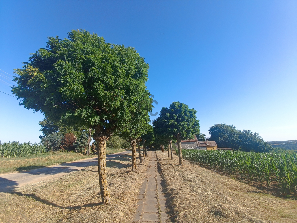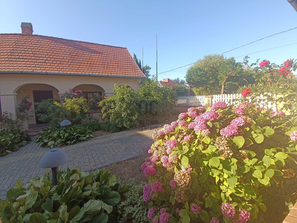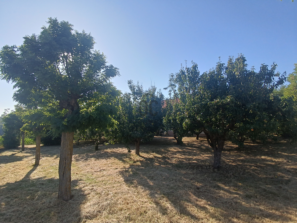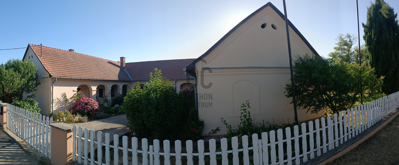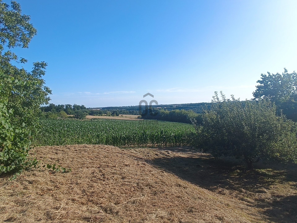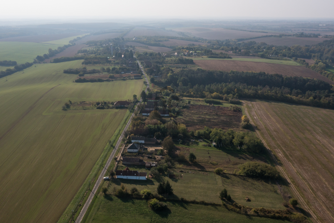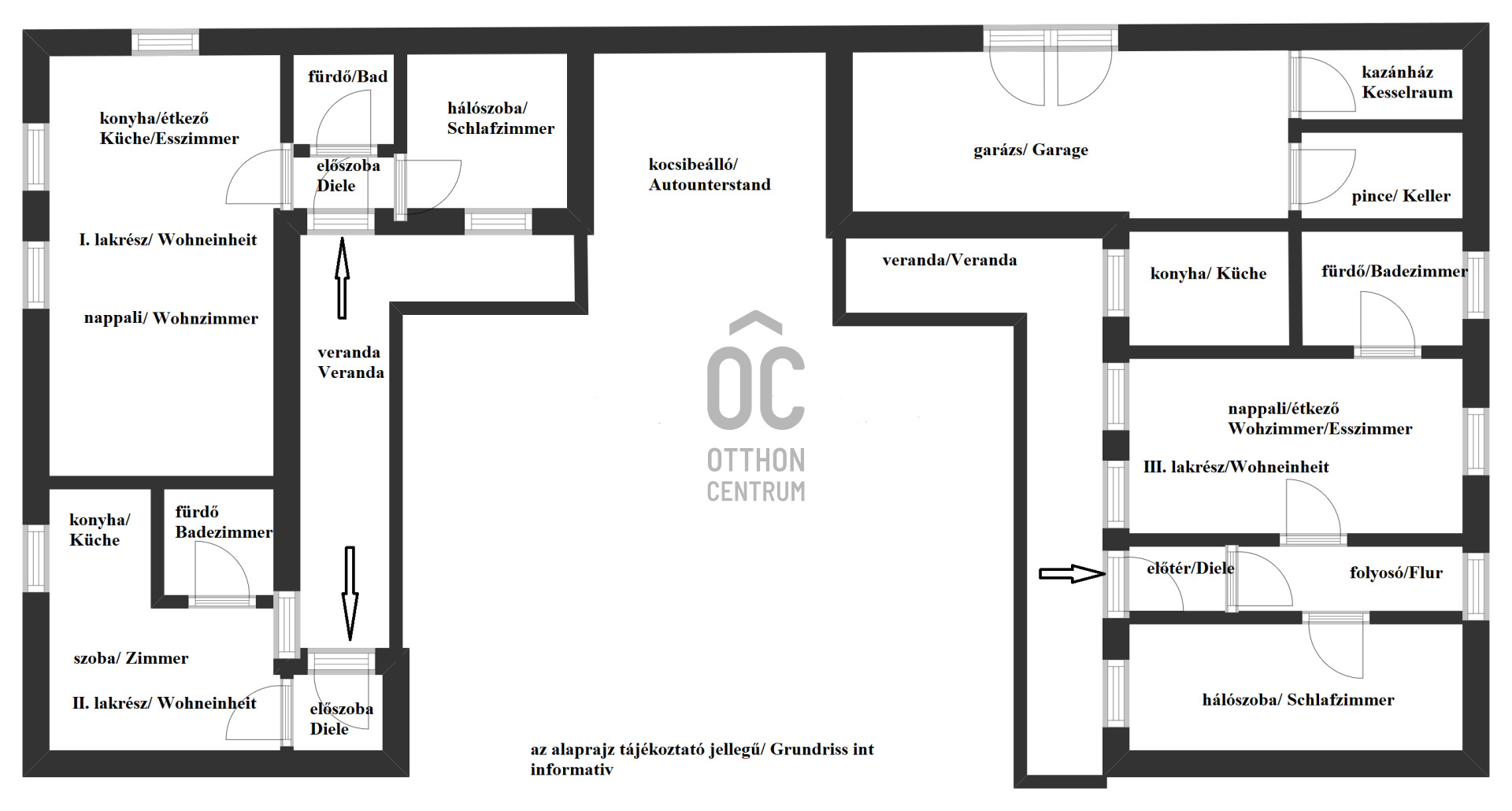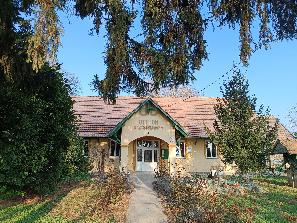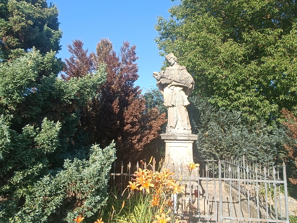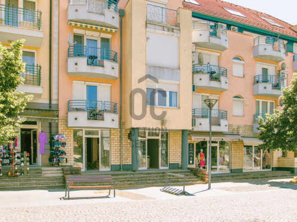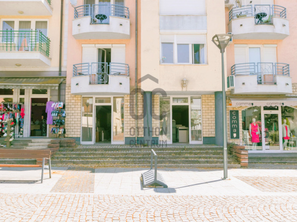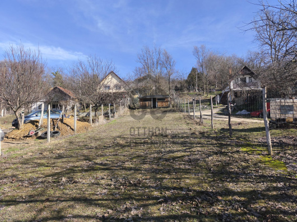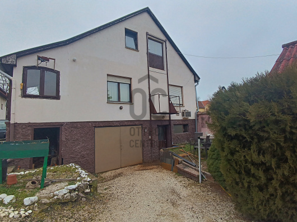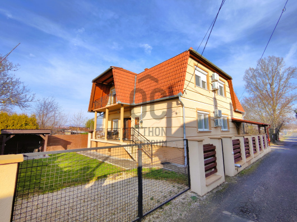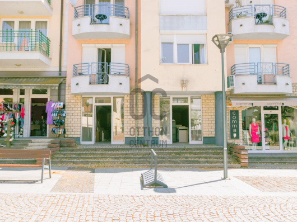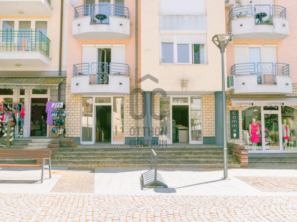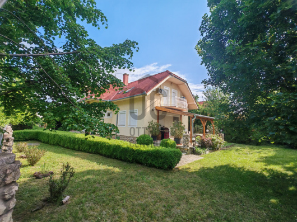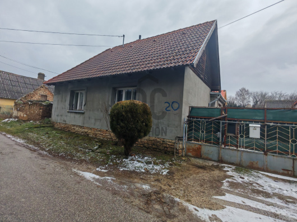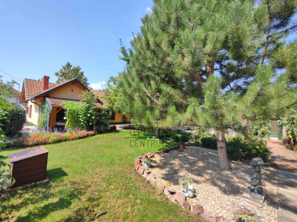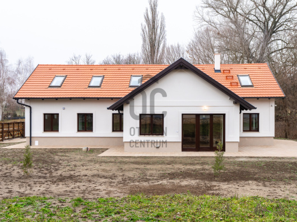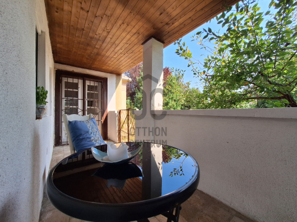data_sheet.details.realestate.section.main.otthonstart_flag.label
For sale family house,
H504257
Alsóbogát
79,900,000 Ft
212,000 €
- 171m²
- 5 Rooms
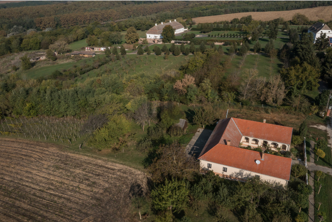
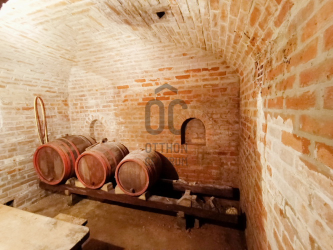
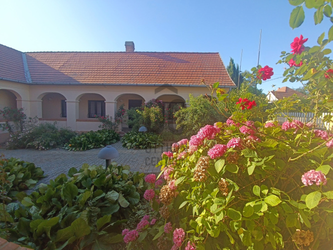
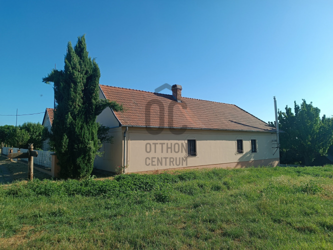
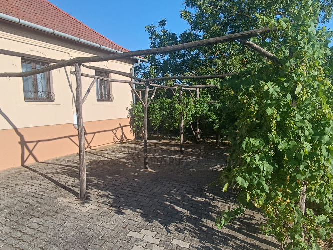
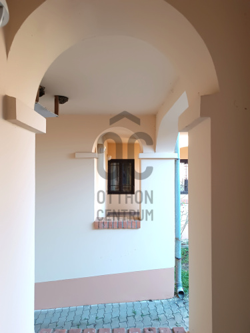
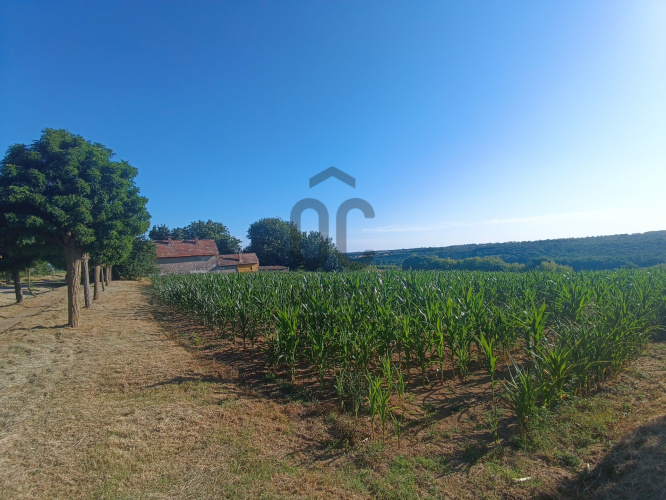
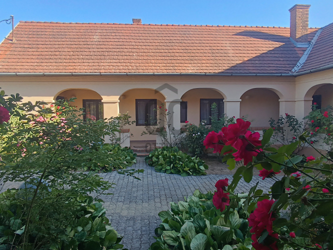
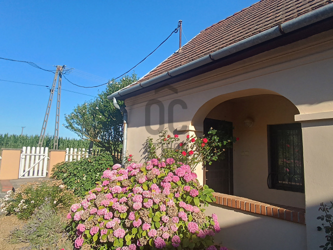
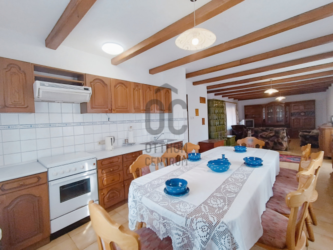
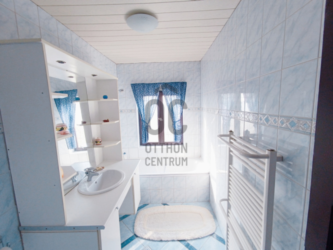
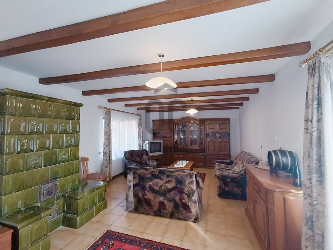
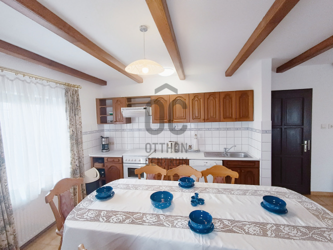
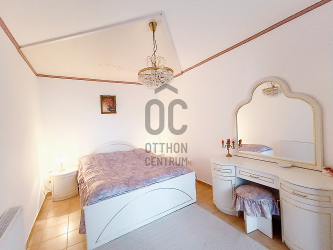
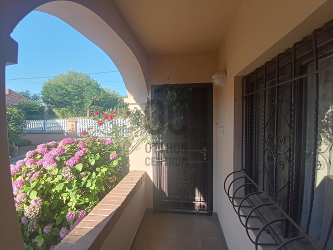
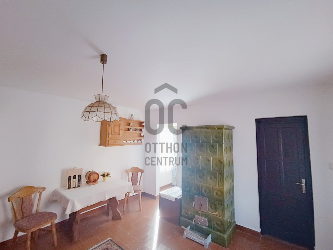
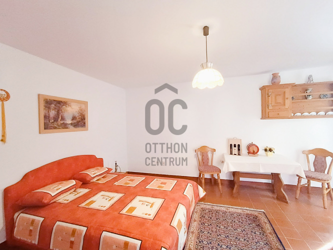
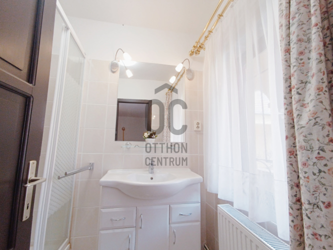
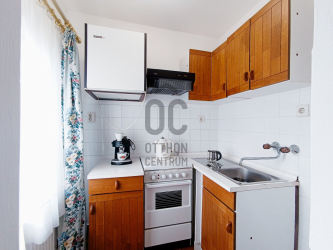
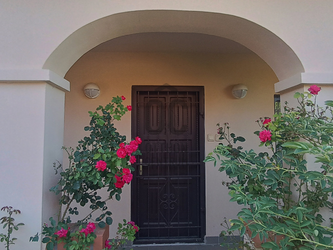
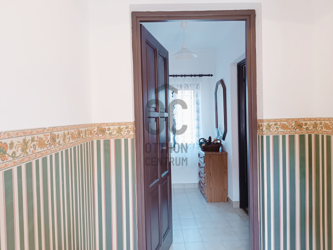
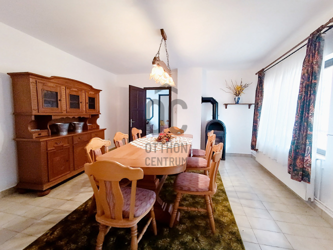
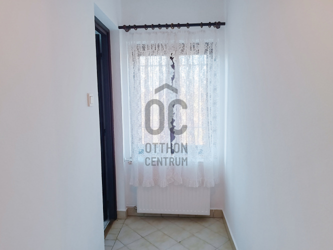
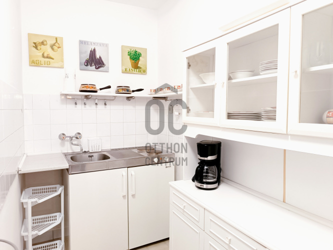
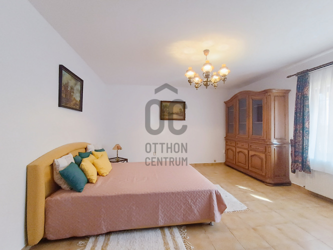
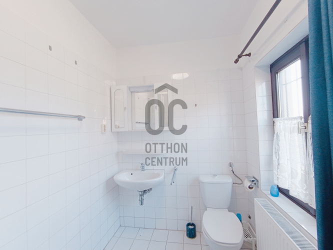
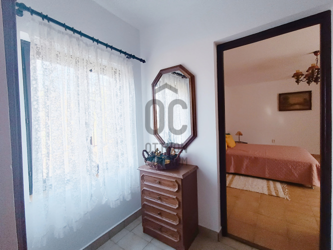
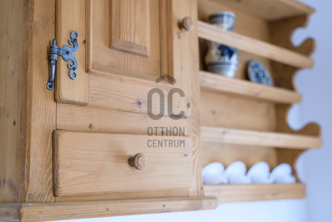
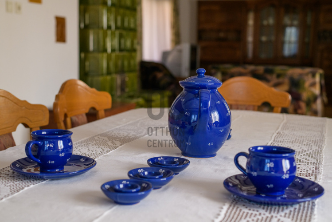
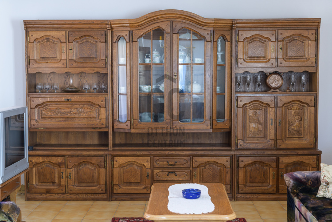
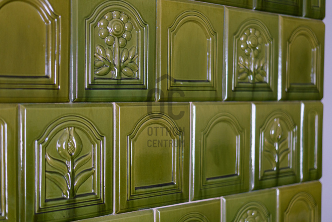
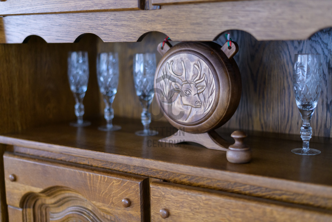
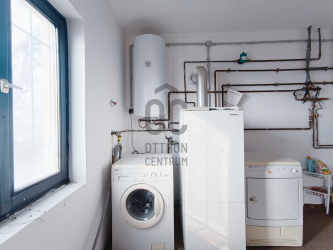
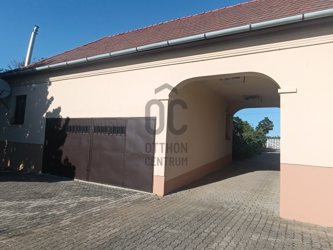
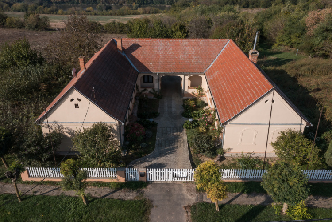
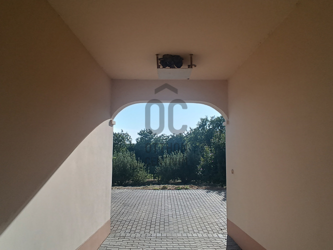
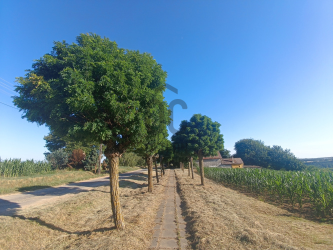
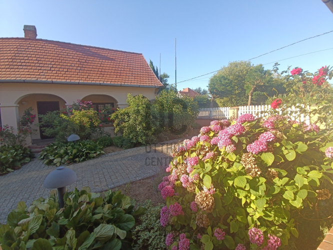
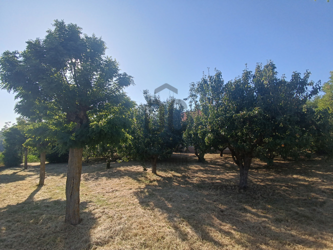
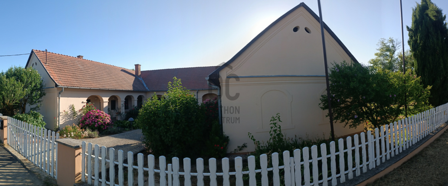
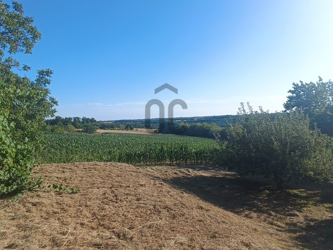
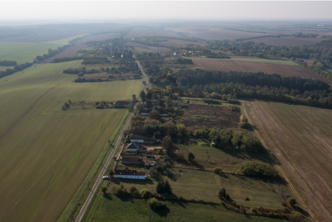
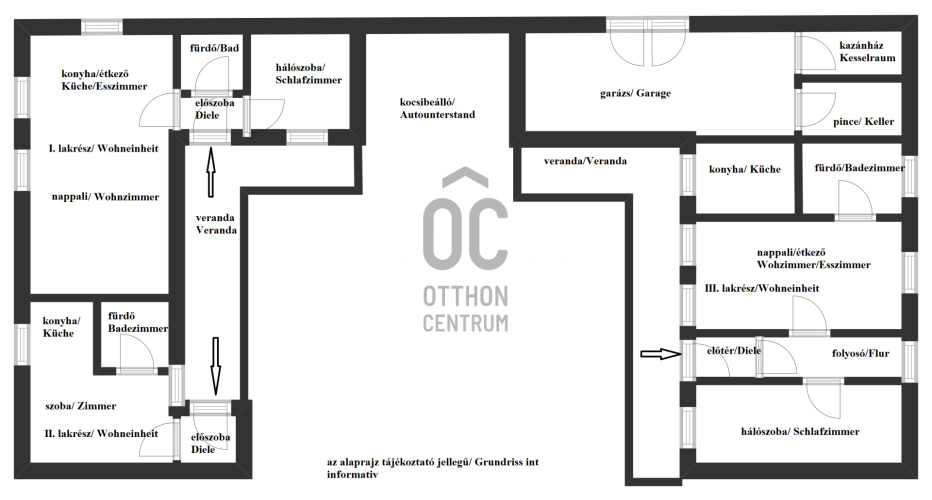
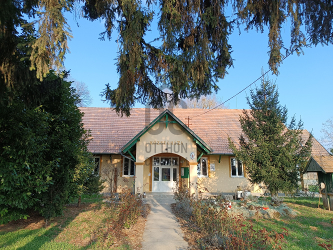
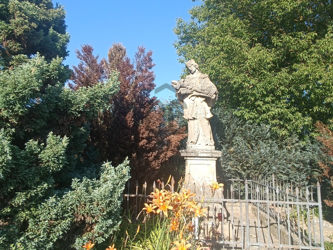
Nature-close property in Alsóbogát – a 5-room residential house with a wine cellar, double garage, 11,434 sqm of beautifully maintained land, and an orchard.
HIGHLIGHTED OFFER JUST HALF AN HOUR FROM THE SOUTHERN SHORE OF LAKE BALATON. SPACIOUS, COMFORTABLE FAMILY HOUSE WITH WINE CELLAR, DOUBLE GARAGE, AND WELL-MAINTAINED FRUIT GARDEN AND VINEYARD.
EXPERIENCE THE MAGIC OF THE COUNTRYSIDE!
Discover this exceptional opportunity, ideal for those yearning for the tranquility of rural life or even for multi-generational families! The estate is located in the heart of Somogy County, about a 30-minute drive from Lake Balaton, in Alsóbogát, in a quiet, friendly environment where the closeness to nature and peace are guaranteed.
A true rarity in the Somogyi Hills, near vast forests and fish ponds. The building, with a usable area of 171 sqm, evokes the atmosphere of country manors, with a beautifully maintained flower garden and orchard. It provides ample space for family life as well as comfortable relaxation. The property consists of 3 separate living units, two of which can easily be combined. It features 3 bathrooms and 5 rooms, offering space for every family member. The plot size is 11,434 sqm, providing plenty of room for recreational activities. The property is immediately habitable, so you won’t need to deal with renovation work right away. **THIS PROPERTY IS NOT JUST A HOME, BUT A LIFESTYLE, COMBINING PEACE AND THE PROXIMITY OF NATURE WITH MODERN COMFORT.** **
Main features of the property:
- Built in the 1990s, single-story, brick residential house with yard
- The 11,434 sqm area offers ample space to realize your dream garden or even establish a small farm - Excellent technical and structural condition, ready for immediate occupancy
- Within the built-up area, no public announcement!
- Quiet street free from through traffic
- Close to nature, with a 100-meter-wide street front
- 171 sqm usable area (5 rooms, 3 bathrooms, 3 kitchens) - The residential building consists of 3 separate living units (two can be combined as needed)
- Insulated wooden windows equipped with aesthetic security grilles - Heating is provided by a gas central heating system, ensuring a pleasant temperature even in the cold winter months - Additional heating is provided by two cozy tiled stoves and two fireplaces - Hot water supply is operated by a gas boiler
The building has a favorable layout with spacious, bright areas:
- The living units are connected by a covered porch
- I. unit rooms: entrance hall, living room, dining room/kitchen, bathroom/WC, bedroom -
II. unit: entrance hall, wardrobe, living room/dining room, kitchen, bathroom/WC
- III. unit: foyer, bedroom, living room/dining room, hallway, kitchen, bathroom/WC - Covered carport - Garage - Boiler room/laundry room
- Rustic brick wine cellar
- 11,434 sqm beautifully maintained plot
- Utility services available (electricity, gas, piped water, sewage stored in a closed septic tank)
- Enclosed U-shaped yard with a charming flower garden
- Garage for 2 cars - Storage
- Covered carport
- The paved yard allows for additional car parking - Well-maintained orchard with numerous fruit-bearing apple and pear trees, and grapevines - Excellent for self-sufficiency and organic farming - The southern side of the estate features arable land (currently planted with corn)
- Offers wonderful views of the surrounding hills and lush landscape, allowing you to start each day embraced by nature The complete, unique furnishings are included in the purchase price. The property is free of any encumbrances and can be taken possession of shortly. It is also ideally suited for tourism purposes as a guesthouse or hunting lodge. Alsóbogát is a quiet, safe settlement with favorable transportation options. It is easily accessible year-round, located south of Lake Balaton and the M7 highway, about a half-hour drive from Kaposvár. Once, the estates of the Festetics, Boronkay, and Zichy families stretched here.
The approximately 300-person dead-end village is built on a hilltop, characterized by well-maintained parks and organized streets, with several fish ponds, vast forests, and even a drilled thermal well found in the area. The village has a town hall, a mixed shop, and an exclusive event venue. The area is rich in natural resources, ideal for hiking and recreational activities. The estate is also an investment opportunity, as the area is continuously developing. For those wishing to live in a quiet, green environment without sacrificing the comforts of the city, it can be a perfect choice. Numerous domestic and foreign families have purchased property here, preserving and protecting the atmosphere of the countryside
EXPERIENCE THE MAGIC OF THE COUNTRYSIDE!
Discover this exceptional opportunity, ideal for those yearning for the tranquility of rural life or even for multi-generational families! The estate is located in the heart of Somogy County, about a 30-minute drive from Lake Balaton, in Alsóbogát, in a quiet, friendly environment where the closeness to nature and peace are guaranteed.
A true rarity in the Somogyi Hills, near vast forests and fish ponds. The building, with a usable area of 171 sqm, evokes the atmosphere of country manors, with a beautifully maintained flower garden and orchard. It provides ample space for family life as well as comfortable relaxation. The property consists of 3 separate living units, two of which can easily be combined. It features 3 bathrooms and 5 rooms, offering space for every family member. The plot size is 11,434 sqm, providing plenty of room for recreational activities. The property is immediately habitable, so you won’t need to deal with renovation work right away. **THIS PROPERTY IS NOT JUST A HOME, BUT A LIFESTYLE, COMBINING PEACE AND THE PROXIMITY OF NATURE WITH MODERN COMFORT.** **
Main features of the property:
- Built in the 1990s, single-story, brick residential house with yard
- The 11,434 sqm area offers ample space to realize your dream garden or even establish a small farm - Excellent technical and structural condition, ready for immediate occupancy
- Within the built-up area, no public announcement!
- Quiet street free from through traffic
- Close to nature, with a 100-meter-wide street front
- 171 sqm usable area (5 rooms, 3 bathrooms, 3 kitchens) - The residential building consists of 3 separate living units (two can be combined as needed)
- Insulated wooden windows equipped with aesthetic security grilles - Heating is provided by a gas central heating system, ensuring a pleasant temperature even in the cold winter months - Additional heating is provided by two cozy tiled stoves and two fireplaces - Hot water supply is operated by a gas boiler
The building has a favorable layout with spacious, bright areas:
- The living units are connected by a covered porch
- I. unit rooms: entrance hall, living room, dining room/kitchen, bathroom/WC, bedroom -
II. unit: entrance hall, wardrobe, living room/dining room, kitchen, bathroom/WC
- III. unit: foyer, bedroom, living room/dining room, hallway, kitchen, bathroom/WC - Covered carport - Garage - Boiler room/laundry room
- Rustic brick wine cellar
- 11,434 sqm beautifully maintained plot
- Utility services available (electricity, gas, piped water, sewage stored in a closed septic tank)
- Enclosed U-shaped yard with a charming flower garden
- Garage for 2 cars - Storage
- Covered carport
- The paved yard allows for additional car parking - Well-maintained orchard with numerous fruit-bearing apple and pear trees, and grapevines - Excellent for self-sufficiency and organic farming - The southern side of the estate features arable land (currently planted with corn)
- Offers wonderful views of the surrounding hills and lush landscape, allowing you to start each day embraced by nature The complete, unique furnishings are included in the purchase price. The property is free of any encumbrances and can be taken possession of shortly. It is also ideally suited for tourism purposes as a guesthouse or hunting lodge. Alsóbogát is a quiet, safe settlement with favorable transportation options. It is easily accessible year-round, located south of Lake Balaton and the M7 highway, about a half-hour drive from Kaposvár. Once, the estates of the Festetics, Boronkay, and Zichy families stretched here.
The approximately 300-person dead-end village is built on a hilltop, characterized by well-maintained parks and organized streets, with several fish ponds, vast forests, and even a drilled thermal well found in the area. The village has a town hall, a mixed shop, and an exclusive event venue. The area is rich in natural resources, ideal for hiking and recreational activities. The estate is also an investment opportunity, as the area is continuously developing. For those wishing to live in a quiet, green environment without sacrificing the comforts of the city, it can be a perfect choice. Numerous domestic and foreign families have purchased property here, preserving and protecting the atmosphere of the countryside
Registration Number
H504257
Property Details
Sales
for sale
Legal Status
used
Character
house
Construction Method
brick
Net Size
171 m²
Gross Size
214 m²
Plot Size
11,434 m²
Heating
Gas circulator
Ceiling Height
255 cm
Orientation
South-West
View
Green view
Condition
Good
Condition of Facade
Good
Basement
Independent
Neighborhood
quiet, good transport, green
Year of Construction
1992
Number of Bathrooms
3
Garage
Included in the price
Garage Spaces
2
Water
Available
Gas
Available
Electricity
Available
Storage
Independent
Rooms
entryway
1 m²
bedroom
1 m²
open-plan kitchen and dining room
1 m²
bathroom-toilet
1 m²
living room
1 m²
entryway
1 m²
open-plan kitchen and dining room
1 m²
bedroom
1 m²
bathroom-toilet
1 m²
entryway
1 m²
bedroom
1 m²
open-plan living and dining room
1 m²
bathroom-toilet
1 m²
kitchen
1 m²
veranda
1 m²
utility room
1 m²
cellar
1 m²
garage
1 m²

Edve János
Credit Expert

