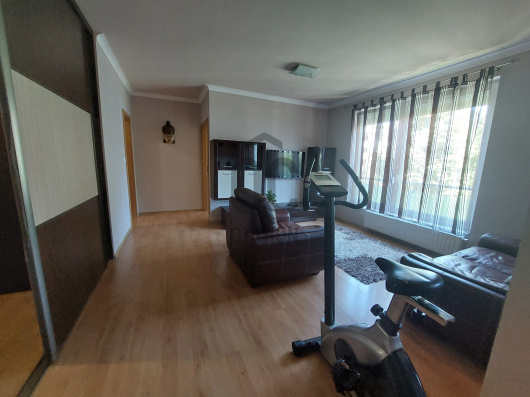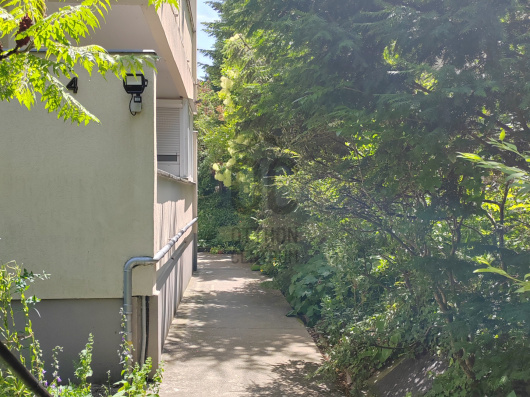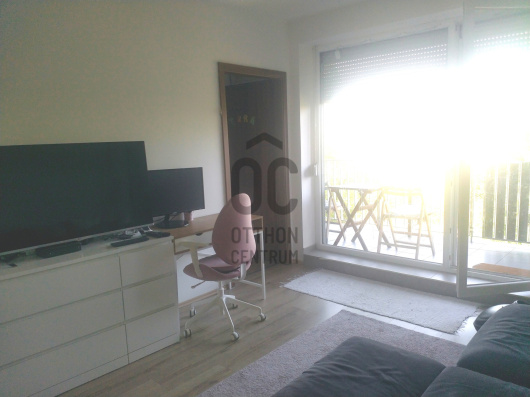199,990,000 Ft
500,000 €
- 217m²
- 5 Rooms
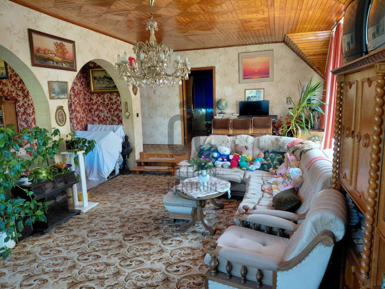
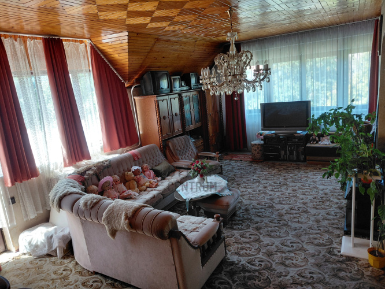
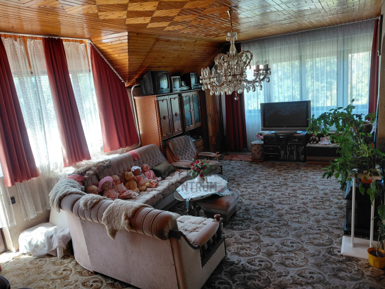
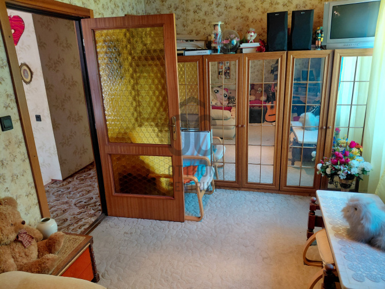
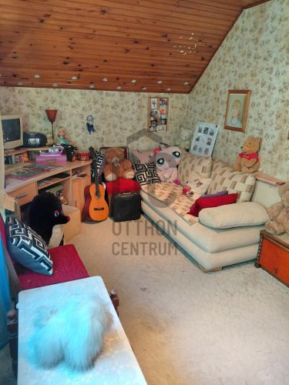
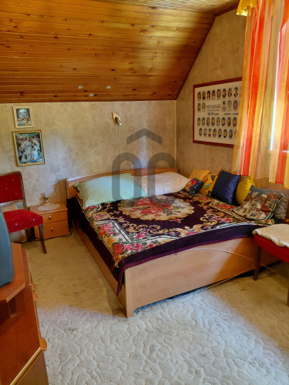
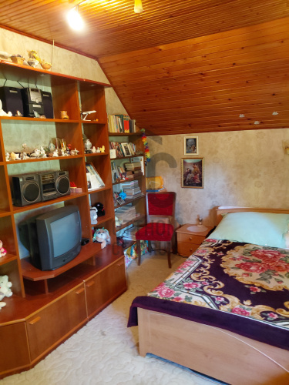
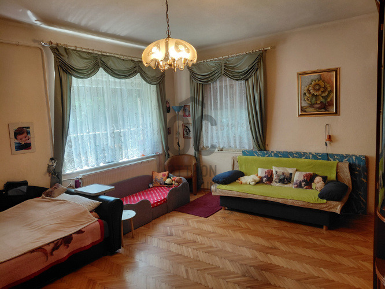
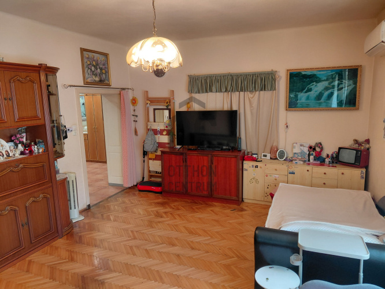
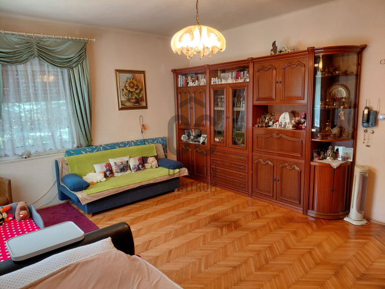
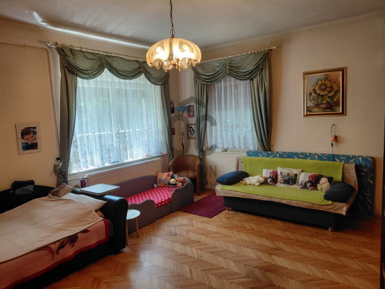
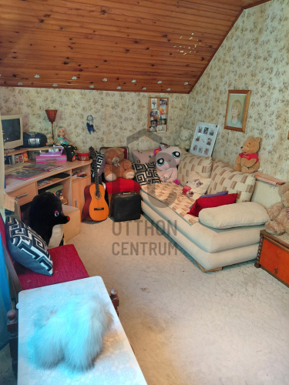
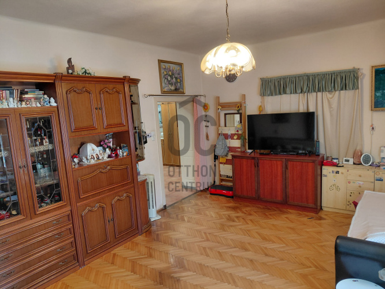
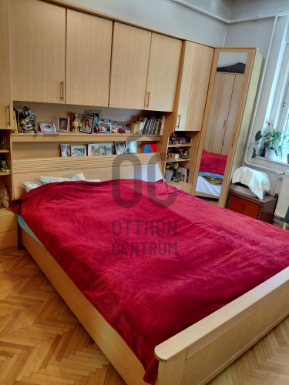
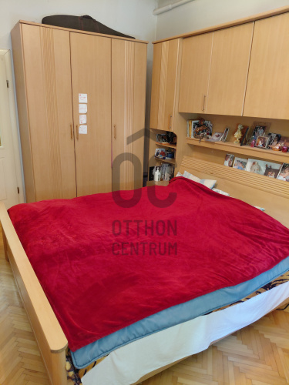
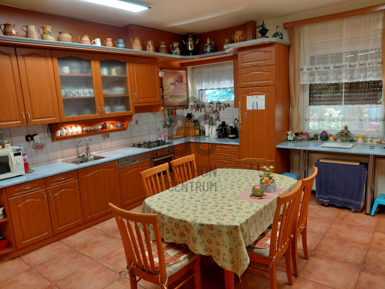
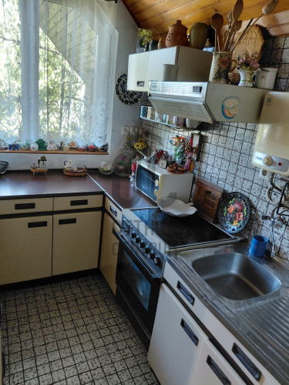
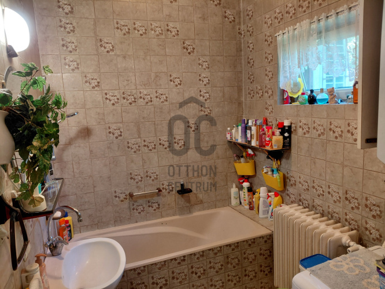
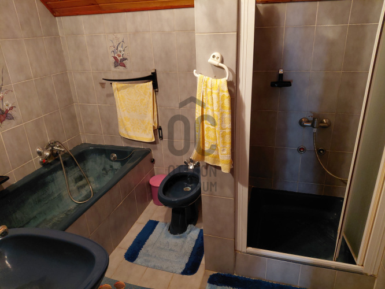
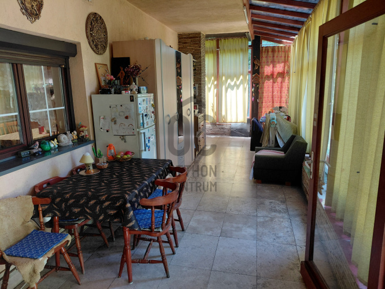
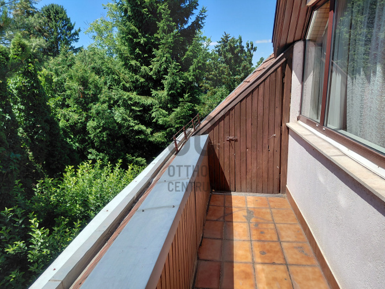
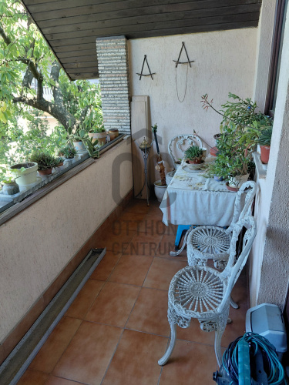
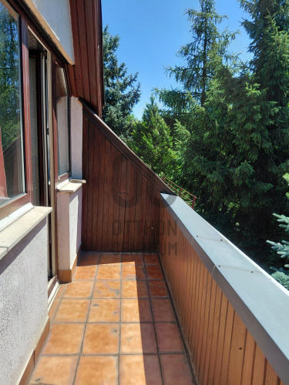
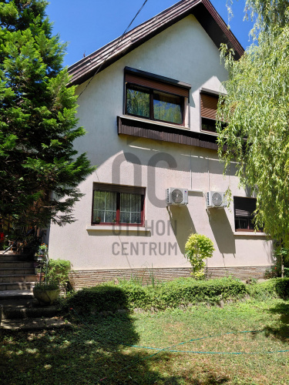
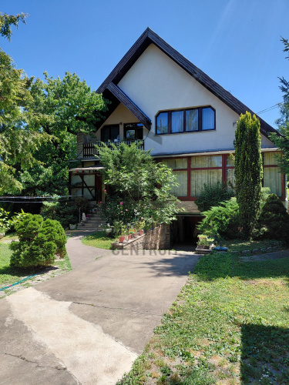
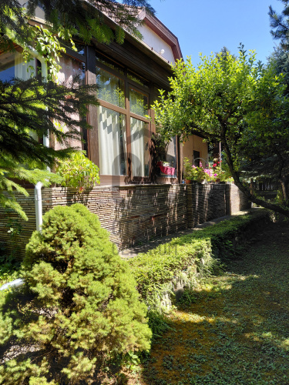
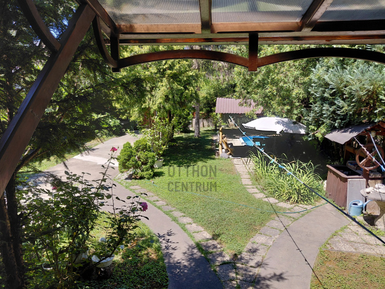
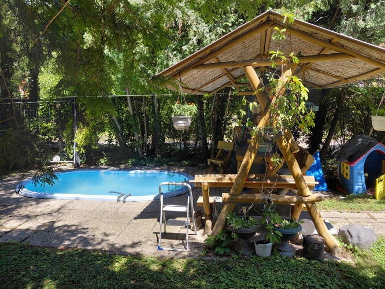
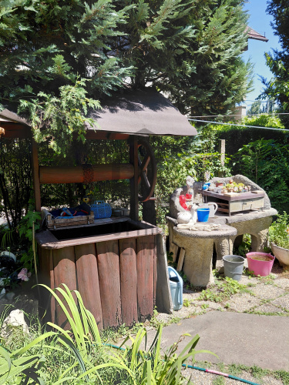
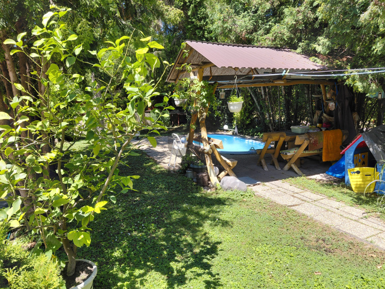
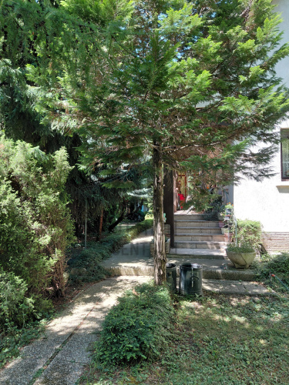
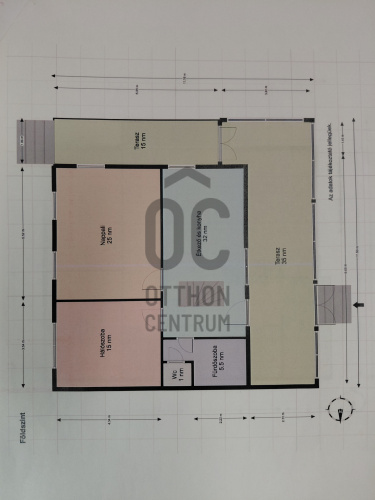
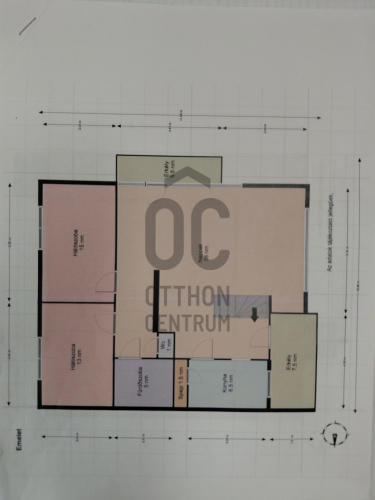
Development Opportunity in Óbuda – 1100 m² Dual Frontage Plot for Sale!
Exceptional development opportunity in District III of Budapest – located in a sought-after yet peaceful suburban area, this freestanding, renovation-ready family house sits on a 1100 m² double-frontage plot. Due to its size, layout, and zoning classification, the property is ideal for multi-unit residential or commercial development.
Location:
•Quiet side street, yet just 100–150 meters from the suburban railway (HÉV) station
•Within walking distance of Szentendrei Road, a busy and commercially valuable thoroughfare
•Easily accessible by both car and public transport
•Close to schools, kindergartens, shopping facilities, and medical services
Plot Features:
•1100 m² plot with access from two streets – driveway on one side, pedestrian gate on the other
•Zoning classification: Lke-1/SZ-N2
oMax. 25% building coverage (≈ 275 m²)
oMax. 0.5 floor area ratio (FAR) (≈ 550 m² gross floor area)
oDetached building construction
oMax. 6.0 m building height
Suitable for 3–4 residential units, or a residential + office combination
Current Status:
•Family house in need of full renovation or demolition
•All utilities connected (electricity, water, gas, sewage)
Why Invest?
•Ideal for small-scale residential development, medical offices, or long-term rentals
•Flexible building options – can be divided into multiple independent units
•Rare opportunity with a traversable dual-access plot
•Excellent transport connections and high demand for both housing and office space in the area
If you have any questions about the property, the purchase process, or financing options, please feel free to contact me – I’m happy to help!
Location:
•Quiet side street, yet just 100–150 meters from the suburban railway (HÉV) station
•Within walking distance of Szentendrei Road, a busy and commercially valuable thoroughfare
•Easily accessible by both car and public transport
•Close to schools, kindergartens, shopping facilities, and medical services
Plot Features:
•1100 m² plot with access from two streets – driveway on one side, pedestrian gate on the other
•Zoning classification: Lke-1/SZ-N2
oMax. 25% building coverage (≈ 275 m²)
oMax. 0.5 floor area ratio (FAR) (≈ 550 m² gross floor area)
oDetached building construction
oMax. 6.0 m building height
Suitable for 3–4 residential units, or a residential + office combination
Current Status:
•Family house in need of full renovation or demolition
•All utilities connected (electricity, water, gas, sewage)
Why Invest?
•Ideal for small-scale residential development, medical offices, or long-term rentals
•Flexible building options – can be divided into multiple independent units
•Rare opportunity with a traversable dual-access plot
•Excellent transport connections and high demand for both housing and office space in the area
If you have any questions about the property, the purchase process, or financing options, please feel free to contact me – I’m happy to help!
Registration Number
H503883
Property Details
Sales
for sale
Legal Status
used
Character
house
Construction Method
brick
Net Size
217 m²
Gross Size
217 m²
Plot Size
1,100 m²
Heating
Gas circulator
Ceiling Height
290 cm
Number of Levels Within the Property
2
Orientation
South-West
Condition
Average
Condition of Facade
Average
Neighborhood
good transport
Year of Construction
1988
Number of Bathrooms
2
Number of Covered Parking Spots
2
Water
Available
Gas
Available
Electricity
Available
Sewer
Available
Rooms
living room
25 m²
bedroom
15 m²
open-plan kitchen and dining room
32 m²
bathroom
5.5 m²
toilet
1 m²
living room
56 m²
bedroom
15 m²
bedroom
13 m²
kitchen
6.5 m²
pantry
2.5 m²
bathroom
5 m²
toilet
1 m²
balcony
7.5 m²
balcony
5.5 m²
terrace
50 m²

Torday Tibor
Credit Expert












































