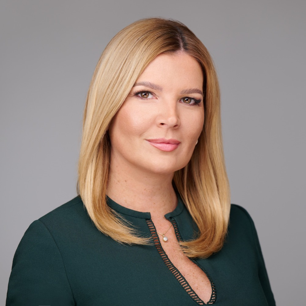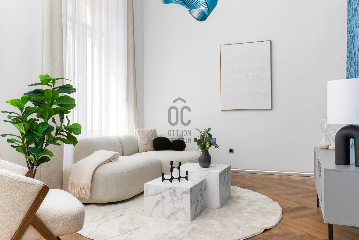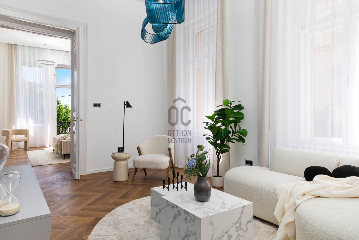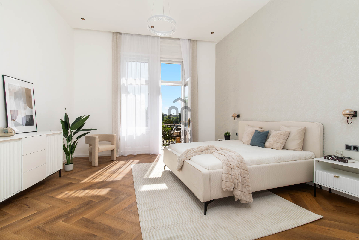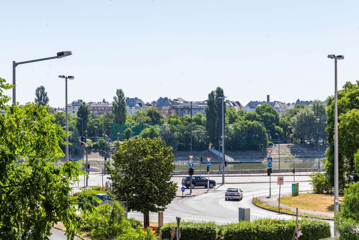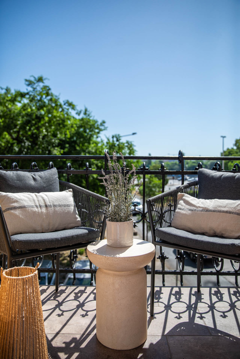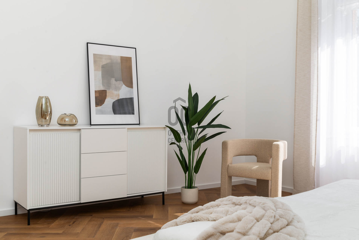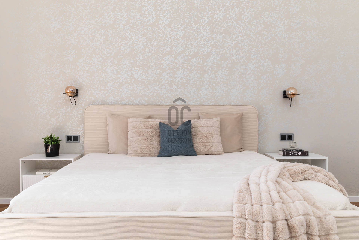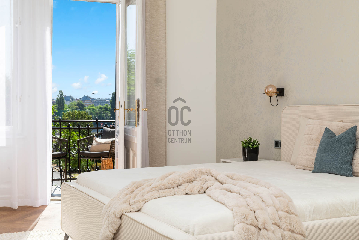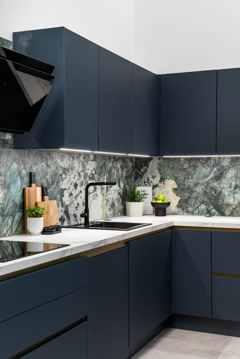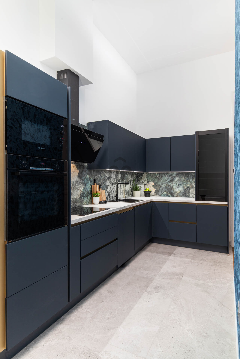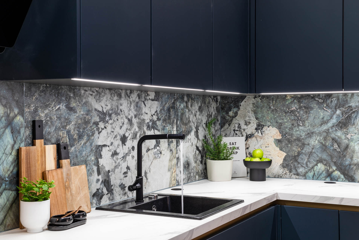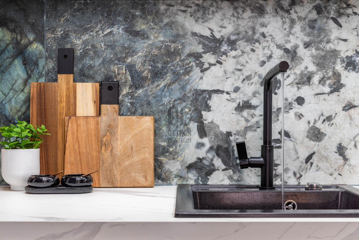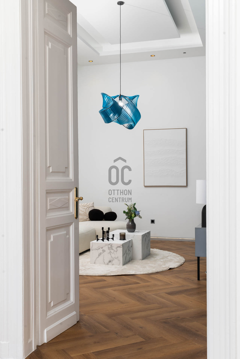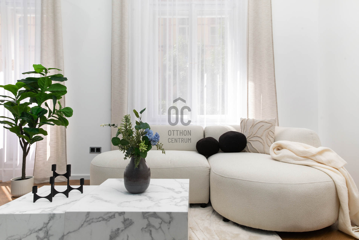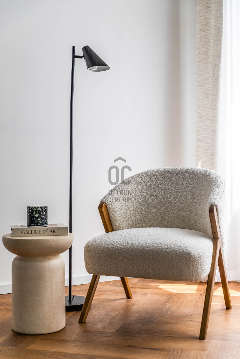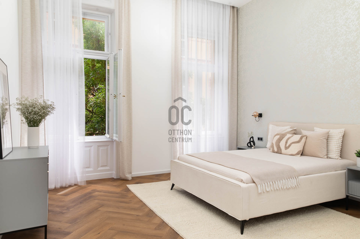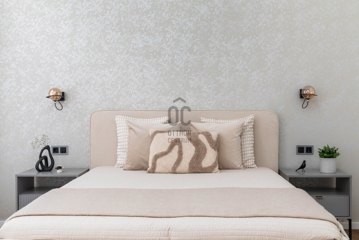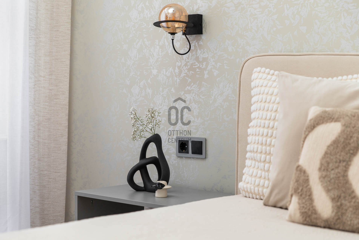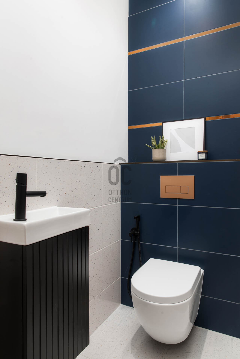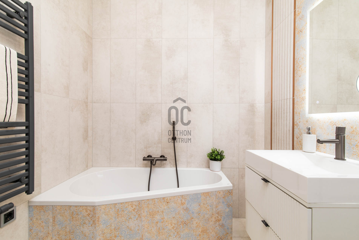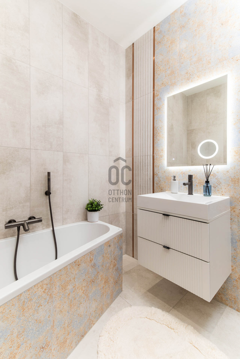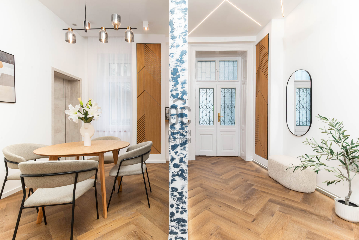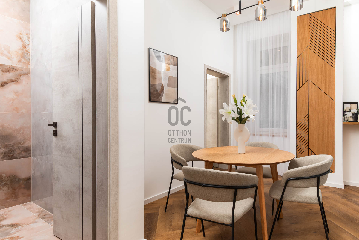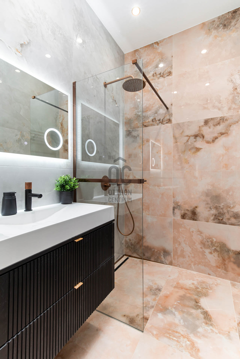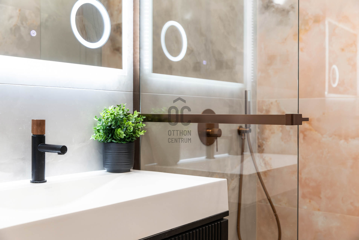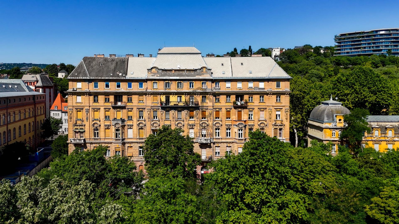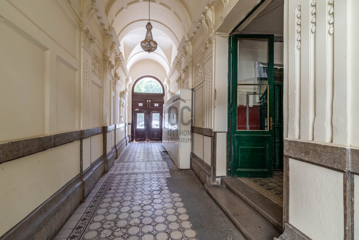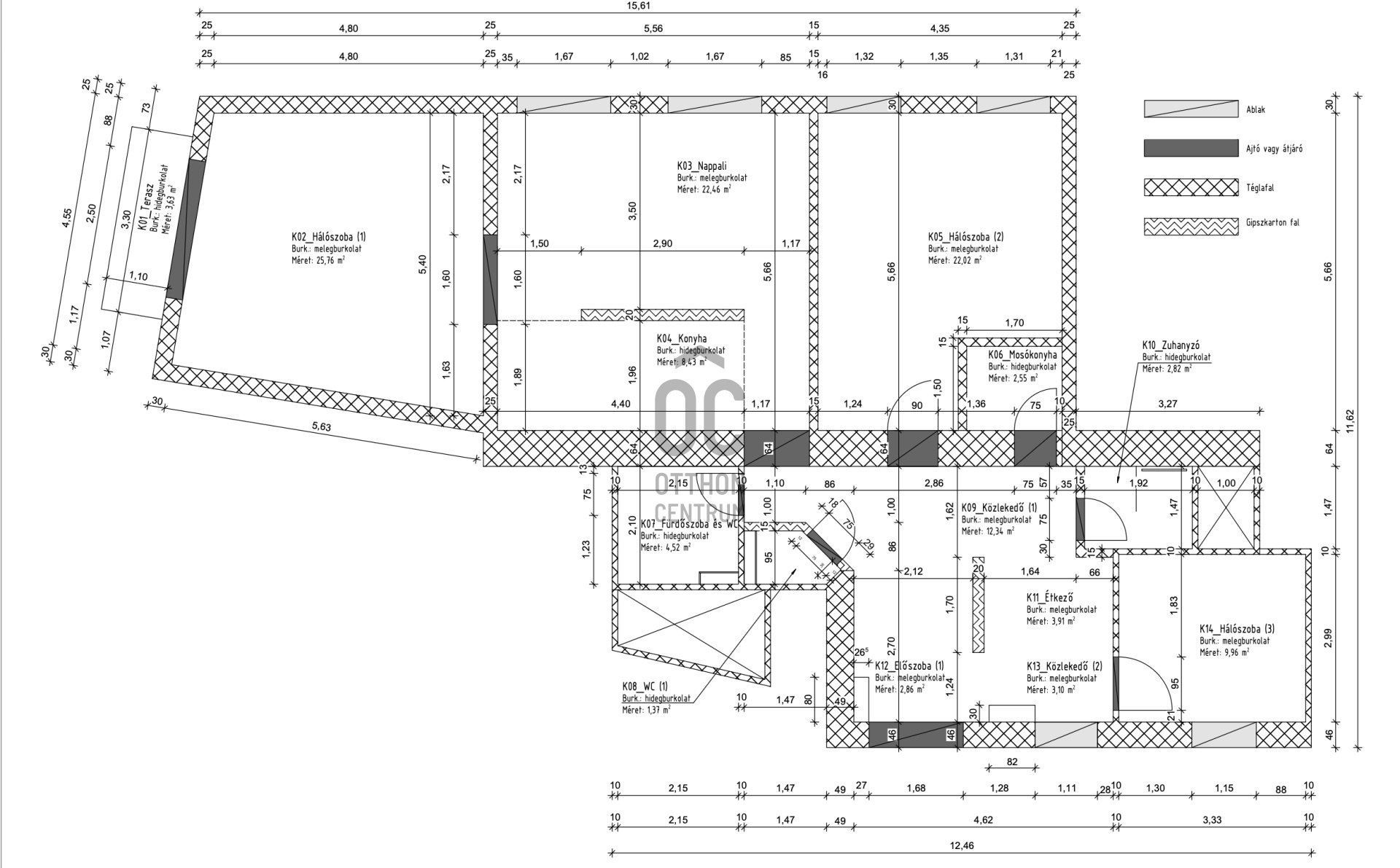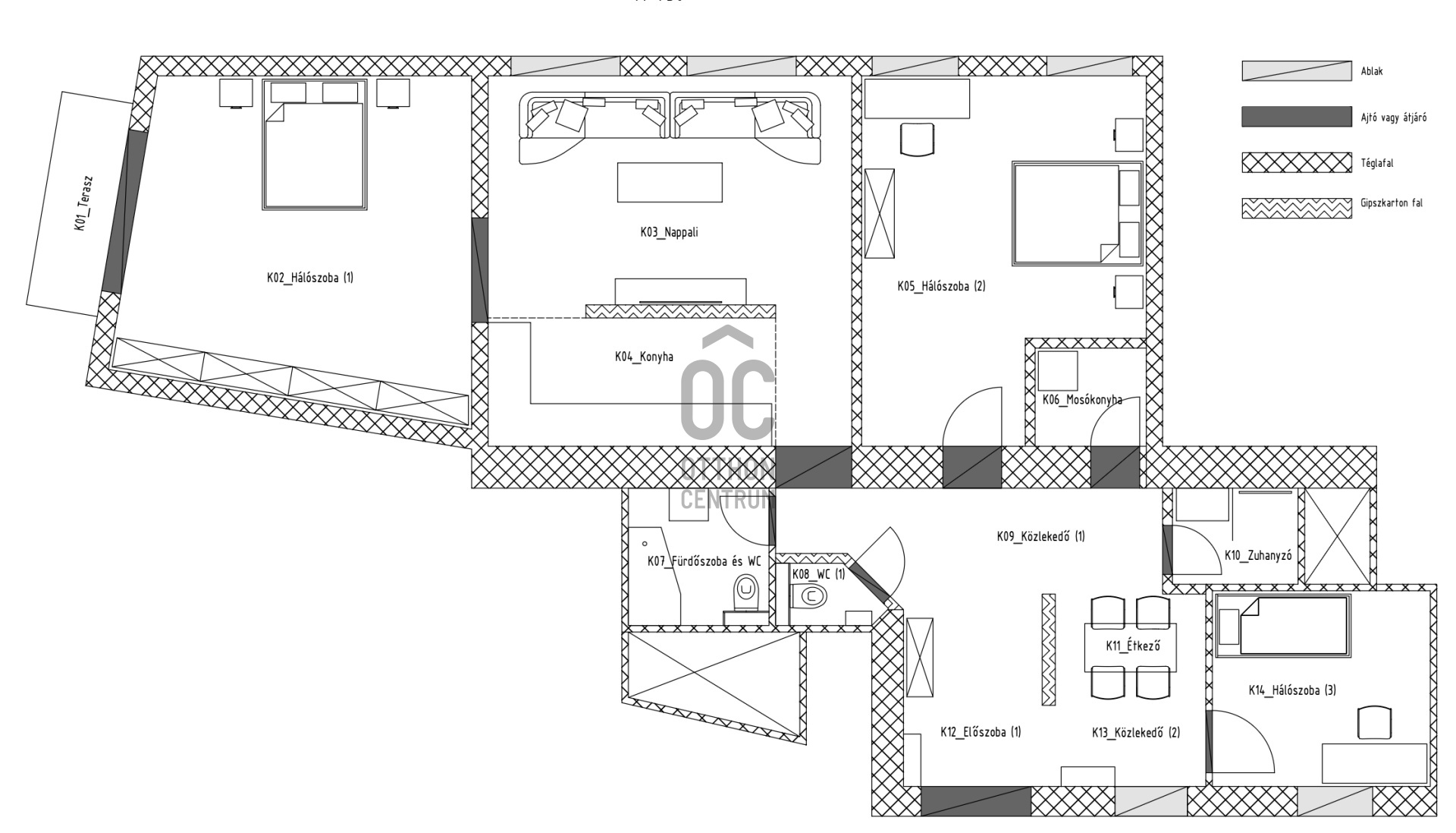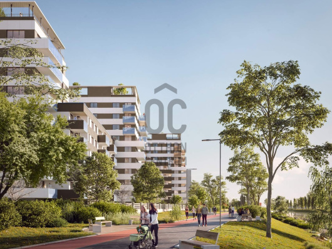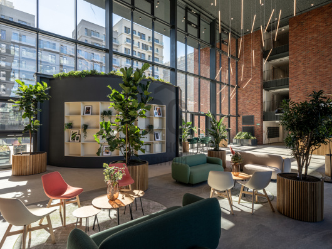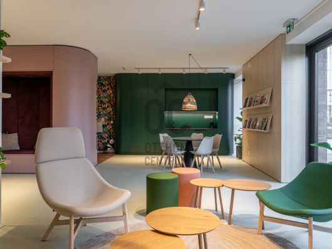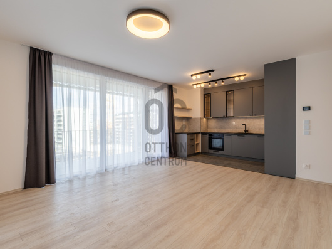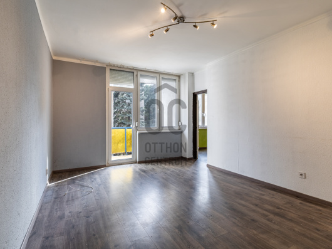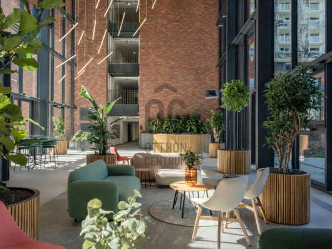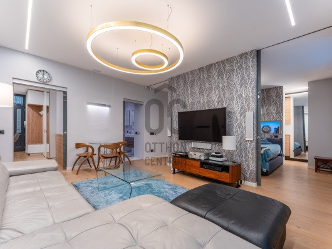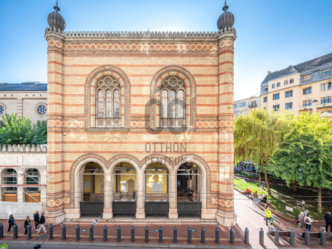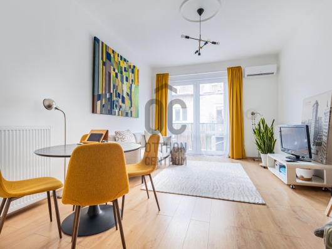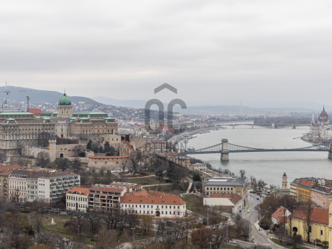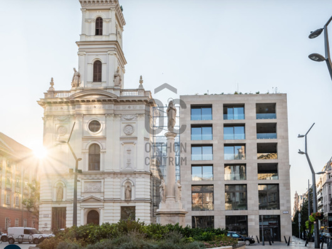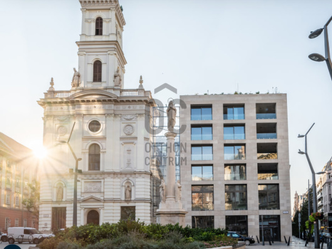209,900,000 Ft
554,000 €
- 122m²
- 4 Rooms
- 1st floor
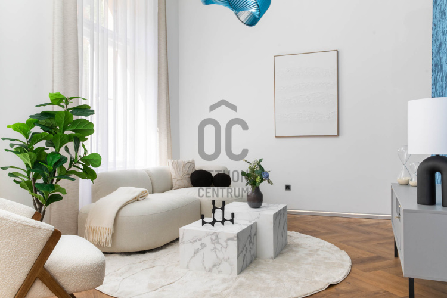
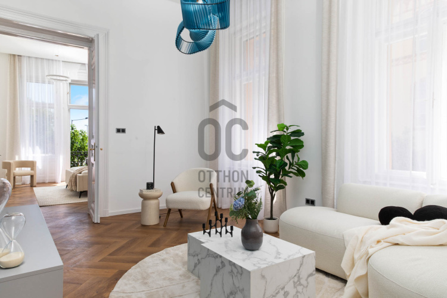
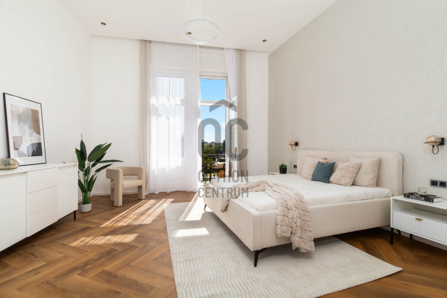
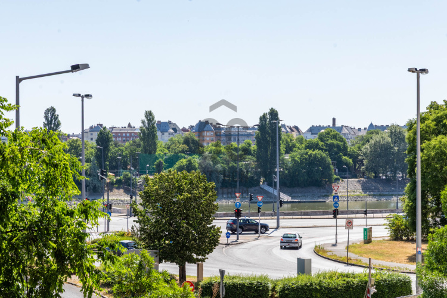
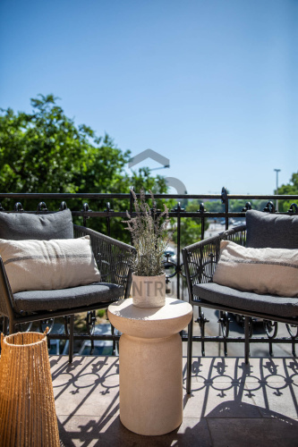
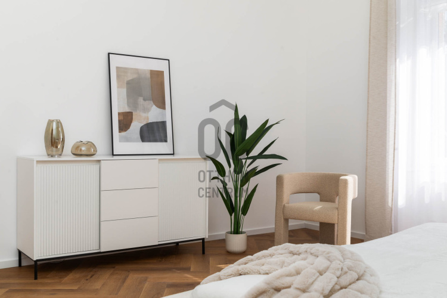
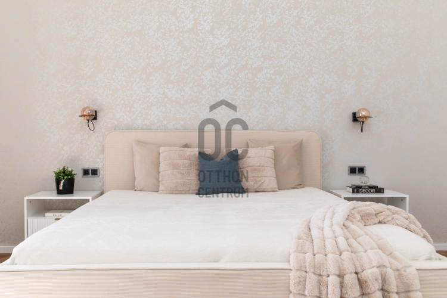
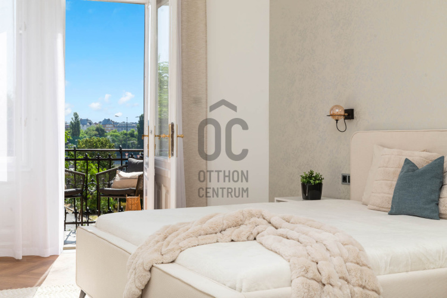
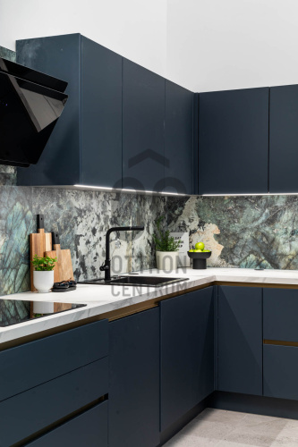
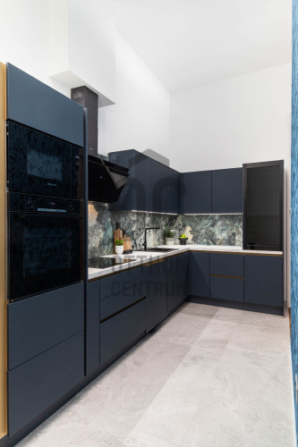
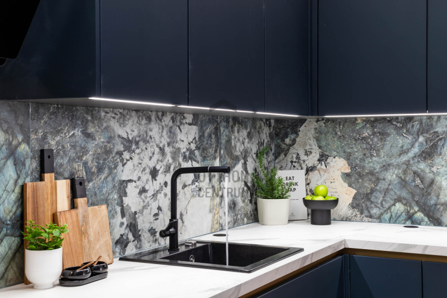
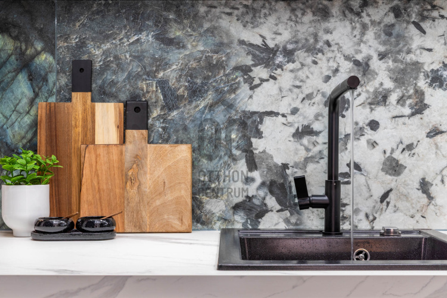
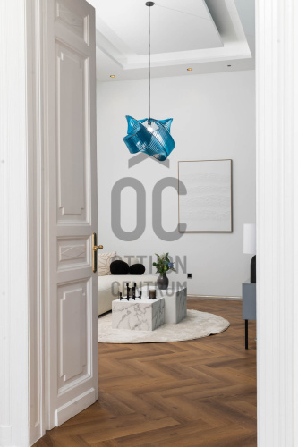
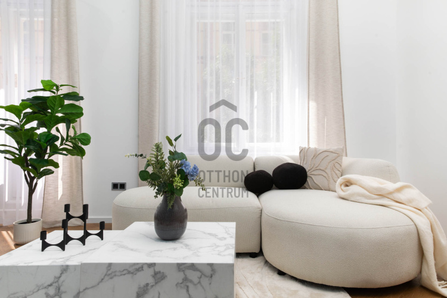
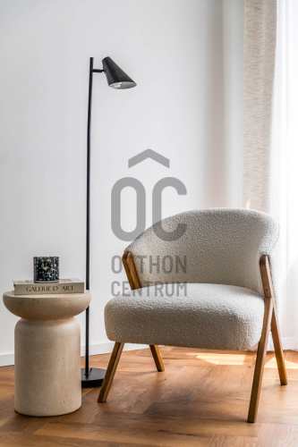
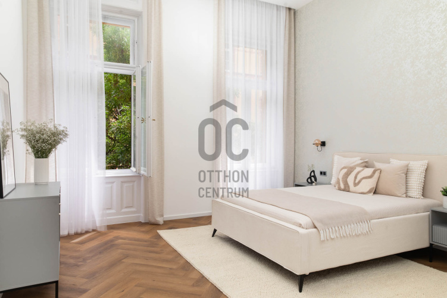
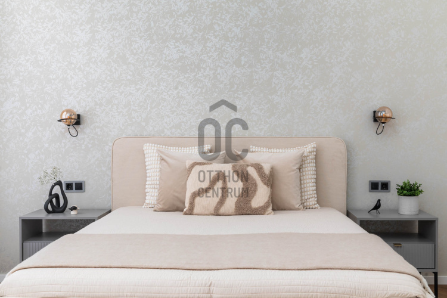
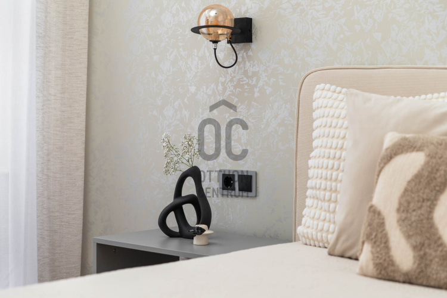
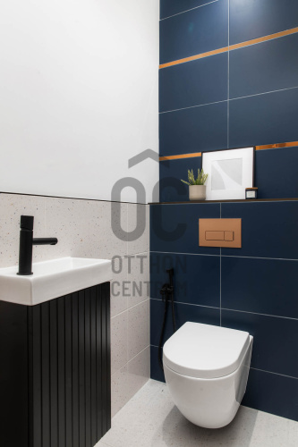
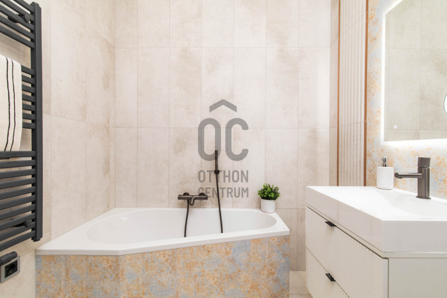
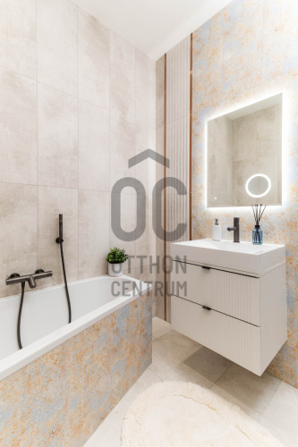
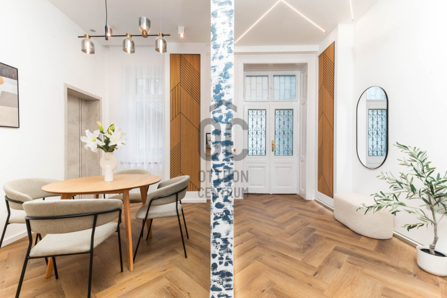
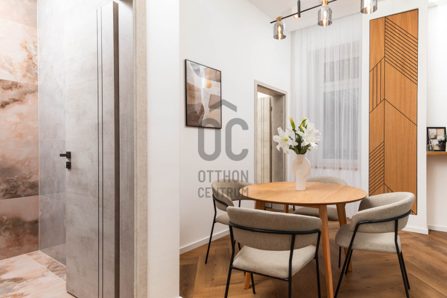
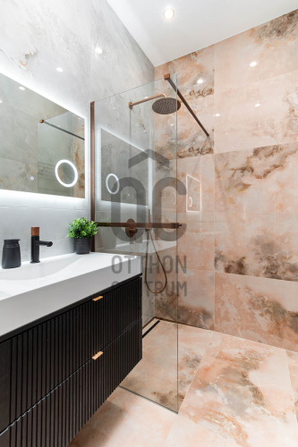
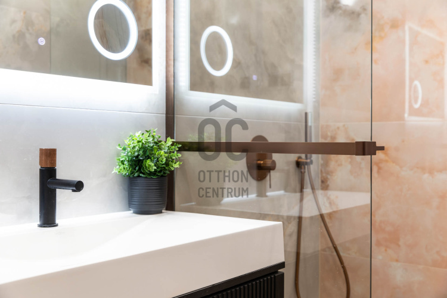
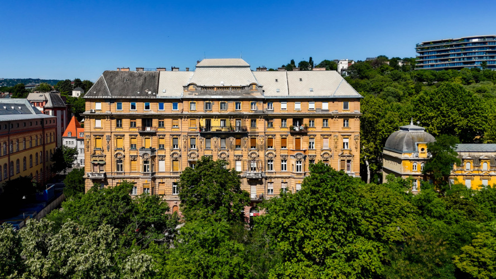
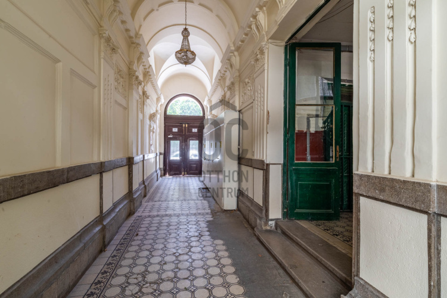
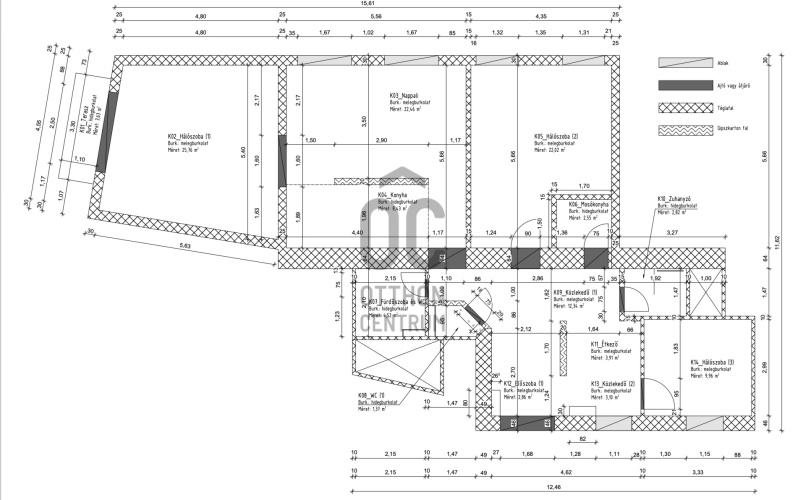
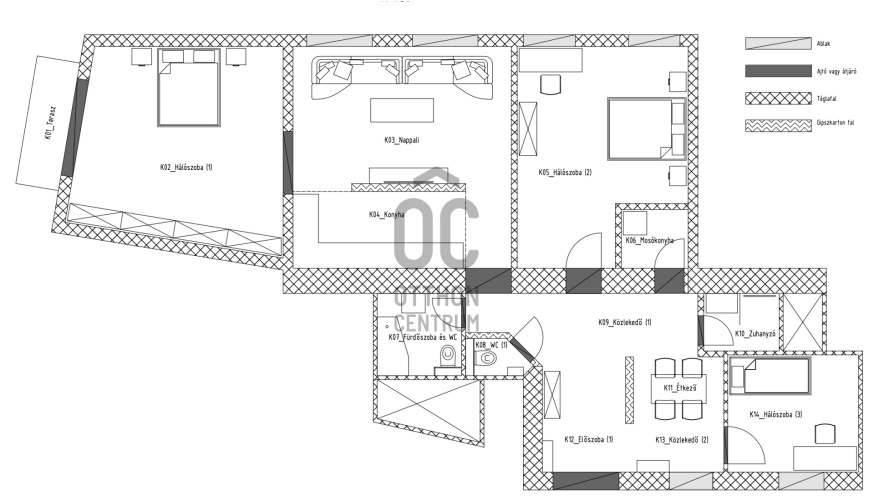
Designer Apartment on the Danube Riverside, Buda
Bright, freshly renovated home with spacious rooms and refined details. Welcome home!
LOCATION
Árpád Fejedelem útja, stretching along the Danube in Buda, is a truly unique urban fabric: simultaneously dynamic and surprisingly human-scaled. The proximity of Margit Bridge and excellent transport connections (trams 4 and 6, HÉV suburban railway, numerous bus lines) ensure the vibrant city life is always within reach—yet the riverside lane sets a different rhythm. The closeness to the water, the moving air, and the expansive sense of space offer a natural calmness that’s hard to find deeper inside the downtown area.
Nearby, the cafes, bakeries, and small shops of Frankel Leó Street prove daily that quality living doesn’t require large chains. The Margit Island invites for morning runs, while the historic atmosphere of Lukács Baths blends centuries-old tranquility with the well-established routines of locals.
From a lifestyle perspective, this neighborhood is a perfect choice for those seeking a balanced, livable, yet urban environment to call home.
Parking: There is always space available in the park in front of the building. Alternatively, the nearest underground garage is located on Mecset Street, just a 5-minute walk away.
From an investor’s viewpoint: this is one of the most sought-after and stably valuable locations in Buda, where demand for larger, renovated apartments remains steady. The close proximity to downtown, riverside location, and excellent transport ensure consistently high rental potential.
THE BUILDING – Authentic Buda Modernism with Substance
Built in the 1920s, this brick building reflects the era when modern Buda apartments began to emphasize not only functionality but also generous spatial qualities. The building’s character is distinctive yet unobtrusive—one of those that blended seamlessly into the city fabric, becoming timelessly homely.
The stairwell is clean, with an elevator, and the resident community is orderly and cultured. The building’s structure is solid, and brick construction offers lasting thermal insulation benefits. The well-defined floors, and especially the first floor, are ideal: no long stair climbs, yet removed from street noise.
Along this stretch of the Buda riverside, it is rare to find such a balanced coexistence of urban life and residential comfort—the building perfectly reflects this harmony.
THE APARTMENT
The interior layout of the apartment is exceptionally well thought-out: every square meter of the 122 sqm floor area serves a clear function and comfort. The distribution is ideal for a larger family or multifunctional lifestyle alike.
The property offers three well-separated bedrooms, one of which has its own balcony—perfect as a master bedroom. The living room, positioned at the heart of the home, connects directly with the dining area and kitchen, creating a natural flow between communal spaces. The kitchen is spacious and separate, ensuring cooking does not interfere with living areas.
The two bathrooms serve different functions: one with a shower and the other equipped with a bathtub. Additionally, a separate toilet is available, conveniently accommodating larger households or guests. A dedicated laundry room adds a rare and appreciated convenience in this category.
The hallway and two corridors effectively divide the apartment: each room opens independently while maintaining a continuous spatial flow. Bright rooms oriented south and east bask in natural light, while thick walls and careful material choices provide a comfortable indoor climate.
Lifestyle benefits:
– Three bedrooms offer genuine private spaces
– Living and dining areas compose an open yet defined space
– Two bathrooms plus separate toilet guarantee maximum comfort
– Laundry room and separate kitchen represent an exceptional level of functionality
Investor benefits:
– Three separate bedrooms and two bathrooms enable premium-level apartment sharing
– Ideal layout for long-term tenants or multi-generational use
– Functionally rich design assures both value retention and rental appeal
RENOVATION AND TECHNICAL DETAILS
The renovation meets the highest quality standards, comprehensively renewing every element and detail. Electrical and mechanical systems were fully upgraded with modern, energy-efficient solutions for maximum comfort. Underfloor heating is powered by a condensing gas boiler with room-by-room control. Water softener installation is possible as an aftermarket enhancement to improve everyday living comfort.
Basic piping for air conditioning units was installed in every room, with condensate drainage connected directly to the sewer system. Lighting control is modern, using Wi-Fi relays that allow easy adjustment via smartphone. For security, preparatory wiring for an alarm system is already in place. The windows are fitted with Swedish technology aluminum shutters offering excellent thermal insulation while preserving the original character and aesthetics of the historic window frames.
INTERIOR
The apartment’s interior exemplifies clean contemporary design and refined material use. Integrated recessed LED ceiling lights and mood lighting along the skirting boards not only enhance spatial perception but also create a cozy atmosphere in the evening, almost imperceptibly. The lighting fixtures’ color palette perfectly harmonizes with the interior shades: warm brown herringbone parquet paired with soft off-white walls and gentle blue tones create visual balance. Large-format marble-effect tiles in the bathrooms evoke both cleanliness and luxury while promising lasting quality.
This living space does not seek to stand out at all costs—instead, it blends into a vivid world of calmness and harmony.
A home that truly invites you to live — if you wish to experience it firsthand, I am happy to show you around.
---------------------------------
Free, bank-independent mortgage consultation supports our buyers in making the most advantageous financing decisions. Optional additional services such as legal assistance, energy certification, or electrical safety inspection provide full professional support throughout every step of the purchase process.
--------------------------------
The information in this advertisement is for guidance only. We reserve the right to make errors and change prices. We accept no responsibility for any inaccuracies or technical errors.
LOCATION
Árpád Fejedelem útja, stretching along the Danube in Buda, is a truly unique urban fabric: simultaneously dynamic and surprisingly human-scaled. The proximity of Margit Bridge and excellent transport connections (trams 4 and 6, HÉV suburban railway, numerous bus lines) ensure the vibrant city life is always within reach—yet the riverside lane sets a different rhythm. The closeness to the water, the moving air, and the expansive sense of space offer a natural calmness that’s hard to find deeper inside the downtown area.
Nearby, the cafes, bakeries, and small shops of Frankel Leó Street prove daily that quality living doesn’t require large chains. The Margit Island invites for morning runs, while the historic atmosphere of Lukács Baths blends centuries-old tranquility with the well-established routines of locals.
From a lifestyle perspective, this neighborhood is a perfect choice for those seeking a balanced, livable, yet urban environment to call home.
Parking: There is always space available in the park in front of the building. Alternatively, the nearest underground garage is located on Mecset Street, just a 5-minute walk away.
From an investor’s viewpoint: this is one of the most sought-after and stably valuable locations in Buda, where demand for larger, renovated apartments remains steady. The close proximity to downtown, riverside location, and excellent transport ensure consistently high rental potential.
THE BUILDING – Authentic Buda Modernism with Substance
Built in the 1920s, this brick building reflects the era when modern Buda apartments began to emphasize not only functionality but also generous spatial qualities. The building’s character is distinctive yet unobtrusive—one of those that blended seamlessly into the city fabric, becoming timelessly homely.
The stairwell is clean, with an elevator, and the resident community is orderly and cultured. The building’s structure is solid, and brick construction offers lasting thermal insulation benefits. The well-defined floors, and especially the first floor, are ideal: no long stair climbs, yet removed from street noise.
Along this stretch of the Buda riverside, it is rare to find such a balanced coexistence of urban life and residential comfort—the building perfectly reflects this harmony.
THE APARTMENT
The interior layout of the apartment is exceptionally well thought-out: every square meter of the 122 sqm floor area serves a clear function and comfort. The distribution is ideal for a larger family or multifunctional lifestyle alike.
The property offers three well-separated bedrooms, one of which has its own balcony—perfect as a master bedroom. The living room, positioned at the heart of the home, connects directly with the dining area and kitchen, creating a natural flow between communal spaces. The kitchen is spacious and separate, ensuring cooking does not interfere with living areas.
The two bathrooms serve different functions: one with a shower and the other equipped with a bathtub. Additionally, a separate toilet is available, conveniently accommodating larger households or guests. A dedicated laundry room adds a rare and appreciated convenience in this category.
The hallway and two corridors effectively divide the apartment: each room opens independently while maintaining a continuous spatial flow. Bright rooms oriented south and east bask in natural light, while thick walls and careful material choices provide a comfortable indoor climate.
Lifestyle benefits:
– Three bedrooms offer genuine private spaces
– Living and dining areas compose an open yet defined space
– Two bathrooms plus separate toilet guarantee maximum comfort
– Laundry room and separate kitchen represent an exceptional level of functionality
Investor benefits:
– Three separate bedrooms and two bathrooms enable premium-level apartment sharing
– Ideal layout for long-term tenants or multi-generational use
– Functionally rich design assures both value retention and rental appeal
RENOVATION AND TECHNICAL DETAILS
The renovation meets the highest quality standards, comprehensively renewing every element and detail. Electrical and mechanical systems were fully upgraded with modern, energy-efficient solutions for maximum comfort. Underfloor heating is powered by a condensing gas boiler with room-by-room control. Water softener installation is possible as an aftermarket enhancement to improve everyday living comfort.
Basic piping for air conditioning units was installed in every room, with condensate drainage connected directly to the sewer system. Lighting control is modern, using Wi-Fi relays that allow easy adjustment via smartphone. For security, preparatory wiring for an alarm system is already in place. The windows are fitted with Swedish technology aluminum shutters offering excellent thermal insulation while preserving the original character and aesthetics of the historic window frames.
INTERIOR
The apartment’s interior exemplifies clean contemporary design and refined material use. Integrated recessed LED ceiling lights and mood lighting along the skirting boards not only enhance spatial perception but also create a cozy atmosphere in the evening, almost imperceptibly. The lighting fixtures’ color palette perfectly harmonizes with the interior shades: warm brown herringbone parquet paired with soft off-white walls and gentle blue tones create visual balance. Large-format marble-effect tiles in the bathrooms evoke both cleanliness and luxury while promising lasting quality.
This living space does not seek to stand out at all costs—instead, it blends into a vivid world of calmness and harmony.
A home that truly invites you to live — if you wish to experience it firsthand, I am happy to show you around.
---------------------------------
Free, bank-independent mortgage consultation supports our buyers in making the most advantageous financing decisions. Optional additional services such as legal assistance, energy certification, or electrical safety inspection provide full professional support throughout every step of the purchase process.
--------------------------------
The information in this advertisement is for guidance only. We reserve the right to make errors and change prices. We accept no responsibility for any inaccuracies or technical errors.
Registration Number
H503643
Property Details
Sales
for sale
Legal Status
used
Character
apartment
Construction Method
brick
Net Size
122 m²
Gross Size
123.8 m²
Size of Terrace / Balcony
3.6 m²
Heating
Gas circulator
Ceiling Height
310 cm
Number of Levels Within the Property
1
Orientation
South-East
Staircase Type
enclosed staircase
Condition
Excellent
Condition of Facade
Good
Condition of Staircase
Good
Basement
Shared
Year of Construction
1920
Number of Bathrooms
2
Position
street-facing
Common Costs
45000
Water
Available
Gas
Available
Electricity
Available
Sewer
Available
Elevator
available
Distance to Waterfront
200 meters
Rooms
living room
22.46 m²
bedroom
25.7 m²
bedroom
22 m²
bedroom
10 m²
kitchen
8.43 m²
dining room
3.91 m²
corridor
15.5 m²
bathroom
4.52 m²
bathroom-toilet
2.82 m²
entryway
2.86 m²
laundry room
2.55 m²
balcony
3.6 m²

Tóth Róbert
Credit Expert
