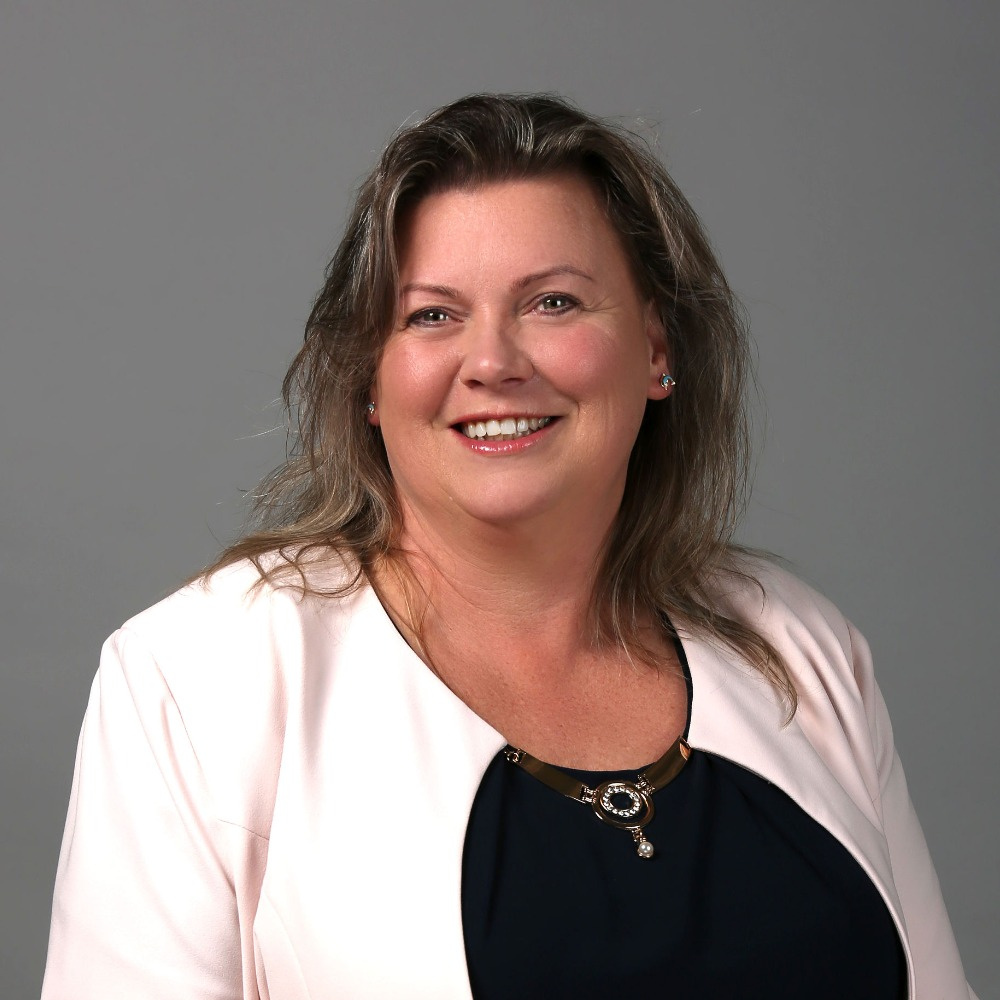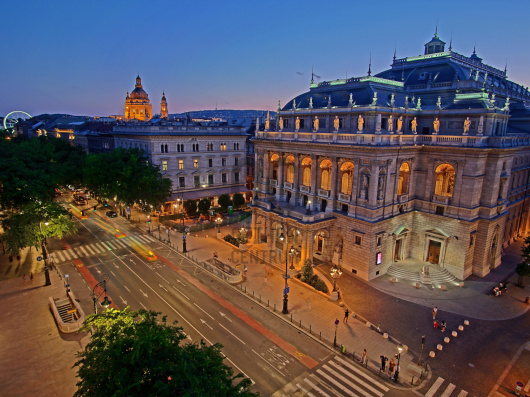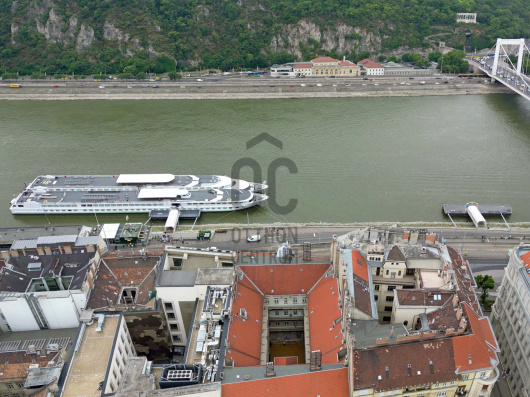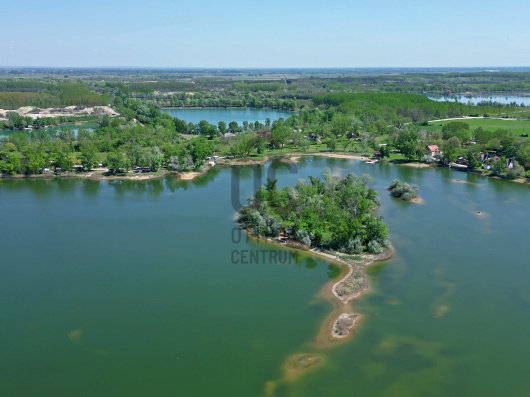data_sheet.details.realestate.section.main.otthonstart_flag.label
For sale family house,
H503602
Dömsöd
26,900,000 Ft
68,000 €
- 101.4m²
- 4 Rooms
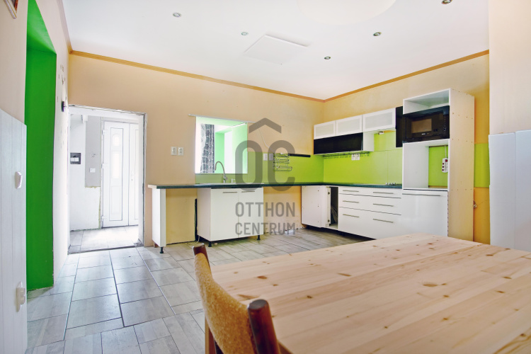
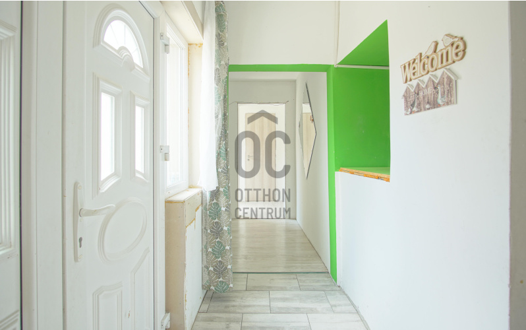
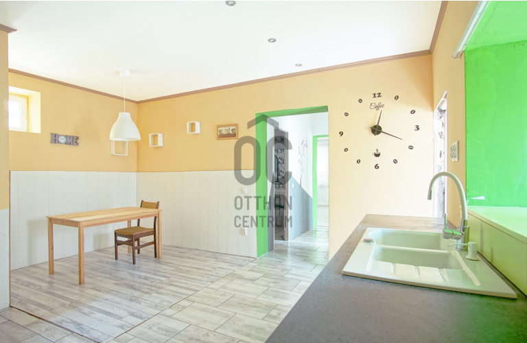
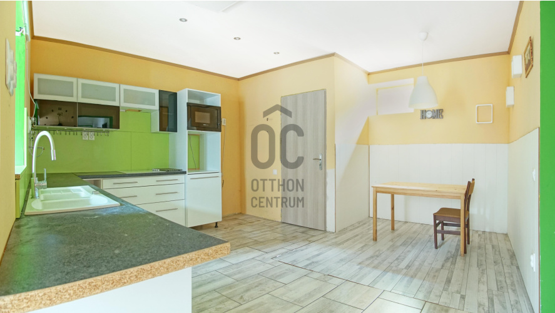
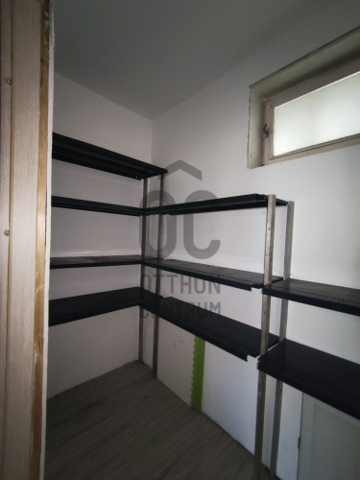
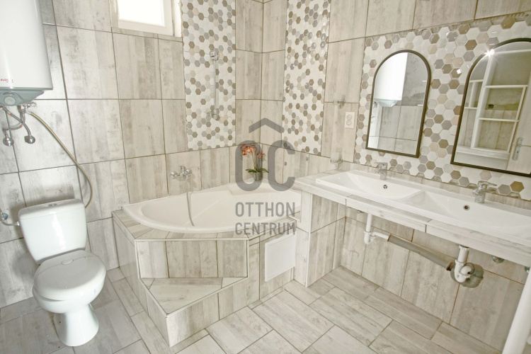
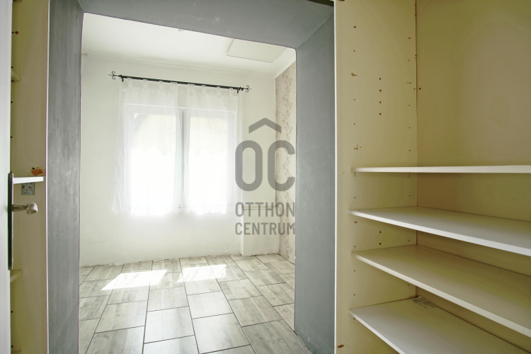
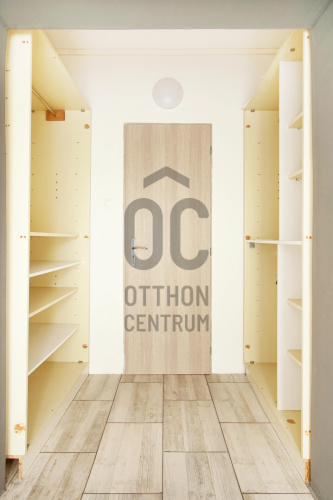
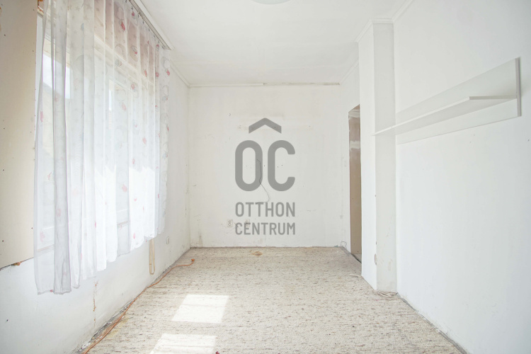
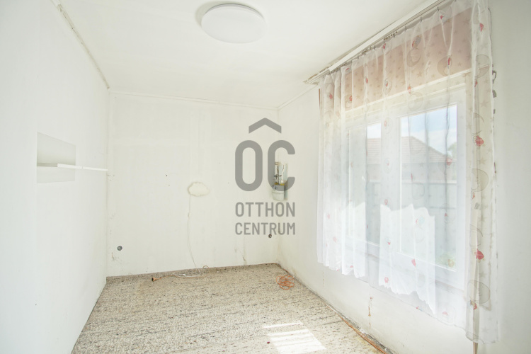
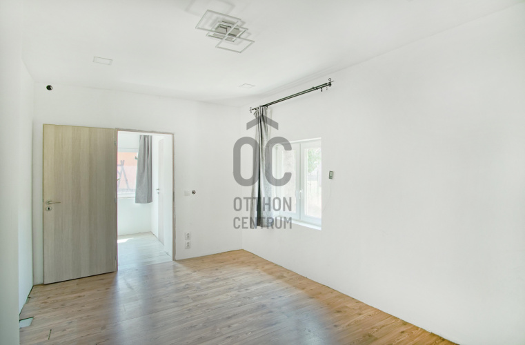
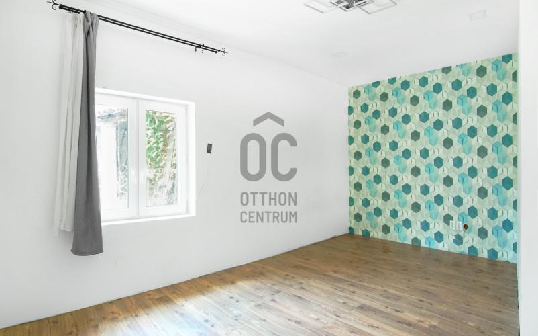
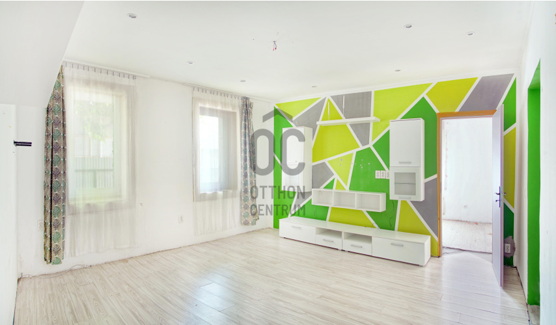
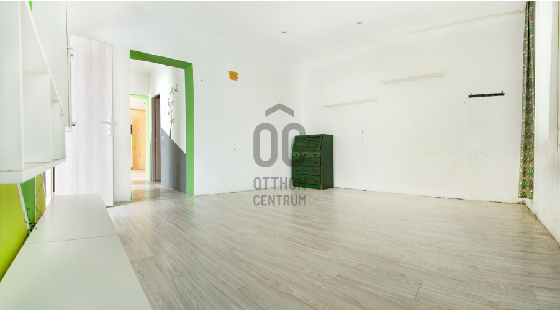
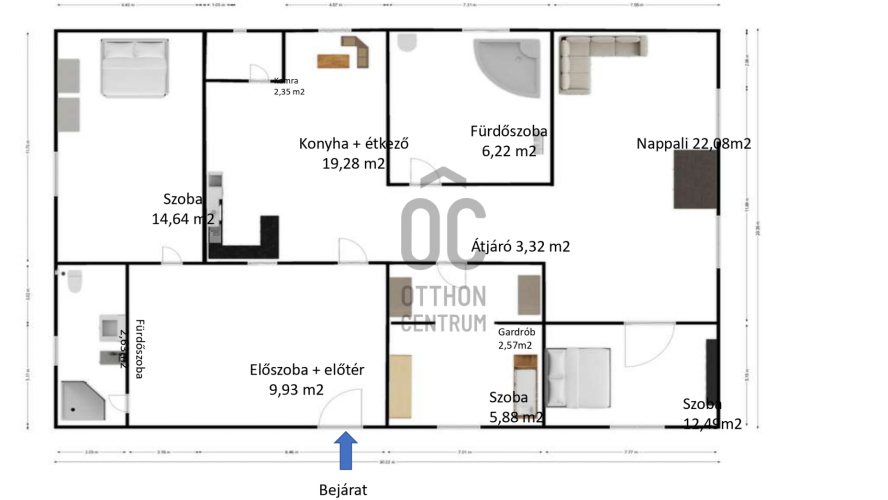
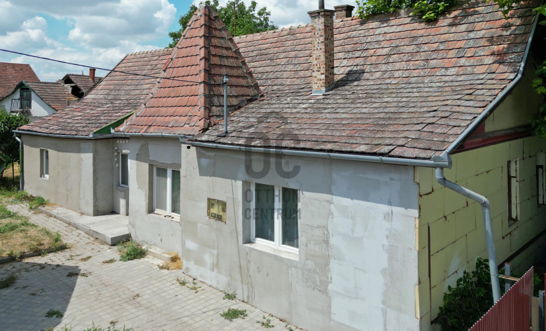
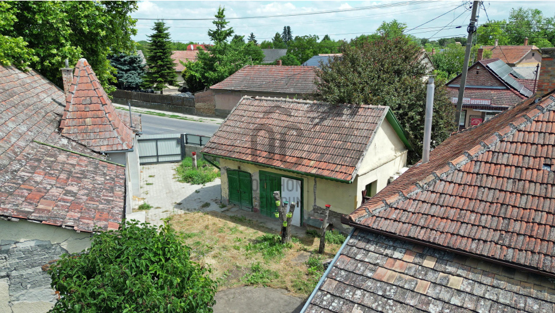
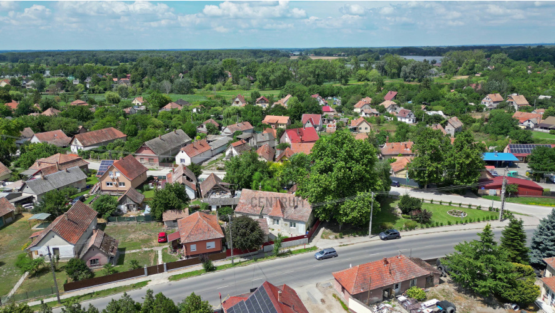
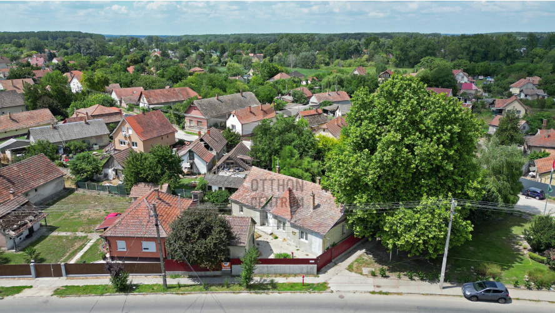
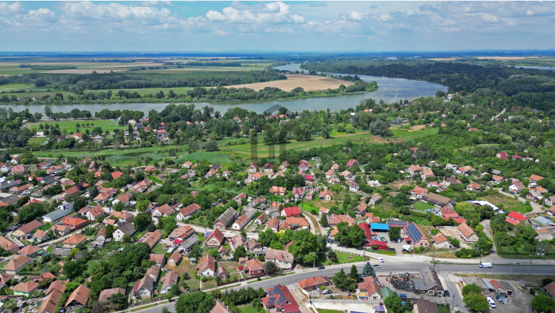
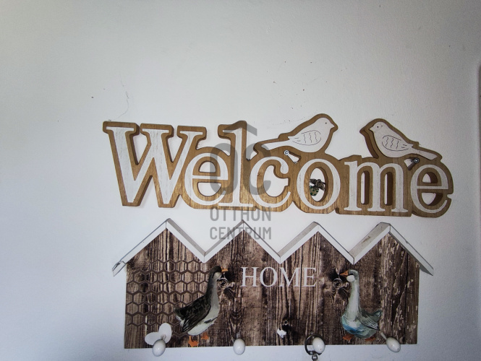
FOR SALE – Renovated 4-room house with business potential in Dömsöd, directly on the main road!
This 101.39 m² mixed-structure house sits on a 424 m² plot in the heart of Dömsöd, directly accessible from the main road, making it ideal for both residential and business purposes.
???? Key features:
4 separate rooms (including a walk-in wardrobe)
2 bathrooms
Kitchen, pantry, entrance hall
Electric underfloor heating in the rooms
Gas connection installed
Basement included
In the yard, a detached building offers great potential for a business, office, or service unit (previously used for a solarium and massage therapy).
The back area of the plot includes a farm building and yard space, suitable for small-scale animal keeping or other hobbies.
On-site parking is available.
???? Highlights:
Excellent price for the location and size
Ideal for families, small businesses, or investment
Prime main road location ensures great visibility for business purposes
???? Contact us today to schedule a visit or request more information!
???? Key features:
4 separate rooms (including a walk-in wardrobe)
2 bathrooms
Kitchen, pantry, entrance hall
Electric underfloor heating in the rooms
Gas connection installed
Basement included
In the yard, a detached building offers great potential for a business, office, or service unit (previously used for a solarium and massage therapy).
The back area of the plot includes a farm building and yard space, suitable for small-scale animal keeping or other hobbies.
On-site parking is available.
???? Highlights:
Excellent price for the location and size
Ideal for families, small businesses, or investment
Prime main road location ensures great visibility for business purposes
???? Contact us today to schedule a visit or request more information!
Registration Number
H503602
Property Details
Sales
for sale
Legal Status
used
Character
house
Construction Method
mixed masonry
Net Size
101.4 m²
Gross Size
102 m²
Plot Size
424 m²
Ceiling Height
270 cm
Orientation
South-West
Condition
To be renovated
Condition of Facade
Average
Basement
Independent
Neighborhood
good transport, central
Year of Construction
1950
Number of Bathrooms
2
Water
Available
Gas
Available
Electricity
Available
Sewer
Available
Storage
Independent
Rooms
entryway
7.44 m²
open-plan kitchen and dining room
19.28 m²
pantry
2.35 m²
bathroom-toilet
6.22 m²
bathroom-toilet
2.63 m²
living room
22.08 m²
bedroom
14.64 m²
bedroom
12.49 m²
room
5.88 m²
other room
3.32 m²
