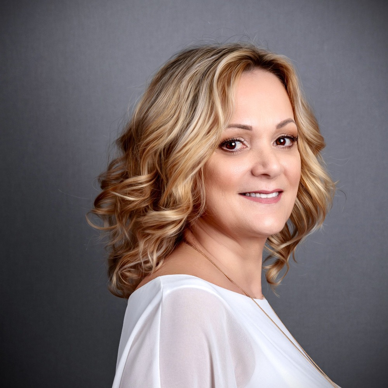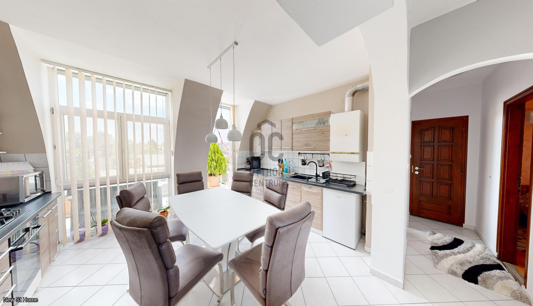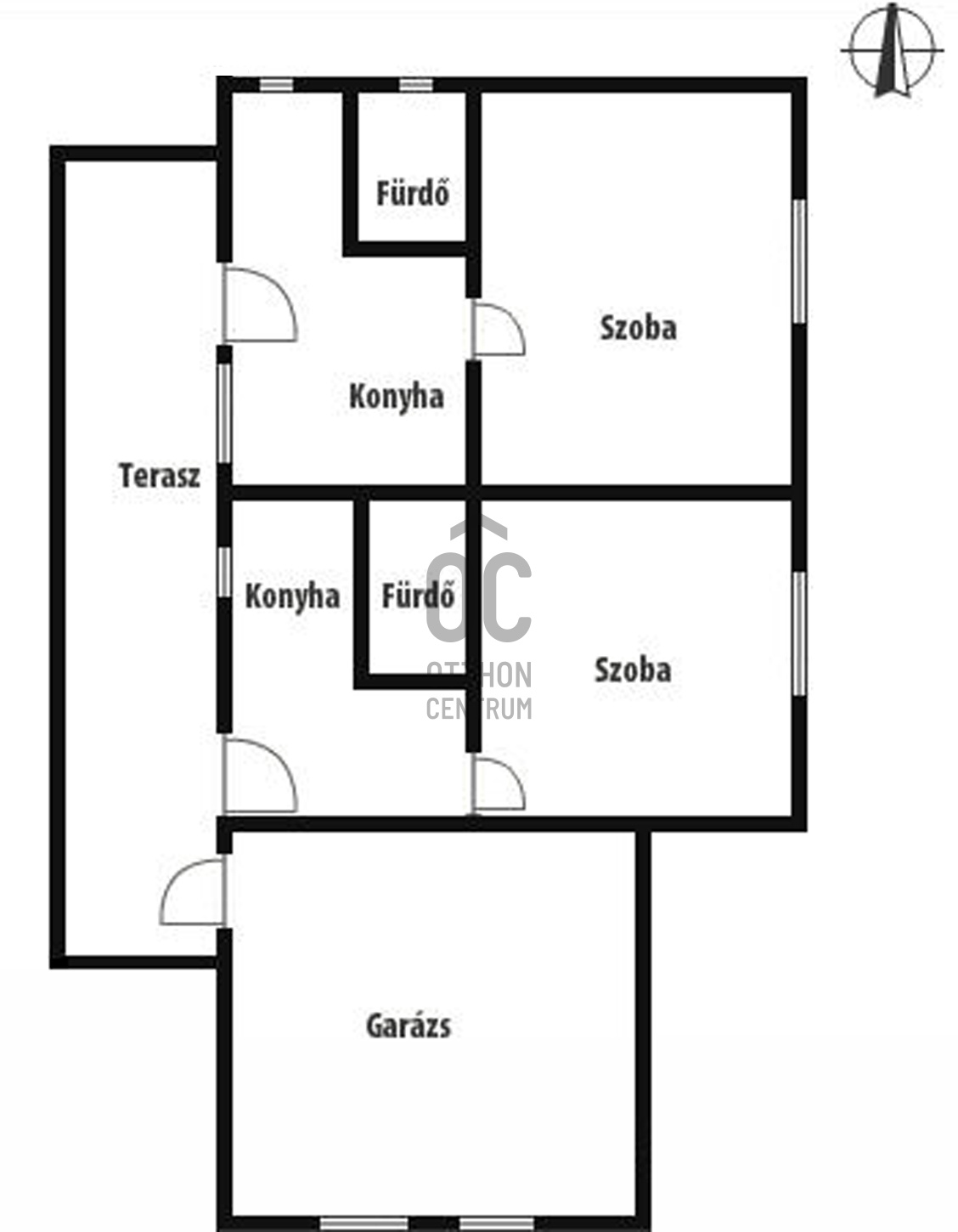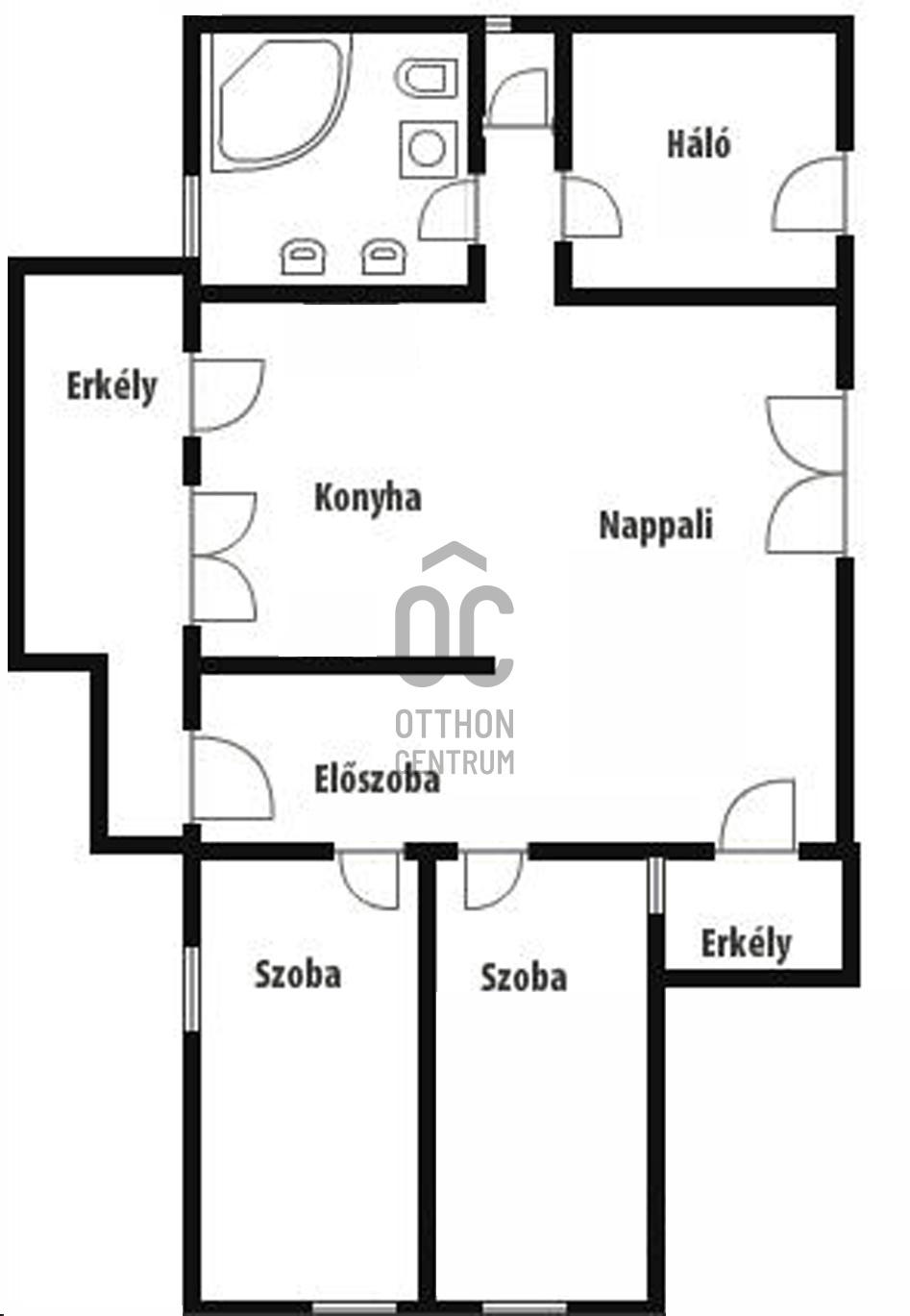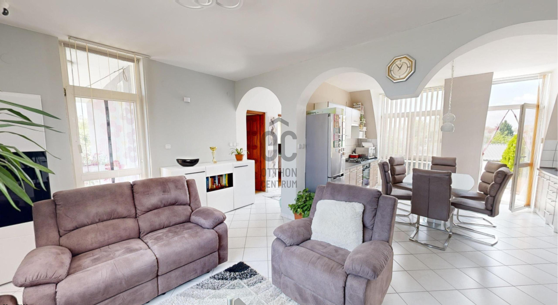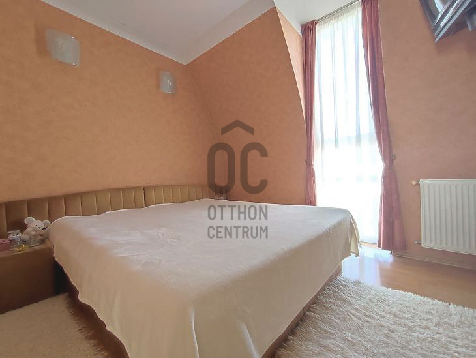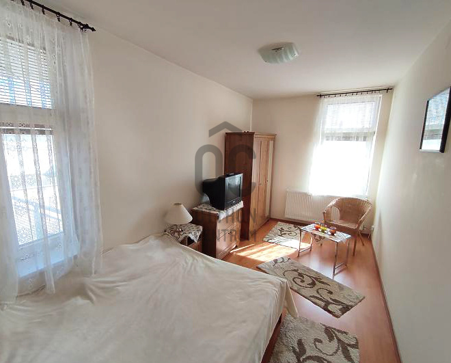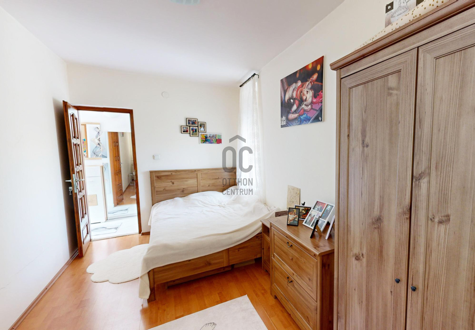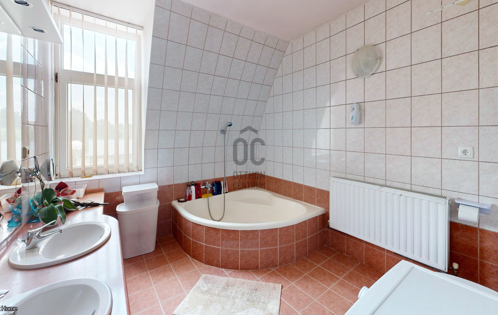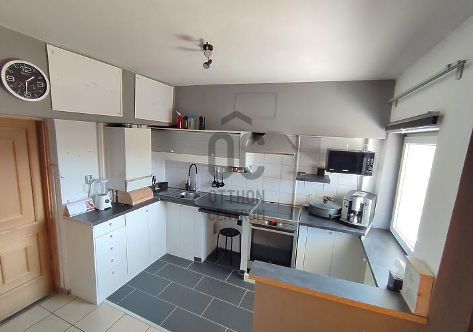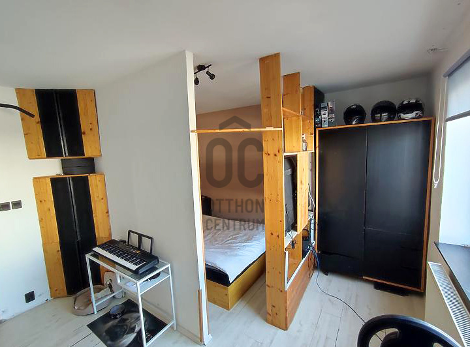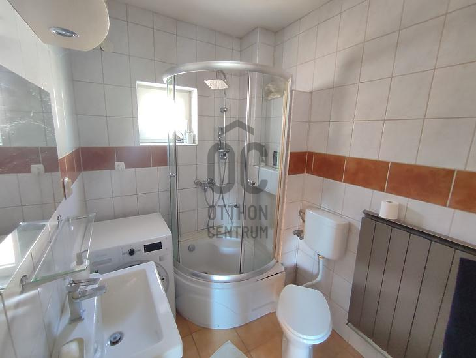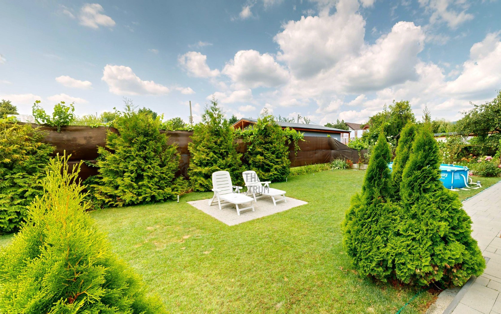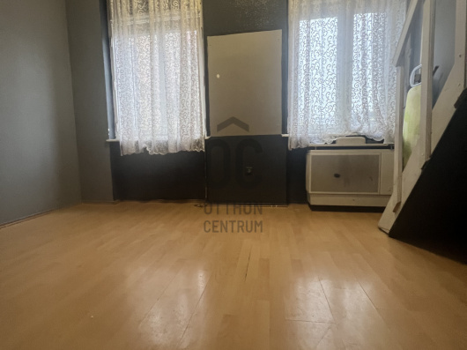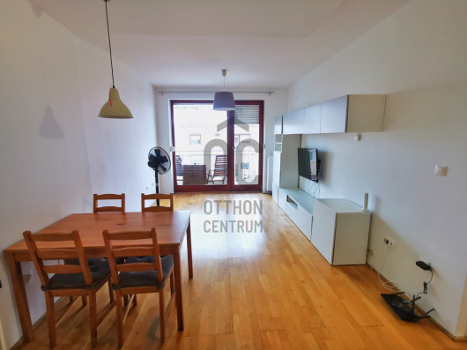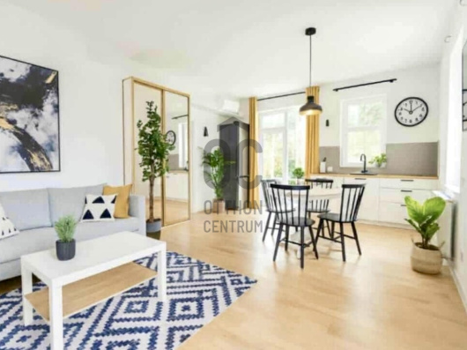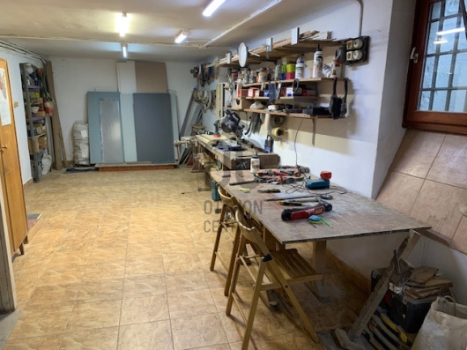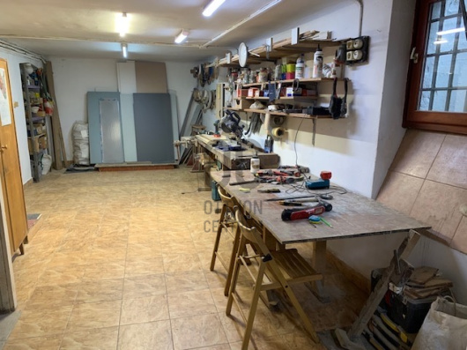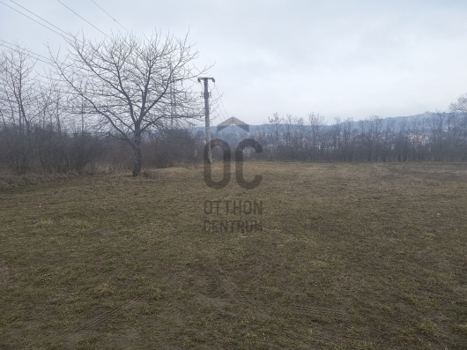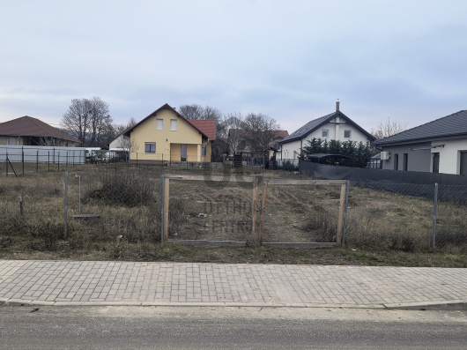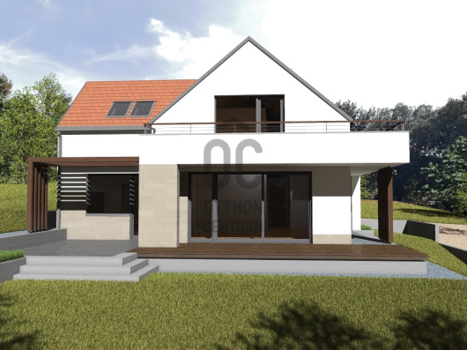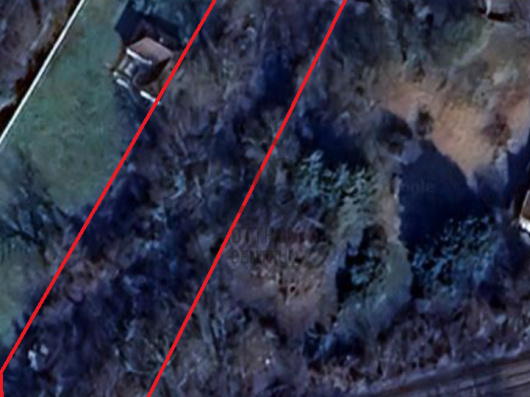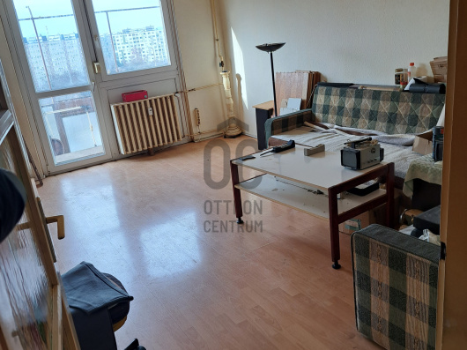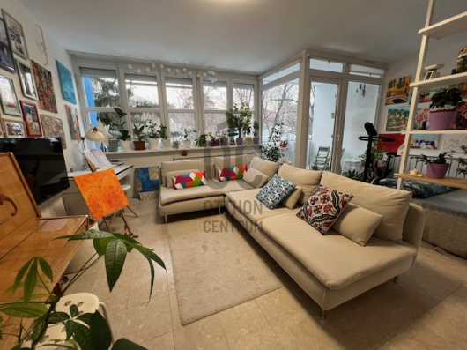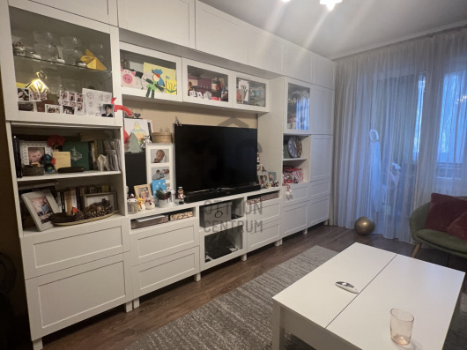180,000,000 Ft
475,000 €
- 167m²
- 6 Rooms
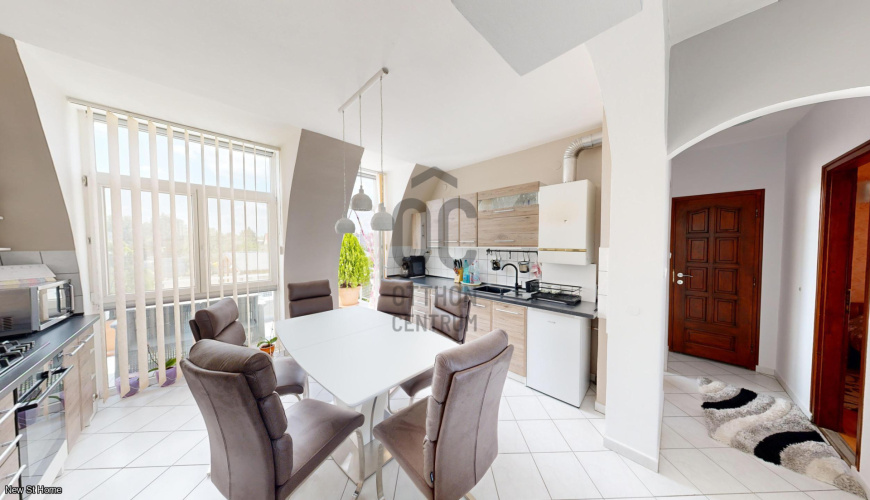
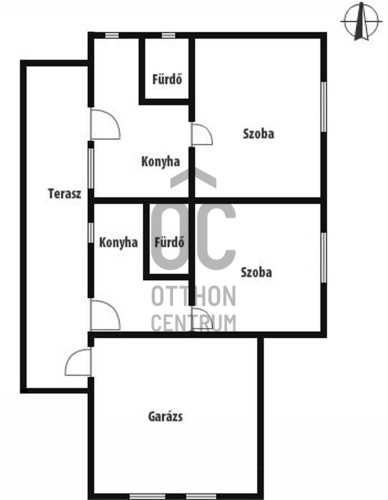
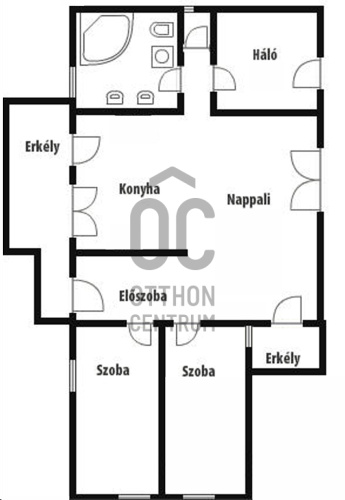
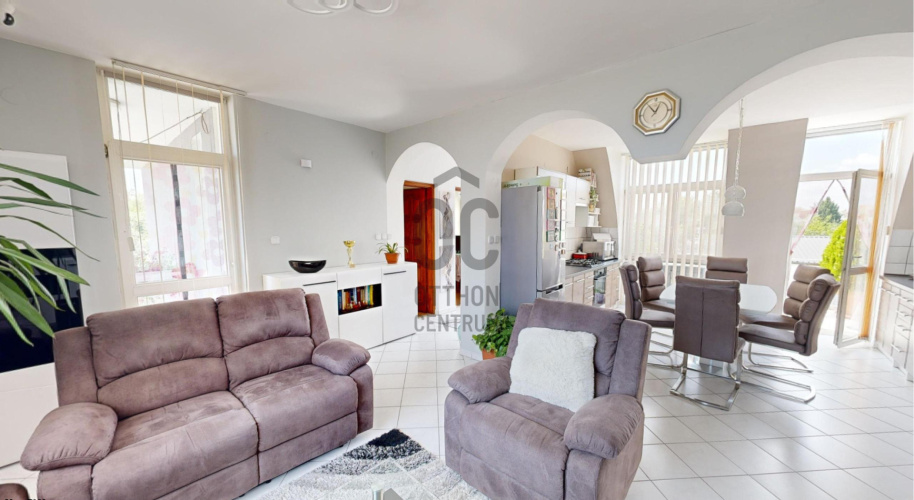
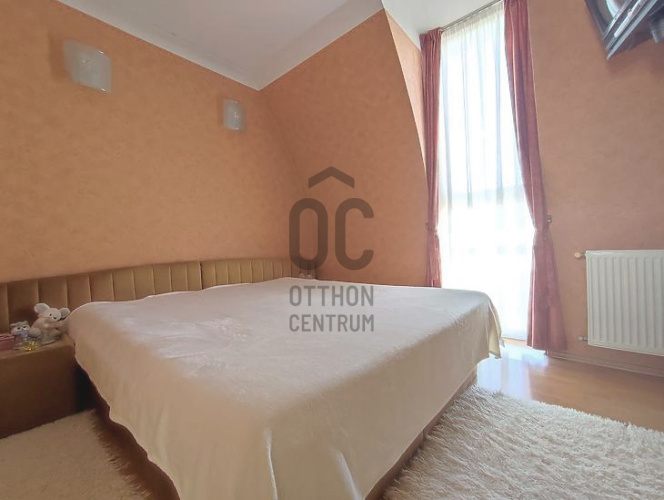
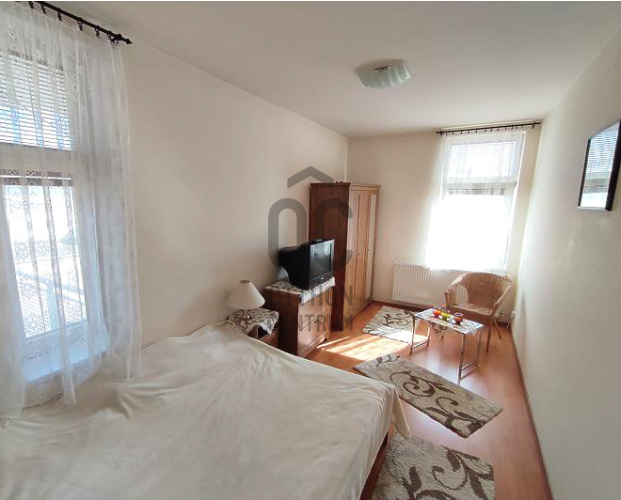
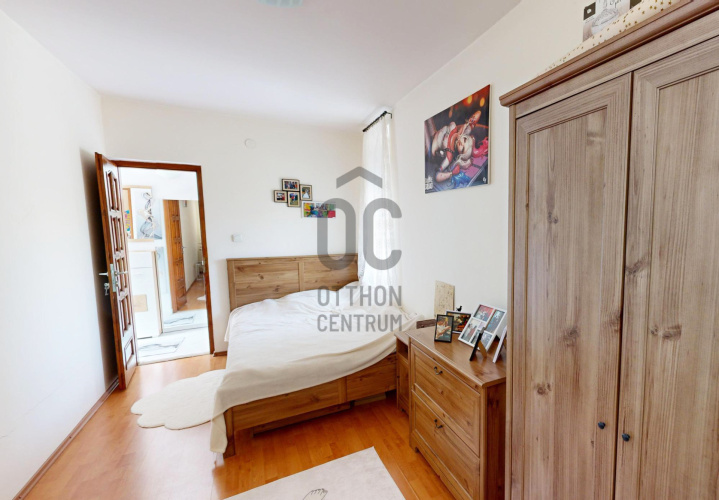
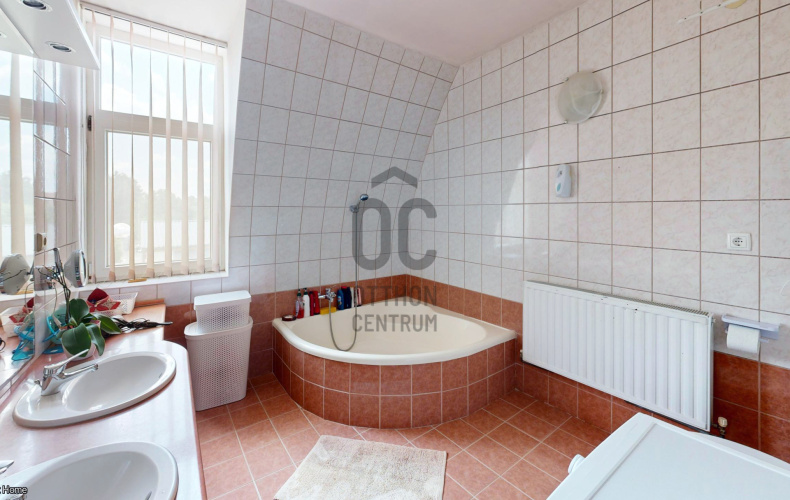
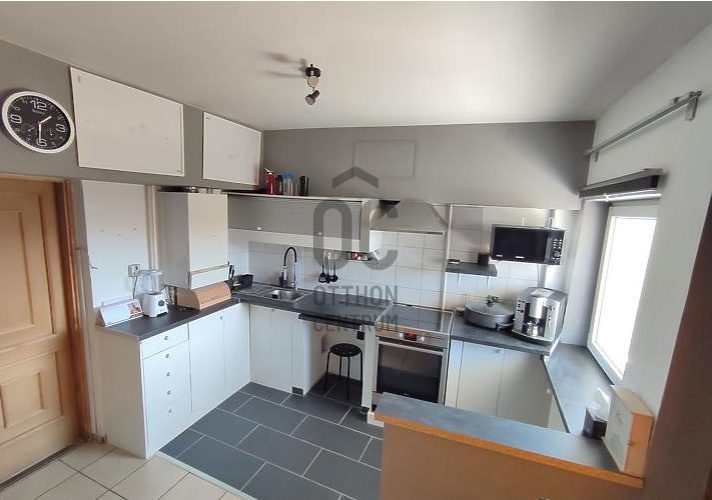
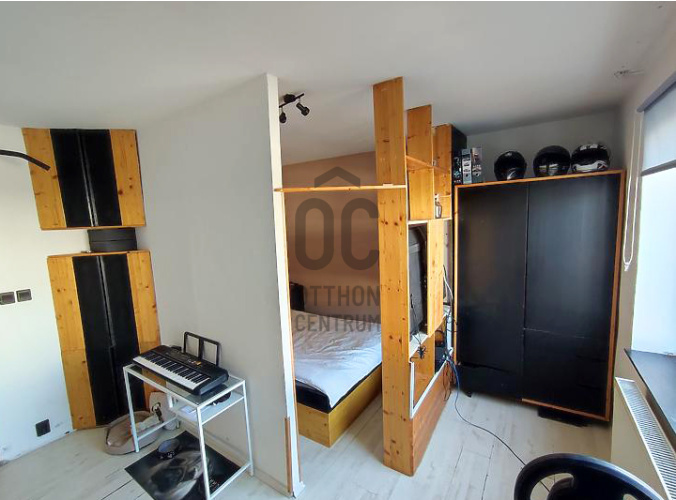
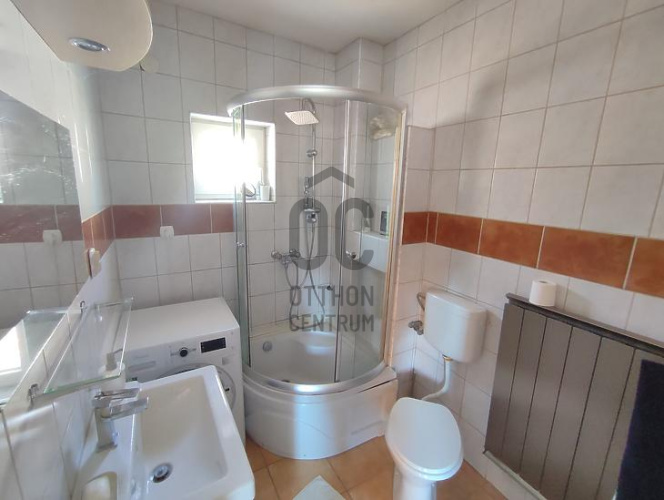
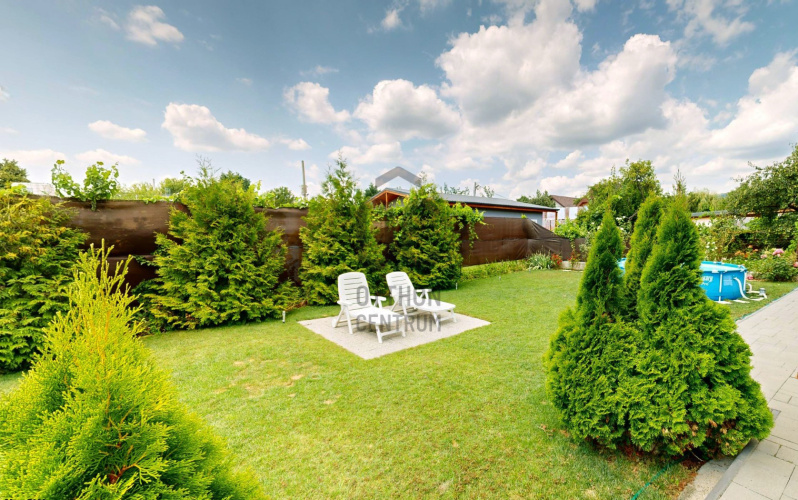
Discover your new home in the heart of Budaörs! A 6-room family house is for sale, complete with a two-car garage!
Would you like a home that is modern, comfortable, and perfect for three generations? I am pleased to say that you have found it! A well-maintained two-story property is for sale in one of the popular areas of Budaörs, which currently has three separate apartments. This opportunity could be an ideal choice for you, whether you are looking for your own home or seeking a property for investment purposes. ABOUT THE LAND: - 429 square meters, the perfect size to enjoy its benefits without strenuous gardening work, - beautifully landscaped garden filled with flowering and evergreen plants, - the garage has space for two cars, - additional parking is available in the garden and in front of the house, - there is also a barbecue area and storage on the property. ABOUT THE HOUSE: - The house was designed by Ybl award-winning architect (Jenő Kapy), whose signature is mainly visible on the side facing the inner courtyard, but this also contributes to the 90% usable space on the upper level. - Gross area of 200 square meters, net area of 167 square meters, - two stories, with a monolithic ceiling between the two levels, - on the ground floor, there are two studio apartments with garden access, which can naturally be combined, in need of renovation, - on the upper floor, there is a very bright apartment with a living room and three rooms, featuring two balconies and in good condition, - plastic sound- and heat-insulated windows, wooden interior doors, - heating is provided by a gas circulating floor heating system and radiator heat emitters on the upper floor, - a separate gas boiler heats the ground floor apartments, with radiator heat emitters, - the electricity on the upper floor is three-phase, while on the lower floor it is single-phase, - the property is free of any encumbrances, - due to its architectural classification, the building can be expanded, and an additional floor can still be built. BRIEFLY ABOUT ITS TECHNICAL CONDITION: - The interior of the family house is in impeccable condition on the upper floor, with external renovations completed in 2018, - the facade is insulated with graphite dryvit, Baumit, with silicone coloring material, - external coverings consist of frost-resistant gres tiles around the house, and Semmelrock paving stones, - high-quality, premium materials were used during both the construction and renovation of the house, - air-conditioned, - walls are 30 cm thick, - copper pipes, heating system running on a separate circuit, Grundfos circulating pump, - plastic sound- and heat-insulated windows, - monolithic ceiling, self-supporting staircase and balconies, etc. The area has excellent amenities, with numerous shops, restaurants, and services nearby, making all necessary comforts easily accessible. Transportation is excellent, with the city center and major transport hubs quickly reachable, whether by car or public transport. I hope this property has piqued your interest. If needed, my expert colleague can assist you with unique, personalized, discounted loan arrangements. If you have any further questions, I look forward to your call, as I am happy to assist you in making the best decision.
Registration Number
H502760
Property Details
Sales
for sale
Legal Status
used
Character
house
Construction Method
brick
Net Size
167 m²
Gross Size
200 m²
Plot Size
429 m²
Size of Terrace / Balcony
25 m²
Heating
Gas circulator
Ceiling Height
280 cm
Number of Levels Within the Property
2
Orientation
East
Condition
Good
Condition of Facade
Good
Neighborhood
good transport, central
Year of Construction
1997
Number of Bathrooms
3
Garage
Included in the price
Garage Spaces
2
Water
Available
Gas
Available
Electricity
Available
Sewer
Available
Multi-Generational
yes
Rooms
bedroom
16 m²
kitchen
13 m²
bathroom-toilet
4.2 m²
bedroom
16 m²
kitchen
9.1 m²
bathroom-toilet
3.5 m²
garage
24 m²
terrace
16 m²
entryway
4.8 m²
corridor
3 m²
storage
1.5 m²
living room
20.21 m²
open-plan kitchen and dining room
13.26 m²
bathroom-toilet
8.7 m²
bedroom
11.8 m²
bedroom
12.32 m²
bedroom
12.27 m²
balcony
5 m²
Pfeffer Kinga
Credit Expert
