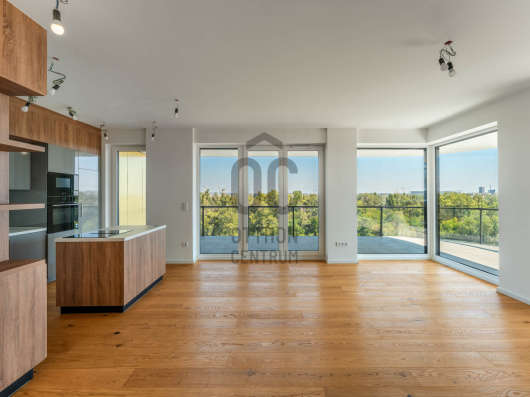369,000,000 Ft
940,000 €
- 113m²
- 4 Rooms
- 7th floor
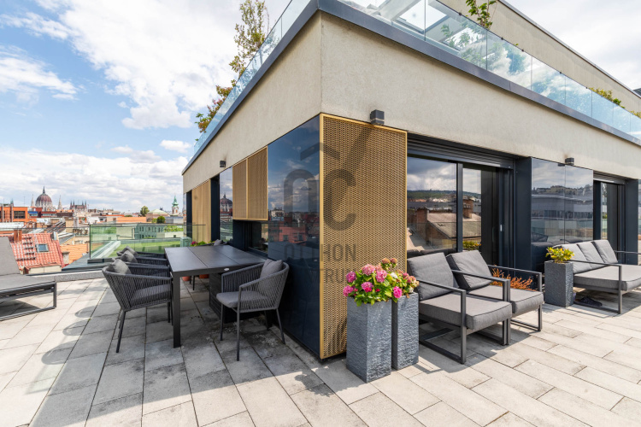
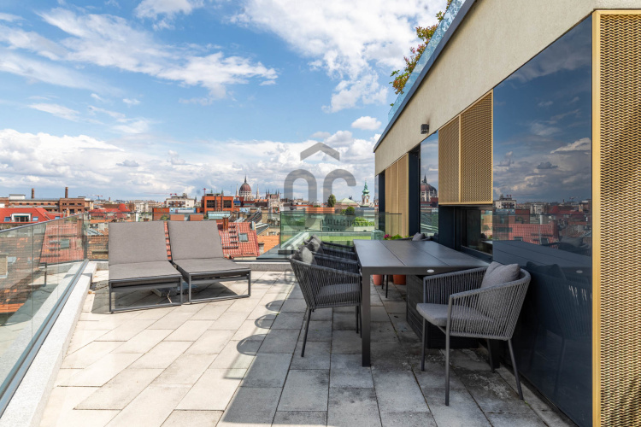
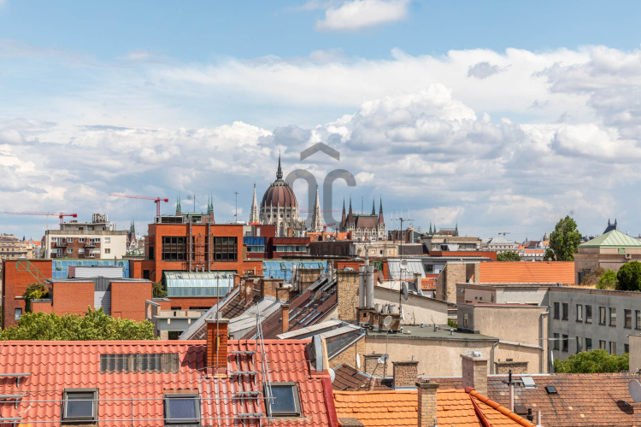
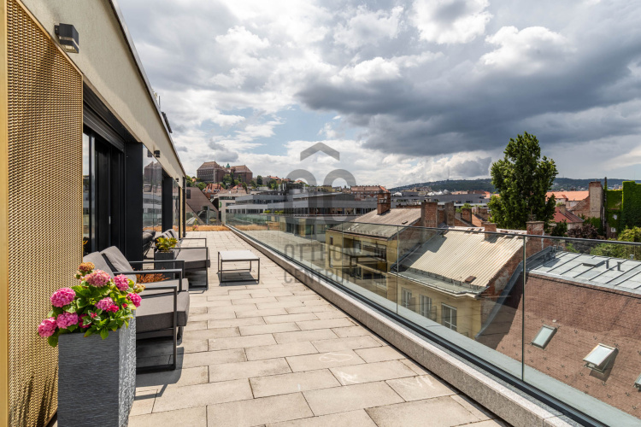
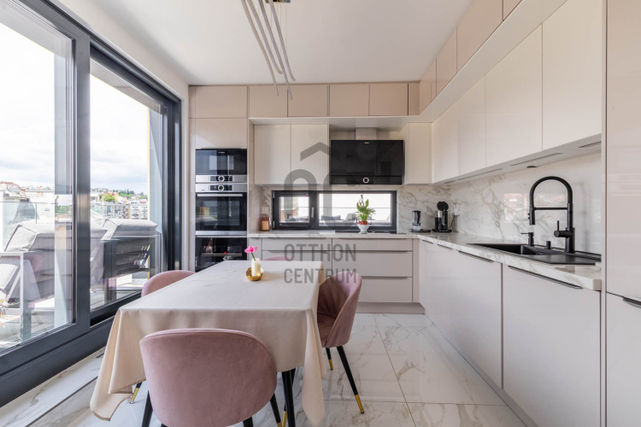
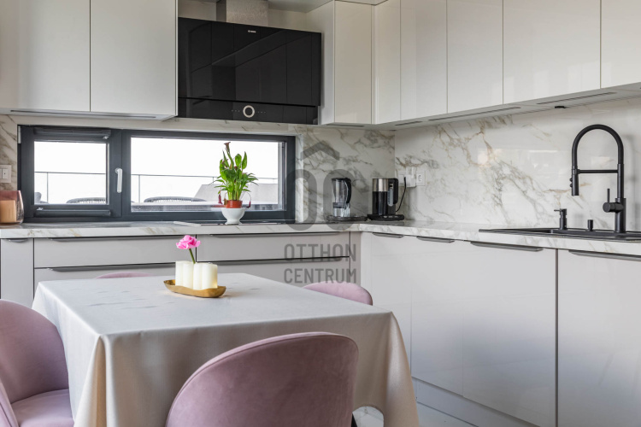
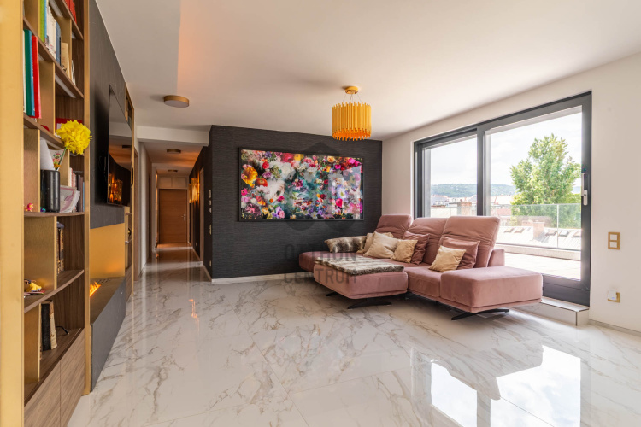
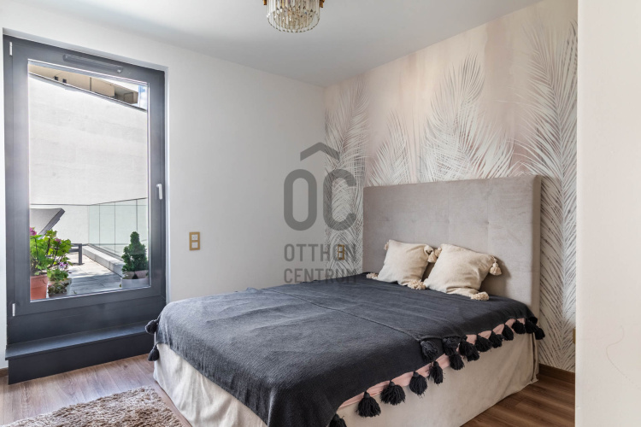
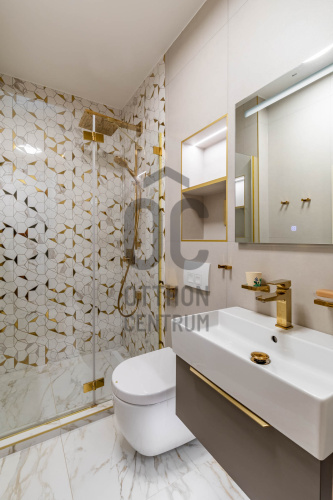

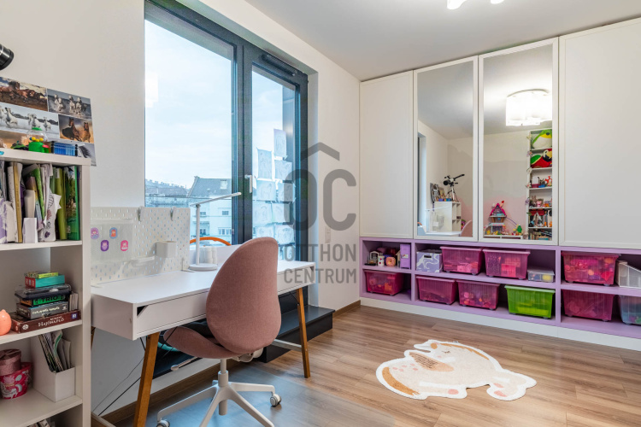
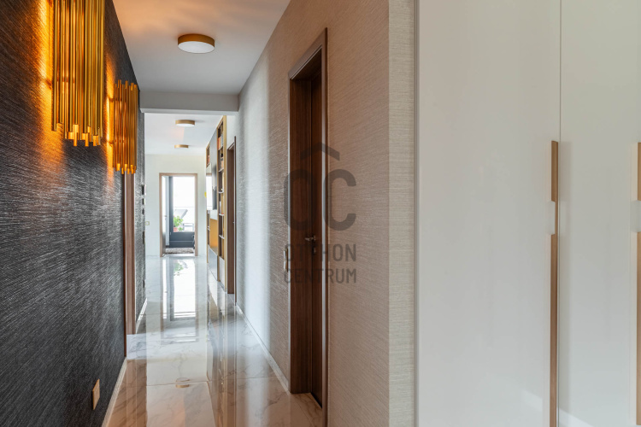
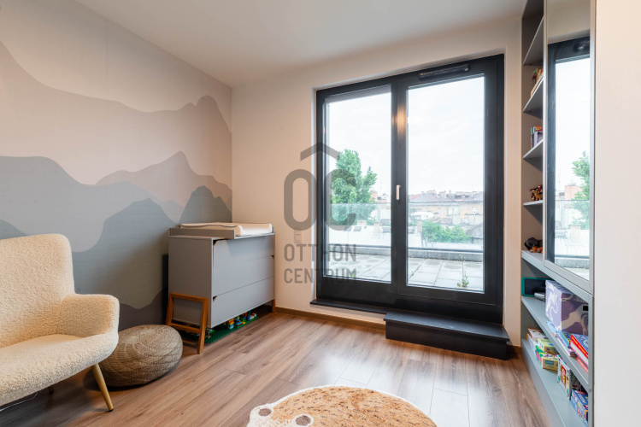
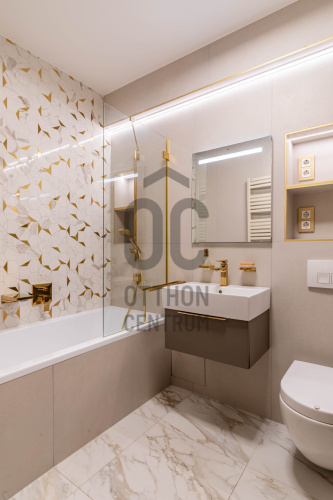
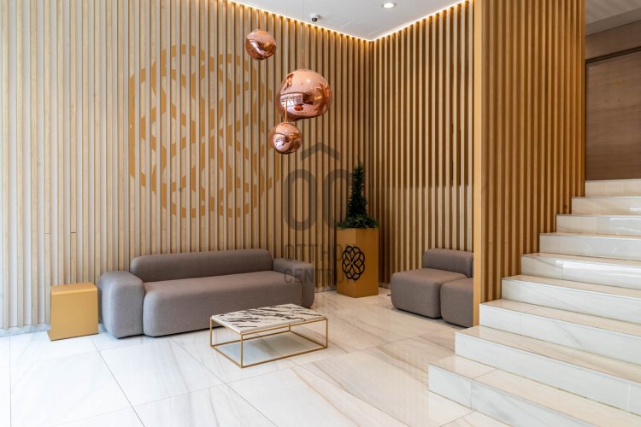
Panoramic penthouse near Mechwart Park
Here is the translation of the text into English: Luxury apartment in the heart of Buda's city center. Welcome home! LOCATION: Excellent infrastructure, unparalleled location The apartment is located in one of Budapest's most sought-after districts, the II. district, in close proximity to Mechwart Park. The area is famous not only for its green spaces and quiet streets but also for its excellent transport links: Széll Kálmán Square, the 4-6 tram, and the M2 metro can be reached within a few minutes' walk, allowing quick and convenient access to the city center and any part of Buda. The Mammut shopping center, schools, kindergartens, healthcare facilities, and restaurants are also nearby. Project: New construction, modern technology The building is a modern, newly constructed residential complex realized with high-quality execution, providing all the comforts of modern urban living. The safety and comfort of residents are supported by features such as an underground garage, elevator, energy-efficient solutions, and premium communal spaces. Cordia: Reliable developer, premium quality The project is developed by Cordia, one of Hungary's leading residential property developers, which has been a guarantee of quality, reliability, and sustainability for many years. The developer's goal is to create high-standard, value-retaining apartments that offer outstanding opportunities not just as homes but also as investments. The apartment: Luxury, panorama, comfort The 113 sqm, 3+1 room, excellently designed penthouse apartment reflects premium living in every detail. The 78 sqm circular terrace offers a unique panorama of the Buda Castle, the Danube, the Parliament, and the Buda Hills – all in serene tranquility, above the city's hustle and bustle. There is direct access to the terrace from the living room and all three bedrooms. The American-style kitchen-living room is an ideal communal space, complemented by two comfortable bathrooms and a separate laundry room. Heating and cooling are provided by an energy-efficient heat pump system with a ceiling design, which is not only effective but also aesthetically discreet. Thanks to the geo-tariff billing, the maintenance costs are extremely favorable relative to the size of the apartment. The apartment also includes a 5.5 sqm private storage room located at the same level, as well as two full-sized parking spaces in the underground garage. Pricing and options Asking price: 375,000,000 HUF Parking spaces in the garage: 20,000,000 HUF each (optional) Storage: 10,000,000 HUF (optional)
Registration Number
H500598
Property Details
Sales
for sale
Legal Status
used
Character
apartment
Construction Method
brick
Net Size
113 m²
Gross Size
152 m²
Size of Terrace / Balcony
78 m²
Heating
heat pump
Ceiling Height
280 cm
Number of Levels Within the Property
1
Orientation
West
Staircase Type
enclosed staircase
Condition
Excellent
Condition of Facade
Excellent
Condition of Staircase
Excellent
Year of Construction
2019
Number of Bathrooms
2
Position
street-facing
Garage
Separately purchasable
Water
Available
Gas
On the street
Electricity
Available
Sewer
Available
Elevator
available
Storage
Separately purchasable
Rooms
corridor
11 m²
open-plan kitchen and living room
35.4 m²
bedroom
15.4 m²
bedroom
13.2 m²
bedroom
14 m²
bathroom-toilet
3 m²
bathroom-toilet
3.3 m²
wardrobe
2.9 m²
wardrobe
6 m²
wardrobe
4 m²
values.realestate.szobatipus.49
78 m²

Ruczek János
Credit Expert

















