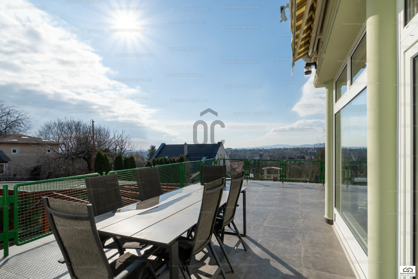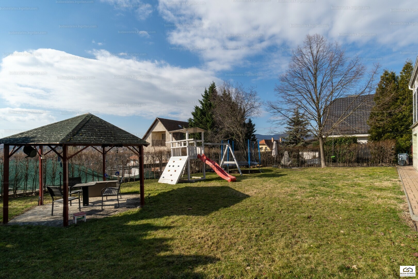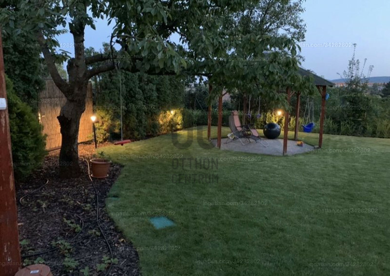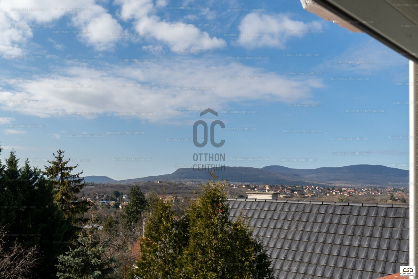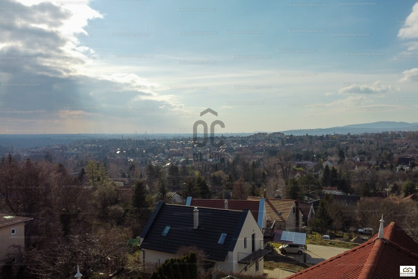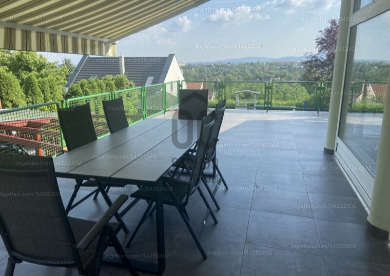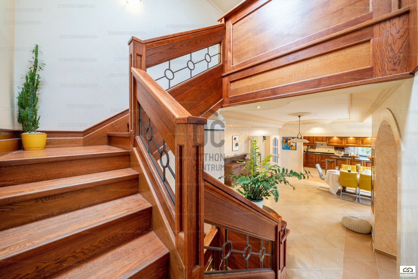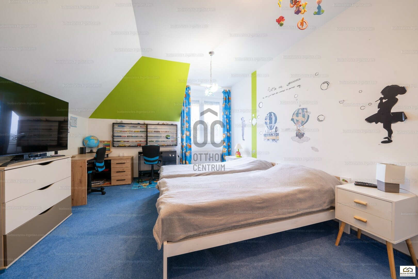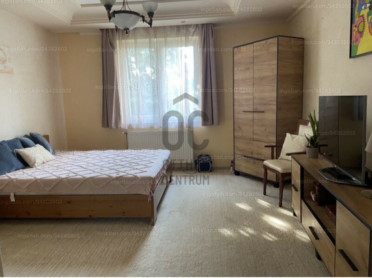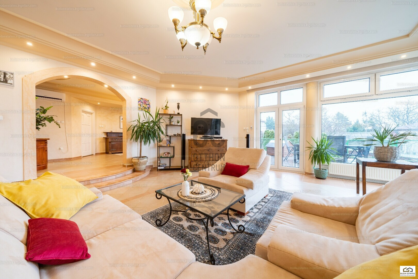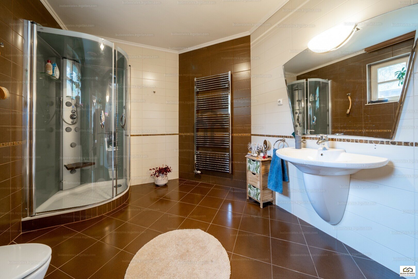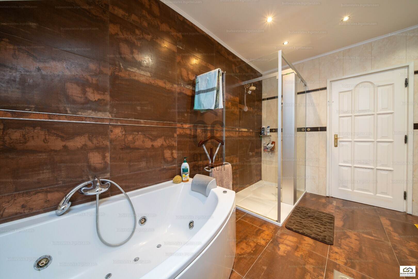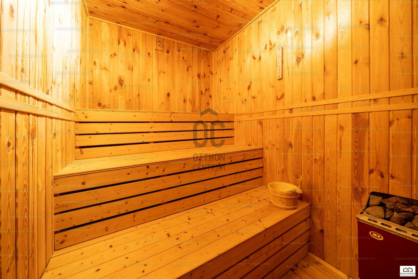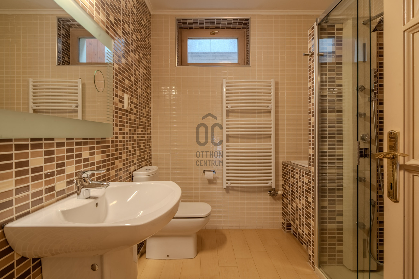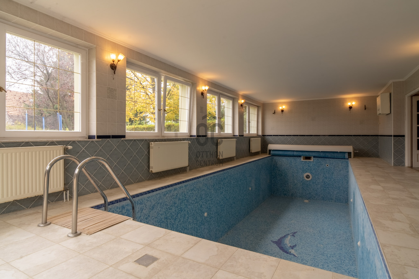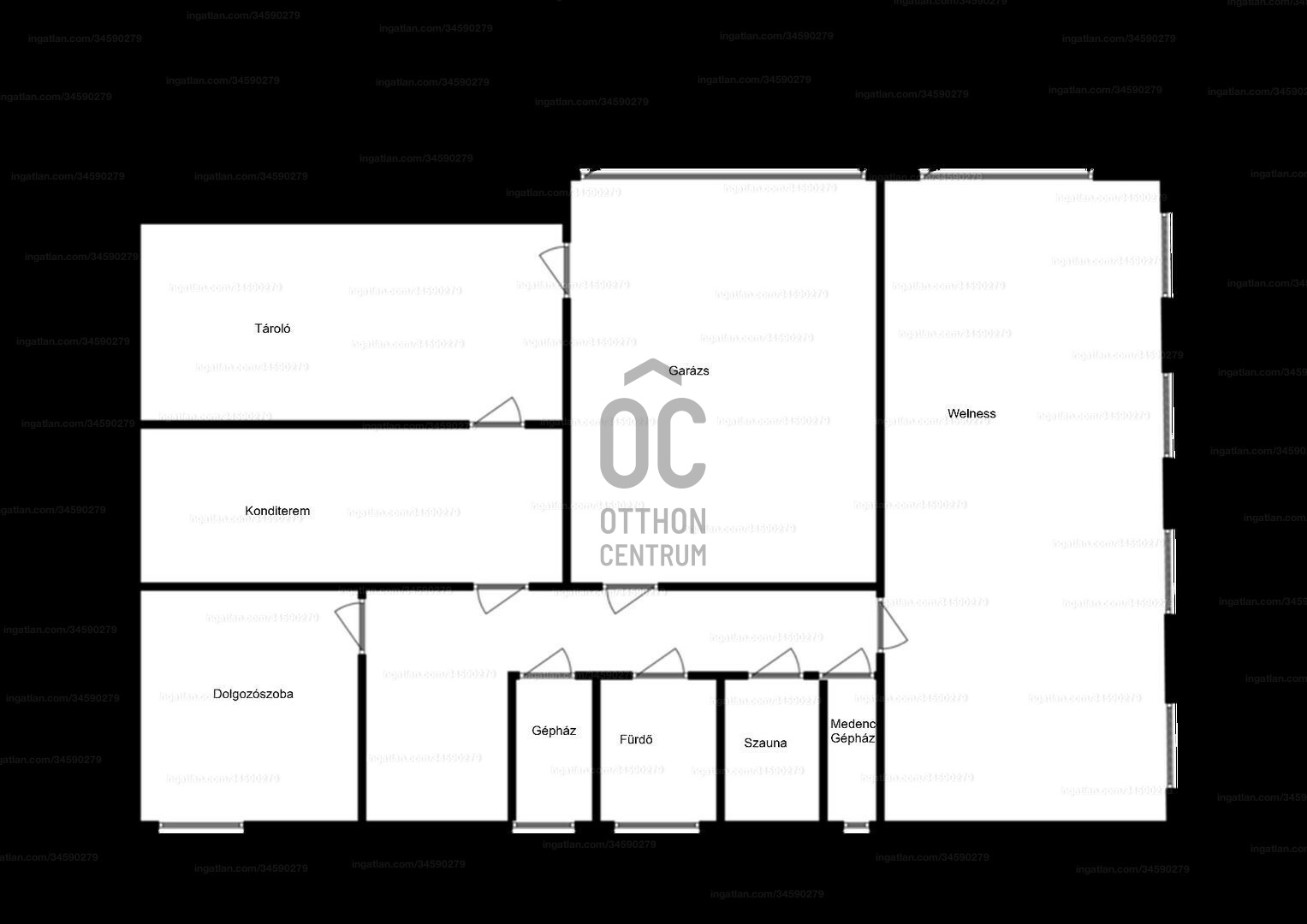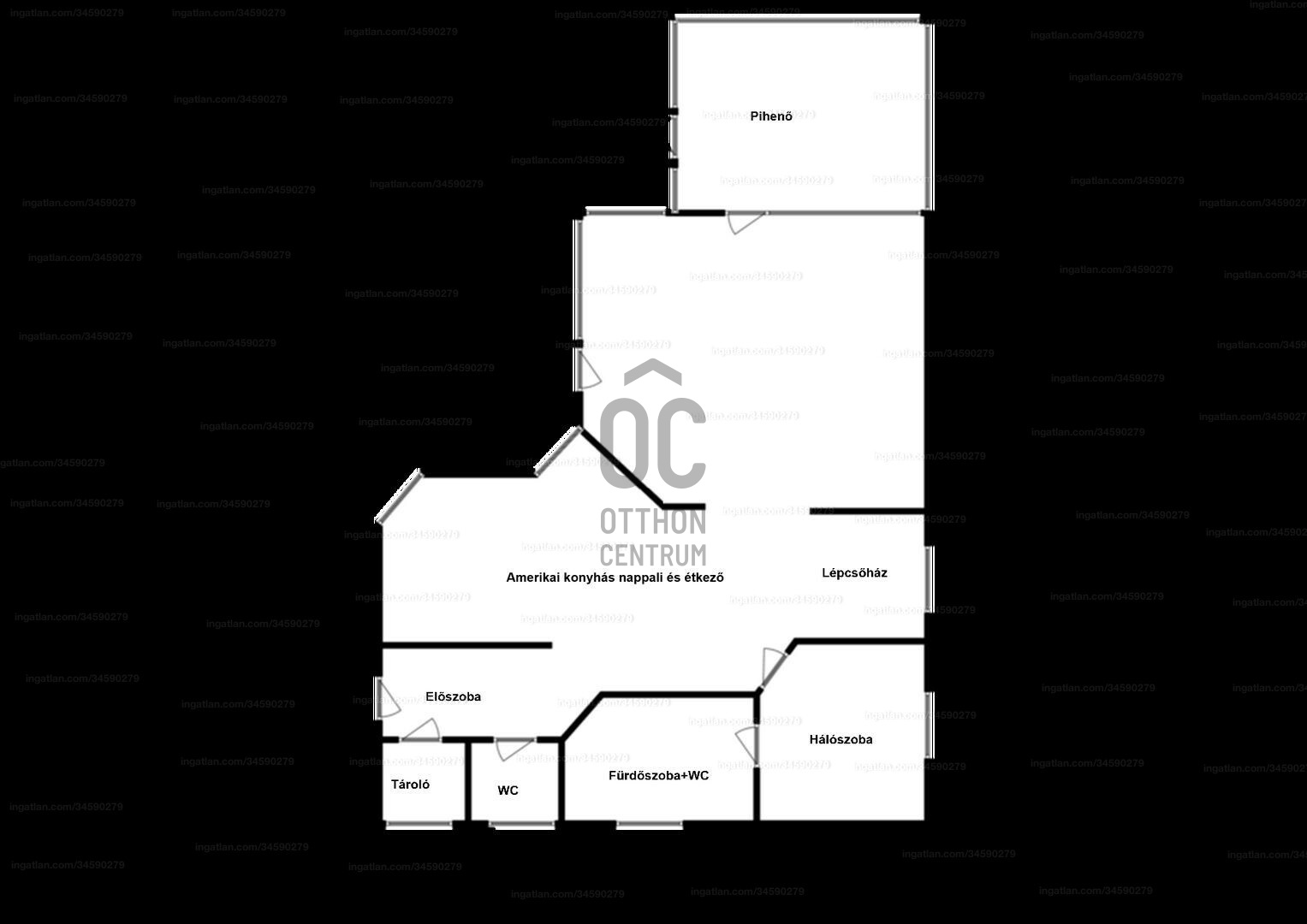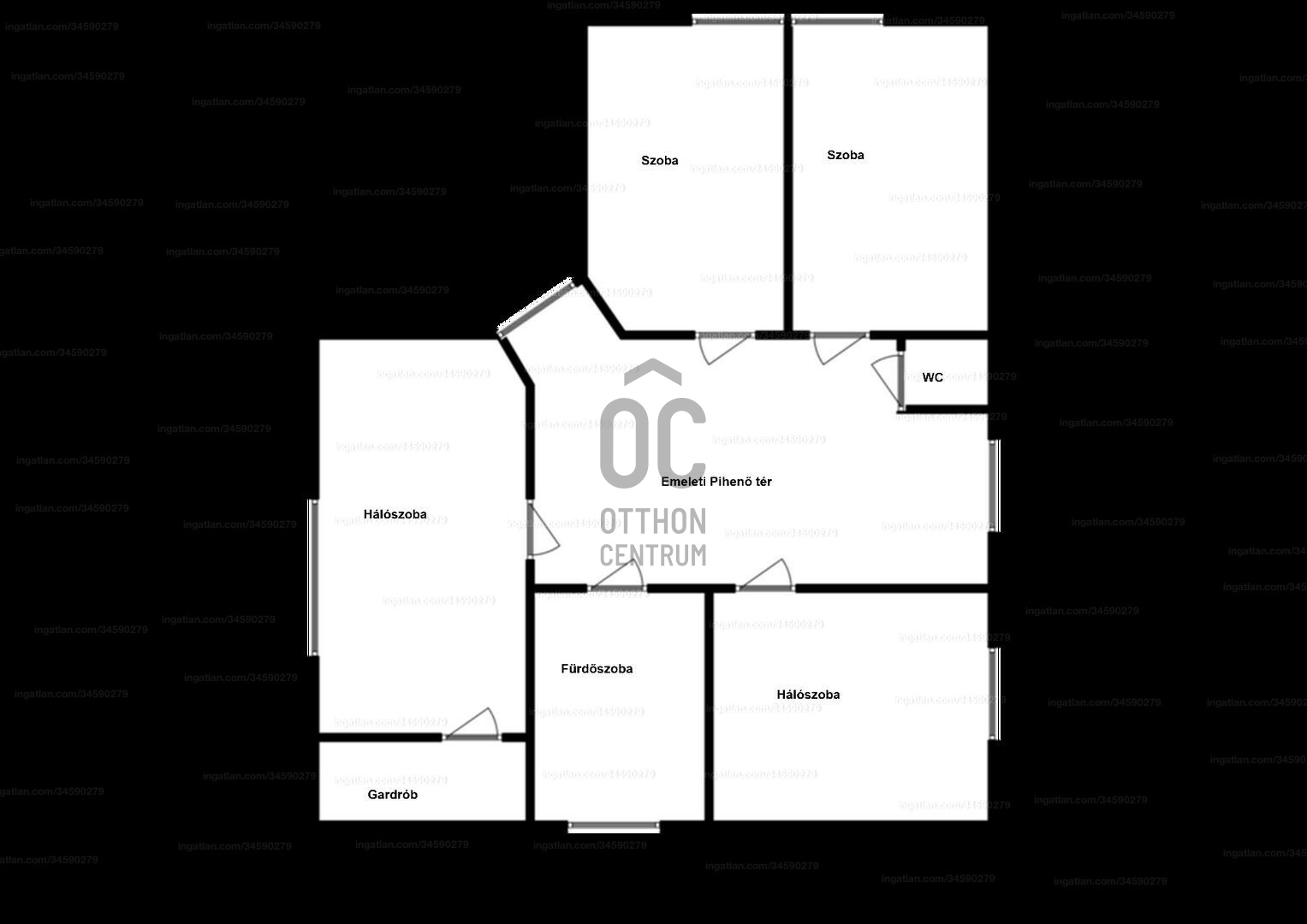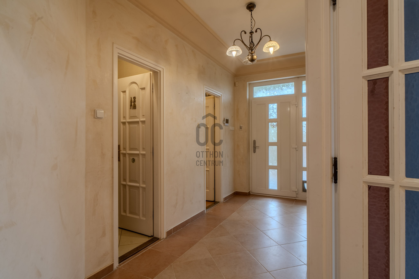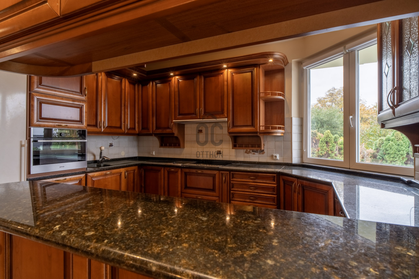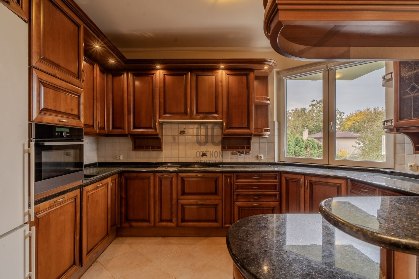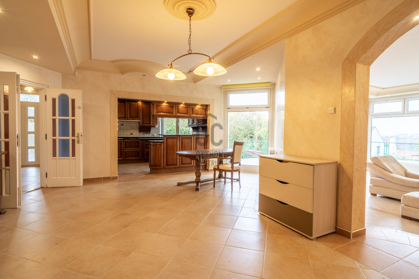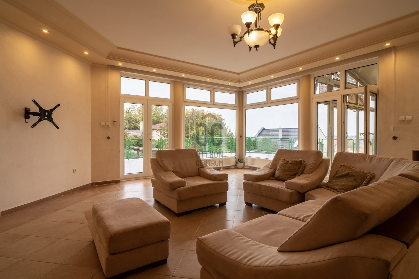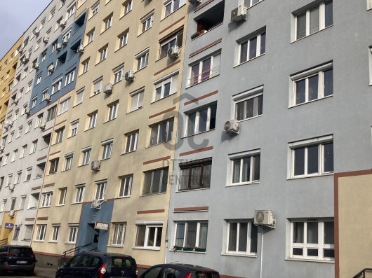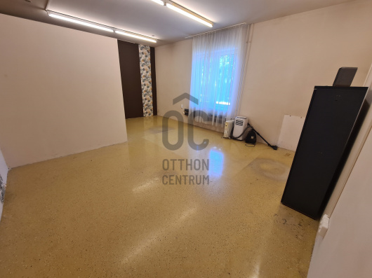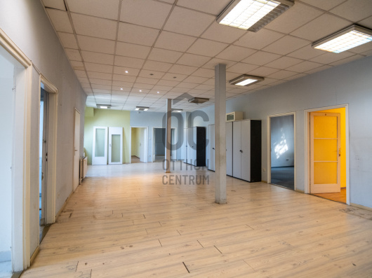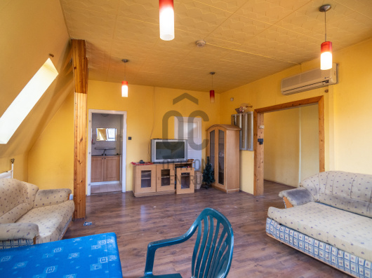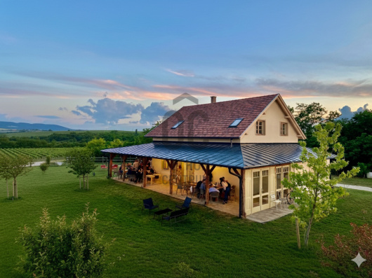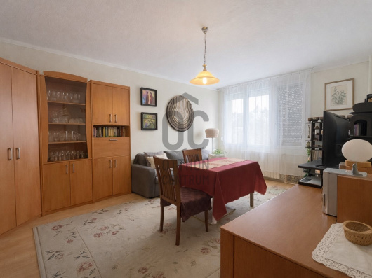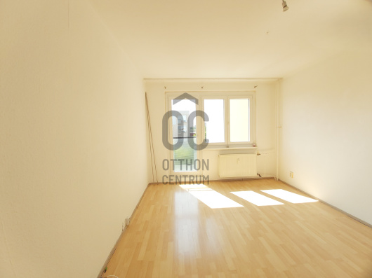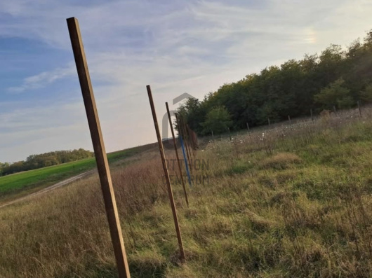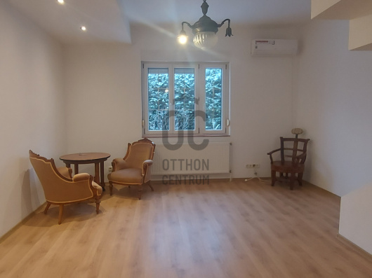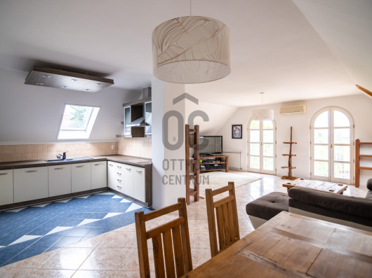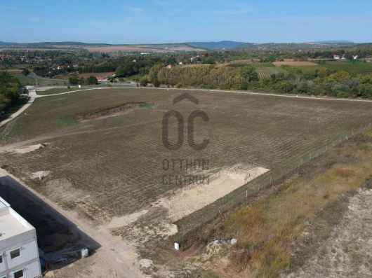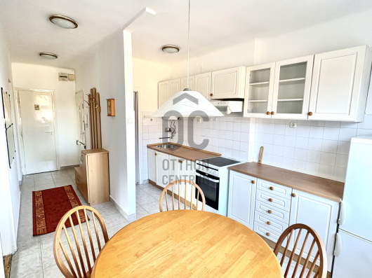229,900,000 Ft
607,000 €
- 440m²
- 7 Rooms
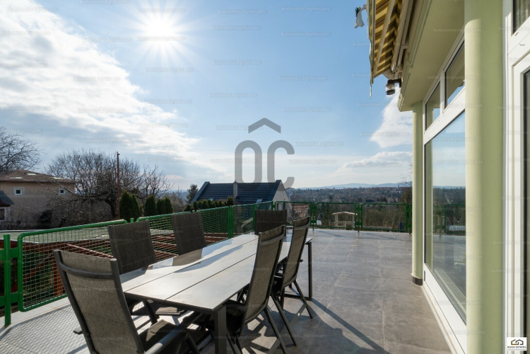
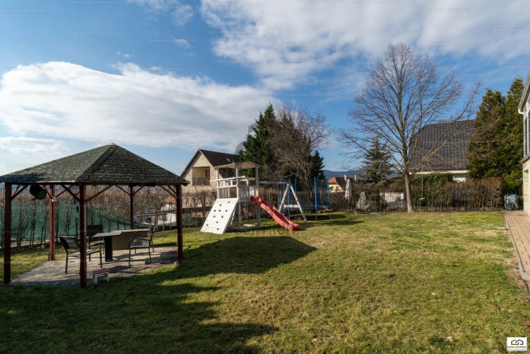
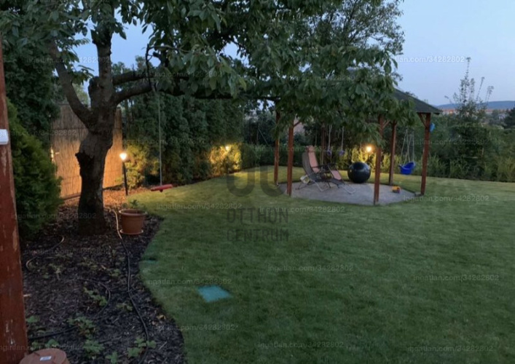
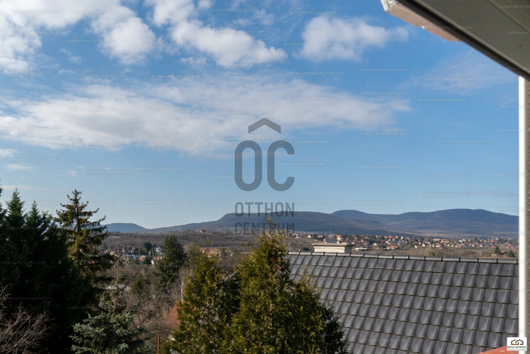
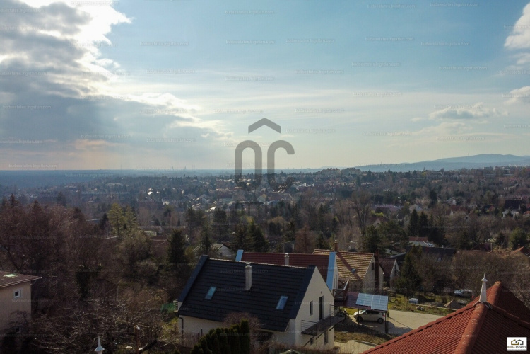
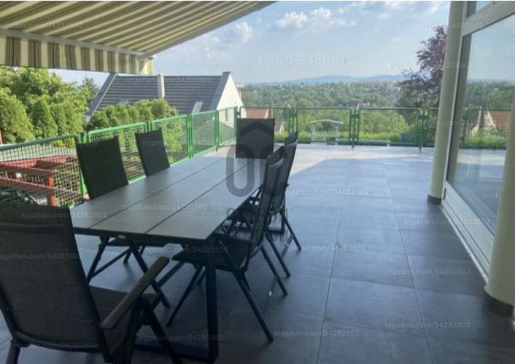
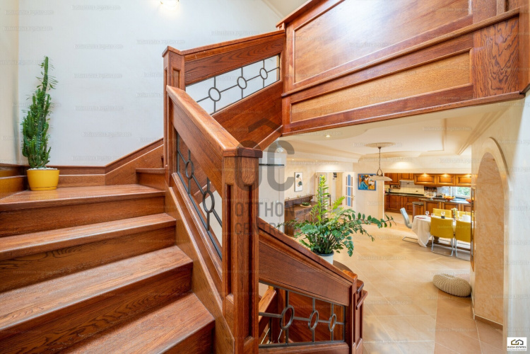
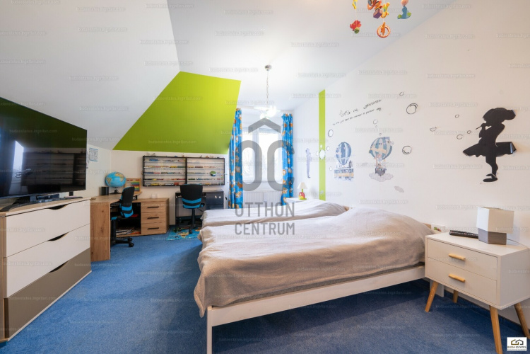
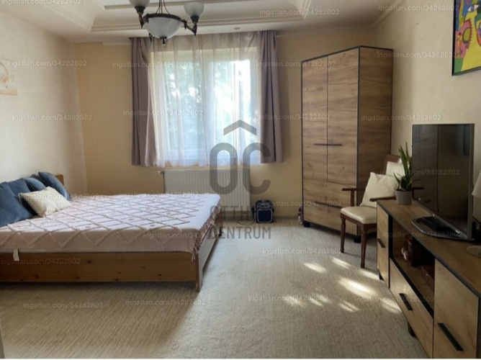
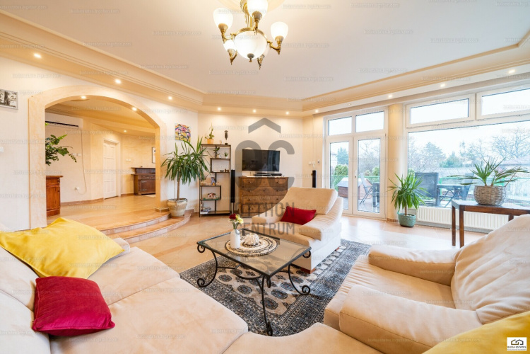
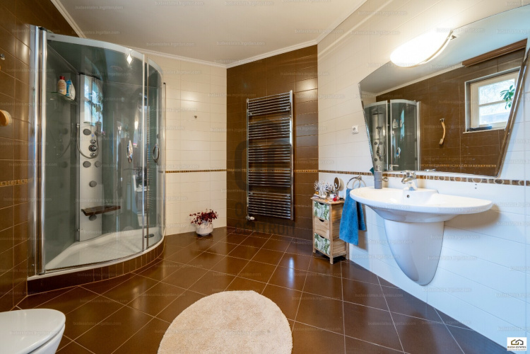
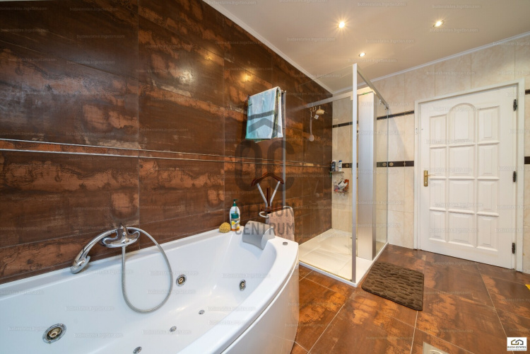
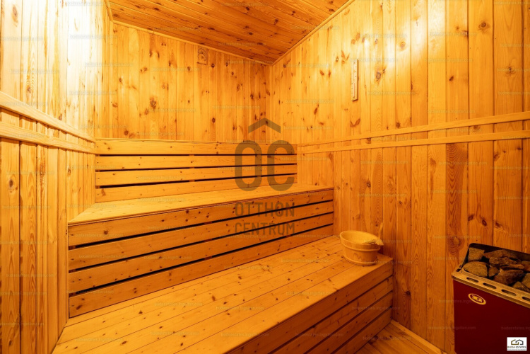
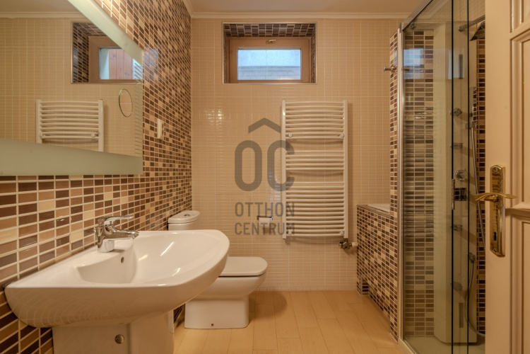
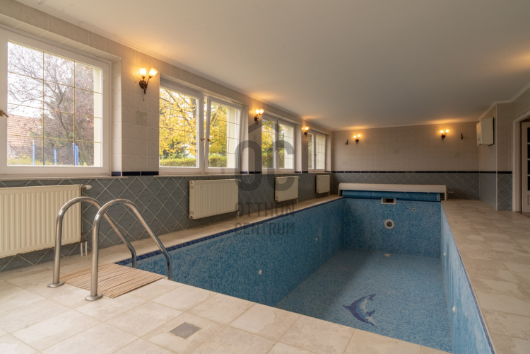
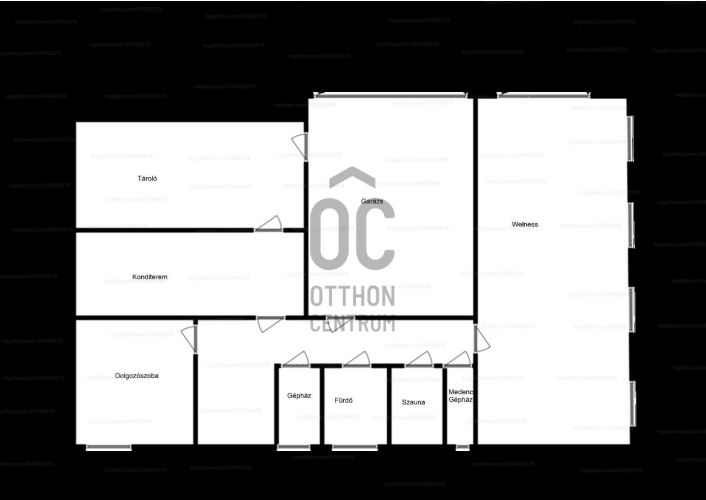
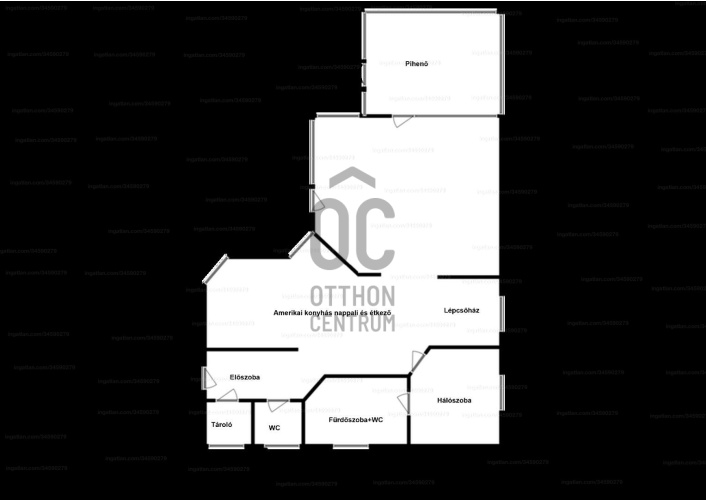
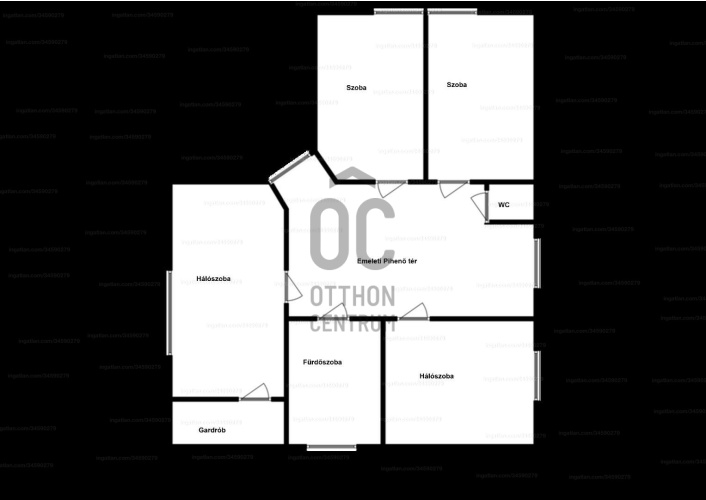
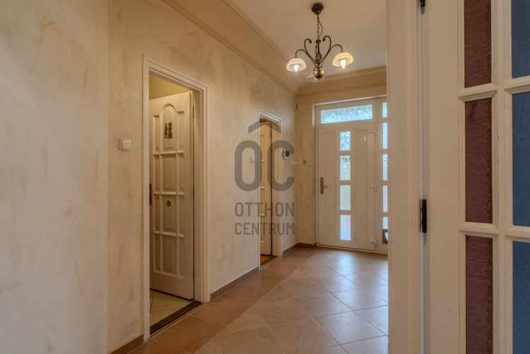
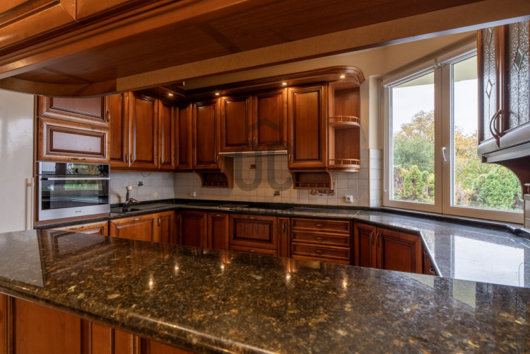
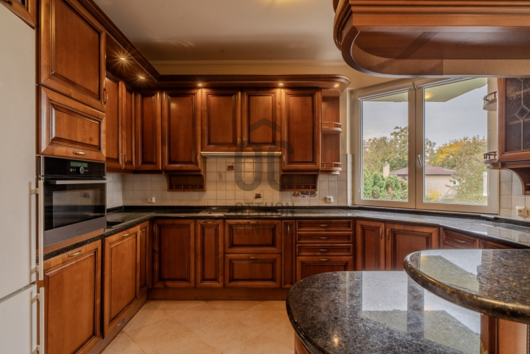
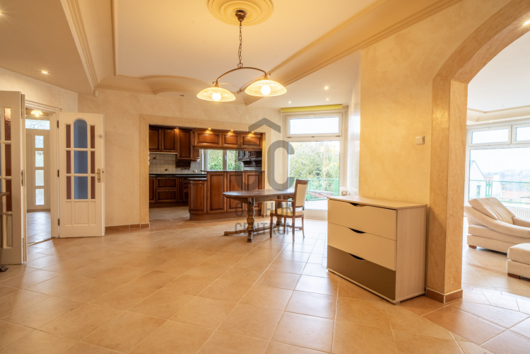
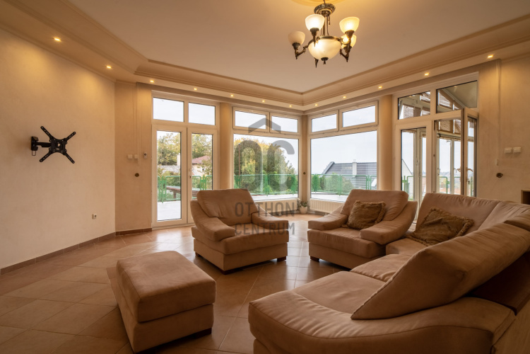
Stylish villa house in the Pismány area of Szentendre.
A multi-storey comfortable family house is for sale in Szentendre-Pismány.
About the house:
The previous owner was a building contractor who built the house himself for his family. No expense was saved, the best quality materials were used. The house is unique, sophisticated and beautifully finished.
Spacious living room with access to a large terrace, which provides a comfortable place to relax after a long day.
Each floor has a toilet and bathroom.
Huge windows with sunlight almost all day long thanks to the SW orientation.
The wellness area is worth mentioning as well on the lower level. Sauna, gym, swimming pool for the comfort of the residents.
Heating is provided by a combi boiler. A total of 6 air-conditioning units have been installed in the house.
The garden:
Covered parking for several cars. There is a heated driveway for easy access in the winter months.
Automatic irrigation system. Garden lighting. Automatic water heating.
Neighbourhood:
The house is located in the Szentendre-Pismány area, with a wonderful panoramic view.
Szentendre has many hiking trails starting and passing through Szentendre.
From spring to autumn, cyclists cycle through here towards the Danube bend.
Dobogókő is just a stone's throw away. A great hiking destination in winter and summer.
Restaurants, shopping, bakeries are all nearby.
Kindergarten, school are a few minutes drive from the house.
Transport:
If you don't have a car, that's fine. There is a bus stop nearby for bus nr 873 to Szentendre bus station.
Come and see this really great, spacious, livable family home!
If you have any further questions or would like to view it, please feel free to contact me.
I can show the property by appointment.
Make an offer today!
About the house:
The previous owner was a building contractor who built the house himself for his family. No expense was saved, the best quality materials were used. The house is unique, sophisticated and beautifully finished.
Spacious living room with access to a large terrace, which provides a comfortable place to relax after a long day.
Each floor has a toilet and bathroom.
Huge windows with sunlight almost all day long thanks to the SW orientation.
The wellness area is worth mentioning as well on the lower level. Sauna, gym, swimming pool for the comfort of the residents.
Heating is provided by a combi boiler. A total of 6 air-conditioning units have been installed in the house.
The garden:
Covered parking for several cars. There is a heated driveway for easy access in the winter months.
Automatic irrigation system. Garden lighting. Automatic water heating.
Neighbourhood:
The house is located in the Szentendre-Pismány area, with a wonderful panoramic view.
Szentendre has many hiking trails starting and passing through Szentendre.
From spring to autumn, cyclists cycle through here towards the Danube bend.
Dobogókő is just a stone's throw away. A great hiking destination in winter and summer.
Restaurants, shopping, bakeries are all nearby.
Kindergarten, school are a few minutes drive from the house.
Transport:
If you don't have a car, that's fine. There is a bus stop nearby for bus nr 873 to Szentendre bus station.
Come and see this really great, spacious, livable family home!
If you have any further questions or would like to view it, please feel free to contact me.
I can show the property by appointment.
Make an offer today!
Registration Number
H498334
Property Details
Sales
for sale
Legal Status
used
Character
house
Construction Method
brick
Net Size
440 m²
Gross Size
620 m²
Plot Size
920 m²
Heating
Gas circulator
Ceiling Height
260 cm
Number of Levels Within the Property
2
Orientation
South-West
View
Green view
Condition
Good
Condition of Facade
Good
Neighborhood
quiet, good transport, green
Year of Construction
1996
Number of Bathrooms
3
Garage
Included in the price
Garage Spaces
2
Number of Covered Parking Spots
1
Water
Available
Gas
Available
Electricity
Available
Sewer
Available
Rooms
room
12 m²
room
12 m²
room
12 m²
room
12 m²
open-plan living and dining room
10 m²
kitchen
3 m²
entryway
1 m²
storage
2 m²
toilet
1 m²
bathroom-toilet
4 m²
staircase
2 m²
room
12 m²
wardrobe
5 m²
toilet
1 m²
bathroom
6 m²
garage
35 m²
storage
6 m²
gym
15 m²
pool area
70 m²
sauna
1 m²
study
8 m²

Pongó Miklós
Credit Expert

