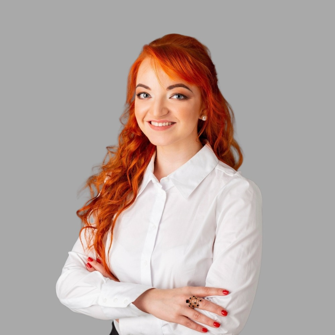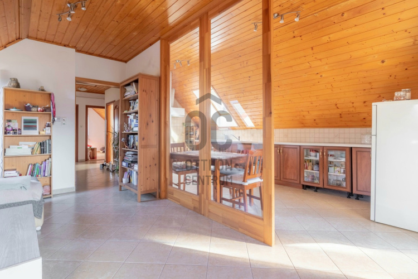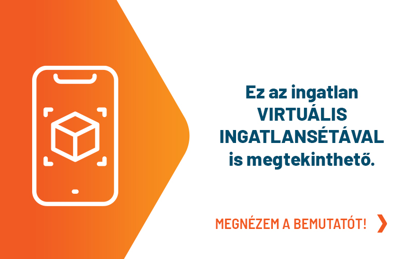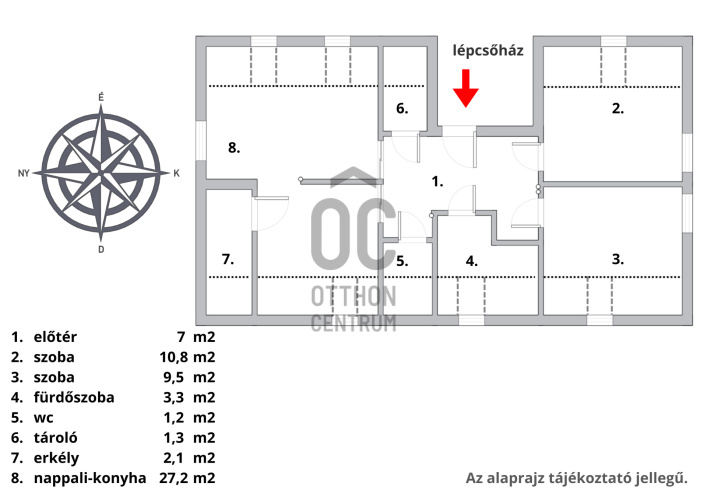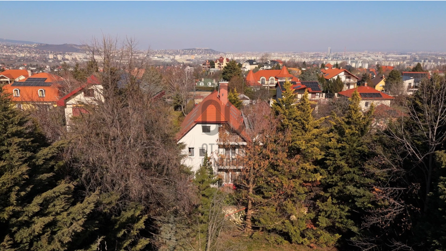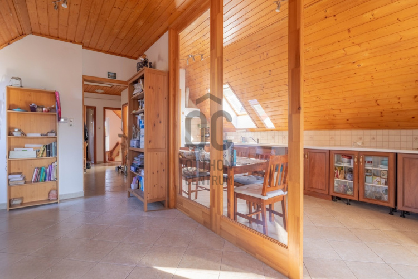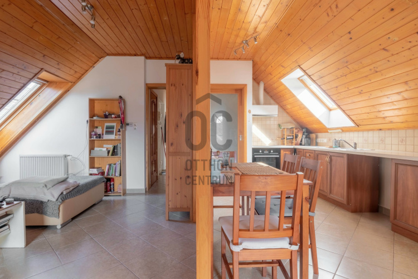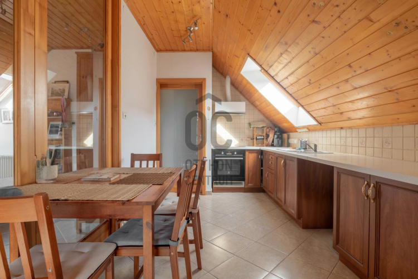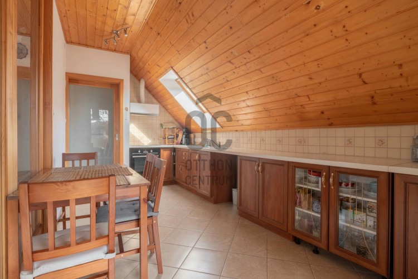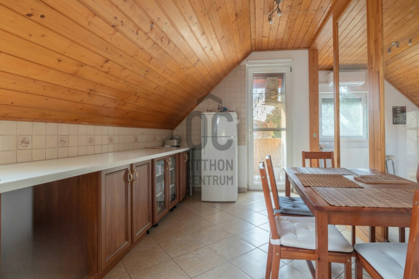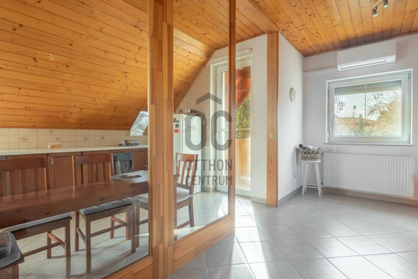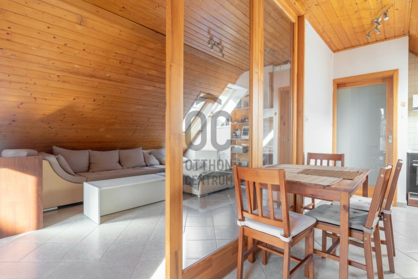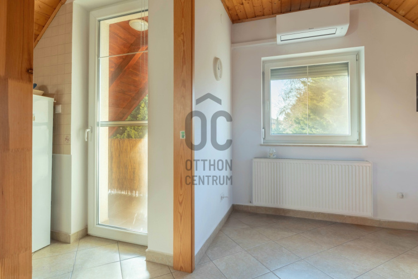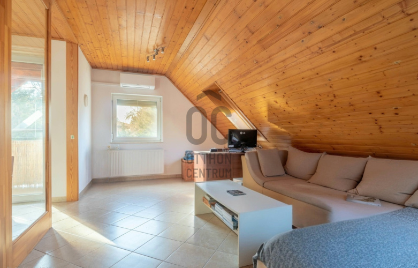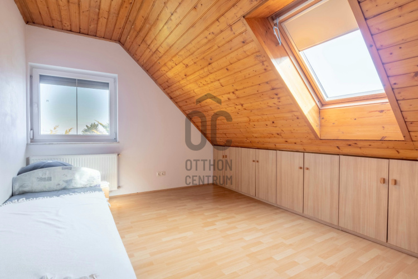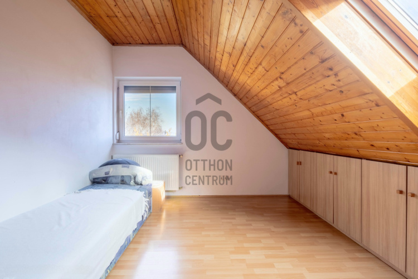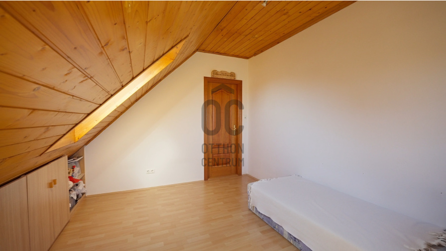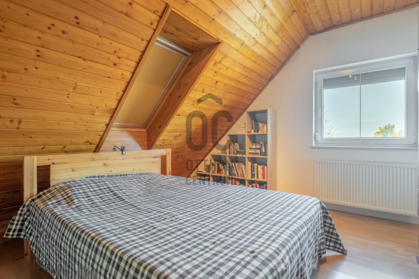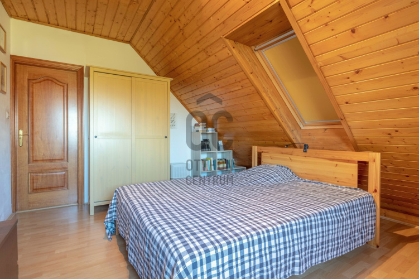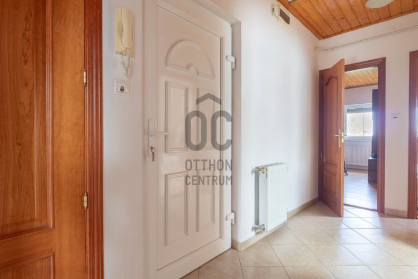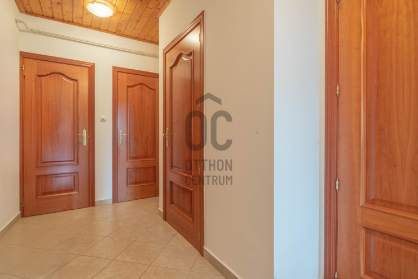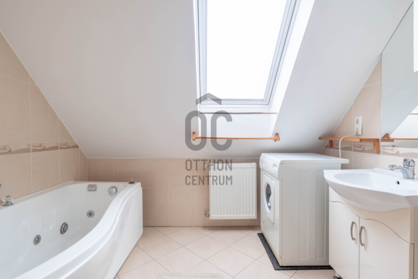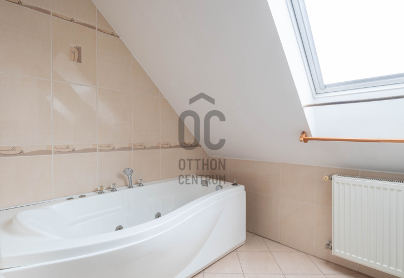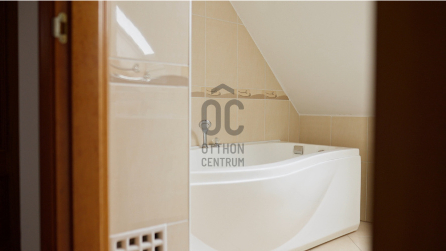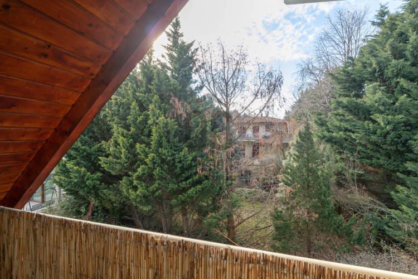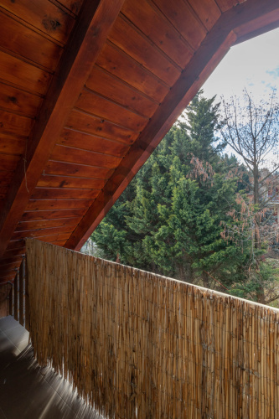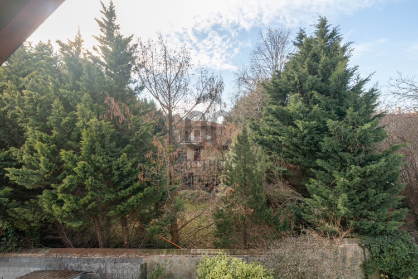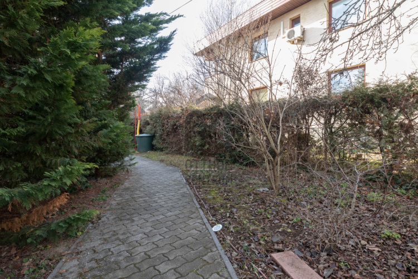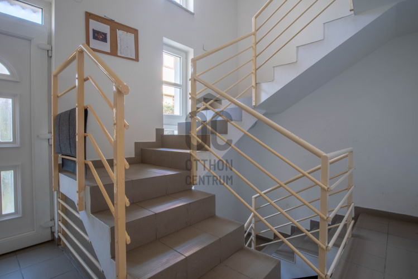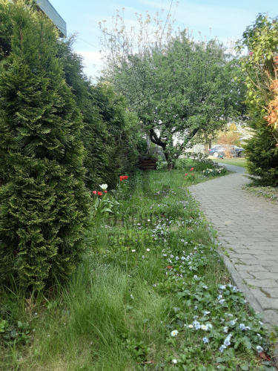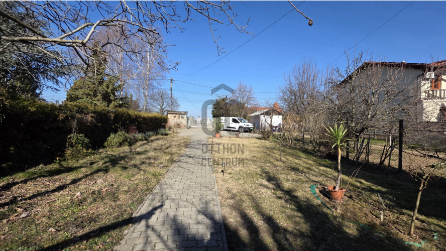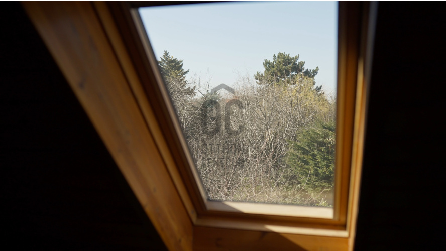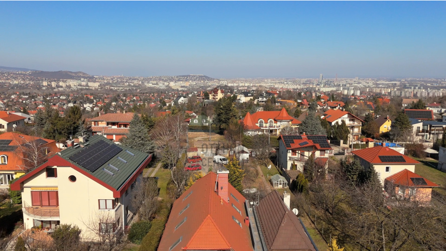90,000,000 Ft
224,000 €
- 75m²
- 3 Rooms
- 2nd floor
2-Bedroom Apartment with Living Room and Balcony for Sale – Includes 2 Courtyard Parking Spaces and Basement Storage
A cozy and well-designed top-floor apartment with a living room and 2 bedrooms, located in one of the most beautiful parts of Budafok-Rózsavölgy, District XXII, is now looking for its new owner. Situated on the top floor of a 3-unit building built in 2006, this home includes a balcony, two exclusive-use parking spaces, and a private basement storage room – all included in the price.
If you are seeking a practical and charming home in one of South Buda’s most prestigious green and peaceful areas with great transport access, don’t miss this opportunity!
LOCATION & TRANSPORT
– Located on the border of Districts XI and XXII, in a quiet, green area of Budafok-Rózsavölgy
– Served by tram 41 and bus lines 150, 150B, 250B, 251, 251A, 251E
– Only 10 minutes by public transport to Kelenföld
– Quick access by car to Egér Road, M1/M7/M0 motorways, Balatoni and Budaörsi roads
– Nearby schools, kindergartens, clinics, shopping and entertainment options in Budafok and Kelenvölgy
– Close to Budafok Market, Savoya Park, and Campona Shopping Center
– The nearby Sport11 Complex offers indoor and outdoor fitness facilities, swimming pool, gym, and more next to Lake Kána
ABOUT THE BUILDING
– Built in 2006, insulated brick building
– 3 apartments in total, each with separate land registry numbers
– Shared, fenced and landscaped courtyard divided among the three owners
– Monthly common cost: HUF 4,800
– Courtyard parking spaces are located inside the property
– Friendly, cultured, and cooperative resident community
ABOUT THE APARTMENT
– Located on the 2nd (top) floor, with no upstairs neighbors
– Layout: living room with balcony access, kitchen, 2 bedrooms, bathroom, separate toilet
– Official net floor area (due to attic slopes): 60 m², but the total usable space is 96 m² + 4 m² covered balcony
– The kitchen and living room are separated by a stylish glass partition
– Fully equipped kitchen with built-in oven, cooktop, and extractor
– Warm and cozy feel with wooden interior doors and wooden finishes
– Bathroom and toilet are in separate rooms
– Modern plastic-framed sound and thermal insulated windows on the façade; wooden roof windows with shading
– Heating: gas combi boiler (cirko), with radiators in excellent condition; cooling via air conditioning
– Includes a dedicated storage/laundry room inside the apartment
– Balcony offers a partial panoramic view
– A 15 m² private storage room in the basement is included
APARTMENT SIZE DETAILS
– Official land registry size: 75 m²
– Founding documents specify: 60 m² apartment + 15 m² basement storage (balcony not included)
– Total usable area: 96 m² + 4 m² covered balcony
The price includes exclusive use of two courtyard parking spaces and the basement storage room!
VIEWING OPTIONS
– In person
– Online live viewing
– 3D virtual tour
– Video presentation
FINANCING SUPPORT AVAILABLE (INCLUDING ONLINE PROCESSING)
– Our independent mortgage center compares offers from all banks free of charge
– All you need to do is speak with our advisor and select the most suitable long-term offer
– Our experts offer 20 years of experience with personalized, consumer-friendly home loans, baby-expectant loans, and full CSOK PLUS support
– Available even outside regular working hours by prior arrangement
Interested? Feel free to call me for more information or to schedule a viewing!
If you are seeking a practical and charming home in one of South Buda’s most prestigious green and peaceful areas with great transport access, don’t miss this opportunity!
LOCATION & TRANSPORT
– Located on the border of Districts XI and XXII, in a quiet, green area of Budafok-Rózsavölgy
– Served by tram 41 and bus lines 150, 150B, 250B, 251, 251A, 251E
– Only 10 minutes by public transport to Kelenföld
– Quick access by car to Egér Road, M1/M7/M0 motorways, Balatoni and Budaörsi roads
– Nearby schools, kindergartens, clinics, shopping and entertainment options in Budafok and Kelenvölgy
– Close to Budafok Market, Savoya Park, and Campona Shopping Center
– The nearby Sport11 Complex offers indoor and outdoor fitness facilities, swimming pool, gym, and more next to Lake Kána
ABOUT THE BUILDING
– Built in 2006, insulated brick building
– 3 apartments in total, each with separate land registry numbers
– Shared, fenced and landscaped courtyard divided among the three owners
– Monthly common cost: HUF 4,800
– Courtyard parking spaces are located inside the property
– Friendly, cultured, and cooperative resident community
ABOUT THE APARTMENT
– Located on the 2nd (top) floor, with no upstairs neighbors
– Layout: living room with balcony access, kitchen, 2 bedrooms, bathroom, separate toilet
– Official net floor area (due to attic slopes): 60 m², but the total usable space is 96 m² + 4 m² covered balcony
– The kitchen and living room are separated by a stylish glass partition
– Fully equipped kitchen with built-in oven, cooktop, and extractor
– Warm and cozy feel with wooden interior doors and wooden finishes
– Bathroom and toilet are in separate rooms
– Modern plastic-framed sound and thermal insulated windows on the façade; wooden roof windows with shading
– Heating: gas combi boiler (cirko), with radiators in excellent condition; cooling via air conditioning
– Includes a dedicated storage/laundry room inside the apartment
– Balcony offers a partial panoramic view
– A 15 m² private storage room in the basement is included
APARTMENT SIZE DETAILS
– Official land registry size: 75 m²
– Founding documents specify: 60 m² apartment + 15 m² basement storage (balcony not included)
– Total usable area: 96 m² + 4 m² covered balcony
The price includes exclusive use of two courtyard parking spaces and the basement storage room!
VIEWING OPTIONS
– In person
– Online live viewing
– 3D virtual tour
– Video presentation
FINANCING SUPPORT AVAILABLE (INCLUDING ONLINE PROCESSING)
– Our independent mortgage center compares offers from all banks free of charge
– All you need to do is speak with our advisor and select the most suitable long-term offer
– Our experts offer 20 years of experience with personalized, consumer-friendly home loans, baby-expectant loans, and full CSOK PLUS support
– Available even outside regular working hours by prior arrangement
Interested? Feel free to call me for more information or to schedule a viewing!
Registration Number
H497894
Property Details
Sales
for sale
Legal Status
used
Character
apartment
Construction Method
brick
Net Size
75 m²
Gross Size
96 m²
Size of Terrace / Balcony
4 m²
Heating
Gas circulator
Ceiling Height
265 cm
Number of Levels Within the Property
1
Orientation
West
Staircase Type
enclosed staircase
Condition
Good
Condition of Facade
Excellent
Condition of Staircase
Excellent
Basement
Independent
Year of Construction
2006
Number of Bathrooms
1
Position
garden-facing
Condominium Garden
yes
Common Costs
4800
Garage
Included in the price
Water
Available
Gas
Available
Electricity
Available
Sewer
Available
Storage
Independent
Rooms
open-plan kitchen and living room
27.2 m²
balcony
4 m²
room
10.8 m²
room
9.5 m²
bathroom
3.3 m²
toilet
1 m²
utility room
1.2 m²
storage
14.5 m²
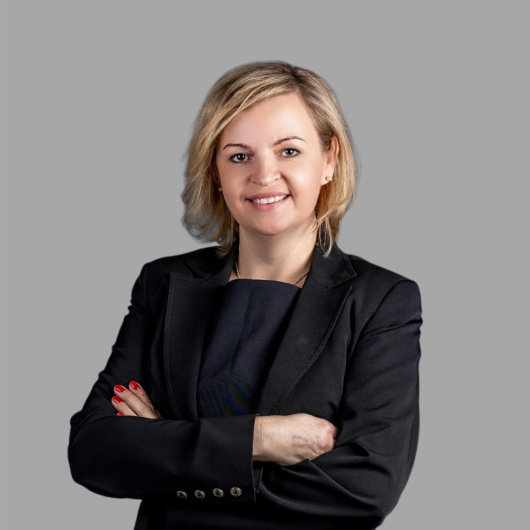
Medovarszki Andrea
Credit Expert
