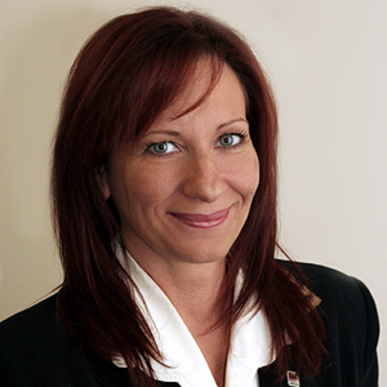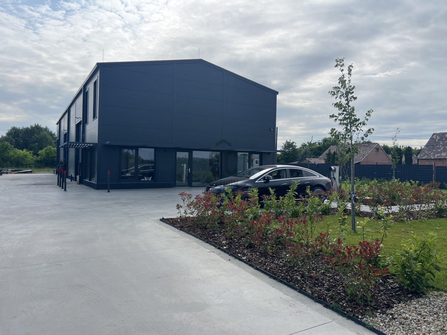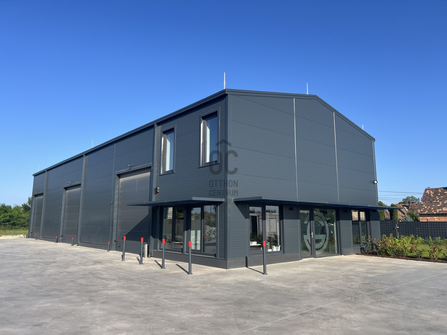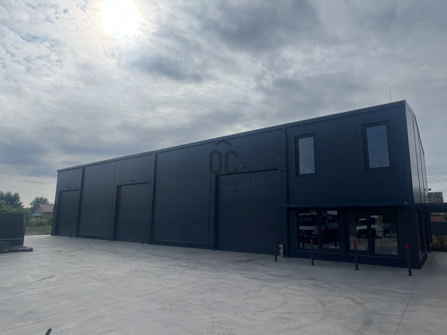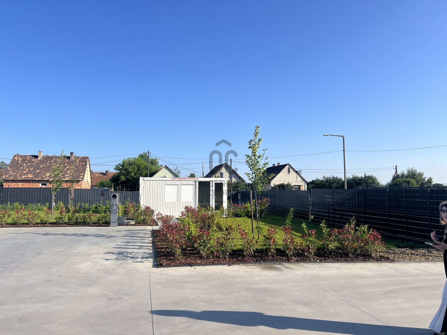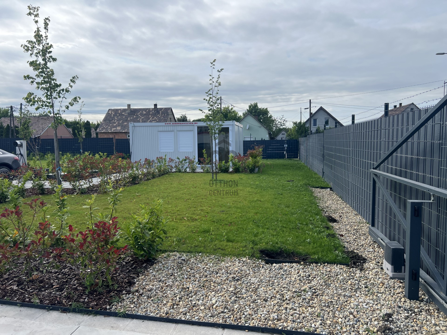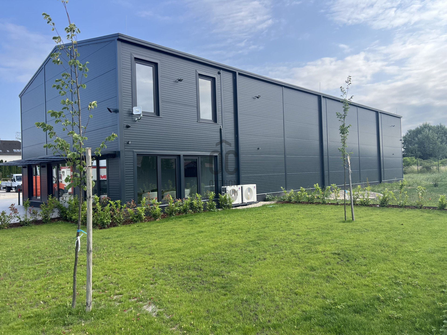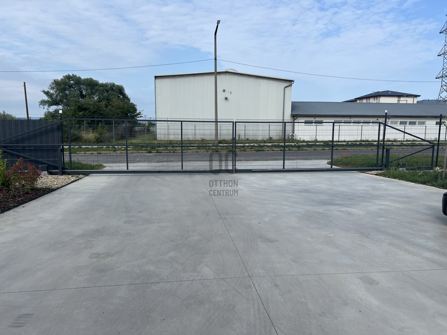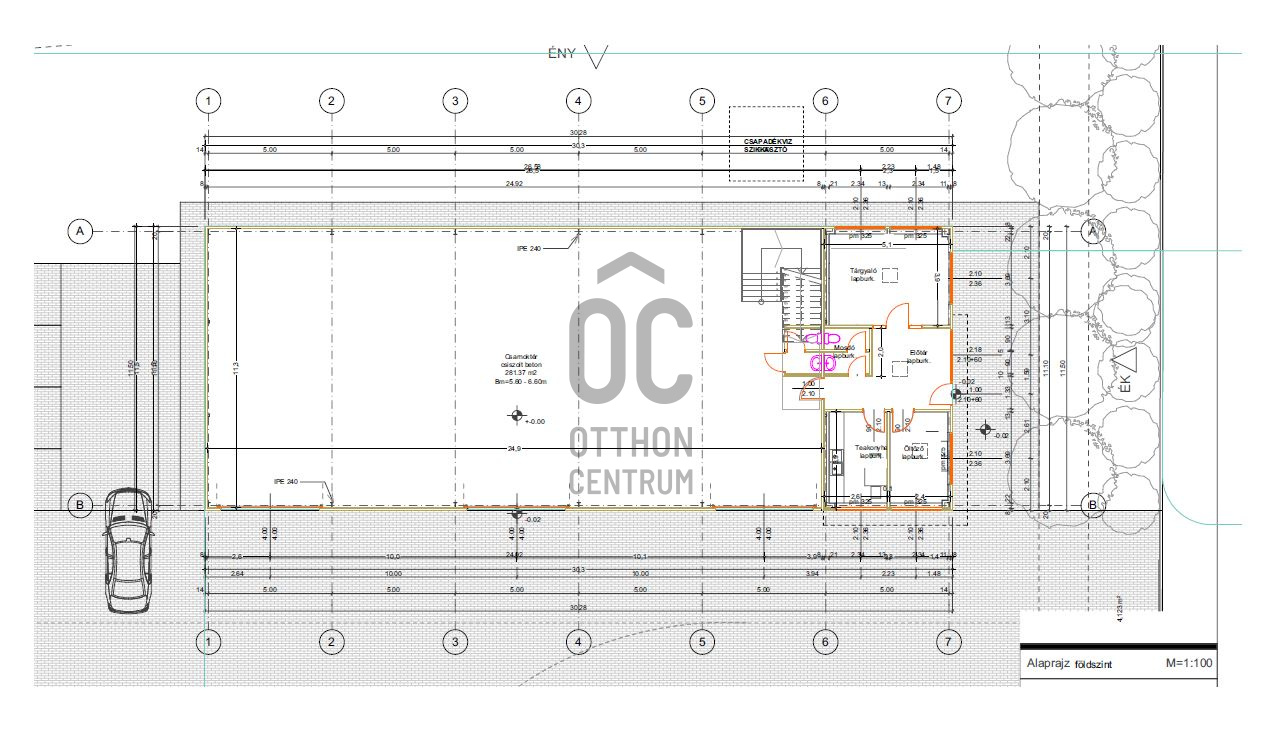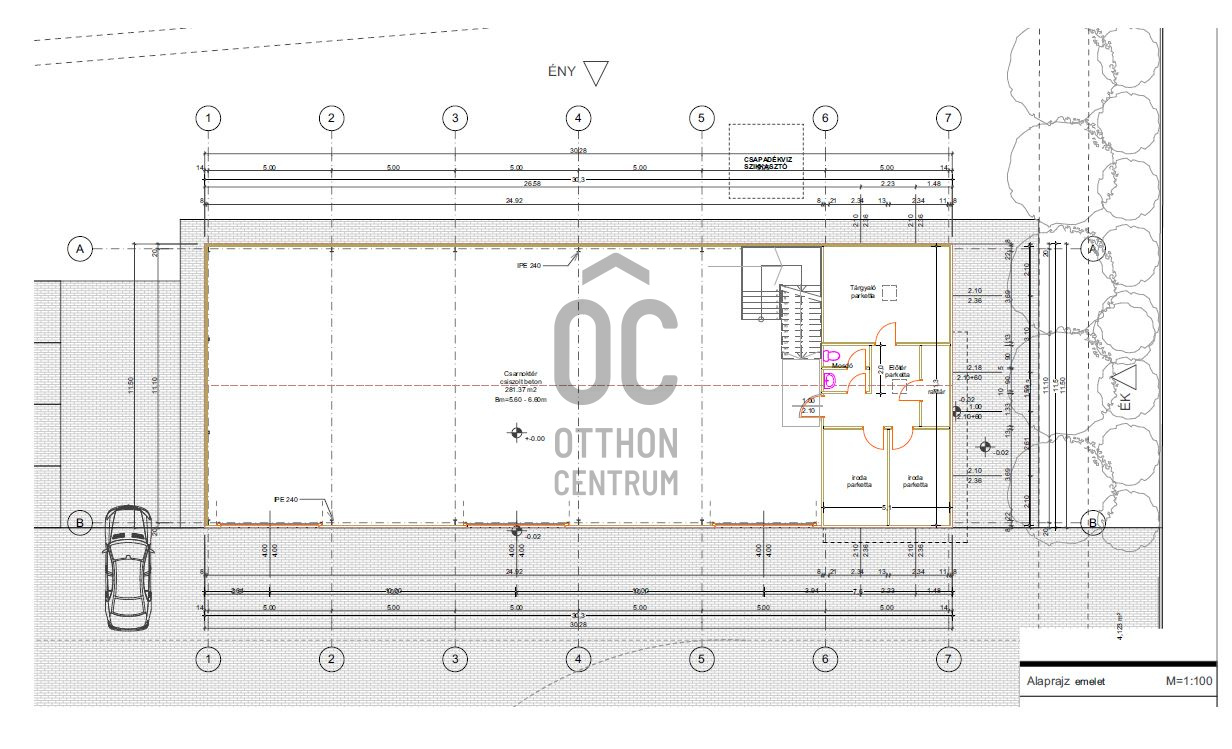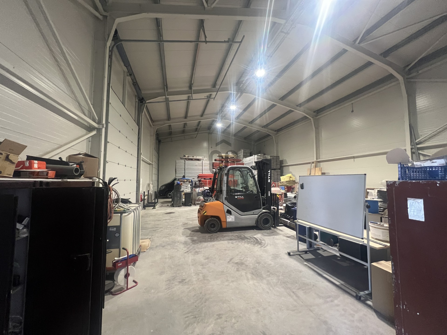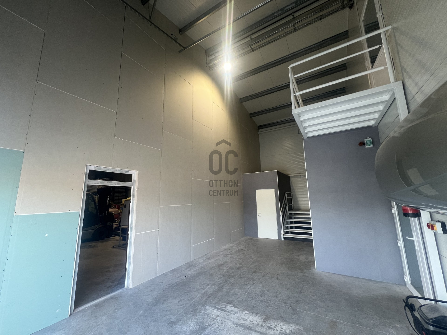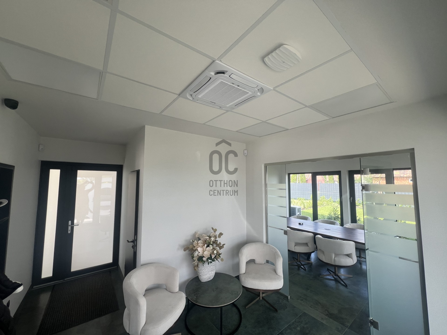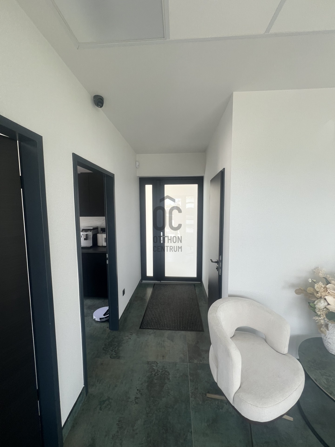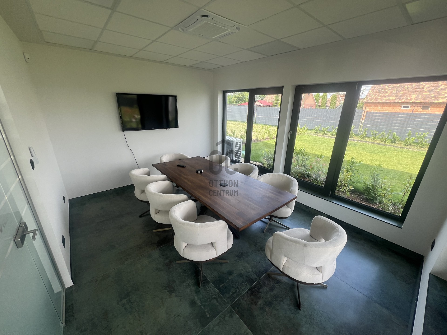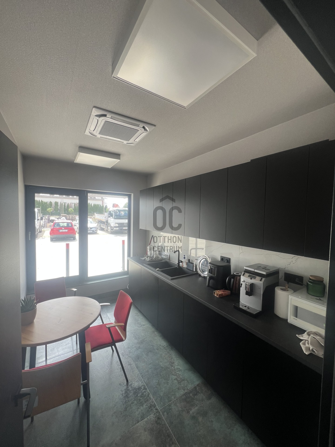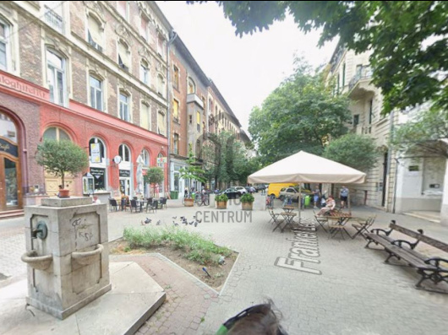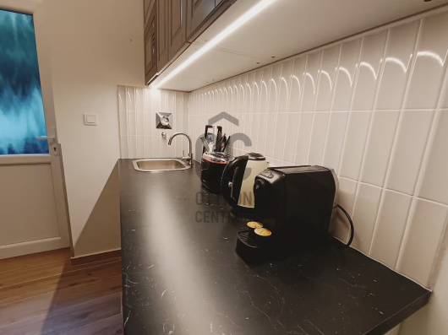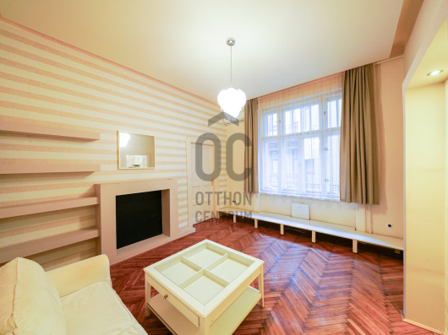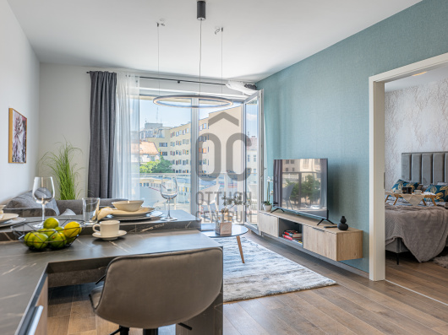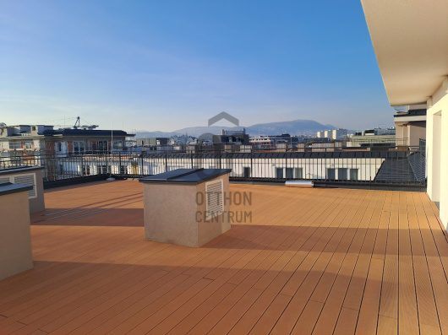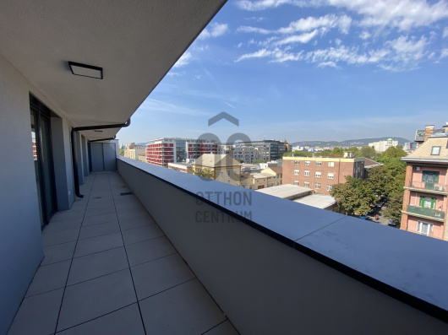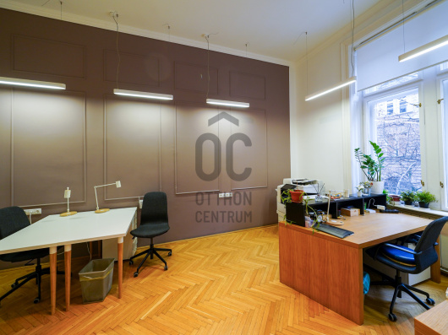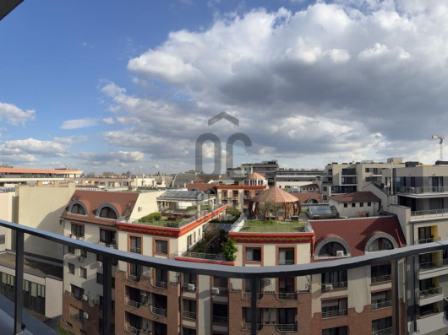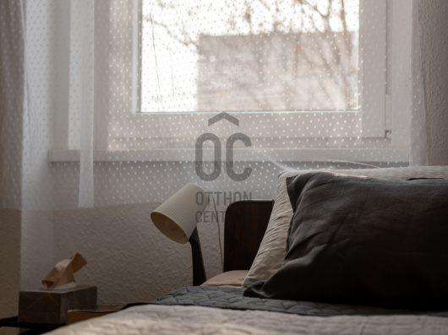2 500 000 Ft
6 600 €
- 382m²
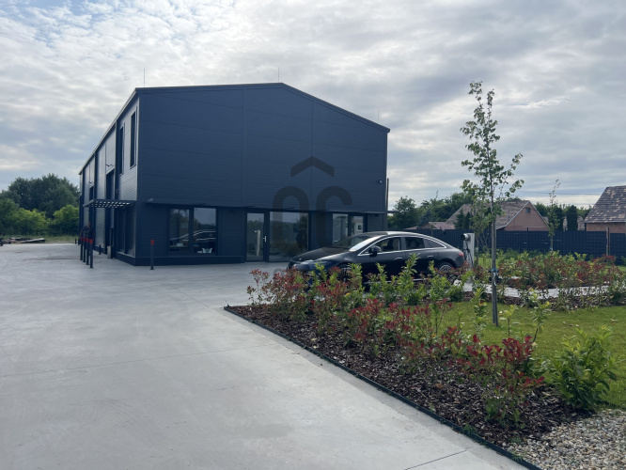
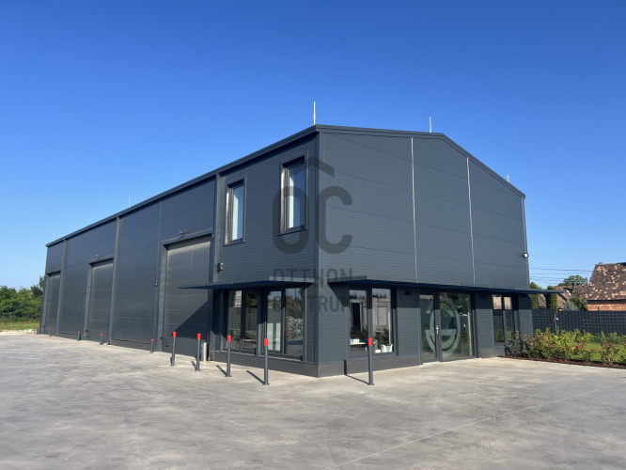
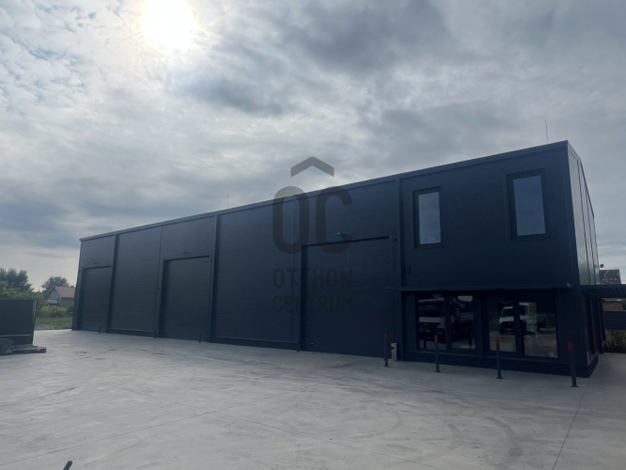
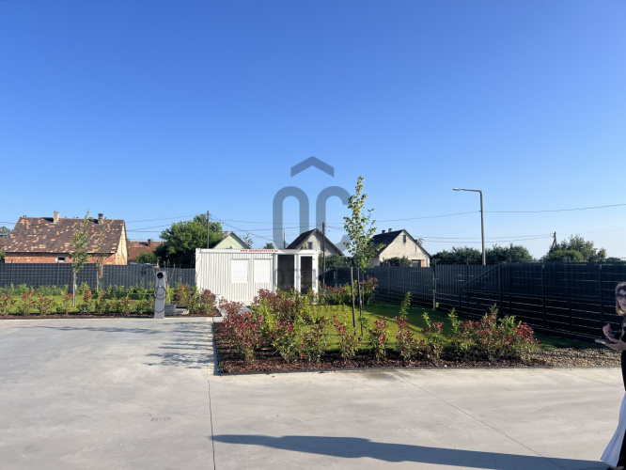
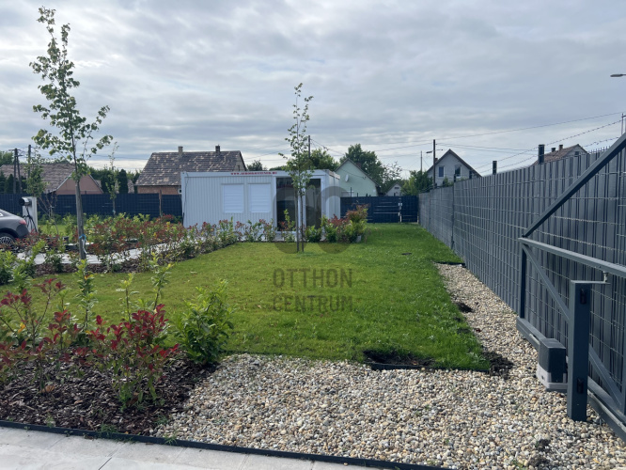
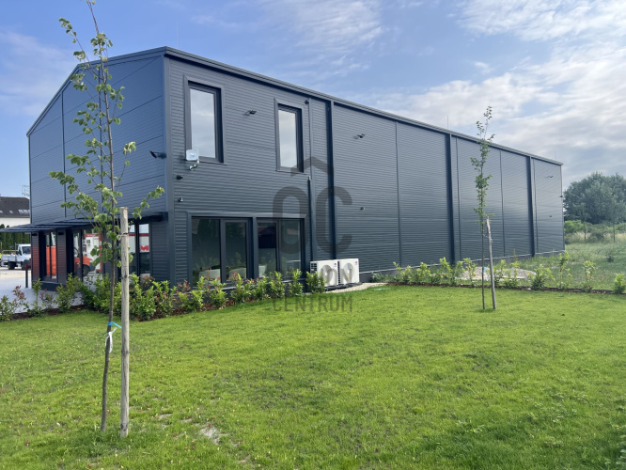
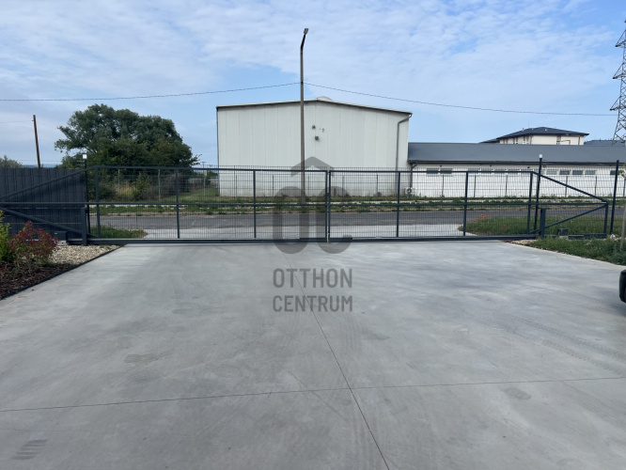
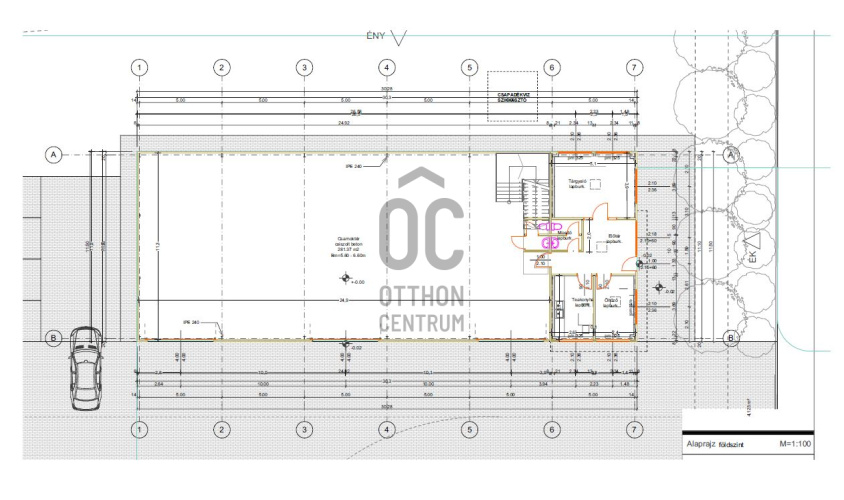
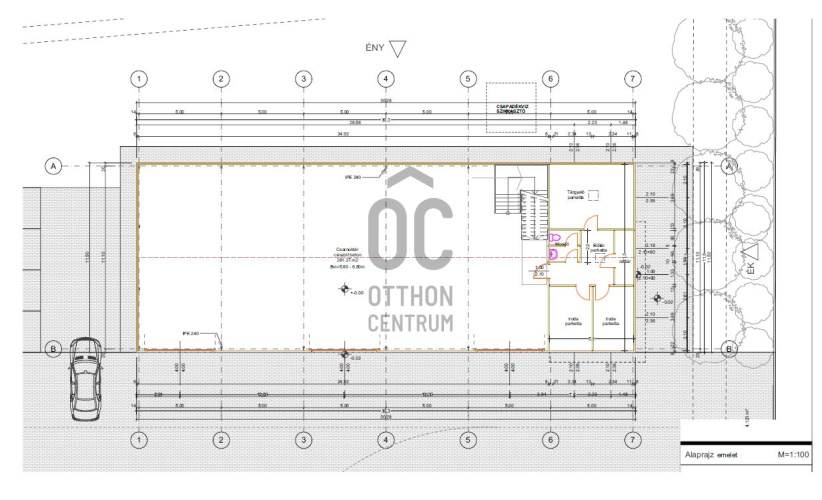
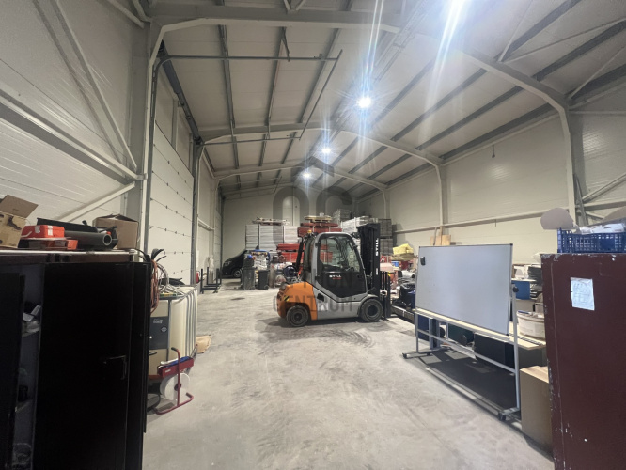
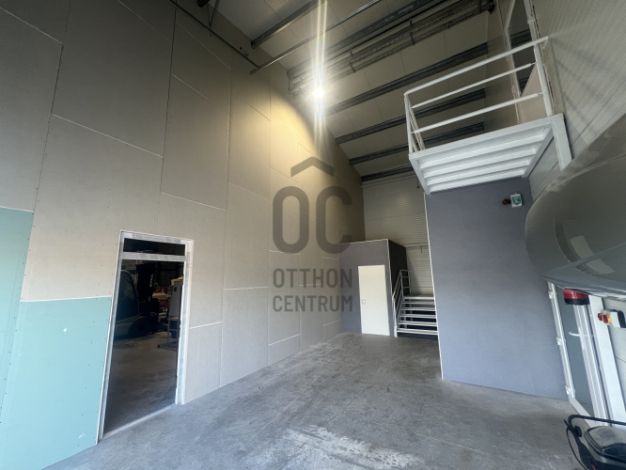
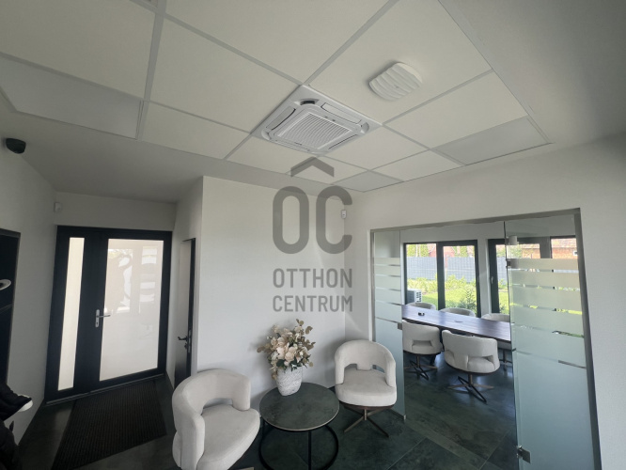
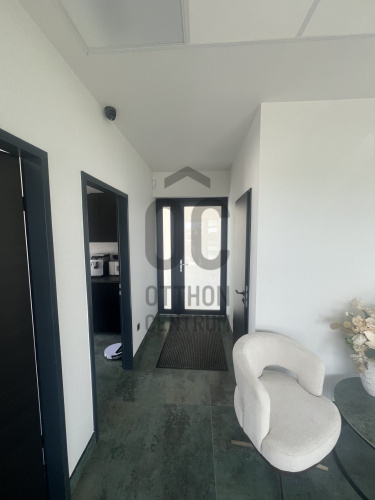
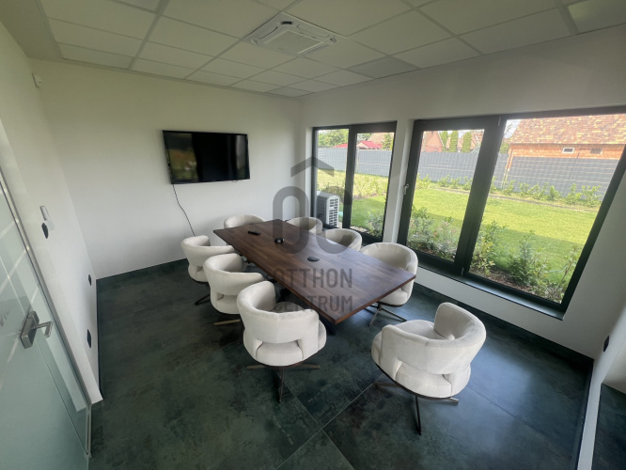
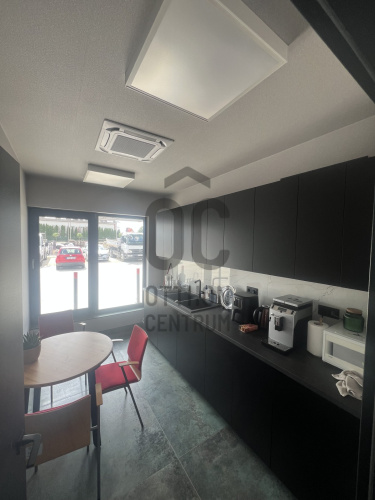
2025 - NEWLY BUILT OFFICE AND WAREHOUSE HALL, WITH DEVELOPMENT AREA NEAR THE M1
I am offering you a property with completely new buildings on a 2800 sqm plot, located 6 km from the M1 motorway entrance and 1 km from the Budapest-Vienna railway station connection in the Bicske Industrial Zone. The property features an 800 sqm carbon fiber industrial concrete area, a green garden, and a separate 36 sqm mobile home.
The fully serviced plot (3x63A, 3-phase, H tariff 32A electrical supply, water, sewage, internet) measures 2860 sqm, is completely surrounded by a new Dirix fence, and is classified as GKSZ1 industrial land, with a 45% building ratio and a 9m facade height.
Access is remotely controlled through three new and guaranteed industrial motorized garage doors measuring 4m x 4m, and two motorized sliding gates measuring 12m.
The buildings were constructed in 2025, with the warehouse/hall building covering 280 sqm and having a clear height of 9m, while the two-story office building is 102 sqm. A 30KW solar panel system has been installed on the building, ensuring complete energy supply! There is a net metering system in place with a buy-sell meter.
The building is equipped with a comprehensive security system: HD camera system, paradox alarm, and remote monitoring. Both the alarm and camera systems can be accessed remotely and controlled via phone. The plastic windows are triple-chambered and of premium quality.
The area is easily accessible by truck. A significant advantage of the location is that no entry permit is required from Felcsút, which is 4 km away!
The rental fee is 2,500,000 HUF + VAT/month, which includes maintenance costs! The deposit is 5,000,000 HUF + VAT.
For more information and to arrange a viewing, please feel free to call!
The fully serviced plot (3x63A, 3-phase, H tariff 32A electrical supply, water, sewage, internet) measures 2860 sqm, is completely surrounded by a new Dirix fence, and is classified as GKSZ1 industrial land, with a 45% building ratio and a 9m facade height.
Access is remotely controlled through three new and guaranteed industrial motorized garage doors measuring 4m x 4m, and two motorized sliding gates measuring 12m.
The buildings were constructed in 2025, with the warehouse/hall building covering 280 sqm and having a clear height of 9m, while the two-story office building is 102 sqm. A 30KW solar panel system has been installed on the building, ensuring complete energy supply! There is a net metering system in place with a buy-sell meter.
The building is equipped with a comprehensive security system: HD camera system, paradox alarm, and remote monitoring. Both the alarm and camera systems can be accessed remotely and controlled via phone. The plastic windows are triple-chambered and of premium quality.
The area is easily accessible by truck. A significant advantage of the location is that no entry permit is required from Felcsút, which is 4 km away!
The rental fee is 2,500,000 HUF + VAT/month, which includes maintenance costs! The deposit is 5,000,000 HUF + VAT.
For more information and to arrange a viewing, please feel free to call!
Regisztrációs szám
UZ018859
Az ingatlan adatai
Értékesités
kiadó
Jogi státusz
használt
Jelleg
üzleti célú
Típus
teljes épület
Építési mód
könnyűszerkezetes
Méret
382 m²
Telek méret
2 860 m²
Föld feletti nettó méret
280 m²
Belmagasság
800 cm
Lakáson belüli szintszám
2
Állapot
Kiváló
Homlokzat állapota
Kiváló
Építés éve
2025
Bútorozott
igen
Víz
Van
Villany
Van
Csatorna
Van
Lehetséges funkciók
iroda és bemutatóterem, vagy üzlet, iroda és raktár, ipari csarnok vagy raktár
Láthatóság
Forgalmas főútról jól látható
Megközelíthetőseg
Forgalmas főútról nyíló bejárat
Hasznosítás
tulajdosnos használja

Örvössy Tamás
Hitelszakértő
