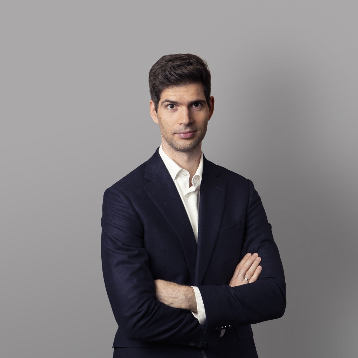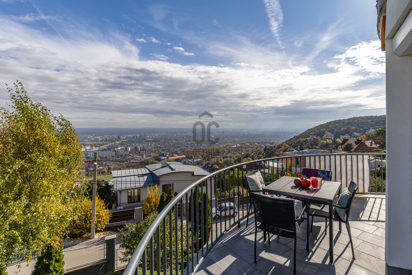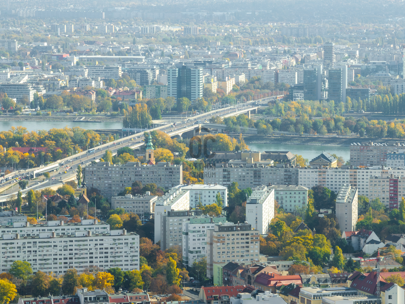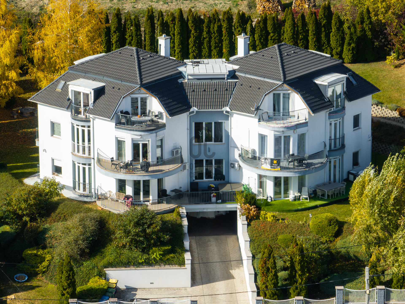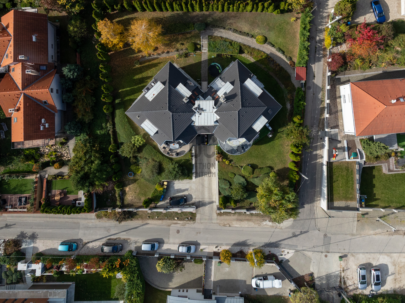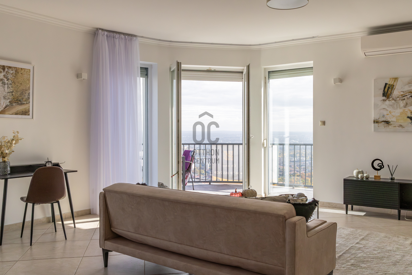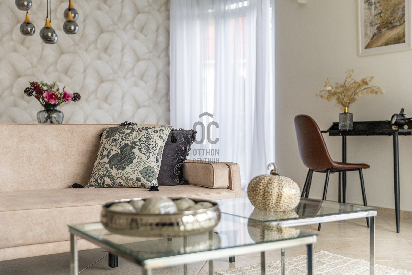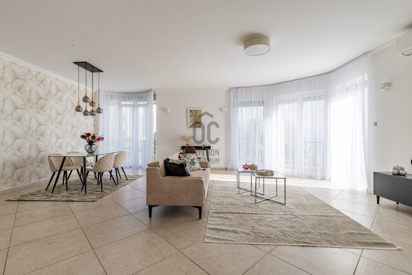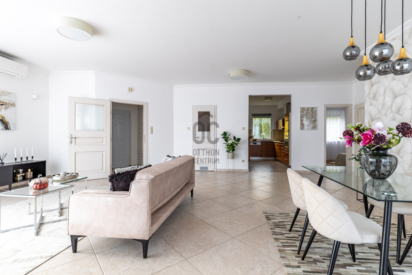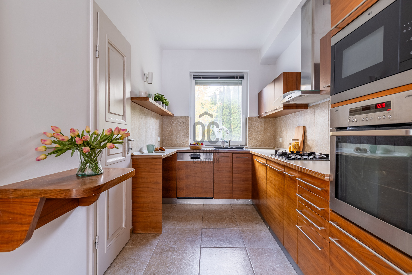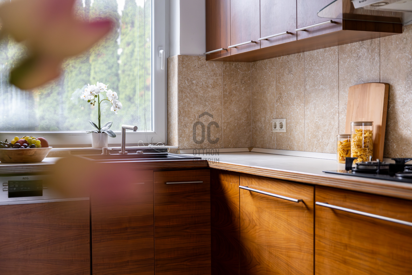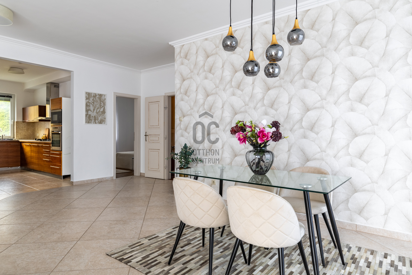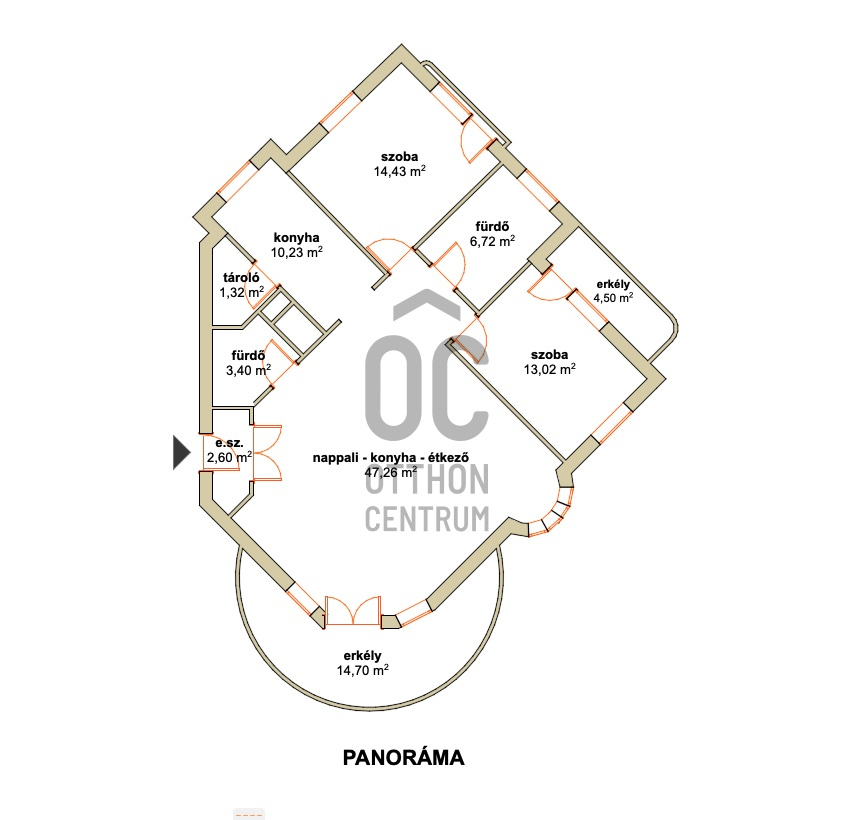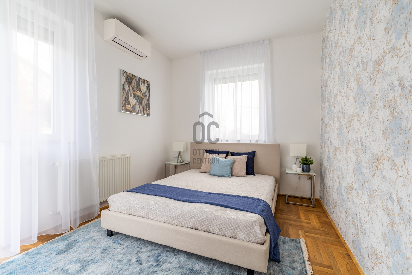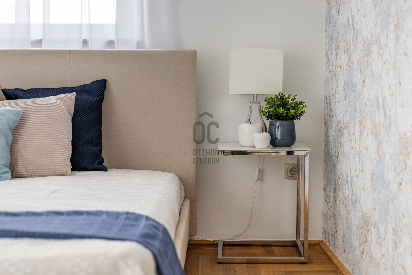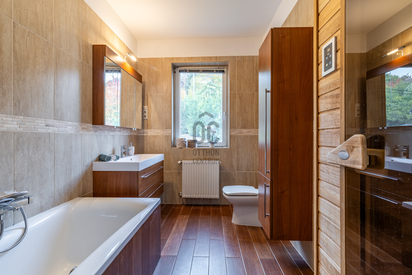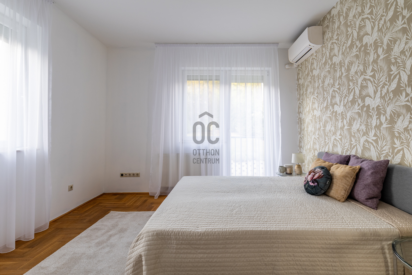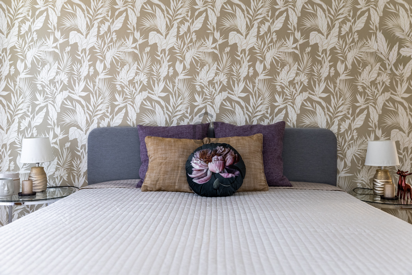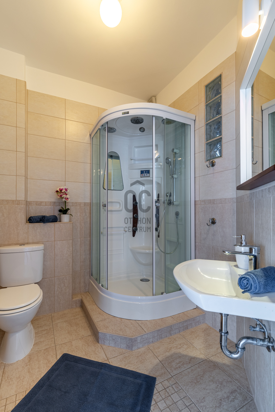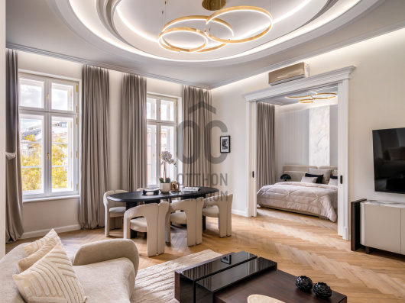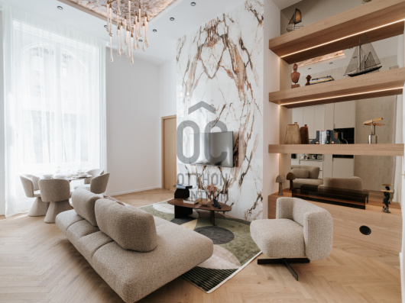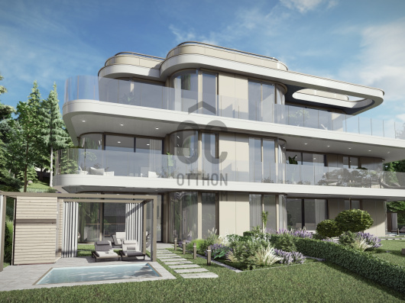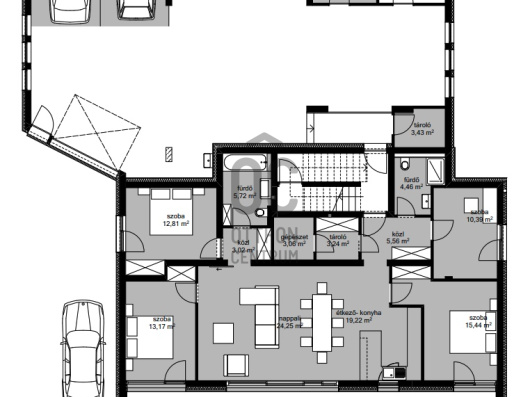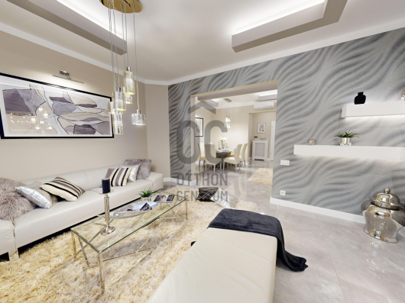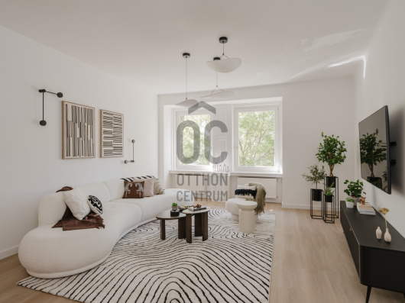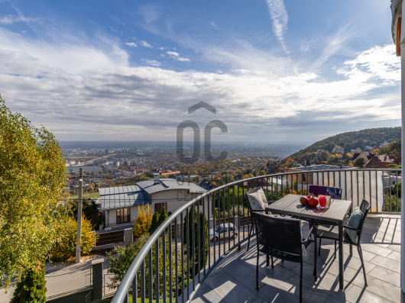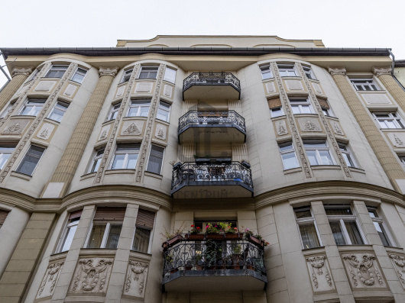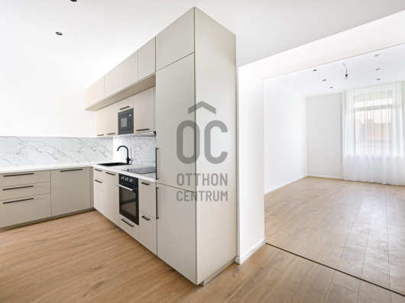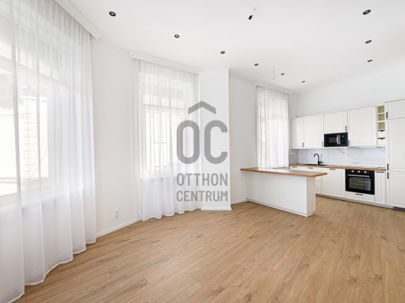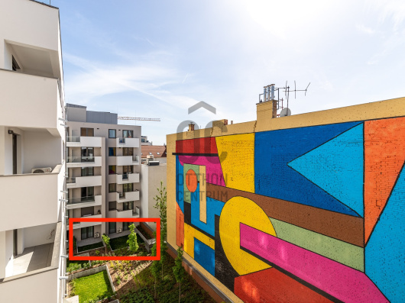215 000 000 Ft
555 000 €
- 102m²
- 4 szoba
- 1. emelet
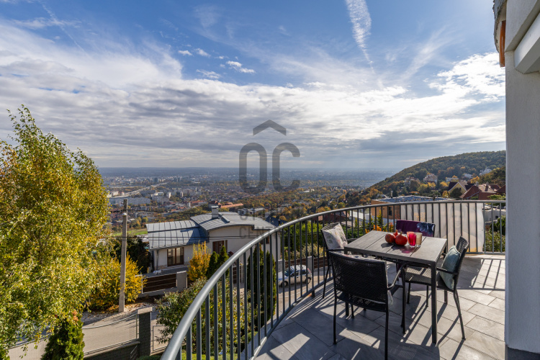
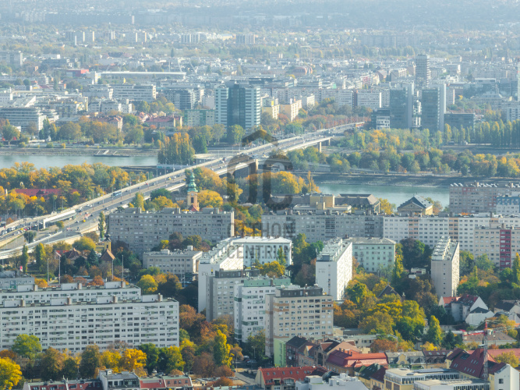
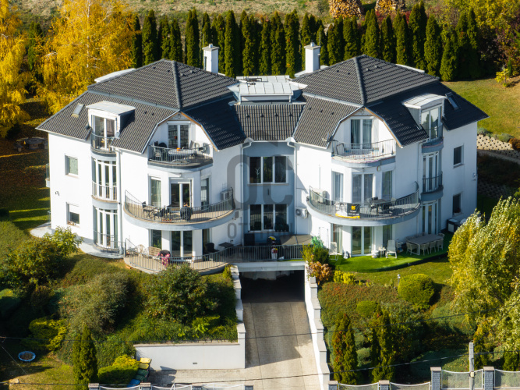
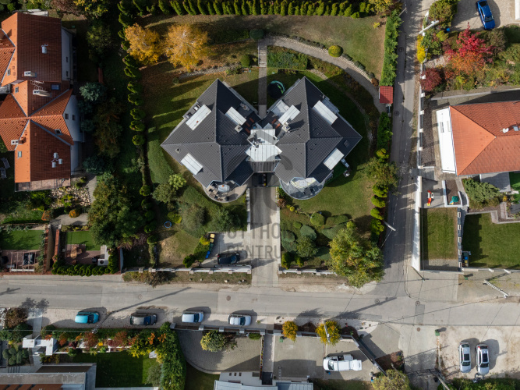
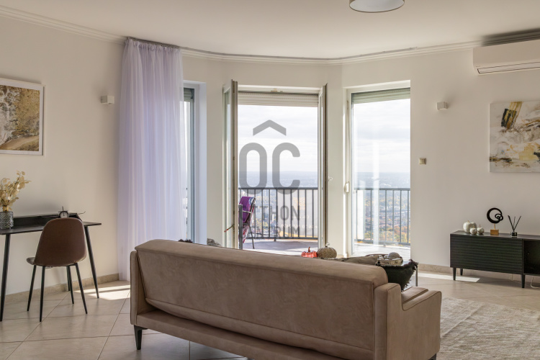
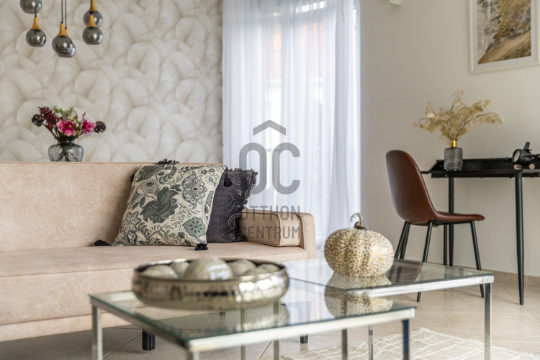
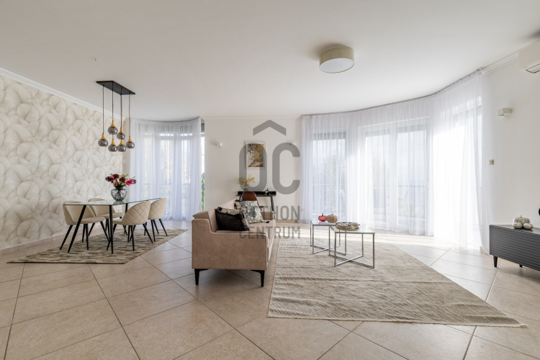
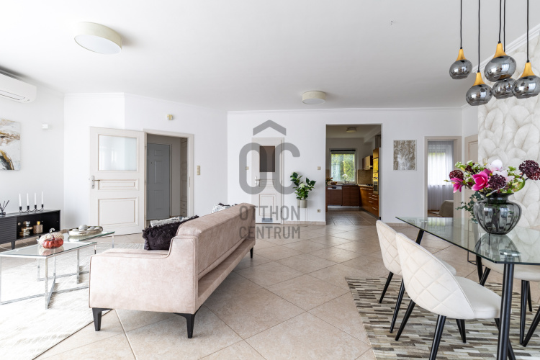
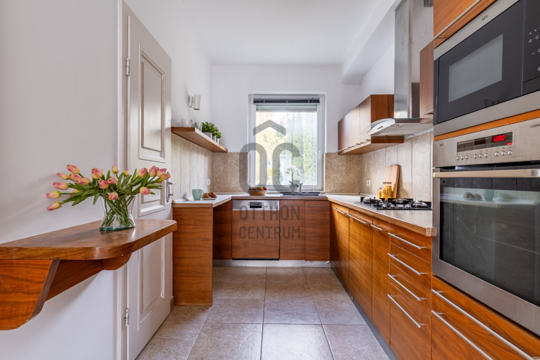
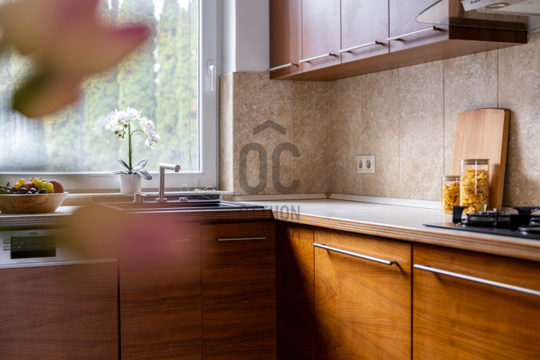
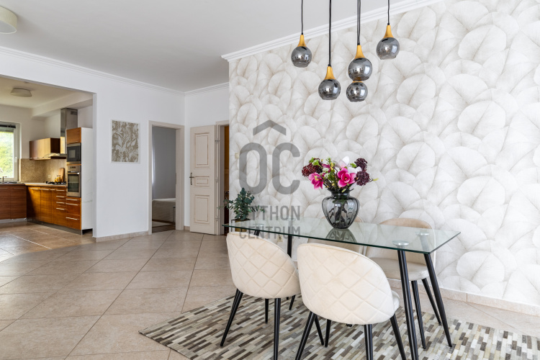
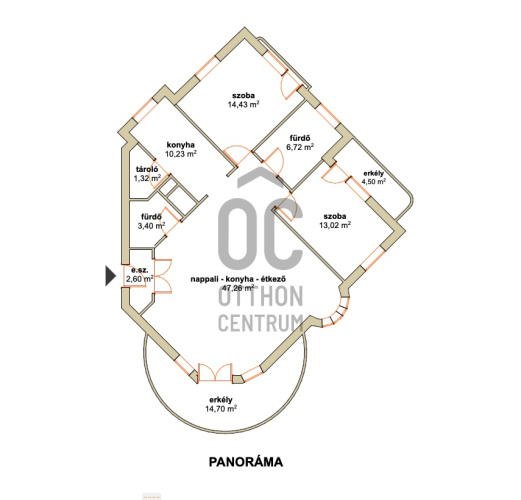
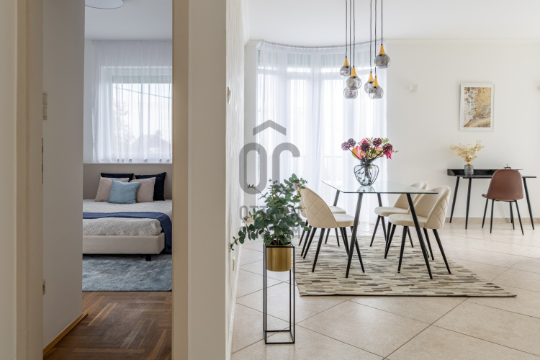
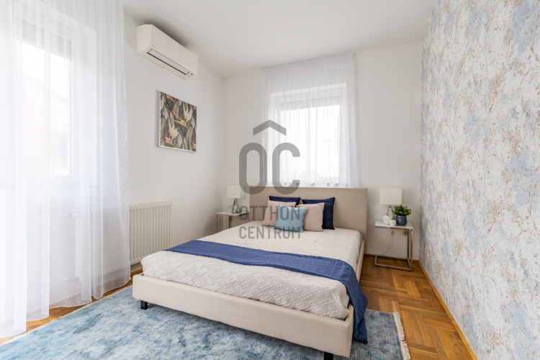
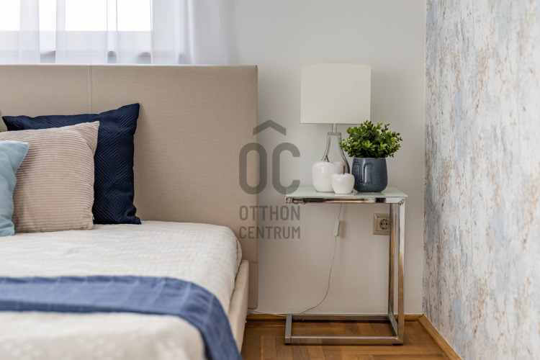
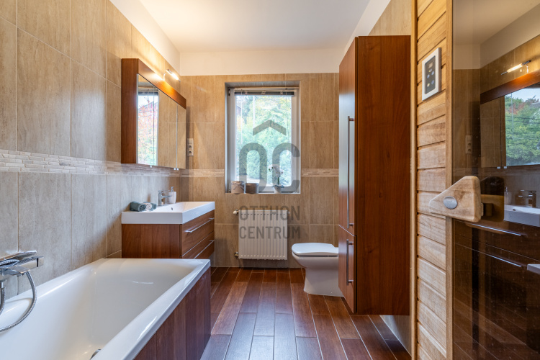
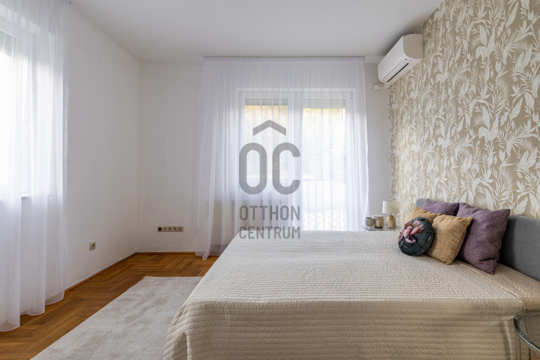
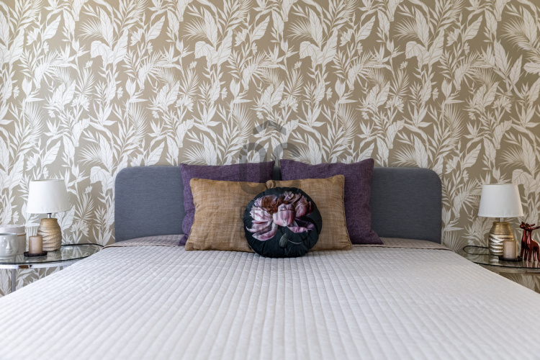
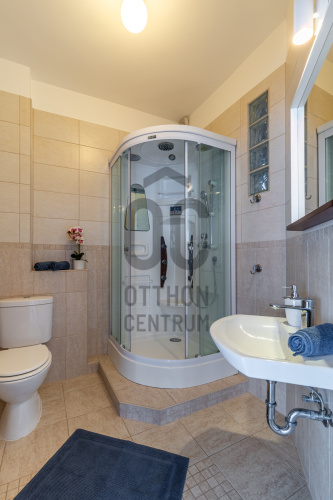
Panorama, Space, Light, and Harmony Above the City
Where the lights of the city meet the silence of the forest. Welcome home!
SHORT SUMMARY
In Budapest’s 3rd district, Remetehegy, on the quiet and friendly Haránt köz, a 102 m² panoramic apartment with a balcony and southeast orientation is for sale. This exceptionally bright and sunny home is located on the second floor of a three-story, six-unit residential building. The community is almost family-like — there are no shared maintenance fees, and the garden is tended by a gardener.
Layout: living room + 2 bedrooms, separate kitchen with utility room and pantry. Two bathrooms (one with shower, one with bathtub and infrared sauna).
The property includes a private parking space in the underground garage, with a heated driveway leading to it.
LOCATION – Remetehegy
Haránt köz is one of Remetehegy’s most peaceful streets, where city panoramas and the fresh air of the hills and forests create a uniquely homely atmosphere. Life slows down here — it’s calm and quiet. It truly feels good to come home.
The area is safe and close to nature, yet the city center is only minutes away. Nearby you’ll find the Tulipán Kindergarten for young families, as well as the public Budapest District III Nursery, Primary School, and EGYMI.
For leisure, the area offers lyrical scenery: forested walking paths, scenic viewpoints, and hillside trails (such as the Táborhegy–Harsánylejtő route) make it ideal for weekend getaways.
Everyday conveniences are also within easy reach: grocery stores, pharmacies, and local services are all nearby. Public transport connections are excellent, with several bus lines (9, 65, 137, 165) providing quick access to downtown — yet the street itself remains traffic-free, safe for children to play and friendly for neighbors to know each other.
THE BUILDING & COMMUNITY
The three-story, six-unit condominium is well-maintained and surrounded by a beautifully landscaped garden cared for by a gardener.
The community is close-knit and cooperative — there is no official building manager; all matters are handled jointly and responsibly by the owners.
The neat surroundings, lush greenery, and clean shared areas reflect the harmony that makes this property truly special.
A parking space in the underground garage is available for purchase for an additional HUF 10 million.
THE HOME
From the moment you step inside, the entrance hall conveys a sense of order and thoughtful design: built-in storage solutions enhance comfort and practicality.
The spacious, windowed kitchen is both functional and inviting — a pleasant place to prepare delicious meals. The pantry and utility room discreetly support a practical lifestyle. Families with children will appreciate how the home’s smart layout and service areas make it easier to keep things organized and clean.
The living room is bright and airy, with floor-to-ceiling windows that frame the city view — a panorama that feels like an extension of the space itself.
The terrace opening from the living room is the jewel of the home: from here, the panoramic view is both grand and serene, transforming with each time of day and season, bathing the space in ever-changing light and atmosphere.
The two bedrooms overlook the inner garden — bright, quiet, and well-separated, providing privacy for family members or guests.
Of the two bathrooms, one features a shower, the other a bathtub and built-in infrared sauna — a small touch of everyday luxury.
If needed, a third bedroom can easily be created from the kitchen or by partitioning part of the living room.
Gas central heating ensures consistent, efficient warmth.
The atmosphere of the entire apartment is defined by open space, natural light, soft tones, and a true sense of home. This is a place where mornings begin with coffee on the terrace and evenings end with the city lights below.
WHY IS IT SPECIAL?
This apartment stands out not only for its stunning panorama and practical layout but also because it is the most ideally positioned unit in the building — with perfect sunlight exposure, unobstructed views, and a balance of privacy and spaciousness.
The low number of units, the well-kept environment, and the sense of community all make this home a rare find in Remetehegy.
WELCOME HOME!
This property is designed for those who love being close to nature and fresh air, yet don’t want to give up the conveniences of the city.
A place where your family’s next chapter can unfold in a truly dignified setting.
CONTACT
If you’d like to experience firsthand what it feels like to live here, feel free to get in touch.
SHORT SUMMARY
In Budapest’s 3rd district, Remetehegy, on the quiet and friendly Haránt köz, a 102 m² panoramic apartment with a balcony and southeast orientation is for sale. This exceptionally bright and sunny home is located on the second floor of a three-story, six-unit residential building. The community is almost family-like — there are no shared maintenance fees, and the garden is tended by a gardener.
Layout: living room + 2 bedrooms, separate kitchen with utility room and pantry. Two bathrooms (one with shower, one with bathtub and infrared sauna).
The property includes a private parking space in the underground garage, with a heated driveway leading to it.
LOCATION – Remetehegy
Haránt köz is one of Remetehegy’s most peaceful streets, where city panoramas and the fresh air of the hills and forests create a uniquely homely atmosphere. Life slows down here — it’s calm and quiet. It truly feels good to come home.
The area is safe and close to nature, yet the city center is only minutes away. Nearby you’ll find the Tulipán Kindergarten for young families, as well as the public Budapest District III Nursery, Primary School, and EGYMI.
For leisure, the area offers lyrical scenery: forested walking paths, scenic viewpoints, and hillside trails (such as the Táborhegy–Harsánylejtő route) make it ideal for weekend getaways.
Everyday conveniences are also within easy reach: grocery stores, pharmacies, and local services are all nearby. Public transport connections are excellent, with several bus lines (9, 65, 137, 165) providing quick access to downtown — yet the street itself remains traffic-free, safe for children to play and friendly for neighbors to know each other.
THE BUILDING & COMMUNITY
The three-story, six-unit condominium is well-maintained and surrounded by a beautifully landscaped garden cared for by a gardener.
The community is close-knit and cooperative — there is no official building manager; all matters are handled jointly and responsibly by the owners.
The neat surroundings, lush greenery, and clean shared areas reflect the harmony that makes this property truly special.
A parking space in the underground garage is available for purchase for an additional HUF 10 million.
THE HOME
From the moment you step inside, the entrance hall conveys a sense of order and thoughtful design: built-in storage solutions enhance comfort and practicality.
The spacious, windowed kitchen is both functional and inviting — a pleasant place to prepare delicious meals. The pantry and utility room discreetly support a practical lifestyle. Families with children will appreciate how the home’s smart layout and service areas make it easier to keep things organized and clean.
The living room is bright and airy, with floor-to-ceiling windows that frame the city view — a panorama that feels like an extension of the space itself.
The terrace opening from the living room is the jewel of the home: from here, the panoramic view is both grand and serene, transforming with each time of day and season, bathing the space in ever-changing light and atmosphere.
The two bedrooms overlook the inner garden — bright, quiet, and well-separated, providing privacy for family members or guests.
Of the two bathrooms, one features a shower, the other a bathtub and built-in infrared sauna — a small touch of everyday luxury.
If needed, a third bedroom can easily be created from the kitchen or by partitioning part of the living room.
Gas central heating ensures consistent, efficient warmth.
The atmosphere of the entire apartment is defined by open space, natural light, soft tones, and a true sense of home. This is a place where mornings begin with coffee on the terrace and evenings end with the city lights below.
WHY IS IT SPECIAL?
This apartment stands out not only for its stunning panorama and practical layout but also because it is the most ideally positioned unit in the building — with perfect sunlight exposure, unobstructed views, and a balance of privacy and spaciousness.
The low number of units, the well-kept environment, and the sense of community all make this home a rare find in Remetehegy.
WELCOME HOME!
This property is designed for those who love being close to nature and fresh air, yet don’t want to give up the conveniences of the city.
A place where your family’s next chapter can unfold in a truly dignified setting.
CONTACT
If you’d like to experience firsthand what it feels like to live here, feel free to get in touch.
Regisztrációs szám
H509048
Az ingatlan adatai
Értékesités
eladó
Jogi státusz
használt
Jelleg
lakás
Építési mód
tégla
Méret
102 m²
Bruttó méret
102 m²
Terasz / erkély mérete
19,2 m²
Fűtés
Gáz cirkó
Belmagasság
280 cm
Lakáson belüli szintszám
1
Tájolás
Kelet
Lépcsőház típusa
zárt lépcsőház
Állapot
Jó
Homlokzat állapota
Jó
Lépcsőház állapota
Jó
Építés éve
2009
Fürdőszobák száma
2
Fekvés
utcai
Garázs
Kötelezően vásárolandó
Víz
Van
Gáz
Van
Villany
Van
Csatorna
Van
Helyiségek
nappali-étkező
47.26 m²
hálószoba
13.02 m²
erkély
4.5 m²
fürdőszoba-wc
6.72 m²
hálószoba
14.43 m²
konyha
10.23 m²
kamra
1.32 m²
fürdőszoba-wc
3.4 m²
előszoba
2.6 m²
erkély
14.7 m²

Ruczek János
Hitelszakértő
