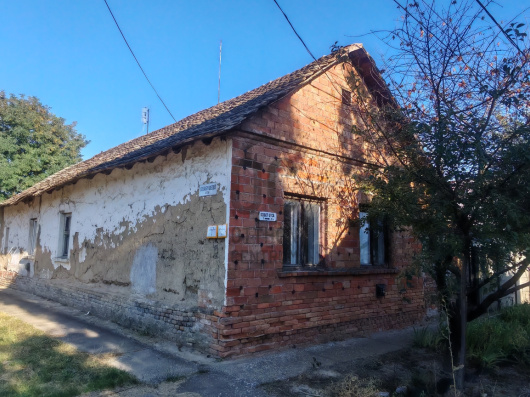Elérhető Otthon Start hitellel
Eladó családi ház,
H502502
Kiszombor
44 900 000 Ft
115 000 €
- 175m²
- 4 szoba
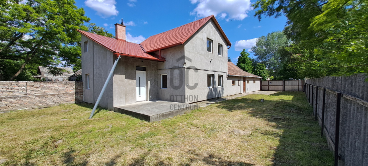
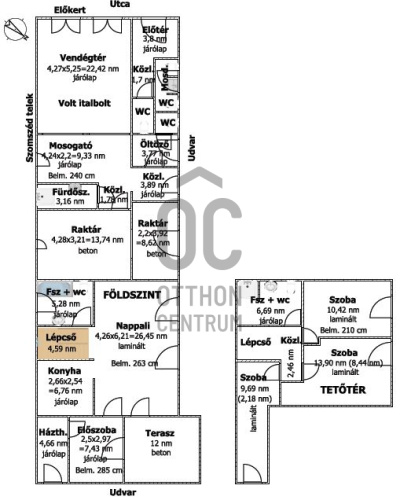
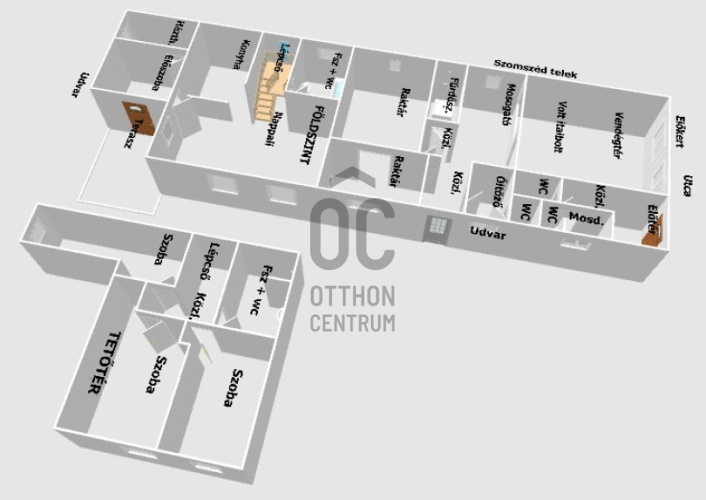
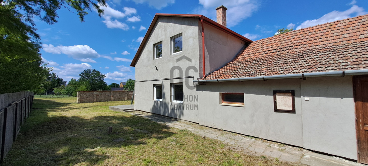
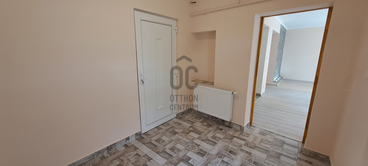
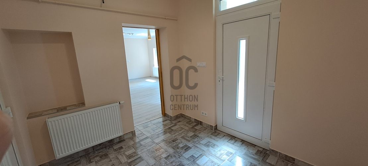
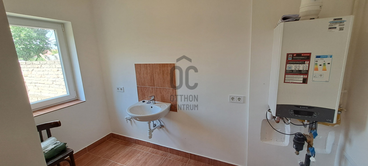
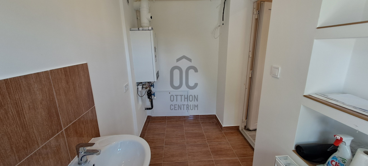
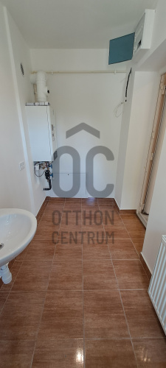
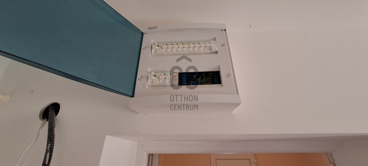
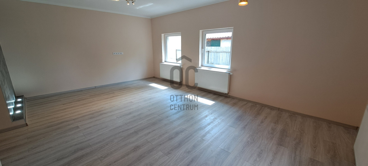
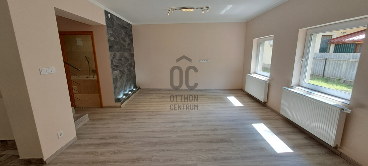
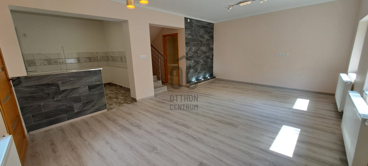
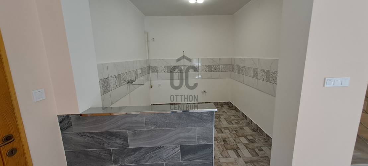
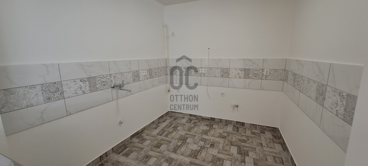
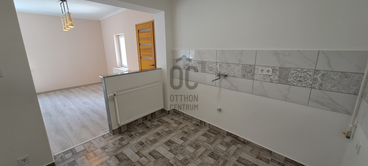
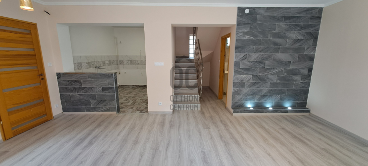
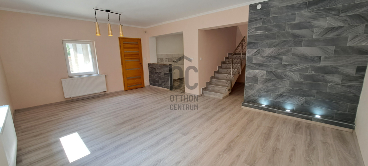
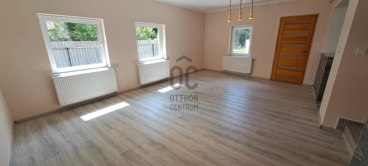
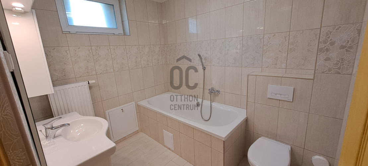
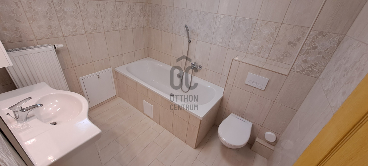
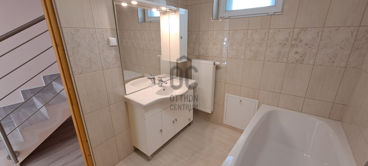
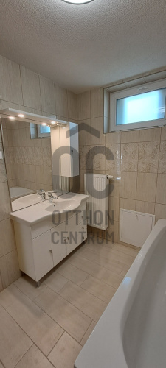
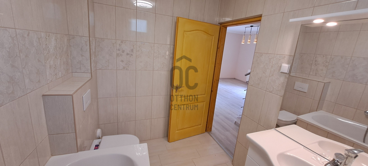
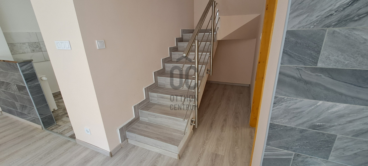
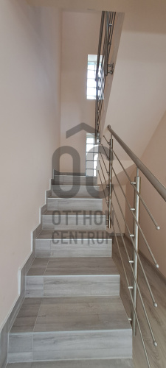
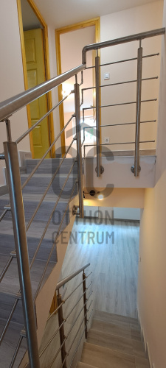
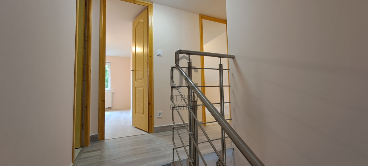
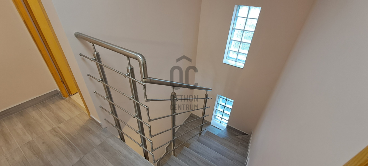
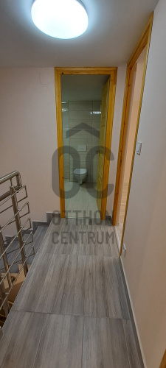
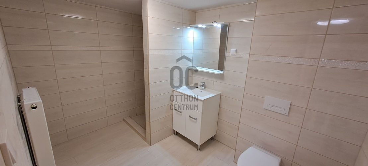
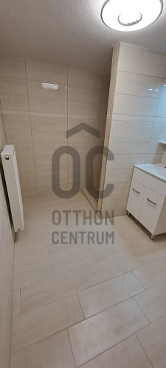
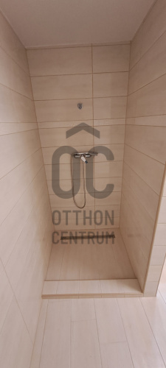
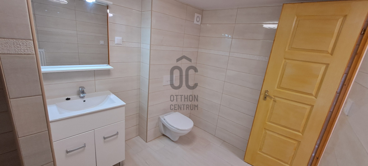
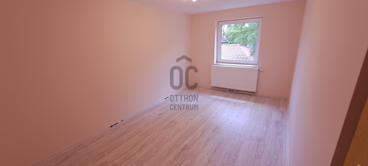
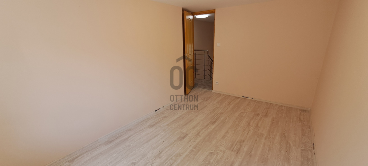
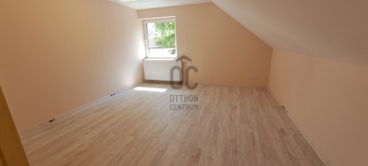
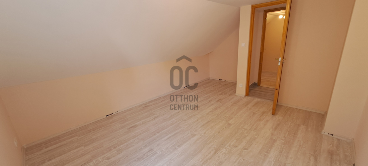
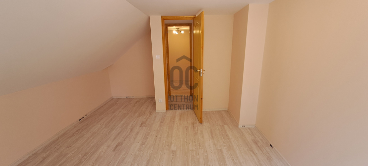
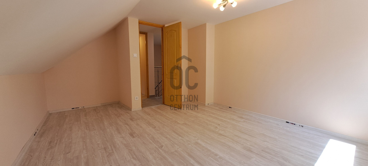
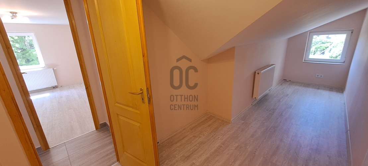
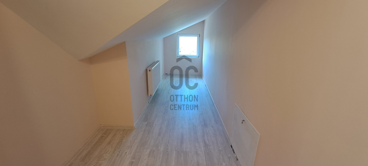
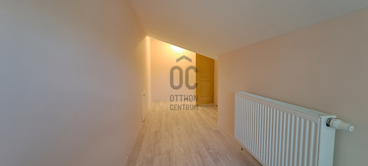
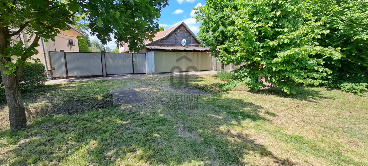
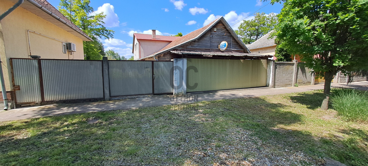
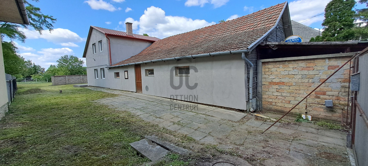
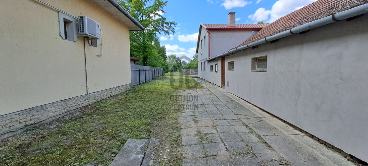
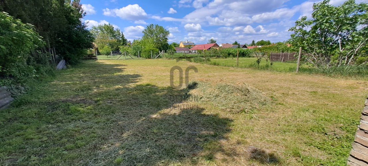
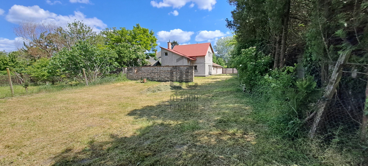
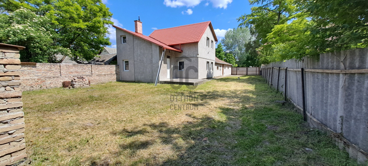
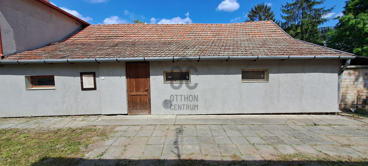
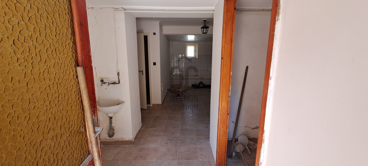
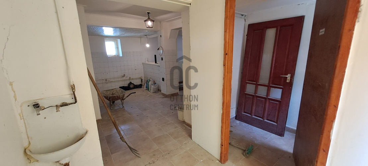
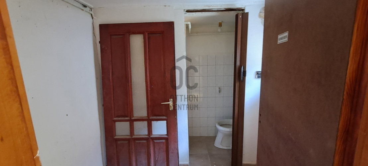
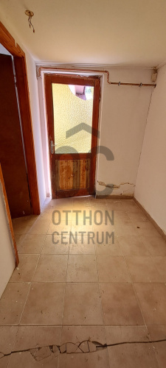
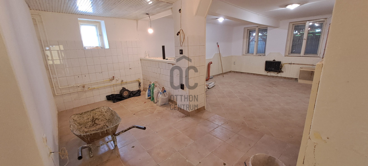
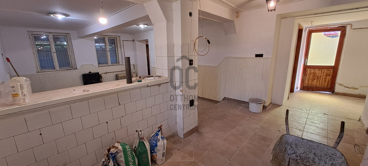
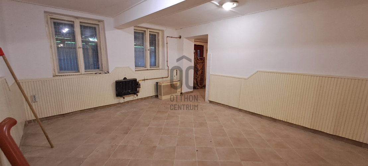
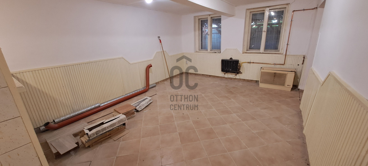

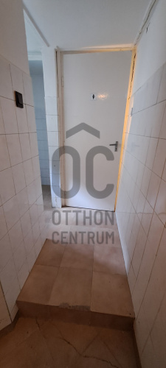
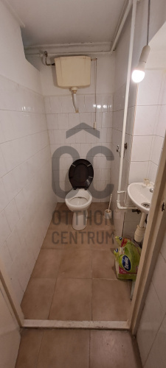
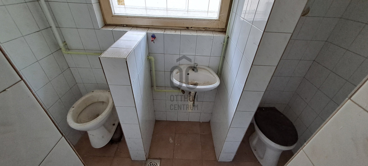
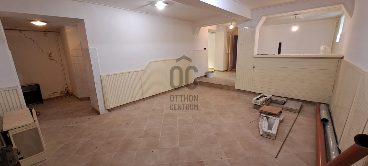
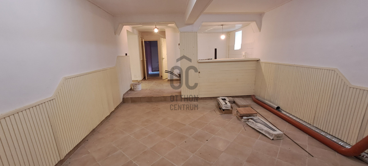
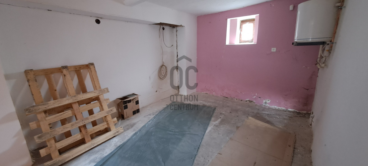
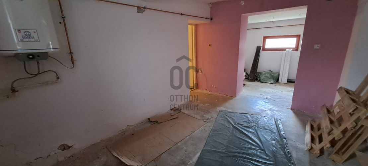
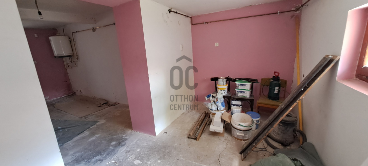
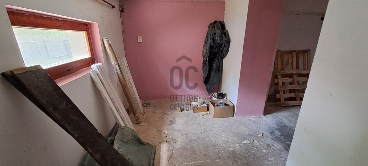
Two options under one roof – whether you're looking for a home or thinking about a business, you're in the right place!
Dear Interested Party! We are offering this property with special opportunities for sale on Óbébai Street in Kiszombor. The city center is just a minute away by car, a few pedal strokes by bicycle, and only eight minutes on foot—so comfort is paired with a peaceful environment. On the beautifully maintained 945 m² plot, there are two interconnected buildings. Located at the further end of the plot from the street front is the fully renovated, attic brick family house with a usable floor area of 98 m². With the deduction of areas under 1.9 m, the floor area is 85 m². Thanks to its practical layout, it is an ideal choice for larger families. The ground floor features a bright living room, a comfortable kitchen, a spacious hallway, a bathroom with a toilet, a utility room, and a staircase. The attic offers three bedrooms, another bathroom with a toilet, and a hallway. The rooms are characterized by high-quality finishes: laminate flooring in the rooms and tiles in the wet areas and common spaces. Heating is provided by a combined gas boiler through radiators, and the boiler also supplies hot water. The windows and doors are modern, made of plastic, and the electrical network (1x20A) has been completely renewed, along with the gas, water, and sewage systems. The roof is covered with tile sheets. On the street-facing side of the plot, there is a 77 m² mixed masonry building—connected to the family house—that previously served as a beverage store. In its current state, it requires renovation, but it offers enormous potential: it provides an excellent foundation for starting a business, setting up a workshop, or even for multi-generational living. Heating here is via gas convectors, and hot water is supplied by a storage gas boiler. The wooden windows reflect the original condition, and the roof is covered with strip tiles. Both buildings are equipped with external thermal insulation, which is 5 cm thick. The family house has 15 cm of rock wool insulation on the roof. While there is no garage, there is convenient parking available in the yard. The garden and yard are well-maintained and tidy—only you are missing! The property is free of encumbrances, claims, and is available for moving in no later than 60 days. Whether it's for a family home, business purposes, or even both at the same time—this one address, two possibilities solution is now available. Don’t hesitate—call now or schedule an appointment today to see the opportunity for yourself!
Regisztrációs szám
H502502
Az ingatlan adatai
Értékesités
eladó
Jogi státusz
használt
Jelleg
ház
Építési mód
tégla
Méret
175 m²
Bruttó méret
225 m²
Telek méret
945 m²
Fűtés
Gáz cirkó
Belmagasság
260 cm
Tájolás
Dél-nyugat
Állapot
Jó
Homlokzat állapota
Átlagos
Környék
jó közlekedés, központi
Építés éve
1946
Fürdőszobák száma
2
Víz
Van
Gáz
Van
Villany
Van
Csatorna
Van
Tároló
Önálló
Helyiségek
nappali
26.45 m²
előszoba
7.43 m²
háztartási helyiség
4.66 m²
konyha
6.76 m²
fürdőszoba-wc
5.28 m²
lépcsőház
4.53 m²
hálószoba
10.42 m²
hálószoba
13.9 m²
hálószoba
9.69 m²
fürdőszoba-wc
6.69 m²
közlekedő
2.46 m²
üzlet
22.42 m²
előszoba
3.8 m²
közlekedő
1.7 m²
mosdó
1.7 m²
wc
0.75 m²
wc
1.47 m²
mosókonyha
9.33 m²
közlekedő
1.78 m²
közlekedő
3.89 m²
egyéb helyiség
3.77 m²
wc
0.75 m²
fürdőszoba
3.16 m²
raktár
13.74 m²
raktár
8.62 m²

Csirik Nikoletta
Hitelszakértő







































































