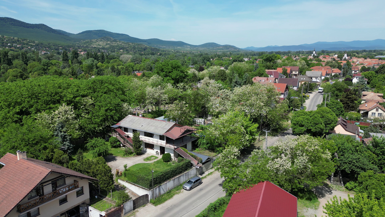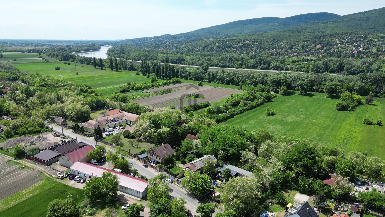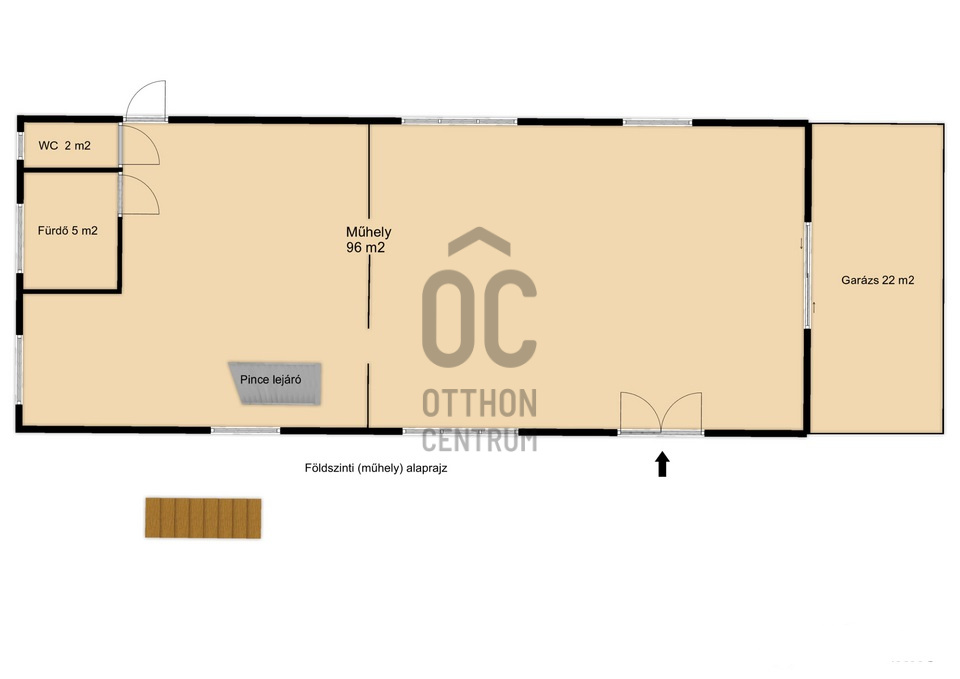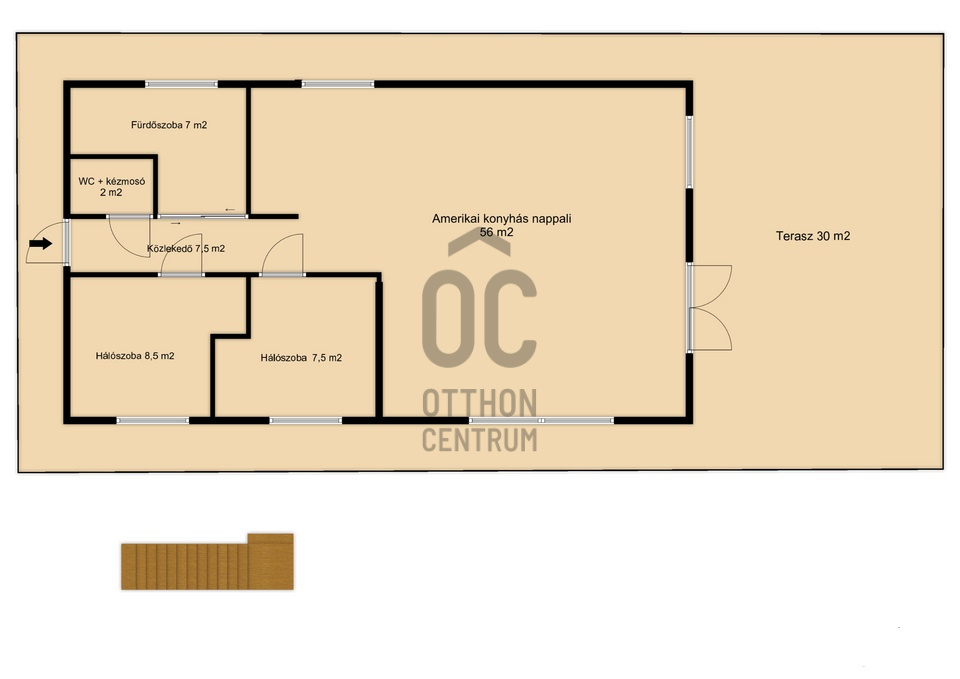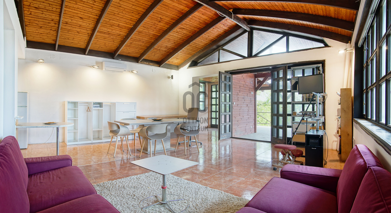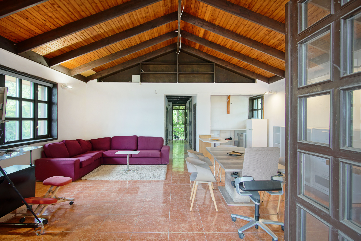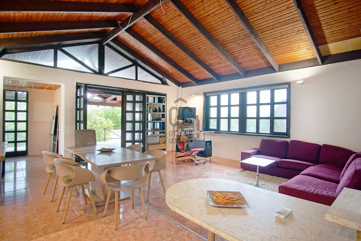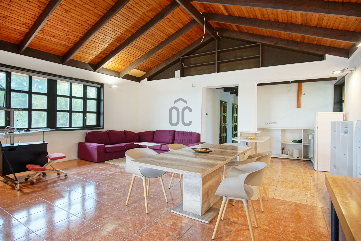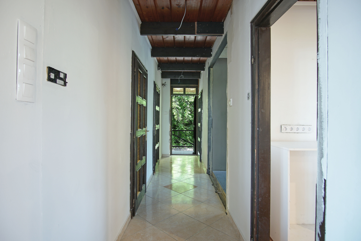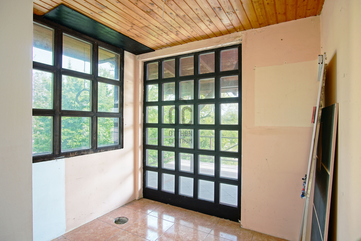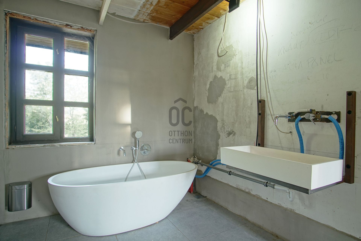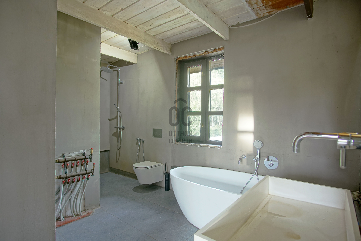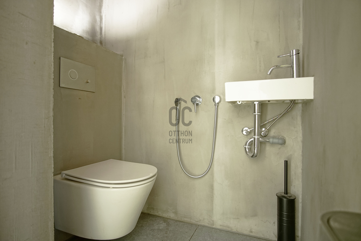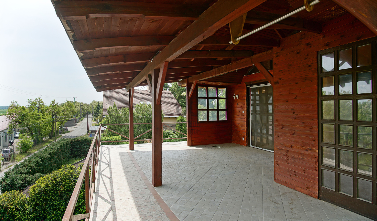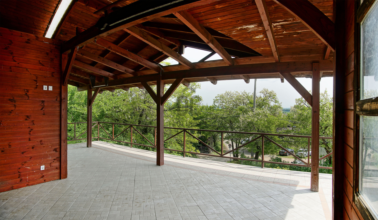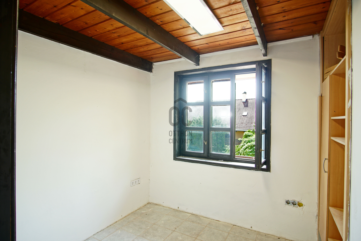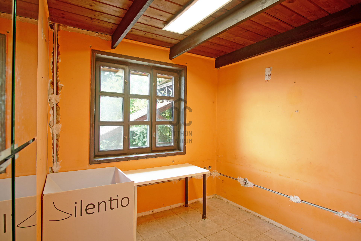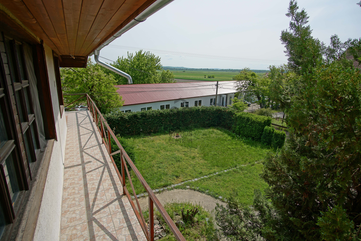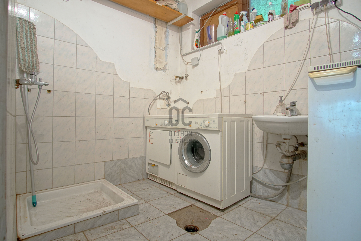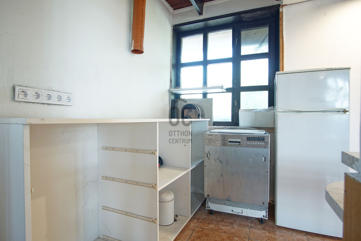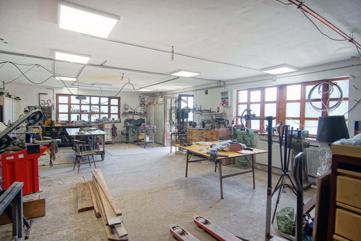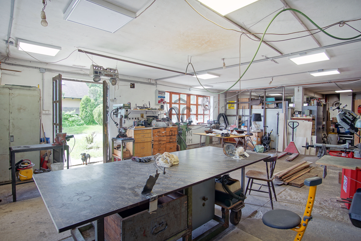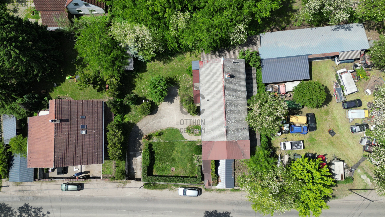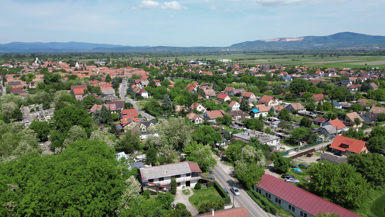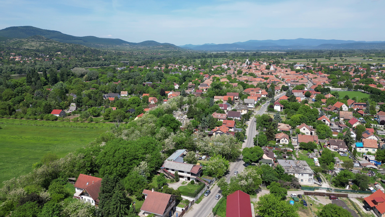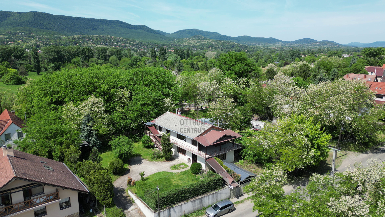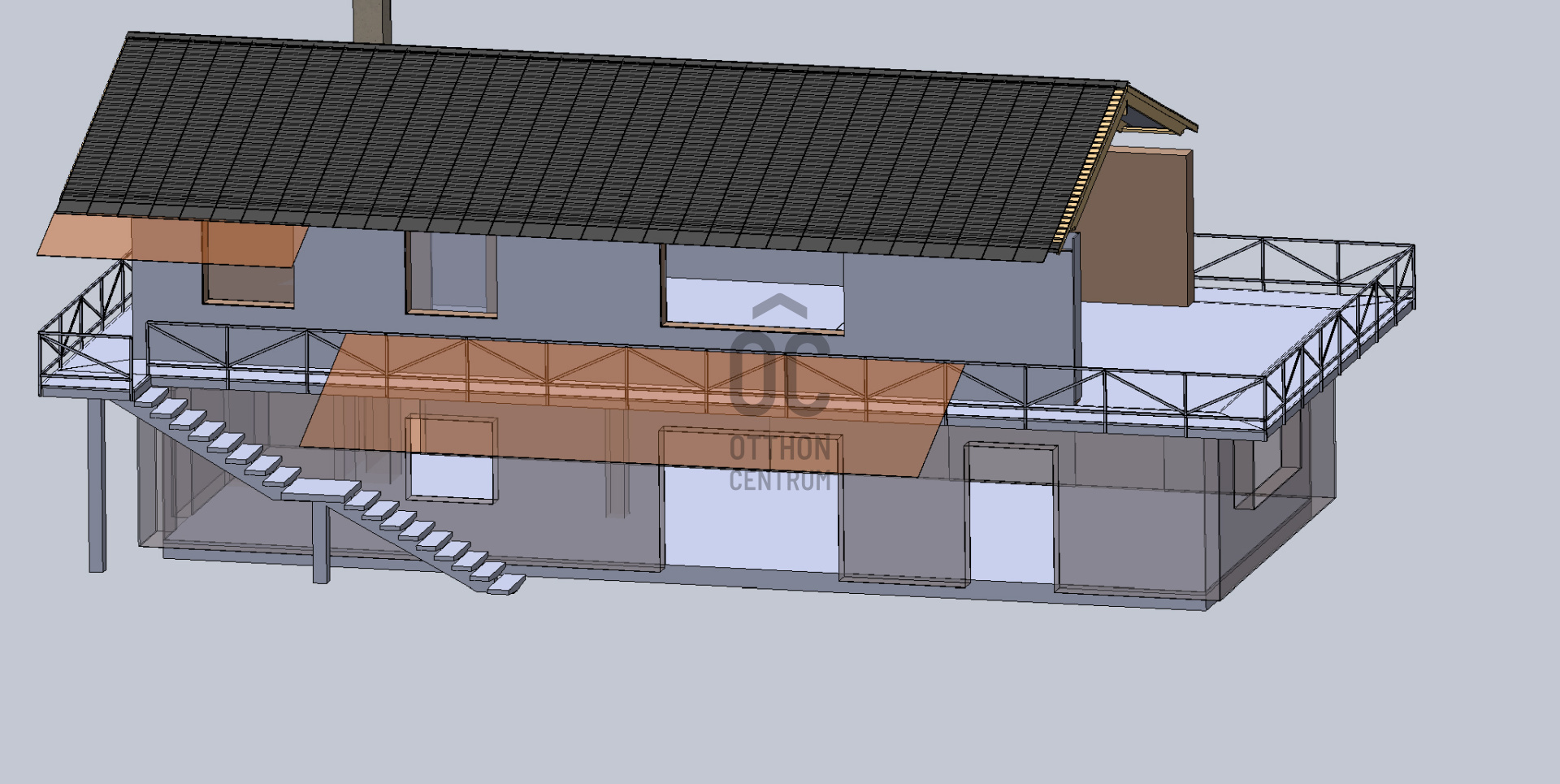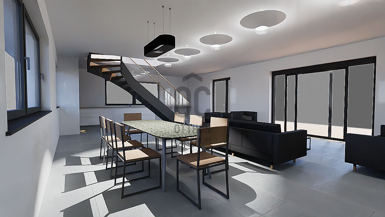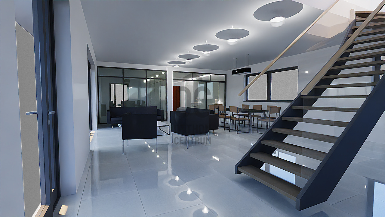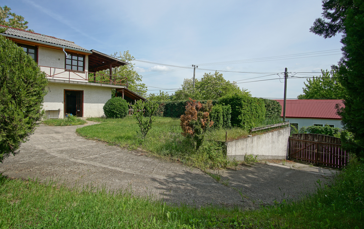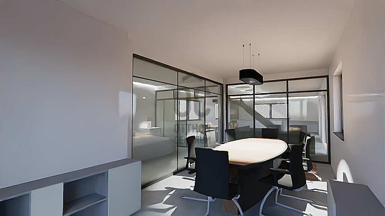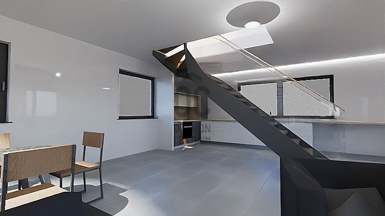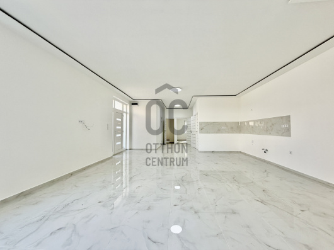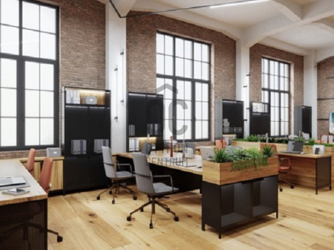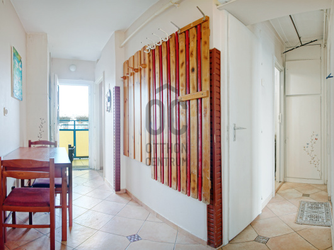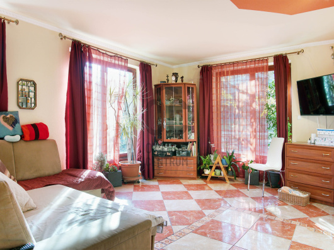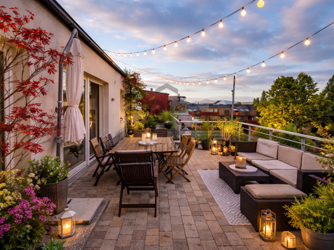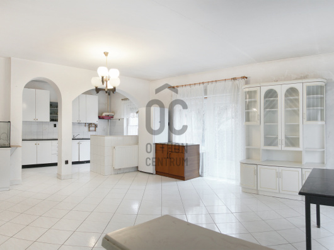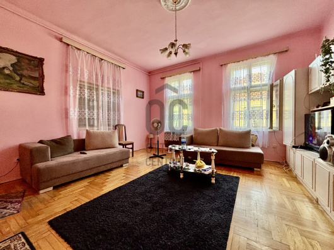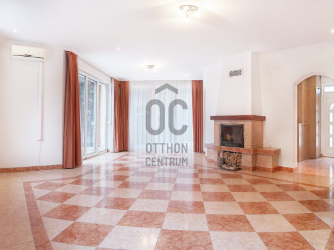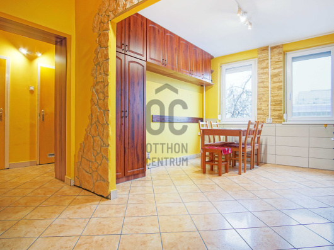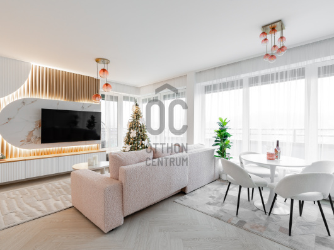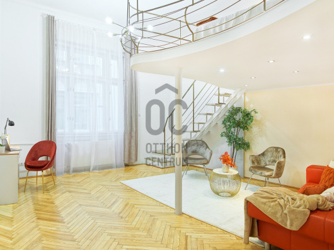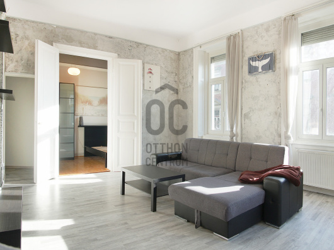Elérhető Otthon Start hitellel
Eladó családi ház,
H501297
Tahitótfalu
98 000 000 Ft
259 000 €
- 188m²
- 4 szoba
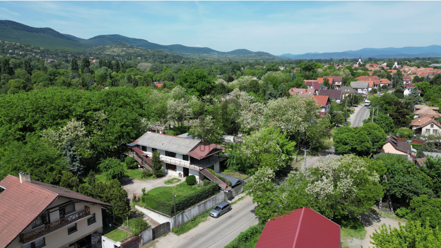
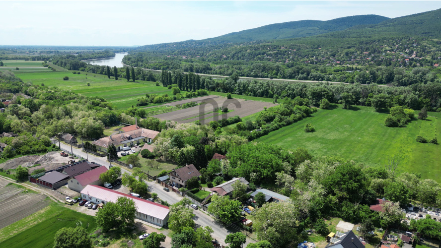
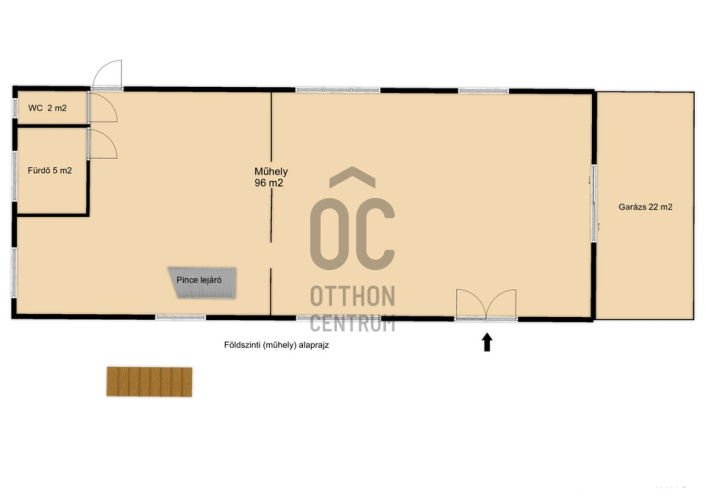
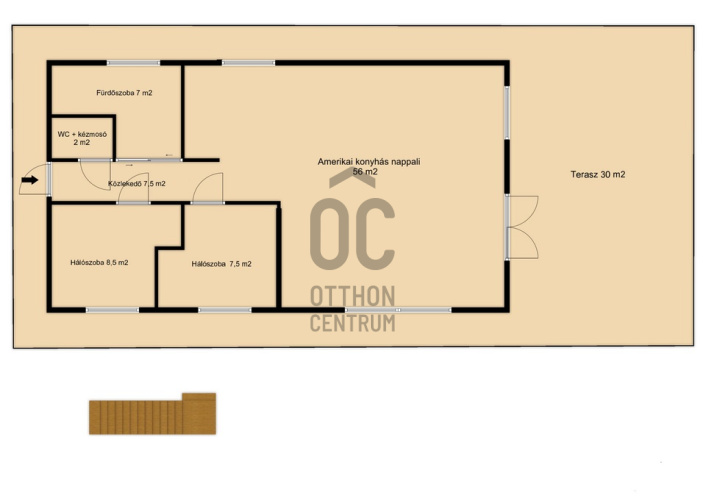
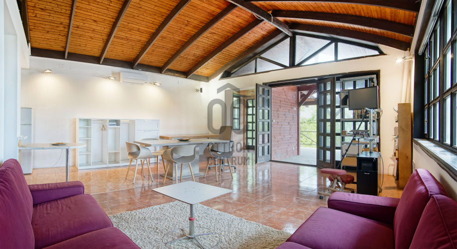
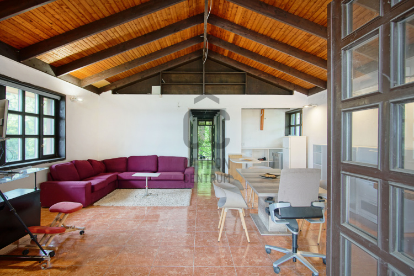
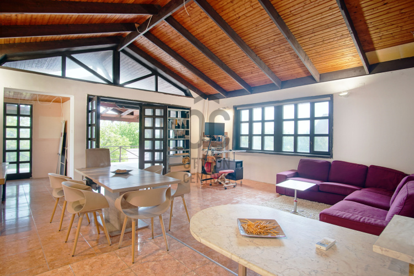
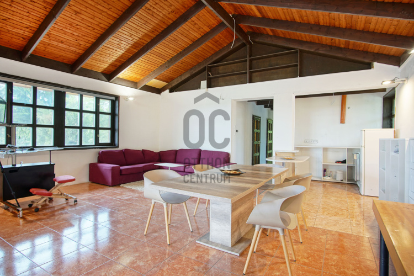
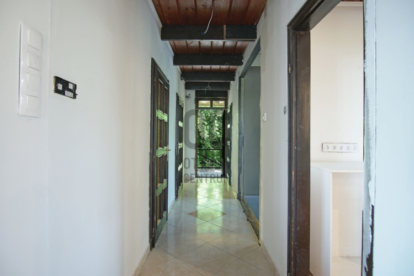
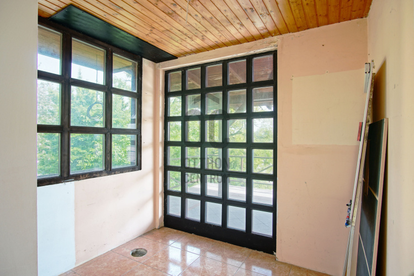
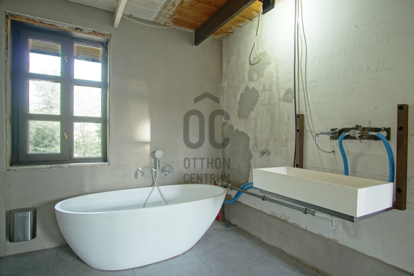
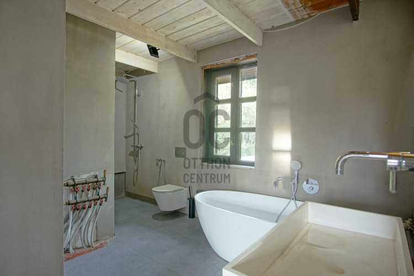
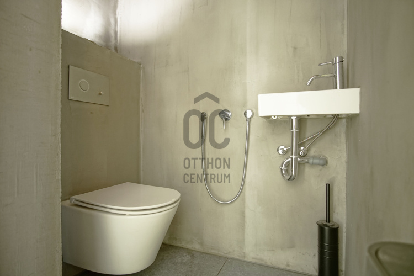
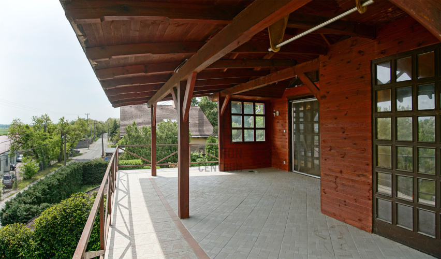
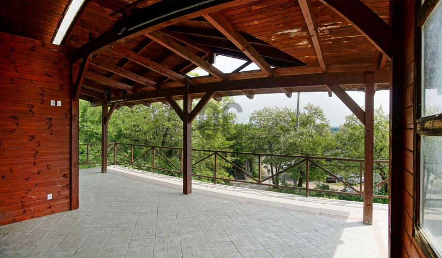
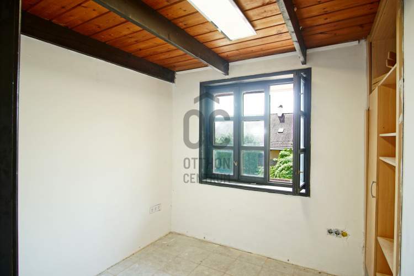
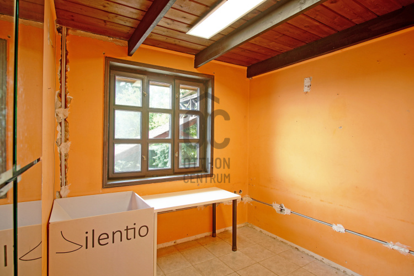
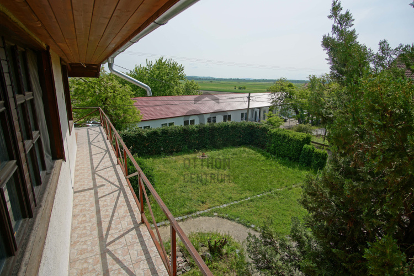
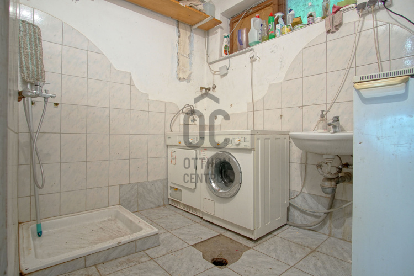
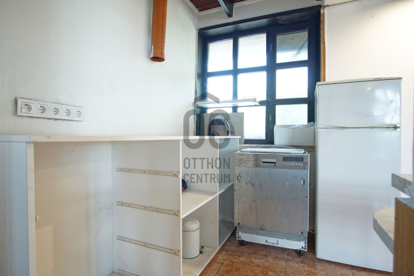
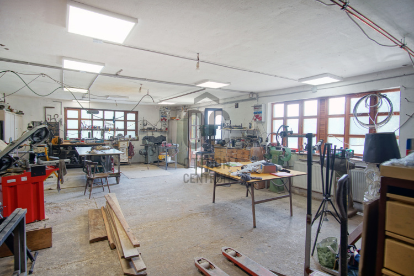
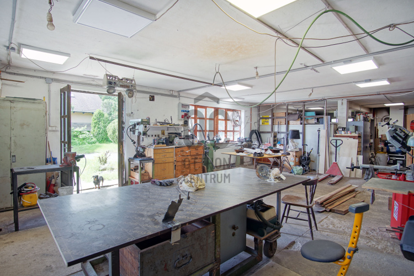
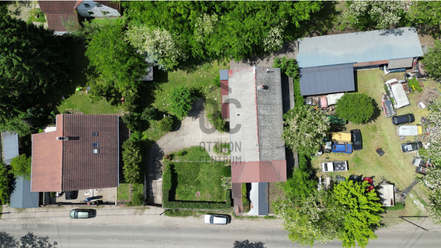
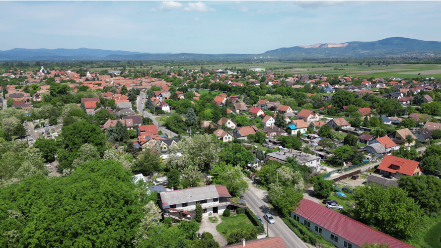
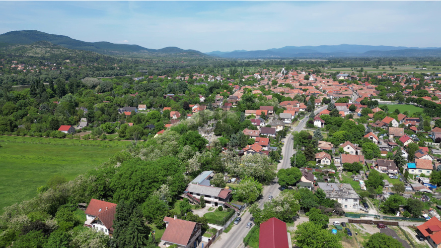
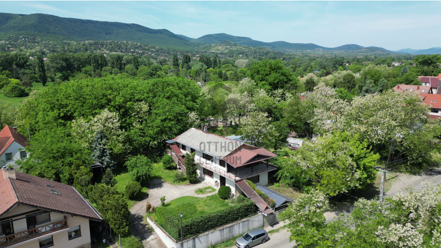
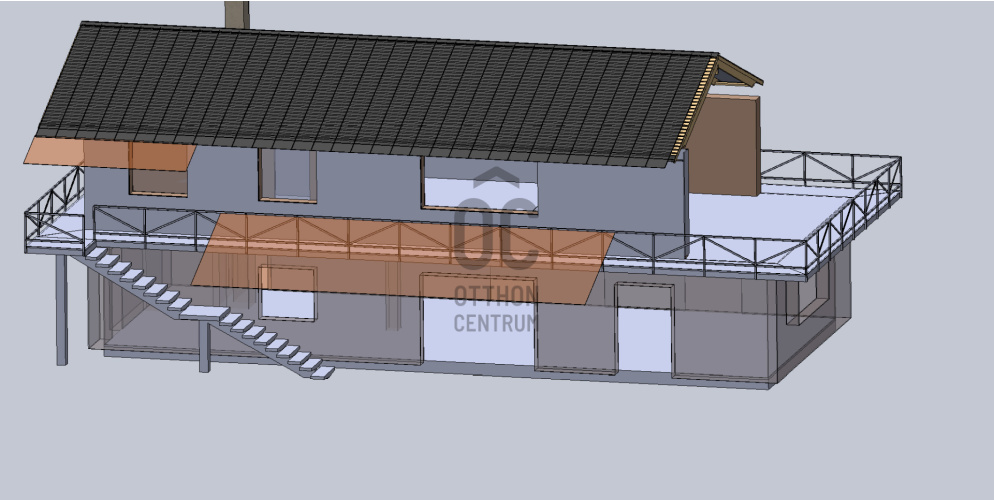
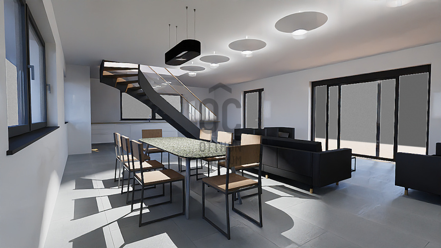
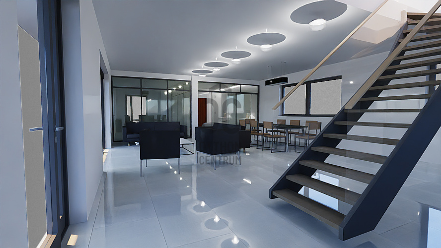
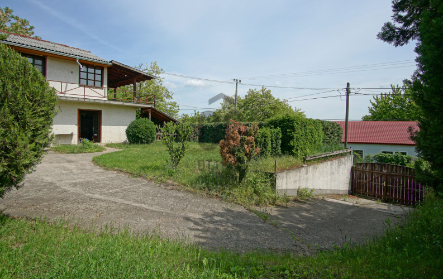
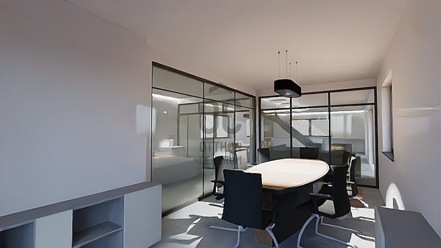
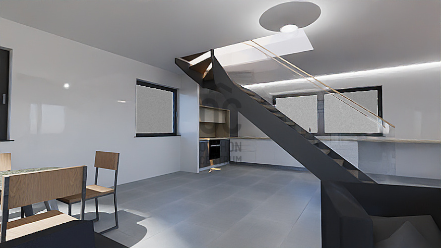
THE HOUSE OF POSSIBILITIES – BACK ON THE MARKET!
In the heart of Tahitótfalu, on Szentendre Island, we offer for sale a unique, gross 230 sqm property set on a 965 sqm landscaped plot – an exceptional opportunity for creators, entrepreneurs, multi-generational living or investment purposes.
The property is available again following a previous agreement, as the former buyer had to withdraw due to unforeseen family circumstances. The qualities of the house remain unchanged: a rare spatial layout, versatile usability and strong long-term potential define this special property.
Two levels – two independent functions, countless possibilities
Ground floor:
Currently used as a bright, spacious workshop / studio (approx. 108 sqm) with its own bathroom and WC. It is ideal for creative work, a studio, gallery, showroom or as a venue for workshops.
The approx. 270 cm ceiling height, abundant natural light and highly flexible layout provide an excellent foundation for any creative or business concept.
From this level there is access to a 23 sqm cellar, as well as a covered terrace running along the entire length of the house.
Upper floor:
A 52.5 sqm open-plan living room with American-style kitchen, two bedrooms, a bathroom, and an approximately 30 sqm panoramic, covered terrace that wraps around the entire level, offering stunning views of the surrounding fields.
The living area features an impressive 420 cm ceiling height, creating a truly unique sense of space with exposed wooden ceilings, natural light and high-quality woodwork – both homely and representative at the same time.
Technical features already in place – the final vision is yours
The property has been continuously maintained and is equipped with gas central heating; the upper floor also features underfloor heating and air conditioning.
A modernized electrical system, water filtration system and a renovated bathroom are already in place – the technical foundations are given, while the final design can be shaped according to the new owner’s vision.
Garden, outbuildings and storage
The garden includes:
a 22 sqm garage,
covered and uncovered parking spaces,
a 70 sqm storage building,
and an additional 27 + 25 sqm outbuilding, further expanding the range of possible uses.
Home, business or investment – growing commercial potential
The property is suitable for multi-generational living, use as an office, workshop, gallery, or even conversion into two separate residential units.
Interior design plans have already been prepared and can be shared upon request.
The area is undergoing rapid gastronomic development: the recently opened PAPI Restaurant & Farm, a new flagship venue of Szentendre Island with ambitions for professional awards and recognition, further enhances the attractiveness of the region.
This trend continuously strengthens the business and investment potential of the property.
Location
The center of Tahitótfalu is just a few minutes away, with a grocery store, greengrocer, pharmacy, school, post office and bus stop all nearby. The infrastructure is excellent, while the green surroundings and peaceful atmosphere offer a truly high quality of life.
Asking price: HUF 98,000,000
I look forward to your call!
If I am unable to answer, I will return your call as soon as possible.
The property is available again following a previous agreement, as the former buyer had to withdraw due to unforeseen family circumstances. The qualities of the house remain unchanged: a rare spatial layout, versatile usability and strong long-term potential define this special property.
Two levels – two independent functions, countless possibilities
Ground floor:
Currently used as a bright, spacious workshop / studio (approx. 108 sqm) with its own bathroom and WC. It is ideal for creative work, a studio, gallery, showroom or as a venue for workshops.
The approx. 270 cm ceiling height, abundant natural light and highly flexible layout provide an excellent foundation for any creative or business concept.
From this level there is access to a 23 sqm cellar, as well as a covered terrace running along the entire length of the house.
Upper floor:
A 52.5 sqm open-plan living room with American-style kitchen, two bedrooms, a bathroom, and an approximately 30 sqm panoramic, covered terrace that wraps around the entire level, offering stunning views of the surrounding fields.
The living area features an impressive 420 cm ceiling height, creating a truly unique sense of space with exposed wooden ceilings, natural light and high-quality woodwork – both homely and representative at the same time.
Technical features already in place – the final vision is yours
The property has been continuously maintained and is equipped with gas central heating; the upper floor also features underfloor heating and air conditioning.
A modernized electrical system, water filtration system and a renovated bathroom are already in place – the technical foundations are given, while the final design can be shaped according to the new owner’s vision.
Garden, outbuildings and storage
The garden includes:
a 22 sqm garage,
covered and uncovered parking spaces,
a 70 sqm storage building,
and an additional 27 + 25 sqm outbuilding, further expanding the range of possible uses.
Home, business or investment – growing commercial potential
The property is suitable for multi-generational living, use as an office, workshop, gallery, or even conversion into two separate residential units.
Interior design plans have already been prepared and can be shared upon request.
The area is undergoing rapid gastronomic development: the recently opened PAPI Restaurant & Farm, a new flagship venue of Szentendre Island with ambitions for professional awards and recognition, further enhances the attractiveness of the region.
This trend continuously strengthens the business and investment potential of the property.
Location
The center of Tahitótfalu is just a few minutes away, with a grocery store, greengrocer, pharmacy, school, post office and bus stop all nearby. The infrastructure is excellent, while the green surroundings and peaceful atmosphere offer a truly high quality of life.
Asking price: HUF 98,000,000
I look forward to your call!
If I am unable to answer, I will return your call as soon as possible.
Regisztrációs szám
H501297
Az ingatlan adatai
Értékesités
eladó
Jogi státusz
használt
Jelleg
ház
Építési mód
tégla
Méret
188 m²
Bruttó méret
230 m²
Telek méret
965 m²
Terasz / erkély mérete
30 m²
Fűtés
Gáz cirkó
Belmagasság
270 cm
Lakáson belüli szintszám
2
Tájolás
Dél-kelet
Állapot
Átlagos
Homlokzat állapota
Jó
Pince
Önálló
Építés éve
1996
Fürdőszobák száma
2
Garázs
Benne van az árban
Garázs férőhely
2
Víz
Van
Gáz
Van
Villany
Van
Csatorna
Van
Többgenerációs
igen
Tároló
Önálló
Helyiségek
bemutatóterem
96 m²
wc
2 m²
fürdőszoba
5 m²
garázs
23 m²
fürdőszoba
7 m²
wc
2 m²
közlekedő
7.5 m²
hálószoba
8.5 m²
hálószoba
7.5 m²
nappali-konyha
56 m²
terasz
30 m²

Hertelendiné Szabó Mónika Krisztina
Hitelszakértő

